Investing in Japanese real estate
2015February
31,800,000 yen ~ 45,700,000 yen, 2LDK ・ 3LDK, 56.81 sq m ~ 72.92 sq m
New Apartments » Tokai » Aichi Prefecture » Higashi-ku, Nagoya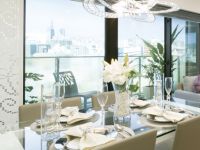 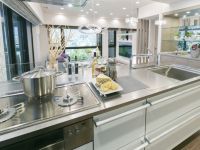
Other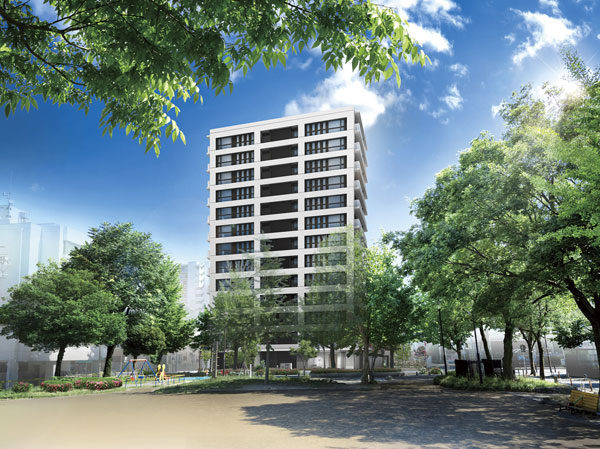 "Cloth pond park (about 20m)" has spread to doorstep. Park like to garden, Send a carefree life. Exterior - Rendering 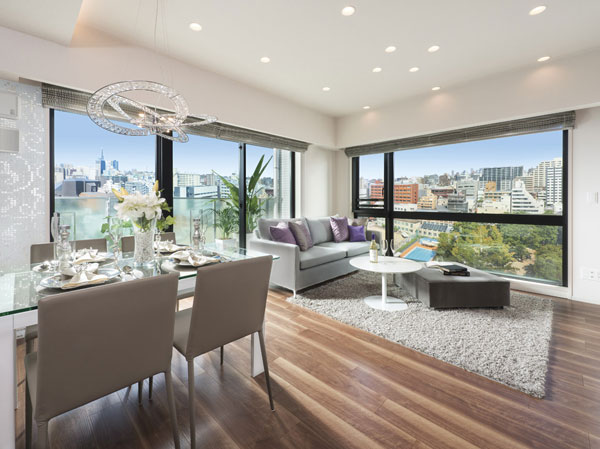 A type model room "Living ・ In the dining ", Scenery of "Sakae", You can view images experience of Aoi elementary school (about 50m) and cloth pond park. Vista synthesize a photo of 2013 September shooting from the local 13th floor equivalent in the model room 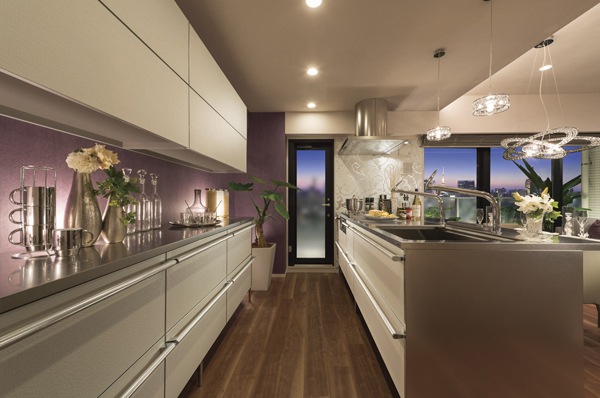 Standard adopted "Toyo Kitchen". In the work top of stainless steel titanium polished finish, High functionality and design. Stylish kitchen, which adapt to the room, It may be envy to friends. A type model room ※ 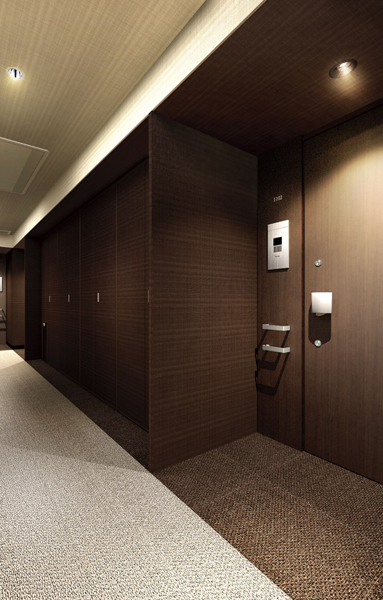 Adopt an inner corridor design. Exposed to wind and rain without, Block the outside of the line of sight, Protect the privacy of. Rendering 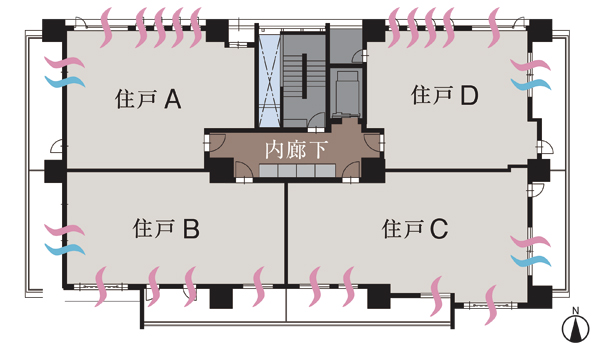 Dwelling unit layout. 1 floor 4 House of the entire mansion angle dwelling unit design. It can be expected to lighting and ventilation. To adopt an out-pole design that issued the columns and beams in the outdoor 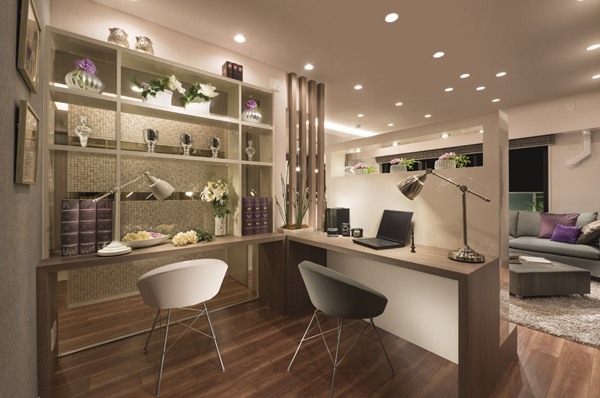 Space that can be used as a study (DEN). If there is a space of their own, Likely Hakadori also a hobby of reading and personal computer work. A type model room ※ 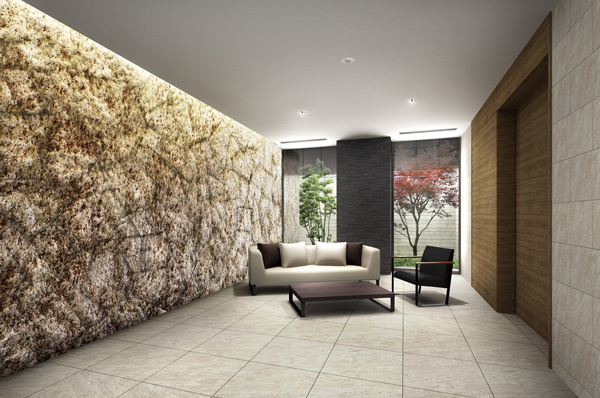 Rust stone was used for the wall "private lounge" Rendering 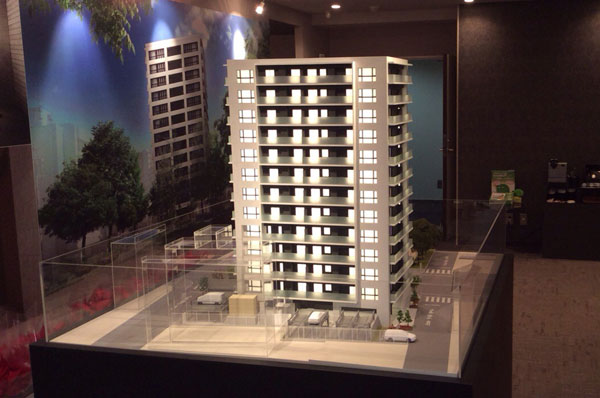 In the apartment Plaza, Such as the apartment of the model can be confirmed 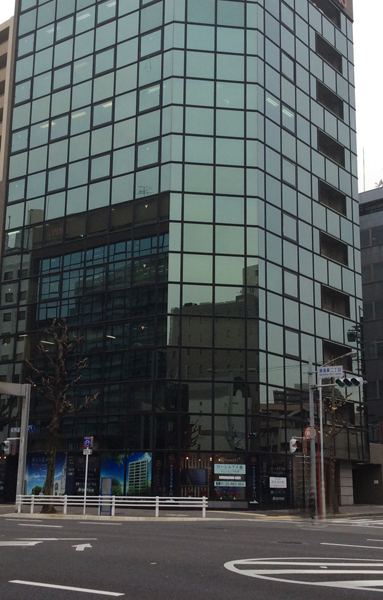 While watching the there is a subway Higashiyama Line "Shinyoung-cho" station Exit 1 immediately of Yamazaki Mazak Museum of Art building on the left a 4-minute walk to the east. 1.2 floor into apartment Plaza of "Laurel eye Aoi" arc Shinsakae Bill 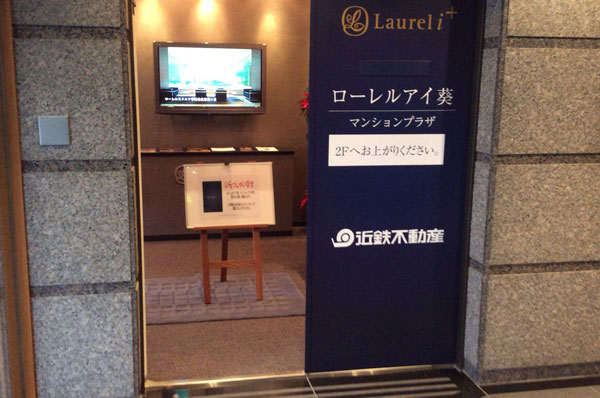 After the visit to the building, Let first Otozureyo 2F to the apartment Plaza 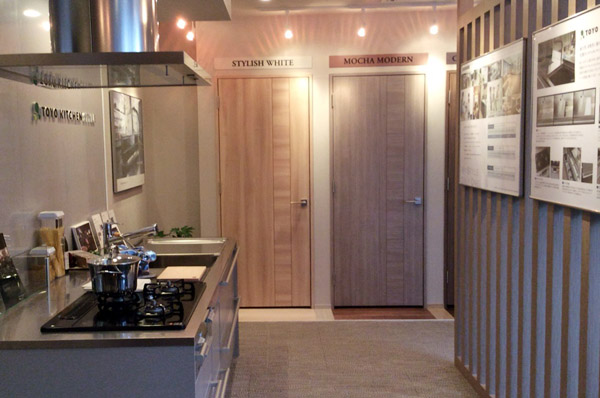 "Toyo Kitchen" Ya, Wood of the door, Mansion Plaza and panel exhibition 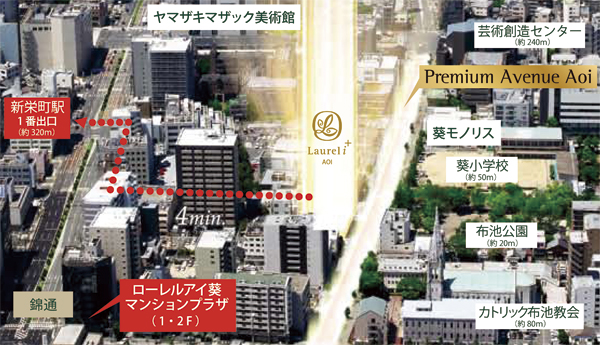 If you put to one back from the train station, Darkness hustle and bustle is, Spread calm environment. "Nunoike Church", "Yamazaki Mazak Museum of Art is near / Some, such as about 350m ". We have made a CG processing to aerial photos (July 2013 shooting). In fact a slightly different 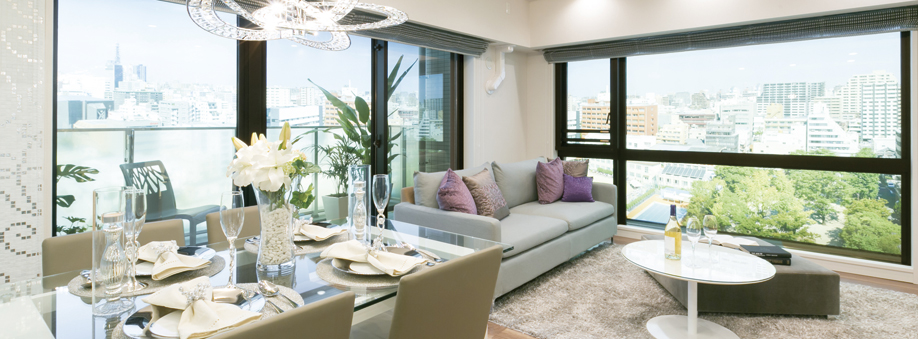 The panoramic window of up to ceiling, Living-dining with excellent lighting of. In the model room you can experience view images from the local 13th floor equivalent (vista synthesis the photo of 2013 September shooting from the local 13th floor equivalent in the model room) 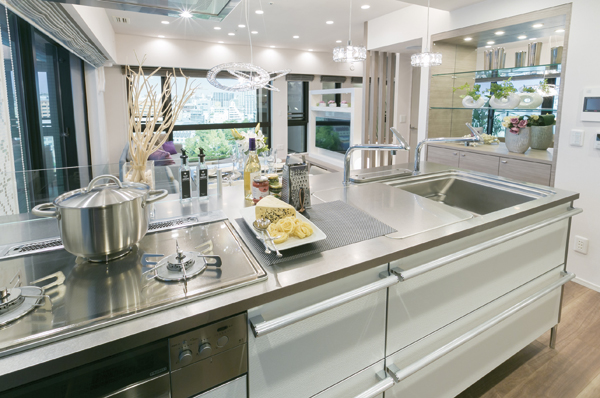 "Toyo Kitchen" of professional. Of course, the functional, The height of design is also eye-catching 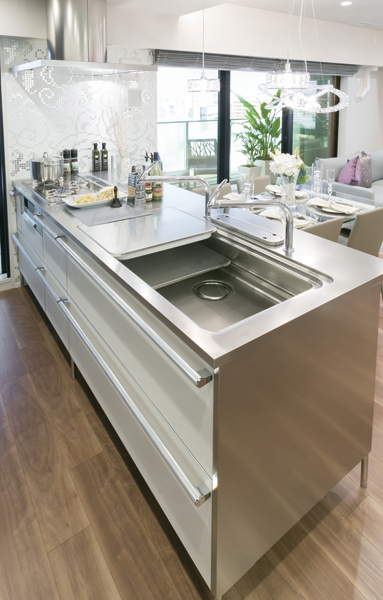 The depth of the work top of stainless steel titanium polishing finish is about 90cm. In a wide range of counter, Likely to spread the width of the cuisine 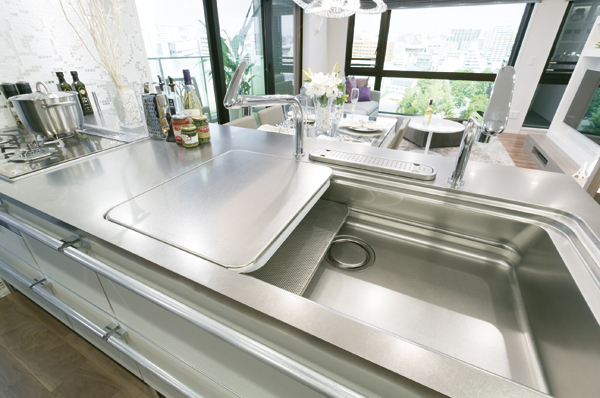 To sink, Cooking block plate and cutting board of movable. In a two-stage rib structure, High functionality attractive 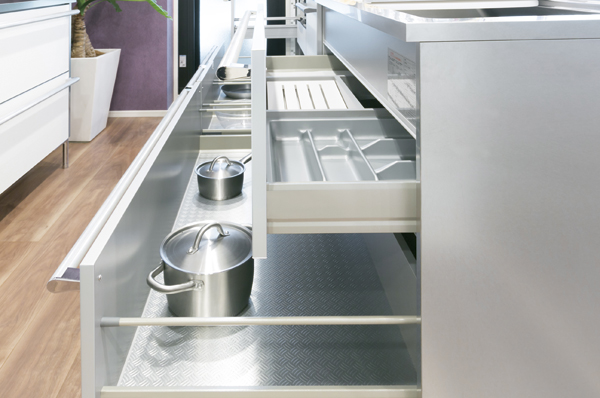 Sliding floor unit is a large capacity. Drawer rail, Self closing specifications close to the quiet 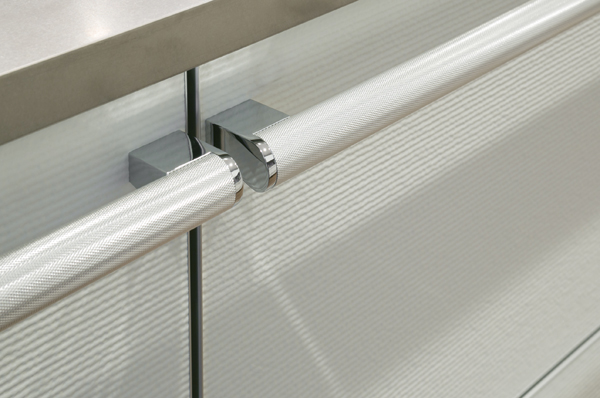 The kitchen of the handle, Easy-to-use wide type also hold from any position 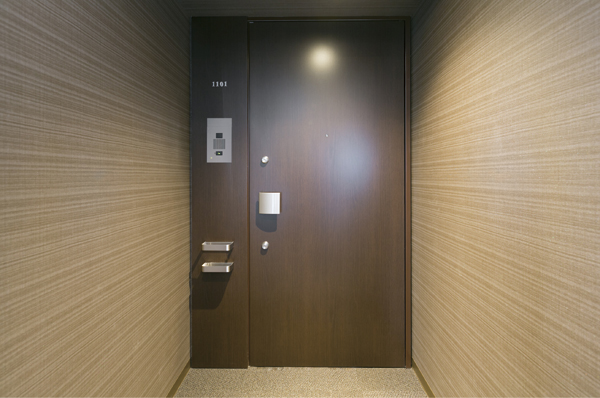 Exposed to wind and rain without, Blocking the line of sight from the outside to adopt the "inner corridor design" 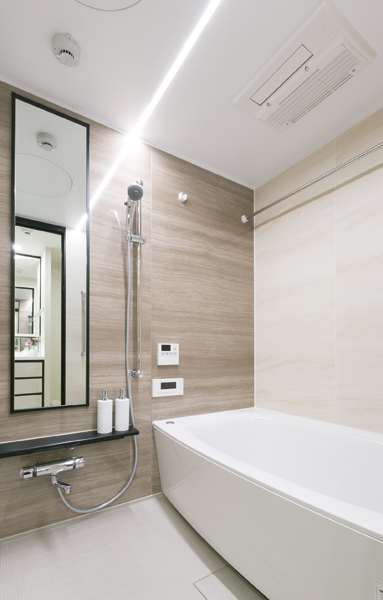 Bathroom of refreshing impression Umakomishiki LED lighting. Ya high thermal insulation effect bathtub, Installing a water-saving shower head 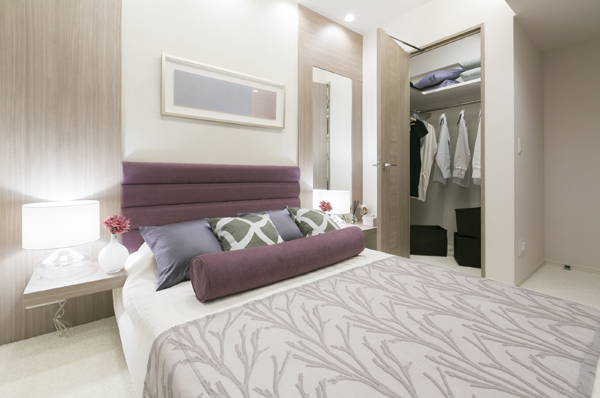 In the bedroom, Yes, such as clothing and bags also Maeru storage space 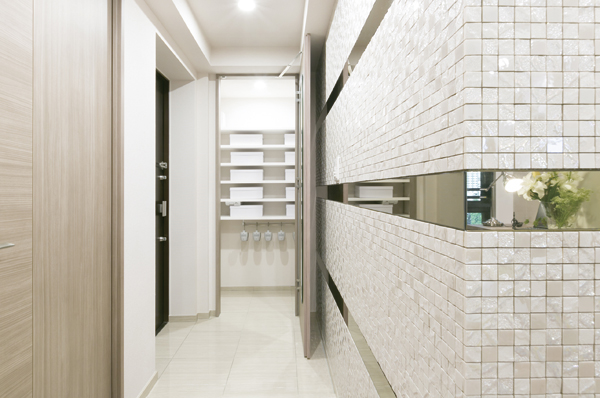 Entrance hall, In flat type, Barrier-free design. LD is not visible from the front door, Attention to crank corridor. Standard established a shoe closet 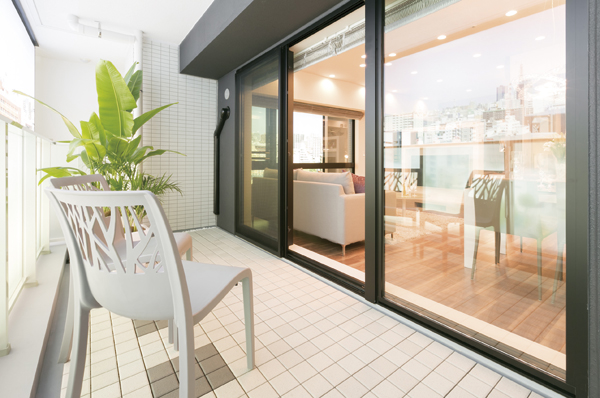 Directions to the model room (a word from the person in charge) 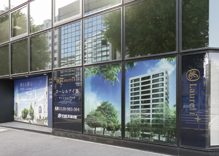 A 5-minute walk from the subway Higashiyama Line "Shinyoung-cho" station. At the intersection of "Nishikidori Aoi two", Mansion Plaza is located. If you use a car navigation system, On top of the input with the "Higashi-ku, Nagoya Aoi 1-chome, 14-13", Please come. Since there is a parking ticket of the offer in the vicinity of the coin parking, For more information, please contact the staff. Living![Living. [living ・ dining] Living in all mansion angle dwelling unit ・ Dining dihedral lighting. Beautiful living space in harmony is design, Privacy resistance is high, Feeling the comfort of light and wind, You can enjoy the convenience and safety with in everyday life ※ CG synthesized view photos from the local 13th floor equivalent (October 2013 shooting). In fact a somewhat different (A type model room)](/images/aichi/nagoyashihigashi/bcc446e01.jpg) [living ・ dining] Living in all mansion angle dwelling unit ・ Dining dihedral lighting. Beautiful living space in harmony is design, Privacy resistance is high, Feeling the comfort of light and wind, You can enjoy the convenience and safety with in everyday life ※ CG synthesized view photos from the local 13th floor equivalent (October 2013 shooting). In fact a somewhat different (A type model room) ![Living. [living ・ dining] Also special scenery there is only here, In daily life, Before long, you will view of the everyday. Ya lush park to change the transitory expression to the change of the seasons, The city will continue to change along with the stacking time and scenic backdrop, living ・ dining. Along with the ceiling height of a feeling of opening of "maximum 2.6m" it is secured, All mansion two-sided lighting design. While admiring the different landscape that the "natural", "city" in the two-pronged, You can spend a luxurious time ※ Ceiling height varies by rank ※ CG synthesized view photos from the local 13th floor equivalent (October 2013 shooting). In fact a somewhat different (A type model room)](/images/aichi/nagoyashihigashi/bcc446e02.jpg) [living ・ dining] Also special scenery there is only here, In daily life, Before long, you will view of the everyday. Ya lush park to change the transitory expression to the change of the seasons, The city will continue to change along with the stacking time and scenic backdrop, living ・ dining. Along with the ceiling height of a feeling of opening of "maximum 2.6m" it is secured, All mansion two-sided lighting design. While admiring the different landscape that the "natural", "city" in the two-pronged, You can spend a luxurious time ※ Ceiling height varies by rank ※ CG synthesized view photos from the local 13th floor equivalent (October 2013 shooting). In fact a somewhat different (A type model room) Kitchen![Kitchen. [kitchen] There is a joy to be master, Increasing affection for each succeeding the years. Excellent functionality and convenience, Standard adopts the system kitchen also beauty featured Toyo kitchen design. With the back door of the four types of the total 5 type (except for the E-type) is to achieve a smooth housework flow line, living ・ Adopt a face-to-face overlooking the dining side. Advanced equipment is substantial, Storage space also provides a wealth of (A type model room)](/images/aichi/nagoyashihigashi/bcc446e07.jpg) [kitchen] There is a joy to be master, Increasing affection for each succeeding the years. Excellent functionality and convenience, Standard adopts the system kitchen also beauty featured Toyo kitchen design. With the back door of the four types of the total 5 type (except for the E-type) is to achieve a smooth housework flow line, living ・ Adopt a face-to-face overlooking the dining side. Advanced equipment is substantial, Storage space also provides a wealth of (A type model room) ![Kitchen. [Dishwasher] Easy operation, Standard established a dishwasher that Konasu speedily from the cleaning to the drying. To reduce the burden of housework (same specifications)](/images/aichi/nagoyashihigashi/bcc446e10.jpg) [Dishwasher] Easy operation, Standard established a dishwasher that Konasu speedily from the cleaning to the drying. To reduce the burden of housework (same specifications) ![Kitchen. [Water purifier with a single lever mixing faucet] Single lever mixing faucet that the switching of the water purification and the shower can be easily. With a water purifier, You can use the clean water (same specifications)](/images/aichi/nagoyashihigashi/bcc446e11.jpg) [Water purifier with a single lever mixing faucet] Single lever mixing faucet that the switching of the water purification and the shower can be easily. With a water purifier, You can use the clean water (same specifications) ![Kitchen. [2D sink] Cooking block plate made of stainless steel to sink, Dish plate, Adopted 2D sink of a two-stage rib structure with a cutting board (D type 2DS sink). While cutting board and slide to the left and right, It can be used in your favorite position, Wash in the sink of the upper and lower, You can perform tasks such as turn off at the same time. You can take advantage of sink of up and down at the same time, Also, Remove the plate or cutting board, You can also wash together, such as pots and pans, Work efficiency of cooking increases (Description Photos)](/images/aichi/nagoyashihigashi/bcc446e18.gif) [2D sink] Cooking block plate made of stainless steel to sink, Dish plate, Adopted 2D sink of a two-stage rib structure with a cutting board (D type 2DS sink). While cutting board and slide to the left and right, It can be used in your favorite position, Wash in the sink of the upper and lower, You can perform tasks such as turn off at the same time. You can take advantage of sink of up and down at the same time, Also, Remove the plate or cutting board, You can also wash together, such as pots and pans, Work efficiency of cooking increases (Description Photos) Bathing-wash room![Bathing-wash room. [Powder Room] Elegant tailoring and clean atmosphere is pleasant place. Items & system was also emphasized kindness to women "Woman's eye" has been introduced (A type model room)](/images/aichi/nagoyashihigashi/bcc446e08.jpg) [Powder Room] Elegant tailoring and clean atmosphere is pleasant place. Items & system was also emphasized kindness to women "Woman's eye" has been introduced (A type model room) ![Bathing-wash room. [Three-sided mirror back storage] The entire back side of the three-sided mirror has become a storage space. Cosmetics, Face-wash, Can be stored together items such as toothpaste. further, Outlet, It has also been established, such as dryer hook or tissue space (same specifications)](/images/aichi/nagoyashihigashi/bcc446e12.jpg) [Three-sided mirror back storage] The entire back side of the three-sided mirror has become a storage space. Cosmetics, Face-wash, Can be stored together items such as toothpaste. further, Outlet, It has also been established, such as dryer hook or tissue space (same specifications) ![Bathing-wash room. [Artificial marble countertops] Artificial marble finish vanity counter strike a luxury and sense of quality. Because of the bowl section and the integral, Easy to clean, Always cleanliness will be maintained (same specifications)](/images/aichi/nagoyashihigashi/bcc446e13.jpg) [Artificial marble countertops] Artificial marble finish vanity counter strike a luxury and sense of quality. Because of the bowl section and the integral, Easy to clean, Always cleanliness will be maintained (same specifications) ![Bathing-wash room. [Single lever mixing faucet] Germany ・ Beauty attractive design at Grohe, Inc.. Easy operation of single lever mixing faucet has been adopted (same specifications)](/images/aichi/nagoyashihigashi/bcc446e19.jpg) [Single lever mixing faucet] Germany ・ Beauty attractive design at Grohe, Inc.. Easy operation of single lever mixing faucet has been adopted (same specifications) ![Bathing-wash room. [Bathroom] A simple design that eliminates the bells and whistles, beautifully, Everyone is an easy-to-use Panasonic's bathroom in pursuit of "stress off" comfortable space "i-X". High functionality ・ Equipment to realize the convenience ・ In terms of specification is standard equipment, Think of the size of the space, Be able to comfortably relax, Adopt a bathtub that was thought from the shape to straddle high of low. Also, To adopt a non-slip floor handrail rear easy to dry, It is also considered to safety (A type model room)](/images/aichi/nagoyashihigashi/bcc446e09.jpg) [Bathroom] A simple design that eliminates the bells and whistles, beautifully, Everyone is an easy-to-use Panasonic's bathroom in pursuit of "stress off" comfortable space "i-X". High functionality ・ Equipment to realize the convenience ・ In terms of specification is standard equipment, Think of the size of the space, Be able to comfortably relax, Adopt a bathtub that was thought from the shape to straddle high of low. Also, To adopt a non-slip floor handrail rear easy to dry, It is also considered to safety (A type model room) ![Bathing-wash room. [Warm bath] Warm tub to cover the whole tub with a heat insulating material. Because even after the lapse of 5.5 hours to about 2.5 ℃ only it does not decrease the water temperature, It reduces the number of reheating, Utility costs can also be saved (conceptual diagram)](/images/aichi/nagoyashihigashi/bcc446e15.gif) [Warm bath] Warm tub to cover the whole tub with a heat insulating material. Because even after the lapse of 5.5 hours to about 2.5 ℃ only it does not decrease the water temperature, It reduces the number of reheating, Utility costs can also be saved (conceptual diagram) ![Bathing-wash room. [Bathroom heating dryer] Bathroom heating dryer of the laundry also safe on a rainy day. Suppressing the generation of mold and condensation, Also encourage sterilization effect. Also, Winter is also active as a pre-heating (same specifications)](/images/aichi/nagoyashihigashi/bcc446e14.jpg) [Bathroom heating dryer] Bathroom heating dryer of the laundry also safe on a rainy day. Suppressing the generation of mold and condensation, Also encourage sterilization effect. Also, Winter is also active as a pre-heating (same specifications) ![Bathing-wash room. [Flat line LED lighting] A line-shaped illumination to fall flat on the ceiling surface, Adopt a flat line LED lighting which is visible to the impression in the bathroom and clean. Also, Electric bill in the long life you can also save (same specifications)](/images/aichi/nagoyashihigashi/bcc446e20.jpg) [Flat line LED lighting] A line-shaped illumination to fall flat on the ceiling surface, Adopt a flat line LED lighting which is visible to the impression in the bathroom and clean. Also, Electric bill in the long life you can also save (same specifications) Toilet![Toilet. [Hand wash counter] Installed hand-washing counter. To produce a high-quality atmosphere in the mirror finish (same specifications)](/images/aichi/nagoyashihigashi/bcc446e16.jpg) [Hand wash counter] Installed hand-washing counter. To produce a high-quality atmosphere in the mirror finish (same specifications) ![Toilet. [Smart shelf (shelf cupboard)] As a storage space of the toilet, Installing a shelf (smart shelf) that can decorate the flowers and accessories. Brings the glitz to the toilet space (same specifications)](/images/aichi/nagoyashihigashi/bcc446e17.jpg) [Smart shelf (shelf cupboard)] As a storage space of the toilet, Installing a shelf (smart shelf) that can decorate the flowers and accessories. Brings the glitz to the toilet space (same specifications) Balcony ・ terrace ・ Private garden![balcony ・ terrace ・ Private garden. [balcony] living ・ As an extension of the dining, To relaxation of place at a table and chairs. Decorative flowers and green, To gardening space. Fun Mel balcony in various ways to suit your lifestyle. It is with a convenient waterproof outlet (A type model room)](/images/aichi/nagoyashihigashi/bcc446e06.jpg) [balcony] living ・ As an extension of the dining, To relaxation of place at a table and chairs. Decorative flowers and green, To gardening space. Fun Mel balcony in various ways to suit your lifestyle. It is with a convenient waterproof outlet (A type model room) Receipt![Receipt. [Receipt] Movable shelf type entrance storage that you can adjust the height of the shelf, Full-length mirror and glove compartment that can be coordinated check before going out, Such as a dedicated hanger to prevent the original shape of the boots have been installed (same specifications)](/images/aichi/nagoyashihigashi/bcc446e05.jpg) [Receipt] Movable shelf type entrance storage that you can adjust the height of the shelf, Full-length mirror and glove compartment that can be coordinated check before going out, Such as a dedicated hanger to prevent the original shape of the boots have been installed (same specifications) Interior![Interior. [Master bedroom] Resulted in a high-quality relaxation, Western-style rooms that are filled with comfort and peace. Type of large walk-in closet is provided, Such as the south side lighting type with a balcony, There is a wide range (A type model room)](/images/aichi/nagoyashihigashi/bcc446e03.jpg) [Master bedroom] Resulted in a high-quality relaxation, Western-style rooms that are filled with comfort and peace. Type of large walk-in closet is provided, Such as the south side lighting type with a balcony, There is a wide range (A type model room) 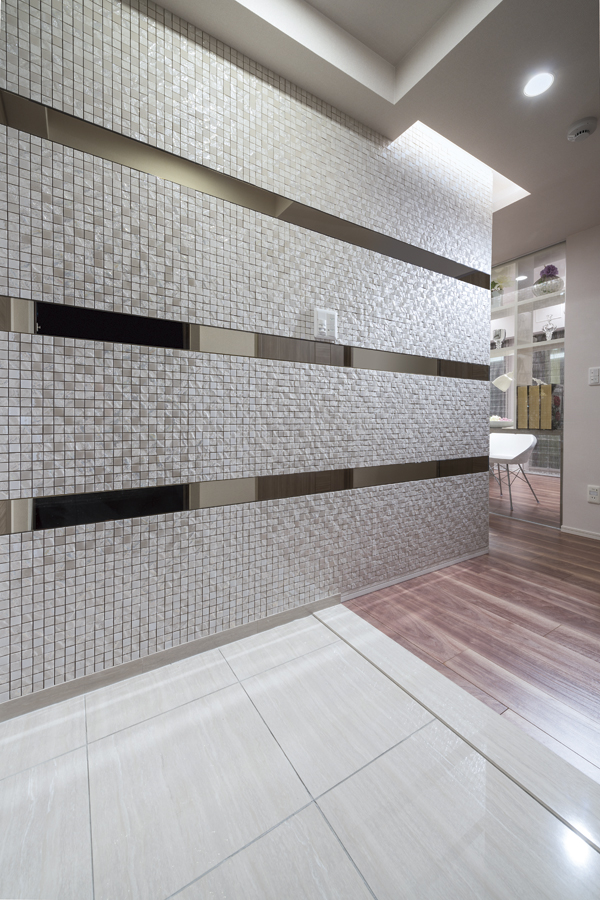 (Shared facilities ・ Common utility ・ Pet facility ・ Variety of services ・ Security ・ Earthquake countermeasures ・ Disaster-prevention measures ・ Building structure ・ Such as the characteristics of the building) Shared facilities![Shared facilities. [Public Lounge] In front of the cloth pond park of eyes can look in the glass wall over, Wrapped in bright sunlight "public lounge". Chic interior is nestled, As a space for entertaining guests, You gift a pleasant relaxation time (Rendering)](/images/aichi/nagoyashihigashi/bcc446f01.jpg) [Public Lounge] In front of the cloth pond park of eyes can look in the glass wall over, Wrapped in bright sunlight "public lounge". Chic interior is nestled, As a space for entertaining guests, You gift a pleasant relaxation time (Rendering) ![Shared facilities. [Private lounge] The public lounge was partitioned by a wall, Tranquil space "private lounge". Rust stone to enhance the magnificent is used for the wall, It has been wrapped in a warm atmosphere in which the earth color tones (Rendering)](/images/aichi/nagoyashihigashi/bcc446f02.jpg) [Private lounge] The public lounge was partitioned by a wall, Tranquil space "private lounge". Rust stone to enhance the magnificent is used for the wall, It has been wrapped in a warm atmosphere in which the earth color tones (Rendering) ![Shared facilities. [Inner hallway] Adopted the "inner corridor" design in "all mansion angle dwelling unit". Maintaining a high privacy, To achieve a high-quality urban life (Rendering)](/images/aichi/nagoyashihigashi/bcc446f03.jpg) [Inner hallway] Adopted the "inner corridor" design in "all mansion angle dwelling unit". Maintaining a high privacy, To achieve a high-quality urban life (Rendering) Common utility![Common utility. [On-site parking] The ground two-stage on-site ・ Installing the underground single-stage lifting rampant type of mechanical parking. Provided on the west and south, All the west large vehicles ・ Corresponding to the high roof. South midsize car ・ It has become a part of the high roof support. Also, Also provided plane expression parking lot of 2 cars (image photo)](/images/aichi/nagoyashihigashi/bcc446f04.jpg) [On-site parking] The ground two-stage on-site ・ Installing the underground single-stage lifting rampant type of mechanical parking. Provided on the west and south, All the west large vehicles ・ Corresponding to the high roof. South midsize car ・ It has become a part of the high roof support. Also, Also provided plane expression parking lot of 2 cars (image photo) ![Common utility. [AED with home delivery locker] Set up a home delivery locker that can be stored in the home delivery product that has been delivered in the absence. Installing the AED (automated external defibrillator) is in the box is a life-saving equipment. You can support is taken out at the time of emergency (PICT)](/images/aichi/nagoyashihigashi/bcc446f07.gif) [AED with home delivery locker] Set up a home delivery locker that can be stored in the home delivery product that has been delivered in the absence. Installing the AED (automated external defibrillator) is in the box is a life-saving equipment. You can support is taken out at the time of emergency (PICT) Pet![Pet. [Pets-only grooming room] Pet grooming private room washable pet foot is provided for a walk way back to the sub entrance side ※ Regarding pet breeding, There is a limit due to breeding bylaws (an example of frog pets)](/images/aichi/nagoyashihigashi/bcc446f06.jpg) [Pets-only grooming room] Pet grooming private room washable pet foot is provided for a walk way back to the sub entrance side ※ Regarding pet breeding, There is a limit due to breeding bylaws (an example of frog pets) Security![Security. [24-hour security system] ALSOK (Sohgo Security) and the introduction of the online security system of 24 hours a day, 365 days a year, which was partnered. The inside of the dwelling unit in the monitoring center will conduct a 24-hour remote monitoring. Security sensors in the dwelling unit, Gas leak detector, When an abnormality occurs in such emergency communication elevators and when such is operated button, Management representative or security guards rushed to the scene, You respond quickly (illustration)](/images/aichi/nagoyashihigashi/bcc446f19.gif) [24-hour security system] ALSOK (Sohgo Security) and the introduction of the online security system of 24 hours a day, 365 days a year, which was partnered. The inside of the dwelling unit in the monitoring center will conduct a 24-hour remote monitoring. Security sensors in the dwelling unit, Gas leak detector, When an abnormality occurs in such emergency communication elevators and when such is operated button, Management representative or security guards rushed to the scene, You respond quickly (illustration) ![Security. [3 stages of the security system] A suspicious person in the building ・ Entry into the dwelling unit, Three-stage security line has been set through the dwelling unit from the off-site in order to prevent the trouble on site (illustration)](/images/aichi/nagoyashihigashi/bcc446f20.gif) [3 stages of the security system] A suspicious person in the building ・ Entry into the dwelling unit, Three-stage security line has been set through the dwelling unit from the off-site in order to prevent the trouble on site (illustration) ![Security. [Security sensors] Entrance door, Installing the security sensors in the window. Report to the security company along with the sensor is running, It emits a warning sound ※ Except for the FIX window (same specifications)](/images/aichi/nagoyashihigashi/bcc446f18.jpg) [Security sensors] Entrance door, Installing the security sensors in the window. Report to the security company along with the sensor is running, It emits a warning sound ※ Except for the FIX window (same specifications) Features of the building![Features of the building. [appearance] Served with green views over the tree-lined park that spread directly across, Color the landscape of relaxation, Yet near downtown station, Museum, In drifts fragrance of culture, such as theater (local neighborhood photo (May 2013 shooting), CG synthesizing Exterior - Rendering. In fact a slightly different)](/images/aichi/nagoyashihigashi/bcc446f13.jpg) [appearance] Served with green views over the tree-lined park that spread directly across, Color the landscape of relaxation, Yet near downtown station, Museum, In drifts fragrance of culture, such as theater (local neighborhood photo (May 2013 shooting), CG synthesizing Exterior - Rendering. In fact a slightly different) ![Features of the building. [appearance] Sophistication and quality are in harmony, While penetration into the city landscape, Beauty stands out, Shine as the iconic. The property is, Sharp and elegant form shine appearance is design, So as to harmonize with the eye in front of the park, Green has become a rich land plan (local neighborhood photo (May 2013 shooting), Exterior - Rendering (the views of the building from the cloth pond park) CG synthesis. In fact a slightly different)](/images/aichi/nagoyashihigashi/bcc446f14.jpg) [appearance] Sophistication and quality are in harmony, While penetration into the city landscape, Beauty stands out, Shine as the iconic. The property is, Sharp and elegant form shine appearance is design, So as to harmonize with the eye in front of the park, Green has become a rich land plan (local neighborhood photo (May 2013 shooting), Exterior - Rendering (the views of the building from the cloth pond park) CG synthesis. In fact a slightly different) ![Features of the building. [entrance] Entrance to create an atmosphere of beauty and sense of quality of design has been refined. Background arranged symbol tree on a concrete release formwork hitting the approach, Lush outside structure is provided (Rendering)](/images/aichi/nagoyashihigashi/bcc446f09.jpg) [entrance] Entrance to create an atmosphere of beauty and sense of quality of design has been refined. Background arranged symbol tree on a concrete release formwork hitting the approach, Lush outside structure is provided (Rendering) ![Features of the building. [Land Plan] Planning a land plan that takes advantage of the open-minded location of the property that the three-way road in the Park front. Worthy of the city center Residence, The exterior design of the stylish, Rich planting is arranged so as to accent, Work to maintain harmony with the lush park (site layout)](/images/aichi/nagoyashihigashi/bcc446f08.gif) [Land Plan] Planning a land plan that takes advantage of the open-minded location of the property that the three-way road in the Park front. Worthy of the city center Residence, The exterior design of the stylish, Rich planting is arranged so as to accent, Work to maintain harmony with the lush park (site layout) Earthquake ・ Disaster-prevention measures![earthquake ・ Disaster-prevention measures. [Disaster prevention warehouse] earthquake, As emergency measures such as a typhoon, Disaster prevention warehouse was stockpiling a variety of emergency supplies, including first aid equipment is provided (an example of emergency supplies)](/images/aichi/nagoyashihigashi/bcc446f05.gif) [Disaster prevention warehouse] earthquake, As emergency measures such as a typhoon, Disaster prevention warehouse was stockpiling a variety of emergency supplies, including first aid equipment is provided (an example of emergency supplies) ![earthquake ・ Disaster-prevention measures. [Tai Sin framed entrance door] Distortion entrance door in the shaking of an earthquake, I will not go out, In order to prevent a situation where, Previously adopted TaiShinwaku provided with a gap at the top and the door head of the entrance door. Door will be able to evacuate be modified (conceptual diagram)](/images/aichi/nagoyashihigashi/bcc446f15.gif) [Tai Sin framed entrance door] Distortion entrance door in the shaking of an earthquake, I will not go out, In order to prevent a situation where, Previously adopted TaiShinwaku provided with a gap at the top and the door head of the entrance door. Door will be able to evacuate be modified (conceptual diagram) Building structure![Building structure. [Out Paul design] Realize the whole mansion angle dwelling units in one floor 4 House. living ・ Dining in Zentei two sides lighting, Daylighting ・ Comfort of ventilation and, view, You can enjoy a sense of openness. Also, Out Paul design that issued the columns and beams to the outdoor adopted (except for some). Neat to show the room, You can also easily the arrangement of the furniture (conceptual diagram)](/images/aichi/nagoyashihigashi/bcc446f10.gif) [Out Paul design] Realize the whole mansion angle dwelling units in one floor 4 House. living ・ Dining in Zentei two sides lighting, Daylighting ・ Comfort of ventilation and, view, You can enjoy a sense of openness. Also, Out Paul design that issued the columns and beams to the outdoor adopted (except for some). Neat to show the room, You can also easily the arrangement of the furniture (conceptual diagram) ![Building structure. [24-hour ventilation system] Introduce a 24-hour ventilation system to keep the indoor air environment always fresh. House dust, While discharging the air contaminated with smoke of tobacco, It incorporates the fresh outside air (conceptual diagram)](/images/aichi/nagoyashihigashi/bcc446f11.gif) [24-hour ventilation system] Introduce a 24-hour ventilation system to keep the indoor air environment always fresh. House dust, While discharging the air contaminated with smoke of tobacco, It incorporates the fresh outside air (conceptual diagram) ![Building structure. [Low-E double-glazing] Adopt the Low-E double-glazing which has been subjected to special metal film on the outdoor side glass. Summer block the solar radiation heat, Winter increases the thermal insulation properties, Also suppressed as much as possible the occurrence of condensation (conceptual diagram)](/images/aichi/nagoyashihigashi/bcc446f12.gif) [Low-E double-glazing] Adopt the Low-E double-glazing which has been subjected to special metal film on the outdoor side glass. Summer block the solar radiation heat, Winter increases the thermal insulation properties, Also suppressed as much as possible the occurrence of condensation (conceptual diagram) ![Building structure. [Full flat floor] In order to prevent a fall accidents caused by stumbling, Full-flat design to eliminate the difference in level of the floor is adopted ※ Entrance ・ Except balcony (same specifications)](/images/aichi/nagoyashihigashi/bcc446f16.jpg) [Full flat floor] In order to prevent a fall accidents caused by stumbling, Full-flat design to eliminate the difference in level of the floor is adopted ※ Entrance ・ Except balcony (same specifications) Other![Other. [Gas hot water floor heating] living ・ The dining, Warm slowly from the feet gas hot-water floor heating is provided as standard (same specifications)](/images/aichi/nagoyashihigashi/bcc446f17.jpg) [Gas hot water floor heating] living ・ The dining, Warm slowly from the feet gas hot-water floor heating is provided as standard (same specifications) Surrounding environment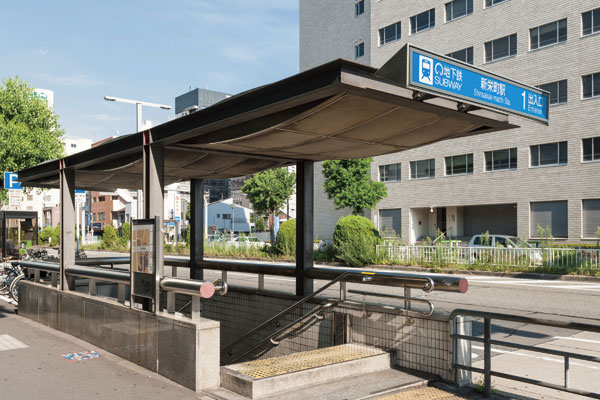 Subway Higashiyama Line "Shinyoung-cho" station 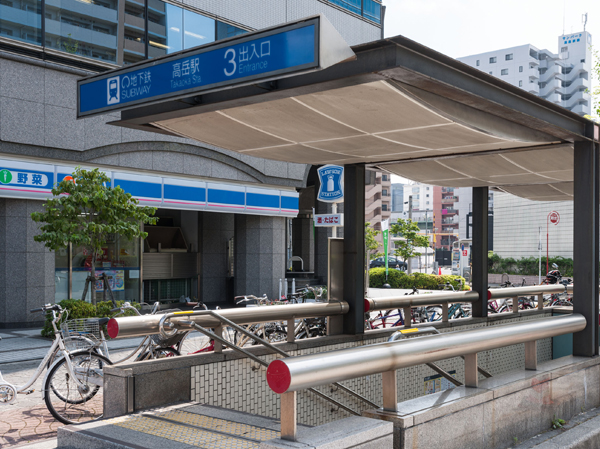 Subway Sakura-dori Line "Takaoka" station 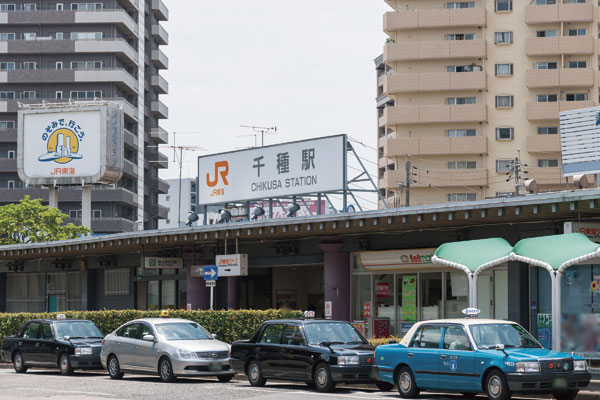 JR Chuo Line "Chikusa" station 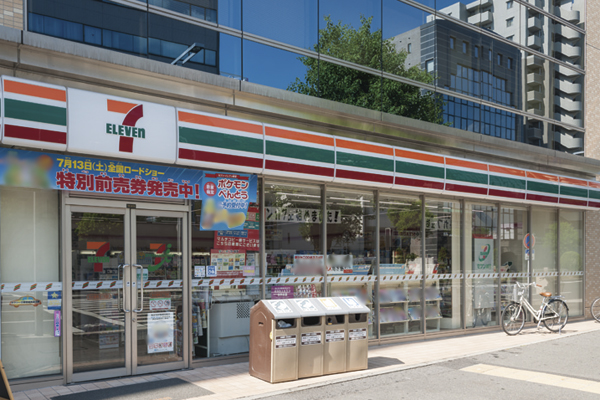 Seven-Eleven Nagoya Aoi 2-chome (3-minute walk ・ About 240m) 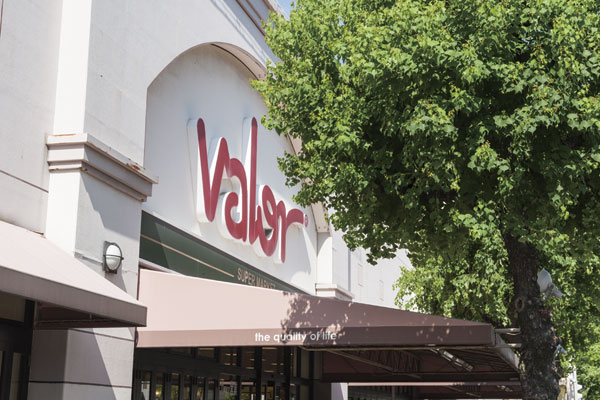 Barrow roadway store (5-minute walk ・ About 390m) 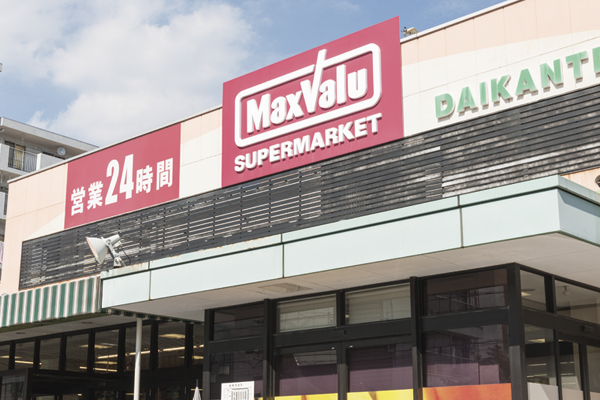 Maxvalu magistrate store (a 10-minute walk ・ About 780m) 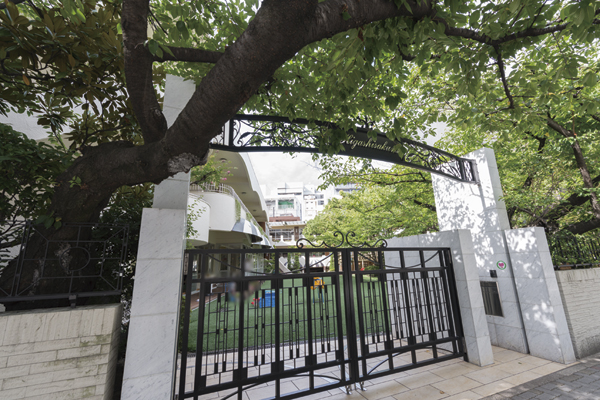 Private Higashisakura kindergarten (8-minute walk ・ About 640m) 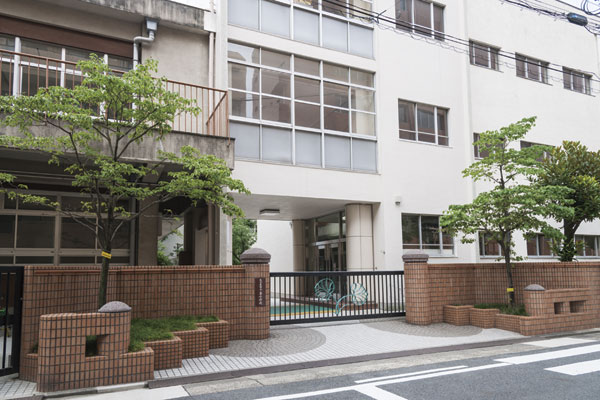 Aoi elementary school (a 1-minute walk ・ About 50m)  Azuma junior high school (a 15-minute walk ・ About 1170m) 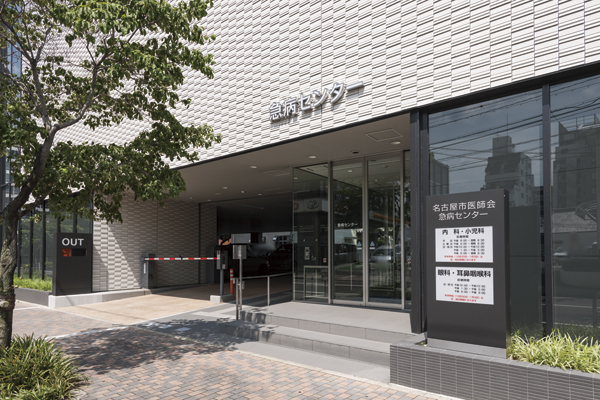 Medical Association sudden illness center (5-minute walk ・ About 400m) 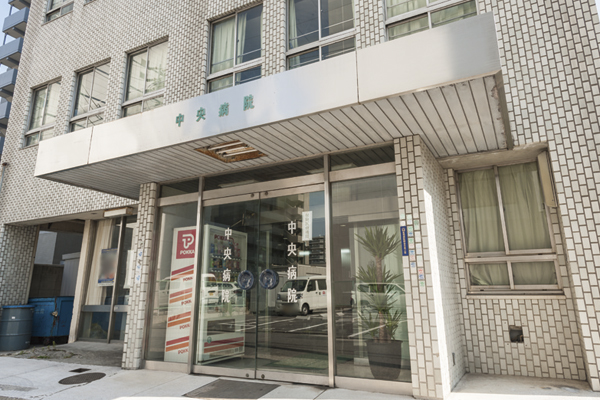 Violet Association Central Hospital (a 9-minute walk ・ About 720m) 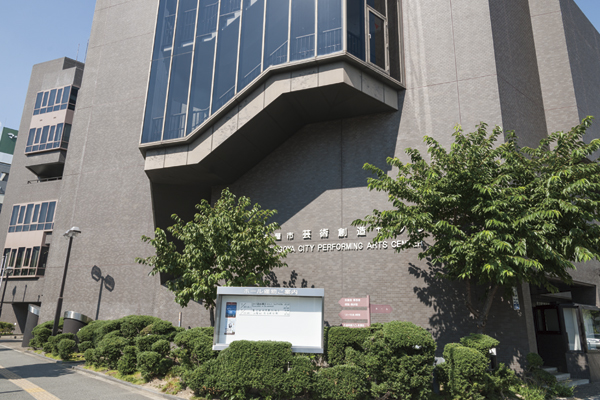 Nagoya City Art Creation Center (3-minute walk ・ About 240m) 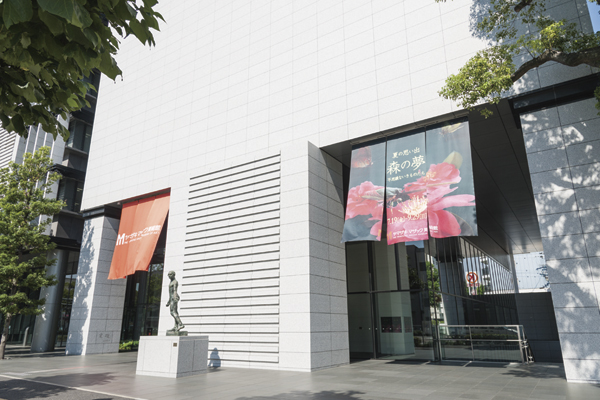 Yamazaki Mazak Museum of Art (a 5-minute walk ・ About 350m) 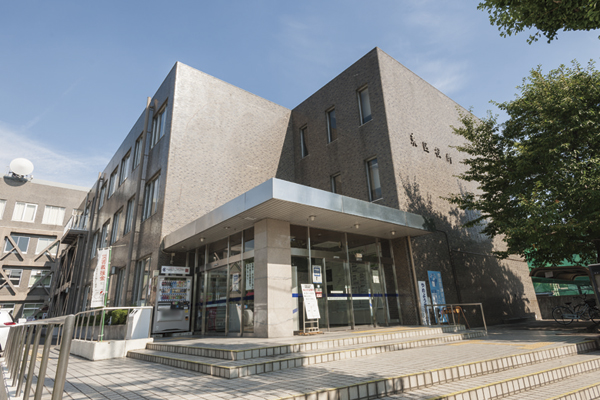 East ward office (walk 13 minutes ・ About 1030m) 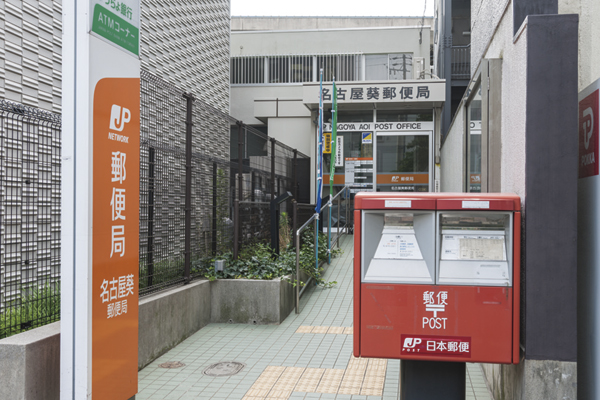 Nagoya Aoi post office (3-minute walk ・ About 200m) 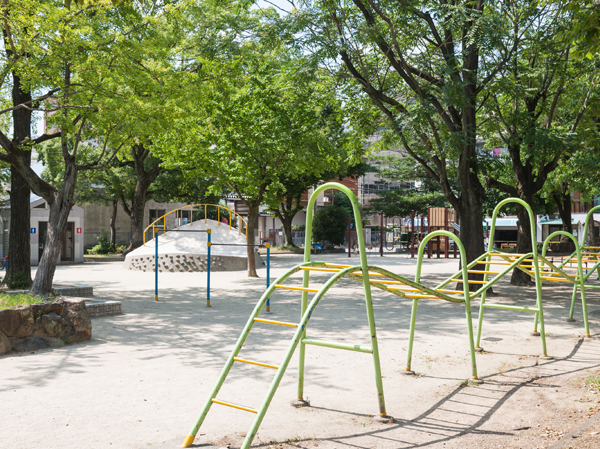 Cloth pond park (a 1-minute walk ・ About 20m) Floor: 2LDK, occupied area: 60.94 sq m, Price: 32,100,000 yen ~ 37,200,000 yen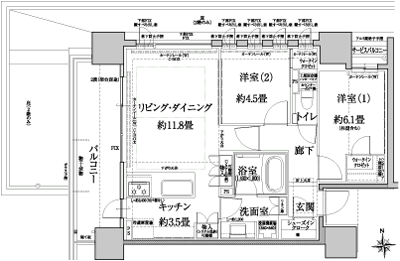 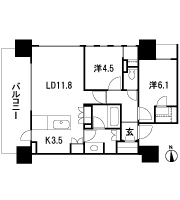 Floor: 3LDK, occupied area: 72.92 sq m, Price: 41,800,000 yen ~ 45,700,000 yen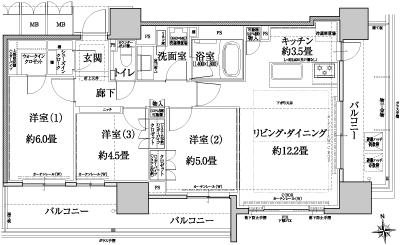 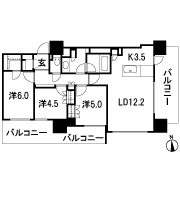 Floor: 2LDK, occupied area: 56.81 sq m, Price: 31.8 million yen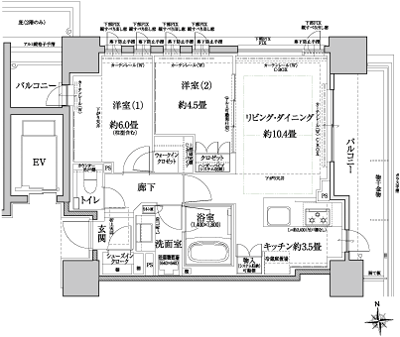 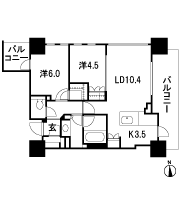 Floor: 3LDK, occupied area: 68.02 sq m, Price: 38,500,000 yen ~ 42,400,000 yen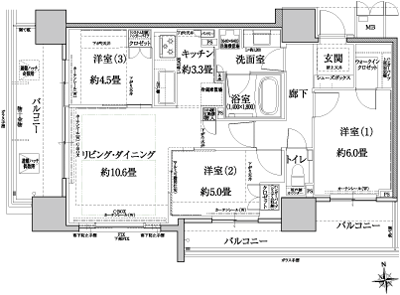 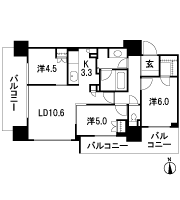 Location | ||||||||||||||||||||||||||||||||||||||||||||||||||||||||||||||||||||||||||||||||||||||||||||||||||||||||||||