New Apartments » Tokai » Aichi Prefecture » Nagoya Kita-ku
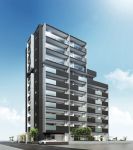 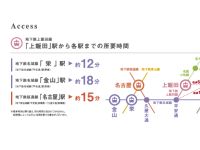
| Property name 物件名 | | Yuhausu Kamiiida Station ユーハウス上飯田駅 | Time residents 入居時期 | | February 2014 late schedule 2014年2月下旬予定 | Price 価格 | | 24,100,000 yen ~ 33,800,000 yen 2410万円 ~ 3380万円 | Floor plan 間取り | | 2LDK ・ 3LDK 2LDK・3LDK | Units sold 販売戸数 | | 12 units 12戸 | Occupied area 専有面積 | | 62.38 sq m ~ 82.18 sq m 62.38m2 ~ 82.18m2 | Address 住所 | | Nagoya, Aichi Prefecture, Kita-ku, Kamiidakita-cho 1-chome # 24 愛知県名古屋市北区上飯田北町1丁目24番他(地番) | Traffic 交通 | | Subway on Iida "Kamiida" walk 5 minutes
Komaki Meitetsu "Kamiida" walk 5 minutes
Subway Meijo Line "Heian Dori" walk 13 minutes 地下鉄上飯田線「上飯田」歩5分
名鉄小牧線「上飯田」歩5分
地下鉄名城線「平安通」歩13分
| Sale schedule 販売スケジュール | | First-come-first-served basis Application accepted during the application acceptance time / 10:00 AM ~ 5:00 PM application accepted location / "Yuhausu Kamiiida Station" local sales center ※ At the time of application the application fee 100,000 yen and the private seal, Identification, It is required withholding slip of 2012 years. 先着順申込受付中申込受付時間/10:00AM ~ 5:00PM申込受付場所/「ユーハウス上飯田駅」現地販売センター※申込の際には申込金10万円と認印、身分証明書、2012年分の源泉徴収票が必要です。 | Completion date 完成時期 | | January 2014 late schedule 2014年1月下旬予定 | Number of units 今回販売戸数 | | 12 units 12戸 | Most price range 最多価格帯 | | 24 million yen ・ 30 million yen (each 3 units) 2400万円台・3000万円台(各3戸) | Administrative expense 管理費 | | 7530 yen ~ 9930 yen / Month 7530円 ~ 9930円/月 | Repair reserve 修繕積立金 | | 7530 yen ~ 9920 yen / Month 7530円 ~ 9920円/月 | Repair reserve fund 修繕積立基金 | | 318,080 yen ~ 419,030 yen (lump sum) 31万8080円 ~ 41万9030円(一括払い) | Other expenses その他諸経費 | | CATV flat rate: 540 yen / Month, Service balcony area: 2.88 sq m (fee Mu), Home Security: 1296 yen / Month CATV定額料金:540円/月、サービスバルコニー面積:2.88m2(料金無)、ホームセキュリティ:1296円/月 | Other area その他面積 | | Balcony area: 11.24 sq m ~ 27.82 sq m , Roof balcony: 24.9 sq m (use fee Mu), Private garden: 29.12 sq m (use fee Mu), Terrace: 11.24 sq m (use fee Mu), Porch: 1.2 sq m ~ 5.43 sq m バルコニー面積:11.24m2 ~ 27.82m2、ルーフバルコニー:24.9m2(使用料無)、専用庭:29.12m2(使用料無)、テラス:11.24m2(使用料無)、ポーチ:1.2m2 ~ 5.43m2 | Property type 物件種別 | | Mansion マンション | Total units 総戸数 | | 25 units 25戸 | Structure-storey 構造・階建て | | RC10 story RC10階建 | Construction area 建築面積 | | 367.69 sq m 367.69m2 | Building floor area 建築延床面積 | | 2178.69 sq m 2178.69m2 | Site area 敷地面積 | | 991.6 sq m (measured) 991.6m2(実測) | Site of the right form 敷地の権利形態 | | Share of ownership 所有権の共有 | Use district 用途地域 | | First-class residential area 第一種住居地域 | Parking lot 駐車場 | | 25 cars on-site (fee 6500 yen ~ ¥ 10,000 / Month, (Flat 10,000 yen / Month, Mechanical first floor 7500 yen / Month, 2nd floor 6500 yen / Month, First floor 6500 yen underground / Month)) 敷地内25台(料金6500円 ~ 1万円/月、(平面1万円/月、機械式1階7500円/月、2階6500円/月、地下1階6500円/月)) | Bicycle-parking space 駐輪場 | | 36 cars (fee Mu) 36台収容(料金無) | Bike shelter バイク置場 | | Nothing 無 | Mini bike shelter ミニバイク置場 | | 4 cars (fee 1000 yen / Month) 4台収容(料金1000円/月) | Management form 管理形態 | | Consignment (cyclic) 委託(巡回) | Other overview その他概要 | | Building confirmation number: No. KS112-0230-00266 (2012 December 4, 2009) 建築確認番号:第KS112-0230-00266号(平成24年12月4日)
| About us 会社情報 | | <Employer ・ Seller> Minister of Land, Infrastructure and Transport (12) No. 1412 (one company) Central Real Estate Association (One company) Tokai Housing Industry Association (Corporation), Aichi Prefecture Building Lots and Buildings Transaction Business Association Tokai Real Estate Fair Trade Council member Uchidabashi Housing Corporation Yubinbango460-0003 Nishiki medium Nagoya-shi, Aichi-ku, 3-7-13 <事業主・売主>国土交通大臣(12)第1412 号(一社)中部不動産協会会員 (一社)東海住宅産業協会会員 (公社)愛知県宅地建物取引業協会会員 東海不動産公正取引協議会加盟内田橋住宅株式会社〒460-0003 愛知県名古屋市中区錦3-7-13 | Construction 施工 | | (Ltd.) seven program (株)七番組 | Management 管理 | | You Home (Ltd.) ユーホーム(株) |
Buildings and facilities【建物・施設】 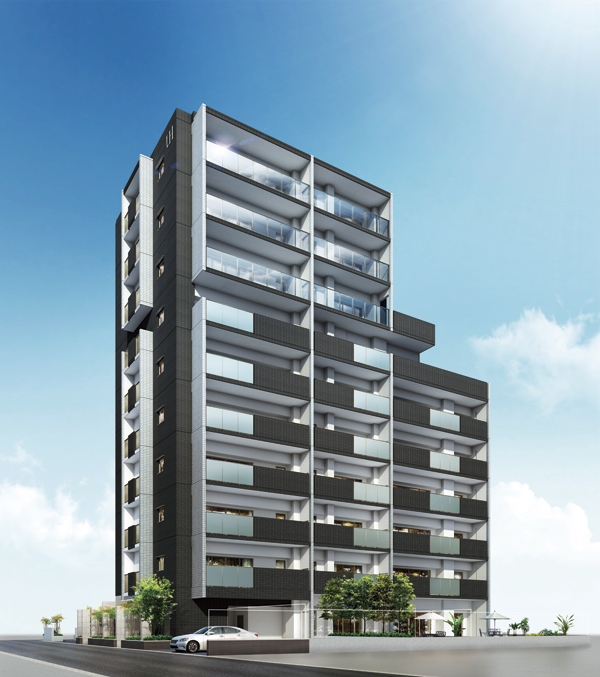 All 25 House ・ 1 floor 3 House of private property is attractive, Corner dwelling unit rate of 76%. Dwelling unit plan, Also set also 3LDK type from the corresponding 2LDK type to a family from a single (Exterior view)
全25邸・1フロア3邸のプライベート性が魅力で、角住戸率76%。住戸プランは、シングルからファミリーにも対応する2LDKタイプから3LDKタイプも揃います(外観完成予想図)
Surrounding environment【周辺環境】 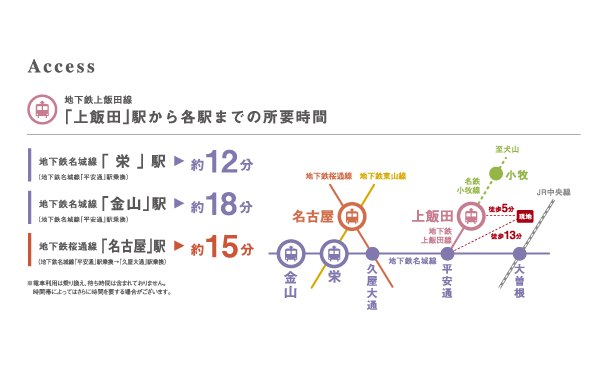 Nagoya ・ It is a convenient location that can be accessed speedily to Sakae (Access view)
名古屋・栄へスピーディにアクセスできる便利なロケーションです(交通アクセス図)
Room and equipment【室内・設備】 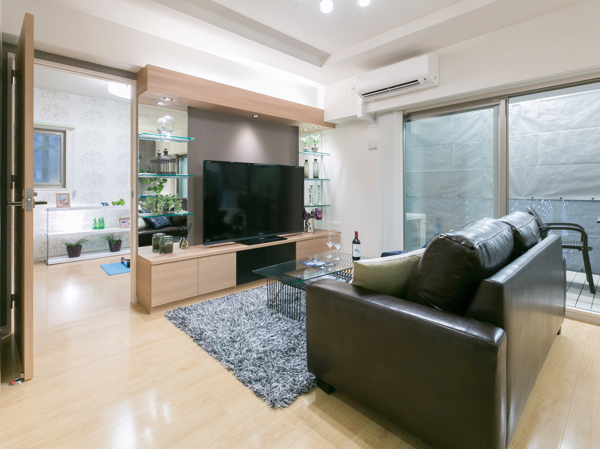 From widely taken the frontage cramping gentle sunlight during the day, Space of the room has been directed (C type model room)
広く取られた間口からは日中優しい陽光が射し込み、ゆとりの空間が演出されています(Cタイプモデルルーム)
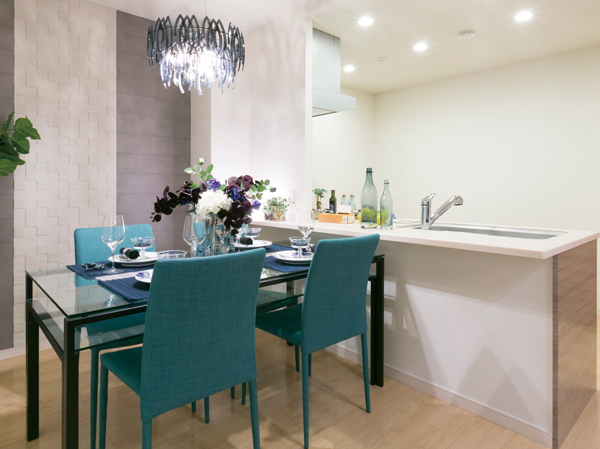 Dining which adopted the face-to-face counter kitchen can be selectively used depending on the configuration of the family (C type model room)
対面式カウンターキッチンを採用したダイニングは家族の構成によって使い分け出来ます(Cタイプモデルルーム)
Surrounding environment【周辺環境】 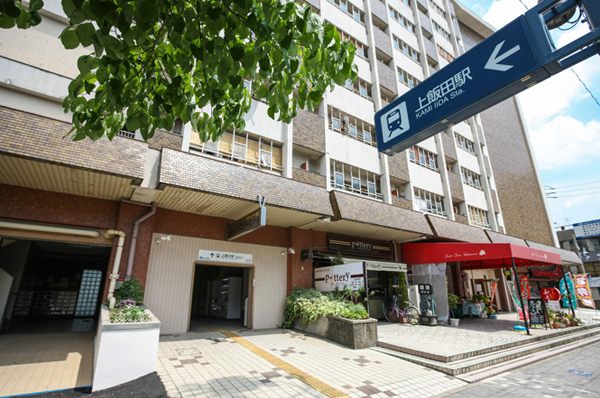 A 5-minute walk from the Residence. Good convenient location is attractive (underground "Kamiida" station)
レジデンスから徒歩5分。利便性のよいロケーションが魅力です(地下鉄「上飯田」駅)
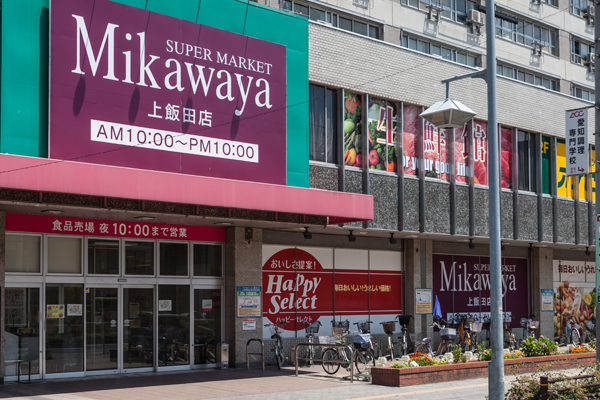 Of open until 22 o'clock, "Powers (Mikawaya) Kamiida store" the station directly connected! So get off the train go to the direct commercial facility is useful (Powers (Mikawaya) Kamiida shop / A 4-minute walk ・ About 270m)
22時まで営業の「パワーズ(三河屋)上飯田店」は駅直結!電車を降りてダイレクトに商業施設へ行けるので便利です(パワーズ(三河屋)上飯田店/徒歩4分・約270m)
Livingリビング ![Living. [living ・ dining] (C type model room)](/images/aichi/nagoyashikita/7998f2e01.jpg) [living ・ dining] (C type model room)
【リビング・ダイニング】(Cタイプモデルルーム)
Kitchenキッチン ![Kitchen. [kitchen] (C type model room)](/images/aichi/nagoyashikita/7998f2e02.jpg) [kitchen] (C type model room)
【キッチン】(Cタイプモデルルーム)
![Kitchen. [Wide glass top stove] (Same specifications)](/images/aichi/nagoyashikita/7998f2e03.jpg) [Wide glass top stove] (Same specifications)
【ワイドガラストップコンロ】(同仕様)
![Kitchen. [Dishwasher] (Same specifications)](/images/aichi/nagoyashikita/7998f2e04.jpg) [Dishwasher] (Same specifications)
【食器洗い乾燥機】(同仕様)
![Kitchen. [Wide sink] (Same specifications)](/images/aichi/nagoyashikita/7998f2e05.jpg) [Wide sink] (Same specifications)
【ワイドシンク】(同仕様)
![Kitchen. [Water purifier integrated shower faucet] (Same specifications)](/images/aichi/nagoyashikita/7998f2e06.jpg) [Water purifier integrated shower faucet] (Same specifications)
【浄水器一体型シャワー水栓】(同仕様)
![Kitchen. [Floor cabinet] (Same specifications)](/images/aichi/nagoyashikita/7998f2e07.jpg) [Floor cabinet] (Same specifications)
【フロアキャビネット】(同仕様)
Bathing-wash roomお風呂・洗面室 ![Bathing-wash room. [bathroom] (C type model room)](/images/aichi/nagoyashikita/7998f2e11.jpg) [bathroom] (C type model room)
【洗面室】(Cタイプモデルルーム)
![Bathing-wash room. [Flat counter] (Same specifications)](/images/aichi/nagoyashikita/7998f2e12.jpg) [Flat counter] (Same specifications)
【フラットカウンター】(同仕様)
![Bathing-wash room. [Three-sided mirror cabinet] (Same specifications)](/images/aichi/nagoyashikita/7998f2e13.jpg) [Three-sided mirror cabinet] (Same specifications)
【三面ミラーキャビネット】(同仕様)
![Bathing-wash room. [bathroom] (C type model room)](/images/aichi/nagoyashikita/7998f2e08.jpg) [bathroom] (C type model room)
【浴室】(Cタイプモデルルーム)
![Bathing-wash room. [Heating function with bathroom ventilation dryer] (Same specifications)](/images/aichi/nagoyashikita/7998f2e09.jpg) [Heating function with bathroom ventilation dryer] (Same specifications)
【暖房機能付浴室換気乾燥機】(同仕様)
![Bathing-wash room. [Bow soaking bathtubs] (Same specifications)](/images/aichi/nagoyashikita/7998f2e10.jpg) [Bow soaking bathtubs] (Same specifications)
【弓型浴槽】(同仕様)
![Bathing-wash room. [Light Touch faucet] (Same specifications)](/images/aichi/nagoyashikita/7998f2e15.jpg) [Light Touch faucet] (Same specifications)
【ライトタッチ水栓】(同仕様)
Receipt収納 ![Receipt. [Walk-in closet] (Same specifications)](/images/aichi/nagoyashikita/7998f2e14.jpg) [Walk-in closet] (Same specifications)
【ウォークインクローゼット】(同仕様)
![Receipt. [Shoes cloak] (Same specifications)](/images/aichi/nagoyashikita/7998f2e19.jpg) [Shoes cloak] (Same specifications)
【シューズクローク】(同仕様)
![Receipt. [Disaster prevention storage] (Same specifications)](/images/aichi/nagoyashikita/7998f2e20.jpg) [Disaster prevention storage] (Same specifications)
【防災収納】(同仕様)
Interior室内 ![Interior. [Master bedroom] (C type model room)](/images/aichi/nagoyashikita/7998f2e16.jpg) [Master bedroom] (C type model room)
【主寝室】(Cタイプモデルルーム)
![Interior. [Western style room] (C type model room)](/images/aichi/nagoyashikita/7998f2e17.jpg) [Western style room] (C type model room)
【洋室】(Cタイプモデルルーム)
![Interior. [Entrance] (B type model room)](/images/aichi/nagoyashikita/7998f2e18.jpg) [Entrance] (B type model room)
【玄関】(Bタイプモデルルーム)
Surrounding environment周辺環境 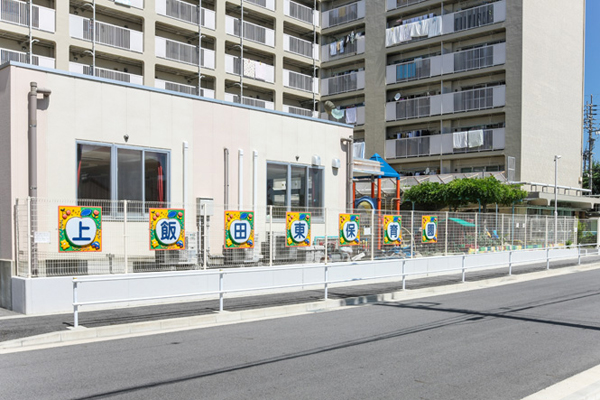 Municipal Kamiidahigashi nursery school (4-minute walk ・ About 320m)
市立上飯田東保育園(徒歩4分・約320m)
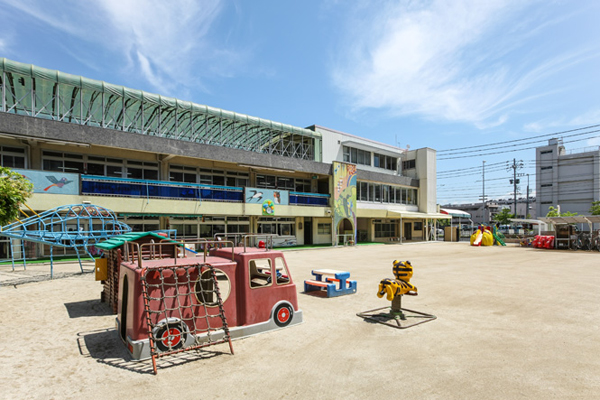 Private Kamiida kindergarten (6-minute walk ・ About 470m)
私立上飯田幼稚園(徒歩6分・約470m)
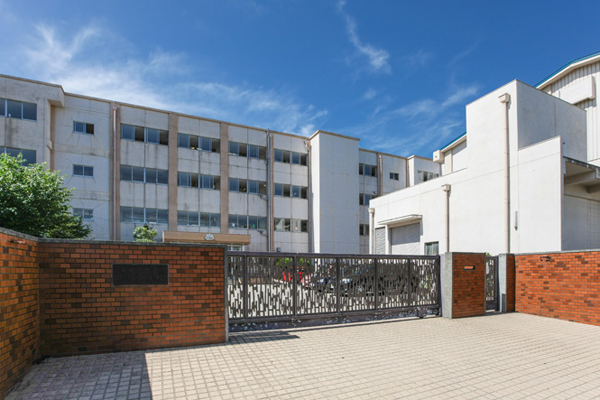 Municipal Miyamae Elementary School (7 min walk ・ About 500m)
市立宮前小学校(徒歩7分・約500m)
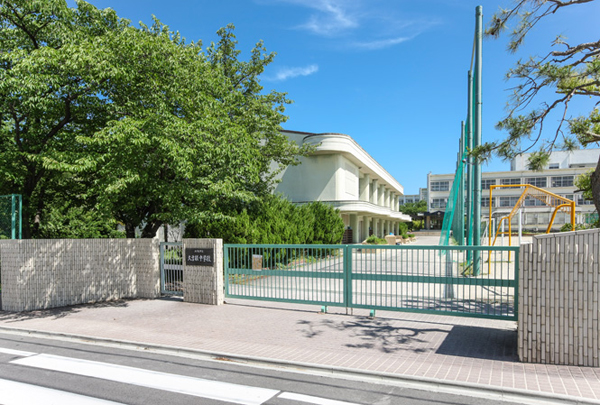 Municipal Ozone Junior High School (6-minute walk ・ About 470m)
市立大曽根中学校(徒歩6分・約470m)
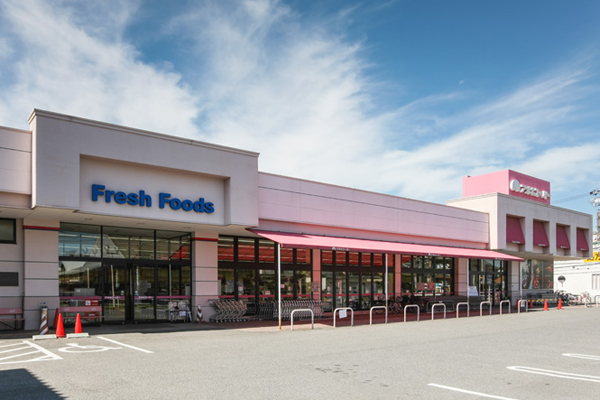 Aoki Super Kamiida store (5-minute walk ・ About 350m)
アオキスーパー上飯田店(徒歩5分・約350m)
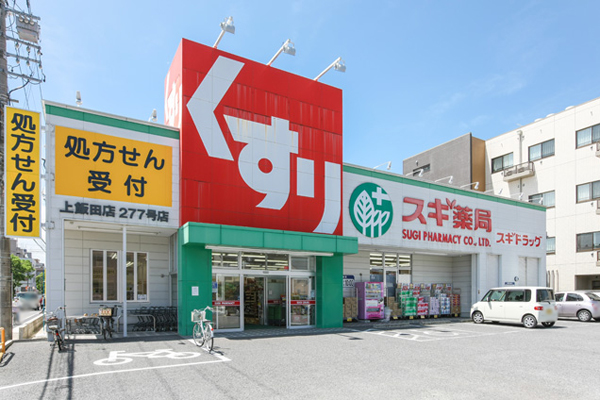 Cedar pharmacy Kamiida store (5-minute walk ・ About 360m)
スギ薬局上飯田店(徒歩5分・約360m)
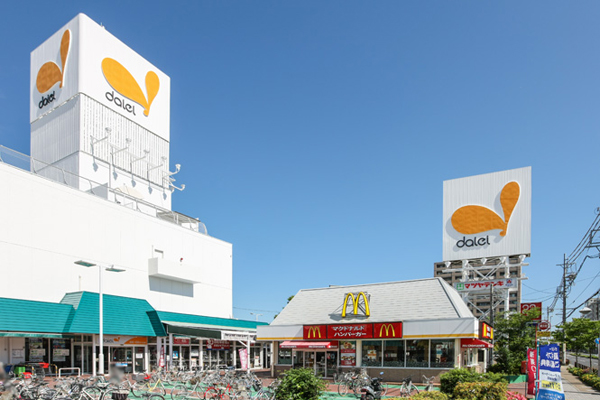 Daiei Kamiida store (7 min walk ・ About 530m)
ダイエー上飯田店(徒歩7分・約530m)
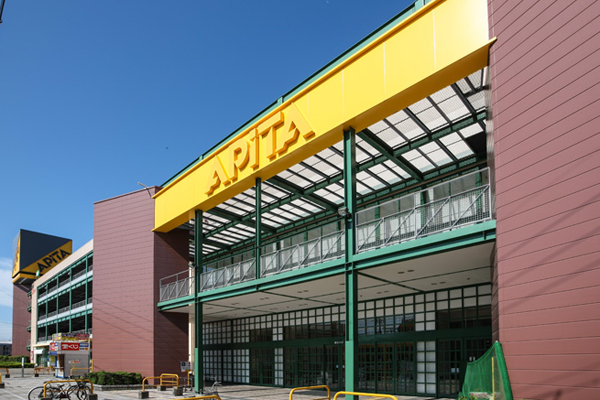 Apita Nagoya Kitamise (walk 17 minutes ・ About 1330m)
アピタ名古屋北店(徒歩17分・約1330m)
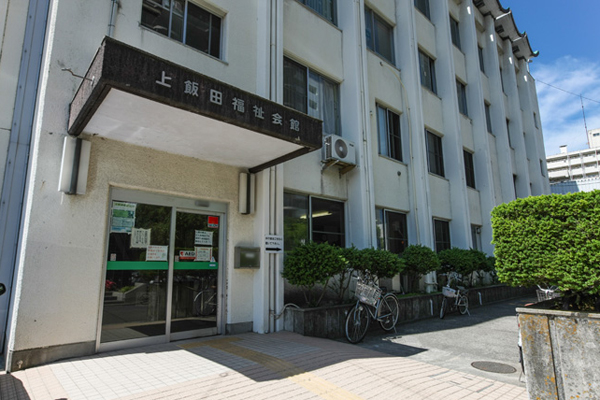 Kamiida welfare hall (3-minute walk ・ About 200m)
上飯田福祉会館(徒歩3分・約200m)
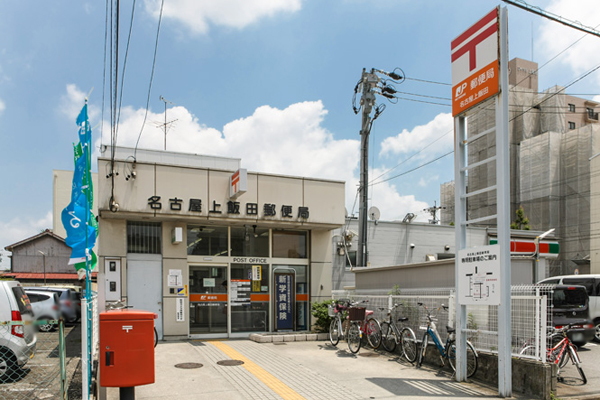 Nagoya Kamiida post office (1-minute walk ・ About 50m)
名古屋上飯田郵便局(徒歩1分・約50m)
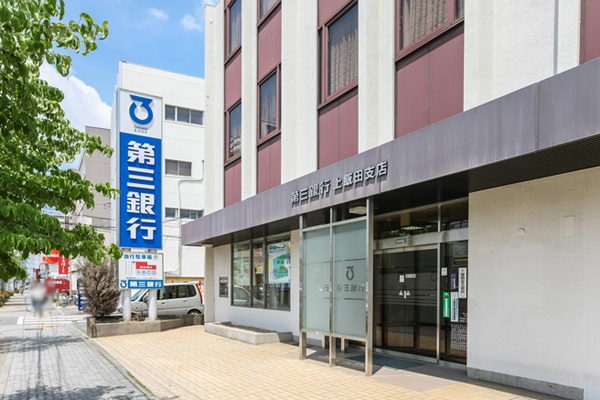 Daisan Bank Kamiida branch (7 min walk ・ About 530m)
第三銀行上飯田支店(徒歩7分・約530m)
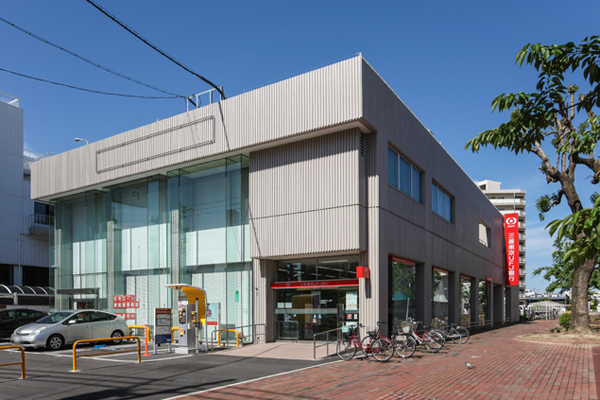 Bank of Tokyo-Mitsubishi UFJ Kamiida branch (a 9-minute walk ・ About 660m)
三菱東京UFJ銀行上飯田支店(徒歩9分・約660m)
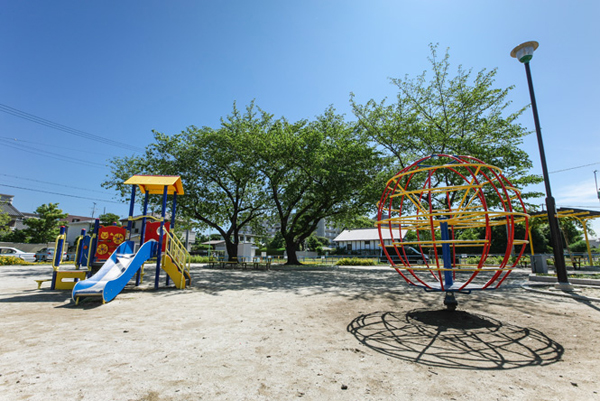 Kamiidahigashi Sakura Park (a 3-minute walk ・ About 200m)
上飯田東さくら公園(徒歩3分・約200m)
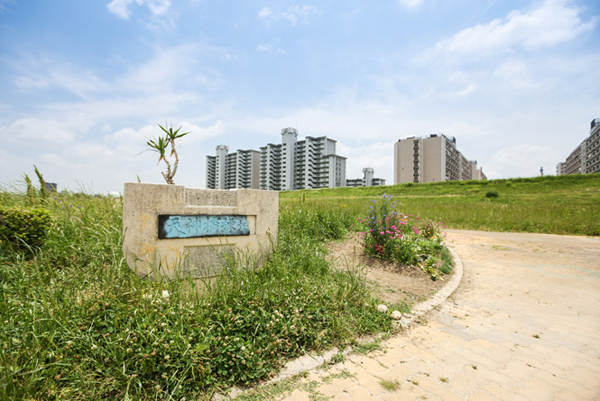 Tenjinbashi Green (6-minute walk ・ About 440m)
天神橋緑地(徒歩6分・約440m)
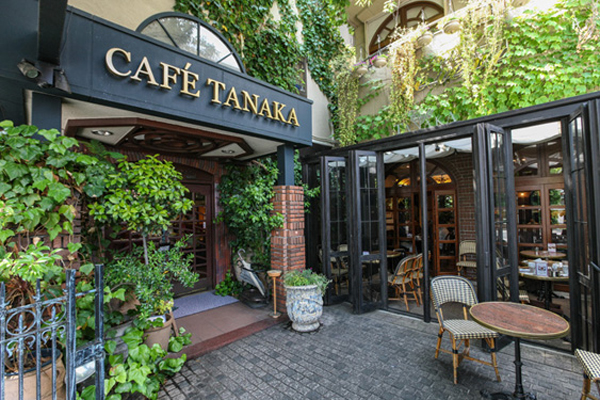 Cafe Tanaka (7 min walk ・ About 560m)
カフェタナカ(徒歩7分・約560m)
Floor: 3LDK + shoes cloak, the occupied area: 82.18 sq m, Price: 31,400,000 yen ~ 33,800,000 yen間取り: 3LDK+シューズクローク, 専有面積: 82.18m2, 価格: 3140万円 ~ 3380万円: 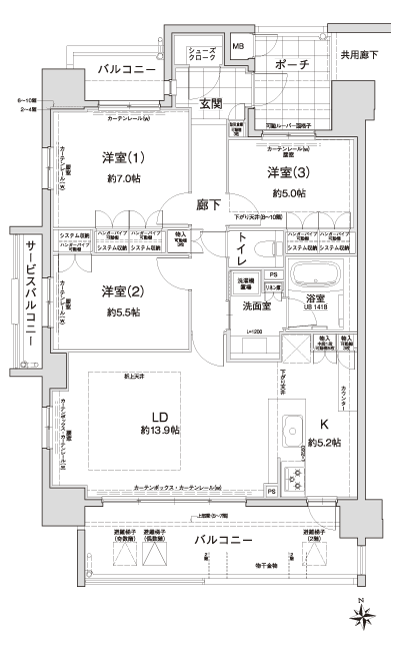
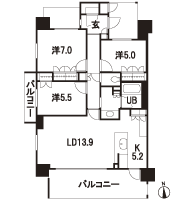
Floor: 2LDK, occupied area: 62.38 sq m, Price: 24.4 million yen ~ 25,300,000 yen間取り: 2LDK, 専有面積: 62.38m2, 価格: 2440万円 ~ 2530万円: 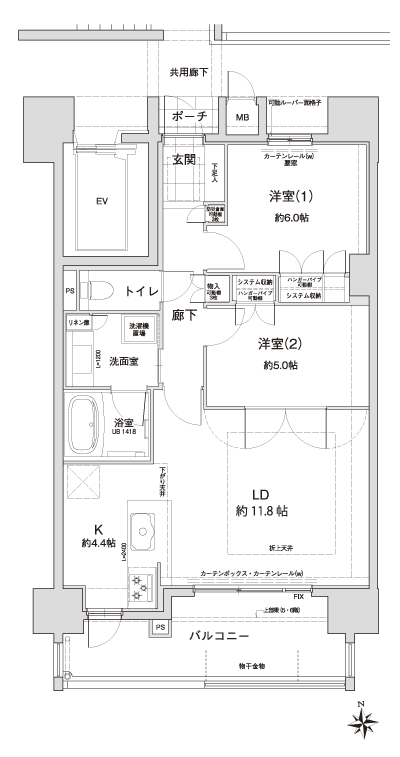
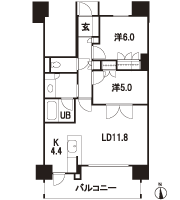
Floor: 2LDK, occupied area: 62.38 sq m, Price: 26.3 million yen間取り: 2LDK, 専有面積: 62.38m2, 価格: 2630万円: 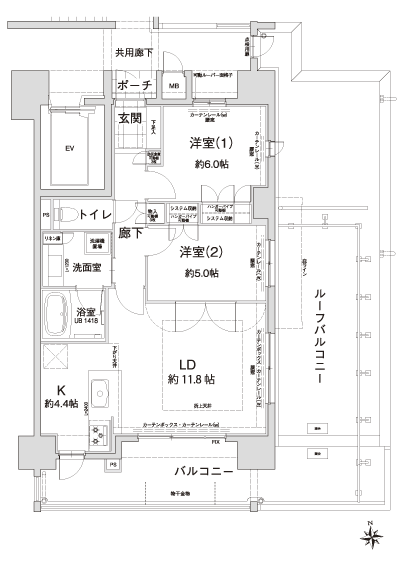
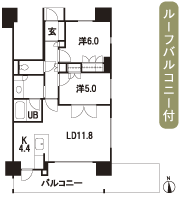
Floor: 3LDK + walk-in closet, the occupied area: 78.07 sq m, Price: 30,900,000 yen ~ 31.5 million yen間取り: 3LDK+ウォークインクロゼット, 専有面積: 78.07m2, 価格: 3090万円 ~ 3150万円: 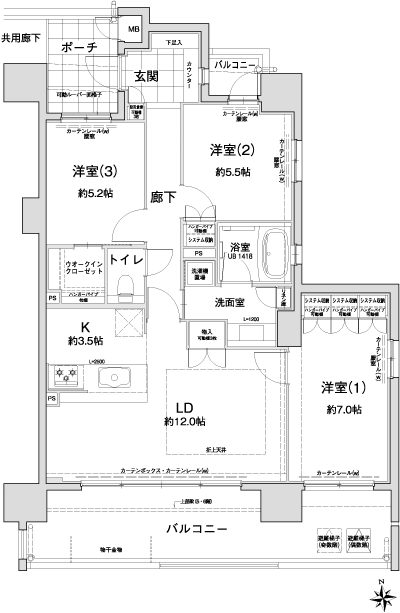
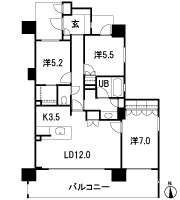
Location
| 







![Living. [living ・ dining] (C type model room)](/images/aichi/nagoyashikita/7998f2e01.jpg)
![Kitchen. [kitchen] (C type model room)](/images/aichi/nagoyashikita/7998f2e02.jpg)
![Kitchen. [Wide glass top stove] (Same specifications)](/images/aichi/nagoyashikita/7998f2e03.jpg)
![Kitchen. [Dishwasher] (Same specifications)](/images/aichi/nagoyashikita/7998f2e04.jpg)
![Kitchen. [Wide sink] (Same specifications)](/images/aichi/nagoyashikita/7998f2e05.jpg)
![Kitchen. [Water purifier integrated shower faucet] (Same specifications)](/images/aichi/nagoyashikita/7998f2e06.jpg)
![Kitchen. [Floor cabinet] (Same specifications)](/images/aichi/nagoyashikita/7998f2e07.jpg)
![Bathing-wash room. [bathroom] (C type model room)](/images/aichi/nagoyashikita/7998f2e11.jpg)
![Bathing-wash room. [Flat counter] (Same specifications)](/images/aichi/nagoyashikita/7998f2e12.jpg)
![Bathing-wash room. [Three-sided mirror cabinet] (Same specifications)](/images/aichi/nagoyashikita/7998f2e13.jpg)
![Bathing-wash room. [bathroom] (C type model room)](/images/aichi/nagoyashikita/7998f2e08.jpg)
![Bathing-wash room. [Heating function with bathroom ventilation dryer] (Same specifications)](/images/aichi/nagoyashikita/7998f2e09.jpg)
![Bathing-wash room. [Bow soaking bathtubs] (Same specifications)](/images/aichi/nagoyashikita/7998f2e10.jpg)
![Bathing-wash room. [Light Touch faucet] (Same specifications)](/images/aichi/nagoyashikita/7998f2e15.jpg)
![Receipt. [Walk-in closet] (Same specifications)](/images/aichi/nagoyashikita/7998f2e14.jpg)
![Receipt. [Shoes cloak] (Same specifications)](/images/aichi/nagoyashikita/7998f2e19.jpg)
![Receipt. [Disaster prevention storage] (Same specifications)](/images/aichi/nagoyashikita/7998f2e20.jpg)
![Interior. [Master bedroom] (C type model room)](/images/aichi/nagoyashikita/7998f2e16.jpg)
![Interior. [Western style room] (C type model room)](/images/aichi/nagoyashikita/7998f2e17.jpg)
![Interior. [Entrance] (B type model room)](/images/aichi/nagoyashikita/7998f2e18.jpg)






















