Investing in Japanese real estate
2014March
30,200,000 yen ~ 39,900,000 yen, 3LDK ・ 4LDK, 73.11 sq m ~ 89.17 sq m
New Apartments » Tokai » Aichi Prefecture » Nagoya Meito-ku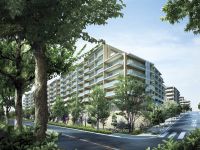 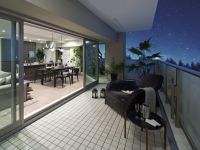
Features of the building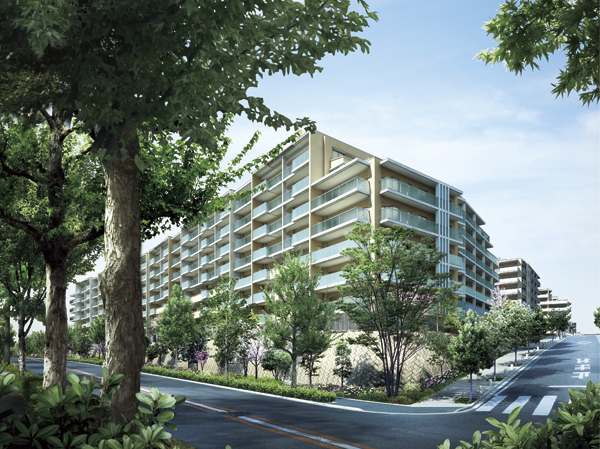 On top of a hill plenty we receive the light of the sun, "Viale Hoshigaoka Forest" appearance. It has realized the large balcony space of depth up to about 2.5m by the design of the glass cube / Rendering 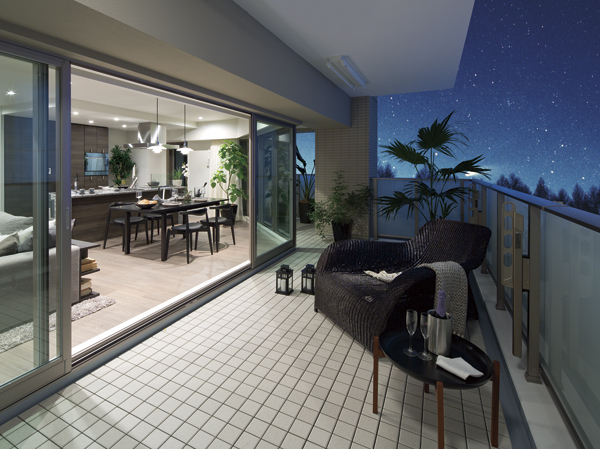 Model room of the "Nordic style" feel the generosity of Scandinavian design. A wide balcony also relaxation of the family space that leads from the living room / Mansion Gallery in the V-J2 type ・ Model room (some including paid option ・ Deadline Yes) 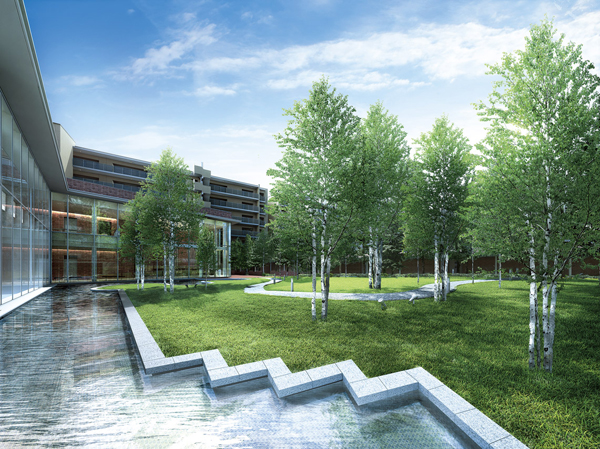 Private garden with white birch is the symbol tree. Flow of water to fall Tsutai the cascade (waterfall) is followed to the basin that extends facing the shared building "Swan House" / Rendering 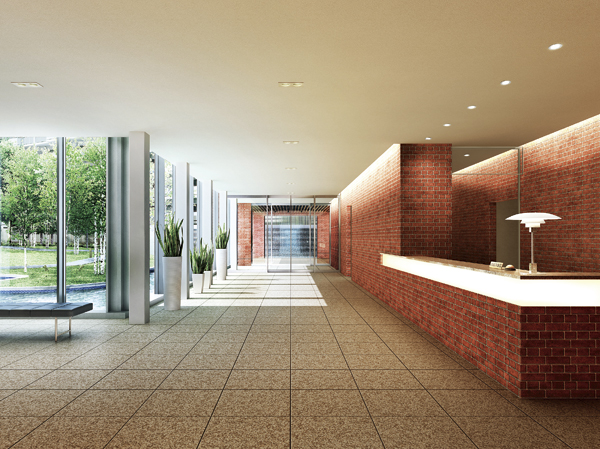 Concierge counter with a wide range of service functions. (Introduction is free of charge. Service contents to introduce include those paid) / Rendering 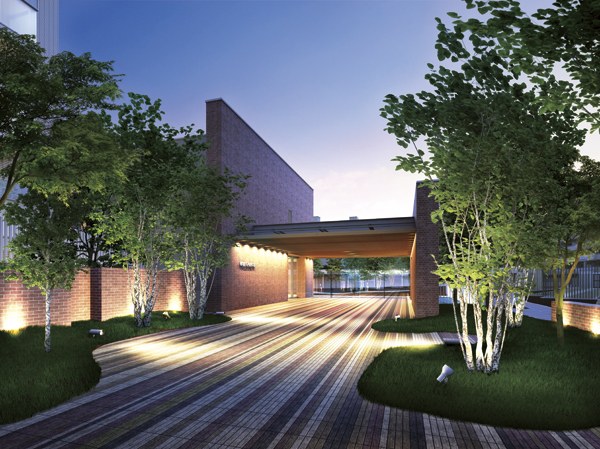 Entrance approach which is surrounded by birch grove. Was paved with colorful bricks "Scandinavian pattern" is for us graced the feet / Rendering 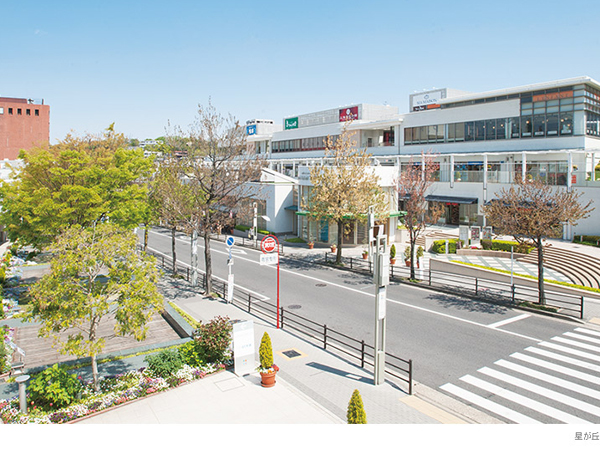 Hoshigaoka terrace (about 1150m) 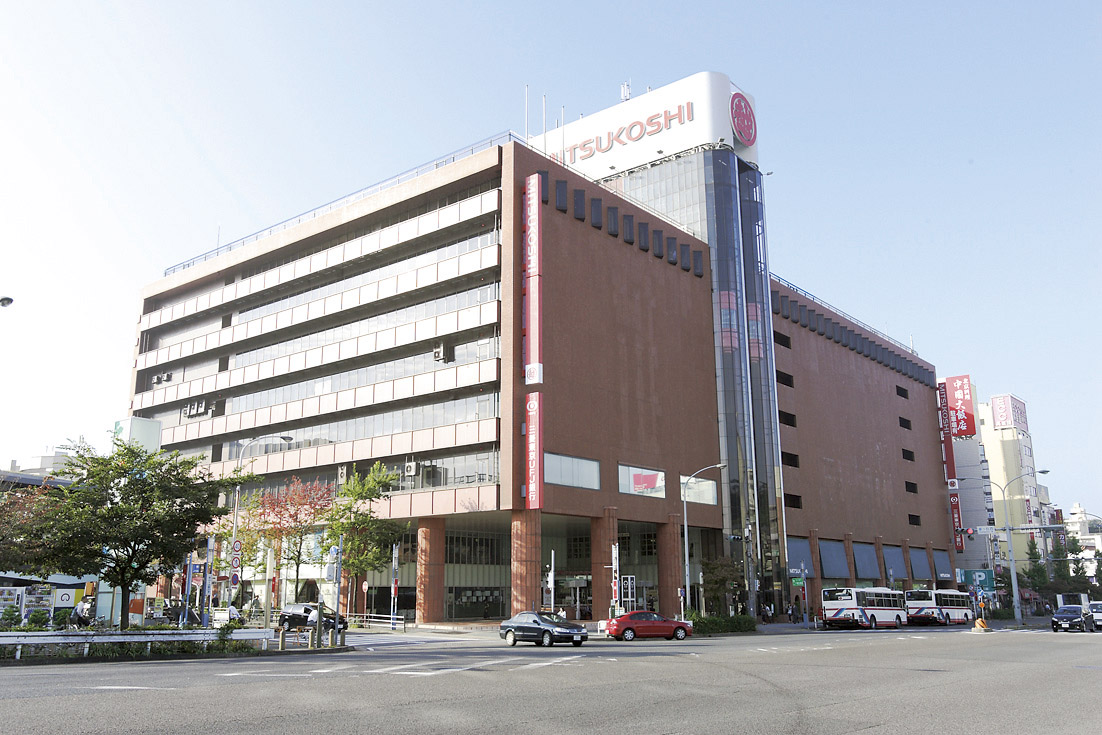 Nagoyamitsukoshi Hoshigaoka shop (about 1380m) 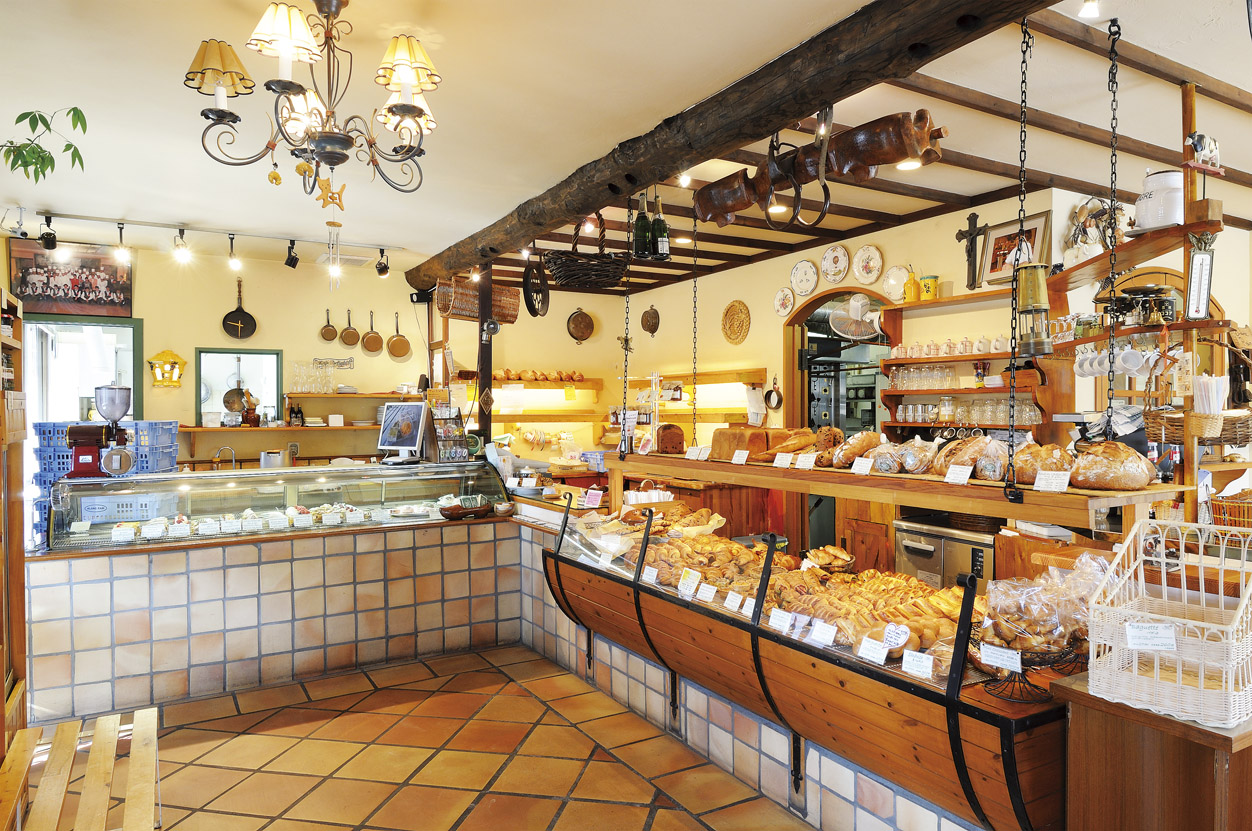 BLANC PAIN (Blancpain) (about 1690m) 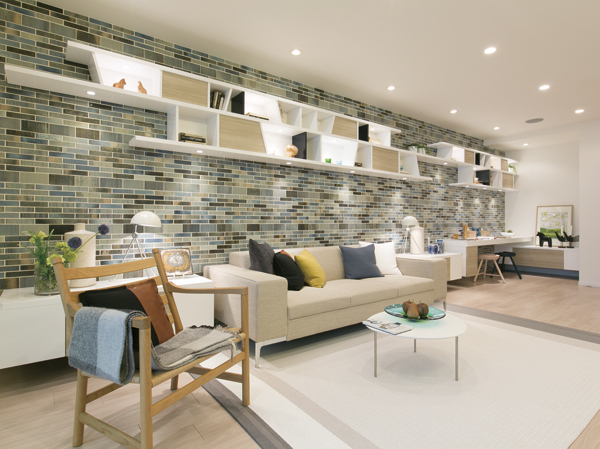 Fascinated by the wall tile! Living in the "Cozy Natural" ・ dining. We coordinated with natural gentle color. Furniture and lighting equipment, Miscellaneous goods, Accessories, such as, Yet functional, You can touch the Scandinavian design with the motif of nature 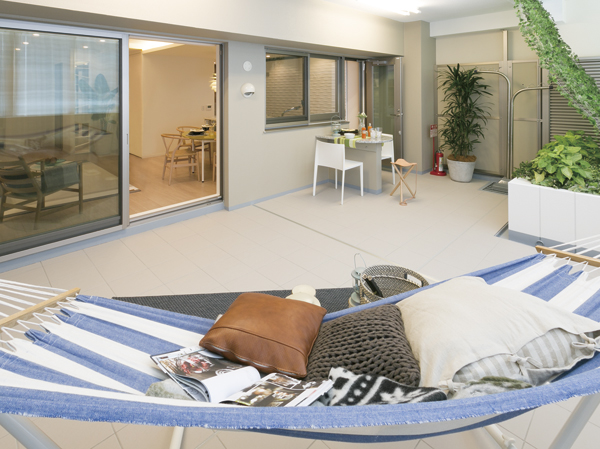 In the apartment there is a hammock Nante! Outdoors ・ Wide terrace like living. This type has established a counter on the terrace. Since the outside of the kitchen, It is likely to be also utilized as another dining 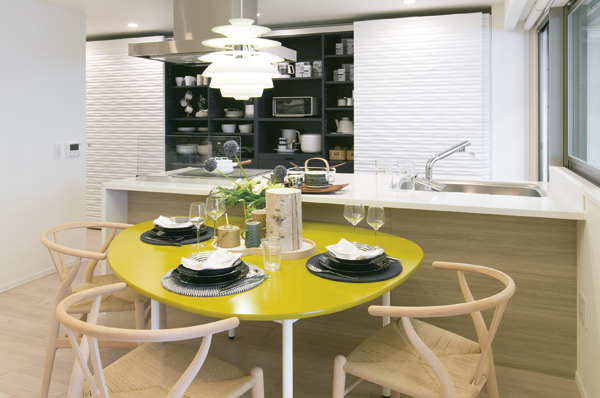 Dining Scandinavian style of furniture and lighting fixtures look good ・ kitchen 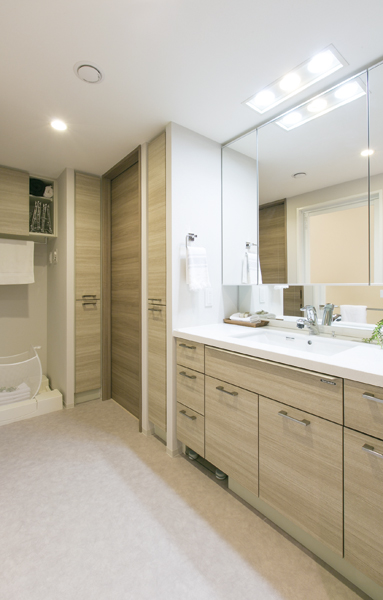 Housed plenty of wash room. Laundry cubes to ensure the location of the pinch with a small hanger. Vanity that specializes in clean that reflects the voice of the questionnaires and roundtable discussions 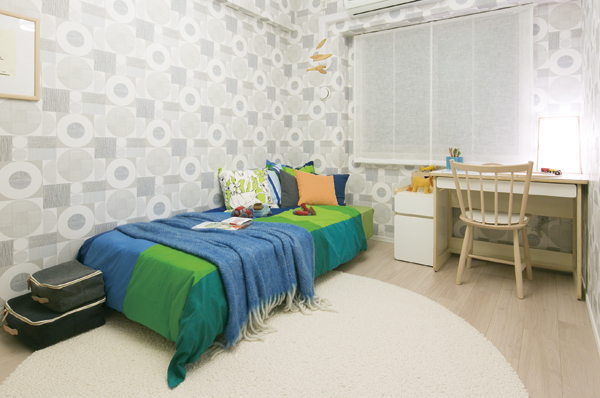 About 6.0 tatami of the children's room facing there is a wide Western-style (2). Produce a likeness Northern Europe to the interior and fabric in vivid color scheme 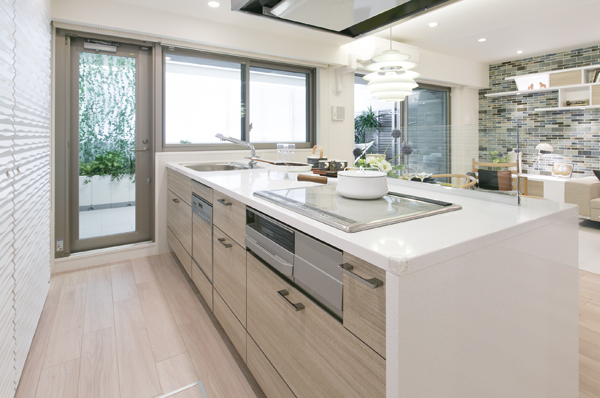 Bright south Kitchen. There is also a gateway to the terrace, It is useful because it can be used as the back door 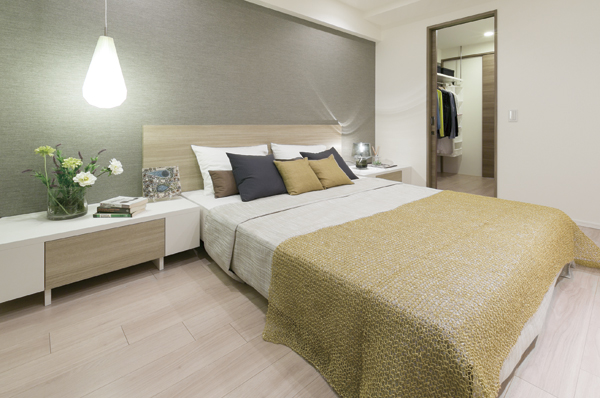 About 7.5 tatami of Western-style feel the room (1). Smoothly flow line as it could lead to the wash room from the walk-through closet. Busy morning of dressing also likely to be speedy 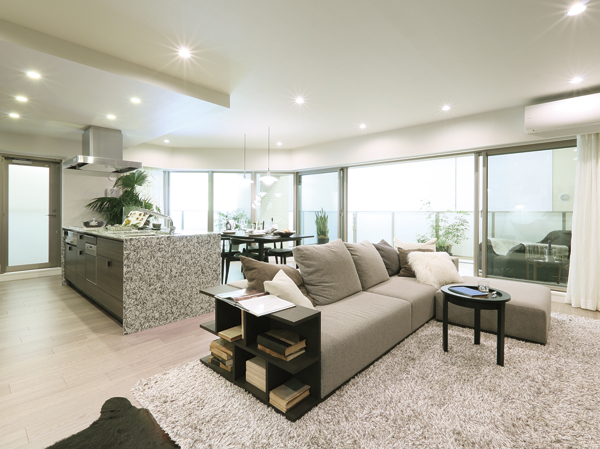 Wide opening is impressive living ・ dining / V-J2 type model room of 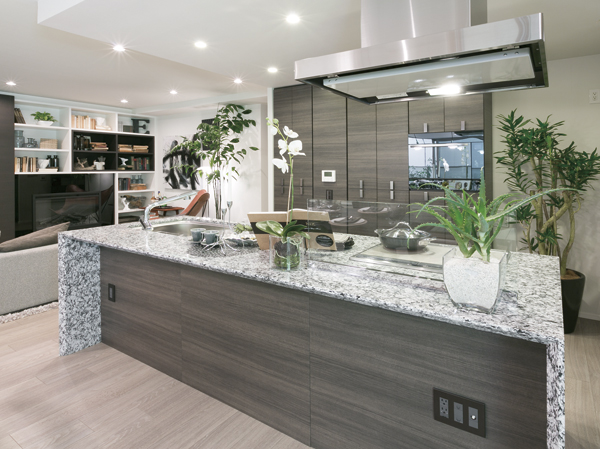 Longing of the Island ・ The kitchen is, Perfect for home party / V-J2 type model room of 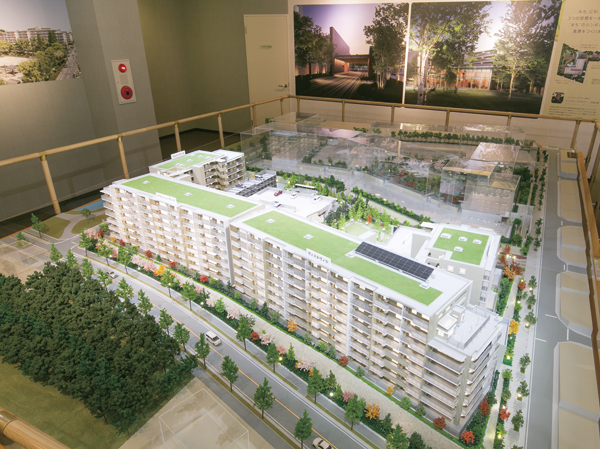 Directions to the model room (a word from the person in charge) 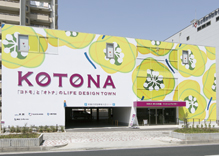 "Viale Hoshigaoka Forest" apartment gallery, East to approximately 590m from the No. 1 entrance of subway Higashiyama Line "one company" station. Please join us feel free to because parking is also available. If you use a car navigation system, Please enter the "Nagoya City Meito-ku Yashirodai 3-chome 252". When the model room visits, Smoothly we can guide you and you'll put the pre-reservation. Living![Living. [living ・ dining] Living slowly relaxing with family and friends ・ dining. A pleasant space, Time you spend moments that flows slowly (V-J2 type model room)](/images/aichi/nagoyashimeito/120348e15.jpg) [living ・ dining] Living slowly relaxing with family and friends ・ dining. A pleasant space, Time you spend moments that flows slowly (V-J2 type model room) ![Living. [living ・ dining] Purasamo electric floor heating has been adopted in the living. Adjusting the amount of heat generated by heat when electricity flows to sense the temperature. People lie down and will reduce the temperature rise of the floor part (V-J2 type model room)](/images/aichi/nagoyashimeito/120348e14.jpg) [living ・ dining] Purasamo electric floor heating has been adopted in the living. Adjusting the amount of heat generated by heat when electricity flows to sense the temperature. People lie down and will reduce the temperature rise of the floor part (V-J2 type model room) ![Living. [living ・ dining] Living room, which is coordinated by the natural gentle color ・ Dining (A-C1 type model room)](/images/aichi/nagoyashimeito/120348e11.jpg) [living ・ dining] Living room, which is coordinated by the natural gentle color ・ Dining (A-C1 type model room) Kitchen![Kitchen. [IH cooking heater] Because without a fire, Worry of fire from the gas leak and the stove does not have. Bake automatic stop function and off forgotten prevention capabilities have also been equipped with (same specifications)](/images/aichi/nagoyashimeito/120348e08.jpg) [IH cooking heater] Because without a fire, Worry of fire from the gas leak and the stove does not have. Bake automatic stop function and off forgotten prevention capabilities have also been equipped with (same specifications) ![Kitchen. [Quiet sink] Wet work sound sounded less silent sink has been adopted (same specifications)](/images/aichi/nagoyashimeito/120348e06.jpg) [Quiet sink] Wet work sound sounded less silent sink has been adopted (same specifications) ![Kitchen. [Water purifier integrated shower mixing faucet] Single lever mixing faucet that combines design and functionality. In water purifier and integrated, Around the kitchen will be clean (same specifications)](/images/aichi/nagoyashimeito/120348e09.jpg) [Water purifier integrated shower mixing faucet] Single lever mixing faucet that combines design and functionality. In water purifier and integrated, Around the kitchen will be clean (same specifications) ![Kitchen. [Dish washing and drying machine] Scoured with excellent detergency, It is safe and clean to dry up every nook and corner in the hot air. Since the drawer type, Out of tableware is smooth (same specifications)](/images/aichi/nagoyashimeito/120348e04.jpg) [Dish washing and drying machine] Scoured with excellent detergency, It is safe and clean to dry up every nook and corner in the hot air. Since the drawer type, Out of tableware is smooth (same specifications) ![Kitchen. [LIL counter] Worktop that can be used in a drawer with the whip only when necessary. This is useful in the right conditions and Sheng with the side-by-side a lot of ingredients (same specifications)](/images/aichi/nagoyashimeito/120348e10.jpg) [LIL counter] Worktop that can be used in a drawer with the whip only when necessary. This is useful in the right conditions and Sheng with the side-by-side a lot of ingredients (same specifications) ![Kitchen. [Stainless steel rectifying plate with a range hood] It was fitted with a wipe easily rectified plate oil stains, High range hood of the suction force has been adopted (same specifications)](/images/aichi/nagoyashimeito/120348e07.jpg) [Stainless steel rectifying plate with a range hood] It was fitted with a wipe easily rectified plate oil stains, High range hood of the suction force has been adopted (same specifications) Bathing-wash room![Bathing-wash room. [Thermos bathtub] A decrease in temperature even after 6 hours is only about 2 ℃. You put in the bath without burning all the way to follow (the same specification ※ Temperature change value by the period of use TOTO has assumed changes. Test conditions: unit bus ambient temperature 10 ℃ ・ Tub water is 80% of full capacity ・ Insulation Yes Furofuta)](/images/aichi/nagoyashimeito/120348e01.jpg) [Thermos bathtub] A decrease in temperature even after 6 hours is only about 2 ℃. You put in the bath without burning all the way to follow (the same specification ※ Temperature change value by the period of use TOTO has assumed changes. Test conditions: unit bus ambient temperature 10 ℃ ・ Tub water is 80% of full capacity ・ Insulation Yes Furofuta) ![Bathing-wash room. [Bathroom heating ventilation dryer] Except in the bathroom humidity ・ And effective to mold occurrence suppression. With a convenient timer to dry laundry. You can heating in the bathroom before bathing in the cold season (same specifications)](/images/aichi/nagoyashimeito/120348e02.jpg) [Bathroom heating ventilation dryer] Except in the bathroom humidity ・ And effective to mold occurrence suppression. With a convenient timer to dry laundry. You can heating in the bathroom before bathing in the cold season (same specifications) ![Bathing-wash room. [Water-saving spray shower] Water discharge by simply pressing the button attached to the shower head ・ Control the water stop. It is water-saving type that frequently can be waterproof (same specifications)](/images/aichi/nagoyashimeito/120348e05.jpg) [Water-saving spray shower] Water discharge by simply pressing the button attached to the shower head ・ Control the water stop. It is water-saving type that frequently can be waterproof (same specifications) ![Bathing-wash room. [Raku poi hair catcher] In tangle difficult special structure of hair, Catch the hair that has been flowing. Discarded and Poi' by pinching with one hand (same specifications)](/images/aichi/nagoyashimeito/120348e03.jpg) [Raku poi hair catcher] In tangle difficult special structure of hair, Catch the hair that has been flowing. Discarded and Poi' by pinching with one hand (same specifications) ![Bathing-wash room. [Karari floor] Well drained, Adopted easy to dry Karari floor. By breaking the surface tension of water, Encourage the drainage of water droplets (same specifications)](/images/aichi/nagoyashimeito/120348e20.jpg) [Karari floor] Well drained, Adopted easy to dry Karari floor. By breaking the surface tension of water, Encourage the drainage of water droplets (same specifications) ![Bathing-wash room. [Bathroom vanity] Adequate lighting for the make-up women seek ・ Receipt ・ It is vanity cleanability has been pursued (same specifications)](/images/aichi/nagoyashimeito/120348e12.jpg) [Bathroom vanity] Adequate lighting for the make-up women seek ・ Receipt ・ It is vanity cleanability has been pursued (same specifications) Toilet![Toilet. [Tornado cleaning] A powerful stream of water that are blown from the water discharge port 2 places, Wash not round all over the bowl surface (same specifications)](/images/aichi/nagoyashimeito/120348e19.jpg) [Tornado cleaning] A powerful stream of water that are blown from the water discharge port 2 places, Wash not round all over the bowl surface (same specifications) Balcony ・ terrace ・ Private garden![balcony ・ terrace ・ Private garden. [balcony] Watering to planting on the balcony, Installing a slop sink that can be used, such as a tool and outdoor goods of cleaning for gardening. It has also been installed outlet with a rain, It corresponds to a wide variety of applications, such as lighting and cleaning (A-C1 type model room)](/images/aichi/nagoyashimeito/120348e17.jpg) [balcony] Watering to planting on the balcony, Installing a slop sink that can be used, such as a tool and outdoor goods of cleaning for gardening. It has also been installed outlet with a rain, It corresponds to a wide variety of applications, such as lighting and cleaning (A-C1 type model room) Receipt![Receipt. [Entrance storage] Original umbrella hanging, Small drawer, Such as the five-small hook is installed, Easy-to-use front door storage. Not only shoes, You can freely accommodated what you need at the door (same specifications)](/images/aichi/nagoyashimeito/120348e18.jpg) [Entrance storage] Original umbrella hanging, Small drawer, Such as the five-small hook is installed, Easy-to-use front door storage. Not only shoes, You can freely accommodated what you need at the door (same specifications) Interior![Interior. [Private room] ventilation ・ Is an excellent private room in daylight (V-J2 type model room)](/images/aichi/nagoyashimeito/120348e16.jpg) [Private room] ventilation ・ Is an excellent private room in daylight (V-J2 type model room) 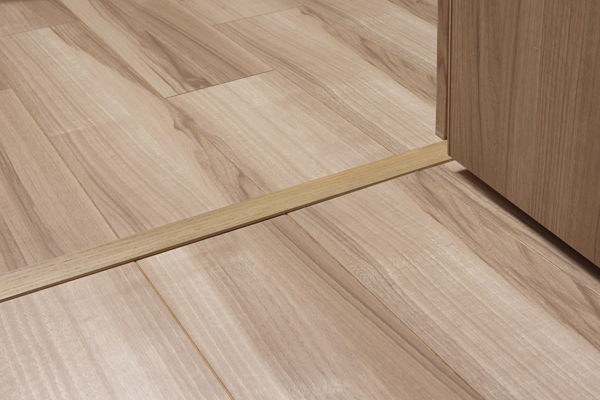 (Shared facilities ・ Common utility ・ Pet facility ・ Variety of services ・ Security ・ Earthquake countermeasures ・ Disaster-prevention measures ・ Building structure ・ Such as the characteristics of the building) Shared facilities![Shared facilities. [Entrance approach] People go down the street, Tachidomari, Would with a view .... The entrance of the "city" to presage another world, Entrance is approach (Rendering)](/images/aichi/nagoyashimeito/120348f02.jpg) [Entrance approach] People go down the street, Tachidomari, Would with a view .... The entrance of the "city" to presage another world, Entrance is approach (Rendering) ![Shared facilities. [Private garden] Birch garden that appear in Hoshigaoka. Private garden. To rear, "City", "Swan House" you will see living shared building of the (Rendering)](/images/aichi/nagoyashimeito/120348f01.jpg) [Private garden] Birch garden that appear in Hoshigaoka. Private garden. To rear, "City", "Swan House" you will see living shared building of the (Rendering) ![Shared facilities. [Private garden] Waterside, Green carpet, Birch grove. The shape of the basin is, Beautiful organic curves have been frequently used. Place to see, Depending on the viewing angle, Water and green contrast, It is designed so that the change of scenery that reflected on the surface of the water can be enjoyed (Rendering)](/images/aichi/nagoyashimeito/120348f03.jpg) [Private garden] Waterside, Green carpet, Birch grove. The shape of the basin is, Beautiful organic curves have been frequently used. Place to see, Depending on the viewing angle, Water and green contrast, It is designed so that the change of scenery that reflected on the surface of the water can be enjoyed (Rendering) ![Shared facilities. [Library lounge] Double-layer blow-by of the lounge ceiling height of about 6.6m. The relaxed glass window over the entire surface, You can admire the white glare reflected birch garden. Also, On the wall of the brickwork is, Warm light wall like a fireplace. As a library, Bookshelf of teak solid wood have been installed so that you can arrange the 300 books or more of the library (Rendering)](/images/aichi/nagoyashimeito/120348f05.jpg) [Library lounge] Double-layer blow-by of the lounge ceiling height of about 6.6m. The relaxed glass window over the entire surface, You can admire the white glare reflected birch garden. Also, On the wall of the brickwork is, Warm light wall like a fireplace. As a library, Bookshelf of teak solid wood have been installed so that you can arrange the 300 books or more of the library (Rendering) ![Shared facilities. [Entrance hall] The concierge counter, Reservation of various shared facilities, Introduction ・ Various service menu to support a comfortable lifestyle, such as brokerage We are prepared ※ The contents of the service are subject to change. Also, There are those of some pay (Rendering)](/images/aichi/nagoyashimeito/120348f07.jpg) [Entrance hall] The concierge counter, Reservation of various shared facilities, Introduction ・ Various service menu to support a comfortable lifestyle, such as brokerage We are prepared ※ The contents of the service are subject to change. Also, There are those of some pay (Rendering) ![Shared facilities. [Fitness room] bike ・ Eight of the machine, such as is equipped with running (Rendering)](/images/aichi/nagoyashimeito/120348f06.jpg) [Fitness room] bike ・ Eight of the machine, such as is equipped with running (Rendering) Common utility![Common utility. [Solar panels] And storage of the electricity generated by the solar panels, You can make the power supply to some of the common areas in the event of a disaster (same specifications)](/images/aichi/nagoyashimeito/120348f11.jpg) [Solar panels] And storage of the electricity generated by the solar panels, You can make the power supply to some of the common areas in the event of a disaster (same specifications) ![Common utility. [PHV ・ EV charging equipment] In some compartment of the car park, Plug-in hybrid vehicle ・ Charging equipment for electric vehicles have been installed. Towards a new era, Advanced is the equipment (an example of a car that can be charged ※ Rent ・ It will be charged)](/images/aichi/nagoyashimeito/120348f14.jpg) [PHV ・ EV charging equipment] In some compartment of the car park, Plug-in hybrid vehicle ・ Charging equipment for electric vehicles have been installed. Towards a new era, Advanced is the equipment (an example of a car that can be charged ※ Rent ・ It will be charged) ![Common utility. [AED] So that it can support in the event of an emergency such as a disaster, Such as disaster prevention warehouse and AED has provided on-site (same specifications)](/images/aichi/nagoyashimeito/120348f13.jpg) [AED] So that it can support in the event of an emergency such as a disaster, Such as disaster prevention warehouse and AED has provided on-site (same specifications) Security![Security. [Secure plus] Watch and common areas "various alarm monitoring (L.O.G system).", Central Security Patrols in conjunction with the (stock) to guard, "Home Security", To provide help to the living information "life support services", etc., Peace of mind ・ Deliver a comfortable every day (Ltd.) is a service of Daikyo A stage (conceptual diagram)](/images/aichi/nagoyashimeito/120348f12.gif) [Secure plus] Watch and common areas "various alarm monitoring (L.O.G system).", Central Security Patrols in conjunction with the (stock) to guard, "Home Security", To provide help to the living information "life support services", etc., Peace of mind ・ Deliver a comfortable every day (Ltd.) is a service of Daikyo A stage (conceptual diagram) ![Security. [DAIKYO quad lock system] Introducing a "DAIKYO quad lock system" to suppress the housing building and entry into each dwelling unit. Main Entrance, Each residential building of the entrance smart key system of, Crime prevention performance of the entrance around each dwelling unit, Further opening of the door to door, such as security sensors installed in (except for some), Entrance from the shared space ・ Up to the proprietary space, such as the opening, By providing the security line for a total of four locations, It prevents it from entering the suspicious person in the building in the (conceptual diagram)](/images/aichi/nagoyashimeito/120348f15.gif) [DAIKYO quad lock system] Introducing a "DAIKYO quad lock system" to suppress the housing building and entry into each dwelling unit. Main Entrance, Each residential building of the entrance smart key system of, Crime prevention performance of the entrance around each dwelling unit, Further opening of the door to door, such as security sensors installed in (except for some), Entrance from the shared space ・ Up to the proprietary space, such as the opening, By providing the security line for a total of four locations, It prevents it from entering the suspicious person in the building in the (conceptual diagram) ![Security. [Smart Key System] Carry in a bag or pocket, Automatic door and each dwelling unit entrance door of the entrance is unlocked only closer to the antenna, It is a system that automatically locked when away (same specifications)](/images/aichi/nagoyashimeito/120348f10.jpg) [Smart Key System] Carry in a bag or pocket, Automatic door and each dwelling unit entrance door of the entrance is unlocked only closer to the antenna, It is a system that automatically locked when away (same specifications) ![Security. [Louver surface lattice] Adopt the louver surface grating is in the window of the shared corridor side. While ensuring ventilation if adjusting the angle of the blade, The room will be difficult to see from the outside (same specifications)](/images/aichi/nagoyashimeito/120348f09.jpg) [Louver surface lattice] Adopt the louver surface grating is in the window of the shared corridor side. While ensuring ventilation if adjusting the angle of the blade, The room will be difficult to see from the outside (same specifications) Features of the building![Features of the building. [Land Plan] Courtyard of Scandinavian style reminiscent of a villa ground. Birch grove is followed to the front, Takagi of conifers planted in the back has wrapped the whole "Niwa". Also, En truss approach, Four colors of brick that the Scandinavian pattern has been arranged (site layout)](/images/aichi/nagoyashimeito/120348f04.gif) [Land Plan] Courtyard of Scandinavian style reminiscent of a villa ground. Birch grove is followed to the front, Takagi of conifers planted in the back has wrapped the whole "Niwa". Also, En truss approach, Four colors of brick that the Scandinavian pattern has been arranged (site layout) ![Features of the building. [Swan House] To Swan House, Kids Room ・ Party Room ・ Music Room ・ Study Room ・ Guest room (surcharge), and the like are provided (floor Illustration)](/images/aichi/nagoyashimeito/120348f08.gif) [Swan House] To Swan House, Kids Room ・ Party Room ・ Music Room ・ Study Room ・ Guest room (surcharge), and the like are provided (floor Illustration) Surrounding environment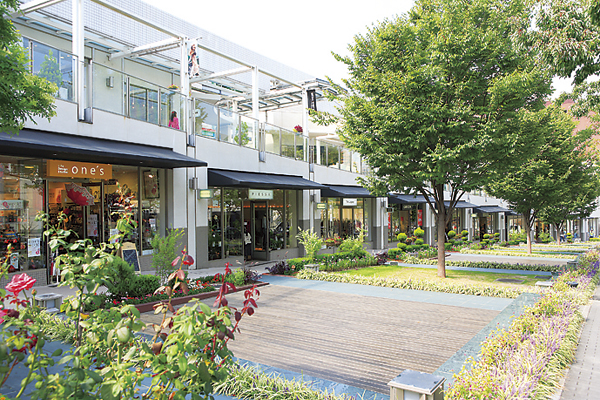 Hoshigaoka terrace (a 15-minute walk ・ About 1150m) 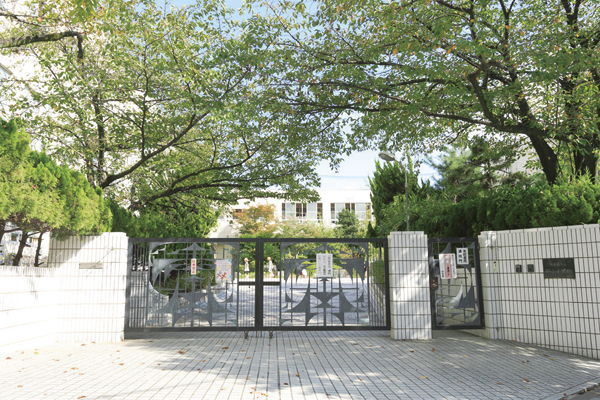 Nishiyama elementary school (6-minute walk ・ About 410m) 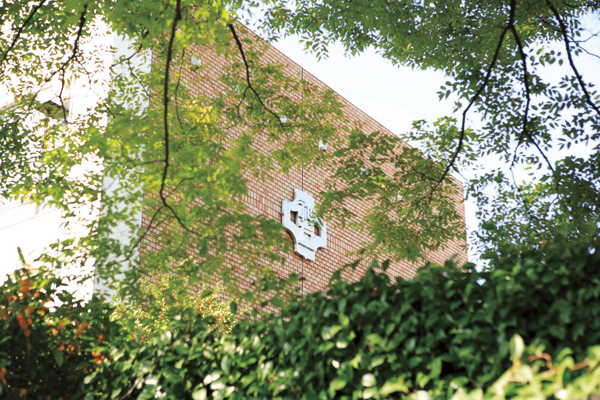 Kamioka junior high school (a 12-minute walk ・ About 920m) 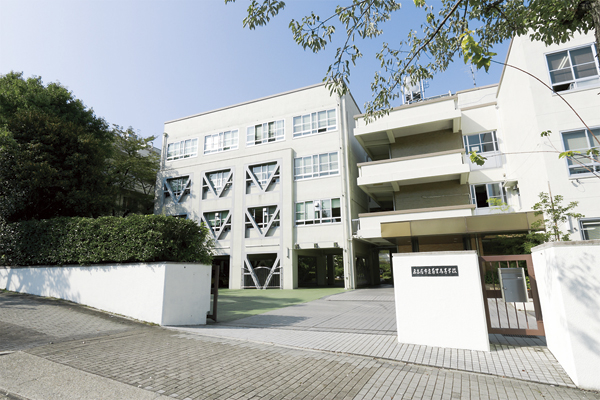 Kikusato high school (a 15-minute walk ・ About 1150m) 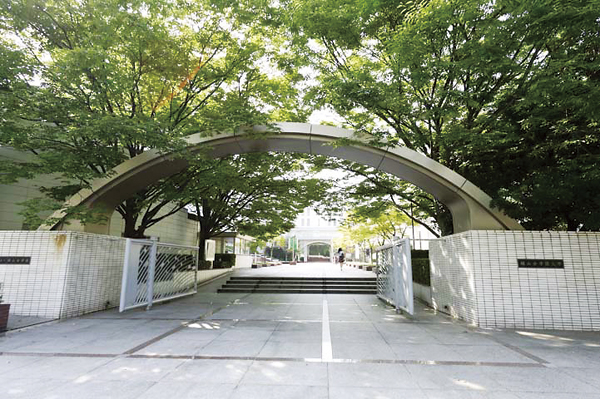 Sugiyama Jogakuen University (a 10-minute walk ・ About 760m) 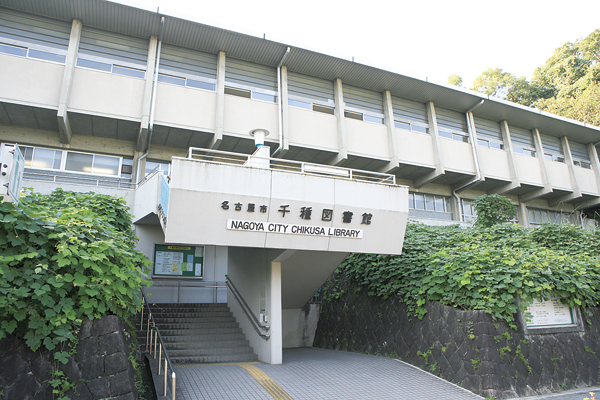 Chikusa Library (walk 23 minutes ・ About 1830m) 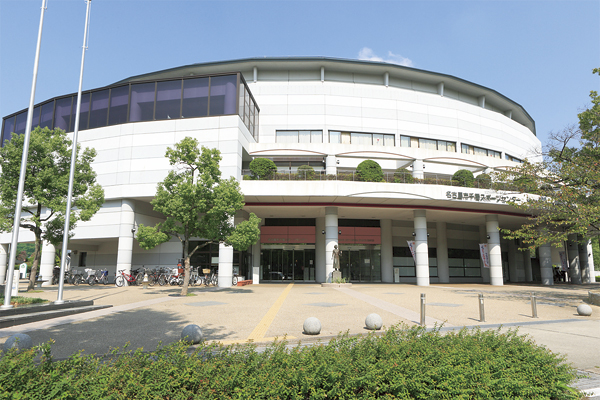 Chikusa sports center (walk 23 minutes ・ About 1790m) 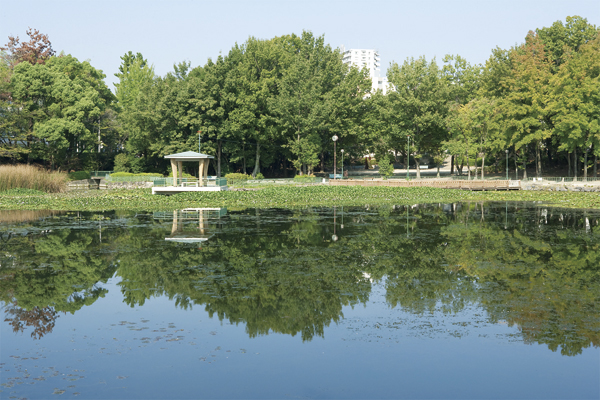 Kamioka Park (a 10-minute walk ・ About 770m) 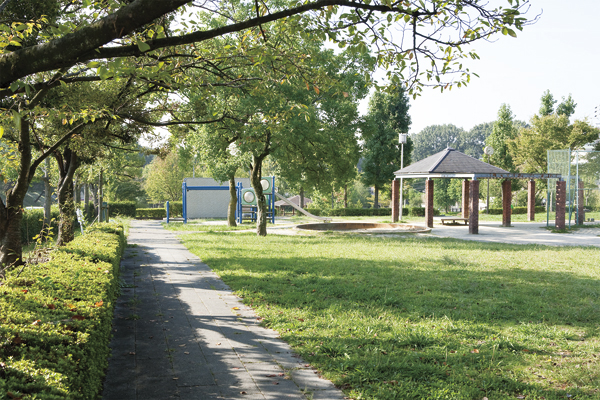 Uesono park (a 1-minute walk ・ About 10m) 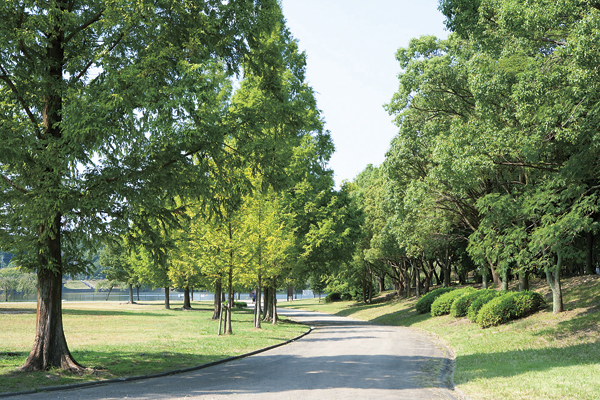 Peace Park (a 40-minute walk ・ About 3140m) 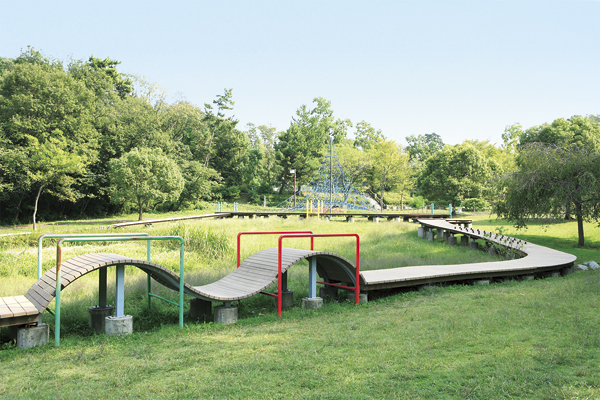 Makinogaike green space (a 20-minute walk ・ About 1530m) 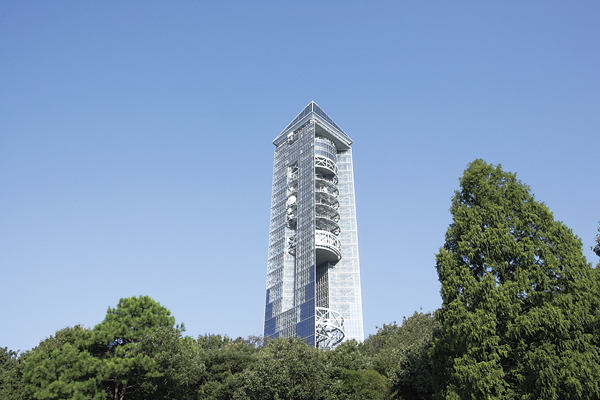 Higashiyama Tower (a 25-minute walk ・ About 1990m) 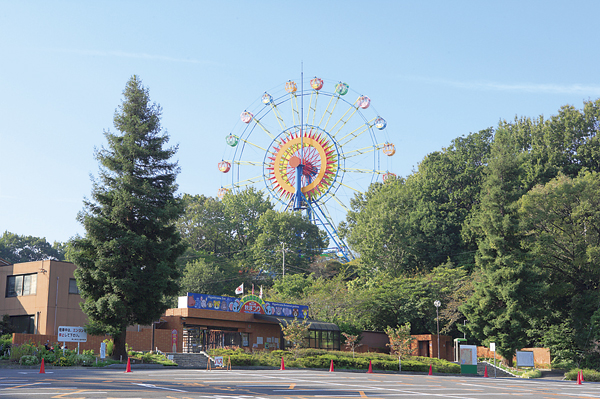 Higashiyama Zoo (a 25-minute walk ・ About 1990m) 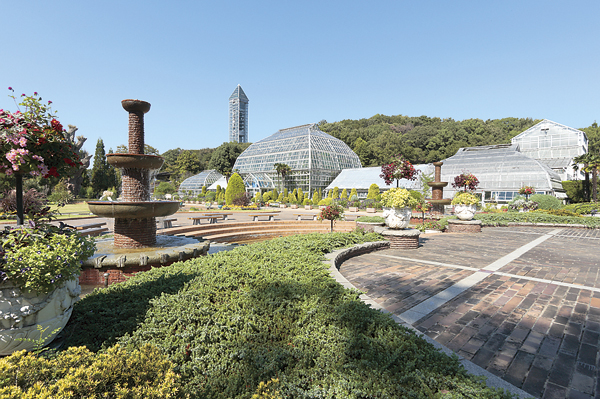 Higashiyama Botanical Gardens (and 25 minutes ・ About 1990m) 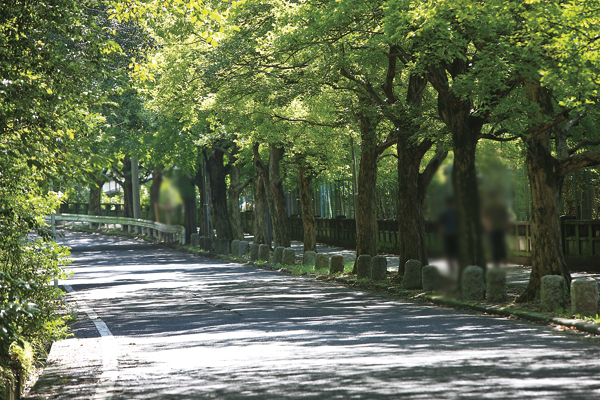 Higashiyamakoen the side of the road (walk 16 minutes ・ About 1270m) Floor: 3LDK + WTC + home closet, occupied area: 83.64 sq m, Price: 36.7 million yen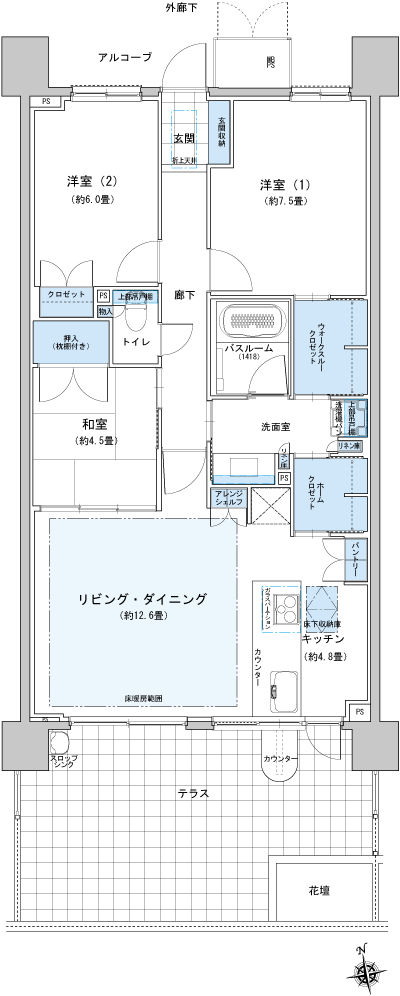 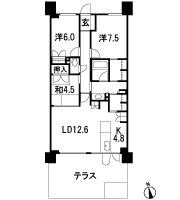 Floor: 4LDK + WIC, the occupied area: 88.56 sq m, Price: 38.4 million yen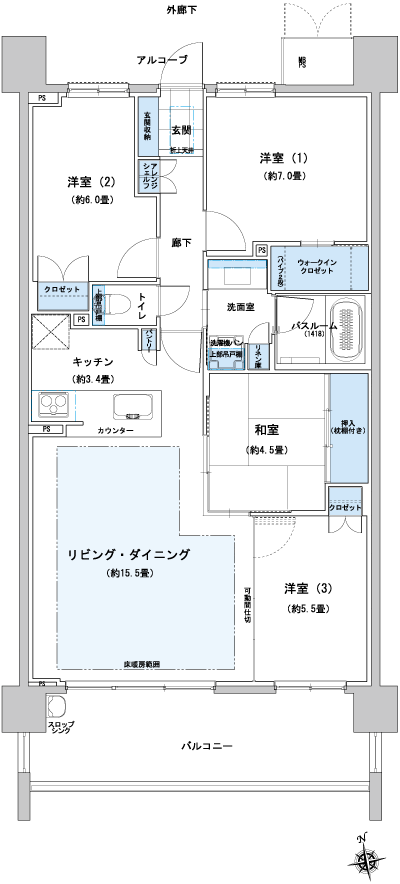 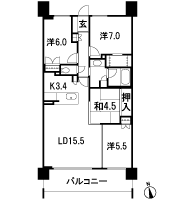 Floor: 4LDK + WIC, the occupied area: 89.17 sq m, Price: 39.9 million yen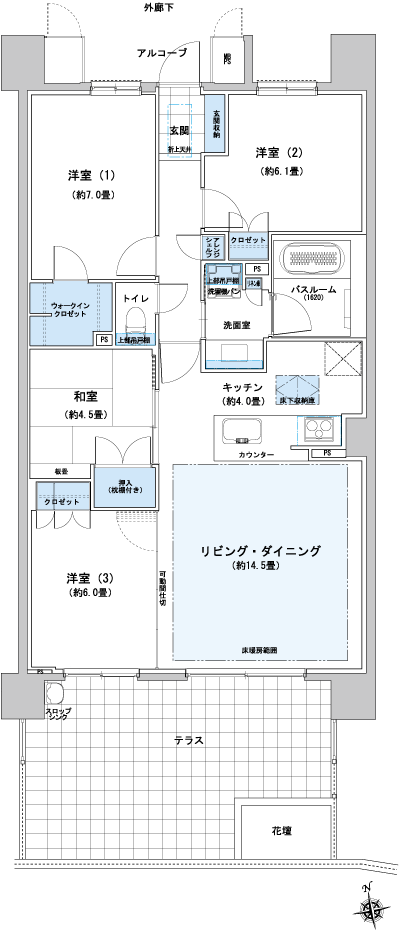 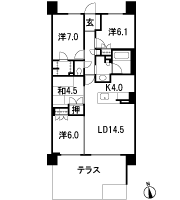 Floor: 4LDK + WIC + WTC, the occupied area: 88.56 sq m, Price: 38.9 million yen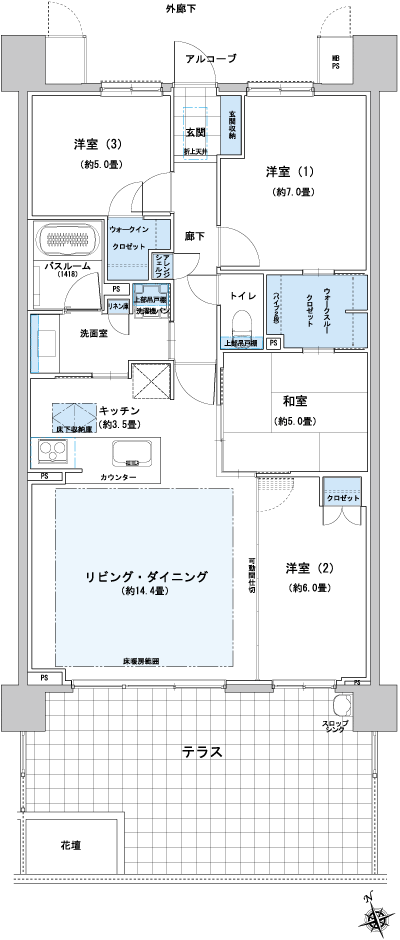 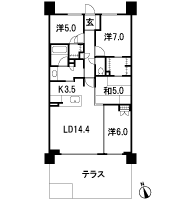 Floor: 3LDK + 2WTC, occupied area: 80.23 sq m, Price: 35.3 million yen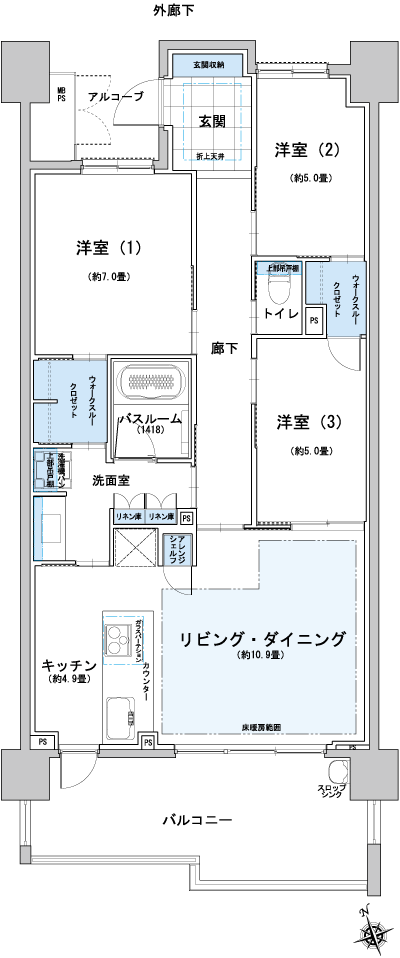 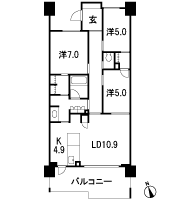 Floor: 4LDK + SIC + WIC, the occupied area: 87.87 sq m, Price: 37,700,000 yen ・ 38,100,000 yen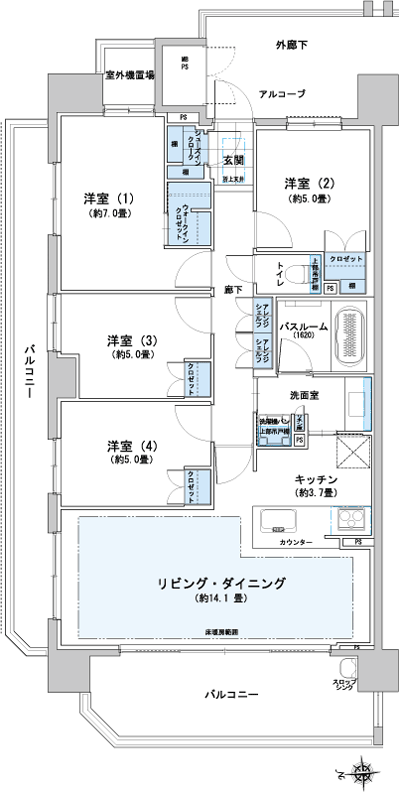 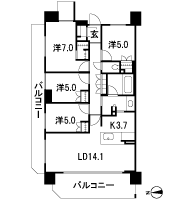 Floor: 3LDK + WIC, the occupied area: 75.83 sq m, Price: 31.6 million yen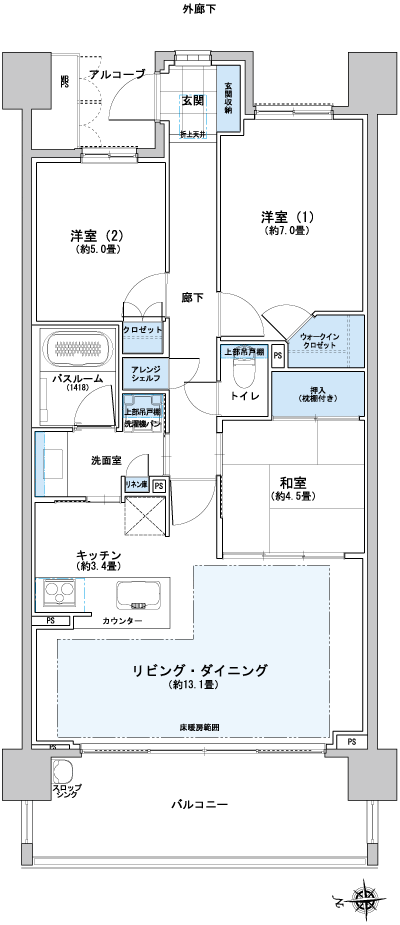 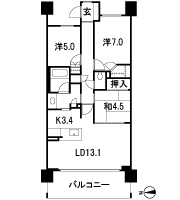 Floor: 3LDK + WIC, the occupied area: 75.27 sq m, Price: 31.4 million yen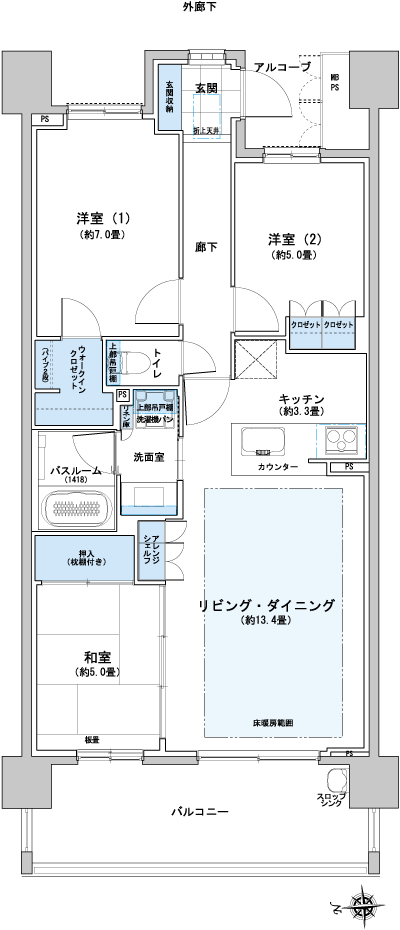 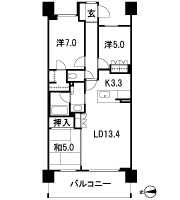 Floor: 3LDK, occupied area: 73.11 sq m, Price: 31,300,000 yen ・ 32,200,000 yen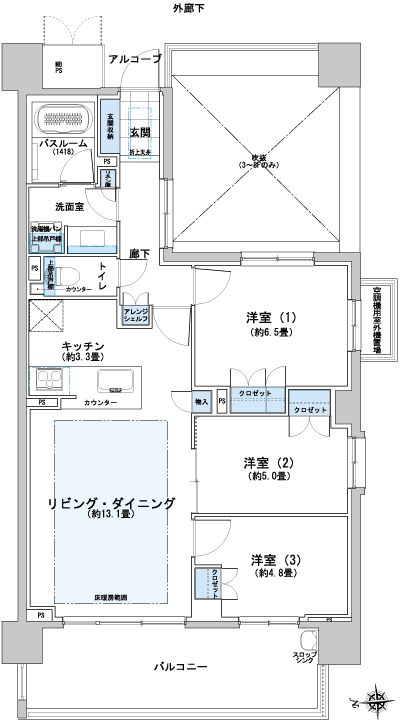 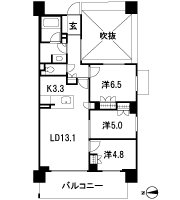 Location | ||||||||||||||||||||||||||||||||||||||||||||||||||||||||||||||||||||||||||||||||||||||||||||||||||||||||||||