Investing in Japanese real estate
New Apartments » Tokai » Aichi Prefecture » Nagoya Meito-ku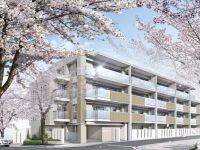 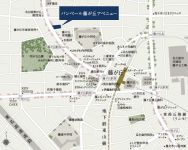
Buildings and facilities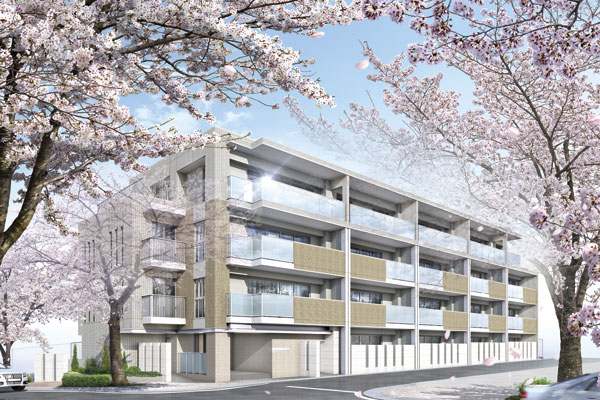 While enjoying the maintenance has been urban functions and convenience, Pleasure calm of the mansion district, Relax peace in the green of moisture life. In one section of the city block that showed the city the original landscape of Fujigaoka, Private Mansion "Banberu Fujigaoka Avenue" the birth of all 17 House nestling in the row of cherry trees (Exterior view) Surrounding environment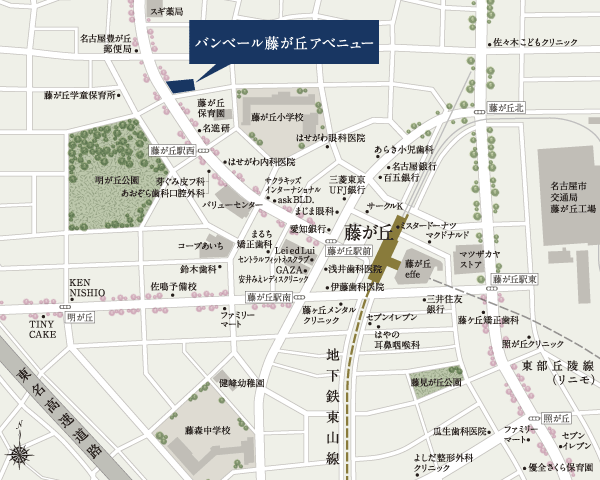 Local guide map 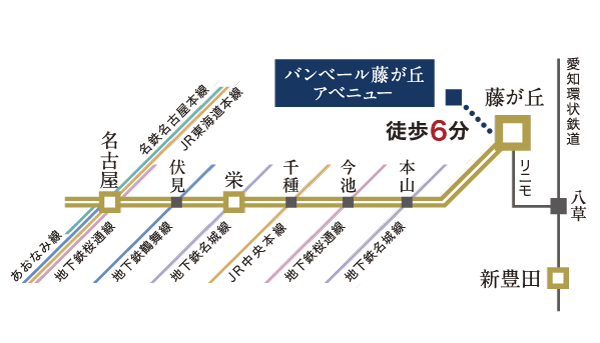 Traffic view 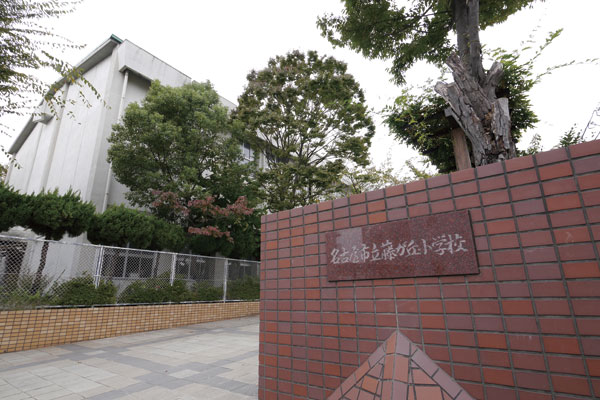 Nagoya Municipal Fujigaoka Elementary School (2-minute walk ・ About 140m) 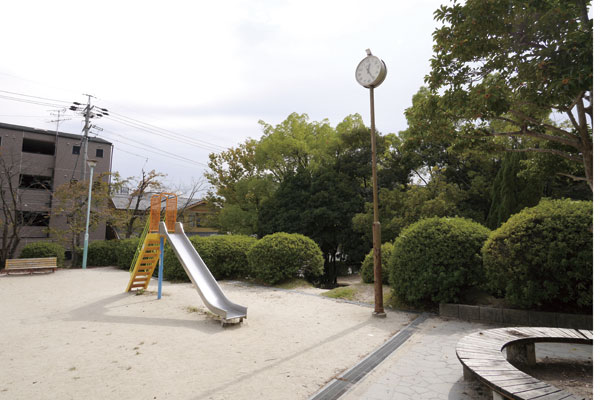 Akegaoka park (3-minute walk ・ About 180m) 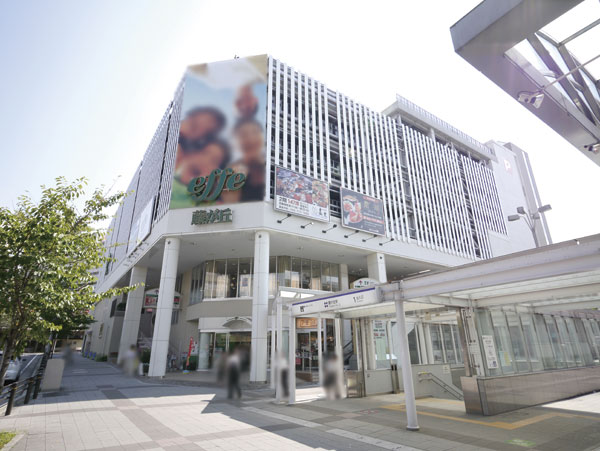 Fujigaoka F (7 min walk ・ About 490m) Living![Living. [Center open sash] living ・ The dining of the sash, Adopt a center open sash to open from the center to both sides. Wide aperture increases the sense of unity with the balcony, Indoor and outdoor will create a space full of feeling of opening that became the stretch. Also, Also makes it easier to place, such as furniture by the center is open (same specifications)](/images/aichi/nagoyashimeito/50b7bae01.jpg) [Center open sash] living ・ The dining of the sash, Adopt a center open sash to open from the center to both sides. Wide aperture increases the sense of unity with the balcony, Indoor and outdoor will create a space full of feeling of opening that became the stretch. Also, Also makes it easier to place, such as furniture by the center is open (same specifications) Other![Other. [Barrier-free design] Dwelling units within adopts a barrier-free design eliminates the floor step. Each room and the corridor is a matter of course, Water around also a flat floor, Also step is suppressed as much as possible up stile and balconies of the doorway of the entrance (same specifications)](/images/aichi/nagoyashimeito/50b7bae02.jpg) [Barrier-free design] Dwelling units within adopts a barrier-free design eliminates the floor step. Each room and the corridor is a matter of course, Water around also a flat floor, Also step is suppressed as much as possible up stile and balconies of the doorway of the entrance (same specifications) ![Other. [Human sensor switch / Footlights] The entrance lighting, Adopt a human sensor switch to be turned on automatically by sensing the movement of people. Also, Footlights is installed for automatic lighting by sensing the brightness of the corridor, The night of foot safety is assured (same specifications)](/images/aichi/nagoyashimeito/50b7bae03.jpg) [Human sensor switch / Footlights] The entrance lighting, Adopt a human sensor switch to be turned on automatically by sensing the movement of people. Also, Footlights is installed for automatic lighting by sensing the brightness of the corridor, The night of foot safety is assured (same specifications) Security![Security. [24-hour security system] Introduce a 24-hour security system of Sohgo Security Services Co., Ltd.. Fire alarms and security magnet sensor in each dwelling unit, Equipped with a panic button, Also equipped with a sensor to sense the abnormality of the fire and the supply pressure water equipment in common areas, In the apartment for 24 hours centralized monitoring. By some chance, At the same time when the various sensors senses an abnormality is automatically notified to a security company, Professional staff is an emergency mobilization if necessary, Make the appropriate action (conceptual diagram)](/images/aichi/nagoyashimeito/50b7baf01.gif) [24-hour security system] Introduce a 24-hour security system of Sohgo Security Services Co., Ltd.. Fire alarms and security magnet sensor in each dwelling unit, Equipped with a panic button, Also equipped with a sensor to sense the abnormality of the fire and the supply pressure water equipment in common areas, In the apartment for 24 hours centralized monitoring. By some chance, At the same time when the various sensors senses an abnormality is automatically notified to a security company, Professional staff is an emergency mobilization if necessary, Make the appropriate action (conceptual diagram) ![Security. [Auto-lock system] The visitors who are in the entrance while staying within the dwelling unit to check the video and audio, Unlocking the auto lock. Further confirmed by the speech even before the dwelling unit. It is safe system that can shut out a suspicious person in a double check (conceptual diagram)](/images/aichi/nagoyashimeito/50b7baf02.gif) [Auto-lock system] The visitors who are in the entrance while staying within the dwelling unit to check the video and audio, Unlocking the auto lock. Further confirmed by the speech even before the dwelling unit. It is safe system that can shut out a suspicious person in a double check (conceptual diagram) ![Security. [Color monitor with intercom] You can see the entrance of visitors in a clear color video and audio. Answering in the absence of the handset hands-free type ・ Conversation one switch. Voice of visitors during the absence is with voicemail function that can be recorded (same specifications)](/images/aichi/nagoyashimeito/50b7baf03.jpg) [Color monitor with intercom] You can see the entrance of visitors in a clear color video and audio. Answering in the absence of the handset hands-free type ・ Conversation one switch. Voice of visitors during the absence is with voicemail function that can be recorded (same specifications) ![Security. [surveillance camera] Installed in the common areas throughout such as the entrance and parking. We watch over the apartment and recorded 24 hours (same specifications) ※ Recording saved There is deadline](/images/aichi/nagoyashimeito/50b7baf04.gif) [surveillance camera] Installed in the common areas throughout such as the entrance and parking. We watch over the apartment and recorded 24 hours (same specifications) ※ Recording saved There is deadline ![Security. [Set entrance machine] When holding the non-touch key auto-lock is unlocked, Entrance door opens (same specifications)](/images/aichi/nagoyashimeito/50b7baf05.jpg) [Set entrance machine] When holding the non-touch key auto-lock is unlocked, Entrance door opens (same specifications) ![Security. [Non-touch key system] Can door unlocking of the shared portion is only holding the key, Has achieved a high level of security by the key authentication (same specifications)](/images/aichi/nagoyashimeito/50b7baf06.gif) [Non-touch key system] Can door unlocking of the shared portion is only holding the key, Has achieved a high level of security by the key authentication (same specifications) ![Security. [Security cameras monitor] Has improved the security of the elevator by mirror the situation in the elevator on the monitor of the first floor EV Hall (conceptual diagram)](/images/aichi/nagoyashimeito/50b7baf07.gif) [Security cameras monitor] Has improved the security of the elevator by mirror the situation in the elevator on the monitor of the first floor EV Hall (conceptual diagram) ![Security. [Crime prevention thumb turn & sickle dead bolt lock] It prevents the incorrect lock of the entrance door by turning thumb, Such as pry open the door by the measures bar has also been thoroughly (same specifications)](/images/aichi/nagoyashimeito/50b7baf08.jpg) [Crime prevention thumb turn & sickle dead bolt lock] It prevents the incorrect lock of the entrance door by turning thumb, Such as pry open the door by the measures bar has also been thoroughly (same specifications) ![Security. [Double Rock] Double lock keyhole is provided on upper and lower two locations is employed in the front door lock, It has extended crime prevention effect (same specifications)](/images/aichi/nagoyashimeito/50b7baf09.jpg) [Double Rock] Double lock keyhole is provided on upper and lower two locations is employed in the front door lock, It has extended crime prevention effect (same specifications) ![Security. [Movable louver surface lattice] Adopted in the window of the living room facing the shared hallway. Daylighting while block the line of sight from the outside, ventilation, Safety is assured (same specifications)](/images/aichi/nagoyashimeito/50b7baf10.jpg) [Movable louver surface lattice] Adopted in the window of the living room facing the shared hallway. Daylighting while block the line of sight from the outside, ventilation, Safety is assured (same specifications) ![Security. [Magnet security sensors] Installed in the foyer and the living room window in the dwelling unit. Upon sensing an intruder interphone is ringing in the dwelling unit, Automatically reported to the security company ※ Except for the FIX window (same specifications)](/images/aichi/nagoyashimeito/50b7baf11.jpg) [Magnet security sensors] Installed in the foyer and the living room window in the dwelling unit. Upon sensing an intruder interphone is ringing in the dwelling unit, Automatically reported to the security company ※ Except for the FIX window (same specifications) Surrounding environment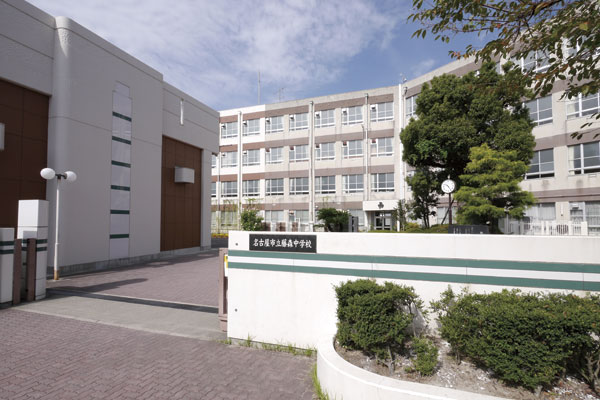 Nagoya Municipal Fujimori junior high school (8-minute walk ・ About 610m) 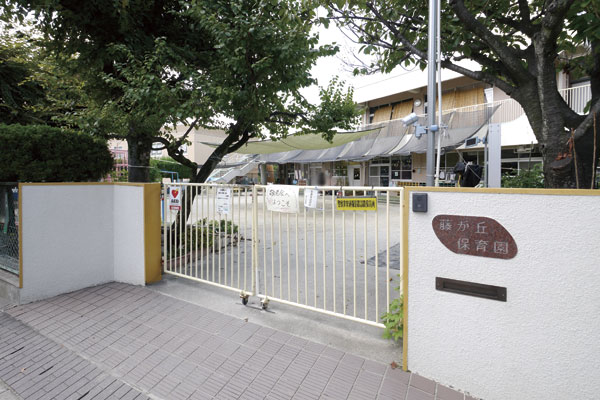 Fujigaoka nursery (2-minute walk ・ About 90m) 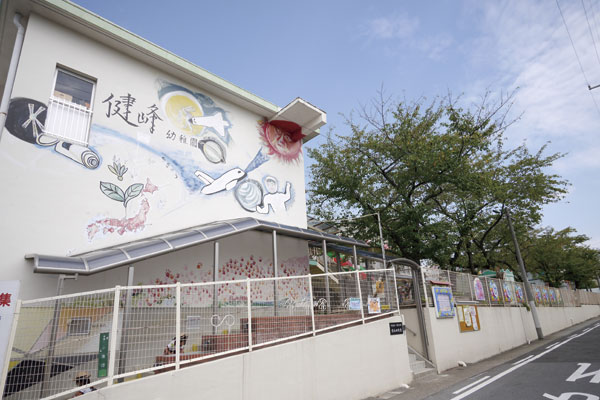 Kenho kindergarten (7 min walk ・ About 490m) 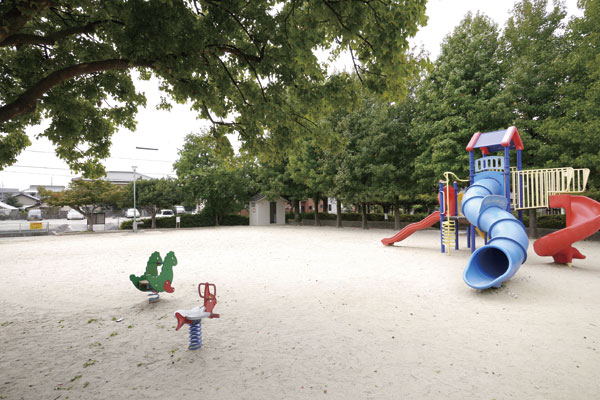 Tomigaoka park (4-minute walk ・ About 280m) 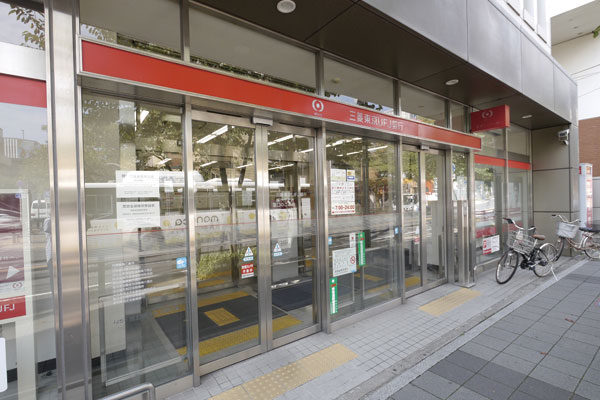 Bank of Tokyo-Mitsubishi UFJ Fujigaoka branch (5 minutes ・ About 360m) 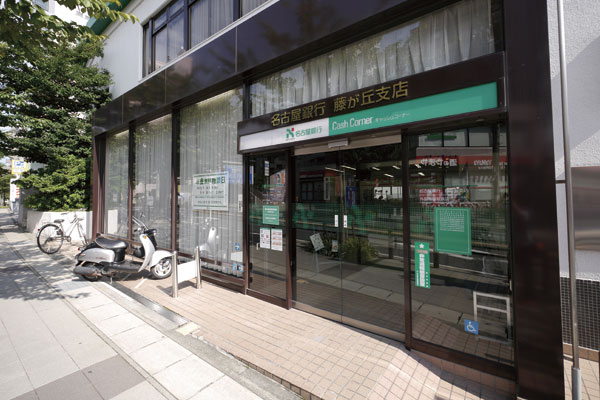 Bank of Nagoya Fujigaoka Branch (5-minute walk ・ About 400m) 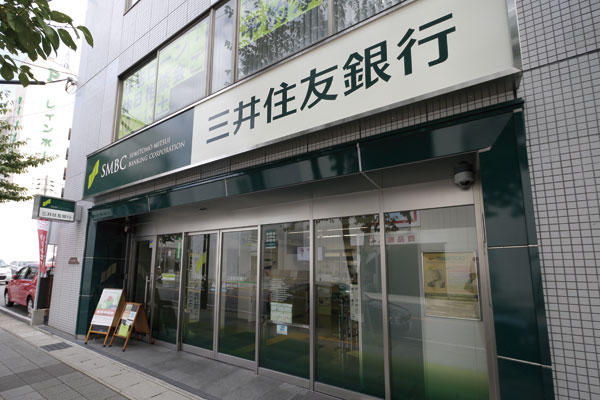 Sumitomo Mitsui Banking Corporation Fujigaoka Branch (7 min walk ・ About 530m) 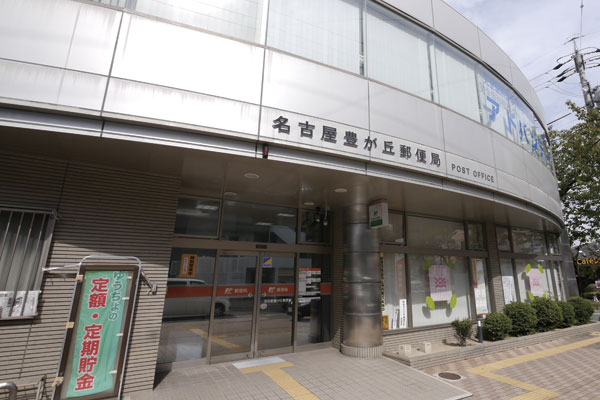 Nagoya Yutakagaoka post office (1-minute walk ・ About 70m) 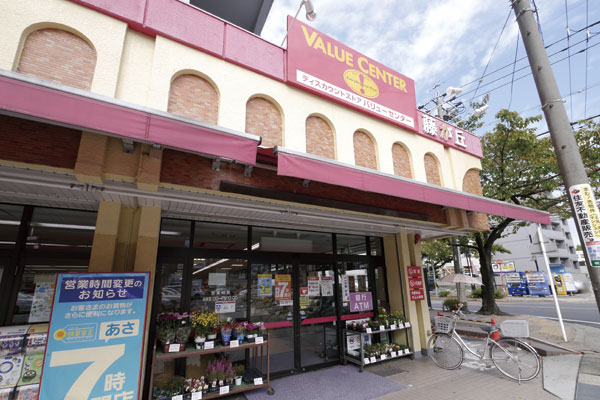 Value Center Fujigaoka store (3-minute walk ・ About 170m) 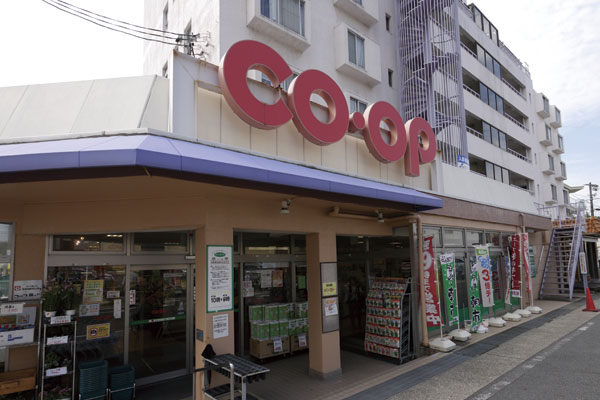 Coop Aichi Fujigaoka store (4-minute walk ・ About 250m) 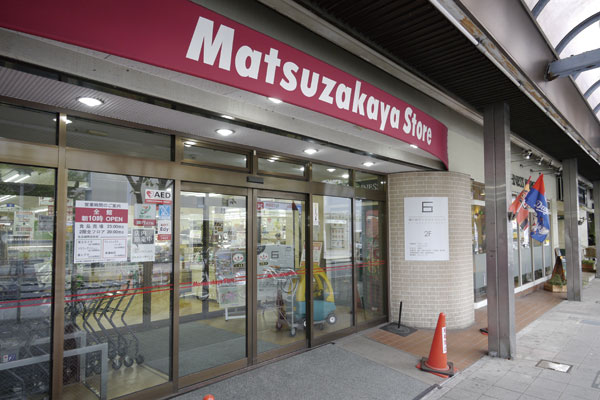 Matsuzakaya store Fujigaoka store (7 min walk ・ About 530m) 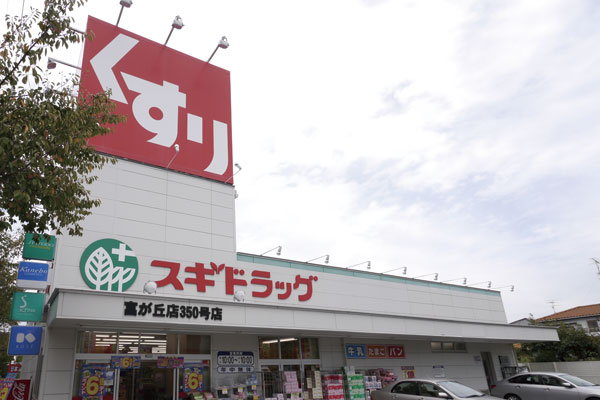 Cedar pharmacy Tomigaoka store (2-minute walk ・ About 110m) 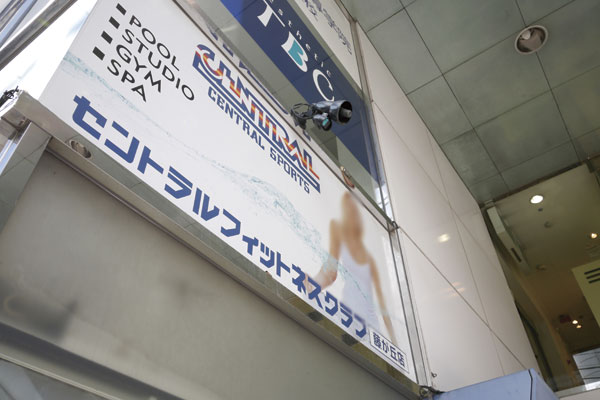 Central Fitness Club Fujigaoka (4-minute walk ・ About 300m) Floor: 4LDK + WIC + TR, the occupied area: 100 sq m, Price: 57.8 million yen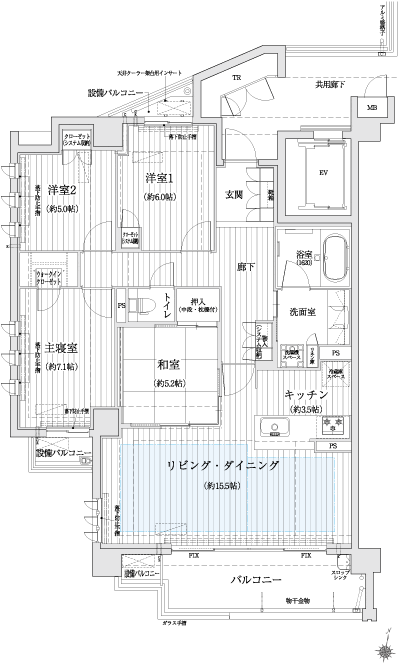 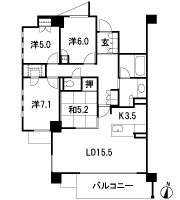 Location | ||||||||||||||||||||||||||||||||||||||||||||||||||||||||||||||||||||||||||||||||||||||||||||||||||||||||||||