Investing in Japanese real estate
2015October
30,770,000 yen ~ 71,418,000 yen, 2LDK ~ 4LDK, 53.34 sq m ~ 86.72 sq m
New Apartments » Tokai » Aichi Prefecture » Nagoya Meito-ku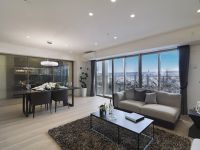 
Other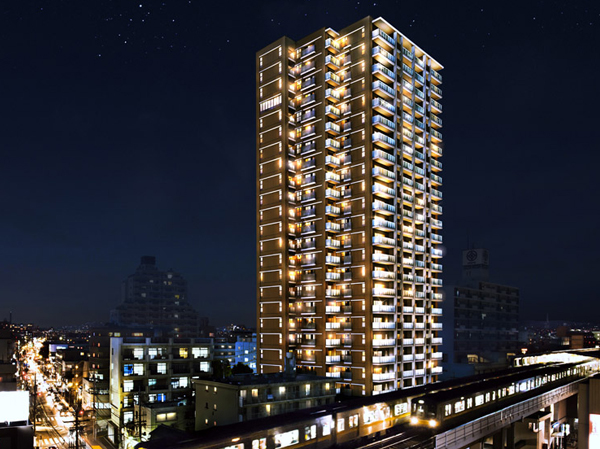 23-story can enjoy a magnificent view ・ Station Tower Mansion. In all dwelling units, such as floor plans and clear the land plan with the south balcony, Consideration to the improvement of habitability / Exterior CG 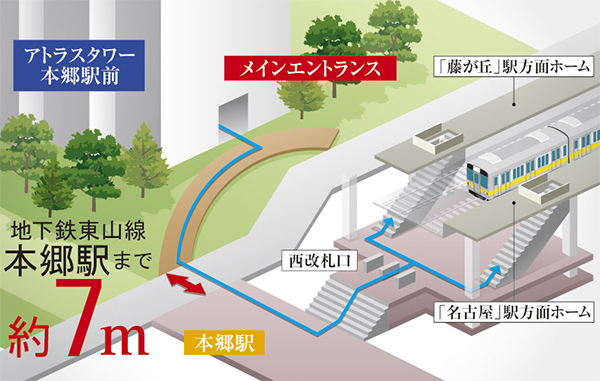 From the main entrance to the "Hongo" Ekinishi wicket is about 7m. Go home and sudden rain of slow time, Many shopping way home from luggage, If this distance peace of mind & Rakuchin / Conceptual diagram 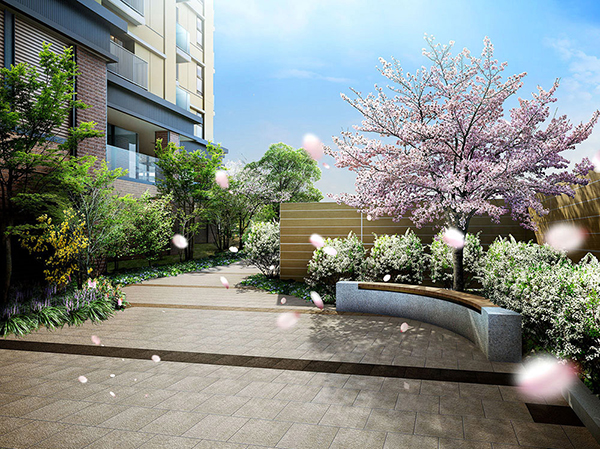 Season Square various planting was planted / Rendering CG 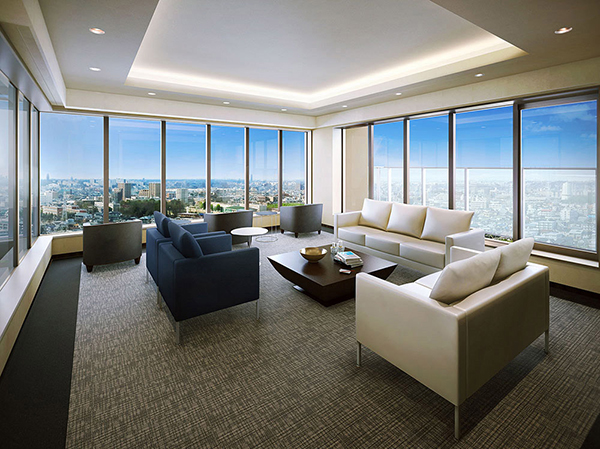 Sky Lounge where you can enjoy the city panorama of (use fee TBD) / In the Sky Lounge Rendering diagram view photos and (2013 February shooting) was drawn on the basis of the design drawings from the 20th floor local equivalent those CG processing, In fact a slightly different 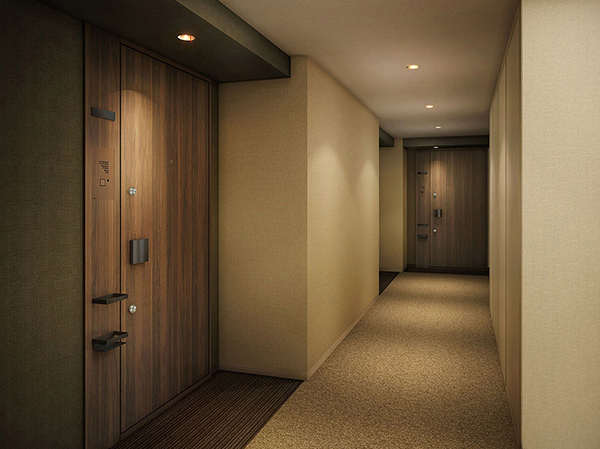 The inner corridor of calm impression chic / Rendering 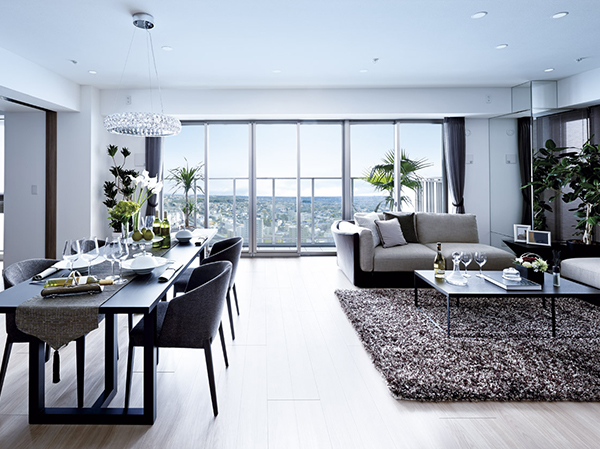 In fact a somewhat different C type model room photos (July 2013 shooting) to view photos from the local 23-floor equivalent to (2013 February shooting) in what was CG synthesis 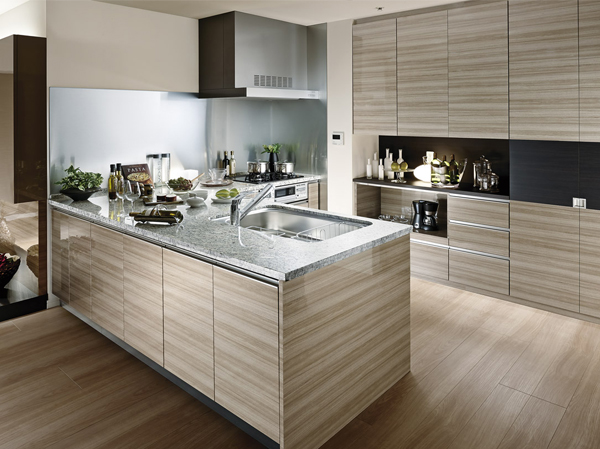 Aligned also serves as the beauty and functionality of the kitchen / C type model room 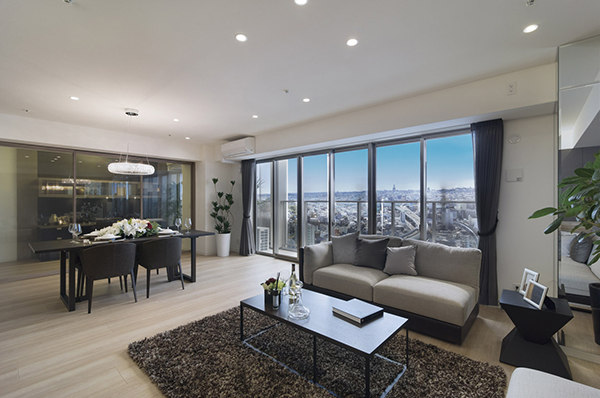 I do not feel narrowness be equipped with sofa and dining table, Wide margin. From the large windows facing the LD is, You can come out to the balcony of the wide span. 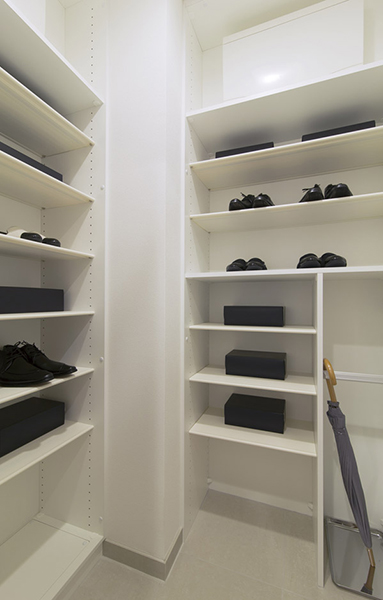 Shoes-in closet that can be used while wearing shoes. Shoes, of course, Perfect for storage of items for going out of dirt and bring in the room is a concern. 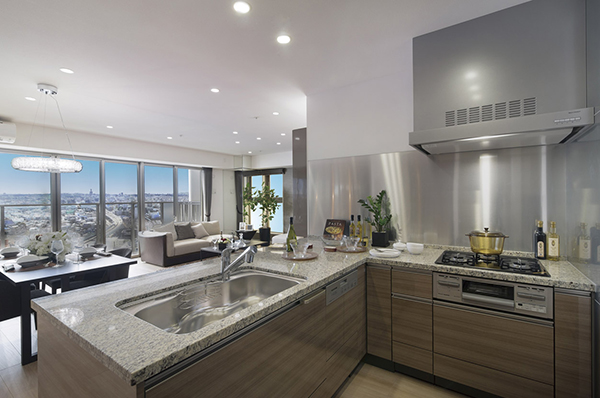 Since the eyes reach the entire LD from the kitchen, You can check the state of the child, It seems to enjoy conversation with family. The disposer as standard equipment, Water purifier with a shower faucet, Quiet sink, Glass top stove and functionality are also pursuing. 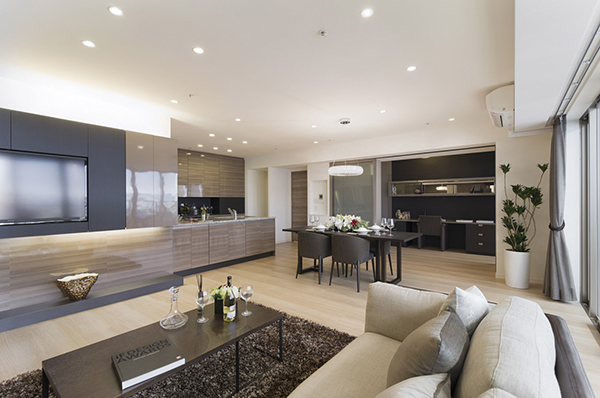 Next to the LD, Set up a room that Kugireru by a movable partition. Of course, to use as such as a children's room and hobby room, In spacious space of about 27.3 tatami mats together LD I open the door. 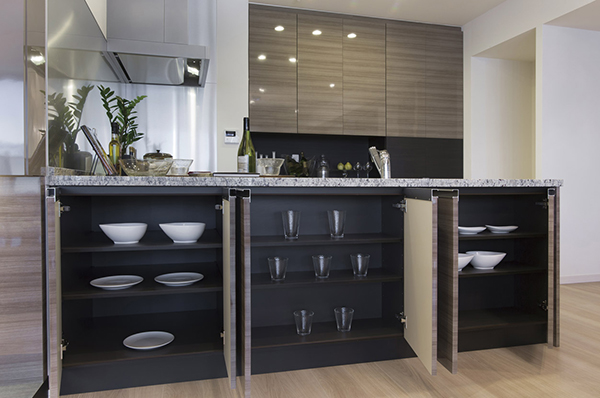 Installing the storage shelves in under the counter of the LD side. Not only the storage of around kitchen, Clean it will be put away the bits and pieces small parts used in LD. Also space clutter-prone family gather, Neat in substantial storage space. 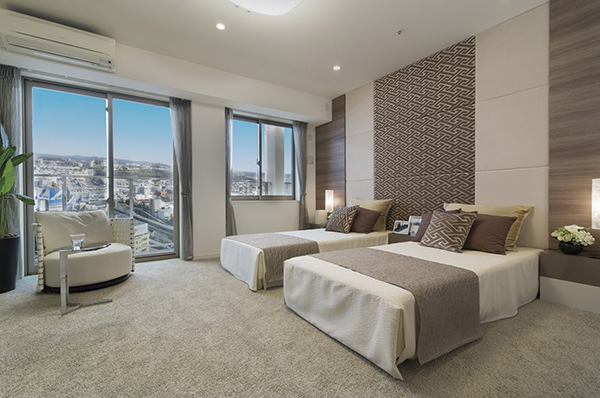 About 12.6 tatami bedroom margin be placed two single beds. At the end of each day, Enjoy the slowly view on the balcony of the wide span that follows from the LD side ... Nante It seems can also luxurious how to spend. 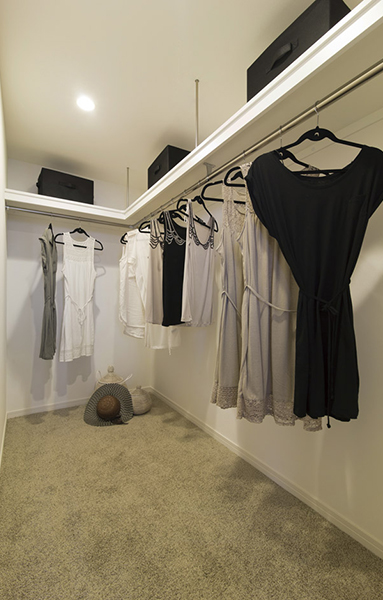 The walk-in closet with a depth, Set up a pole in an L-shape. So it can be stored over a period of a lot of clothes, Should be freed from tatamijiwa was the kind of trouble in the clothes storage! Every morning of costumes to choose is also will be fun. 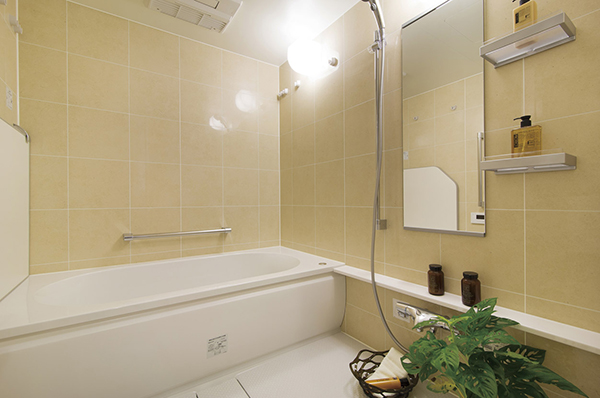 Bathroom drainage has adopted a good Karari floor, With less dirt, Easy to clean. One-touch drain plug that can be opened and closed by a button, Also it provides such useful functions shower head that off is switched at hand switch. 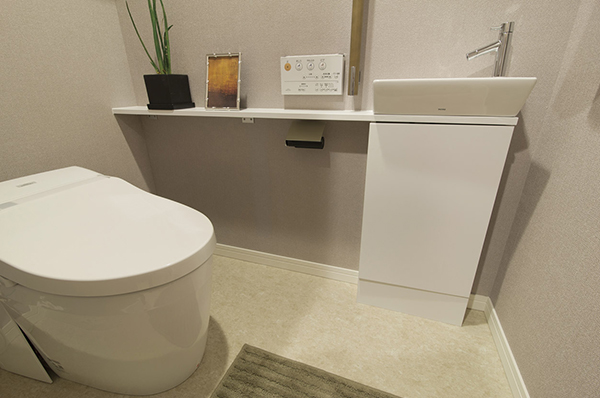 Cleaning also smooth tankless toilet, Standard equipped with a bidet with remote control. Also, Also adopted easily accessible hand washing counter hand child. A barrier-free design, such as installing a handrail, Which generation are also available comfortable. 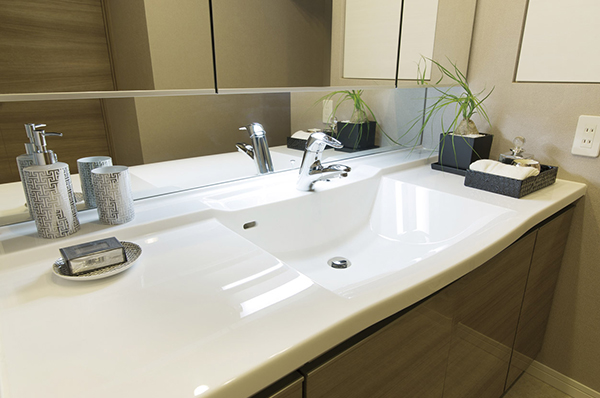 Wash bowl with sublime artificial marble, Integrated with no counters and seamless. Storage Ya the back side of the mirror, And storage space scales provided under the floor, By securing the housing invisible, It maintains the integrity of the neat space. 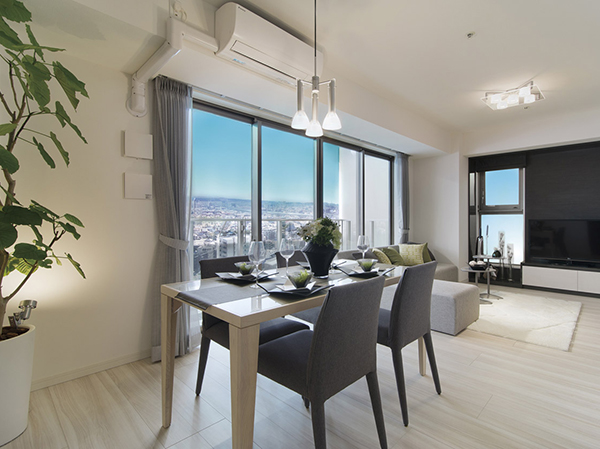 Bright, two-sided opening, Airy LD / I type ・ model room 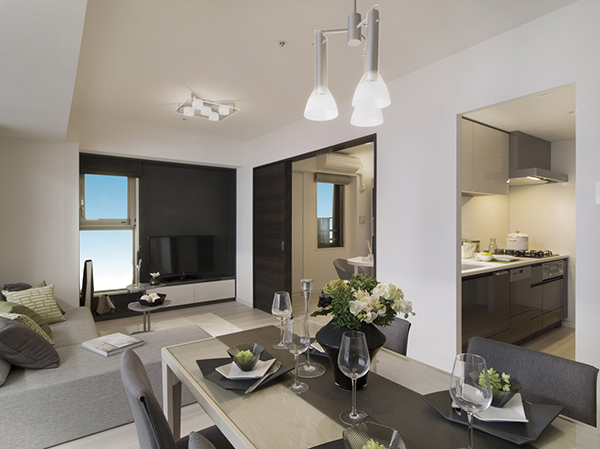 Directions to the model room (a word from the person in charge) 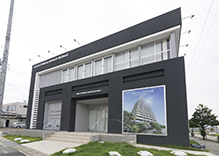 "Atlas Tower Hongo Station" Mansion Gallery, Tuesday ・ Except Wednesday 10:00 ~ We are open at 18:00. If you are using the car, Please set the facility name "Idakadai chome" intersection to the car navigation system. It also offers parking. When the model room visits, Smoothly we can guide you and you'll put the pre-reservation. Living![Living. [living ・ dining] Living room of calm design ・ dining. The next, Set up a room that Kugireru by a movable partition. Of course, to use as such as a children's room and hobby room, Living I open the door ・ In spacious space of dining together about 27.3 tatami ( ※ Including C type (menu plan 3) model room (some paid option ・ Application deadline Yes))](/images/aichi/nagoyashimeito/be7953e01.jpg) [living ・ dining] Living room of calm design ・ dining. The next, Set up a room that Kugireru by a movable partition. Of course, to use as such as a children's room and hobby room, Living I open the door ・ In spacious space of dining together about 27.3 tatami ( ※ Including C type (menu plan 3) model room (some paid option ・ Application deadline Yes)) ![Living. [living ・ dining] Living to capture a comfortable light and wind from the large window ・ dining. View from the upper floors also it will be accompanied by a color to life ( ※ Photos (July 2013 shooting) to actually a somewhat different in that view photos from the local 23-floor equivalent to (2013 February shooting) was CG synthesis)](/images/aichi/nagoyashimeito/be7953e18.jpg) [living ・ dining] Living to capture a comfortable light and wind from the large window ・ dining. View from the upper floors also it will be accompanied by a color to life ( ※ Photos (July 2013 shooting) to actually a somewhat different in that view photos from the local 23-floor equivalent to (2013 February shooting) was CG synthesis) ![Living. [living ・ dining] I do not feel narrowness be equipped with sofa and dining table, Wide margin. living ・ From the large window facing the dining, You can come out to the balcony of the wide span ( ※ Photos (July 2013 shooting) to actually a somewhat different in that view photos from the local 23-floor equivalent to (2013 February shooting) was CG synthesis)](/images/aichi/nagoyashimeito/be7953e02.jpg) [living ・ dining] I do not feel narrowness be equipped with sofa and dining table, Wide margin. living ・ From the large window facing the dining, You can come out to the balcony of the wide span ( ※ Photos (July 2013 shooting) to actually a somewhat different in that view photos from the local 23-floor equivalent to (2013 February shooting) was CG synthesis) ![Living. [living ・ dining] Full of sense of openness living ・ dining. Since the glass handrail has been adopted, Spreads also exhilarating view from the room (actually a little different in what the I-type model room photos (July 2013 shooting) to view photos from the local 20th floor equivalent (2013 February shooting) was CG synthesis](/images/aichi/nagoyashimeito/be7953e03.jpg) [living ・ dining] Full of sense of openness living ・ dining. Since the glass handrail has been adopted, Spreads also exhilarating view from the room (actually a little different in what the I-type model room photos (July 2013 shooting) to view photos from the local 20th floor equivalent (2013 February shooting) was CG synthesis ![Living. [living ・ dining] living ・ Place the Glowing Room (Western-style) that can be integrated in the movable partition is next to the dining. living ・ Dining and or use so as to be integrated, Or use separated, It can be used in accordance with the family structure and lifestyle (I type model room)](/images/aichi/nagoyashimeito/be7953e19.jpg) [living ・ dining] living ・ Place the Glowing Room (Western-style) that can be integrated in the movable partition is next to the dining. living ・ Dining and or use so as to be integrated, Or use separated, It can be used in accordance with the family structure and lifestyle (I type model room) Kitchen![Kitchen. [kitchen] Adoption of open counter Peninsula kitchen (some). Living from the kitchen ・ Because the whole dining eye arrives, You can check the state of the child, It seems to enjoy conversation with family. The disposer as standard equipment, Water purifier with a shower faucet, Quiet sink, Glass top stove and functionality are also pursuing ( ※ )](/images/aichi/nagoyashimeito/be7953e05.jpg) [kitchen] Adoption of open counter Peninsula kitchen (some). Living from the kitchen ・ Because the whole dining eye arrives, You can check the state of the child, It seems to enjoy conversation with family. The disposer as standard equipment, Water purifier with a shower faucet, Quiet sink, Glass top stove and functionality are also pursuing ( ※ ) ![Kitchen. [kitchen] 20 floor and above has adopted a natural stone counter top plate, Produce a high-quality space. At the bottom of the counter, Slide storage of large capacity easy access to the back have been installed ( ※ Photos (July 2013 shooting) to actually a somewhat different in that view photos from the local 23-floor equivalent to (2013 February shooting) was CG synthesis)](/images/aichi/nagoyashimeito/be7953e20.jpg) [kitchen] 20 floor and above has adopted a natural stone counter top plate, Produce a high-quality space. At the bottom of the counter, Slide storage of large capacity easy access to the back have been installed ( ※ Photos (July 2013 shooting) to actually a somewhat different in that view photos from the local 23-floor equivalent to (2013 February shooting) was CG synthesis) ![Kitchen. [kitchen] Highly independent kitchen, which is located next to the dining. Without having to worry about the eyes of the people even if they are not tidy, It is likely to be concentrated in the food (I type model room photos (July 2013 shooting) to the local 20th floor view photos (2013 February shooting from the equivalent) and the slightly different from the actual one that was CG synthesis)](/images/aichi/nagoyashimeito/be7953e06.jpg) [kitchen] Highly independent kitchen, which is located next to the dining. Without having to worry about the eyes of the people even if they are not tidy, It is likely to be concentrated in the food (I type model room photos (July 2013 shooting) to the local 20th floor view photos (2013 February shooting from the equivalent) and the slightly different from the actual one that was CG synthesis) Bathing-wash room![Bathing-wash room. [bathroom] Bathroom chic design. Set up a convenient bathroom heating dryer for drying the cold day bathroom heating and laundry on a rainy day of (I type model room)](/images/aichi/nagoyashimeito/be7953e09.jpg) [bathroom] Bathroom chic design. Set up a convenient bathroom heating dryer for drying the cold day bathroom heating and laundry on a rainy day of (I type model room) ![Bathing-wash room. [bathroom] Cleanliness full wash room. Storage Ya the back side of the mirror, And storage space scales provided under the floor, By securing the housing invisible, Maintains the integrity of the neat space (I type model room)](/images/aichi/nagoyashimeito/be7953e17.jpg) [bathroom] Cleanliness full wash room. Storage Ya the back side of the mirror, And storage space scales provided under the floor, By securing the housing invisible, Maintains the integrity of the neat space (I type model room) Interior![Interior. [Bedroom] About 12.6 tatami bedroom margin be placed two single beds. At the end of each day, living ・ Enjoy slowly the view on the balcony of the wide span that follows from the dining side ・ ・ ・ Nante is likely to be even luxurious how to spend ( ※ Photos (July 2013 shooting) to actually a somewhat different in that view photos from the local 23-floor equivalent to (2013 February shooting) was CG synthesis)](/images/aichi/nagoyashimeito/be7953e14.jpg) [Bedroom] About 12.6 tatami bedroom margin be placed two single beds. At the end of each day, living ・ Enjoy slowly the view on the balcony of the wide span that follows from the dining side ・ ・ ・ Nante is likely to be even luxurious how to spend ( ※ Photos (July 2013 shooting) to actually a somewhat different in that view photos from the local 23-floor equivalent to (2013 February shooting) was CG synthesis) ![Interior. [Western style room] The installed Western-style in the dining next to. If Akehanate the door, living ・ In spacious space of dining and stretch ( ※ Photos (July 2013 shooting) to actually a somewhat different in that view photos from the local 23-floor equivalent to (2013 February shooting) was CG synthesis)](/images/aichi/nagoyashimeito/be7953e15.jpg) [Western style room] The installed Western-style in the dining next to. If Akehanate the door, living ・ In spacious space of dining and stretch ( ※ Photos (July 2013 shooting) to actually a somewhat different in that view photos from the local 23-floor equivalent to (2013 February shooting) was CG synthesis) 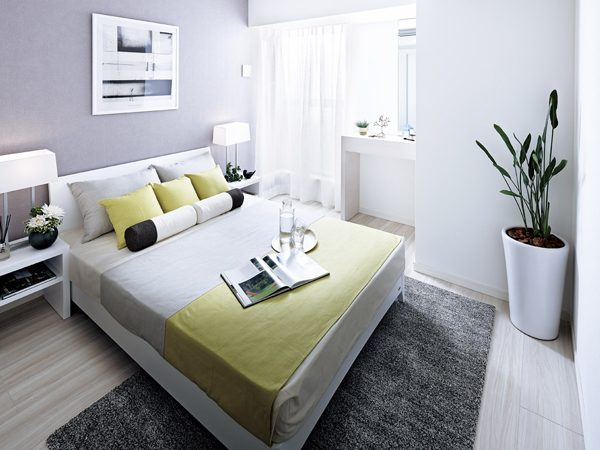 (Shared facilities ・ Common utility ・ Pet facility ・ Variety of services ・ Security ・ Earthquake countermeasures ・ Disaster-prevention measures ・ Building structure ・ Such as the characteristics of the building) Shared facilities![Shared facilities. [Season Square] Provide a green space that has been directed at the color of the four seasons. Taste of the rich nature and the four seasons are wrapped gently people (Rendering)](/images/aichi/nagoyashimeito/be7953f03.jpg) [Season Square] Provide a green space that has been directed at the color of the four seasons. Taste of the rich nature and the four seasons are wrapped gently people (Rendering) ![Shared facilities. [Welcome corridor] Including cherry decorate the camphor tree and spring as a symbol tree, evergreen ・ Deciduous tree ・ Nakaki ・ Tall tree, And colorful flowers, etc., About more than 40 kinds of planting it has been arranged in a well-balanced (Rendering)](/images/aichi/nagoyashimeito/be7953f04.jpg) [Welcome corridor] Including cherry decorate the camphor tree and spring as a symbol tree, evergreen ・ Deciduous tree ・ Nakaki ・ Tall tree, And colorful flowers, etc., About more than 40 kinds of planting it has been arranged in a well-balanced (Rendering) ![Shared facilities. [Sky Lounge] Graciously welcoming Sky Lounge has provided while enjoying the magnificent views that spread in front of the eye (Rendering)](/images/aichi/nagoyashimeito/be7953f02.jpg) [Sky Lounge] Graciously welcoming Sky Lounge has provided while enjoying the magnificent views that spread in front of the eye (Rendering) ![Shared facilities. [Inner hallway] Sticking to the interior and lighting, Corridor inner fine carpeted. Not affected by the wind and rain, Since the footsteps hardly sound, Quiet and comfortable space has been kept (Rendering)](/images/aichi/nagoyashimeito/be7953f01.jpg) [Inner hallway] Sticking to the interior and lighting, Corridor inner fine carpeted. Not affected by the wind and rain, Since the footsteps hardly sound, Quiet and comfortable space has been kept (Rendering) Security![Security. [Triple security system] Kazejo room, Entrance hall, Triple security system to check the safety has been introduced in three locations of the dwelling unit entrance (conceptual diagram)](/images/aichi/nagoyashimeito/be7953f08.gif) [Triple security system] Kazejo room, Entrance hall, Triple security system to check the safety has been introduced in three locations of the dwelling unit entrance (conceptual diagram) ![Security. [Crime prevention thumb turn] Crime prevention is high security thumb against incorrect lock "thumb once" to be Mawaso such as insert from the external tool has been adopted (same specifications)](/images/aichi/nagoyashimeito/be7953f10.jpg) [Crime prevention thumb turn] Crime prevention is high security thumb against incorrect lock "thumb once" to be Mawaso such as insert from the external tool has been adopted (same specifications) ![Security. [Sickle dead bolt] High crime prevention to prevent incorrect lock sickle dead bolt has been adopted by the brute force pry due to bar (same specifications)](/images/aichi/nagoyashimeito/be7953f11.jpg) [Sickle dead bolt] High crime prevention to prevent incorrect lock sickle dead bolt has been adopted by the brute force pry due to bar (same specifications) ![Security. [Double Rock] In double lock provided with the two tablets at the top and bottom of the entrance door, Crime prevention has increased (same specifications)](/images/aichi/nagoyashimeito/be7953f12.jpg) [Double Rock] In double lock provided with the two tablets at the top and bottom of the entrance door, Crime prevention has increased (same specifications) Features of the building![Features of the building. [appearance] Transportation convenience is also a better shopping convenience location. In is likely to be able to enjoy the comfort of the front of the station life unique ( "Hongo" station (August 2012 shooting), Synthesize Exterior - Rendering based on a blueprint. In fact a slightly different)](/images/aichi/nagoyashimeito/be7953f05.jpg) [appearance] Transportation convenience is also a better shopping convenience location. In is likely to be able to enjoy the comfort of the front of the station life unique ( "Hongo" station (August 2012 shooting), Synthesize Exterior - Rendering based on a blueprint. In fact a slightly different) ![Features of the building. [appearance] Total units 158 units all, South balcony. By building the center is in the atrium, Realize the ventilation and sunny indoor environment. About 80% of the dwelling unit is the opening two or more directions, Tower condominium corner dwelling unit plan has been enhanced (Rendering)](/images/aichi/nagoyashimeito/be7953f06.jpg) [appearance] Total units 158 units all, South balcony. By building the center is in the atrium, Realize the ventilation and sunny indoor environment. About 80% of the dwelling unit is the opening two or more directions, Tower condominium corner dwelling unit plan has been enhanced (Rendering) Earthquake ・ Disaster-prevention measures![earthquake ・ Disaster-prevention measures. [Seismic structure] By absorbing the seismic damper the energy of the shaking caused by an earthquake, Seismic control structure to reduce the shaking itself of the building has been adopted (conceptual diagram)](/images/aichi/nagoyashimeito/be7953f15.gif) [Seismic structure] By absorbing the seismic damper the energy of the shaking caused by an earthquake, Seismic control structure to reduce the shaking itself of the building has been adopted (conceptual diagram) ![earthquake ・ Disaster-prevention measures. [Seismic door frame] Seismic door frame provided plenty of room between the door and the frame has been adopted (conceptual diagram)](/images/aichi/nagoyashimeito/be7953f18.gif) [Seismic door frame] Seismic door frame provided plenty of room between the door and the frame has been adopted (conceptual diagram) ![earthquake ・ Disaster-prevention measures. [Seismic equipment] The vibration control apparatus of stud type to absorb the vibration energy of the earthquake and placed in a pillar, Reduce the shaking of the building. Is a mechanism to reduce the damage to the building (conceptual diagram)](/images/aichi/nagoyashimeito/be7953f07.gif) [Seismic equipment] The vibration control apparatus of stud type to absorb the vibration energy of the earthquake and placed in a pillar, Reduce the shaking of the building. Is a mechanism to reduce the damage to the building (conceptual diagram) ![earthquake ・ Disaster-prevention measures. [Elevator with seismic control devices] Also supports operation in the unlikely event that an earthquake or fire occurs (conceptual diagram)](/images/aichi/nagoyashimeito/be7953f17.gif) [Elevator with seismic control devices] Also supports operation in the unlikely event that an earthquake or fire occurs (conceptual diagram) Building structure![Building structure. [Pile foundation structure] The maximum thickness of about 3.1m, 41 pieces of pile of depth up to about 42.9m has been pouring directly (conceptual diagram)](/images/aichi/nagoyashimeito/be7953f14.gif) [Pile foundation structure] The maximum thickness of about 3.1m, 41 pieces of pile of depth up to about 42.9m has been pouring directly (conceptual diagram) Other![Other. [Non-touch key] Locking and unlocking is easy replication also difficult non-touch key is employed (same specifications)](/images/aichi/nagoyashimeito/be7953f09.jpg) [Non-touch key] Locking and unlocking is easy replication also difficult non-touch key is employed (same specifications) ![Other. [Intercom with color monitor] Intercom with color monitor that can check the visitors in the voice and the easy-to-read color image has been adopted (same specifications)](/images/aichi/nagoyashimeito/be7953f13.jpg) [Intercom with color monitor] Intercom with color monitor that can check the visitors in the voice and the easy-to-read color image has been adopted (same specifications) ![Other. [AED (automated external defibrillator)] It can be used in the event of an emergency, Safety has increased (logo)](/images/aichi/nagoyashimeito/be7953f16.gif) [AED (automated external defibrillator)] It can be used in the event of an emergency, Safety has increased (logo) Surrounding environment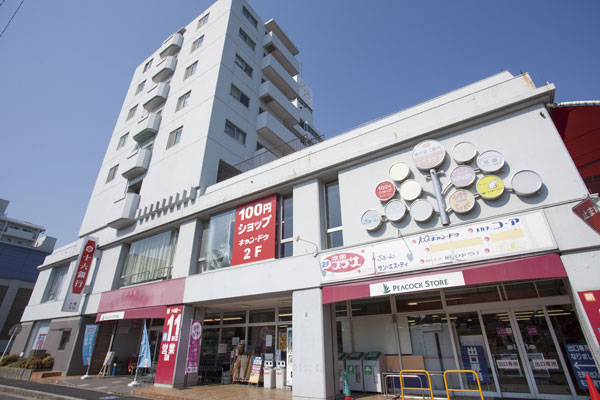 Peacock store Hongo store (1-minute walk ・ About 50m) 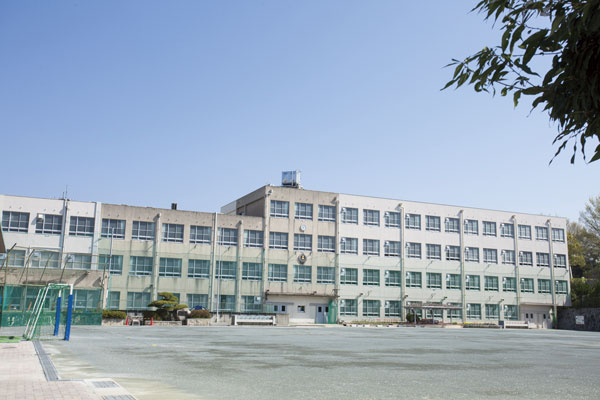 Municipal Hongo elementary school (a 5-minute walk ・ About 380m) 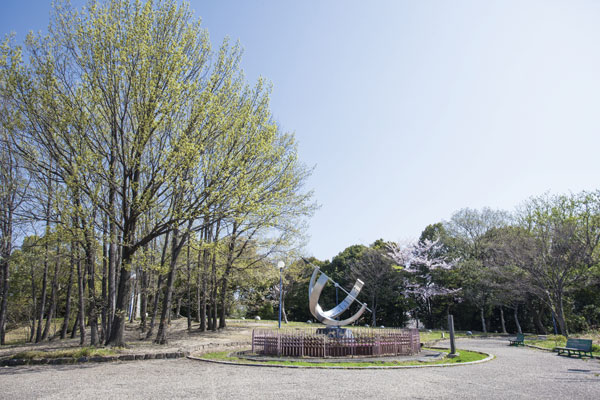 Hongo park (5-minute walk ・ About 360m) 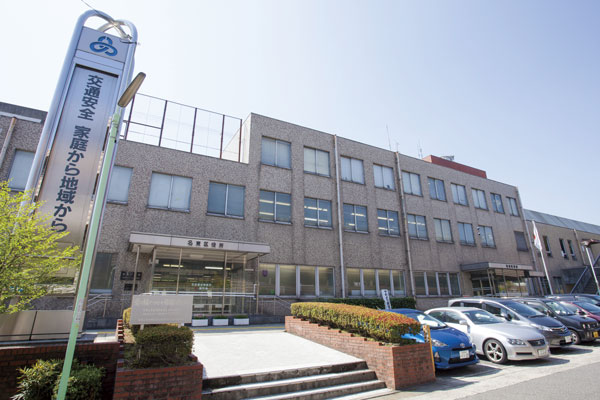 Meito Ward ・ Meito health center (a 2-minute walk ・ About 100m) Floor: 3LDK + WIC + SIC, the occupied area: 94.11 sq m, Price: 71,418,000 yen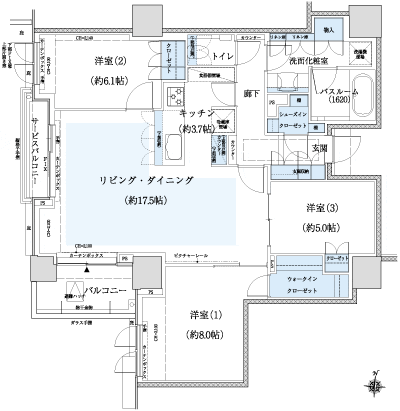 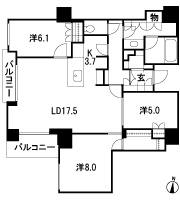 Floor: 3LDK + WIC + SIC, the occupied area: 79.82 sq m, Price: 49,037,000 yen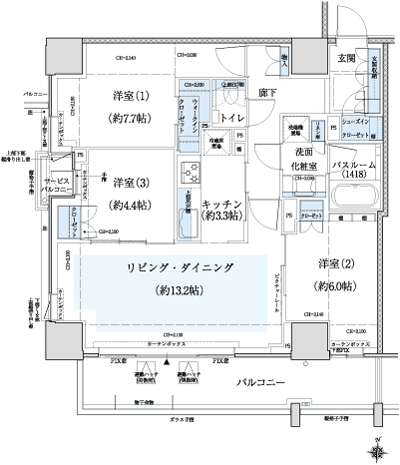 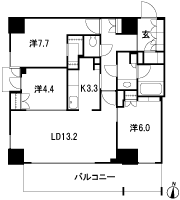 Floor: 4LDK + WIC + SIC + PAN, occupied area: 86.72 sq m, Price: 51,074,000 yen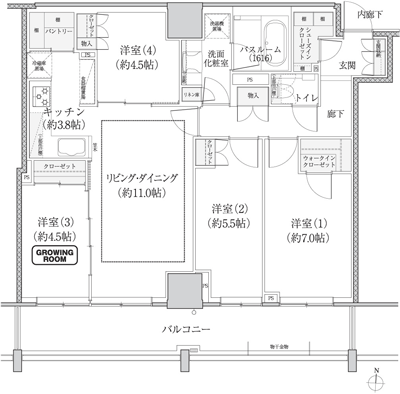 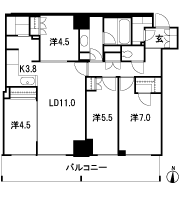 Floor: 3LDK + WIC, the occupied area: 76.43 sq m, Price: 43,904,000 yen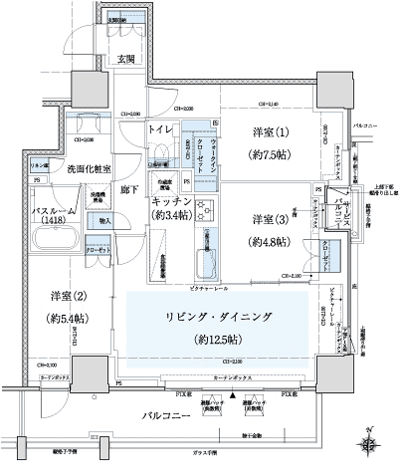 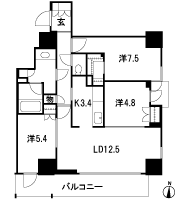 Floor: 3LDK + 2WIC + SIC, the occupied area: 79.05 sq m, Price: 35,256,000 yen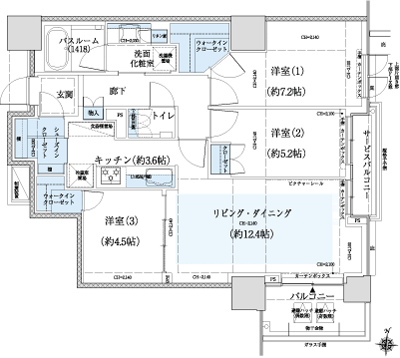 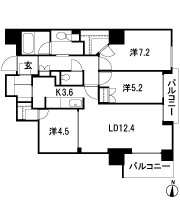 Floor: 3LDK + 2WIC, occupied area: 85.14 sq m, Price: 39,353,000 yen ・ 47,581,000 yen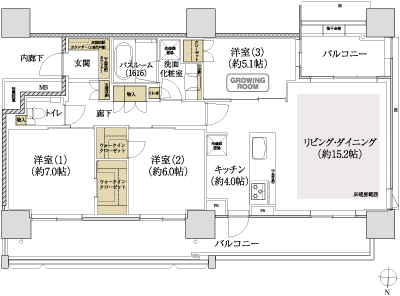 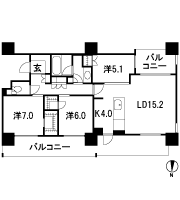 Floor: 2LDK, occupied area: 65.36 sq m, Price: 30,770,000 yen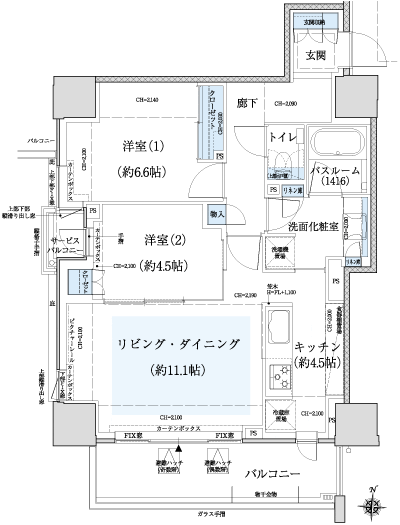 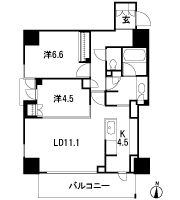 Floor: 3LDK + 2WIC, occupied area: 85.19 sq m, Price: 48,096,000 yen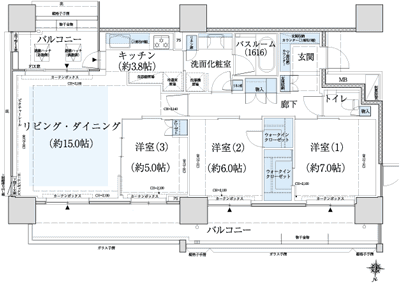 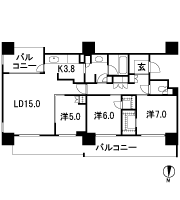 Location | ||||||||||||||||||||||||||||||||||||||||||||||||||||||||||||||||||||||||||||||||||||||||||||||||||||||||||||||||||