Investing in Japanese real estate
2014February
47,500,000 yen, 4LDK, 92.48 sq m
New Apartments » Tokai » Aichi Prefecture » Nagoya Meito-ku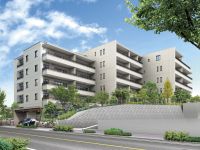 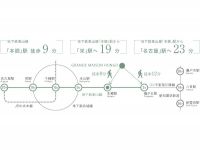
Building structure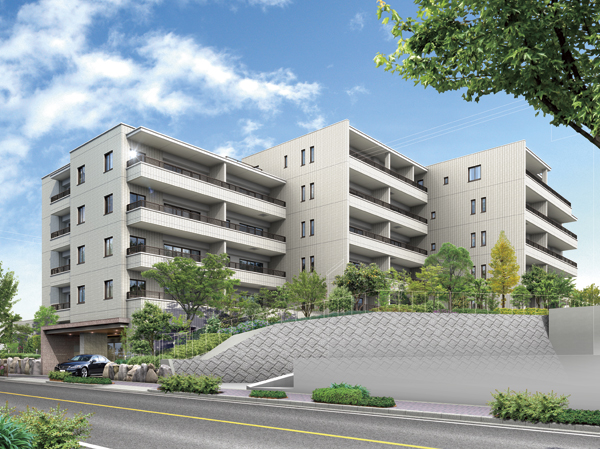 "Grand Maison Hongo" Exterior - Rendering 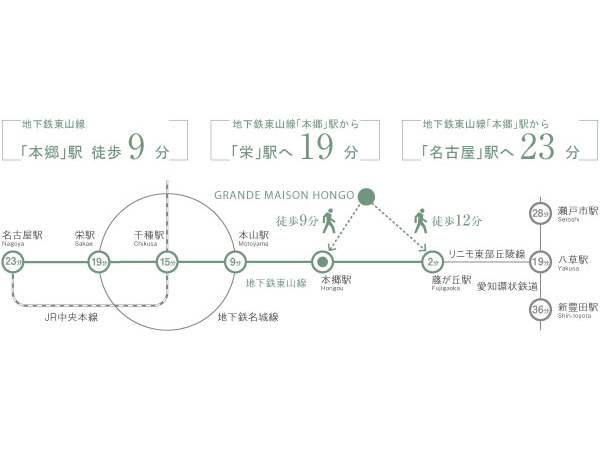 Access view ※ Duration of the railway is assumed at the time of the middle normal day from the "Hongo" station, It does not include the transfer time. Aichi to the annular railway stations "Fujigaoka" station, Transfer in "Yakusa" station 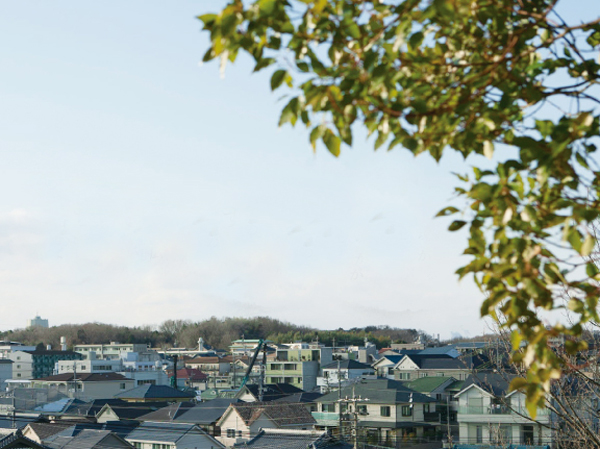 Shooting around local than Hongo Park (February 2013) 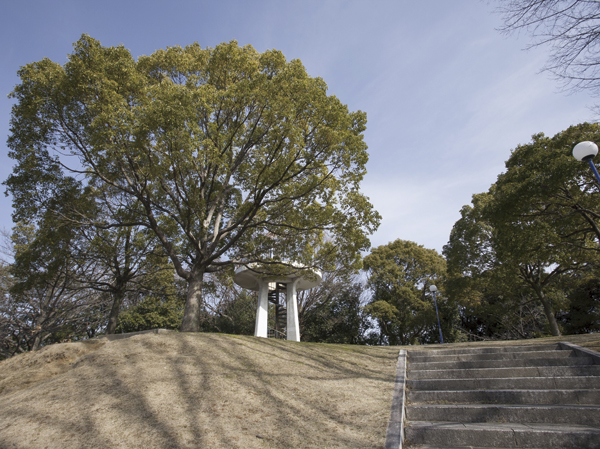 Hongo park (about 290m / 4-minute walk) 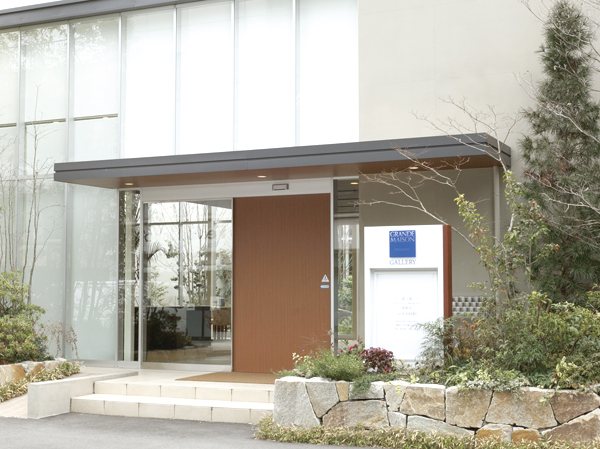 Prior guidance meeting will be held "Grand Maison Gallery" 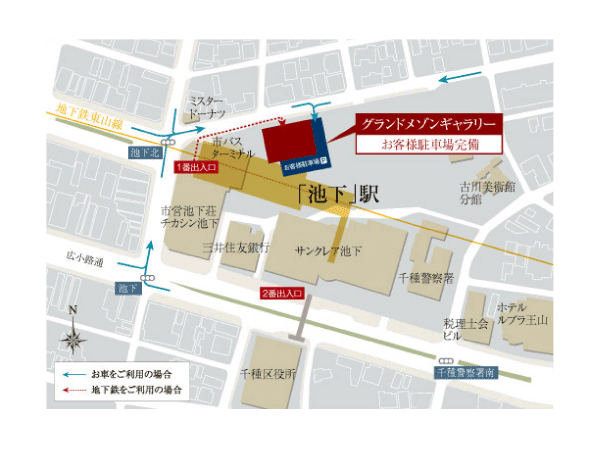 "Grand Maison gallery" guide map Shared facilities![Shared facilities. [Entrance hall] Entrance hall, Open space of the ceiling height of about 3.6m. We are particular about the warmth atmosphere, Woodgrain finish has been decorated as an accent to the wall and the upper back. Also in the appearance full of elegance befitting the face of the house, Has become a space of our house a sense of calming drifts (Rendering)](/images/aichi/nagoyashimeito/88895ef03.jpg) [Entrance hall] Entrance hall, Open space of the ceiling height of about 3.6m. We are particular about the warmth atmosphere, Woodgrain finish has been decorated as an accent to the wall and the upper back. Also in the appearance full of elegance befitting the face of the house, Has become a space of our house a sense of calming drifts (Rendering) ![Shared facilities. [corridor] Parking Lot ・ Corridor space that has been nestled from the entrance as an approach to the elevator. Jing stone is disposed along the elongated corridor, Adopt the design basis garden overlooking. Taste of the sum has been incorporated into the modern architecture, Dignified quaint space has been directed (Rendering)](/images/aichi/nagoyashimeito/88895ef04.jpg) [corridor] Parking Lot ・ Corridor space that has been nestled from the entrance as an approach to the elevator. Jing stone is disposed along the elongated corridor, Adopt the design basis garden overlooking. Taste of the sum has been incorporated into the modern architecture, Dignified quaint space has been directed (Rendering) Common utility![Common utility. [Delivery Box] Set up a home delivery box that can temporarily store and home delivery product was delivered in the absence. Since there is no worry of the receipt of the luggage, You can go out without hesitation (PICT)](/images/aichi/nagoyashimeito/88895ef07.gif) [Delivery Box] Set up a home delivery box that can temporarily store and home delivery product was delivered in the absence. Since there is no worry of the receipt of the luggage, You can go out without hesitation (PICT) ![Common utility. [Disaster prevention warehouse] In preparation for the event of a disaster, Established a disaster prevention stockpile to disaster prevention warehouse in the building. Rescue tools and portable toilet, Generator, etc., Emergency supplies to help in case of emergency have been standing (PICT)](/images/aichi/nagoyashimeito/88895ef08.gif) [Disaster prevention warehouse] In preparation for the event of a disaster, Established a disaster prevention stockpile to disaster prevention warehouse in the building. Rescue tools and portable toilet, Generator, etc., Emergency supplies to help in case of emergency have been standing (PICT) ![Common utility. [24 hours dust Stock Room] Installing a garbage station that can be 24 hours at any time garbage disposal. To reduce the storage of garbage in the dwelling unit, Clean and comfortably keep the living space (PICT)](/images/aichi/nagoyashimeito/88895ef09.gif) [24 hours dust Stock Room] Installing a garbage station that can be 24 hours at any time garbage disposal. To reduce the storage of garbage in the dwelling unit, Clean and comfortably keep the living space (PICT) Pet![Pet. [Pets welcome breeding] So that you can live with a pet, Dedicated foot washing area and elevators of pet buttons, etc., Has been consideration to other residents ※ Yes Terms of management. Please ask to the clerk for more information (an example of a frog pets)](/images/aichi/nagoyashimeito/88895ef02.jpg) [Pets welcome breeding] So that you can live with a pet, Dedicated foot washing area and elevators of pet buttons, etc., Has been consideration to other residents ※ Yes Terms of management. Please ask to the clerk for more information (an example of a frog pets) Security![Security. [Common areas of security] The security of the common areas, Digital intercom auto-lock system and keyless entry, Security cameras, etc., In peace of mind that invisible, Security system that wraps around the house has been adopted (conceptual diagram)](/images/aichi/nagoyashimeito/88895ef11.gif) [Common areas of security] The security of the common areas, Digital intercom auto-lock system and keyless entry, Security cameras, etc., In peace of mind that invisible, Security system that wraps around the house has been adopted (conceptual diagram) ![Security. [surveillance camera] entrance, Parking Lot, Place for storing bicycles, Elevator in such, Installed security cameras in strategic points in the site. In 24-hour surveillance, And effective in crime prevention (same specifications)](/images/aichi/nagoyashimeito/88895ef14.jpg) [surveillance camera] entrance, Parking Lot, Place for storing bicycles, Elevator in such, Installed security cameras in strategic points in the site. In 24-hour surveillance, And effective in crime prevention (same specifications) ![Security. [Digital intercom auto-lock system] Prevent a suspicious person of intrusion, Security system of the peace of mind. Recorded visitors ・ With recording function, Who came to visit when you can see in the video and audio even after returning home (same specifications)](/images/aichi/nagoyashimeito/88895ef12.jpg) [Digital intercom auto-lock system] Prevent a suspicious person of intrusion, Security system of the peace of mind. Recorded visitors ・ With recording function, Who came to visit when you can see in the video and audio even after returning home (same specifications) ![Security. [With elevator implantation limit] Residents by holding the non-touch key in the entrance floor and the east elevator on the ground floor, Automatically implantation in residential floor. Visitors, It is induced in the called elevator to visit floor, To prevent intrusion into the suspicious person residential floor (PICT)](/images/aichi/nagoyashimeito/88895ef10.gif) [With elevator implantation limit] Residents by holding the non-touch key in the entrance floor and the east elevator on the ground floor, Automatically implantation in residential floor. Visitors, It is induced in the called elevator to visit floor, To prevent intrusion into the suspicious person residential floor (PICT) ![Security. [Sickle dead lock & security thumb] Insert the tool, such as from a hole or a gap opened in the front door, Making it difficult to turning the thumb-turn to incorrect lock by turning the thumb, Adopted a crime prevention thumb. Also, Built-in sickle dead lock the front end of the dead bolt jumping sickle bites into the door frame. Make it difficult to incorrect lock by the tool, such as a bar (same specifications)](/images/aichi/nagoyashimeito/88895ef13.jpg) [Sickle dead lock & security thumb] Insert the tool, such as from a hole or a gap opened in the front door, Making it difficult to turning the thumb-turn to incorrect lock by turning the thumb, Adopted a crime prevention thumb. Also, Built-in sickle dead lock the front end of the dead bolt jumping sickle bites into the door frame. Make it difficult to incorrect lock by the tool, such as a bar (same specifications) ![Security. [Movable louver surface lattice] The living room window of the shared corridor side, Adopt a movable louver surface lattice. So that people do not close, Garden tub is installed in the front of the window, Crime prevention has increased (same specifications)](/images/aichi/nagoyashimeito/88895ef15.jpg) [Movable louver surface lattice] The living room window of the shared corridor side, Adopt a movable louver surface lattice. So that people do not close, Garden tub is installed in the front of the window, Crime prevention has increased (same specifications) Features of the building![Features of the building. [appearance] We are particular about privacy and resident performance, The property that is worth as a mansion one house one House has been pursuing. Adoption of underground parking, etc., Well as particular about the equipment for live comfortably, Residence of aging beautification in harmony with streets have been aimed at applying the planting on site (Rendering)](/images/aichi/nagoyashimeito/88895ef05.jpg) [appearance] We are particular about privacy and resident performance, The property that is worth as a mansion one house one House has been pursuing. Adoption of underground parking, etc., Well as particular about the equipment for live comfortably, Residence of aging beautification in harmony with streets have been aimed at applying the planting on site (Rendering) ![Features of the building. [entrance] So that the blend to calm mansion area of landscape, The main finish of the outer wall of the building, Adopted 45 Nichogake tile of earth color. Coupled with the rhythmic echelon form, Landscape in harmony with cityscape has been drawn (Rendering)](/images/aichi/nagoyashimeito/88895ef01.jpg) [entrance] So that the blend to calm mansion area of landscape, The main finish of the outer wall of the building, Adopted 45 Nichogake tile of earth color. Coupled with the rhythmic echelon form, Landscape in harmony with cityscape has been drawn (Rendering) ![Features of the building. [Land Plan] Such as the adoption of residential building layout and building shape to enhance the privacy of the openness of each dwelling unit, The entire land plan has been conceived from the comfort of one house one House (land plan)](/images/aichi/nagoyashimeito/88895ef16.gif) [Land Plan] Such as the adoption of residential building layout and building shape to enhance the privacy of the openness of each dwelling unit, The entire land plan has been conceived from the comfort of one house one House (land plan) Building structure![Building structure. [Pipe shaft noise barrier] In order to reduce the running water sound of drainage, Wrap the drainage vertical tube in the dwelling unit in sound insulation sheet and glass wool, It has been further to the plasterboard double paste ※ Except part (conceptual diagram)](/images/aichi/nagoyashimeito/88895ef06.gif) [Pipe shaft noise barrier] In order to reduce the running water sound of drainage, Wrap the drainage vertical tube in the dwelling unit in sound insulation sheet and glass wool, It has been further to the plasterboard double paste ※ Except part (conceptual diagram) ![Building structure. [Silent Void Slabs] The floor structure of the living room space, About 260 ~ 320mm adopted a silent void slabs of thick. To reduce the life noise such as footsteps, To achieve a quiet and comfortable living space ※ Except water around like some (conceptual diagram)](/images/aichi/nagoyashimeito/88895ef17.gif) [Silent Void Slabs] The floor structure of the living room space, About 260 ~ 320mm adopted a silent void slabs of thick. To reduce the life noise such as footsteps, To achieve a quiet and comfortable living space ※ Except water around like some (conceptual diagram) ![Building structure. [Outer wall thickness] The outer wall of the living room part is to protect the room from the noise and cold, Ensure about 160mm or more of thickness. Further provided about 35mm or more of the heat-insulating layer, Consideration to enhance the thermal insulation has been decorated ※ Except part (conceptual diagram)](/images/aichi/nagoyashimeito/88895ef18.gif) [Outer wall thickness] The outer wall of the living room part is to protect the room from the noise and cold, Ensure about 160mm or more of thickness. Further provided about 35mm or more of the heat-insulating layer, Consideration to enhance the thermal insulation has been decorated ※ Except part (conceptual diagram) ![Building structure. [Sound insulation partition wall] The water around the walls in contact with the living room, Floor-to-ceiling slab double paste the sound barrier has been adopted plasterboard ※ Except part (conceptual diagram)](/images/aichi/nagoyashimeito/88895ef19.gif) [Sound insulation partition wall] The water around the walls in contact with the living room, Floor-to-ceiling slab double paste the sound barrier has been adopted plasterboard ※ Except part (conceptual diagram) ![Building structure. [TosakaikabeAtsu] Tosakaikabe for partitioning each dwelling unit is, Ensure the concrete thickness of about 180mm. To reduce the transmitted life sound between the dwelling unit, To achieve a quiet and comfortable space ※ Except part (conceptual diagram)](/images/aichi/nagoyashimeito/88895ef20.gif) [TosakaikabeAtsu] Tosakaikabe for partitioning each dwelling unit is, Ensure the concrete thickness of about 180mm. To reduce the transmitted life sound between the dwelling unit, To achieve a quiet and comfortable space ※ Except part (conceptual diagram) Surrounding environment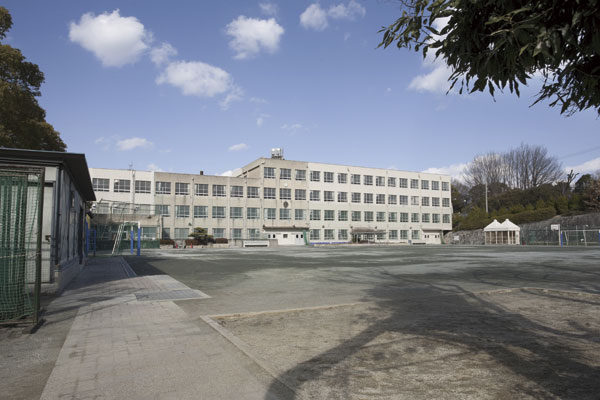 Hongo elementary school (a 3-minute walk ・ About 240m) 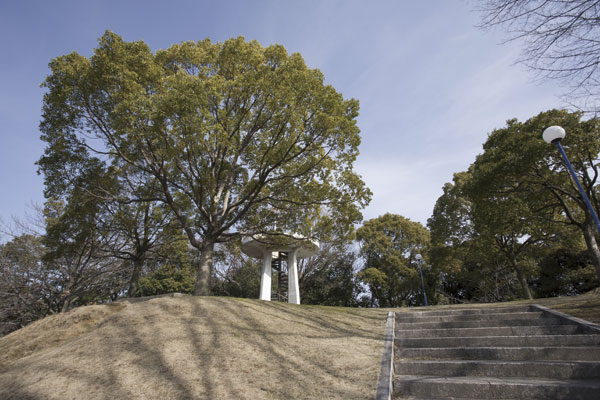 Hongo Park (4-minute walk ・ About 290m) 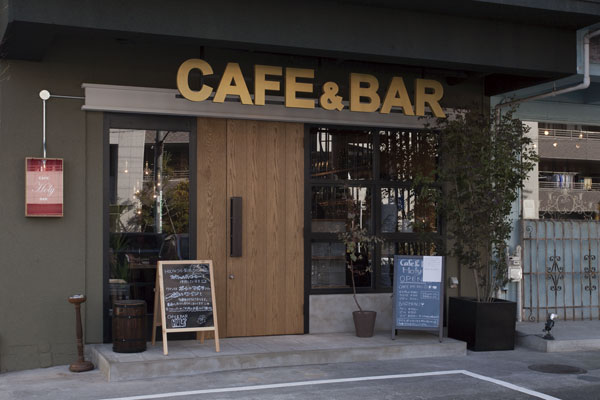 Cafe & Bar Holy (6-minute walk ・ About 410m) 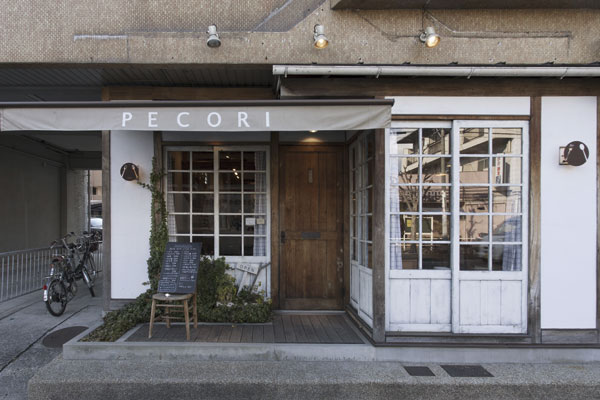 PECORI (3-minute walk ・ About 170m) Floor: 4LDK, occupied area: 92.48 sq m, Price: 47.5 million yen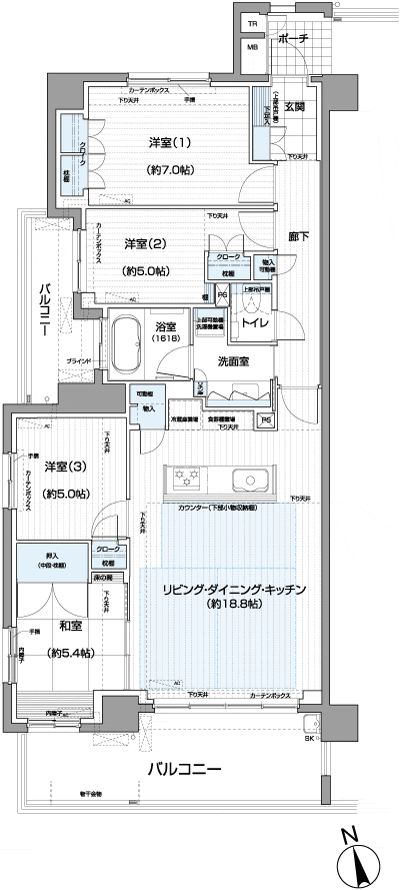 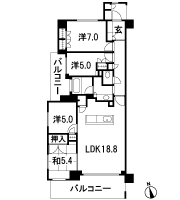 Location | |||||||||||||||||||||||||||||||||||||||||||||||||||||||||||||||||||||||||||||||||||||||||||||||||||||||||||||||