New Apartments » Tokai » Aichi Prefecture » Nagoya Meito-ku
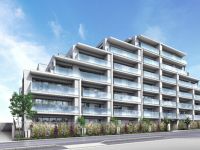 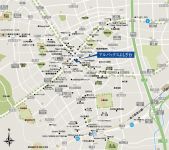
| Property name 物件名 | | ULVAC scan Yomogidai アルバックスよもぎ台 | Time residents 入居時期 | | March 2014 in late schedule 2014年3月下旬予定 | Price 価格 | | Undecided 未定 | Floor plan 間取り | | 2LDK ~ 4LDK 2LDK ~ 4LDK | Units sold 販売戸数 | | Undecided 未定 | Occupied area 専有面積 | | 71.19 sq m ~ 104.36 sq m , (Trunk room area 0.4 sq m ~ Including a 1.09 sq m) 71.19m2 ~ 104.36m2、(トランクルーム面積0.4m2 ~ 1.09m2を含む) | Address 住所 | | Nagoya, Aichi Prefecture Meito-ku Yomogidai 3-chome 104 No., Number 105, 115 No., 116 No. 1 愛知県名古屋市名東区よもぎ台3丁目104番、105番、115番、116番1(地番) | Traffic 交通 | | Subway Higashiyama Line "one company" walk 13 minutes 地下鉄東山線「一社」歩13分
| Sale schedule 販売スケジュール | | Sales scheduled to begin in mid-January ※ price ・ Units sold is undecided. Not been finalized or sale divided by the number term or whole sell, Property data for sale dwelling unit has not yet been finalized displays a thing of all sales target dwelling unit. Determination information will be explicit in the new sale advertising. Acts that lead to secure the contract or reservation of the application and the application order to sale can not be absolutely 1月中旬販売開始予定※価格・販売戸数は未定です。全体で売るか数期で分けて販売するか確定しておらず、販売住戸が未確定のため物件データは全販売対象住戸のものを表示しています。確定情報は新規分譲広告において明示いたします。販売開始まで契約または予約の申し込みおよび申し込み順位の確保につながる行為は一切できません | Completion date 完成時期 | | March 2014 early schedule 2014年3月上旬予定 | Number of units 今回販売戸数 | | Undecided 未定 | Predetermined price 予定価格 | | Undecided 未定 | Will most price range 予定最多価格帯 | | Undecided 未定 | Administrative expense 管理費 | | An unspecified amount 金額未定 | Management reserve 管理準備金 | | An unspecified amount 金額未定 | Repair reserve 修繕積立金 | | An unspecified amount 金額未定 | Repair reserve fund 修繕積立基金 | | An unspecified amount 金額未定 | Other area その他面積 | | Balcony area: 10.35 sq m ~ 24.56 sq m , Roof balcony: 13 sq m ~ 23.6 sq m (use fee TBD), Private garden: 10.15 sq m ~ 36.66 sq m (use fee TBD), Terrace: 4.08 sq m (use fee TBD), Porch: 4.37 sq m ~ 14.32 sq m , Trunk room: 0.4 sq m ~ Including to 1.09 sq m footprint バルコニー面積:10.35m2 ~ 24.56m2、ルーフバルコニー:13m2 ~ 23.6m2(使用料未定)、専用庭:10.15m2 ~ 36.66m2(使用料未定)、テラス:4.08m2(使用料未定)、ポーチ:4.37m2 ~ 14.32m2、トランクルーム:0.4m2 ~ 1.09m2専有面積に含む | Property type 物件種別 | | Mansion マンション | Total units 総戸数 | | 36 units 36戸 | Structure-storey 構造・階建て | | RC7 story RC7階建 | Construction area 建築面積 | | 767.93 sq m 767.93m2 | Building floor area 建築延床面積 | | 3271.31 sq m 3271.31m2 | Site area 敷地面積 | | 1966.4 sq m 1966.4m2 | Site of the right form 敷地の権利形態 | | Share of ownership 所有権の共有 | Use district 用途地域 | | First-class residential area, The second kind residential area 第一種住居地域、第二種住居地域 | Parking lot 駐車場 | | On-site 36 cars (fee undecided, Plane) 敷地内36台(料金未定、平面) | Bicycle-parking space 駐輪場 | | 53 cars (fee TBD) 53台収容(料金未定) | Bike shelter バイク置場 | | 3 cars (price TBD) 3台収容(料金未定) | Mini bike shelter ミニバイク置場 | | Nothing 無 | Management form 管理形態 | | Consignment (working arrangements undecided) 委託(勤務形態未定) | Other overview その他概要 | | Building confirmation number: No. ERI13001088 (2013 February 5, 2006) 建築確認番号:第ERI13001088号(平成25年2月5日)
| About us 会社情報 | | <Employer ・ Seller> Governor of Aichi Prefecture (1) No. 21573 (Corporation) Aichi Prefecture Building Lots and Buildings Transaction Business Association (One company) Tokai Housing Industry Association Tokai Real Estate Fair Trade Council member, Inc. Apex Dee Nobi Yubinbango460-0012 Nagoya, Aichi Prefecture, Naka-ku, Chiyoda-chome # 23 No. 2 <事業主・売主>愛知県知事(1)第21573 号(公社)愛知県宅地建物取引業協会会員 (一社)東海住宅産業協会会員 東海不動産公正取引協議会加盟株式会社エイディーノウビ〒460-0012 愛知県名古屋市中区千代田四丁目23番2号 | Construction 施工 | | (Ltd.) anabuki construction (株)穴吹工務店 | Management 管理 | | Undecided 未定 |
Buildings and facilities【建物・施設】 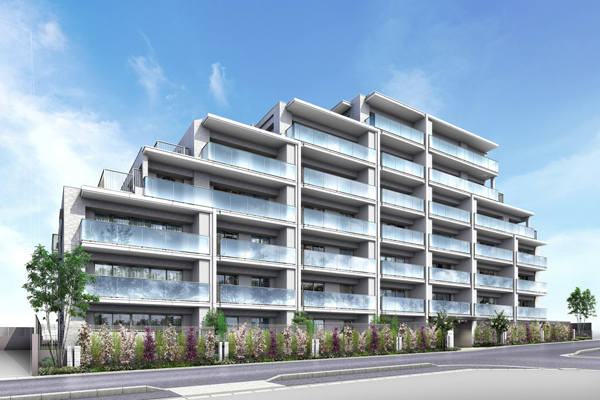 7-story all 36 House Nestled in the hills of Meitō-ku. Rooftops of child-rearing family also peace of mind to calm residential area in the first-class residential area. Floor plan to fit the living, 71.19 sq m ~ 12 type 21 variations to choose up to 104.36 sq m (Exterior view)
名東区の丘陵地にたたずむ7階建て全36邸。第一種住居地域で落ち着いた住宅街に子育てファミリーも安心の街並み。間取りは暮らしに合わせて、71.19m2 ~ 104.36m2まで選べる12タイプ21バリエーション(外観完成予想図)
Surrounding environment【周辺環境】 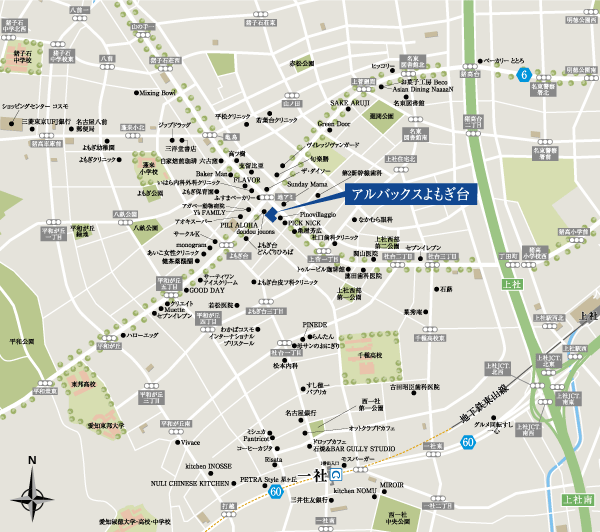 Super 2-minute walk, Park walk 1 minute. Nursery school a 4-minute walk. Facility is set to be used every day within walking distance, Hospital also safe in a 4-minute walk of an emergency. Neighborhood is located in a calm residential area, Peace of mind because at the time of the child's school has been also carried out traffic control in the neighborhood of volunteers (local guide map)
スーパー徒歩2分、公園徒歩1分。保育園徒歩4分。徒歩圏内に毎日利用する施設が揃い、いざという時の病院も徒歩4分で安心。周辺は落ち着いた住宅街に立地し、子どもの通学時には近所のボランティアで交通整理も行われているため安心(現地案内図)
 The nearest Issha Station from (a 13-minute walk) is, Direct to Nagoya 20-minute Higashiyama Line. Because the front of the property of the eye is the bus stop (diamine 1 min walk) also, Peace of mind even if it rains. Minami Kamiyashiro IC is located at about 4 minutes by car, Holiday of car life is enriched, too (traffic view)
最寄りの一社駅(徒歩13分)からは、東山線で名古屋まで直通20分。物件の目の前にはバス停(じあみ徒歩1分)もあるため、雨が降っても安心。上社南ICは車で約4分のところにあり、休日のカーライフも充実(交通図)
Buildings and facilities【建物・施設】 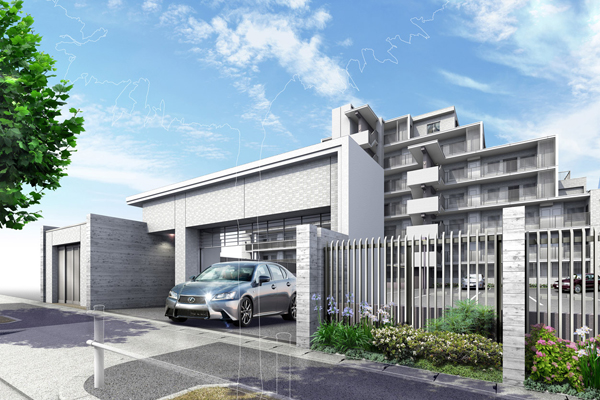 Recommended for private car school, All mansion minute ensure a user-friendly plane parking there is no waiting time. The doorway established the shutter gate, Security aspects also safe (parking Rendering)
マイカー派におすすめの、待ち時間がなく使い勝手の良い平面駐車場を全邸分確保。出入り口にはシャッターゲートを設置し、セキュリティ面も安心(駐車場完成予想図)
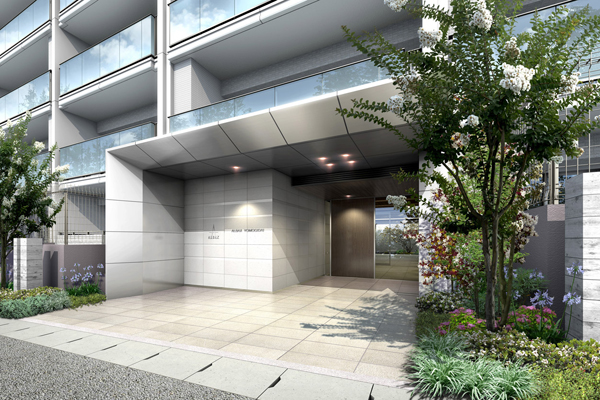 Entrance to clear sense of the white tones sets off. Since there is no difference in level, Also in the stroller safety (Entrance Rendering)
白を基調とした透明感が引き立つエントランス。段差がないので、ベビーカーでも安全(エントランス完成予想図)
Surrounding environment【周辺環境】 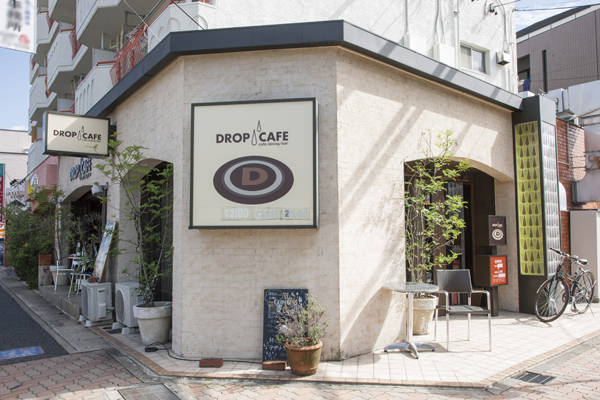 Drop cafe one company store (a 9-minute walk ・ About 650m). Stylish cafes in many way to the "one company" station, It is going to be fun just to walk
ドロップカフェ一社店(徒歩9分・約650m)。「一社」駅までの道にはおしゃれなカフェが多く、歩いているだけでも楽しくなりそう
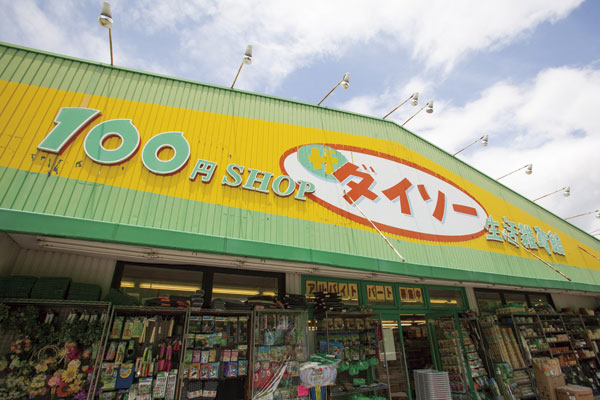 The ・ Daiso Meito land Ami store (2-minute walk ・ About 150m)
ザ・ダイソー 名東地アミ店(徒歩2分・約150m)
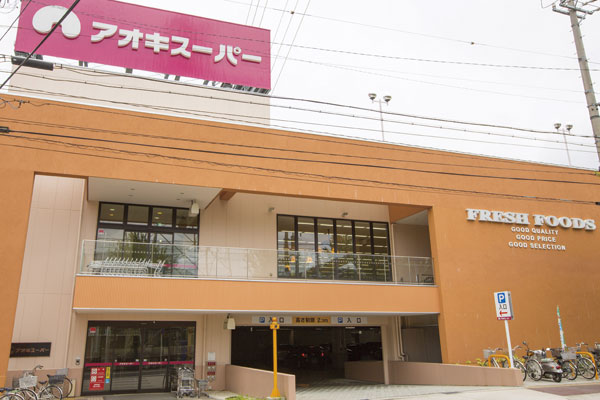 Aoki Super Meito Yomogidai store (2-minute walk ・ About 160m)
アオキスーパー 名東よもぎ台店(徒歩2分・約160m)
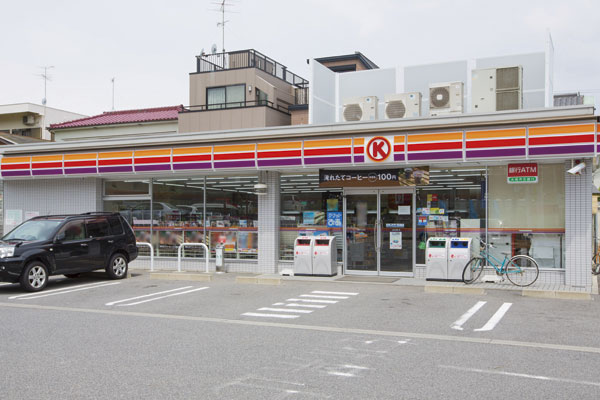 Circle K Meito Yomogidai store (4-minute walk ・ About 250m)
サークルK 名東よもぎ台店(徒歩4分・約250m)
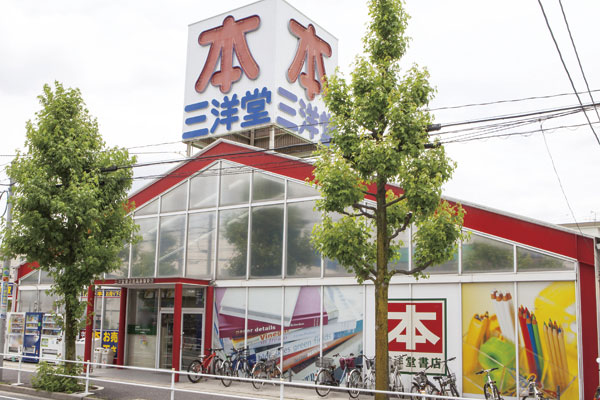 San'yodo bookstore Ithaca garage Higashiten (6-minute walk ・ About 470m)
三洋堂書店 猪高車庫東店(徒歩6分・約470m)
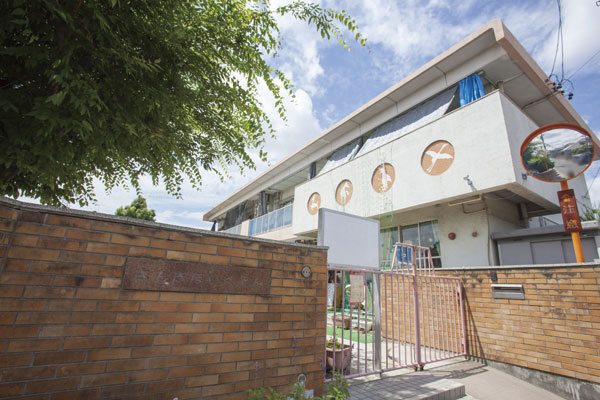 Mugwort nursery school (4-minute walk ・ About 250m)
よもぎ保育園(徒歩4分・約250m)
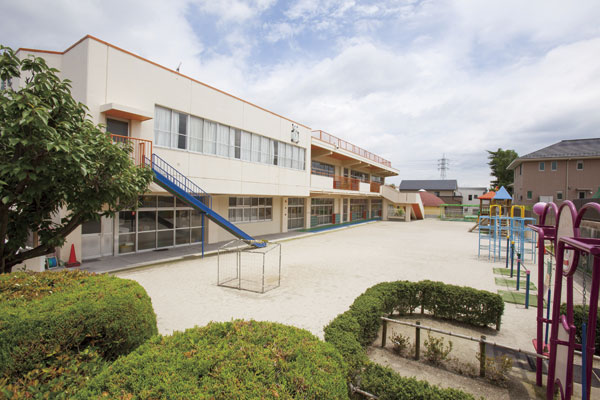 Wormwood kindergarten (a 10-minute walk ・ About 730m)
よもぎ幼稚園(徒歩10分・約730m)
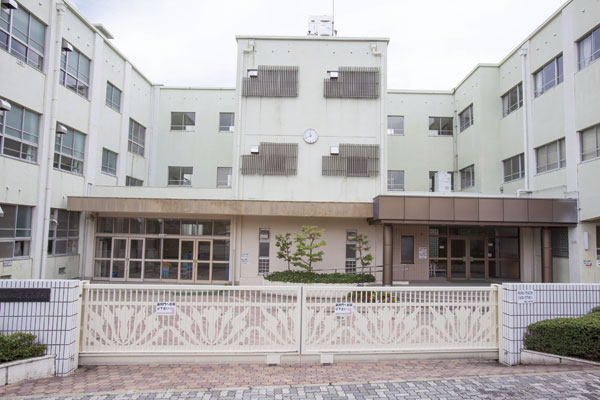 Mugwort come elementary school (8-minute walk ・ About 570m)
蓬来小学校(徒歩8分・約570m)
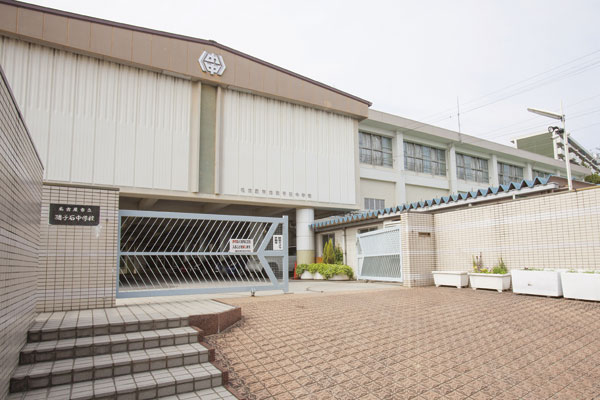 Inokoishi junior high school (walk 16 minutes ・ About 1280m)
猪子石中学校(徒歩16分・約1280m)
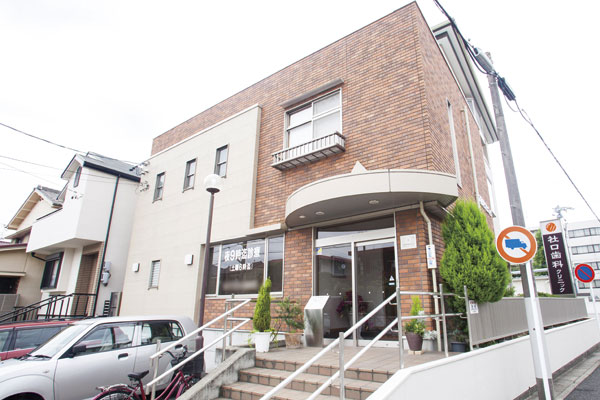 Yashiroguchi Dental Clinic (a 5-minute walk ・ About 340m)
社口歯科クリニック(徒歩5分・約340m)
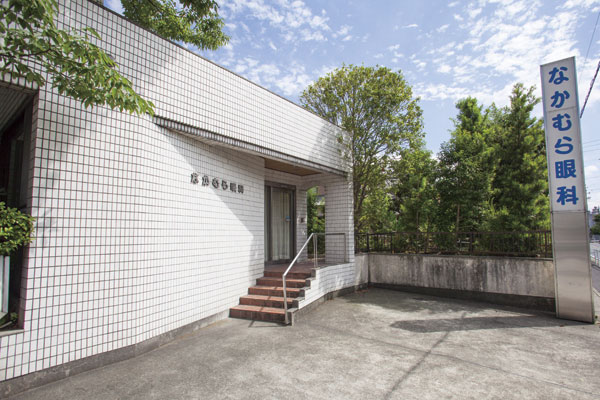 Nakamura ophthalmology (6-minute walk ・ About 480m)
なかむら眼科(徒歩6分・約480m)
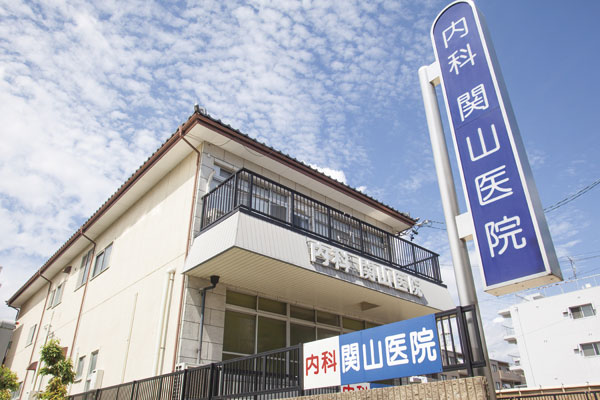 Guanshan clinic (7 min walk ・ About 500m)
関山医院(徒歩7分・約500m)
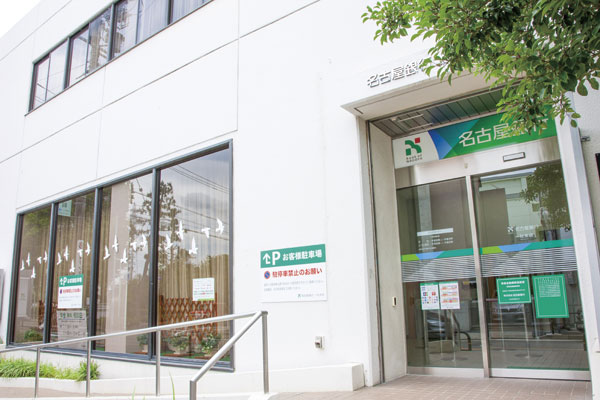 Bank of Nagoya one company branch (walk 11 minutes ・ About 830m)
名古屋銀行 一社支店(徒歩11分・約830m)
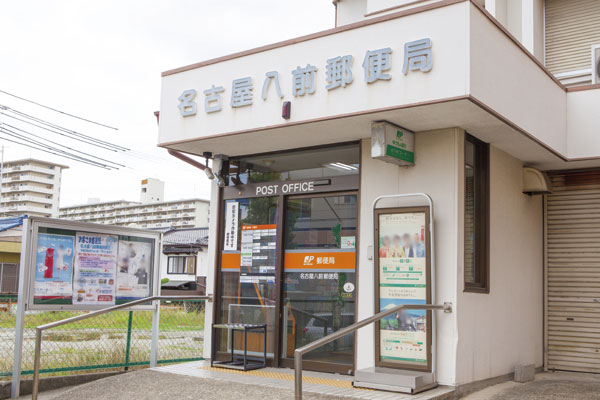 Nagoya Hachimae post office (walk 11 minutes ・ About 880m)
名古屋八前郵便局(徒歩11分・約880m)
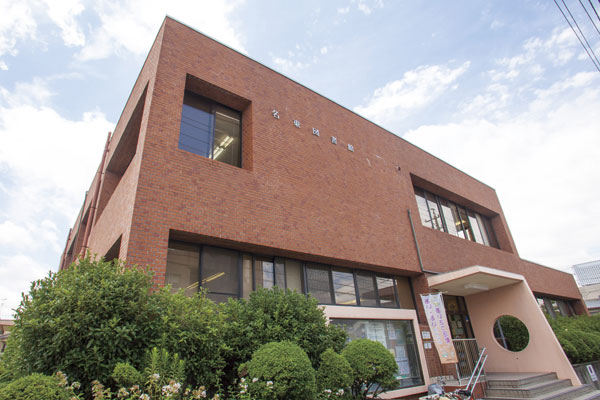 Nagoya City Meito library (walk 11 minutes ・ About 820m)
名古屋市名東図書館(徒歩11分・約820m)
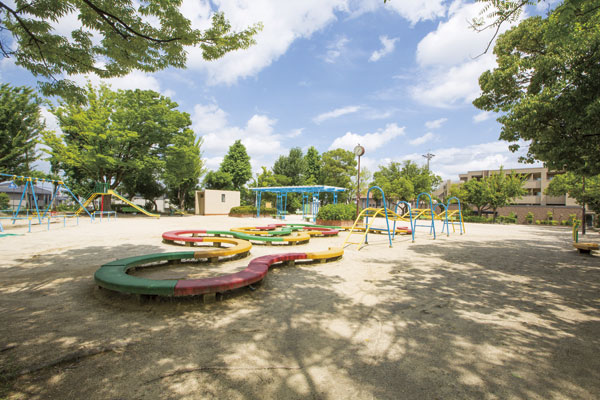 Youne park (7 min walk ・ About 540m)
八畝公園(徒歩7分・約540m)
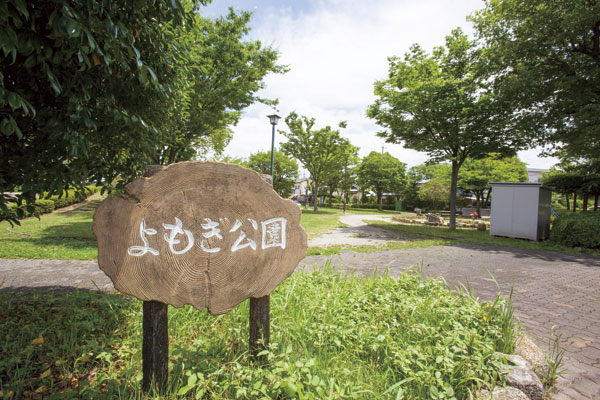 Mugwort park (a 9-minute walk ・ About 650m)
よもぎ公園(徒歩9分・約650m)
Floor: 3LDK, occupied area: 82.03 sq m, Price: TBD間取り: 3LDK, 専有面積: 82.03m2, 価格: 未定: 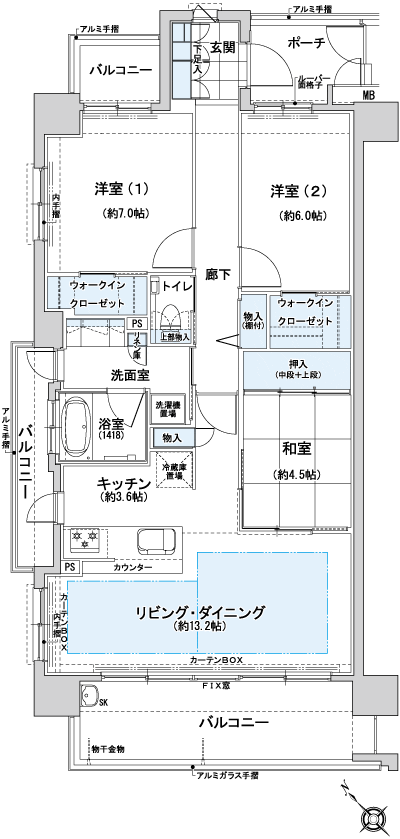
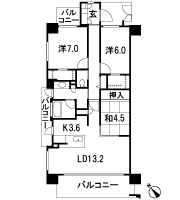
Floor: 4LDK, the area occupied: 83.4 sq m, Price: TBD間取り: 4LDK, 専有面積: 83.4m2, 価格: 未定: 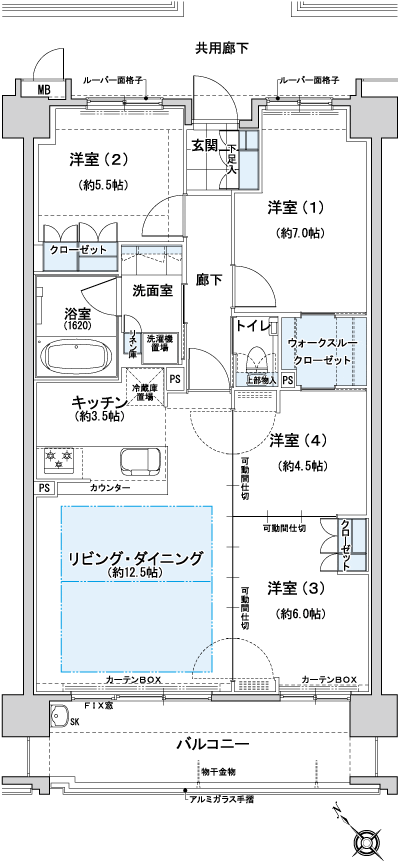
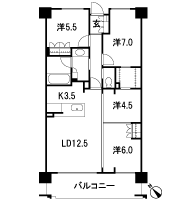
Floor: 4LDK, occupied area: 94.56 sq m, Price: TBD間取り: 4LDK, 専有面積: 94.56m2, 価格: 未定: 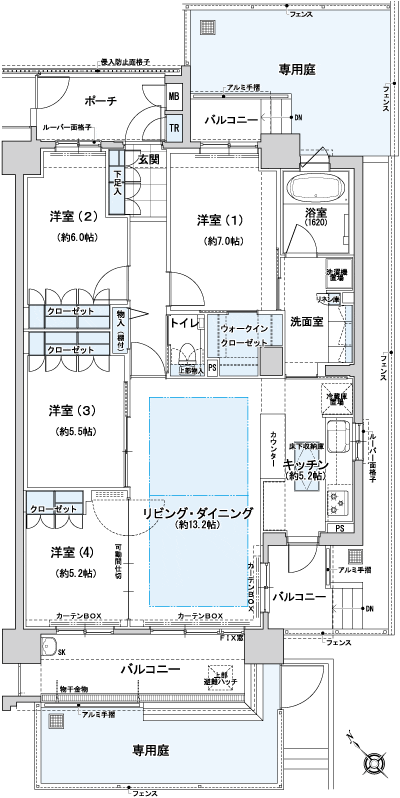
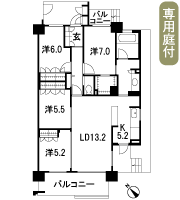
Floor: 2LDK, occupied area: 71.27 sq m, Price: TBD間取り: 2LDK, 専有面積: 71.27m2, 価格: 未定: 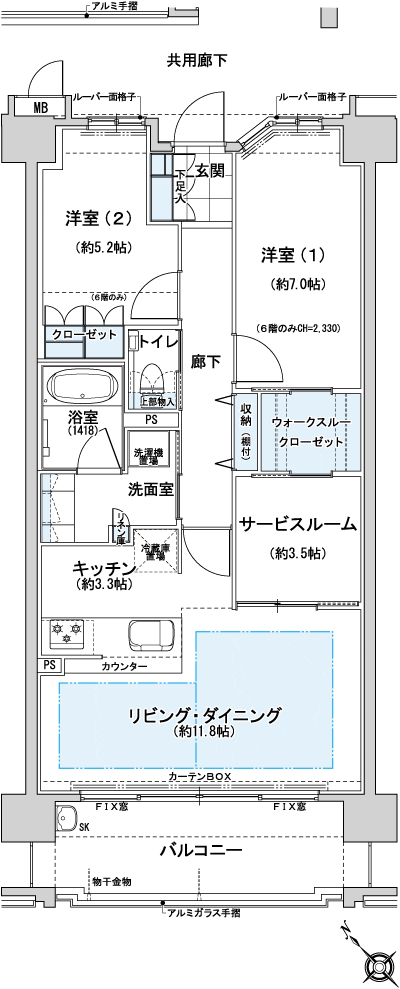
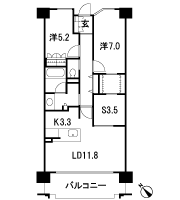
Floor: 4LDK, occupied area: 100.84 sq m, Price: TBD間取り: 4LDK, 専有面積: 100.84m2, 価格: 未定: 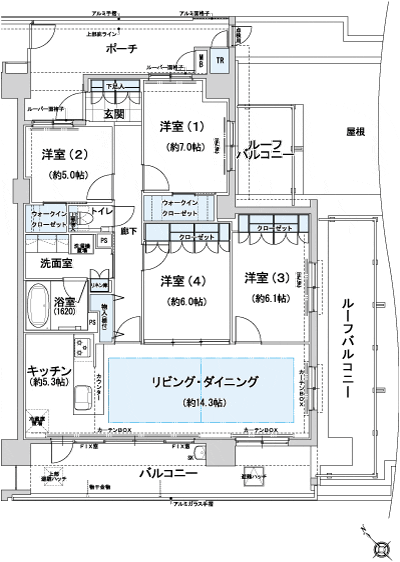
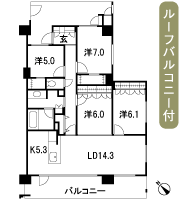
Floor: 4LDK, occupied area: 104.36 sq m, Price: TBD間取り: 4LDK, 専有面積: 104.36m2, 価格: 未定: 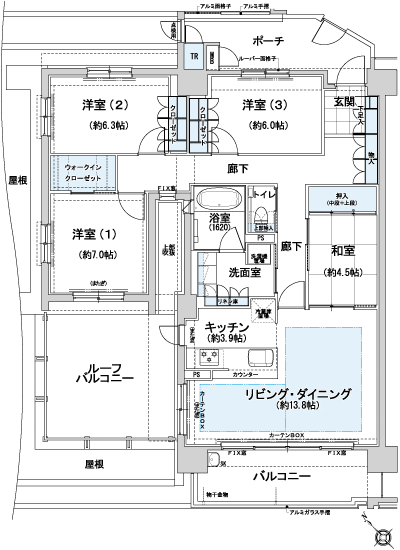
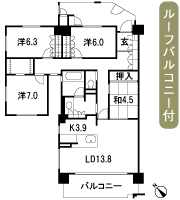
Location
| 


































