Investing in Japanese real estate
2013
28,100,000 yen ~ 32,600,000 yen, 3LDK ・ 4LDK, 73.58 sq m ~ 83.2 sq m
New Apartments » Tokai » Aichi Prefecture » Nagoya City Midori-ku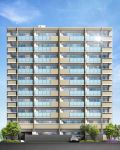 
Buildings and facilities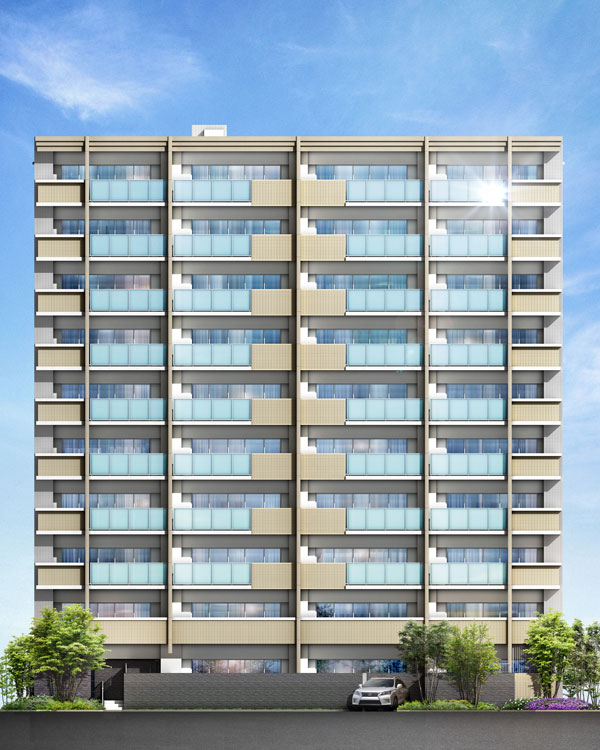 It shines in the sky, Sophisticated appearance blend in green. Design crisp line accent, Not only to produce a sense of openness, Elegance will not even be drifted (Exterior view) Surrounding environment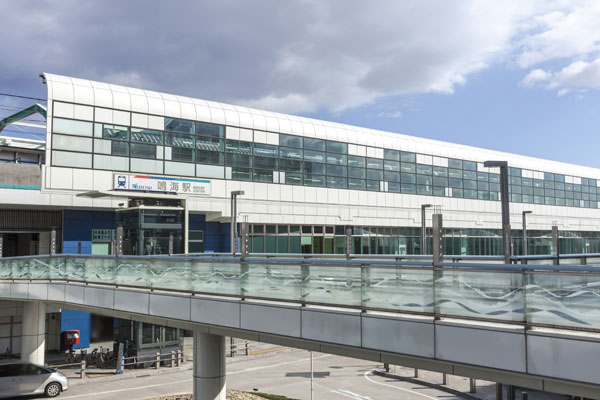 Nagoyahonsen Meitetsu "Narumi" Station 3-minute walk. Direct dial also to Mikawa district also to Nagoya district Buildings and facilities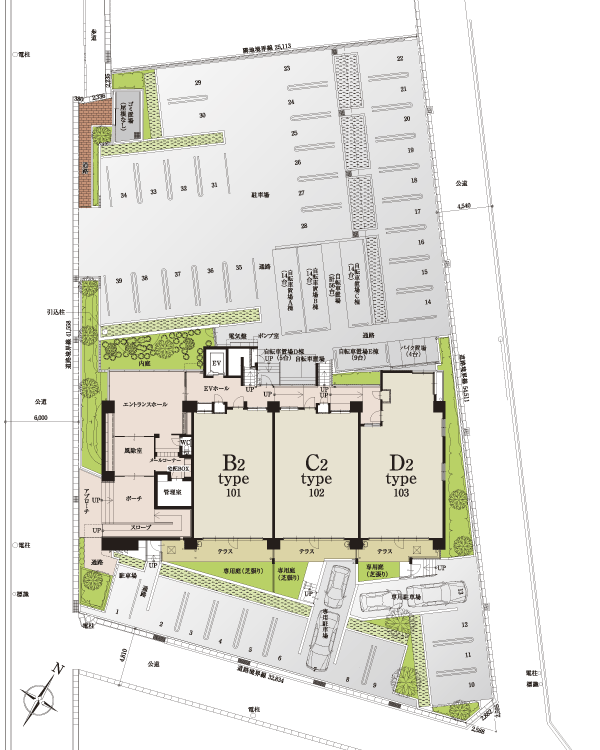 Plane parking 105%. Before the eyes of the Property. Since the small-scale and out is also easy (site layout) Room and equipment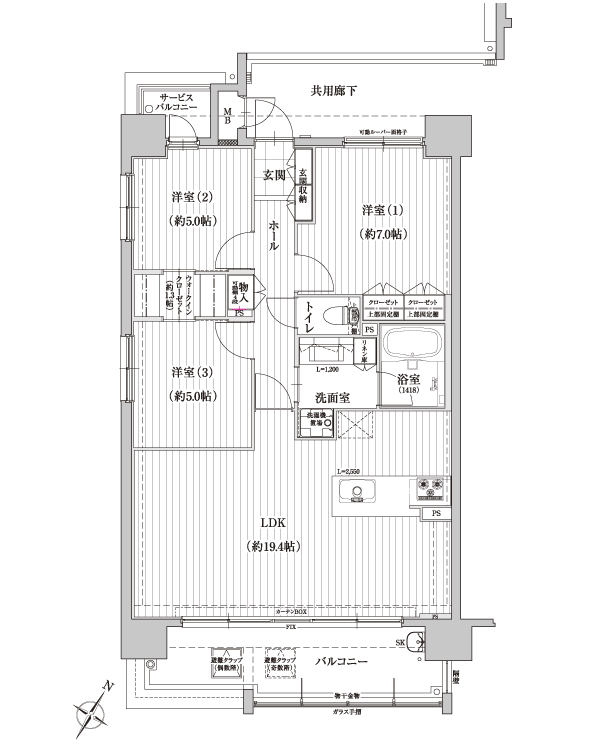 19.4 Pledge of spacious LDK attractive of all Western-style 3LDK angle dwelling unit plan. Open-minded LDK from the wide south opening of about 7.3m-drenched in natural light. Western-style (2) ・ (3) established a highly migratory walk-in closet between the. The approximately 7.0 Pledge of Western-style has been provided with a wide closet door 4 sheets (A type / 3LDK ・ 77.74 sq m ) 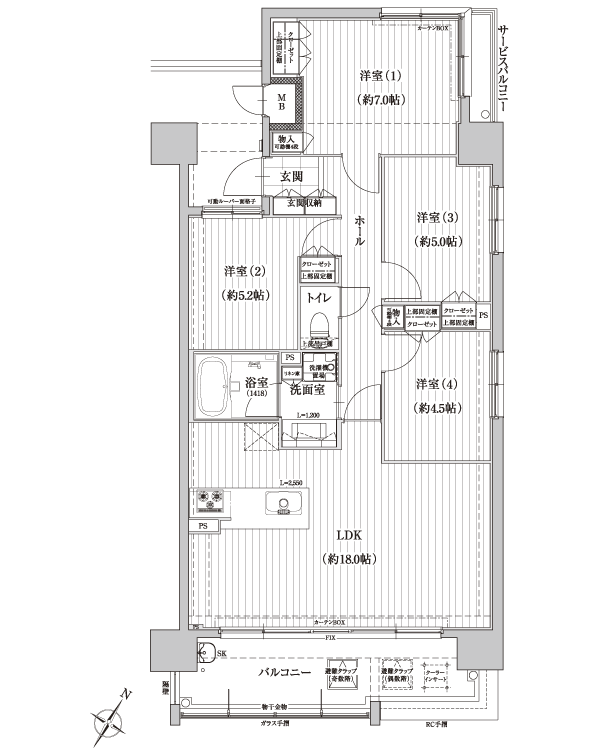 Sense of openness and a private full sense of the corner dwelling unit 4LDK plan. Closet and MonoIri, Service balcony is provided, Optimal Western-style in the main bedroom (1). Likely to be freely able to layout a large furniture about 18 Pledge of spacious LDK. The entrance has wide storage space of the door 4 sheets is ensured (D type / 4LDK ・ 83.2 sq m ) Surrounding environment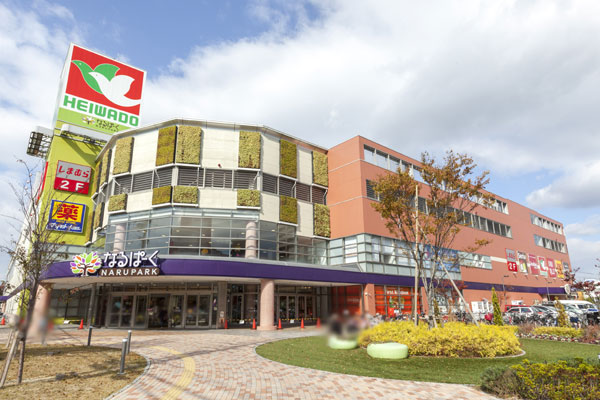 Heiwado, It becomes convenient shops gathered in every day of shopping, such as Matsukiyo Park Kitchen![Kitchen. [Dishwasher] It adopted a wide drawer, More easy-to-use became dishwasher have been installed (same specifications)](/images/aichi/nagoyashimidori/0d17d9e01.jpg) [Dishwasher] It adopted a wide drawer, More easy-to-use became dishwasher have been installed (same specifications) ![Kitchen. [IH cooking heater] It corresponds to all cooked in a two-necked IH + Rajientohita. Firepower of IH part is 3.0kw to the left and right both. Since the automatic double-sided grill equipped, Ease fish cuisine. Also, IH ・ Since the grill together all the top surface operation, Has become a refreshing design (same specifications)](/images/aichi/nagoyashimidori/0d17d9e03.jpg) [IH cooking heater] It corresponds to all cooked in a two-necked IH + Rajientohita. Firepower of IH part is 3.0kw to the left and right both. Since the automatic double-sided grill equipped, Ease fish cuisine. Also, IH ・ Since the grill together all the top surface operation, Has become a refreshing design (same specifications) ![Kitchen. [Quiet wide sink] Adopt the installation was quiet sink the damping material to sink back to reduce the I sound of the water due to the water discharge. To wide sink with depth that can wash well as a large wok, detergent, Pockets and draining plate can hold the sponge has provided (same specifications)](/images/aichi/nagoyashimidori/0d17d9e06.jpg) [Quiet wide sink] Adopt the installation was quiet sink the damping material to sink back to reduce the I sound of the water due to the water discharge. To wide sink with depth that can wash well as a large wok, detergent, Pockets and draining plate can hold the sponge has provided (same specifications) ![Kitchen. [Stainless steel range hood and IH cooking heater] Since the care, such as cleaning a simple, Also seems to enjoy cooking more than ever before (same specifications)](/images/aichi/nagoyashimidori/0d17d9e02.jpg) [Stainless steel range hood and IH cooking heater] Since the care, such as cleaning a simple, Also seems to enjoy cooking more than ever before (same specifications) ![Kitchen. [Soft closing (except for some door)] In and out of things easier slide storage, Adopted Hetihi manufactured by rail in Germany. Durable, Soft closing to soften the impact when closed. Equipment such as self-cleaning to automatically eliminate the accumulated garbage in rail. Also, The pull tab does not come out the door of the flat design, Will produce a more sophisticated space (same specifications)](/images/aichi/nagoyashimidori/0d17d9e05.jpg) [Soft closing (except for some door)] In and out of things easier slide storage, Adopted Hetihi manufactured by rail in Germany. Durable, Soft closing to soften the impact when closed. Equipment such as self-cleaning to automatically eliminate the accumulated garbage in rail. Also, The pull tab does not come out the door of the flat design, Will produce a more sophisticated space (same specifications) ![Kitchen. [Wide counter] Adopting the artificial marble is in wide top board. Clarity, Kitchen has been staged in a high-level sense of deep. Excellent maintenance, Because it is a homogeneous solid material, Scratch ・ Strongly to heat, It is easy to clean (same specifications)](/images/aichi/nagoyashimidori/0d17d9e18.jpg) [Wide counter] Adopting the artificial marble is in wide top board. Clarity, Kitchen has been staged in a high-level sense of deep. Excellent maintenance, Because it is a homogeneous solid material, Scratch ・ Strongly to heat, It is easy to clean (same specifications) ![Kitchen. [Water purification function with hand shower faucet] Mixing faucet of the kitchen, Also adopted a simple hand shower type washing sink if pulled out the head portion. Also provided further water purification function (same specifications)](/images/aichi/nagoyashimidori/0d17d9e07.jpg) [Water purification function with hand shower faucet] Mixing faucet of the kitchen, Also adopted a simple hand shower type washing sink if pulled out the head portion. Also provided further water purification function (same specifications) ![Kitchen. [Design tiled] Adopt the design tile controversial modern impression on the kitchen wall. Dark shades of deep tile, Produce a deep magnificent that resulted in a contrast to the space. Also strong beauty will be maintained even in the dirt (same specifications)](/images/aichi/nagoyashimidori/0d17d9e19.jpg) [Design tiled] Adopt the design tile controversial modern impression on the kitchen wall. Dark shades of deep tile, Produce a deep magnificent that resulted in a contrast to the space. Also strong beauty will be maintained even in the dirt (same specifications) Bathing-wash room![Bathing-wash room. [Thermos bathtub] A floor member to the "external insulation layer", A heat-insulating material wrapping the insulation Furofuta and tub in the "inner insulation layer" keep the heat dissipation in the double insulation structure of "external insulation + inner thermal insulation", "thermos bathtub". Temperature drops after about 6 hours in the winter is only 2 ℃, Bathing possible time is about four times as compared with the conventional company (conceptual diagram)](/images/aichi/nagoyashimidori/0d17d9e13.gif) [Thermos bathtub] A floor member to the "external insulation layer", A heat-insulating material wrapping the insulation Furofuta and tub in the "inner insulation layer" keep the heat dissipation in the double insulation structure of "external insulation + inner thermal insulation", "thermos bathtub". Temperature drops after about 6 hours in the winter is only 2 ℃, Bathing possible time is about four times as compared with the conventional company (conceptual diagram) ![Bathing-wash room. [Otobasu] Preset hot water temperature ・ Automatically tension the hot water in the hot water, Hari ending the automatic keep warm. Furthermore reheating ・ It employs a hot water Otobasu system which can also be a single switch plus. Also it can be operated from other kitchen of the control panel in the bathroom (conceptual diagram)](/images/aichi/nagoyashimidori/0d17d9e14.gif) [Otobasu] Preset hot water temperature ・ Automatically tension the hot water in the hot water, Hari ending the automatic keep warm. Furthermore reheating ・ It employs a hot water Otobasu system which can also be a single switch plus. Also it can be operated from other kitchen of the control panel in the bathroom (conceptual diagram) ![Bathing-wash room. [Karari floor] Prevent slip in the bathroom, Faster adoption of the Karari floor to achieve a reliable drainage. Less likely to dry also speedy floor that devised the shape to break the surface tension of the water is dirty also luck. Clean keep the suppressed bathroom the occurrence of mold (conceptual diagram)](/images/aichi/nagoyashimidori/0d17d9e15.gif) [Karari floor] Prevent slip in the bathroom, Faster adoption of the Karari floor to achieve a reliable drainage. Less likely to dry also speedy floor that devised the shape to break the surface tension of the water is dirty also luck. Clean keep the suppressed bathroom the occurrence of mold (conceptual diagram) ![Bathing-wash room. [Bathroom heating dryer] Bathroom heating dryer blowing warm air in addition to the ventilation function, Cold winter will ease the heat shock when used in the pre-heating before bathing. Also, On the day of rain is also available as a clothes dryer (same specifications)](/images/aichi/nagoyashimidori/0d17d9e20.jpg) [Bathroom heating dryer] Bathroom heating dryer blowing warm air in addition to the ventilation function, Cold winter will ease the heat shock when used in the pre-heating before bathing. Also, On the day of rain is also available as a clothes dryer (same specifications) ![Bathing-wash room. [Mirror rear storage] Vanity mirror design is beautiful Furniture is, Nice three-sided mirror easy to use. On the back is a convenient there is also a large storage capacity (same specifications)](/images/aichi/nagoyashimidori/0d17d9e04.jpg) [Mirror rear storage] Vanity mirror design is beautiful Furniture is, Nice three-sided mirror easy to use. On the back is a convenient there is also a large storage capacity (same specifications) ![Bathing-wash room. [Linen cabinet] Set up a furniture-type of linen cabinet that interior resistance is high vanity and coordination. Bath towels, etc., of course Toiletries, It is possible with plenty of storage as well, such as bath products (same specifications)](/images/aichi/nagoyashimidori/0d17d9e12.jpg) [Linen cabinet] Set up a furniture-type of linen cabinet that interior resistance is high vanity and coordination. Bath towels, etc., of course Toiletries, It is possible with plenty of storage as well, such as bath products (same specifications) ![Bathing-wash room. [Artificial marble Square bowl] Adopt the artificial marble basin bowl easy Square design is beautifully clean. Mosaic tile decorated on the wall surface of the counter back, Luxury of the entire powder room has been directed (same specifications)](/images/aichi/nagoyashimidori/0d17d9e10.jpg) [Artificial marble Square bowl] Adopt the artificial marble basin bowl easy Square design is beautifully clean. Mosaic tile decorated on the wall surface of the counter back, Luxury of the entire powder room has been directed (same specifications) ![Bathing-wash room. [Hand Shower Faucets] Adopt a convenient hand shower faucet good command comfortably morning shampoo also. Also, Also helps to clean the bowl (same specifications)](/images/aichi/nagoyashimidori/0d17d9e11.jpg) [Hand Shower Faucets] Adopt a convenient hand shower faucet good command comfortably morning shampoo also. Also, Also helps to clean the bowl (same specifications) Toilet![Toilet. [Bidet] Cleaning function ・ Adopt the shower toilet with a heating toilet seat, Operation in with the remote control is easy. Also easy to clean dirt is hard to luck in antifouling technology Sefi on Detect processing. It has also been installed convenient storage shelf, such as the storage of toilet paper (same specifications)](/images/aichi/nagoyashimidori/0d17d9e16.jpg) [Bidet] Cleaning function ・ Adopt the shower toilet with a heating toilet seat, Operation in with the remote control is easy. Also easy to clean dirt is hard to luck in antifouling technology Sefi on Detect processing. It has also been installed convenient storage shelf, such as the storage of toilet paper (same specifications) Balcony ・ terrace ・ Private garden![balcony ・ terrace ・ Private garden. [Slop sink] Installing a slop sink is on the balcony. Water into such pots and planters and rear, Or put the water in a bucket, Guests can rinse the mop and dust cloth, You can colorfully use and to wash the dirty sneakers (same specifications)](/images/aichi/nagoyashimidori/0d17d9e08.jpg) [Slop sink] Installing a slop sink is on the balcony. Water into such pots and planters and rear, Or put the water in a bucket, Guests can rinse the mop and dust cloth, You can colorfully use and to wash the dirty sneakers (same specifications) Receipt![Receipt. [Footwear purse] The entrance side, Installing the easy-to-use footwear put in the double doors. Shoes and boots, of course, You can go out supplies also plenty of storage, such as umbrella (same specifications)](/images/aichi/nagoyashimidori/0d17d9e09.jpg) [Footwear purse] The entrance side, Installing the easy-to-use footwear put in the double doors. Shoes and boots, of course, You can go out supplies also plenty of storage, such as umbrella (same specifications) Other![Other. [Human Sensor] Automatic lighting the entrance lighting feel a sign of life in the foyer ・ Off to human sensor switch has been installed (same specifications)](/images/aichi/nagoyashimidori/0d17d9e17.jpg) [Human Sensor] Automatic lighting the entrance lighting feel a sign of life in the foyer ・ Off to human sensor switch has been installed (same specifications) Pet![Pet. [Pet breeding Allowed] Such as a puppy or cat, Pet breeding possible. of course, Family without a pet also has certain rules in the apartment as live comfortably without hesitation is set (an example of a frog pets)](/images/aichi/nagoyashimidori/0d17d9f05.jpg) [Pet breeding Allowed] Such as a puppy or cat, Pet breeding possible. of course, Family without a pet also has certain rules in the apartment as live comfortably without hesitation is set (an example of a frog pets) Security![Security. [Auto-lock system] Check the visitor, The entrance is auto-lock system with color monitor has been adopted to protect the safety and privacy of the residents. Unlocking of the door is allowed to pass through the only visitors who are allowed to admission to residents and intercom have the key. It is a security system that can check the visitor in two places before the entrance and entrance (conceptual diagram)](/images/aichi/nagoyashimidori/0d17d9f17.gif) [Auto-lock system] Check the visitor, The entrance is auto-lock system with color monitor has been adopted to protect the safety and privacy of the residents. Unlocking of the door is allowed to pass through the only visitors who are allowed to admission to residents and intercom have the key. It is a security system that can check the visitor in two places before the entrance and entrance (conceptual diagram) ![Security. [Crime prevention thumb turn] The thumb turn, That of metal fittings to use in order to perform the opening and closing of the lock of the door indoor side. Adopt the idling mode selector switch. In incorrect lock that can not be structured, Suppress the trespassing (same specifications)](/images/aichi/nagoyashimidori/0d17d9f18.jpg) [Crime prevention thumb turn] The thumb turn, That of metal fittings to use in order to perform the opening and closing of the lock of the door indoor side. Adopt the idling mode selector switch. In incorrect lock that can not be structured, Suppress the trespassing (same specifications) ![Security. [Dead lock with sickle] Adopt a debt lock with a sickle to firmly lock the entrance door from the top of the dead bolt jumping is caught shaped like a sickle. You also quite useful in aggressive pry due to bar (same specifications)](/images/aichi/nagoyashimidori/0d17d9f20.jpg) [Dead lock with sickle] Adopt a debt lock with a sickle to firmly lock the entrance door from the top of the dead bolt jumping is caught shaped like a sickle. You also quite useful in aggressive pry due to bar (same specifications) Features of the building![Features of the building. [appearance] CG synthesizing Exterior - Rendering to local neighborhood photo (December 2012 shooting). In fact a slightly different](/images/aichi/nagoyashimidori/0d17d9f03.jpg) [appearance] CG synthesizing Exterior - Rendering to local neighborhood photo (December 2012 shooting). In fact a slightly different ![Features of the building. [entrance] Growing expectations for living space, Magnificent entrance. Stylish plate as the nameplate of the apartment to go up stairs and front of gentle slope is the hotel's. You can wish the entrance hall to the wind dividing room over in the form of crank in from the porch. Entrance hall with a view of the inner courtyard will be a place of recreation and relaxation for people who live (Rendering)](/images/aichi/nagoyashimidori/0d17d9f04.jpg) [entrance] Growing expectations for living space, Magnificent entrance. Stylish plate as the nameplate of the apartment to go up stairs and front of gentle slope is the hotel's. You can wish the entrance hall to the wind dividing room over in the form of crank in from the porch. Entrance hall with a view of the inner courtyard will be a place of recreation and relaxation for people who live (Rendering) Earthquake ・ Disaster-prevention measures![earthquake ・ Disaster-prevention measures. [Non-bearing wall slit method] Although the balcony and open corridors, such as the building structure on not the "support of building" the wall is called a non-bearing wall, By providing the slit (gap) in the Property, It has prevented an adverse effect on the skeleton of the building by the shaking of an earthquake. To completely separate the concrete has completely slit is used (conceptual diagram)](/images/aichi/nagoyashimidori/0d17d9f10.gif) [Non-bearing wall slit method] Although the balcony and open corridors, such as the building structure on not the "support of building" the wall is called a non-bearing wall, By providing the slit (gap) in the Property, It has prevented an adverse effect on the skeleton of the building by the shaking of an earthquake. To completely separate the concrete has completely slit is used (conceptual diagram) ![earthquake ・ Disaster-prevention measures. [Tai Sin door frame] Distortion entrance door frame was deformed building when the earthquake happened, There is a case where the front door is confined to no longer within the dwelling unit opened. Tai Sin door frame has been adopted in which a sufficient clearance between these is a door and the door frame so as not utmost. It has also been consideration to be able to ensure the drilled evacuation opening the door on their own distorted entrance door frame by the earthquake (conceptual diagram)](/images/aichi/nagoyashimidori/0d17d9f16.gif) [Tai Sin door frame] Distortion entrance door frame was deformed building when the earthquake happened, There is a case where the front door is confined to no longer within the dwelling unit opened. Tai Sin door frame has been adopted in which a sufficient clearance between these is a door and the door frame so as not utmost. It has also been consideration to be able to ensure the drilled evacuation opening the door on their own distorted entrance door frame by the earthquake (conceptual diagram) Building structure![Building structure. [24-hour ventilation system] The bathroom heating dryer by moving 24 hours a small air volume, System for performing ventilation of a room created a flow of air into the room. The air inlet of each room has a built-in filter, While collecting pollen and dust from the outside to capture the clean outside air. To achieve a natural ventilation without a rapid change in temperature and atmospheric pressure for ventilation by a very small amount (conceptual diagram)](/images/aichi/nagoyashimidori/0d17d9f06.gif) [24-hour ventilation system] The bathroom heating dryer by moving 24 hours a small air volume, System for performing ventilation of a room created a flow of air into the room. The air inlet of each room has a built-in filter, While collecting pollen and dust from the outside to capture the clean outside air. To achieve a natural ventilation without a rapid change in temperature and atmospheric pressure for ventilation by a very small amount (conceptual diagram) ![Building structure. [Foundation engineering] Pile foundation, Da設 the concrete pile in strong support layer below the earth's surface. To exert a support force, which is a rating method of the Building Center of Japan adopted a "seismic cast-in-place concrete pile by the earth drill formula 拡底 anti-method", By the reaction force due to support the ground to support the whole building (conceptual diagram)](/images/aichi/nagoyashimidori/0d17d9f09.gif) [Foundation engineering] Pile foundation, Da設 the concrete pile in strong support layer below the earth's surface. To exert a support force, which is a rating method of the Building Center of Japan adopted a "seismic cast-in-place concrete pile by the earth drill formula 拡底 anti-method", By the reaction force due to support the ground to support the whole building (conceptual diagram) ![Building structure. [Hollow core slab construction method] Hollow slab construction method, Which it was provided with a hollow portion disposed voids in a concrete slab, In itself it is the role of the beams that support the floor and ceiling. Compared to the company's traditional slab, rigidity ・ Floor slab thickness of the hollow slab, which is said to have excellent strength is the thickness of 250mm (conceptual diagram)](/images/aichi/nagoyashimidori/0d17d9f13.gif) [Hollow core slab construction method] Hollow slab construction method, Which it was provided with a hollow portion disposed voids in a concrete slab, In itself it is the role of the beams that support the floor and ceiling. Compared to the company's traditional slab, rigidity ・ Floor slab thickness of the hollow slab, which is said to have excellent strength is the thickness of 250mm (conceptual diagram) ![Building structure. [Double reinforcement] The main load-bearing walls, Crossed rebar in the concrete to double adopt a "double reinforcement". Compared to the company's conventional single reinforcement, Earthquake-proof ・ It has extended durability (conceptual diagram)](/images/aichi/nagoyashimidori/0d17d9f12.gif) [Double reinforcement] The main load-bearing walls, Crossed rebar in the concrete to double adopt a "double reinforcement". Compared to the company's conventional single reinforcement, Earthquake-proof ・ It has extended durability (conceptual diagram) ![Building structure. [Spiral Hoops] Earthquake resistance has been enhanced by the dense hoop muscle wound so as to surround the main reinforcement in the pillar. further, Rather than one by one place joint, Increase the shear force of the pillar itself by adopting a spiral hoop muscle was spirally, You have more seismic resistance is increased (conceptual diagram)](/images/aichi/nagoyashimidori/0d17d9f11.gif) [Spiral Hoops] Earthquake resistance has been enhanced by the dense hoop muscle wound so as to surround the main reinforcement in the pillar. further, Rather than one by one place joint, Increase the shear force of the pillar itself by adopting a spiral hoop muscle was spirally, You have more seismic resistance is increased (conceptual diagram) ![Building structure. [Tosakaikabe] Life sounds such as speech from Tonarito is generally called the air-borne sound from the fact that sound is transmitted through the Tosakai wall transmitted in the air. It is effective as a measure to increase the thickness of the precursor of Tosakaikabe for such sound. The thickness of the concrete of Tosakaikabe in this property is kept more than 180mm. Without creating a space in the wall by put a cross directly, Lowering of sound insulation by the resonance of the sound has been suppressed (conceptual diagram)](/images/aichi/nagoyashimidori/0d17d9f14.gif) [Tosakaikabe] Life sounds such as speech from Tonarito is generally called the air-borne sound from the fact that sound is transmitted through the Tosakai wall transmitted in the air. It is effective as a measure to increase the thickness of the precursor of Tosakaikabe for such sound. The thickness of the concrete of Tosakaikabe in this property is kept more than 180mm. Without creating a space in the wall by put a cross directly, Lowering of sound insulation by the resonance of the sound has been suppressed (conceptual diagram) ![Building structure. [Sound insulation performance of piping] Sound coming from the pipe, such as bathing or when drainage sound from the toilet is not to be worried about. Generating a sound easy vertical drainage pipe in the pipe shaft (PS) is on top of the glass wool winding, We wrapped a sound insulation sheet. Also, Partition wall of water around facing the room is a plasterboard (9.5mm) double and Paste the wall, Has been further efforts to reduce sound leakage (conceptual diagram)](/images/aichi/nagoyashimidori/0d17d9f19.gif) [Sound insulation performance of piping] Sound coming from the pipe, such as bathing or when drainage sound from the toilet is not to be worried about. Generating a sound easy vertical drainage pipe in the pipe shaft (PS) is on top of the glass wool winding, We wrapped a sound insulation sheet. Also, Partition wall of water around facing the room is a plasterboard (9.5mm) double and Paste the wall, Has been further efforts to reduce sound leakage (conceptual diagram) ![Building structure. [Housing Performance Evaluation Report] Third party to investigate the performance of the housing the Ministry of Land, Infrastructure and Transport to specify, Housing performance display system a fair evaluation. The property is already obtained the "design Housing Performance Evaluation Report", Furthermore, "Construction Housing Performance Evaluation Report" also plans to acquire (logo) ※ For more information see "Housing term large Dictionary"](/images/aichi/nagoyashimidori/0d17d9f15.gif) [Housing Performance Evaluation Report] Third party to investigate the performance of the housing the Ministry of Land, Infrastructure and Transport to specify, Housing performance display system a fair evaluation. The property is already obtained the "design Housing Performance Evaluation Report", Furthermore, "Construction Housing Performance Evaluation Report" also plans to acquire (logo) ※ For more information see "Housing term large Dictionary" Other![Other. [Pair glass] The sash of the dwelling unit, Adopted glazing enclosing the dry air between two flat glass. Improve the heating and cooling efficiency by excellent thermal insulation properties, Also exert a force on such as condensation prevention (conceptual diagram)](/images/aichi/nagoyashimidori/0d17d9f07.gif) [Pair glass] The sash of the dwelling unit, Adopted glazing enclosing the dry air between two flat glass. Improve the heating and cooling efficiency by excellent thermal insulation properties, Also exert a force on such as condensation prevention (conceptual diagram) ![Other. [T3 soundproof sash] The sound from outside, About 35dB reduce the (manufacturer published) is to and is being said T3 sash A ・ Adopted in the B type part window. The noise level of the intersection of the general downtown area is about 75dB, And reduced to 30dB = Library and the environment by the use of T3 sash ※ Amount of reduction depends on the type of sound (conceptual diagram)](/images/aichi/nagoyashimidori/0d17d9f08.gif) [T3 soundproof sash] The sound from outside, About 35dB reduce the (manufacturer published) is to and is being said T3 sash A ・ Adopted in the B type part window. The noise level of the intersection of the general downtown area is about 75dB, And reduced to 30dB = Library and the environment by the use of T3 sash ※ Amount of reduction depends on the type of sound (conceptual diagram) Surrounding environment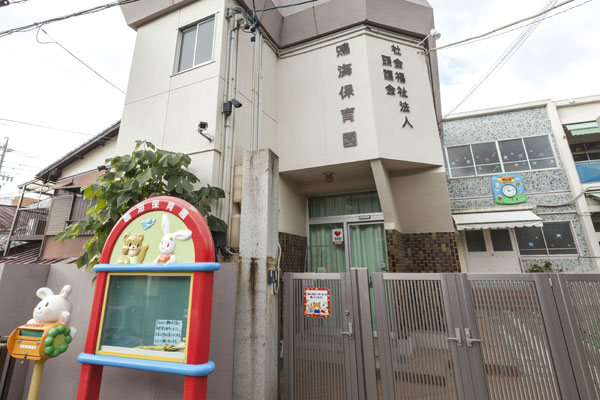 Narumi nursery school (a 10-minute walk ・ About 730m) 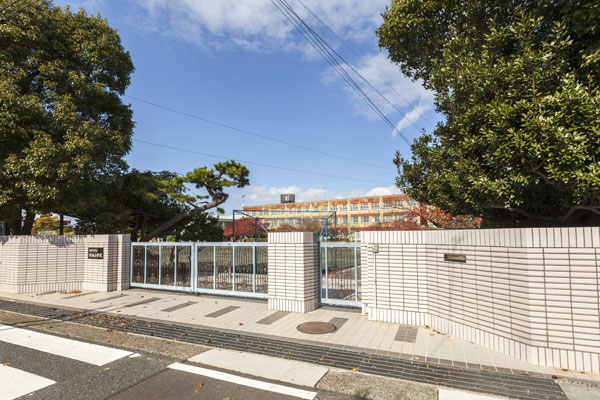 Municipal Narumi elementary school (a 9-minute walk ・ About 660m) 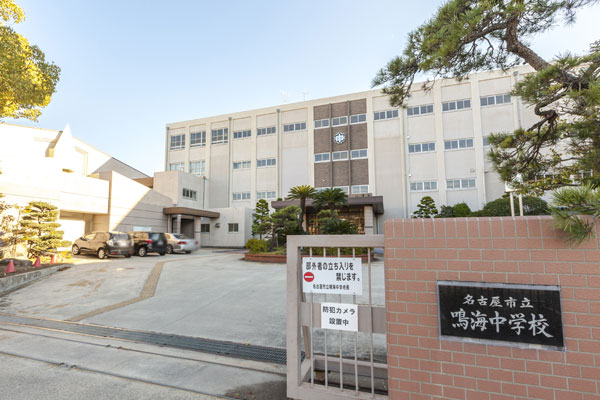 Municipal Narumi junior high school (13 mins ・ About 990m) 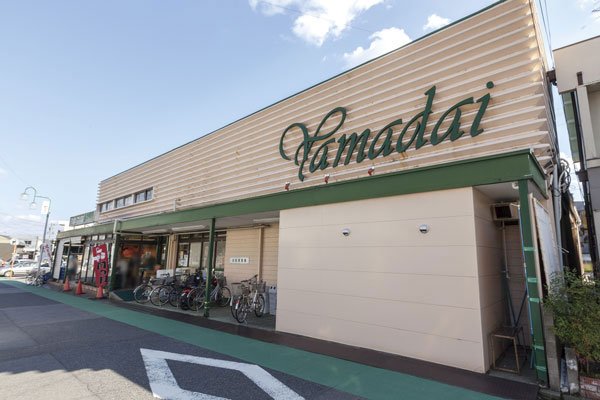 Super Yamadai (4-minute walk ・ About 310m) 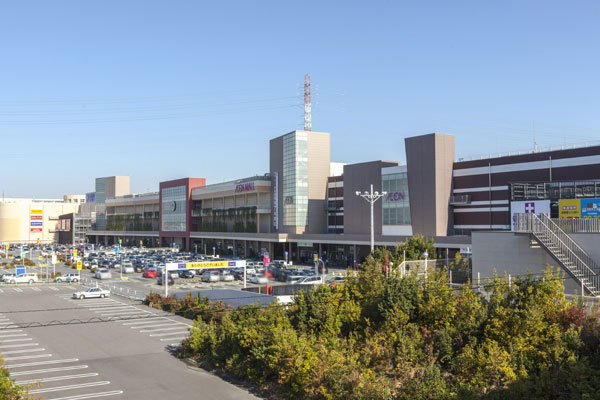 Otaka ion Mall (car about 5 minutes ・ About 3180m) 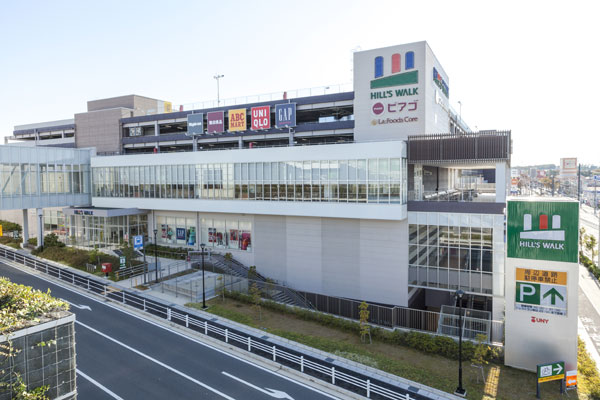 Hills Walk Tokushige Gardens (car about 9 minutes ・ About 5690m) 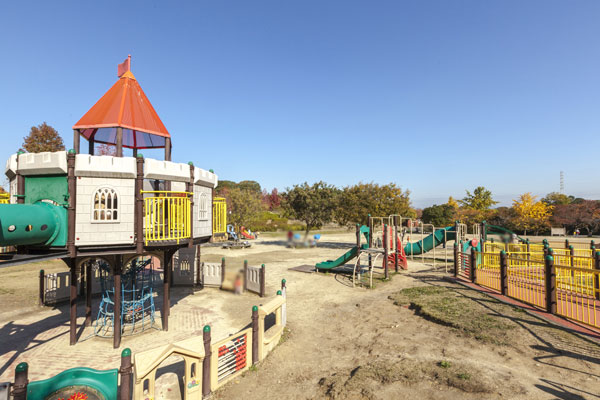 Otaka parkland (a 10-minute walk ・ About 760m) Floor: 3LDK, occupied area: 77.74 sq m, Price: 28,100,000 yen ・ 31 million yen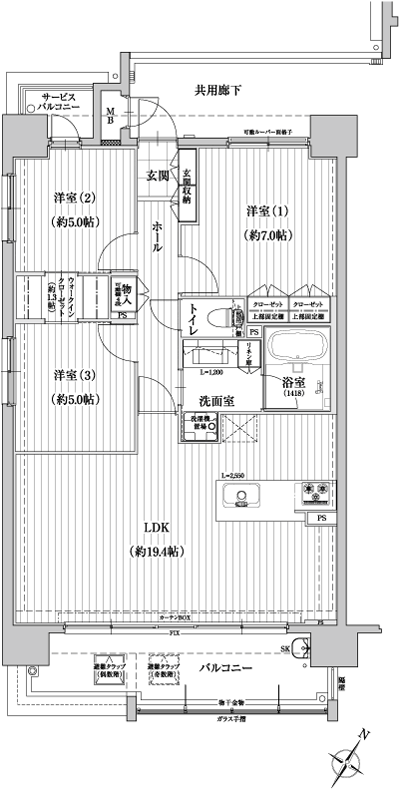 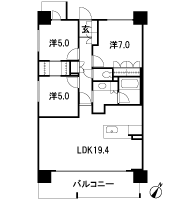 Floor: 3LDK, occupied area: 73.58 sq m, Price: 29.1 million yen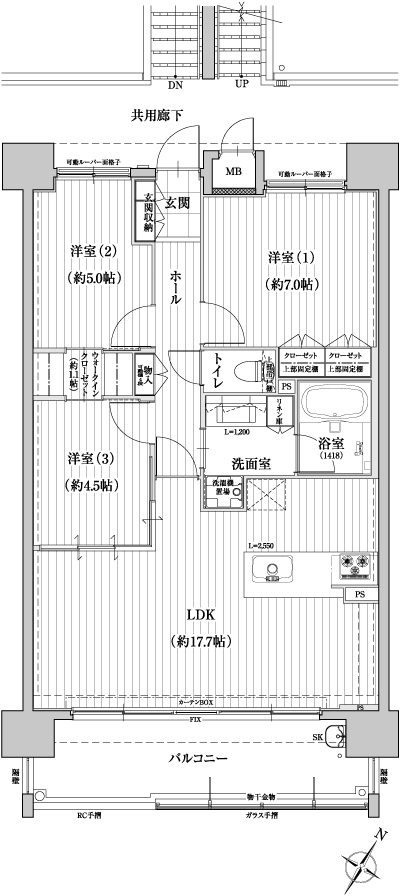 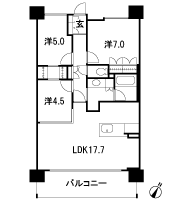 Floor: 4LDK, the area occupied: 83.2 sq m, Price: 32,400,000 yen ・ 32,600,000 yen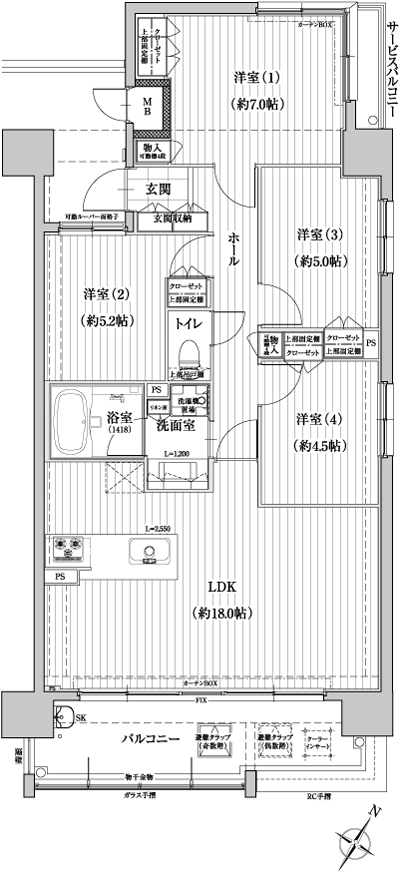 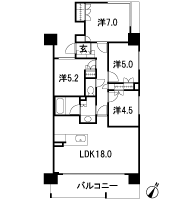 Location | ||||||||||||||||||||||||||||||||||||||||||||||||||||||||||||||||||||||||||||||||||||||||||||||||||||||