Investing in Japanese real estate
31,078,000 yen ~ 42,834,000 yen, 3LDK ・ 4LDK, 75.91 sq m ~ 96.31 sq m
New Apartments » Tokai » Aichi Prefecture » Nagoya City Midori-ku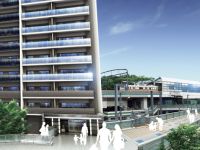 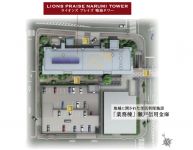
Building structure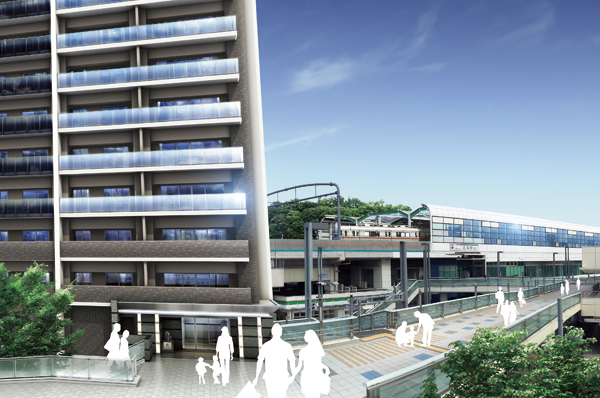 Synthetic building Rendering and the surrounding streets photo (2013 January shooting) by CG processing ・ Which was processed, In fact a slightly different 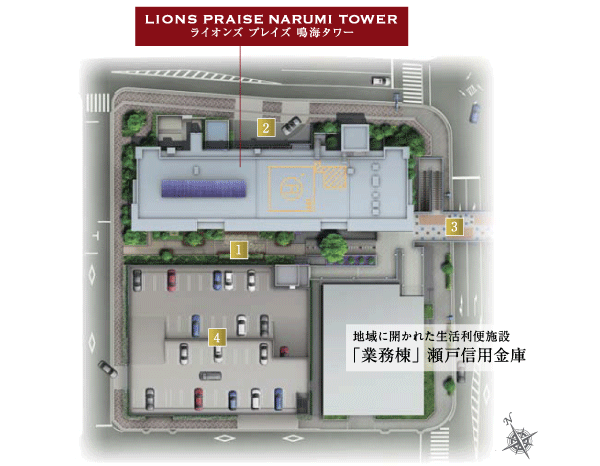 Site layout / (1) Tower Promenade (2) Grand Entrance (3) pedestrian deck (4) self-propelled 100% parking building 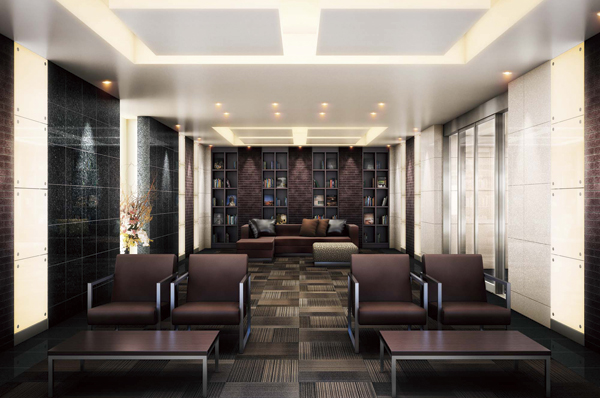 Spread beyond the entrance hall "Owner's lobby and library". Guests can enjoy a leisurely reading in the laid-out sofa (Rendering) 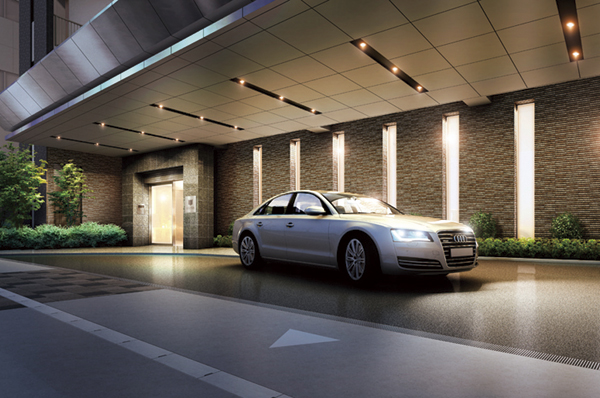 Grand entrance of the beautiful fin design to match the exterior design, Large porte-cochere is also available (Rendering) 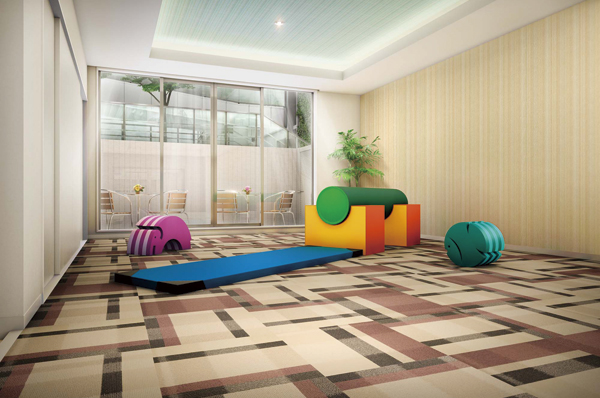 Within the apartment, It is possible to play with confidence the children "Kids Room" is also equipped. Also active as the AC of the place of the owner with each other (Rendering) 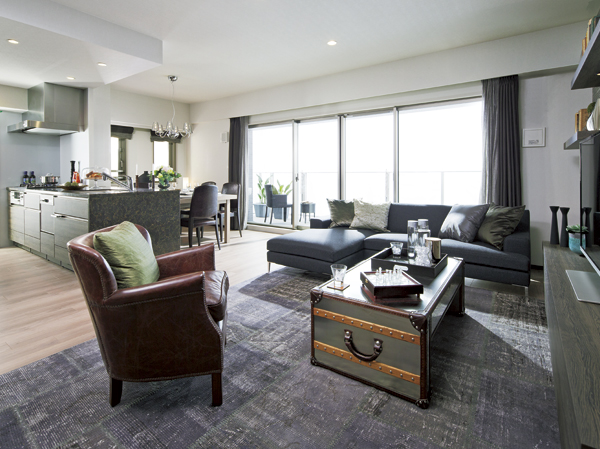 The light Komu shines from the large windows of the south, Bright, all of the open space production (indoor photo I type model room ※ Design change plan / Compensation ・ Application deadline Yes) 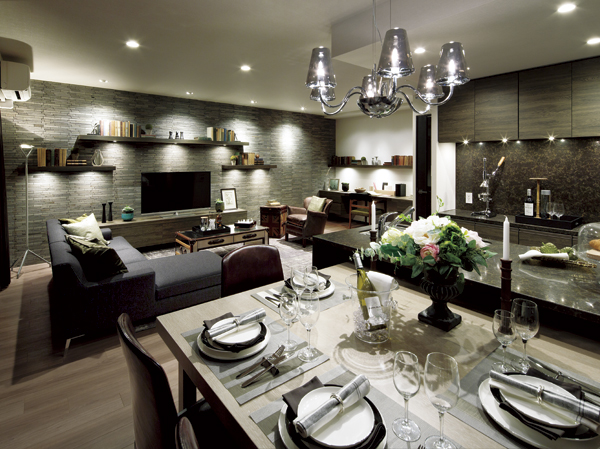 Filled with comfort the people who live, Living feel the comfort and dignity ・ dining. Spacious space a sense of unity is, Something that'll be something that was more fulfilling family time 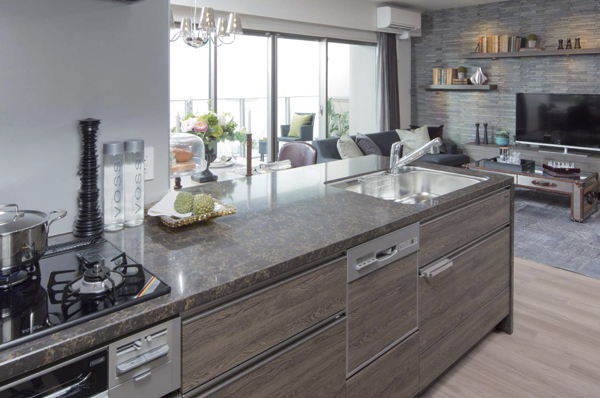 Not only the beauty of the look, Kitchen stuck to functionality such as equipped with a disposer and dishwasher 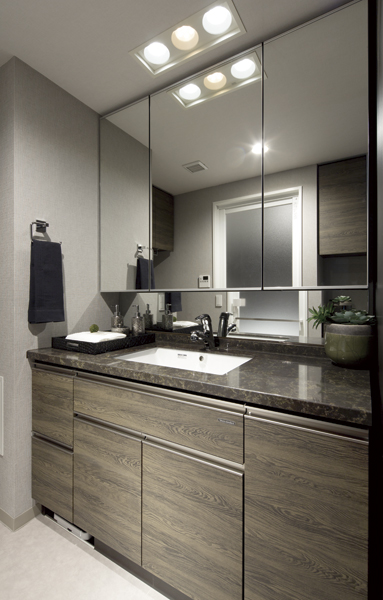 To wash room, Considered the best light to make, Adopt a beautiful light that you can see the make-up of the finish to another scene 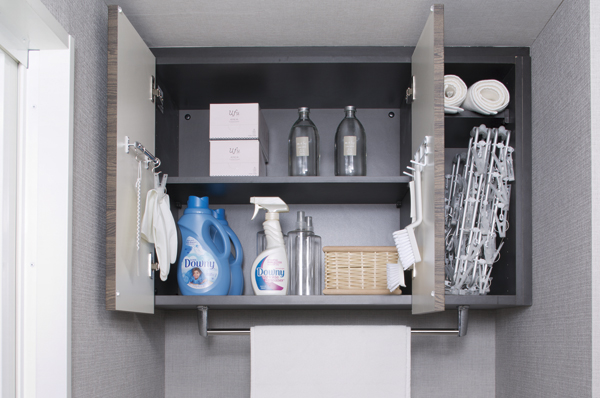 In wash room storage that effectively utilize the dead space on the washing machine, It seems washing becomes smoother 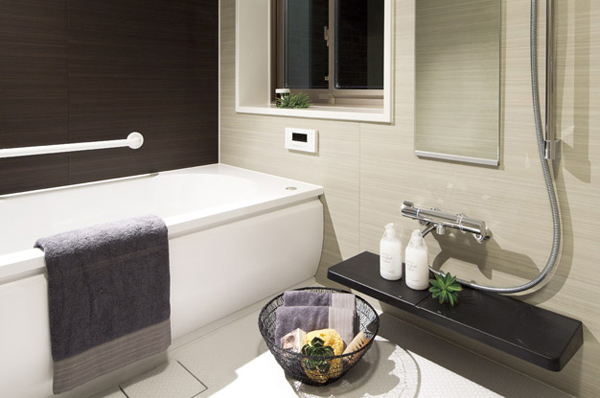 Bathroom ventilation drying heater and Karari variety of bathroom equipment have been introduced, such as the floor, Convenient and is likely to be attractive cleaning 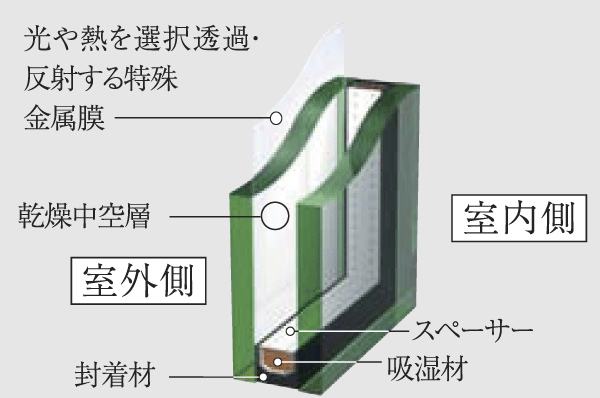 With excellent eco-glass thermal insulation effect, Warm in winter, A comfortable room in summer to work cooling is well. Support energy-saving lifestyles 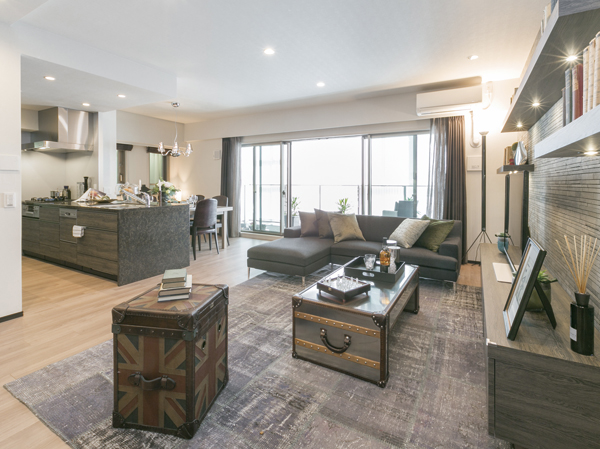 South ・ Living which arranged the window to two sides of the east ・ Dining, Bright and airy also good. Enhance the large windows of the south is also a sense of unity in the room and balcony, It will produce the open space 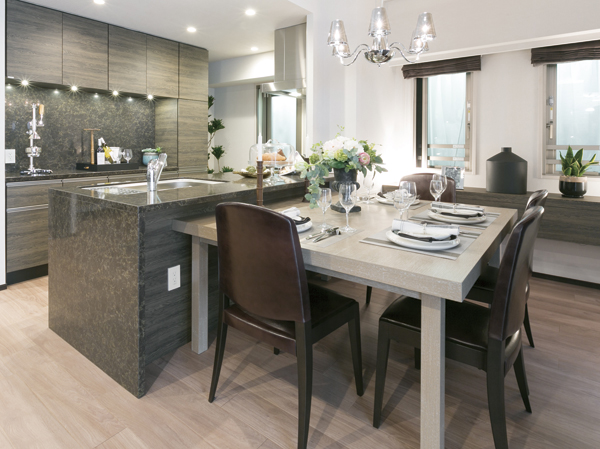 Of course, beauty, Dining that also combines functionality ・ kitchen. Open kitchen is to enhance the sense of quality as part of the Interior 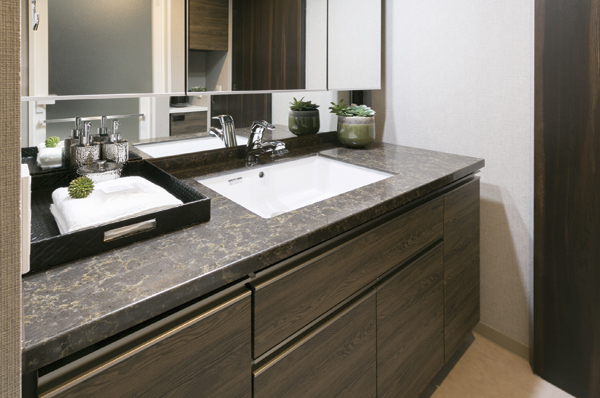 Wash basin cleaning is easier bowl integrated counter. In the mirror under the triple mirror, You can also check the grooming children 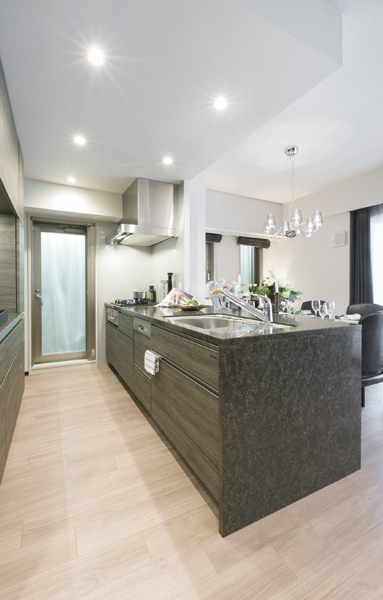 In storage and sink before the kitchen knife storage and under the stove sliding spice rack, Cooking also smoothly 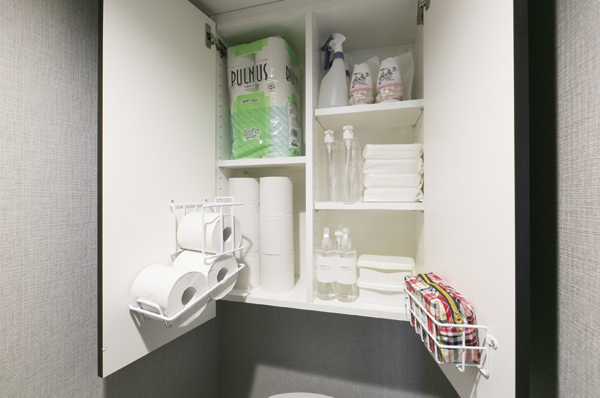 The toilet of the storage shelf, It takes out easily devise a toilet paper. Consideration is in good condition 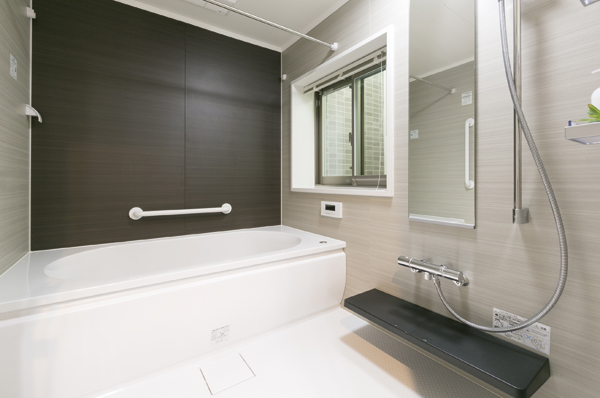 The spacious bathroom of the size of 1.6m × 2.0m is, Such as by connecting the iPod also employed bus audio to enjoy the music 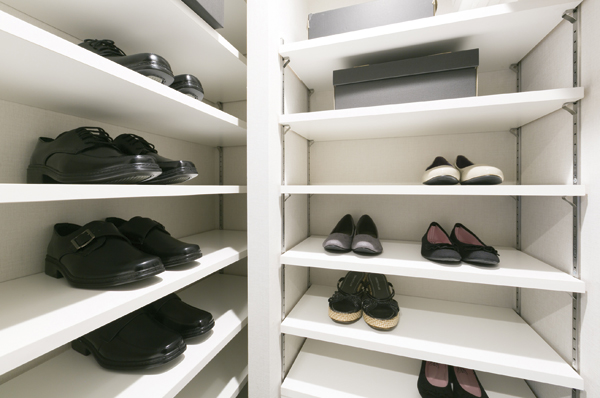 A lot of shoes of the entrance that Shimae shoes in cloak. Let move the shelves, Also fits neat boots 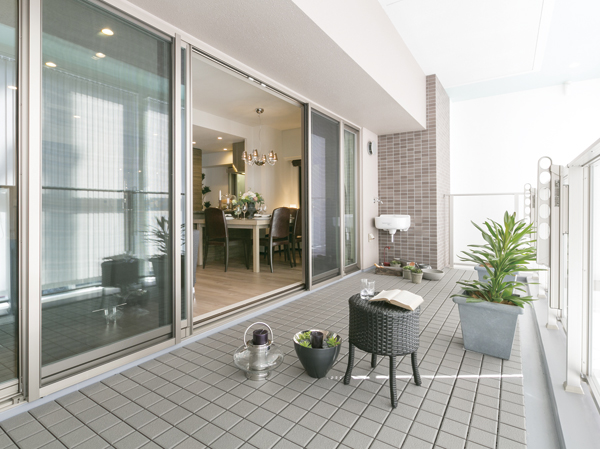 If Akehanate the center open sash, Living the balcony ・ It can be used as a dining and space of human More 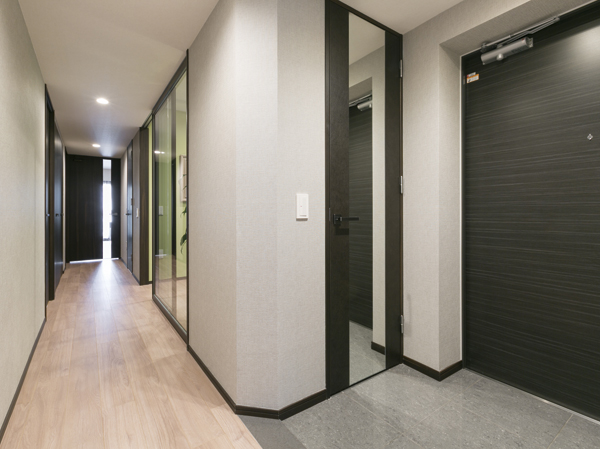 With a gray cloth tone of the cross with a calm, In the space corridor also feel the dignity. Charm that has been adopted by the standard rather than optional 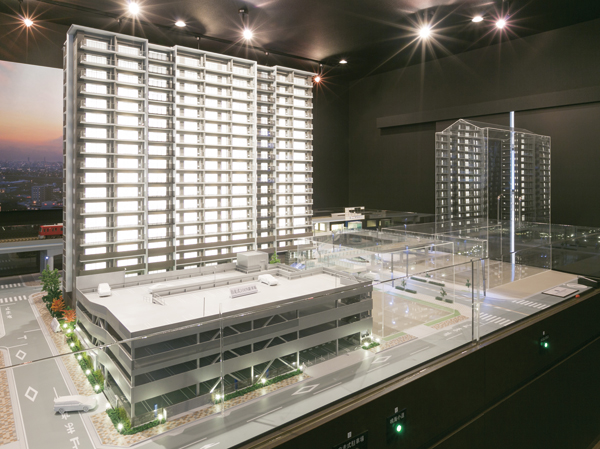 Directions to the model room (a word from the person in charge) 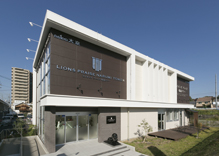 I type model room that is introduced in the above, You can check in the "Lions Plays Narumi Tower" Mansion Gallery. To the apartment gallery, Just outside the west entrance of Nagoyahonsen Meitetsu "Narumi" station. Please join us feel free to because parking is also available. If you use a car navigation system, Please enter the "Nagoya Ueshio green-ku, Narumi-cho, field 313". When the model room visits, Smoothly we can guide you and you'll put the pre-reservation. Living![Living. [living ・ dining] By light Komu shines from the large windows, It will produce a bright and open space (I type model room (design change plan / Compensation ・ Has been CG synthesizing the sky to the application deadline Yes), In fact a slightly different)](/images/aichi/nagoyashimidori/dcc21be20.jpg) [living ・ dining] By light Komu shines from the large windows, It will produce a bright and open space (I type model room (design change plan / Compensation ・ Has been CG synthesizing the sky to the application deadline Yes), In fact a slightly different) ![Living. [living ・ balcony] I type model room (design change plan / Compensation ・ The application deadline Yes), It has been synthesized photographs of Otaka green direction than the height of the local 18th floor equivalent to (March 2013 shooting) by CG processing, In fact a slightly different](/images/aichi/nagoyashimidori/dcc21be04.jpg) [living ・ balcony] I type model room (design change plan / Compensation ・ The application deadline Yes), It has been synthesized photographs of Otaka green direction than the height of the local 18th floor equivalent to (March 2013 shooting) by CG processing, In fact a slightly different ![Living. [living ・ dining] I type model room (design change plan / Compensation ・ Application deadline Yes)](/images/aichi/nagoyashimidori/dcc21be03.jpg) [living ・ dining] I type model room (design change plan / Compensation ・ Application deadline Yes) ![Living. [dining] I type model room (design change plan / Compensation ・ Application deadline Yes)](/images/aichi/nagoyashimidori/dcc21be10.jpg) [dining] I type model room (design change plan / Compensation ・ Application deadline Yes) Kitchen![Kitchen. [kitchen] Crushing the garbage, Decomposition processing to a dedicated processing layer disposer and dishwasher to be discharged into the sewer system, etc., Useful features are provided (I type model room (design change plan / Compensation ・ Application deadline Yes))](/images/aichi/nagoyashimidori/dcc21be01.jpg) [kitchen] Crushing the garbage, Decomposition processing to a dedicated processing layer disposer and dishwasher to be discharged into the sewer system, etc., Useful features are provided (I type model room (design change plan / Compensation ・ Application deadline Yes)) Bathing-wash room![Bathing-wash room. [Bathroom] A variety of facilities, including a bathroom ventilation drying heater and Karari floor has is equipped with (I type model room (design change plan / Compensation ・ Application deadline Yes))](/images/aichi/nagoyashimidori/dcc21be17.jpg) [Bathroom] A variety of facilities, including a bathroom ventilation drying heater and Karari floor has is equipped with (I type model room (design change plan / Compensation ・ Application deadline Yes)) ![Bathing-wash room. [Slide bar shower head] Design highly All chrome type of shower head has been adopted (same specifications)](/images/aichi/nagoyashimidori/dcc21be07.jpg) [Slide bar shower head] Design highly All chrome type of shower head has been adopted (same specifications) ![Bathing-wash room. [handrail] A handrail installed in the prone bathroom in an unstable posture, It has become a easy-to-use design, from children to elderly (same specifications)](/images/aichi/nagoyashimidori/dcc21be08.jpg) [handrail] A handrail installed in the prone bathroom in an unstable posture, It has become a easy-to-use design, from children to elderly (same specifications) ![Bathing-wash room. [Thermos bathtub] Decrease in temperature of the hot water after four hours is only 2.5 ℃ about. By reducing the number of times of reheating, It enables energy saving (conceptual diagram)](/images/aichi/nagoyashimidori/dcc21be05.gif) [Thermos bathtub] Decrease in temperature of the hot water after four hours is only 2.5 ℃ about. By reducing the number of times of reheating, It enables energy saving (conceptual diagram) ![Bathing-wash room. [Powder Room] Considered the best light to make, Can be beautiful light Ya check the make-up of the finish to another scene, Your easy-care bowl-integrated counter that devised the shape of the bowl and the counter has provided (I type model room (design change plan / Compensation ・ Application deadline Yes))](/images/aichi/nagoyashimidori/dcc21be09.jpg) [Powder Room] Considered the best light to make, Can be beautiful light Ya check the make-up of the finish to another scene, Your easy-care bowl-integrated counter that devised the shape of the bowl and the counter has provided (I type model room (design change plan / Compensation ・ Application deadline Yes)) Balcony ・ terrace ・ Private garden![balcony ・ terrace ・ Private garden. [balcony] To ensure the size of the room, living ・ Sense of unity with the dining has increased ( ※ I type model room (design change plan / Compensation ・ Has been CG synthesizing the sky to the application deadline Yes), In fact a slightly different)](/images/aichi/nagoyashimidori/dcc21be18.jpg) [balcony] To ensure the size of the room, living ・ Sense of unity with the dining has increased ( ※ I type model room (design change plan / Compensation ・ Has been CG synthesizing the sky to the application deadline Yes), In fact a slightly different) Interior![Interior. [Master bedroom] Storage, such as walk-in closet is also substantial (I type model room (design change plan / Compensation ・ Application deadline Yes))](/images/aichi/nagoyashimidori/dcc21be19.jpg) [Master bedroom] Storage, such as walk-in closet is also substantial (I type model room (design change plan / Compensation ・ Application deadline Yes)) ![Interior. [Western style room] Western-style that can be leveraged as a children's room (I type model room (design change plan / Compensation ・ Application deadline Yes))](/images/aichi/nagoyashimidori/dcc21be02.jpg) [Western style room] Western-style that can be leveraged as a children's room (I type model room (design change plan / Compensation ・ Application deadline Yes)) ![Interior. [Service room] It is a space that can be utilized in a multi-purpose, such as enjoy the hobby and reading (I type model room (design change plan / Compensation ・ Application deadline Yes))](/images/aichi/nagoyashimidori/dcc21be06.jpg) [Service room] It is a space that can be utilized in a multi-purpose, such as enjoy the hobby and reading (I type model room (design change plan / Compensation ・ Application deadline Yes)) ![Interior. [Eco-glass] The dry air is sealed between two sheets of flat glass, Adopt the Eco-glass of advanced-type multi-layer glass was further subjected to a special metal film. Warm winter in excellent thermal insulation effect, Summer is to contribute to the cooling efficiency, It demonstrated the energy-saving effect. Also, Difficult condensation, There is also the effect of reducing the ultraviolet (conceptual diagram)](/images/aichi/nagoyashimidori/dcc21be12.gif) [Eco-glass] The dry air is sealed between two sheets of flat glass, Adopt the Eco-glass of advanced-type multi-layer glass was further subjected to a special metal film. Warm winter in excellent thermal insulation effect, Summer is to contribute to the cooling efficiency, It demonstrated the energy-saving effect. Also, Difficult condensation, There is also the effect of reducing the ultraviolet (conceptual diagram) Other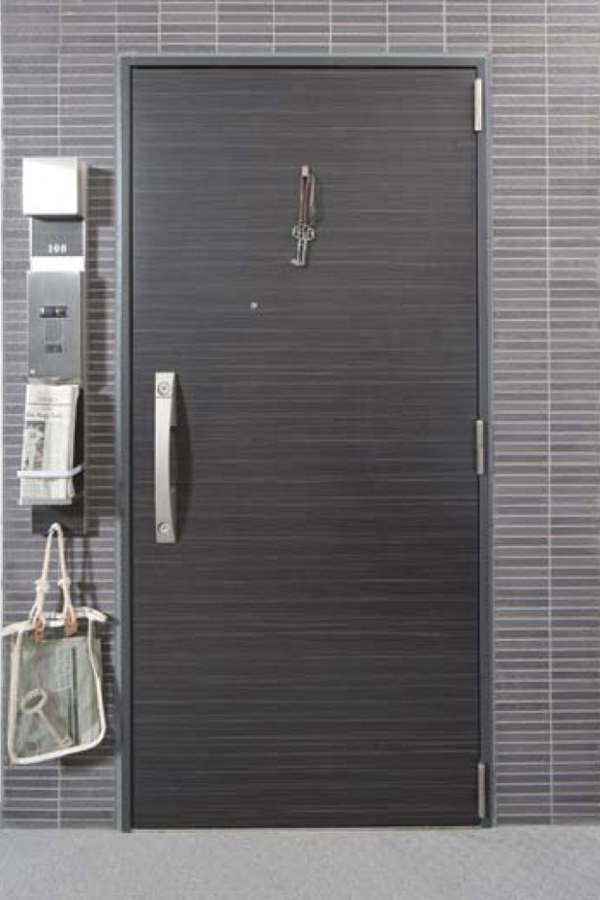 (Shared facilities ・ Common utility ・ Pet facility ・ Variety of services ・ Security ・ Earthquake countermeasures ・ Disaster-prevention measures ・ Building structure ・ Such as the characteristics of the building) Common utility![Common utility. [Power bulk purchase system] TOENEC is bulk purchase a high-voltage power, By supplying to the door to door, Power provides services to reduce electricity rates has been adopted ( ※ You might want to change in terms of the pre-guidance. 2013 April. Conceptual diagram)](/images/aichi/nagoyashimidori/dcc21bf15.gif) [Power bulk purchase system] TOENEC is bulk purchase a high-voltage power, By supplying to the door to door, Power provides services to reduce electricity rates has been adopted ( ※ You might want to change in terms of the pre-guidance. 2013 April. Conceptual diagram) ![Common utility. [Re-use rainwater for watering of outside 構植 planting] Consideration of the saving of water resources, Rainwater will be reused for watering outside 構植 planting ( ※ Part only. An illustration)](/images/aichi/nagoyashimidori/dcc21bf14.gif) [Re-use rainwater for watering of outside 構植 planting] Consideration of the saving of water resources, Rainwater will be reused for watering outside 構植 planting ( ※ Part only. An illustration) Security![Security. [Security system] In fourfold security supports the peace of mind of living (conceptual diagram)](/images/aichi/nagoyashimidori/dcc21bf01.gif) [Security system] In fourfold security supports the peace of mind of living (conceptual diagram) ![Security. [Security sensors] Installing the security sensors in the front door and part of the window of the total dwelling unit. Upon sensing abnormality in the sensor working, And "Central Security Patrols," "L.O.G (Lions ・ online ・ Guard) will be automatically reported to the System Center "(same specifications)](/images/aichi/nagoyashimidori/dcc21bf02.jpg) [Security sensors] Installing the security sensors in the front door and part of the window of the total dwelling unit. Upon sensing abnormality in the sensor working, And "Central Security Patrols," "L.O.G (Lions ・ online ・ Guard) will be automatically reported to the System Center "(same specifications) ![Security. [Movable surface lattice] By also have to open the window to adjust the angle of the louver, Movable surface lattice that has been consideration to privacy has been installed outside the corridor side window ( ※ Except for the part of the window. Same specifications)](/images/aichi/nagoyashimidori/dcc21bf03.jpg) [Movable surface lattice] By also have to open the window to adjust the angle of the louver, Movable surface lattice that has been consideration to privacy has been installed outside the corridor side window ( ※ Except for the part of the window. Same specifications) ![Security. [Secure plus] By Daikyo A stage, Security and apartments total security services life support has become an integral "Secure Plus". Fire and elevators ・ Various alarm monitoring to monitor, such as the water supply equipment abnormality online "L.O.G (Lions ・ online ・ Guard) system. ", In cooperation with the Central Security Patrols, Deal quickly to emergency communication from the security sensors and intercom "Home Security". And, Life support to enrich the lives service "Secure plus ・ Benefit Club ". Peace of mind in these three services ・ It supports a rich life (conceptual diagram)](/images/aichi/nagoyashimidori/dcc21bf04.gif) [Secure plus] By Daikyo A stage, Security and apartments total security services life support has become an integral "Secure Plus". Fire and elevators ・ Various alarm monitoring to monitor, such as the water supply equipment abnormality online "L.O.G (Lions ・ online ・ Guard) system. ", In cooperation with the Central Security Patrols, Deal quickly to emergency communication from the security sensors and intercom "Home Security". And, Life support to enrich the lives service "Secure plus ・ Benefit Club ". Peace of mind in these three services ・ It supports a rich life (conceptual diagram) Features of the building![Features of the building. [appearance] And fin design that extends up to the roof to increase the presence of as a landmark, Three of the facade design that strong rises as run up the sky, We create a tower with a dignity to collect the longing of the people (Rendering)](/images/aichi/nagoyashimidori/dcc21bf10.jpg) [appearance] And fin design that extends up to the roof to increase the presence of as a landmark, Three of the facade design that strong rises as run up the sky, We create a tower with a dignity to collect the longing of the people (Rendering) ![Features of the building. [Land Plan] Car is convenient self-propelled 100% out of the parking lot are equipped (site layout)](/images/aichi/nagoyashimidori/dcc21bf11.gif) [Land Plan] Car is convenient self-propelled 100% out of the parking lot are equipped (site layout) ![Features of the building. [Owner's Entrance] Owner's entrance that leads from the pedestrian deck that follows from "Narumi" station. Ashirai fin design, such as wearing the wings to leap together into the future in building appearance, Narumi as symbolic presence in front of the station, Proud dignity have been expressed (Rendering)](/images/aichi/nagoyashimidori/dcc21bf18.jpg) [Owner's Entrance] Owner's entrance that leads from the pedestrian deck that follows from "Narumi" station. Ashirai fin design, such as wearing the wings to leap together into the future in building appearance, Narumi as symbolic presence in front of the station, Proud dignity have been expressed (Rendering) ![Features of the building. [Grand Entrance] Along with the fin design to match the appearance image, Large driveway oozes dignity will spread significantly to the overall approach area. Will produce an elegant car life as sophisticated another entrance (Rendering)](/images/aichi/nagoyashimidori/dcc21bf09.jpg) [Grand Entrance] Along with the fin design to match the appearance image, Large driveway oozes dignity will spread significantly to the overall approach area. Will produce an elegant car life as sophisticated another entrance (Rendering) ![Features of the building. [Tower Promenade] Residential building and business building, Public passageway located between the self-propelled parking building "Tower Promenade". As a place of Talking of town, Narumi born in front of the station (Rendering)](/images/aichi/nagoyashimidori/dcc21bf12.jpg) [Tower Promenade] Residential building and business building, Public passageway located between the self-propelled parking building "Tower Promenade". As a place of Talking of town, Narumi born in front of the station (Rendering) ![Features of the building. [Owner's lobby & library] Owner's lobby and library to be a prologue to the private area. Place the sofa and spacious, In a space filled with grace, Indulge in reading a little bit of time to hand the book chosen, Is a space where relaxation and peace go meet the time (Rendering)](/images/aichi/nagoyashimidori/dcc21bf16.jpg) [Owner's lobby & library] Owner's lobby and library to be a prologue to the private area. Place the sofa and spacious, In a space filled with grace, Indulge in reading a little bit of time to hand the book chosen, Is a space where relaxation and peace go meet the time (Rendering) ![Features of the building. [Entrance hall] Big spread Entrance Hall When you pass through the Owner's Entrance. Even in a sophisticated impression in the cool of the white tones, Commitment of materials and indirect lighting, Will produce a space of calm hospitality (Rendering)](/images/aichi/nagoyashimidori/dcc21bf19.jpg) [Entrance hall] Big spread Entrance Hall When you pass through the Owner's Entrance. Even in a sophisticated impression in the cool of the white tones, Commitment of materials and indirect lighting, Will produce a space of calm hospitality (Rendering) ![Features of the building. [party ・ Kids Room] Party Room Owner's and, Complete with a children's room that can be children to play safely. You can also take advantage of as a community space to expand the exchange of owners to each other (Rendering)](/images/aichi/nagoyashimidori/dcc21bf20.jpg) [party ・ Kids Room] Party Room Owner's and, Complete with a children's room that can be children to play safely. You can also take advantage of as a community space to expand the exchange of owners to each other (Rendering) Building structure![Building structure. [Piling] In advance to conduct an in-depth ground survey and structural calculation at construction site, Supporting the building in steel pipe winding concrete 拡底 pile to reach the rigid support layer consisting mainly of more than N value 60, Earthquake resistance has increased ( ※ Length of from 1 Design GL to the pile tip. Conceptual diagram)](/images/aichi/nagoyashimidori/dcc21bf05.gif) [Piling] In advance to conduct an in-depth ground survey and structural calculation at construction site, Supporting the building in steel pipe winding concrete 拡底 pile to reach the rigid support layer consisting mainly of more than N value 60, Earthquake resistance has increased ( ※ Length of from 1 Design GL to the pile tip. Conceptual diagram) ![Building structure. [Void Slab construction method] By Void Slabs method does not go out a small beam, Low beamed ceiling, It will produce an open living space a relaxed ( ※ Except for the entrance and the water around the part, etc.. Conceptual diagram)](/images/aichi/nagoyashimidori/dcc21bf06.gif) [Void Slab construction method] By Void Slabs method does not go out a small beam, Low beamed ceiling, It will produce an open living space a relaxed ( ※ Except for the entrance and the water around the part, etc.. Conceptual diagram) ![Building structure. [outer wall ・ Tosakaikabe] RC outer wall about 180mm or more, Ensure the thickness of Tosakaikabe about 180mm or more. Along with the durability is a structure that is also considered to sound insulation ( ※ Actual scale, position, It is different from the shape. Some ALC version 100mm. Conceptual diagram)](/images/aichi/nagoyashimidori/dcc21bf07.gif) [outer wall ・ Tosakaikabe] RC outer wall about 180mm or more, Ensure the thickness of Tosakaikabe about 180mm or more. Along with the durability is a structure that is also considered to sound insulation ( ※ Actual scale, position, It is different from the shape. Some ALC version 100mm. Conceptual diagram) ![Building structure. [Double reinforcement] Body structure walls and floor slab, A double reinforcement partnering distribution muscle to double, Strength of endurance and the precursor to the earthquake has been improved (conceptual diagram)](/images/aichi/nagoyashimidori/dcc21bf08.gif) [Double reinforcement] Body structure walls and floor slab, A double reinforcement partnering distribution muscle to double, Strength of endurance and the precursor to the earthquake has been improved (conceptual diagram) ![Building structure. [Eco Jaws] Saving the running cost of gas prices, To reduce the use of gas and CO2 emissions (logo)](/images/aichi/nagoyashimidori/dcc21bf13.gif) [Eco Jaws] Saving the running cost of gas prices, To reduce the use of gas and CO2 emissions (logo) ![Building structure. [Housing Performance Evaluation Report] Third party to investigate the performance of the housing the Ministry of Land, Infrastructure and Transport to specify, Housing performance display system a fair evaluation. The property is already obtained the "design Housing Performance Evaluation Report", Furthermore, "Construction Housing Performance Evaluation Report" also plans to acquire (logo) ※ For more information see "Housing term large Dictionary"](/images/aichi/nagoyashimidori/0d17d9f15.gif) [Housing Performance Evaluation Report] Third party to investigate the performance of the housing the Ministry of Land, Infrastructure and Transport to specify, Housing performance display system a fair evaluation. The property is already obtained the "design Housing Performance Evaluation Report", Furthermore, "Construction Housing Performance Evaluation Report" also plans to acquire (logo) ※ For more information see "Housing term large Dictionary" Surrounding environment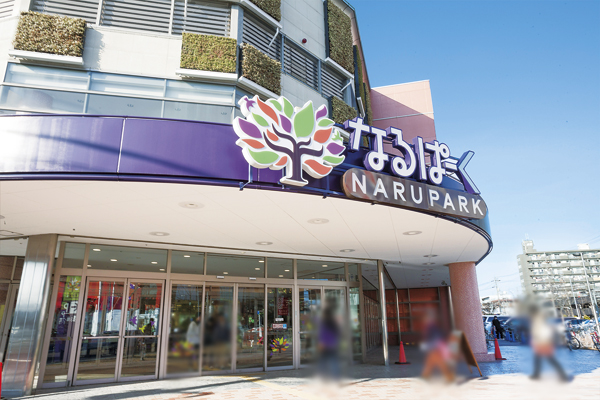 Consisting Park (a 10-minute walk ・ About 740m) 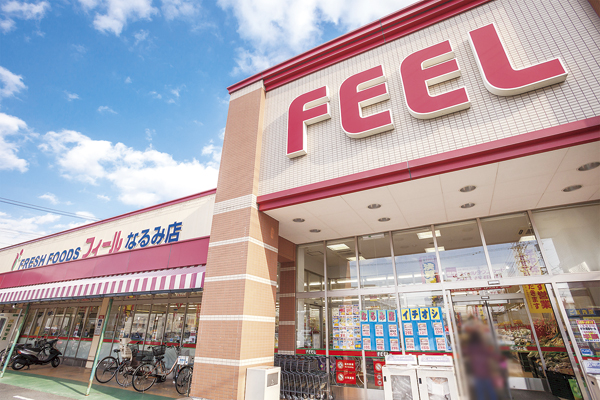 Feel Narumi store (6-minute walk ・ About 410m) 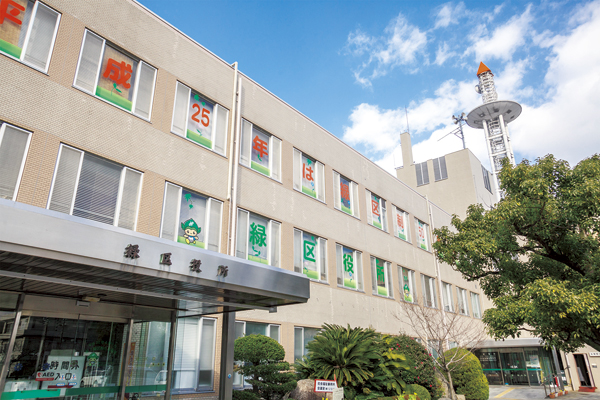 Green ward office (walk 16 minutes ・ About 1220m) 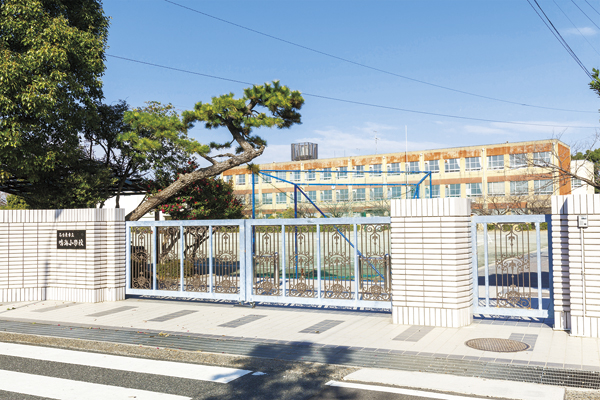 Municipal Narumi elementary school (a 9-minute walk ・ About 650m) 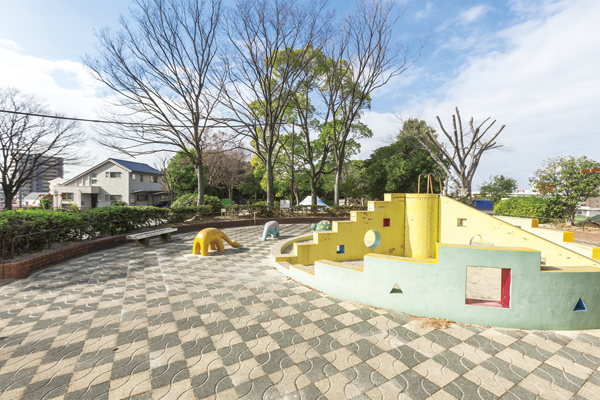 Narumi Castle park (5-minute walk ・ About 380m) 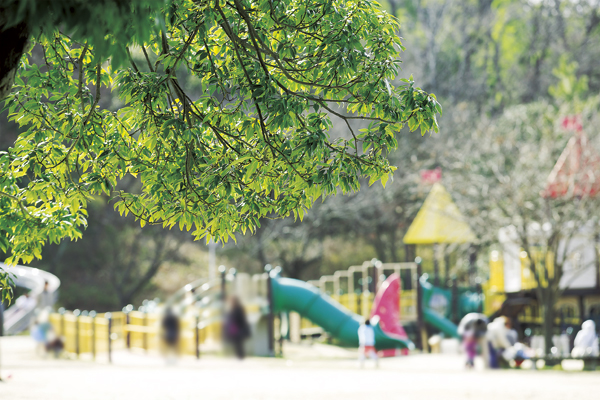 Otaka green space (walk 17 minutes ・ About 1340m) 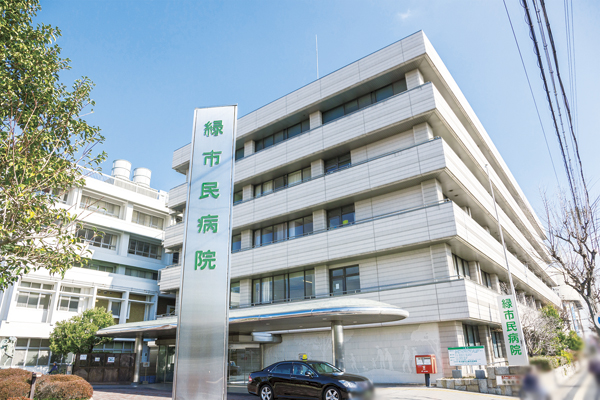 Municipal Green Municipal Hospital (a 15-minute walk ・ About 1130m) Floor: 4LDK + SIC + 2WIC, occupied area: 91.97 sq m, Price: 38,744,000 yen ・ 39,562,000 yen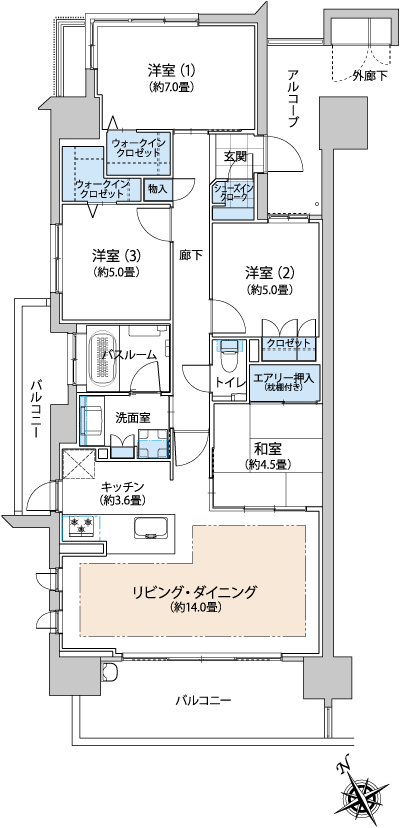 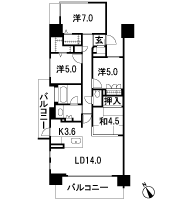 Floor: 3LDK + WIC + multi-stocker, the occupied area: 75.91 sq m, Price: 31,078,000 yen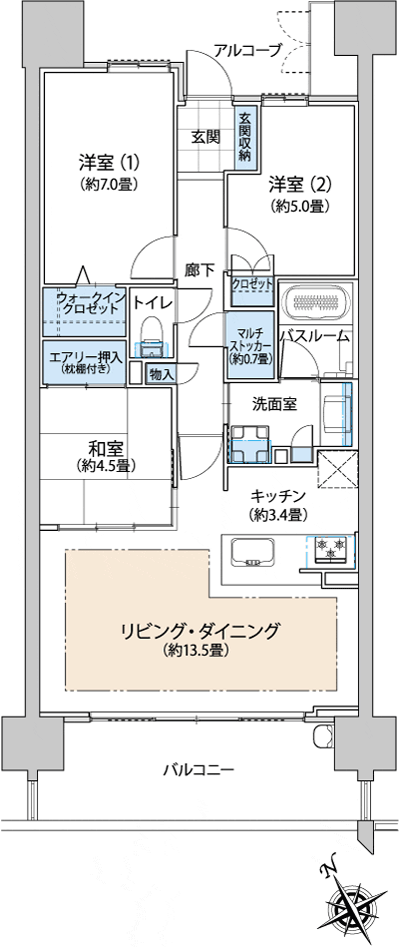 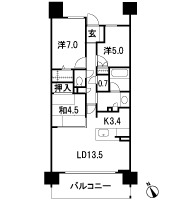 Floor: 4LDK + WIC, the occupied area: 85.76 sq m, Price: 34,860,000 yen ~ 37,518,000 yen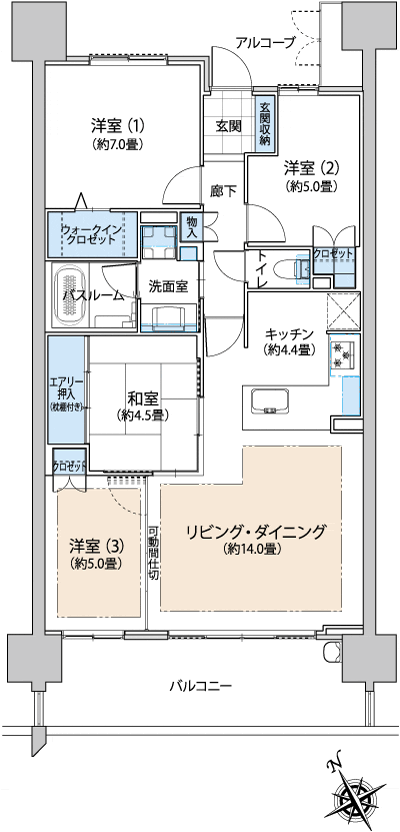 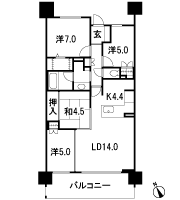 Floor: 4LDK + WIC, the occupied area: 85.76 sq m, Price: 34,860,000 yen ・ 37,518,000 yen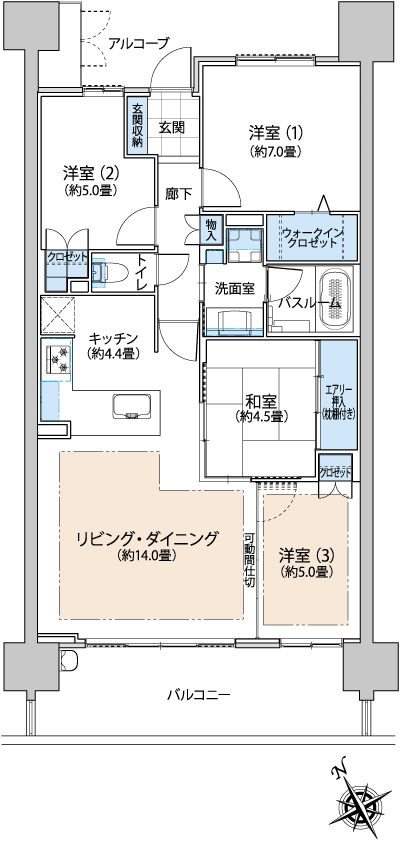 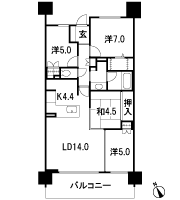 Floor: 3LDK + SIC + 2WIC + multi-stocker, the occupied area: 80.05 sq m, Price: 33,429,000 yen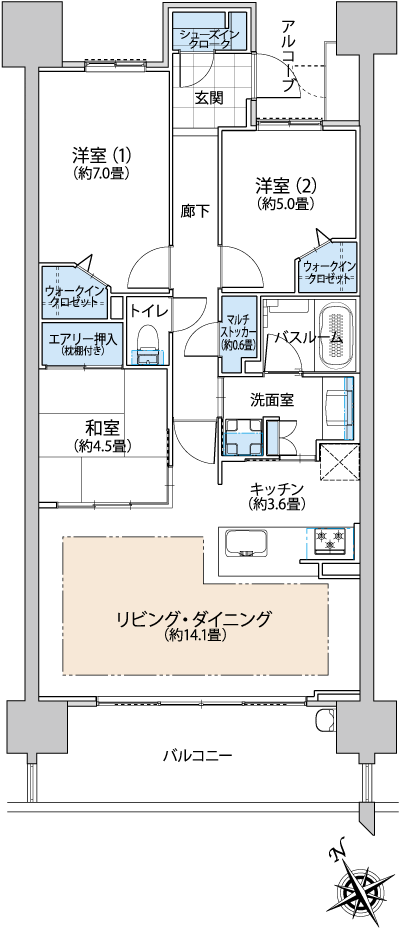 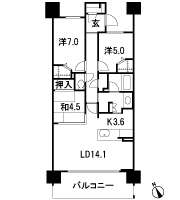 Floor: 4LDK + SIC + 2WIC, occupied area: 96.31 sq m, Price: 42,834,000 yen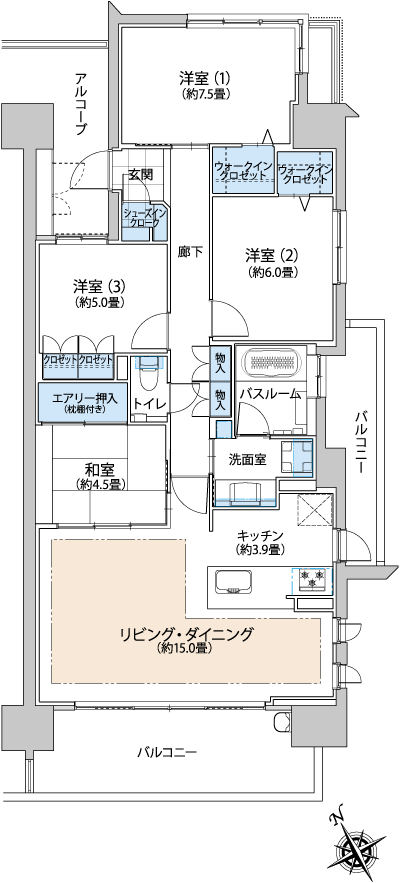 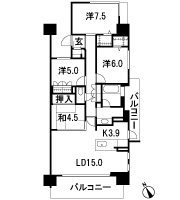 Location | ||||||||||||||||||||||||||||||||||||||||||||||||||||||||||||||||||||||||||||||||||||||||||||||||||||||||||||||||||