Investing in Japanese real estate
2014March
3LDK ・ 4LDK, 78.12 sq m ~ 90.25 sq m
New Apartments » Tokai » Aichi Prefecture » Nagoya City Midori-ku 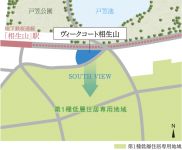
Surrounding environment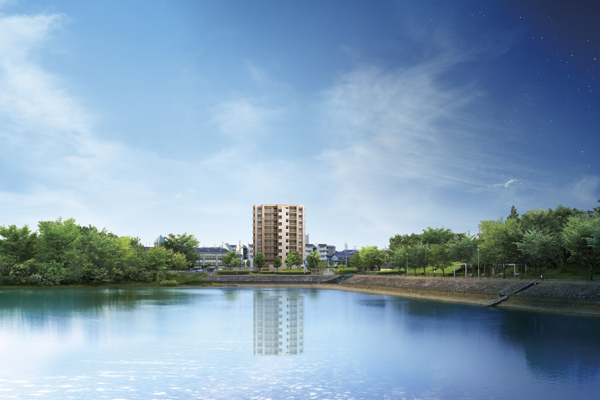 Exterior CG is Tokasa park (3-minute walk ・ About 200m) actual and somewhat different from a line drawing that caused draw based on the drawings of the design stage was taken (June 2013) in what was synthesized processed 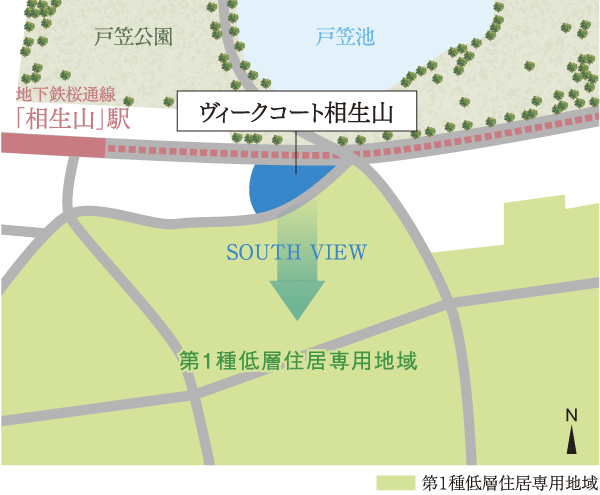 Property around zoning view Buildings and facilities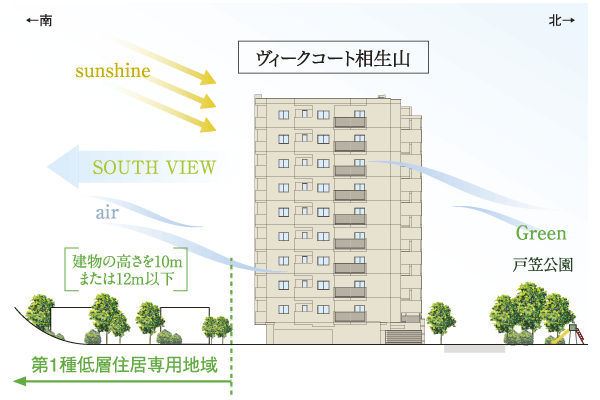 The south side of the grounds, Specified in the height of the building to legal regulations, "the first kind low-rise exclusive residential area.". Relaxed view and calm streets have been protected (rich conceptual diagram) Surrounding environment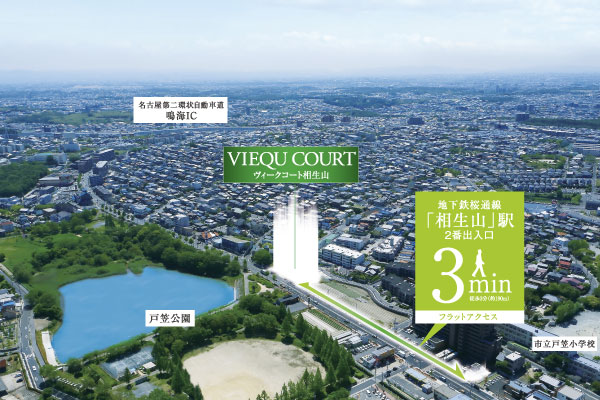 The aerial photo of the peripheral site (May 2013 shooting), CG combining light, etc.. In fact a slightly different Buildings and facilities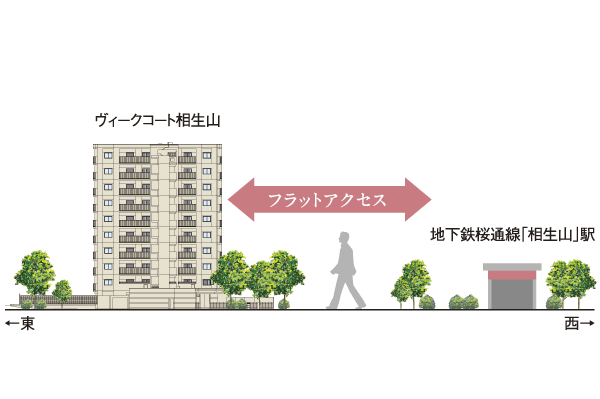 The nearest subway Sakura-dori Line "Aioiyama" Station, 3 minutes convenient proximity of the walk. Since up to the apartment and the station is a good flat way of outlook, Less burden at the time of walking back and forth, Children and the elderly can also approach comfortably (location as seen from the north side conceptual diagram) Surrounding environment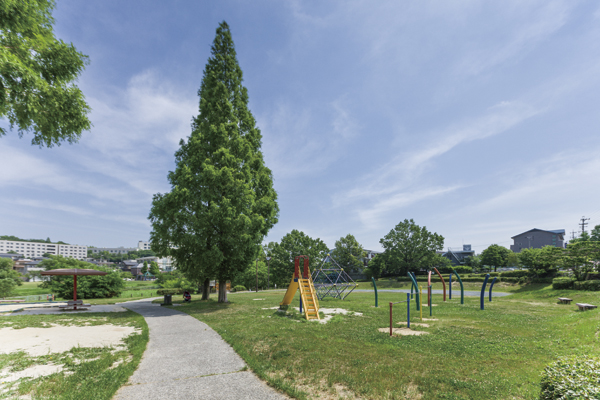 Tokasa park (3-minute walk ・ About 200m) Living![Living. [living ・ dining] C type model room ※ Synthesizing the empty image. In fact a slightly different](/images/aichi/nagoyashimidori/4eea10e19.jpg) [living ・ dining] C type model room ※ Synthesizing the empty image. In fact a slightly different ![Living. [living ・ dining] C type model room](/images/aichi/nagoyashimidori/4eea10e20.jpg) [living ・ dining] C type model room ![Living. [Center open sash] living ・ Dining in the south, Adopt a center open sash that it is possible to increase the opening from the central portion. ventilation ・ To achieve a high open space of the lighting of ※ (Same specifications)](/images/aichi/nagoyashimidori/4eea10e17.jpg) [Center open sash] living ・ Dining in the south, Adopt a center open sash that it is possible to increase the opening from the central portion. ventilation ・ To achieve a high open space of the lighting of ※ (Same specifications) Kitchen![Kitchen. [kitchen] C type model room ※](/images/aichi/nagoyashimidori/4eea10e18.jpg) [kitchen] C type model room ※ ![Kitchen. [Dish washing and drying machine] Dish washing and drying machine that can reduce the time of cleaning up. In the pull-out, Sets, such as tableware also can be done in a comfortable position (same specifications)](/images/aichi/nagoyashimidori/4eea10e10.jpg) [Dish washing and drying machine] Dish washing and drying machine that can reduce the time of cleaning up. In the pull-out, Sets, such as tableware also can be done in a comfortable position (same specifications) ![Kitchen. [disposer] Grinding the raw garbage from the kitchen ・ Standard equipped with a disposer flow purification to sewage. It is possible to process each time of cooking, You keep the room clean (same specifications)](/images/aichi/nagoyashimidori/4eea10e11.jpg) [disposer] Grinding the raw garbage from the kitchen ・ Standard equipped with a disposer flow purification to sewage. It is possible to process each time of cooking, You keep the room clean (same specifications) ![Kitchen. [Soft-close function with slide storage] Storage of kitchen, Large cookware housed in a convenient sliding also, such as pot. Soft-close function to close slowly quiet has been adopted (same specifications)](/images/aichi/nagoyashimidori/4eea10e09.jpg) [Soft-close function with slide storage] Storage of kitchen, Large cookware housed in a convenient sliding also, such as pot. Soft-close function to close slowly quiet has been adopted (same specifications) Bathing-wash room![Bathing-wash room. [Bathroom] C type model room](/images/aichi/nagoyashimidori/4eea10e01.jpg) [Bathroom] C type model room ![Bathing-wash room. [Bathroom heating ventilation dryer] In addition to the drying function also to dry out the laundry in the rain of the day or night, You can take advantage of the wide variety of applications, such as suppressing the generation of moisture and mold in the bathroom with excellent ventilation (same specifications)](/images/aichi/nagoyashimidori/4eea10e05.jpg) [Bathroom heating ventilation dryer] In addition to the drying function also to dry out the laundry in the rain of the day or night, You can take advantage of the wide variety of applications, such as suppressing the generation of moisture and mold in the bathroom with excellent ventilation (same specifications) ![Bathing-wash room. [No. 24 large water heater & Otobasu] Hot water-covered and Reheating is possible Otobasu has been adopted at a set temperature set in advance (same specifications)](/images/aichi/nagoyashimidori/4eea10e02.jpg) [No. 24 large water heater & Otobasu] Hot water-covered and Reheating is possible Otobasu has been adopted at a set temperature set in advance (same specifications) ![Bathing-wash room. [With stop switch shower head + slide bar] Upscale metal specification shower head with the stop switch. Slide bar height can be adjusted has also been installed (same specifications)](/images/aichi/nagoyashimidori/4eea10e04.jpg) [With stop switch shower head + slide bar] Upscale metal specification shower head with the stop switch. Slide bar height can be adjusted has also been installed (same specifications) ![Bathing-wash room. [Thermo Floor] Reduce the heat deprived from the sole of the foot by the heat-insulating layer, This will make it harder feel the coldness. In mosaic pattern, Quickly dried (same specifications)](/images/aichi/nagoyashimidori/4eea10e03.jpg) [Thermo Floor] Reduce the heat deprived from the sole of the foot by the heat-insulating layer, This will make it harder feel the coldness. In mosaic pattern, Quickly dried (same specifications) ![Bathing-wash room. [Powder Room] C type model room](/images/aichi/nagoyashimidori/4eea10e12.jpg) [Powder Room] C type model room ![Bathing-wash room. [Three-sided mirror back storage] Vanity is with a large of the three-sided mirror. In the back of the mirror surface is storage space, This is useful for storage, such as cosmetics and toiletries (same specifications)](/images/aichi/nagoyashimidori/4eea10e08.jpg) [Three-sided mirror back storage] Vanity is with a large of the three-sided mirror. In the back of the mirror surface is storage space, This is useful for storage, such as cosmetics and toiletries (same specifications) ![Bathing-wash room. [Single lever nozzle drawer type faucet] Single lever type of adjustment of the amount of water and the water temperature can be at the touch of a button. Head can also be used in a drawer (same specifications)](/images/aichi/nagoyashimidori/4eea10e07.jpg) [Single lever nozzle drawer type faucet] Single lever type of adjustment of the amount of water and the water temperature can be at the touch of a button. Head can also be used in a drawer (same specifications) ![Bathing-wash room. [Linen cabinet] The powder room, It has a convenient linen cabinet is provided for storage of towels to use on a daily basis (same specifications)](/images/aichi/nagoyashimidori/4eea10e06.jpg) [Linen cabinet] The powder room, It has a convenient linen cabinet is provided for storage of towels to use on a daily basis (same specifications) Balcony ・ terrace ・ Private garden![balcony ・ terrace ・ Private garden. [balcony] C type model room ※](/images/aichi/nagoyashimidori/4eea10e16.jpg) [balcony] C type model room ※ Interior![Interior. [bedroom] C type model room](/images/aichi/nagoyashimidori/4eea10e15.jpg) [bedroom] C type model room ![Interior. [Private room] C type model room](/images/aichi/nagoyashimidori/4eea10e14.jpg) [Private room] C type model room ![Interior. [Private room] C type model room](/images/aichi/nagoyashimidori/4eea10e13.jpg) [Private room] C type model room Shared facilities![Shared facilities. [Pet foot washing place] Such as a washed out as mud attached to the return to the pet foot walk, etc., Pet dedicated foot washing area has been installed on the first floor ※ The size of the pet, type, The number and breeding place there is a regulation. For pet breeding will follow the management contract (an example of a frog pets)](/images/aichi/nagoyashimidori/4eea10f04.jpg) [Pet foot washing place] Such as a washed out as mud attached to the return to the pet foot walk, etc., Pet dedicated foot washing area has been installed on the first floor ※ The size of the pet, type, The number and breeding place there is a regulation. For pet breeding will follow the management contract (an example of a frog pets) ![Shared facilities. [24 hours garbage station] Regardless of the collection day, 24 hours at any time garbage disposal (combustible, Incombustibility, Resources) garbage station, which may have been installed on site ※ By the convenience of the collection business, There are cases where the period can not be garbage disposal occur. We will follow the management contract for the How to put out garbage (PICT)](/images/aichi/nagoyashimidori/4eea10f07.gif) [24 hours garbage station] Regardless of the collection day, 24 hours at any time garbage disposal (combustible, Incombustibility, Resources) garbage station, which may have been installed on site ※ By the convenience of the collection business, There are cases where the period can not be garbage disposal occur. We will follow the management contract for the How to put out garbage (PICT) Security![Security. [Auto-lock system] Auto-locking system, Double check the visitors a shared entrance and two of the front door of each dwelling unit entrance to complex managed. It helps in the prevention of a suspicious person intrusion (conceptual diagram)](/images/aichi/nagoyashimidori/4eea10f10.gif) [Auto-lock system] Auto-locking system, Double check the visitors a shared entrance and two of the front door of each dwelling unit entrance to complex managed. It helps in the prevention of a suspicious person intrusion (conceptual diagram) ![Security. [Crime prevention thumb turn & sickle dead lock] To the entrance door, Of thumb turn Ya security type turning push while knob on both sides of the button, Sickle dead lock that bite into the door frame and sickle of the dead bolt protruding has been adopted (same specifications)](/images/aichi/nagoyashimidori/4eea10f01.jpg) [Crime prevention thumb turn & sickle dead lock] To the entrance door, Of thumb turn Ya security type turning push while knob on both sides of the button, Sickle dead lock that bite into the door frame and sickle of the dead bolt protruding has been adopted (same specifications) Features of the building![Features of the building. [appearance] Shine in green sleek design, It is open-minded housing that was taking advantage of the site (Rendering)](/images/aichi/nagoyashimidori/4eea10f02.jpg) [appearance] Shine in green sleek design, It is open-minded housing that was taking advantage of the site (Rendering) ![Features of the building. [appearance] The ground 10-story building, It has been finished to the smart appearance design shine in the lush surroundings of the cityscape. Taking advantage of the goodness of the site facing the road, Visibility both to achieve a good open-minded living per yang (Rendering)](/images/aichi/nagoyashimidori/4eea10f03.jpg) [appearance] The ground 10-story building, It has been finished to the smart appearance design shine in the lush surroundings of the cityscape. Taking advantage of the goodness of the site facing the road, Visibility both to achieve a good open-minded living per yang (Rendering) ![Features of the building. [Land Plan] Comfortable all the family ・ As we live in peace of mind, Finely consideration from safety conscious flow line plan of the pedestrian to the parking lot plan 100% secure. Shared facility that combines comfort and functionality are available (site layout)](/images/aichi/nagoyashimidori/4eea10f17.gif) [Land Plan] Comfortable all the family ・ As we live in peace of mind, Finely consideration from safety conscious flow line plan of the pedestrian to the parking lot plan 100% secure. Shared facility that combines comfort and functionality are available (site layout) Building structure![Building structure. [Entrance door with earthquake-resistant frame] Adopt a seismic frame with a front door that was spread the gap of the door head portion and the upper frame. By some chance, Even if a large-scale earthquake, And easier to prevent a situation in which the door in the distortion of the building is blocked the doorway closed (conceptual diagram)](/images/aichi/nagoyashimidori/4eea10f05.gif) [Entrance door with earthquake-resistant frame] Adopt a seismic frame with a front door that was spread the gap of the door head portion and the upper frame. By some chance, Even if a large-scale earthquake, And easier to prevent a situation in which the door in the distortion of the building is blocked the doorway closed (conceptual diagram) ![Building structure. [ground ・ Foundation pile] Adopt a pile foundation to reach directly to the ready-made pile of high-strength until deep in the ground of the support layer. Firmly fixed to the pile to strong ground, Together with the reinforcement by steel pipe, Sense of security has been increased to the building (conceptual diagram)](/images/aichi/nagoyashimidori/4eea10f08.gif) [ground ・ Foundation pile] Adopt a pile foundation to reach directly to the ready-made pile of high-strength until deep in the ground of the support layer. Firmly fixed to the pile to strong ground, Together with the reinforcement by steel pipe, Sense of security has been increased to the building (conceptual diagram) ![Building structure. [24-hour breeze amount of ventilation system] In order to keep always clean indoor air, A 24-hour breeze amount of ventilation system using the bathroom ventilation dryer. With discharging the dirty air, It captures the fresh air from the outdoor, It was gentle circulation (conceptual diagram)](/images/aichi/nagoyashimidori/4eea10f15.gif) [24-hour breeze amount of ventilation system] In order to keep always clean indoor air, A 24-hour breeze amount of ventilation system using the bathroom ventilation dryer. With discharging the dirty air, It captures the fresh air from the outdoor, It was gentle circulation (conceptual diagram) ![Building structure. [Out Paul design] Out the interior of the pillar on the balcony, Adopted out pole design eliminates the dead space of the room. In a small square space of the bulge, You can use efficiently the room ※ Except for some room (conceptual diagram)](/images/aichi/nagoyashimidori/4eea10f11.gif) [Out Paul design] Out the interior of the pillar on the balcony, Adopted out pole design eliminates the dead space of the room. In a small square space of the bulge, You can use efficiently the room ※ Except for some room (conceptual diagram) ![Building structure. [Thermal barrier specification] Blowing a rigid urethane foam having a thickness of about 20mm in the outside air-sensitive wall, Laying the rigid urethane foam insulation board on the roof slab. To increase the thermal insulation of the building, Also exhibit excellent effect to prevent dew condensation (conceptual diagram)](/images/aichi/nagoyashimidori/4eea10f06.gif) [Thermal barrier specification] Blowing a rigid urethane foam having a thickness of about 20mm in the outside air-sensitive wall, Laying the rigid urethane foam insulation board on the roof slab. To increase the thermal insulation of the building, Also exhibit excellent effect to prevent dew condensation (conceptual diagram) ![Building structure. [Double ceiling] Ceiling adopts double ceiling to provide an air layer between the concrete slab. Excellent variability, Maintenance is easy, It can also correspond to the future of the reform (conceptual diagram)](/images/aichi/nagoyashimidori/4eea10f09.gif) [Double ceiling] Ceiling adopts double ceiling to provide an air layer between the concrete slab. Excellent variability, Maintenance is easy, It can also correspond to the future of the reform (conceptual diagram) ![Building structure. [LL-45 grade wide flooring] living ・ Including dining, Flooring in the dwelling unit is, Adopt the wide size of about 145mm. Sound insulation performance has been adopted by the LL-45 grade (conceptual diagram)](/images/aichi/nagoyashimidori/4eea10f13.gif) [LL-45 grade wide flooring] living ・ Including dining, Flooring in the dwelling unit is, Adopt the wide size of about 145mm. Sound insulation performance has been adopted by the LL-45 grade (conceptual diagram) Other![Other. [ECO6 toilet] Large washing 6L, Adopt a "super water-saving toilet ECO6" of small cleaning 5L. Compared the company conventional product (atmospheric 13L), 60% of the realized water-saving. Bathing 1 cups or more (248L), you can save in two days ※ Calculate the bath 1 filled with 180L. A family of four (two men, 2 women) is large once / Man ・ Day, Small 3 times / Man ・ Day calculated in the case of using. [Quote source] Energy saving ・ Security housing promotion approach book ・ Excerpt from INAX website (logo)](/images/aichi/nagoyashimidori/4eea10f14.gif) [ECO6 toilet] Large washing 6L, Adopt a "super water-saving toilet ECO6" of small cleaning 5L. Compared the company conventional product (atmospheric 13L), 60% of the realized water-saving. Bathing 1 cups or more (248L), you can save in two days ※ Calculate the bath 1 filled with 180L. A family of four (two men, 2 women) is large once / Man ・ Day, Small 3 times / Man ・ Day calculated in the case of using. [Quote source] Energy saving ・ Security housing promotion approach book ・ Excerpt from INAX website (logo) ![Other. [T2 grade sash] The part of the outside window in the dwelling unit, Adopt a sash that there is a sound insulation of JIS standard T-2 (TS-30) criteria. To reduce the noise from the outside ※ Some windows only (conceptual diagram)](/images/aichi/nagoyashimidori/4eea10f12.gif) [T2 grade sash] The part of the outside window in the dwelling unit, Adopt a sash that there is a sound insulation of JIS standard T-2 (TS-30) criteria. To reduce the noise from the outside ※ Some windows only (conceptual diagram) ![Other. [Double-glazing] Align the two sheets of glass, Multilayer structure encapsulating dry air during. Suppressed to about half the thermal energy as compared with its conventional single glass, And it exhibits a high thermal insulation effect ※ Studio research (conceptual diagram)](/images/aichi/nagoyashimidori/4eea10f16.gif) [Double-glazing] Align the two sheets of glass, Multilayer structure encapsulating dry air during. Suppressed to about half the thermal energy as compared with its conventional single glass, And it exhibits a high thermal insulation effect ※ Studio research (conceptual diagram) Surrounding environment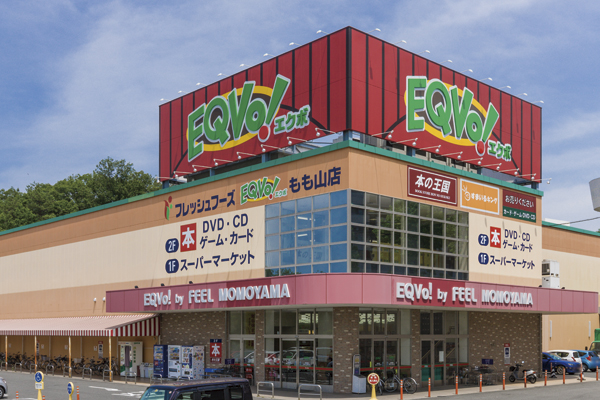 EQVo! by feel nor mountain shop (6-minute walk ・ About 450m) 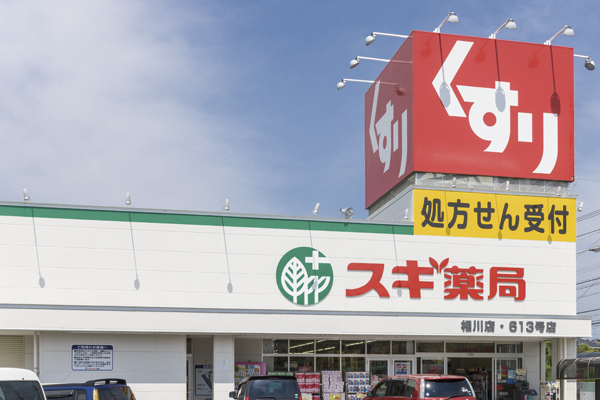 Cedar pharmacy Aikawa shop (an 8-minute walk ・ About 590m) 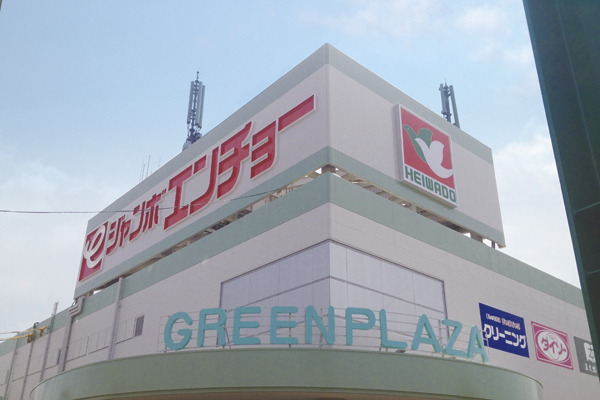 Heiwado ・ Jumbo Encho Narumi (a 9-minute walk ・ About 680m) 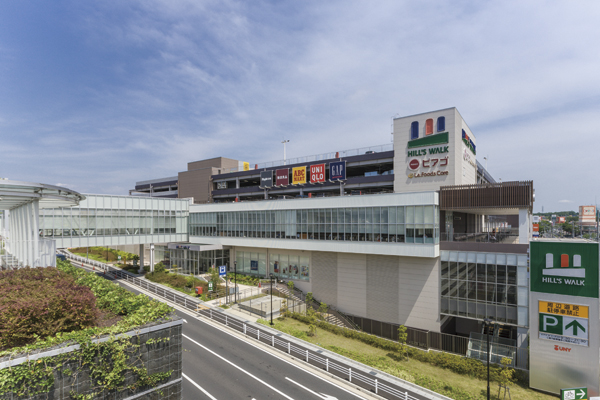 About 4 minutes in the Hills Walk Tokushige Gardens (car ・ About 2050m) 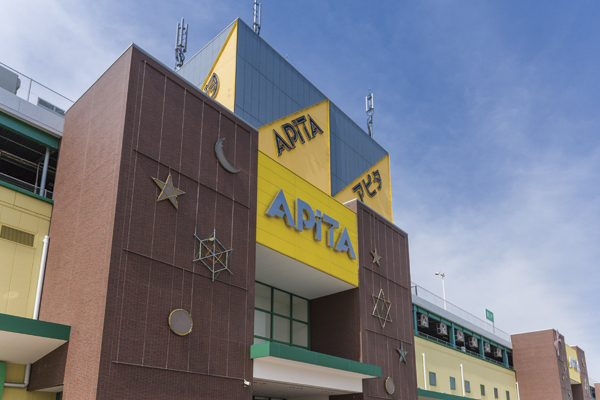 Apita Narumi (about 4 minutes by car ・ About 2170m) 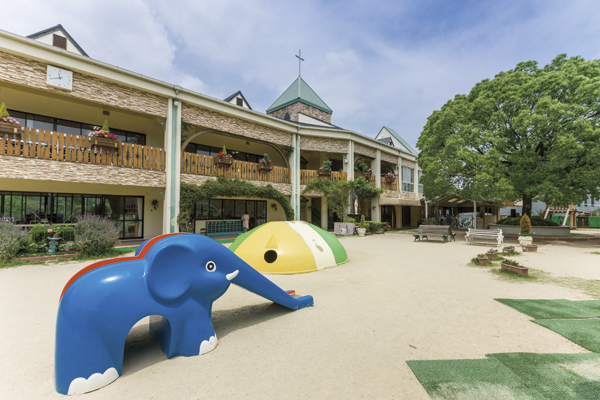 Akeno star kindergarten (1-minute walk ・ About 20m) 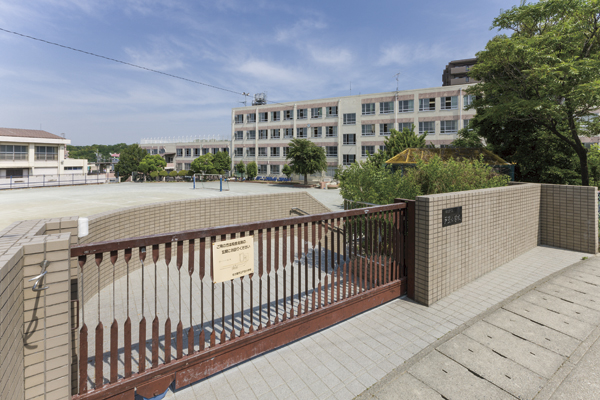 Municipal Tokasa Elementary School (3-minute walk ・ About 240m) 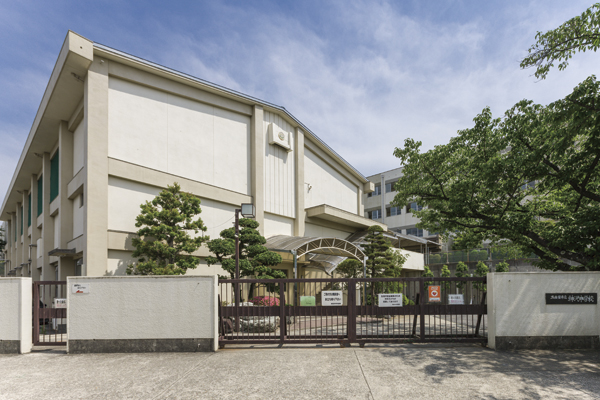 Municipal Kanzawa junior high school (13 mins ・ About 990m) 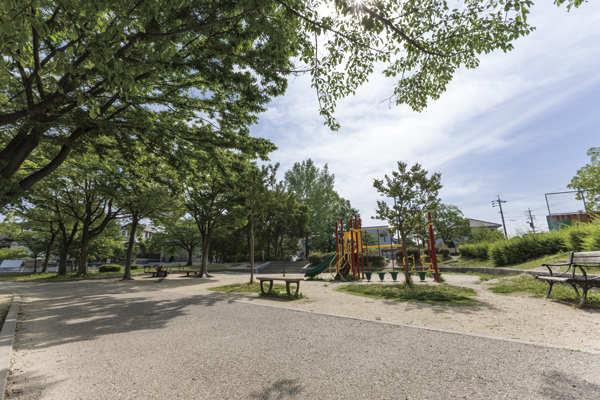 Nishikai park (4-minute walk ・ About 280m) 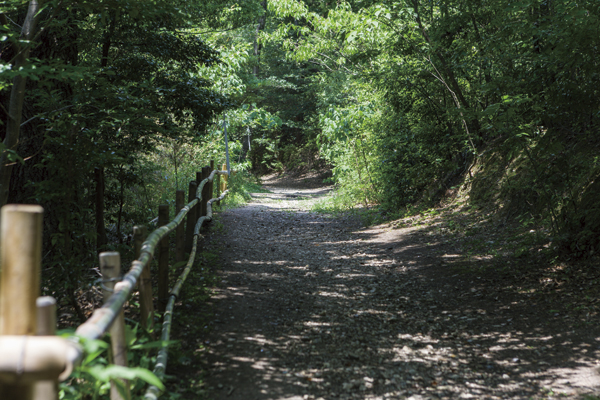 Aioiyama green space Oasis Forest (walk 16 minutes ・ About 1270m) 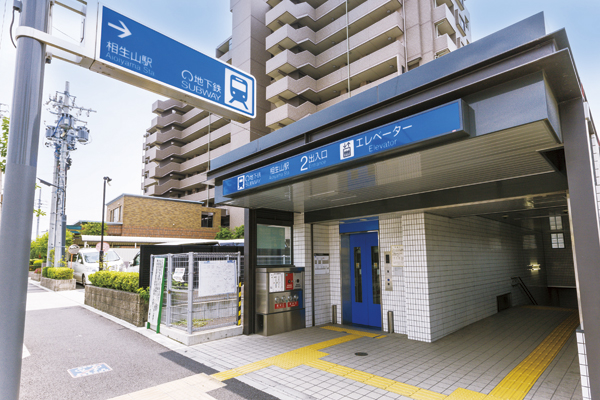 Subway Sakura-dori Line "Aioiyama" station (3-minute walk ・ About 190m) 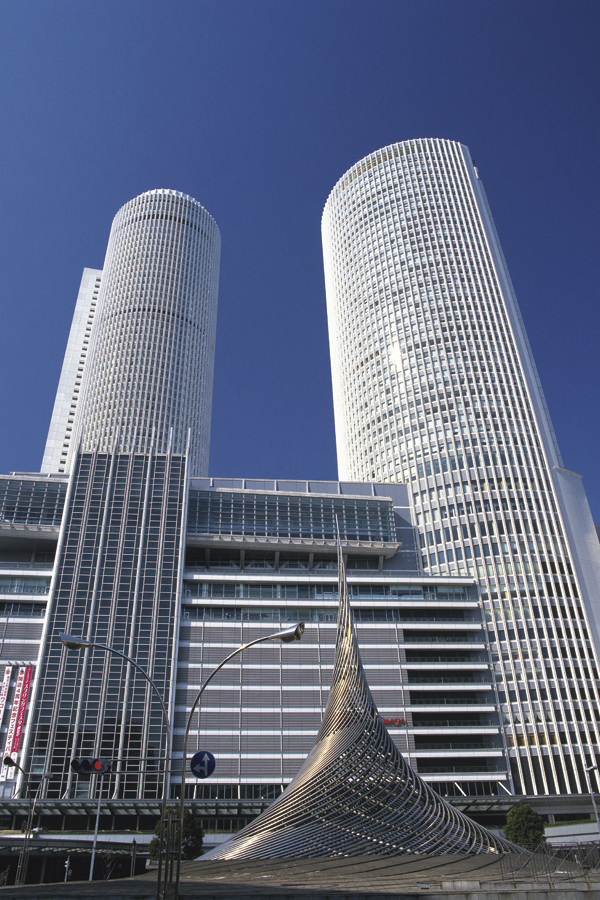 JR Tokaido Line "Nagoya" Station 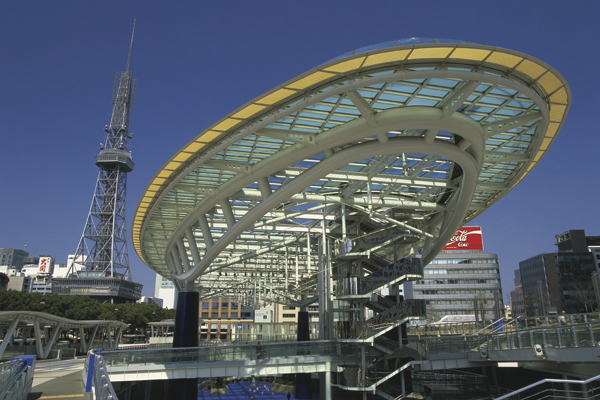 Subway Higashiyama Line ・ Meijo Line "Sakae" Station 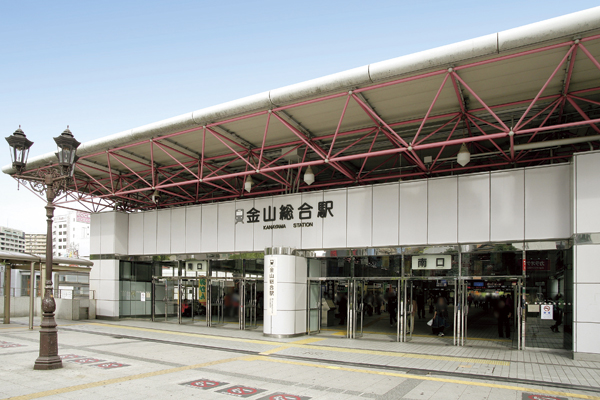 subway ・ JR ・ Meitetsu "Kanayama comprehensive" station Floor: 4LDK, occupied area: 85.62 sq m, Price: TBD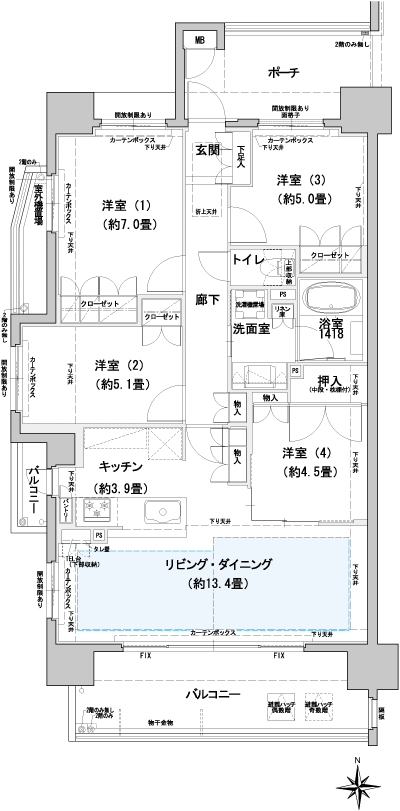 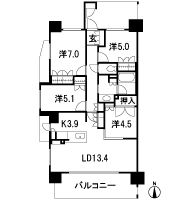 Floor: 3LDK, occupied area: 78.12 sq m, Price: TBD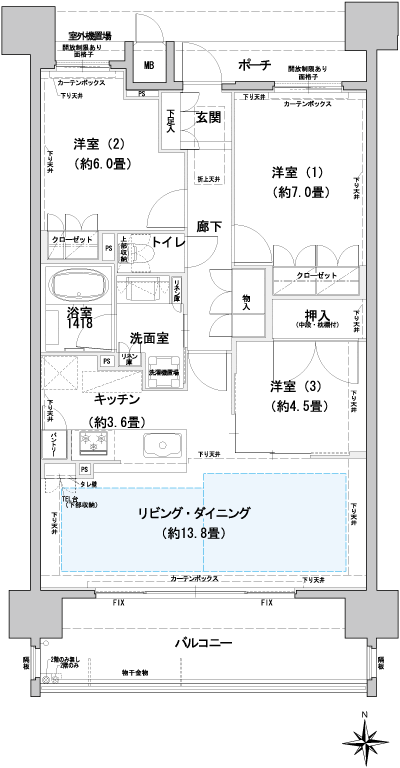 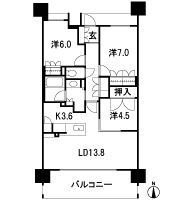 Floor: 4LDK, occupied area: 90.25 sq m, Price: TBD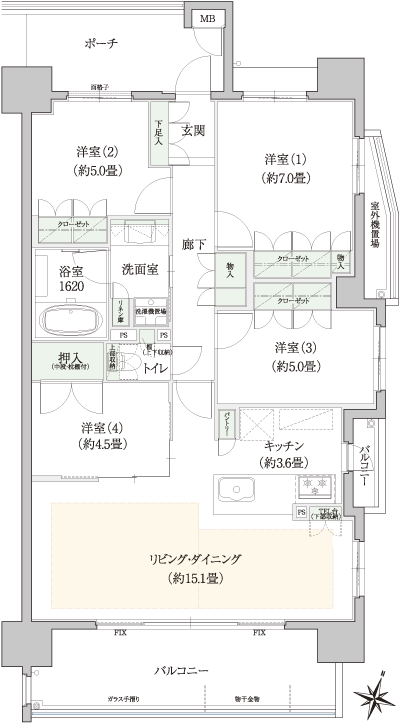 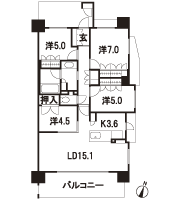 Location | |||||||||||||||||||||||||||||||||||||||||||||||||||||||||||||||||||||||||||||||||||||||||||||||||||||||||