Investing in Japanese real estate
2014February
27.3 million yen ~ 43,900,000 yen, 3LDK ・ 4LDK, 76.59 sq m ~ 108.3 sq m
New Apartments » Tokai » Aichi Prefecture » Nagoya City Midori-ku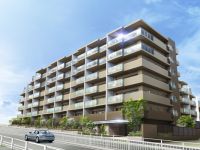 
Buildings and facilities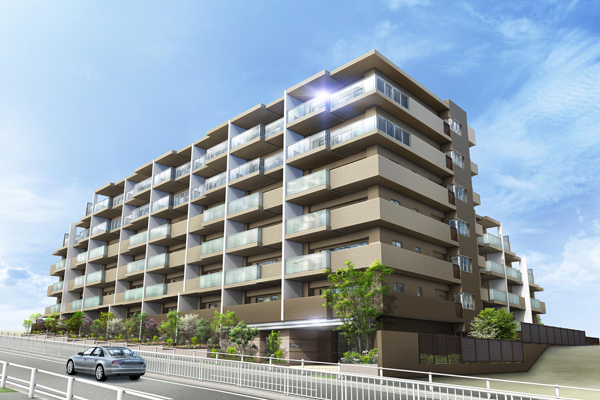 Exterior - Rendering Surrounding environment Local guide map 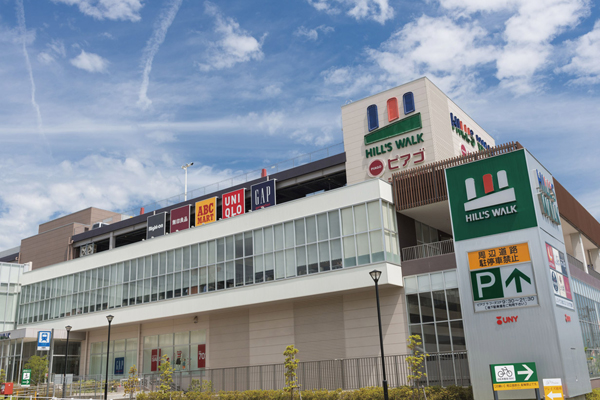 Hills Walk Tokushige Gardens (14 mins ・ About 1100m) 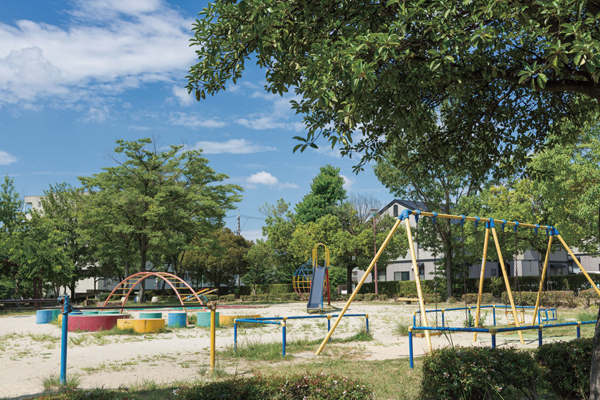 Green black stones first park (3-minute walk ・ About 210m) 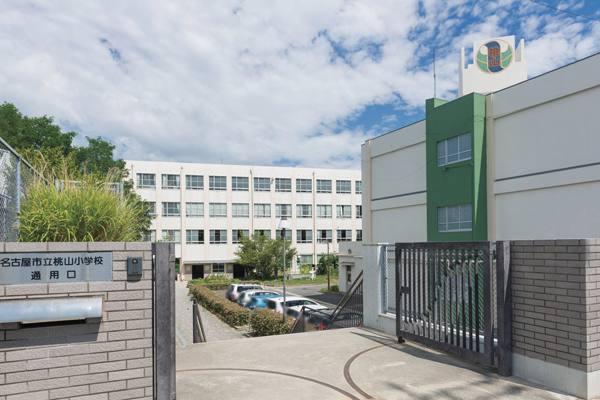 Momoyama Elementary School (5 minutes walk ・ About 330m) 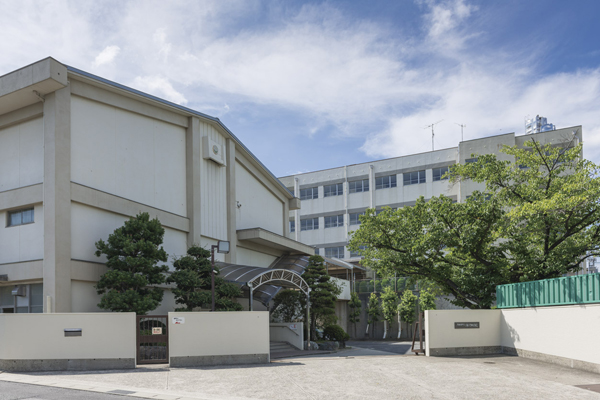 Kanzawa Junior High School (7 min walk ・ About 510m) Living![Living. [living ・ dining] And by combining the sky to the D-type model room, In fact a slightly different](/images/aichi/nagoyashimidori/cca7b5e14.jpg) [living ・ dining] And by combining the sky to the D-type model room, In fact a slightly different Kitchen![Kitchen. [kitchen] Stove in the front of the wall, Oil stains also adopted the enamel panels wiped off smoothly. And by combining the sky you are also possible to kick affixed, such as magnet with a timer and a hook (H type model room, In fact a slightly different)](/images/aichi/nagoyashimidori/cca7b5e01.jpg) [kitchen] Stove in the front of the wall, Oil stains also adopted the enamel panels wiped off smoothly. And by combining the sky you are also possible to kick affixed, such as magnet with a timer and a hook (H type model room, In fact a slightly different) ![Kitchen. [Dishwasher] Automated cleaning ・ Automatic drying, Is a built-in type of dishwasher that leads to a room of time after a meal (same specifications)](/images/aichi/nagoyashimidori/cca7b5e02.jpg) [Dishwasher] Automated cleaning ・ Automatic drying, Is a built-in type of dishwasher that leads to a room of time after a meal (same specifications) ![Kitchen. [Glass top stove] Care is also a simple gloss beautiful glass top stove. Also outlet of 200V, which also corresponds to the IH cooking heater has been installed (same specifications)](/images/aichi/nagoyashimidori/cca7b5e03.jpg) [Glass top stove] Care is also a simple gloss beautiful glass top stove. Also outlet of 200V, which also corresponds to the IH cooking heater has been installed (same specifications) ![Kitchen. [Water purifier with a water-saving shower faucet] Single lever faucet that incorporates water purification function (cartridge type). Eco-design with enhanced water-saving effect compared with the company's traditional shower (same specifications)](/images/aichi/nagoyashimidori/cca7b5e04.jpg) [Water purifier with a water-saving shower faucet] Single lever faucet that incorporates water purification function (cartridge type). Eco-design with enhanced water-saving effect compared with the company's traditional shower (same specifications) ![Kitchen. [Soft-close function with slide storage] Such as cookware, Slide storage that can be plenty of storage. Drawer is with soft close function to close in a quiet and smooth ( ※ Except for some. Same specifications)](/images/aichi/nagoyashimidori/cca7b5e05.jpg) [Soft-close function with slide storage] Such as cookware, Slide storage that can be plenty of storage. Drawer is with soft close function to close in a quiet and smooth ( ※ Except for some. Same specifications) ![Kitchen. [Quiet sink] Easy to wash well as a large pot because it imparted a depth in the center, Water is quiet specification to suppress the I sound (same specifications)](/images/aichi/nagoyashimidori/cca7b5e06.jpg) [Quiet sink] Easy to wash well as a large pot because it imparted a depth in the center, Water is quiet specification to suppress the I sound (same specifications) Bathing-wash room![Bathing-wash room. [Bathroom] Set the straddle height of the tub to about 45cm and lower. Small children and also elderly is a design that you can bathe in peace without difficulty (D1 type model room)](/images/aichi/nagoyashimidori/cca7b5e07.jpg) [Bathroom] Set the straddle height of the tub to about 45cm and lower. Small children and also elderly is a design that you can bathe in peace without difficulty (D1 type model room) ![Bathing-wash room. [Flagstone floor] Easy to dry by the effect to break the surface tension of water, To achieve non-slip bathroom floor (same specifications)](/images/aichi/nagoyashimidori/cca7b5e20.jpg) [Flagstone floor] Easy to dry by the effect to break the surface tension of water, To achieve non-slip bathroom floor (same specifications) ![Bathing-wash room. [Ionic air purifiers equipped with bathroom heating dryer] Plasma cluster ion "eradication ion" loading. Also worked as a clothes dryer or preliminary heating (same specifications)](/images/aichi/nagoyashimidori/cca7b5e10.jpg) [Ionic air purifiers equipped with bathroom heating dryer] Plasma cluster ion "eradication ion" loading. Also worked as a clothes dryer or preliminary heating (same specifications) ![Bathing-wash room. [Otobasu system] Reheating, You can also easily operated with buttons plus hot water. You can bathe ready by remote control operation also from the kitchen (same specifications)](/images/aichi/nagoyashimidori/cca7b5e11.jpg) [Otobasu system] Reheating, You can also easily operated with buttons plus hot water. You can bathe ready by remote control operation also from the kitchen (same specifications) ![Bathing-wash room. [Fushiyu shower] While maintaining the momentum of the shower, Adopt a pleasant Fushiyu shower even with a small amount of water. You can easily put out stop at hand of the button (same specifications)](/images/aichi/nagoyashimidori/cca7b5e08.jpg) [Fushiyu shower] While maintaining the momentum of the shower, Adopt a pleasant Fushiyu shower even with a small amount of water. You can easily put out stop at hand of the button (same specifications) ![Bathing-wash room. [Bathroom handrail] The entry and exit of dangerous slippery bathtub, It is one of the handrail to support the body, Makes a big relief (same specifications)](/images/aichi/nagoyashimidori/cca7b5e09.jpg) [Bathroom handrail] The entry and exit of dangerous slippery bathtub, It is one of the handrail to support the body, Makes a big relief (same specifications) ![Bathing-wash room. [bathroom] It provides a convenient large three-sided mirror to check groomed to vanity. The Kagamiura have storage space, such as cosmetics and accessories are provided (D1 type model room)](/images/aichi/nagoyashimidori/cca7b5e12.jpg) [bathroom] It provides a convenient large three-sided mirror to check groomed to vanity. The Kagamiura have storage space, such as cosmetics and accessories are provided (D1 type model room) ![Bathing-wash room. [Linen cabinet] Linen cabinet can be stored such as towels and detergent of stock. It is possible to clean up the wash room and clean, The open space bottom can put laundry box (same specifications)](/images/aichi/nagoyashimidori/cca7b5e15.jpg) [Linen cabinet] Linen cabinet can be stored such as towels and detergent of stock. It is possible to clean up the wash room and clean, The open space bottom can put laundry box (same specifications) ![Bathing-wash room. [Single lever mixing faucet] Smooth switching of cold water and hot water. Since the drawer and use, It is also useful for cleaning the bowl (same specifications)](/images/aichi/nagoyashimidori/cca7b5e13.jpg) [Single lever mixing faucet] Smooth switching of cold water and hot water. Since the drawer and use, It is also useful for cleaning the bowl (same specifications) Receipt![Receipt. [Footwear purse ・ Shoes in cloak] The entrance, Footwear purse or shoes in cloak of shelves that can be loose and storage have been standard equipment such as boots ( ※ A1, A, H1, H type shoes in cloak. Same specifications)](/images/aichi/nagoyashimidori/cca7b5e17.jpg) [Footwear purse ・ Shoes in cloak] The entrance, Footwear purse or shoes in cloak of shelves that can be loose and storage have been standard equipment such as boots ( ※ A1, A, H1, H type shoes in cloak. Same specifications) Interior![Interior. [Bedroom] D-type model room](/images/aichi/nagoyashimidori/cca7b5e16.jpg) [Bedroom] D-type model room ![Interior. [Japanese-style room] H type model room](/images/aichi/nagoyashimidori/cca7b5e18.jpg) [Japanese-style room] H type model room ![Interior. [New material ECO flooring] On the surface material, Flooring which has been subjected to difficult special processing decorative sheet to be scratched. Also suppressed deterioration due to sunburn, To keep the beauty of appearance (same specifications)](/images/aichi/nagoyashimidori/cca7b5e19.jpg) [New material ECO flooring] On the surface material, Flooring which has been subjected to difficult special processing decorative sheet to be scratched. Also suppressed deterioration due to sunburn, To keep the beauty of appearance (same specifications) Shared facilities![Shared facilities. [Entrance hall] Rendering](/images/aichi/nagoyashimidori/cca7b5f03.gif) [Entrance hall] Rendering Common utility![Common utility. [Delivery Box] Set up a home delivery box that can be stored temporarily, such as home delivery product was delivered in the absence in the entrance. You can go out without having to worry about the arrival of the luggage, It can be retrieved at any time for 24 hours. Also, In addition to housing the AED to deal with sudden cardiac arrest in a part of the box, It is also available box that corresponds to the net super (same specifications)](/images/aichi/nagoyashimidori/cca7b5f07.gif) [Delivery Box] Set up a home delivery box that can be stored temporarily, such as home delivery product was delivered in the absence in the entrance. You can go out without having to worry about the arrival of the luggage, It can be retrieved at any time for 24 hours. Also, In addition to housing the AED to deal with sudden cardiac arrest in a part of the box, It is also available box that corresponds to the net super (same specifications) Security![Security. [Auto-lock system] Adopt an auto-lock system so that it does not put in without permission building tenants. In a room at the TV monitor, You can see the entrance and dwelling unit entrance of visitors, It prevents suspicious person of intrusion in the double-check (conceptual diagram)](/images/aichi/nagoyashimidori/cca7b5f14.gif) [Auto-lock system] Adopt an auto-lock system so that it does not put in without permission building tenants. In a room at the TV monitor, You can see the entrance and dwelling unit entrance of visitors, It prevents suspicious person of intrusion in the double-check (conceptual diagram) ![Security. [Handsfree key system "Tebra"] Residents, It can be unlocked only have the key auto-lock of the entrance in a hands-free, It is also useful when luggage such as shopping way home often. Also, Remote control is also available (same specifications)](/images/aichi/nagoyashimidori/cca7b5f20.jpg) [Handsfree key system "Tebra"] Residents, It can be unlocked only have the key auto-lock of the entrance in a hands-free, It is also useful when luggage such as shopping way home often. Also, Remote control is also available (same specifications) ![Security. [High-performance picking measures cylinder "Clavis"] To the entrance of the key, The effect of preventing the picking and unauthorized copying has been high structure is adopted (conceptual diagram)](/images/aichi/nagoyashimidori/cca7b5f15.gif) [High-performance picking measures cylinder "Clavis"] To the entrance of the key, The effect of preventing the picking and unauthorized copying has been high structure is adopted (conceptual diagram) ![Security. [24-hour security system] Trouble shared part of course, Remote monitoring system that senses the abnormality, such as a fire in each dwelling unit. Emergency, Automatic report to the information centers and service centers. Professional engineers and security guards will respond quickly and accurately (conceptual diagram)](/images/aichi/nagoyashimidori/cca7b5f16.gif) [24-hour security system] Trouble shared part of course, Remote monitoring system that senses the abnormality, such as a fire in each dwelling unit. Emergency, Automatic report to the information centers and service centers. Professional engineers and security guards will respond quickly and accurately (conceptual diagram) ![Security. [Touch panel intercom] You can call at the touch of a button. recording ・ Because with recording function you can also check the visitors in the absence (same specifications)](/images/aichi/nagoyashimidori/cca7b5f04.jpg) [Touch panel intercom] You can call at the touch of a button. recording ・ Because with recording function you can also check the visitors in the absence (same specifications) ![Security. [surveillance camera] A security camera installed with a recording function in the common areas on site, Intrusion ・ Deterrent effect of mischief, etc. have increased (same specifications)](/images/aichi/nagoyashimidori/cca7b5f17.gif) [surveillance camera] A security camera installed with a recording function in the common areas on site, Intrusion ・ Deterrent effect of mischief, etc. have increased (same specifications) ![Security. [Movable louver surface lattice] Adopted in the window facing the common corridor, etc.. It puts take the light while protecting the privacy by changing the angle of the louver (same specifications)](/images/aichi/nagoyashimidori/cca7b5f05.jpg) [Movable louver surface lattice] Adopted in the window facing the common corridor, etc.. It puts take the light while protecting the privacy by changing the angle of the louver (same specifications) Features of the building![Features of the building. [entrance] Rendering](/images/aichi/nagoyashimidori/cca7b5f02.jpg) [entrance] Rendering Building structure![Building structure. [Flat Floor] In order to prevent such a fall by stumbling, Entrance is the beginning design to reduce the floor level difference in the dwelling unit (the same specifications)](/images/aichi/nagoyashimidori/cca7b5f06.jpg) [Flat Floor] In order to prevent such a fall by stumbling, Entrance is the beginning design to reduce the floor level difference in the dwelling unit (the same specifications) ![Building structure. [Gas hot water floor heating] Standard equipped with a gas hot water floor heating in the living room floor. Not pollute the indoor air, It warmed to smooth the entire room from the ground (same specifications)](/images/aichi/nagoyashimidori/cca7b5f19.jpg) [Gas hot water floor heating] Standard equipped with a gas hot water floor heating in the living room floor. Not pollute the indoor air, It warmed to smooth the entire room from the ground (same specifications) ![Building structure. [T-2 soundproof sash] The windows of some type of room, T-2 sash with excellent sound insulation has been adopted (conceptual diagram)](/images/aichi/nagoyashimidori/cca7b5f10.gif) [T-2 soundproof sash] The windows of some type of room, T-2 sash with excellent sound insulation has been adopted (conceptual diagram) ![Building structure. [Glass handrail] Glass type of handrail is, Excellent lighting, It will produce the brightness and spaciousness to the balcony and the room ( ※ Except for some type. Conceptual diagram)](/images/aichi/nagoyashimidori/cca7b5f18.gif) [Glass handrail] Glass type of handrail is, Excellent lighting, It will produce the brightness and spaciousness to the balcony and the room ( ※ Except for some type. Conceptual diagram) ![Building structure. [Outlet ・ Switch height] Insert or remove a lot cleaner for outlet, In order to reduce the burden on the waist, At a position higher than the company's traditional outlet. Also, The switch is provided on the easy-to-use height to the elderly and children (conceptual diagram)](/images/aichi/nagoyashimidori/cca7b5f13.gif) [Outlet ・ Switch height] Insert or remove a lot cleaner for outlet, In order to reduce the burden on the waist, At a position higher than the company's traditional outlet. Also, The switch is provided on the easy-to-use height to the elderly and children (conceptual diagram) ![Building structure. [Center open sash] It can Akehanatsu greatly from center, It will produce a sense of unity with balcony ( ※ In fact a slightly different is by synthesizing the sky, Except for some type. Same specifications)](/images/aichi/nagoyashimidori/cca7b5f08.gif) [Center open sash] It can Akehanatsu greatly from center, It will produce a sense of unity with balcony ( ※ In fact a slightly different is by synthesizing the sky, Except for some type. Same specifications) ![Building structure. [Handrail base] Even if in the future become necessary handrail is safe wall foundation has provided (conceptual diagram)](/images/aichi/nagoyashimidori/cca7b5f09.gif) [Handrail base] Even if in the future become necessary handrail is safe wall foundation has provided (conceptual diagram) ![Building structure. [Pair glass] Adopt a pair glass in the sash. Is enhanced heat insulation by the air layer between the two glass, Energy-saving specifications cooling and heating effect can be expected (conceptual diagram)](/images/aichi/nagoyashimidori/cca7b5f11.gif) [Pair glass] Adopt a pair glass in the sash. Is enhanced heat insulation by the air layer between the two glass, Energy-saving specifications cooling and heating effect can be expected (conceptual diagram) ![Building structure. [Warm bath] About 2 ℃ only does not decrease the water temperature even after 6 hours adopted a "warm bath". Let Reheating number reduced, Utility costs, you can save (conceptual diagram)](/images/aichi/nagoyashimidori/cca7b5f12.gif) [Warm bath] About 2 ℃ only does not decrease the water temperature even after 6 hours adopted a "warm bath". Let Reheating number reduced, Utility costs, you can save (conceptual diagram) Surrounding environment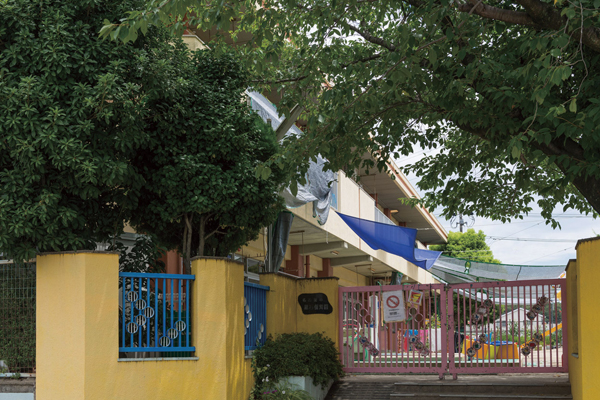 Black stones nursery school (a 5-minute walk ・ About 400m) 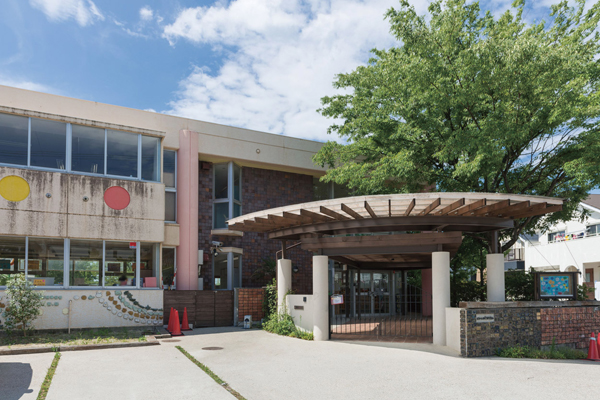 Midori Kuroishi kindergarten (3-minute walk ・ About 240m) 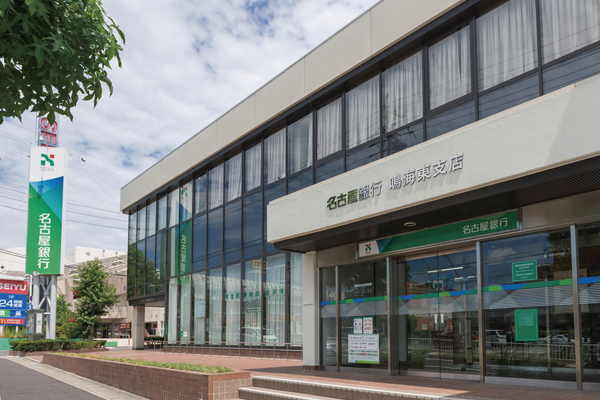 Bank of Nagoya, Ltd. (7 min walk ・ About 510m) 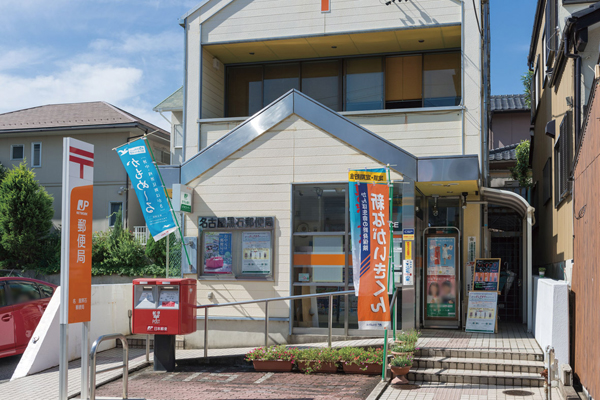 Kuroishi post office (a 10-minute walk ・ About 760m) 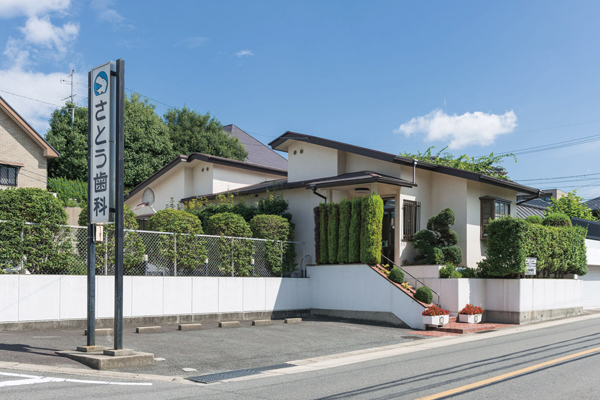 Sato Dental (1-minute walk ・ About 60m) 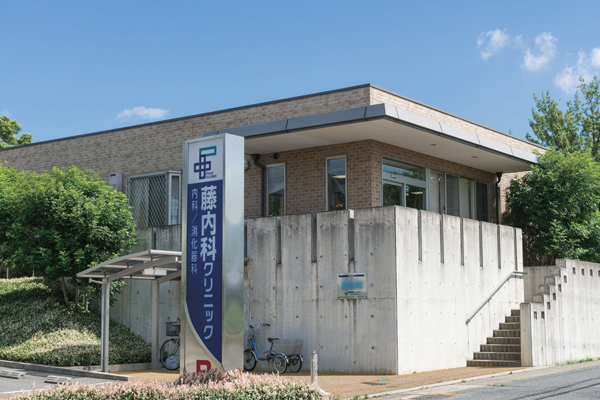 Fuji Internal Medicine Clinic (3-minute walk ・ About 180m) 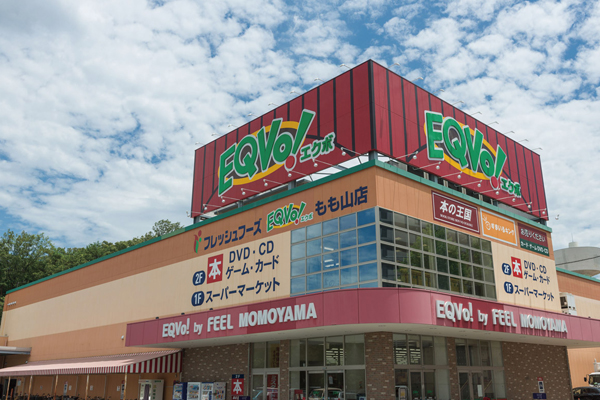 Feel (6-minute walk ・ About 420m) 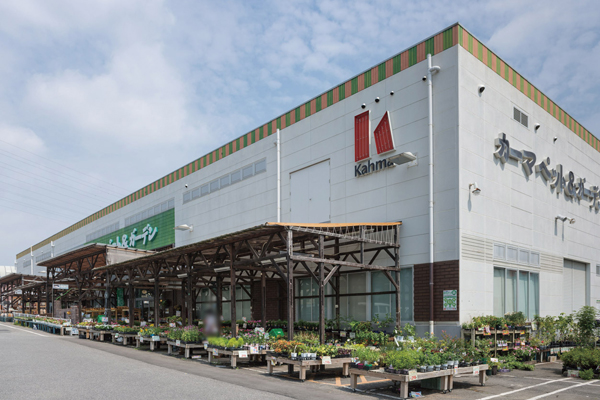 Kama (8-minute walk ・ About 610m) 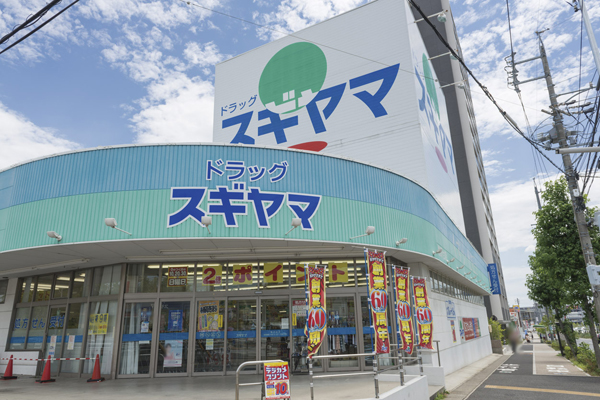 Drag Sugiyama (9-minute walk ・ About 650m) 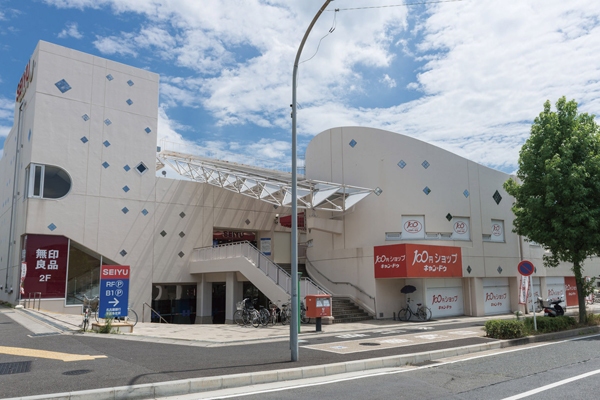 Seiyu (6-minute walk ・ About 450m) 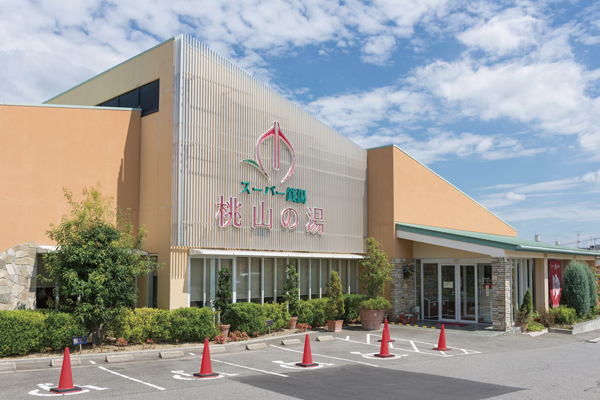 Natural hot spring Momoyama of hot water (6-minute walk ・ About 450m) 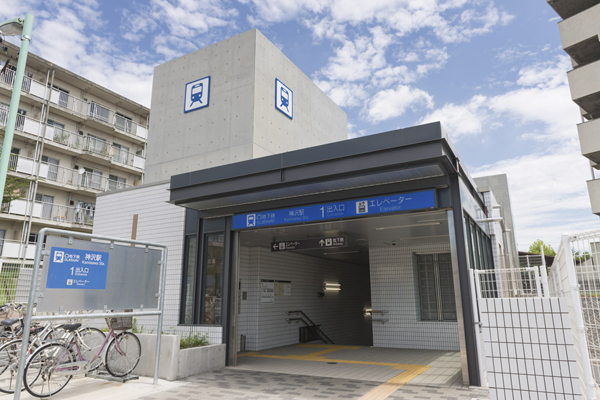 Subway Sakura-dori Line "Kanzawa" station (2-minute walk ・ About 130m) Floor: 4LDK + WIC + SIC + TR, the occupied area: 93.01 sq m, Price: 37,600,000 yen ・ 38,200,000 yen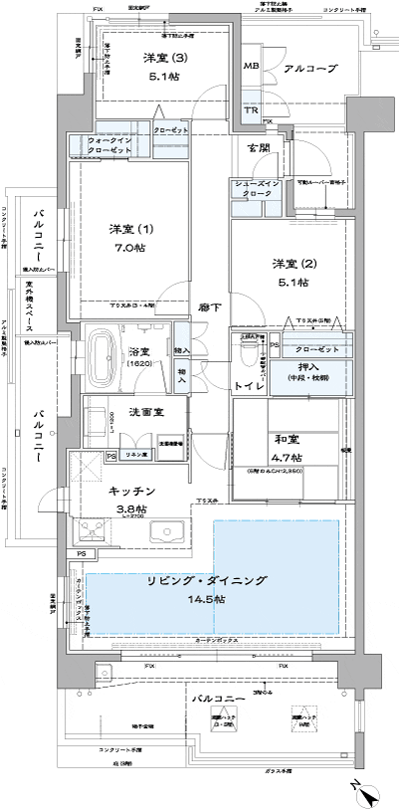 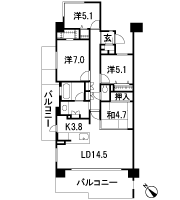 Floor: 4LDK + WIC + TR, the occupied area: 86.63 sq m, Price: 34,400,000 yen ~ 37,200,000 yen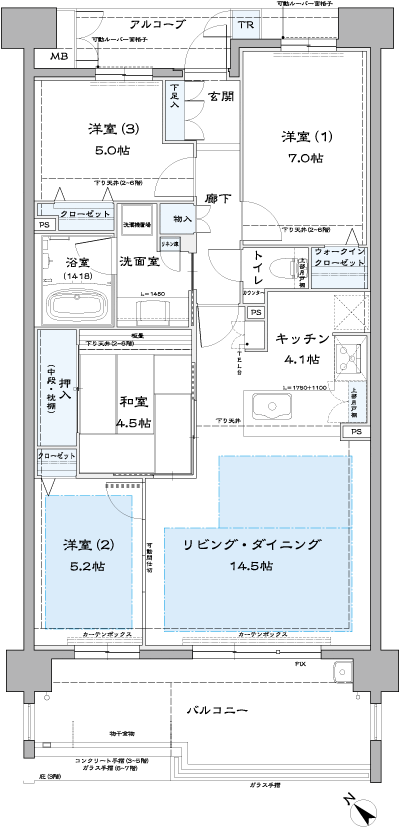 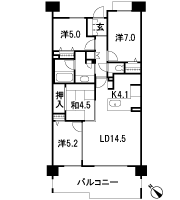 Floor: 3LDK + FC + TR, the area occupied: 78.3 sq m, Price: 30,900,000 yen ~ 32,300,000 yen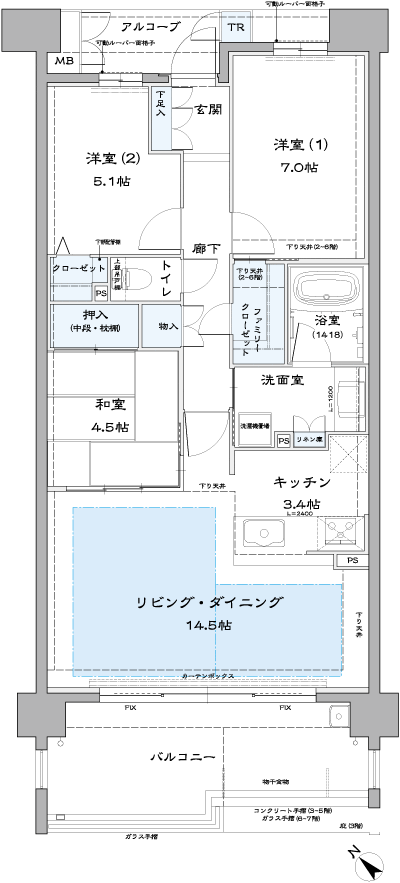 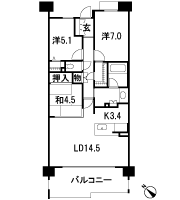 Floor: 3LDK + WIC + TR, the occupied area: 76.59 sq m, Price: 29,700,000 yen ・ 30,300,000 yen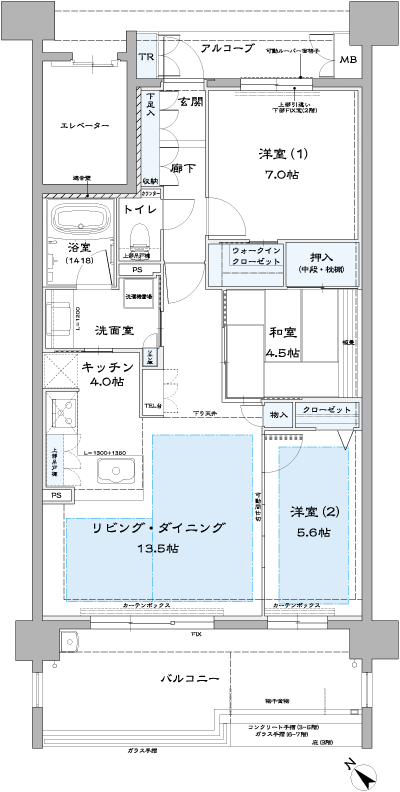 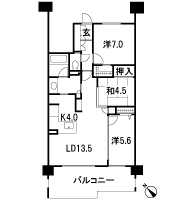 Floor: 3LDK + FC + TR, the occupied area: 78.33 sq m, Price: 29.2 million yen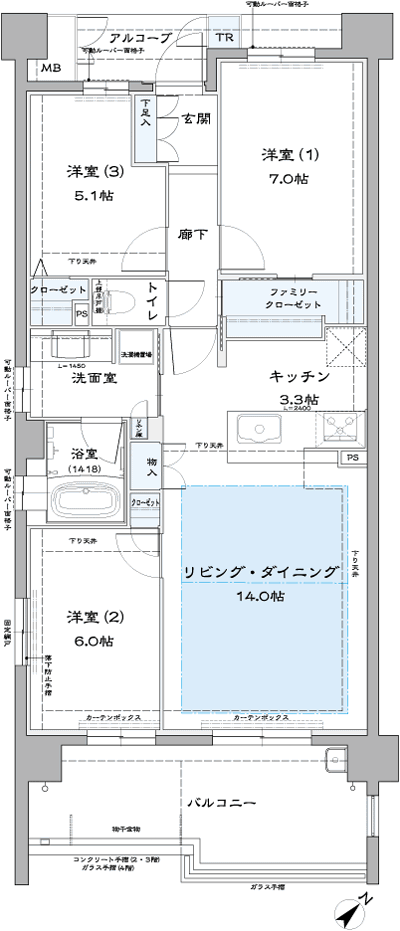 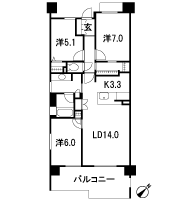 Location | ||||||||||||||||||||||||||||||||||||||||||||||||||||||||||||||||||||||||||||||||||||||||||||||||||||||||||||