New Apartments » Tokai » Aichi Prefecture » Nagoya City Midori-ku
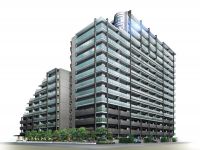 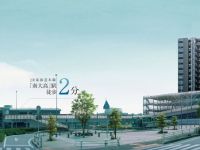
| Property name 物件名 | | Lions PLAYS Minami Odaka ライオンズ プレイズ 南大高 | Time residents 入居時期 | | March 2015 in late schedule 2015年3月下旬予定 | Floor plan 間取り | | 3LDK ・ 4LDK 3LDK・4LDK | Units sold 販売戸数 | | Undecided 未定 | Occupied area 専有面積 | | 68.62 sq m ~ 93.86 sq m 68.62m2 ~ 93.86m2 | Address 住所 | | Nagoya, Aichi Prefecture Midori-ku Otaka-cho Ikenouchi 22 No. 2, Nagoya City Midori-ku Otaka south specific land readjustment union 55 city blocks provisional No. 1 1 (Reserves Proof) 愛知県名古屋市緑区大高町字池之内22番2(地番)、名古屋市緑区大高南特定土地区画整理組合55街区仮1番1(保留地証明) | Traffic 交通 | | JR Tokaido Line "Minami Odaka" walk 2 minutes JR東海道本線「南大高」歩2分
| Sale schedule 販売スケジュール | | Sales scheduled to begin in mid-February 2014 ※ price ・ Units sold is undecided. Not been finalized or sale divided by the number term or whole sell, Property data for sale dwelling unit has not yet been finalized displays a thing of all sales target dwelling unit. Determination information will be explicit in the new sale advertising. Acts that lead to secure the contract or reservation of the application and the application order to sale can not be absolutely. 2014年2月中旬販売開始予定※価格・販売戸数は未定です。全体で売るか数期で分けて販売するか確定しておらず、販売住戸が未確定のため物件データは全販売対象住戸のものを表示しています。確定情報は新規分譲広告において明示いたします。販売開始まで契約または予約の申し込みおよび申し込み順位の確保につながる行為は一切できません。 | Completion date 完成時期 | | March 2015 in late schedule 2015年3月下旬予定 | Number of units 今回販売戸数 | | Undecided 未定 | Predetermined price 予定価格 | | Undecided 未定 | Will most price range 予定最多価格帯 | | Undecided 未定 | Administrative expense 管理費 | | An unspecified amount 金額未定 | Management reserve 管理準備金 | | An unspecified amount 金額未定 | Repair reserve 修繕積立金 | | An unspecified amount 金額未定 | Repair reserve fund 修繕積立基金 | | An unspecified amount 金額未定 | Other area その他面積 | | Balcony area: 11.93 sq m ~ 26.46 sq m , Roof balcony: 37.01 sq m ~ 92.61 sq m (use fee TBD), Private garden: 5.25 sq m ~ 9.78 sq m (use fee TBD), Terrace: 9.02 sq m ~ 40.25 sq m (use fee TBD) バルコニー面積:11.93m2 ~ 26.46m2、ルーフバルコニー:37.01m2 ~ 92.61m2(使用料未定)、専用庭:5.25m2 ~ 9.78m2(使用料未定)、テラス:9.02m2 ~ 40.25m2(使用料未定) | Other limitations その他制限事項 | | Absolute height 45m altitude district, Residential land development such as regulatory domain 絶対高45m高度地区、宅地造成等規制区域 | Property type 物件種別 | | Mansion マンション | Total units 総戸数 | | 144 units (dwelling unit 141 units, Other Children's Room ・ Study Room ・ Party room (meeting room) each 1 units) 144戸(住戸141戸、他にキッズルーム・スタディルーム・パーティルーム(集会室)各1戸) | Structure-storey 構造・階建て | | RC15 story (flat roof, Co-housing) RC15階建(陸屋根、共同住宅) | Construction area 建築面積 | | 2940.4 sq m 2940.4m2 | Building floor area 建築延床面積 | | 15513.72 sq m (including the volume covered area 3577.52 sq m) 15513.72m2(容積対象外面積3577.52m2を含む) | Site area 敷地面積 | | 3980.75 sq m , (Reserved land Proof) 3980.75m2、(保留地証明) | Site of the right form 敷地の権利形態 | | Share of ownership 所有権の共有 | Use district 用途地域 | | Neighborhood commercial district 近隣商業地域 | Parking lot 駐車場 | | 146 cars on site (fee undecided, Including one for visitors) 敷地内146台(料金未定、来客用1台含む) | Bicycle-parking space 駐輪場 | | 212 cars (fee TBD) 212台収容(料金未定) | Bike shelter バイク置場 | | 13 cars (fee TBD) 13台収容(料金未定) | Management form 管理形態 | | Consignment (commuting) 委託(通勤) | Other overview その他概要 | | Building confirmation number: No. BVJ-N13-10-0610 (6 May 11, 2013),
Land Readjustment Act permit number: 25 command residential District No. 1-42 (April 22, 2013)
Residential land development Regulation Act permit number: 25 directive living Hirakiyubi No. 1-21 (April 24, 2013) 建築確認番号:第BVJ-N13-10-0610号(2013年6月11日)、
土地区画整理法許可番号:25指令住区第1-42号(2013年4月22日)
宅地造成等規制法許可番号:25指令住開指第1-21号(2013年4月24日) | About us 会社情報 | | <Employer ・ Seller ・ Marketing alliance (agency)> Minister of Land, Infrastructure and Transport (13) No. 792 (one company) Real Estate Association (Corporation) metropolitan area real estate Fair Trade Council member, Ltd. Daikyo Nagoya Branch Yubinbango460-0003 Nagoya, Aichi Prefecture, Naka-ku, Nishiki 2-chome No. 9 No. 29 <employer ・ Seller> Minister of Land, Infrastructure and Transport (14) No. 41 (one company) Real Estate Association (One company) Property distribution management Association Tokai Real Estate Fair Trade Council member Sanco Real Estate Corporation condominium business headquarters Chubu Branch Yubinbango450-0002 Aichi Prefecture, Nakamura-ku, Nagoya, Meieki 3-chome No. 21 No. 7 <事業主・売主・販売提携(代理)>国土交通大臣(13)第792 号(一社)不動産協会会員 (公社)首都圏不動産公正取引協議会加盟株式会社大京 名古屋支店〒460-0003 愛知県名古屋市中区錦2丁目9番29号<事業主・売主>国土交通大臣(14)第41 号(一社)不動産協会会員 (一社)不動産流通経営協会会員 東海不動産公正取引協議会加盟三交不動産株式会社 マンション事業本部 中部支店〒450-0002 愛知県名古屋市中村区名駅3丁目21番7号 | Construction 施工 | | Sato Kogyo Co., Ltd. (stock) Nagoya Branch 佐藤工業(株) 名古屋支店 | Management 管理 | | (Ltd.) Sanco community (株)三交コミュニティ | Notice お知らせ/その他 | | ※ The site is using revenue rights (quasi-shared), Will be allocated land disposal public notice after the ownership (shared). ※敷地は使用収益権(準共有)、換地処分公告後所有権(共有)となります。 |
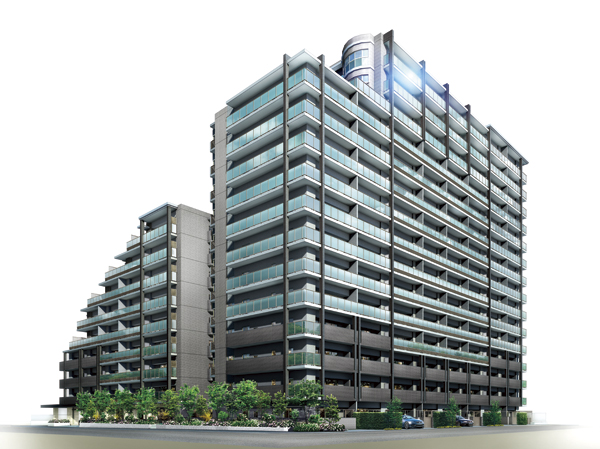 "Lions Plays Minami Odaka" Exterior - Rendering
「ライオンズ プレイズ 南大高」外観完成予想図
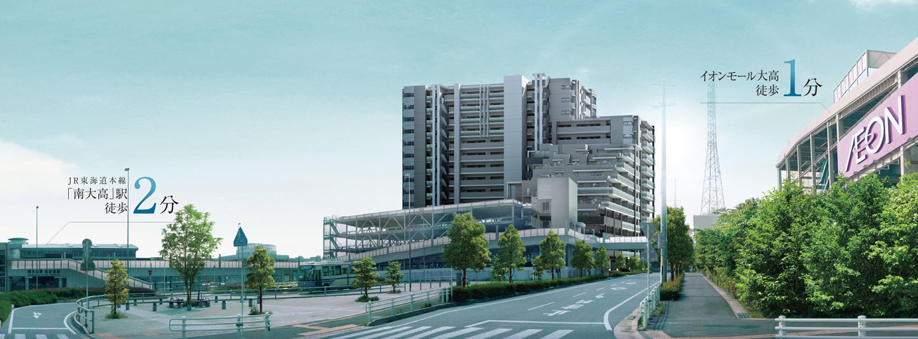 Those building Rendering and the surrounding streets photos (June 2013 shooting) was synthesized by the CG processing, In fact a slightly different. Also, Have been drawn in perspective the part around the building or the like as the property of the building is easy to understand
建物完成予想図と周囲の街並写真(2013年6月撮影)をCG処理により合成したもので、実際とは多少異なります。また、同物件の建物が分かりやすいように一部周辺建物等を透視して描いています
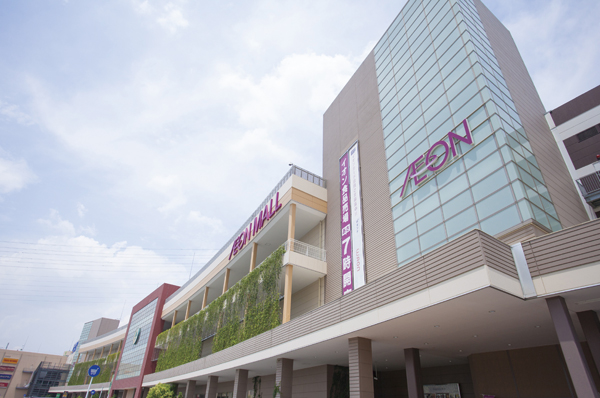 Aeon Mall Otaka (1-minute walk / About 70m)
イオンモール大高(徒歩1分/約70m)
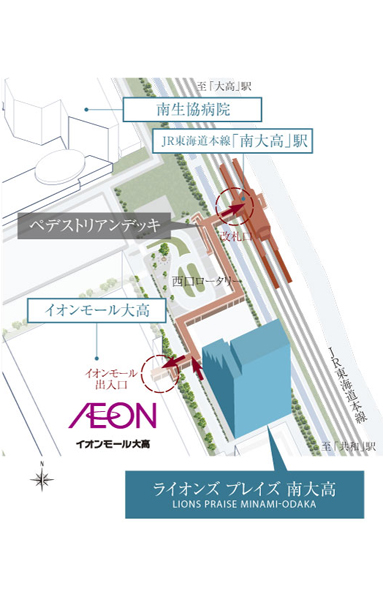 "Minami Odaka" Station conceptual diagram
「南大高」駅前概念図
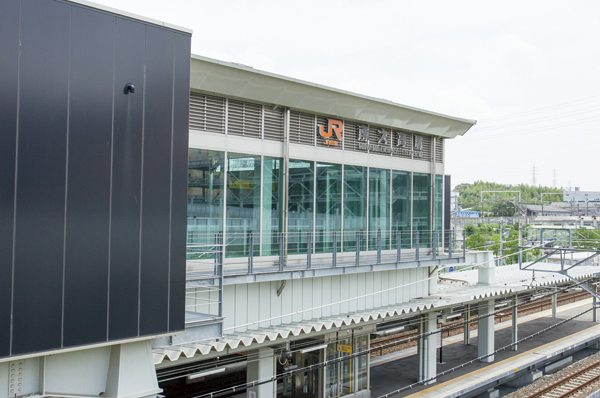 "Minami Odaka" station (2-minute walk / About 130m ※ From the west exit the ground stairs)
「南大高」駅(徒歩2分/約130m※西口地上階段より)
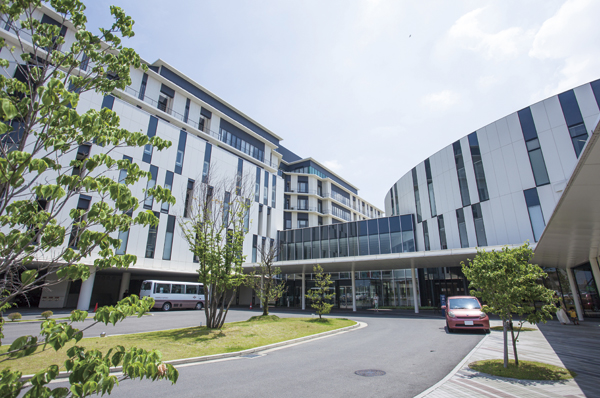 General Hospital Minamiseikyobyoin (3-minute walk / About 200m)
総合病院南生協病院(徒歩3分/約200m)
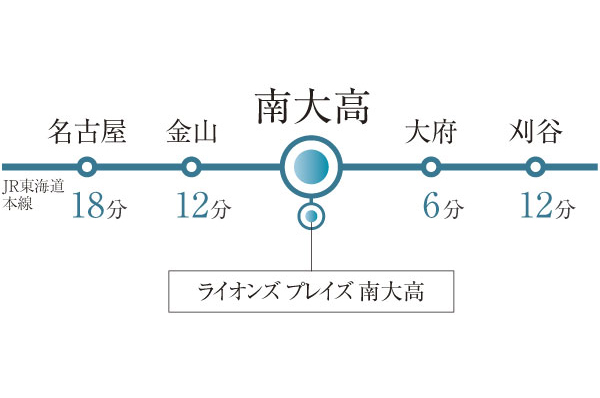 Access view ※ In the standard time required at the time of being displayed fraction is the day on weekdays, It differs somewhat time required by time zone
アクセス図※表示分数は平日の日中時の標準所要時間で、時間帯により多少所要時間は異なります
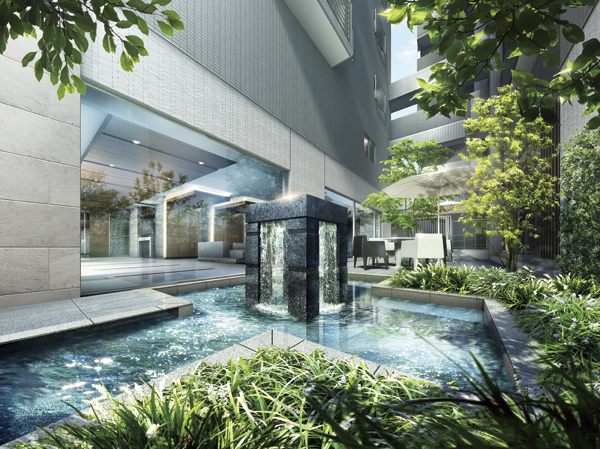 Oasis Terrace (basin) Rendering
オアシステラス(水盤)完成予想図
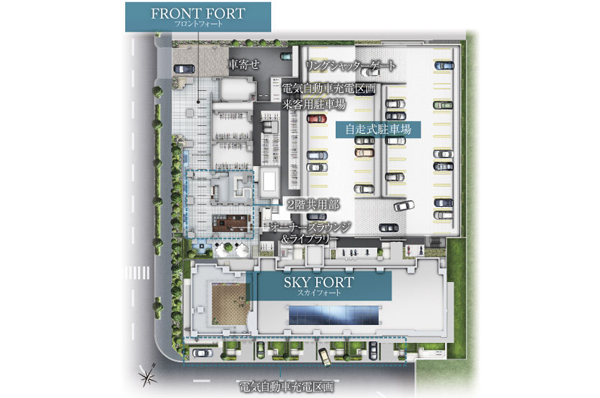 "Lions Plays Minami Odaka" overall plan Rendering
「ライオンズ プレイズ 南大高」全体計画完成予想図
Buildings and facilities【建物・施設】 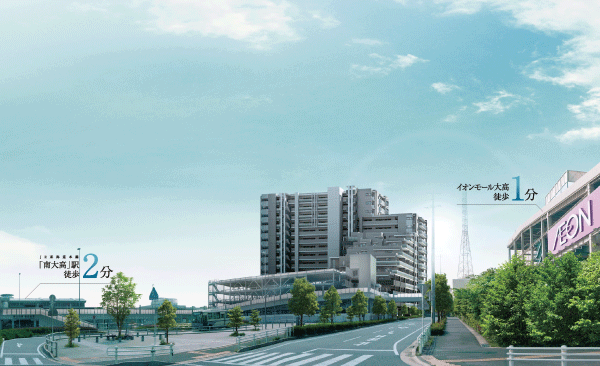 In which the appearance Rendering was CG synthesized cityscape photo of the peripheral site (June 2013 shooting), In fact a slightly different. It has drawn in perspective the part around the building, etc..
現地周辺の街並み写真(2013年6月撮影)に外観完成予想図をCG合成したもので、実際とは多少異なります。一部周辺建物等を透視して描いております。
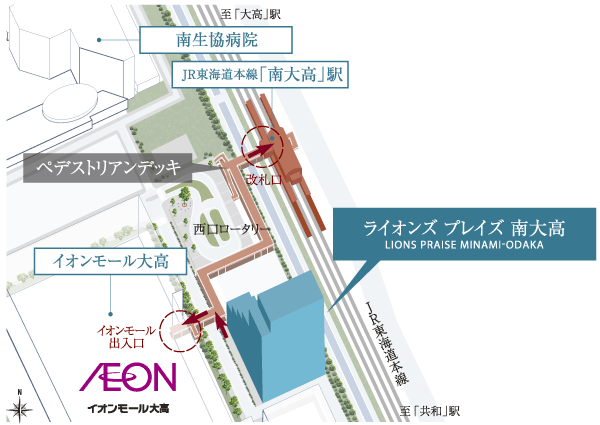 Also access, Mastered leave shopping also think of, This position the functions of the living and the city leads (rich conceptual diagram)
アクセスも、ショッピングも思いのままに使いこなせる、暮らしと街の機能がつながるポジションです(立地概念図)
Surrounding environment【周辺環境】 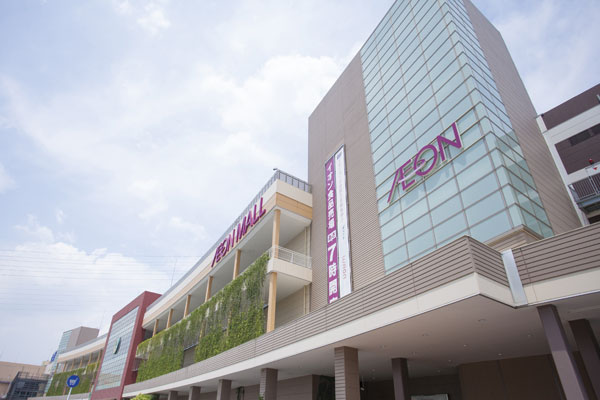 Not only the grocery, Large shopping mall that align to daily necessities will Deki use everyday (Aeon Mall Otaka / 1-minute walk ・ About 70m)
食料品だけでなく、日用品まで揃う大型ショッピングモールが日常使いできます(イオンモール大高/徒歩1分・約70m)
Buildings and facilities【建物・施設】 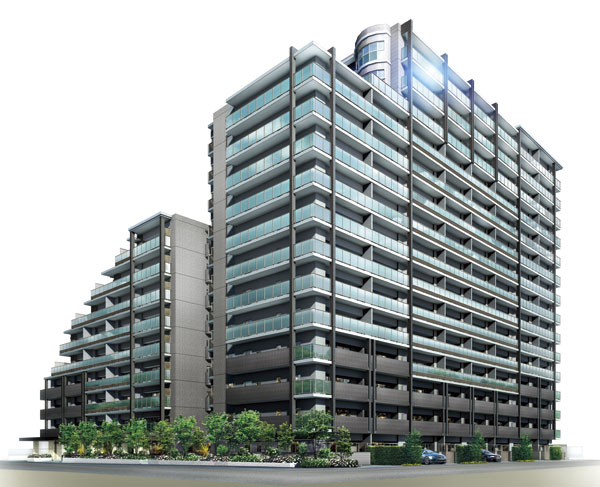 Green ・ water ・ In harmony with light, Create a gentle rich next generation of stage. Certification is a low-carbon housing acquisition Mansion (Exterior view)
緑・水・光と共生する、やさしく豊かな次代のステージを創造。認定低炭素住宅取得マンションです(外観完成予想図)
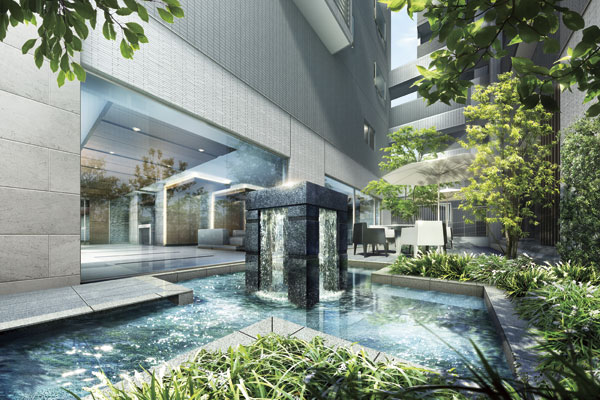 Peace and convenience, Seeking a balance of conflicting value, You create a symbol of moisture "Oasis" (Oasis terrace Rendering)
利便性とやすらぎ、相反する価値の両立を求め、潤いの象徴となる“オアシス”を創造します(オアシステラス完成予想図)
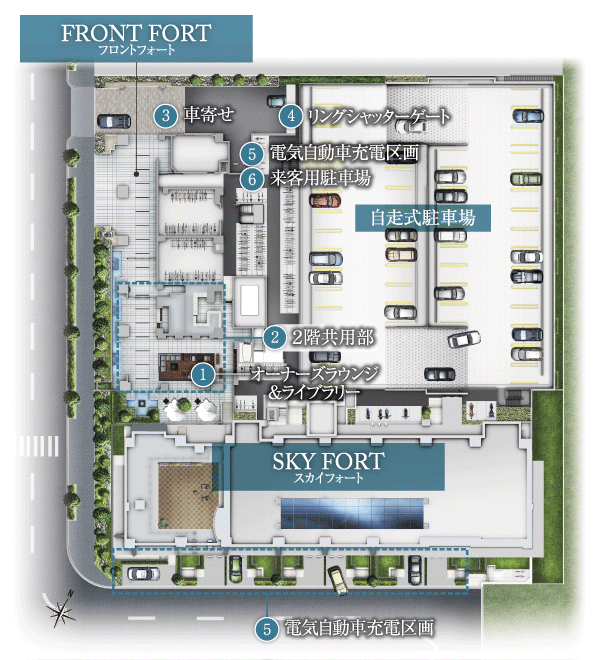 Decorate the petting and peace, Shared facilities are enriched. Plane parking will support a comfortable car life (site layout)
やすらぎとふれあいを彩る、共用施設が充実。平面駐車場が快適なカーライフをサポートします(敷地配置図)
Surrounding environment周辺環境 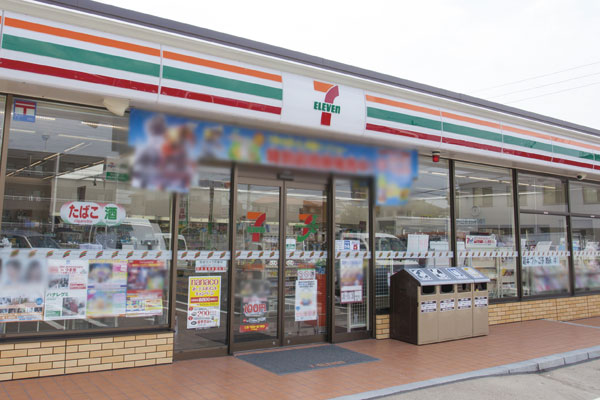 Seven-Eleven Nagoya Otaka south store (6-minute walk ・ About 450m)
セブンイレブン名古屋大高南店(徒歩6分・約450m)
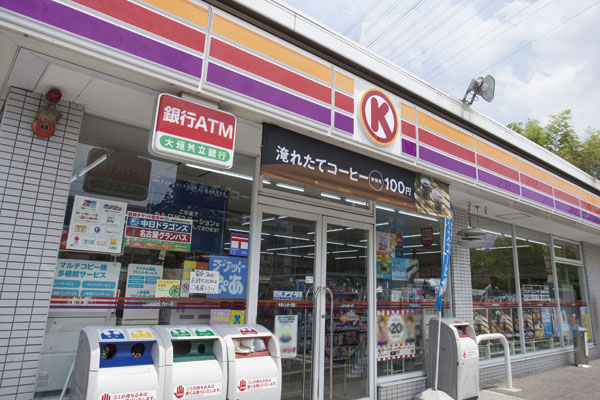 Circle K Republic of inter Kitamise (6-minute walk ・ About 460m)
サークルK共和インター北店(徒歩6分・約460m)
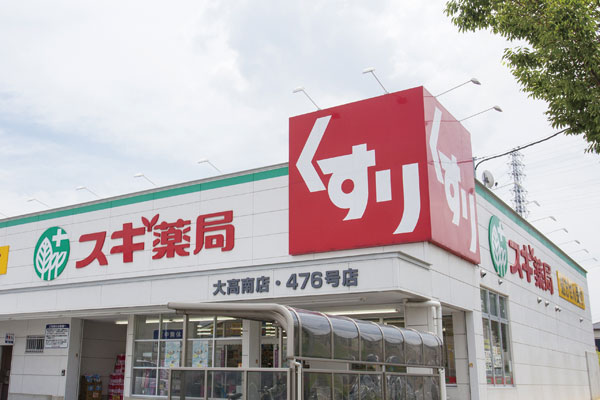 Cedar pharmacy Otaka Minamiten (a 10-minute walk ・ About 760m)
スギ薬局大高南店(徒歩10分・約760m)
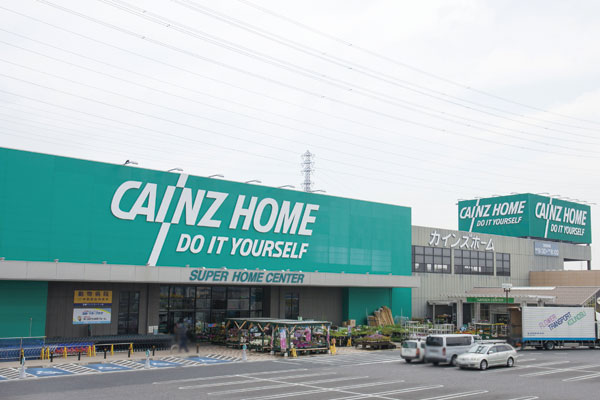 Cain home Nagoya Otaka Inter store (a 20-minute walk ・ About 1600m)
カインズホーム名古屋大高インター店(徒歩20分・約1600m)
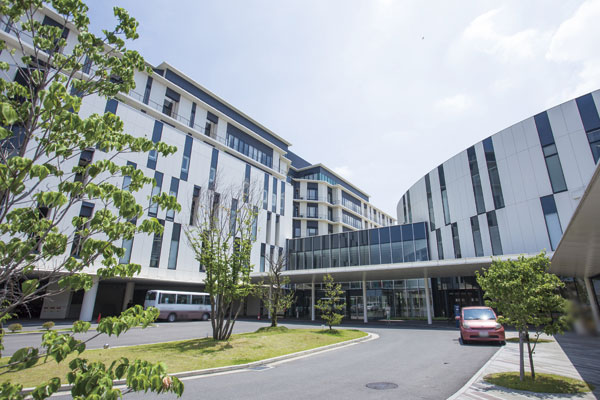 General Hospital Minamiseikyobyoin (3-minute walk ・ About 200m)
総合病院南生協病院(徒歩3分・約200m)
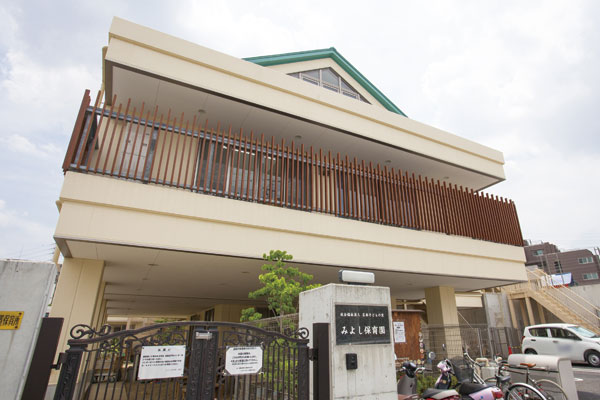 Miyoshi nursery (7 min walk ・ About 500m)
みよし保育園(徒歩7分・約500m)
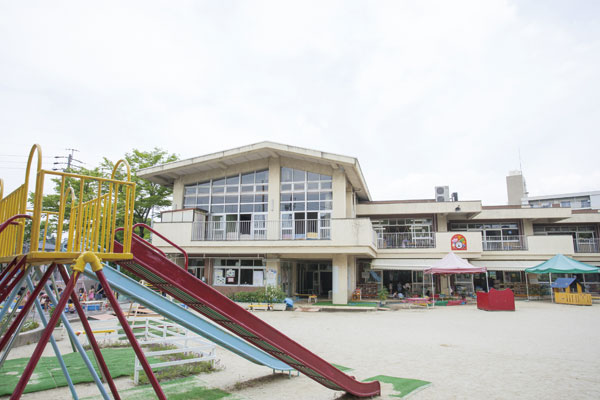 Otaka kindergarten (a 15-minute walk ・ About 1190m)
大高幼稚園(徒歩15分・約1190m)
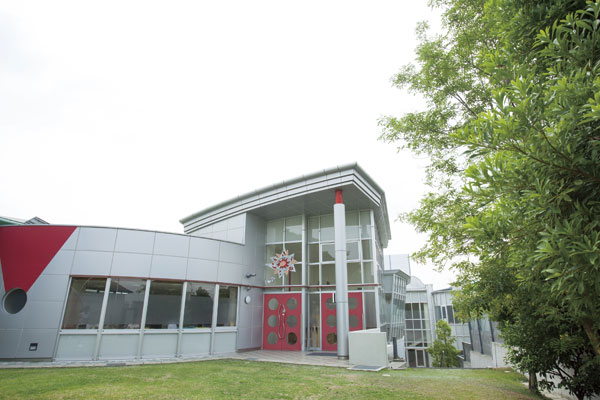 Kaoru Kaze Oka kindergarten (walk 22 minutes ・ About 1730m)
風かおる丘幼稚園(徒歩22分・約1730m)
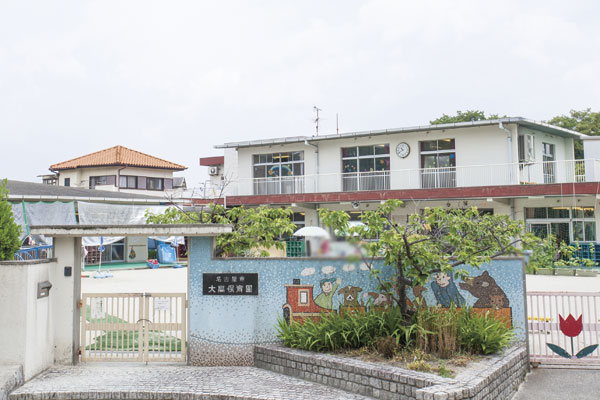 Otaka nursery (walk 23 minutes ・ About 1790m)
大高保育園(徒歩23分・約1790m)
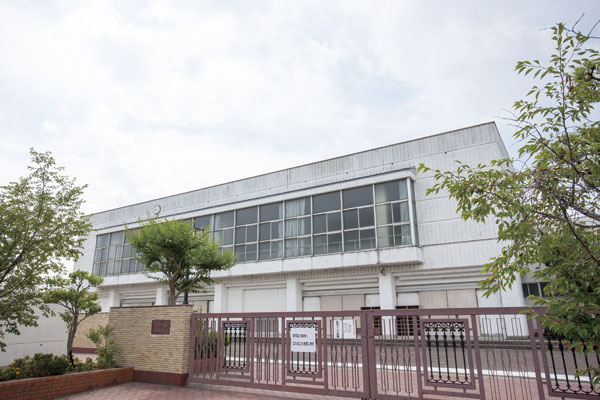 Minami Otaka elementary school (a 10-minute walk ・ About 730m)
大高南小学校(徒歩10分・約730m)
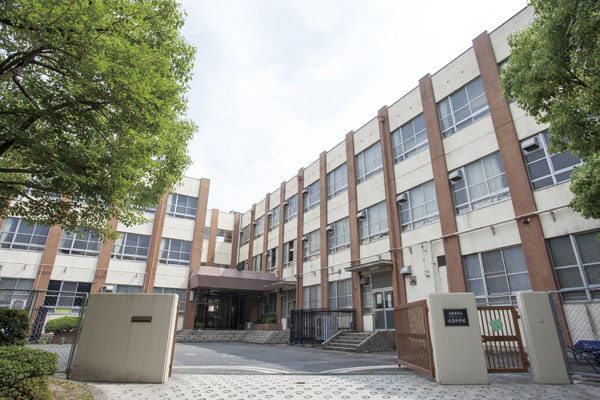 Otaka junior high school (14 mins ・ About 1090m)
大高中学校(徒歩14分・約1090m)
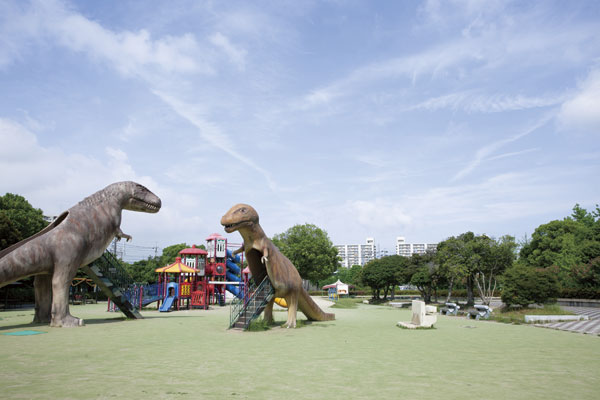 Otaka green space (a 15-minute walk ・ About 1200m)
大高緑地(徒歩15分・約1200m)
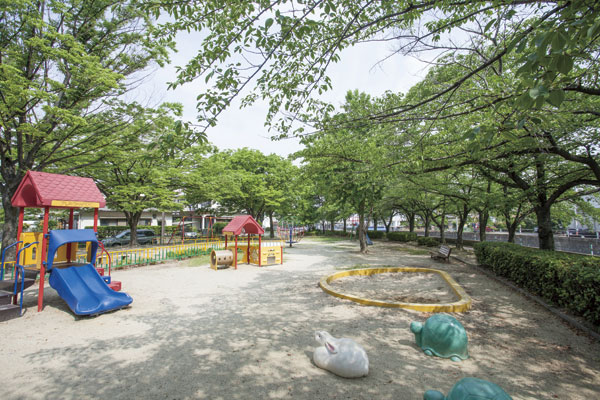 Morinosato park (18 mins ・ About 1440m)
森の里公園(徒歩18分・約1440m)
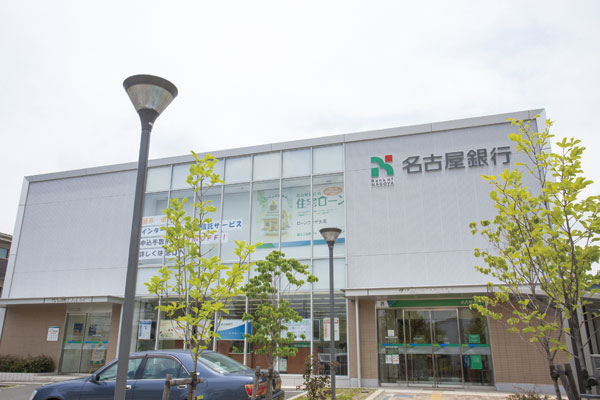 Bank of Nagoya Otaka Branch (5-minute walk ・ About 380m)
名古屋銀行 大高支店(徒歩5分・約380m)
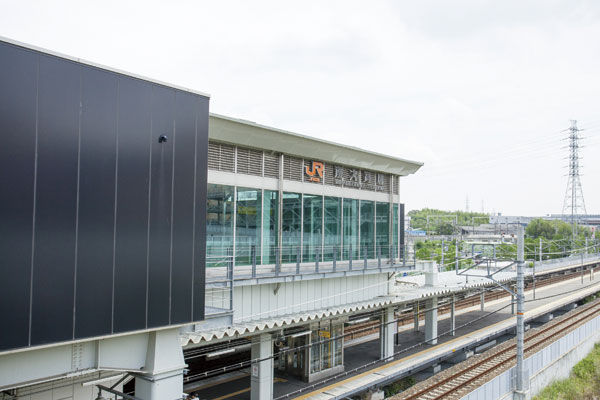 JR Tokaido Line "Minami Odaka" station
JR東海道本線「南大高」駅
Floor: 4LDK + WIC + SIC, the occupied area: 93.86 sq m, Price: TBD間取り: 4LDK+WIC+SIC, 専有面積: 93.86m2, 価格: 未定: 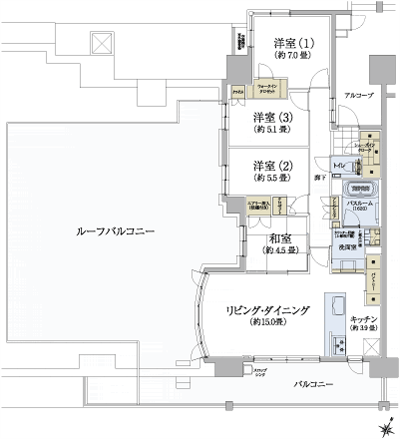
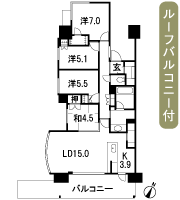
Location
| 
































