Investing in Japanese real estate
2015January
24.6 million yen ~ 38,600,000 yen, 3LDK ・ 4LDK, 70.61 sq m ~ 90.51 sq m
New Apartments » Tokai » Aichi Prefecture » Nagoya City Midori-ku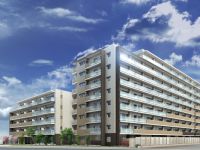 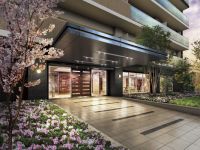
Buildings and facilities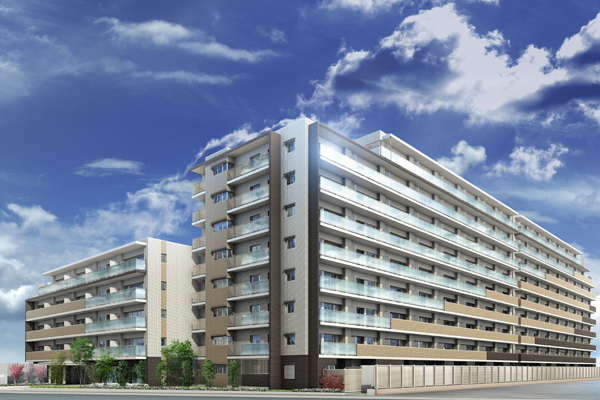 Entrance around and in the adjacent along the road is, Rich planting has been used to center the Fraxinus griffithii a height of about 5m. Implantation of the green to Hazama grounds around and residential buildings and the parking building, Directing the four seasons of color and moisture from time to time landscape. People of tenants, of course, Pass by you soften the eyes of people (Exterior view) 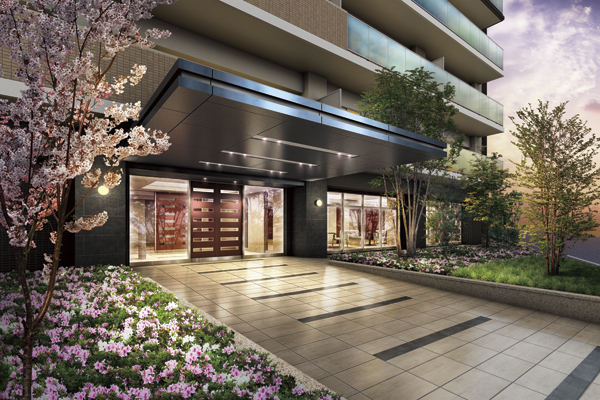 Along the road adjacent to, Entrance approach that has been decorated with lush planting. In front of the windbreak room is provided with a large eaves that was integrated with the approach space, Hotel-like atmosphere has been exude (Entrance approach Rendering) 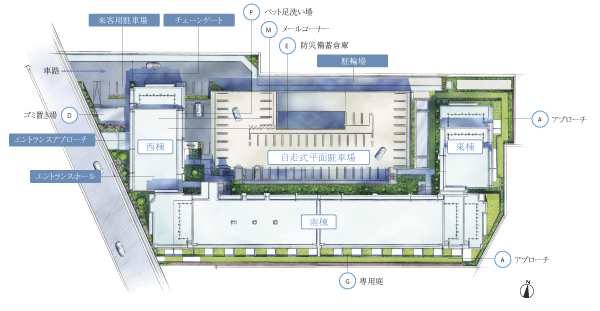 The building, Utilizing waste without the spacious grounds, South ・ east ・ The layout in the three buildings the configuration of the west. Increase the corner dwelling unit ratio, Distribution building is a plan that achieves a variety of plan variations. Also ingenuity in the exterior design, You show me a look that varied by angle views (site layout) Surrounding environment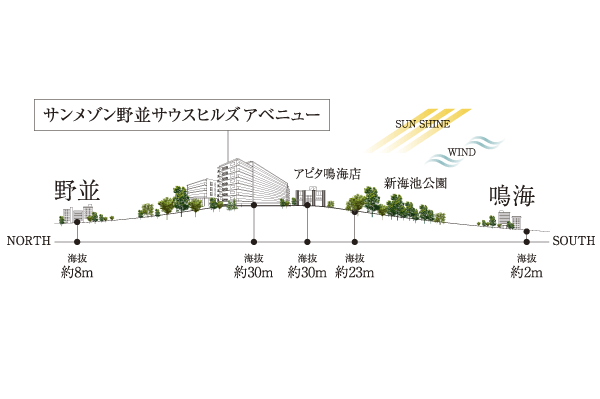 Local is, One section of the hills that rise gently toward the south direction from Nonami area. While a sense of open and sense of security of the hill location unique to spread, Large-scale commercial facilities and large-scale park is also set to familiar (height difference conceptual diagram) 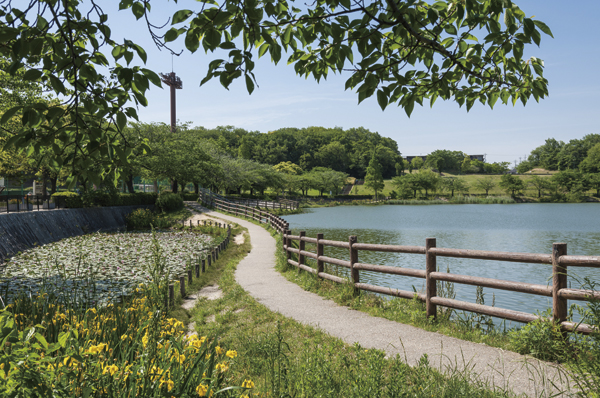 Around the large pond, Kingfisher and spot-billed duck, Since there are wild birds, such as herons, You can also enjoy nature observation while a walk. The pond of water lily, Also inhabited, such as crayfish (Shinkai pond park / About 670m ・ A 9-minute walk) 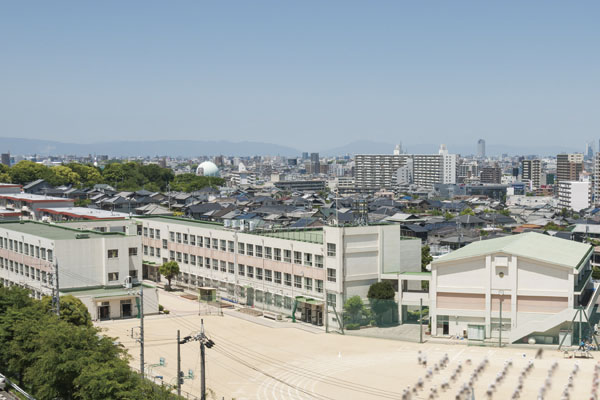 A short walk, The living environment, Among the busy daily lives at work or school, Important elements that family Fureaeru time is born a little bit longer. Morning of preparation is also likely to become easier (Nagane stand elementary school / About 480m ・ 6-minute walk) Living![Living. [living ・ dining] Micelles in cosmopolitan sense, Is a relaxation space is calm (R type model room)](/images/aichi/nagoyashimidori/2da32ee01.jpg) [living ・ dining] Micelles in cosmopolitan sense, Is a relaxation space is calm (R type model room) ![Living. [living ・ dining] In harmony with the pours light, Natural is a taste of space (Ng type model room)](/images/aichi/nagoyashimidori/2da32ee02.jpg) [living ・ dining] In harmony with the pours light, Natural is a taste of space (Ng type model room) Kitchen![Kitchen. [kitchen] Kitchen with a flat counter with airy, It will liven up conspicuously communication with family and guests. Boldly distinguish the dark colors and friendly light gray with deep, The entire space in the well-proportioned color scheme has been coordinated (R type model room)](/images/aichi/nagoyashimidori/2da32ee03.jpg) [kitchen] Kitchen with a flat counter with airy, It will liven up conspicuously communication with family and guests. Boldly distinguish the dark colors and friendly light gray with deep, The entire space in the well-proportioned color scheme has been coordinated (R type model room) ![Kitchen. [Dish washing and drying machine] About 5 servings of dishes at the same time washable dish washing and drying machine. Also clean and wash off stubborn oil stains in the high-temperature cleaning (same specifications)](/images/aichi/nagoyashimidori/2da32ee04.jpg) [Dish washing and drying machine] About 5 servings of dishes at the same time washable dish washing and drying machine. Also clean and wash off stubborn oil stains in the high-temperature cleaning (same specifications) ![Kitchen. [IH cooking heater] Standard equipped with a multi-functional IH cooking heater. You can finely control the good temperature degree of cooking with light thermal sensor (same specifications)](/images/aichi/nagoyashimidori/2da32ee05.jpg) [IH cooking heater] Standard equipped with a multi-functional IH cooking heater. You can finely control the good temperature degree of cooking with light thermal sensor (same specifications) ![Kitchen. [Water purification function hand shower faucet] The faucet can be drawn hose, Equipped with a water purification function. Button can be switched to water purification in the operation (same specifications)](/images/aichi/nagoyashimidori/2da32ee06.jpg) [Water purification function hand shower faucet] The faucet can be drawn hose, Equipped with a water purification function. Button can be switched to water purification in the operation (same specifications) ![Kitchen. [Enamel rectification Backed range hood] High ventilation efficiency rectification Backed range hood. Current plate is clean because the wash can be removed (same specifications)](/images/aichi/nagoyashimidori/2da32ee07.jpg) [Enamel rectification Backed range hood] High ventilation efficiency rectification Backed range hood. Current plate is clean because the wash can be removed (same specifications) ![Kitchen. [Quiet center pocket sink] Large pot also wide sink washable comfortably is, Silent type to keep the I sound water. It has never clogged even in large washing by the step of the drain outlet (same specifications)](/images/aichi/nagoyashimidori/2da32ee08.jpg) [Quiet center pocket sink] Large pot also wide sink washable comfortably is, Silent type to keep the I sound water. It has never clogged even in large washing by the step of the drain outlet (same specifications) Bathing-wash room![Bathing-wash room. [Bathroom] Think of safety at the time of bathing, The bathtub, Stride low-floor type has been adopted, which was reduced to 45cm a high. Also, According to the height and use of those who use, Slide bar to the fixed position of the shower head can be adjusted freely has been standard equipment (R type model room)](/images/aichi/nagoyashimidori/2da32ee09.jpg) [Bathroom] Think of safety at the time of bathing, The bathtub, Stride low-floor type has been adopted, which was reduced to 45cm a high. Also, According to the height and use of those who use, Slide bar to the fixed position of the shower head can be adjusted freely has been standard equipment (R type model room) ![Bathing-wash room. [Bathroom ventilation drying heater] Suppressing the generation of mold by the 24-hour ventilation, Also help to laundry drying on a rainy day bathroom ventilation drying heater are standard (same specifications)](/images/aichi/nagoyashimidori/2da32ee12.jpg) [Bathroom ventilation drying heater] Suppressing the generation of mold by the 24-hour ventilation, Also help to laundry drying on a rainy day bathroom ventilation drying heater are standard (same specifications) ![Bathing-wash room. [Float counter faucet] Floating visible shape will show and clean the bathroom as in. Also, Such as water temperature regulation to maintain the temperature within a certain range can be easily, Also it has excellent functional and design (same specifications)](/images/aichi/nagoyashimidori/2da32ee11.jpg) [Float counter faucet] Floating visible shape will show and clean the bathroom as in. Also, Such as water temperature regulation to maintain the temperature within a certain range can be easily, Also it has excellent functional and design (same specifications) ![Bathing-wash room. [Powder Room] Storage space is provided that can organize small items such as cosmetics, Stop heater with a three-sided mirror have been installed cloudy. You can clean and is around counter (R type model room)](/images/aichi/nagoyashimidori/2da32ee10.jpg) [Powder Room] Storage space is provided that can organize small items such as cosmetics, Stop heater with a three-sided mirror have been installed cloudy. You can clean and is around counter (R type model room) ![Bathing-wash room. [Artificial marble top plate bowl-integrated counter] Bowl-integrated counter that high-quality artificial marble has been adopted. Basin space of modern design has been directed (same specifications)](/images/aichi/nagoyashimidori/2da32ee13.jpg) [Artificial marble top plate bowl-integrated counter] Bowl-integrated counter that high-quality artificial marble has been adopted. Basin space of modern design has been directed (same specifications) ![Bathing-wash room. [Hand shower faucet] It can be used for cleaning and the like of the bowl drawer, Single is a lever with a convenient stretch hose (same specifications)](/images/aichi/nagoyashimidori/2da32ee14.jpg) [Hand shower faucet] It can be used for cleaning and the like of the bowl drawer, Single is a lever with a convenient stretch hose (same specifications) Receipt![Receipt. [Shoe box] Storage rich tall type of shoe box. On the back of the door is equipped with a full-length mirror mirror to help grooming check (same specifications)](/images/aichi/nagoyashimidori/2da32ee15.jpg) [Shoe box] Storage rich tall type of shoe box. On the back of the door is equipped with a full-length mirror mirror to help grooming check (same specifications) ![Receipt. [Storeroom] Ya household goods to be used in every season, Is a convenient adjustable shelves of hallway storage space to store, such as daily cleaning tool ※ Options include (same specifications)](/images/aichi/nagoyashimidori/2da32ee16.jpg) [Storeroom] Ya household goods to be used in every season, Is a convenient adjustable shelves of hallway storage space to store, such as daily cleaning tool ※ Options include (same specifications) ![Receipt. [Walk-in closet] Convenient pipe hanger and fixed shelf have been installed in the clothing of the storage. You can also efficiently organize a variety of luggage (same specifications)](/images/aichi/nagoyashimidori/2da32ee17.jpg) [Walk-in closet] Convenient pipe hanger and fixed shelf have been installed in the clothing of the storage. You can also efficiently organize a variety of luggage (same specifications) Interior![Interior. [Master bedroom] The main bedroom of chic attire is, Husband and wife is the space to be able to spend calmly (R type model room)](/images/aichi/nagoyashimidori/2da32ee18.jpg) [Master bedroom] The main bedroom of chic attire is, Husband and wife is the space to be able to spend calmly (R type model room) ![Interior. [Children's room] Bright impression of the children's room, Is a room that can be utilized in a variety of applications in accordance with the growth (R type model room)](/images/aichi/nagoyashimidori/2da32ee19.jpg) [Children's room] Bright impression of the children's room, Is a room that can be utilized in a variety of applications in accordance with the growth (R type model room) ![Interior. [Family library] Spacious living room, You can also take advantage of a family library literate in the family share. You can watch TV and music, Guests can do fun reading and hobbies, While feeling a hint of soothing family, It is a free space to spend their own way of time (R type model room)](/images/aichi/nagoyashimidori/2da32ee20.jpg) [Family library] Spacious living room, You can also take advantage of a family library literate in the family share. You can watch TV and music, Guests can do fun reading and hobbies, While feeling a hint of soothing family, It is a free space to spend their own way of time (R type model room) Shared facilities![Shared facilities. [Owner's Lounge] Bright and airy owner's lounge with a view of the planting through the window. In addition to the space available to chat and guests pick-up of the place of the people of tenants, Concierge counter that support life are also available (Rendering)](/images/aichi/nagoyashimidori/2da32ef03.jpg) [Owner's Lounge] Bright and airy owner's lounge with a view of the planting through the window. In addition to the space available to chat and guests pick-up of the place of the people of tenants, Concierge counter that support life are also available (Rendering) ![Shared facilities. [Self-propelled plane parking] Prepare a self-propelled plane parking building of a two-layer three-stage on-site. Scan pace of margin that can accommodate 186 cars a (104 percent) is reserved. No troublesome button operations as mechanical, Out privileges also smooth. Less waiting time, even in the morning at the time of attendance, You can use the private car in the stress-free (Rendering)](/images/aichi/nagoyashimidori/2da32ef05.gif) [Self-propelled plane parking] Prepare a self-propelled plane parking building of a two-layer three-stage on-site. Scan pace of margin that can accommodate 186 cars a (104 percent) is reserved. No troublesome button operations as mechanical, Out privileges also smooth. Less waiting time, even in the morning at the time of attendance, You can use the private car in the stress-free (Rendering) Security![Security. [Comprehensive security system of 24-hour-a-day] For the sake of life that always can be peace of mind, Security system of 24 hours a day, 365 days a year has been introduced. If an error has occurred in the dwelling unit is automatically reported management personnel chamber and to "Secom", Make promptly appropriate processing (conceptual diagram)](/images/aichi/nagoyashimidori/2da32ef06.gif) [Comprehensive security system of 24-hour-a-day] For the sake of life that always can be peace of mind, Security system of 24 hours a day, 365 days a year has been introduced. If an error has occurred in the dwelling unit is automatically reported management personnel chamber and to "Secom", Make promptly appropriate processing (conceptual diagram) ![Security. [Security magnet sensor] Entrance door ・ Set up a crime prevention magnet sensor in the window (except for some). When it is illegally opened, It performs automatic report at the same time issues a warning sound in the intercom (same specifications)](/images/aichi/nagoyashimidori/2da32ef07.jpg) [Security magnet sensor] Entrance door ・ Set up a crime prevention magnet sensor in the window (except for some). When it is illegally opened, It performs automatic report at the same time issues a warning sound in the intercom (same specifications) ![Security. [Door scope with shutter] Installing a door scope that can confirm the visitor directly to the front door. It is with shutter to protect the privacy without fear of peep from outside (same specifications)](/images/aichi/nagoyashimidori/2da32ef09.jpg) [Door scope with shutter] Installing a door scope that can confirm the visitor directly to the front door. It is with shutter to protect the privacy without fear of peep from outside (same specifications) ![Security. [Reversible dimple key] Adopt a high crime prevention reversible dimple key to the dwelling unit entrance door. Replicate the extremely difficult with a key difference between the number of about 100 billion ways. further, It is necessary to key No. and presentation of security ID No. is for replication of key adopted a "security ID tag system", To prevent the replication of the wrong key (conceptual diagram)](/images/aichi/nagoyashimidori/2da32ef08.gif) [Reversible dimple key] Adopt a high crime prevention reversible dimple key to the dwelling unit entrance door. Replicate the extremely difficult with a key difference between the number of about 100 billion ways. further, It is necessary to key No. and presentation of security ID No. is for replication of key adopted a "security ID tag system", To prevent the replication of the wrong key (conceptual diagram) ![Security. [Entrance door double lock] Double lock the entrance door is provided with a keyhole on the top and bottom two places of the handle. Than one place make it difficult to incorrect lock because of the time (same specifications)](/images/aichi/nagoyashimidori/2da32ef20.jpg) [Entrance door double lock] Double lock the entrance door is provided with a keyhole on the top and bottom two places of the handle. Than one place make it difficult to incorrect lock because of the time (same specifications) Earthquake ・ Disaster-prevention measures![earthquake ・ Disaster-prevention measures. [Entrance door with earthquake-resistant frame] By providing a gap between the frame and the door of the entrance door, The distortion of the door frame to cause the shaking of an earthquake, Door has been the entrance door with a seismic frame is adopted to alleviate the situation no longer open (conceptual diagram)](/images/aichi/nagoyashimidori/2da32ef19.gif) [Entrance door with earthquake-resistant frame] By providing a gap between the frame and the door of the entrance door, The distortion of the door frame to cause the shaking of an earthquake, Door has been the entrance door with a seismic frame is adopted to alleviate the situation no longer open (conceptual diagram) Building structure![Building structure. [Foundation pile] Driving the pile in strong support layer, Support the building. It has been adopted 拡底 pile to enlarge the ground area to the ground to expand the tip of the pile, Feature in the event of an earthquake (conceptual diagram)](/images/aichi/nagoyashimidori/2da32ef10.gif) [Foundation pile] Driving the pile in strong support layer, Support the building. It has been adopted 拡底 pile to enlarge the ground area to the ground to expand the tip of the pile, Feature in the event of an earthquake (conceptual diagram) ![Building structure. [Spiral muscle] The band muscles surrounding the main reinforcement of the pillars, Spiral muscle has been adopted seamless. You create a tenacious structure to sway and twist of the building of the earthquake (conceptual diagram)](/images/aichi/nagoyashimidori/2da32ef11.gif) [Spiral muscle] The band muscles surrounding the main reinforcement of the pillars, Spiral muscle has been adopted seamless. You create a tenacious structure to sway and twist of the building of the earthquake (conceptual diagram) ![Building structure. [Double reinforcement] In the concrete part of the outer wall and Tosakai wall, Vertical rebar ・ Double distribution muscle to pump in two rows have been adopted. Compared to the single reinforcement of the company's conventional one row, To achieve high strength and durability (conceptual diagram)](/images/aichi/nagoyashimidori/2da32ef12.gif) [Double reinforcement] In the concrete part of the outer wall and Tosakai wall, Vertical rebar ・ Double distribution muscle to pump in two rows have been adopted. Compared to the single reinforcement of the company's conventional one row, To achieve high strength and durability (conceptual diagram) ![Building structure. [Concrete strength] The concrete that is said to affect the durability of the building, Design strength up to 40N to maintain durability for a long time / Concrete m sq m have been used (conceptual diagram)](/images/aichi/nagoyashimidori/2da32ef13.gif) [Concrete strength] The concrete that is said to affect the durability of the building, Design strength up to 40N to maintain durability for a long time / Concrete m sq m have been used (conceptual diagram) ![Building structure. [Concrete head thickness] The head thickness of the concrete surrounding the rebar, About 10mm thick setting than the value stipulated in the Building Standards Law. To suppress the rust of rebar, Prevents damage to the concrete (conceptual diagram)](/images/aichi/nagoyashimidori/2da32ef14.gif) [Concrete head thickness] The head thickness of the concrete surrounding the rebar, About 10mm thick setting than the value stipulated in the Building Standards Law. To suppress the rust of rebar, Prevents damage to the concrete (conceptual diagram) ![Building structure. [outer wall ・ Tosakaikabe] Outer wall thickness of about 150 ~ 180mm (ALC part wall thickness of about 100mm), Ensure about 180mm is reinforced concrete thickness of Tosakai wall between the dwelling unit. It has been consideration to sound insulation and durability to Tonarito (conceptual diagram)](/images/aichi/nagoyashimidori/2da32ef15.gif) [outer wall ・ Tosakaikabe] Outer wall thickness of about 150 ~ 180mm (ALC part wall thickness of about 100mm), Ensure about 180mm is reinforced concrete thickness of Tosakai wall between the dwelling unit. It has been consideration to sound insulation and durability to Tonarito (conceptual diagram) ![Building structure. [T-2 (30 grade) or equivalent sash] Sash, Sound insulation grade T-2 has been adopted. Have a sound insulation performance that sound about 30dB reduction from the building outside, It supports quiet indoor environment. Also, You can also reduce sound leakage from the room (conceptual diagram)](/images/aichi/nagoyashimidori/2da32ef16.gif) [T-2 (30 grade) or equivalent sash] Sash, Sound insulation grade T-2 has been adopted. Have a sound insulation performance that sound about 30dB reduction from the building outside, It supports quiet indoor environment. Also, You can also reduce sound leakage from the room (conceptual diagram) ![Building structure. [LL-45 grade flooring] It adopted a flooring material of LL-45 grade (grade by light floor impact sound measurements), Living sound to the downstairs has been considered so are unlikely to be perceived (conceptual diagram)](/images/aichi/nagoyashimidori/2da32ef17.gif) [LL-45 grade flooring] It adopted a flooring material of LL-45 grade (grade by light floor impact sound measurements), Living sound to the downstairs has been considered so are unlikely to be perceived (conceptual diagram) ![Building structure. [Hollow void slabs method] Hollow void slabs method of embedding a pipe in the floor slab is to increase the strength of the precursor, To achieve an open interior space and clean does not require a small beam (conceptual diagram)](/images/aichi/nagoyashimidori/2da32ef18.gif) [Hollow void slabs method] Hollow void slabs method of embedding a pipe in the floor slab is to increase the strength of the precursor, To achieve an open interior space and clean does not require a small beam (conceptual diagram) Surrounding environment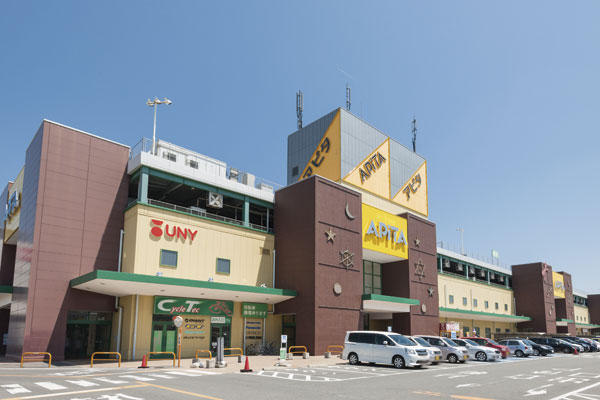 Apita Narumi (1-minute walk ・ About 80m) 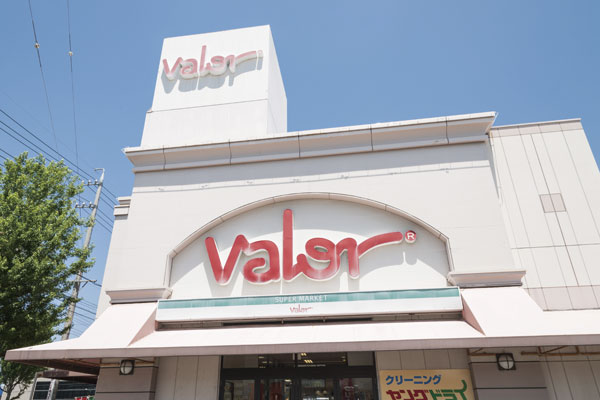 Barrow Nonami store (a 9-minute walk ・ About 660m) 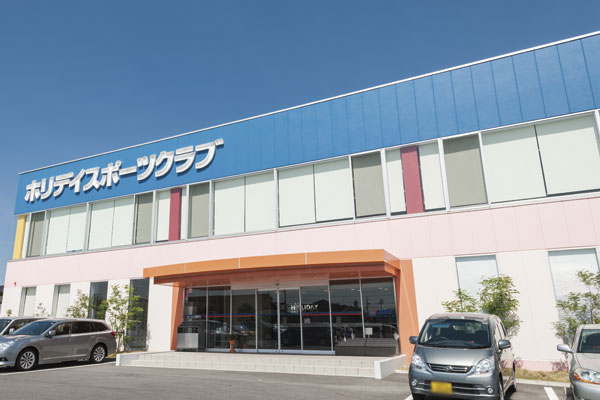 Holiday Sports Club (a 5-minute walk ・ About 400m) 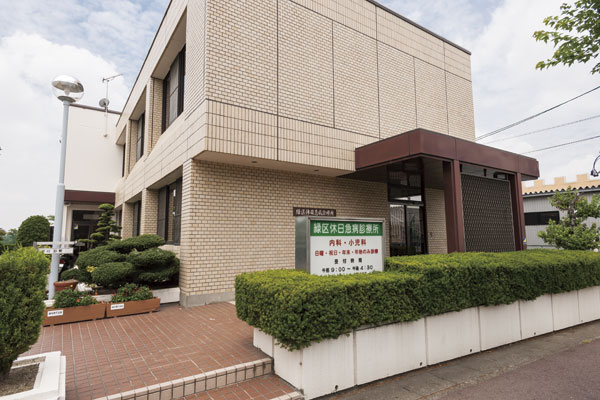 Midori-ku holiday sudden illness clinic (walk 13 minutes ・ About 990m) 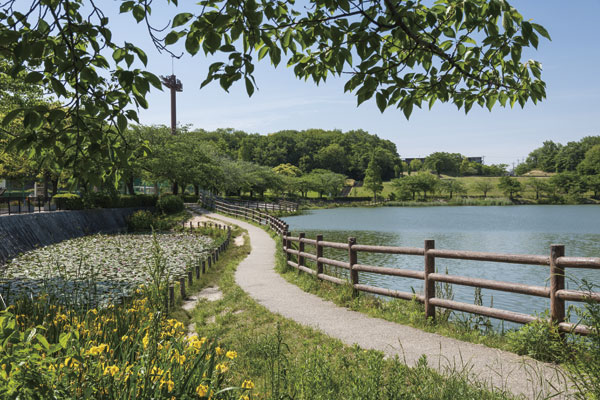 Shinkai pond park (a 9-minute walk ・ About 670m) 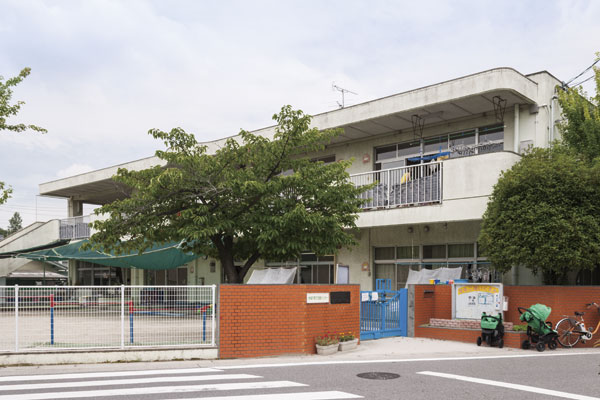 Naruko nursery (a 9-minute walk ・ About 720m) 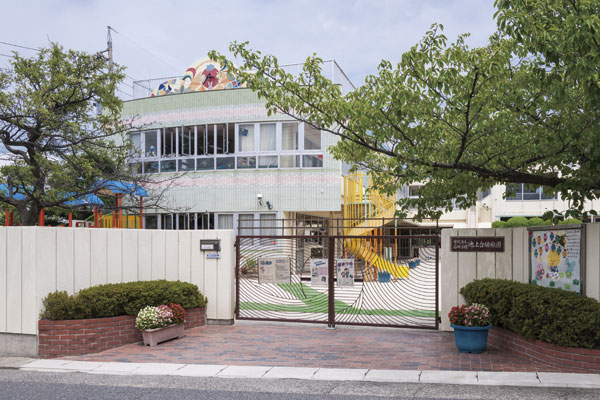 Ikegamidai kindergarten (14 mins ・ About 1110m) 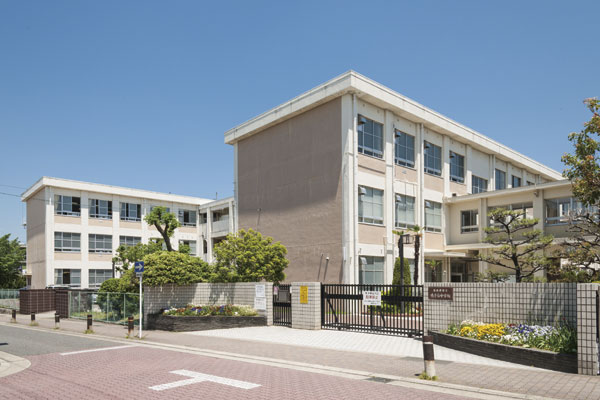 Naruko stand junior high school (19 minutes walk ・ About 1490m) Floor: 3LDK, occupied area: 76.16 sq m, Price: 26.6 million yen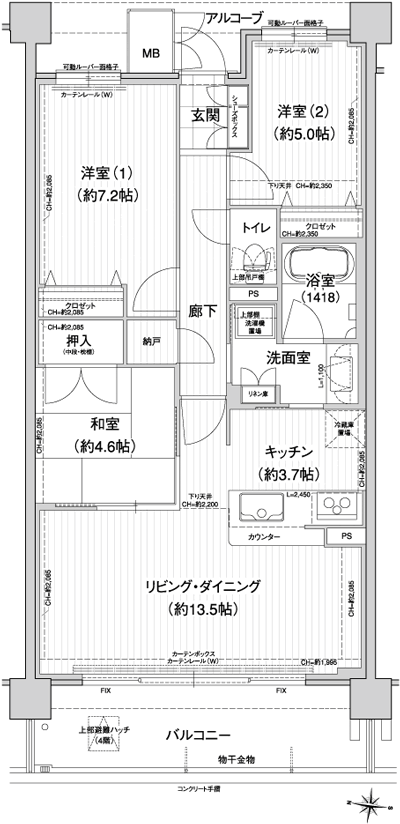 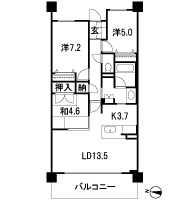 Floor: 3LDK, occupied area: 70.77 sq m, Price: 24.6 million yen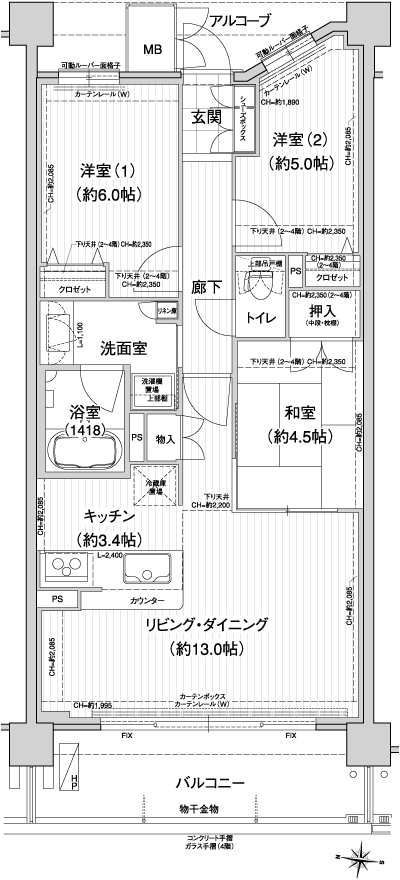 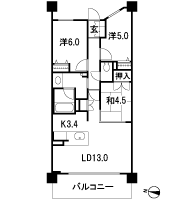 Floor: 3LDK, occupied area: 70.65 sq m, Price: 27.9 million yen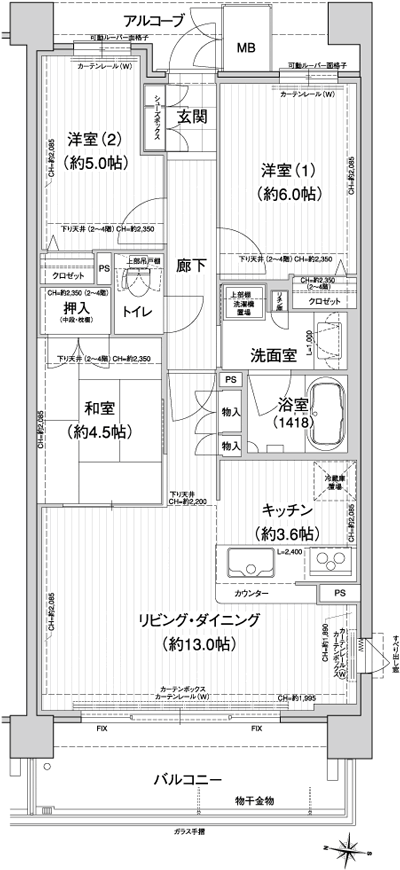 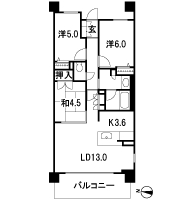 Floor: 4LDK, occupied area: 87.71 sq m, Price: 38.6 million yen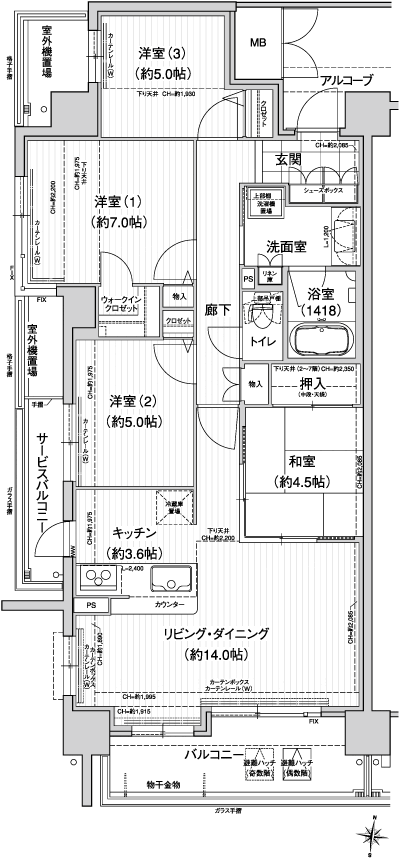 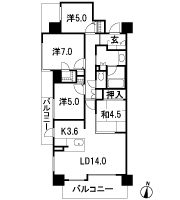 Floor: 3LDK, occupied area: 72.01 sq m, Price: 33.6 million yen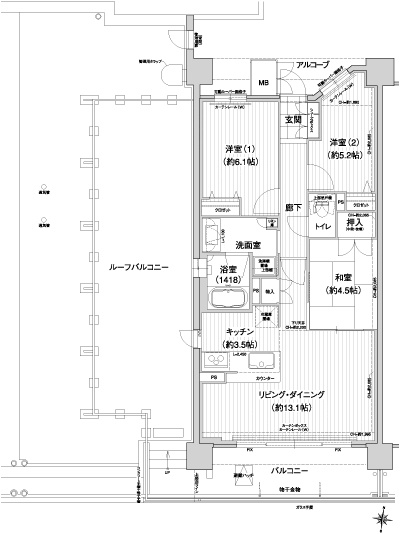 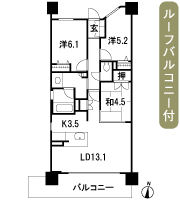 Floor: 3LDK, occupied area: 70.61 sq m, price: 29 million yen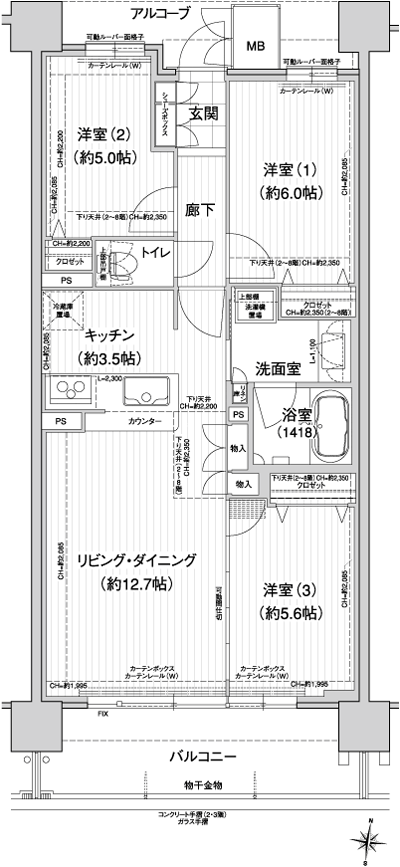 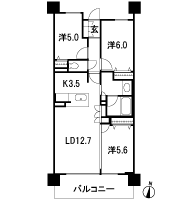 Floor: 3LDK, occupied area: 74.93 sq m, Price: 29.5 million yen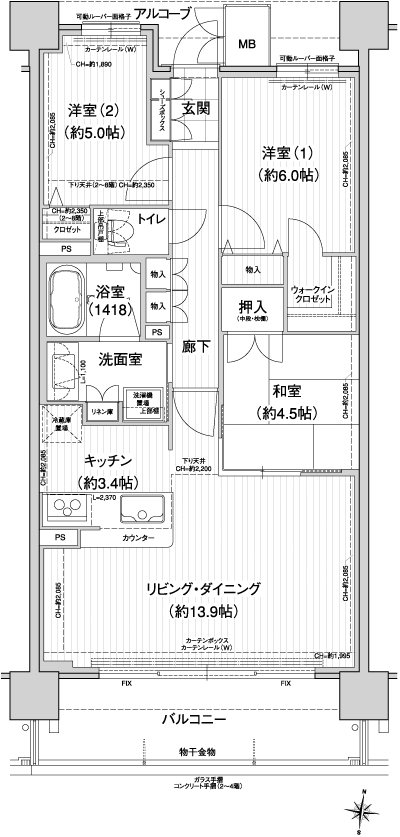 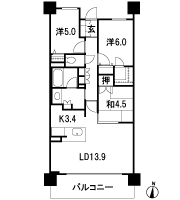 Floor: 3LDK, occupied area: 74.93 sq m, Price: 31.9 million yen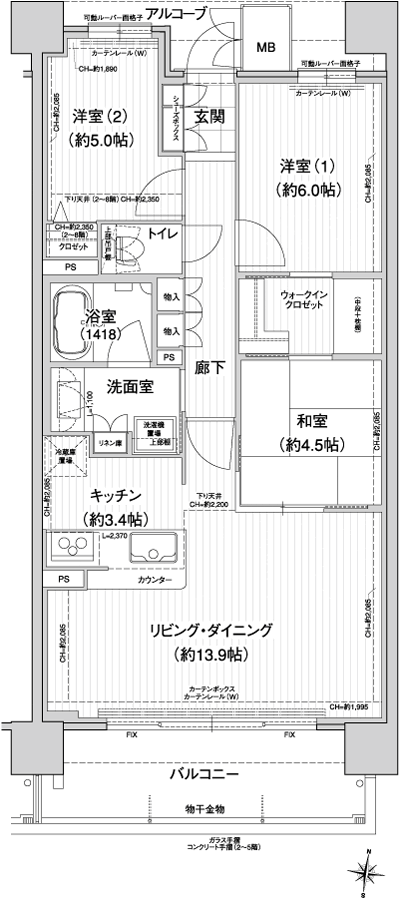 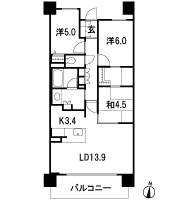 Floor: 4LDK, occupied area: 81.13 sq m, Price: 34.4 million yen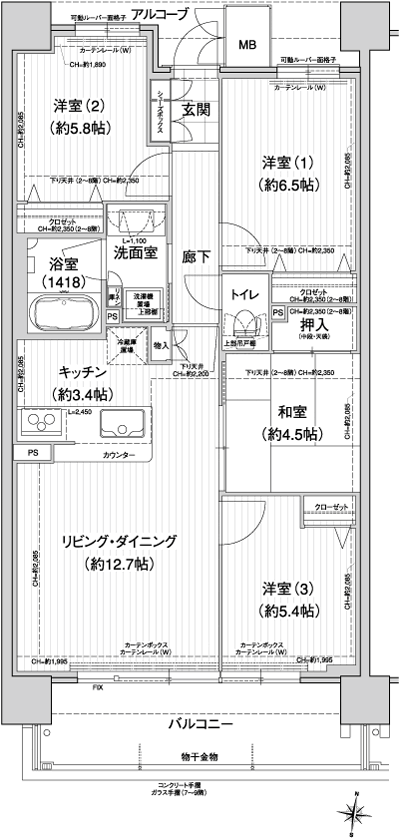 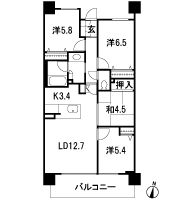 Floor: 3LDK, occupied area: 72.24 sq m, Price: 27.3 million yen ・ 30,200,000 yen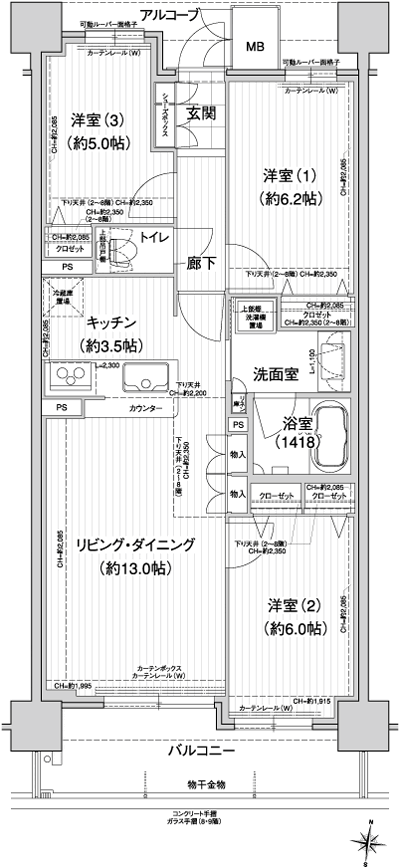 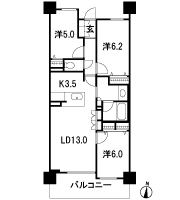 Floor: 3LDK, occupied area: 72.09 sq m, Price: 27.2 million yen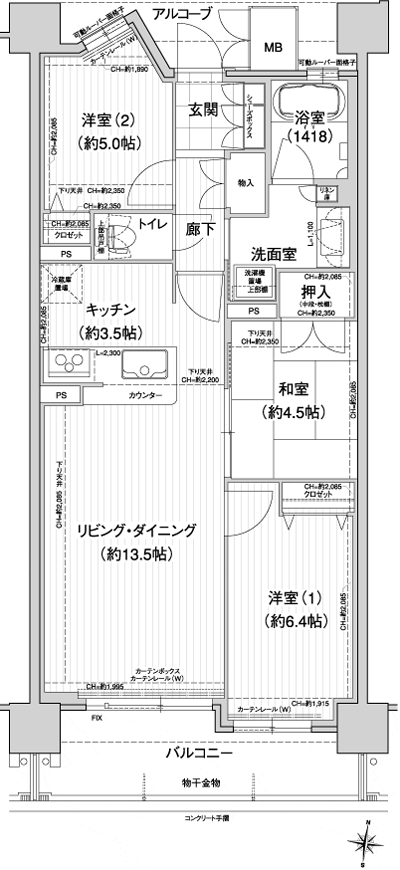 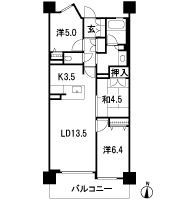 Floor: 4LDK, occupied area: 90.51 sq m, Price: 37.9 million yen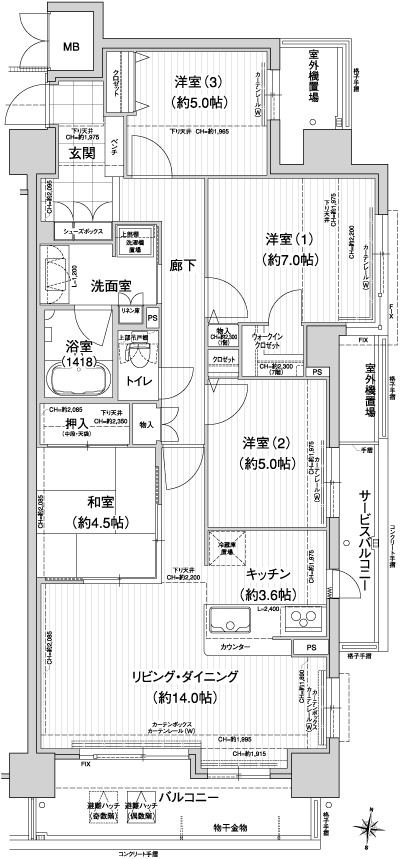 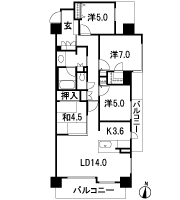 Floor: 3LDK, occupied area: 71.09 sq m, Price: 25.9 million yen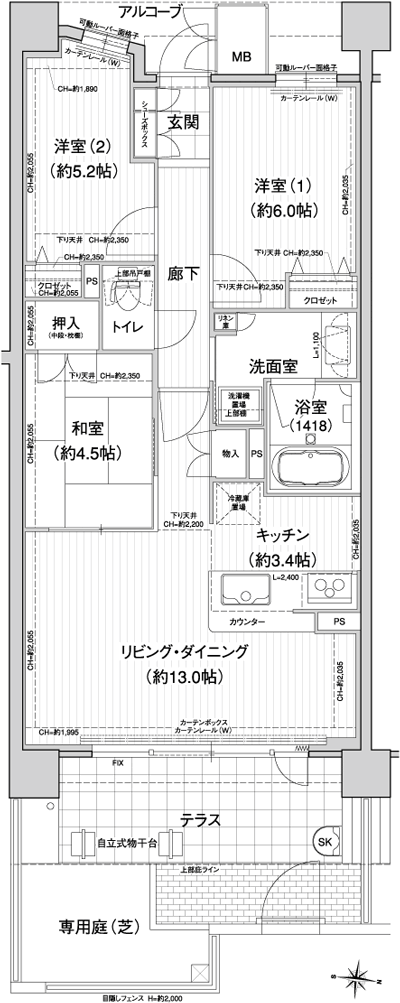 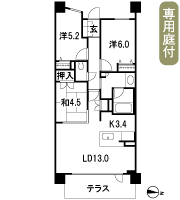 Floor: 3LDK, the area occupied: 71.6 sq m, Price: 27.9 million yen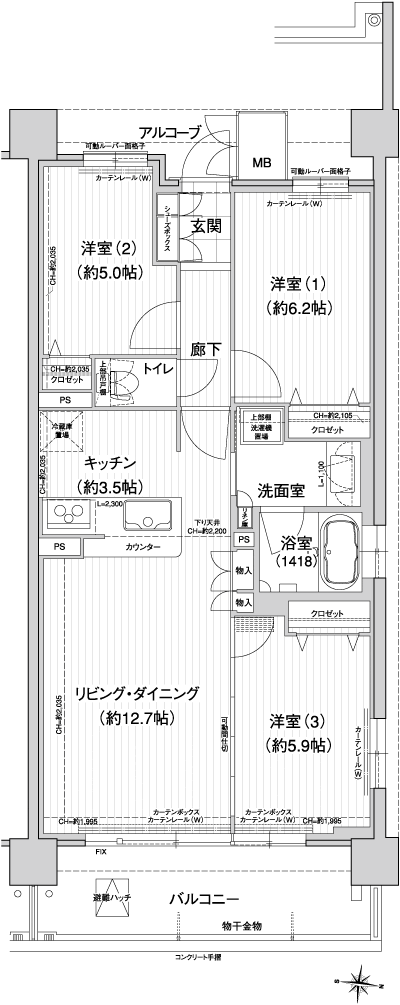 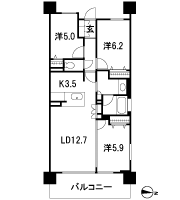 Floor: 4LDK, occupied area: 89.36 sq m, Price: 32.5 million yen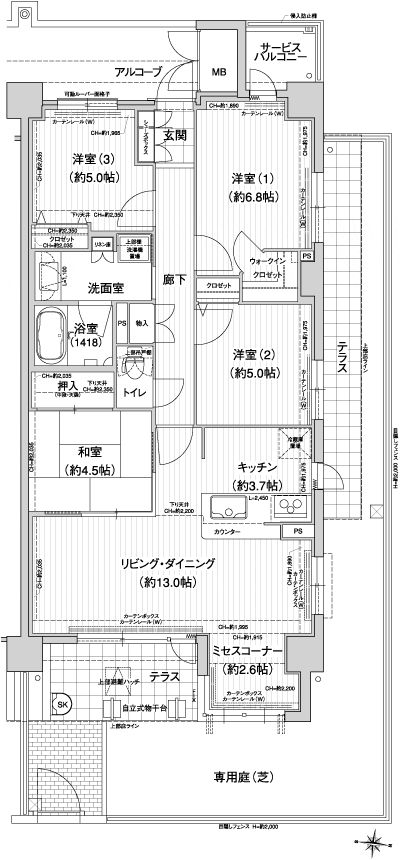 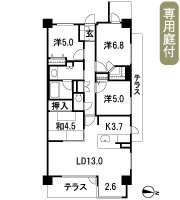 Location | |||||||||||||||||||||||||||||||||||||||||||||||||||||||||||||||||||||||||||||||||||||||||||||||||||||||||||||||