New Apartments » Tokai » Aichi Prefecture » Nagoya Minato-ku
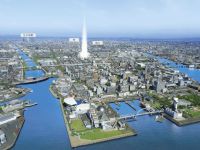 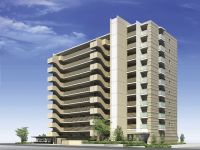
| Property name 物件名 | | Amenities Komei アメニティ港明 | Time residents 入居時期 | | February 2015 late schedule 2015年2月下旬予定 | Price 価格 | | Undecided 未定 | Floor plan 間取り | | 3LDK ・ 4LDK 3LDK・4LDK | Units sold 販売戸数 | | 59 units 59戸 | Occupied area 専有面積 | | 76.86 sq m ~ 85.4 sq m 76.86m2 ~ 85.4m2 | Address 住所 | | Nagoya, Aichi Prefecture, Minato-ku, Komei 1-chome, 1101 No. 5 愛知県名古屋市港区港明1丁目1101番5(地番) | Traffic 交通 | | Subway Meiko line "Minatokuyakusho" walk 5 minutes
Subway Meiko line "Tokaitori" walk 6 minutes 地下鉄名港線「港区役所」歩5分
地下鉄名港線「東海通」歩6分
| Sale schedule 販売スケジュール | | Sales will start in early January ※ The price is undecided. Acts that lead to secure the contract or reservation of the application and the application order to sale can not be absolutely. 1月初旬販売開始予定※価格は未定です。販売開始まで契約または予約の申し込みおよび申し込み順位の確保につながる行為は一切できません。 | Completion date 完成時期 | | Mid-scheduled February 2015 2015年2月中旬予定 | Number of units 今回販売戸数 | | 59 units 59戸 | Predetermined price 予定価格 | | Undecided 未定 | Will most price range 予定最多価格帯 | | Undecided 未定 | Administrative expense 管理費 | | An unspecified amount 金額未定 | Management reserve 管理準備金 | | An unspecified amount 金額未定 | Repair reserve 修繕積立金 | | An unspecified amount 金額未定 | Repair reserve fund 修繕積立基金 | | An unspecified amount 金額未定 | Other expenses その他諸経費 | | Service balcony area: 3.97 sq m ・ 4.15 sq m サービスバルコニー面積:3.97m2・4.15m2 | Other area その他面積 | | Balcony area: 11.88 sq m ~ 12.6 sq m , Private garden: 13.28 sq m ・ 16.08 sq m (use fee TBD), Alcove area: 3.46 sq m ~ 5.35 sq m バルコニー面積:11.88m2 ~ 12.6m2、専用庭:13.28m2・16.08m2(使用料未定)、アルコーブ面積:3.46m2 ~ 5.35m2 | Other limitations その他制限事項 | | Quasi-fire zones 準防火地域 | Property type 物件種別 | | Mansion マンション | Total units 総戸数 | | 59 units 59戸 | Structure-storey 構造・階建て | | RC10 story RC10階建 | Construction area 建築面積 | | 763.81 sq m 763.81m2 | Building floor area 建築延床面積 | | 5250.24 sq m (volume target floor area 4864.76 sq m) 5250.24m2(容積対象床面積4864.76m2) | Site area 敷地面積 | | 2435 sq m 2435m2 | Site of the right form 敷地の権利形態 | | Share of ownership 所有権の共有 | Use district 用途地域 | | Industrial area 工業地域 | Parking lot 駐車場 | | 59 cars on-site (fee undecided, Plane type) 敷地内59台(料金未定、平面式) | Bicycle-parking space 駐輪場 | | 118 cars (fee TBD) 118台収容(料金未定) | Bike shelter バイク置場 | | 7 cars (price TBD) 7台収容(料金未定) | Mini bike shelter ミニバイク置場 | | Nothing 無 | Management form 管理形態 | | Consignment (working arrangements undecided) 委託(勤務形態未定) | Other overview その他概要 | | Building confirmation number: BCJ13 Daiken確 No. 034 (2013 September 20, 2009) 建築確認番号:BCJ13大建確034号(平成25年9月20日)
| About us 会社情報 | | <Employer ・ Seller> Governor of Aichi Prefecture (13) No. 4164 (one company) Central Real Estate Association (Corporation), Aichi Prefecture Building Lots and Buildings Transaction Business Association (One company) Tokai Housing Industry Association (One company) Japan two-by-four construction Association (Goods) performance guarantee housing registration mechanism member (One company) Central wooden houses Association Tokai Real Estate Fair Trade Council member Iwakura Golden Home Corporation condominium Division Yubinbango455-0005 Nagoya, Aichi Prefecture, Minato-ku, Shinkawa-cho, 2-1 <事業主・売主>愛知県知事(13)第4164 号(一社)中部不動産協会会員 (公社)愛知県宅地建物取引業協会会員 (一社)東海住宅産業協会会員 (一社)日本ツーバイフォー建築協会会員 (財)性能保証住宅登録機構会員 (一社)中部木造住宅協会会員 東海不動産公正取引協議会加盟イワクラゴールデンホーム株式会社マンション事業部〒455-0005 愛知県名古屋市港区新川町2-1 | Construction 施工 | | HASEKO Corporation (株)長谷工コーポレーション | Management 管理 | | Undecided 未定 | Notice お知らせ/その他 | | ※ 2013 September HASEKO Corporation examined ※2013年9月現在 (株)長谷工コーポレーション調べ
|
Surrounding environment【周辺環境】 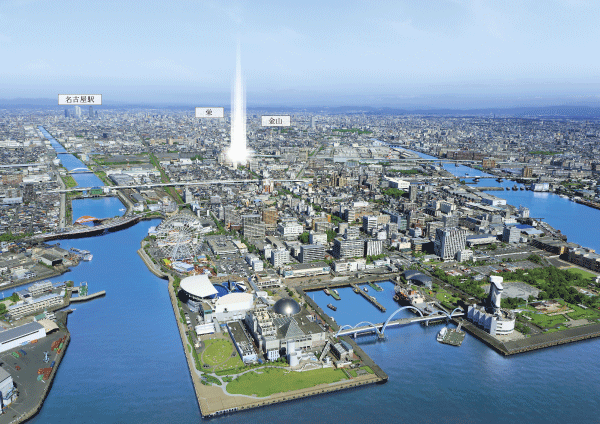 And subjected to a CG synthesis of light or the like to an aerial photograph of the peripheral site (October 2013 shooting), In fact a slightly different
現地周辺の航空写真(2013年10月撮影)に光等のCG合成を施しており、実際とは多少異なります
Buildings and facilities【建物・施設】 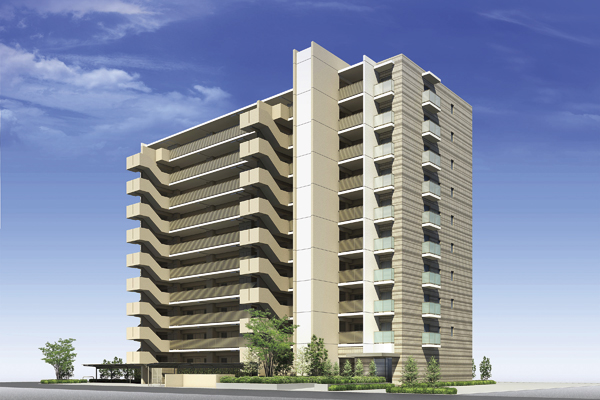 Exterior - Rendering
外観完成予想図
Surrounding environment【周辺環境】 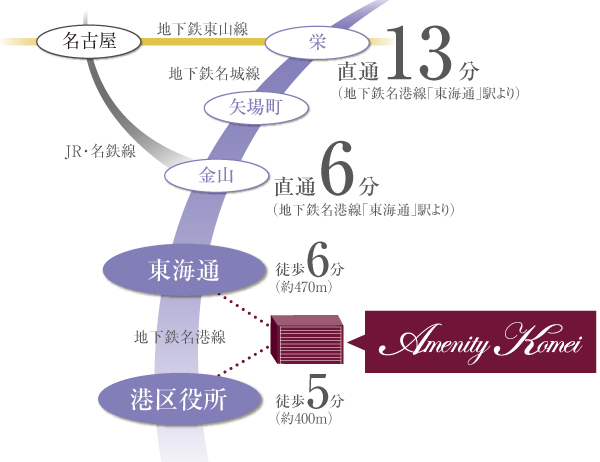 Access view
交通アクセス図
Room and equipment【室内・設備】 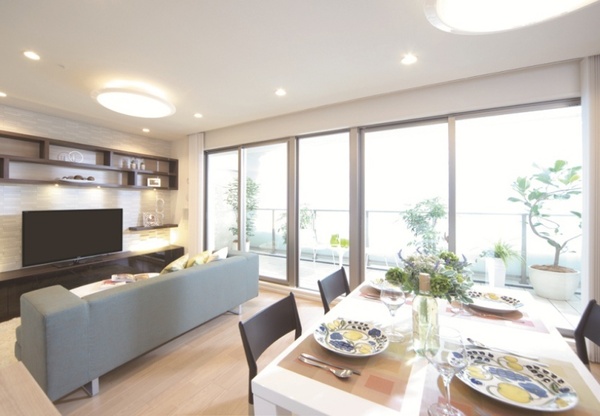 Next-generation apartment to live rich in the future, "Be-Next". <Comfort> lighting ・ ventilation, Disaster prevention system to protect the life of the layout changes, including the living space <diversity> kitchen with excellent livability in pursuit of friendliness and economic efficiency of the possible <> Environmental equipment adopted <disaster prevention> in the unlikely event of an emergency (D
これからを豊かに暮らすための次世代型マンション「Be-Next」。<快適>採光・通風、居住性にすぐれた住空間 <多様性>キッチンを含めたレイアウト変更が可能 <環境>環境への配慮と経済性を追求した設備を採用 <防災>万一の非常時に暮らしを守る防災体制(Dタイプモデルルーム)
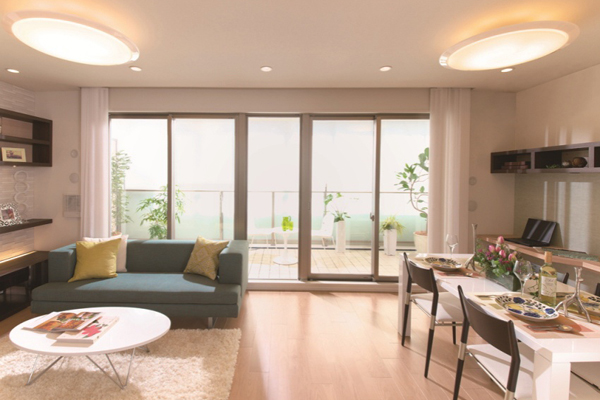 In order to attract more sunlight, Flat beams have been adopted in the south. While ensuring sufficient strength, By suppressing the ledge of the beam, Haisasshi a height of about 2.2m allows you to. Also, Or place tall furniture because it does not appear pillars and beams, No beams can be used the entire wall to effective method has been (except for some type) is adopted. Compared with the company's traditional method, Widely space and refreshing and will be achieved (D type model room)
より多くの陽光を呼び込むために、南面には扁平梁が採用されています。十分な強度を確保しながら、梁の出っ張りを抑えることで、高さ約2.2mのハイサッシが可能になります。また、柱や梁が出ないので背の高い家具を置いたり、壁全面を有効的に使うことができる梁無し工法(一部タイプ除く)が採用されています。同社従来の工法と比べ、広くてスッキリとした空間が実現されます(Dタイプモデルルーム)
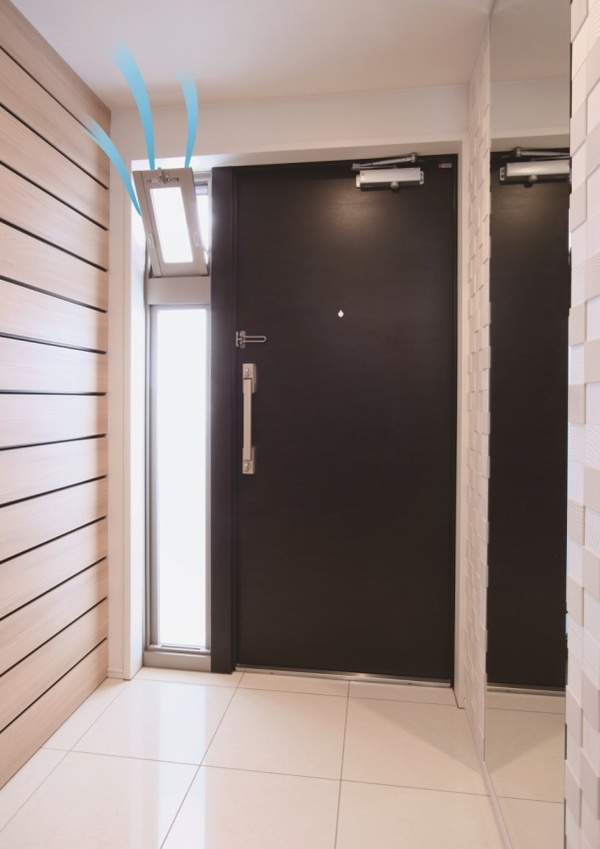 Next to the entrance door, Inner defeated windows have been installed. Incorporation of natural light and wind, Bright, comfortable entrance will be realized. It is also designed spacious widely entrance hall (D type model room)
玄関ドアの横に、内倒し窓が設置されています。自然の光と風を採り込み、明るく快適な玄関が実現されます。玄関ホールもゆったり広く設計されています(Dタイプモデルルーム)
Surrounding environment周辺環境 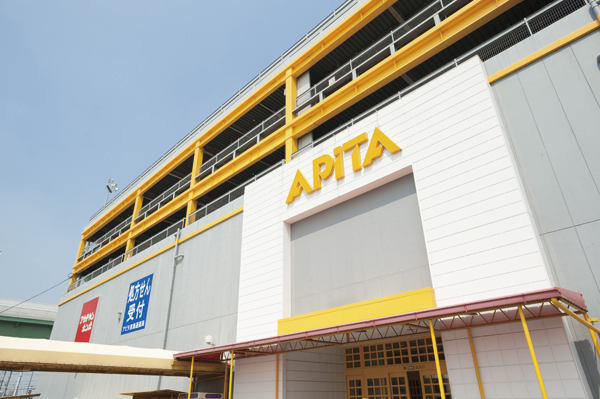 Apita Tokaitori store (1-minute walk ・ About 10m)
アピタ東海通店(徒歩1分・約10m)
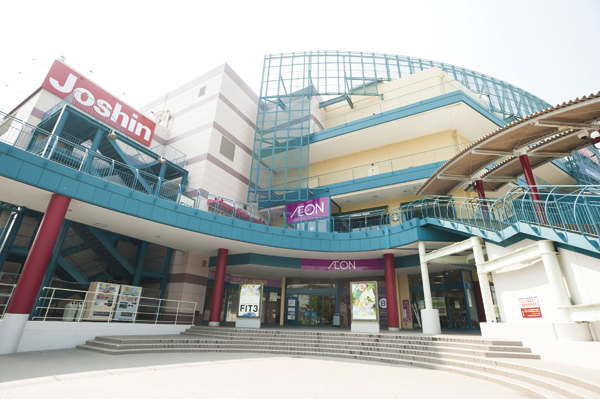 Minato Aeon Mall Nagoya (car about 4 minutes ・ About 2510m)
イオンモール名古屋みなと(車約4分・約2510m)
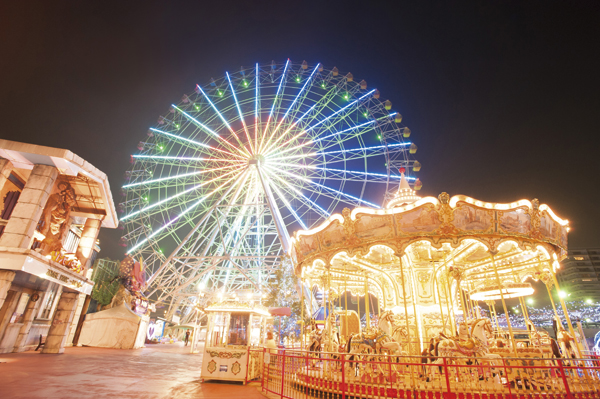 Port of Nagoya sheet Rain land (car about 4 minutes ・ About 2230m)
名古屋港シートレインランド(車約4分・約2230m)
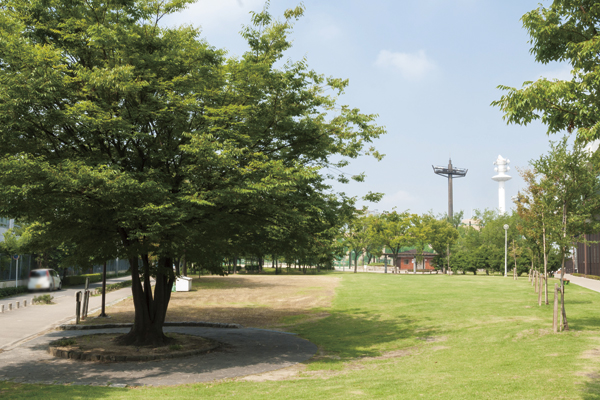 Kohoku park (a 1-minute walk ・ About 50m)
港北公園(徒歩1分・約50m)
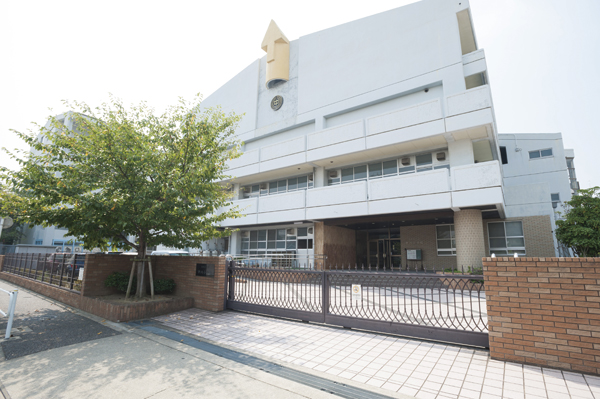 Nakagawa Elementary School (5 minutes walk ・ About 370m)
中川小学校(徒歩5分・約370m)
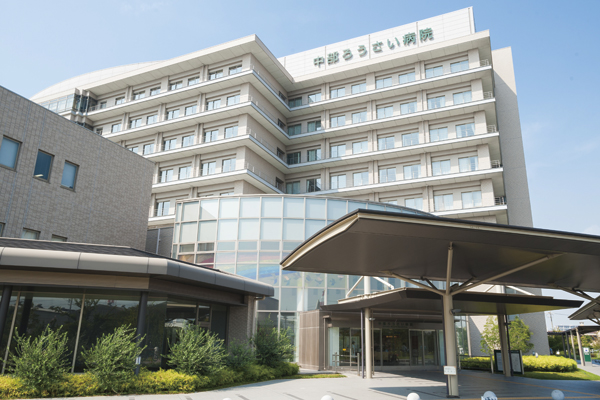 Chubu Rosai Hospital (a 4-minute walk ・ About 270m)
中部ろうさい病院(徒歩4分・約270m)
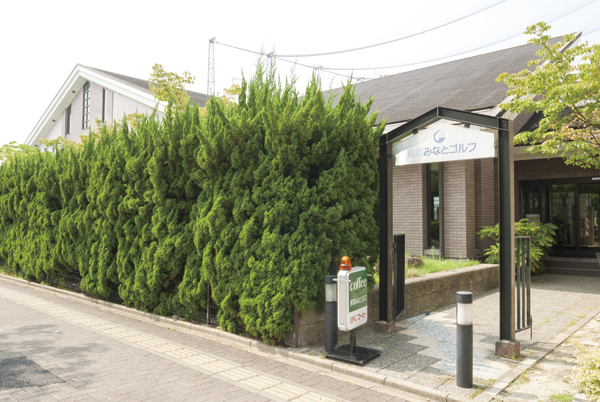 Kunikazu Minato Golf (3-minute walk ・ About 230m)
邦和みなとゴルフ(徒歩3分・約230m)
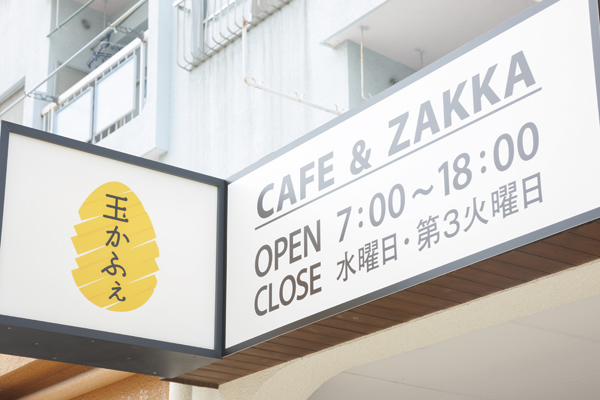 Ball Cafe (a 9-minute walk ・ About 660m)
玉かふぇ(徒歩9分・約660m)
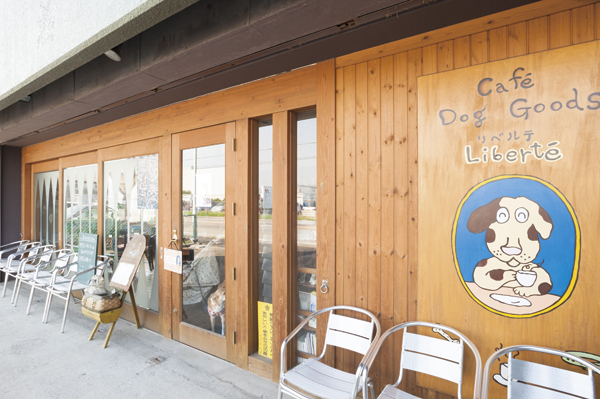 Cafe & DogGoods Liberte (walk 22 minutes ・ About 1740m)
Cafe&DogGoods Liberte(徒歩22分・約1740m)
Floor: 4LDK, occupied area: 84.43 sq m, Price: TBD間取り: 4LDK, 専有面積: 84.43m2, 価格: 未定: 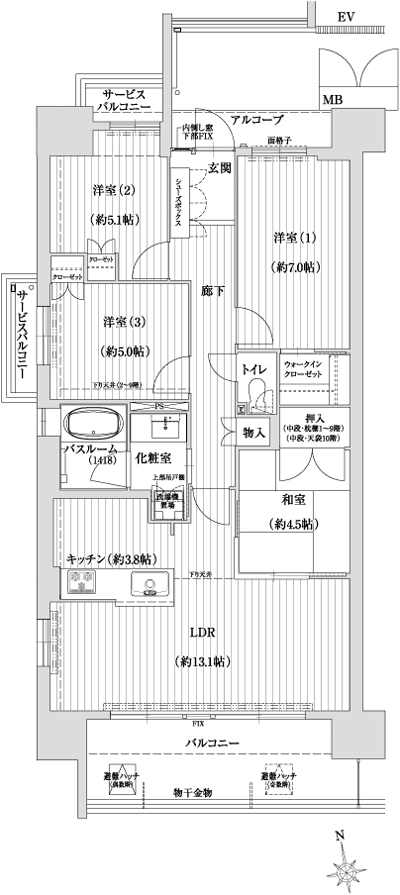
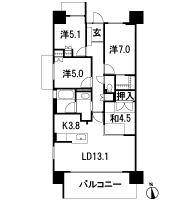
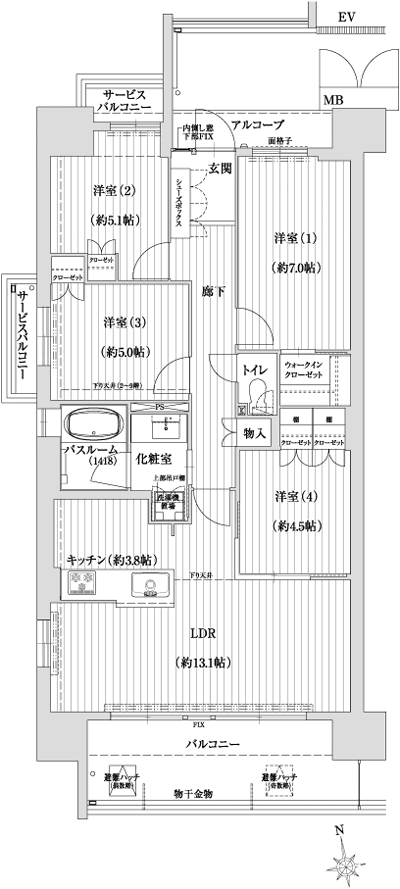
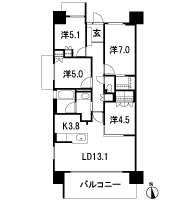
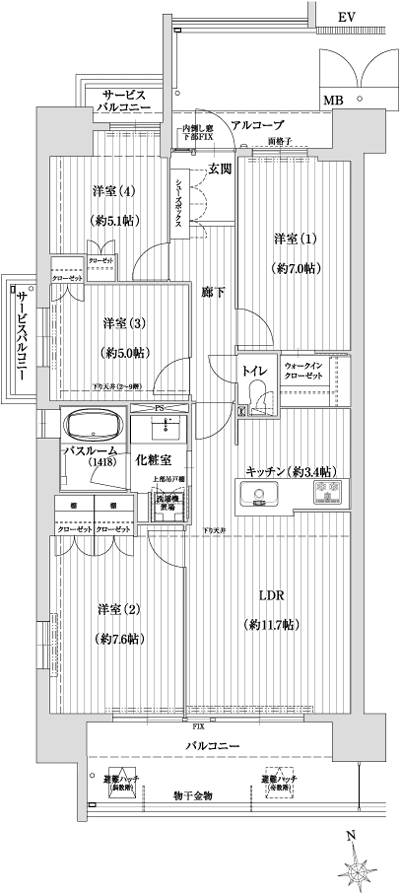
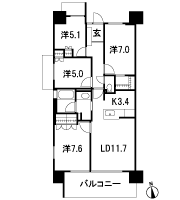
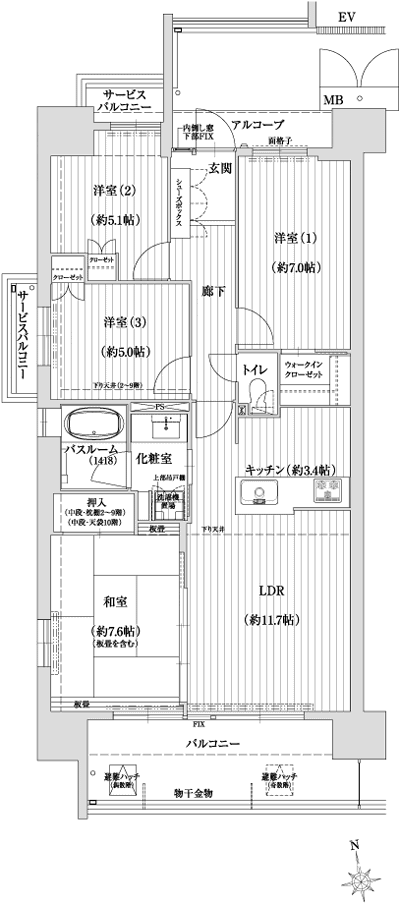
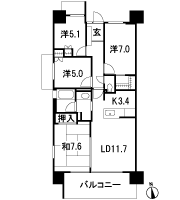
Floor: 3LDK, occupied area: 84.43 sq m, Price: TBD間取り: 3LDK, 専有面積: 84.43m2, 価格: 未定: 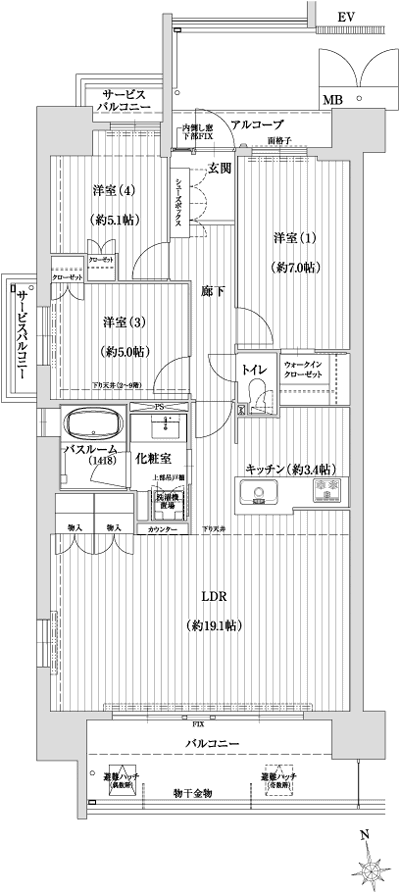
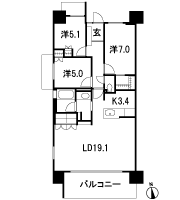
Floor: 3LDK, occupied area: 76.86 sq m, Price: TBD間取り: 3LDK, 専有面積: 76.86m2, 価格: 未定: 
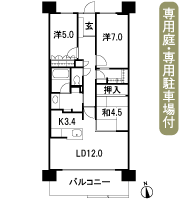
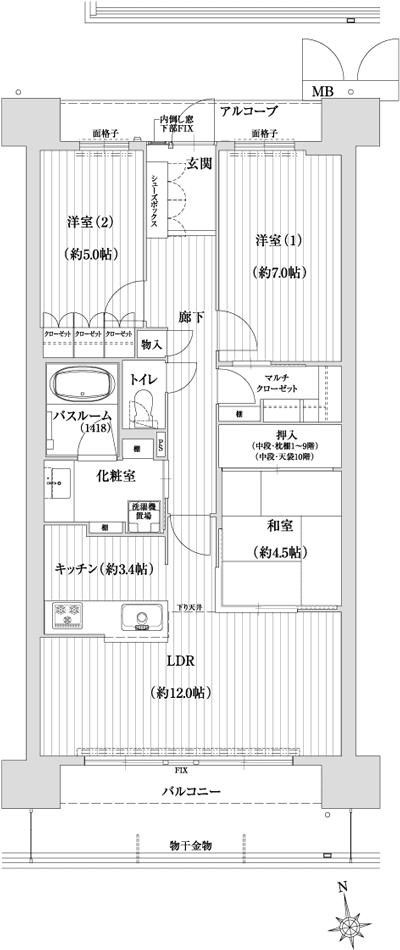
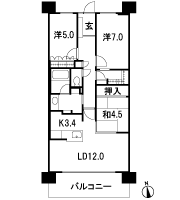
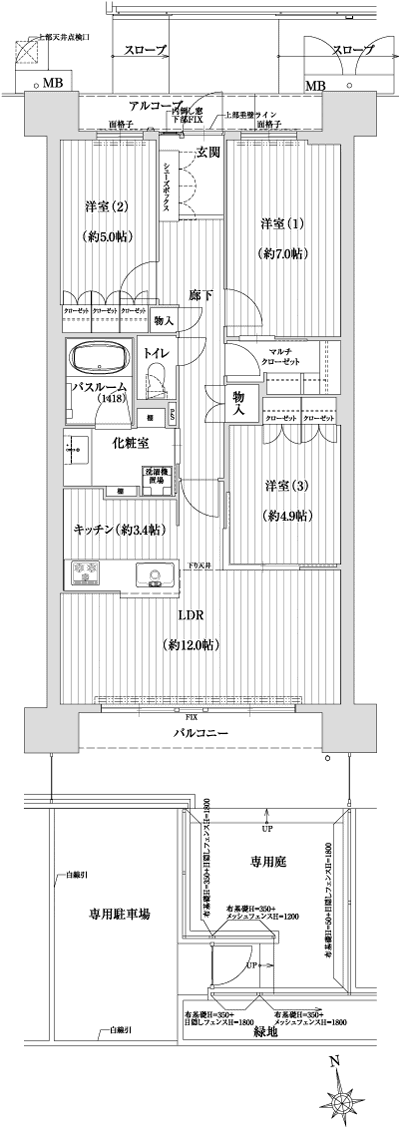
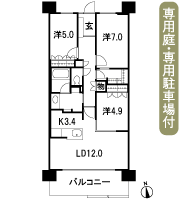
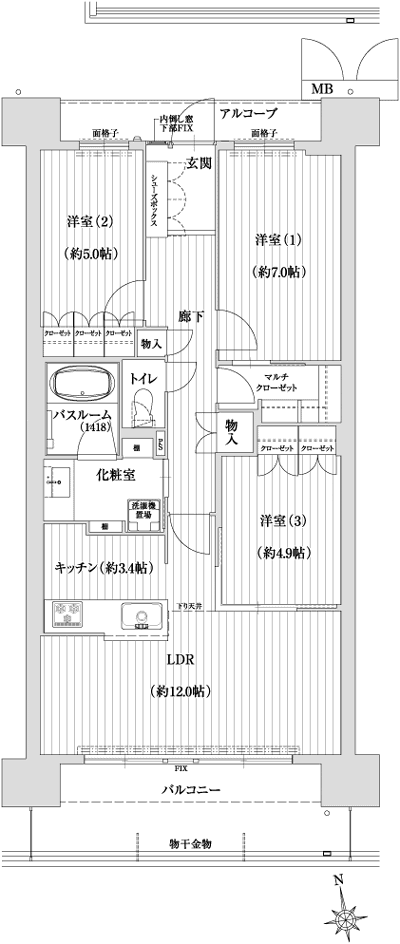
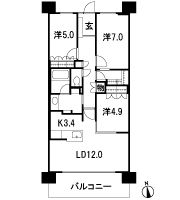

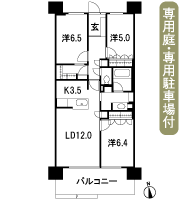
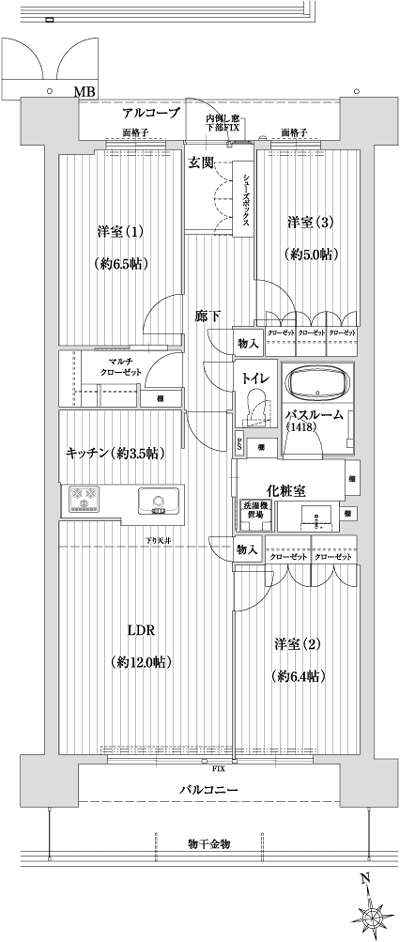
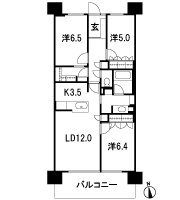

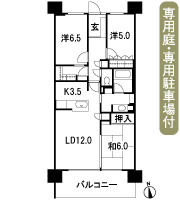
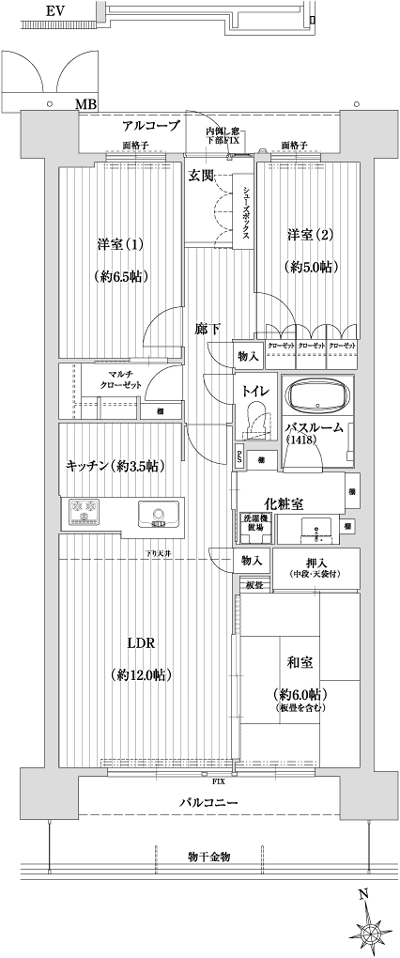
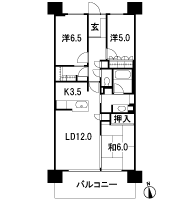
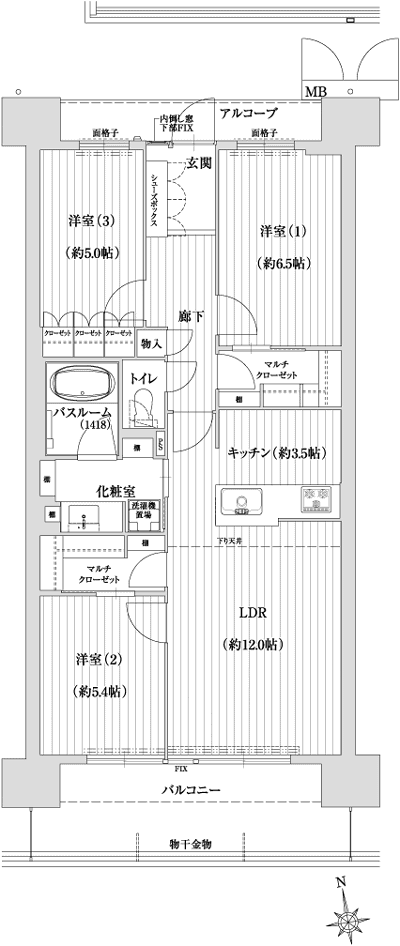
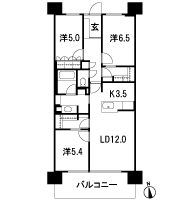
Floor: 4LDK, the area occupied: 85.4 sq m, Price: TBD間取り: 4LDK, 専有面積: 85.4m2, 価格: 未定: 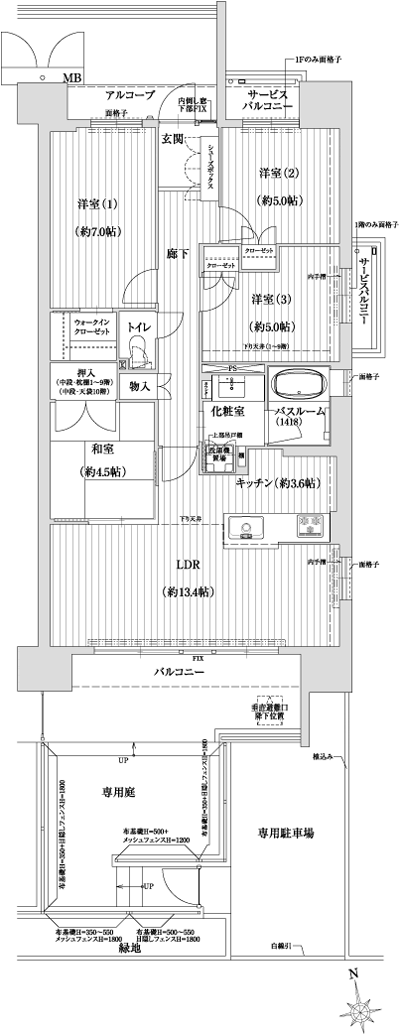
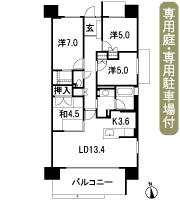
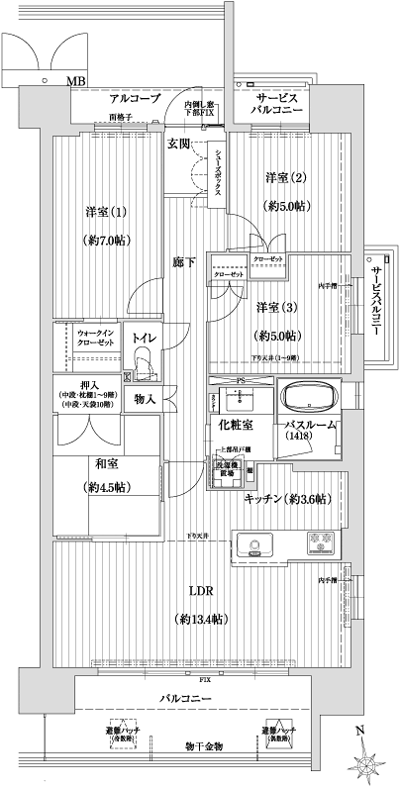
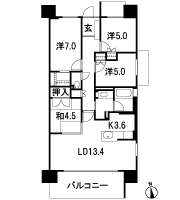
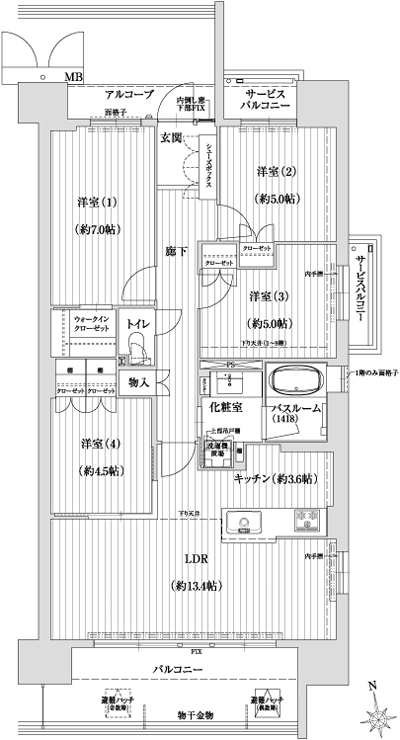
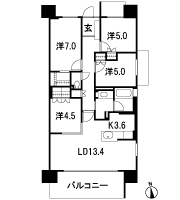
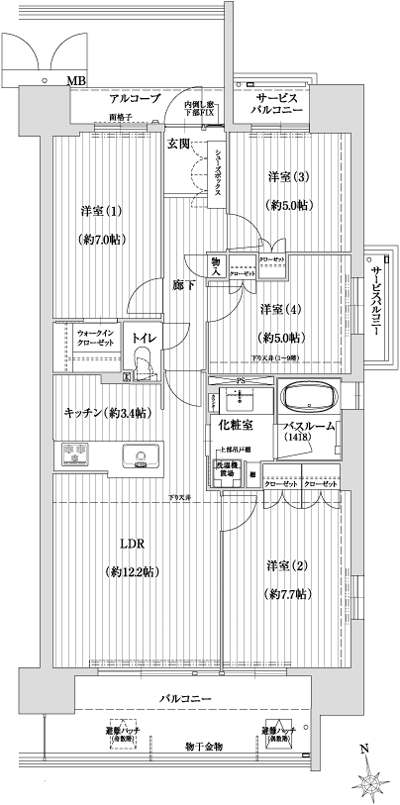
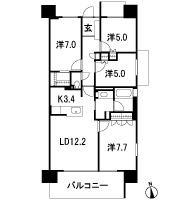
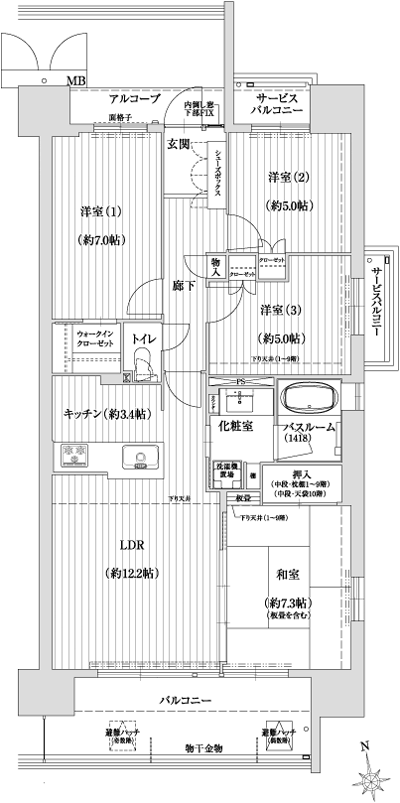
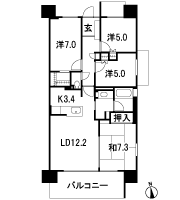
Floor: 3LDK, the area occupied: 85.4 sq m, Price: TBD間取り: 3LDK, 専有面積: 85.4m2, 価格: 未定: 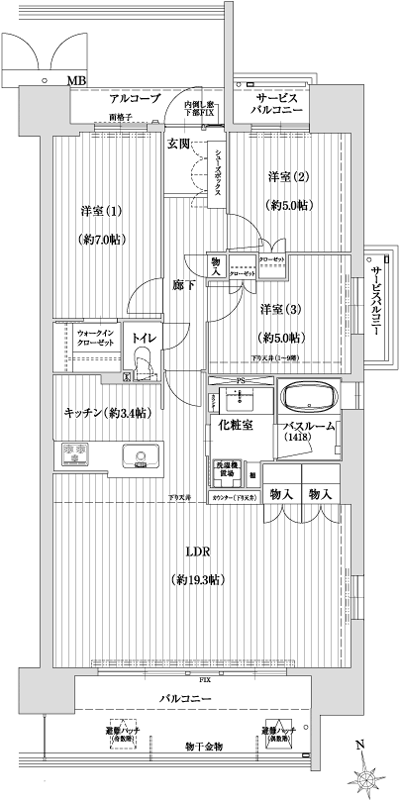
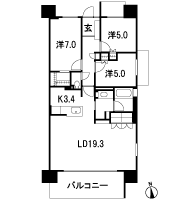
Location
| 























































