Investing in Japanese real estate
2013May
33,300,000 yen ~ 36,200,000 yen, 3LDK ・ 4LDK, 75.28 sq m ~ 83.24 sq m
New Apartments » Tokai » Aichi Prefecture » Nagoya Mizuho-ku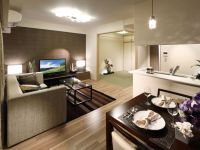 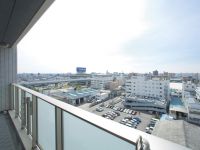
Room and equipment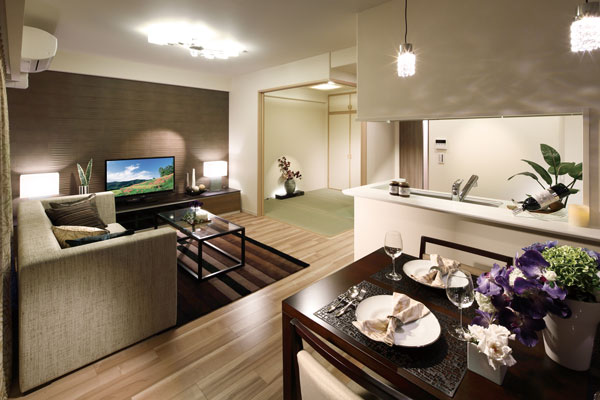 With to ensure the spacious space, Living room open wide sash has been adopted ・ dining. Director makes a comfortable living space that produces a family reunion (Fg type model room) 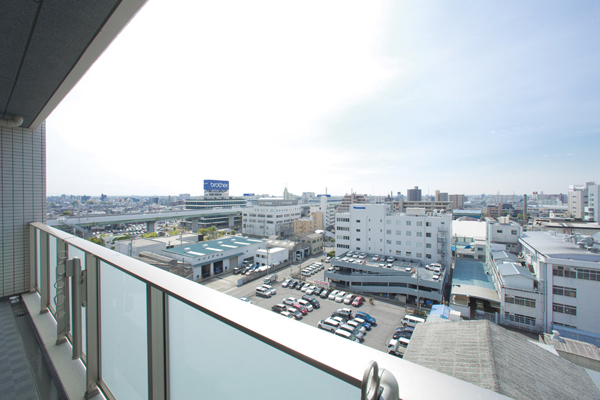 Spacious balcony. Place the tables and chairs are also recommended to take advantage of as outdoor living (building in the H-type model room. Shot in the 10th floor) 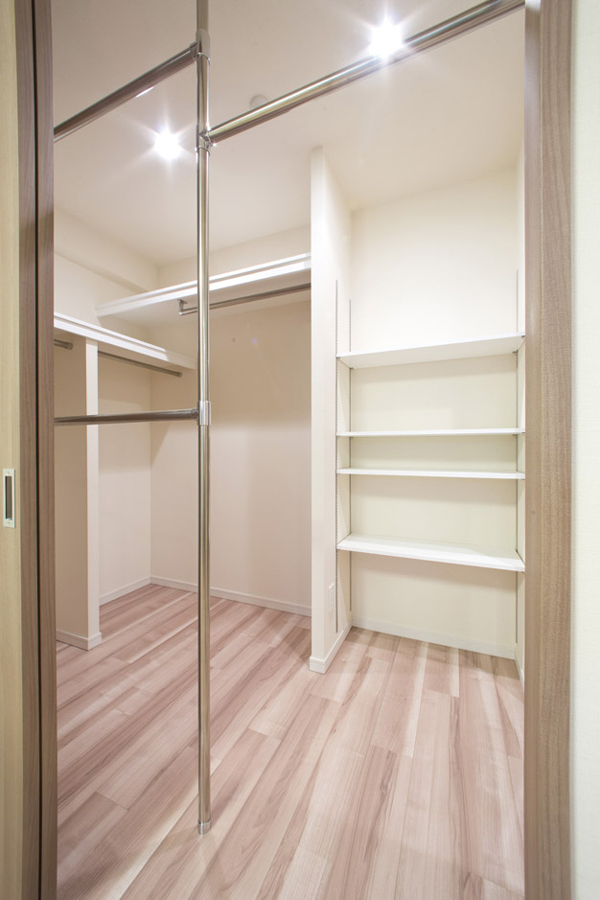 Boasting a rich amount of storage walk-in closet (building in the E-type model room) Surrounding environment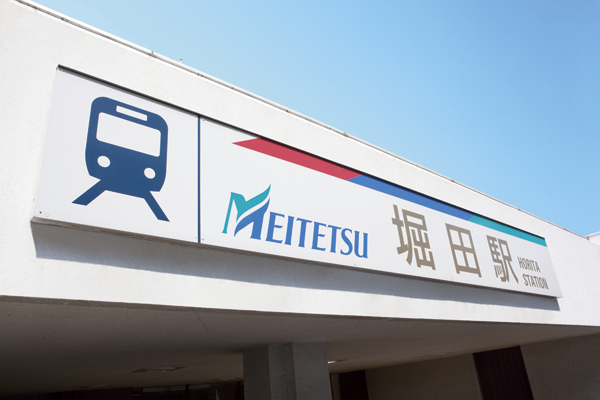 Nagoyahonsen Meitetsu "Hotta" station (about 80m / 1-minute walk) 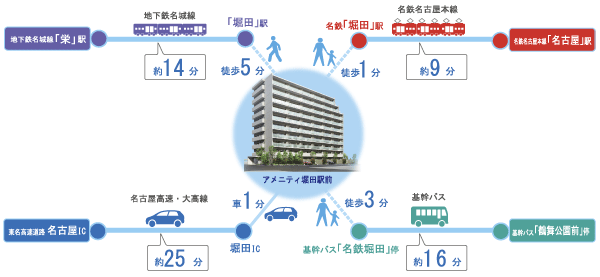 Access view 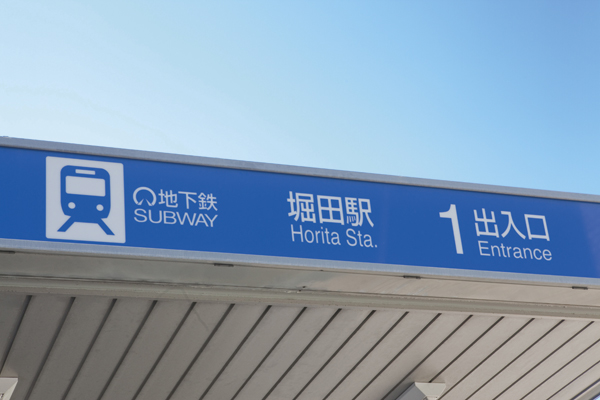 Subway Meijo Line "Hotta" station (about 400m / A 5-minute walk) Living![Living. [living ・ dining] Bright and spacious living room ・ dining. You can relax and enjoy the moments of rest to spend with his family (building in the E-type model room)](/images/aichi/nagoyashimizuho/63476de15.jpg) [living ・ dining] Bright and spacious living room ・ dining. You can relax and enjoy the moments of rest to spend with his family (building in the E-type model room) ![Living. [living ・ dining] You can experience in the field the actual size and coziness (building within the C-type model room)](/images/aichi/nagoyashimizuho/63476de13.jpg) [living ・ dining] You can experience in the field the actual size and coziness (building within the C-type model room) ![Living. [living ・ dining] Living to feel the comfort of light and wind from the south ・ dining. With to ensure the spacious space, Open wide sash has been adopted (Fg type model room)](/images/aichi/nagoyashimizuho/63476de01.jpg) [living ・ dining] Living to feel the comfort of light and wind from the south ・ dining. With to ensure the spacious space, Open wide sash has been adopted (Fg type model room) Kitchen![Kitchen. [kitchen] Consider the usability more than anything, It is a design consideration in housework flow line. further, In addition to the enhancement of advanced equipment, Has also been consideration to ECO (F type model room)](/images/aichi/nagoyashimizuho/63476de04.jpg) [kitchen] Consider the usability more than anything, It is a design consideration in housework flow line. further, In addition to the enhancement of advanced equipment, Has also been consideration to ECO (F type model room) ![Kitchen. [Dishwasher] Slide open expression that can be out in a comfortable position. There is also a water-saving effect, Housework ・ To reduce the burden of household (same specifications)](/images/aichi/nagoyashimizuho/63476de05.jpg) [Dishwasher] Slide open expression that can be out in a comfortable position. There is also a water-saving effect, Housework ・ To reduce the burden of household (same specifications) ![Kitchen. [Foot sliding storage] The space of the kitchen bottom has been out also the back of the thing is likely to foot sliding housing is adopted (same specifications)](/images/aichi/nagoyashimizuho/63476de06.jpg) [Foot sliding storage] The space of the kitchen bottom has been out also the back of the thing is likely to foot sliding housing is adopted (same specifications) Bathing-wash room![Bathing-wash room. [bathroom] Bathroom to refresh the mind and body, Equipment stuck to the functionality and comfort is the space of full load (Fg type model room)](/images/aichi/nagoyashimizuho/63476de08.jpg) [bathroom] Bathroom to refresh the mind and body, Equipment stuck to the functionality and comfort is the space of full load (Fg type model room) ![Bathing-wash room. [Hair catcher] It collected the hair in the center of water flow, After that to quickly Trash. Since the hair is tangle difficult to shape you can easily clean the drainage eyes dish (same specifications)](/images/aichi/nagoyashimizuho/63476de09.jpg) [Hair catcher] It collected the hair in the center of water flow, After that to quickly Trash. Since the hair is tangle difficult to shape you can easily clean the drainage eyes dish (same specifications) ![Bathing-wash room. [Bathroom ventilation dryer] Suppressing the generation of bathroom mold, Keep the cleanliness. Clothes dry on a rainy day, The cold season will come in handy as well as a pre-heating (same specifications)](/images/aichi/nagoyashimizuho/63476de10.jpg) [Bathroom ventilation dryer] Suppressing the generation of bathroom mold, Keep the cleanliness. Clothes dry on a rainy day, The cold season will come in handy as well as a pre-heating (same specifications) ![Bathing-wash room. [Flagstone floor] It is easy to dry the floor in effect to break the surface tension of water. Also, By the grid effect that align in the same direction it is easy to be clean (same specifications)](/images/aichi/nagoyashimizuho/63476de11.jpg) [Flagstone floor] It is easy to dry the floor in effect to break the surface tension of water. Also, By the grid effect that align in the same direction it is easy to be clean (same specifications) ![Bathing-wash room. [Bathroom vanity] Large three-sided mirror ・ Kagamiura vanity with storage. There is a feeling of cleanliness artificial marble bowl-integrated counter has been adopted (Fg type model room)](/images/aichi/nagoyashimizuho/63476de12.jpg) [Bathroom vanity] Large three-sided mirror ・ Kagamiura vanity with storage. There is a feeling of cleanliness artificial marble bowl-integrated counter has been adopted (Fg type model room) Receipt![Receipt. [Full-length mirror with a large front door storage] Large front door storage of storage capacity rich tall. Bottom is useful space is secured in the housing of wear everyday (same specifications)](/images/aichi/nagoyashimizuho/63476de14.jpg) [Full-length mirror with a large front door storage] Large front door storage of storage capacity rich tall. Bottom is useful space is secured in the housing of wear everyday (same specifications) ![Receipt. [Linen cabinet] To wash room, Set up a convenient linen warehouse for storage of sanitary supplies, such as towels and detergent. Because of the movable shelf, You can also organize clean Accessories (same specifications)](/images/aichi/nagoyashimizuho/63476de16.jpg) [Linen cabinet] To wash room, Set up a convenient linen warehouse for storage of sanitary supplies, such as towels and detergent. Because of the movable shelf, You can also organize clean Accessories (same specifications) ![Receipt. [Walk-in closet] Boasting a rich amount of storage walk-in closet (building in the E-type model room)](/images/aichi/nagoyashimizuho/63476de07.jpg) [Walk-in closet] Boasting a rich amount of storage walk-in closet (building in the E-type model room) Interior![Interior. [Master bedroom] The master bedroom, which was to cherish the comfort of private time, Breadth and independence, It has been taken into account sufficiently lighting of. Also, Storage capacity has abundant closet is adopted (F type model room)](/images/aichi/nagoyashimizuho/63476de02.jpg) [Master bedroom] The master bedroom, which was to cherish the comfort of private time, Breadth and independence, It has been taken into account sufficiently lighting of. Also, Storage capacity has abundant closet is adopted (F type model room) ![Interior. [Western style room] Western-style can relax as a private space, It finished in bright, calm atmosphere. Storage is provided in all rooms, It has also been consideration to lighting and privacy of (F type model room)](/images/aichi/nagoyashimizuho/63476de03.jpg) [Western style room] Western-style can relax as a private space, It finished in bright, calm atmosphere. Storage is provided in all rooms, It has also been consideration to lighting and privacy of (F type model room) ![Interior. [Foot lights] Installing the foot lights of peace of mind at the time of night or power failure in the hallway. Automatically lights up for the built-in battery. Also, It can also be used as a flashlight by removing (same specifications)](/images/aichi/nagoyashimizuho/63476de17.jpg) [Foot lights] Installing the foot lights of peace of mind at the time of night or power failure in the hallway. Automatically lights up for the built-in battery. Also, It can also be used as a flashlight by removing (same specifications) ![Interior. [Human sensor with entrance lighting] The front door of safe and convenient, such as during the night of returning home, Lighting automatically ・ Lighting with motion sensors that turn off have been installed (same specifications)](/images/aichi/nagoyashimizuho/63476de18.jpg) [Human sensor with entrance lighting] The front door of safe and convenient, such as during the night of returning home, Lighting automatically ・ Lighting with motion sensors that turn off have been installed (same specifications) ![Interior. [High durability flooring] Difficult dirt scratch is hard to luck, Beauty long-lasting. It does not take the trouble with wax-free. In addition is the sound insulation specification of LL-45 grade (same specifications)](/images/aichi/nagoyashimizuho/63476de19.jpg) [High durability flooring] Difficult dirt scratch is hard to luck, Beauty long-lasting. It does not take the trouble with wax-free. In addition is the sound insulation specification of LL-45 grade (same specifications) ![Interior. [Wall R Corner] So as not to lead to big injuries of small children also hit the body when casual, I rounded the corner of the wall we have given (same specifications)](/images/aichi/nagoyashimizuho/63476de20.jpg) [Wall R Corner] So as not to lead to big injuries of small children also hit the body when casual, I rounded the corner of the wall we have given (same specifications) Security![Security. [Non-touch key ・ Double security system] Introducing the elevator non-touch keys and auto-lock system has been linked. Does not open the elevator door and the unlikely event a suspicious person there is no non-touch keys also contained within the Entrance, Unridable / Conceptual diagram](/images/aichi/nagoyashimizuho/63476df01.jpg) [Non-touch key ・ Double security system] Introducing the elevator non-touch keys and auto-lock system has been linked. Does not open the elevator door and the unlikely event a suspicious person there is no non-touch keys also contained within the Entrance, Unridable / Conceptual diagram ![Security. [TV monitor with intercom equipped with a message recording function] You can see in the video and audio of the entrance of the visitors in the intercom. Also, Because with a recording function, It is possible to confirm the visitor at the time of absence / Same specifications](/images/aichi/nagoyashimizuho/63476df02.jpg) [TV monitor with intercom equipped with a message recording function] You can see in the video and audio of the entrance of the visitors in the intercom. Also, Because with a recording function, It is possible to confirm the visitor at the time of absence / Same specifications ![Security. [Dimple key and double lock] Adopt a dimple key play an effective role in picking measures at the entrance door of each residence. Further improved the security of by the double lock / Conceptual diagram](/images/aichi/nagoyashimizuho/63476df03.jpg) [Dimple key and double lock] Adopt a dimple key play an effective role in picking measures at the entrance door of each residence. Further improved the security of by the double lock / Conceptual diagram ![Security. [Security sensors] Installing the magnet type security sensors in all of the opening and closing windows in the dwelling unit. Illegally If the window has been opened, Intimidate illegal intruder alarm sound. Also at the time of occurrence of abnormality, Dispatch guards / Same specifications](/images/aichi/nagoyashimizuho/63476df04.jpg) [Security sensors] Installing the magnet type security sensors in all of the opening and closing windows in the dwelling unit. Illegally If the window has been opened, Intimidate illegal intruder alarm sound. Also at the time of occurrence of abnormality, Dispatch guards / Same specifications ![Security. [Security camera system to deter mischief and crime] entrance ・ Elevator, Installing a security camera with a digital recording device such as a parking lot. By monitoring for 24 hours, Enhance the deterrent effect of mischief and crime. Security cameras in the elevator enhances the peace of mind with a monitor / Same specifications](/images/aichi/nagoyashimizuho/63476df05.jpg) [Security camera system to deter mischief and crime] entrance ・ Elevator, Installing a security camera with a digital recording device such as a parking lot. By monitoring for 24 hours, Enhance the deterrent effect of mischief and crime. Security cameras in the elevator enhances the peace of mind with a monitor / Same specifications ![Security. [Mobile notification service to go] Return home notification of child, Abnormality notification of home security, Inform visitors notification and arrival and to a mobile phone / Conceptual diagram](/images/aichi/nagoyashimizuho/63476df06.jpg) [Mobile notification service to go] Return home notification of child, Abnormality notification of home security, Inform visitors notification and arrival and to a mobile phone / Conceptual diagram Earthquake ・ Disaster-prevention measures![earthquake ・ Disaster-prevention measures. [Substructure] After conducting a boring survey, Solid foundation structure type the 19 pieces of the pile to the support layer / Conceptual diagram](/images/aichi/nagoyashimizuho/63476df07.jpg) [Substructure] After conducting a boring survey, Solid foundation structure type the 19 pieces of the pile to the support layer / Conceptual diagram ![earthquake ・ Disaster-prevention measures. [Tai Sin framed entrance door] Also distorted the entrance a large earthquake, Adoption of the door is difficult to fixed TaiShinwaku. To ensure the evacuation port of the time of emergency / Conceptual diagram](/images/aichi/nagoyashimizuho/63476df17.jpg) [Tai Sin framed entrance door] Also distorted the entrance a large earthquake, Adoption of the door is difficult to fixed TaiShinwaku. To ensure the evacuation port of the time of emergency / Conceptual diagram ![earthquake ・ Disaster-prevention measures. [Seismic slit] In between the main structural columns and non-load-bearing wall to support the building, It is provided with a seismic slit. When an earthquake occurs, Force to the pillars that support the building so as not to concentrate, To reduce the burden on the pillars and beams / Conceptual diagram](/images/aichi/nagoyashimizuho/63476df18.jpg) [Seismic slit] In between the main structural columns and non-load-bearing wall to support the building, It is provided with a seismic slit. When an earthquake occurs, Force to the pillars that support the building so as not to concentrate, To reduce the burden on the pillars and beams / Conceptual diagram Building structure![Building structure. [End welding closed hoop] Obi muscle to stop the rebar concrete pillars, Adopt a welding obturator or spiral muscle. Particularly for rolling, Exert earthquake resistance / Conceptual diagram](/images/aichi/nagoyashimizuho/63476df08.jpg) [End welding closed hoop] Obi muscle to stop the rebar concrete pillars, Adopt a welding obturator or spiral muscle. Particularly for rolling, Exert earthquake resistance / Conceptual diagram ![Building structure. [Double reinforcement] The load-bearing wall, which play an important role in the strength of the building, Adopt a double reinforcement to partner in two rows of rebar in a grid pattern. It has achieved a high strength and durability / Conceptual diagram](/images/aichi/nagoyashimizuho/63476df09.jpg) [Double reinforcement] The load-bearing wall, which play an important role in the strength of the building, Adopt a double reinforcement to partner in two rows of rebar in a grid pattern. It has achieved a high strength and durability / Conceptual diagram ![Building structure. [PRC slab ・ Unbonded method] Achieve a clean space in the flat there is no small beams / Conceptual diagram](/images/aichi/nagoyashimizuho/63476df10.jpg) [PRC slab ・ Unbonded method] Achieve a clean space in the flat there is no small beams / Conceptual diagram ![Building structure. [Pillar ・ Head thickness of the beam] Concrete because of the alkaline, Gradually neutralized influenced by substances in the atmosphere. And this phenomenon is rusting rebar in the concrete and extremely advance, Extrusion rebar is the outside of the concrete, Cause of damage. Thickness of concrete covering the rebar as a countermeasure to the (head thickness), Provided with a target value which was thick about 10mm than the numerical value which is determined by the Building Standards Law, Protect the rebar / Conceptual diagram](/images/aichi/nagoyashimizuho/63476df11.jpg) [Pillar ・ Head thickness of the beam] Concrete because of the alkaline, Gradually neutralized influenced by substances in the atmosphere. And this phenomenon is rusting rebar in the concrete and extremely advance, Extrusion rebar is the outside of the concrete, Cause of damage. Thickness of concrete covering the rebar as a countermeasure to the (head thickness), Provided with a target value which was thick about 10mm than the numerical value which is determined by the Building Standards Law, Protect the rebar / Conceptual diagram ![Building structure. [Wall structure] Outer wall is kept more than the concrete thickness of about 150mm, Improve the thermal insulation in the multi-layer structure in which a spray rigid polyurethane foam and the air layer (ALC part is about 100mm). Tosakaikabe with Tonarito is kept more than the concrete thickness of about 180mm. They are friendly sound insulation / Conceptual diagram](/images/aichi/nagoyashimizuho/63476df12.jpg) [Wall structure] Outer wall is kept more than the concrete thickness of about 150mm, Improve the thermal insulation in the multi-layer structure in which a spray rigid polyurethane foam and the air layer (ALC part is about 100mm). Tosakaikabe with Tonarito is kept more than the concrete thickness of about 180mm. They are friendly sound insulation / Conceptual diagram ![Building structure. [Crack is less likely to occur-induced joint] In order to prevent the cracking of the outer wall, It is provided the induction joint in strategic points in the outer wall. By absorbing the expansion and contraction of the outer wall provided the induction joint, It is less likely to occur the cracks in other parts / Same specifications](/images/aichi/nagoyashimizuho/63476df13.jpg) [Crack is less likely to occur-induced joint] In order to prevent the cracking of the outer wall, It is provided the induction joint in strategic points in the outer wall. By absorbing the expansion and contraction of the outer wall provided the induction joint, It is less likely to occur the cracks in other parts / Same specifications ![Building structure. [Insulation structure] Wall of the outer wall side of each dwelling unit ・ Pillar ・ The Beams, Spray rigid polyurethane foam insulation, Up the thermal insulation properties. To achieve a stable indoor thermal environment / Conceptual diagram](/images/aichi/nagoyashimizuho/63476df14.jpg) [Insulation structure] Wall of the outer wall side of each dwelling unit ・ Pillar ・ The Beams, Spray rigid polyurethane foam insulation, Up the thermal insulation properties. To achieve a stable indoor thermal environment / Conceptual diagram ![Building structure. [Floor slab] Floor slab is about 200mm ~ To ensure the concrete slab thickness of 230mm, Has achieved the excellent sound insulation (first floor dwelling unit is 150mm) / Conceptual diagram](/images/aichi/nagoyashimizuho/63476df15.jpg) [Floor slab] Floor slab is about 200mm ~ To ensure the concrete slab thickness of 230mm, Has achieved the excellent sound insulation (first floor dwelling unit is 150mm) / Conceptual diagram ![Building structure. [Drainage Ken tube] In order to reduce the water around the drainage sound, Vibration reduction ・ It has an excellent effect on the soundproofing performance, Fire protection ・ It adopted the soundproofing measures method / Conceptual diagram](/images/aichi/nagoyashimizuho/63476df16.jpg) [Drainage Ken tube] In order to reduce the water around the drainage sound, Vibration reduction ・ It has an excellent effect on the soundproofing performance, Fire protection ・ It adopted the soundproofing measures method / Conceptual diagram Other![Other. [Care full sensor] It detects people and luggage to be to board a sensor that is directed to the landing side, System to open a door that was about to be closed. It is possible to get into the smoothly without panic / Conceptual diagram](/images/aichi/nagoyashimizuho/63476df20.jpg) [Care full sensor] It detects people and luggage to be to board a sensor that is directed to the landing side, System to open a door that was about to be closed. It is possible to get into the smoothly without panic / Conceptual diagram ![Other. [Housing Performance Evaluation Report] Third party to investigate the performance of the housing the Ministry of Land, Infrastructure and Transport to specify, Housing performance display system a fair evaluation. The property is both acquired "design Housing Performance Evaluation Report," "construction Housing Performance Evaluation Report" ※ For more information see "Housing term large Dictionary" / logo](/images/aichi/nagoyashimizuho/63476df19.gif) [Housing Performance Evaluation Report] Third party to investigate the performance of the housing the Ministry of Land, Infrastructure and Transport to specify, Housing performance display system a fair evaluation. The property is both acquired "design Housing Performance Evaluation Report," "construction Housing Performance Evaluation Report" ※ For more information see "Housing term large Dictionary" / logo Surrounding environment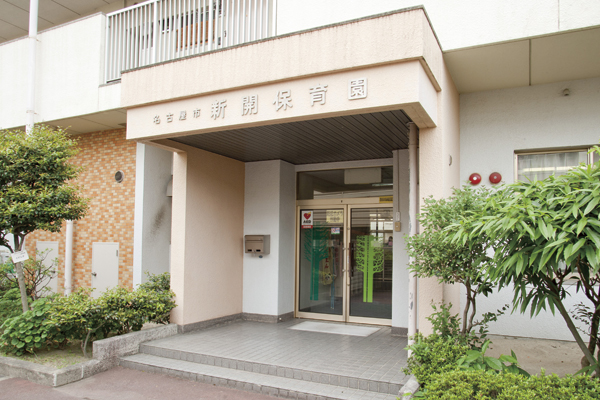 Nagoya Shinkai nursery school (about 420m / 6-minute walk) 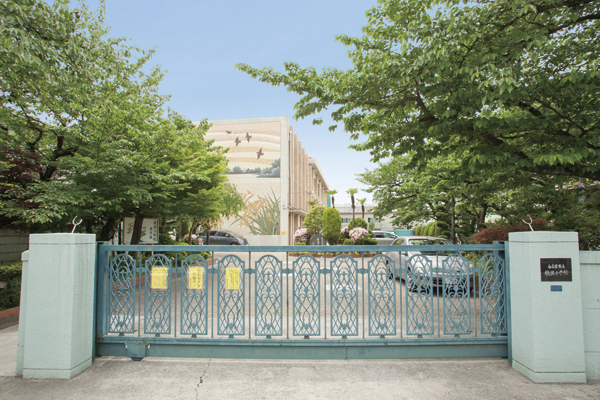 Honami elementary school (about 760m / A 10-minute walk) 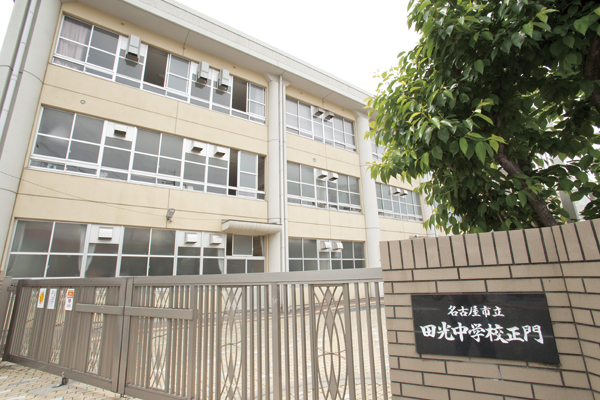 Ta Kou junior high school (about 630m / An 8-minute walk) 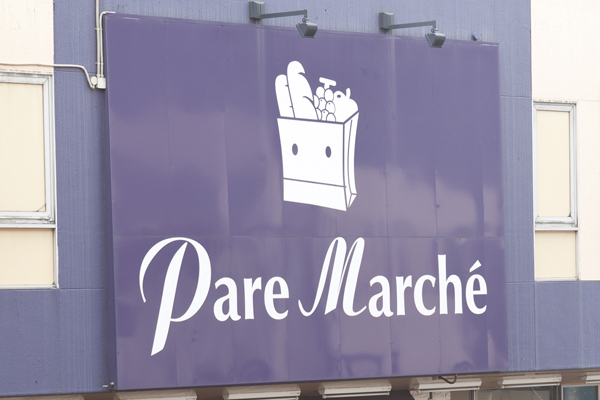 Paremarushe Hotta shop (about 160m / A 2-minute walk) 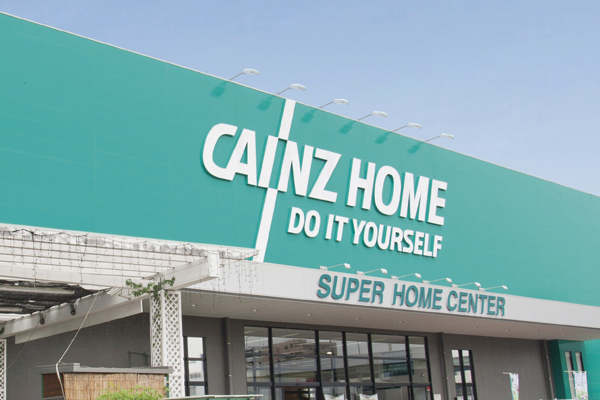 Cain home Nagoya Hotta store (about 360m / A 5-minute walk) 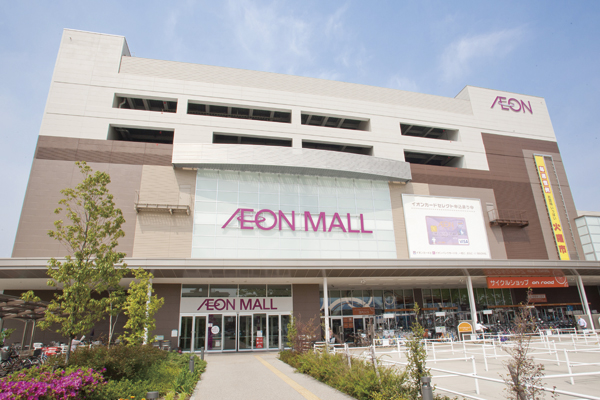 Aeon Mall Aratamabashi (about 2220m / Car about 4 minutes) 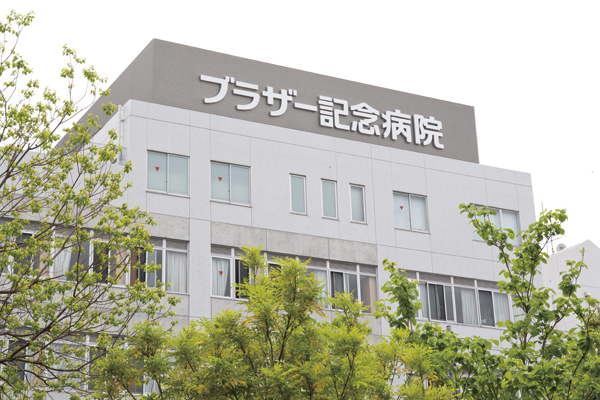 Brother Memorial Hospital (about 240m / A 3-minute walk) 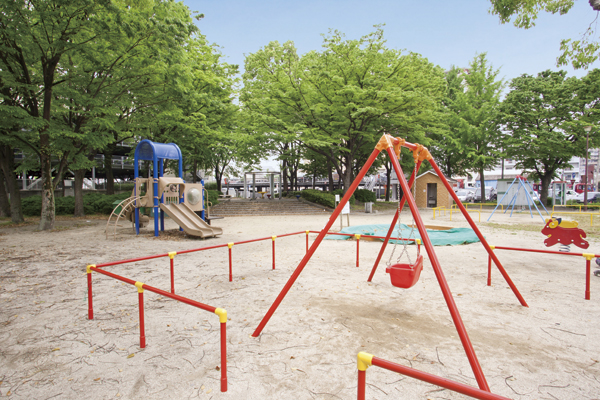 Shinkai park (about 530m / 7-minute walk) Floor: 4LDK, occupied area: 83.24 sq m, Price: 35.3 million yen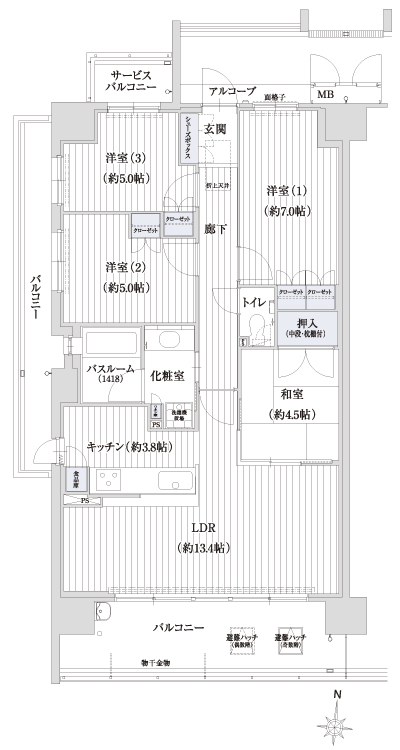 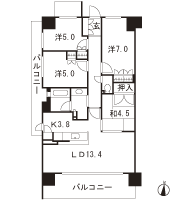 Floor: 3LDK, occupied area: 75.28 sq m, Price: 33,600,000 yen ・ 34,100,000 yen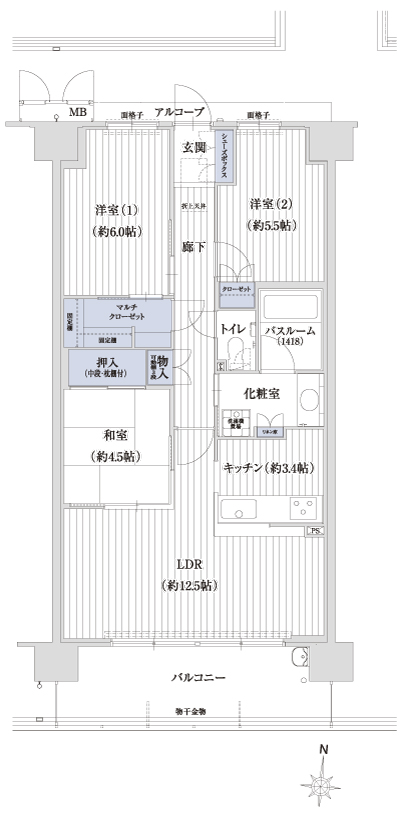 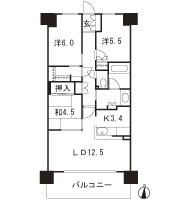 Floor: 4LDK, occupied area: 83.24 sq m, Price: 35,900,000 yen ・ 36,200,000 yen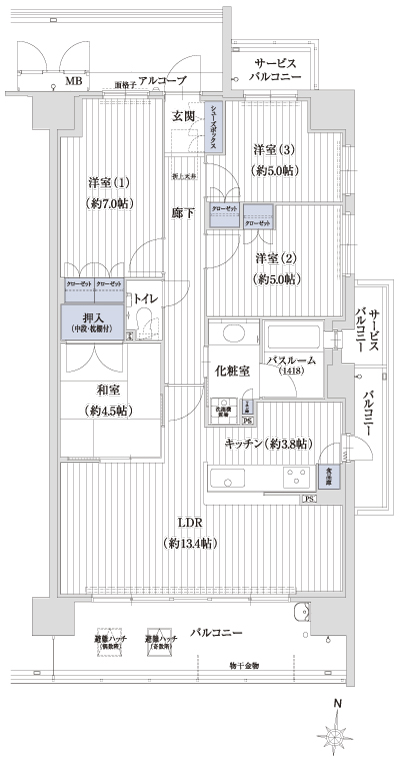 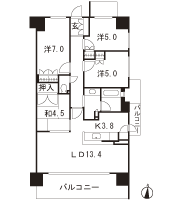 Location | ||||||||||||||||||||||||||||||||||||||||||||||||||||||||||||||||||||||||||||||||||||||||||||||||||||||