Investing in Japanese real estate
2013March
2LDK ~ 3LDK, 63.44 sq m ~ 83.52 sq m
New Apartments » Tokai » Aichi Prefecture » Nagoya Mizuho-ku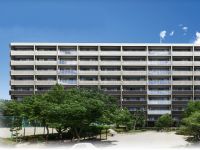 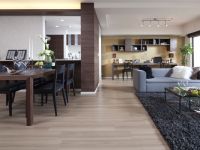
Buildings and facilities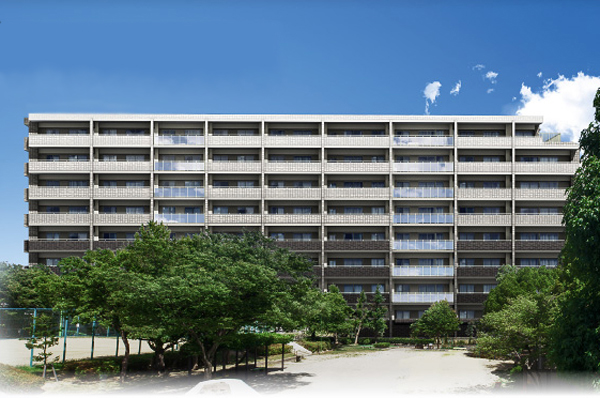 Zenteiminami direction. Open-minded Park front the park is spread on the south side. Birth in a quiet residential area away from the main road (Exterior view) Room and equipment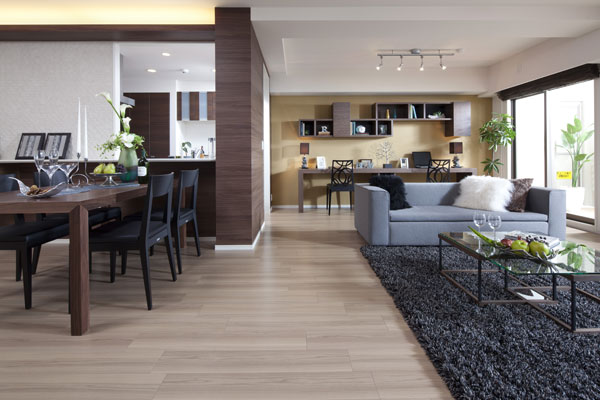 The living room is good day on the south-facing. On the south side, Spread a green park and green space Tenpakugawa, It may be open and ventilation. In the kitchen adopts a face-to-face a living can be seen, Family is a spacious living room that everyone can relax (E type model room ・ His designer apartment specification ・ Application deadline Yes ・ Paid) 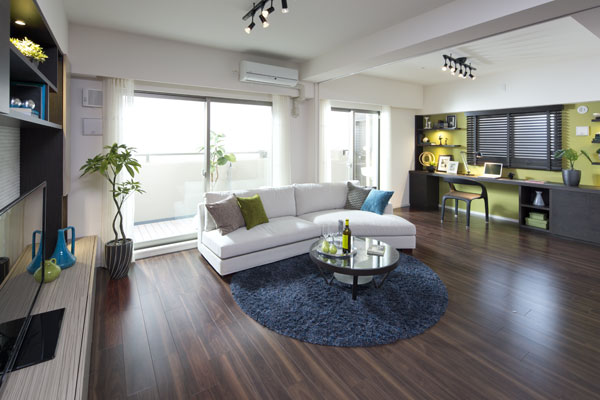 Family gather living ・ Dining has spacious design of the room is adopted (A type model room) Buildings and facilities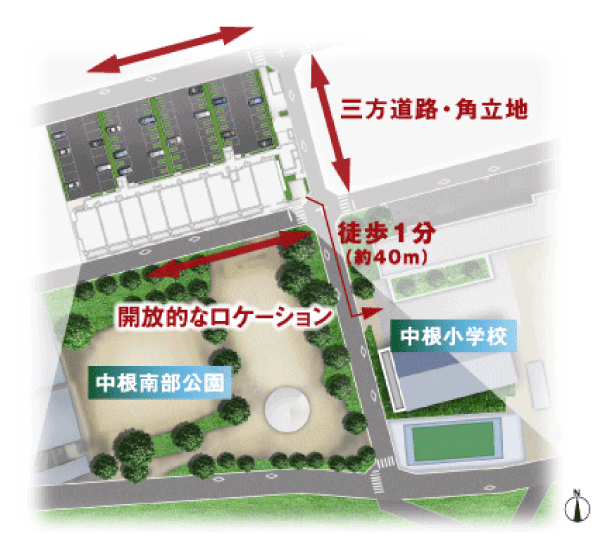 Open location of the three-way contact road. On-site safely conscious walking car isolation design. Delivery Box, Sharing facilities for living with a room, such as disaster prevention stockpile cabinet also substantial (site layout) Surrounding environment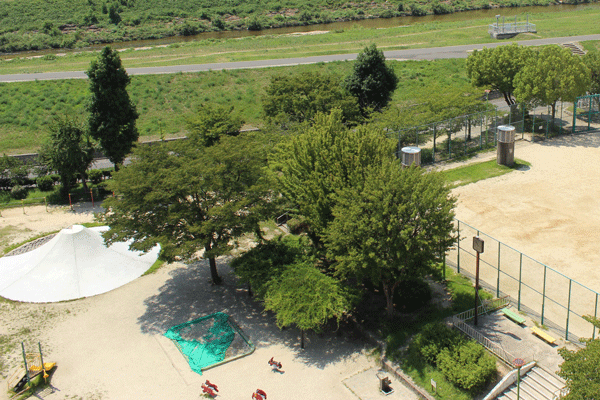 Shoot the south side from the local 8-floor equivalent. Koenmae location without interrupting the sunshine and the sight, Pleasant living space with a sense of openness will be achieved (August 12, 2013 shooting) 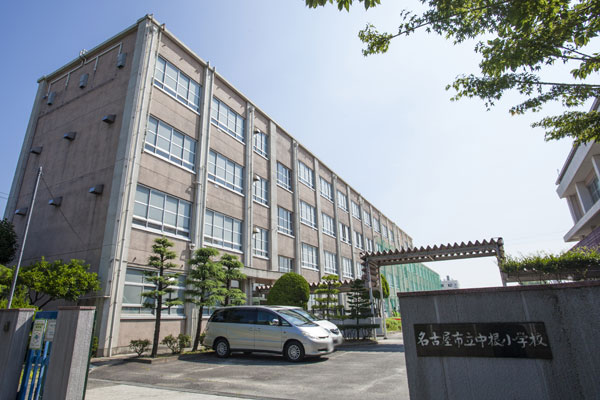 Nakane location of the 1-minute walk from the elementary school (about 40m). It is can be peace of mind to watch the appearance of school children from the balcony. Since the residential area, Also happy car street is not a lot. Green is also the immediate vicinity such as parks and green spaces in the surrounding area, Easy location to play freely outside the child Living![Living. [living ・ dining] Family gather living ・ Dining is spacious design of the room. By providing a wide desk space that can be used as a den or a PC corner to corner of the room it is likely to hobby also the distance between the family can feel more familiar ( ※ E-type model room ・ His designer apartment specification ・ Application deadline Yes ・ Paid)](/images/aichi/nagoyashimizuho/7d63a4e04.jpg) [living ・ dining] Family gather living ・ Dining is spacious design of the room. By providing a wide desk space that can be used as a den or a PC corner to corner of the room it is likely to hobby also the distance between the family can feel more familiar ( ※ E-type model room ・ His designer apartment specification ・ Application deadline Yes ・ Paid) Kitchen![Kitchen. [Glass top stove] Adopt a three-burner stove equipped with a double-sided grill. The top plate is the care is likely made of glass in the stylish (same specifications)](/images/aichi/nagoyashimizuho/7d63a4e01.jpg) [Glass top stove] Adopt a three-burner stove equipped with a double-sided grill. The top plate is the care is likely made of glass in the stylish (same specifications) ![Kitchen. [Water purifier with a shower mixing faucet] Faucet types with a water purifier that can be used with confidence. Sink if pulled out the shower head can also be cleaned up every nook and corner (same specifications)](/images/aichi/nagoyashimizuho/7d63a4e17.jpg) [Water purifier with a shower mixing faucet] Faucet types with a water purifier that can be used with confidence. Sink if pulled out the shower head can also be cleaned up every nook and corner (same specifications) ![Kitchen. [Wide sink with silent function] Quiet specification sink the back side of the damping material is to suppress it is water sound. Large pots and pans are also easy to handle large sink (same specifications)](/images/aichi/nagoyashimizuho/7d63a4e03.jpg) [Wide sink with silent function] Quiet specification sink the back side of the damping material is to suppress it is water sound. Large pots and pans are also easy to handle large sink (same specifications) ![Kitchen. [Minipata kun] Equipped with a handy door pockets can hold a knife and a smart. You can effectively use the sink before the space (same specifications)](/images/aichi/nagoyashimizuho/7d63a4e13.jpg) [Minipata kun] Equipped with a handy door pockets can hold a knife and a smart. You can effectively use the sink before the space (same specifications) ![Kitchen. [High efficiency gas heating water heater eco Jaws] In the past to re-use the "heat out when to warm the hot water" that had been discharged to the outdoors, You have to warm the water in advance. In a system for heating the preheated water in the burner, Than a conventional water heater is energy-saving design that requires less gas consumption (logo)](/images/aichi/nagoyashimizuho/7d63a4e02.jpg) [High efficiency gas heating water heater eco Jaws] In the past to re-use the "heat out when to warm the hot water" that had been discharged to the outdoors, You have to warm the water in advance. In a system for heating the preheated water in the burner, Than a conventional water heater is energy-saving design that requires less gas consumption (logo) Bathing-wash room![Bathing-wash room. [Bathroom heating dryer] Bathroom heating dryer that can be used to dry and winter of preliminary heating of laundry on a rainy day has been standard equipment. Moreover, since it also comes with plasma cluster ion generation function, Sterilization ions suppress the growth of fungi, You kept clean the bathroom (same specifications)](/images/aichi/nagoyashimizuho/7d63a4e06.jpg) [Bathroom heating dryer] Bathroom heating dryer that can be used to dry and winter of preliminary heating of laundry on a rainy day has been standard equipment. Moreover, since it also comes with plasma cluster ion generation function, Sterilization ions suppress the growth of fungi, You kept clean the bathroom (same specifications) ![Bathing-wash room. [Low-floor bus] So that you can bathe even with confidence towards the children and the elderly, Tub of barrier-free specification with reduced height crossing has been adopted (same specifications)](/images/aichi/nagoyashimizuho/7d63a4e20.jpg) [Low-floor bus] So that you can bathe even with confidence towards the children and the elderly, Tub of barrier-free specification with reduced height crossing has been adopted (same specifications) ![Bathing-wash room. [Hot water supply remote control with BGM input function] When you connect a music player to the hot water supply remote control of the kitchen you can enjoy music in the bathroom. Also, "Enerukku" function and convenient voice guide and call function is also attached (same specifications)](/images/aichi/nagoyashimizuho/7d63a4e18.jpg) [Hot water supply remote control with BGM input function] When you connect a music player to the hot water supply remote control of the kitchen you can enjoy music in the bathroom. Also, "Enerukku" function and convenient voice guide and call function is also attached (same specifications) ![Bathing-wash room. [Unit bus switch shower] Put out "of hot water in the slide switch on the shower head ・ Stop "the easy operation. Reduces the leave out of the shower (same specifications)](/images/aichi/nagoyashimizuho/7d63a4e19.jpg) [Unit bus switch shower] Put out "of hot water in the slide switch on the shower head ・ Stop "the easy operation. Reduces the leave out of the shower (same specifications) ![Bathing-wash room. [Thermo Floor] Thermo floor of the heat-insulating layer structure is hardly felt the coldness of the sole. Slip cleaning because the drainage is also a good surface is also easy (conceptual diagram)](/images/aichi/nagoyashimizuho/7d63a4e10.jpg) [Thermo Floor] Thermo floor of the heat-insulating layer structure is hardly felt the coldness of the sole. Slip cleaning because the drainage is also a good surface is also easy (conceptual diagram) ![Bathing-wash room. [Three-sided mirror back storage] The three-sided mirror back of vanities, Convenient storage space is provided on the stock, such as shampoo and detergent (same specifications)](/images/aichi/nagoyashimizuho/7d63a4e07.jpg) [Three-sided mirror back storage] The three-sided mirror back of vanities, Convenient storage space is provided on the stock, such as shampoo and detergent (same specifications) ![Bathing-wash room. [Counter-integrated basin bowl] Stylish design that wash bowl and the counter has become integrally. Since there is no seam it is easy to clean (same specifications)](/images/aichi/nagoyashimizuho/7d63a4e09.jpg) [Counter-integrated basin bowl] Stylish design that wash bowl and the counter has become integrally. Since there is no seam it is easy to clean (same specifications) Balcony ・ terrace ・ Private garden![balcony ・ terrace ・ Private garden. [balcony] Balcony space of the room is secured. It is also ideal for gardening with a slop sink ( ※ )](/images/aichi/nagoyashimizuho/7d63a4e16.jpg) [balcony] Balcony space of the room is secured. It is also ideal for gardening with a slop sink ( ※ ) ![balcony ・ terrace ・ Private garden. [Slop sink] Slop sink that has been installed on the south balcony, This is convenient for gardening watering and outdoor goods of washing (same specifications)](/images/aichi/nagoyashimizuho/7d63a4e12.jpg) [Slop sink] Slop sink that has been installed on the south balcony, This is convenient for gardening watering and outdoor goods of washing (same specifications) Receipt![Receipt. [Walk-through closet] Enter and exit freely walk-through closet to set up a mirror is enough space is secured for storage, such as a whole family of clothing and accessories to the door ( ※ )](/images/aichi/nagoyashimizuho/7d63a4e05.jpg) [Walk-through closet] Enter and exit freely walk-through closet to set up a mirror is enough space is secured for storage, such as a whole family of clothing and accessories to the door ( ※ ) ![Receipt. [trunk room] Convenient trunk room has been installed in the storage and storage difficult ski equipment and outdoor goods indoors ※ Only the first floor dwelling unit (same specifications)](/images/aichi/nagoyashimizuho/7d63a4e15.jpg) [trunk room] Convenient trunk room has been installed in the storage and storage difficult ski equipment and outdoor goods indoors ※ Only the first floor dwelling unit (same specifications) Interior![Interior. [Dressing room] Can comfortably fashionable and get dressed at the time of going out, It is functional and luxury dressing room that can take advantage of ( ※ )](/images/aichi/nagoyashimizuho/7d63a4e08.jpg) [Dressing room] Can comfortably fashionable and get dressed at the time of going out, It is functional and luxury dressing room that can take advantage of ( ※ ) ![Interior. [Entrance floor tile] Entrance floor stone-tone tile to produce a high-quality atmosphere as the face of the house has been decorated with. Tile surface has become easy to polish finish cleaning (same specifications)](/images/aichi/nagoyashimizuho/7d63a4e11.jpg) [Entrance floor tile] Entrance floor stone-tone tile to produce a high-quality atmosphere as the face of the house has been decorated with. Tile surface has become easy to polish finish cleaning (same specifications) ![Interior. [Center open sash] living ・ The dining can be opened largely from the central portion, Center open sash has been adopted (illustration)](/images/aichi/nagoyashimizuho/7d63a4e14.jpg) [Center open sash] living ・ The dining can be opened largely from the central portion, Center open sash has been adopted (illustration) Building structure![Building structure. [Solid foundation structure] In the same property is, Detailed site ・ Do the ground survey, As a result, "pile foundation construction method" has been adopted. To strong ground as a support layer of underground about 28m (gravel layer), Diameter 0.8 ~ 22 This pouring the 1.2m cast-in-place concrete piles of. In addition to the pile, Bulge at the tip adopt a more elevated cast-in-place steel concrete 拡底 pile the support force by giving the (tip 径最 large 2.1m). Pile has an important role in the weight of the building body N value in the vicinity of the depth of 28m is convey to nearly more than 50 strong support ground, We are tightly and securely support the building (conceptual diagram)](/images/aichi/nagoyashimizuho/7d63a4f08.jpg) [Solid foundation structure] In the same property is, Detailed site ・ Do the ground survey, As a result, "pile foundation construction method" has been adopted. To strong ground as a support layer of underground about 28m (gravel layer), Diameter 0.8 ~ 22 This pouring the 1.2m cast-in-place concrete piles of. In addition to the pile, Bulge at the tip adopt a more elevated cast-in-place steel concrete 拡底 pile the support force by giving the (tip 径最 large 2.1m). Pile has an important role in the weight of the building body N value in the vicinity of the depth of 28m is convey to nearly more than 50 strong support ground, We are tightly and securely support the building (conceptual diagram) ![Building structure. [The quality of the concrete] Concrete, We are using the thing of JIS display certified factory. Immediately prior to construction, Complete the "fresh concrete test" on site, Thereafter, the "compressive strength test" of the concrete was carried out at a third party, It is thorough quality control. Also, The strength of the concrete, It will be left and right by the ratio of water added to the amount of cement (water-cement ratio). According to the public building construction common specifications of the Ministry of Land, Infrastructure and Transport Minister's Secretariat, Ministry of Government Buildings Department supervision, Water-cement ratio is defined as up to 65%. there, To structure precursor of the main building, Suppressing the water-cement ratio of the concrete below 55%, Less shrinkage, Crack is unlikely to occur, Concrete with excellent durability has been adopted (conceptual diagram)](/images/aichi/nagoyashimizuho/7d63a4f09.jpg) [The quality of the concrete] Concrete, We are using the thing of JIS display certified factory. Immediately prior to construction, Complete the "fresh concrete test" on site, Thereafter, the "compressive strength test" of the concrete was carried out at a third party, It is thorough quality control. Also, The strength of the concrete, It will be left and right by the ratio of water added to the amount of cement (water-cement ratio). According to the public building construction common specifications of the Ministry of Land, Infrastructure and Transport Minister's Secretariat, Ministry of Government Buildings Department supervision, Water-cement ratio is defined as up to 65%. there, To structure precursor of the main building, Suppressing the water-cement ratio of the concrete below 55%, Less shrinkage, Crack is unlikely to occur, Concrete with excellent durability has been adopted (conceptual diagram) ![Building structure. [Concrete to maintain high durability] The concrete of the precursor, About 65 years as a large-scale repair unnecessary plan period, which is defined by the Architectural Institute of Japan, "building construction standard specification", Introduced the concept of aiming for about 100 years as a-service limit period "durable design criteria strength" (concrete compressive strength necessary in order to ensure the durability in accordance with the planning service life of the building and the building), 24N minimum standards strength / m sq m and determined, Furthermore 3N / 27N plus m sq m / m sq m ※ It has a quality standard strength (compressive strength of concrete required to obtain the quality required for the member of the building and the building) ※ This number is theoretical value indicating the durability of the concrete, Apartment maintenance does not mean that 100 years unnecessary (conceptual diagram)](/images/aichi/nagoyashimizuho/7d63a4f10.jpg) [Concrete to maintain high durability] The concrete of the precursor, About 65 years as a large-scale repair unnecessary plan period, which is defined by the Architectural Institute of Japan, "building construction standard specification", Introduced the concept of aiming for about 100 years as a-service limit period "durable design criteria strength" (concrete compressive strength necessary in order to ensure the durability in accordance with the planning service life of the building and the building), 24N minimum standards strength / m sq m and determined, Furthermore 3N / 27N plus m sq m / m sq m ※ It has a quality standard strength (compressive strength of concrete required to obtain the quality required for the member of the building and the building) ※ This number is theoretical value indicating the durability of the concrete, Apartment maintenance does not mean that 100 years unnecessary (conceptual diagram) ![Building structure. [Seismic slit] Seismic slit, Along with the pillars of the building is the occurrence of an earthquake, It is intended to prevent from being shear fracture. Building member called a "slit material" by embedded in the concrete wall, To absorb the shaking and distortion caused by the earthquake, To reduce the burden on the pillar. In the same property is, Pillars and walls further, By also on the floor and the wall providing a full seismic slit, It is designed to be able to further reduce the impact on the structure framework (conceptual diagram)](/images/aichi/nagoyashimizuho/7d63a4f11.jpg) [Seismic slit] Seismic slit, Along with the pillars of the building is the occurrence of an earthquake, It is intended to prevent from being shear fracture. Building member called a "slit material" by embedded in the concrete wall, To absorb the shaking and distortion caused by the earthquake, To reduce the burden on the pillar. In the same property is, Pillars and walls further, By also on the floor and the wall providing a full seismic slit, It is designed to be able to further reduce the impact on the structure framework (conceptual diagram) ![Building structure. [Obi muscle that takes into account the seismic resistance] In the interior of the concrete pillars, And the vertical was organized nothing present in main reinforcement, To the surrounding wound around like a belt there is a band muscle to prevent the deformation of the main reinforcement. In order to improve the adhesion of the concrete, By using the deformed bar wearing a projection, such as ribs or section on the surface, You have to improve the earthquake resistance with excellent reinforcing effect (conceptual diagram)](/images/aichi/nagoyashimizuho/7d63a4f12.jpg) [Obi muscle that takes into account the seismic resistance] In the interior of the concrete pillars, And the vertical was organized nothing present in main reinforcement, To the surrounding wound around like a belt there is a band muscle to prevent the deformation of the main reinforcement. In order to improve the adhesion of the concrete, By using the deformed bar wearing a projection, such as ribs or section on the surface, You have to improve the earthquake resistance with excellent reinforcing effect (conceptual diagram) ![Building structure. [Pillar ・ Head thickness of the beam] And "head thickness" is, Is the thickness of the concrete covering the rebar. The head thickness, It plays a big role to reinforce the weakness of rebar and concrete. In there the same property, To ensure the head thickness of the reference value + 10mm stipulated in public building construction common specifications such as the Ministry of Land, Infrastructure and Transport Minister's Secretariat, Ministry of Government Buildings Department supervision, We are working to improve the durability against rust of rebar due to cracks in the concrete (conceptual diagram)](/images/aichi/nagoyashimizuho/7d63a4f13.jpg) [Pillar ・ Head thickness of the beam] And "head thickness" is, Is the thickness of the concrete covering the rebar. The head thickness, It plays a big role to reinforce the weakness of rebar and concrete. In there the same property, To ensure the head thickness of the reference value + 10mm stipulated in public building construction common specifications such as the Ministry of Land, Infrastructure and Transport Minister's Secretariat, Ministry of Government Buildings Department supervision, We are working to improve the durability against rust of rebar due to cracks in the concrete (conceptual diagram) ![Building structure. [Double reinforcement with enhanced strength] outer wall, Adopt a double distribution muscle to pump the main concrete section of rebar of Tosakaikabe double lattice. Subjected to the reinforcement in the opening, It has extended the walls of the strength and durability (conceptual diagram)](/images/aichi/nagoyashimizuho/7d63a4f16.jpg) [Double reinforcement with enhanced strength] outer wall, Adopt a double distribution muscle to pump the main concrete section of rebar of Tosakaikabe double lattice. Subjected to the reinforcement in the opening, It has extended the walls of the strength and durability (conceptual diagram) ![Building structure. [Crack is less likely to occur-induced joint] By absorbing the expansion and contraction of the outer wall induced joint provided on the key points, It is less likely to occur the cracks in the other parts (same specifications)](/images/aichi/nagoyashimizuho/7d63a4f15.jpg) [Crack is less likely to occur-induced joint] By absorbing the expansion and contraction of the outer wall induced joint provided on the key points, It is less likely to occur the cracks in the other parts (same specifications) ![Building structure. [Void Slab construction method] The company adopted eliminating the small beams that had been overhanging the ceiling "Void Slab construction method" in the conventional method (with some exceptions). rigidity ・ It has excellent strength, In order to also improve earthquake resistance and sound insulation, To achieve a comfortable living space (conceptual diagram)](/images/aichi/nagoyashimizuho/7d63a4f14.jpg) [Void Slab construction method] The company adopted eliminating the small beams that had been overhanging the ceiling "Void Slab construction method" in the conventional method (with some exceptions). rigidity ・ It has excellent strength, In order to also improve earthquake resistance and sound insulation, To achieve a comfortable living space (conceptual diagram) ![Building structure. [High sound insulation of the floor structure] In order to increase the upper and lower floors of the sound insulation, Concrete slab thickness is required about 200mm. In there the same property, 250 ~ 275mm (equivalent slab thickness 200 ~ To ensure the slab thickness of 212mm) ※ , In addition to the floor flooring it has been adopted is that of the sound insulation performance L-45 grade ※ If it adopts the Void Slab construction method, To calculate the equivalent slab thickness in order to produce a pure floor slab thickness. ※ Except for some (conceptual diagram)](/images/aichi/nagoyashimizuho/7d63a4f17.jpg) [High sound insulation of the floor structure] In order to increase the upper and lower floors of the sound insulation, Concrete slab thickness is required about 200mm. In there the same property, 250 ~ 275mm (equivalent slab thickness 200 ~ To ensure the slab thickness of 212mm) ※ , In addition to the floor flooring it has been adopted is that of the sound insulation performance L-45 grade ※ If it adopts the Void Slab construction method, To calculate the equivalent slab thickness in order to produce a pure floor slab thickness. ※ Except for some (conceptual diagram) ![Building structure. [Water around the pipe in consideration for sound insulation] The water pipe, Adopt a fireproof double-layer tube main coated with fiber cement mortar with a sound insulation performance. Sound insulation ・ Excellent fire resistance, Drainage sound will prevent from leaking into the room (conceptual diagram)](/images/aichi/nagoyashimizuho/7d63a4f18.jpg) [Water around the pipe in consideration for sound insulation] The water pipe, Adopt a fireproof double-layer tube main coated with fiber cement mortar with a sound insulation performance. Sound insulation ・ Excellent fire resistance, Drainage sound will prevent from leaking into the room (conceptual diagram) ![Building structure. [Sound insulation ・ Tosakaikabe in consideration of the thermal insulation properties] It is Tosakaikabe in order to maintain the sound insulation and thermal insulation properties, Building Standards Law has secured a 200mm thickness greatly exceeding the (120mm) (conceptual diagram)](/images/aichi/nagoyashimizuho/7d63a4f19.jpg) [Sound insulation ・ Tosakaikabe in consideration of the thermal insulation properties] It is Tosakaikabe in order to maintain the sound insulation and thermal insulation properties, Building Standards Law has secured a 200mm thickness greatly exceeding the (120mm) (conceptual diagram) ![Building structure. [Double ceiling] Adopt a double ceiling on the ceiling of all households. To demonstrate the sound insulation by providing an air layer, Renovation after move also makes it easier (conceptual diagram)](/images/aichi/nagoyashimizuho/7d63a4f20.jpg) [Double ceiling] Adopt a double ceiling on the ceiling of all households. To demonstrate the sound insulation by providing an air layer, Renovation after move also makes it easier (conceptual diagram) ![Building structure. [Crime prevention good Mansion (design stage adaptation)] National public corporation is the National Police Agency, Was based on the establishment of the Ministry of Land, Infrastructure and Transport guidance "apartments that meet certain standards of security performance" is, It is certified as "crime prevention excellent apartment". The property is, Adopt the appropriate superior security plan in order to receive this certification. It is determined to be clearing the strict conditions for crime prevention, "Crime prevention good apartment" design stage examination Conformity Certificate has been issued by the Aichi Prefecture crime excellent condominium joint certification authority (logo)](/images/aichi/nagoyashimizuho/7d63a4f05.jpg) [Crime prevention good Mansion (design stage adaptation)] National public corporation is the National Police Agency, Was based on the establishment of the Ministry of Land, Infrastructure and Transport guidance "apartments that meet certain standards of security performance" is, It is certified as "crime prevention excellent apartment". The property is, Adopt the appropriate superior security plan in order to receive this certification. It is determined to be clearing the strict conditions for crime prevention, "Crime prevention good apartment" design stage examination Conformity Certificate has been issued by the Aichi Prefecture crime excellent condominium joint certification authority (logo) ![Building structure. [Housing Defect liability insurance "JIO my home insurance."] In the same property is, Provided by Nippon housing guarantee inspection mechanism is a subscription plan to "JIO my home insurance.". Based on the "home warranty fulfillment method", To play a defect liability of 10 years we are obliged, For the purpose of this insurance coverage, During construction it has been constructed on carrying out the site inspection to verify that they comply with the design and construction standards (logo)](/images/aichi/nagoyashimizuho/7d63a4f07.jpg) [Housing Defect liability insurance "JIO my home insurance."] In the same property is, Provided by Nippon housing guarantee inspection mechanism is a subscription plan to "JIO my home insurance.". Based on the "home warranty fulfillment method", To play a defect liability of 10 years we are obliged, For the purpose of this insurance coverage, During construction it has been constructed on carrying out the site inspection to verify that they comply with the design and construction standards (logo) Other![Other. [100% plane expression Parking] The site, Also down and out of the car is easy luggage loading a smooth plane parking ensure 100%. The car life, You comfortably support (logo)](/images/aichi/nagoyashimizuho/7d63a4f01.jpg) [100% plane expression Parking] The site, Also down and out of the car is easy luggage loading a smooth plane parking ensure 100%. The car life, You comfortably support (logo) ![Other. [Super water-saving toilet ECO6] Washing water large 6L, Adopt a "super water-saving toilet ECO6" of small 5L. Manufacturer conventional products ※ Compared to the 1 (large 13L), About 60% of the realized water-saving. Bathing 1 cups or more in two days ※ 2 (248L) can water-saving of. It is a budget toilet bowl in ecology ※ 1.1989 years ~ 2001 launched products ※ 2. calculate the 1 cup of the bath in 180L (illustration)](/images/aichi/nagoyashimizuho/7d63a4f04.jpg) [Super water-saving toilet ECO6] Washing water large 6L, Adopt a "super water-saving toilet ECO6" of small 5L. Manufacturer conventional products ※ Compared to the 1 (large 13L), About 60% of the realized water-saving. Bathing 1 cups or more in two days ※ 2 (248L) can water-saving of. It is a budget toilet bowl in ecology ※ 1.1989 years ~ 2001 launched products ※ 2. calculate the 1 cup of the bath in 180L (illustration) ![Other. [High heat shield insulated glass] Select passes through the heat and light in the glass of the outdoor side ・ And special metal film is coated to reflect, This film is to reduce the absorption and re-reflection of heat energy, This serves to make it difficult to transfer heat. In order to cut the ultraviolet rays, There are also effective in preventing fading of curtains and furniture (conceptual diagram)](/images/aichi/nagoyashimizuho/7d63a4f03.jpg) [High heat shield insulated glass] Select passes through the heat and light in the glass of the outdoor side ・ And special metal film is coated to reflect, This film is to reduce the absorption and re-reflection of heat energy, This serves to make it difficult to transfer heat. In order to cut the ultraviolet rays, There are also effective in preventing fading of curtains and furniture (conceptual diagram) ![Other. [Double-glazing] All year round, As we live in a more comfortable living space, Adopt a multi-layer glass in all the windows of the dwelling unit. Sandwiched between an air layer in the two glass, It is a highly heat-insulating structure (conceptual diagram)](/images/aichi/nagoyashimizuho/7d63a4f02.jpg) [Double-glazing] All year round, As we live in a more comfortable living space, Adopt a multi-layer glass in all the windows of the dwelling unit. Sandwiched between an air layer in the two glass, It is a highly heat-insulating structure (conceptual diagram) ![Other. [Disaster prevention stockpile warehouse] The disaster prevention stockpile warehouse in the Entrance Hall, Disaster preparedness supplies necessary for the rescue operations and evacuation life has been stored (for example, of the supplies that are stored)](/images/aichi/nagoyashimizuho/7d63a4f06.jpg) [Disaster prevention stockpile warehouse] The disaster prevention stockpile warehouse in the Entrance Hall, Disaster preparedness supplies necessary for the rescue operations and evacuation life has been stored (for example, of the supplies that are stored) Surrounding environment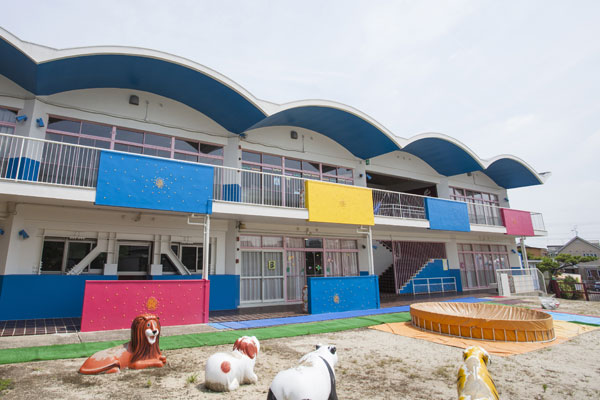 Yatomi Futaba kindergarten (3-minute walk ・ About 200m) 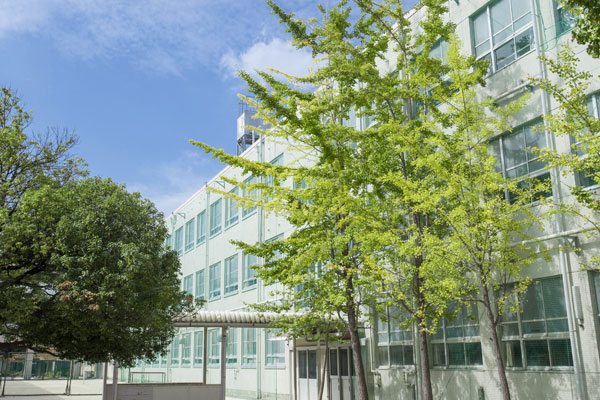 Hagiyama junior high school (a 15-minute walk ・ About 1180m) 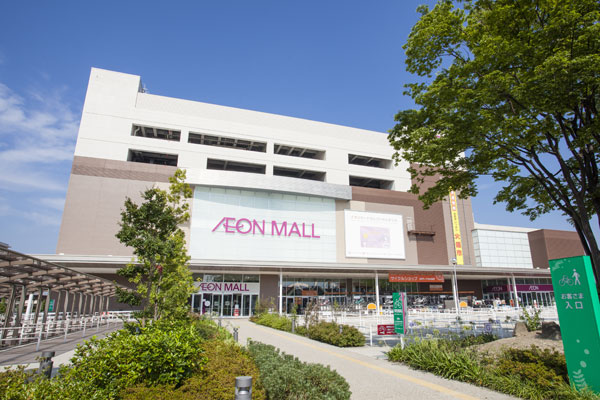 Aeon Mall Aratamabashi (bicycle about 9 minutes ・ About 2220m) 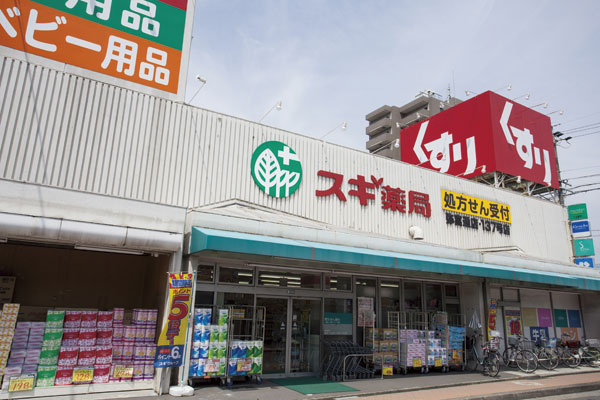 Cedar pharmacy Yatomitori store (8-minute walk ・ About 630m) 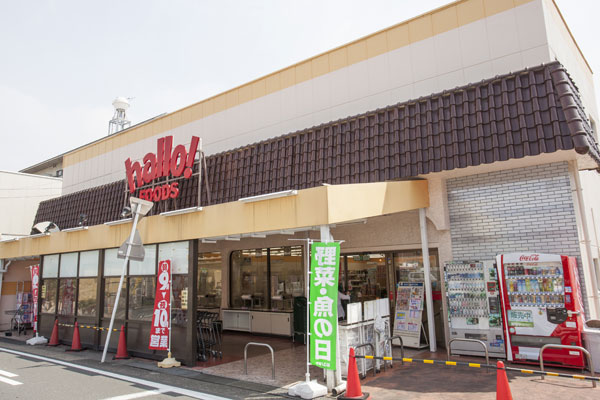 Harofudzu Nakane store (a 10-minute walk ・ About 780m) 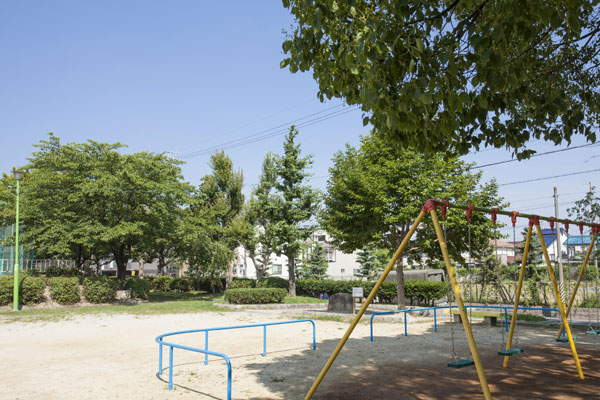 Nakane south park (a 1-minute walk ・ About 30m) 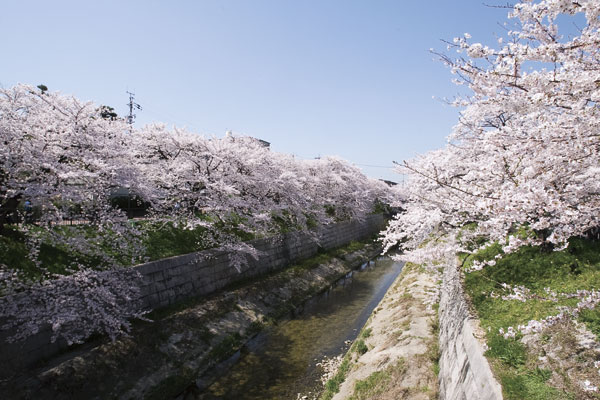 Yamazaki River (walk 23 minutes ・ About 1800m) 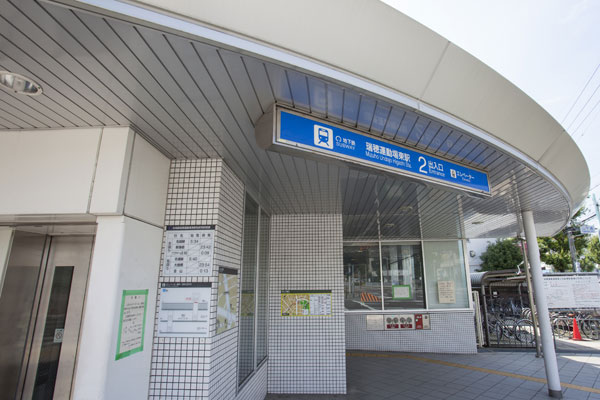 Subway Meijo Line "Mizuho playground east" station (14 mins ・ About 1080m) 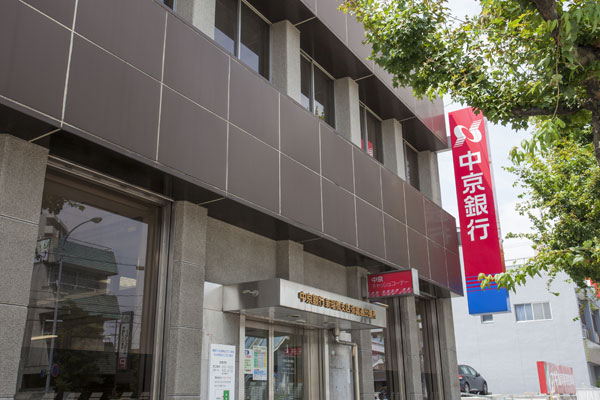 Chukyo Bank Aratamabashi branch (8-minute walk ・ About 580m) 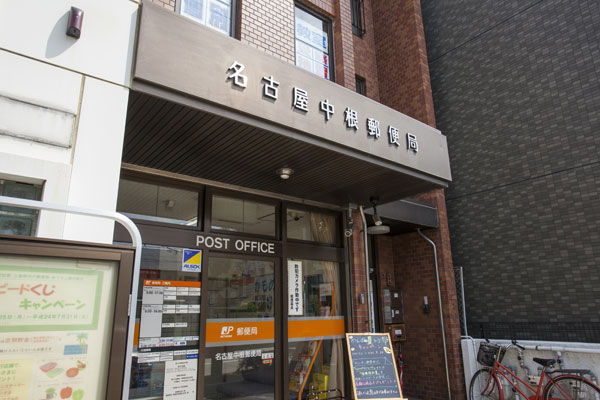 Nagoya Nakane post office (walk 13 minutes ・ About 990m) Floor: 3LDK, occupied area: 81.75 sq m, Price: TBD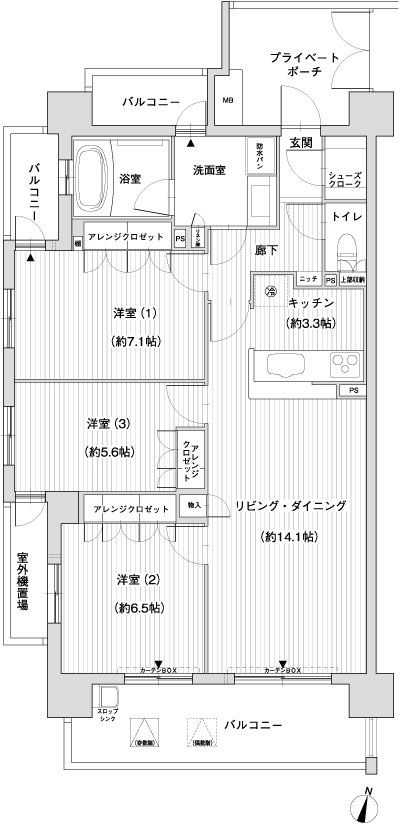 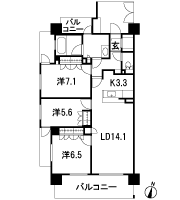 Floor: 2LDK, occupied area: 65.09 sq m, Price: TBD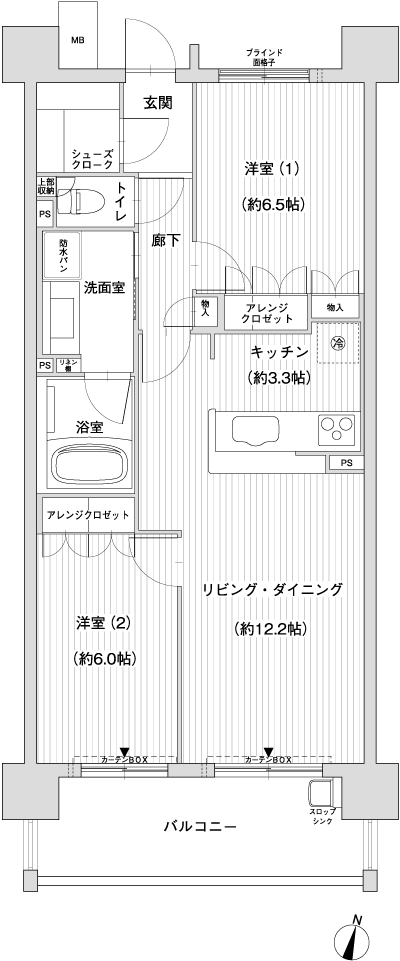 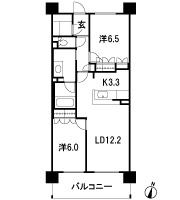 Floor: 3LDK, occupied area: 81.76 sq m, Price: TBD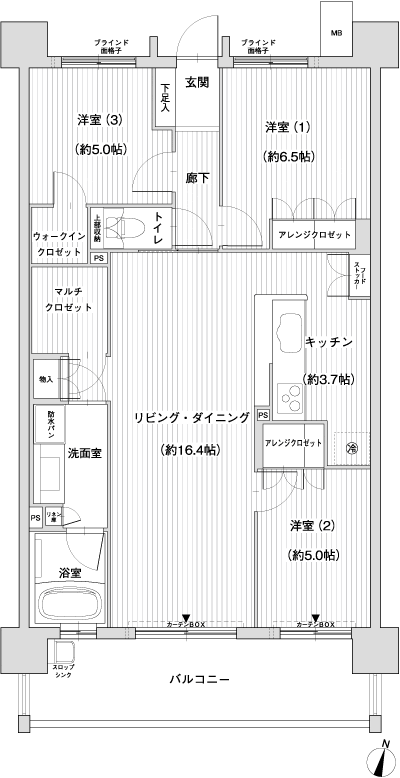 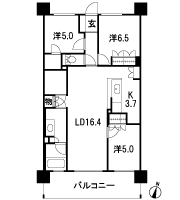 Floor: 3LDK, occupied area: 75.63 sq m, Price: TBD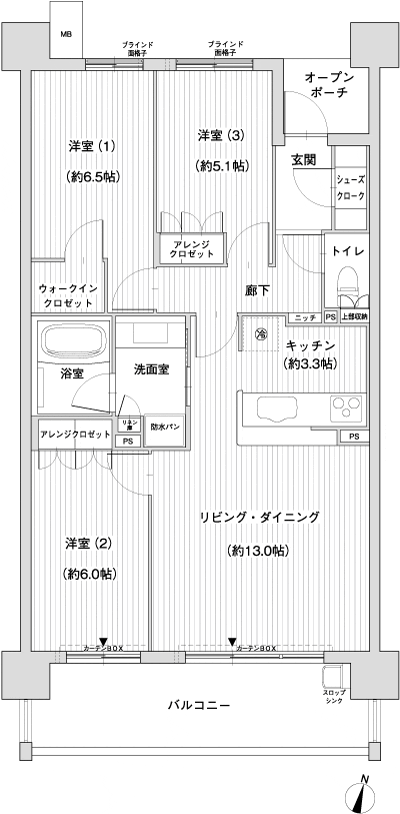 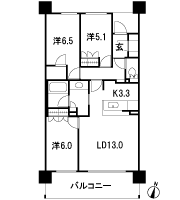 Floor: 2LDK, occupied area: 63.44 sq m, Price: TBD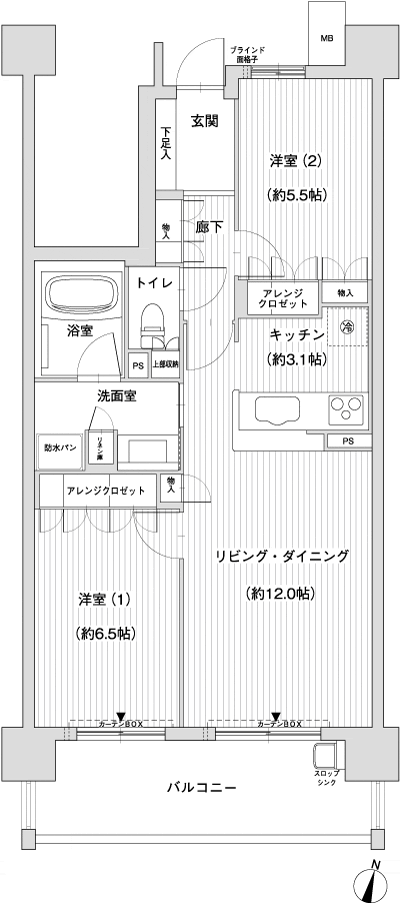 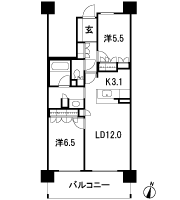 Floor: 3LDK, occupied area: 83.52 sq m, Price: TBD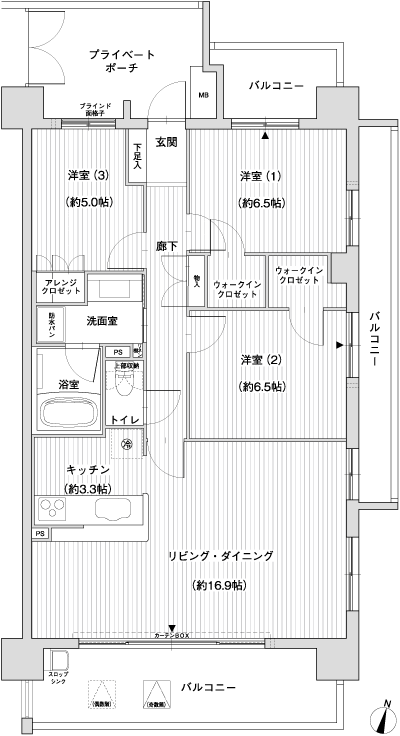 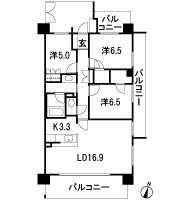 Location | |||||||||||||||||||||||||||||||||||||||||||||||||||||||||||||||||||||||||||||||||||||||||||||||||||||||||