New Apartments » Tokai » Aichi Prefecture » Nagoya Mizuho-ku
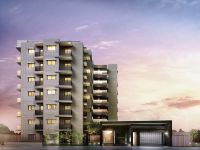 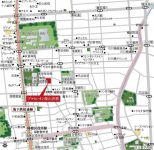
| Property name 物件名 | | Puraseshion Sakurayama Shioji プラセシオン桜山汐路 | Time residents 入居時期 | | 2014 late December plans 2014年12月下旬予定 | Price 価格 | | Undecided 未定 | Floor plan 間取り | | 3LDK ~ 4LDK 3LDK ~ 4LDK | Units sold 販売戸数 | | Undecided 未定 | Occupied area 専有面積 | | 68.19 sq m ~ 111.4 sq m , Some trunk room area 0.99 sq m ・ Including a 1.01 sq m 68.19m2 ~ 111.4m2、一部トランクルーム面積0.99m2・1.01m2を含む | Address 住所 | | Nagoya, Aichi Prefecture Mizuho-ku, Toei-cho 1-chome 21 No. 1 愛知県名古屋市瑞穂区東栄町1丁目21番1(地番) | Traffic 交通 | | Subway Sakura-dori Line "Sakurayama" walk 5 minutes 地下鉄桜通線「桜山」歩5分
| Sale schedule 販売スケジュール | | Sales scheduled to begin mid-January 2014 ※ price ・ Units sold is undecided. Not been finalized or not to sell in several phase or sold in the whole, Property data for sale dwelling unit has not yet been finalized are inscribed things of all sales target dwelling unit. Determination information is explicitly in the new sale advertising. Application of the contract or reservation to sales start, And actions that lead to ensure the application order can not be absolutely 2014年1月中旬販売開始予定※価格・販売戸数は未定です。全体で販売するか数期に分けて販売するか確定しておらず、販売住戸が未確定のため物件データは全販売対象住戸のものを表記しています。確定情報は新規分譲広告において明示します。販売開始まで契約または予約の申し込み、および申し込み順位の確保につながる行為は一切できません | Completion date 完成時期 | | November 2014 late schedule 2014年11月下旬予定 | Number of units 今回販売戸数 | | Undecided 未定 | Predetermined price 予定価格 | | Undecided 未定 | Will most price range 予定最多価格帯 | | Undecided 未定 | Administrative expense 管理費 | | An unspecified amount 金額未定 | Management reserve 管理準備金 | | An unspecified amount 金額未定 | Repair reserve 修繕積立金 | | An unspecified amount 金額未定 | Repair reserve fund 修繕積立基金 | | An unspecified amount 金額未定 | Other expenses その他諸経費 | | Service balcony area: 2.25 sq m ~ 5.33 sq m (fee Mu) サービスバルコニー面積:2.25m2 ~ 5.33m2(料金無) | Other area その他面積 | | Balcony area: 10.01 sq m ~ 27.81 sq m , Roof balcony: 45.96 sq m ~ 53.41 sq m (use fee TBD), Private garden: 17.95 sq m ~ 24.09 sq m (use fee TBD), Terrace: 12.95 sq m ~ 34.62 sq m (use fee TBD) バルコニー面積:10.01m2 ~ 27.81m2、ルーフバルコニー:45.96m2 ~ 53.41m2(使用料未定)、専用庭:17.95m2 ~ 24.09m2(使用料未定)、テラス:12.95m2 ~ 34.62m2(使用料未定) | Property type 物件種別 | | Mansion マンション | Total units 総戸数 | | 37 units 37戸 | Structure-storey 構造・階建て | | RC8 story RC8階建 | Construction area 建築面積 | | 668.72 sq m 668.72m2 | Building floor area 建築延床面積 | | 3233.23 sq m 3233.23m2 | Site area 敷地面積 | | 1533.01 sq m 1533.01m2 | Site of the right form 敷地の権利形態 | | Share of ownership 所有権の共有 | Use district 用途地域 | | First-class residential area 第一種住居地域 | Parking lot 駐車場 | | On-site 38 units (price TBD) 敷地内38台(料金未定) | Bicycle-parking space 駐輪場 | | 73 cars (fee TBD) 73台収容(料金未定) | Management form 管理形態 | | Consignment (commuting) 委託(通勤) | Other overview その他概要 | | Building confirmation number: No. BVJ-N13-10-0934 (2013 July 31, 2008) 建築確認番号:第BVJ-N13-10-0934号(平成25年7月31日)
| About us 会社情報 | | <Employer ・ Seller> Minister of Land, Infrastructure and Transport (6) No. 4339 (one company) Central Real Estate Association (One company) Tokai Housing Industry Association (One company) National Housing Industry Association (Corporation), Aichi Prefecture Building Lots and Buildings Transaction Business Association Tokai Real Estate Fair Trade Council member Marumisangyo Corporation condominium business headquarters Yubinbango467-8533 Nagoya, Aichi Prefecture Mizuho-ku, Mizuhotori 3-21 <事業主・売主>国土交通大臣(6)第4339 号(一社)中部不動産協会会員 (一社)東海住宅産業協会会員 (一社)全国住宅産業協会会員 (公社)愛知県宅地建物取引業協会会員 東海不動産公正取引協議会加盟丸美産業株式会社マンション事業本部〒467-8533 愛知県名古屋市瑞穂区瑞穂通3-21 | Construction 施工 | | Iwabe Construction Co., Ltd. 岩部建設(株) | Management 管理 | | Marvi Richland Service Co., Ltd. 丸美リッチランドサービス(株) |
Buildings and facilities【建物・施設】 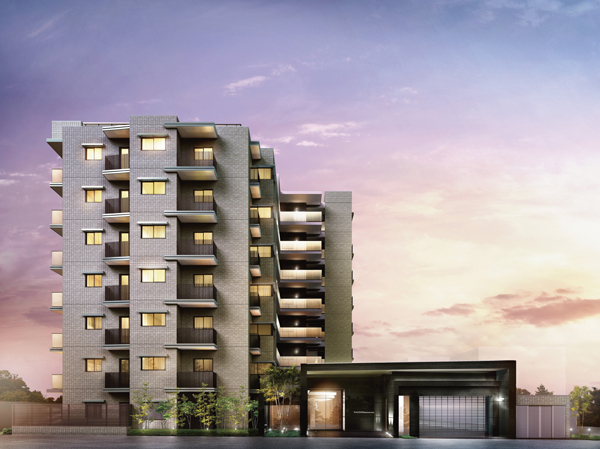 Residence with the quality of the sophisticated aesthetics and commitment will be born. Zenteiminami direction. 100 sq m more than the premium plan with a courtyard are available on the top floor (Exterior view)
洗練された美意識とこだわりのクオリティを備えたレジデンスが誕生します。全邸南向き。最上階には中庭付の100m2超のプレミアムプランが用意されています(外観完成予想図)
Surrounding environment【周辺環境】 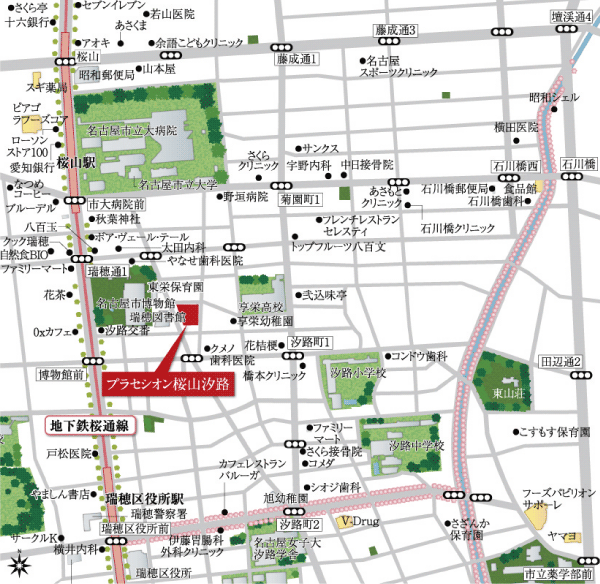 Walking on the flat way from Sakura-dori Line Sakurayama Station, Located in a quiet residential area that contains one from the main street. It has been dotted with the hospital, including the Nagoya large hospitals in the surrounding area, It is safe in case of emergency (local guide map)
桜通線桜山駅からフラットな道のりを歩いて、大通りから一本入った閑静な住宅街に立地。周辺には名古屋市大病院をはじめ病院が点在しており、いざという時にも安心です(現地案内図)
Room and equipment【室内・設備】 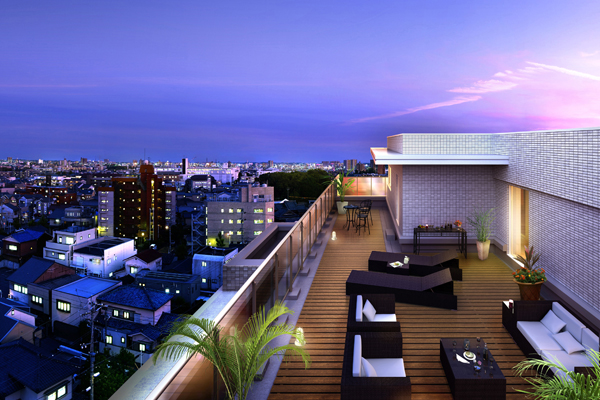 But it is equipped with a roof balcony, Breadth of living is also attractive ※ In which the roof balcony Rendering was CG synthesis to view photos of the local 8-floor equivalent than shooting (July 2013 shooting), In fact a somewhat different (G type) ※ Wood deck options (some options paid)
ルーフバルコニー付ですが、リビングの広さも魅力的です※現地8階相当より撮影の眺望写真(2013年7月撮影)にルーフバルコニー完成予想図をCG合成したもので、実際とは多少異なります(Gタイプ)※ウッドデッキはオプション(一部オプションは有償)
Surrounding environment【周辺環境】 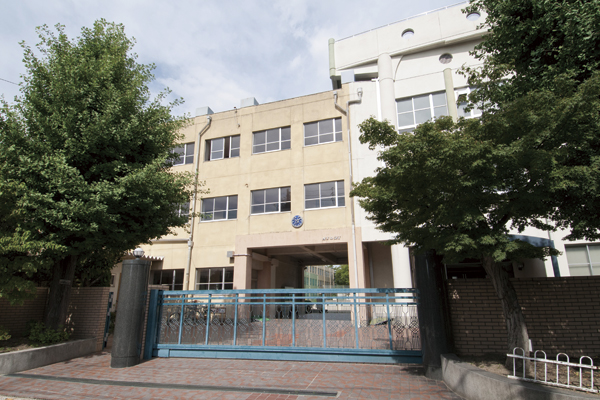 For up to elementary school is go walking in the calm residential area, Worry across the boulevard is safe without any (Shioji elementary school / A 5-minute walk / About 400m)
小学校までは落ち着いた住宅街の中を歩いていくため、大通りを渡る心配もなく安心です(汐路小学校/徒歩5分/約400m)
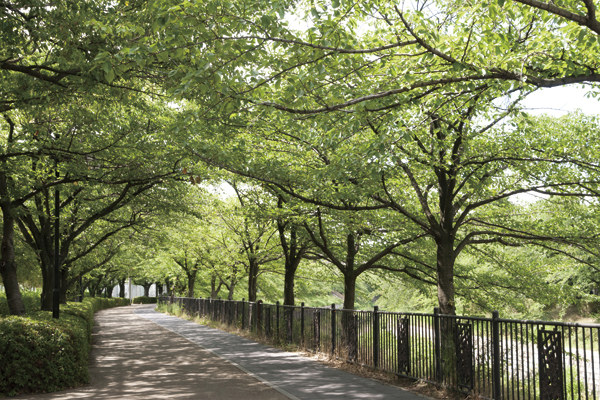 8-minute walk from the cherry blossoms Yamazaki River (about 620m). It spreads the living environment of moisture nestling in taste of the four seasons
桜の名所山崎川までは徒歩8分(約620m)。四季折々の風情に寄り添う潤いの住環境が広がります
Room and equipment【室内・設備】 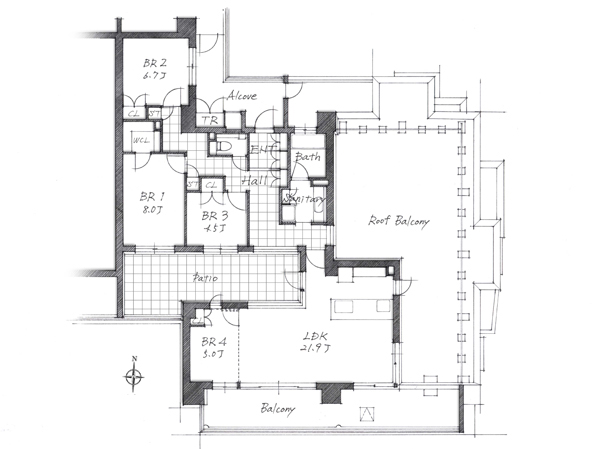 G type / 4LDK + Patio / 111.4 sq m (including the TR) / Balcony area 23.6 sq m / Roof balcony area 53.41 sq m / Patio area 22.55 sq m ※ TR = trunk room. Natural granite paste of entrance and hall of nestled such as luxury hotel is for us warmly (G type floor plan)
Gタイプ/4LDK+パティオ/111.4m2(TRを含む)/バルコニー面積23.6m2/ルーフバルコニー面積53.41m2/パティオ面積22.55m2 ※TR=トランクルーム。ラグジュアリーなホテルのようなしつらえの天然御影石貼りの玄関&ホールが温かく迎え入れてくれます(Gタイプ間取り図)
Features of the building建物の特徴 ![Features of the building. [appearance] Rendering](/images/aichi/nagoyashimizuho/adaa66f02.gif) [appearance] Rendering
【外観】完成予想図
![Features of the building. [appearance] Rendering](/images/aichi/nagoyashimizuho/adaa66f03.gif) [appearance] Rendering
【外観】完成予想図
![Features of the building. [courtyard] Rendering](/images/aichi/nagoyashimizuho/adaa66f05.gif) [courtyard] Rendering
【中庭】完成予想図
![Features of the building. [Introspection Hall] Rendering](/images/aichi/nagoyashimizuho/adaa66f04.gif) [Introspection Hall] Rendering
【内観ホール】完成予想図
Surrounding environment周辺環境 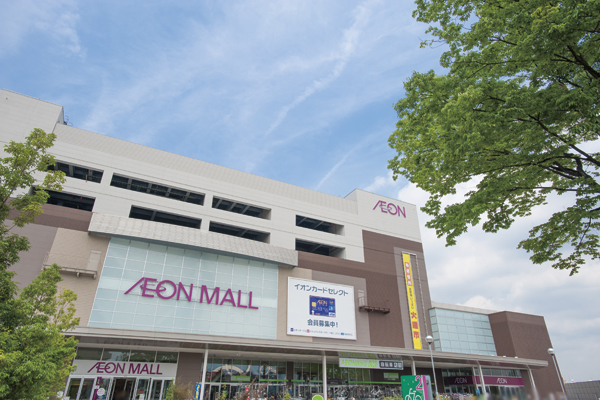 Aeon Mall Aratamabashi (car about 4 minutes ・ About 2600m)
イオンモール新瑞橋(車約4分・約2600m)
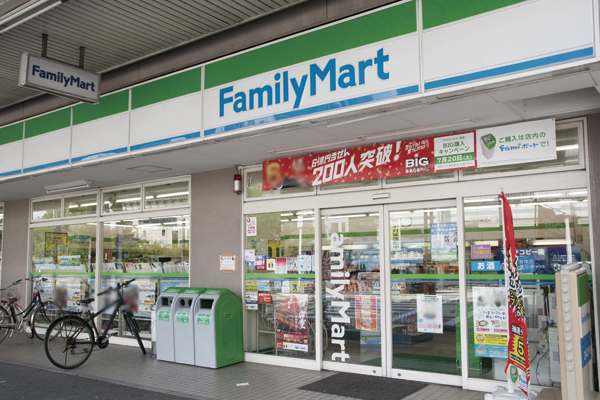 Family Mart (a 5-minute walk ・ About 350m)
ファミリーマート(徒歩5分・約350m)
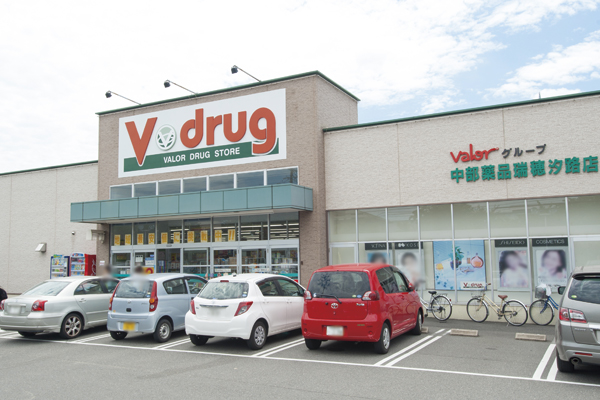 V-drug (8-minute walk ・ About 580m)
V-drug(徒歩8分・約580m)
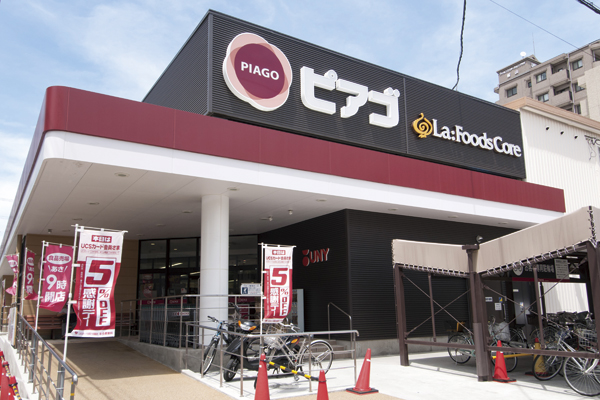 Piago (8-minute walk ・ About 640m)
ピアゴ(徒歩8分・約640m)
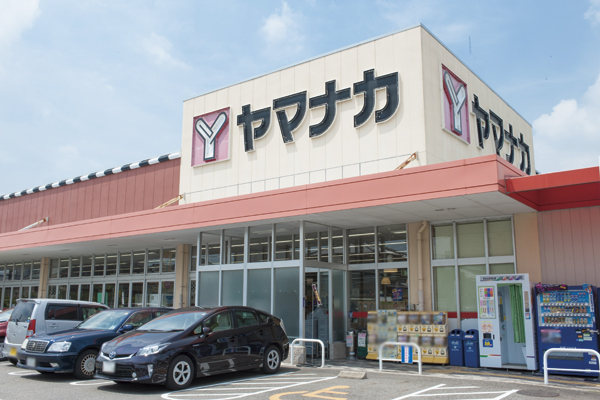 Yamanaka (walk 11 minutes ・ About 880m)
ヤマナカ(徒歩11分・約880m)
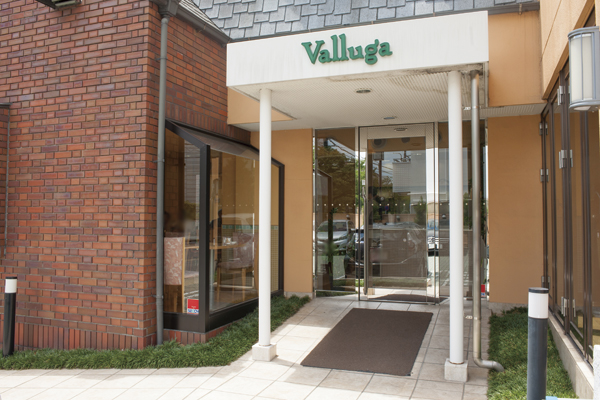 Cafe Restaurant Baruga (7 min walk ・ About 500m)
カフェレストラン バルーガ(徒歩7分・約500m)
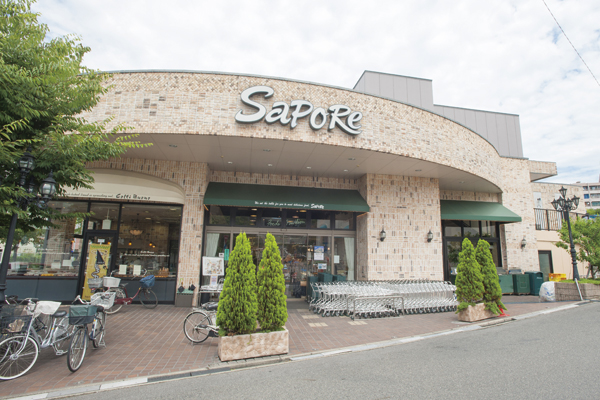 Sapore (walk 13 minutes ・ About 1000m)
サポーレ(徒歩13分・約1000m)
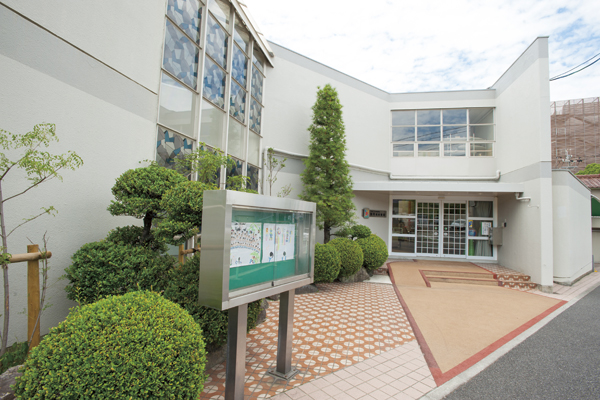 Yangming Asahi kindergarten (walk 16 minutes ・ About 1240m)
陽明旭幼稚園(徒歩16分・約1240m)
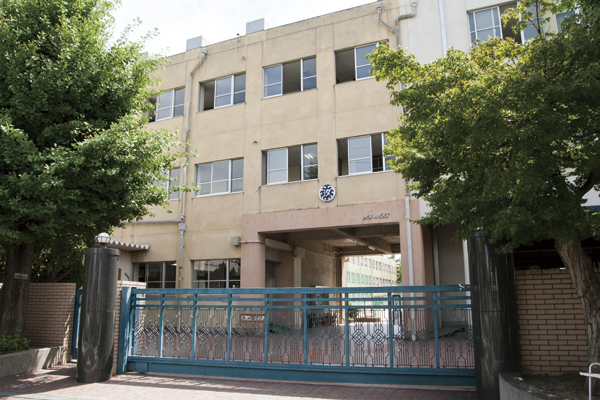 Shioji elementary school (a 5-minute walk ・ About 400m)
汐路小学校(徒歩5分・約400m)
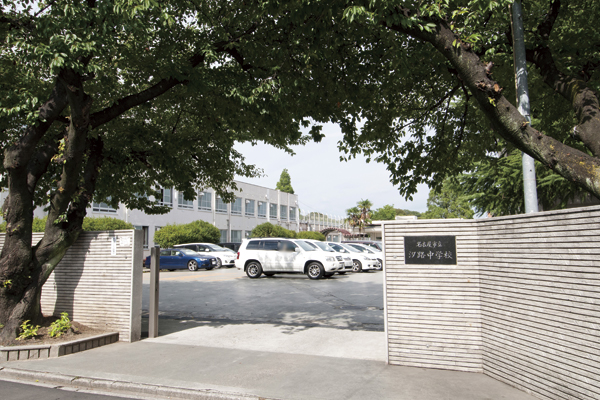 Shioji Junior High School (7 min walk ・ About 560m)
汐路中学校(徒歩7分・約560m)
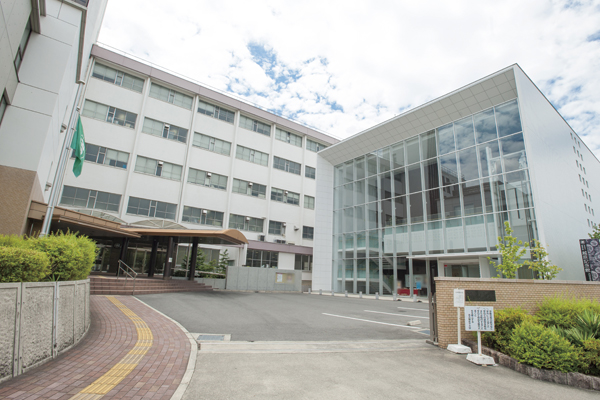 Nagoyajoshidai (7 min walk ・ About 510m)
名古屋女子大(徒歩7分・約510m)
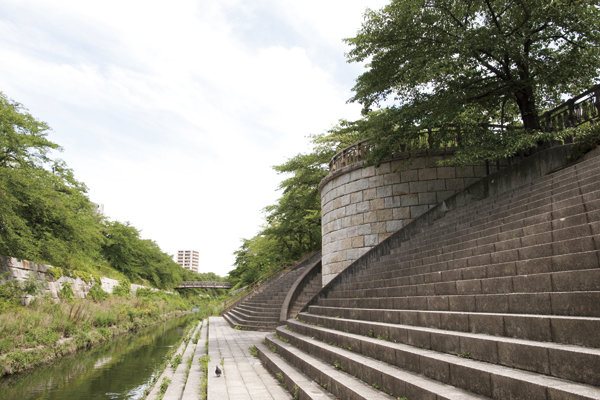 Yamazaki River (8-minute walk ・ About 620m)
山崎川(徒歩8分・約620m)
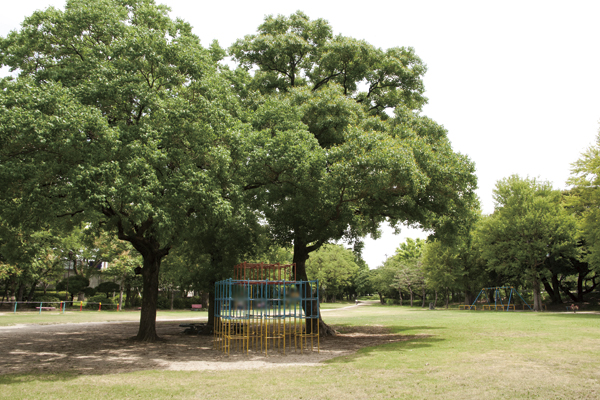 Mizuho park (bicycle about 6 minutes ・ About 1500)
瑞穂公園(自転車約6分・約1500)
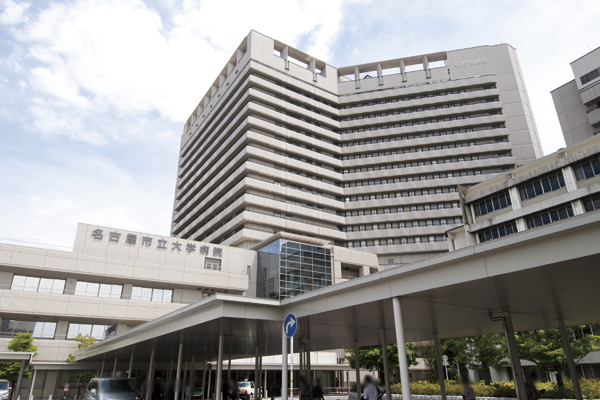 Nagoya City University Hospital (7 min walk ・ About 560m)
名古屋市大病院(徒歩7分・約560m)
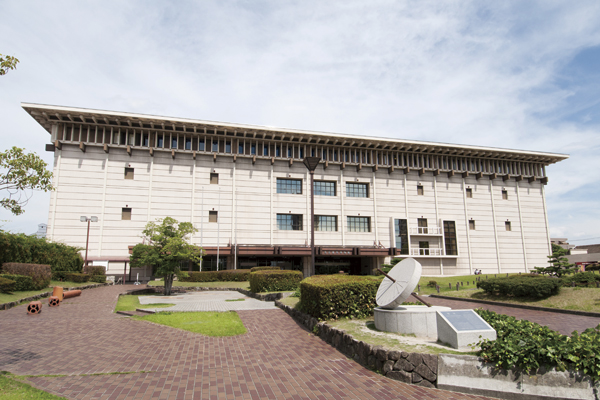 Nagoya City Museum (a 4-minute walk ・ About 320m)
名古屋市博物館(徒歩4分・約320m)
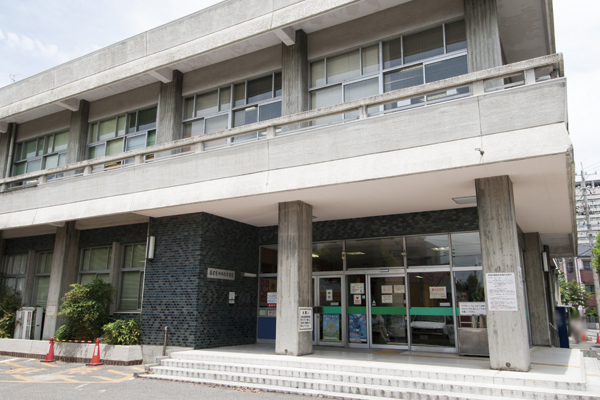 Mizuho Library (2-minute walk ・ About 110m)
瑞穂図書館(徒歩2分・約110m)
Floor: 3LDK, occupied area: 80.01 sq m間取り: 3LDK, 専有面積: 80.01m2: 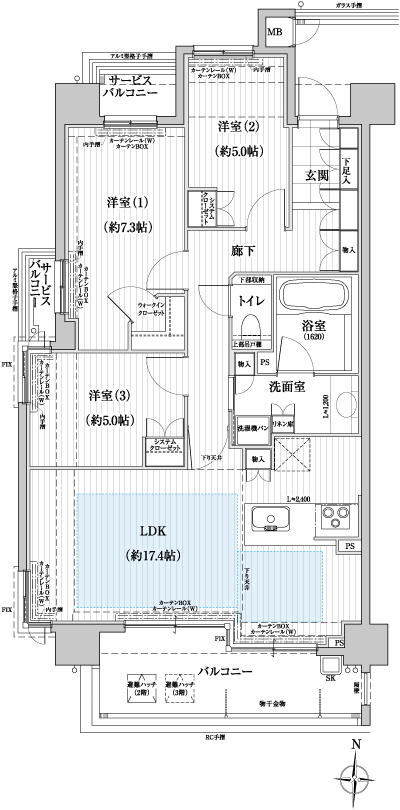
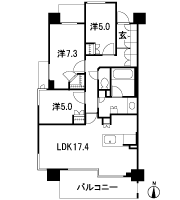
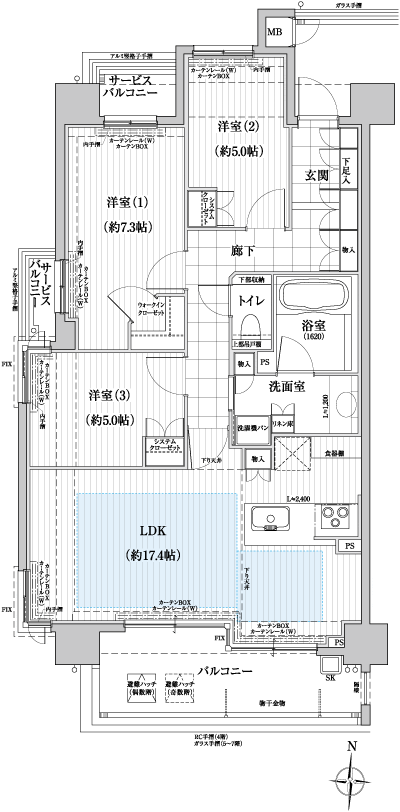
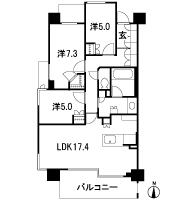
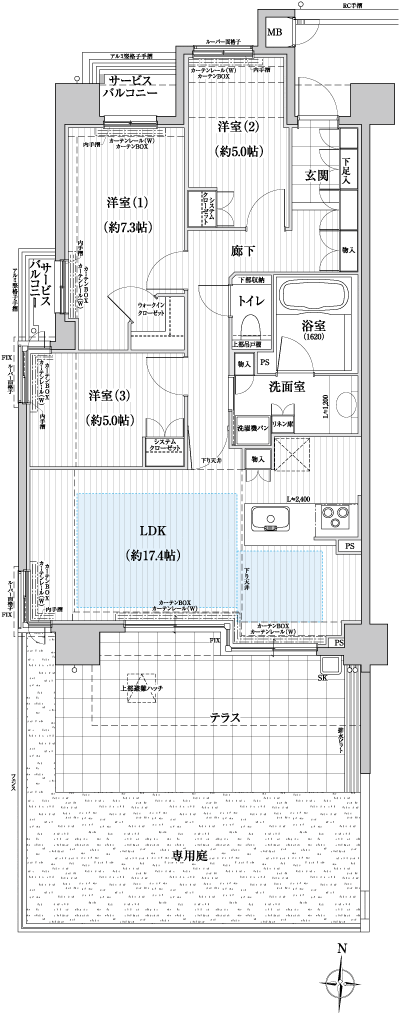
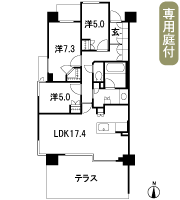
Floor: 3LDK, occupied area: 72.16 sq m間取り: 3LDK, 専有面積: 72.16m2: 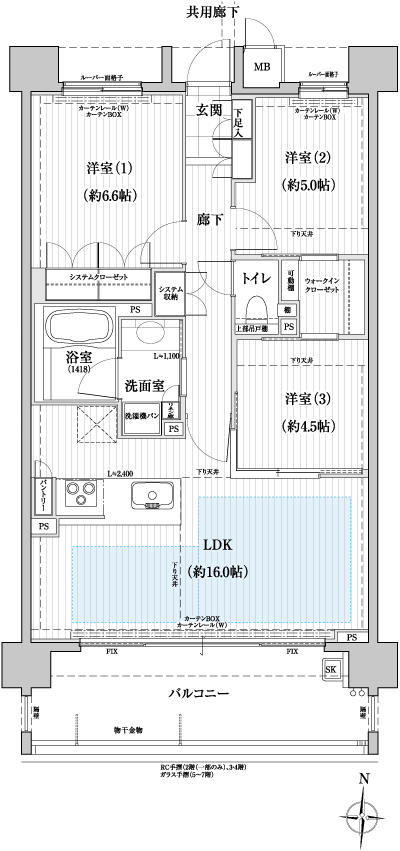
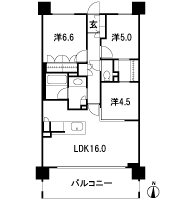
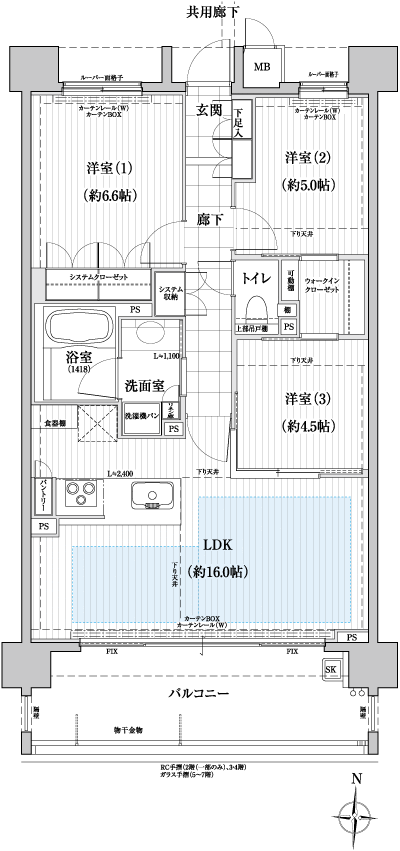
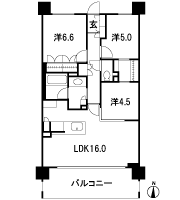
Floor: 3LDK, occupied area: 80.91 sq m間取り: 3LDK, 専有面積: 80.91m2: 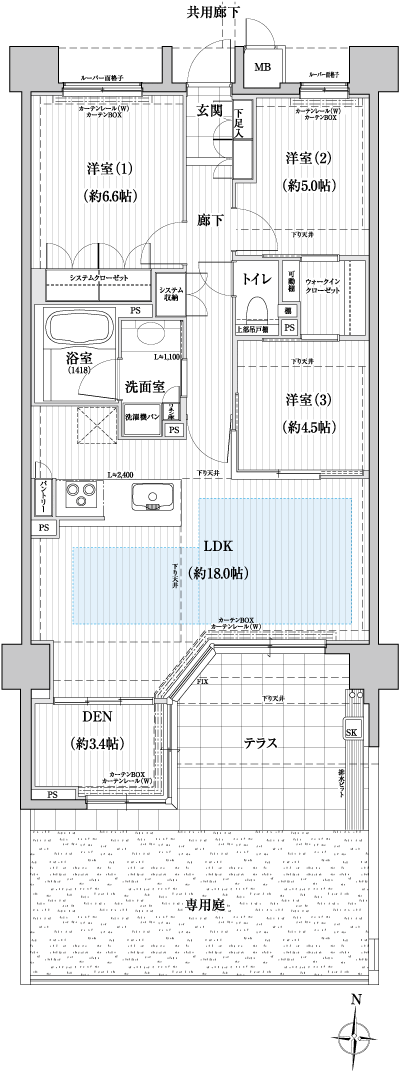
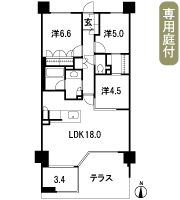
Floor: 3LDK, occupied area: 68.19 sq m間取り: 3LDK, 専有面積: 68.19m2: 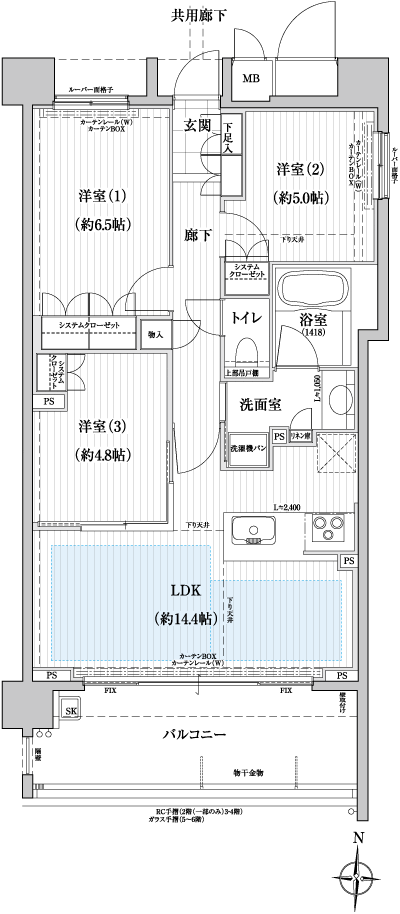
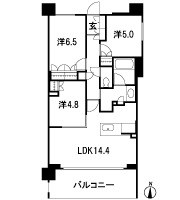
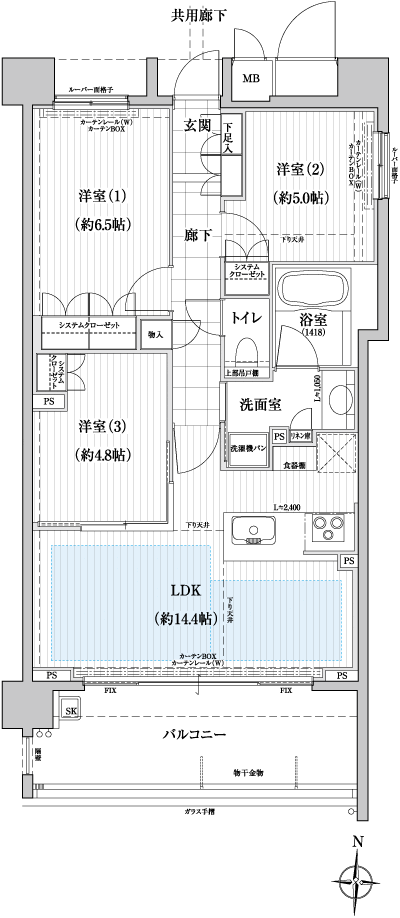
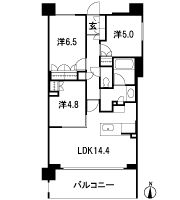
Floor: 3LDK, occupied area: 76.94 sq m間取り: 3LDK, 専有面積: 76.94m2: 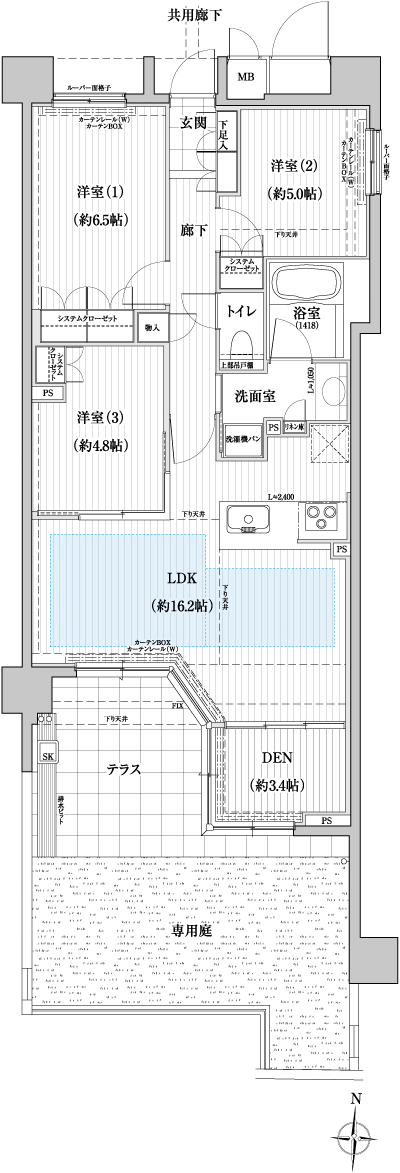
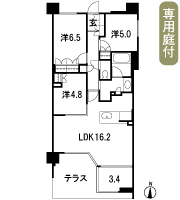
Floor: 3LDK, the area occupied: 76.5 sq m間取り: 3LDK, 専有面積: 76.5m2: 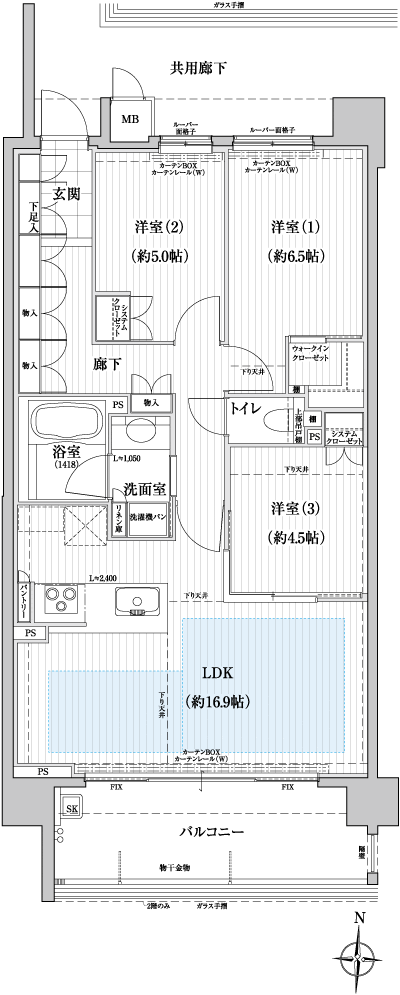
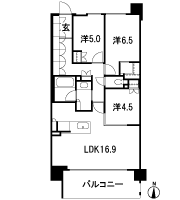
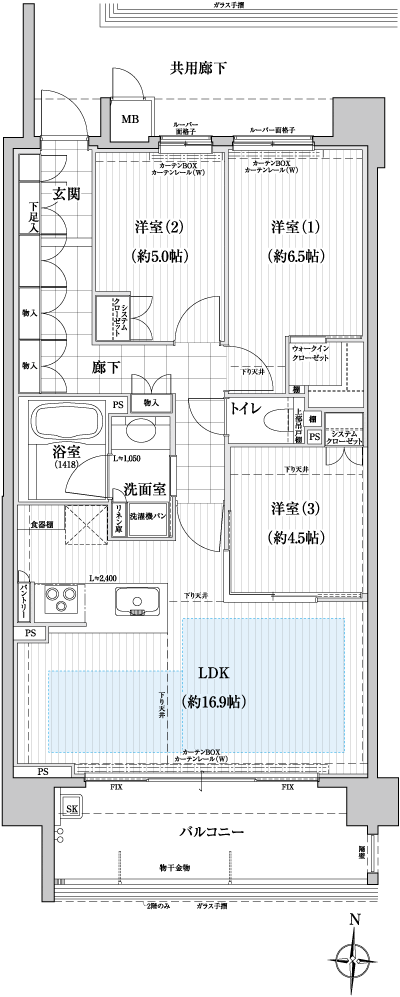
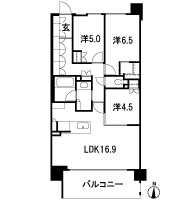
Floor: 3LDK, occupied area: 79.53 sq m間取り: 3LDK, 専有面積: 79.53m2: 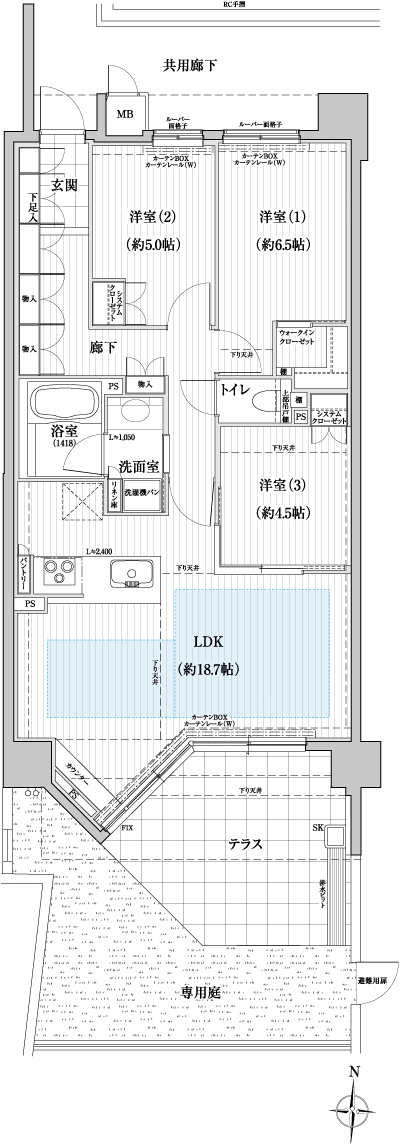
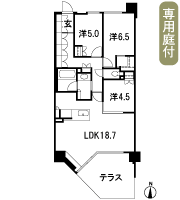
Floor: 4LDK, occupied area: 85.71 sq m間取り: 4LDK, 専有面積: 85.71m2: 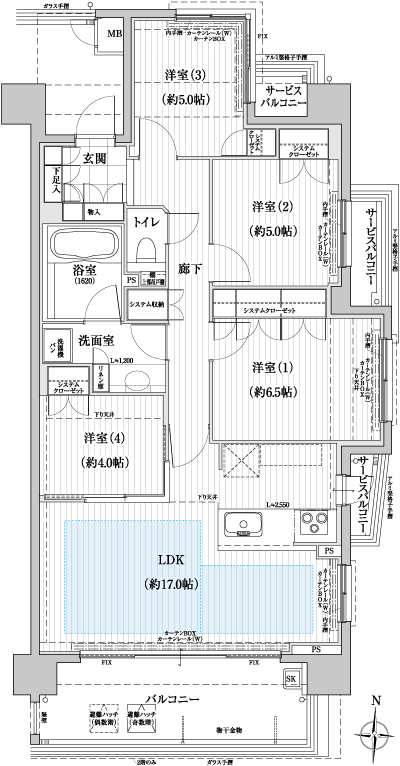
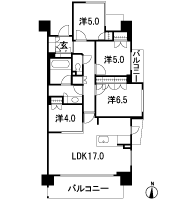
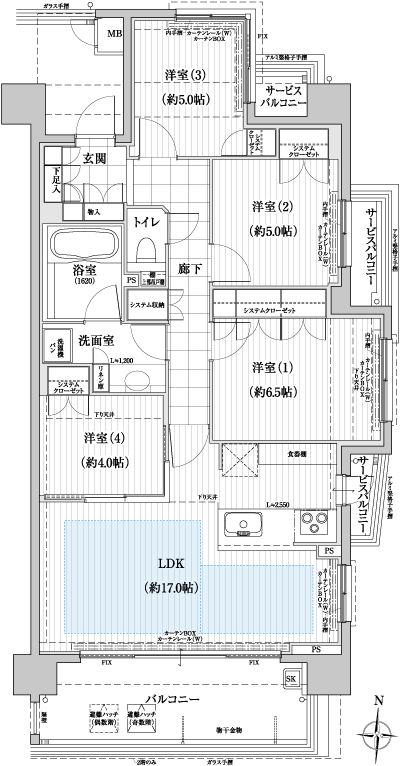
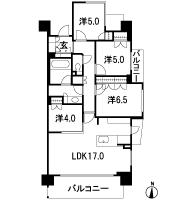
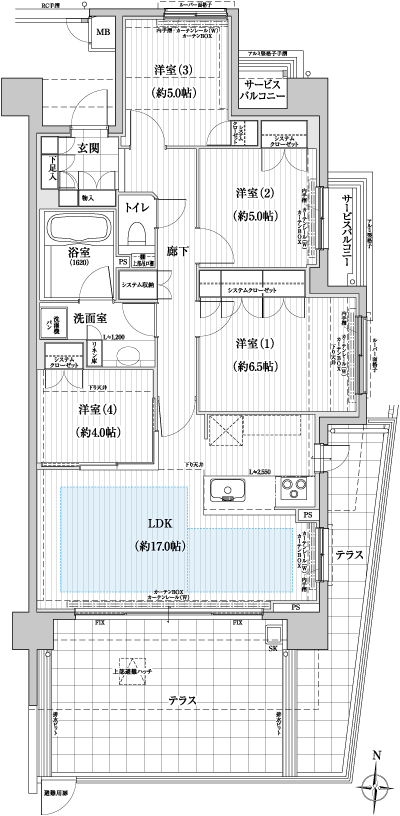
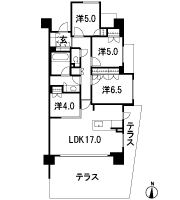
Floor: 4LDK, occupied area: 110.63 sq m間取り: 4LDK, 専有面積: 110.63m2: 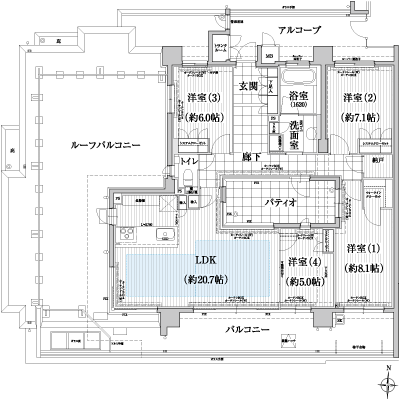
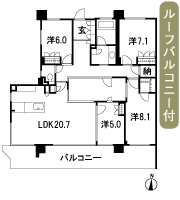
Floor: 4LDK, occupied area: 111.4 sq m間取り: 4LDK, 専有面積: 111.4m2: 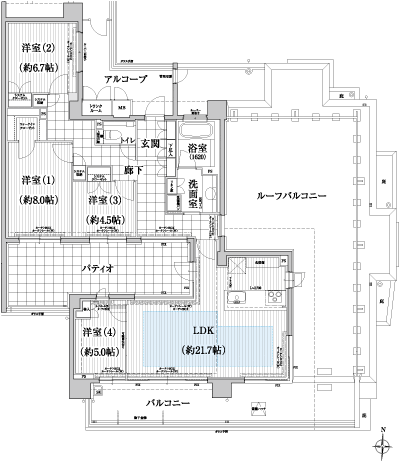
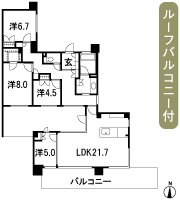
Location
| 







![Features of the building. [appearance] Rendering](/images/aichi/nagoyashimizuho/adaa66f02.gif)
![Features of the building. [appearance] Rendering](/images/aichi/nagoyashimizuho/adaa66f03.gif)
![Features of the building. [courtyard] Rendering](/images/aichi/nagoyashimizuho/adaa66f05.gif)
![Features of the building. [Introspection Hall] Rendering](/images/aichi/nagoyashimizuho/adaa66f04.gif)

















































