New Apartments » Tokai » Aichi Prefecture » Nagoya Mizuho-ku
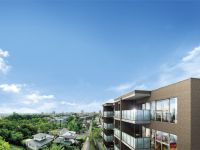 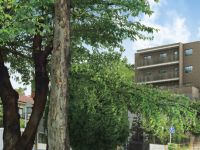
| Property name 物件名 | | Proud Mizuho Takemi cho プラウド瑞穂岳見町 | Time residents 入居時期 | | March 2015 in late schedule 2015年3月下旬予定 | Floor plan 間取り | | 3LDK ~ 4LDK 3LDK ~ 4LDK | Units sold 販売戸数 | | Undecided 未定 | Occupied area 専有面積 | | 75.11 sq m ~ 114.13 sq m 75.11m2 ~ 114.13m2 | Address 住所 | | Nagoya, Aichi Prefecture Mizuho-ku, Takemi cho 6-chome 16th, 17 No. 1, 17 No. 6 愛知県名古屋市瑞穂区岳見町6丁目16番、17番1、17番6(地番) | Traffic 交通 | | Subway Meijo Line "Mizuho playground east" walk 9 minutes
Subway Meijo Line "comprehensive rehabilitation center" walk 12 minutes 地下鉄名城線「瑞穂運動場東」歩9分
地下鉄名城線「総合リハビリセンター」歩12分
| Sale schedule 販売スケジュール | | Sales scheduled to begin in late February 2014 ※ price ・ Units sold is undecided. Not been finalized or not to sell in several phase or sold in the whole, Property data for sale dwelling unit has not yet been finalized are inscribed things of all sales target dwelling unit. Determination information is explicitly in the new sale advertising. Application of the contract or reservation to sales start, And actions that lead to ensure the application order can not be absolutely 2014年2月下旬販売開始予定※価格・販売戸数は未定です。全体で販売するか数期に分けて販売するか確定しておらず、販売住戸が未確定のため物件データは全販売対象住戸のものを表記しています。確定情報は新規分譲広告において明示します。販売開始まで契約または予約の申し込み、および申し込み順位の確保につながる行為は一切できません | Completion date 完成時期 | | February 2015 late schedule 2015年2月下旬予定 | Number of units 今回販売戸数 | | Undecided 未定 | Predetermined price 予定価格 | | Undecided 未定 | Will most price range 予定最多価格帯 | | Undecided 未定 | Administrative expense 管理費 | | An unspecified amount 金額未定 | Management reserve 管理準備金 | | An unspecified amount 金額未定 | Repair reserve 修繕積立金 | | An unspecified amount 金額未定 | Repair reserve fund 修繕積立基金 | | An unspecified amount 金額未定 | Other area その他面積 | | Balcony area: 8.99 sq m ~ 16.1 sq m バルコニー面積:8.99m2 ~ 16.1m2 | Property type 物件種別 | | Mansion マンション | Total units 総戸数 | | 24 units 24戸 | Structure-storey 構造・階建て | | RC5-story (on the Building Standards Law: three floors underground second floor) RC5階建(建築基準法上:地上3階 地下2階) | Construction area 建築面積 | | 569.49 sq m 569.49m2 | Building floor area 建築延床面積 | | 2490.93 sq m (volume covered 869.01 sq m included) 2490.93m2(容積対象外869.01m2含) | Site area 敷地面積 | | 1914.89 sq m 1914.89m2 | Site of the right form 敷地の権利形態 | | Share of ownership 所有権の共有 | Use district 用途地域 | | The first kind low-rise exclusive residential area 第一種低層住居専用地域 | Parking lot 駐車場 | | 24 cars on-site (fee TBD) 敷地内24台(料金未定) | Bicycle-parking space 駐輪場 | | 36 cars (fee TBD) 36台収容(料金未定) | Bike shelter バイク置場 | | 2 cars (price TBD) 2台収容(料金未定) | Management form 管理形態 | | Consignment (working arrangements undecided) 委託(勤務形態未定) | Other overview その他概要 | | Building confirmation number: No. BVJ-N13-10-1585 (2013 October 18, 2008) 建築確認番号:第BVJ‐N13‐10-1585号(平成25年10月18日)
| About us 会社情報 | | <Employer ・ Seller> Minister of Land, Infrastructure and Transport (12) No. 1370 (one company) Real Estate Association (Corporation) metropolitan area real estate Fair Trade Council member Nomura Real Estate Development Co., Ltd. Nagoya Branch Yubinbango460-0003 Gu, Nagoya, Aichi Prefecture Nishiki 2-chome 19th No. 6 Nagoya Nomura Securities Building 2 1, Second floor <事業主・売主>国土交通大臣(12)第1370 号(一社)不動産協会会員 (公社)首都圏不動産公正取引協議会加盟野村不動産株式会社 名古屋支店〒460-0003 愛知県名古屋市中区錦2丁目19番6号 名古屋野村證券第2ビル1、2階 | Construction 施工 | | Undecided 未定 | Management 管理 | | Nomura Living Support Co., Ltd. 野村リビングサポート(株) |
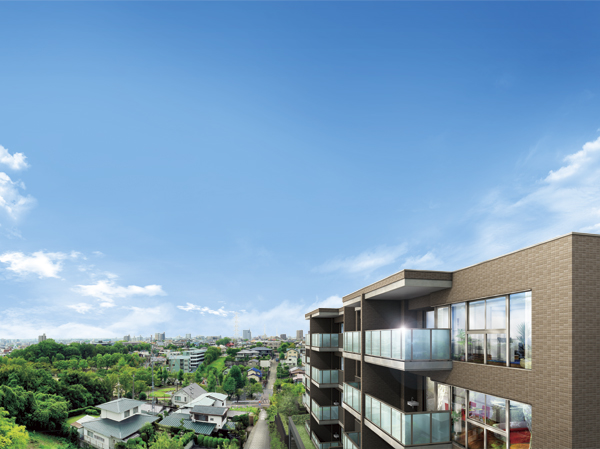 Those that were CG synthesized Exterior - Rendering from local fifth floor corresponds to the view photo overlooking the southwest direction, In fact a slightly different
現地5階相当から南西方向を望む眺望写真に外観完成予想図をCG合成したもので、実際とは多少異なります
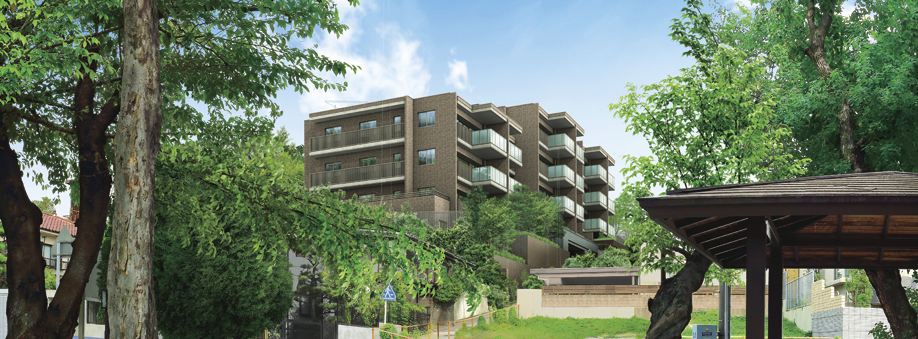 In which the appearance Rendering was CG synthesis in Yatomi park around photos, In fact a slightly different
弥富公園周辺写真に外観完成予想図をCG合成したもので、実際とは多少異なります
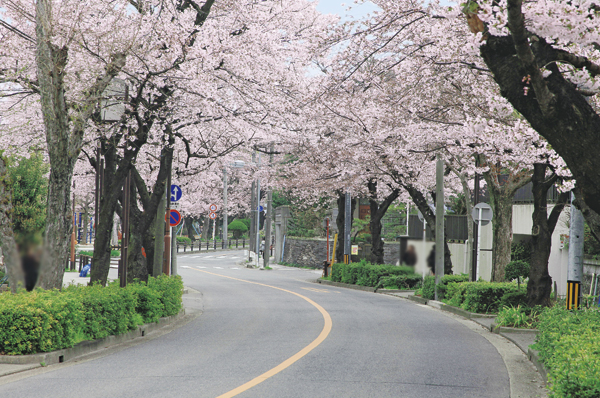 Sakura of tunnel ※ Local neighborhood (about 400m / A 5-minute walk)
桜のトンネル※現地周辺(約400m/徒歩5分)
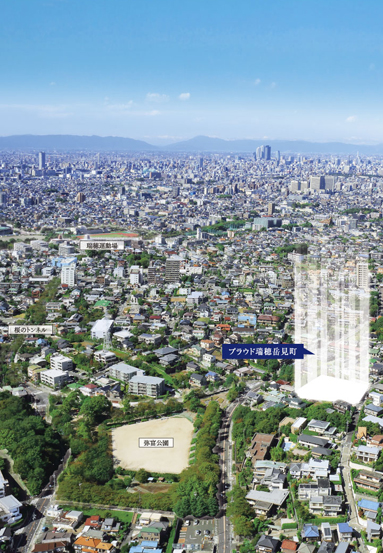 Which was the CG synthesizing the local or the like to an aerial photograph of the peripheral site (October 2013 shooting), In fact a slightly different
現地周辺の航空写真(2013年10月撮影)に現地等をCG合成したもので、実際とは多少異なります
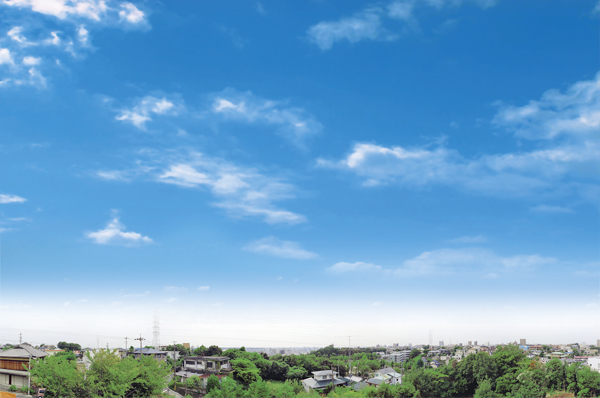 Those that were synthesized view photos overlooking the all directions from local fifth floor equivalent, In fact a somewhat different (October 2013 shooting)
現地5階相当から全方位を望む眺望写真を合成したもので、実際とは多少異なります(2013年10月撮影)
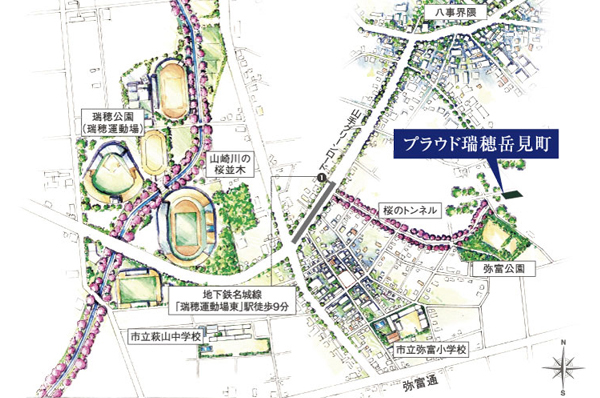 Local peripheral guide map
現地周辺案内図
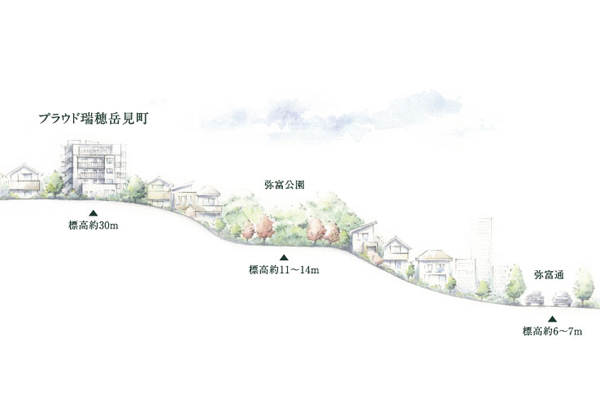 Local peripheral height difference conceptual diagram
現地周辺高低差概念図
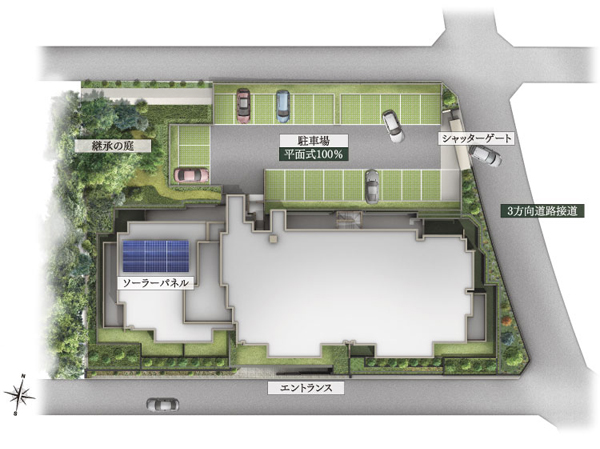 Building overhead Rendering
建物俯瞰完成予想図
Surrounding environment【周辺環境】 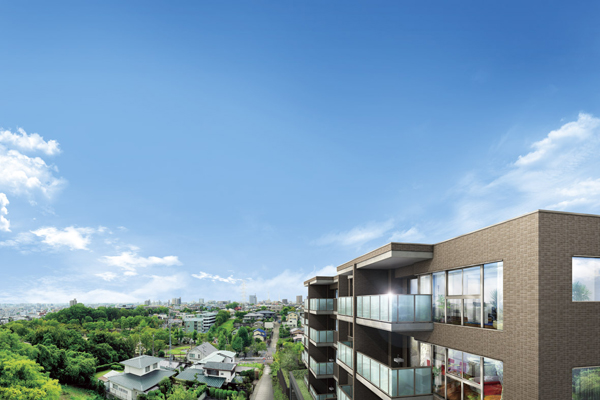 And by combining the appearance Rendering on the lookout photo overlooking the southwest from local fifth floor equivalent (October 2013 shooting), In fact a slightly different
現地5階相当から南西方面を望む眺望写真(2013年10月撮影)に外観完成予想図を合成しており、実際とは多少異なります
Buildings and facilities【建物・施設】 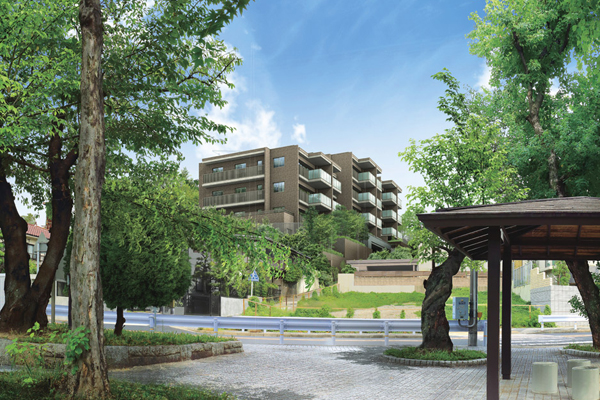 And by combining the Exterior - Rendering the cityscape photo of the peripheral site (October 2013 shooting), In fact a slightly different
現地周辺の街並み写真(2013年10月撮影)に外観完成予想図を合成しており、実際とは多少異なります
Surrounding environment【周辺環境】 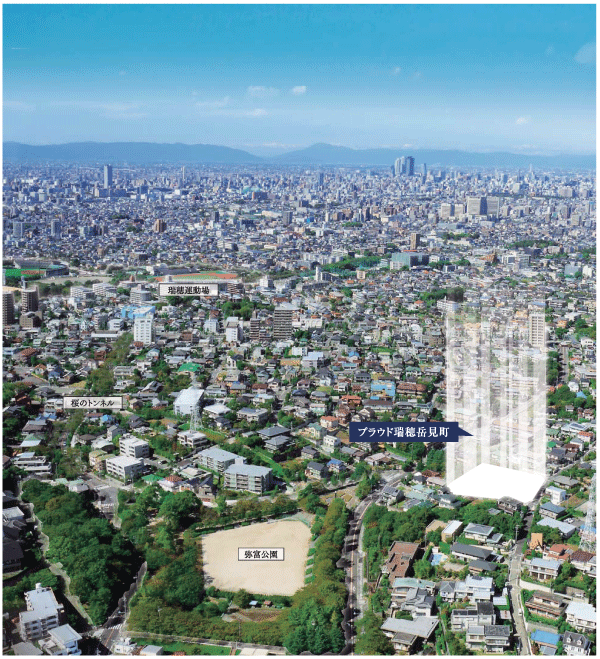 It has been light or the like CG synthesis in the aerial photo of the peripheral site (October 2013 shooting), In fact a slightly different
現地周辺の航空写真(2013年10月撮影)に光等CG合成しており、実際とは多少異なります
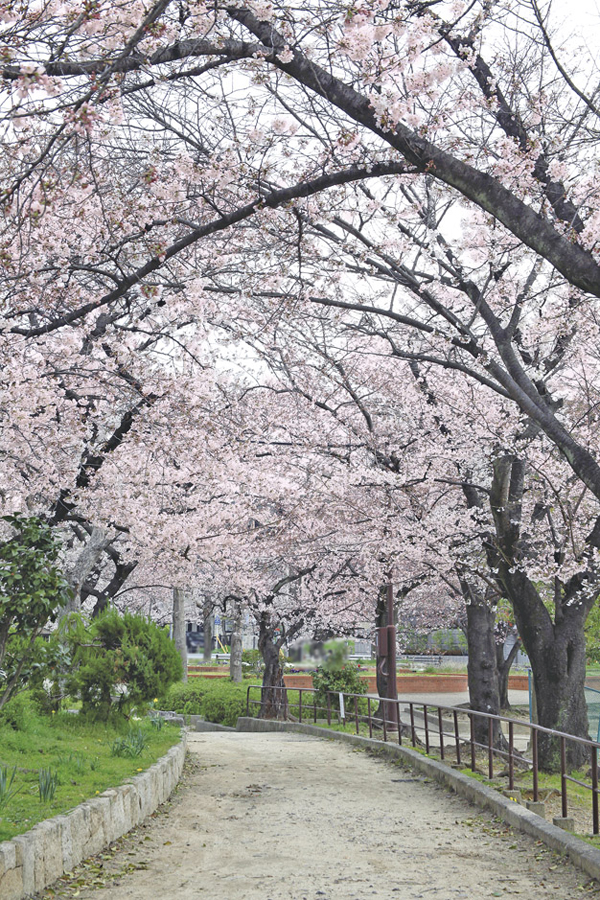 Yatomi park (a 1-minute walk ・ About 80m)
弥富公園(徒歩1分・約80m)
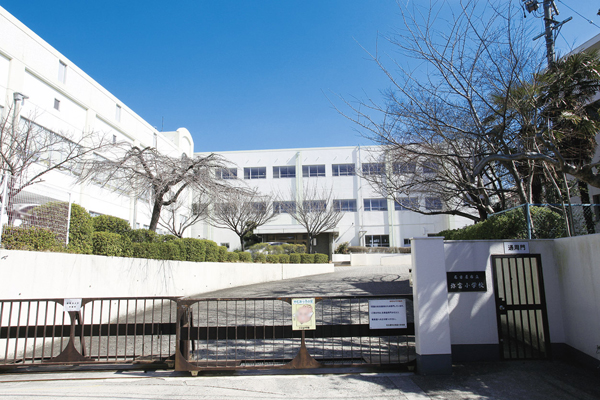 Municipal Yatomi Elementary School (7 min walk ・ About 490m)
市立弥富小学校(徒歩7分・約490m)
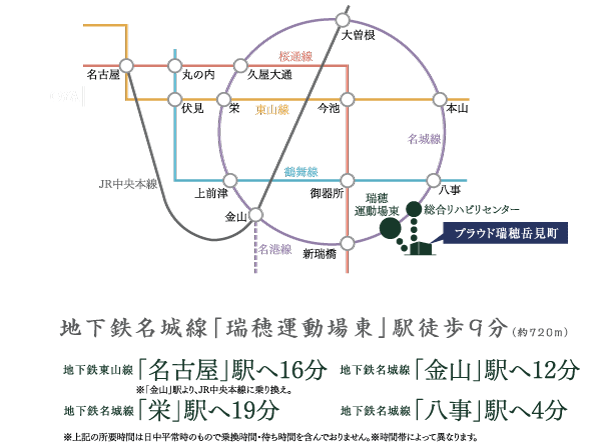 Access view
交通アクセス図
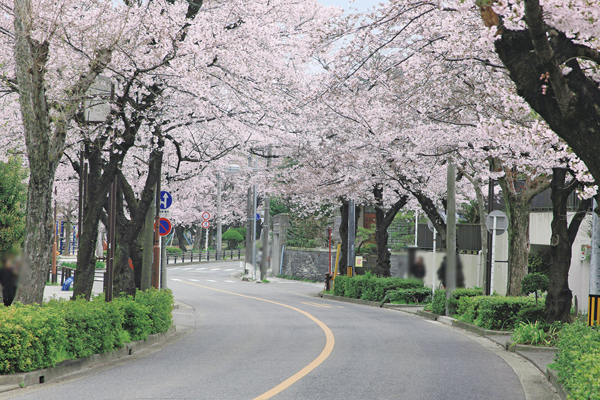 Sakura of tunnel ※ Local neighborhood (a 5-minute walk ・ About 400m)
桜のトンネル※現地周辺(徒歩5分・約400m)
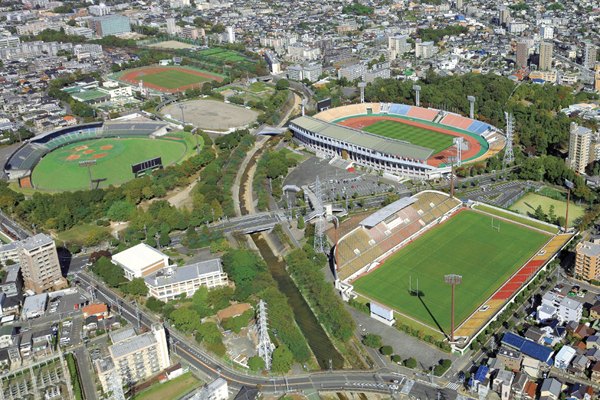 Mizuho Park (a 15-minute walk ・ About 1140m)
瑞穂公園(徒歩15分・約1140m)
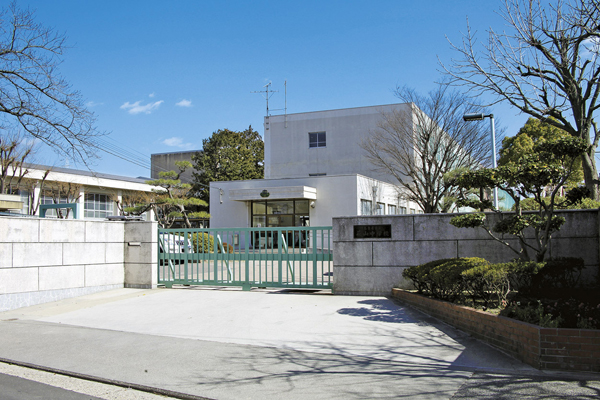 Municipal Hagiyama junior high school (14 mins ・ About 1060m)
市立萩山中学校(徒歩14分・約1060m)
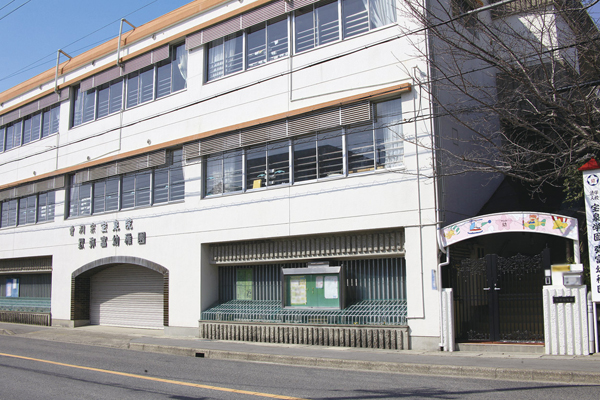 Yatomi kindergarten (6-minute walk ・ About 440m)
弥富幼稚園(徒歩6分・約440m)
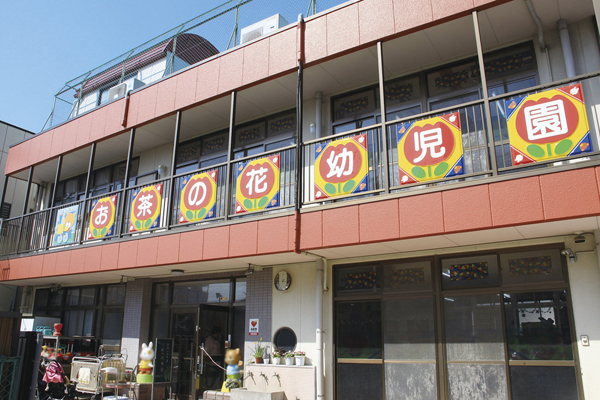 Tea flowers kindergarten (a 9-minute walk ・ About 650m)
お茶の花幼児園(徒歩9分・約650m)
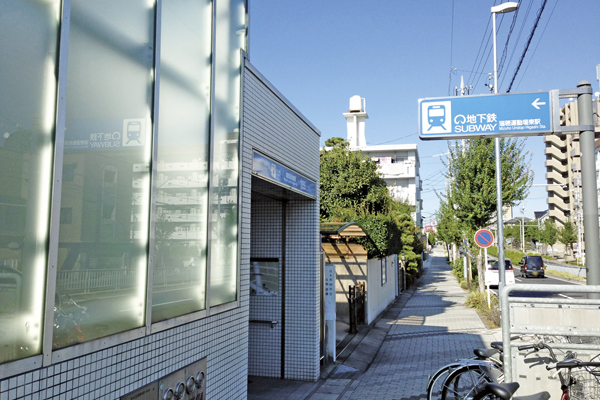 Subway Meijo Line "Mizuho playground east" station
地下鉄名城線「瑞穂運動場東」駅
Floor: 3LDK + N + WIC, the occupied area: 80.56 sq m, Price: TBD間取り: 3LDK+N+WIC, 専有面積: 80.56m2, 価格: 未定: 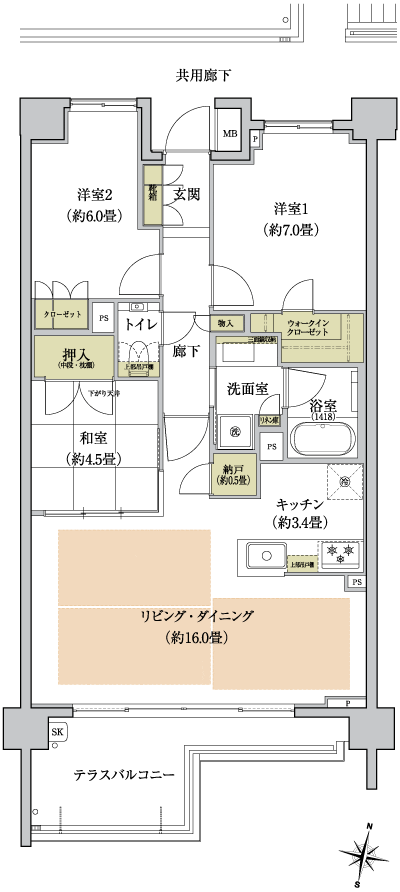
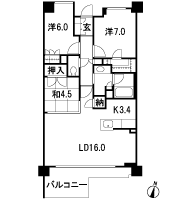
Floor: 4LDK + N + WIC, the occupied area: 100.89 sq m, Price: TBD間取り: 4LDK+N+WIC, 専有面積: 100.89m2, 価格: 未定: 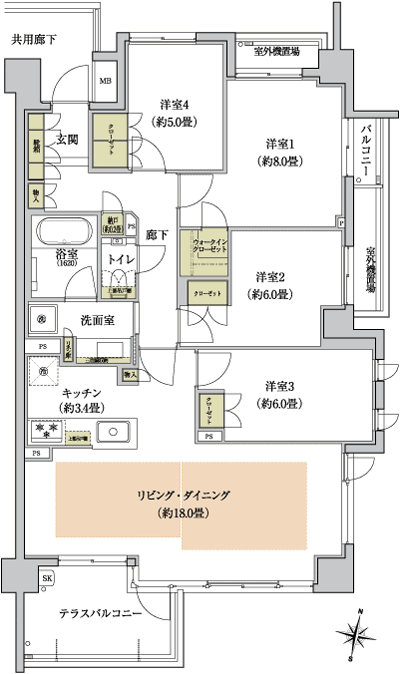
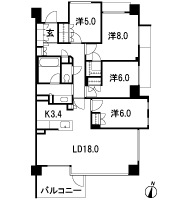
Floor: 4LDK + N + WIC, the occupied area: 99.28 sq m, Price: TBD間取り: 4LDK+N+WIC, 専有面積: 99.28m2, 価格: 未定: 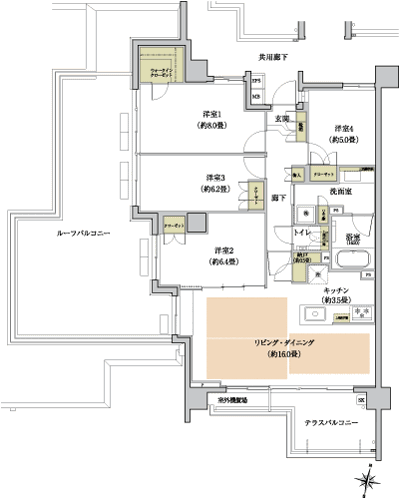
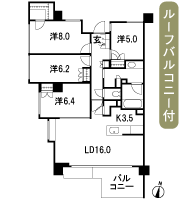
Location
| 


























