Investing in Japanese real estate
2013
21,890,000 yen ~ 24,340,000 yen, 1LDK, 46.7 sq m ・ 46.89 sq m
New Apartments » Tokai » Aichi Prefecture » Nagoya, Naka-ku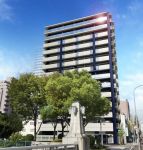 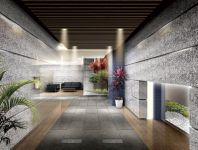
Buildings and facilities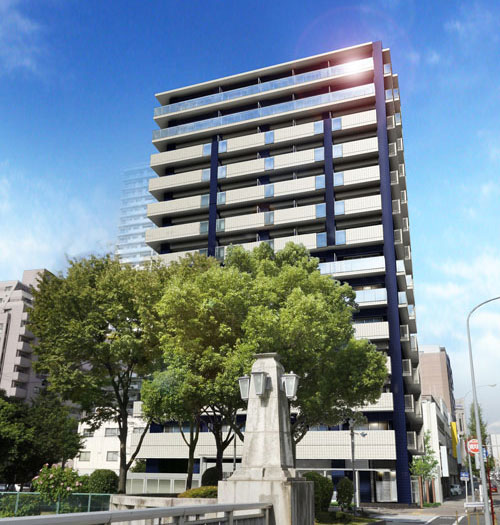 Urban design of sophistication that are both harmony and individuality. Intelligence beauty that weave the glass in vivid contrast of white and blue shine in green park / Exterior - Rendering 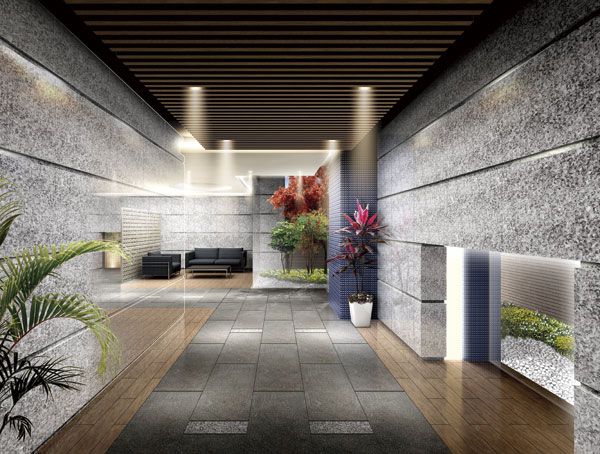 If you put one step into the entrance hall, which invites from the downtown bustle to the rest time, It greets the guise of high-quality modern sum. Design overlooking the lattice ceiling and courtyard arranged in the hole produce a sense of open and peace of the sum with depth / Entrance Hall Rendering Surrounding environment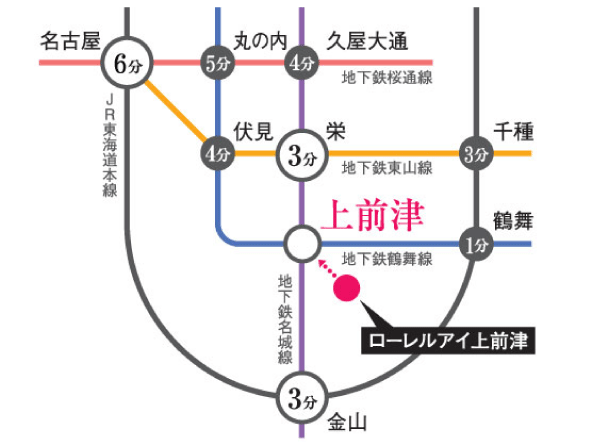 Access view Buildings and facilities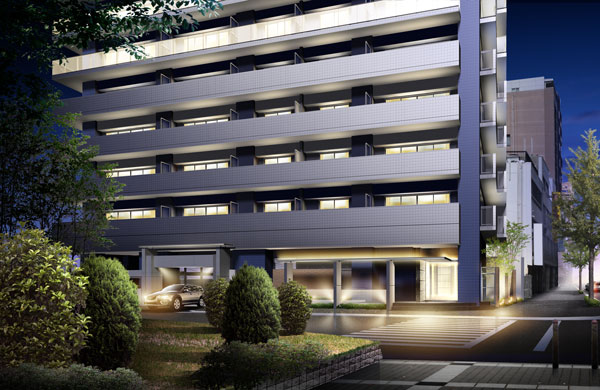 Produce a depth entrance of adopting the canopy to welcome naturally the people. Planting trappings sophisticated to design and season is in harmony, Directing the city center of pleasant mansion beauty / Exterior - Rendering Room and equipment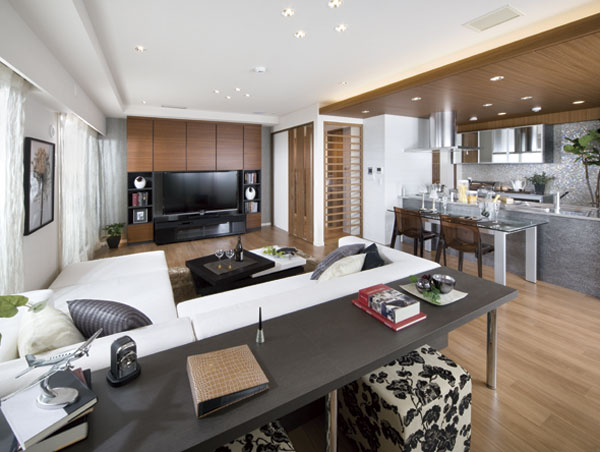 Bright living folding on the ceiling of the two-sided release bring carefree of. By the center open sash to open from the center to both sides, Bright achieve open space / A type model room 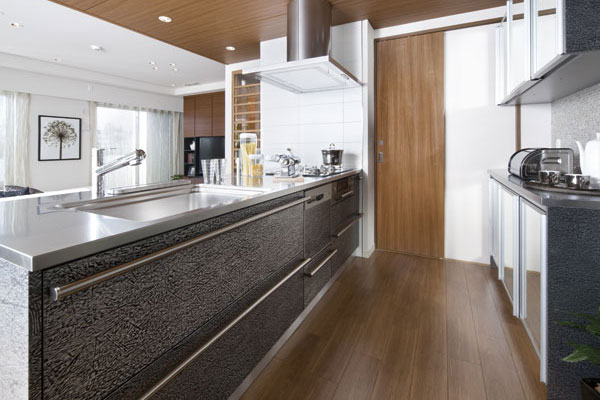 Open-minded counter kitchen to produce a rich communication. Adopted Toyo kitchen boasts a functional beauty. Beautiful space Unusual ease-of-use and design / A type model room Kitchen![Kitchen. [kitchen] Open-minded counter kitchen to produce a rich communication. Adopted Toyo kitchen boasts a functional beauty. Beautiful space Unusual ease-of-use and design / A type model room](/images/aichi/nagoyashinaka/adebbbe08.jpg) [kitchen] Open-minded counter kitchen to produce a rich communication. Adopted Toyo kitchen boasts a functional beauty. Beautiful space Unusual ease-of-use and design / A type model room ![Kitchen. [Dishwasher] From the cleaning to the drying, All built-in type which can be carried out automatically. It finished more hygienic with a high bactericidal effect warm water rinse / Same specifications](/images/aichi/nagoyashinaka/adebbbe11.jpg) [Dishwasher] From the cleaning to the drying, All built-in type which can be carried out automatically. It finished more hygienic with a high bactericidal effect warm water rinse / Same specifications ![Kitchen. [Counter depth 75cm] By lengthening the depth of the counter, Ensure adequate cooking space. Because it can reduce the left and right of the operation during cooking, It can be cooked in while standing almost in the same position. Not annoy the yard of the dish to serving adults a few minutes / Same specifications](/images/aichi/nagoyashinaka/adebbbe06.jpg) [Counter depth 75cm] By lengthening the depth of the counter, Ensure adequate cooking space. Because it can reduce the left and right of the operation during cooking, It can be cooked in while standing almost in the same position. Not annoy the yard of the dish to serving adults a few minutes / Same specifications ![Kitchen. [2DS sink that can be used a wide sink in cooking] Sink has become a two-stage rib structure, Cooking block plate is in the upper part, You can set the cutting board to the lower, Can be used in your favorite position each slide to the left and right / Same specifications](/images/aichi/nagoyashinaka/adebbbe04.jpg) [2DS sink that can be used a wide sink in cooking] Sink has become a two-stage rib structure, Cooking block plate is in the upper part, You can set the cutting board to the lower, Can be used in your favorite position each slide to the left and right / Same specifications ![Kitchen. [Tough cooking plate to withstand 100kg] Cooking plate is robust to withstand the load of 100kg. Such as knead the dough or bread off the stiff food, Durability not even Vic be repeated the work force is applied / Same specifications](/images/aichi/nagoyashinaka/adebbbe10.jpg) [Tough cooking plate to withstand 100kg] Cooking plate is robust to withstand the load of 100kg. Such as knead the dough or bread off the stiff food, Durability not even Vic be repeated the work force is applied / Same specifications ![Kitchen. [Floor unit can be stored beautifully in a large] Realize the storage space of large capacity immediately at hand. Large pasta pot or wok Ease containing that had given up that there is no storage place, Spread the width of the cooking. Adopt a rail pair load of 50kg which closed quietly smoothly with self-closing mechanism on the drawer / Same specifications](/images/aichi/nagoyashinaka/adebbbe07.jpg) [Floor unit can be stored beautifully in a large] Realize the storage space of large capacity immediately at hand. Large pasta pot or wok Ease containing that had given up that there is no storage place, Spread the width of the cooking. Adopt a rail pair load of 50kg which closed quietly smoothly with self-closing mechanism on the drawer / Same specifications Bathing-wash room![Bathing-wash room. [bathroom] Not only the body, Space full of bright and clean feeling heal even the heart / A type model room](/images/aichi/nagoyashinaka/adebbbe09.jpg) [bathroom] Not only the body, Space full of bright and clean feeling heal even the heart / A type model room ![Bathing-wash room. [Bathroom heating dryer] Equipped with a bathroom heating dryer which can also be heating of the dry and in the bathroom of the laundry. Creating a mist sauna space by the combination of a powerful heating operation / Same specifications](/images/aichi/nagoyashinaka/adebbbe20.jpg) [Bathroom heating dryer] Equipped with a bathroom heating dryer which can also be heating of the dry and in the bathroom of the laundry. Creating a mist sauna space by the combination of a powerful heating operation / Same specifications ![Bathing-wash room. [FRP oval bathtub] Loose and body wraps, Gently soft line bath that gives a healing and peace / Same specifications](/images/aichi/nagoyashinaka/adebbbe19.jpg) [FRP oval bathtub] Loose and body wraps, Gently soft line bath that gives a healing and peace / Same specifications ![Bathing-wash room. [Thermo Floor] The deprived heat from the sole of the foot to reduce the heat-insulating layer, Reduce the cold. As early as dried in a mosaic pattern, Keep the floor clean / Same specifications](/images/aichi/nagoyashinaka/adebbbe14.jpg) [Thermo Floor] The deprived heat from the sole of the foot to reduce the heat-insulating layer, Reduce the cold. As early as dried in a mosaic pattern, Keep the floor clean / Same specifications ![Bathing-wash room. [Kururin poi drainage ditch] Easily the care of troublesome drainage ditch. Well use the remaining hot water, To put together the hair and dust in the vortex / Conceptual diagram](/images/aichi/nagoyashinaka/adebbbe13.jpg) [Kururin poi drainage ditch] Easily the care of troublesome drainage ditch. Well use the remaining hot water, To put together the hair and dust in the vortex / Conceptual diagram ![Bathing-wash room. [Push the one-way drainage plug] Just press lightly with a finger. Drainage can be easily at the touch of a button. Convenient it is easy to operate without bend down / Same specifications](/images/aichi/nagoyashinaka/adebbbe15.jpg) [Push the one-way drainage plug] Just press lightly with a finger. Drainage can be easily at the touch of a button. Convenient it is easy to operate without bend down / Same specifications ![Bathing-wash room. [Washroom] It has also stuck to comfortable to use good equipment specifications and storage space that assumes the day-to-day life / A type model room](/images/aichi/nagoyashinaka/adebbbe12.jpg) [Washroom] It has also stuck to comfortable to use good equipment specifications and storage space that assumes the day-to-day life / A type model room ![Bathing-wash room. [Bowl-integrated counter] Also care in stylish easy to bowl an integrated counter. The material is beautiful artificial marble, It is also excellent in durability. Mixing faucet adopts Ltd., "Grohe" / Same specifications](/images/aichi/nagoyashinaka/adebbbe18.jpg) [Bowl-integrated counter] Also care in stylish easy to bowl an integrated counter. The material is beautiful artificial marble, It is also excellent in durability. Mixing faucet adopts Ltd., "Grohe" / Same specifications ![Bathing-wash room. [Kagamiura storage] So as to prevent fogging surface when you put hot water in the mirror, Adopt a stop cloudy. The back of the three-sided mirror in the storage space, Cosmetics and toothpaste, It can be stored together, such as cleansing supplies / Same specifications](/images/aichi/nagoyashinaka/adebbbe17.jpg) [Kagamiura storage] So as to prevent fogging surface when you put hot water in the mirror, Adopt a stop cloudy. The back of the three-sided mirror in the storage space, Cosmetics and toothpaste, It can be stored together, such as cleansing supplies / Same specifications ![Bathing-wash room. [Vanity pocket for miscellany] Effective use of the curtain plate space. It is possible to clean houses a fine make-up supplies, Easily opened with one push / Same specifications](/images/aichi/nagoyashinaka/adebbbe16.jpg) [Vanity pocket for miscellany] Effective use of the curtain plate space. It is possible to clean houses a fine make-up supplies, Easily opened with one push / Same specifications ![Bathing-wash room. [Health meter space] Secure the area of the health meter under the washbasin cabinet. By usually keep storage, Maintain a clean and uncluttered space / Same specifications](/images/aichi/nagoyashinaka/adebbbe05.jpg) [Health meter space] Secure the area of the health meter under the washbasin cabinet. By usually keep storage, Maintain a clean and uncluttered space / Same specifications Interior![Interior. [Western style room] The fabric glass employed to partition of the walk-in closet, Bring kindness and spread in space / A type model room](/images/aichi/nagoyashinaka/adebbbe02.jpg) [Western style room] The fabric glass employed to partition of the walk-in closet, Bring kindness and spread in space / A type model room ![Interior. [entrance] Bright entrance which is a combination of indirect lighting at the bottom shoe box. Installing a full-length mirror mirror convenient large format at the time of going out on the inside / A type model room](/images/aichi/nagoyashinaka/adebbbe03.jpg) [entrance] Bright entrance which is a combination of indirect lighting at the bottom shoe box. Installing a full-length mirror mirror convenient large format at the time of going out on the inside / A type model room Security![Security. [24-hour security system] Well as the abnormal situation of each dwelling unit in a fire or gas leak, etc., Even if an abnormality occurs in the shared portion, Promptly Commons office (management staff room) and automatically reported to the monitoring center. Quick response, depending on the type of abnormal situation, An advanced security system, Watch the live / Conceptual diagram](/images/aichi/nagoyashinaka/adebbbf01.jpg) [24-hour security system] Well as the abnormal situation of each dwelling unit in a fire or gas leak, etc., Even if an abnormality occurs in the shared portion, Promptly Commons office (management staff room) and automatically reported to the monitoring center. Quick response, depending on the type of abnormal situation, An advanced security system, Watch the live / Conceptual diagram ![Security. [auto lock] The main entrance, Adopt an auto-lock / Same specifications](/images/aichi/nagoyashinaka/adebbbf02.jpg) [auto lock] The main entrance, Adopt an auto-lock / Same specifications ![Security. [Non-touch key] Non-touch keys that only by unlocking holding up. Also useful when both hands are busy with luggage / Same specifications](/images/aichi/nagoyashinaka/adebbbf04.jpg) [Non-touch key] Non-touch keys that only by unlocking holding up. Also useful when both hands are busy with luggage / Same specifications ![Security. [Color monitor with security intercom] Set up a camera-equipped set entrance device to the entrance. After confirming the visitors in the monitor of the security intercom of each dwelling unit, You can unlock the auto-lock. Intercom hands-free type / Same specifications](/images/aichi/nagoyashinaka/adebbbf05.jpg) [Color monitor with security intercom] Set up a camera-equipped set entrance device to the entrance. After confirming the visitors in the monitor of the security intercom of each dwelling unit, You can unlock the auto-lock. Intercom hands-free type / Same specifications ![Security. [Security sensors] To the entrance door and windows of each dwelling unit (trunk room except doors and FIX window) is, Set up a crime prevention sensor / Same specifications](/images/aichi/nagoyashinaka/adebbbf06.jpg) [Security sensors] To the entrance door and windows of each dwelling unit (trunk room except doors and FIX window) is, Set up a crime prevention sensor / Same specifications ![Security. [Movable louver surface lattice] While ensuring privacy in the windows facing the shared hallway, Daylighting ・ Gouty also ensure, Employing a movable louver surface grating with enhanced security properties / Same specifications](/images/aichi/nagoyashinaka/adebbbf07.jpg) [Movable louver surface lattice] While ensuring privacy in the windows facing the shared hallway, Daylighting ・ Gouty also ensure, Employing a movable louver surface grating with enhanced security properties / Same specifications ![Security. [Crime prevention thumb turn] For pushing up and down buttons at the same time it must be rotated, Prevent incorrect tablets act by such a tool. Also, Because you are using the phosphorescent material, Locking and unlocking state can be confirmed in the dark or at night / Same specifications](/images/aichi/nagoyashinaka/adebbbf08.jpg) [Crime prevention thumb turn] For pushing up and down buttons at the same time it must be rotated, Prevent incorrect tablets act by such a tool. Also, Because you are using the phosphorescent material, Locking and unlocking state can be confirmed in the dark or at night / Same specifications ![Security. [Sickle-type dead Tightening Tablets] Since the sickle of the part when it is locked (strong hardened steel to cutting) is caught by the frame, To take effect against the hard-line means, such as a pry or destruction / Same specifications](/images/aichi/nagoyashinaka/adebbbf09.jpg) [Sickle-type dead Tightening Tablets] Since the sickle of the part when it is locked (strong hardened steel to cutting) is caught by the frame, To take effect against the hard-line means, such as a pry or destruction / Same specifications Earthquake ・ Disaster-prevention measures![earthquake ・ Disaster-prevention measures. [Tai Sin entrance frame] Door frame and the door of the clearance of the door head portion secured about 10mm. Easy to open be modified door like shaking of an earthquake, To reduce the fear that is confined to the interior dwelling unit / Conceptual diagram](/images/aichi/nagoyashinaka/adebbbf18.jpg) [Tai Sin entrance frame] Door frame and the door of the clearance of the door head portion secured about 10mm. Easy to open be modified door like shaking of an earthquake, To reduce the fear that is confined to the interior dwelling unit / Conceptual diagram Building structure![Building structure. [24-hour ventilation system] A 24-hour ventilation system to incorporate the air for 24 hours planned / Conceptual diagram](/images/aichi/nagoyashinaka/adebbbf03.jpg) [24-hour ventilation system] A 24-hour ventilation system to incorporate the air for 24 hours planned / Conceptual diagram ![Building structure. [Pile foundation construction method] Pouring the pile to support the ground that was established on the basis of a thorough ground survey. Firmly support the entire building by stable ground and robust pile foundation, Achieve a high basic structure of earthquake resistance / Conceptual diagram](/images/aichi/nagoyashinaka/adebbbf12.jpg) [Pile foundation construction method] Pouring the pile to support the ground that was established on the basis of a thorough ground survey. Firmly support the entire building by stable ground and robust pile foundation, Achieve a high basic structure of earthquake resistance / Conceptual diagram ![Building structure. [Double reinforcement] Tosakaikabe that becomes a load-bearing wall, As higher structural strength is obtained, Set the double reinforcement was assembled to double the rebar as a standard specification / Conceptual diagram](/images/aichi/nagoyashinaka/adebbbf13.jpg) [Double reinforcement] Tosakaikabe that becomes a load-bearing wall, As higher structural strength is obtained, Set the double reinforcement was assembled to double the rebar as a standard specification / Conceptual diagram ![Building structure. [Welding closed girdle muscular] The portion of the column employs a welding closed bands muscles was welded to the closed configuration the ends of the reinforcing bars. Given the tenacity to the pillars of the building, Resistant to roll, Exhibits excellent earthquake resistance / Conceptual diagram](/images/aichi/nagoyashinaka/adebbbf14.jpg) [Welding closed girdle muscular] The portion of the column employs a welding closed bands muscles was welded to the closed configuration the ends of the reinforcing bars. Given the tenacity to the pillars of the building, Resistant to roll, Exhibits excellent earthquake resistance / Conceptual diagram ![Building structure. [Outer wall structure] Outer wall is a multi-layer structure in which pasted the plasterboard by blowing insulation material (polyurethane foam) to concrete, The structure and thermal insulation material, To enhance the heat insulating performance / Conceptual diagram](/images/aichi/nagoyashinaka/adebbbf15.jpg) [Outer wall structure] Outer wall is a multi-layer structure in which pasted the plasterboard by blowing insulation material (polyurethane foam) to concrete, The structure and thermal insulation material, To enhance the heat insulating performance / Conceptual diagram ![Building structure. [Reduce the drainage sound] Kitchen and bathroom, Water sound is transmitted to the downstairs through the drainage vertical pipe was flushed in the toilet. for that reason, Adopted Moenain drainage system, Restrained drainage sound anxious / Conceptual diagram](/images/aichi/nagoyashinaka/adebbbf16.jpg) [Reduce the drainage sound] Kitchen and bathroom, Water sound is transmitted to the downstairs through the drainage vertical pipe was flushed in the toilet. for that reason, Adopted Moenain drainage system, Restrained drainage sound anxious / Conceptual diagram ![Building structure. [Rooftop outside the insulation processing] The roof of the building, Adopted the external insulation construction method to external directly receive the solar heat of the impact to the construction of the thermal insulation material. Rigid urethane foam with a thickness of 35mm were using their thermal insulation performance, As much as possible to suppress the influence of the outside air temperature, To provide a comfortable dwelling unit within the environment / Conceptual diagram](/images/aichi/nagoyashinaka/adebbbf17.jpg) [Rooftop outside the insulation processing] The roof of the building, Adopted the external insulation construction method to external directly receive the solar heat of the impact to the construction of the thermal insulation material. Rigid urethane foam with a thickness of 35mm were using their thermal insulation performance, As much as possible to suppress the influence of the outside air temperature, To provide a comfortable dwelling unit within the environment / Conceptual diagram ![Building structure. [Mansion mortgage performance evaluation] Third party to investigate the performance of the housing the Ministry of Land, Infrastructure and Transport to specify, Housing performance display system a fair evaluation. The property is both acquired "design Housing Performance Evaluation Report," "construction Housing Performance Evaluation Report" (logo) ※ For more information see "Housing term large Dictionary"](/images/aichi/nagoyashinaka/adebbbf19.gif) [Mansion mortgage performance evaluation] Third party to investigate the performance of the housing the Ministry of Land, Infrastructure and Transport to specify, Housing performance display system a fair evaluation. The property is both acquired "design Housing Performance Evaluation Report," "construction Housing Performance Evaluation Report" (logo) ※ For more information see "Housing term large Dictionary" Other![Other. [Eco Jaws] High efficiency gas heating water heater adopt the "Eco Jaws". Warm the previously water by effectively utilizing the out heat when warm water that has been discharged outdoors without utilizing ever. Eco-friendly energy-saving design that use the energy to cherish](/images/aichi/nagoyashinaka/adebbbf10.jpg) [Eco Jaws] High efficiency gas heating water heater adopt the "Eco Jaws". Warm the previously water by effectively utilizing the out heat when warm water that has been discharged outdoors without utilizing ever. Eco-friendly energy-saving design that use the energy to cherish ![Other. [Double-glazing] Adopt a multi-layer glass on the outdoor side. Summer block the solar radiation heat, With winter exhibits a high thermal insulation properties, It is possible to suppress the occurrence of condensation as much as possible / Conceptual diagram](/images/aichi/nagoyashinaka/adebbbf11.jpg) [Double-glazing] Adopt a multi-layer glass on the outdoor side. Summer block the solar radiation heat, With winter exhibits a high thermal insulation properties, It is possible to suppress the occurrence of condensation as much as possible / Conceptual diagram ![Other. [Slop sink] On the balcony, Installing a slop sink come in handy to washing, such as mud with sneakers / Same specifications](/images/aichi/nagoyashinaka/adebbbf20.jpg) [Slop sink] On the balcony, Installing a slop sink come in handy to washing, such as mud with sneakers / Same specifications Surrounding environment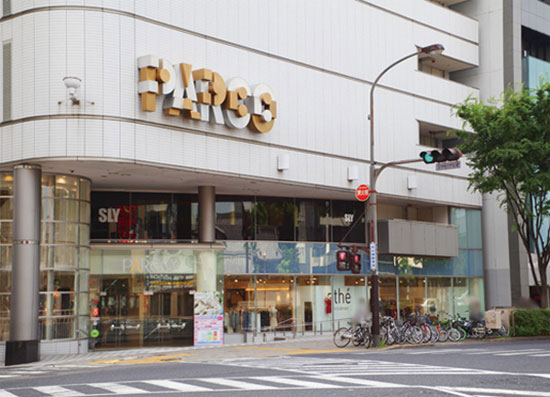 Nagoya PARCO (about 930m / A 12-minute walk) 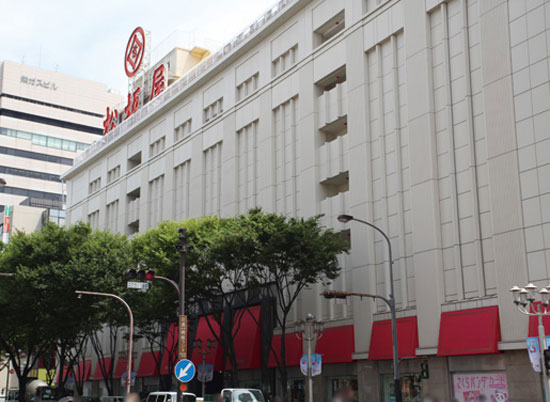 Matsuzakaya Nagoya store (about 1060m / A 14-minute walk) 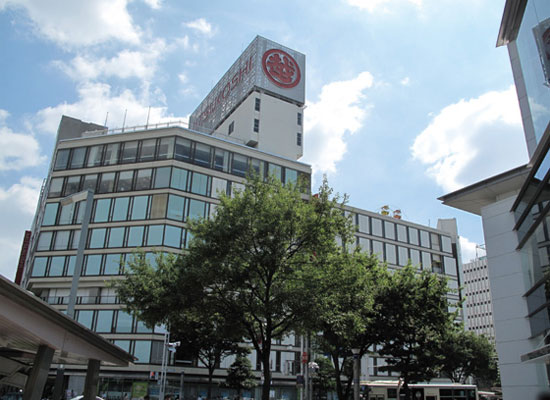 Nagoyamitsukoshi Sakae (about 1290m / 17 minutes walk) 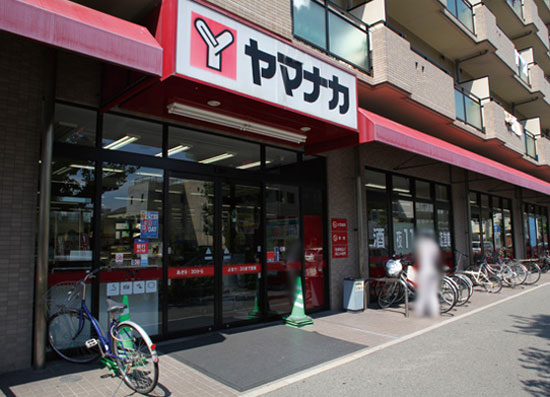 Yamanaka Tsurumai store (about 270m / 4-minute walk) 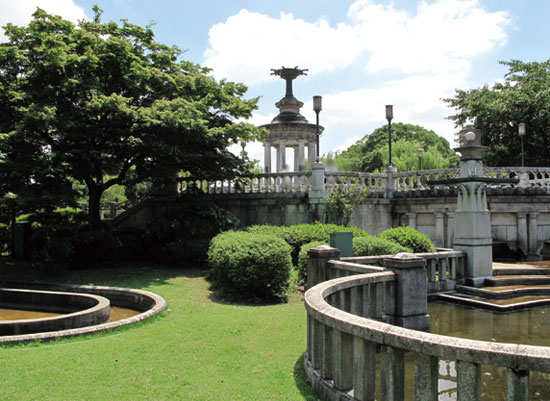 Tsurumai park (about 800m / A 10-minute walk) 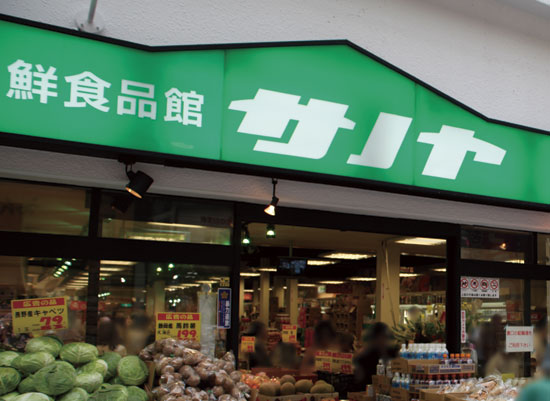 Super Sanoya Manmatsu store (about 580m / An 8-minute walk) 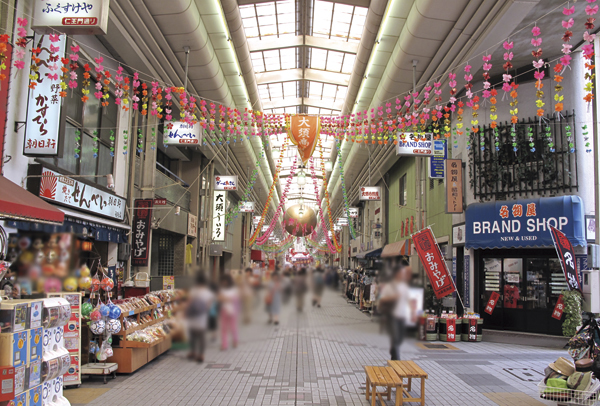 Osu shopping district (about 480m / 6-minute walk)  Classic (about 1240m / 16-minute walk) 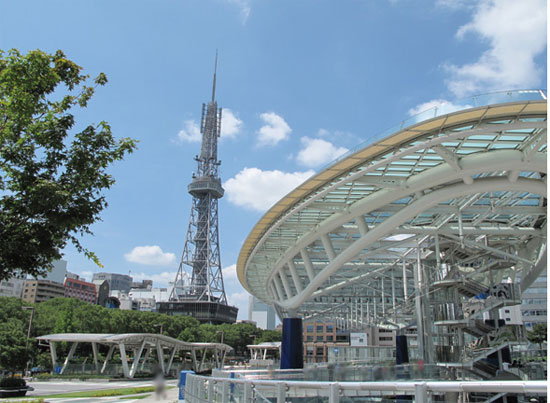 Oasis 21 (about 1600m / A 20-minute walk) 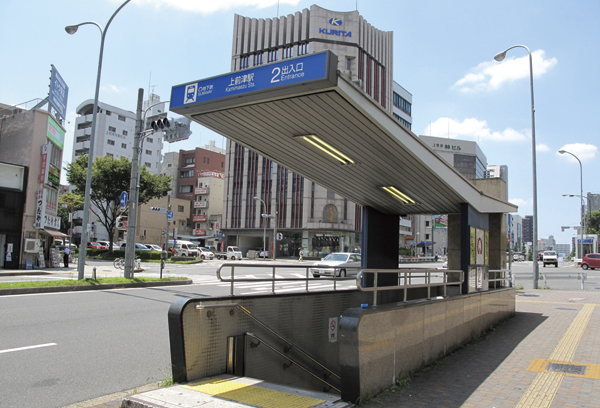 Subway Tsurumai ・ Meijo Line "Kamimaezu" station (about 220m / A 3-minute walk) 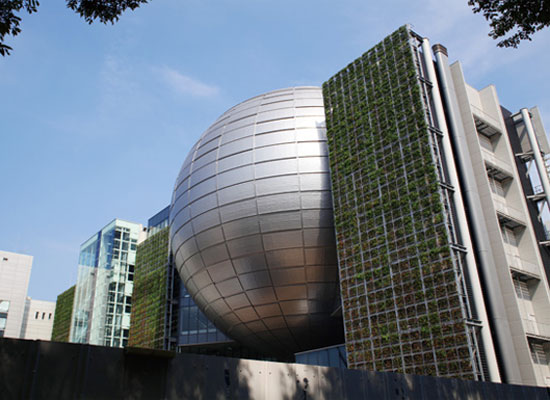 Nagoya City Science Museum (about 1300m / 17 minutes walk)  Aichi Arts Center (about 1650m / 21 minutes walk) 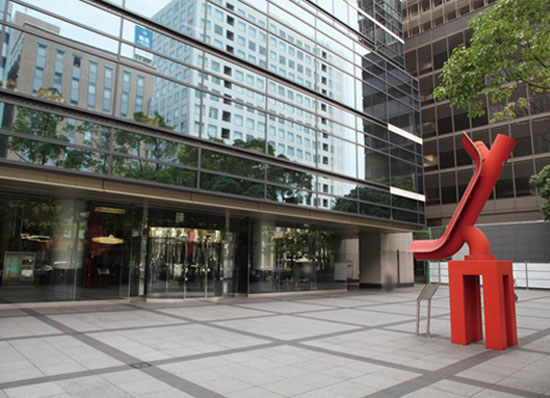 Medium ward office (about 1340m / 17 minutes walk)  Sumitomo Mitsui Banking Corporation Kamimaezu Branch (about 370m / A 5-minute walk) Floor: 1LDK, occupied area: 46.89 sq m, Price: 21,980,000 yen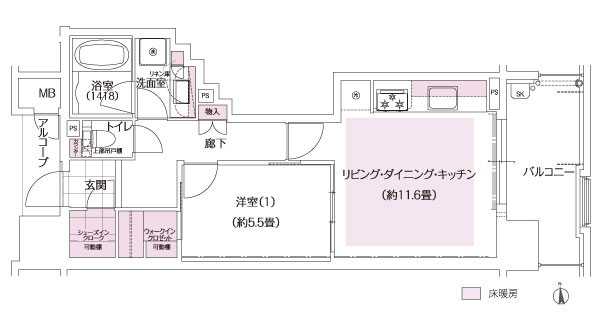 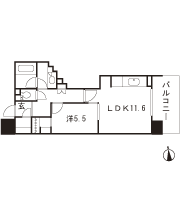 Floor: 1LDK, the area occupied: 46.7 sq m, Price: 22,780,000 yen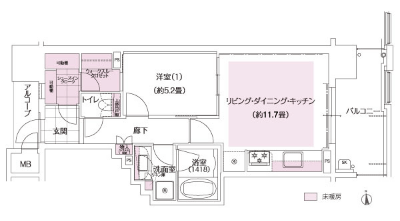 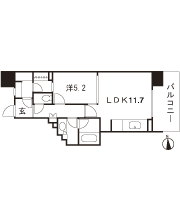 Location | ||||||||||||||||||||||||||||||||||||||||||||||||||||||||||||||||||||||||||||||||||||||||||||||||||||||||||||