Investing in Japanese real estate
2014August
23,751,000 yen ~ 34,307,000 yen, 2LDK ・ 3LDK, 52.2 sq m ~ 74.46 sq m
New Apartments » Tokai » Aichi Prefecture » Nagoya, Naka-ku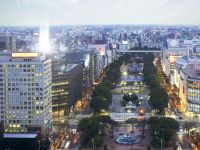 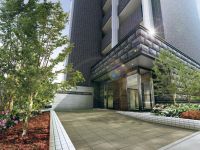
Surrounding environment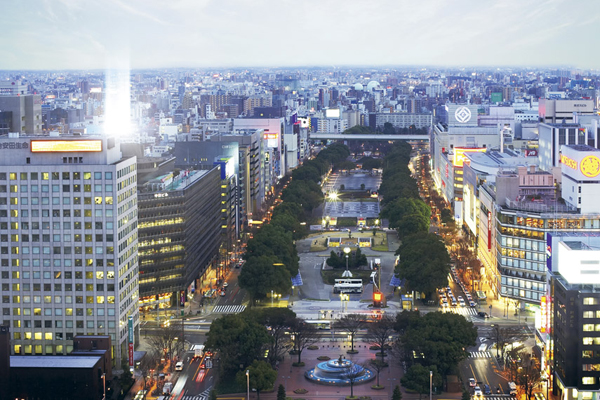 It will be born in the land to achieve a sophisticated active living (which was partially CG processing to aerial photographs of the January 2007 shooting, In fact a slightly different) Buildings and facilities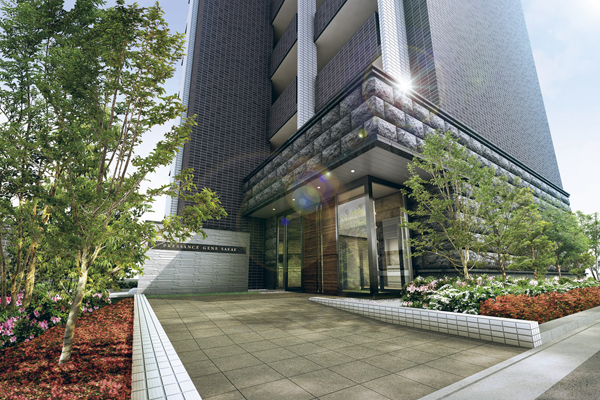 Tile floors approach provided between the planting to accompany the moisture. Private atmosphere has been enhanced by to crank the flow line. The foundation part of the form the profound feeling added using the natural stone with excellent sense of material, To produce a look that impress the elegance (entrance approach Rendering) Surrounding environment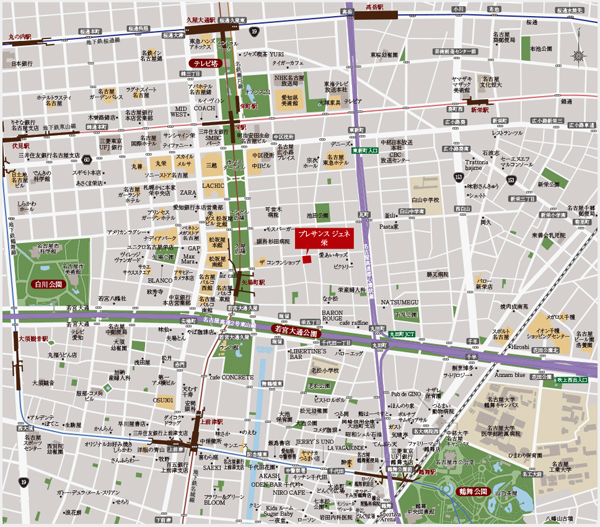 Local guide map  Hisaya Odori Park (4-minute walk ・ About 280m)  Matsuzakaya Nagoya store (6-minute walk ・ About 450m) 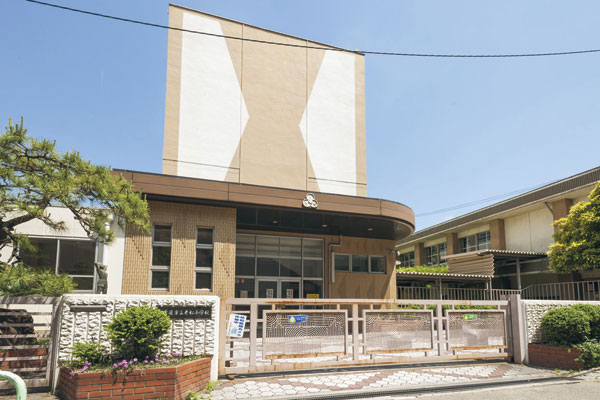 Municipal Oimatsu Elementary School (7 min walk ・ About 540m) Kitchen![Kitchen. [Sliding storage] Harnessed effectively to the back of the space, And out is also easy sliding storage. You can organize efficiently until the seasoning from a large pot (same specifications)](/images/aichi/nagoyashinaka/6eeaaae01.jpg) [Sliding storage] Harnessed effectively to the back of the space, And out is also easy sliding storage. You can organize efficiently until the seasoning from a large pot (same specifications) ![Kitchen. [Hyper-glass coat gas stove] 3-neck gas stove with a beautiful grill to look if there is a gloss. Because the glass coat top, Dirt fell easy it is easy to clean (same specifications)](/images/aichi/nagoyashinaka/6eeaaae02.jpg) [Hyper-glass coat gas stove] 3-neck gas stove with a beautiful grill to look if there is a gloss. Because the glass coat top, Dirt fell easy it is easy to clean (same specifications) ![Kitchen. [Artificial marble countertops] The counter top, Clean and also adopt the artificial marble of easy warm color maintenance. To produce a kitchen space dignified (same specifications)](/images/aichi/nagoyashinaka/6eeaaae03.jpg) [Artificial marble countertops] The counter top, Clean and also adopt the artificial marble of easy warm color maintenance. To produce a kitchen space dignified (same specifications) ![Kitchen. [Wide type silent sink] Wide sink washable well as large pot easier. Damping material is provided on the back side, It is silent type to suppress such as water splashing sound (same specifications)](/images/aichi/nagoyashinaka/6eeaaae04.jpg) [Wide type silent sink] Wide sink washable well as large pot easier. Damping material is provided on the back side, It is silent type to suppress such as water splashing sound (same specifications) ![Kitchen. [Dish washing and drying machine] And out of the dish it is easy to slide storage type of dish washing and drying machine. Glean immediate relief of housework burden (same specifications)](/images/aichi/nagoyashinaka/6eeaaae05.jpg) [Dish washing and drying machine] And out of the dish it is easy to slide storage type of dish washing and drying machine. Glean immediate relief of housework burden (same specifications) ![Kitchen. [Water purifier integrated single lever faucet] Convenient hand shower type of faucet to the care of the sink. It is also built-in water purifier that can be used at any time delicious water (same specifications)](/images/aichi/nagoyashinaka/6eeaaae06.jpg) [Water purifier integrated single lever faucet] Convenient hand shower type of faucet to the care of the sink. It is also built-in water purifier that can be used at any time delicious water (same specifications) Bathing-wash room![Bathing-wash room. [Warm bath] All round insulating the tub with foam polystyrene insulation. You can also save utility costs and Reheating the number of times of reduced (conceptual diagram)](/images/aichi/nagoyashinaka/6eeaaae07.gif) [Warm bath] All round insulating the tub with foam polystyrene insulation. You can also save utility costs and Reheating the number of times of reduced (conceptual diagram) ![Bathing-wash room. [Mist sauna] With a soft mist of splash mist, You can relax both physically and mentally (same specifications)](/images/aichi/nagoyashinaka/6eeaaae08.jpg) [Mist sauna] With a soft mist of splash mist, You can relax both physically and mentally (same specifications) ![Bathing-wash room. [Mixing faucet with thermostat & bathroom counter] Set hot water temperature of the stable keep mixing faucet with a thermostat and supplies. You can adjust the hot water temperature easily (same specifications)](/images/aichi/nagoyashinaka/6eeaaae09.jpg) [Mixing faucet with thermostat & bathroom counter] Set hot water temperature of the stable keep mixing faucet with a thermostat and supplies. You can adjust the hot water temperature easily (same specifications) ![Bathing-wash room. [Hot water supply remote control] Hot water ・ Of hot water temperature adjustment and automatic hot water Upholstery ・ In addition to reheating function, Intercom types that can call with kitchen remote control has been adopted (same specifications)](/images/aichi/nagoyashinaka/6eeaaae10.jpg) [Hot water supply remote control] Hot water ・ Of hot water temperature adjustment and automatic hot water Upholstery ・ In addition to reheating function, Intercom types that can call with kitchen remote control has been adopted (same specifications) ![Bathing-wash room. [Flagstone floor] Cut stone in succession with chitin design, such as aligned. It has the effect of breaking the surface tension of water, Easy to dry, Is clean is easy to floor (same specifications)](/images/aichi/nagoyashinaka/6eeaaae11.jpg) [Flagstone floor] Cut stone in succession with chitin design, such as aligned. It has the effect of breaking the surface tension of water, Easy to dry, Is clean is easy to floor (same specifications) ![Bathing-wash room. [Bathroom handrail] So that can support the operation in the bathroom, Installing a handrail at the entrance. It has been consideration in bathing of one and the children of elderly (same specifications)](/images/aichi/nagoyashinaka/6eeaaae12.jpg) [Bathroom handrail] So that can support the operation in the bathroom, Installing a handrail at the entrance. It has been consideration in bathing of one and the children of elderly (same specifications) ![Bathing-wash room. [Linen cabinet] Convenient linen cabinet has provided in the powder room for storage, such as towels (same specifications)](/images/aichi/nagoyashinaka/6eeaaae13.jpg) [Linen cabinet] Convenient linen cabinet has provided in the powder room for storage, such as towels (same specifications) ![Bathing-wash room. [Three-sided mirror back storage] From basin accessories to tissue box, Three-sided mirror back storage that can be neat organize. With a convenient hook to the storage and dryer. Also, In the center of the mirror, Keep crisp vivid reflection, Fogging heater has attached (same specifications)](/images/aichi/nagoyashinaka/6eeaaae14.jpg) [Three-sided mirror back storage] From basin accessories to tissue box, Three-sided mirror back storage that can be neat organize. With a convenient hook to the storage and dryer. Also, In the center of the mirror, Keep crisp vivid reflection, Fogging heater has attached (same specifications) ![Bathing-wash room. [Bowl-integrated basin counter] Stylish, Caring is a bowl-integrated basin counter also easy to artificial marble (same specifications)](/images/aichi/nagoyashinaka/6eeaaae15.jpg) [Bowl-integrated basin counter] Stylish, Caring is a bowl-integrated basin counter also easy to artificial marble (same specifications) ![Bathing-wash room. [Single lever mixing faucet] Adopt a convenient stretch nozzle that can clean the bowl and pull out the spout part. The stylish design is also impressive (same specifications)](/images/aichi/nagoyashinaka/6eeaaae16.jpg) [Single lever mixing faucet] Adopt a convenient stretch nozzle that can clean the bowl and pull out the spout part. The stylish design is also impressive (same specifications) Toilet![Toilet. [Shower toilet] heating ・ Washing ・ Operation function is easier with the remote control, such as deodorizing. When seated Ya power deodorizing to start the deodorizing automatically, Leave only in the cleaning is fully automatic toilet bowl cleaning beginning (except men's small cleaning) function has been installed, such as (same specifications)](/images/aichi/nagoyashinaka/6eeaaae17.jpg) [Shower toilet] heating ・ Washing ・ Operation function is easier with the remote control, such as deodorizing. When seated Ya power deodorizing to start the deodorizing automatically, Leave only in the cleaning is fully automatic toilet bowl cleaning beginning (except men's small cleaning) function has been installed, such as (same specifications) Receipt![Receipt. [Entrance storage] In addition to boots can also be housed in the easier, Rich tall type of entrance storage of umbrella storage space is also provided amount of storage has been adopted ( ※ Except for some type. Same specifications)](/images/aichi/nagoyashinaka/6eeaaae18.jpg) [Entrance storage] In addition to boots can also be housed in the easier, Rich tall type of entrance storage of umbrella storage space is also provided amount of storage has been adopted ( ※ Except for some type. Same specifications) Interior![Interior. [Entrance auto light sensor] Automatically lighting sensors to sense the people ・ Convenient auto light sensor that performs off. Also it greets bright during the night of returning home. Also, There is also a power-saving effect (same specifications)](/images/aichi/nagoyashinaka/6eeaaae19.jpg) [Entrance auto light sensor] Automatically lighting sensors to sense the people ・ Convenient auto light sensor that performs off. Also it greets bright during the night of returning home. Also, There is also a power-saving effect (same specifications) ![Interior. [Folding on the ceiling] Adopt a folding on the ceiling to enhance the magnificent space. To feel comfortable and welcome was joy when you go home you have been consideration (same specifications)](/images/aichi/nagoyashinaka/6eeaaae20.jpg) [Folding on the ceiling] Adopt a folding on the ceiling to enhance the magnificent space. To feel comfortable and welcome was joy when you go home you have been consideration (same specifications) Security![Security. [24-hour remote monitoring system] Fire detector and security (magnet) sensor, Gas leak sensing, In such as an emergency call button of security intercom, Automatically reported to the monitoring center. Guards depending on the situation, such as rush, Quick ・ Accurate response will be received (conceptual diagram)](/images/aichi/nagoyashinaka/6eeaaaf04.gif) [24-hour remote monitoring system] Fire detector and security (magnet) sensor, Gas leak sensing, In such as an emergency call button of security intercom, Automatically reported to the monitoring center. Guards depending on the situation, such as rush, Quick ・ Accurate response will be received (conceptual diagram) ![Security. [Auto-lock system] The 1 Kaifu divided chamber, Installing the operation panel introduced an auto-lock system with a TV camera that can see the visitors in the dwelling unit. When the lock is not unlocked it does not allow you to enter the apartment. Also, Installing the intercom in front of the entrance of each dwelling unit. Double security is provided before the wind removal chamber and the front door, Suspicious person ・ Prevent the unauthorized intrusion of unwanted person, Peace of mind ・ To achieve a safe living (conceptual diagram)](/images/aichi/nagoyashinaka/6eeaaaf05.gif) [Auto-lock system] The 1 Kaifu divided chamber, Installing the operation panel introduced an auto-lock system with a TV camera that can see the visitors in the dwelling unit. When the lock is not unlocked it does not allow you to enter the apartment. Also, Installing the intercom in front of the entrance of each dwelling unit. Double security is provided before the wind removal chamber and the front door, Suspicious person ・ Prevent the unauthorized intrusion of unwanted person, Peace of mind ・ To achieve a safe living (conceptual diagram) ![Security. [Door scope with shutter] Door scope you can see the entrance before the visitors from within the dwelling unit is, Adopted with a shutter that is not peep from outside. Consideration is given to the child's point of view, It has been installed at the upper portion and the lower portion (same specifications)](/images/aichi/nagoyashinaka/6eeaaaf06.jpg) [Door scope with shutter] Door scope you can see the entrance before the visitors from within the dwelling unit is, Adopted with a shutter that is not peep from outside. Consideration is given to the child's point of view, It has been installed at the upper portion and the lower portion (same specifications) ![Security. [Double Rock] To the entrance door, Installing a cylinder lock that make it difficult to unlocking due to incorrect lock tool or the like in two places. Double lock and is working to improve the security performance of the (same specifications)](/images/aichi/nagoyashinaka/6eeaaaf07.jpg) [Double Rock] To the entrance door, Installing a cylinder lock that make it difficult to unlocking due to incorrect lock tool or the like in two places. Double lock and is working to improve the security performance of the (same specifications) ![Security. [Dimple key] To the entrance door, Adopt a dimple key that makes it difficult to incorrect lock picking, etc.. Key pattern climbed to about 1000 trillion 280 billion ways, Duplicate almost impossible. Both sides is reversible type to plug in either orientation (conceptual diagram)](/images/aichi/nagoyashinaka/6eeaaaf08.jpg) [Dimple key] To the entrance door, Adopt a dimple key that makes it difficult to incorrect lock picking, etc.. Key pattern climbed to about 1000 trillion 280 billion ways, Duplicate almost impossible. Both sides is reversible type to plug in either orientation (conceptual diagram) ![Security. [Intercom with color monitor] From the installed intercom with color monitor in the living room of each dwelling unit, Auto-lock system that can unlock the set entrance door of the entrance. Since the visitor can see in the video and audio, It difficult to suspicious individual intrusion, It can also support within the dwelling unit to cumbersome sales (same specifications)](/images/aichi/nagoyashinaka/6eeaaaf09.jpg) [Intercom with color monitor] From the installed intercom with color monitor in the living room of each dwelling unit, Auto-lock system that can unlock the set entrance door of the entrance. Since the visitor can see in the video and audio, It difficult to suspicious individual intrusion, It can also support within the dwelling unit to cumbersome sales (same specifications) ![Security. [Non-contact key] Adopt a non-contact key to auto-lock of the entrance. Since the operation panel of the leader can only unlock holding the head portion, It is also useful when you have children and luggage (same specifications)](/images/aichi/nagoyashinaka/6eeaaaf10.jpg) [Non-contact key] Adopt a non-contact key to auto-lock of the entrance. Since the operation panel of the leader can only unlock holding the head portion, It is also useful when you have children and luggage (same specifications) ![Security. [Security sensors] To the entrance door and windows of all dwelling unit (except part of it), Equipped with security sensors. Check the unauthorized intrusion (same specifications)](/images/aichi/nagoyashinaka/6eeaaaf11.jpg) [Security sensors] To the entrance door and windows of all dwelling unit (except part of it), Equipped with security sensors. Check the unauthorized intrusion (same specifications) Features of the building![Features of the building. [appearance] Modern form of neat appearance disguised the outer wall in a high-quality tile. Adopt a glass handrail that lend clarity to look to the premium floor of the above from the 7th floor. As an accent the vertical line of Marion, You produce a suitable sophisticated beauty in the city center Residence (Rendering)](/images/aichi/nagoyashinaka/6eeaaaf01.jpg) [appearance] Modern form of neat appearance disguised the outer wall in a high-quality tile. Adopt a glass handrail that lend clarity to look to the premium floor of the above from the 7th floor. As an accent the vertical line of Marion, You produce a suitable sophisticated beauty in the city center Residence (Rendering) ![Features of the building. [Land Plan] Site overall independence and ventilation ・ In excellent corner lot in the lighting of, Shared facilities are functionally layout, Zenteiminami facing land plan that feeling of opening has been increased of. Provided throughout the planting be accompanied by the natural color, To produce a rich and mellow living space (site layout)](/images/aichi/nagoyashinaka/6eeaaaf03.gif) [Land Plan] Site overall independence and ventilation ・ In excellent corner lot in the lighting of, Shared facilities are functionally layout, Zenteiminami facing land plan that feeling of opening has been increased of. Provided throughout the planting be accompanied by the natural color, To produce a rich and mellow living space (site layout) Earthquake ・ Disaster-prevention measures![earthquake ・ Disaster-prevention measures. [Seismic slit] To relieve the burden on the main structure, which applied at the time of earthquake, The non-bearing wall is a gap called seismic slit has been provided. This slit, Prevent the pillar is destroyed. Also, Vertical non-seismic wall ・ side ・ Slanting ・ To suppress the crack (crack), such as X-type, Even in the case of emergency, Shut off the crack over the wall throughout a slit part ( ※ It may vary depending on conditions. Conceptual diagram)](/images/aichi/nagoyashinaka/6eeaaaf12.gif) [Seismic slit] To relieve the burden on the main structure, which applied at the time of earthquake, The non-bearing wall is a gap called seismic slit has been provided. This slit, Prevent the pillar is destroyed. Also, Vertical non-seismic wall ・ side ・ Slanting ・ To suppress the crack (crack), such as X-type, Even in the case of emergency, Shut off the crack over the wall throughout a slit part ( ※ It may vary depending on conditions. Conceptual diagram) ![earthquake ・ Disaster-prevention measures. [Seismic door frame (entrance)] To open the emergency door even if the entrance of the door frame is somewhat deformed during the earthquake, Door frame adopts Tai Sin door frame. Also, Consideration is given to the finger scissors, such as child, Gap so that the finger does not fall between the frame and the door is a design that has been improved (conceptual diagram)](/images/aichi/nagoyashinaka/6eeaaaf13.gif) [Seismic door frame (entrance)] To open the emergency door even if the entrance of the door frame is somewhat deformed during the earthquake, Door frame adopts Tai Sin door frame. Also, Consideration is given to the finger scissors, such as child, Gap so that the finger does not fall between the frame and the door is a design that has been improved (conceptual diagram) Building structure![Building structure. [24-hour ventilation function with bathroom heating dryer] In order to maintain a comfortable indoor environment, Always performs a forced ventilation with a low air volume while incorporating the fresh air of the outside from the air inlet of the living room, Interior of dirty air and smell, Drain the moisture in the outdoor (conceptual diagram)](/images/aichi/nagoyashinaka/6eeaaaf14.gif) [24-hour ventilation function with bathroom heating dryer] In order to maintain a comfortable indoor environment, Always performs a forced ventilation with a low air volume while incorporating the fresh air of the outside from the air inlet of the living room, Interior of dirty air and smell, Drain the moisture in the outdoor (conceptual diagram) ![Building structure. [Pile foundation] Adopt a steel pipe winding location hitting concrete 拡底 pile and cast-in-place concrete piles 拡底. A total of 12 of the piles are driven to the formation of rigid support ground of the ground about 29m, Firmly support the whole building ( ※ Except for some. Conceptual diagram)](/images/aichi/nagoyashinaka/6eeaaaf15.gif) [Pile foundation] Adopt a steel pipe winding location hitting concrete 拡底 pile and cast-in-place concrete piles 拡底. A total of 12 of the piles are driven to the formation of rigid support ground of the ground about 29m, Firmly support the whole building ( ※ Except for some. Conceptual diagram) ![Building structure. [Dwelling unit within the thermal insulation & condensation measures] The wall surface of the outside air and interact outer wall ・ Pillar ・ The Beams, On the heat insulating material (about 20mm thick) was sprayed, Fine-grained ingenuity that put a finishing material has been subjected. Thus absorb the temperature difference between the outside temperature and the indoor. It brings a great effect on the prevention of condensation caused by temperature difference (conceptual diagram)](/images/aichi/nagoyashinaka/6eeaaaf16.gif) [Dwelling unit within the thermal insulation & condensation measures] The wall surface of the outside air and interact outer wall ・ Pillar ・ The Beams, On the heat insulating material (about 20mm thick) was sprayed, Fine-grained ingenuity that put a finishing material has been subjected. Thus absorb the temperature difference between the outside temperature and the indoor. It brings a great effect on the prevention of condensation caused by temperature difference (conceptual diagram) ![Building structure. [Double reinforcement (some double zigzag reinforcement)] The outer wall and Tosakai wall, Double reinforcement to partner the rebar to double within the concrete adopted (some double zigzag reinforcement). You get a high structural strength compared to the single reinforcement (conceptual diagram)](/images/aichi/nagoyashinaka/6eeaaaf17.gif) [Double reinforcement (some double zigzag reinforcement)] The outer wall and Tosakai wall, Double reinforcement to partner the rebar to double within the concrete adopted (some double zigzag reinforcement). You get a high structural strength compared to the single reinforcement (conceptual diagram) ![Building structure. [LL-45 grade flooring] As a countermeasure to the upper and lower floors of the living sound, Adopt a wax-free high durability sheet flooring of high sound insulation LL-45 grade. Has been consideration to the reduction of lightweight impact noise, such as the sound of Kotsun when drop objects on the floor ( ※ 2 floor will be conventional slab, Except for some. Conceptual diagram)](/images/aichi/nagoyashinaka/6eeaaaf18.gif) [LL-45 grade flooring] As a countermeasure to the upper and lower floors of the living sound, Adopt a wax-free high durability sheet flooring of high sound insulation LL-45 grade. Has been consideration to the reduction of lightweight impact noise, such as the sound of Kotsun when drop objects on the floor ( ※ 2 floor will be conventional slab, Except for some. Conceptual diagram) ![Building structure. [Double-glazing] Multi-layer glass, To suppress the heat conduction, Along with the increase of the cooling and heating effect reduces the occurrence of condensation ( ※ Common areas ・ Owner floor except. Conceptual diagram)](/images/aichi/nagoyashinaka/6eeaaaf19.gif) [Double-glazing] Multi-layer glass, To suppress the heat conduction, Along with the increase of the cooling and heating effect reduces the occurrence of condensation ( ※ Common areas ・ Owner floor except. Conceptual diagram) ![Building structure. [Full-flat design] Peace of mind without fear of stumble that there is no difference in level on the floor when entering the room from the hallway. Kitchen such a flat floor design, Expand until the water around, such as a wash basin, The inside of the dwelling unit to full-flat. Also be a smooth movement of the cleaning and furniture, To achieve the residence of gentle peace of mind for those who of small children and elderly (conceptual diagram)](/images/aichi/nagoyashinaka/6eeaaaf20.gif) [Full-flat design] Peace of mind without fear of stumble that there is no difference in level on the floor when entering the room from the hallway. Kitchen such a flat floor design, Expand until the water around, such as a wash basin, The inside of the dwelling unit to full-flat. Also be a smooth movement of the cleaning and furniture, To achieve the residence of gentle peace of mind for those who of small children and elderly (conceptual diagram) Surrounding environment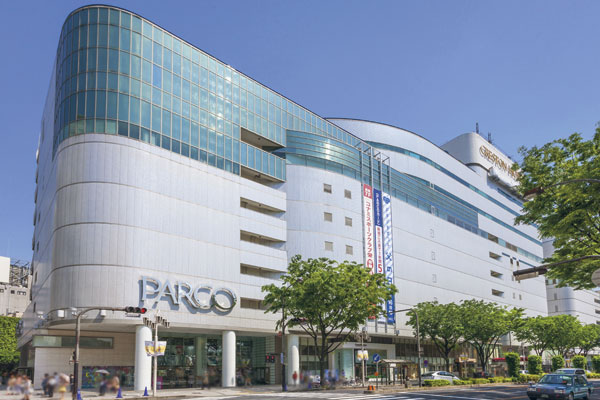 Nagoya PARCO (6-minute walk ・ About 430m) 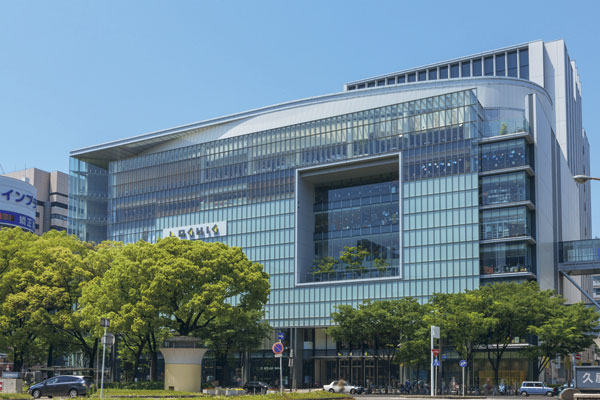 LACHIC (8-minute walk ・ About 620m) 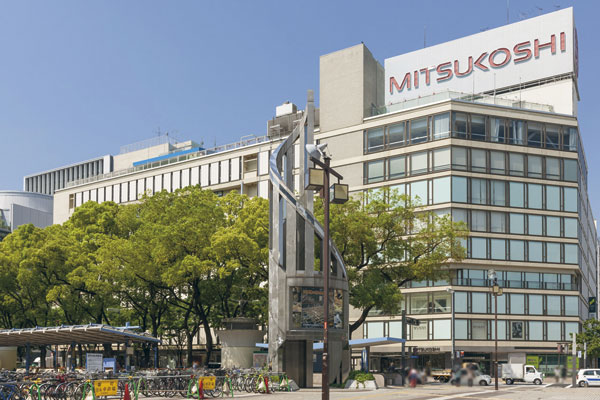 Nagoyamitsukoshi Sakae (a 9-minute walk ・ About 710m) 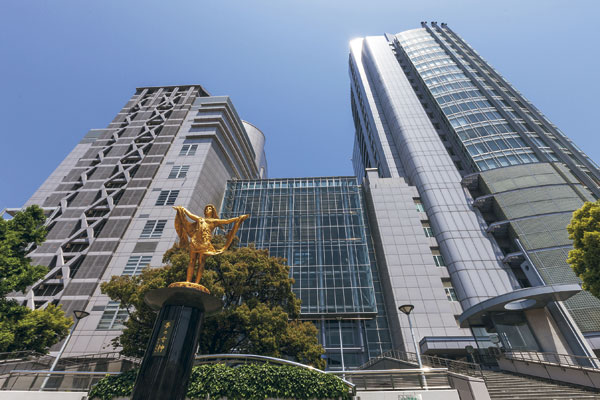 Nadia Park (a 9-minute walk ・ About 720m) 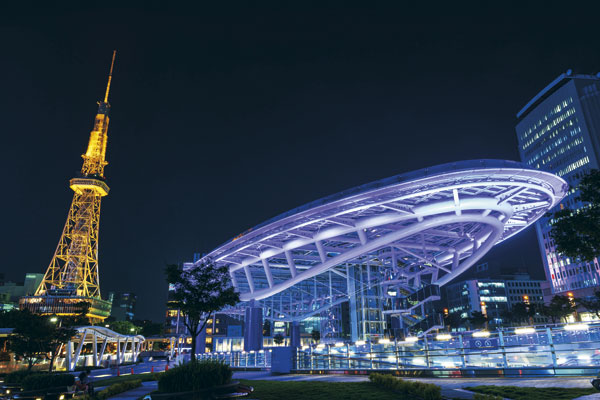 Oasis 21 (a 10-minute walk ・ About 740m) 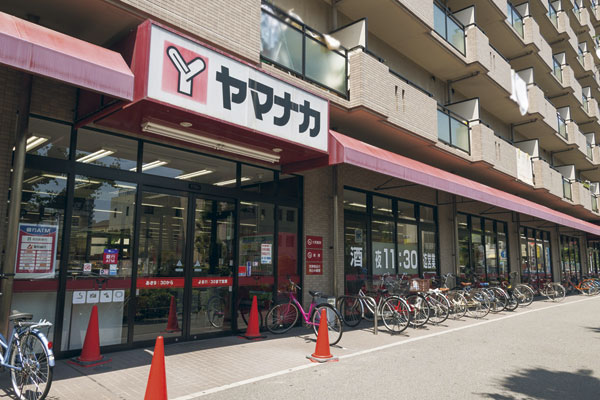 Yamanaka Tsurumai store (a 12-minute walk ・ About 940m) 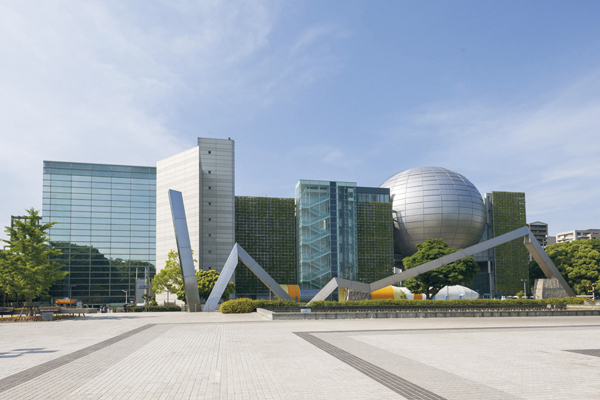 Nagoya City Science Museum (14 mins ・ About 1070m) 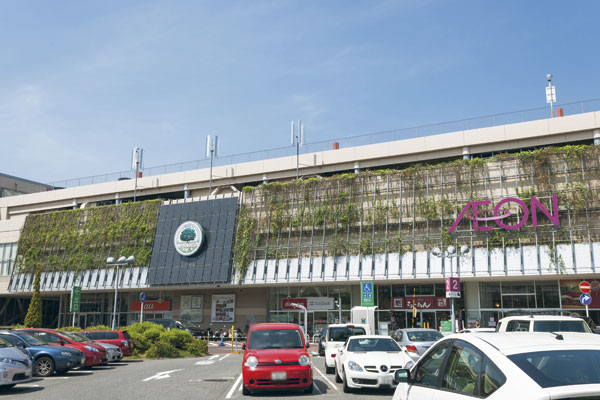 Ion Town Chikusa (bicycle about 5 minutes ・ About 1150m) 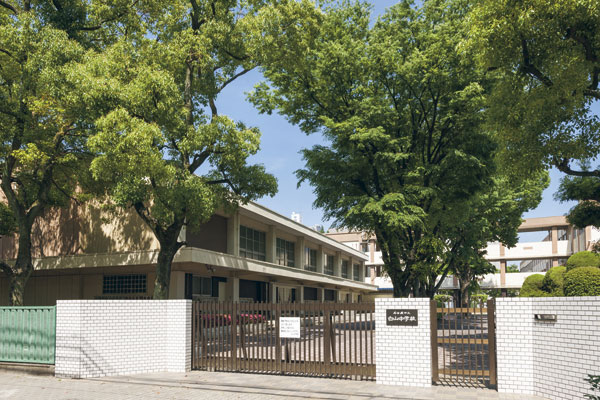 Municipal Hakusan junior high school (a 10-minute walk ・ About 780m) 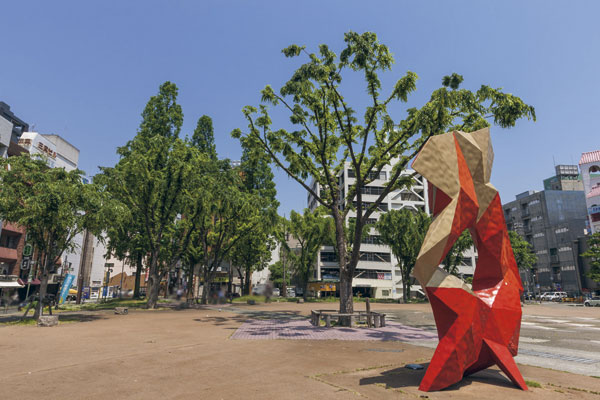 Ikeda park (3-minute walk ・ About 230m) 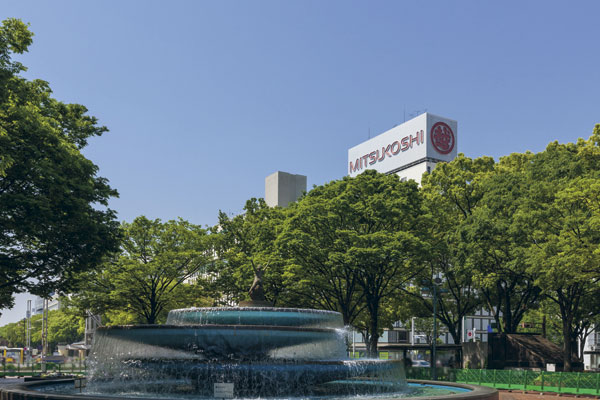 Angel Square (a 5-minute walk ・ About 390m) 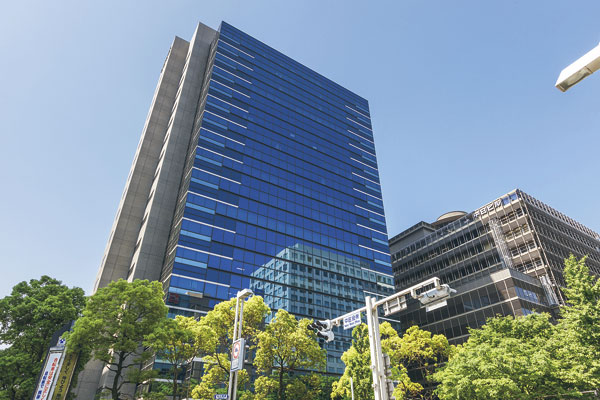 Medium ward office (7 minute walk ・ About 530m) 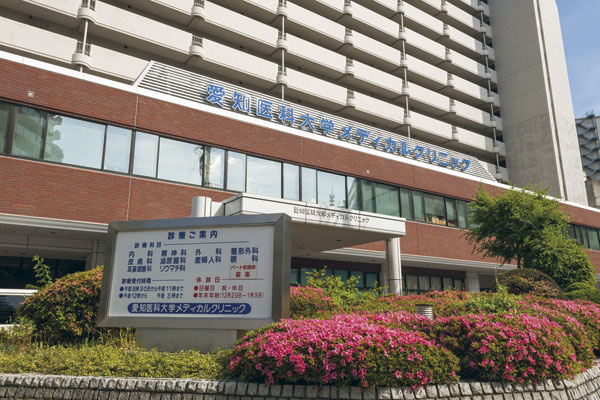 Aichi Medical University Medical Clinic (14 mins ・ About 1050m) Floor: 2LDK, the area occupied: 52.2 sq m, Price: 23,751,000 yen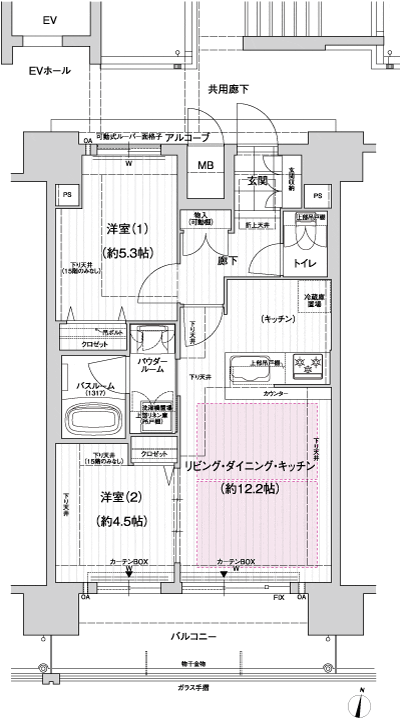 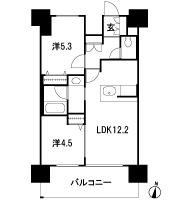 Floor: 3LDK, occupied area: 65.31 sq m, Price: 32,480,000 yen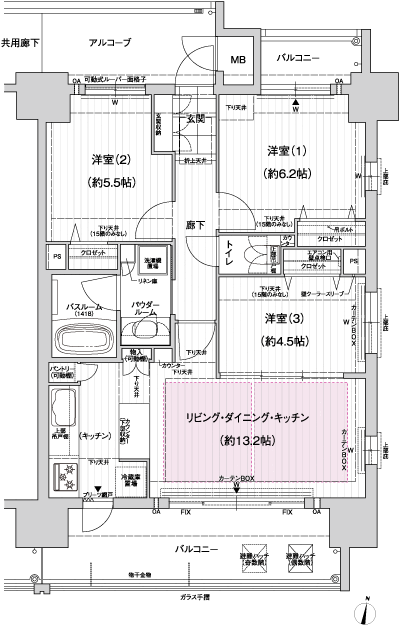 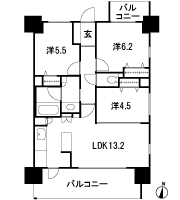 Location | |||||||||||||||||||||||||||||||||||||||||||||||||||||||||||||||||||||||||||||||||||||||||||||||||||||||||