Investing in Japanese real estate
2015January
32,200,000 yen ~ 64,700,000 yen, 2LDK ~ 3LDK, 54.71 sq m ~ 81.62 sq m
New Apartments » Tokai » Aichi Prefecture » Nagoya, Naka-ku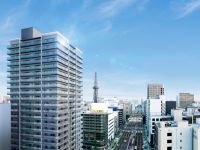 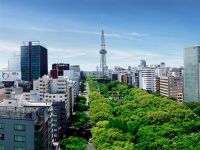
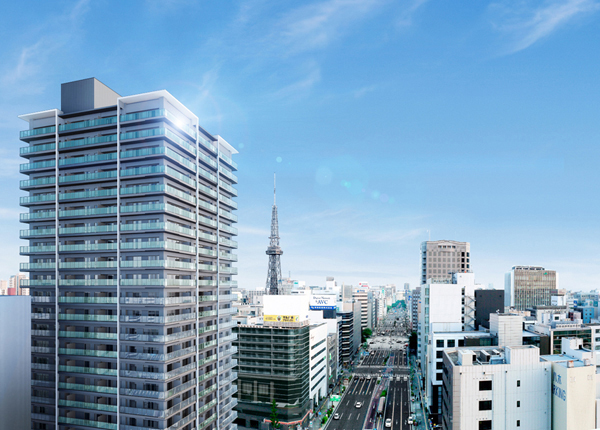 Local peripheral photo (about 70m / And by combining the Exterior CG in May shooting) 2013, In fact a slightly different 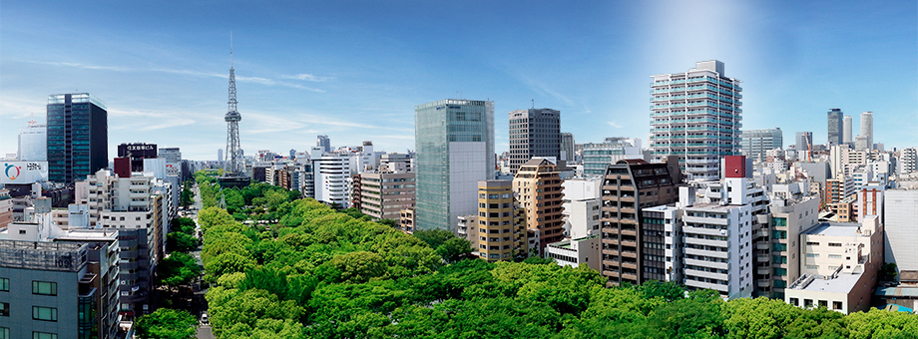 Local peripheral photo (about 170m / And by combining the Exterior CG to the April 2013 shooting), In fact a slightly different 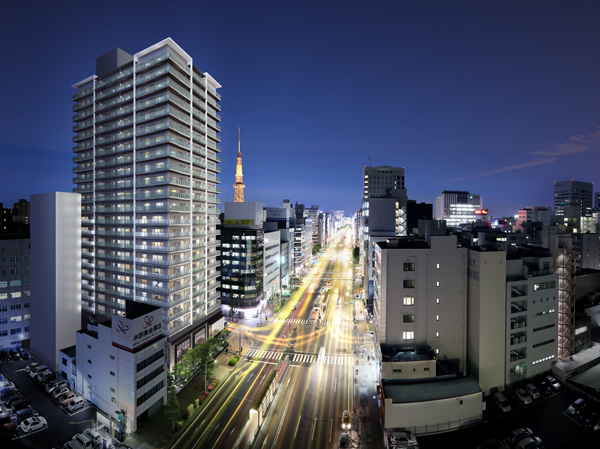 Local peripheral photo (about 70m / And by combining the Exterior CG in May shooting) 2013, In fact a slightly different 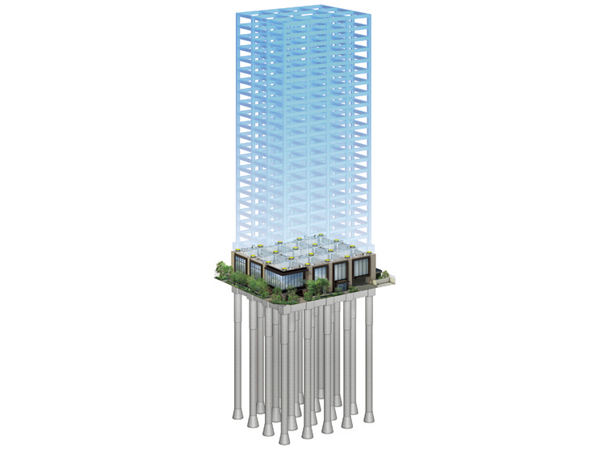 Intermediate sponges Shin method conceptual diagram 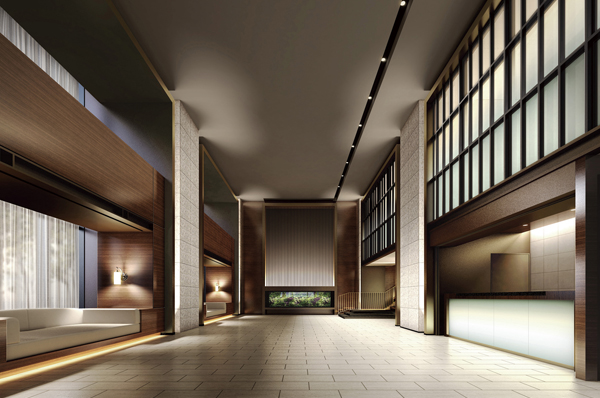 Entrance Hall bathed in soft light from the wide glass, Luxury large space of the second floor atrium / Entrance Hall Rendering CG 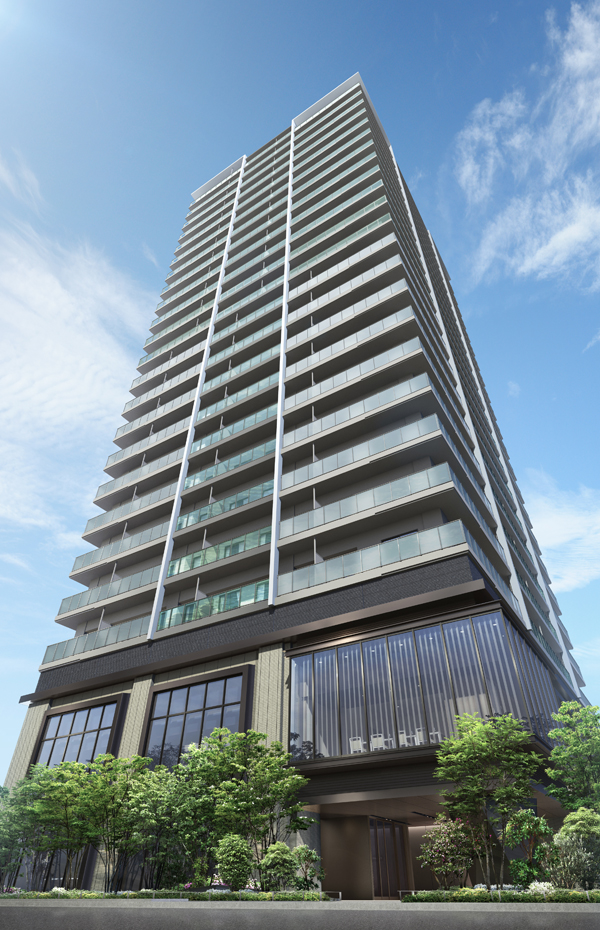 "The ・ Park House Hisaya Odori Laurel Tower "Exterior CG 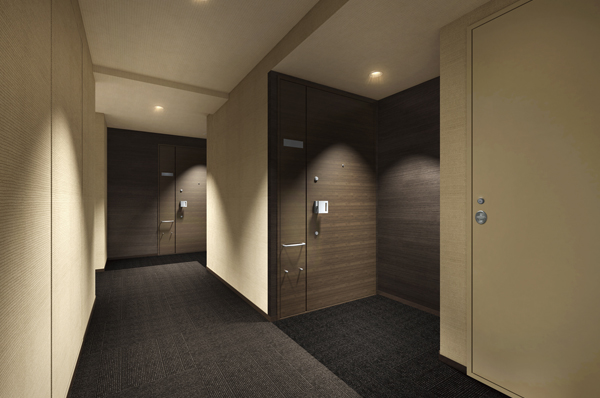 You can also shut out the outside of the line of sight, Comfortable life is realized in the corridor design within it does not reach the rain and wind / The inner corridor Rendering CG 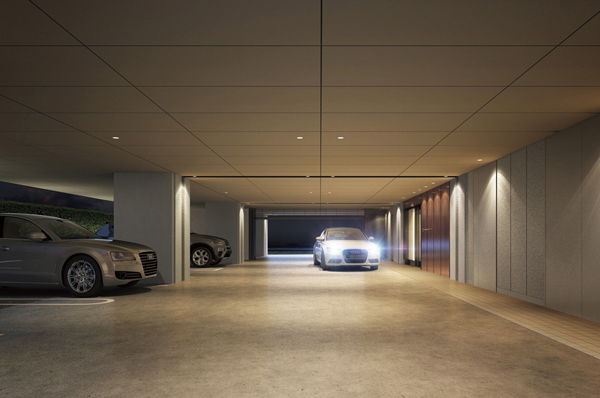 Security cameras installed in various places in the parking lot with a porte-cochere, It has strengthened the security / Parking Lot ・ Driveway Rendering CG 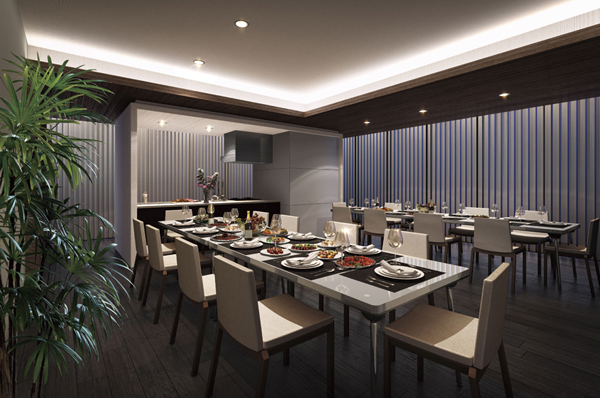 Community Hall / Community Hall Rendering CG ※ Reservation is necessary, Use fee paid. Available time and method ・ Although the details of the charges, etc. is currently planned, We will guide you in the decision as soon as management contract Collection Buildings and facilities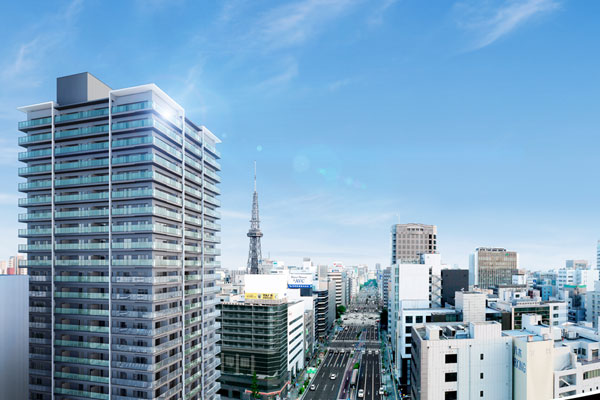 High-rise seismic isolation Tower apartment born in Naka-ku, Marunouchi area. The center of Nagoya ・ In Naka-ku Marunouchi, Mitsubishi Estate Residence × Kintetsu real estate maker of "The ・ Park House Hisaya Odori Laurel Tower "is born (has been CG synthesizing Exterior - Rendering to local neighborhood photo (May 2013 shooting), In fact a slightly different) Surrounding environment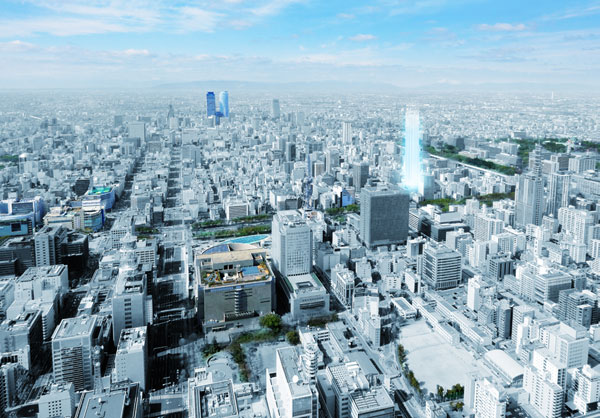 Lush Hisaya Odori neighborhood that apparel shops and cafes along the street. Park and By now, the north-south length about 2km along the main street on earth, Trendy cafes and shops have gathered (has been CG synthesis in the sky around local shooting (April 2013 shooting), In fact a slightly different) 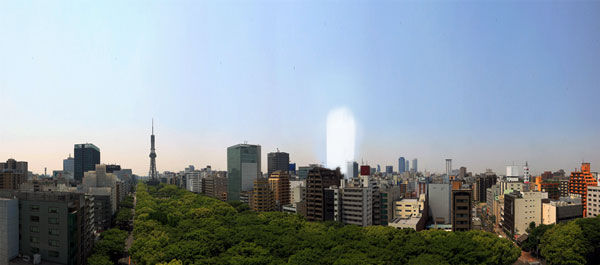 5 station 5 routes of transportation of the convenience of being able to use the height of charm area. In addition to the daily commute, Also on holiday shopping you can enjoy the life of the convenient downtown unique (have been CG synthesis in the sky around local shooting (April 2013 shooting), In fact a slightly different) 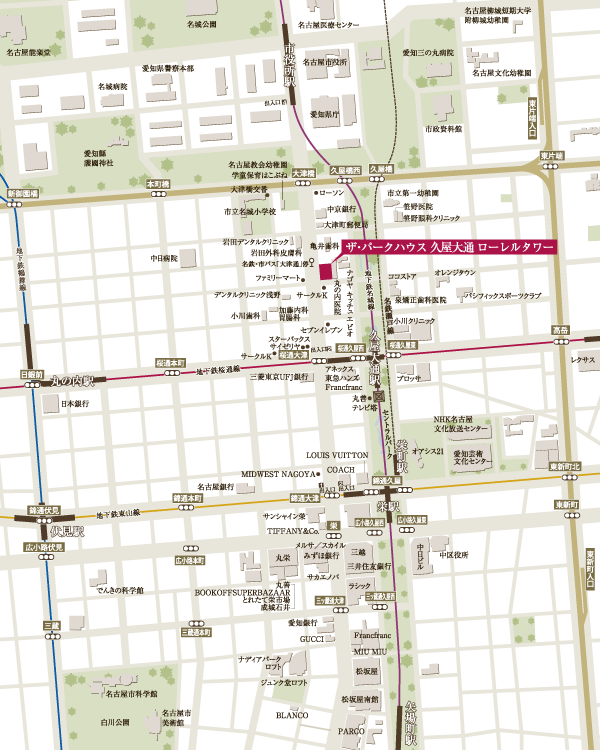 business, leisure, Business trip, Overseas travel and, Location position that can be enjoyed not hesitate to act can be active is for a variety of purposes. Get to work, In leisure, In daily life, Live better life scene will spread large (local guide map) 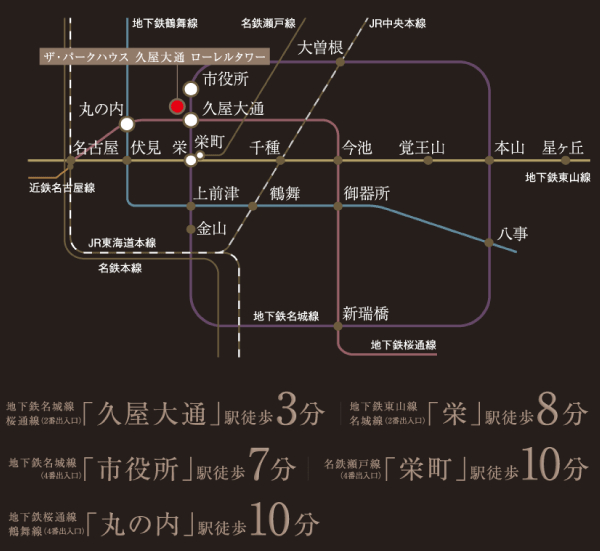 3-minute walk of the Sakura-dori Line ・ Meijo Line "Hisaya Odori" the beginning of the station (about 210m), Higashiyama Line that leads through the same station and the underground shopping center ・ Meijo Line "Sakae" station (about 630m) ・ Setosen Meitetsu "Sakae" two stations of the station (about 760m), Meijo Line "City Hall" station (about 530m), Tsurumai ・ Sakura-dori Line "Marunouchi" station (about 790m) 5 station 5 line are all within a 10-minute walk of. Access the convenience of being able to move smoothly to the outside the city each place is also a big point (Access view) 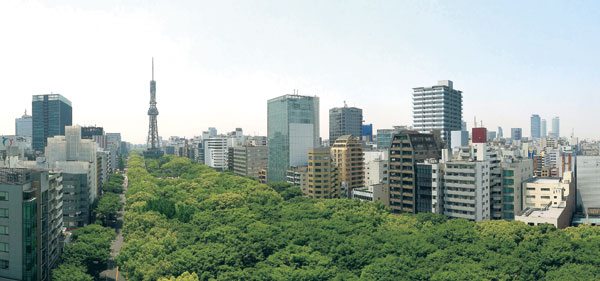 To the east, "Hisaya Odori Park". To the west, "Marunouchi". To the south, "Sakae". To the north of "Nagoya Castle" and "Government", There in the center of the four areas, It will be born in the zone between the "Hisaya Odori" and "Otsudori" (has been CG synthesizing Exterior - Rendering to local neighborhood photo (April 2013 shooting), In fact a slightly different) Shared facilities![Shared facilities. [Entrance hall] Large space of the two-layer blow through the entrance hall. The light coming through a large glass surface which is employed in the wall, It illuminates soft luxury interior. The entrance hall back, Leading to the second floor has <light of stairs> is installed. Richly brings out the entrance hall (Rendering)](/images/aichi/nagoyashinaka/fbf5c0f01.jpg) [Entrance hall] Large space of the two-layer blow through the entrance hall. The light coming through a large glass surface which is employed in the wall, It illuminates soft luxury interior. The entrance hall back, Leading to the second floor has <light of stairs> is installed. Richly brings out the entrance hall (Rendering) ![Shared facilities. [Inner hallway] Corridor within each floor dwelling unit has been adopted by an inner corridor format. Respond to inhabit those expectations, It is calm appearance. Also, Dirt by the wind and rain, Reduce the noise. Also increase the privacy of (Rendering)](/images/aichi/nagoyashinaka/fbf5c0f02.jpg) [Inner hallway] Corridor within each floor dwelling unit has been adopted by an inner corridor format. Respond to inhabit those expectations, It is calm appearance. Also, Dirt by the wind and rain, Reduce the noise. Also increase the privacy of (Rendering) ![Shared facilities. [Parking Lot ・ Sub Entrance] Rendering](/images/aichi/nagoyashinaka/fbf5c0f03.jpg) [Parking Lot ・ Sub Entrance] Rendering Variety of services![Variety of services. [Concierge] Concierge counter provided in the entrance hall. To the urban life of residents as comfortable, Staff will provide a variety of services in the heart of hospitality (image photo)](/images/aichi/nagoyashinaka/fbf5c0f04.jpg) [Concierge] Concierge counter provided in the entrance hall. To the urban life of residents as comfortable, Staff will provide a variety of services in the heart of hospitality (image photo) Security![Security. [Security system] safety ・ Peace of mind, Quick ・ The useful keyword, Mitsubishi Estate Residence and Mitsubishi Estate Community, And advanced security system that Secom three companies jointly developed "LIFE EYE'S". In the event of abnormal occurrence, Management company and the security company come together, It corresponded to meticulously accurate depending on the individual situation (conceptual diagram)](/images/aichi/nagoyashinaka/fbf5c0f07.gif) [Security system] safety ・ Peace of mind, Quick ・ The useful keyword, Mitsubishi Estate Residence and Mitsubishi Estate Community, And advanced security system that Secom three companies jointly developed "LIFE EYE'S". In the event of abnormal occurrence, Management company and the security company come together, It corresponded to meticulously accurate depending on the individual situation (conceptual diagram) Earthquake ・ Disaster-prevention measures![earthquake ・ Disaster-prevention measures. [Seismic isolation] Intermediate seismic isolation construction method has been adopted to insert a seismic isolation system between the second and third floors of the building. Vibration of the upper floor is reduced from the seismic isolation layer, Minute that the shaking of the upper floor from the seismic isolation layer is also reduced in the following floor isolation layer, To reduce the load on the building structure. Without the need for a deep pit, While the clearance around the building to the compact is a technology that can realize a high seismic isolation of (conceptual diagram)](/images/aichi/nagoyashinaka/fbf5c0f05.gif) [Seismic isolation] Intermediate seismic isolation construction method has been adopted to insert a seismic isolation system between the second and third floors of the building. Vibration of the upper floor is reduced from the seismic isolation layer, Minute that the shaking of the upper floor from the seismic isolation layer is also reduced in the following floor isolation layer, To reduce the load on the building structure. Without the need for a deep pit, While the clearance around the building to the compact is a technology that can realize a high seismic isolation of (conceptual diagram) ![earthquake ・ Disaster-prevention measures. [Disaster prevention warehouse] And disaster prevention warehouse is installed on each floor (except for the second floor), It has been consideration to respond to emergency situations such as disaster. Emergency manhole toilet on the first floor, Emergency power generation equipment, Equipped with disaster prevention for the halogen light, etc., Emergency portable toilet on the third floor and above of each floor with a dwelling unit, Emergency goods can also be used with water and simple food, such as in the dwelling unit has been placed (emergency manhole toilet / Same specifications)](/images/aichi/nagoyashinaka/fbf5c0f08.jpg) [Disaster prevention warehouse] And disaster prevention warehouse is installed on each floor (except for the second floor), It has been consideration to respond to emergency situations such as disaster. Emergency manhole toilet on the first floor, Emergency power generation equipment, Equipped with disaster prevention for the halogen light, etc., Emergency portable toilet on the third floor and above of each floor with a dwelling unit, Emergency goods can also be used with water and simple food, such as in the dwelling unit has been placed (emergency manhole toilet / Same specifications) Floor: 2LDK + SIC, the occupied area: 55.57 sq m, Price: 32,800,000 yen ・ 33,400,000 yen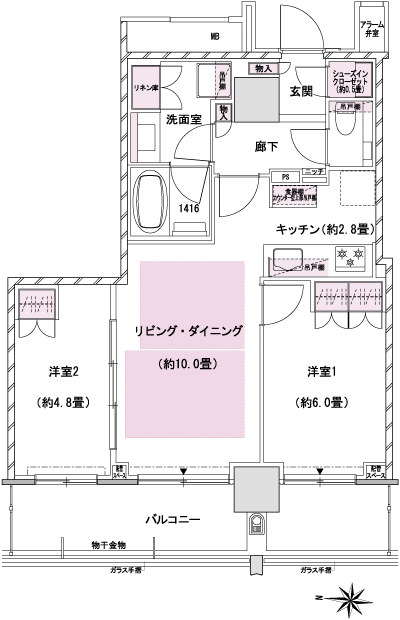 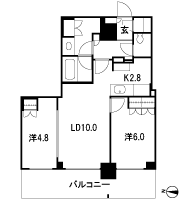 Floor: 3LDK + WIC + SIC + TR, the occupied area: 71.55 sq m, price: 54 million yen ・ 55,200,000 yen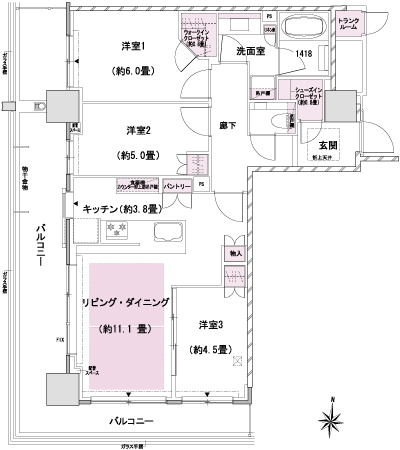 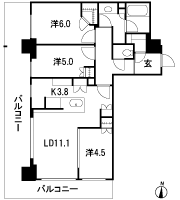 Floor: 3LDK + WIC + SIC + TR, the occupied area: 81.62 sq m, Price: 64.7 million yen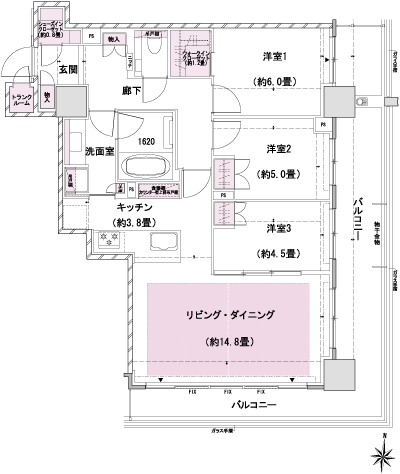 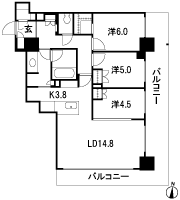 Location | ||||||||||||||||||||||||||||||||||||||||||||||||||||||||||||||||||||||||||||||||||||||||||||||||||||||||||||