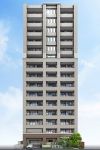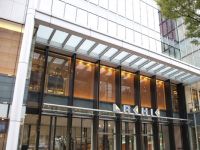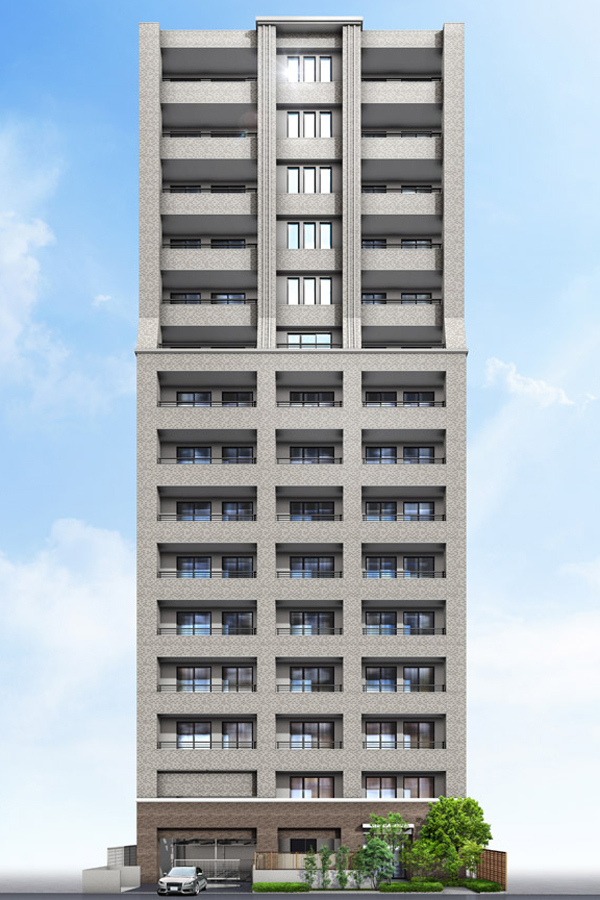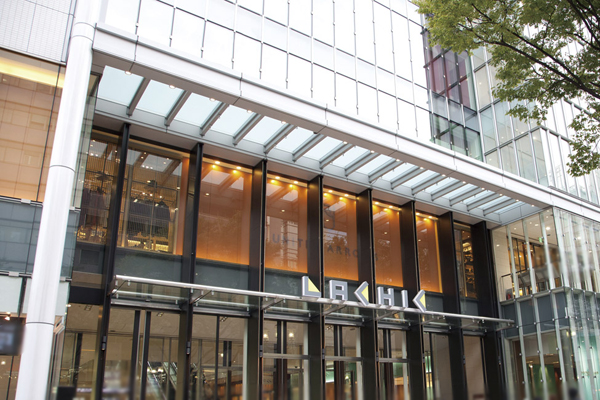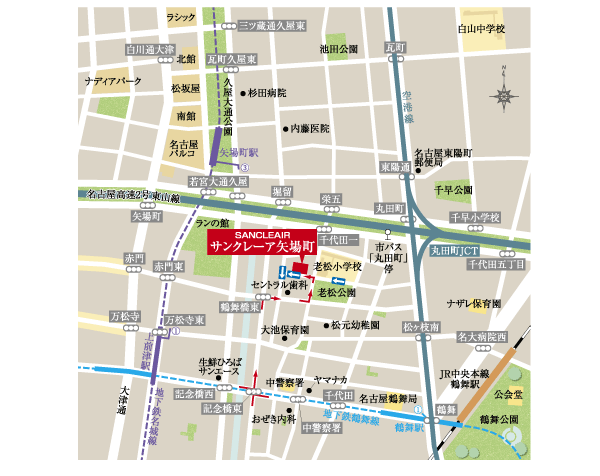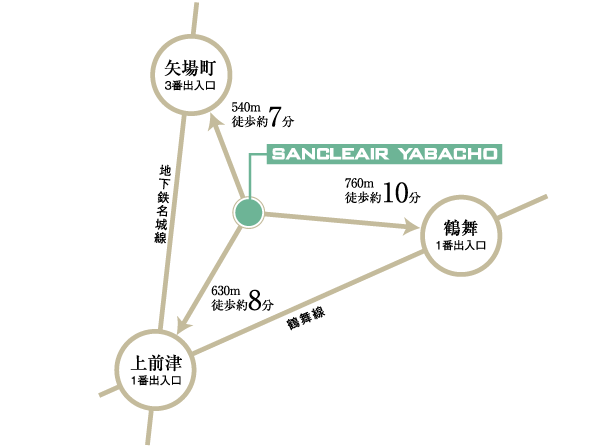|
Property name 物件名 | | Sankurea Yaba-cho サンクレーア矢場町 |
Time residents 入居時期 | | September 2014 late schedule 2014年9月下旬予定 |
Price 価格 | | Undecided 未定 |
Floor plan 間取り | | 1LDK ~ 3LDK(1LDK ~ 3LDK+WIC) 1LDK ~ 3LDK(1LDK ~ 3LDK+WIC) |
Units sold 販売戸数 | | Undecided 未定 |
Occupied area 専有面積 | | 50.1 sq m ~ 84.25 sq m 50.1m2 ~ 84.25m2 |
Address 住所 | | Nagoya, Aichi Prefecture, Naka-ku, Chiyoda address 1-chome, 1012 愛知県名古屋市中区千代田1丁目1012番地(地番) |
Traffic 交通 | | Subway Meijo Line "Yaba-cho" walk 7 minutes
Subway Tsurumai "Kamimaezu" walk 8 minutes
Subway Tsurumai "Tsurumai" walk 10 minutes 地下鉄名城線「矢場町」歩7分
地下鉄鶴舞線「上前津」歩8分
地下鉄鶴舞線「鶴舞」歩10分
|
Sale schedule 販売スケジュール | | Sales scheduled to begin in late February 2014 ※ price ・ Units sold is undecided. Not been finalized or not to sell in several phase or sold in the whole, Property data for sale dwelling unit has not yet been finalized are inscribed things of all sales target dwelling unit. Determination information is explicitly in the new sale advertising. Application of the contract or reservation to sales start, And actions that lead to ensure the application order can not be absolutely 2014年2月下旬販売開始予定※価格・販売戸数は未定です。全体で販売するか数期に分けて販売するか確定しておらず、販売住戸が未確定のため物件データは全販売対象住戸のものを表記しています。確定情報は新規分譲広告において明示します。販売開始まで契約または予約の申し込み、および申し込み順位の確保につながる行為は一切できません |
Completion date 完成時期 | | August 2014 in late schedule 2014年8月下旬予定 |
Number of units 今回販売戸数 | | Undecided 未定 |
Predetermined price 予定価格 | | Undecided 未定 |
Will most price range 予定最多価格帯 | | Undecided 未定 |
Administrative expense 管理費 | | An unspecified amount 金額未定 |
Management reserve 管理準備金 | | An unspecified amount 金額未定 |
Repair reserve 修繕積立金 | | An unspecified amount 金額未定 |
Repair reserve fund 修繕積立基金 | | An unspecified amount 金額未定 |
Other expenses その他諸経費 | | Balcony area: 1.77 sq m ~ 2.46 sq m 設備バルコニー面積:1.77m2 ~ 2.46m2 |
Other area その他面積 | | Balcony area: 9.2 sq m ~ 25.99 sq m , Alcove area: 1.08 sq m ~ 1.78 sq m バルコニー面積:9.2m2 ~ 25.99m2、アルコーブ面積:1.08m2 ~ 1.78m2 |
Property type 物件種別 | | Mansion マンション |
Total units 総戸数 | | 35 units 35戸 |
Structure-storey 構造・階建て | | RC15 story RC15階建 |
Construction area 建築面積 | | 252.88 sq m 252.88m2 |
Building floor area 建築延床面積 | | 2781.24 sq m 2781.24m2 |
Site area 敷地面積 | | 509.57 sq m 509.57m2 |
Site of the right form 敷地の権利形態 | | Share of ownership 所有権の共有 |
Use district 用途地域 | | Commercial area 商業地域 |
Parking lot 駐車場 | | 19 cars on-site (fee TBD) 敷地内19台(料金未定) |
Bicycle-parking space 駐輪場 | | 35 cars (fee undecided) rack type 35台収容(料金未定)ラック式 |
Bike shelter バイク置場 | | 4 cars (price TBD) 4台収容(料金未定) |
Management form 管理形態 | | Consignment (cyclic) 委託(巡回) |
Other overview その他概要 | | Building confirmation number: No. BUJ-NIZ-10-1985 (2013 February 25, 2008) 建築確認番号:第BUJ-NIZ-10-1985号(平成25年2月25日)
|
About us 会社情報 | | <Employer ・ Seller> Governor of Aichi Prefecture (2) No. 20027 (one company) Tokai Housing Industry Association Tokai Real Estate Fair Trade Council member Sanyo Best Home Ltd. Yubinbango456-0035 Nagoya, Aichi Prefecture Atsuta-ku, swan 2-chome 10th No. 1 <事業主・売主>愛知県知事(2)第20027 号(一社)東海住宅産業協会会員 東海不動産公正取引協議会加盟サンヨーベストホーム株式会社〒456-0035 愛知県名古屋市熱田区白鳥2丁目10番1号 |
Construction 施工 | | Matsui Construction Co., Ltd. Co., Ltd. (Nagoya Branch) 松井建設(株)(名古屋支店) |
Management 管理 | | (Ltd.) Tokyu Community Corp. (Nagoya Branch) (株)東急コミュニティー (名古屋支店) |
