New Apartments » Tokai » Aichi Prefecture » Nakamura-ku, Nagoya
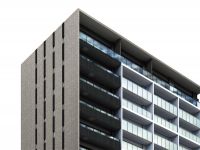 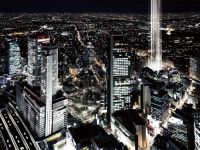
| Property name 物件名 | | Lions Nagoya station axis ライオンズ名古屋ステーションアクシス | Time residents 入居時期 | | February 13, 2015 plan 2015年2月13日予定 | Floor plan 間取り | | 2LDK ・ 3LDK 2LDK・3LDK | Units sold 販売戸数 | | Undecided 未定 | Occupied area 専有面積 | | 58.34 sq m ~ 77.76 sq m 58.34m2 ~ 77.76m2 | Address 住所 | | Aichi Prefecture, Nakamura-ku, Nagoya, Meieki 3-chome, 210 No. 1 愛知県名古屋市中村区名駅3丁目210番1(地番) | Traffic 交通 | | Subway Higashiyama Line "Nagoya" walk 7 minutes
Subway Sakura-dori Line "Nagoya" walk 7 minutes
Subway Sakura-dori Line "International Center" walk 3 minutes 地下鉄東山線「名古屋」歩7分
地下鉄桜通線「名古屋」歩7分
地下鉄桜通線「国際センター」歩3分
| Sale schedule 販売スケジュール | | Sales will start in early March 2014 ※ price ・ Units sold is undecided. Not been finalized or not to sell in several phase or sold in the whole, Property data for sale dwelling unit has not yet been finalized are inscribed things of all sales target dwelling unit. Determination information is explicitly in the new sale advertising. Application of the contract or reservation to sales start, And actions that lead to ensure the application order can not be absolutely 2014年3月上旬販売開始予定※価格・販売戸数は未定です。全体で販売するか数期に分けて販売するか確定しておらず、販売住戸が未確定のため物件データは全販売対象住戸のものを表記しています。確定情報は新規分譲広告において明示します。販売開始まで契約または予約の申し込み、および申し込み順位の確保につながる行為は一切できません | Completion date 完成時期 | | February 12, 2015 plan 2015年2月12日予定 | Number of units 今回販売戸数 | | Undecided 未定 | Predetermined price 予定価格 | | Undecided 未定 | Will most price range 予定最多価格帯 | | Undecided 未定 | Administrative expense 管理費 | | An unspecified amount 金額未定 | Management reserve 管理準備金 | | An unspecified amount 金額未定 | Repair reserve 修繕積立金 | | An unspecified amount 金額未定 | Repair reserve fund 修繕積立基金 | | An unspecified amount 金額未定 | Other area その他面積 | | Balcony area: 11.2 sq m ~ 18.9 sq m バルコニー面積:11.2m2 ~ 18.9m2 | Other limitations その他制限事項 | | Quasi-fire zones, Greening area, Parking maintenance district 準防火地域、緑化地域、駐車場整備地区 | Property type 物件種別 | | Mansion マンション | Total units 総戸数 | | 63 units (dwelling units 59 units ・ Specific condominium dwelling unit 4 units) 63戸(住戸59戸・特定分譲住戸4戸) | Structure-storey 構造・階建て | | RC14 story (flat roof, Co-housing) RC14階建(陸屋根、共同住宅) | Construction area 建築面積 | | 545.95 sq m 545.95m2 | Building floor area 建築延床面積 | | 5109.42 sq m (including the volume of non-target area 644.96 sq m) 5109.42m2(容積対象外面積644.96m2を含む) | Site area 敷地面積 | | 1118.99 sq m , (Registration record), Building check target site area / 1119.59 sq m (measured) 1118.99m2、(登記記録)、建築確認対象敷地面積/1119.59m2(実測) | Site of the right form 敷地の権利形態 | | Share of ownership 所有権の共有 | Use district 用途地域 | | Commercial area 商業地域 | Parking lot 駐車場 | | 27 cars on-site (fee TBD) 敷地内27台(料金未定) | Bicycle-parking space 駐輪場 | | 95 cars (fee TBD) 95台収容(料金未定) | Bike shelter バイク置場 | | 4 cars (price TBD) 4台収容(料金未定) | Management form 管理形態 | | Consignment (cyclic) 委託(巡回) | Other overview その他概要 | | Building confirmation number: No. BVJ-N13-10-0925 (7 May 8, 2013) 建築確認番号:第BVJ-N13-10-0925号(2013年7月8日)
| About us 会社情報 | | <Employer ・ Seller> Minister of Land, Infrastructure and Transport (13) No. 792 (one company) Real Estate Association (Corporation) metropolitan area real estate Fair Trade Council member, Ltd. Daikyo Nagoya Branch Yubinbango460-0003 Nagoya, Aichi Prefecture, Naka-ku, Nishiki chome No. 9 No. 29 ORE Nagoya Fushimi Building <事業主・売主>国土交通大臣(13)第792 号(一社)不動産協会会員 (公社)首都圏不動産公正取引協議会加盟株式会社大京 名古屋支店〒460-0003 愛知県名古屋市中区錦二丁目9番29号 ORE名古屋伏見ビル | Construction 施工 | | Meiko Construction Co., Ltd. (stock) 名工建設(株) | Management 管理 | | (Ltd.) Daikyo A stage (株)大京アステージ |
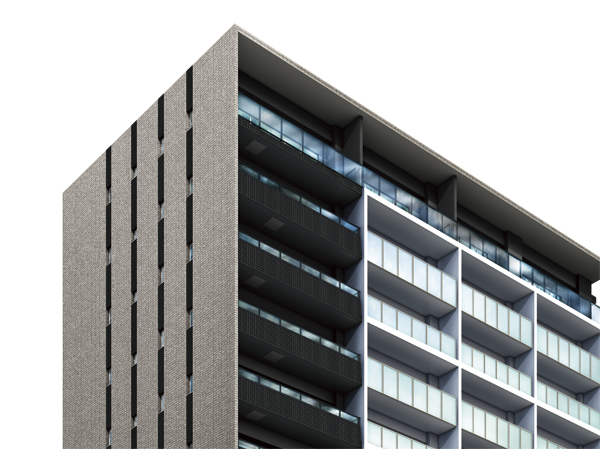 "Nagoya" Station 7-minute walk, The pursuit of appropriate design to beautifully shine landmark in the heart of Tokyo, It is designed in consideration of the privacy / Exterior - Rendering
「名古屋」駅徒歩7分、都心に美しく映えるランドマークにふさわしいデザインを追求し、プライバシーに配慮した設計です/外観完成予想図
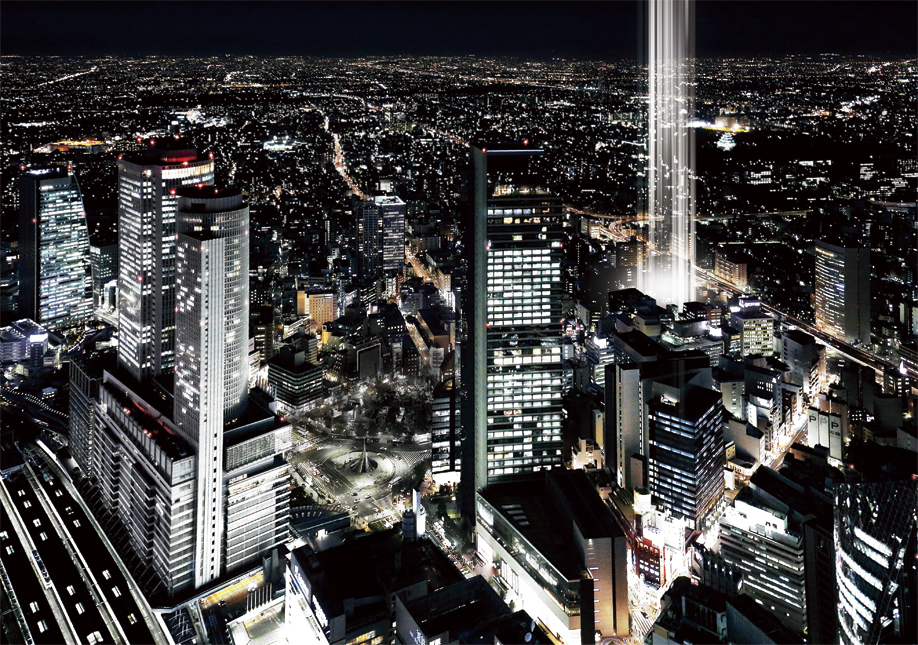 Aerial photo was taken in November 2013, We have a part of CG processing. In fact a slightly different
航空写真は2013年11月に撮影したもので、一部CG処理をしております。実際とは多少異なります
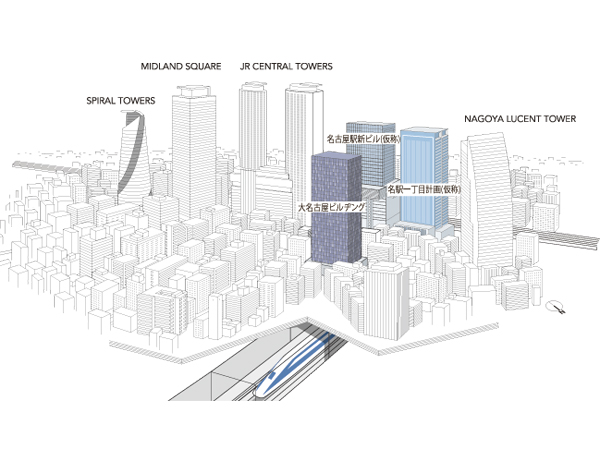 In conceptual diagram that caused drawn based on aerial photographs (2013 November shooting), position ・ Such as scale is slightly different from the actual and. It should be noted, Large Nagoya Building Owners and Managers, Meieki chome plan (tentative name), Each illustration of Nagoya Station New Building (tentative name) is, Rendering provided by each employer ・ Or website ・ Which was raised to draw on the basis of the news release, In fact a slightly different
航空写真(2013年11月撮影)を基に描き起こした概念図で、位置・スケール等は実際とは多少異なります。なお、大名古屋ビルヂング、名駅一丁目計画(仮称)、名古屋駅新ビル(仮称)の各イラストは、各事業主から提供された完成予想図・またはホームページ・ニュースリリースを基に描き起こしたもので、実際とは多少異なります
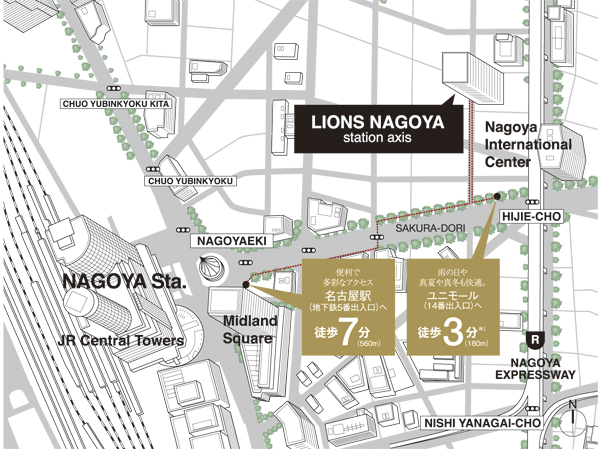 100 3-minute walk from Yunimoru 14th entrance of specialty shops and services are aligned underground mall of, Thirds of convenience walk from Subway Sakura-dori Line "International Center" station No. 1 entrance / Local peripheral illustrations map
100の専門店やサービスが揃う地下街のユニモール14番出入口より徒歩3分、地下鉄桜通線「国際センター」駅1番出入口より徒歩3分の利便性/現地周辺イラストマップ
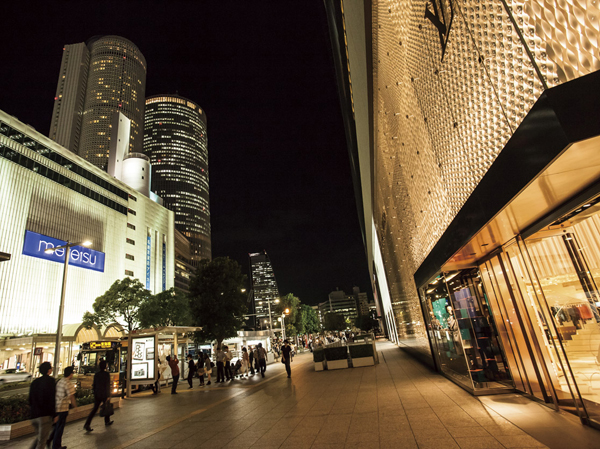 Around Nagoya Station. Meieki area lined ornate brand shop. The joy is to live in the city to place a state-of-the-art fashion
名古屋駅周辺。華やかなブランドショップが建ち並ぶ名駅エリア。最先端のファッションを発信する街で暮らすことが喜びに
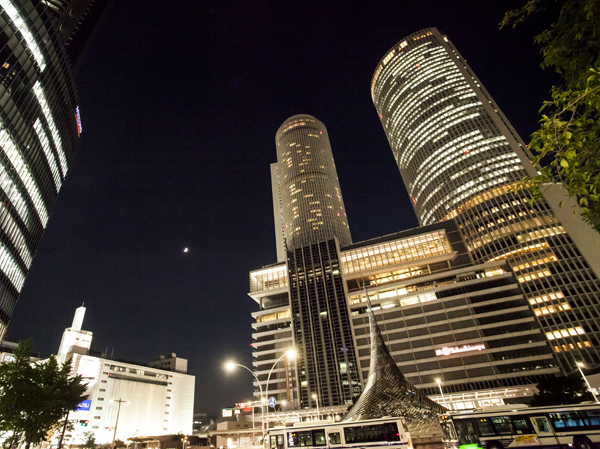 Around Nagoya Station. I like to be able to use everyday depachika gourmet and also eateries Meieki neighborhood
名古屋駅周辺。名駅界隈のデパ地下グルメや飲食店も普段使いできるのがいいですね
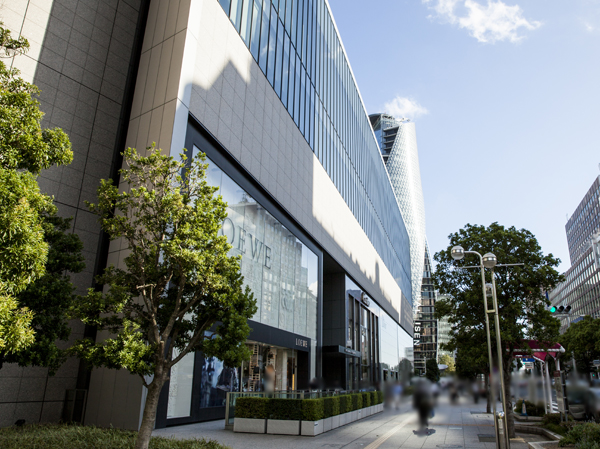 Around Nagoya Station. Meieki area lined ornate brand shop. The joy is to live in the city to place a state-of-the-art fashion
名古屋駅周辺。華やかなブランドショップが建ち並ぶ名駅エリア。最先端のファッションを発信する街で暮らすことが喜びに
Surrounding environment【周辺環境】 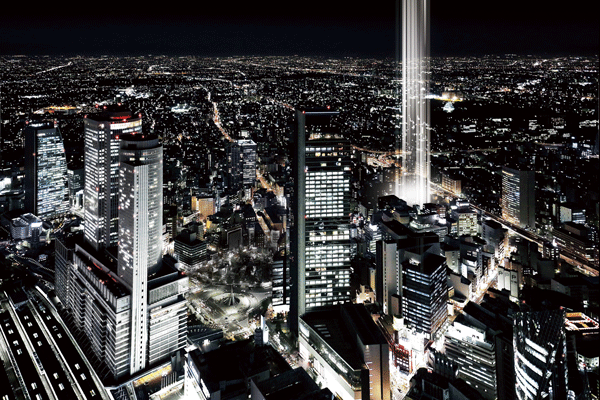 More convenient, Nagoya Station area to continue to evolve in the dramatic to the beautiful town. To enjoy position its breath, A new stage is born for inner-city permanent residence (part CG synthesis in an aerial photograph of the 2013 November shooting. In fact a slightly different)
より便利で、美しい街へとドラマチックに進化し続ける名古屋駅エリア。その息吹を享受するポジションに、都心永住のための新たなステージが誕生します(2013年11月撮影の航空写真に一部CG合成。実際とは多少異なります)
Buildings and facilities【建物・施設】 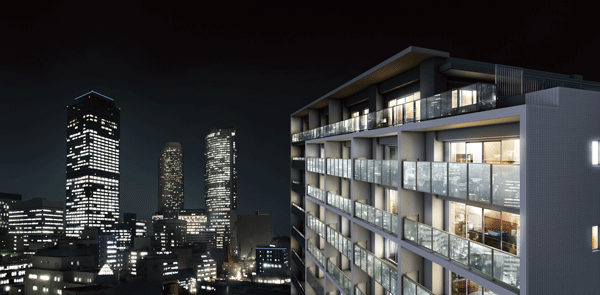 He invited Mr. Nanjo, which has conducted numerous city mansion to design supervision. In order to draw a modern landscape, Segmented the building by the contrast of the two colors. Beautiful and shine design to the high-rise building space, etc. of Meieki area to develop (Exterior view)
都市邸宅を数多く手がけてきた南條氏をデザイン監修に招聘。モダンな景観を描くために、2色の対比により建物を分節化。発展する名駅エリアの高層ビル空間等に美しく映えるデザインです(外観完成予想図)
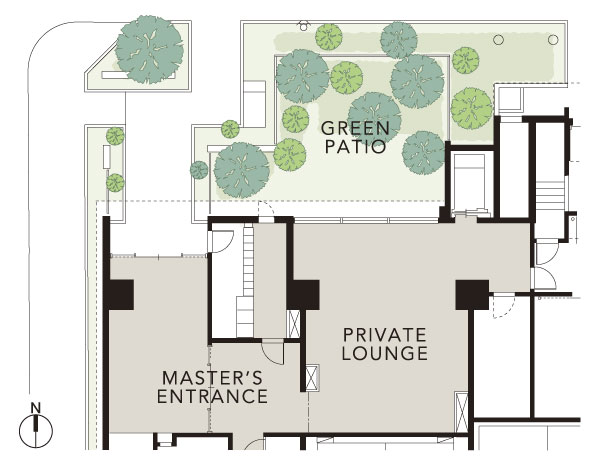 To relax in the city center, Healing Landscape. It was set back from the road building, Established a green patio facing the private lounge. In addition to planting, such as dogwood and dogwood, Place the quaint scenery stone. In the city center space, Draw a healing landscape (land plan view)
都心で寛ぐための、癒しのランドスケープ。建物を道路からセットバックさせ、プライベートラウンジに面してグリーンパティオを設置。ハナミズキやヤマボウシなどの植栽に加え、趣きある景石を配置。都心空間の中に、癒しの風景を描きます(ランドプラン図)
Surrounding environment【周辺環境】 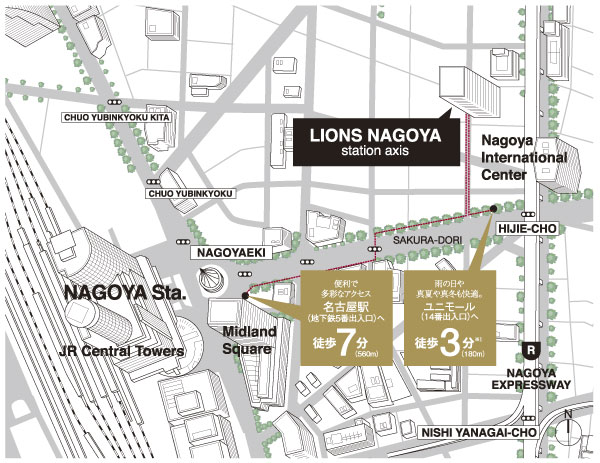 Yunimoru 14th 3-minute walk to the exit (about 180m). Underground shopping center that was heard of air conditioning, Through the Yunimoru to "Nagoya" station. Waiting for a signal without any, Of course, summer or winter is also a comfortable day of the night and rain ※ 1. Yunimoru entrance is closed to 10:30 PM (however 1 ・ 9 entrance until 11:00 PM) morning is available from 7:00 AM ※ Listings map because of the schematic, There are roads that are omitted (Illustration map)
ユニモール14番出口まで徒歩3分(約180m)。空調のきいた地下街、ユニモールを通って「名古屋」駅へ。信号待ちもなく、夜間や雨の日はもちろん夏や冬も快適です※1.ユニモール出入口は10:30PMに閉鎖(但し1・9出入口は11:00PMまで)朝は7:00AMから利用可能※掲載の地図は略図のため、省略されている道路等があります(イラストマップ)
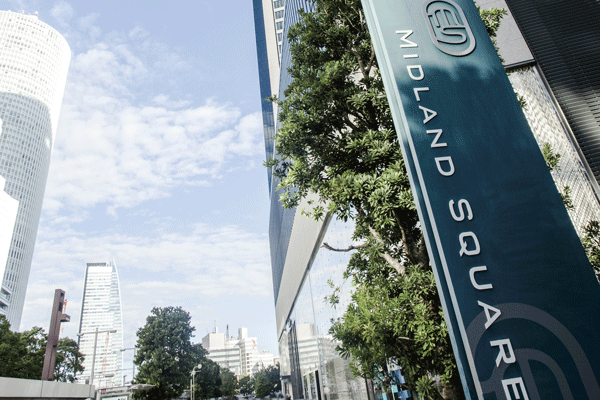 Nagoya
名古屋駅前
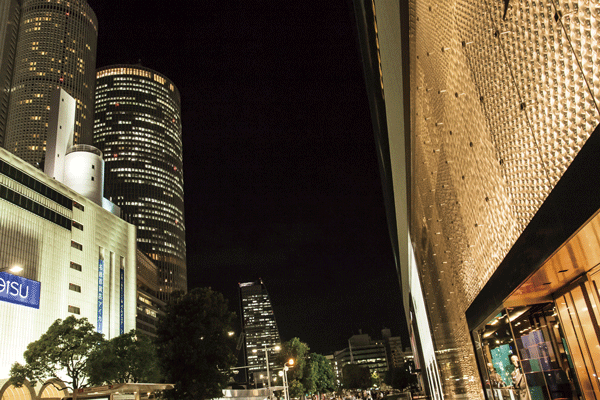 Nagoya
名古屋駅前
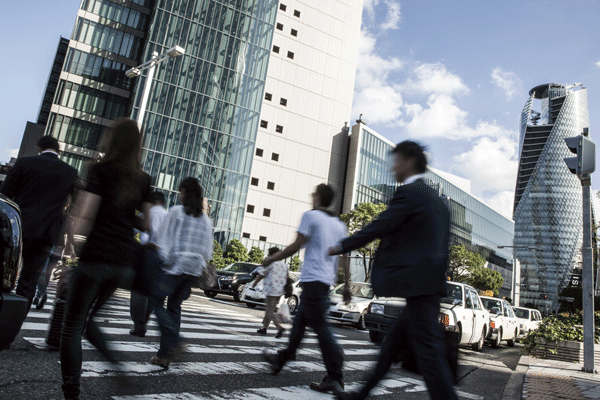 Nagoya
名古屋駅前
Floor: 3LDK + WIC, the occupied area: 77.76 sq m, Price: TBD間取り: 3LDK+WIC, 専有面積: 77.76m2, 価格: 未定: 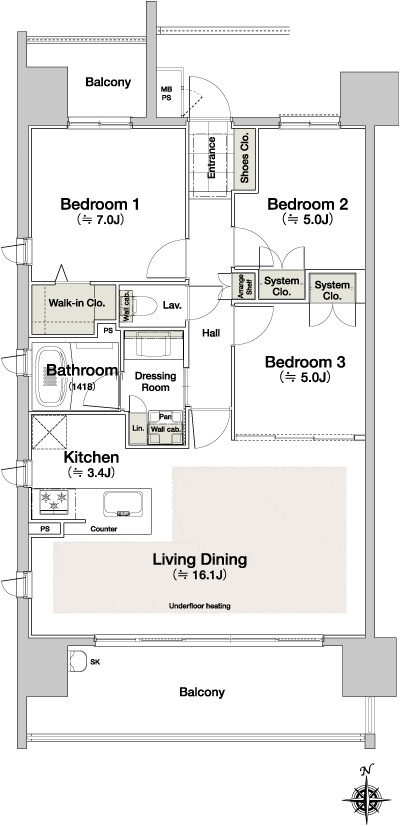
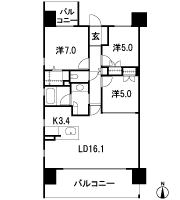
Location
| 
















