New Apartments » Tokai » Aichi Prefecture » Nagoya, Nishi-ku
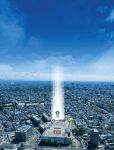 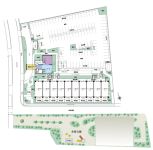
| Property name 物件名 | | Poresuta Central City Meisei participation Ichibankan ポレスターセントラルシティ名西参番館 | Time residents 入居時期 | | 2015 end of April schedule 2015年4月末予定 | Price 価格 | | Undecided 未定 | Floor plan 間取り | | 3LDK ・ 4LDK 3LDK・4LDK | Units sold 販売戸数 | | Undecided 未定 | Occupied area 専有面積 | | 81.9 sq m ・ 88.4 sq m 81.9m2・88.4m2 | Address 住所 | | Nagoya, Aichi Prefecture, Nishi-ku, Meisei 2-chome, 3301 No. 23 愛知県名古屋市西区名西2丁目3301番23(地番) | Traffic 交通 | | Subway Tsurumai "Joshin" walk 15 minutes 地下鉄鶴舞線「浄心」歩15分
| Sale schedule 販売スケジュール | | Sales start in late March 2014 ※ price ・ Units sold is undecided. Not been finalized or sale divided by the number term or whole sell, Property data for sale dwelling unit has not yet been finalized displays a thing of all sales target dwelling unit. Determination information will be explicit in the new sale advertising. Acts that lead to secure the contract or reservation of the application and the application order to sale can not be absolutely. 2014年3月下旬販売開始予定※価格・販売戸数は未定です。全体で売るか数期で分けて販売するか確定しておらず、販売住戸が未確定のため物件データは全販売対象住戸のものを表示しています。確定情報は新規分譲広告において明示いたします。販売開始まで契約または予約の申し込みおよび申し込み順位の確保につながる行為は一切できません。 | Completion date 完成時期 | | 2015 end of February schedule 2015年2月末予定 | Number of units 今回販売戸数 | | Undecided 未定 | Predetermined price 予定価格 | | Undecided 未定 | Will most price range 予定最多価格帯 | | Undecided 未定 | Administrative expense 管理費 | | An unspecified amount 金額未定 | Management reserve 管理準備金 | | An unspecified amount 金額未定 | Repair reserve 修繕積立金 | | An unspecified amount 金額未定 | Repair reserve fund 修繕積立基金 | | An unspecified amount 金額未定 | Other area その他面積 | | Balcony area: 11.7 sq m ・ 12.6 sq m バルコニー面積:11.7m2・12.6m2 | Property type 物件種別 | | Mansion マンション | Total units 総戸数 | | 100 households 100戸 | Structure-storey 構造・階建て | | RC10 story RC10階建 | Construction area 建築面積 | | 1569.65 sq m 1569.65m2 | Building floor area 建築延床面積 | | 9401.73 sq m (including volume covered area 725.03 sq m) 9401.73m2(容積対象外面積725.03m2含む) | Site area 敷地面積 | | 6040.69 sq m 6040.69m2 | Site of the right form 敷地の権利形態 | | Share of ownership 所有権の共有 | Use district 用途地域 | | Semi-industrial area 準工業地域 | Parking lot 駐車場 | | On-site 113 cars (fee undecided, Including two for the visitors (one day free)) 敷地内113台(料金未定、来客用2台含む(1台目無料)) | Bicycle-parking space 駐輪場 | | 200 cars (fee TBD) 200台収容(料金未定) | Bike shelter バイク置場 | | 10 cars (fee TBD) 10台収容(料金未定) | Mini bike shelter ミニバイク置場 | | Nothing 無 | Management form 管理形態 | | Consignment (working arrangements undecided) 委託(勤務形態未定) | Other overview その他概要 | | Building confirmation number: No. ERI13044565 (2013 October 15 date) 建築確認番号:第ERI13044565号(平成25年10月15日付)
| About us 会社情報 | | <Employer ・ Seller> Minister of Land, Infrastructure and Transport (3) No. 6032 (Corporation) Hiroshima Prefecture Building Lots and Buildings Transaction Business Association China district Real Estate Fair Trade Council member, Inc. Marimo Yubinbango733-0821 Hiroshima, Hiroshima Prefecture, Nishi-ku, Kogokita 1-chome, 17-23 <事業主・売主>国土交通大臣(3)第6032 号(公社)広島県宅地建物取引業協会会員 中国地区不動産公正取引協議会加盟株式会社マリモ〒733-0821 広島県広島市西区庚午北1丁目17-23 | Construction 施工 | | HASEKO Corporation (株)長谷工コーポレーション | Management 管理 | | (Ltd.) Marimo community (株)マリモコミュニティ |
Surrounding environment【周辺環境】 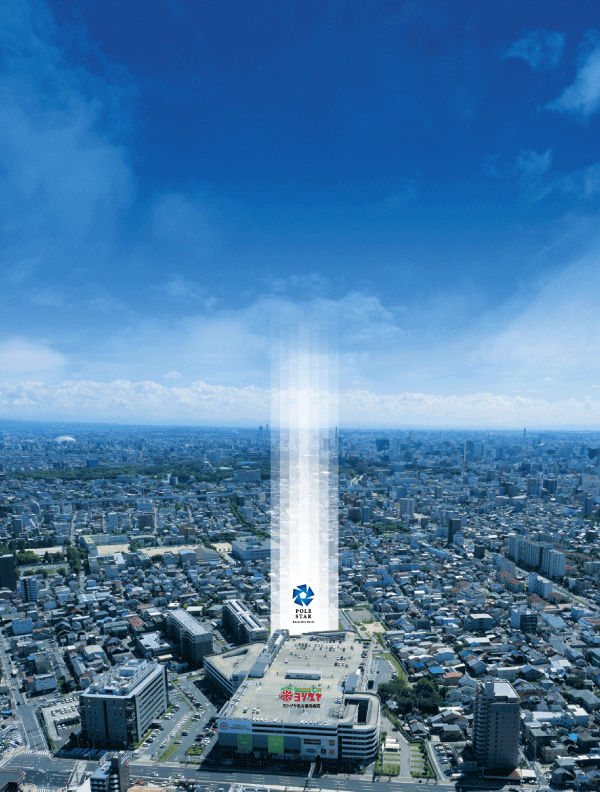 Published photograph of, Which was shown in a CG synthesizing the local position in aerial photographs overlooking the Nishi-ku Nagoya Meisei city from Nagoya, Nishi-ku, the sky (September shooting 2013), In fact a slightly different
掲載の写真は、名古屋市西区上空より名古屋市西区名西市街地を望む航空写真(2013年9月撮影)に現地位置をCG合成して示したもので、実際とは多少異なります
Buildings and facilities【建物・施設】 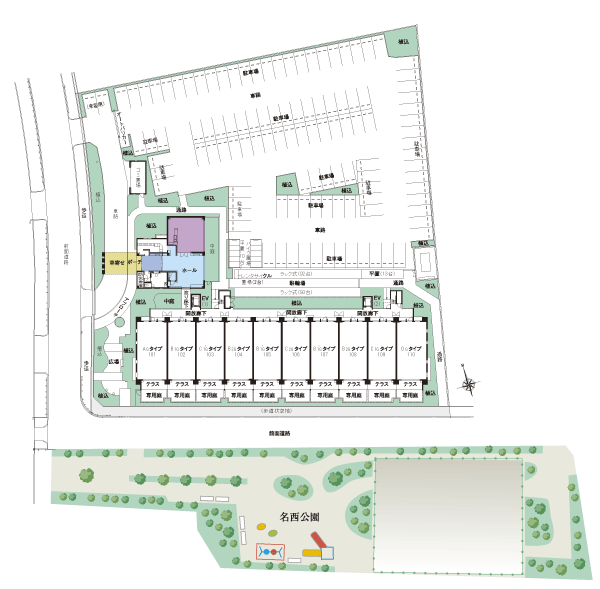 Across the road, Open location that "Meisei park" has spread to the south of the site. Is Masu Me easier excellent living on the lookout and lighting of. In order to further bring out the benefits of open living space, Realize all households south-facing plan. The south side of the first floor dwelling unit, A private garden are available. Also, With respect to the total 100 units, 113 cars equipped with room of parking (including two minutes for the visitors). Because plane expression, Latency is also out without receipts is smooth (site layout)
道路を挟んで、敷地の南面に「名西公園」が広がる開放的なロケーション。眺望や採光性にすぐれた暮らしが楽めます。開放的な居住空間のメリットをさらに引き出すために、全戸南向きのプランを実現。1階住戸の南面には、専用庭が用意されています。また、全100戸に対して、113台(来客用2台分含む)のゆとりの駐車場を完備。平面式だから、待ち時間もなく出入庫もスムーズです(敷地配置図)
 To spend every day in a relaxed feeling, Up the house of habitability. Based on the spacious living space with reduced ledge of beams and columns, It has extended lighting resistance and gouty. Vertical Living ・ You can plan change of landscape living. Also, Friendly to the global environment, Economic. Eco facility corresponding to the next generation is also employed. In preparation for the time of emergency, It has also been set up disaster prevention items to protect the peace of mind of living (conceptual diagram)
毎日を伸びやかな気持ちで過ごせるように、住まいの居住性をアップ。梁や柱の出っ張りを抑えた広々とした住空間をベースに、採光性や通風性を高めています。縦長リビング・横長リビングのプラン変更が可能です。また、地球環境にやさしく、経済的。次世代に対応したエコ設備も採用されています。もしもの時に備えて、暮らしの安心を守る防災アイテムも設置されています(概念図)
Surrounding environment【周辺環境】 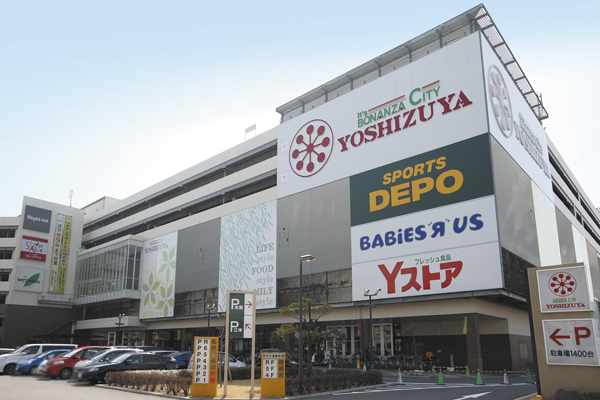 1-minute walk of a large shopping facility to "Yoshidzuya Nagoya Meisei store". Super, restaurant, Bookstore, Fitness, "Babies R Us", "Sports Depot", "ABC Mart", To specialty stores, such as "Right-on", It is equipped with a variety of shops. Also, Cleaning stores and dentistry in the store, Because some, such as photo studio, It is very convenient (Yoshidzuya Nagoya Meisei shop / 1-minute walk ・ About 80m)
大型ショッピング施設の「ヨシヅヤ名古屋名西店」へ徒歩1分。スーパーから、飲食店、書店、フィットネス、「ベビーザらス」、「スポーツデポ」、「ABCマート」、「Right-on」などの専門店まで、多彩なショップが揃っています。また、店内にはクリーニング店や歯科、写真スタジオなどもあるため、とても便利です(ヨシヅヤ名古屋名西店/徒歩1分・約80m)
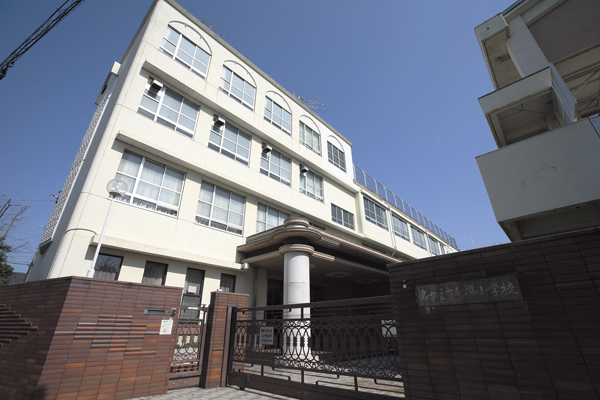 Familiar distance of less than 10 minutes' walk to Enoki elementary school. It is safe because you can attend school without passing through the large avenue of traffic (Enoki elementary school / 9 minute walk ・ About 700m)
榎小学校へ徒歩10分以内の身近な距離。交通量の多い大通りを通らずに通学できるため安心です(榎小学校/徒歩9分・約700m)
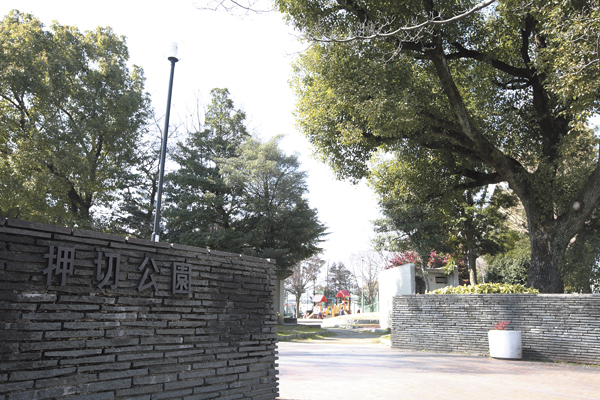 Lush 8-minute walk to the "Oshikiri park" with the athletic facilities, such as a baseball field, tennis courts. The park is also playground equipment, Family can be enjoyed in Minna (Oshikiri park / 8 min. Walk ・ About 590m)
野球場やテニスコートなどの運動施設を備えた緑豊かな「押切公園」へ徒歩8分。園内には遊具もあり、家族みんなで楽しめます(押切公園/徒歩8分・約590m)
Features of the building建物の特徴 ![Features of the building. [appearance] To the south "Meisei park (a 1-minute walk ・ There are about 80m). ", By space is born, Bright house that can be incorporated open and plenty of sunshine will be realized. Yet Nagoya city, You can get a relaxed life. In is likely to be useful as a children's playground (local neighborhood photo (September shooting 2013), In fact a slightly different appearance Rendering in what was CG synthesis)](/images/aichi/nagoyashinishi/af7980f01.jpg) [appearance] To the south "Meisei park (a 1-minute walk ・ There are about 80m). ", By space is born, Bright house that can be incorporated open and plenty of sunshine will be realized. Yet Nagoya city, You can get a relaxed life. In is likely to be useful as a children's playground (local neighborhood photo (September shooting 2013), In fact a slightly different appearance Rendering in what was CG synthesis)
【外観】南側には「名西公園(徒歩1分・約80m)」があり、空間が生まれることにより、開放的かつ陽光をたっぷり取り込むことができる明るい住まいが実現されます。名古屋市内でありながら、伸びやかな暮らしを手に入れることができます。子どもの遊び場としても重宝しそうです(現地周辺写真(2013年9月撮影)に、外観完成予想図をCG合成したもので実際とは多少異なります)
![Features of the building. [View] Local neighborhood photo (September shooting 2013), In fact a slightly different appearance Rendering in what was CG synthesis](/images/aichi/nagoyashinishi/af7980f02.jpg) [View] Local neighborhood photo (September shooting 2013), In fact a slightly different appearance Rendering in what was CG synthesis
【眺望】現地周辺写真(2013年9月撮影)に、外観完成予想図をCG合成したもので実際とは多少異なります
Floor: 4LDK, the area occupied: 88.4 sq m, Price: TBD間取り: 4LDK, 専有面積: 88.4m2, 価格: 未定: 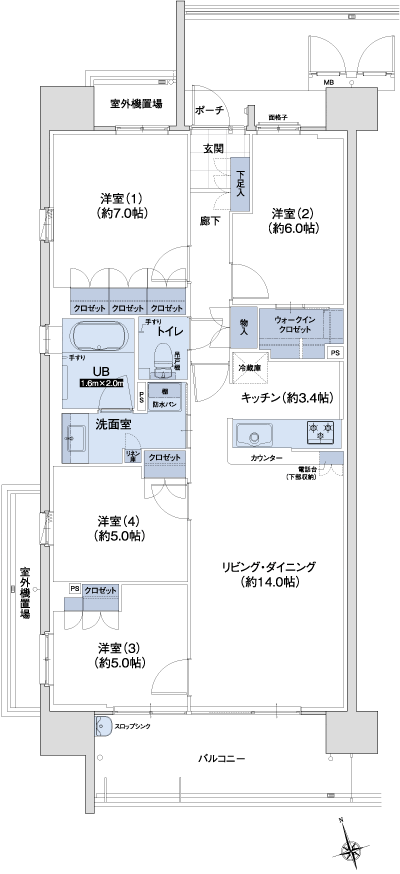
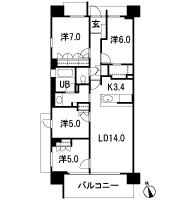
Location
|








![Features of the building. [appearance] To the south "Meisei park (a 1-minute walk ・ There are about 80m). ", By space is born, Bright house that can be incorporated open and plenty of sunshine will be realized. Yet Nagoya city, You can get a relaxed life. In is likely to be useful as a children's playground (local neighborhood photo (September shooting 2013), In fact a slightly different appearance Rendering in what was CG synthesis)](/images/aichi/nagoyashinishi/af7980f01.jpg)
![Features of the building. [View] Local neighborhood photo (September shooting 2013), In fact a slightly different appearance Rendering in what was CG synthesis](/images/aichi/nagoyashinishi/af7980f02.jpg)

