Investing in Japanese real estate
New Apartments » Tokai » Aichi Prefecture » Showa-ku, Nagoya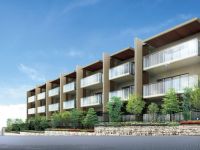 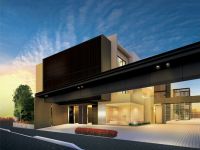
Buildings and facilities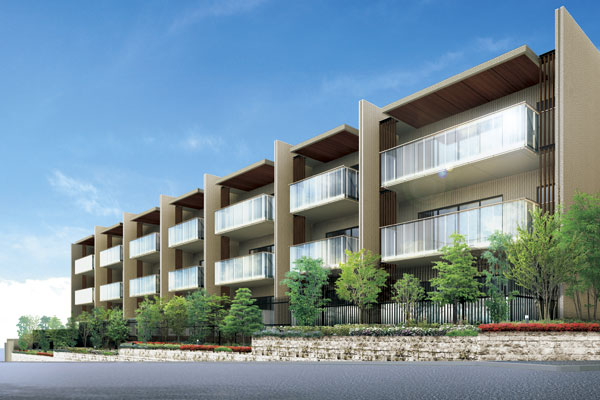 Characterize the south industrial design, Sharp lines accent around balcony. While captures the light and wind to fully, It blocks the line of sight from the street. Also, South balcony, Ensure the room of the depth of about 2m. living ・ Open space that leads to the dining have been configured (Exterior view) 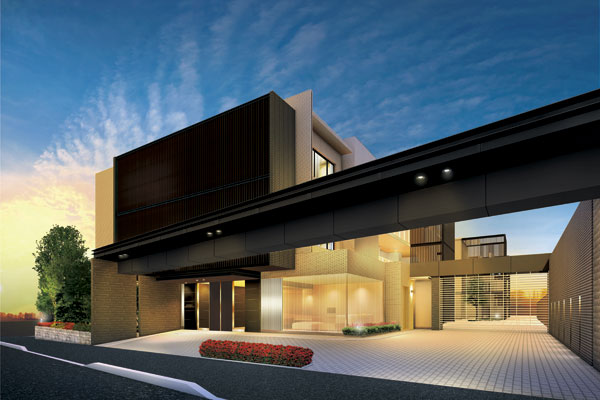 The green scenery and the grounds around the planting of the mansion district in the scenic backdrop, To wide, Low-rise form to show the beautiful harmony. The border tiles and wood-tone aluminum louver decorated in the vertical and horizontal directions, Airy facade design and robust. Construction of originality is, Over time, We will further increase its presence and its style (Exterior view) 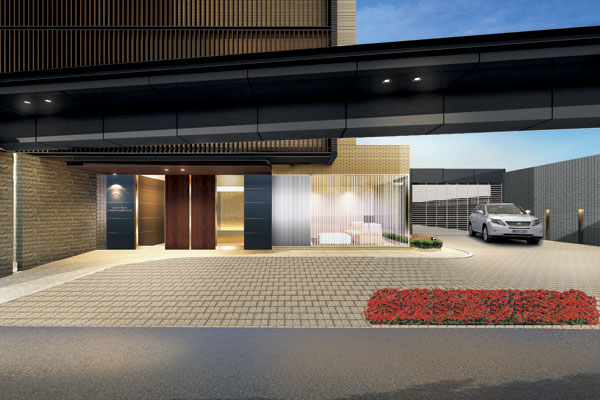 Entrance approach to guide the owners and to the living space. Rather than catch his steps as a mere move, Go unwound heart every time to promote walking, Story of Yingbin has been considered. Hotel-like driveway. Missing the entrance, To the elegance of the lounge. In every step of the space, There is a chest Yasuragu drama (Entrance approach Rendering) Surrounding environment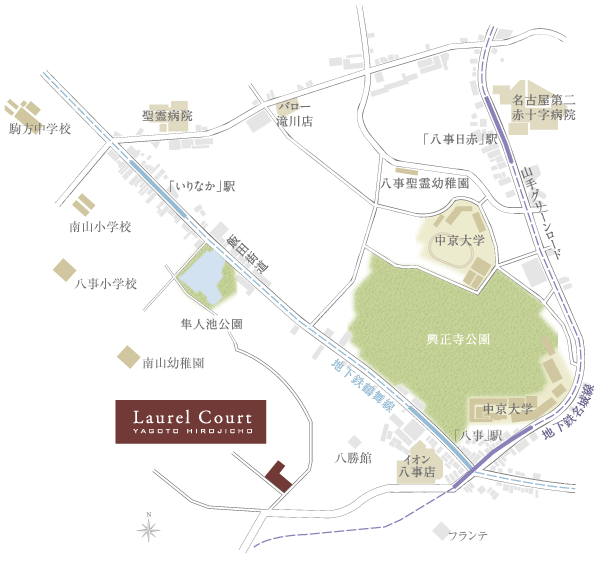 Required to maintain the scenic beauty the existing good natural landscape among "parkland", Located in the building were asked to architecture, such as blend in green "the first kind scenic zone" when viewed from the peripheral. Also, To limit the construction, such as a particular commercial facilities, It has been further specified to maintain a comfortable living environment by the height of the building and within 10m, "first-class low-rise exclusive residential area" (local peripheral illustrated map) Buildings and facilities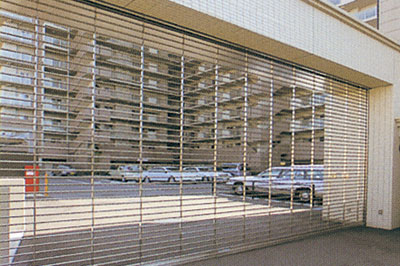 While located in the city, All parking is on site ・ The whole mansion worth in the plane expression "27 units" is reserved. Set up a ring shutter gate in the doorway. With to suppress the intrusion from the outside, Because it can be opened and closed by remote control, Not Kakekara also time to get off from the car, Loading and unloading is smooth (same specifications) Room and equipment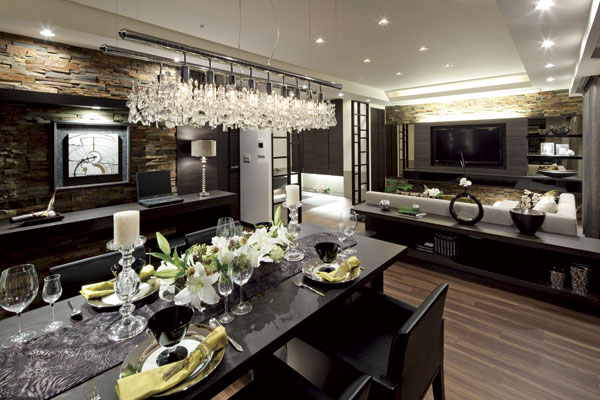 living ・ Dining is nestled in the full sunshine, Location to change to the relaxation. The casual everyday, Location to change to the excitement of the scene. Determine the quality, Sumptuously, And richness that have appeared. Here in what, There is the essence of the mansion ※ Photographed by "Yagoto Mansion Plaza". Facility ・ Specifications can be confirmed. Different from the floor plan of sale dwelling unit Living![Living. [Gas hot water floor heating] living ・ The dining has been adopted by the gas hot water floor heating. Gently warmed from feet, Do not pollute the air (same specifications)](/images/aichi/nagoyashishowa/bc7a54e17.jpg) [Gas hot water floor heating] living ・ The dining has been adopted by the gas hot water floor heating. Gently warmed from feet, Do not pollute the air (same specifications) ![Living. [Gas cock with outlet] The dining has been installed gas cock with electrical outlet, It is also useful in the home party, etc. (same specifications)](/images/aichi/nagoyashishowa/bc7a54e18.jpg) [Gas cock with outlet] The dining has been installed gas cock with electrical outlet, It is also useful in the home party, etc. (same specifications) Kitchen![Kitchen. [Natural granite counter] Adopt a natural granite counter top. To produce a luxurious beautiful kitchen (same specifications)](/images/aichi/nagoyashishowa/bc7a54e01.jpg) [Natural granite counter] Adopt a natural granite counter top. To produce a luxurious beautiful kitchen (same specifications) ![Kitchen. [Quiet sink] Water quiet sink to reduce the sound of when the momentum well water when the shed was placed and I sound and tableware has been adopted (same specifications)](/images/aichi/nagoyashishowa/bc7a54e02.jpg) [Quiet sink] Water quiet sink to reduce the sound of when the momentum well water when the shed was placed and I sound and tableware has been adopted (same specifications) ![Kitchen. [Dishwasher] You can wash clean in all automatic from the cleaning to the drying. You can reduce the housework time, Guests can enjoy a graceful moments of postprandial (same specifications)](/images/aichi/nagoyashishowa/bc7a54e03.jpg) [Dishwasher] You can wash clean in all automatic from the cleaning to the drying. You can reduce the housework time, Guests can enjoy a graceful moments of postprandial (same specifications) ![Kitchen. [Silver mirror glass top stove] Heat-resistant glass is used for the top plate, Of course, beautiful in appearance, Easy to clean dirt is less likely to cake. Press ease and flat button is pursued simple panel design, etc., Detail is a gas stove can be seen sticking up (same specifications)](/images/aichi/nagoyashishowa/bc7a54e04.jpg) [Silver mirror glass top stove] Heat-resistant glass is used for the top plate, Of course, beautiful in appearance, Easy to clean dirt is less likely to cake. Press ease and flat button is pursued simple panel design, etc., Detail is a gas stove can be seen sticking up (same specifications) ![Kitchen. [Water purifier built-in integrated faucet] And clean type of faucet is water purifier built-in integrated. You can use pull out the hose, You can easily wash the sink (same specifications)](/images/aichi/nagoyashishowa/bc7a54e05.jpg) [Water purifier built-in integrated faucet] And clean type of faucet is water purifier built-in integrated. You can use pull out the hose, You can easily wash the sink (same specifications) ![Kitchen. [Kitchen lower receiving] Fall clean from cookware to tableware, It has become a variety of drawer configuration, Sink before kitchen knife difference has also been installed (same specifications)](/images/aichi/nagoyashishowa/bc7a54e06.jpg) [Kitchen lower receiving] Fall clean from cookware to tableware, It has become a variety of drawer configuration, Sink before kitchen knife difference has also been installed (same specifications) Bathing-wash room![Bathing-wash room. [bathroom] Photographed by "Yagoto Mansion Plaza". Facility ・ Specifications can be confirmed. Different from the floor plan of sale dwelling unit](/images/aichi/nagoyashishowa/bc7a54e07.jpg) [bathroom] Photographed by "Yagoto Mansion Plaza". Facility ・ Specifications can be confirmed. Different from the floor plan of sale dwelling unit ![Bathing-wash room. [Full Otobasu] Hot water from the hot water-covered ・ Water temperature adjustment, Full Otobasu that until reheating can be performed with a simple button operation has been adopted (same specifications)](/images/aichi/nagoyashishowa/bc7a54e08.jpg) [Full Otobasu] Hot water from the hot water-covered ・ Water temperature adjustment, Full Otobasu that until reheating can be performed with a simple button operation has been adopted (same specifications) ![Bathing-wash room. [With slide hook grip bar] The height and angle of is likely to metal tone grip with slide hook bar of adjustment (same specifications)](/images/aichi/nagoyashishowa/bc7a54e09.jpg) [With slide hook grip bar] The height and angle of is likely to metal tone grip with slide hook bar of adjustment (same specifications) ![Bathing-wash room. [bathroom] Photographed by "Yagoto Mansion Plaza". Facility ・ Specifications can be confirmed. Different from the floor plan of sale dwelling unit](/images/aichi/nagoyashishowa/bc7a54e10.jpg) [bathroom] Photographed by "Yagoto Mansion Plaza". Facility ・ Specifications can be confirmed. Different from the floor plan of sale dwelling unit ![Bathing-wash room. [Grohe Co. faucet] Simple adoption of the faucet and impressive design in. To achieve a smooth movement and reliable operability can be felt when you touch the lever (same specifications)](/images/aichi/nagoyashishowa/bc7a54e11.jpg) [Grohe Co. faucet] Simple adoption of the faucet and impressive design in. To achieve a smooth movement and reliable operability can be felt when you touch the lever (same specifications) ![Bathing-wash room. [Three-sided mirror back storage space] Adopt a vanity with a three-sided mirror of the mirror with anti-fog heaters. Also dismissed and clean, such as storage space in the back of the mirror surface is ensured cosmetics (same specifications)](/images/aichi/nagoyashishowa/bc7a54e12.jpg) [Three-sided mirror back storage space] Adopt a vanity with a three-sided mirror of the mirror with anti-fog heaters. Also dismissed and clean, such as storage space in the back of the mirror surface is ensured cosmetics (same specifications) Toilet![Toilet. [Low silhouette integrated toilet] Toilet dirt just flowing water with a punch line easy to toilet bowl, Heating toilet seat function ・ Deodorizing function ・ It is with a hot water cleaning function (same specifications)](/images/aichi/nagoyashishowa/bc7a54e13.jpg) [Low silhouette integrated toilet] Toilet dirt just flowing water with a punch line easy to toilet bowl, Heating toilet seat function ・ Deodorizing function ・ It is with a hot water cleaning function (same specifications) ![Toilet. [Stick remote control] Functional remote control, such as a button has been built-in bidet. Is a design to create a modern toilet space in a straight line (same specifications)](/images/aichi/nagoyashishowa/bc7a54e14.jpg) [Stick remote control] Functional remote control, such as a button has been built-in bidet. Is a design to create a modern toilet space in a straight line (same specifications) ![Toilet. [Hand wash counter] Set up a dedicated wash-basin is in the toilet. It is also useful when the guest of your face lift and cleaning (same specifications)](/images/aichi/nagoyashishowa/bc7a54e15.jpg) [Hand wash counter] Set up a dedicated wash-basin is in the toilet. It is also useful when the guest of your face lift and cleaning (same specifications) Interior![Interior. [Master bedroom] Photographed by "Yagoto Mansion Plaza". Facility ・ Specifications can be confirmed. Different from the floor plan of sale dwelling unit](/images/aichi/nagoyashishowa/bc7a54e19.jpg) [Master bedroom] Photographed by "Yagoto Mansion Plaza". Facility ・ Specifications can be confirmed. Different from the floor plan of sale dwelling unit ![Interior. [Western style room] Photographed by "Yagoto Mansion Plaza". Facility ・ Specifications can be confirmed. Different from the floor plan of sale dwelling unit](/images/aichi/nagoyashishowa/bc7a54e20.jpg) [Western style room] Photographed by "Yagoto Mansion Plaza". Facility ・ Specifications can be confirmed. Different from the floor plan of sale dwelling unit Common utility![Common utility. [Delivery Box & AED] 've Got the AED (rental) in the installed home delivery box near the entrance, Features in the event of life-saving measures (same specifications)](/images/aichi/nagoyashishowa/bc7a54f08.jpg) [Delivery Box & AED] 've Got the AED (rental) in the installed home delivery box near the entrance, Features in the event of life-saving measures (same specifications) Security![Security. [Door eye cover] Installing a door scope you can see the visitor at the entrance door. Because the cover is attached also helps in crime prevention (same specifications)](/images/aichi/nagoyashishowa/bc7a54f07.jpg) [Door eye cover] Installing a door scope you can see the visitor at the entrance door. Because the cover is attached also helps in crime prevention (same specifications) ![Security. [Double Rock] Adopt a double lock for locking up and down two places to the front door. It has been a likely prevented the crime because it takes time to incorrect Tablets (same specifications)](/images/aichi/nagoyashishowa/bc7a54f10.jpg) [Double Rock] Adopt a double lock for locking up and down two places to the front door. It has been a likely prevented the crime because it takes time to incorrect Tablets (same specifications) ![Security. [Entrance door] Adopt a double lock difficult dimple key cylinder replication. Crime prevention thumb turn, Equipped with such as sickle-type dead bolt, Crime prevention has increased (same specifications)](/images/aichi/nagoyashishowa/bc7a54f11.jpg) [Entrance door] Adopt a double lock difficult dimple key cylinder replication. Crime prevention thumb turn, Equipped with such as sickle-type dead bolt, Crime prevention has increased (same specifications) ![Security. [Security Window Sensor] I opened the window in the sensor working Problem also a security company with emit a sound alarm ※ Except FIX window (same specifications)](/images/aichi/nagoyashishowa/bc7a54f12.jpg) [Security Window Sensor] I opened the window in the sensor working Problem also a security company with emit a sound alarm ※ Except FIX window (same specifications) Features of the building![Features of the building. [Main Entrance] Rendering](/images/aichi/nagoyashishowa/bc7a54f04.jpg) [Main Entrance] Rendering ![Features of the building. [Entrance Lounge] Rendering](/images/aichi/nagoyashishowa/bc7a54f05.jpg) [Entrance Lounge] Rendering Building structure![Building structure. [Push-pull door handle] "Press lightly on the handle to the front door ・ Push-pull door handles that can be opened and closed only in the draw "has been adopted (same specifications)](/images/aichi/nagoyashishowa/bc7a54f06.jpg) [Push-pull door handle] "Press lightly on the handle to the front door ・ Push-pull door handles that can be opened and closed only in the draw "has been adopted (same specifications) ![Building structure. [24-hour ventilation system] Introduce a 24-hour ventilation system to create a flow of mild air into the room. Drain the dirty air and moisture to the outdoors (conceptual diagram)](/images/aichi/nagoyashishowa/bc7a54f09.gif) [24-hour ventilation system] Introduce a 24-hour ventilation system to create a flow of mild air into the room. Drain the dirty air and moisture to the outdoors (conceptual diagram) ![Building structure. [Foundation] Ground improvement to the support layer firmly support the building by applying a (part Rappuru concrete), etc., Strength and rigidity to the shaking of the earthquake has been secured (conceptual diagram)](/images/aichi/nagoyashishowa/bc7a54f13.gif) [Foundation] Ground improvement to the support layer firmly support the building by applying a (part Rappuru concrete), etc., Strength and rigidity to the shaking of the earthquake has been secured (conceptual diagram) ![Building structure. [Hollow void slabs method] Winding in the floor slab ・ By Void Slabs method that put the pipe, Strengthen the rigidity of the floor, To achieve the small beams with no space ※ Except for the lowest floor of the floor slab (conceptual diagram)](/images/aichi/nagoyashishowa/bc7a54f14.gif) [Hollow void slabs method] Winding in the floor slab ・ By Void Slabs method that put the pipe, Strengthen the rigidity of the floor, To achieve the small beams with no space ※ Except for the lowest floor of the floor slab (conceptual diagram) ![Building structure. [Structural walls of double reinforcement] The Tosakai wall that becomes a load-bearing wall, As higher structural strength is obtained, Adopt a double reinforcement of two rows arrangement. Compared to a single reinforcement, It will also be high earthquake resistance to exert more tenacity (conceptual diagram)](/images/aichi/nagoyashishowa/bc7a54f15.gif) [Structural walls of double reinforcement] The Tosakai wall that becomes a load-bearing wall, As higher structural strength is obtained, Adopt a double reinforcement of two rows arrangement. Compared to a single reinforcement, It will also be high earthquake resistance to exert more tenacity (conceptual diagram) ![Building structure. [Tosakaikabe structure] Tosakaikabe to cut off the back and forth of the sound of Tonaritokan is, Ensuring the thickness of about 200mm, Sound insulation has been increased (conceptual diagram)](/images/aichi/nagoyashishowa/bc7a54f16.gif) [Tosakaikabe structure] Tosakaikabe to cut off the back and forth of the sound of Tonaritokan is, Ensuring the thickness of about 200mm, Sound insulation has been increased (conceptual diagram) ![Building structure. [Seismic door frame] To the entrance door, And strong slit corresponding frame is provided on the impact of the earthquake, Door has become a difficult structural deformation (conceptual diagram)](/images/aichi/nagoyashishowa/bc7a54f17.gif) [Seismic door frame] To the entrance door, And strong slit corresponding frame is provided on the impact of the earthquake, Door has become a difficult structural deformation (conceptual diagram) ![Building structure. [Insulation specification] By attaching about 30mm sprayed heat insulating material having excellent heat insulating property (urethane foam) in the outer wall, To reduce the temperature difference between the indoor and outdoor, Cooling and heating efficiency has increased (conceptual diagram)](/images/aichi/nagoyashishowa/bc7a54f18.gif) [Insulation specification] By attaching about 30mm sprayed heat insulating material having excellent heat insulating property (urethane foam) in the outer wall, To reduce the temperature difference between the indoor and outdoor, Cooling and heating efficiency has increased (conceptual diagram) ![Building structure. [Rooftop outside the insulation processing] On the roof of the building, Adopted the external insulation method of applying insulation to the outside. Urethane foam having a thickness of approximately 50mm is, Suppress the outside air of influence, To achieve a comfortable dwelling unit within the environment (conceptual diagram)](/images/aichi/nagoyashishowa/bc7a54f19.gif) [Rooftop outside the insulation processing] On the roof of the building, Adopted the external insulation method of applying insulation to the outside. Urethane foam having a thickness of approximately 50mm is, Suppress the outside air of influence, To achieve a comfortable dwelling unit within the environment (conceptual diagram) ![Building structure. [Low-E double-glazing] Coated with a special metal film on the outdoor side glass. Indoor heating heat is not released to the outside, High barrier cut the solar heat in the thermal performance. To increase the heating and cooling efficiency, To reduce the occurrence of condensation (conceptual diagram)](/images/aichi/nagoyashishowa/bc7a54f20.gif) [Low-E double-glazing] Coated with a special metal film on the outdoor side glass. Indoor heating heat is not released to the outside, High barrier cut the solar heat in the thermal performance. To increase the heating and cooling efficiency, To reduce the occurrence of condensation (conceptual diagram) Surrounding environment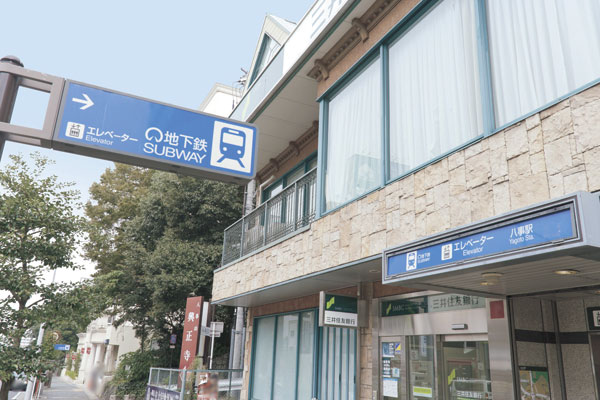 Subway Meijo Line ・ Tsurumai "Yagoto" Station 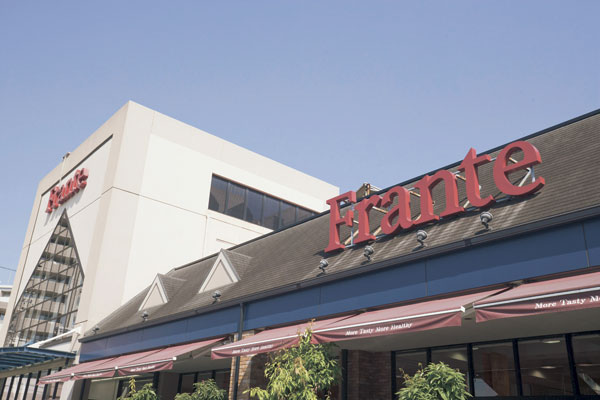 Yagoto Furante (a 10-minute walk ・ About 770m)  Sports club Actos Yagoto store (3-minute walk ・ About 210m) 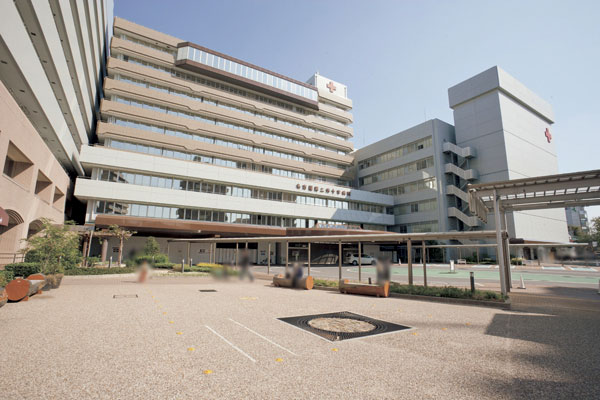 Nagoyadainisekijujibyoin (18 mins ・ About 1430m) 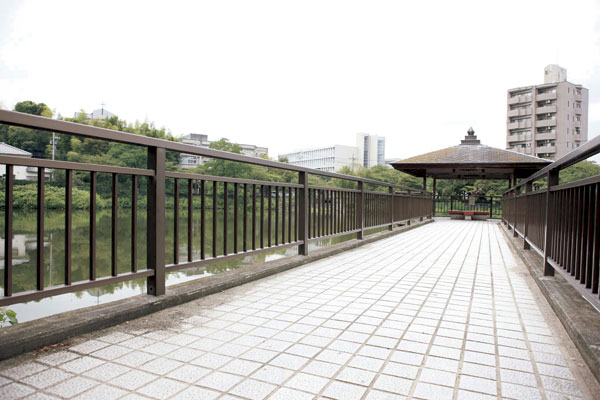 Hayato Pond Park (7 min walk ・ About 510m) 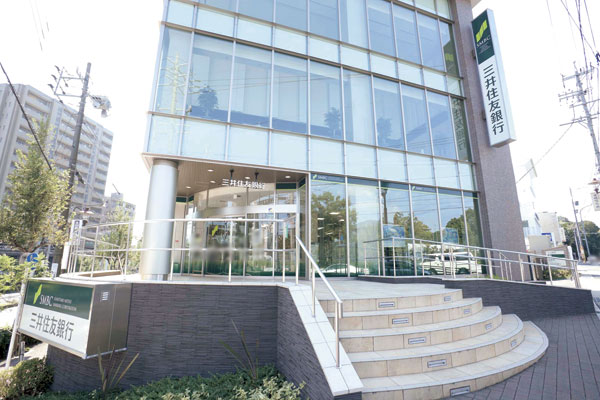 Sumitomo Mitsui Banking Corporation Yagoto Branch (2-minute walk ・ About 100m) Floor: 3LDK, occupied area: 85.15 sq m, Price: TBD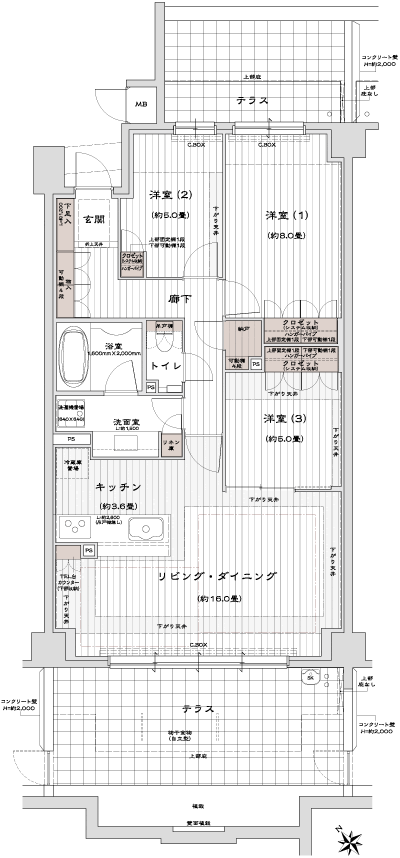 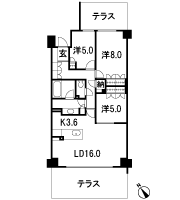 Floor: 3LDK, occupied area: 86.55 sq m, Price: TBD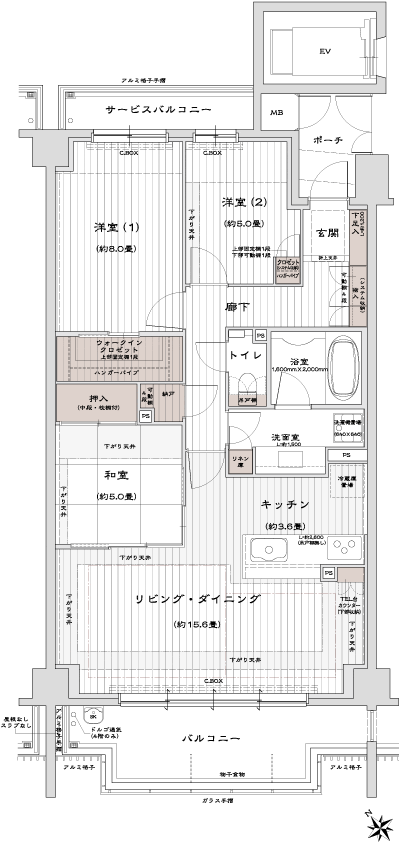 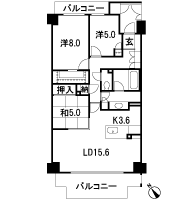 Floor: 3LDK, occupied area: 70.93 sq m, Price: TBD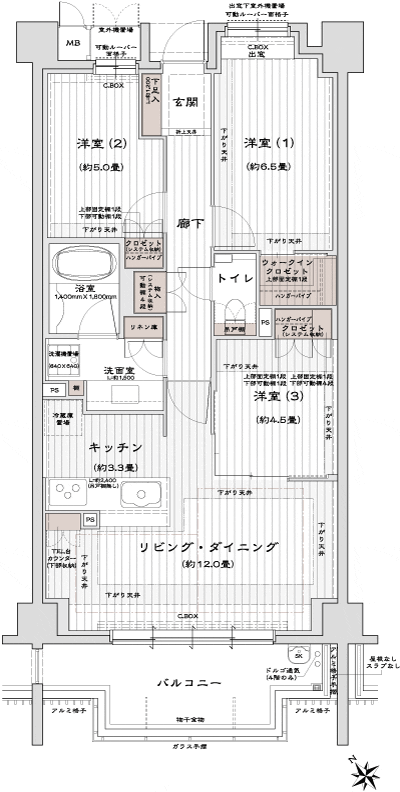 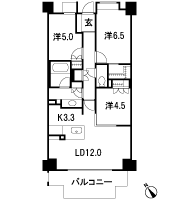 Location | ||||||||||||||||||||||||||||||||||||||||||||||||||||||||||||||||||||||||||||||||||||||||||||||||||||||||||||