Investing in Japanese real estate
2014February
35,900,000 yen ~ 71,250,000 yen, 3LDK ・ 4LDK, 78.9 sq m ~ 106.96 sq m
New Apartments » Tokai » Aichi Prefecture » Showa-ku, Nagoya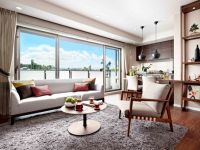 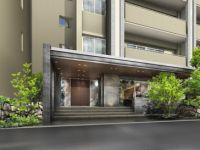
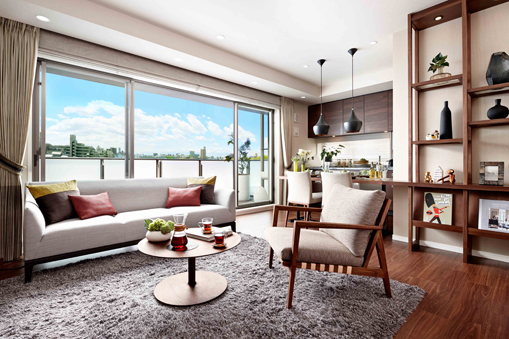 Model Room (Grand Maison Kawana West Residence W-A type) Living ・ dining ・ kitchen ※ Has been CG synthesized view photos of local fifth floor equivalent was taken in June 2013, In fact a slightly different 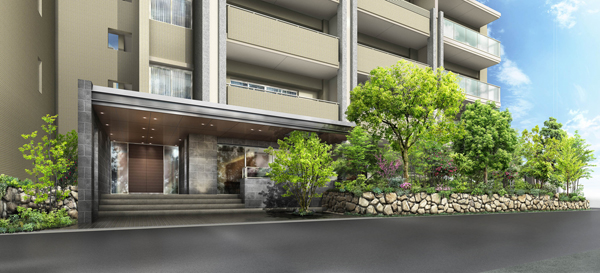 "Grand Maison Kawana West Residence" Entrance Rendering ※ In fact a somewhat different in the things that caused draw based on the drawings 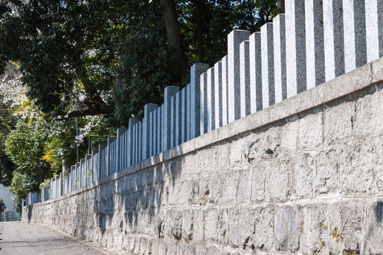 Local around the city average ※ Kawahara Shrine (4-minute walk from West Residence ・ About 280m) (5 minutes walk from the East Residence ・ About 340m) 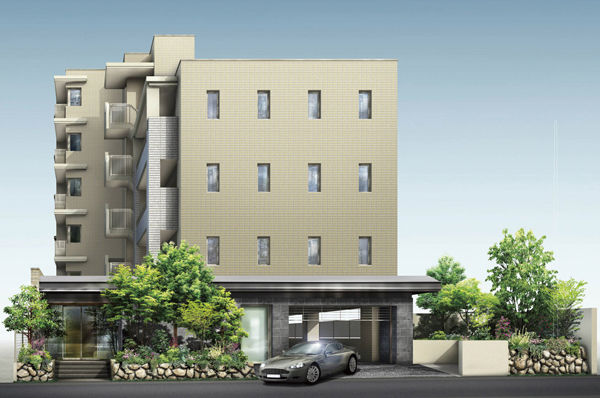 "Grand Maison Kawana East Residence" Exterior - Rendering ※ In fact a somewhat different in the things that caused draw based on the drawings 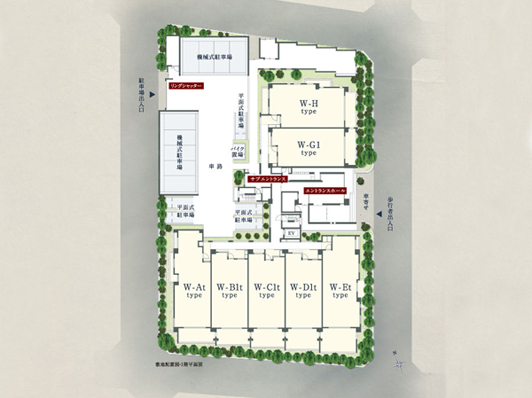 "Grand Maison Kawana West Residence" site layout (1-floor plan view) 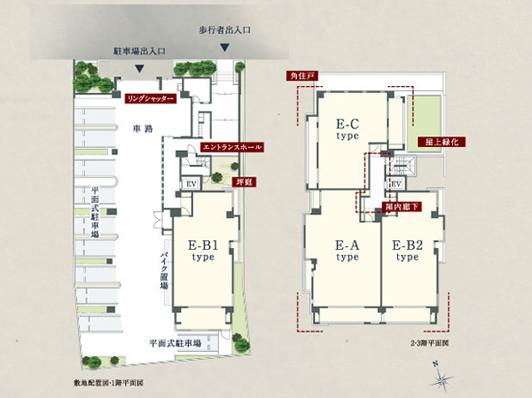 "Grand Maison Kawana East Residence" site layout (1, 2-floor plan view) ![E-A type (East Residence) 4LDK [price / 52,950,000 yen] Occupied area / 99.82 sq m balcony area / 16.63 sq m service balcony area / 2.6 sq m porch area / 1.9 sq m trunk room area / 1.44 sq m](/images/aichi/nagoyashishowa/c427f5p31.jpg) E-A type (East Residence) 4LDK [price / 52,950,000 yen] Occupied area / 99.82 sq m balcony area / 16.63 sq m service balcony area / 2.6 sq m porch area / 1.9 sq m trunk room area / 1.44 sq m ![E-C type (East Residence) 3LDK [price / 35,900,000 yen] Occupied area / 78.90 sq m balcony area / 19.34 sq m porch area / 2.17 sq m trunk room area / 1.15 sq m](/images/aichi/nagoyashishowa/c427f5p32.jpg) E-C type (East Residence) 3LDK [price / 35,900,000 yen] Occupied area / 78.90 sq m balcony area / 19.34 sq m porch area / 2.17 sq m trunk room area / 1.15 sq m 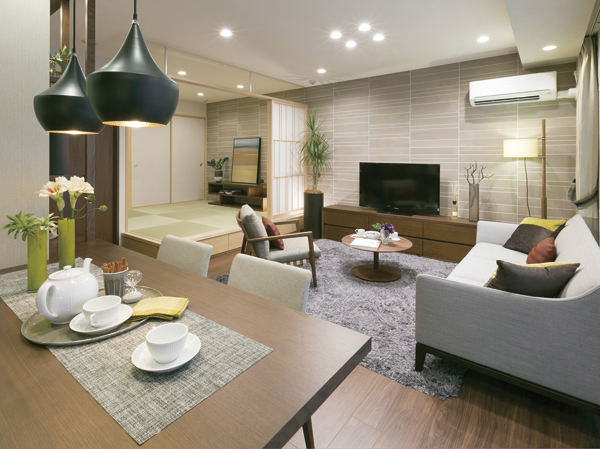 The LDK facing the wide on the south side, The large space of about 21.9 Pledge Together with the Japanese-style room. living, dining, kitchen, While Japanese-style connection moderately, Easy-to-use arrangement as a separate space 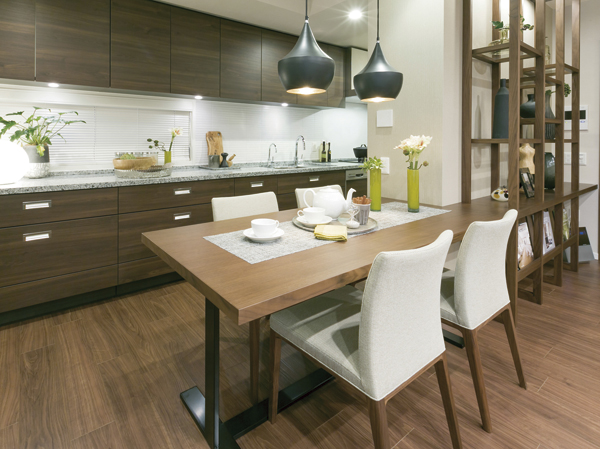 Since the slide housing is plenty available in the long counter kitchen, Also worked as a living housed not only clean up the kitchen supplies 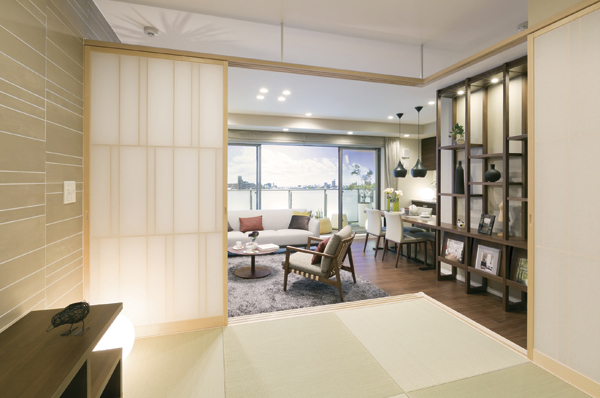 Since the Japanese-style room has become a small rise, Also it provides appropriate calm as a place to entertain a visitor 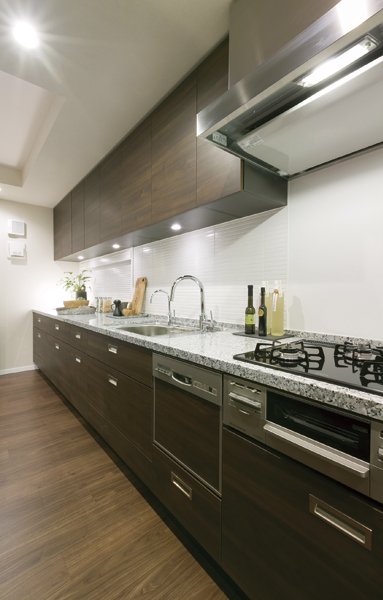 The kitchen is emphasis on both the design of storage capacity. Granite is in the top plate, Use the Grohe manufactured hardware in water plug 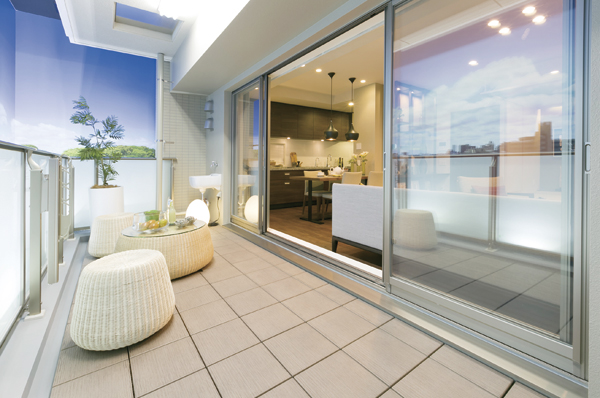 Balcony, which led in the window of the LDK and the center open, He worked as outdoor living. With slop sink 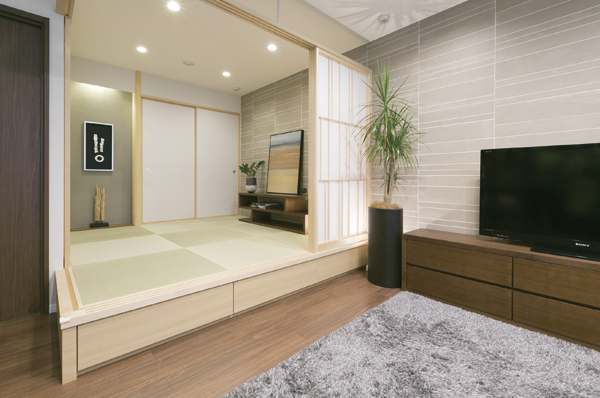 Closet and under the floor slide with storage of the storage-rich Japanese-style, The alcove post and alcove provided but also enhance stately sum 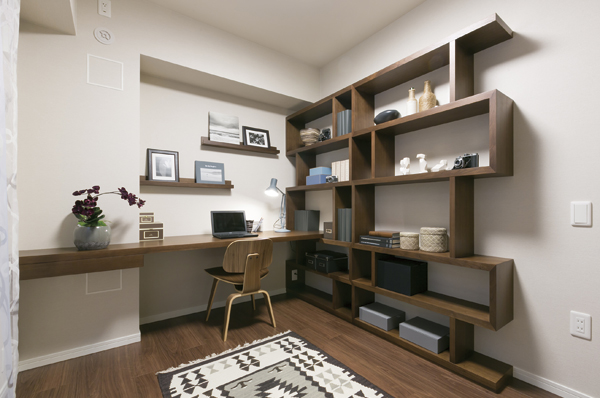 Recommended Western-style as well as a room of study and hobbies (2). You can also enjoy a feeling of opening a balcony on the outside of the window 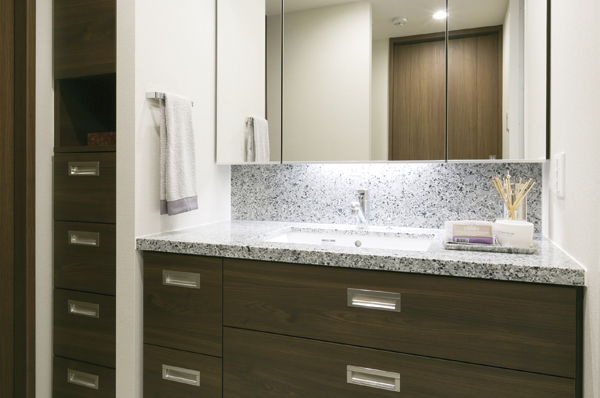 Beautiful wash basin with granite. Nestled was linen vault next to, This is useful for storing the towels 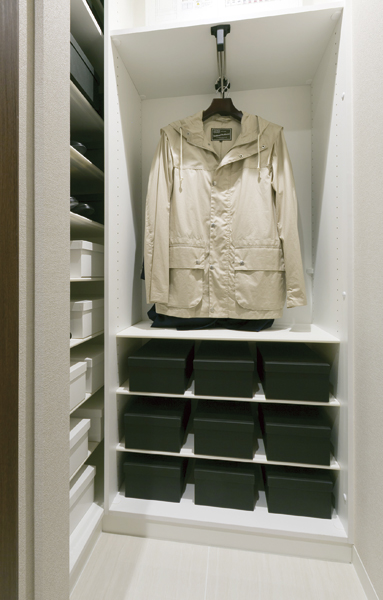 Since the entrance of the shoe closet marked with hanger hook, Coats and jackets as well as shoes also can be stored 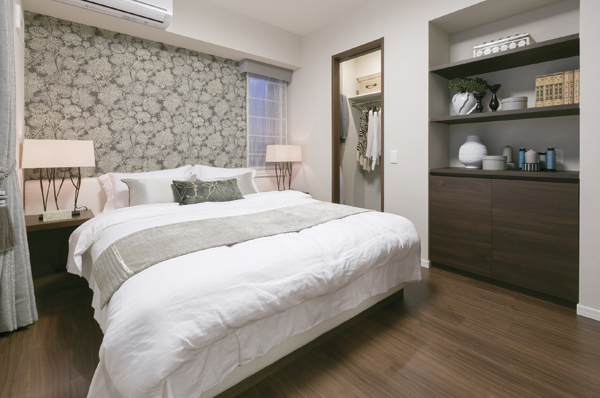 Perfect 7 Pledge of Western-style in the bedroom (1). Also it provides other built-in shelves of walk-in closet 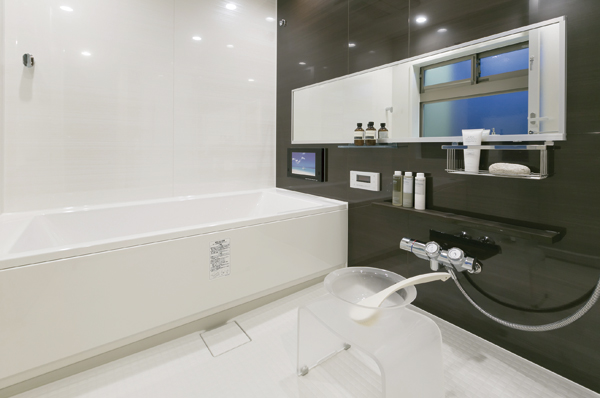 Bathroom with window, Ensure the breadth of 1.6m × 2.0m. You can enjoy freely a relaxing time 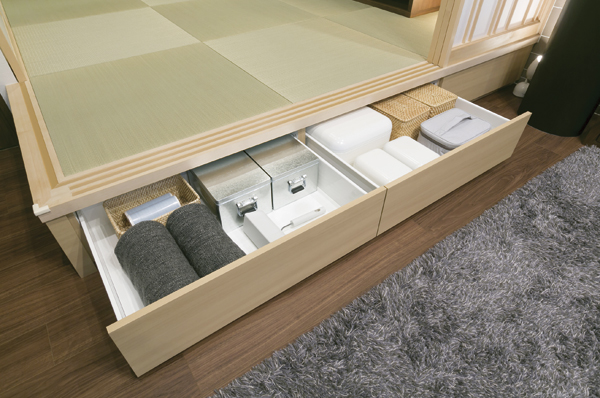 Directions to the model room (a word from the person in charge) 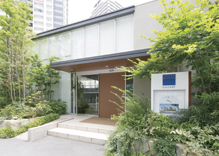 Model room that is introduced in the above, Published in the "Grand Maison gallery" of Ikeshita is (appointment). Since leaving the Exit 1 of the Subway Higashiyama Line "Ikeshita" station only a few steps away to the east, By all means please feel free to visitors. Weekend is expected to congestion. I would appreciate in advance let me know before your visit. ※ If you are coming to the "Grand Maison gallery" in the car, The input and "Chikusa-ku, Nagoya Ikeshita cho 2-63" to the car navigation system. Also it is equipped with parking. Living![Living. [living ・ balcony] Sophisticated elegant atmosphere spreads to every corner of the space, Possible precisely because Quest for the essence of life, Good is felt to detail. 5 floor equivalent of view photo CG synthesis the sky, etc. (June 2013 shooting), In fact a slightly different ( ※ Grand Maison Kawana West Residence W-A type model room)](/images/aichi/nagoyashishowa/c427f5e13.jpg) [living ・ balcony] Sophisticated elegant atmosphere spreads to every corner of the space, Possible precisely because Quest for the essence of life, Good is felt to detail. 5 floor equivalent of view photo CG synthesis the sky, etc. (June 2013 shooting), In fact a slightly different ( ※ Grand Maison Kawana West Residence W-A type model room) ![Living. [living ・ dining] Family and guests gather in the space of calm, You spend a good time ( ※ )](/images/aichi/nagoyashishowa/c427f5e01.jpg) [living ・ dining] Family and guests gather in the space of calm, You spend a good time ( ※ ) ![Living. [dining] Is a bright dining room with plenty of natural light shine in from the opening ( ※ )](/images/aichi/nagoyashishowa/c427f5e02.jpg) [dining] Is a bright dining room with plenty of natural light shine in from the opening ( ※ ) Kitchen![Kitchen. [kitchen] Not only beauty, It is highly convenient equipped with advanced equipment kitchen ( ※ )](/images/aichi/nagoyashishowa/c427f5e03.jpg) [kitchen] Not only beauty, It is highly convenient equipped with advanced equipment kitchen ( ※ ) ![Kitchen. [Slide storage] Storage of kitchen All sliding. Moreover, since the full extension rails draw to the back of the bottom drawer has been adopted, You can retrieve comfortably what was housed in the back ※ Except part (same specifications)](/images/aichi/nagoyashishowa/c427f5e08.jpg) [Slide storage] Storage of kitchen All sliding. Moreover, since the full extension rails draw to the back of the bottom drawer has been adopted, You can retrieve comfortably what was housed in the back ※ Except part (same specifications) ![Kitchen. [Dish washing and drying machine] Save the effort of dishwashing, Fully automatic dishwasher dryer. Is a built-in type of saving space equipped under the kitchen counter (same specifications)](/images/aichi/nagoyashishowa/c427f5e14.jpg) [Dish washing and drying machine] Save the effort of dishwashing, Fully automatic dishwasher dryer. Is a built-in type of saving space equipped under the kitchen counter (same specifications) Bathing-wash room![Bathing-wash room. [Bathroom] Relax and heal the fatigue of the day, Bright bathroom with a clean ( ※ )](/images/aichi/nagoyashishowa/c427f5e04.jpg) [Bathroom] Relax and heal the fatigue of the day, Bright bathroom with a clean ( ※ ) ![Bathing-wash room. [Bathroom heating dryer] Ventilation in the bathroom ・ Other dry, heating ・ Cool breeze featured. Can also be used to dry laundry in the rain (same specifications)](/images/aichi/nagoyashishowa/c427f5e15.jpg) [Bathroom heating dryer] Ventilation in the bathroom ・ Other dry, heating ・ Cool breeze featured. Can also be used to dry laundry in the rain (same specifications) ![Bathing-wash room. [Wide mirror] Bathroom space, such as is felt more widely, It has been directing a relaxing effect and spacious (same specifications)](/images/aichi/nagoyashishowa/c427f5e16.jpg) [Wide mirror] Bathroom space, such as is felt more widely, It has been directing a relaxing effect and spacious (same specifications) ![Bathing-wash room. [bathroom] Because it is going out before grooming check, such as the location you use every day what, Good facilities has been adopted versatile ( ※ )](/images/aichi/nagoyashishowa/c427f5e10.jpg) [bathroom] Because it is going out before grooming check, such as the location you use every day what, Good facilities has been adopted versatile ( ※ ) ![Bathing-wash room. [Family linen cabinet] Sorted towel and change of clothes, etc. to each family, It has been installed family linen cabinet that can be taken out immediately (same specifications)](/images/aichi/nagoyashishowa/c427f5e11.jpg) [Family linen cabinet] Sorted towel and change of clothes, etc. to each family, It has been installed family linen cabinet that can be taken out immediately (same specifications) ![Bathing-wash room. [Hose pullout faucet] It can be adjusted to a suitable temperature at the touch of a button. In the pull-out of the nozzle, It is easy to clean (same specifications)](/images/aichi/nagoyashishowa/c427f5e17.jpg) [Hose pullout faucet] It can be adjusted to a suitable temperature at the touch of a button. In the pull-out of the nozzle, It is easy to clean (same specifications) ![Bathing-wash room. [Natural granite vanity counter] The counter and counter the rise of the vanities, Adopt a natural granite full of sense of quality. Beautiful luster and texture, And quality to produce a self-care time. Also substantial convenient drawer housed in the housing, such as linen (same specifications)](/images/aichi/nagoyashishowa/c427f5e18.jpg) [Natural granite vanity counter] The counter and counter the rise of the vanities, Adopt a natural granite full of sense of quality. Beautiful luster and texture, And quality to produce a self-care time. Also substantial convenient drawer housed in the housing, such as linen (same specifications) Toilet![Toilet. [Tankless toilet] Tankless toilet to produce a spacious space. Full auto toilet seat lid automatically opens and closes Ya, Automatically full auto toilet bowl cleaning for cleaning the toilet bowl, It is with clean lift-up function ( ※ )](/images/aichi/nagoyashishowa/c427f5e19.jpg) [Tankless toilet] Tankless toilet to produce a spacious space. Full auto toilet seat lid automatically opens and closes Ya, Automatically full auto toilet bowl cleaning for cleaning the toilet bowl, It is with clean lift-up function ( ※ ) ![Toilet. [Mirror with wash-basin] Within the toilet, Set up a separate wash-basin of smart design to fit the space. In with a convenient mirror, It brings the functionality and comfort ※ Type by the different shape (same specifications)](/images/aichi/nagoyashishowa/c427f5e20.jpg) [Mirror with wash-basin] Within the toilet, Set up a separate wash-basin of smart design to fit the space. In with a convenient mirror, It brings the functionality and comfort ※ Type by the different shape (same specifications) Receipt![Receipt. [Japanese-style floor slide storage] Underfloor slide storage utilizing the difference in level of Japanese-style. I pulled out the necessary things immediately, Living is neat, It has been directed to smart (same specifications)](/images/aichi/nagoyashishowa/c427f5e09.jpg) [Japanese-style floor slide storage] Underfloor slide storage utilizing the difference in level of Japanese-style. I pulled out the necessary things immediately, Living is neat, It has been directed to smart (same specifications) Interior![Interior. [bedroom] This bedroom can enjoy in a space with a calm beginning and end of the day number of time ( ※ )](/images/aichi/nagoyashishowa/c427f5e05.jpg) [bedroom] This bedroom can enjoy in a space with a calm beginning and end of the day number of time ( ※ ) ![Interior. [bedroom] Such as the children's room and hobby room, Western-style can variety of use ( ※ )](/images/aichi/nagoyashishowa/c427f5e06.jpg) [bedroom] Such as the children's room and hobby room, Western-style can variety of use ( ※ ) ![Interior. [Japanese-style room] Is a Japanese-style room that can be used, such as at the time of the bedroom or party for the visitors ( ※ )](/images/aichi/nagoyashishowa/c427f5e07.jpg) [Japanese-style room] Is a Japanese-style room that can be used, such as at the time of the bedroom or party for the visitors ( ※ ) ![Interior. [bedroom] Space provided in a section of the bedroom. You can use the space of the study and hobbies ( ※ )](/images/aichi/nagoyashishowa/c427f5e12.jpg) [bedroom] Space provided in a section of the bedroom. You can use the space of the study and hobbies ( ※ ) Shared facilities![Shared facilities. [Entrance hall] Such like a hotel, Elegant and dignified drifting Entrance Hall. Proud every time you get back, Yingbin space that will richly satisfying to the spirit you invited me to a private residence (Rendering / Grand Maison Kawana West Residence)](/images/aichi/nagoyashishowa/c427f5f03.jpg) [Entrance hall] Such like a hotel, Elegant and dignified drifting Entrance Hall. Proud every time you get back, Yingbin space that will richly satisfying to the spirit you invited me to a private residence (Rendering / Grand Maison Kawana West Residence) ![Shared facilities. [Entrance hall] Entrance Hall of color drifting sense of quality has been directing the style that is calm (Rendering / Grand Maison Kawana East Residence)](/images/aichi/nagoyashishowa/c427f5f01.jpg) [Entrance hall] Entrance Hall of color drifting sense of quality has been directing the style that is calm (Rendering / Grand Maison Kawana East Residence) Security![Security. [24-hour security system (ALSOK alliance)] Partnered with ALSOK (Sohgo security), Introduced a 24 hours a day, 365 days a year of security system. In the dwelling unit, fire ・ When the abnormality such as a suspicious person of intrusion has occurred, Send an alarm to the ALSOK guard center. Along with the rush to the site by the case, Problem to the police and fire, if necessary. ※ Except for some shared facilities (conceptual diagram)](/images/aichi/nagoyashishowa/c427f5f19.gif) [24-hour security system (ALSOK alliance)] Partnered with ALSOK (Sohgo security), Introduced a 24 hours a day, 365 days a year of security system. In the dwelling unit, fire ・ When the abnormality such as a suspicious person of intrusion has occurred, Send an alarm to the ALSOK guard center. Along with the rush to the site by the case, Problem to the police and fire, if necessary. ※ Except for some shared facilities (conceptual diagram) ![Security. [Auxiliary lock] Auxiliary lock is installed in the argument difference window, etc. of the dwelling unit, Safety has increased ( ※ Except for some. Same specifications)](/images/aichi/nagoyashishowa/c427f5f12.jpg) [Auxiliary lock] Auxiliary lock is installed in the argument difference window, etc. of the dwelling unit, Safety has increased ( ※ Except for some. Same specifications) ![Security. [Double Crescent with key] Adopt a key with a double crescent to lock the sash up and down two places in the argument difference window, etc. of the dwelling unit. Safety has increased ( ※ Except for some. Same specifications)](/images/aichi/nagoyashishowa/c427f5f13.jpg) [Double Crescent with key] Adopt a key with a double crescent to lock the sash up and down two places in the argument difference window, etc. of the dwelling unit. Safety has increased ( ※ Except for some. Same specifications) ![Security. [Crime prevention laminated multi-layer glass] By the effect of the special resin film, Glass has a long time until the penetration also cracked, Crime prevention has increased ( ※ Only the first floor dwelling unit (except for some). Conceptual diagram)](/images/aichi/nagoyashishowa/c427f5f10.jpg) [Crime prevention laminated multi-layer glass] By the effect of the special resin film, Glass has a long time until the penetration also cracked, Crime prevention has increased ( ※ Only the first floor dwelling unit (except for some). Conceptual diagram) Features of the building![Features of the building. [entrance] Four sides of the site has been surrounded by road. In any angle, It can be secured next to the building and a reasonable distance, You can get a sense of openness that is born from the independent city block shape (Rendering / Grand Maison Kawana West Residence)](/images/aichi/nagoyashishowa/c427f5f02.jpg) [entrance] Four sides of the site has been surrounded by road. In any angle, It can be secured next to the building and a reasonable distance, You can get a sense of openness that is born from the independent city block shape (Rendering / Grand Maison Kawana West Residence) Earthquake ・ Disaster-prevention measures![earthquake ・ Disaster-prevention measures. [S ・ Elevator with P-wave sensor] Automatically stops at the preliminary tremor in is when you sense the P-wave nearest floor of earthquake, It is possible to save the user (PICT)](/images/aichi/nagoyashishowa/c427f5f18.gif) [S ・ Elevator with P-wave sensor] Automatically stops at the preliminary tremor in is when you sense the P-wave nearest floor of earthquake, It is possible to save the user (PICT) ![earthquake ・ Disaster-prevention measures. [Disaster prevention stockpile warehouse] In preparation for the If disaster, Disaster prevention stockpile warehouses have been installed on the first floor common area (PICT)](/images/aichi/nagoyashishowa/c427f5f17.gif) [Disaster prevention stockpile warehouse] In preparation for the If disaster, Disaster prevention stockpile warehouses have been installed on the first floor common area (PICT) Building structure![Building structure. [Energy-saving standard insulation specification] Indicates the degree of such energy-saving measures thermal insulation performance of the building in the "energy conservation measures grade", 4 stage get the highest level grade 4 in. It easier to keep the inside of the dwelling unit to a comfortable temperature, Be to up the heating and cooling effect, Reducing the amount of energy, Also it reduces emissions of the generated CO2 ( ※ In the case of co-housing. Ministry of Land, Infrastructure and Transport supervision (Japan performance labeling standards ・ Evaluation method criteria Technical Description 2010). MJ (megajoule) is a unit representing the amount of heat. Conceptual diagram)](/images/aichi/nagoyashishowa/c427f5f04.jpg) [Energy-saving standard insulation specification] Indicates the degree of such energy-saving measures thermal insulation performance of the building in the "energy conservation measures grade", 4 stage get the highest level grade 4 in. It easier to keep the inside of the dwelling unit to a comfortable temperature, Be to up the heating and cooling effect, Reducing the amount of energy, Also it reduces emissions of the generated CO2 ( ※ In the case of co-housing. Ministry of Land, Infrastructure and Transport supervision (Japan performance labeling standards ・ Evaluation method criteria Technical Description 2010). MJ (megajoule) is a unit representing the amount of heat. Conceptual diagram) ![Building structure. [Low-E double-glazing] The dwelling unit of the window, Exhibit high thermal insulation and heat insulation in the work of the Low-E film adopts the "Low-E double-glazing". Cooling and heating efficiency is up by thermal insulation effect (conceptual diagram)](/images/aichi/nagoyashishowa/c427f5f05.jpg) [Low-E double-glazing] The dwelling unit of the window, Exhibit high thermal insulation and heat insulation in the work of the Low-E film adopts the "Low-E double-glazing". Cooling and heating efficiency is up by thermal insulation effect (conceptual diagram) ![Building structure. [CFC-free insulation material] The urethane foam spray insulation material, Adopt a CFC-free insulation material you do not want to use the company's traditional chlorofluorocarbon or CFC substitutes. Both live towards the health and the global environment has been consideration to (illustration)](/images/aichi/nagoyashishowa/c427f5f06.gif) [CFC-free insulation material] The urethane foam spray insulation material, Adopt a CFC-free insulation material you do not want to use the company's traditional chlorofluorocarbon or CFC substitutes. Both live towards the health and the global environment has been consideration to (illustration) ![Building structure. [Deterioration measures of reinforced concrete] Pillar ・ Liang ・ In the bearing wall, Ensure the concrete cover thickness of greater than or equal to about 30mm. As beyond the level stipulated in the Building Standards Law, Deterioration countermeasure grades in housing performance indication system is, It will not meet the criteria of the highest grade 3 ( ※ Wall of non-load-bearing wall, floor, Outdoor facility, Retaining wall, Except for some, such as dirt floor. Conceptual diagram)](/images/aichi/nagoyashishowa/c427f5f11.jpg) [Deterioration measures of reinforced concrete] Pillar ・ Liang ・ In the bearing wall, Ensure the concrete cover thickness of greater than or equal to about 30mm. As beyond the level stipulated in the Building Standards Law, Deterioration countermeasure grades in housing performance indication system is, It will not meet the criteria of the highest grade 3 ( ※ Wall of non-load-bearing wall, floor, Outdoor facility, Retaining wall, Except for some, such as dirt floor. Conceptual diagram) ![Building structure. [Silent Void Slabs] Adoption of a silent Void Slab construction method with enhanced rigidity providing a hollow portion inside the dwelling unit floor slab. To achieve space and refreshing does not go out of the joists in the ceiling ( ※ Except for some. Conceptual diagram)](/images/aichi/nagoyashishowa/c427f5f09.jpg) [Silent Void Slabs] Adoption of a silent Void Slab construction method with enhanced rigidity providing a hollow portion inside the dwelling unit floor slab. To achieve space and refreshing does not go out of the joists in the ceiling ( ※ Except for some. Conceptual diagram) ![Building structure. [Sound insulation partition wall] The water around the walls in contact with the room in the dwelling unit, Floor-to-ceiling slab double paste the sound barrier has been adopted the plasterboard ( ※ Except for some. Conceptual diagram)](/images/aichi/nagoyashishowa/c427f5f07.jpg) [Sound insulation partition wall] The water around the walls in contact with the room in the dwelling unit, Floor-to-ceiling slab double paste the sound barrier has been adopted the plasterboard ( ※ Except for some. Conceptual diagram) ![Building structure. [Pipe shaft noise barrier] In order to reduce the running water sound of drainage, Wrap the drainage vertical tube in the dwelling unit in sound insulation sheet and glass wool, In addition plasterboard has become a paste double ( ※ Except for some. Conceptual diagram)](/images/aichi/nagoyashishowa/c427f5f08.jpg) [Pipe shaft noise barrier] In order to reduce the running water sound of drainage, Wrap the drainage vertical tube in the dwelling unit in sound insulation sheet and glass wool, In addition plasterboard has become a paste double ( ※ Except for some. Conceptual diagram) ![Building structure. [Crank flow line] Even open the front door, By state of the medium such as a room or living room to design a flow line so hard to see in a crank shape, It enhances the privacy of block the line of sight ※ Some type only (conceptual diagram)](/images/aichi/nagoyashishowa/c427f5f20.gif) [Crank flow line] Even open the front door, By state of the medium such as a room or living room to design a flow line so hard to see in a crank shape, It enhances the privacy of block the line of sight ※ Some type only (conceptual diagram) ![Building structure. [Always small air volume ventilation system] Incorporating the fresh air from natural air inlet, By constantly small air volume ventilation, To reduce the occurrence of condensation and mold, Keep a comfortable living environment (conceptual diagram)](/images/aichi/nagoyashishowa/c427f5f16.gif) [Always small air volume ventilation system] Incorporating the fresh air from natural air inlet, By constantly small air volume ventilation, To reduce the occurrence of condensation and mold, Keep a comfortable living environment (conceptual diagram) ![Building structure. [Clear some floor height] About 2915mm ~ Set the high about 3015mm floor height, Three-dimensional feeling of spaciousness has been created in the space (conceptual diagram)](/images/aichi/nagoyashishowa/c427f5f15.gif) [Clear some floor height] About 2915mm ~ Set the high about 3015mm floor height, Three-dimensional feeling of spaciousness has been created in the space (conceptual diagram) Other![Other. [Center open sash] Living to be wrapped in a rich sense of openness ・ Dining, Adopt a center open type of sash to open from the center of the sash greatly to the left and right. We invite into the room light and wind to fully ※ CG synthesis at the sky or the like except for some type (5th floor equivalent to view photos (June 2013 shooting), In fact a slightly different / Grand Maison Kawana West Residence W-A type model room)](/images/aichi/nagoyashishowa/c427f5f14.jpg) [Center open sash] Living to be wrapped in a rich sense of openness ・ Dining, Adopt a center open type of sash to open from the center of the sash greatly to the left and right. We invite into the room light and wind to fully ※ CG synthesis at the sky or the like except for some type (5th floor equivalent to view photos (June 2013 shooting), In fact a slightly different / Grand Maison Kawana West Residence W-A type model room) Floor: 4LDK + SC, occupied area: 99.82 sq m, Price: 52,950,000 yen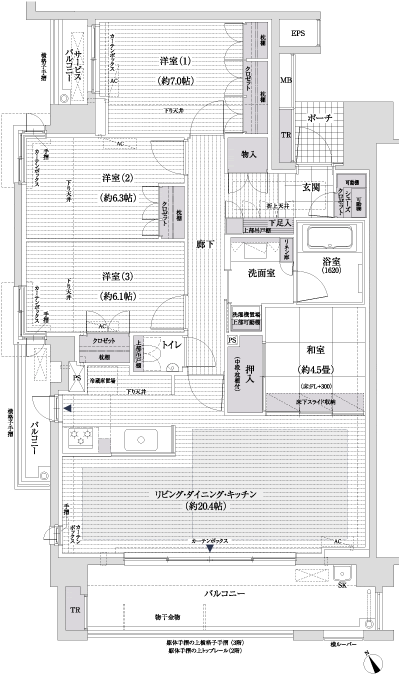 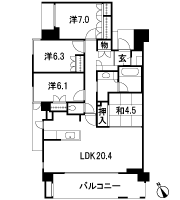 Floor: 3LDK + WIC, the area occupied: 78.9 sq m, Price: 35.9 million yen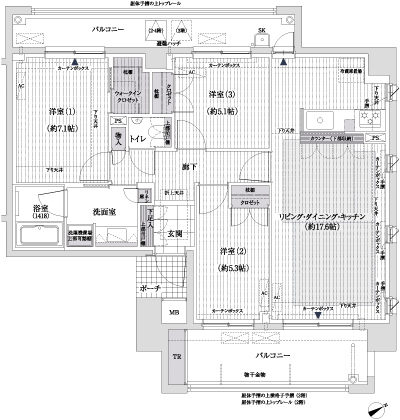 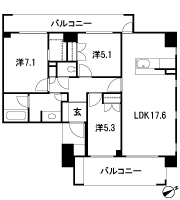 Floor: 3LDK + WIC, the occupied area: 77.36 sq m, Price: 43.6 million yen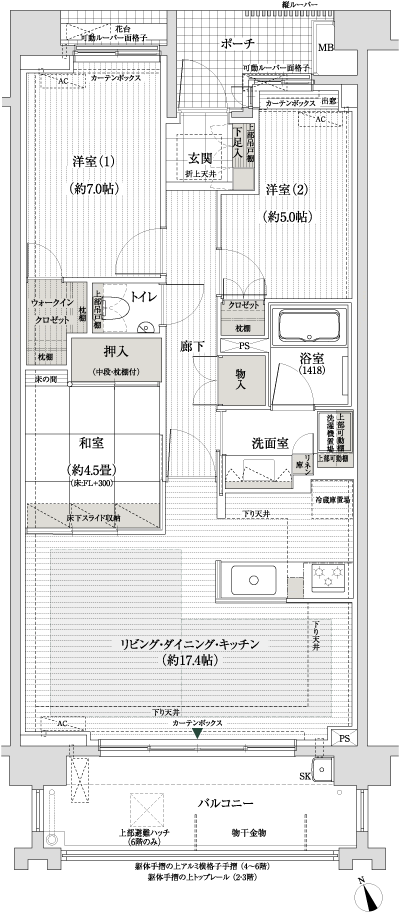 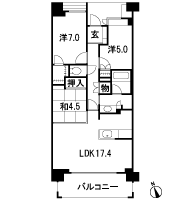 Floor: 4LDK + WIC + terrace, the occupied area: 92.29 sq m, Price: 50,850,000 yen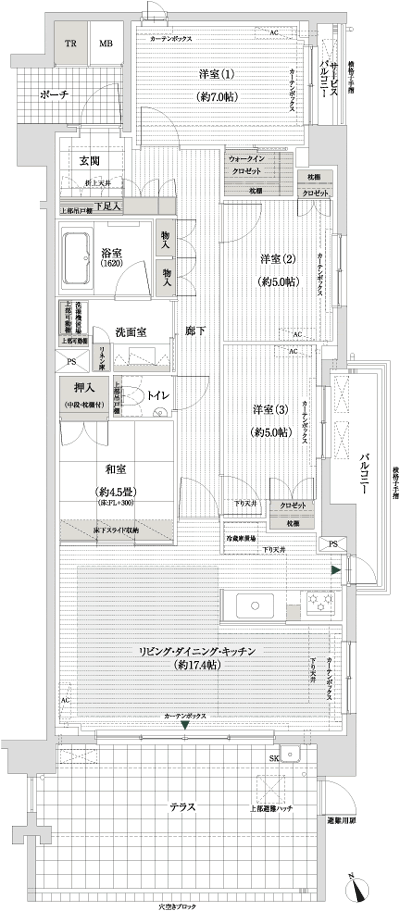 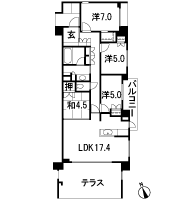 Floor: 4LDK + WIC + SC, occupied area: 89.61 sq m, Price: 46,950,000 yen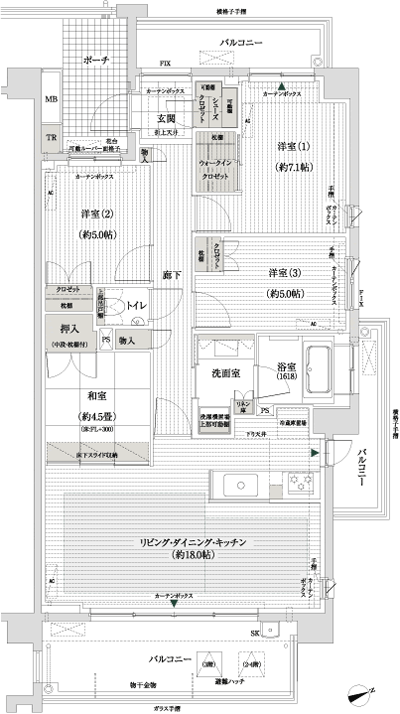 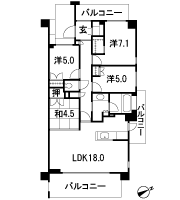 Surrounding environment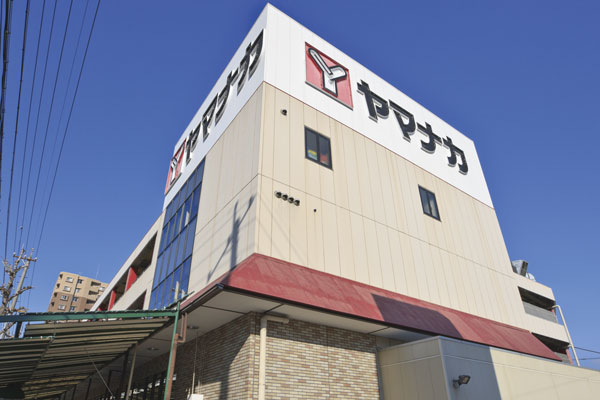 Yamanaka Yasuda store (5-minute walk from West Residence ・ About 330m) (5 minutes walk from the East Residence ・ About 330m) 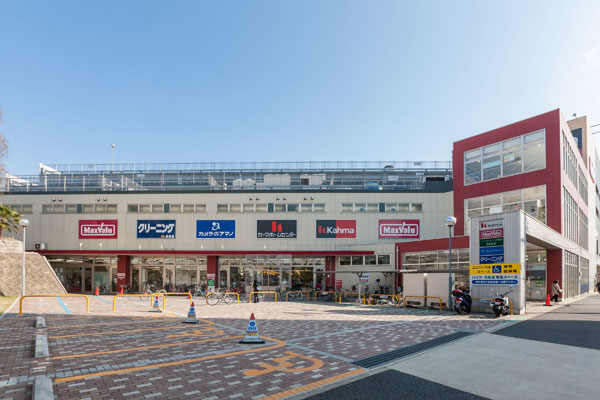 Maxvalu Kawahara store (7-minute walk from West Residence ・ About 540m) (7-minute walk from East Residence ・ About 490m) 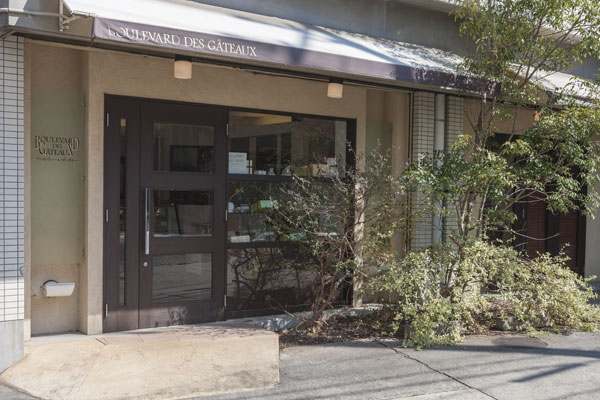 BOULEVARD DES GATEAUX head office (Boulevards de Gato) (a 10-minute walk from West Residence ・ About 790m) (walk from East Residence 11 minutes ・ About 840m) 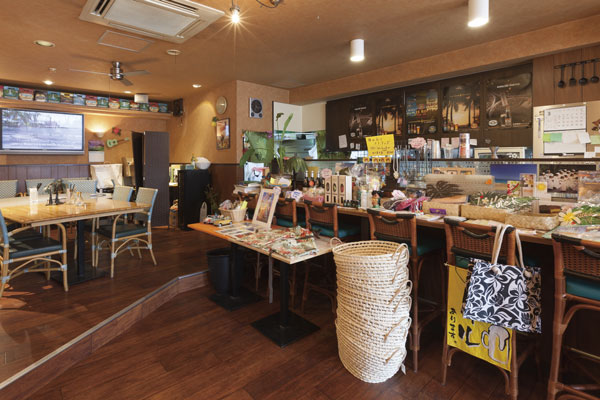 La Ohana (La Ohana) (11-minute walk from West Residence ・ About 810m) (walk from East Residence 11 minutes ・ About 860m) 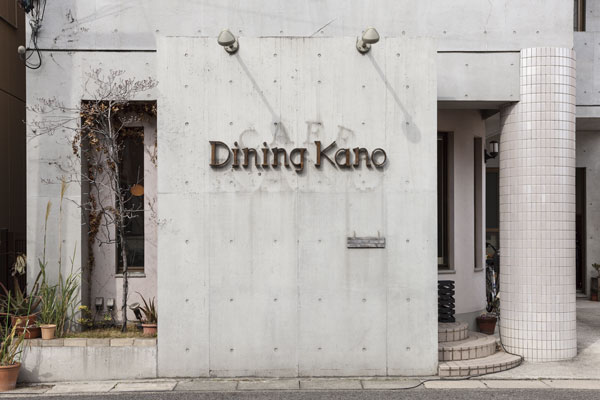 Kano (Kano) (11 minutes' walk from West Residence ・ About 840m) (walk from East Residence 11 minutes ・ About 820m) 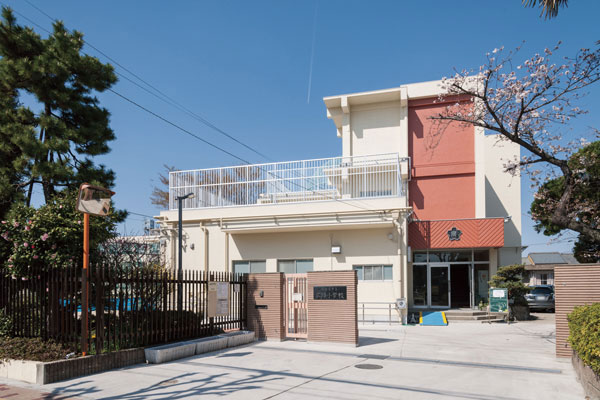 Nagoya Municipal Hiroji Elementary School (3-minute walk from West Residence ・ About 230m) (3-minute walk from East Residence ・ About 200m) 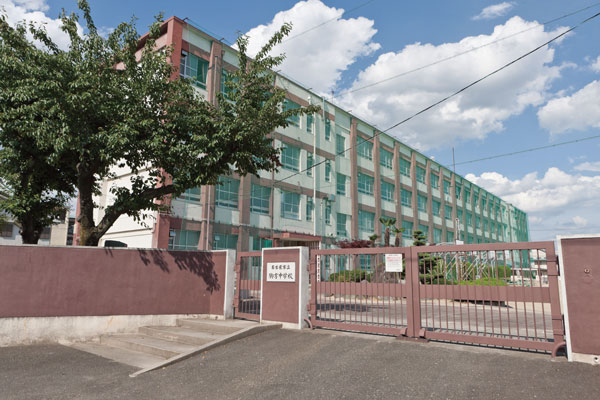 Nagoya Municipal Komagata junior high school (a 12-minute walk from West Residence ・ About 960m) (12-minute walk from East Residence ・ About 940m) 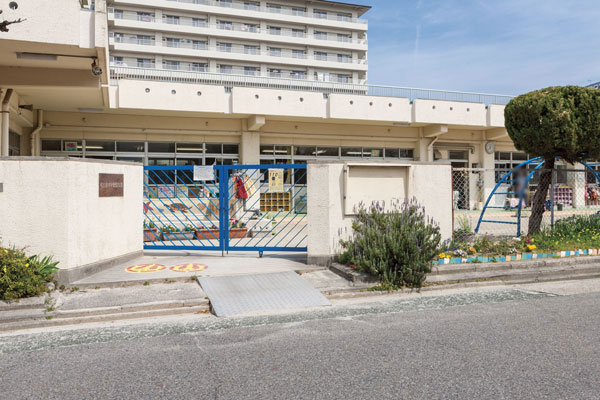 Yasuda nursery (a 9-minute walk from West Residence ・ About 650m) (9-minute walk from East Residence ・ About 650m) 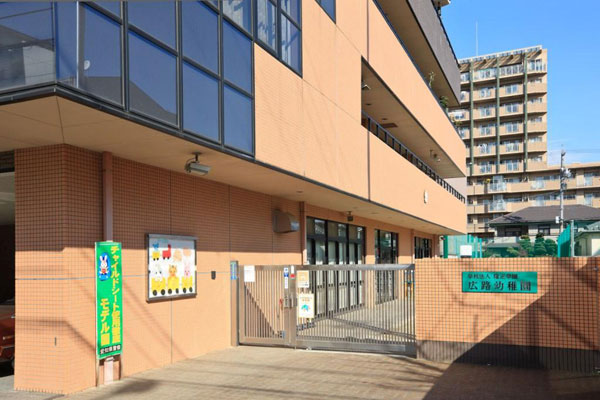 Hiroji kindergarten (a 9-minute walk from West Residence ・ About 690m) (9-minute walk from East Residence ・ About 690m) 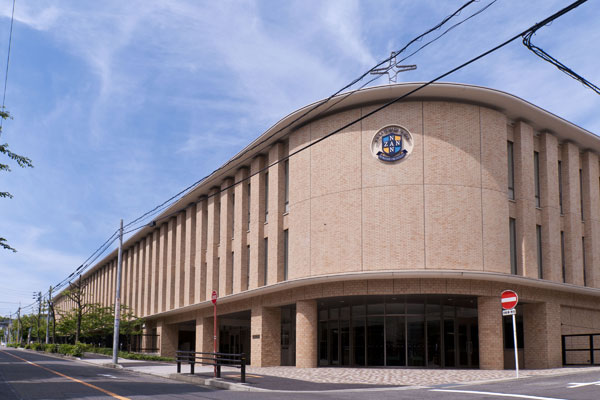 Nanzan University Elementary School (17-minute walk from West Residence ・ About 1320m) (17-minute walk from East Residence ・ About 1290m) 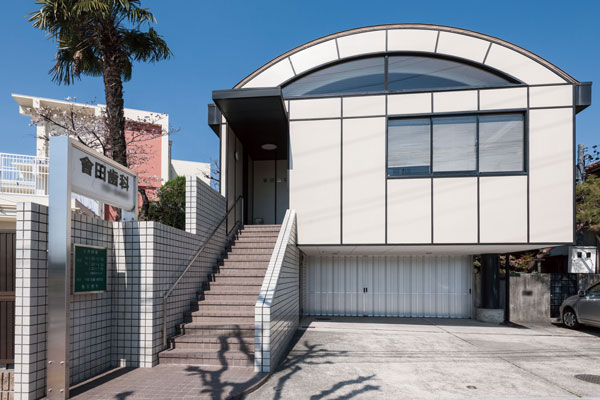 Soda dental (5-minute walk from West Residence ・ About 330m) (4-minute walk from East Residence ・ About 280m) 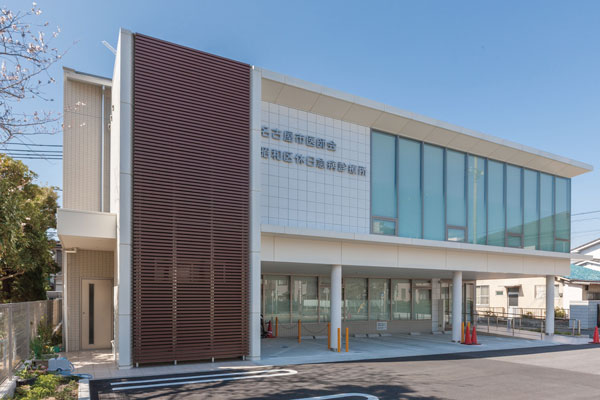 Showa-ku, holiday sudden illness clinic (a 9-minute walk from West Residence ・ About 680m) (9-minute walk from East Residence ・ About 680m) 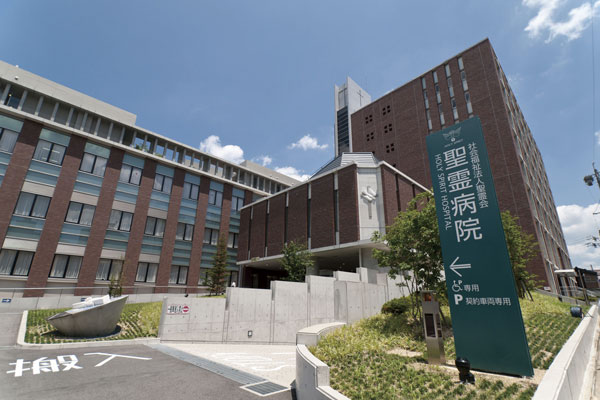 Holy Spirit Hospital (18-minute walk from West Residence ・ About 1390m) (18-minute walk from East Residence ・ About 1370m) 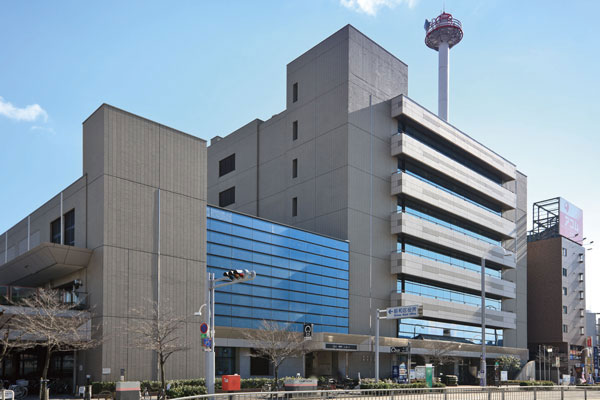 Showa Ward (17-minute walk from West Residence ・ About 1330m) (18-minute walk from East Residence ・ About 1380m) 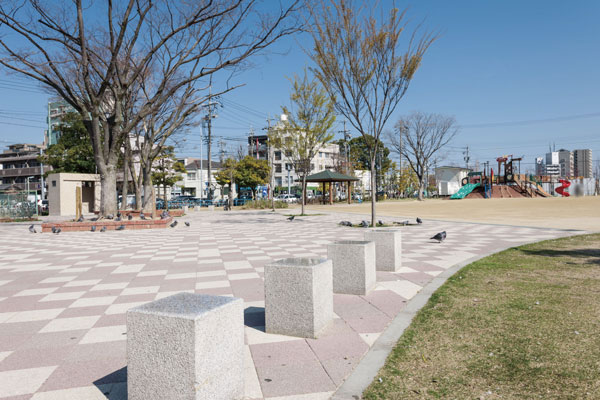 Kawana park (5-minute walk from West Residence ・ About 390m) (5 minutes walk from the East Residence ・ About 380m) 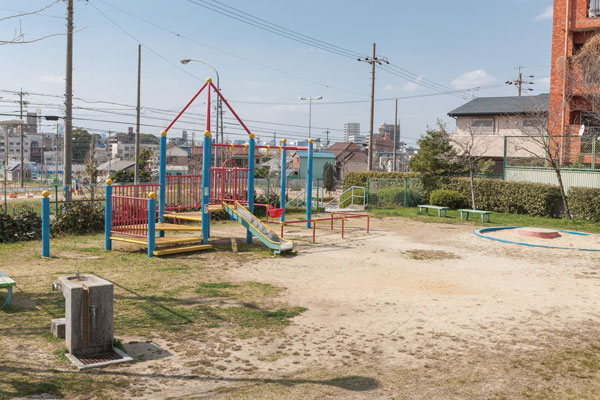 Hanami green space (a 10-minute walk from West Residence ・ About 760m) (10-minute walk from East Residence ・ About 740m) Location | |||||||||||||||||||||||||||||||||||||||||||||||||||||||||||||||||||||||||||||||||||||||||||||||||||||||||