New Apartments » Tokai » Aichi Prefecture » Showa-ku, Nagoya
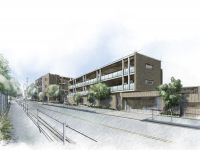 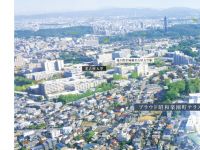
| Property name 物件名 | | Proud Showa paradise cho Terrace プラウド昭和楽園町テラス | Time residents 入居時期 | | March 2015 mid-scheduled 2015年3月中旬予定 | Floor plan 間取り | | 3LDK ・ 4LDK 3LDK・4LDK | Units sold 販売戸数 | | Undecided 未定 | Occupied area 専有面積 | | 73.12 sq m ~ 97.03 sq m 73.12m2 ~ 97.03m2 | Address 住所 | | Showa-ku Nagoya-shi, Aichi paradise-cho, number 33 愛知県名古屋市昭和区楽園町33番(地番) | Traffic 交通 | | Subway Meijo Line "Nagoya" walk 9 minutes
Subway Tsurumai "Irinaka" walk 13 minutes 地下鉄名城線「名古屋大学」歩9分
地下鉄鶴舞線「いりなか」歩13分
| Sale schedule 販売スケジュール | | Sales scheduled to begin mid-April 2014 ※ price ・ Units sold is undecided. Not been finalized or sale divided by the number term or whole sell, Property data for sale dwelling unit has not yet been finalized displays a thing of all sales target dwelling unit. Determination information will be explicit in the new sale advertising. Acts that lead to secure the contract or reservation of the application and the application order to sale can not be absolutely. 2014年4月中旬販売開始予定※価格・販売戸数は未定です。全体で売るか数期で分けて販売するか確定しておらず、販売住戸が未確定のため物件データは全販売対象住戸のものを表示しています。確定情報は新規分譲広告において明示いたします。販売開始まで契約または予約の申し込みおよび申し込み順位の確保につながる行為は一切できません。 | Completion date 完成時期 | | Mid-scheduled February 2015 2015年2月中旬予定 | Number of units 今回販売戸数 | | Undecided 未定 | Predetermined price 予定価格 | | Undecided 未定 | Will most price range 予定最多価格帯 | | Undecided 未定 | Administrative expense 管理費 | | An unspecified amount 金額未定 | Management reserve 管理準備金 | | An unspecified amount 金額未定 | Repair reserve 修繕積立金 | | An unspecified amount 金額未定 | Repair reserve fund 修繕積立基金 | | An unspecified amount 金額未定 | Other area その他面積 | | Balcony area: 9.94 sq m ~ 21.07 sq m バルコニー面積:9.94m2 ~ 21.07m2 | Other limitations その他制限事項 | | School zone, 10m height district, Urbanization promotion area, Greening area, Residential land development such as regulatory domain 文教地区、10m高度地区、市街化区域、緑化地域、宅地造成等規制区域 | Property type 物件種別 | | Mansion マンション | Total units 総戸数 | | 78 units 78戸 | Structure-storey 構造・階建て | | RC5-story (on the Building Standards Law is three floors underground 2 stories) RC5階建(建築基準法上は地上3階地下2階建) | Construction area 建築面積 | | 2414.04 sq m 2414.04m2 | Building floor area 建築延床面積 | | 5137.25 sq m 5137.25m2 | Site area 敷地面積 | | 5149.17 sq m , (Building certification application target area) 5149.17m2、(建築確認申請対象面積) | Site of the right form 敷地の権利形態 | | Share of ownership 所有権の共有 | Use district 用途地域 | | The first kind low-rise exclusive residential area 第一種低層住居専用地域 | Parking lot 駐車場 | | 78 cars on-site (fee TBD) 敷地内78台(料金未定) | Bicycle-parking space 駐輪場 | | 109 cars (fee TBD) 109台収容(料金未定) | Bike shelter バイク置場 | | 9 cars (price TBD) 9台収容(料金未定) | Management form 管理形態 | | Consignment (commuting) 委託(通勤) | Other overview その他概要 | | Building confirmation number: No. BVJ-N13-10-1751 (2013 November 28 date) 建築確認番号:第BVJ-N13-10-1751号(平成25年11月28日付)
| About us 会社情報 | | <Employer ・ Seller> Minister of Land, Infrastructure and Transport (12) No. 1370 (one company) Real Estate Association (Corporation) metropolitan area real estate Fair Trade Council member Nomura Real Estate Development Co., Ltd. Nagoya Branch Yubinbango460-0003 Gu, Nagoya, Aichi Prefecture Nishiki 2-19-6 Nagoya Nomura Securities Co., Ltd. the second building <事業主・売主>国土交通大臣(12)第1370 号(一社)不動産協会会員 (公社)首都圏不動産公正取引協議会加盟野村不動産株式会社 名古屋支店〒460-0003 愛知県名古屋市中区錦2-19-6 名古屋野村證券第二ビル | Construction 施工 | | HASEKO Corporation (株)長谷工コーポレーション | Management 管理 | | Nomura Living Support Co., Ltd. 野村リビングサポート(株) |
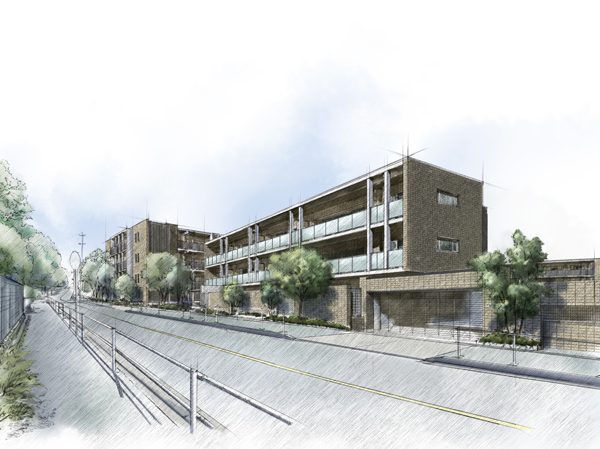 "Proud Showa paradise cho terrace" Exterior - Rendering
「プラウド昭和楽園町テラス」外観完成予想図
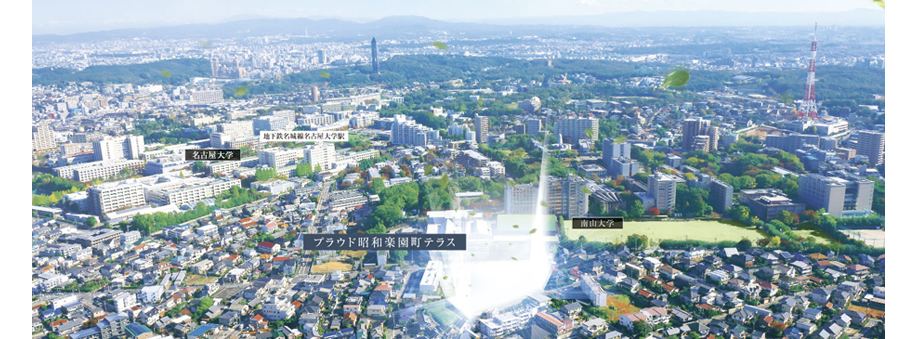 CG synthesis the local or the like to an aerial photograph of the 2013 November shooting ・ Which was processed, In fact a slightly different
2013年11月撮影の航空写真に現地等をCG合成・加工したもので、実際とは多少異なります
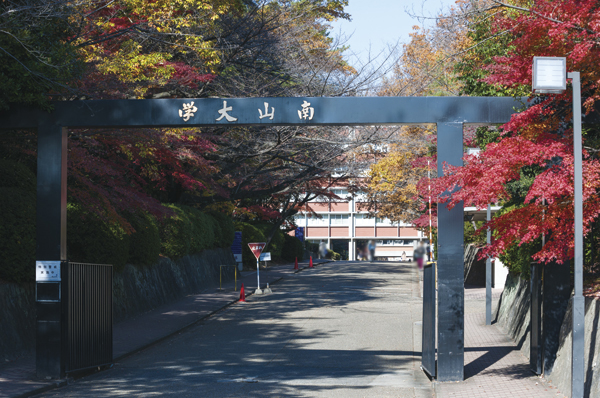 Nanzan University Nagoya Campus (3-minute walk ・ About 210m)
南山大学名古屋キャンパス(徒歩3分・約210m)
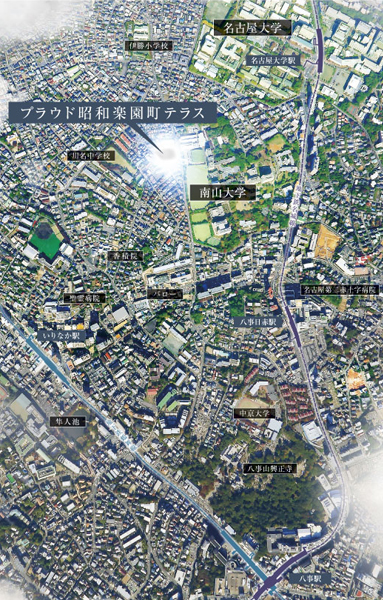 "Proud Showa paradise cho terrace" Aerial photographs taken from the local sky (2013 November shooting) which was the CG processing, In fact a slightly different
「プラウド昭和楽園町テラス」現地上空より撮影した空撮写真(2013年11月撮影)をCG加工したもので、実際とは多少異なります
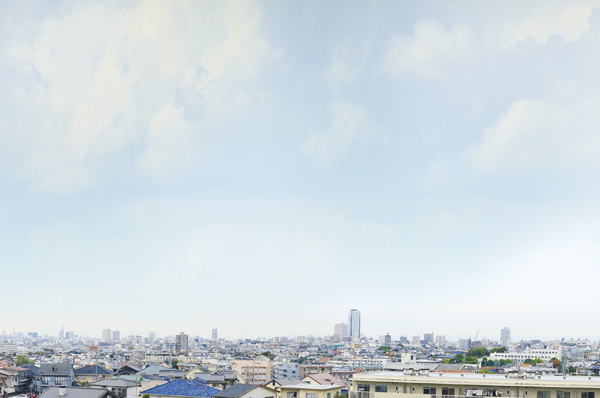 "Proud Showa paradise cho Terrace" local fifth floor equivalent from shooting the Sakae district (2013 November shooting)
「プラウド昭和楽園町テラス」現地5階相当から栄方面を撮影(2013年11月撮影)
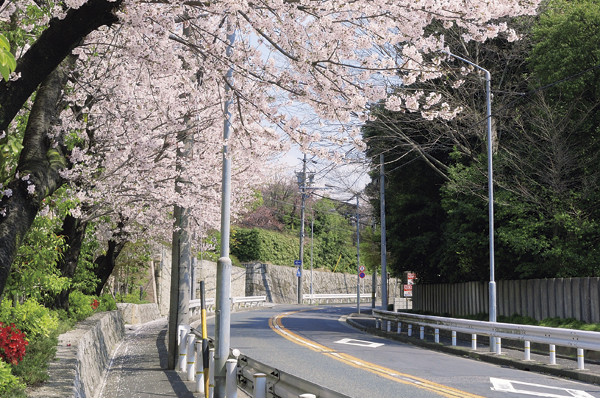 Around local streets (6-minute walk ・ About 480m)
現地周辺の街並(徒歩6分・約480m)
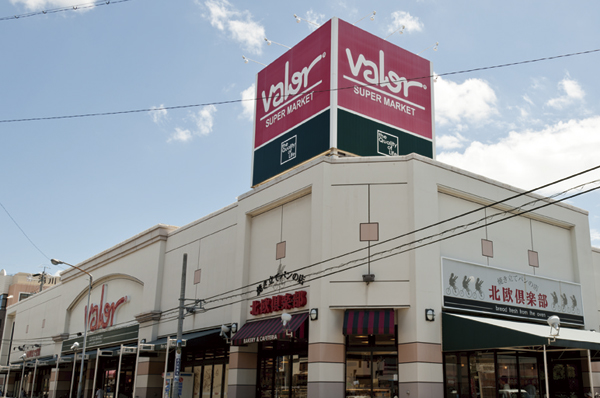 Barrow Takigawa store (8-minute walk ・ About 580m)
バロー滝川店(徒歩8分・約580m)
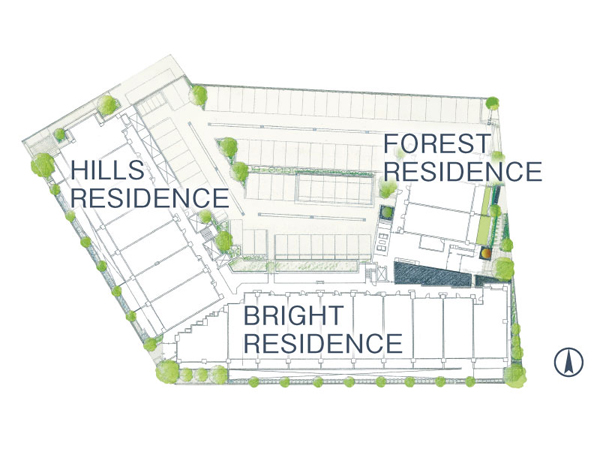 "Proud Showa paradise cho Terrace" site layout
「プラウド昭和楽園町テラス」敷地配置図
Buildings and facilities【建物・施設】 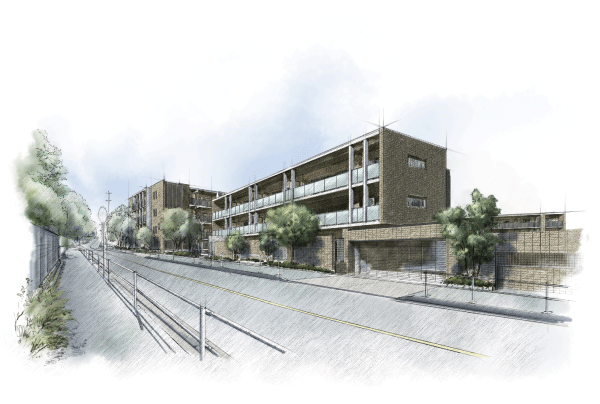 Exterior illustrations
外観完成予想イラスト
Surrounding environment【周辺環境】 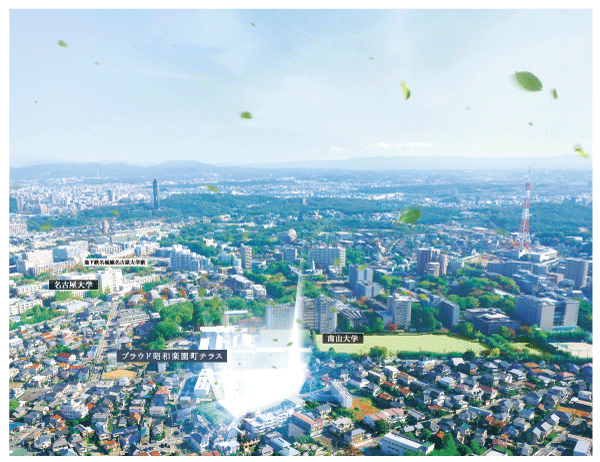 Has been CG combining the light or the like to an aerial photograph of the surrounding local (2013 November shooting), In fact a slightly different
現地周辺の航空写真(2013年11月撮影)に光等をCG合成しており、実際とは多少異なります
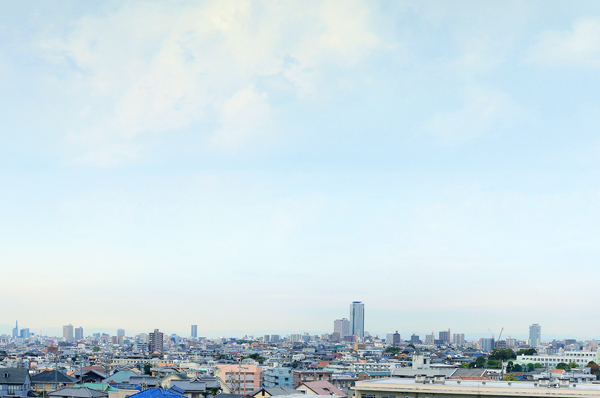 View photographs of Sakae district from local fifth floor equivalent (2013 November shooting)
現地5階相当から栄方面を撮影した眺望写真(2013年11月撮影)
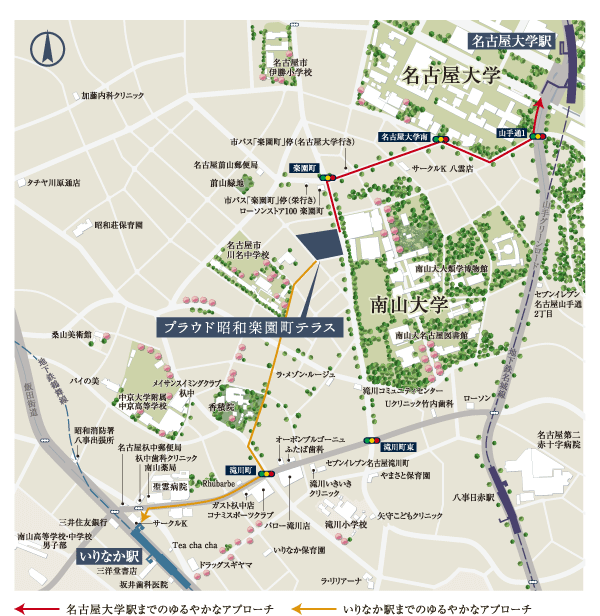 Local guide map
現地案内図
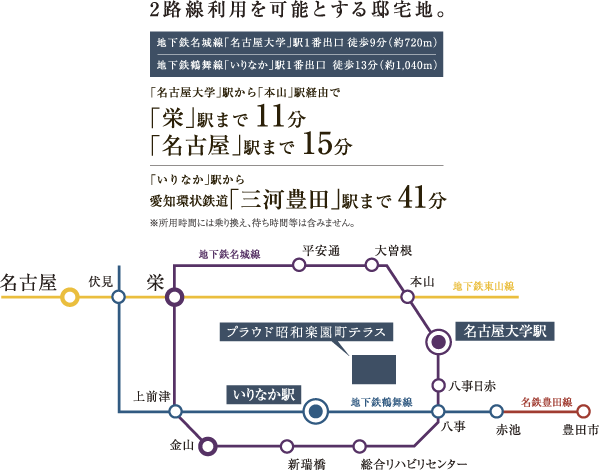 Access view
交通アクセス図
Buildings and facilities【建物・施設】 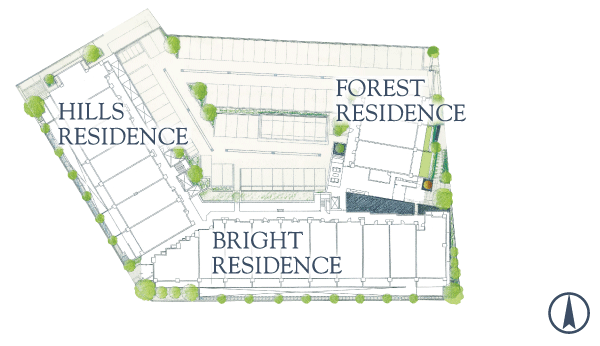 On grounds that a feeling of opening the three sides facing the road, Clear of low-rise apartment unique certain land design. Flat 置駐 car parking center (site layout)
三方が道路に面した開放感のある敷地に、低層マンションならではのゆとりあるランドデザイン。平置駐車場中心(敷地配置図)
Surrounding environment周辺環境 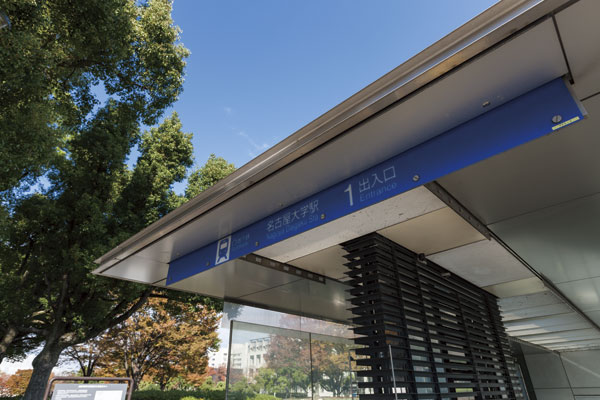 Subway Meijo Line "Nagoya" station (a 9-minute walk ・ About 720m)
地下鉄名城線「名古屋大学」駅(徒歩9分・約720m)
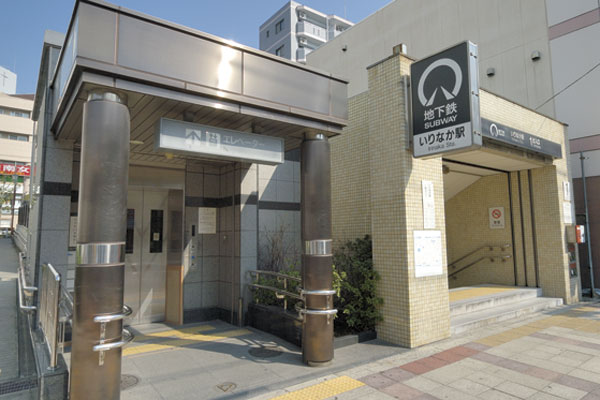 Subway Tsurumai "Irinaka" station (13 mins ・ About 1010m)
地下鉄鶴舞線「いりなか」駅(徒歩13分・約1010m)
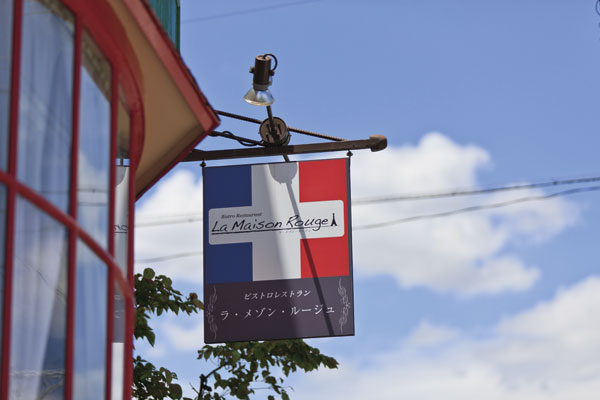 La ・ Maison ・ Rouge (5 minutes walk ・ About 340m)
ラ・メゾン・ルージュ(徒歩5分・約340m)
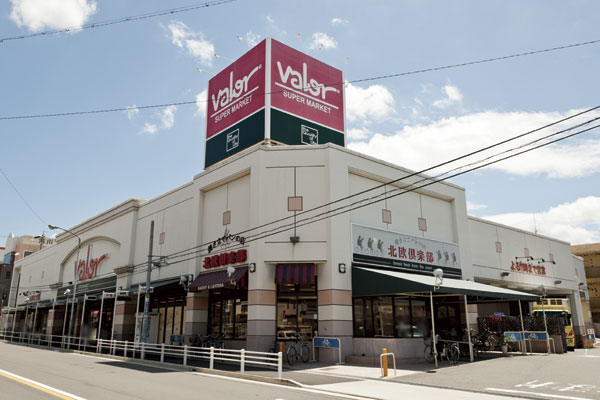 Also fulfilling life convenience. 8-minute walk at a moderate approach (Barrow Takigawa shop / About 580m)
生活利便も充実。緩やかなアプローチで徒歩8分(バロー 滝川店/約580m)
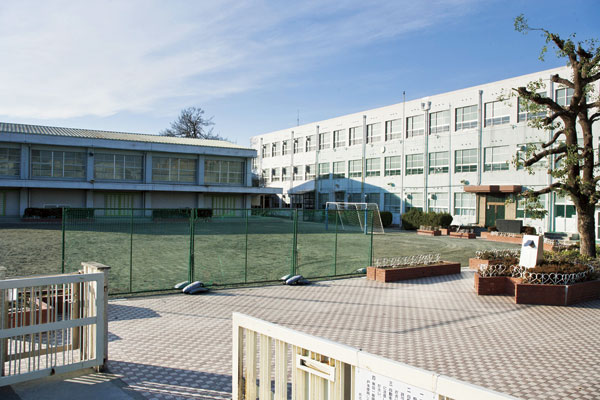 Nagoya Municipal Ikatsu Elementary School (6-minute walk ・ About 480m)
名古屋市立伊勝小学校(徒歩6分・約480m)
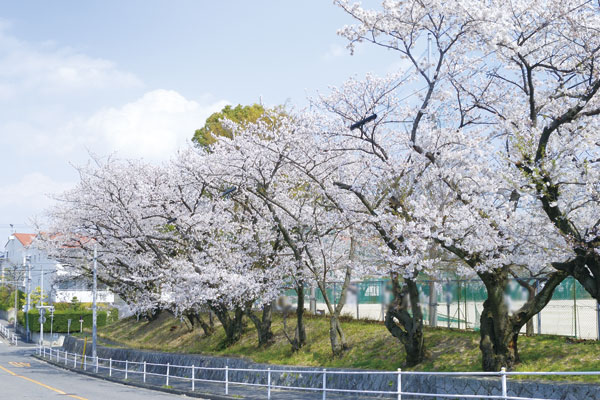 Nagoya Tachikawa name junior high school (a 2-minute walk ・ About 130m)
名古屋市立川名中学校(徒歩2分・約130m)
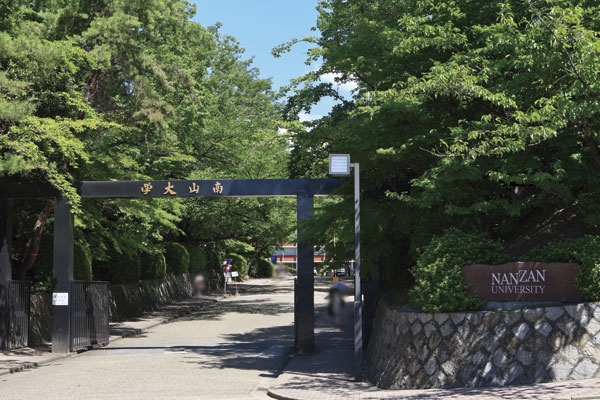 Nanzan University Nagoya Campus (3-minute walk ・ About 210m)
南山大学名古屋キャンパス(徒歩3分・約210m)
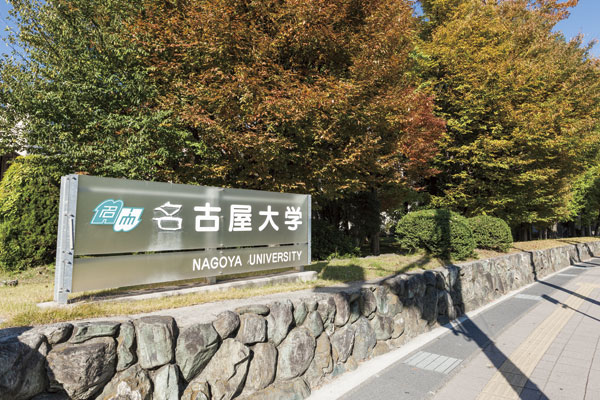 Nagoya University (6-minute walk ・ About 480m)
名古屋大学(徒歩6分・約480m)
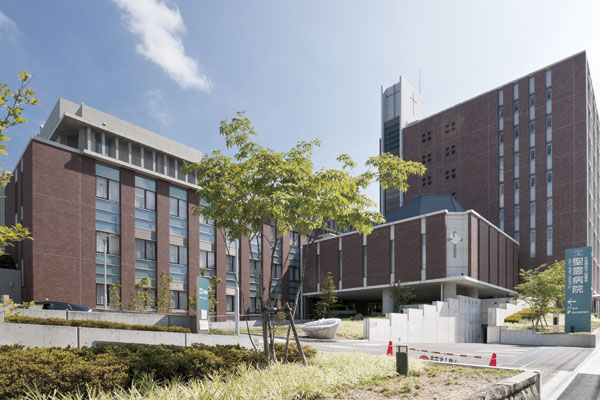 Holy Spirit Hospital (a 10-minute walk ・ About 790m)
聖霊病院(徒歩10分・約790m)
Floor: 4LDK + W + S, the occupied area: 96.45 sq m, Price: TBD間取り: 4LDK+W+S, 専有面積: 96.45m2, 価格: 未定: 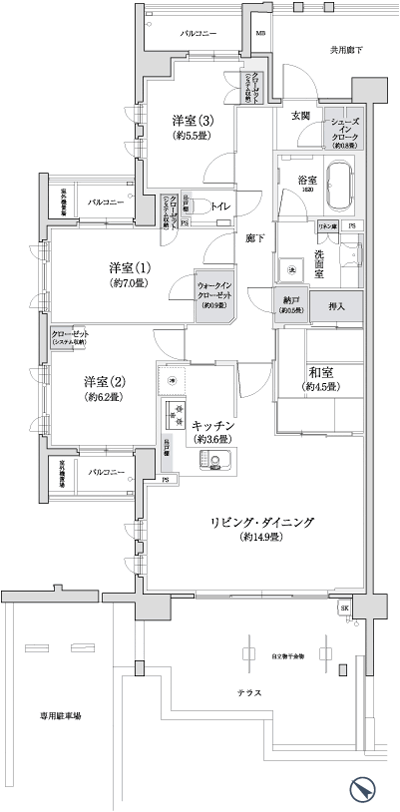
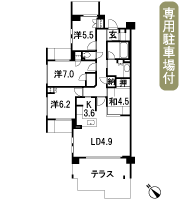
Floor: 4LDK + W, the occupied area: 92.48 sq m, Price: TBD間取り: 4LDK+W, 専有面積: 92.48m2, 価格: 未定: 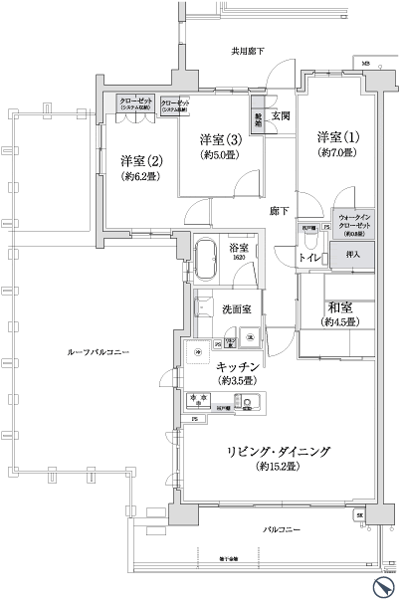
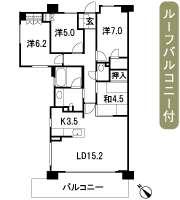
Floor: 3LDK + W, the area occupied: 81.3 sq m, Price: TBD間取り: 3LDK+W, 専有面積: 81.3m2, 価格: 未定: 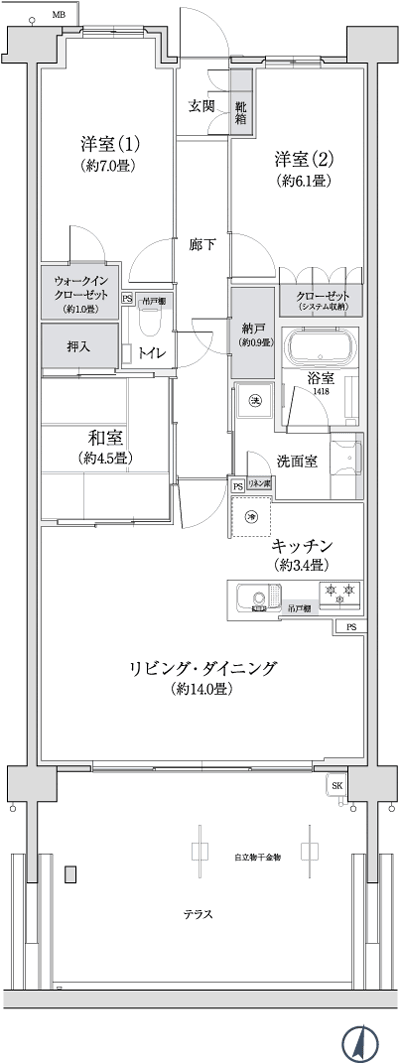
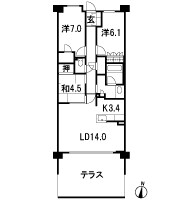
Floor: 4LDK + W, the occupied area: 88.05 sq m, Price: TBD間取り: 4LDK+W, 専有面積: 88.05m2, 価格: 未定: 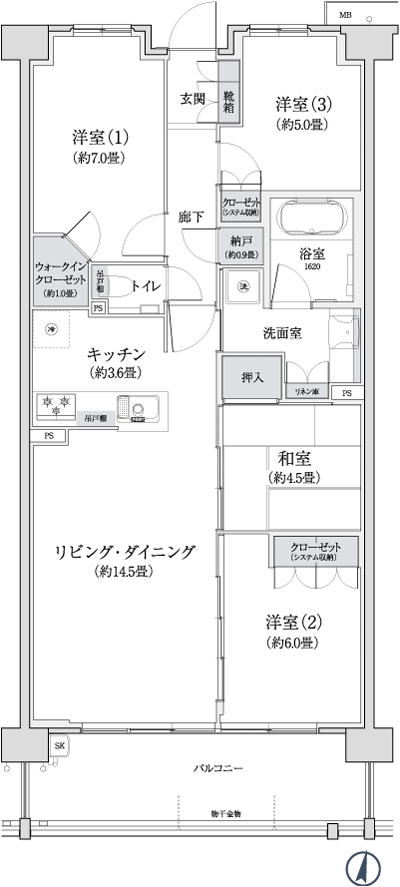
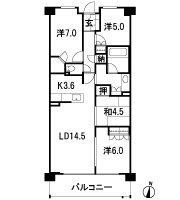
Floor: 3LDK + W, the area occupied: 77.4 sq m, Price: TBD間取り: 3LDK+W, 専有面積: 77.4m2, 価格: 未定: 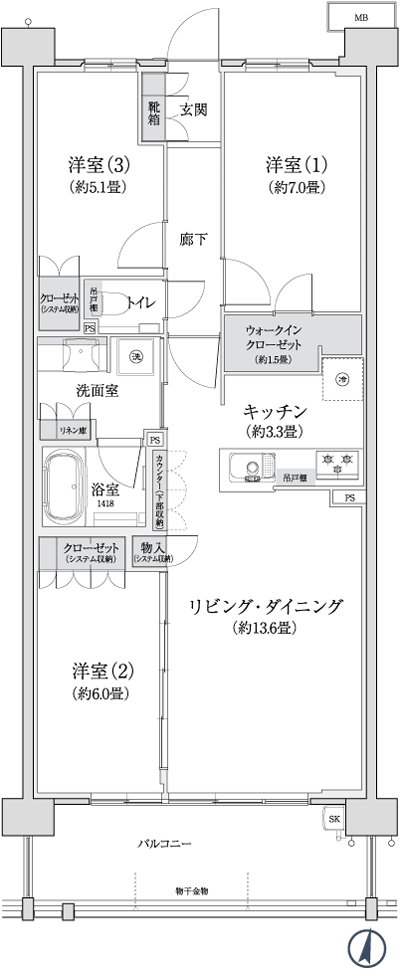
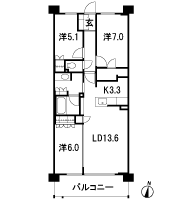
Floor: 4LDK + W, the occupied area: 91.16 sq m, Price: TBD間取り: 4LDK+W, 専有面積: 91.16m2, 価格: 未定: 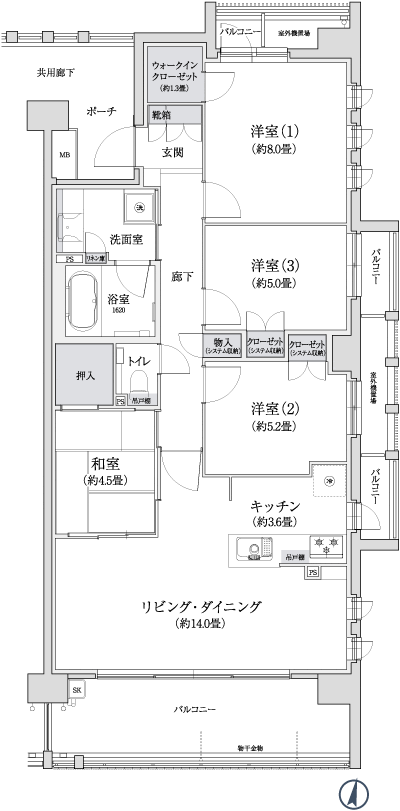
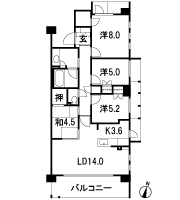
Location
| 



































