Investing in Japanese real estate
2013May
35 million yen ~ 59,180,000 yen, 3LDK ・ 4LDK, 77.22 sq m ~ 95.95 sq m
New Apartments » Tokai » Aichi Prefecture » Nagoya Tempaku-ku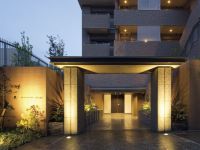 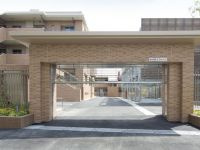
Buildings and facilities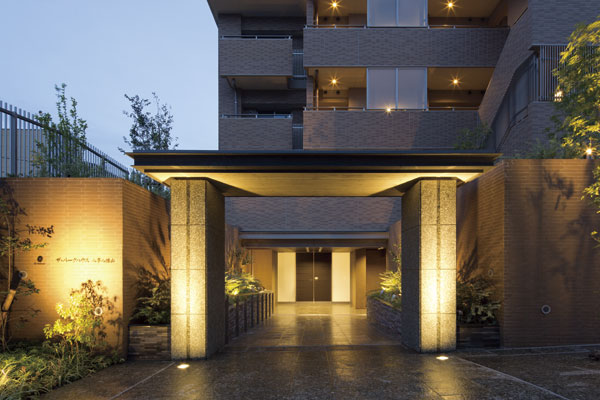 Along with the luxury to treat the granite to the gate and approach, Directing the heavy atmosphere in the unglazed tile border. The outer wall of the residential building, Adopted porcelain 45 three furlongs hanging tile with uneven feeling. further, Of wood tone door entrance, Entrance Hall that make up the walls and floor in the large-format tile white keynote, Lounge is in contrast to that in one section that, Such as creating a warm atmosphere by floor and brick tile wall of wood-tone tile, By the fusion of materials and attention to the details of detail, To achieve a rich space with a variety of facial expressions (completed photo) 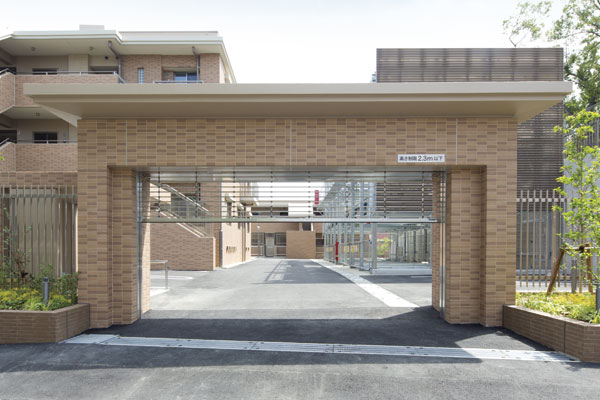 Installation rate of the parking lot is about 140%. Equipped with 34 cars for all 24 House (except for the parking lot for visitors). Also offers two parking is available dwelling unit. The entrance of the parking lot, In order to prevent theft and mischief of car, Ring shutter that operates by remote control switch has been adopted Room and equipment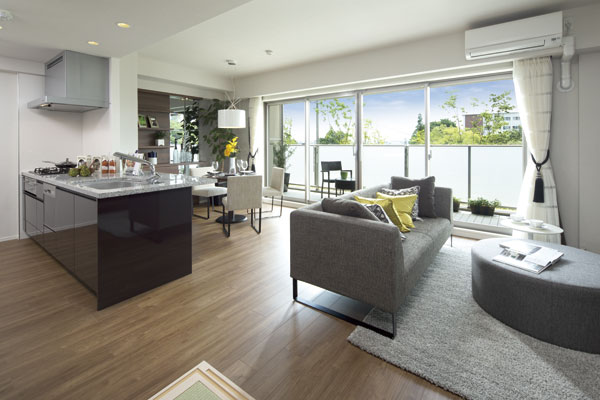 The terrain of the sunny southern slope attract the private space, Bright sunshine and refreshing breeze. Full of views and sense of openness that spread to the south, It will increase the richness to feeling (living ・ dining / C type model room) Surrounding environment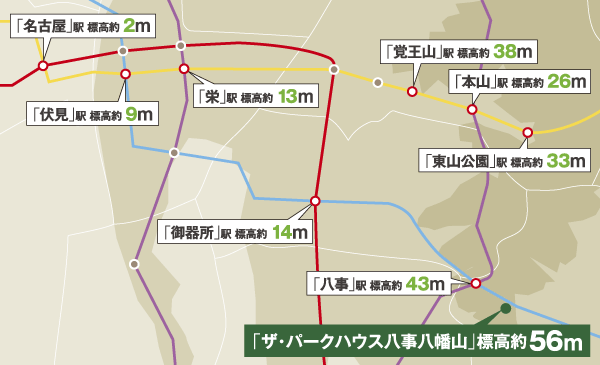 Located on a hill, Exhilarating views greet in Zenteiminami-facing mansion. Hill top of high Yagoto hilly elevations in the city, The property at an altitude of about 56m is located (rich conceptual diagram) 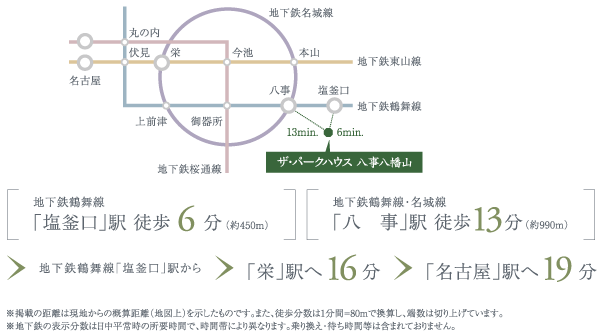 Access view 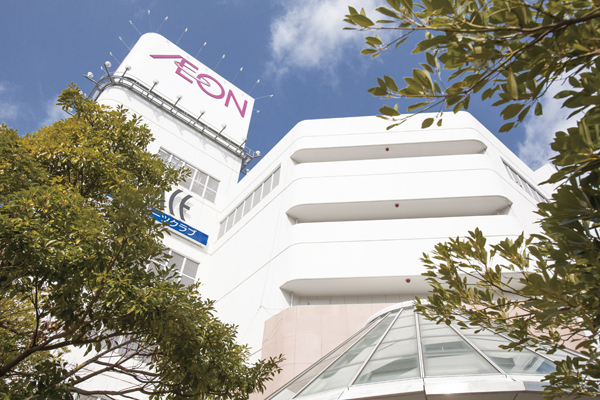 Ion Yagoto store (14 mins ・ About 1070m) Kitchen![Kitchen. [disposer] By drainage and pulverized, It eliminates the need to carry the garbage to be worried about the smell until the garbage yard (same specifications)](/images/aichi/nagoyashitempaku/16437ce03.jpg) [disposer] By drainage and pulverized, It eliminates the need to carry the garbage to be worried about the smell until the garbage yard (same specifications) ![Kitchen. [Dishwasher] From the platter with a powerful water flow of the shower to small rinse to evenly clean (same specifications)](/images/aichi/nagoyashitempaku/16437ce04.jpg) [Dishwasher] From the platter with a powerful water flow of the shower to small rinse to evenly clean (same specifications) ![Kitchen. [Natural granite counter] Counter top kitchen, It is a natural granite specification that combines cleanliness and luxury. It will produce the elegant atmosphere (same specifications)](/images/aichi/nagoyashitempaku/16437ce18.jpg) [Natural granite counter] Counter top kitchen, It is a natural granite specification that combines cleanliness and luxury. It will produce the elegant atmosphere (same specifications) ![Kitchen. [Water purifier integrated shower faucet] Water purifier and a shower faucet does not take place so that together. And pulled out the hose is useful, for example, to the sink washing (same specifications)](/images/aichi/nagoyashitempaku/16437ce05.jpg) [Water purifier integrated shower faucet] Water purifier and a shower faucet does not take place so that together. And pulled out the hose is useful, for example, to the sink washing (same specifications) ![Kitchen. [Glass top stove] Adopted care even a simple stylish glass top stove. Water without a double-sided grill is equipped with (same specifications)](/images/aichi/nagoyashitempaku/16437ce06.jpg) [Glass top stove] Adopted care even a simple stylish glass top stove. Water without a double-sided grill is equipped with (same specifications) Bathing-wash room![Bathing-wash room. [Bathroom] To bath time, This bathroom can feel the comfort of on the one (C type model room)](/images/aichi/nagoyashitempaku/16437ce07.jpg) [Bathroom] To bath time, This bathroom can feel the comfort of on the one (C type model room) ![Bathing-wash room. [Mist sauna function with bathroom heating dryer] Sweating effect on the mist sauna ・ Blood flow promotion ・ Such as the relaxing effect can be expected. Also, To comfort a cold bath of winter, Not ward off mold in hot-air drying, Cleaning is also easier (same specifications)](/images/aichi/nagoyashitempaku/16437ce08.jpg) [Mist sauna function with bathroom heating dryer] Sweating effect on the mist sauna ・ Blood flow promotion ・ Such as the relaxing effect can be expected. Also, To comfort a cold bath of winter, Not ward off mold in hot-air drying, Cleaning is also easier (same specifications) ![Bathing-wash room. [Otobasu] Heat insulation from hot water-covered ・ It can be operated with the touch of a button to reheating. In the kitchen of the remote control to connect a music player, The ability to play music in the bathroom is also equipped with (same specifications)](/images/aichi/nagoyashitempaku/16437ce10.jpg) [Otobasu] Heat insulation from hot water-covered ・ It can be operated with the touch of a button to reheating. In the kitchen of the remote control to connect a music player, The ability to play music in the bathroom is also equipped with (same specifications) ![Bathing-wash room. [Massage head shower and slide bar] Equipped with shower head massage function has been adopted (same specifications)](/images/aichi/nagoyashitempaku/16437ce11.jpg) [Massage head shower and slide bar] Equipped with shower head massage function has been adopted (same specifications) ![Bathing-wash room. [Karari floor] By water brush is good, Dirt Tamari difficult, In addition it is safe because the floor is hard to slippery dry even in the bath cleaning (same specifications)](/images/aichi/nagoyashitempaku/16437ce12.jpg) [Karari floor] By water brush is good, Dirt Tamari difficult, In addition it is safe because the floor is hard to slippery dry even in the bath cleaning (same specifications) ![Bathing-wash room. [Powder Room] Set up a health meter space at the bottom of the vanity. It is possible to clean and put away, You can effectively use the space (C type model room)](/images/aichi/nagoyashitempaku/16437ce09.jpg) [Powder Room] Set up a health meter space at the bottom of the vanity. It is possible to clean and put away, You can effectively use the space (C type model room) ![Bathing-wash room. [Three-sided mirror back storage] So that you can clean use around vanity, Set up a storage space in the three-sided mirror back. Also provided in advance, such as Maeru space the dryer (same specifications)](/images/aichi/nagoyashitempaku/16437ce13.jpg) [Three-sided mirror back storage] So that you can clean use around vanity, Set up a storage space in the three-sided mirror back. Also provided in advance, such as Maeru space the dryer (same specifications) ![Bathing-wash room. [Linen cabinet] Set up a convenient linen warehouse for storage, such as towels and bath products. You can keep in neat state the wash room (same specifications)](/images/aichi/nagoyashitempaku/16437ce14.jpg) [Linen cabinet] Set up a convenient linen warehouse for storage, such as towels and bath products. You can keep in neat state the wash room (same specifications) ![Bathing-wash room. [Natural granite counter] The top plate of the vanity, Adopt a natural granite classy. Pattern and texture of natural materials unique will produce a space (same specifications)](/images/aichi/nagoyashitempaku/16437ce15.jpg) [Natural granite counter] The top plate of the vanity, Adopt a natural granite classy. Pattern and texture of natural materials unique will produce a space (same specifications) ![Bathing-wash room. [Basin faucet drawer nozzle] Is surprisingly dirt around the bowl in the wash room. Since the pull out the spout, vase ・ It is convenient to clean bucket of water bowl and bowl (same specifications)](/images/aichi/nagoyashitempaku/16437ce16.jpg) [Basin faucet drawer nozzle] Is surprisingly dirt around the bowl in the wash room. Since the pull out the spout, vase ・ It is convenient to clean bucket of water bowl and bowl (same specifications) Toilet![Toilet. [Water-saving and low silhouette type toilet] Smart design that can be used the space broadly effective. Water-saving ・ Also has excellent cleaning function (same specifications)](/images/aichi/nagoyashitempaku/16437ce17.jpg) [Water-saving and low silhouette type toilet] Smart design that can be used the space broadly effective. Water-saving ・ Also has excellent cleaning function (same specifications) Interior![Interior. [bedroom] In appropriate in place of peace space, It is likely to spend a peaceful time (C type model room)](/images/aichi/nagoyashitempaku/16437ce19.jpg) [bedroom] In appropriate in place of peace space, It is likely to spend a peaceful time (C type model room) ![Interior. [Japanese-style room] Is a space to be filled in calm (C type model room)](/images/aichi/nagoyashitempaku/16437ce20.jpg) [Japanese-style room] Is a space to be filled in calm (C type model room) ![Interior. [Security lighting with brightness sensor] Wall embedded security lighting of battery built-in automatic lighting in the event of a power failure. You can also use as a flashlight and remove (same specifications)](/images/aichi/nagoyashitempaku/16437ce02.jpg) [Security lighting with brightness sensor] Wall embedded security lighting of battery built-in automatic lighting in the event of a power failure. You can also use as a flashlight and remove (same specifications) Common utility![Common utility. [Delivery Box] Installed in the common areas of the home delivery box to store the home delivery product that came in during the outing. You can confirm the arrival in the dwelling units within the intercom screen, 24hours, You can receive the luggage (same specifications)](/images/aichi/nagoyashitempaku/16437cf20.jpg) [Delivery Box] Installed in the common areas of the home delivery box to store the home delivery product that came in during the outing. You can confirm the arrival in the dwelling units within the intercom screen, 24hours, You can receive the luggage (same specifications) Security![Security. [LIFE EYE'S security system] When an abnormality such as the event of a disaster and elevators of failure such as a gas leak or a fire has occurred, Control room and security company, It is automatically reported to the elevator management company, With, such as security guards quickly rushed to the scene to properly deal, Also contact to, such as the fire department and police station (conceptual diagram)](/images/aichi/nagoyashitempaku/16437cf04.gif) [LIFE EYE'S security system] When an abnormality such as the event of a disaster and elevators of failure such as a gas leak or a fire has occurred, Control room and security company, It is automatically reported to the elevator management company, With, such as security guards quickly rushed to the scene to properly deal, Also contact to, such as the fire department and police station (conceptual diagram) ![Security. [Auto-lock system] The Entrance, Adopt an auto-lock system from the viewpoint of protecting the security and privacy. You can see the visitor at two points of entrance and dwelling unit entrance ( ※ Auto-locking system, Due to the nature of the system, It is not something that can be completely prevented outsiders from entering. Conceptual diagram)](/images/aichi/nagoyashitempaku/16437cf05.gif) [Auto-lock system] The Entrance, Adopt an auto-lock system from the viewpoint of protecting the security and privacy. You can see the visitor at two points of entrance and dwelling unit entrance ( ※ Auto-locking system, Due to the nature of the system, It is not something that can be completely prevented outsiders from entering. Conceptual diagram) ![Security. [Unlock] The key is also installed in the entrance and exit from the parking lots and bicycle shelter, Function of the auto-lock system has been more thorough ( ※ The key also includes non-touch key. Conceptual diagram)](/images/aichi/nagoyashitempaku/16437cf06.gif) [Unlock] The key is also installed in the entrance and exit from the parking lots and bicycle shelter, Function of the auto-lock system has been more thorough ( ※ The key also includes non-touch key. Conceptual diagram) ![Security. [Elevator crime prevention measures] Security window from the outside look is in the elevator (entrance hall is excluded), Intercom call button Toriaeru in touch with the service center of the control room or elevator management company, In addition to emergency alarm button that automatically stop at the nearest floor, On the first floor of the elevator hall has been installed monitor the video in the elevator can be confirmed (conceptual diagram)](/images/aichi/nagoyashitempaku/16437cf07.gif) [Elevator crime prevention measures] Security window from the outside look is in the elevator (entrance hall is excluded), Intercom call button Toriaeru in touch with the service center of the control room or elevator management company, In addition to emergency alarm button that automatically stop at the nearest floor, On the first floor of the elevator hall has been installed monitor the video in the elevator can be confirmed (conceptual diagram) ![Security. [Opening and closing sensor] Entrance door of all dwelling units ・ Established the opening and closing sensor is in the window (except for the FIX window). When it comes to a state where the window was open at the time of the sensor set, An alarm sounds at the intercom base unit, Control room ・ This is a system that is automatically reported to the security company (same specifications)](/images/aichi/nagoyashitempaku/16437cf09.jpg) [Opening and closing sensor] Entrance door of all dwelling units ・ Established the opening and closing sensor is in the window (except for the FIX window). When it comes to a state where the window was open at the time of the sensor set, An alarm sounds at the intercom base unit, Control room ・ This is a system that is automatically reported to the security company (same specifications) ![Security. [Crime prevention thumb turn] As a thumb turn turning measures, By placing the thumb in the convex position from the door, Or difficult to the catch at bending metal fittings, Mechanism for the first time thumb can rotate Pinch the projections on the thumb has been adopted (same specifications)](/images/aichi/nagoyashitempaku/16437cf10.jpg) [Crime prevention thumb turn] As a thumb turn turning measures, By placing the thumb in the convex position from the door, Or difficult to the catch at bending metal fittings, Mechanism for the first time thumb can rotate Pinch the projections on the thumb has been adopted (same specifications) Features of the building![Features of the building. [appearance] Design the appearance of atmosphere that has been refined while penetration in the surrounding scenery drifts. Outer wall tile feel the natural texture in the color of brown system, Such as a glass railing of the balcony to make a sharp impression has been adopted (Rendering)](/images/aichi/nagoyashitempaku/16437cf01.gif) [appearance] Design the appearance of atmosphere that has been refined while penetration in the surrounding scenery drifts. Outer wall tile feel the natural texture in the color of brown system, Such as a glass railing of the balcony to make a sharp impression has been adopted (Rendering) Building structure![Building structure. [Thermos bathtub] By covering the tub with a heat insulating material, The bath will be difficult to cool. The little displaced families bathing time, The effect of reducing the utility costs will be higher (conceptual diagram)](/images/aichi/nagoyashitempaku/16437cf11.gif) [Thermos bathtub] By covering the tub with a heat insulating material, The bath will be difficult to cool. The little displaced families bathing time, The effect of reducing the utility costs will be higher (conceptual diagram) ![Building structure. [Low-E double-glazing] Adopt the Low-E double-glazing in the dwelling unit of the window. Winter is hard to escape the warm indoor air to the outdoor, Summer is the better the heating and cooling efficiency to cut off the solar heat (conceptual diagram)](/images/aichi/nagoyashitempaku/16437cf19.gif) [Low-E double-glazing] Adopt the Low-E double-glazing in the dwelling unit of the window. Winter is hard to escape the warm indoor air to the outdoor, Summer is the better the heating and cooling efficiency to cut off the solar heat (conceptual diagram) ![Building structure. [Spread foundation] Construction site is, Underground about 3.1m (CourtA) ・ Because there is a support layer in the basement about 5.7m (CourtB), Direct basis for support in direct ground and encased in concrete has been adopted by the bottom of the building (conceptual diagram)](/images/aichi/nagoyashitempaku/16437cf14.gif) [Spread foundation] Construction site is, Underground about 3.1m (CourtA) ・ Because there is a support layer in the basement about 5.7m (CourtB), Direct basis for support in direct ground and encased in concrete has been adopted by the bottom of the building (conceptual diagram) ![Building structure. [Double reinforcement] The bearing wall is, Adopt a double reinforcement to partner the rebar to double in a grid pattern. Achieve high strength and durability compared to its conventional single-reinforcement. Floor slab (except the dirt floor slab) also has become a double Haisuji (conceptual diagram)](/images/aichi/nagoyashitempaku/16437cf15.gif) [Double reinforcement] The bearing wall is, Adopt a double reinforcement to partner the rebar to double in a grid pattern. Achieve high strength and durability compared to its conventional single-reinforcement. Floor slab (except the dirt floor slab) also has become a double Haisuji (conceptual diagram) ![Building structure. [Reinforcement how to up the tenacity] The rebar winding a pillar of part of the building, Adopt a welding closed hoop muscle. For the large force to crush caused by the earthquake, Tenacity of the pillars has been increased (conceptual diagram)](/images/aichi/nagoyashitempaku/16437cf16.gif) [Reinforcement how to up the tenacity] The rebar winding a pillar of part of the building, Adopt a welding closed hoop muscle. For the large force to crush caused by the earthquake, Tenacity of the pillars has been increased (conceptual diagram) ![Building structure. [Opening reinforcement] Compared to other locations, Add reinforcement at four corners of the portion of the opening structurally cracks are easily generated. We are working a reinforcing effect against cracking ( ※ Pillar ・ Liang ・ Joint and seismic slit portion of the slab is excluded. Conceptual diagram)](/images/aichi/nagoyashitempaku/16437cf17.gif) [Opening reinforcement] Compared to other locations, Add reinforcement at four corners of the portion of the opening structurally cracks are easily generated. We are working a reinforcing effect against cracking ( ※ Pillar ・ Liang ・ Joint and seismic slit portion of the slab is excluded. Conceptual diagram) ![Building structure. [Floor slab thickness 240mm or more] The thickness of the floor of the concrete is kept more than 240mm (except the bottom layer floor). Impact sound to the floor has been consideration to sound insulation for the (transmitted the way of sound to the upper and lower floors) (conceptual diagram)](/images/aichi/nagoyashitempaku/16437cf18.gif) [Floor slab thickness 240mm or more] The thickness of the floor of the concrete is kept more than 240mm (except the bottom layer floor). Impact sound to the floor has been consideration to sound insulation for the (transmitted the way of sound to the upper and lower floors) (conceptual diagram) ![Building structure. [outer wall ・ Tosakaikabe] Outer wall is more than 180mm, Tosakaikabe will ensure the concrete thickness of at least 180mm. Along with the strength of the building is enhanced, Sound insulation ・ Has also been consideration to thermal insulation properties (conceptual diagram)](/images/aichi/nagoyashitempaku/16437cf12.gif) [outer wall ・ Tosakaikabe] Outer wall is more than 180mm, Tosakaikabe will ensure the concrete thickness of at least 180mm. Along with the strength of the building is enhanced, Sound insulation ・ Has also been consideration to thermal insulation properties (conceptual diagram) ![Building structure. [Housing Performance Evaluation Report] Third party to investigate the performance of the housing the Ministry of Land, Infrastructure and Transport to specify, Housing performance display system a fair evaluation. The property is both acquired "design Housing Performance Evaluation Report," "construction Housing Performance Evaluation Report" (logo) ※ For more information see "Housing term large Dictionary"](/images/aichi/nagoyashitempaku/16437cf13.gif) [Housing Performance Evaluation Report] Third party to investigate the performance of the housing the Ministry of Land, Infrastructure and Transport to specify, Housing performance display system a fair evaluation. The property is both acquired "design Housing Performance Evaluation Report," "construction Housing Performance Evaluation Report" (logo) ※ For more information see "Housing term large Dictionary" Surrounding environment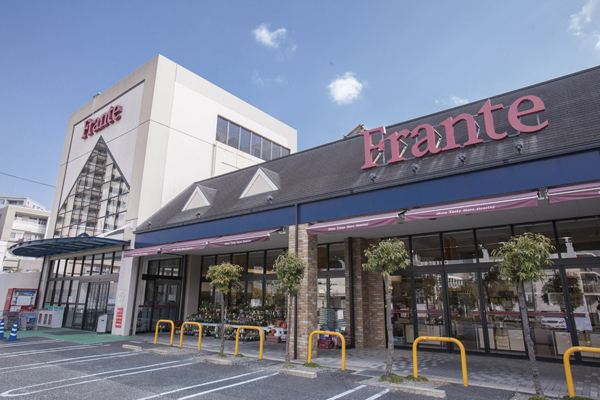 Yagoto Furante (14 mins ・ About 1120m) Floor: 3LDK, occupied area: 77.22 sq m, price: 35 million yen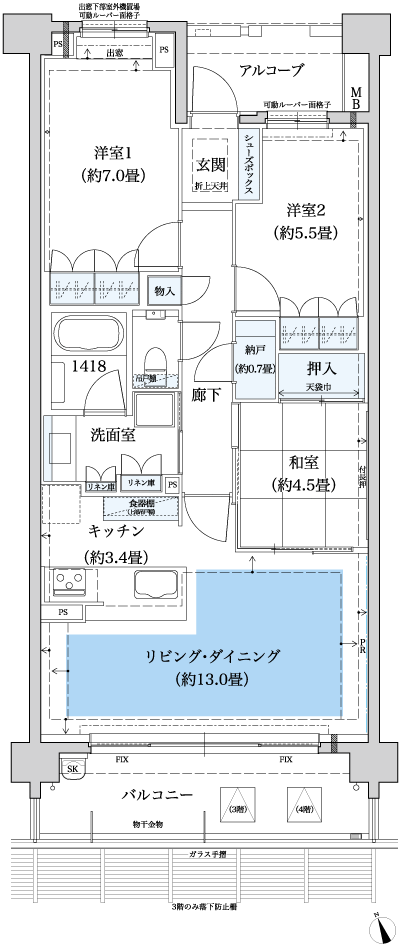 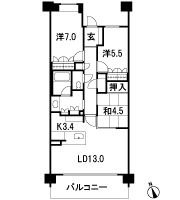 Floor: 3LDK, occupied area: 82.36 sq m, Price: 38,550,000 yen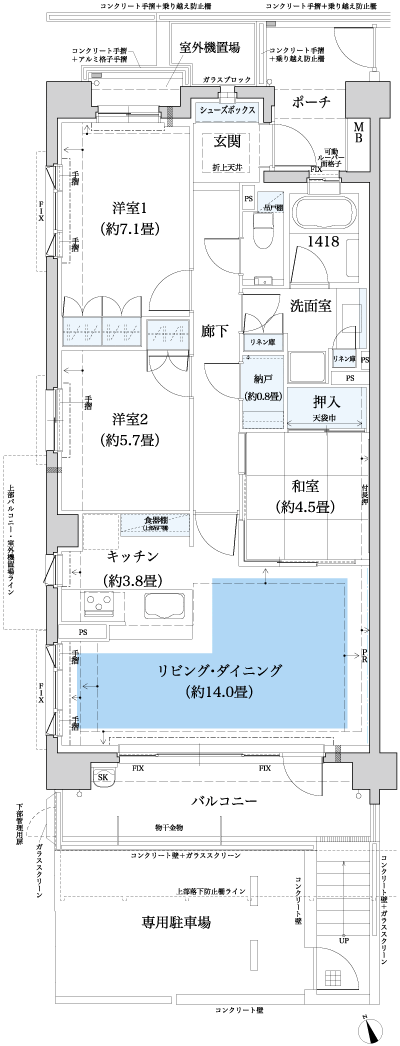 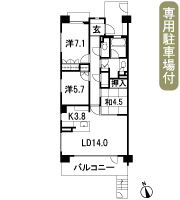 Floor: 3LDK, occupied area: 82.39 sq m, Price: 45,280,000 yen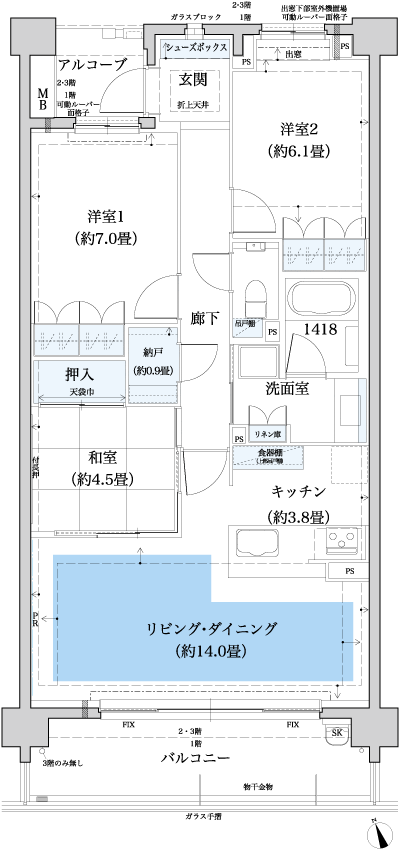 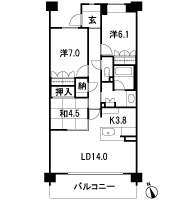 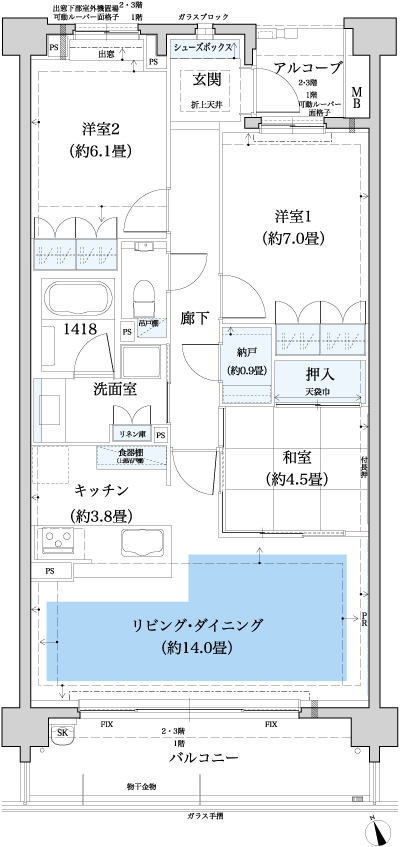 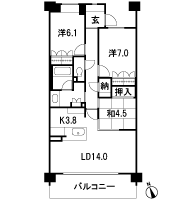 Floor: 4LDK, the area occupied: 90.2 sq m, Price: 49,980,000 yen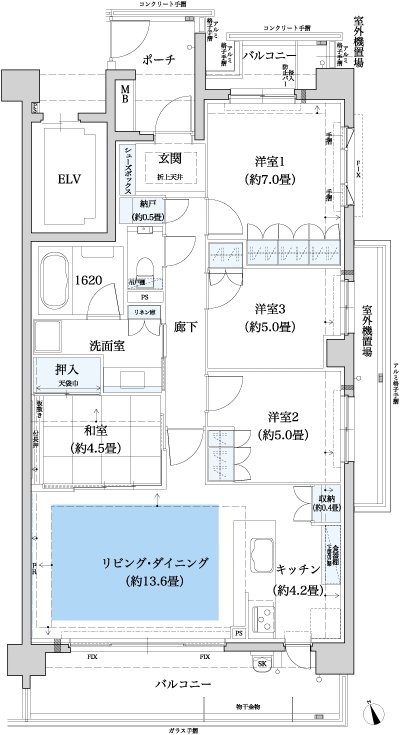 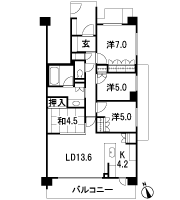 Floor: 4LDK, the area occupied: 90.2 sq m, price: 41 million yen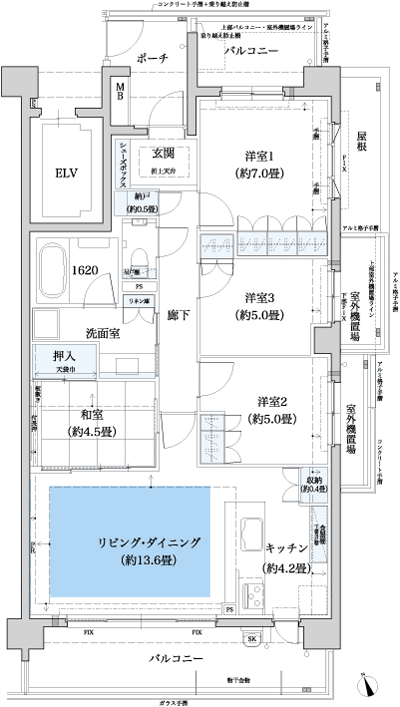 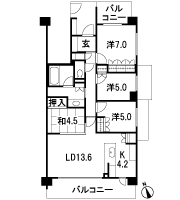 Floor: 4LDK, occupied area: 95.37 sq m, Price: 56,080,000 yen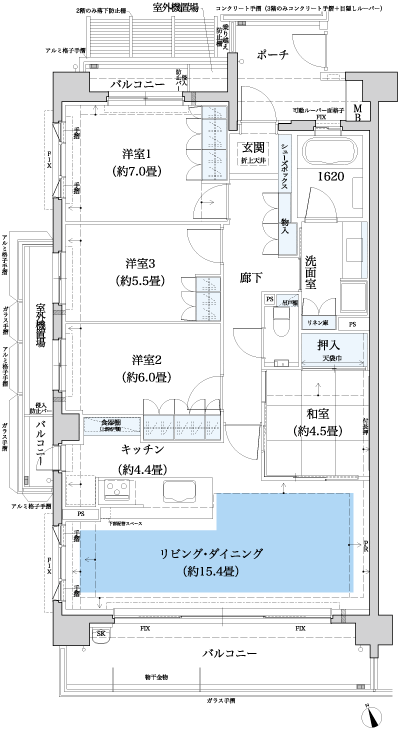 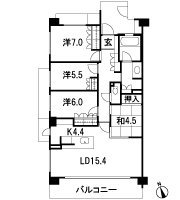 Floor: 4LDK, occupied area: 95.95 sq m, Price: 59,180,000 yen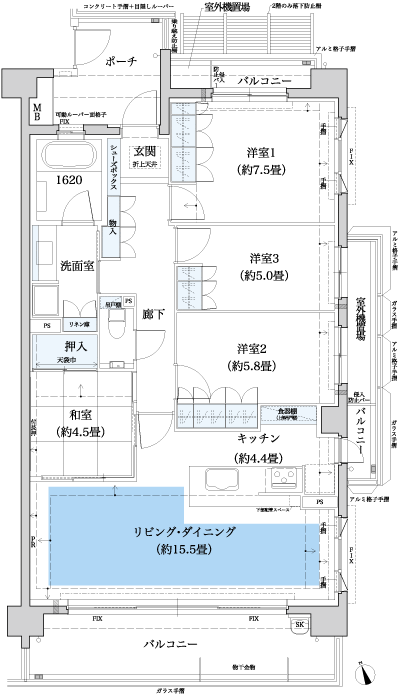 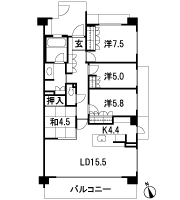 Location | ||||||||||||||||||||||||||||||||||||||||||||||||||||||||||||||||||||||||||||||||||||||||||||||||||||||||||||||||||