Investing in Japanese real estate
25,900,000 yen ~ 35.4 million yen, 2LDK ・ 3LDK, 63.02 sq m ~ 71.43 sq m
New Apartments » Tokai » Aichi Prefecture » Nagoya Tempaku-ku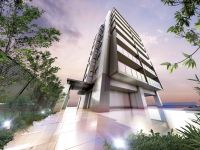 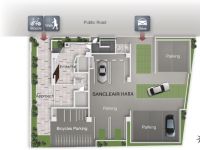
Buildings and facilities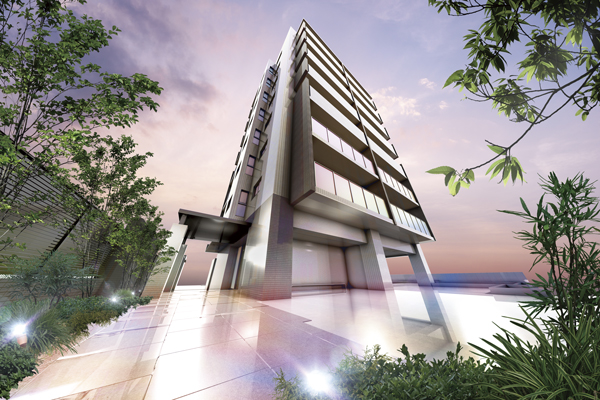 Location was blessed with a variety of parks and lifestyle convenience facilities. A 9-minute walk to the subway Tsurumai "original" station, It appeared on many smart area of a 3-minute walk and Educational Facilities to the elementary school to 5 minutes, and junior high school walk. Balmy breeze blows through one floor 2 House, All mansion is also attractive south angle dwelling unit plan design (Exterior view) 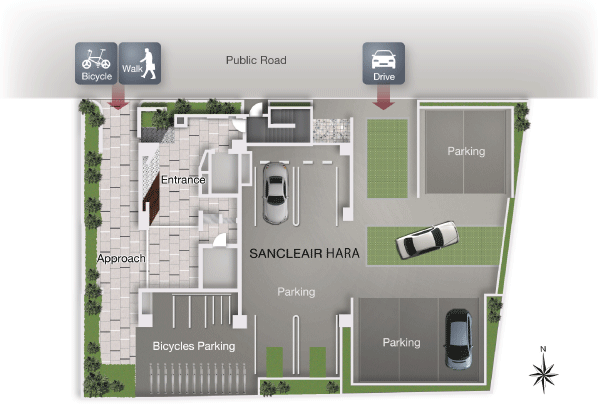 For pedestrians ・ Separation of the bicycle and the entry gate for a motor vehicle. Firmly divided the flow line, It has been consideration to safety. Also, Equipped with parking of one car to all households. Flat 置駐 car park and indoor parking are also ensured (site layout) Room and equipment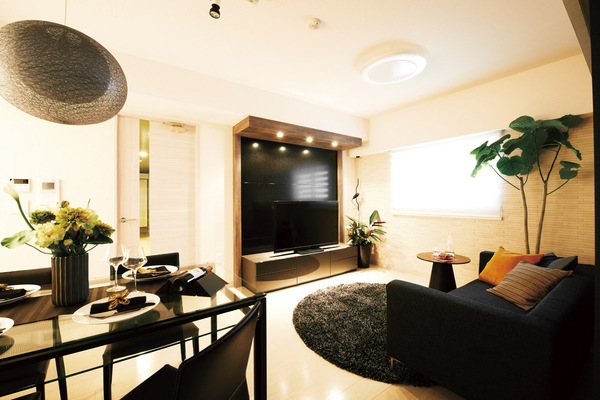 Invite the bright light and a pleasant breeze, Living room and spacious. In modern tasting nestled, It is full of open feeling of relaxation space (B type model room) 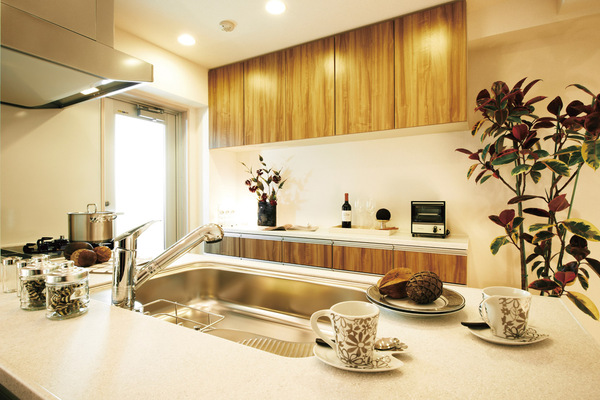 Adopt a quiet sink in the size of the easy-to-use room. Dirt ・ Strong glass top stove to scratches, etc., Hygienic become clean in one wipe. Pull out the head to the hand shower faucet washable up to every corner of the sink, Also provided water purification function. Water around is also easy to care, You can keep the beauty (B type model room) 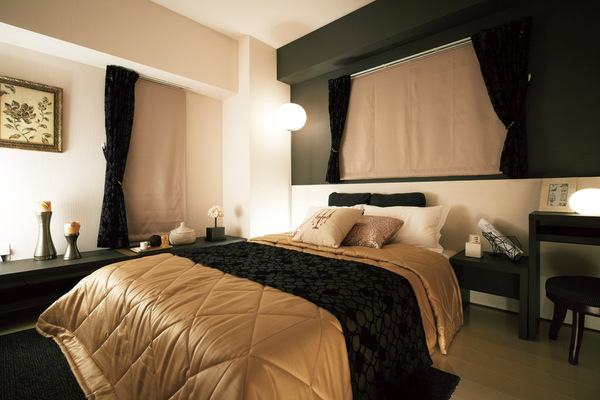 The main bedroom that can be used as a couple of room, Filled with relaxing moments of the night before, Is a high-quality space that leads to pleasant awakening. Substantial storage is also attractive (B type model room) 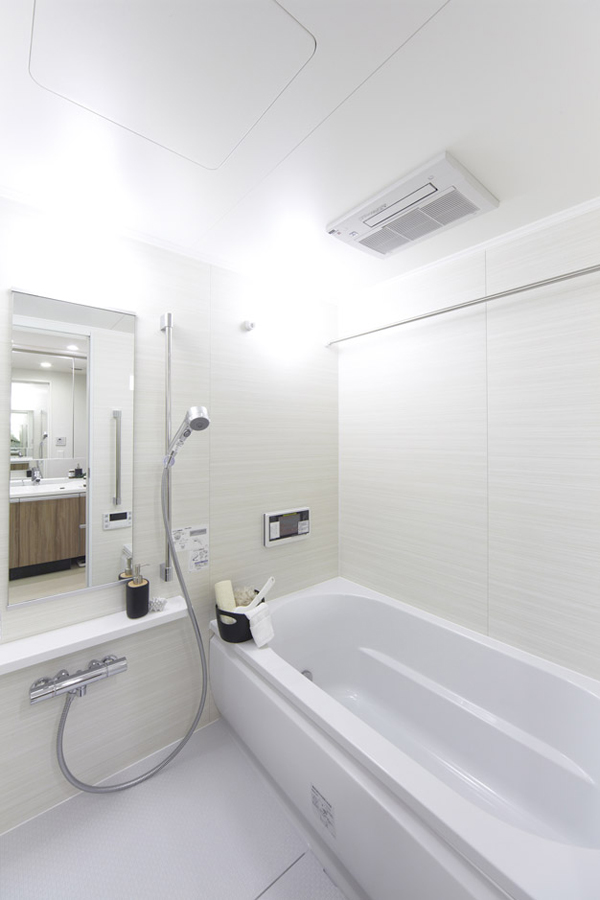 Adopted Karari floor in the bathroom floor. Equipped with a bathroom heating function come in handy in the laundry drying function and cold winter that active in the rainy day that can not be the sun. Set up a 7-inch bathroom TV in the bathroom. Watching television, You can enjoy spacious and comfortable, relaxing bath time (B type model room) Living![Living. [living] B type model room](/images/aichi/nagoyashitempaku/730110e01.jpg) [living] B type model room ![Living. [dining] B type model room](/images/aichi/nagoyashitempaku/730110e02.jpg) [dining] B type model room Kitchen![Kitchen. [kitchen] B type model room](/images/aichi/nagoyashitempaku/730110e03.jpg) [kitchen] B type model room ![Kitchen. [Range food] Established the rectification Backed flat type range hood to the stove top. Strong ventilation force since the rectification of Backed is, To eliminate the problem, such as smoke and odor is confined (same specifications)](/images/aichi/nagoyashitempaku/730110e09.jpg) [Range food] Established the rectification Backed flat type range hood to the stove top. Strong ventilation force since the rectification of Backed is, To eliminate the problem, such as smoke and odor is confined (same specifications) ![Kitchen. [Quiet wide sink] Adopt a quiet sink in the size of the easy-to-use room. By attaching a curve to sink back, Large pot, such as wok also wash easier (same specifications)](/images/aichi/nagoyashitempaku/730110e10.jpg) [Quiet wide sink] Adopt a quiet sink in the size of the easy-to-use room. By attaching a curve to sink back, Large pot, such as wok also wash easier (same specifications) ![Kitchen. [Water purification function shower faucet] Adopt a hand shower faucet washable up to every corner of the sink and pull out the head. Also comes with a water purification function (same specifications)](/images/aichi/nagoyashitempaku/730110e11.jpg) [Water purification function shower faucet] Adopt a hand shower faucet washable up to every corner of the sink and pull out the head. Also comes with a water purification function (same specifications) Bathing-wash room![Bathing-wash room. [Bathroom] B type model room](/images/aichi/nagoyashitempaku/730110e07.jpg) [Bathroom] B type model room ![Bathing-wash room. [Karari floor] Adopted Karari floor in the bathroom floor. It may be drained, It dries firm the next morning also use at night (same specifications)](/images/aichi/nagoyashitempaku/730110e12.jpg) [Karari floor] Adopted Karari floor in the bathroom floor. It may be drained, It dries firm the next morning also use at night (same specifications) ![Bathing-wash room. [Shower slide bar] Set up a slide bar, which is free to change the height of the shower hook. You can adjust to just the right height to fit in better to use (the same specification)](/images/aichi/nagoyashitempaku/730110e13.jpg) [Shower slide bar] Set up a slide bar, which is free to change the height of the shower hook. You can adjust to just the right height to fit in better to use (the same specification) ![Bathing-wash room. [bathroom] B type model room](/images/aichi/nagoyashitempaku/730110e08.jpg) [bathroom] B type model room ![Bathing-wash room. [With storage three-sided mirror] Adopt a three-sided mirror with a large storage on the back. It can be stored to hide such as Komakai cosmetics, Look also fits neat (same specifications)](/images/aichi/nagoyashitempaku/730110e14.jpg) [With storage three-sided mirror] Adopt a three-sided mirror with a large storage on the back. It can be stored to hide such as Komakai cosmetics, Look also fits neat (same specifications) ![Bathing-wash room. [Counter-integrated Square bowl] Integrated counter top and bowl, Realize the elegant form. Care is also easy with wipe person (same specifications)](/images/aichi/nagoyashitempaku/730110e15.jpg) [Counter-integrated Square bowl] Integrated counter top and bowl, Realize the elegant form. Care is also easy with wipe person (same specifications) ![Bathing-wash room. [Linen cabinet] Linen cabinet can be stored such as toiletries and towels have been installed (same specifications)](/images/aichi/nagoyashitempaku/730110e16.jpg) [Linen cabinet] Linen cabinet can be stored such as toiletries and towels have been installed (same specifications) Toilet![Toilet. [Hanging cupboard] Installing a cupboard hanging on the toilet top. You can stock, such as toilet paper. Because with doors, You can clean and accommodated hidden (same specifications)](/images/aichi/nagoyashitempaku/730110e17.jpg) [Hanging cupboard] Installing a cupboard hanging on the toilet top. You can stock, such as toilet paper. Because with doors, You can clean and accommodated hidden (same specifications) Balcony ・ terrace ・ Private garden![balcony ・ terrace ・ Private garden. [Slop sink] Balconies, Set up a user-friendly slop sink. It takes an active part in gardening of care (same specifications)](/images/aichi/nagoyashitempaku/730110e18.jpg) [Slop sink] Balconies, Set up a user-friendly slop sink. It takes an active part in gardening of care (same specifications) Receipt![Receipt. [Walk-in closet] Is a large closet rich clothing can be stored. Of course, the height of the storage capacity is, Organize seasonal also easy (same specifications)](/images/aichi/nagoyashitempaku/730110e20.jpg) [Walk-in closet] Is a large closet rich clothing can be stored. Of course, the height of the storage capacity is, Organize seasonal also easy (same specifications) ![Receipt. [Entrance storage] Set up a shoe box of large capacity to the front door. You can also clean and storage, such as boots kind and cleaner (same specifications)](/images/aichi/nagoyashitempaku/730110e19.jpg) [Entrance storage] Set up a shoe box of large capacity to the front door. You can also clean and storage, such as boots kind and cleaner (same specifications) Interior![Interior. [Master bedroom] B type model room](/images/aichi/nagoyashitempaku/730110e04.jpg) [Master bedroom] B type model room ![Interior. [Hobby Room] B type model room](/images/aichi/nagoyashitempaku/730110e05.jpg) [Hobby Room] B type model room ![Interior. [Children's room] B type model room](/images/aichi/nagoyashitempaku/730110e06.jpg) [Children's room] B type model room Security![Security. [Security system] In security camera to monitor for 24 hours, Suppress the suspicious person of intrusion and crime (conceptual diagram)](/images/aichi/nagoyashitempaku/730110f04.gif) [Security system] In security camera to monitor for 24 hours, Suppress the suspicious person of intrusion and crime (conceptual diagram) ![Security. [Mobile security service] From a mobile phone you can remotely check and operation of home security equipment. Also, Visitors of abnormality or absence in the dwelling unit on the go, Arrival and courier products to mobile phone will automatically be notified by e-mail ( ※ Cellular phone company, Model, By the service content, etc., You may not be able to use properly. Conceptual diagram)](/images/aichi/nagoyashitempaku/730110f05.gif) [Mobile security service] From a mobile phone you can remotely check and operation of home security equipment. Also, Visitors of abnormality or absence in the dwelling unit on the go, Arrival and courier products to mobile phone will automatically be notified by e-mail ( ※ Cellular phone company, Model, By the service content, etc., You may not be able to use properly. Conceptual diagram) ![Security. [24h security system] The inside of the apartment adopt a system to watch 24 hours a day. If such as a fire or gas leak has occurred, System senses contact the management company and the security company. Attendant will respond quickly to emergency dispatch (conceptual diagram)](/images/aichi/nagoyashitempaku/730110f06.gif) [24h security system] The inside of the apartment adopt a system to watch 24 hours a day. If such as a fire or gas leak has occurred, System senses contact the management company and the security company. Attendant will respond quickly to emergency dispatch (conceptual diagram) ![Security. [Magnet sensor] Sensing the opening and closing of the window with a magnet, It prevents suspicious person of the intrusion (same specifications)](/images/aichi/nagoyashitempaku/730110f17.jpg) [Magnet sensor] Sensing the opening and closing of the window with a magnet, It prevents suspicious person of the intrusion (same specifications) ![Security. [Intercom with color monitor] Installing the intercom with color monitor. Crime prevention has increased (same specifications)](/images/aichi/nagoyashitempaku/730110f18.jpg) [Intercom with color monitor] Installing the intercom with color monitor. Crime prevention has increased (same specifications) ![Security. [Crime prevention thumb turn] Prevent a suspicious person of intrusion, Crime prevention thumb turn have been installed (same specifications)](/images/aichi/nagoyashitempaku/730110f16.jpg) [Crime prevention thumb turn] Prevent a suspicious person of intrusion, Crime prevention thumb turn have been installed (same specifications) Features of the building![Features of the building. [entrance] It is functional and sublime space (Rendering)](/images/aichi/nagoyashitempaku/730110f02.jpg) [entrance] It is functional and sublime space (Rendering) Building structure![Building structure. [Thermal Insulation] About 20mm thick interior side of the wall facing the outside air, Construction of suppressing thermal insulation material the occurrence of the floor to about 40mm thick condensation of the lowest floor dwelling unit. Also, It is subjected to a heat-insulating material of about 30mm thick on the top floor of the rooftop, Up the thermal insulation properties. Efficiency of heating and cooling has increased (conceptual diagram)](/images/aichi/nagoyashitempaku/730110f07.gif) [Thermal Insulation] About 20mm thick interior side of the wall facing the outside air, Construction of suppressing thermal insulation material the occurrence of the floor to about 40mm thick condensation of the lowest floor dwelling unit. Also, It is subjected to a heat-insulating material of about 30mm thick on the top floor of the rooftop, Up the thermal insulation properties. Efficiency of heating and cooling has increased (conceptual diagram) ![Building structure. [Floor insulation specification to prevent a heat bridge] Such as the insulated outer wall of the building, When partially certain conduct heat easy things and state (heat bridge) is, Comfort is reduced, It becomes the loss of heating and cooling energy. By insulation reinforcement, It prevents heat bridge, Condensation has become a difficult specification that occurred ( ※ The company ratio. Conceptual diagram)](/images/aichi/nagoyashitempaku/730110f08.gif) [Floor insulation specification to prevent a heat bridge] Such as the insulated outer wall of the building, When partially certain conduct heat easy things and state (heat bridge) is, Comfort is reduced, It becomes the loss of heating and cooling energy. By insulation reinforcement, It prevents heat bridge, Condensation has become a difficult specification that occurred ( ※ The company ratio. Conceptual diagram) ![Building structure. [Solid foundation structure] Adopting the earth drill-type cast-in-place steel concrete 拡底 pile (KCTBnewACE method) for the N value of 40 or more of gravel mixed Rishiruto quality sand layer and the main support layer. Diameter support layer of underground about 17m 80 ~ Ten pouring the 1000cm of the pile. Pile has an important role to convey the weight of the building body to the strong support ground, And tightly and securely support the building (conceptual diagram)](/images/aichi/nagoyashitempaku/730110f09.gif) [Solid foundation structure] Adopting the earth drill-type cast-in-place steel concrete 拡底 pile (KCTBnewACE method) for the N value of 40 or more of gravel mixed Rishiruto quality sand layer and the main support layer. Diameter support layer of underground about 17m 80 ~ Ten pouring the 1000cm of the pile. Pile has an important role to convey the weight of the building body to the strong support ground, And tightly and securely support the building (conceptual diagram) ![Building structure. [Obi muscle in consideration for earthquake resistance] In the interior of the concrete pillars, And the vertical was organized nothing present in main reinforcement, To the surrounding wound around like a belt there is a band muscle to prevent the deformation of the main reinforcement. Using the joint with no weld closed the band muscles to constrain (lower floors is using a high-strength shear reinforcement) the main reinforcement. It took a strong binding force, It is a strong design, such as the shaking during an earthquake (conceptual diagram)](/images/aichi/nagoyashitempaku/730110f10.gif) [Obi muscle in consideration for earthquake resistance] In the interior of the concrete pillars, And the vertical was organized nothing present in main reinforcement, To the surrounding wound around like a belt there is a band muscle to prevent the deformation of the main reinforcement. Using the joint with no weld closed the band muscles to constrain (lower floors is using a high-strength shear reinforcement) the main reinforcement. It took a strong binding force, It is a strong design, such as the shaking during an earthquake (conceptual diagram) ![Building structure. [Double reinforcement with enhanced strength] outer wall, Adopt a double reinforcement assembling the main concrete section of rebar of Tosakaikabe double lattice. Subjected to the reinforcement in the opening, The walls of the strength and durability has been increased ( ※ Except for some outer wall. Conceptual diagram)](/images/aichi/nagoyashitempaku/730110f11.gif) [Double reinforcement with enhanced strength] outer wall, Adopt a double reinforcement assembling the main concrete section of rebar of Tosakaikabe double lattice. Subjected to the reinforcement in the opening, The walls of the strength and durability has been increased ( ※ Except for some outer wall. Conceptual diagram) ![Building structure. [Pillar ・ Head thickness of the beam] Concrete and refractory coating to protect the rebar from the high temperature at the time of fire, There is a role to prevent corrosion of rebar, Ensuring the head thickness of rebar, It will affect the improvement of fire resistance and durability performance in reinforced concrete structure. Fire-resistance performance ・ Reinforced concrete high superior quality in durability performance has been used (conceptual diagram)](/images/aichi/nagoyashitempaku/730110f12.gif) [Pillar ・ Head thickness of the beam] Concrete and refractory coating to protect the rebar from the high temperature at the time of fire, There is a role to prevent corrosion of rebar, Ensuring the head thickness of rebar, It will affect the improvement of fire resistance and durability performance in reinforced concrete structure. Fire-resistance performance ・ Reinforced concrete high superior quality in durability performance has been used (conceptual diagram) ![Building structure. [living ・ Dining floor] Proprietary part is a slab of the floor thickness of about 235mm, To reduce the living sound to the lower floor (conceptual diagram)](/images/aichi/nagoyashitempaku/730110f13.gif) [living ・ Dining floor] Proprietary part is a slab of the floor thickness of about 235mm, To reduce the living sound to the lower floor (conceptual diagram) ![Building structure. [outer wall] To protect the quiet and comfortable life, Outer wall concrete is reserved about 150mm or more (conceptual diagram)](/images/aichi/nagoyashitempaku/730110f14.gif) [outer wall] To protect the quiet and comfortable life, Outer wall concrete is reserved about 150mm or more (conceptual diagram) ![Building structure. [Ceiling structure ・ Double ceiling] Proprietary part is the concrete floor thickness of about 200mm, To reduce the living sound of the lower floor. Also, The electrical wiring and ductwork, Housed in a double in the ceiling provided in the ceiling slab and the ceiling of the space. To reduce the sound leakage than direct attachment (conceptual diagram)](/images/aichi/nagoyashitempaku/730110f15.gif) [Ceiling structure ・ Double ceiling] Proprietary part is the concrete floor thickness of about 200mm, To reduce the living sound of the lower floor. Also, The electrical wiring and ductwork, Housed in a double in the ceiling provided in the ceiling slab and the ceiling of the space. To reduce the sound leakage than direct attachment (conceptual diagram) ![Building structure. [Pair glass sash] The window glass, It employs a pair glass using two sheets of glass. Excellent thermal insulation, Condensation is hard structure that luck also (conceptual diagram)](/images/aichi/nagoyashitempaku/730110f19.gif) [Pair glass sash] The window glass, It employs a pair glass using two sheets of glass. Excellent thermal insulation, Condensation is hard structure that luck also (conceptual diagram) ![Building structure. [Eco Jaws] Adoption of high efficiency water heater, which was up the energy-saving "Eco Jaws". Boil bath, Doing the up to hot water supply in one (logo)](/images/aichi/nagoyashitempaku/730110f20.gif) [Eco Jaws] Adoption of high efficiency water heater, which was up the energy-saving "Eco Jaws". Boil bath, Doing the up to hot water supply in one (logo) Surrounding environment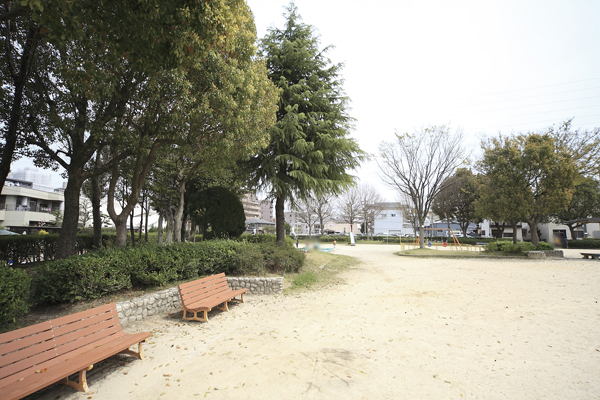 Castle park (2 minutes walk ・ About 130m) 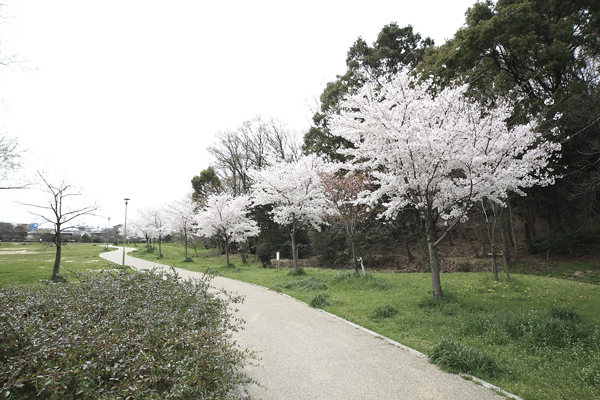 Tempaku park (entrance 9) (13 mins ・ About 1000m) 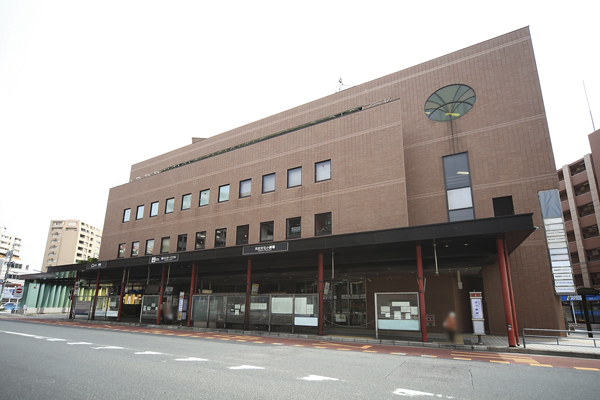 Subway Tsurumai "original" station (a 9-minute walk ・ About 720m) 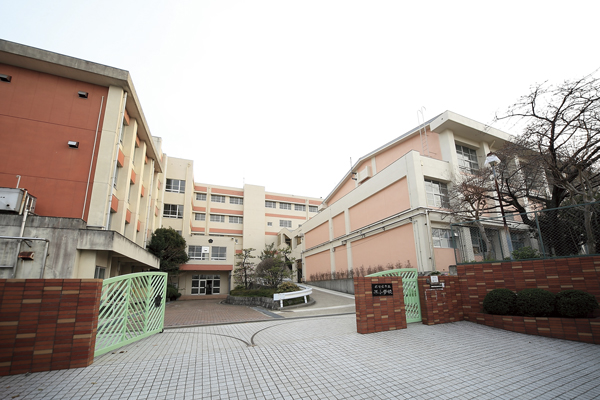 Nagoya Tachihara elementary school (a 5-minute walk ・ About 370m) 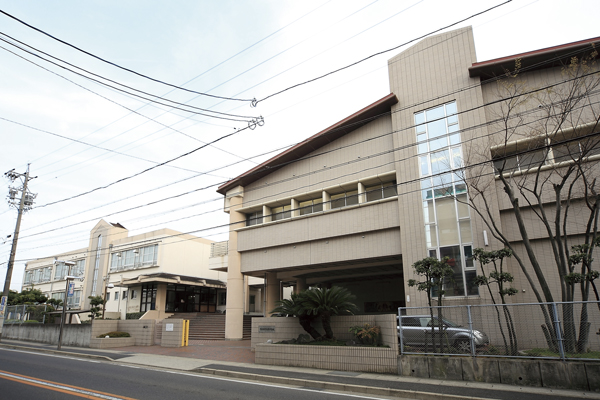 Nagoya Tachihara junior high school (a 3-minute walk ・ About 240m) 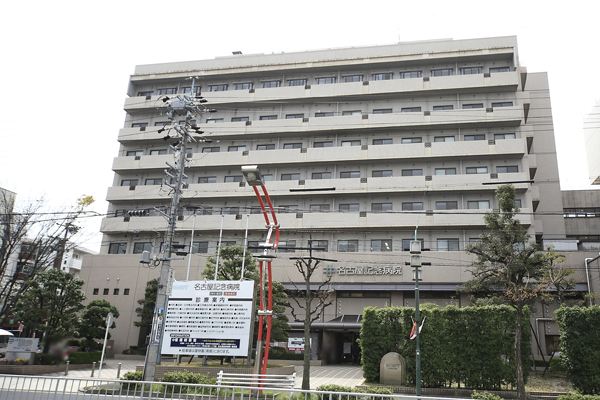 Nagoya Memorial Hospital (13 mins ・ Car about 2 minutes ・ About 1000m) Floor: 2LDK + walk-in closet, the occupied area: 63.02 sq m, Price: 25,900,000 yen ・ 29,900,000 yen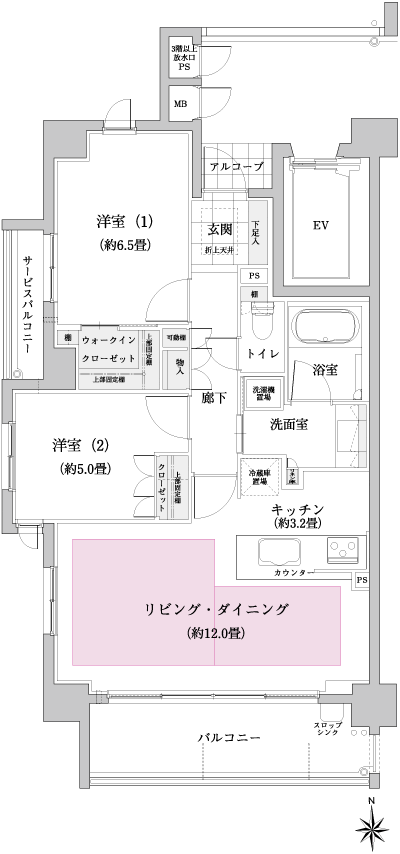 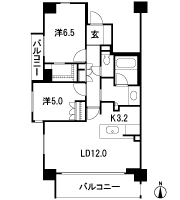 Floor: 3LDK + walk-in closet, the occupied area: 71.43 sq m, Price: 32,500,000 yen ・ 35.4 million yen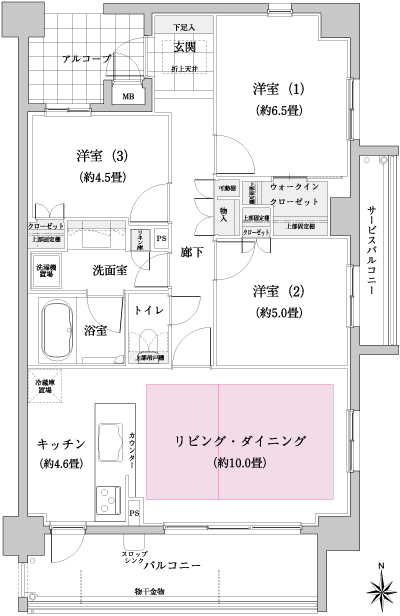 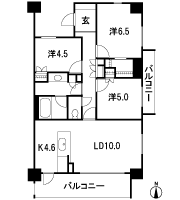 Location | |||||||||||||||||||||||||||||||||||||||||||||||||||||||||||||||||||||||||||||||||||||||||||||||||||||||||