Investing in Japanese real estate
2014July
28,470,965 yen ~ 45,795,983 yen, 3LDK ・ 4LDK, 72.19 sq m ~ 96.79 sq m
New Apartments » Tokai » Aichi Prefecture » Nagoya Tempaku-ku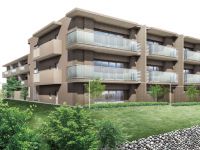 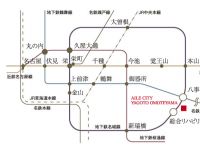
Buildings and facilities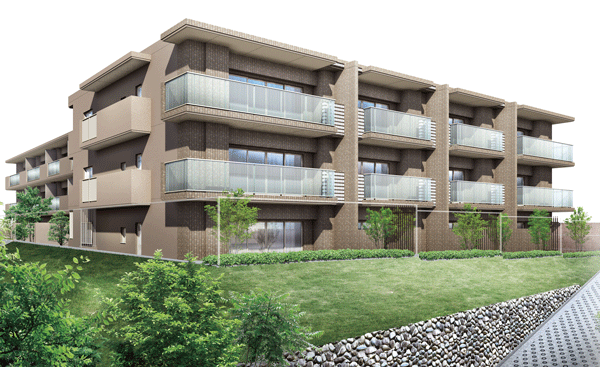 1 floor 7 ~ 8 House, Of the three-storey low-rise form. Suitable for living of Yagoto Omoteyama, Low-rise form that blend gently on the periphery of the city skyline. Beautiful planting that has been placed in various places around the entrance, You moisten gently mind (Exterior view) Surrounding environment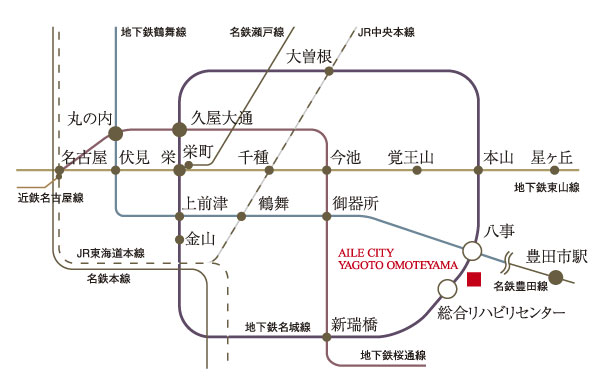 Subway "2 Station ・ High 2 line "convenience, Access to all parts of the city is good (transportation access view) 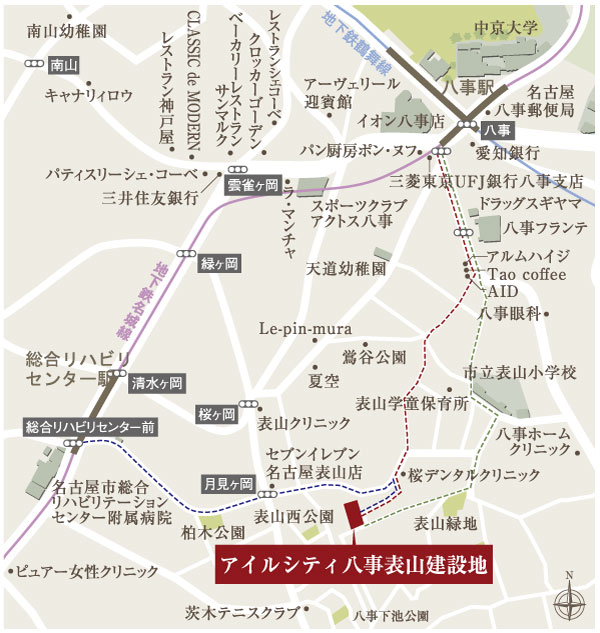 Healthy child-rearing, Living environment that supports the day-to-day peace of mind. Attractive shopping facilities, Stylish restaurants are scattered around (local guide map) 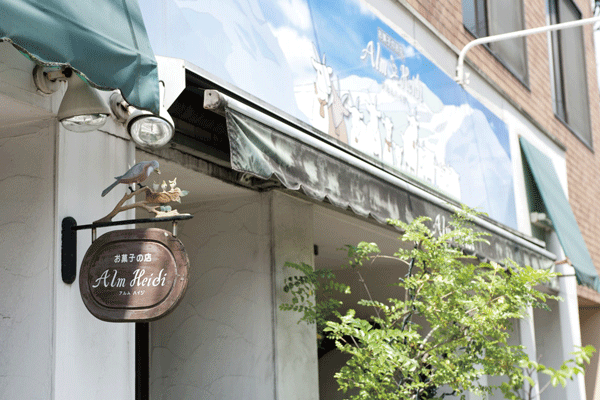 Arumuhaiji (a 9-minute walk ・ About 710m) 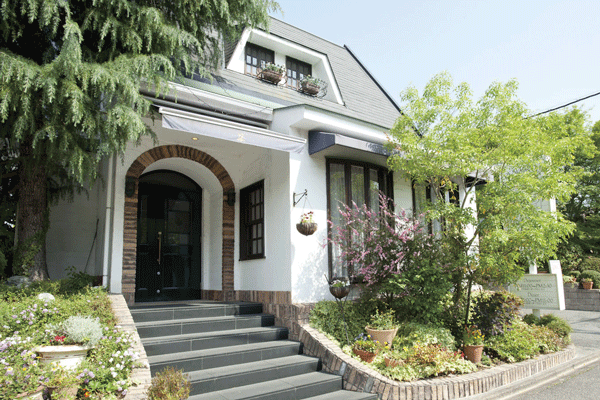 Chez ・ Kobe (a 15-minute walk ・ About 1150m) 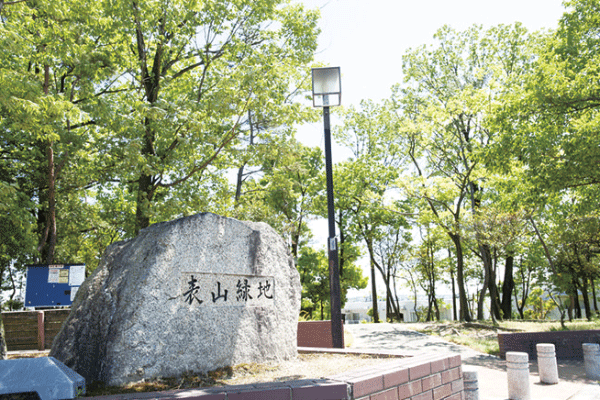 Omoteyama green space (a 3-minute walk ・ About 210m) Kitchen![Kitchen. [Face-to-face counter kitchen] Can be cooking in a state where the face-to-face with family and customers. I'm glad plan such as families with small children (except for some type) (same specifications)](/images/aichi/nagoyashitempaku/0d531ae17.gif) [Face-to-face counter kitchen] Can be cooking in a state where the face-to-face with family and customers. I'm glad plan such as families with small children (except for some type) (same specifications) ![Kitchen. [IH cooking heater] Rest assured that without a fire. Good thermal efficiency, Cleaning is also easy. Small children and also safe equipment to the elderly (same specifications)](/images/aichi/nagoyashitempaku/0d531ae18.gif) [IH cooking heater] Rest assured that without a fire. Good thermal efficiency, Cleaning is also easy. Small children and also safe equipment to the elderly (same specifications) ![Kitchen. [Dish washing and drying machine] Standard equipped with a dish washing and drying machine in busy every day. Compared to hand washing, Water-saving efficiency is also high economic. Low-noise design is the use (same specifications)](/images/aichi/nagoyashitempaku/0d531ae11.gif) [Dish washing and drying machine] Standard equipped with a dish washing and drying machine in busy every day. Compared to hand washing, Water-saving efficiency is also high economic. Low-noise design is the use (same specifications) ![Kitchen. [Slide storage] Until the feet of the system kitchen has a convenient slide cabinet is installed (except for some type) (same specifications)](/images/aichi/nagoyashitempaku/0d531ae16.gif) [Slide storage] Until the feet of the system kitchen has a convenient slide cabinet is installed (except for some type) (same specifications) ![Kitchen. [Water purifier built-in hand shower faucet] Supply a healthy water built-in water purifier is delicious. Since the shower head is extended, Every corner of the sink you will receive the water (same specifications)](/images/aichi/nagoyashitempaku/0d531ae12.gif) [Water purifier built-in hand shower faucet] Supply a healthy water built-in water purifier is delicious. Since the shower head is extended, Every corner of the sink you will receive the water (same specifications) ![Kitchen. [Function sink] Enter a big pot, The size of the margin. Hakadori also clean up and dishes of tableware. Sink silent specifications to reduce the water wings has been adopted (same specifications)](/images/aichi/nagoyashitempaku/0d531ae06.gif) [Function sink] Enter a big pot, The size of the margin. Hakadori also clean up and dishes of tableware. Sink silent specifications to reduce the water wings has been adopted (same specifications) ![Kitchen. [Window with kitchen] Place the window and back door, Daylighting ・ Kitchen with excellent ventilation has is realized (A ・ A1 ・ D ・ D1 ・ E ・ E1 type) (same specifications)](/images/aichi/nagoyashitempaku/0d531ae19.jpg) [Window with kitchen] Place the window and back door, Daylighting ・ Kitchen with excellent ventilation has is realized (A ・ A1 ・ D ・ D1 ・ E ・ E1 type) (same specifications) ![Kitchen. [Range food] High suction force point. Stain-resistant, Enamel made of the current plate has been adopted (same specifications)](/images/aichi/nagoyashitempaku/0d531ae07.gif) [Range food] High suction force point. Stain-resistant, Enamel made of the current plate has been adopted (same specifications) Bathing-wash room![Bathing-wash room. [Powder Room] To verify the everyday life, Finely enhance equipment has been adopted the ease of use (same specifications)](/images/aichi/nagoyashitempaku/0d531ae05.gif) [Powder Room] To verify the everyday life, Finely enhance equipment has been adopted the ease of use (same specifications) ![Bathing-wash room. [Housed with three-sided mirror] An easy-to-use three-sided mirror to check groomed, Adopted in vanity. The back of the three-sided mirror has become a storage space, You can plenty of accommodating a toothbrush and cosmetics (same specifications)](/images/aichi/nagoyashitempaku/0d531ae13.gif) [Housed with three-sided mirror] An easy-to-use three-sided mirror to check groomed, Adopted in vanity. The back of the three-sided mirror has become a storage space, You can plenty of accommodating a toothbrush and cosmetics (same specifications) ![Bathing-wash room. [Linen cabinet] Set up a linen vault in washroom. Towels and toiletries, You can clean and accommodating a detergent, etc.. It has become a further washing machine upper to the door with a storage rack also of bread (same specifications)](/images/aichi/nagoyashitempaku/0d531ae14.gif) [Linen cabinet] Set up a linen vault in washroom. Towels and toiletries, You can clean and accommodating a detergent, etc.. It has become a further washing machine upper to the door with a storage rack also of bread (same specifications) ![Bathing-wash room. [Bathtub] Straight type to show the bathroom and clean, Bow type of atmosphere and spacious, Employing two types of tub. Depending on the dwelling unit ColorSelect, You can select either (select illustration / Free of charge ・ Application deadline Yes)](/images/aichi/nagoyashitempaku/0d531ae15.jpg) [Bathtub] Straight type to show the bathroom and clean, Bow type of atmosphere and spacious, Employing two types of tub. Depending on the dwelling unit ColorSelect, You can select either (select illustration / Free of charge ・ Application deadline Yes) ![Bathing-wash room. [Otobasu system] You can easy to operate until fired hot water tension and chase at the installation was the remote control in kitchen and bath (same specifications)](/images/aichi/nagoyashitempaku/0d531ae10.gif) [Otobasu system] You can easy to operate until fired hot water tension and chase at the installation was the remote control in kitchen and bath (same specifications) ![Bathing-wash room. [Window with bathroom] Preparing a plan with a window with full. Bathroom is bright and comfortable because the natural light. Ventilation after bathing is also speedy (A ・ A1 ・ D ・ D1 ・ E ・ E1 ・ F ・ F1 type) (same specifications)](/images/aichi/nagoyashitempaku/0d531ae04.gif) [Window with bathroom] Preparing a plan with a window with full. Bathroom is bright and comfortable because the natural light. Ventilation after bathing is also speedy (A ・ A1 ・ D ・ D1 ・ E ・ E1 ・ F ・ F1 type) (same specifications) ![Bathing-wash room. [Flagstone floor] Easy to dry floors by the drainage of the pattern and the groove of a fine matte finish. It has also been consideration to slip difficult to safety (same specifications)](/images/aichi/nagoyashitempaku/0d531ae01.gif) [Flagstone floor] Easy to dry floors by the drainage of the pattern and the groove of a fine matte finish. It has also been consideration to slip difficult to safety (same specifications) ![Bathing-wash room. [Bathroom heating dryer] Drying of bathroom preliminary heating and clothing, Convenient and possible ventilation. Handy to wash of the day cold winter bathing and rain (same specifications)](/images/aichi/nagoyashitempaku/0d531ae20.jpg) [Bathroom heating dryer] Drying of bathroom preliminary heating and clothing, Convenient and possible ventilation. Handy to wash of the day cold winter bathing and rain (same specifications) ![Bathing-wash room. [Clothes bar] Convenient clothes bar is equipped with when using the bathroom in the ventilation room instead (same specifications)](/images/aichi/nagoyashitempaku/0d531ae03.gif) [Clothes bar] Convenient clothes bar is equipped with when using the bathroom in the ventilation room instead (same specifications) ![Bathing-wash room. [Slide shower faucet <slide bar>] Think of each of usability from children to adults, Adjustment of height can slide bar has been installed (same specifications)](/images/aichi/nagoyashitempaku/0d531ae02.gif) [Slide shower faucet <slide bar>] Think of each of usability from children to adults, Adjustment of height can slide bar has been installed (same specifications) ![Bathing-wash room. [Shower head with hand switch] The water discharge at hand of a button ・ It can be switched between water stop. There is also a water-saving effect, One hand it can be operated (same specifications)](/images/aichi/nagoyashitempaku/0d531ae09.gif) [Shower head with hand switch] The water discharge at hand of a button ・ It can be switched between water stop. There is also a water-saving effect, One hand it can be operated (same specifications) Toilet![Toilet. [Bidet] Toilet cleaning is flushed with water flow of the spiral. Less the amount of water per, It boasts a high water-saving capability. Storage-integrated type in which in one of the toilet seat and storage. It puts houses such as toilet paper and towels (same specifications)](/images/aichi/nagoyashitempaku/0d531ae08.gif) [Bidet] Toilet cleaning is flushed with water flow of the spiral. Less the amount of water per, It boasts a high water-saving capability. Storage-integrated type in which in one of the toilet seat and storage. It puts houses such as toilet paper and towels (same specifications) Building structure![Building structure. [Double-glazing & Low-E glass] A multi-layer glass with high thermal insulation and sound insulation in the window, The west-facing windows of the north tower employs a Low-E double-glazing, which was to further improve the thermal barrier coating the metal film (except for some). Improve the heating and cooling efficiency, And contribute to a comfortable indoor environment creation and resource saving (conceptual diagram)](/images/aichi/nagoyashitempaku/0d531af02.jpg) [Double-glazing & Low-E glass] A multi-layer glass with high thermal insulation and sound insulation in the window, The west-facing windows of the north tower employs a Low-E double-glazing, which was to further improve the thermal barrier coating the metal film (except for some). Improve the heating and cooling efficiency, And contribute to a comfortable indoor environment creation and resource saving (conceptual diagram) ![Building structure. [Direct foundation engineering] Adopt a direct foundation method to support the building weight directly on the support base. In columnar improvement or Rappuru concrete at the point bearing capacity is small under the foundation, Has been supported by a good ground (conceptual diagram)](/images/aichi/nagoyashitempaku/0d531af03.jpg) [Direct foundation engineering] Adopt a direct foundation method to support the building weight directly on the support base. In columnar improvement or Rappuru concrete at the point bearing capacity is small under the foundation, Has been supported by a good ground (conceptual diagram) ![Building structure. [Hollow core slab construction method] The concrete slab, Adopt a hollow slab construction method to embed a hollow metal pipe. You can eliminate the small beams and stepped in the room, Refreshing overhead space, Contribute to the realization of a flat floor. Also improves sound insulation and thermal insulation properties (part company conventional slab construction method) (conceptual diagram)](/images/aichi/nagoyashitempaku/0d531af07.jpg) [Hollow core slab construction method] The concrete slab, Adopt a hollow slab construction method to embed a hollow metal pipe. You can eliminate the small beams and stepped in the room, Refreshing overhead space, Contribute to the realization of a flat floor. Also improves sound insulation and thermal insulation properties (part company conventional slab construction method) (conceptual diagram) ![Building structure. [Out Paul design] living ・ Adopt an out-pole design to place the dining side of the pillar to the outdoor (LD surface only). living ・ There is no overhang of the pillars in the dining corner of, Has become a refreshing room space (conceptual diagram)](/images/aichi/nagoyashitempaku/0d531af09.jpg) [Out Paul design] living ・ Adopt an out-pole design to place the dining side of the pillar to the outdoor (LD surface only). living ・ There is no overhang of the pillars in the dining corner of, Has become a refreshing room space (conceptual diagram) ![Building structure. [TosakaikabeAtsu] Thick set and about 180mm a wall thickness of between dwelling unit. Has been consideration to the interference of the sound of the adjacent dwelling unit (conceptual diagram)](/images/aichi/nagoyashitempaku/0d531af05.jpg) [TosakaikabeAtsu] Thick set and about 180mm a wall thickness of between dwelling unit. Has been consideration to the interference of the sound of the adjacent dwelling unit (conceptual diagram) ![Building structure. [Double reinforcement] Also Tosakai wall that separates the dwelling unit and the dwelling unit, It plays an important role to receive the force of an earthquake or the like. Therefore, the reinforcement of internal Tosakaikabe and structure to double, The company than the conventional single Haisuji have strong structure is adopted (conceptual diagram)](/images/aichi/nagoyashitempaku/0d531af04.jpg) [Double reinforcement] Also Tosakai wall that separates the dwelling unit and the dwelling unit, It plays an important role to receive the force of an earthquake or the like. Therefore, the reinforcement of internal Tosakaikabe and structure to double, The company than the conventional single Haisuji have strong structure is adopted (conceptual diagram) ![Building structure. [Floor slab thickness] Maximum concrete hollow slab of dwelling unit floor 250 ・ 275 ・ 300mm (it depends on the dwelling unit type) and thick, High sound insulation △ LL (I) -4 grade flooring also adopted, Upper and lower floors of the sound has become a is easily transmitted structure (some conventional slab construction method) (conceptual diagram)](/images/aichi/nagoyashitempaku/0d531af06.jpg) [Floor slab thickness] Maximum concrete hollow slab of dwelling unit floor 250 ・ 275 ・ 300mm (it depends on the dwelling unit type) and thick, High sound insulation △ LL (I) -4 grade flooring also adopted, Upper and lower floors of the sound has become a is easily transmitted structure (some conventional slab construction method) (conceptual diagram) ![Building structure. [concrete] Structure building frame of the dwelling unit is, Adopt a concrete of high design criteria strength durable. In robust structure, Enhances the safety of the dwelling (conceptual diagram)](/images/aichi/nagoyashitempaku/0d531af08.jpg) [concrete] Structure building frame of the dwelling unit is, Adopt a concrete of high design criteria strength durable. In robust structure, Enhances the safety of the dwelling (conceptual diagram) Surrounding environment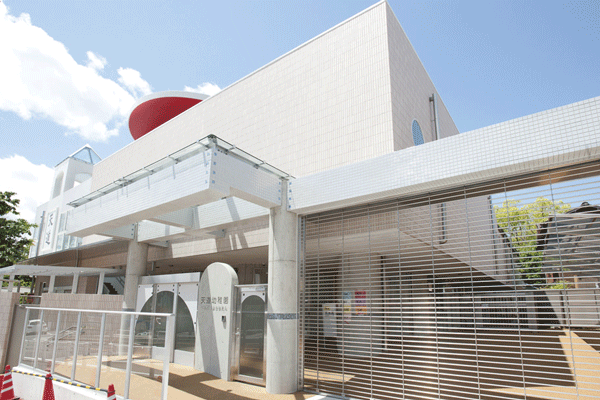 Tendou kindergarten (a 10-minute walk ・ About 770m) 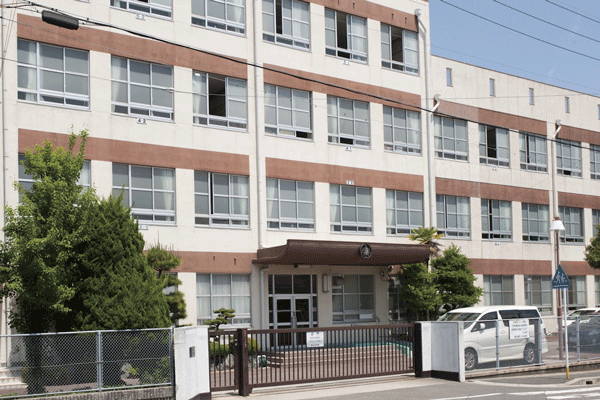 City Table Mountain Elementary School (6-minute walk ・ About 470m) 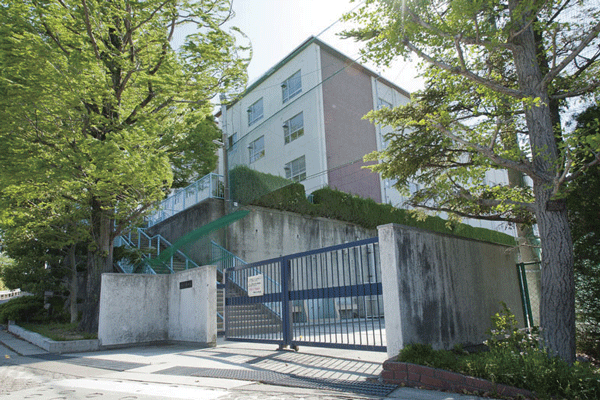 Municipal Miyukiyama junior high school (19 minutes walk ・ About 1450m) 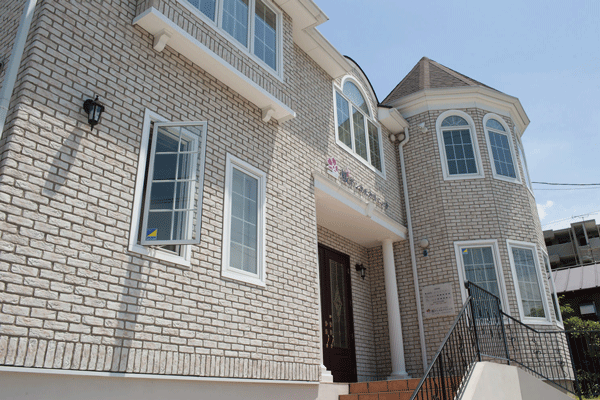 Sakura Dental Clinic (2-minute walk ・ About 140m) 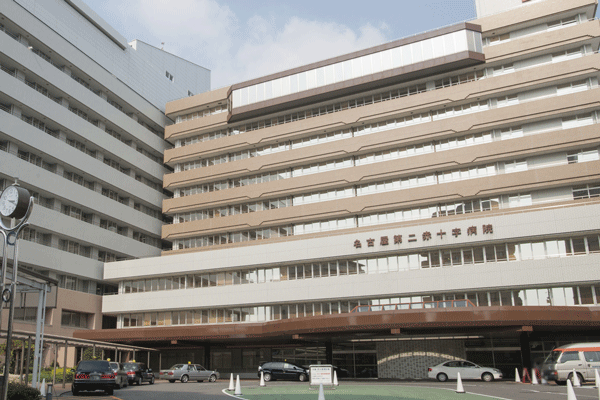 Yagoto Red Cross (walk 28 minutes ・ About 2170m) 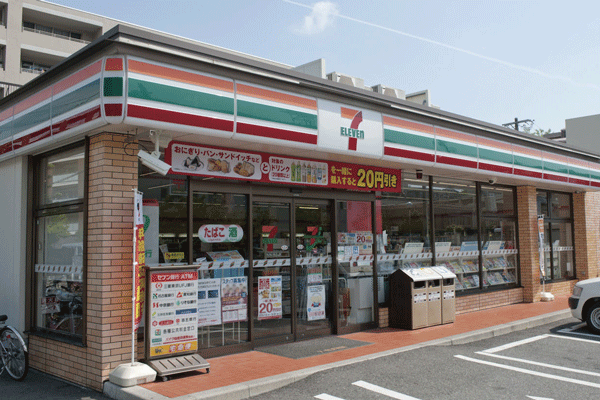 Seven-Eleven Nagoya Omoteyama store (4-minute walk ・ About 280m) 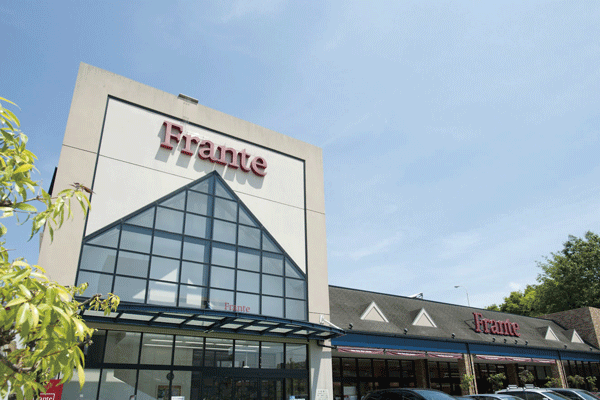 Yagoto Furante (walk 11 minutes ・ About 810m) 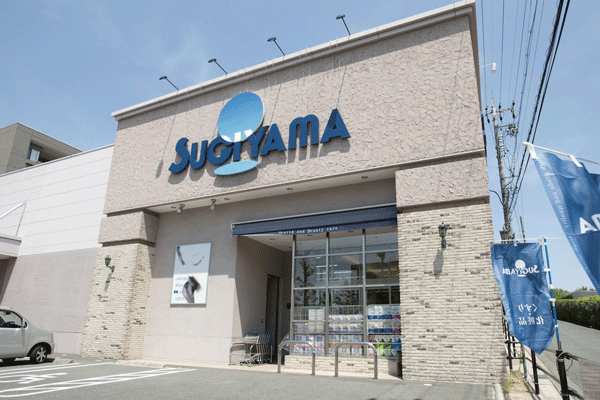 Drag Sugiyama (11 minutes' walk ・ About 840m) 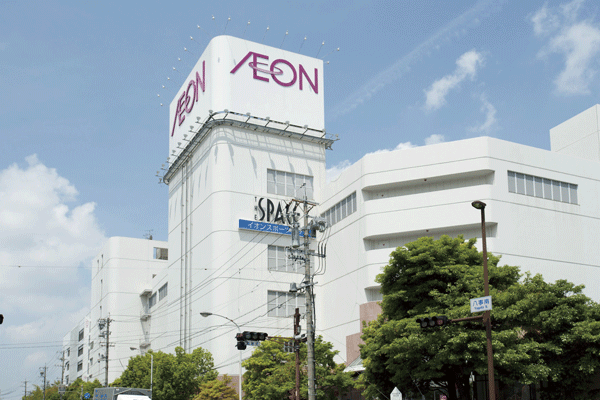 Ion Yagoto store (14 mins ・ About 1050m) 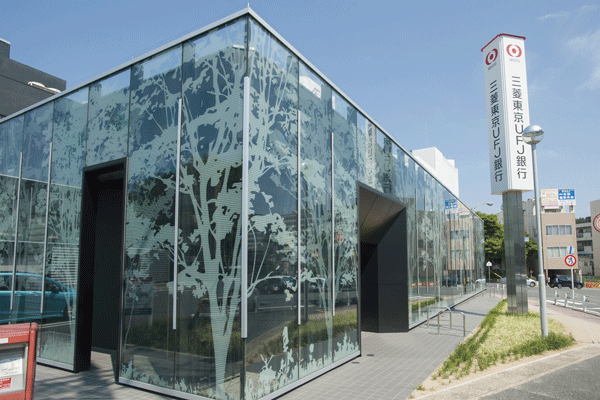 Bank of Tokyo-Mitsubishi UFJ, Ltd. Yagoto branch (13 mins ・ About 980m) 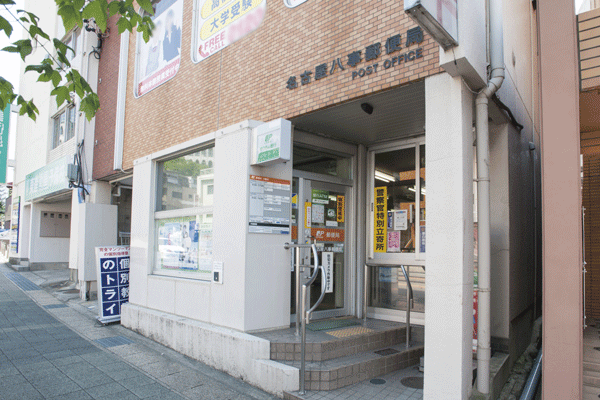 Nagoya Yagoto post office (a 15-minute walk ・ About 1160m) 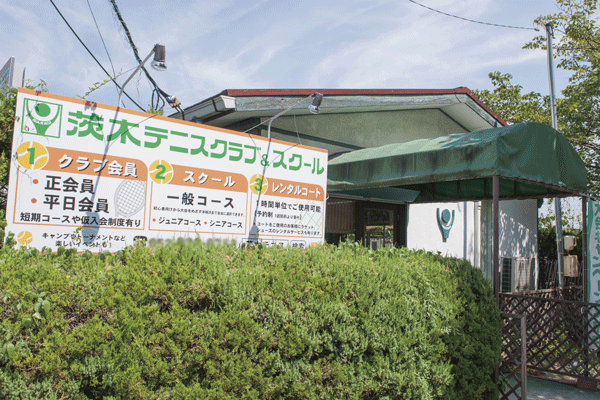 Ibaraki Tennis Club (7 min walk ・ About 500m)  Actos Yagoto (14 mins ・ 1040 about m) Location | |||||||||||||||||||||||||||||||||||||||||||||||||||||||||||||||||||||||||||||||||||||||||||||||||||