Investing in Japanese real estate
2014February
33,900,000 yen ~ 65,500,000 yen, 2LDK + S (storeroom) ~ 4LDK ※ S = Service Room, 72.57 sq m ~ 120.4 sq m
New Apartments » Tokai » Aichi Prefecture » Nagoya Tempaku-ku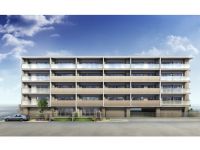 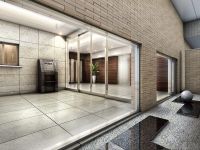
Buildings and facilities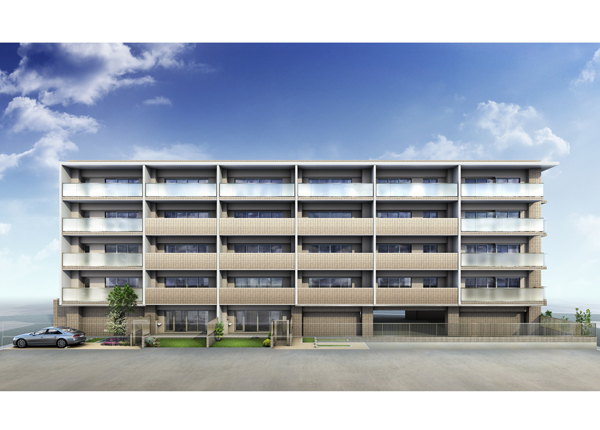 Deprived of an eye on the cherry trees, Beautiful streets. Was widely generous poised low, Ethos a standing figure. To produce a dazzling everyday, Gem of design ・ Facility. It is soo house there for just the chosen people (Exterior view) 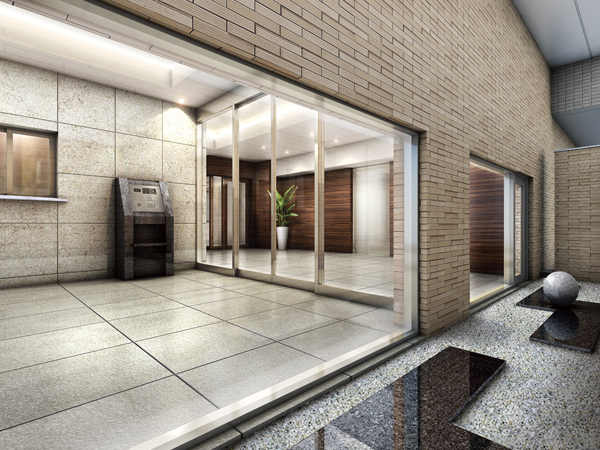 Entrance is, Place on the corner of streets block, Express the ties with the town. Hall by subdued colors and texture rich space coordination, Produce a magnificent height. It has produced a space that spread bright and peace is quaint high light garden (entrance Rendering) Room and equipment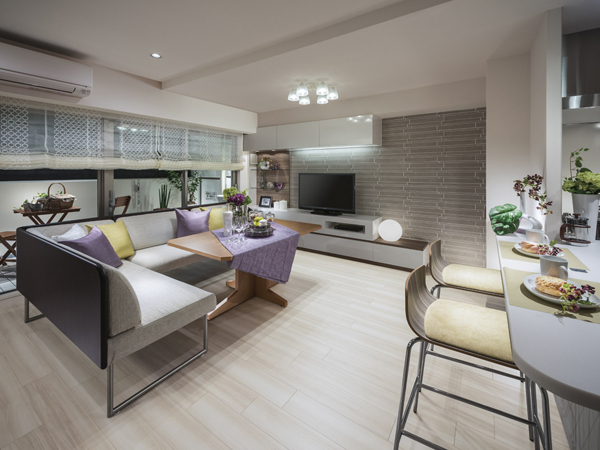 Living room of calm design can feel the dignity ・ Dining (D type half-model room) 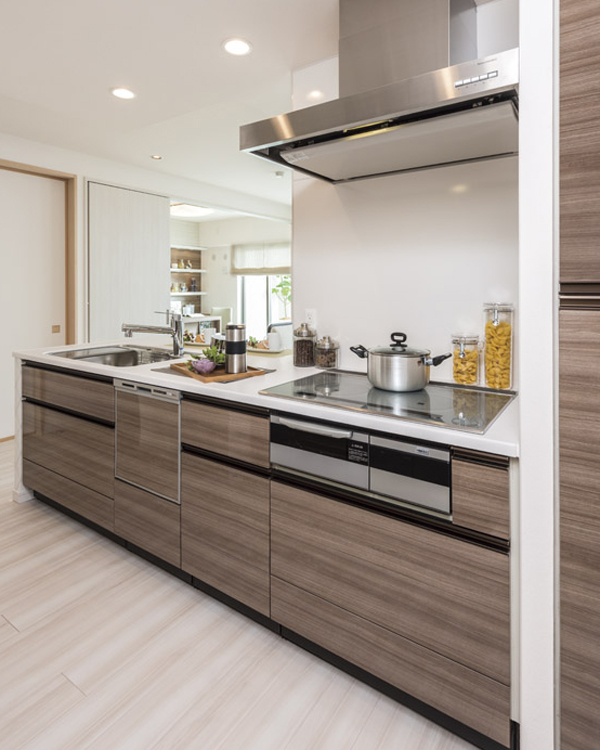 Kitchens with useful features literate to anyone in the grown-up design. living ・ While enjoying a conversation with a family in dining is a face-to-face counter type that can cook and clean up (D type half-model room) Surrounding environment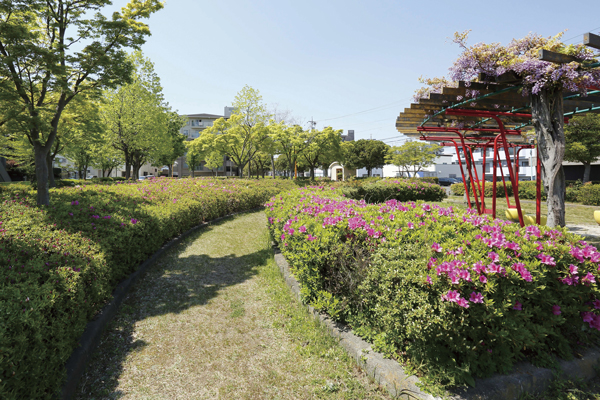 Ketsuka park (4-minute walk ・ About 270m) 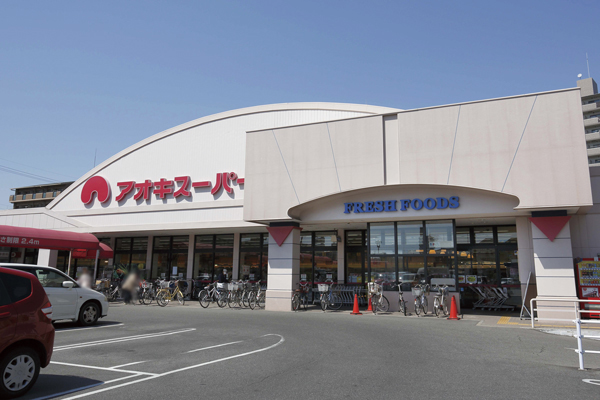 Aoki Super Ueda shop (2-minute walk ・ About 90m) Living![Living. [living ・ dining] Living that put takes plenty of light and wind from the large opening ・ dining. Is a space full of brightness and openness (D type half-model room)](/images/aichi/nagoyashitempaku/88ede1e02.jpg) [living ・ dining] Living that put takes plenty of light and wind from the large opening ・ dining. Is a space full of brightness and openness (D type half-model room) Kitchen![Kitchen. [IH cooking heater] In simple design, Care is also simple IH cooking heater. Stable and high-fired and backup the comfortable kitchen work in with a variety of safety functions (same specifications)](/images/aichi/nagoyashitempaku/88ede1e06.jpg) [IH cooking heater] In simple design, Care is also simple IH cooking heater. Stable and high-fired and backup the comfortable kitchen work in with a variety of safety functions (same specifications) ![Kitchen. [Dishwasher] Equipped with a dishwasher of the large capacity of about five minutes of peace of mind also put plenty of. Rinse the dirt strong water flow is firmly hit the one by one (same specifications)](/images/aichi/nagoyashitempaku/88ede1e07.jpg) [Dishwasher] Equipped with a dishwasher of the large capacity of about five minutes of peace of mind also put plenty of. Rinse the dirt strong water flow is firmly hit the one by one (same specifications) ![Kitchen. [Water purification function shower faucet] Compact model of useful functional slim head to washing. Faucet is an integrated water purifier (same specifications)](/images/aichi/nagoyashitempaku/88ede1e08.jpg) [Water purification function shower faucet] Compact model of useful functional slim head to washing. Faucet is an integrated water purifier (same specifications) ![Kitchen. [All slide storage] In an easy pull-out type that is taken out to the people in the back, To foot part has abundant storage space is ensured (same specifications)](/images/aichi/nagoyashitempaku/88ede1e09.jpg) [All slide storage] In an easy pull-out type that is taken out to the people in the back, To foot part has abundant storage space is ensured (same specifications) ![Kitchen. [Sink cabinet (kitchen knife storage pocket)] To take advantage of the sink before the dead space, Installation was taken out easily knife for housing pocket (same specifications)](/images/aichi/nagoyashitempaku/88ede1e10.jpg) [Sink cabinet (kitchen knife storage pocket)] To take advantage of the sink before the dead space, Installation was taken out easily knife for housing pocket (same specifications) Bathing-wash room![Bathing-wash room. [bathroom] In the bathroom of simple modern design, Eco-full shower with momentum in the spacious curve of the round line drawn bathtub and small amount of water, Facility equipped with the functionality and comfort, such as clean thermo floor to reduce the cold to Hiyatsu has been adopted (D type half-model room)](/images/aichi/nagoyashitempaku/88ede1e11.jpg) [bathroom] In the bathroom of simple modern design, Eco-full shower with momentum in the spacious curve of the round line drawn bathtub and small amount of water, Facility equipped with the functionality and comfort, such as clean thermo floor to reduce the cold to Hiyatsu has been adopted (D type half-model room) ![Bathing-wash room. [Bathroom heating ventilation dryer] Bathroom heating, Cool breeze, Drying of clothes, Set up a convenient bathroom heating ventilation dryer became one ventilation function (same specifications)](/images/aichi/nagoyashitempaku/88ede1e12.jpg) [Bathroom heating ventilation dryer] Bathroom heating, Cool breeze, Drying of clothes, Set up a convenient bathroom heating ventilation dryer became one ventilation function (same specifications) ![Bathing-wash room. [Samobasu S] Hot water is less likely to cool in the "double thermal insulation," the structure of the heat insulation assembly lid and tub insulating material, You can save on utility costs (conceptual diagram)](/images/aichi/nagoyashitempaku/88ede1e13.gif) [Samobasu S] Hot water is less likely to cool in the "double thermal insulation," the structure of the heat insulation assembly lid and tub insulating material, You can save on utility costs (conceptual diagram) ![Bathing-wash room. [bathroom] Wash room of clean design with stylish. Fogging wide three-sided mirror and your easy-care counter high wash bowl, such as the functionality of the integrated facility with a heater has been adopted (D type half-model room)](/images/aichi/nagoyashitempaku/88ede1e14.jpg) [bathroom] Wash room of clean design with stylish. Fogging wide three-sided mirror and your easy-care counter high wash bowl, such as the functionality of the integrated facility with a heater has been adopted (D type half-model room) ![Bathing-wash room. [Three-sided mirror back storage] The back of the large three-sided mirror, It is a storage space that can be refreshing tidy face care products and hair and makeup supplies (same specifications)](/images/aichi/nagoyashitempaku/88ede1e15.jpg) [Three-sided mirror back storage] The back of the large three-sided mirror, It is a storage space that can be refreshing tidy face care products and hair and makeup supplies (same specifications) ![Bathing-wash room. [Linen cabinet] Bath towel and face towel, Set up a linen cabinet that like can be plenty of storage bathrobe and underwear (same specifications)](/images/aichi/nagoyashitempaku/88ede1e16.jpg) [Linen cabinet] Bath towel and face towel, Set up a linen cabinet that like can be plenty of storage bathrobe and underwear (same specifications) Toilet![Toilet. [toilet] Toilet clean, great design. Toilet paper and convenient hanging cupboard in stock, such as detergent have is installed (D type half-model room)](/images/aichi/nagoyashitempaku/88ede1e19.jpg) [toilet] Toilet clean, great design. Toilet paper and convenient hanging cupboard in stock, such as detergent have is installed (D type half-model room) Balcony ・ terrace ・ Private garden![balcony ・ terrace ・ Private garden. [balcony] Spacious balcony. Place the garden table and chair set, Tea time and reading to the fun-free space (D type half-model room)](/images/aichi/nagoyashitempaku/88ede1e03.jpg) [balcony] Spacious balcony. Place the garden table and chair set, Tea time and reading to the fun-free space (D type half-model room) ![balcony ・ terrace ・ Private garden. [Slop sink] Set up a convenient slop sink in the standard, such as gardening and cleaning (same specifications)](/images/aichi/nagoyashitempaku/88ede1e17.jpg) [Slop sink] Set up a convenient slop sink in the standard, such as gardening and cleaning (same specifications) Interior![Interior. [Western style room] Western-style facing the balcony, Perfect for Kids Room. Bright space bathed in plenty of light from large windows (D type half-model room)](/images/aichi/nagoyashitempaku/88ede1e04.jpg) [Western style room] Western-style facing the balcony, Perfect for Kids Room. Bright space bathed in plenty of light from large windows (D type half-model room) Other![Other. [Multi-media outlet] Power outlet and a telephone, TV, A multi-media outlet that was summarized in one outlet for the LAN, living ・ Dining and installed in all room (same specifications)](/images/aichi/nagoyashitempaku/88ede1e18.jpg) [Multi-media outlet] Power outlet and a telephone, TV, A multi-media outlet that was summarized in one outlet for the LAN, living ・ Dining and installed in all room (same specifications) ![Other. [Switches with motion sensors] The dwelling unit entrance, Install a switch with motion sensors. Even when the late night return home, It is safe there is no need to look for the switch in the dark (same specifications)](/images/aichi/nagoyashitempaku/88ede1e20.jpg) [Switches with motion sensors] The dwelling unit entrance, Install a switch with motion sensors. Even when the late night return home, It is safe there is no need to look for the switch in the dark (same specifications) Shared facilities![Shared facilities. [Post-integrated delivery box "Monokonpo"] The Entrance, Surely receive a home delivery, etc. that arrived in the absence ・ Store design ・ Established an excellent post-integrated delivery box in functionality. You can retrieve the luggage only at any time 24 hours holding the dwelling unit key (non-contact key) to key the receiving unit (same specifications)](/images/aichi/nagoyashitempaku/88ede1f08.jpg) [Post-integrated delivery box "Monokonpo"] The Entrance, Surely receive a home delivery, etc. that arrived in the absence ・ Store design ・ Established an excellent post-integrated delivery box in functionality. You can retrieve the luggage only at any time 24 hours holding the dwelling unit key (non-contact key) to key the receiving unit (same specifications) Pet![Pet. [Pet breeding corresponding Mansion] Even healthy and comfortable life to spend with a pet has been consideration (an example of a frog pets)](/images/aichi/nagoyashitempaku/88ede1f09.jpg) [Pet breeding corresponding Mansion] Even healthy and comfortable life to spend with a pet has been consideration (an example of a frog pets) ![Pet. [Pet Ashiaraijo] The shared portion, Installing a pet foot washing field washed out and soil attached to the walk way back to the pet foot (same specifications)](/images/aichi/nagoyashitempaku/88ede1f10.jpg) [Pet Ashiaraijo] The shared portion, Installing a pet foot washing field washed out and soil attached to the walk way back to the pet foot (same specifications) Security![Security. [Auto-lock system] Adopt advanced auto-lock system. After confirming entrance and before the dwelling unit the visitor in the monitor video and audio, You can unlock the auto-lock. Only you have to put "Tebra" key (non-contact key) in a pocket or bag, And hands-free system "Tebra" is adopted that can unlock the auto-lock of the entrance, The convenience of the residents while maintaining the security has been enhanced (conceptual diagram)](/images/aichi/nagoyashitempaku/88ede1f11.gif) [Auto-lock system] Adopt advanced auto-lock system. After confirming entrance and before the dwelling unit the visitor in the monitor video and audio, You can unlock the auto-lock. Only you have to put "Tebra" key (non-contact key) in a pocket or bag, And hands-free system "Tebra" is adopted that can unlock the auto-lock of the entrance, The convenience of the residents while maintaining the security has been enhanced (conceptual diagram) ![Security. [Comprehensive security system] Adopt a comprehensive security system to watch 24 hours a day. If an error has occurred in the dwelling unit is, Through the security intercom Problem management personnel chamber and to "Secom", Make promptly appropriate action (Sekomurogo)](/images/aichi/nagoyashitempaku/88ede1f13.gif) [Comprehensive security system] Adopt a comprehensive security system to watch 24 hours a day. If an error has occurred in the dwelling unit is, Through the security intercom Problem management personnel chamber and to "Secom", Make promptly appropriate action (Sekomurogo) ![Security. [Dimple key] Tablets to have been adopted dimple key of strong security design to incorrect tablets, including the picking (same specifications)](/images/aichi/nagoyashitempaku/88ede1f04.jpg) [Dimple key] Tablets to have been adopted dimple key of strong security design to incorrect tablets, including the picking (same specifications) ![Security. [Crime prevention thumb turn] As crime prevention measures of the illegal invasion by thumb screwdriver, Adopted a crime prevention thumb that is effective to prevent incorrect lock. 1 door 2 lock of the two, upper and lower has been adopted (same specifications)](/images/aichi/nagoyashitempaku/88ede1f02.jpg) [Crime prevention thumb turn] As crime prevention measures of the illegal invasion by thumb screwdriver, Adopted a crime prevention thumb that is effective to prevent incorrect lock. 1 door 2 lock of the two, upper and lower has been adopted (same specifications) ![Security. [Sickle dead bolt lock] Because it difficult to pry open the front door due to bar, Crime prevention effect is increased (same specifications)](/images/aichi/nagoyashitempaku/88ede1f03.jpg) [Sickle dead bolt lock] Because it difficult to pry open the front door due to bar, Crime prevention effect is increased (same specifications) ![Security. [Security multi-layer glass] Adopt the crime prevention double-glazing the windows of the living room. Increase the thermal insulation properties, Except there is the effect and security of effect that will suppress the occurrence of condensation (part. Conceptual diagram)](/images/aichi/nagoyashitempaku/88ede1f05.gif) [Security multi-layer glass] Adopt the crime prevention double-glazing the windows of the living room. Increase the thermal insulation properties, Except there is the effect and security of effect that will suppress the occurrence of condensation (part. Conceptual diagram) ![Security. [Movable louver surface lattice] In the window of the shared corridor side, Feather plate employs a movable louver surface lattice that can be angle adjusted by the movable. It is possible to block the line of sight from effectively outside while adjusting the light and wind by preference, Has also been consideration to privacy (same specifications)](/images/aichi/nagoyashitempaku/88ede1f12.jpg) [Movable louver surface lattice] In the window of the shared corridor side, Feather plate employs a movable louver surface lattice that can be angle adjusted by the movable. It is possible to block the line of sight from effectively outside while adjusting the light and wind by preference, Has also been consideration to privacy (same specifications) Features of the building![Features of the building. [appearance] Without wishing to be bound by rationality that height, Low-rise five-story low-and-wide adoption of the form. Without giving a feeling of pressure in the streets, And stately sedately was, Achieve a gentle flavor (Rendering)](/images/aichi/nagoyashitempaku/88ede1f06.jpg) [appearance] Without wishing to be bound by rationality that height, Low-rise five-story low-and-wide adoption of the form. Without giving a feeling of pressure in the streets, And stately sedately was, Achieve a gentle flavor (Rendering) ![Features of the building. [Land Plan] Open land plan which three sides surrounded by road. Attractive planted 栽計 image is to create a landscape of moisture to heal the heart, In addition to 100% of the parking lot for the dwelling unit number, Installing the equipment to increase the bicycle parking lot and convenient "Monokonpo" such as life convenience. A function of commitment to high-quality dwelling, To comfort enough to live repeat time is likely to be felt (site layout)](/images/aichi/nagoyashitempaku/88ede1f16.gif) [Land Plan] Open land plan which three sides surrounded by road. Attractive planted 栽計 image is to create a landscape of moisture to heal the heart, In addition to 100% of the parking lot for the dwelling unit number, Installing the equipment to increase the bicycle parking lot and convenient "Monokonpo" such as life convenience. A function of commitment to high-quality dwelling, To comfort enough to live repeat time is likely to be felt (site layout) Building structure![Building structure. [Foundation] Because there is a support layer at shallow ground, Independent basic structure has been adopted as the basis structure to support a well-balanced burden due to the load or an earthquake or the like of the building as a whole basis (conceptual diagram)](/images/aichi/nagoyashitempaku/88ede1f15.gif) [Foundation] Because there is a support layer at shallow ground, Independent basic structure has been adopted as the basis structure to support a well-balanced burden due to the load or an earthquake or the like of the building as a whole basis (conceptual diagram) ![Building structure. [wall] Outer wall thickness of about 150 ~ 250mm, Ensure about 180mm the thickness of the reinforced concrete of Tosakai wall between the dwelling unit. It has been consideration to sound insulation performance and durability to Tonarito (conceptual diagram)](/images/aichi/nagoyashitempaku/88ede1f14.gif) [wall] Outer wall thickness of about 150 ~ 250mm, Ensure about 180mm the thickness of the reinforced concrete of Tosakai wall between the dwelling unit. It has been consideration to sound insulation performance and durability to Tonarito (conceptual diagram) ![Building structure. [Double ceiling] Sandwiching the air layer between the concrete slab and ceiling material, A double structure. Order to be moved, such as wiring and water supply pipe, It is correspondence easy structure to maintenance and renovation (conceptual diagram)](/images/aichi/nagoyashitempaku/88ede1f17.gif) [Double ceiling] Sandwiching the air layer between the concrete slab and ceiling material, A double structure. Order to be moved, such as wiring and water supply pipe, It is correspondence easy structure to maintenance and renovation (conceptual diagram) ![Building structure. [Void Slab construction method] Through the void tube into the hollow of the concrete slab, Adopted Void Slab construction method that was the role of the beams that support the floor and ceiling. Slab thickness, A thickness of about 250 ~ Ensure the 275mm. LL-45 grade are flooring material adoption of (grade by light floor impact sound measurements), Living sound downstairs making it is easily transmitted (entrance ・ Except water around. Conceptual diagram)](/images/aichi/nagoyashitempaku/88ede1f18.gif) [Void Slab construction method] Through the void tube into the hollow of the concrete slab, Adopted Void Slab construction method that was the role of the beams that support the floor and ceiling. Slab thickness, A thickness of about 250 ~ Ensure the 275mm. LL-45 grade are flooring material adoption of (grade by light floor impact sound measurements), Living sound downstairs making it is easily transmitted (entrance ・ Except water around. Conceptual diagram) ![Building structure. [Full flat floor] The living room from the hallway, Full-flat design that eliminates the floor stepped to the doorway to the wash room and bathroom has been adopted (entrance ・ Except for the balcony step. Conceptual diagram)](/images/aichi/nagoyashitempaku/88ede1f19.gif) [Full flat floor] The living room from the hallway, Full-flat design that eliminates the floor stepped to the doorway to the wash room and bathroom has been adopted (entrance ・ Except for the balcony step. Conceptual diagram) ![Building structure. [24-hour ventilation system] Performs a forced ventilation with a low air volume while incorporating fresh air constantly from the living room of the air supply port, 24 hours to create a flow of air ventilation function of the bathroom heating dryer has been adopted in the room (conceptual diagram)](/images/aichi/nagoyashitempaku/88ede1f20.gif) [24-hour ventilation system] Performs a forced ventilation with a low air volume while incorporating fresh air constantly from the living room of the air supply port, 24 hours to create a flow of air ventilation function of the bathroom heating dryer has been adopted in the room (conceptual diagram) Surrounding environment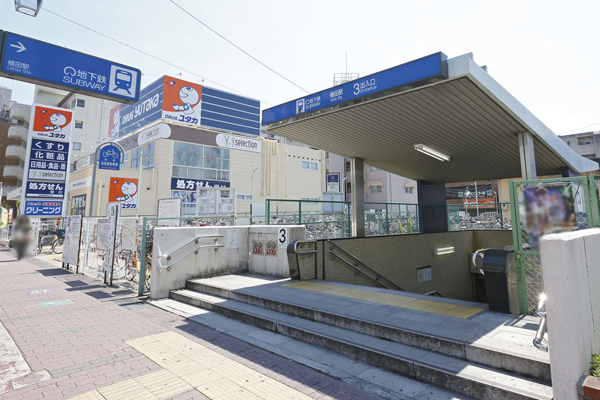 Subway Tsurumai "Ueda" station (7 minutes walk ・ About 540m) 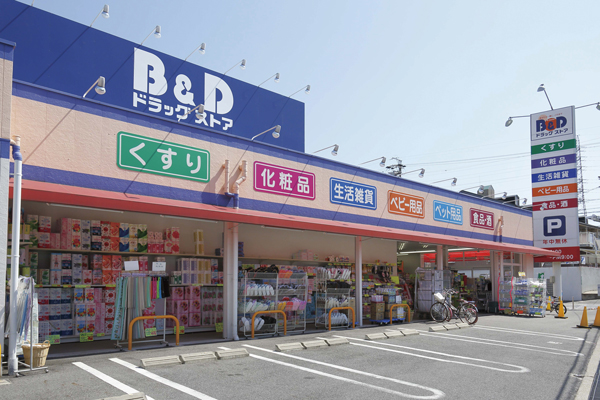 B & D drugstore Uedaminami store (1-minute walk ・ About 30m) 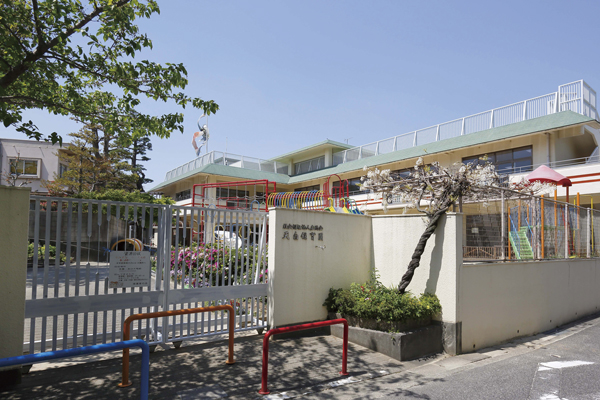 Tempaku nursery (walk 13 minutes ・ About 990m) 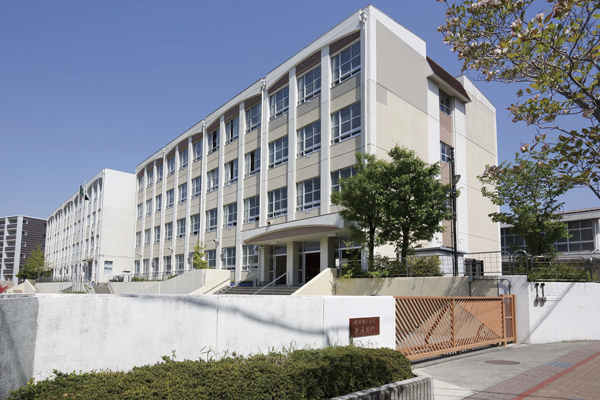 Uedaminami elementary school (11 minutes' walk ・ About 810m) 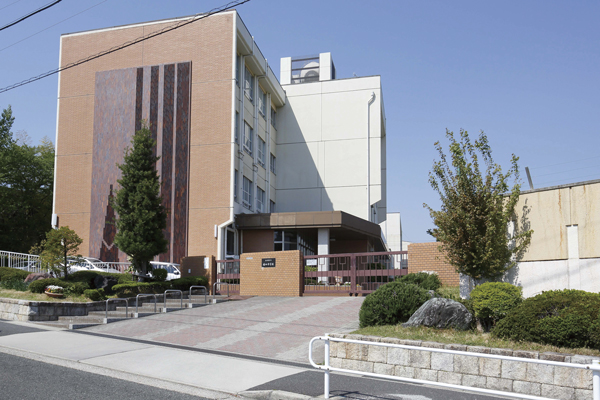 Ueda junior high school (26 minutes walk ・ About 2040m) 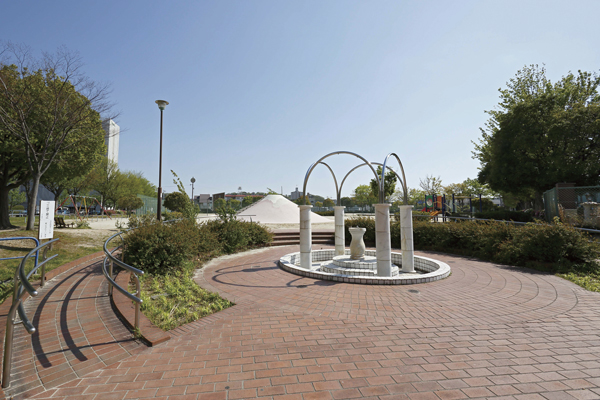 Shimada Park (4-minute walk ・ About 300m) 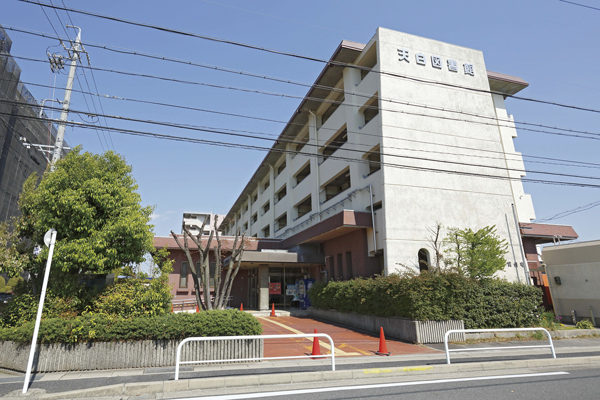 Tempaku Library (6-minute walk ・ About 450m) 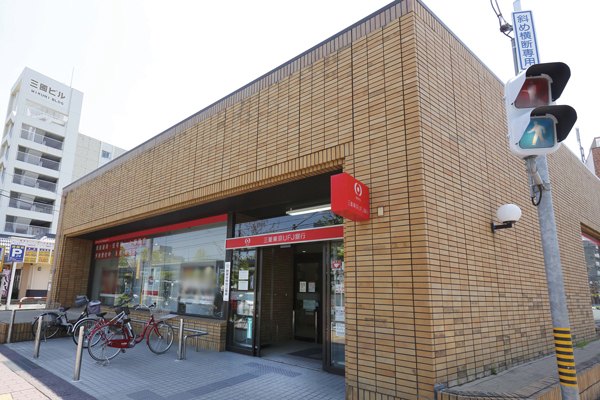 Bank of Tokyo-Mitsubishi UFJ Ueda Branch (6-minute walk ・ About 450m) 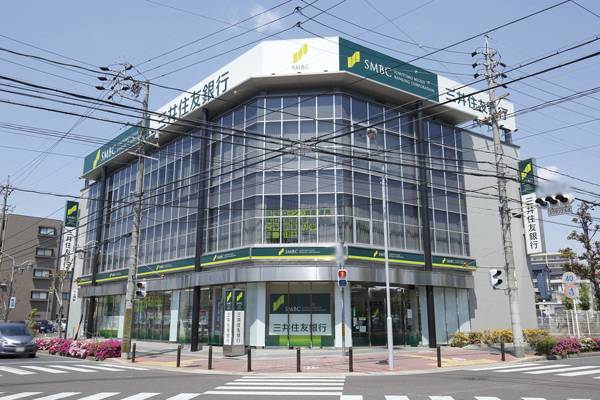 Sumitomo Mitsui Banking Corporation Tempaku Ueda Branch (6-minute walk ・ About 480m) 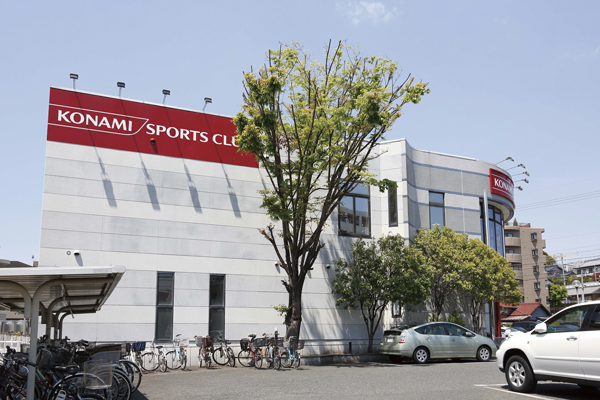 Konami Sports Club Ueda (7 min walk ・ About 510m) Floor: 3LDK, occupied area: 72.57 sq m, Price: 35,100,000 yen ~ 37,100,000 yen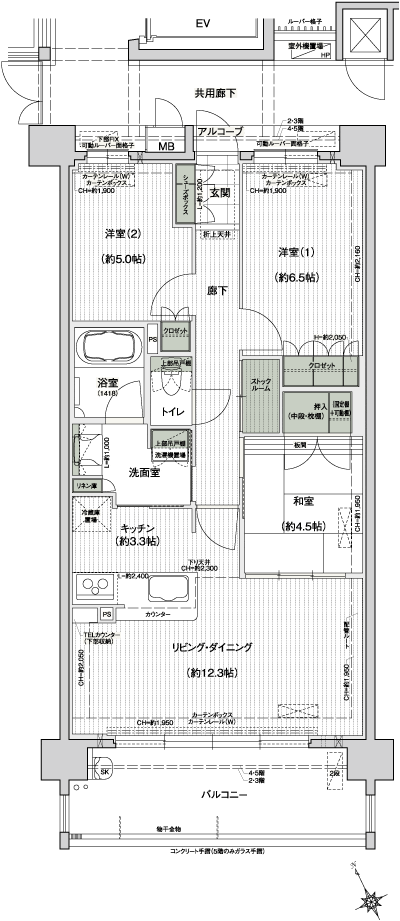 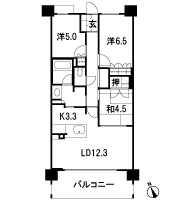 Floor: 4LDK, occupied area: 83.19 sq m, Price: 41.9 million yen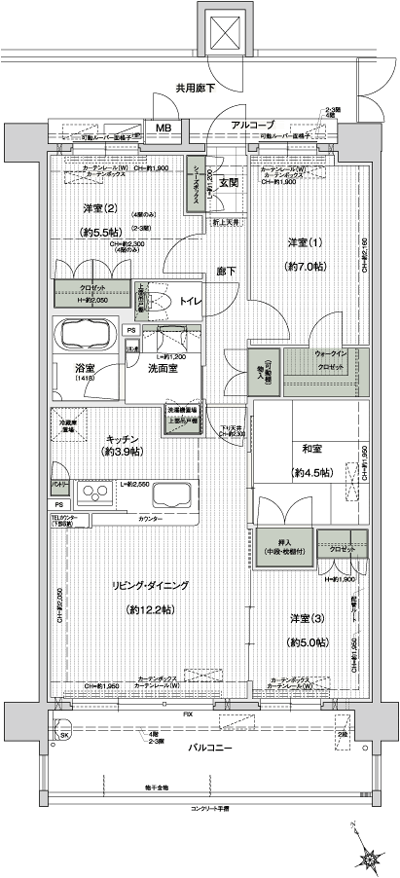 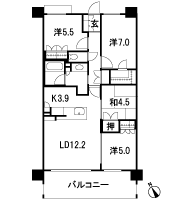 Floor: 4LDK, occupied area: 90.05 sq m, Price: 43,900,000 yen ~ 44,900,000 yen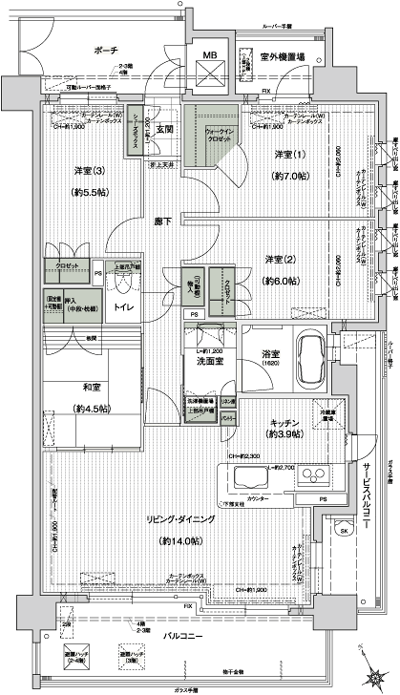 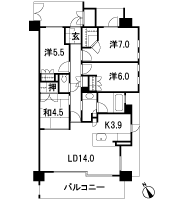 Location | |||||||||||||||||||||||||||||||||||||||||||||||||||||||||||||||||||||||||||||||||||||||||||||||||||||||||||||||