Investing in Japanese real estate
New Apartments » Tokai » Aichi Prefecture » Nisshin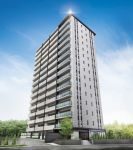 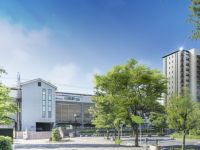
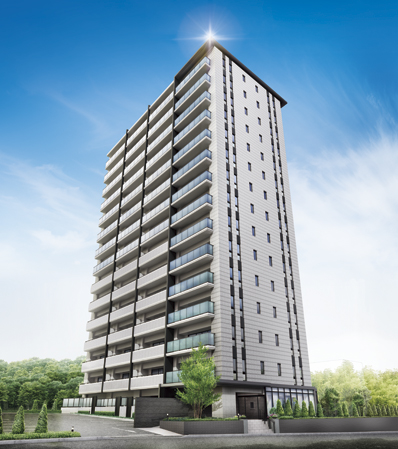 Exterior - Rendering ※ In fact a slightly different 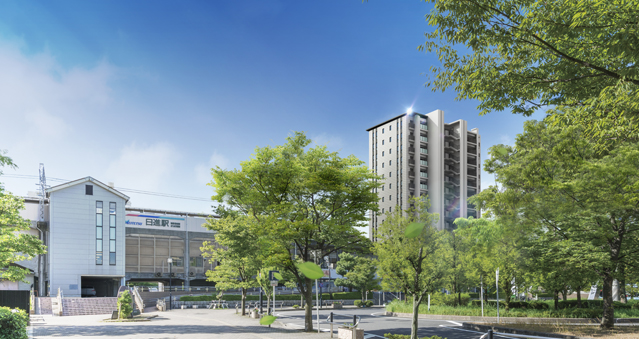 Local neighborhood of streets (September shooting 2013) to slightly different from the actual appearance Rendering in what was CG synthesis 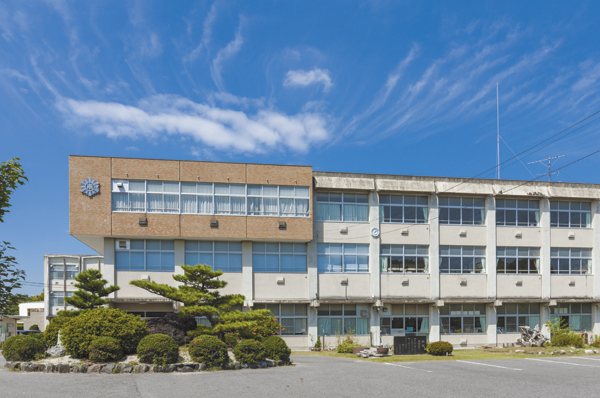 Nisshin Minami Elementary School (a 10-minute walk / About 770m) 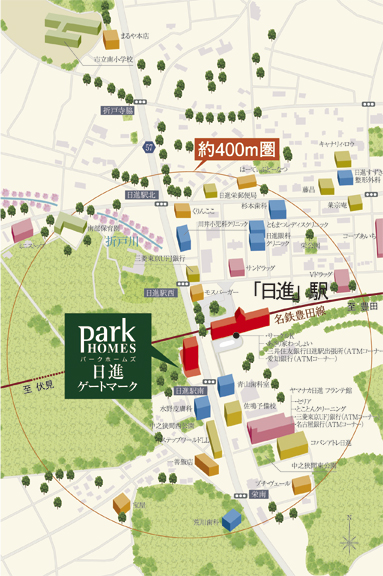 Life convenience facilities are aligned to about 400m distance / Local guide map 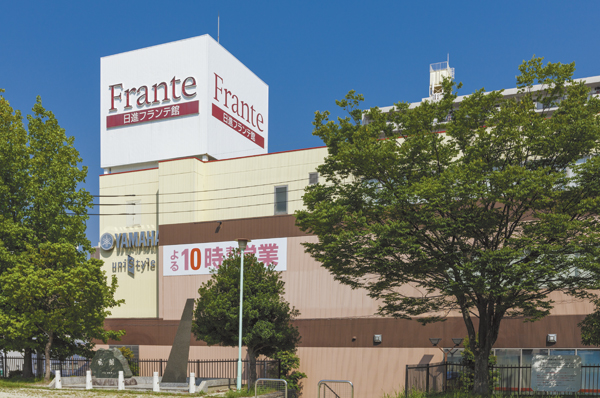 Yamanaka Nissin Furante Museum (3-minute walk / About 230m) 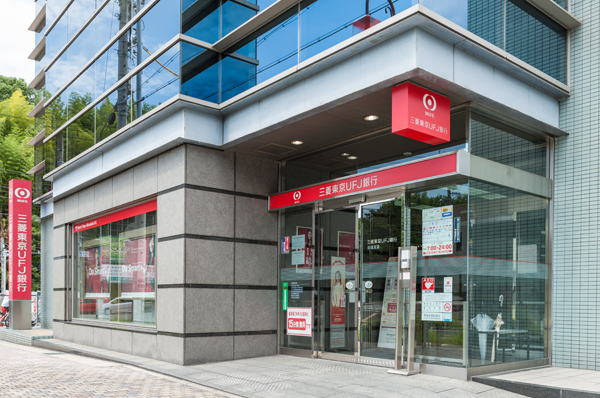 Bank of Tokyo-Mitsubishi UFJ Nissin Branch (3-minute walk / About 210m) 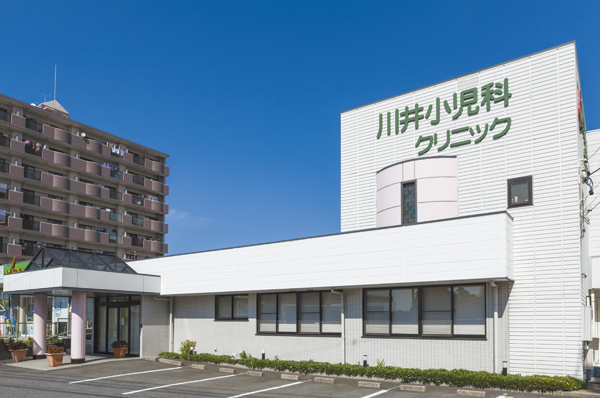 Kawai pediatric clinic (4-minute walk / About 260m) 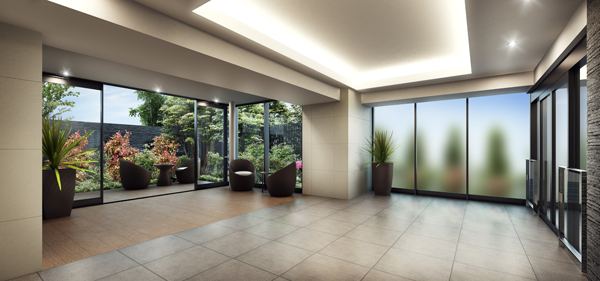 Entrance Hall & Lounge Rendering illustrations (in fact a slightly different) 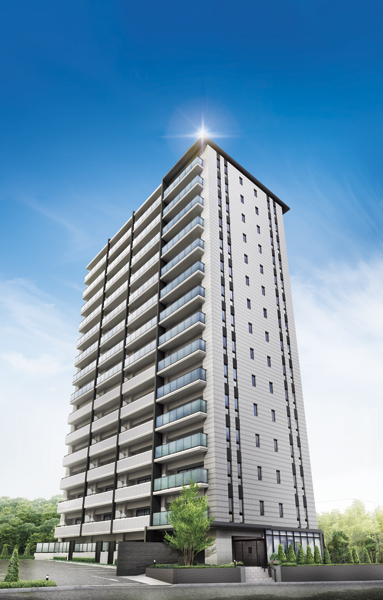 Exterior - Rendering (in fact a slightly different) 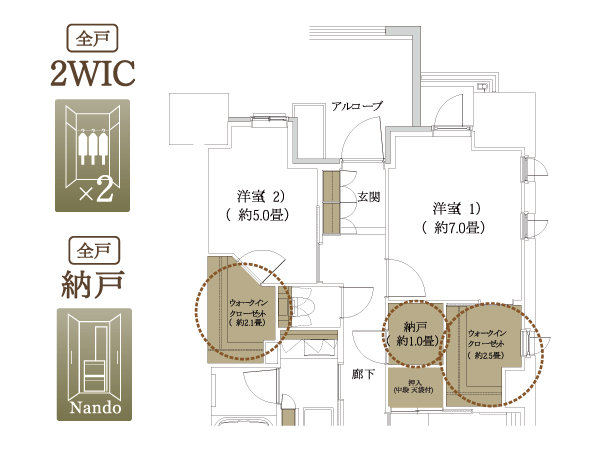 Storage illustration (D type part) ※ WIC = walk-in closet 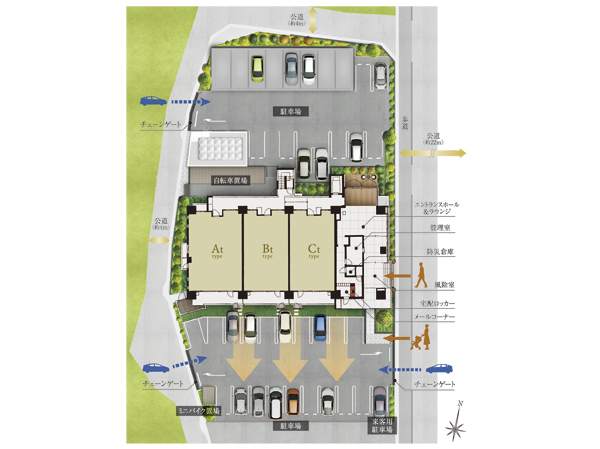 Site layout (in fact a slightly different) 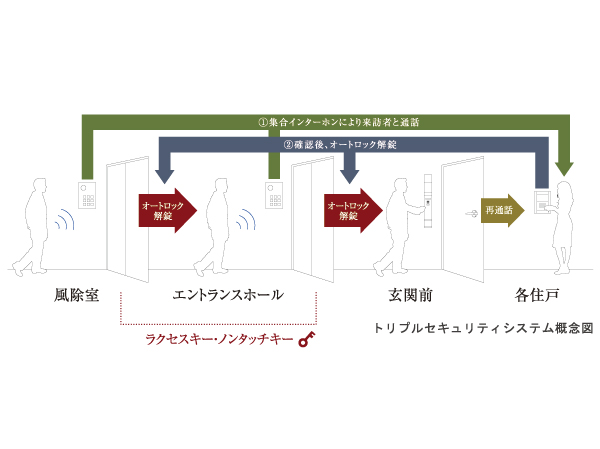 Triple security system conceptual diagram Surrounding environment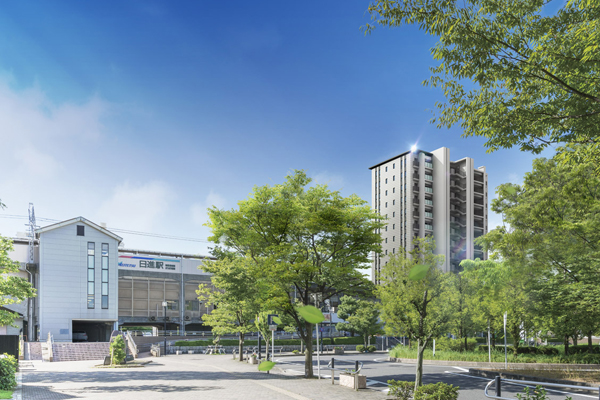 Flat access from the lush "Nisshin" station, Has been CG synthesizing Exterior - Rendering to birth in the land of a 2-minute walk (around local streets (September 2013 shooting), In fact a slightly different) Buildings and facilities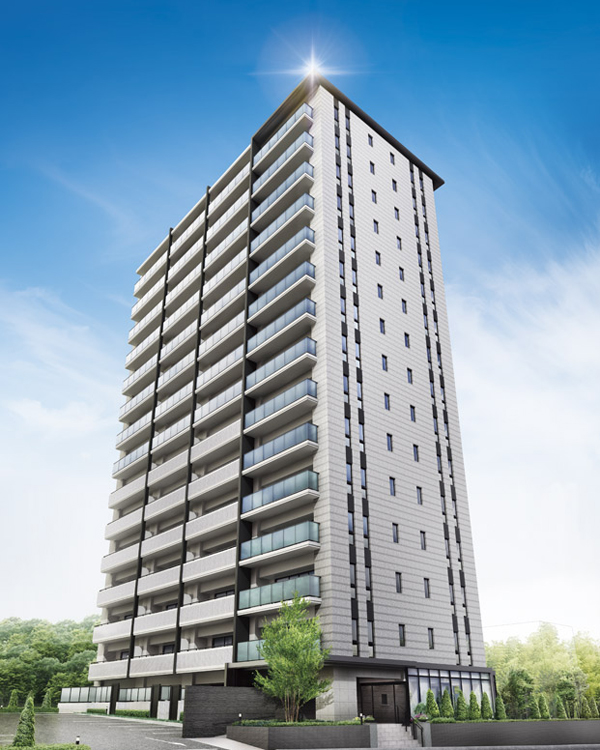 Exterior - Rendering 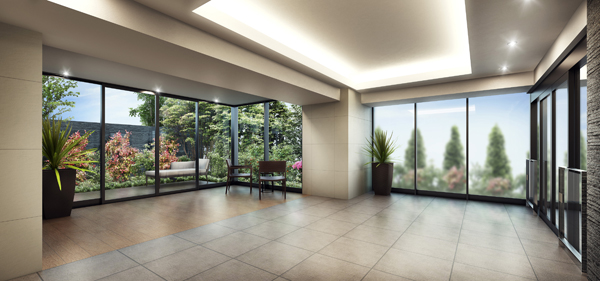 Lounge to relax while admiring the courtyard is provided in a location that followed from the entrance hall (entrance hall and lounge Rendering illustrations. In fact a slightly different) Surrounding environment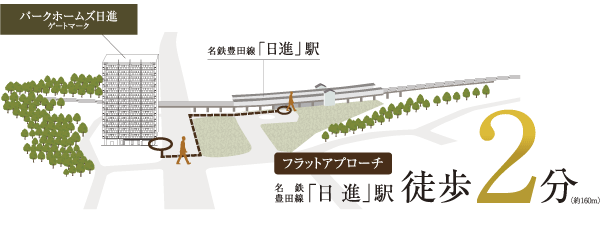 2-minute walk a flat way from Toyodasen Meitetsu "Nisshin" station. Car access is also good on the main trunk line. Temporal latitude is, Ties with family us nurture deeper (rich conceptual diagram) 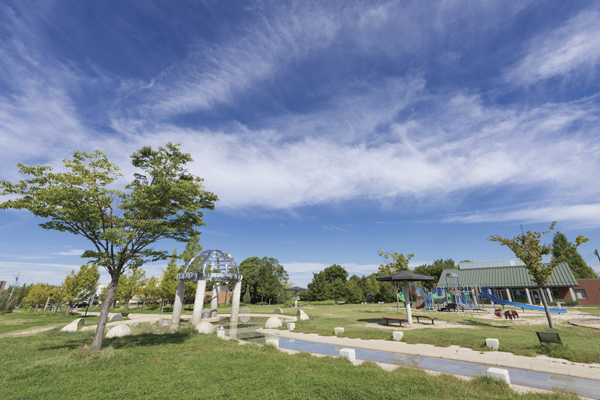 Favorite of park Best 1 "Nogata Mitsuikekoen" (about 3 minutes by car / About 1820m). Large playground equipment and is about 2.1ha large park where there is such a fountain 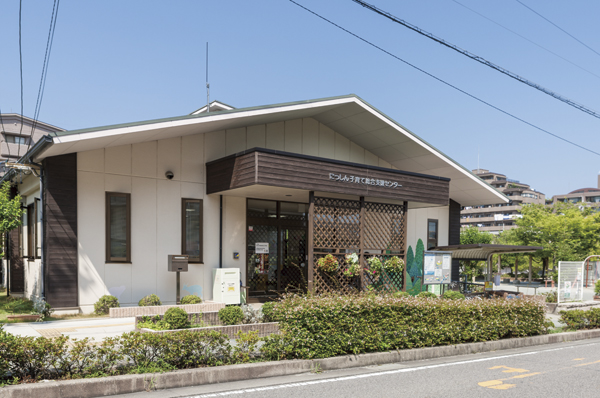 We have done also parenting consultation by specialists "Nissin child care Comprehensive Support Center" (11 minutes' walk / About 880m) Living![Living. [Center open sash] Adopt a center open sash that visibility is spread comfortably (same specifications)](/images/aichi/nisshin/1e942fe01.jpg) [Center open sash] Adopt a center open sash that visibility is spread comfortably (same specifications) Kitchen![Kitchen. [Countertops] Use of the counter-top of natural granite (same specifications)](/images/aichi/nisshin/1e942fe02.jpg) [Countertops] Use of the counter-top of natural granite (same specifications) Bathing-wash room![Bathing-wash room. [Integrated top board] High durability, Adopt a beautiful one-piece top plate (same specifications)](/images/aichi/nisshin/1e942fe03.jpg) [Integrated top board] High durability, Adopt a beautiful one-piece top plate (same specifications) Balcony ・ terrace ・ Private garden![balcony ・ terrace ・ Private garden. [Slop sink] Set up a convenient slop sink even watering of plants (same specifications)](/images/aichi/nisshin/1e942fe04.jpg) [Slop sink] Set up a convenient slop sink even watering of plants (same specifications) ![balcony ・ terrace ・ Private garden. [Green curtain hook] Set up a green curtain hooks "green curtain" can build ( ※ There management contract for use of balcony. Net and the purchase of the plant will be borne by the resident. Rendering)](/images/aichi/nisshin/1e942fe06.jpg) [Green curtain hook] Set up a green curtain hooks "green curtain" can build ( ※ There management contract for use of balcony. Net and the purchase of the plant will be borne by the resident. Rendering) Other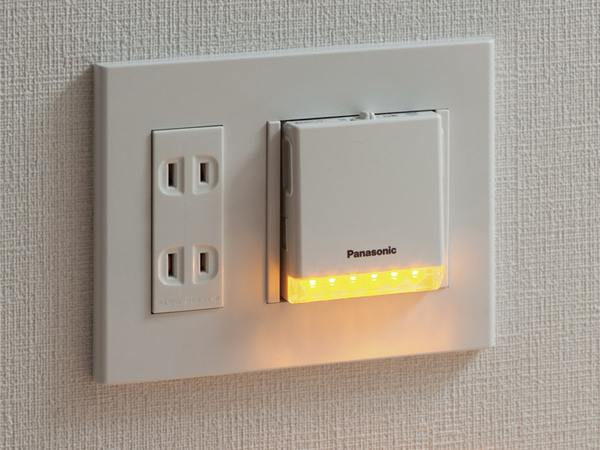 (Shared facilities ・ Common utility ・ Pet facility ・ Variety of services ・ Security ・ Earthquake countermeasures ・ Disaster-prevention measures ・ Building structure ・ Such as the characteristics of the building) Security![Security. [Triple security system] Installing the auto-lock door that can be unlocked in the non-touch key in two places of the wind removal chamber and the entrance. By triple security that was installed intercom with TV monitor further in front of the entrance of the dwelling unit, Suspicious person is attached to after the residents and visitors to prevent it from entering the "tailgating" (conceptual diagram)](/images/aichi/nisshin/1e942ff03.gif) [Triple security system] Installing the auto-lock door that can be unlocked in the non-touch key in two places of the wind removal chamber and the entrance. By triple security that was installed intercom with TV monitor further in front of the entrance of the dwelling unit, Suspicious person is attached to after the residents and visitors to prevent it from entering the "tailgating" (conceptual diagram) ![Security. [Rakusesuki] Adopted Rakusesuki in pursuit of convenience. You can unlock even remains were placed in a pocket (same specifications)](/images/aichi/nisshin/1e942ff04.jpg) [Rakusesuki] Adopted Rakusesuki in pursuit of convenience. You can unlock even remains were placed in a pocket (same specifications) ![Security. [Non-touch key] Adopted unlocking possible non-touch key by simply holding up. Trouble without any comfortable inserting the key into the keyhole ・ Peace of mind ・ It is convenient (same specifications)](/images/aichi/nisshin/1e942ff05.jpg) [Non-touch key] Adopted unlocking possible non-touch key by simply holding up. Trouble without any comfortable inserting the key into the keyhole ・ Peace of mind ・ It is convenient (same specifications) ![Security. [Intercom with TV monitor "cormorant India"] Adopt a digital recording recording function with intercom that can be confirmed by the video and audio the visitor. 2 × zoom is also possible, Person or the like who is behind the visitors you can see a clear image (same specifications)](/images/aichi/nisshin/1e942ff06.jpg) [Intercom with TV monitor "cormorant India"] Adopt a digital recording recording function with intercom that can be confirmed by the video and audio the visitor. 2 × zoom is also possible, Person or the like who is behind the visitors you can see a clear image (same specifications) Features of the building![Features of the building. [Entrance hall] Lounge to relax while admiring the courtyard is provided in a location that followed from the entrance hall (Rendering Illustration)](/images/aichi/nisshin/1e942ff02.jpg) [Entrance hall] Lounge to relax while admiring the courtyard is provided in a location that followed from the entrance hall (Rendering Illustration) ![Features of the building. [Land Plan] Attract sunlight plenty in the room, High livability by Zenteiminami oriented design. Taking advantage of the site shape, All 59 House worth of parking has been secured in the two places of the south side and the north side (site layout)](/images/aichi/nisshin/1e942ff11.gif) [Land Plan] Attract sunlight plenty in the room, High livability by Zenteiminami oriented design. Taking advantage of the site shape, All 59 House worth of parking has been secured in the two places of the south side and the north side (site layout) Earthquake ・ Disaster-prevention measures![earthquake ・ Disaster-prevention measures. [New disaster prevention standards] After a disaster occurs, To ensure the lifelines such as electricity and water, Mutual assistance idea that help each other in the resident each other ・ Such as promote the mutual assistance activities, Disaster prevention system has furnished (ensure explanatory diagram of a disaster at the time of electricity)](/images/aichi/nisshin/1e942ff07.gif) [New disaster prevention standards] After a disaster occurs, To ensure the lifelines such as electricity and water, Mutual assistance idea that help each other in the resident each other ・ Such as promote the mutual assistance activities, Disaster prevention system has furnished (ensure explanatory diagram of a disaster at the time of electricity) ![earthquake ・ Disaster-prevention measures. [Furniture fall prevention measures] In order to prevent a secondary disaster caused by furniture tipping, The dwelling unit of the wall has been installed dedicated foundation for the anti-tip bracket (conceptual diagram)](/images/aichi/nisshin/1e942ff10.gif) [Furniture fall prevention measures] In order to prevent a secondary disaster caused by furniture tipping, The dwelling unit of the wall has been installed dedicated foundation for the anti-tip bracket (conceptual diagram) Building structure![Building structure. [Substructure] Structure of the bottom to be transmitted to the support layer. 14 This ・ Length of about 19m ~ Using the 25m of the pile, Adopt a pile foundation to support the building by the frictional resistance force and supporting force of the tip of the entire pile (conceptual diagram)](/images/aichi/nisshin/1e942ff08.gif) [Substructure] Structure of the bottom to be transmitted to the support layer. 14 This ・ Length of about 19m ~ Using the 25m of the pile, Adopt a pile foundation to support the building by the frictional resistance force and supporting force of the tip of the entire pile (conceptual diagram) ![Building structure. [The quality of the concrete] It introduces the concept of the concrete durability design strength (compressive strength that is required for ensuring the structure and durability in accordance with the service life of the member), 27N the design criteria strength / m sq m it is (1 strength to withstand compression of sq about 2,700 tons per m) or more (conceptual diagram)](/images/aichi/nisshin/1e942ff09.gif) [The quality of the concrete] It introduces the concept of the concrete durability design strength (compressive strength that is required for ensuring the structure and durability in accordance with the service life of the member), 27N the design criteria strength / m sq m it is (1 strength to withstand compression of sq about 2,700 tons per m) or more (conceptual diagram) Surrounding environment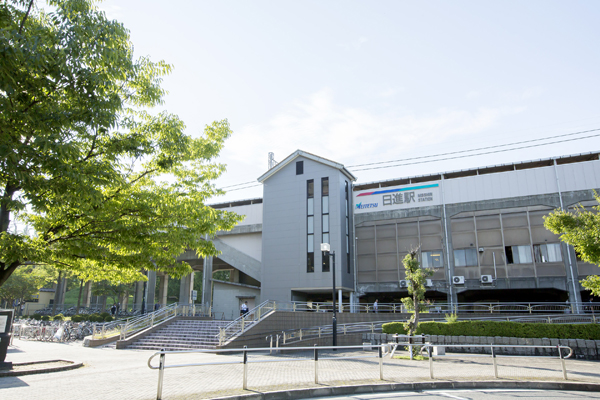 "Nissin" station (north exit) 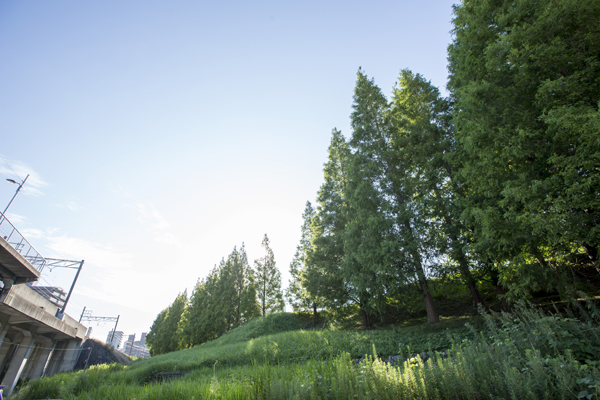 "Nissin" station (south exit) around the streets (a 3-minute walk ・ About 180m) 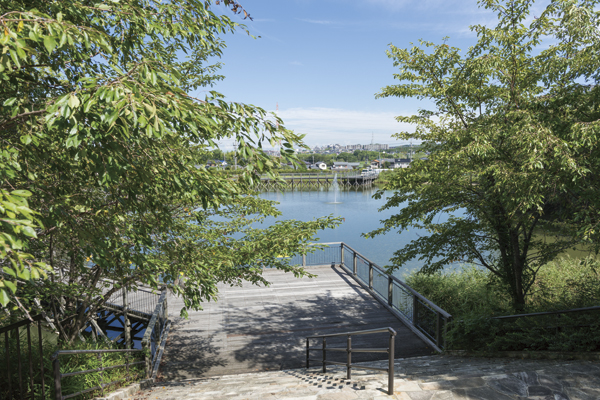 Nogata Mitsuikekoen (car about 3 minutes ・ About 1820m) 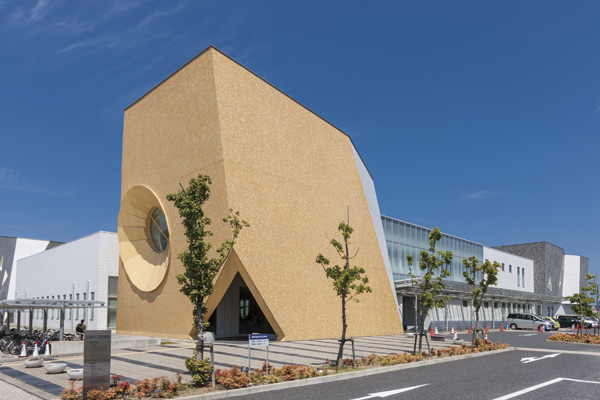 Nisshin City Library (walk 21 minutes ・ About 1680m) 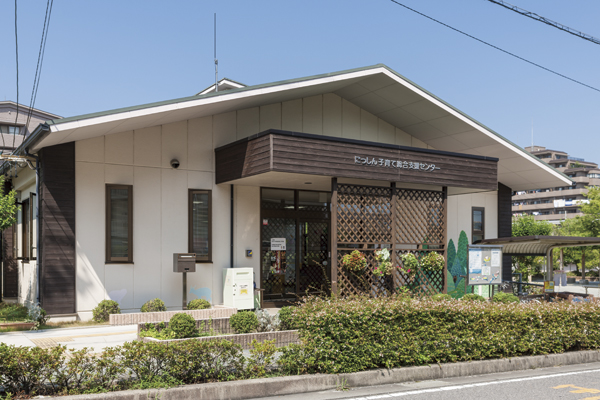 Nissin child care synthesis support center (11 minutes' walk ・ About 880m) Floor: 4LDK, occupied area: 90.38 sq m, Price: TBD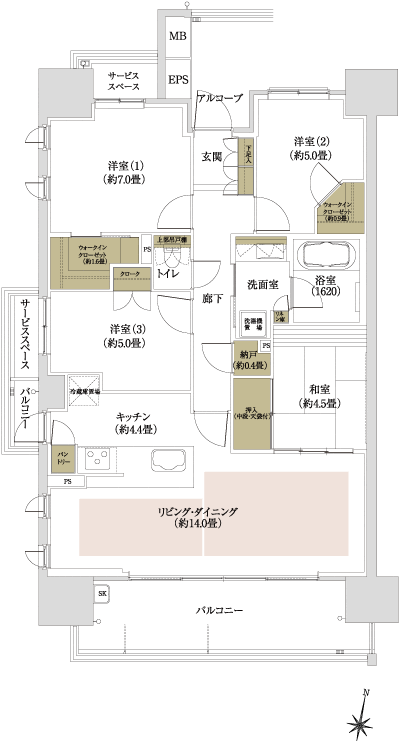 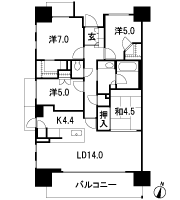 Floor: 3LDK, the area occupied: 76.3 sq m, Price: TBD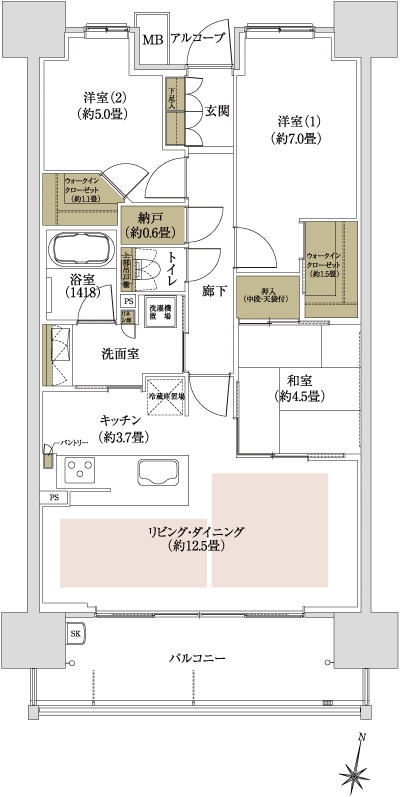 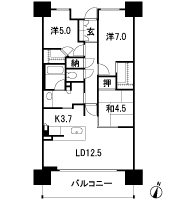 Location | |||||||||||||||||||||||||||||||||||||||||||||||||||||||||||||||||||||||||||||||||||||||||||||||||||