Investing in Japanese real estate
2012February
23,980,000 yen ~ 44,595,000 yen, 3LDK ~ 4LDK, 73.04 sq m ~ 110.12 sq m
New Apartments » Tokai » Aichi Prefecture » Okazaki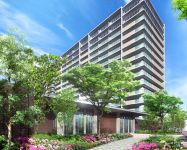 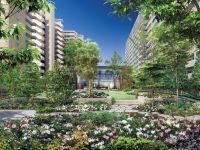
Buildings and facilities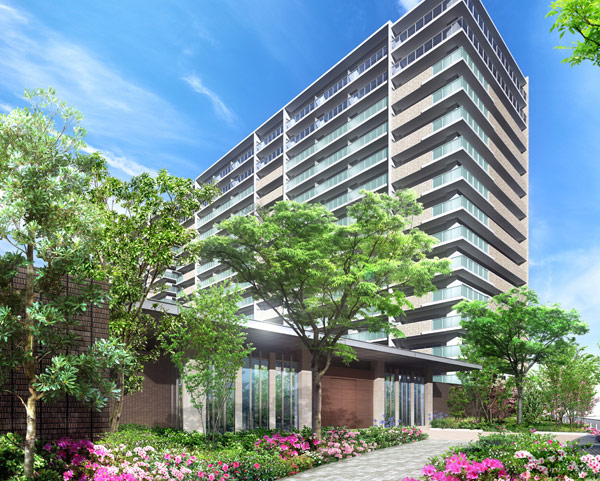 The total development area of about 29333.98 sq m , Be born in the big scale of the total number of units 623 House "Green Gate Residence". Including the main entrance, 4 gate triple security line, which is provided in the direction to suppress the intrusion of outsiders, It will support the lives of peace of mind. Vivid planting is arranged color is on the site outer periphery, And lush greenery spread pleasant land plan is drawn in such a manner as to wrap the apartment / Grand Entrance Rendering 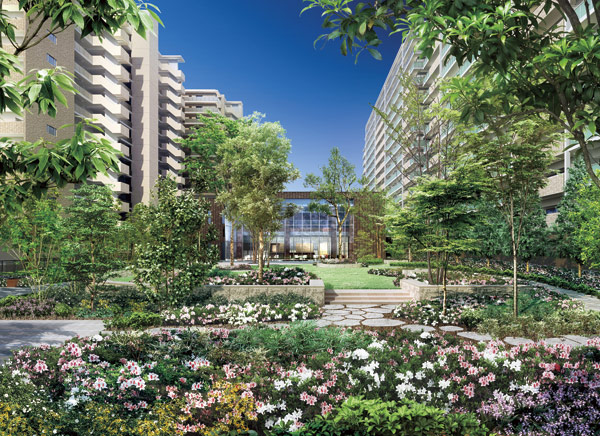 When you exit the entrance, Spread to there was wrapped in a variety of flowers that emit a color of seasons lush trees and the four seasons "Grand Garden". This garden, which is provided between the residence, etc., It brings the natural comfort to all of the people that live in this place from children to adults. Also impetus seems communication among residents, It peaceful space / Grand Garden Rendering 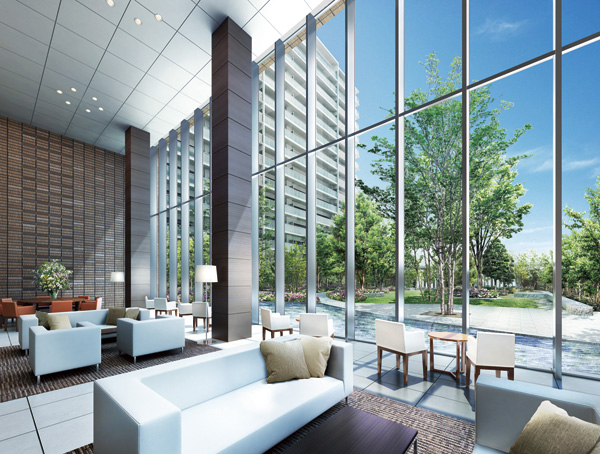 While faces the garden and Seascapes, which spread through the glass, "Cafe Lounge" to spend a relaxing moment. In the morning it is possible to enjoy the fresh bakery and coffee baked in the lounge space, It can be used as a community space between residents / Cafe Lounge Rendering 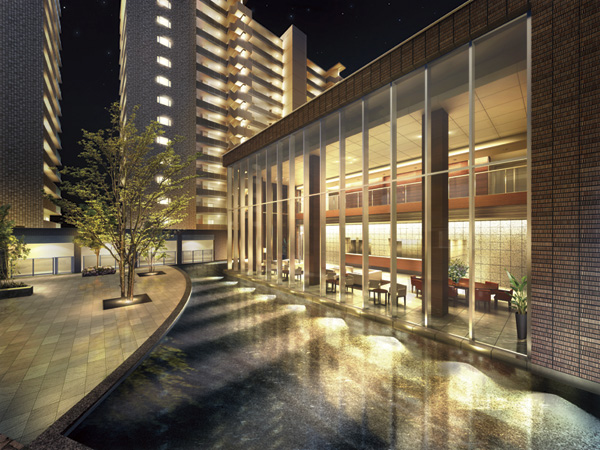 In addition to a shared building the production of light overlooking the beautiful basin of the "Oasis Plaza", Become the communication of place to deepen the bonds between residents, It was colorfully prepared a shared facility that also becomes relaxation of the place where relax in a variety of services / Oasis Plaza Rendering 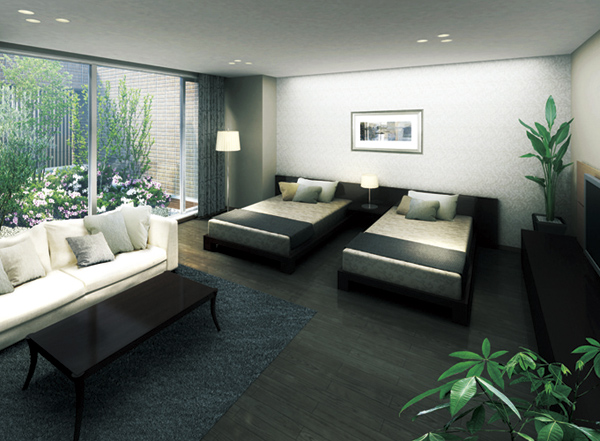 Available in two types of guest rooms for visitors is "Western-style" and "Japanese-style". The Western-style type provided with a Jacuzzi, Guest is directed as slowly relaxing space / Guest Room 1 <modern> Rendering 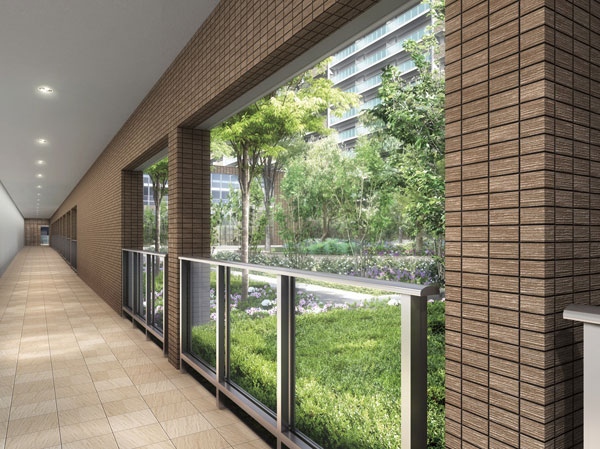 From Grand Entrance to Oasis Plaza, Further provided with a passage that can approach to each residential building. In an open space without a window, While admiring the landscape of the Grand Garden, Has become a conscious flow line plan to be felt in the five senses the light and wind and smell / Corridor Rendering Living![Living. [Living room] Living room decor to good south of the per yang, Adopt a large open center open sash from the center of the sash on the left and right. Invite into the room light and wind to fully / B-F type model room](/images/aichi/okazaki/47d161e12.jpg) [Living room] Living room decor to good south of the per yang, Adopt a large open center open sash from the center of the sash on the left and right. Invite into the room light and wind to fully / B-F type model room ![Living. [Living-dining ・ balcony] When fully open the center open sash, Born open space that is continuous with the balcony, Wrap the exhilarating moments of relaxation and communication / B-F type model room](/images/aichi/okazaki/47d161e05.jpg) [Living-dining ・ balcony] When fully open the center open sash, Born open space that is continuous with the balcony, Wrap the exhilarating moments of relaxation and communication / B-F type model room ![Living. [Living-dining] Adopt a multi-layer glass in the living room window. To increase the heating and cooling efficiency, A comfortable space to suppress the occurrence of condensation due to the temperature difference between the indoor and outdoor / A-B type model room](/images/aichi/okazaki/47d161e03.jpg) [Living-dining] Adopt a multi-layer glass in the living room window. To increase the heating and cooling efficiency, A comfortable space to suppress the occurrence of condensation due to the temperature difference between the indoor and outdoor / A-B type model room Kitchen![Kitchen. [All-electric] Cleaning without the use of fire also Ya simple IH cooking heater, Introducing the all-electric which adopted the Eco Cute boil water in the air of heat. Reduce heat and CO2, Friendly to the global environment / Same specifications](/images/aichi/okazaki/47d161e01.jpg) [All-electric] Cleaning without the use of fire also Ya simple IH cooking heater, Introducing the all-electric which adopted the Eco Cute boil water in the air of heat. Reduce heat and CO2, Friendly to the global environment / Same specifications ![Kitchen. [disposer] Flowing with drainage waste, Installing a disposer of automatic water supply system that can be discarded. Reduce the amount of waste, Also to reduce labor of housework / Same specifications](/images/aichi/okazaki/47d161e02.jpg) [disposer] Flowing with drainage waste, Installing a disposer of automatic water supply system that can be discarded. Reduce the amount of waste, Also to reduce labor of housework / Same specifications ![Kitchen. [IH cooking heater] Since the heat in the high heating power does not leak without waste efficient. Because no open fire, Also save cooling costs. Because only wipe also blowing spilled, etc., Easy care / Same specifications](/images/aichi/okazaki/47d161e06.jpg) [IH cooking heater] Since the heat in the high heating power does not leak without waste efficient. Because no open fire, Also save cooling costs. Because only wipe also blowing spilled, etc., Easy care / Same specifications ![Kitchen. [Face-to-face open kitchen] Adopt a slide housing opening and closing the loading and unloading can be carried out smoothly in the kitchen. With abundant storage capacity and functional ease of use, To clean and organize your kitchen supplies / B-F type model room](/images/aichi/okazaki/47d161e07.jpg) [Face-to-face open kitchen] Adopt a slide housing opening and closing the loading and unloading can be carried out smoothly in the kitchen. With abundant storage capacity and functional ease of use, To clean and organize your kitchen supplies / B-F type model room ![Kitchen. [Built-in water purifier] To supply delicious water, Established an excellent water purifier to hygiene. Because the built-in, Sink around it can also be used widely and refreshing / Same specifications](/images/aichi/okazaki/47d161e04.jpg) [Built-in water purifier] To supply delicious water, Established an excellent water purifier to hygiene. Because the built-in, Sink around it can also be used widely and refreshing / Same specifications ![Kitchen. [Wide sink] Adopt a sink of wok or wide size large, such as cookware also comfortably washable. High-quality stainless specifications moisture and odor is not impregnated / Same specifications](/images/aichi/okazaki/47d161e18.jpg) [Wide sink] Adopt a sink of wok or wide size large, such as cookware also comfortably washable. High-quality stainless specifications moisture and odor is not impregnated / Same specifications Bathing-wash room![Bathing-wash room. [bathroom] Bathrooms, Wide specification that can be comfortably bathing stretch the limbs. Because the full Otobasu, Heat insulation from hot water-covered ・ Automatically performs all up to plus hot water, Keep the hot water and hot water temperature of the preference. Comfortable can also reheating at the touch of a button / A-B type model room](/images/aichi/okazaki/47d161e10.jpg) [bathroom] Bathrooms, Wide specification that can be comfortably bathing stretch the limbs. Because the full Otobasu, Heat insulation from hot water-covered ・ Automatically performs all up to plus hot water, Keep the hot water and hot water temperature of the preference. Comfortable can also reheating at the touch of a button / A-B type model room ![Bathing-wash room. [Warm bath] Beautiful curve design is realized breadth of the tub. Adopt a warm bath for a long time keep the temperature of the hot water in the superior lid and tub on the thermal insulation properties. Because the hot water is cold hard structure, To contribute to the energy conservation to reduce the number of reheating / Same specifications](/images/aichi/okazaki/47d161e11.jpg) [Warm bath] Beautiful curve design is realized breadth of the tub. Adopt a warm bath for a long time keep the temperature of the hot water in the superior lid and tub on the thermal insulation properties. Because the hot water is cold hard structure, To contribute to the energy conservation to reduce the number of reheating / Same specifications ![Bathing-wash room. [Bathroom heating dryer] In addition to the drying laundry is to dry out even in the rain of the day or night, It can be utilized for a variety of applications, such as suppressing the generation of moisture and mold in the bathroom with excellent ventilation / Same specifications](/images/aichi/okazaki/47d161e08.jpg) [Bathroom heating dryer] In addition to the drying laundry is to dry out even in the rain of the day or night, It can be utilized for a variety of applications, such as suppressing the generation of moisture and mold in the bathroom with excellent ventilation / Same specifications ![Bathing-wash room. [Thermo Floor] Reduce the heat deprived from the sole of the foot by its own heat-insulating layer structure, Adopt a thermo floor was hard to feel the coldness. Surface is quickly dried in a mosaic pattern / Same specifications](/images/aichi/okazaki/47d161e09.jpg) [Thermo Floor] Reduce the heat deprived from the sole of the foot by its own heat-insulating layer structure, Adopt a thermo floor was hard to feel the coldness. Surface is quickly dried in a mosaic pattern / Same specifications ![Bathing-wash room. [Powder Room] On the back side of the three-sided mirror, Secure a space for toiletries can be securely stored. Established the outlet and tissue box with enhanced functionality. Built-fogging heater in the mirror. Since cloudy due to the temperature difference and the steam is suppressed, Convenient to use after use and bathing in the winter of hot water / B-F type model room](/images/aichi/okazaki/47d161e13.jpg) [Powder Room] On the back side of the three-sided mirror, Secure a space for toiletries can be securely stored. Established the outlet and tissue box with enhanced functionality. Built-fogging heater in the mirror. Since cloudy due to the temperature difference and the steam is suppressed, Convenient to use after use and bathing in the winter of hot water / B-F type model room ![Bathing-wash room. [Counter bowl] In the design of the top plate and the bowl has become integrally, beautifully, Easy care. Likely to give us a clean stylish design and clean / Same specifications](/images/aichi/okazaki/47d161e15.jpg) [Counter bowl] In the design of the top plate and the bowl has become integrally, beautifully, Easy care. Likely to give us a clean stylish design and clean / Same specifications Toilet![Toilet. [Multi-functional toilet] Warm water washing toilet seat equipped with a variety of functions, such as deodorizing function. Since the dirt a difficult process of toilet attached causes long-lasting beauty, To reduce the time and effort of cleaning. Wall store Ya, Convenient to use of late-night toilet, Also installed night faintly lit lighting / B-F type model room](/images/aichi/okazaki/47d161e16.jpg) [Multi-functional toilet] Warm water washing toilet seat equipped with a variety of functions, such as deodorizing function. Since the dirt a difficult process of toilet attached causes long-lasting beauty, To reduce the time and effort of cleaning. Wall store Ya, Convenient to use of late-night toilet, Also installed night faintly lit lighting / B-F type model room Receipt![Receipt. [Walk-in cloakroom] In addition to clothes with a single hanger applied to the not to wrinkle, Plenty of Maeru large storage and life supplies of seasonal / B-F type model room](/images/aichi/okazaki/47d161e17.jpg) [Walk-in cloakroom] In addition to clothes with a single hanger applied to the not to wrinkle, Plenty of Maeru large storage and life supplies of seasonal / B-F type model room ![Receipt. [Shoes in cloak] It is possible and out of luggage while wearing shoes, Likely to be active in the things of the housing to be used outdoors, such as stroller / B-F type model room](/images/aichi/okazaki/47d161e19.jpg) [Shoes in cloak] It is possible and out of luggage while wearing shoes, Likely to be active in the things of the housing to be used outdoors, such as stroller / B-F type model room ![Receipt. [Storeroom] Bulky easy to large supplies of course, Goods, such as plenty of storage of memories troubled with location ・ It can be stored / B-F type model room](/images/aichi/okazaki/47d161e20.jpg) [Storeroom] Bulky easy to large supplies of course, Goods, such as plenty of storage of memories troubled with location ・ It can be stored / B-F type model room Other![Other. [Wide balcony of the depth of about 2m] Main balcony provided in the south is, Spacious space of depth of about 2m. Integrated with the chamber at a sash fully open, He worked as a refreshing outdoor living. Slop sink also has been established, Gardening water and rear, sneakers, Useful, for example, with the washing of outdoor goods / A-B type model room](/images/aichi/okazaki/47d161e14.jpg) [Wide balcony of the depth of about 2m] Main balcony provided in the south is, Spacious space of depth of about 2m. Integrated with the chamber at a sash fully open, He worked as a refreshing outdoor living. Slop sink also has been established, Gardening water and rear, sneakers, Useful, for example, with the washing of outdoor goods / A-B type model room Shared facilities![Shared facilities. [Mini store] Houseware ・ Confectionery such ・ Stationery, etc., It enters immediately hand daily necessities, Set up a mini-store that can be used at a convenience store feeling on the first floor. Convenient a little shopping / Image Photos](/images/aichi/okazaki/47d161f16.jpg) [Mini store] Houseware ・ Confectionery such ・ Stationery, etc., It enters immediately hand daily necessities, Set up a mini-store that can be used at a convenience store feeling on the first floor. Convenient a little shopping / Image Photos ![Shared facilities. [Kids Room] Play the children with confidence even on rainy days "Kids Room". Since the outside of the Children's Garden are connected through the terrace, Easy to be back and forth to the outside / Interior Rendering](/images/aichi/okazaki/47d161f04.jpg) [Kids Room] Play the children with confidence even on rainy days "Kids Room". Since the outside of the Children's Garden are connected through the terrace, Easy to be back and forth to the outside / Interior Rendering Common utility![Common utility. [About 150% installed self-propelled plane parking] With respect to the total number of units 623 units, 935 cars, Secure about 150% of the room there is parking space. Monthly one 2000 yen ~ , Two 4000 yen column ~ . And elevator with self-propelled parking, Since the three places have set up a cart of residents-only, Also useful when many go out of shopping the way home and luggage / Image Photos](/images/aichi/okazaki/47d161f13.jpg) [About 150% installed self-propelled plane parking] With respect to the total number of units 623 units, 935 cars, Secure about 150% of the room there is parking space. Monthly one 2000 yen ~ , Two 4000 yen column ~ . And elevator with self-propelled parking, Since the three places have set up a cart of residents-only, Also useful when many go out of shopping the way home and luggage / Image Photos ![Common utility. [100% driveway + cycle port of two places installation] In two places of the Grand Entrance and Oasis Plaza, Prepare a driveway that can be the car of getting on and off without having to get wet in the rain. It can smoothly move into the building from Piloti. Cycle port has set up 100%, Also equipped with visitors for parking 10 cars and car wash space 2 places / Rendering](/images/aichi/okazaki/47d161f01.jpg) [100% driveway + cycle port of two places installation] In two places of the Grand Entrance and Oasis Plaza, Prepare a driveway that can be the car of getting on and off without having to get wet in the rain. It can smoothly move into the building from Piloti. Cycle port has set up 100%, Also equipped with visitors for parking 10 cars and car wash space 2 places / Rendering ![Common utility. [EV car fast charger] Set up a dedicated space that can be charged to park the electric car in the parking lot](/images/aichi/okazaki/47d161f07.jpg) [EV car fast charger] Set up a dedicated space that can be charged to park the electric car in the parking lot Pet![Pet. [Pet] Pet shampoo and brushing a private facility that can comfortably set up a "grooming room" and Pet Friendly Elevator. The entrance around each residential building, Installing a washing space that can be used for multi-purpose. Of course, as the pet of the foot washing place of the walk way home, Can also be washed dirt, such as leisure goods and stroller used outdoors / Image Photos](/images/aichi/okazaki/47d161f18.jpg) [Pet] Pet shampoo and brushing a private facility that can comfortably set up a "grooming room" and Pet Friendly Elevator. The entrance around each residential building, Installing a washing space that can be used for multi-purpose. Of course, as the pet of the foot washing place of the walk way home, Can also be washed dirt, such as leisure goods and stroller used outdoors / Image Photos Variety of services![Variety of services. [Garbage collection services] Implementation services clerk us to recover only keep out the garbage on the doorstep. 24hours ・ 365 days garbage station that can be used at any time are also installed in two places on site](/images/aichi/okazaki/47d161f06.jpg) [Garbage collection services] Implementation services clerk us to recover only keep out the garbage on the doorstep. 24hours ・ 365 days garbage station that can be used at any time are also installed in two places on site ![Variety of services. [EV car sharing] Introducing a "car-sharing" for shared use of the electric car in the member that has been registered. Environmentally friendly, Economical system](/images/aichi/okazaki/47d161f12.jpg) [EV car sharing] Introducing a "car-sharing" for shared use of the electric car in the member that has been registered. Environmentally friendly, Economical system ![Variety of services. [Concierge Service] Reception services and information services such as, Born can afford to hectic every day, Various agency ・ It provides agency services. Are also operated cafe enjoy a drink or a freshly baked bread / Image Photos](/images/aichi/okazaki/47d161f09.jpg) [Concierge Service] Reception services and information services such as, Born can afford to hectic every day, Various agency ・ It provides agency services. Are also operated cafe enjoy a drink or a freshly baked bread / Image Photos Security![Security. [365 days manned management] During the day the resident management staff, Peace of mind of residents over 365 days ・ It has established a system to protect the safety. In delicate attention of the human eye unique, To support the everyday life of residents](/images/aichi/okazaki/47d161f05.jpg) [365 days manned management] During the day the resident management staff, Peace of mind of residents over 365 days ・ It has established a system to protect the safety. In delicate attention of the human eye unique, To support the everyday life of residents ![Security. [24 hours dwelling unit by the machine management (OWL24)] Introducing the "Owl 24 system" Hasekokomyuniti of its own to online monitoring 24 hours a day to own part from the common areas. When the emergency such as a fire occurs, Automatically reported to the "Owl 24 Center" through the front office. In addition to express professional staff as needed, By partnering with "Sohgo security", Carry out promptly the treatment, such as a site verification / Conceptual diagram](/images/aichi/okazaki/47d161f02.jpg) [24 hours dwelling unit by the machine management (OWL24)] Introducing the "Owl 24 system" Hasekokomyuniti of its own to online monitoring 24 hours a day to own part from the common areas. When the emergency such as a fire occurs, Automatically reported to the "Owl 24 Center" through the front office. In addition to express professional staff as needed, By partnering with "Sohgo security", Carry out promptly the treatment, such as a site verification / Conceptual diagram ![Security. [Intercom with TV monitor] Adopt a TV monitor with intercom that can confirm the visitor to the apartment in the audio and video. Residents can unlock by remote control through indoor intercom, Attained even balance of privacy and security / Same specifications](/images/aichi/okazaki/47d161f20.jpg) [Intercom with TV monitor] Adopt a TV monitor with intercom that can confirm the visitor to the apartment in the audio and video. Residents can unlock by remote control through indoor intercom, Attained even balance of privacy and security / Same specifications ![Security. [Auto-lock system with a TV monitor] Adopt an auto-lock system with a TV monitor that can be found in audio and video the visitor. To the gate and entrance, Adopted contactless non-touch key system, Building a triple check system of each mansion entrance. Residents can unlock by remote control through indoor intercom / Conceptual diagram](/images/aichi/okazaki/47d161f14.jpg) [Auto-lock system with a TV monitor] Adopt an auto-lock system with a TV monitor that can be found in audio and video the visitor. To the gate and entrance, Adopted contactless non-touch key system, Building a triple check system of each mansion entrance. Residents can unlock by remote control through indoor intercom / Conceptual diagram ![Security. [Dimple key] Difficult to duplicate, Adopted dimple key to the front door to be effective in picking measures / Conceptual diagram](/images/aichi/okazaki/47d161f17.jpg) [Dimple key] Difficult to duplicate, Adopted dimple key to the front door to be effective in picking measures / Conceptual diagram ![Security. [Movable louver surface lattice] Installing a movable louver surface grating is in the window of the living room facing the shared hallway. By adjusting the angle of the louver, The lighting can be ensured while protecting the privacy of the room / Same specifications](/images/aichi/okazaki/47d161f15.jpg) [Movable louver surface lattice] Installing a movable louver surface grating is in the window of the living room facing the shared hallway. By adjusting the angle of the louver, The lighting can be ensured while protecting the privacy of the room / Same specifications Earthquake ・ Disaster-prevention measures![earthquake ・ Disaster-prevention measures. [Earthquake early warning system ・ Disaster prevention warehouse] Introducing the "earthquake early warning system" to receive a preliminary report of the Japan Meteorological Agency. It observed the occurrence of the earthquake in the early stages, Expected arrival time via the Japan Meteorological Agency ・ The estimated seismic intensity, Inform in intercom of each dwelling unit. Also, Introduction generator with disaster recovery for small desalination machine "WELLUP" in disaster prevention warehouse, Kamado stool ・ Manhole toilet, etc., Disaster prevention measures have been enhanced, which can maintain a living in the event of / Conceptual diagram](/images/aichi/okazaki/47d161f19.jpg) [Earthquake early warning system ・ Disaster prevention warehouse] Introducing the "earthquake early warning system" to receive a preliminary report of the Japan Meteorological Agency. It observed the occurrence of the earthquake in the early stages, Expected arrival time via the Japan Meteorological Agency ・ The estimated seismic intensity, Inform in intercom of each dwelling unit. Also, Introduction generator with disaster recovery for small desalination machine "WELLUP" in disaster prevention warehouse, Kamado stool ・ Manhole toilet, etc., Disaster prevention measures have been enhanced, which can maintain a living in the event of / Conceptual diagram Building structure![Building structure. [Substructure] Foundation pile adopts a cast-in-place concrete pile (part 拡底 pile). Driving up strong support ground, Support the whole building firmly / Conceptual diagram](/images/aichi/okazaki/47d161f10.jpg) [Substructure] Foundation pile adopts a cast-in-place concrete pile (part 拡底 pile). Driving up strong support ground, Support the whole building firmly / Conceptual diagram ![Building structure. [Concrete strength] The main structure of the building, 27N / m sq m ~ 36N / Adopt a high strength concrete of m sq m. Also, The water-cement ratio by 50% or less, To enhance the strength of concrete. Floor slab concrete thickness of about 200 ~ In 270mm (bottom Kaiyaku 150mm), To reduce the transmitted of living sound to the downstairs / Conceptual diagram](/images/aichi/okazaki/47d161f11.jpg) [Concrete strength] The main structure of the building, 27N / m sq m ~ 36N / Adopt a high strength concrete of m sq m. Also, The water-cement ratio by 50% or less, To enhance the strength of concrete. Floor slab concrete thickness of about 200 ~ In 270mm (bottom Kaiyaku 150mm), To reduce the transmitted of living sound to the downstairs / Conceptual diagram ![Building structure. [Housing Performance Evaluation Report] Design housing performance evaluation report (all households) been acquired, Construction Housing Performance Evaluation Report (all households) been obtained. For more information see "Housing term large Dictionary"](/images/aichi/okazaki/47d161f03.jpg) [Housing Performance Evaluation Report] Design housing performance evaluation report (all households) been acquired, Construction Housing Performance Evaluation Report (all households) been obtained. For more information see "Housing term large Dictionary" Surrounding environment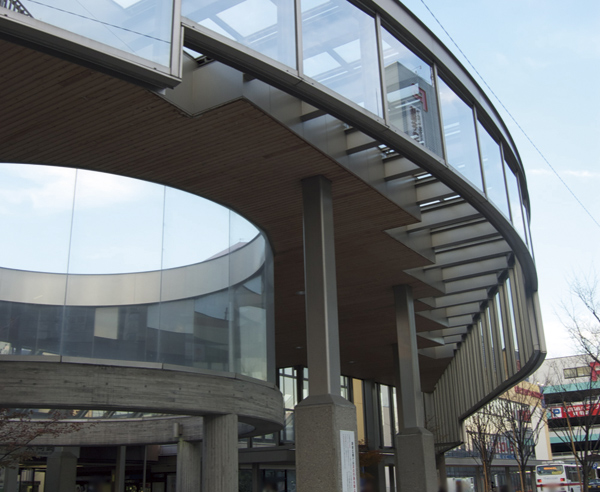 Nagoyahonsen Meitetsu "Higashi Okazaki" station (about 1040m, Walk 13 minutes) 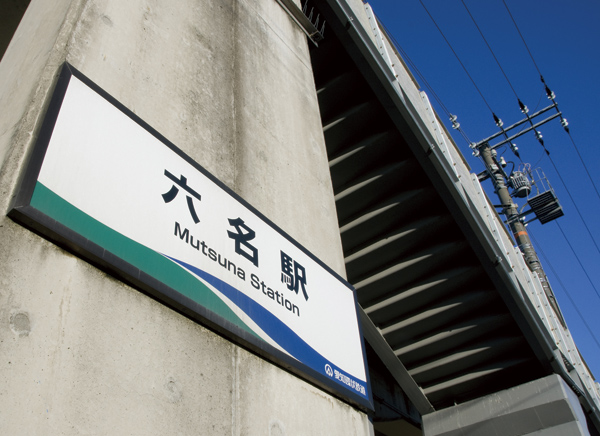 Aichi circular railway "six people" station (about 1130m, A 15-minute walk) 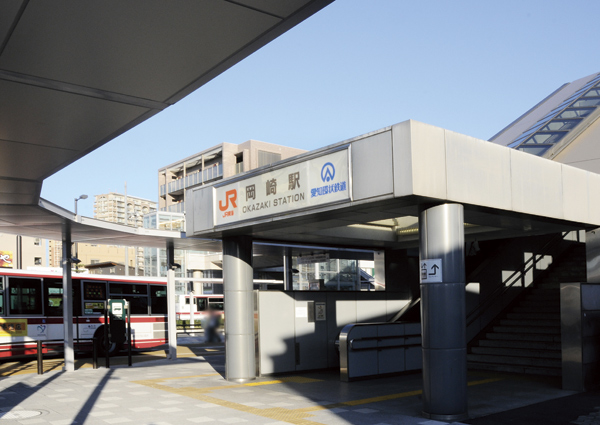 JR Tokaido Line "Okazaki" station (about 2320m, About 4 minutes by car) 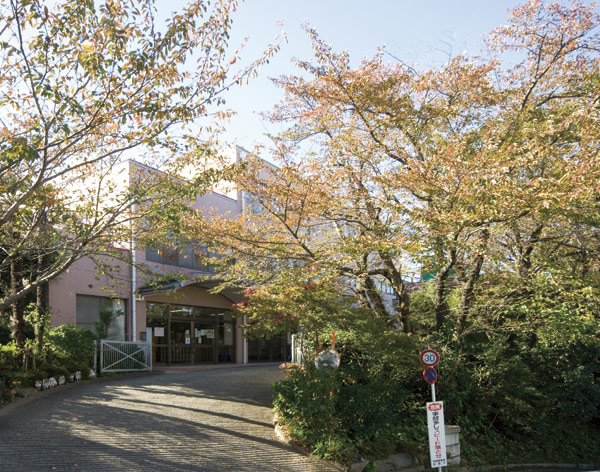 Kiyoshien Maria kindergarten (about 510m, 7-minute walk) 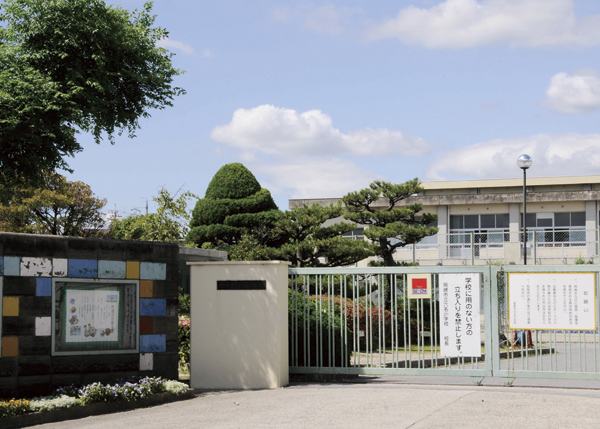 Six people elementary school (about 50m, 1-minute walk) 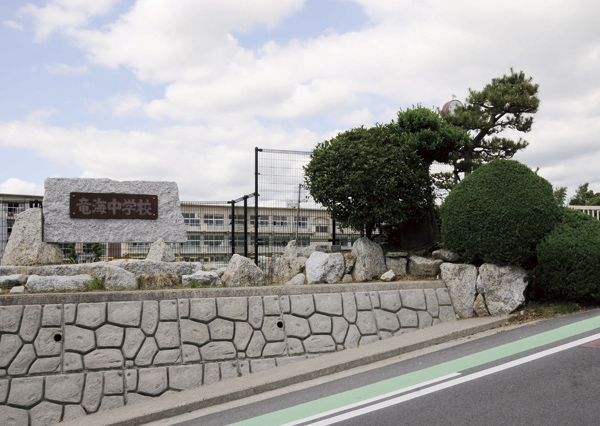 Ryuumi junior high school (about 500m, 7-minute walk) 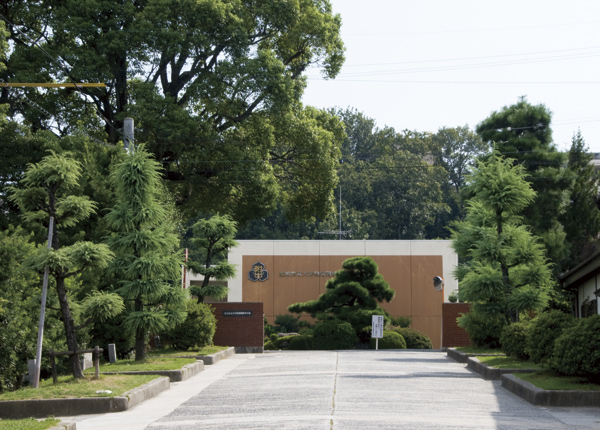 Aichi University of Education University Okazaki junior high school (about 330m, A 5-minute walk) 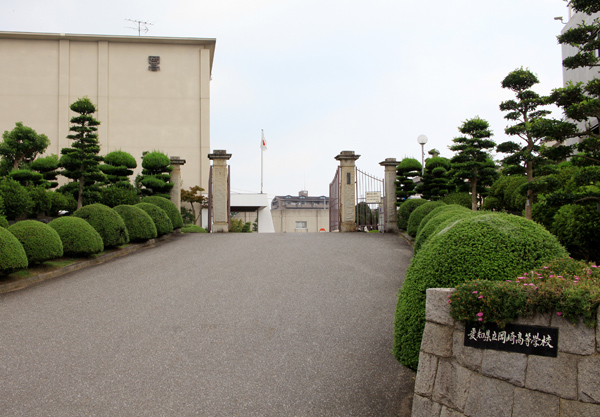 High School Okazaki (about 980m, Walk 13 minutes) 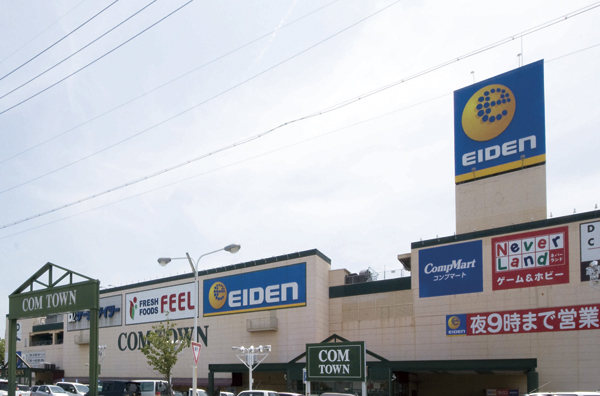 Com Town (about 530m, 7-minute walk) 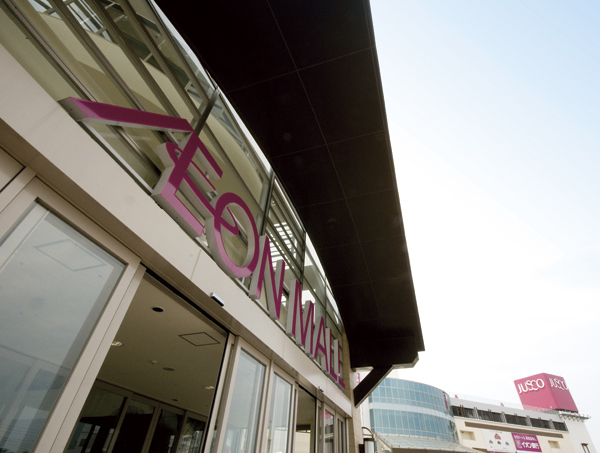 Aeon Mall Okazaki (about 710m, A 9-minute walk) 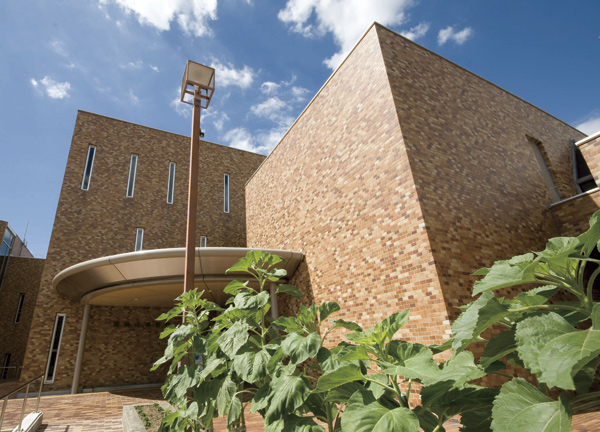 Okazaki City Museum (about 590m, An 8-minute walk) 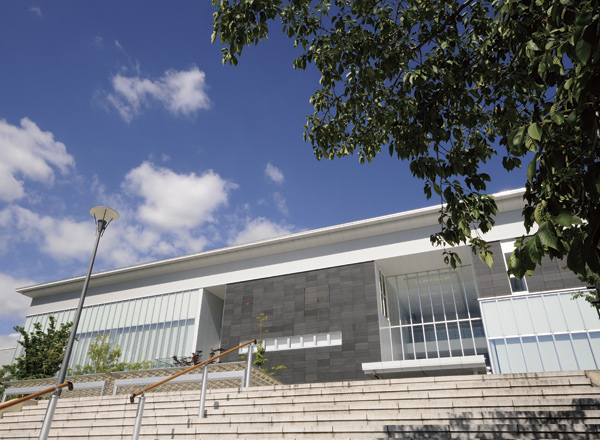 Okazaki City Library Plaza <Libra> (about 1860m, About 3 minutes by car) 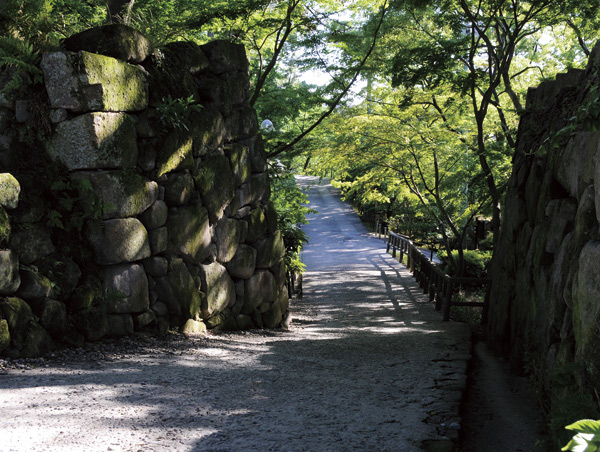 Okazaki park (about 1430m, About 3 minutes by car) 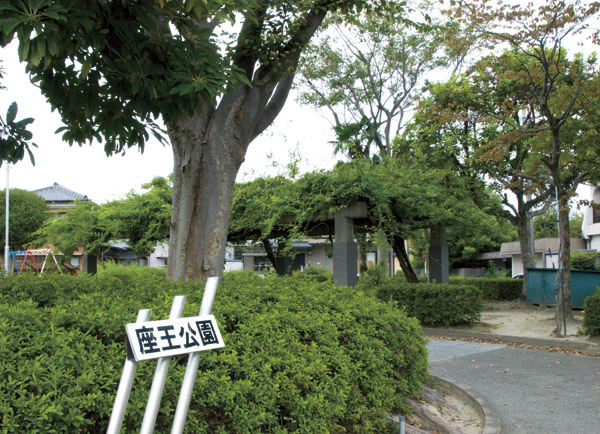 Zao park (about 10m, 1-minute walk) 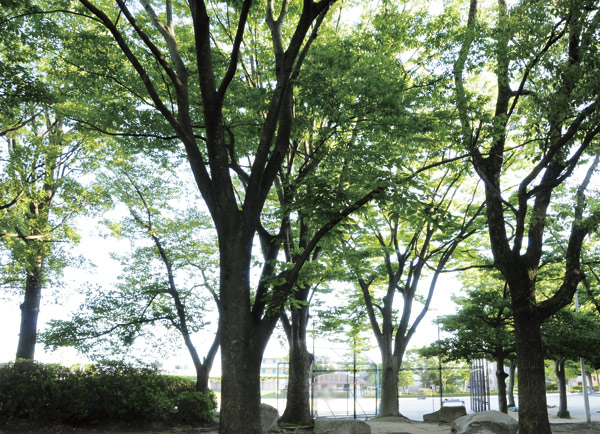 Six people park (about 300m, 4-minute walk) 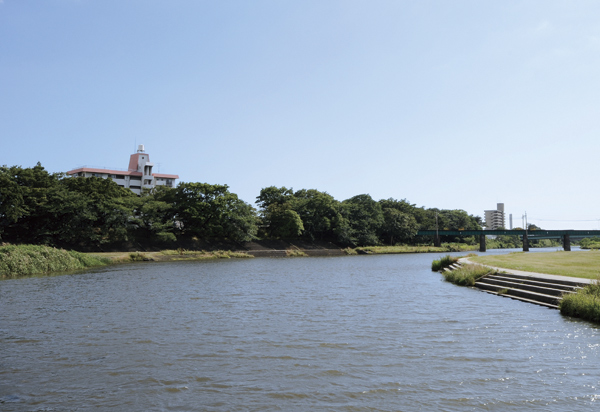 Otogawa (about 1140m, A 15-minute walk) Floor: 4LDK + N, the occupied area: 101.18 sq m, Price: 38,145,000 yen ・ 41.4 million yen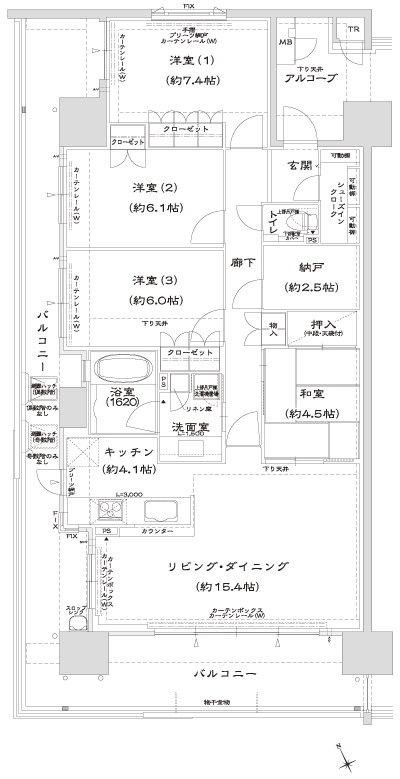 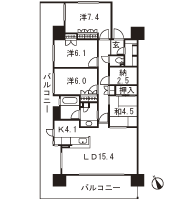 Floor: 3LDK, occupied area: 82.61 sq m, Price: 30,530,000 yen ~ 32 million yen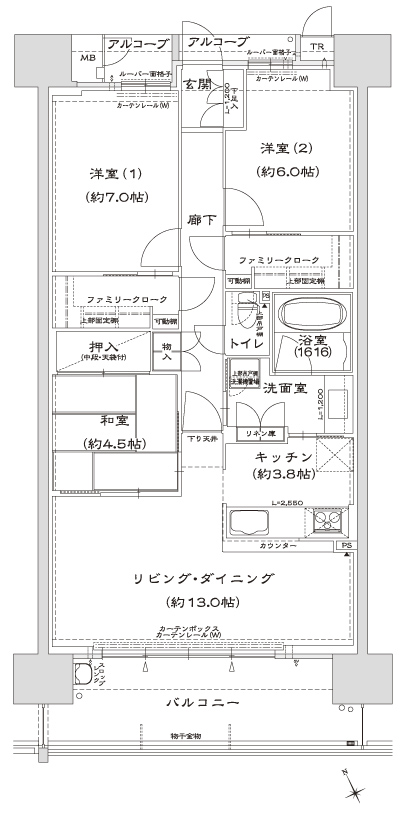 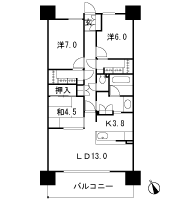 Floor: 3LDK, occupied area: 82.61 sq m, Price: 29,900,000 yen ~ 32,105,000 yen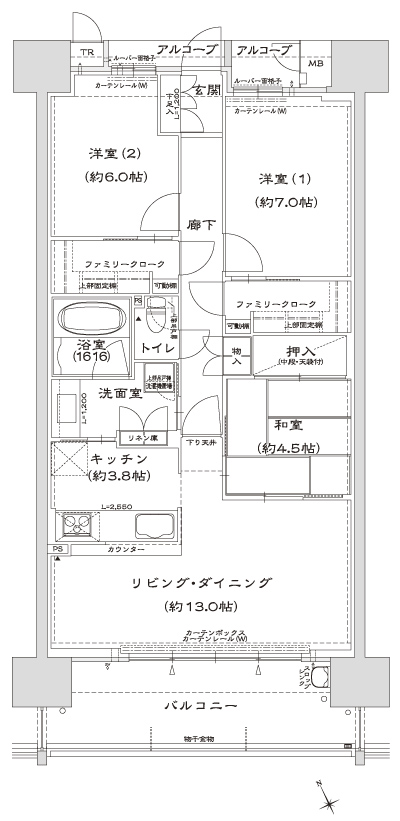 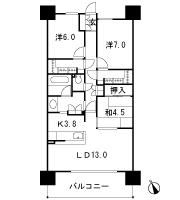 Floor: 3LDK, occupied area: 78.21 sq m, Price: 29,095,000 yen ~ 30,355,000 yen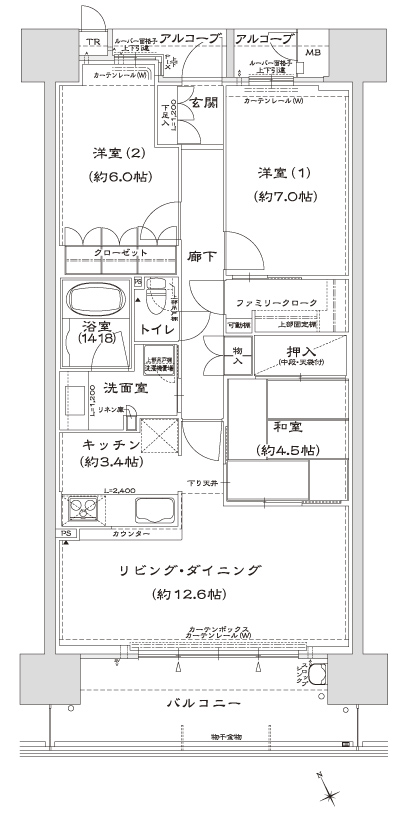 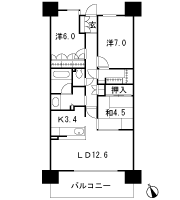 Floor: 4LDK, occupied area: 88.89 sq m, Price: 32.7 million yen ~ 33,960,000 yen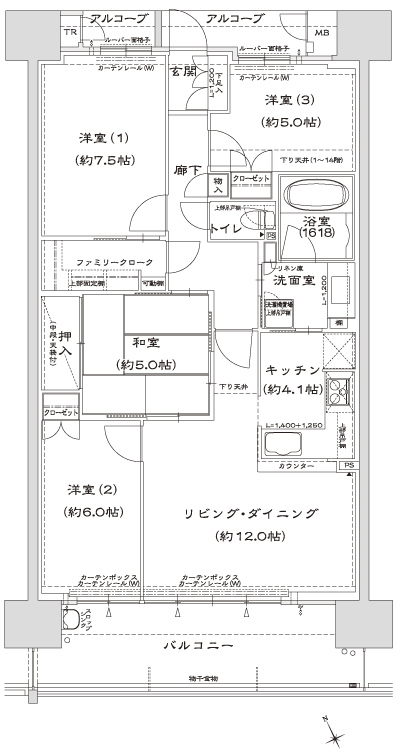 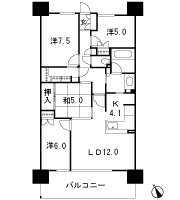 Floor: 3LDK, occupied area: 82.16 sq m, Price: 30,375,000 yen ~ 30,900,000 yen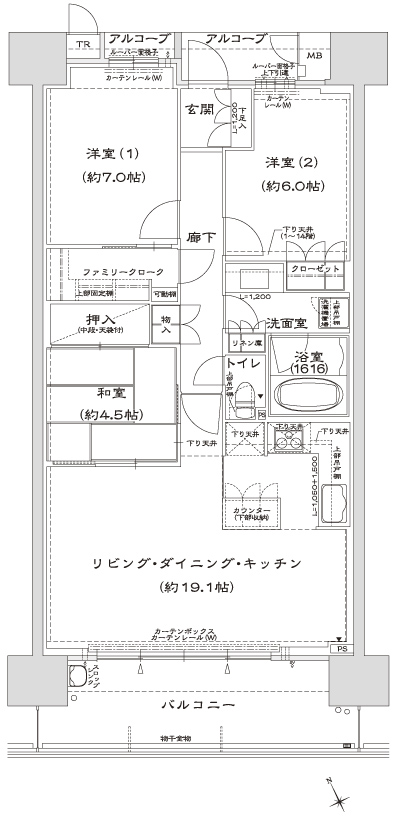 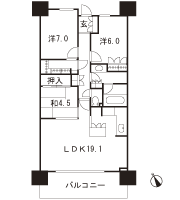 Floor: 4LDK + N, the occupied area: 110.12 sq m, Price: 40,185,000 yen ~ 44,595,000 yen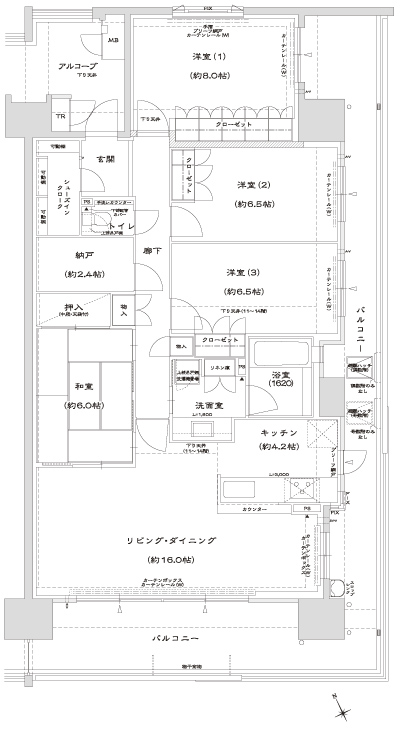 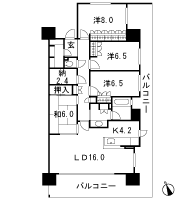 Floor: 3LDK, occupied area: 73.04 sq m, Price: 24,980,000 yen ~ 28,110,000 yen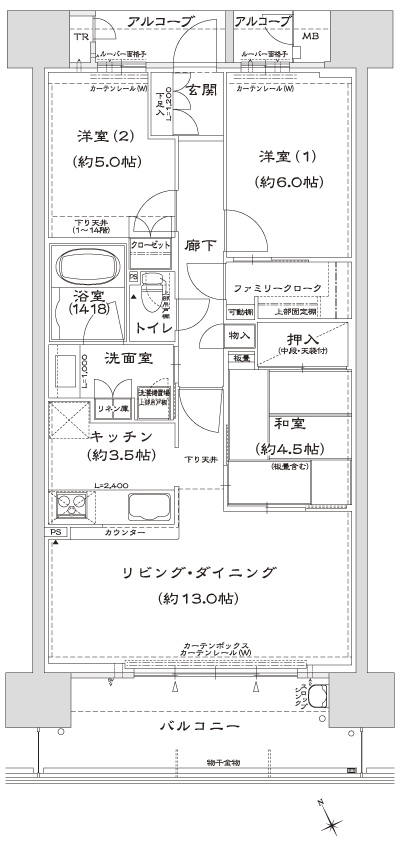 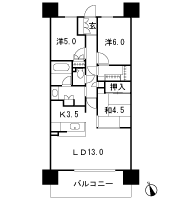 Floor: 3LDK, occupied area: 77.72 sq m, Price: 28,730,000 yen ~ 29,570,000 yen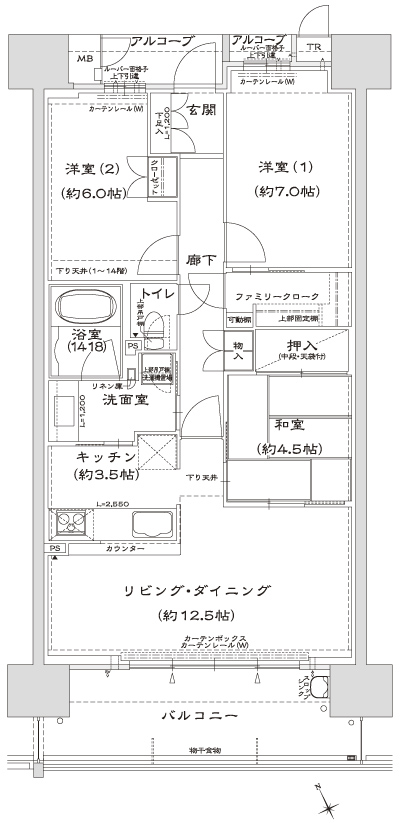 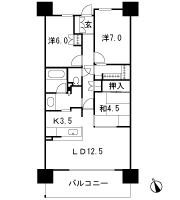 Location | |||||||||||||||||||||||||||||||||||||||||||||||||||||||||||||||||||||||||||||||||||||||||||||||||||||||||