Investing in Japanese real estate
2015March
32,781,000 yen ・ 39,198,000 yen, 4LDK, 82.8 sq m ・ 89.36 sq m
New Apartments » Tokai » Aichi Prefecture » Okazaki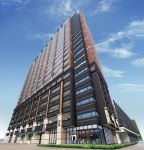 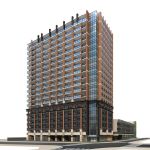
Buildings and facilities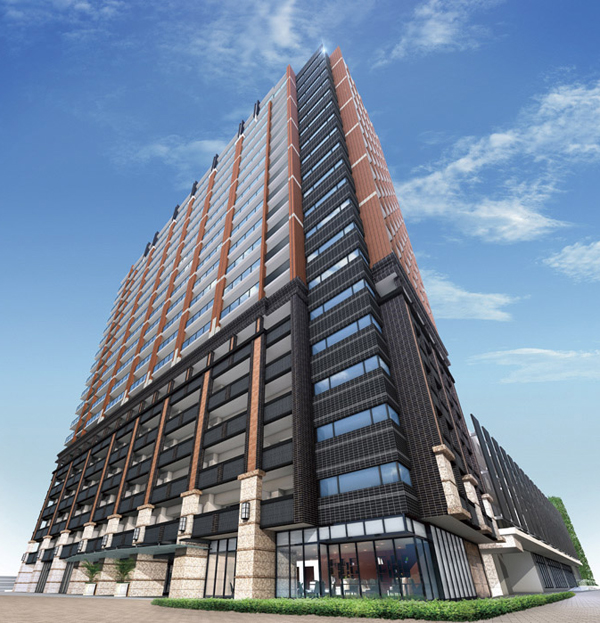 All 148 House facing south ・ Residence condominiums on the ground 20-storey. Pomp and Circumstance of facade home to seismic isolation structure is, The center of the Okazaki we will change every landscape (Exterior view) 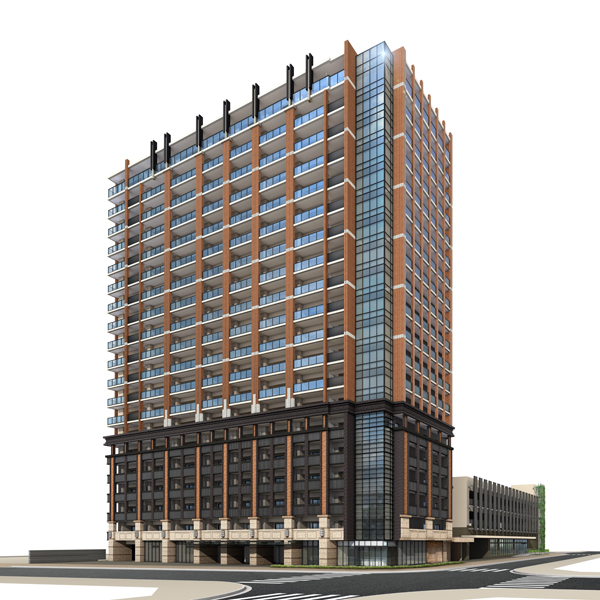 By sticking divide the earth color of the keynote and the porcelain tile, Outer wall to strike a natural texture. It ticks a new impression on the rooftops of landscape. Use the glass material in the handrail part of the balcony that becomes the accent of appearance. Position and time to watch ・ It will reflect a variety of facial expressions depending on the weather ※ Balcony wall rank ・ There may not be glass handrail by location (Exterior view) Surrounding environment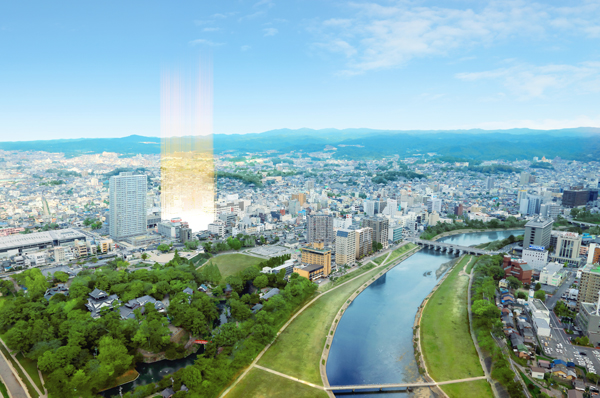 And subjected to a CG synthesis of light or the like to an aerial photograph of the peripheral site (September 2011 shooting), In fact a slightly different 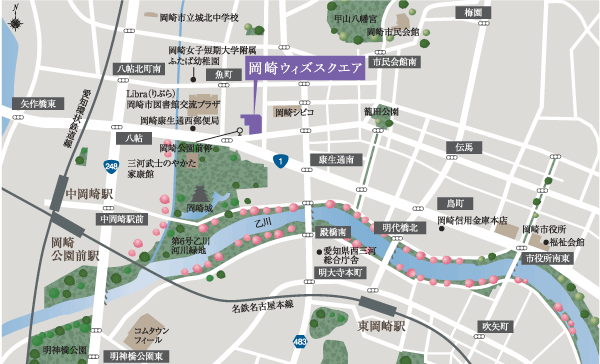 Local guide map 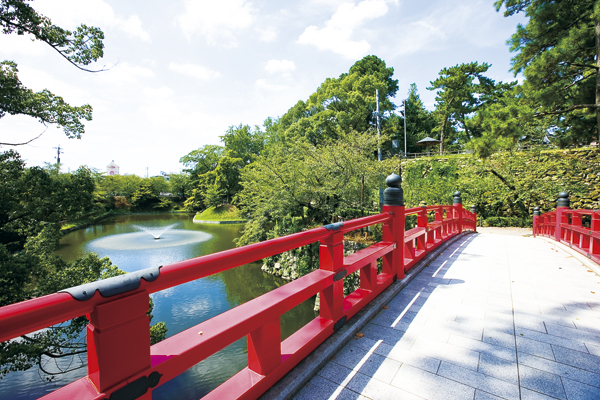 Okazaki Park (2-minute walk ・ About 120m) 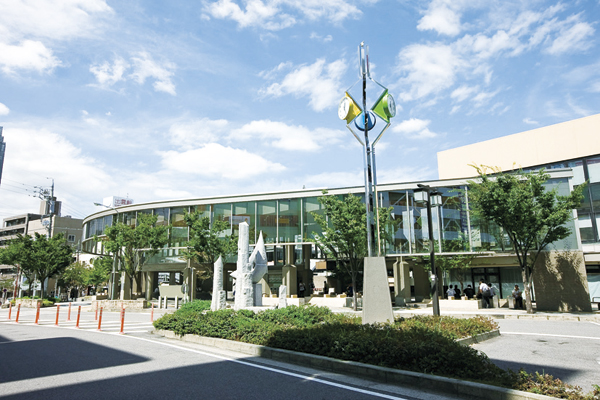 Nagoyahonsen Meitetsu "Higashi Okazaki" station (13 minutes walk) Living![Living. [living ・ dining] living ・ Dining gatherings family, Talking, Precisely because it places to relax, Calm some space has been directed (H type model room)](/images/aichi/okazaki/a854c3e01.jpg) [living ・ dining] living ・ Dining gatherings family, Talking, Precisely because it places to relax, Calm some space has been directed (H type model room) Kitchen![Kitchen. [kitchen] In addition to the functionality as a workspace, It was also considered in the design to produce a comfortable cooking time. Around the wide counter, Layout in easy-to-use position a variety of items. Is attentive specification that stuck to the ease of use and care of the housing (H type model room)](/images/aichi/okazaki/a854c3e05.jpg) [kitchen] In addition to the functionality as a workspace, It was also considered in the design to produce a comfortable cooking time. Around the wide counter, Layout in easy-to-use position a variety of items. Is attentive specification that stuck to the ease of use and care of the housing (H type model room) ![Kitchen. [Gas range] Excellent design, Care also adopted a smooth glass top. Because there is little unevenness on the surface, Dirt is comfortable easy to drop (same specifications)](/images/aichi/okazaki/a854c3e19.jpg) [Gas range] Excellent design, Care also adopted a smooth glass top. Because there is little unevenness on the surface, Dirt is comfortable easy to drop (same specifications) ![Kitchen. [Automatic dishwasher] Dishwasher washable speedily together a large number of tableware. All at once you rinse the dirt in the steam cleaning function and the tower washer (same specifications)](/images/aichi/okazaki/a854c3e04.jpg) [Automatic dishwasher] Dishwasher washable speedily together a large number of tableware. All at once you rinse the dirt in the steam cleaning function and the tower washer (same specifications) ![Kitchen. [Water purifier built-in shower faucet] Switching and water adjustment of hot and cold water, Kitchen faucet you can do with a simple lever operation. Is a water purifier built-in at any time delicious water can be used (same specifications)](/images/aichi/okazaki/a854c3e03.jpg) [Water purifier built-in shower faucet] Switching and water adjustment of hot and cold water, Kitchen faucet you can do with a simple lever operation. Is a water purifier built-in at any time delicious water can be used (same specifications) ![Kitchen. [disposer] Disposer of grinding process the garbage that occurred during the cooking in the sink. Since it is each time processing, It is clean there is no need to keep reservoir garbage ※ There is also a thing that can not be part of the process (same specifications)](/images/aichi/okazaki/a854c3e02.jpg) [disposer] Disposer of grinding process the garbage that occurred during the cooking in the sink. Since it is each time processing, It is clean there is no need to keep reservoir garbage ※ There is also a thing that can not be part of the process (same specifications) Bathing-wash room![Bathing-wash room. [Bathroom] With to ensure the breadth of loose and relaxing, Beautifully comfortable-to-use device has been subjected (H type model room)](/images/aichi/okazaki/a854c3e06.jpg) [Bathroom] With to ensure the breadth of loose and relaxing, Beautifully comfortable-to-use device has been subjected (H type model room) ![Bathing-wash room. [Bathroom heating dryer] Not only the moisture removal and pre-heating, Also to dry laundry in the rain have a convenient bathroom heating dryer is equipped with (same specifications)](/images/aichi/okazaki/a854c3e13.jpg) [Bathroom heating dryer] Not only the moisture removal and pre-heating, Also to dry laundry in the rain have a convenient bathroom heating dryer is equipped with (same specifications) ![Bathing-wash room. [Karari floor] Bathroom for the floor is good drainage, Difficult dirt, Has become a non-slip Karari floor (same specifications)](/images/aichi/okazaki/a854c3e14.jpg) [Karari floor] Bathroom for the floor is good drainage, Difficult dirt, Has become a non-slip Karari floor (same specifications) ![Bathing-wash room. [Powder Room] There is room for storage in order to make effective use of the limited space (H type model room)](/images/aichi/okazaki/a854c3e07.jpg) [Powder Room] There is room for storage in order to make effective use of the limited space (H type model room) ![Bathing-wash room. [Three-sided mirror back storage] The mirror behind the vanity, Installing a shelf can be stored to organize cosmetics and toiletries. You can store plenty in a location that does not adhere to the eye (same specifications)](/images/aichi/okazaki/a854c3e10.jpg) [Three-sided mirror back storage] The mirror behind the vanity, Installing a shelf can be stored to organize cosmetics and toiletries. You can store plenty in a location that does not adhere to the eye (same specifications) ![Bathing-wash room. [Square bowl vanity] Adopt a stylish square bowl eliminates the seam of the counter and wash bowl. Care is also smooth. It is convenient that there is a wet space to put the soap and a cup (same specifications)](/images/aichi/okazaki/a854c3e11.gif) [Square bowl vanity] Adopt a stylish square bowl eliminates the seam of the counter and wash bowl. Care is also smooth. It is convenient that there is a wet space to put the soap and a cup (same specifications) Toilet![Toilet. [toilet] Adopt a low silhouette toilet with reduced height of the sink. Because it is a space-saving design, In looks smart, Born is also spread to the space (H type model room)](/images/aichi/okazaki/a854c3e08.jpg) [toilet] Adopt a low silhouette toilet with reduced height of the sink. Because it is a space-saving design, In looks smart, Born is also spread to the space (H type model room) ![Toilet. [Borderless shape tornado cleaning] In addition to the persistent dirt firmly efficiently drop tornado cleaning function, Smooth shape that eliminates the edge of care was also hard to toilet bowl has been adopted (same specifications)](/images/aichi/okazaki/a854c3e09.jpg) [Borderless shape tornado cleaning] In addition to the persistent dirt firmly efficiently drop tornado cleaning function, Smooth shape that eliminates the edge of care was also hard to toilet bowl has been adopted (same specifications) ![Toilet. [Hand wash counter] Installed hand washing counter, which is independent from the toilet in the toilet. Clean and sophisticated toilet space has been directed (same specifications)](/images/aichi/okazaki/a854c3e12.jpg) [Hand wash counter] Installed hand washing counter, which is independent from the toilet in the toilet. Clean and sophisticated toilet space has been directed (same specifications) Balcony ・ terrace ・ Private garden![balcony ・ terrace ・ Private garden. [Slop sink] Balconies, Installing a slop sink. Washing of gardening watering and shoes, Bucket of water pumping etc., You can take advantage of the multi-purpose (same specifications)](/images/aichi/okazaki/a854c3e20.jpg) [Slop sink] Balconies, Installing a slop sink. Washing of gardening watering and shoes, Bucket of water pumping etc., You can take advantage of the multi-purpose (same specifications) Receipt![Receipt. [Walk-in closet] Of course, the season's clothing, Such as travel bags and hats, you can store plenty (H type model room)](/images/aichi/okazaki/a854c3e18.jpg) [Walk-in closet] Of course, the season's clothing, Such as travel bags and hats, you can store plenty (H type model room) Interior![Interior. [bedroom] The end and the healing space spend a relaxing time at the beginning has been director of the day (H type model room)](/images/aichi/okazaki/a854c3e16.jpg) [bedroom] The end and the healing space spend a relaxing time at the beginning has been director of the day (H type model room) ![Interior. [Private room] Such as the children's room and hobby room, You can use the multi-purpose (H type model room)](/images/aichi/okazaki/a854c3e17.jpg) [Private room] Such as the children's room and hobby room, You can use the multi-purpose (H type model room) ![Interior. [DEN] Spend a hobby of time, Space that can be used as a study to focus on the business has been secured (H type model room)](/images/aichi/okazaki/a854c3e15.jpg) [DEN] Spend a hobby of time, Space that can be used as a study to focus on the business has been secured (H type model room) Shared facilities![Shared facilities. [Owner's Lounge <1F>] While filled with elegant flavor, Will be open as a space that you can feel free to use (Rendering)](/images/aichi/okazaki/a854c3f04.jpg) [Owner's Lounge <1F>] While filled with elegant flavor, Will be open as a space that you can feel free to use (Rendering) ![Shared facilities. [Library cafe <1F>] Bright and full of calm atmosphere, Guest to visit here of course, To achieve a sincere hospitality as a place for people to exchange of courtesies (Rendering)](/images/aichi/okazaki/a854c3f05.jpg) [Library cafe <1F>] Bright and full of calm atmosphere, Guest to visit here of course, To achieve a sincere hospitality as a place for people to exchange of courtesies (Rendering) ![Shared facilities. [Guest Room <2F>] So get relax without hesitation to invite family and loved ones to live apart, Feature guest rooms and spacious space (Rendering)](/images/aichi/okazaki/a854c3f06.jpg) [Guest Room <2F>] So get relax without hesitation to invite family and loved ones to live apart, Feature guest rooms and spacious space (Rendering) Security![Security. [24-hour remote monitoring system] It partnered with security company, Fire and common area facilities abnormal, Introduced a system for remote monitoring intrusion and more at 24 hours a day. By some chance, When the emergency button or if abnormality is found is pressed, Abnormal signal is automatically sent to the security company, Staff will promptly rushed depending on the situation (conceptual diagram)](/images/aichi/okazaki/a854c3f16.gif) [24-hour remote monitoring system] It partnered with security company, Fire and common area facilities abnormal, Introduced a system for remote monitoring intrusion and more at 24 hours a day. By some chance, When the emergency button or if abnormality is found is pressed, Abnormal signal is automatically sent to the security company, Staff will promptly rushed depending on the situation (conceptual diagram) ![Security. [Triple security system] entrance, Elevator, Introducing a triple security system to be checked in the dwelling unit entrance. Entrance and the elevator, Adopt the lighting function using a non-contact key. When you match a non-contact key to the entrance of the key leader, Elevator arrives on the first floor, Door is opened waiting. Even if you do not press the destination button and get into the elevator to go up automatically residence Floor (conceptual diagram)](/images/aichi/okazaki/a854c3f17.gif) [Triple security system] entrance, Elevator, Introducing a triple security system to be checked in the dwelling unit entrance. Entrance and the elevator, Adopt the lighting function using a non-contact key. When you match a non-contact key to the entrance of the key leader, Elevator arrives on the first floor, Door is opened waiting. Even if you do not press the destination button and get into the elevator to go up automatically residence Floor (conceptual diagram) ![Security. [Security sensors] The windows and the entrance door facing the shared hallway, Set up a crime prevention magnet sensor. If there is intrusion, Nariwatari alarm sound, It will be automatically reported to the security company (same specifications)](/images/aichi/okazaki/a854c3f15.jpg) [Security sensors] The windows and the entrance door facing the shared hallway, Set up a crime prevention magnet sensor. If there is intrusion, Nariwatari alarm sound, It will be automatically reported to the security company (same specifications) Features of the building![Features of the building. [appearance] All 148 House facing south ・ Residence condominiums on the ground 20-storey. Pomp and Circumstance of facade home to seismic isolation structure is, The center of the Okazaki we will change every landscape (Rendering)](/images/aichi/okazaki/a854c3f01.jpg) [appearance] All 148 House facing south ・ Residence condominiums on the ground 20-storey. Pomp and Circumstance of facade home to seismic isolation structure is, The center of the Okazaki we will change every landscape (Rendering) ![Features of the building. [entrance] As a new "face" of Koseitori, Entrance off a formality in harmony with the surrounding. Along with a color to the streets, It produces the elegant atmosphere in the center of the Okazaki. Approach of the porte-cochere was also nestled, Standing behavior exactly worthy of the mansion. Strengthen the graceful impression from feet, Special space that leads to the proud feelings also the people of the city have been directed (Rendering)](/images/aichi/okazaki/a854c3f03.jpg) [entrance] As a new "face" of Koseitori, Entrance off a formality in harmony with the surrounding. Along with a color to the streets, It produces the elegant atmosphere in the center of the Okazaki. Approach of the porte-cochere was also nestled, Standing behavior exactly worthy of the mansion. Strengthen the graceful impression from feet, Special space that leads to the proud feelings also the people of the city have been directed (Rendering) Earthquake ・ Disaster-prevention measures![earthquake ・ Disaster-prevention measures. [Emergency elevator] Such as for fire fighting in emergency, Installing the emergency elevator to operate in emergency house generator. It is also available in the event of a power failure ※ When disaster, It used for firefighting (same specifications)](/images/aichi/okazaki/a854c3f11.gif) [Emergency elevator] Such as for fire fighting in emergency, Installing the emergency elevator to operate in emergency house generator. It is also available in the event of a power failure ※ When disaster, It used for firefighting (same specifications) ![earthquake ・ Disaster-prevention measures. [Seismic door frame] Distorted entrance of the door frame by the earthquake, As it does not become not open door, Clearance between the door frame and the door entrance door with earthquake-resistant frame that ensures the (gap) has been adopted (conceptual diagram)](/images/aichi/okazaki/a854c3f07.gif) [Seismic door frame] Distorted entrance of the door frame by the earthquake, As it does not become not open door, Clearance between the door frame and the door entrance door with earthquake-resistant frame that ensures the (gap) has been adopted (conceptual diagram) ![earthquake ・ Disaster-prevention measures. [Fire alarm system] Within and common areas dwelling unit, Installing an automatic fire alarm. And at the same time inform the indoor and outdoor in the intercom, It will be automatically reported to the security company (conceptual diagram)](/images/aichi/okazaki/a854c3f14.gif) [Fire alarm system] Within and common areas dwelling unit, Installing an automatic fire alarm. And at the same time inform the indoor and outdoor in the intercom, It will be automatically reported to the security company (conceptual diagram) Building structure![Building structure. [Solar power ・ Power storage system] Installed solar panels and storage batteries. In addition to supplement the power of the common areas in the solar power generation, The event of a power failure the lighting ( ※ 1) the charge of essential communication equipment to make and receive early information, Furthermore, Elevator ( ※ It sends the power to 2), It will help the movement of the building ※ It will be the number to keep the 1 minimum necessary illumination ※ 2 elevator speed will be ultra-low-speed operation (Rendering)](/images/aichi/okazaki/a854c3f13.jpg) [Solar power ・ Power storage system] Installed solar panels and storage batteries. In addition to supplement the power of the common areas in the solar power generation, The event of a power failure the lighting ( ※ 1) the charge of essential communication equipment to make and receive early information, Furthermore, Elevator ( ※ It sends the power to 2), It will help the movement of the building ※ It will be the number to keep the 1 minimum necessary illumination ※ 2 elevator speed will be ultra-low-speed operation (Rendering) ![Building structure. [Always small air volume ventilation system] Incorporating the fresh air into the room from the natural air supply ports, At all times to reduce the occurrence of condensation and mold by a small air volume ventilation, Keep a clean living environment (conceptual diagram)](/images/aichi/okazaki/a854c3f09.gif) [Always small air volume ventilation system] Incorporating the fresh air into the room from the natural air supply ports, At all times to reduce the occurrence of condensation and mold by a small air volume ventilation, Keep a clean living environment (conceptual diagram) ![Building structure. [Insulation specification] Of housing performance evaluation, It has been decorated with the highest level insulation specification of that energy-saving measures grade 4. To reduce the influence of outside air and sunlight, Summer even with a small air-conditioned cool, Achieve a warm comfortable life in winter. It also prevents such as condensation that becomes the cause of the mold (conceptual diagram)](/images/aichi/okazaki/a854c3f10.gif) [Insulation specification] Of housing performance evaluation, It has been decorated with the highest level insulation specification of that energy-saving measures grade 4. To reduce the influence of outside air and sunlight, Summer even with a small air-conditioned cool, Achieve a warm comfortable life in winter. It also prevents such as condensation that becomes the cause of the mold (conceptual diagram) ![Building structure. [Silent Void Slabs] Floor slab (water around ・ Entrance portion is excluded) is, About 250mm ~ Since the thickness of 270mm is ensured, To reduce the transmitted of impact sound to the downstairs. Also, Adopt a structure to put the silent void formwork to the slab. Because it can reduce the slab to its own weight without compromising the strength, You can achieve a small beam with no wide space to the ceiling (conceptual diagram)](/images/aichi/okazaki/a854c3f08.gif) [Silent Void Slabs] Floor slab (water around ・ Entrance portion is excluded) is, About 250mm ~ Since the thickness of 270mm is ensured, To reduce the transmitted of impact sound to the downstairs. Also, Adopt a structure to put the silent void formwork to the slab. Because it can reduce the slab to its own weight without compromising the strength, You can achieve a small beam with no wide space to the ceiling (conceptual diagram) Other![Other. [Parking with EV outlet] Anticipation of the widespread use of electric vehicles and plug-in hybrid car, EV outlet has been set up 12 places in the underground parking lot (PICT)](/images/aichi/okazaki/a854c3f20.gif) [Parking with EV outlet] Anticipation of the widespread use of electric vehicles and plug-in hybrid car, EV outlet has been set up 12 places in the underground parking lot (PICT) ![Other. [Wi-Fi spot corresponding] It can be used to easily convenient high-speed Internet to contact means of emergency, Public wireless LAN service Wi-Fi spots have been installed (PICT)](/images/aichi/okazaki/a854c3f12.gif) [Wi-Fi spot corresponding] It can be used to easily convenient high-speed Internet to contact means of emergency, Public wireless LAN service Wi-Fi spots have been installed (PICT) ![Other. [T-1 grade sash] Interior of the sash, High sound insulation ・ Adopt a T-1 grade sash to exhibit a sound insulation. Noise of outdoors, Car running sound can be suppressed (conceptual diagram)](/images/aichi/okazaki/a854c3f18.gif) [T-1 grade sash] Interior of the sash, High sound insulation ・ Adopt a T-1 grade sash to exhibit a sound insulation. Noise of outdoors, Car running sound can be suppressed (conceptual diagram) ![Other. [Double-glazing] All of the window glass of the dwelling unit, By providing an air layer between two sheets of glass, Adopt a multi-layer glass with enhanced thermal insulation properties. Enhance the cooling and heating effect, Also suppress the occurrence of condensation and mold (conceptual diagram)](/images/aichi/okazaki/a854c3f19.gif) [Double-glazing] All of the window glass of the dwelling unit, By providing an air layer between two sheets of glass, Adopt a multi-layer glass with enhanced thermal insulation properties. Enhance the cooling and heating effect, Also suppress the occurrence of condensation and mold (conceptual diagram) Surrounding environment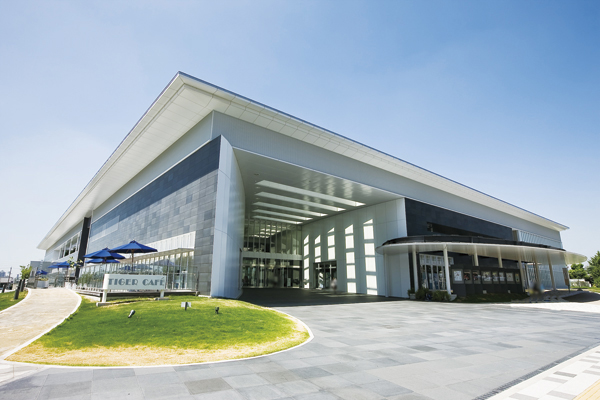 Libra (Okazaki City Library Exchange Plaza) (2-minute walk ・ About 90m) 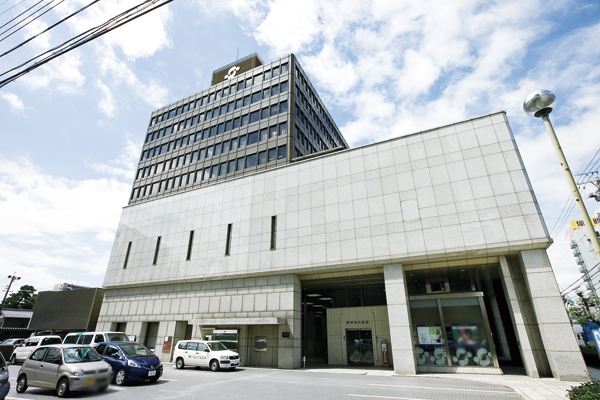 Okazakishin'yokinko head office (a 12-minute walk ・ About 910m) 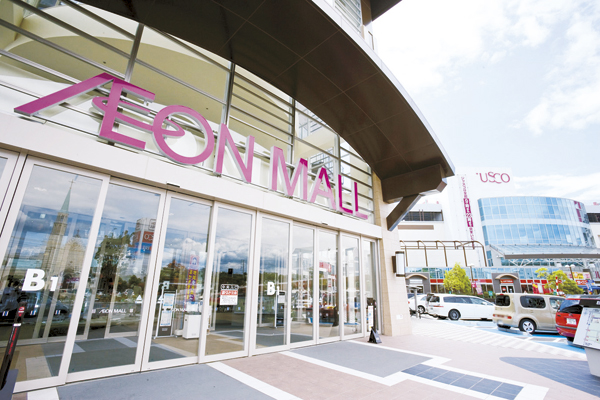 Aeon Mall Okazaki (a 30-minute walk ・ About 2400m) 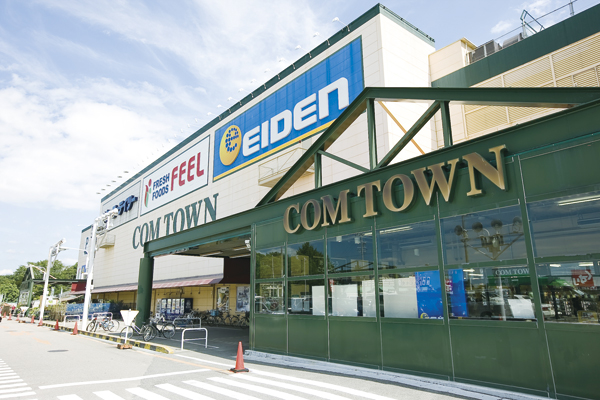 Com Town ・ Feel (18 mins ・ About 1400m) 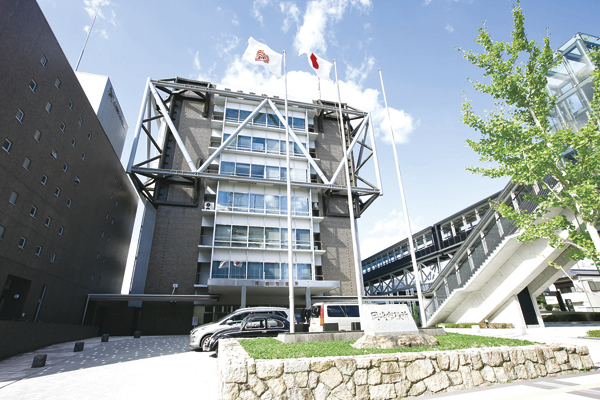 Okazaki City Hall (15 minutes walk ・ About 1200m) 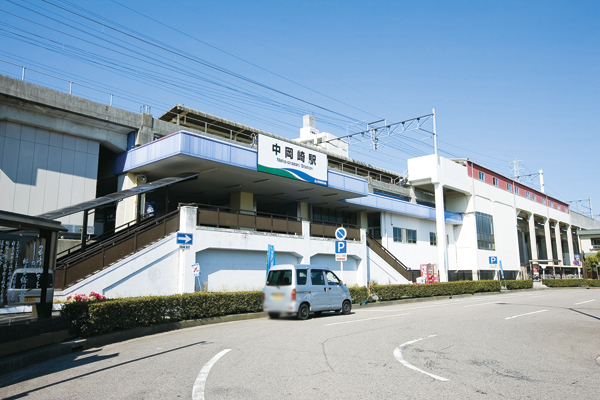 Aichi circular railway "Nakaokazaki" station 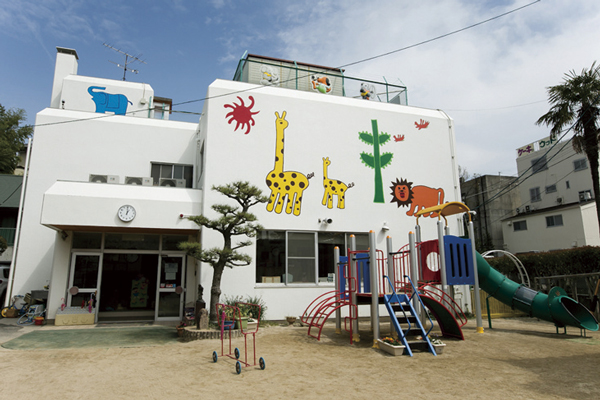 Lumbini nursery school (8-minute walk ・ About 580m) 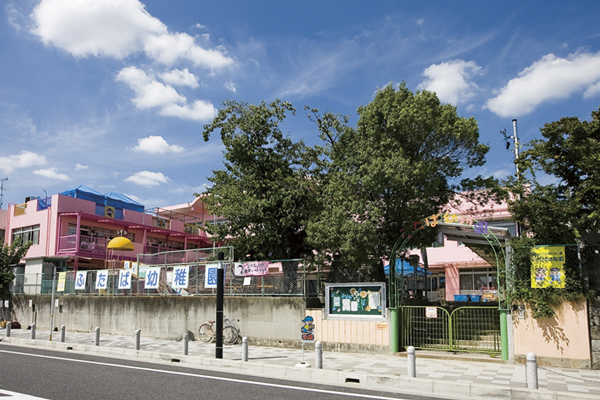 Okazaki Women's Junior College comes 嫩 kindergarten (4-minute walk ・ About 270m) 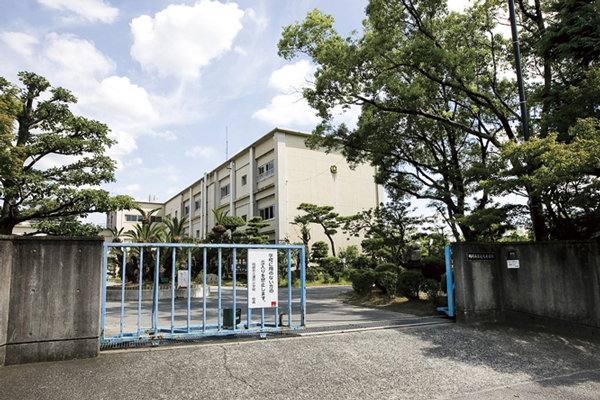 Okazaki Municipal waxwing elementary school (14 mins ・ About 1100m) 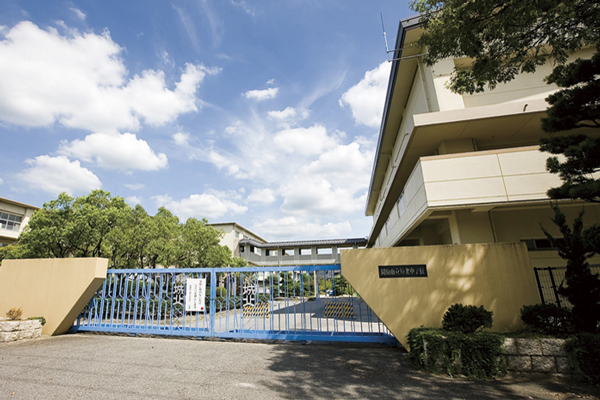 Okazaki Municipal Johoku junior high school (a 12-minute walk ・ About 900m) 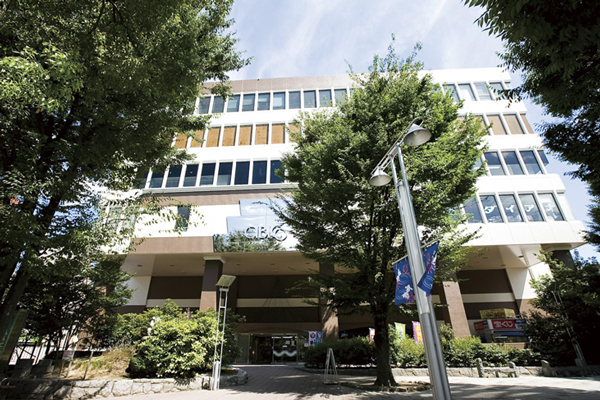 Okazaki Shibiko (1-minute walk ・ About 40m) 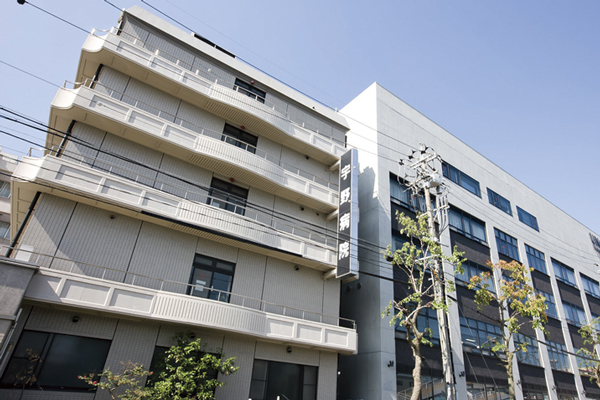 Uno hospital (8-minute walk ・ About 640m) 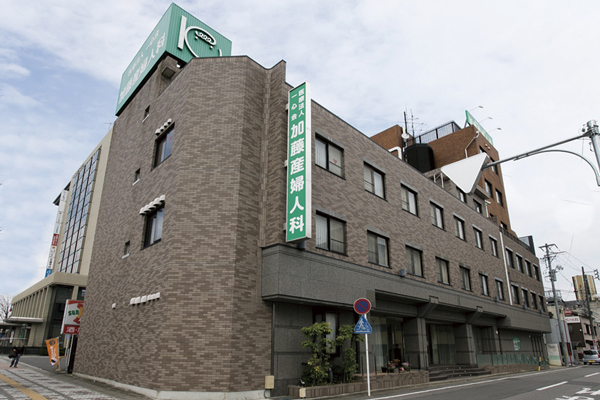 Kato, Department of Obstetrics and Gynecology ・ Pediatrics (a 9-minute walk ・ About 660m) 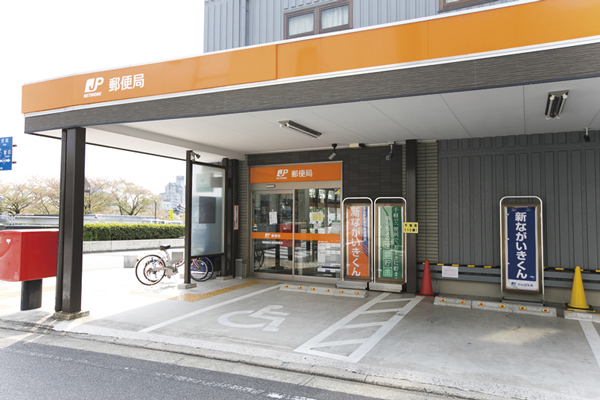 Okazaki Koseidorinishi post office (3-minute walk ・ About 210m) Location | |||||||||||||||||||||||||||||||||||||||||||||||||||||||||||||||||||||||||||||||||||||||||||||||||||||||||