Investing in Japanese real estate
New Apartments » Tokai » Aichi Prefecture » Tokai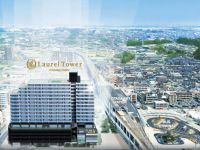 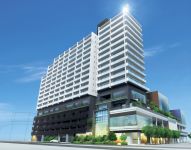
Surrounding environment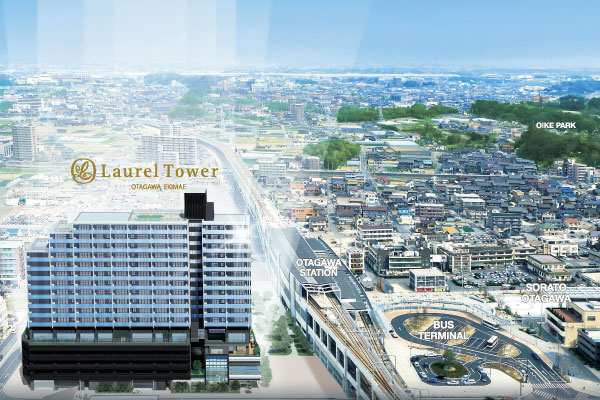 CG synthesizing Exterior - Rendering the aerial photo of the peripheral site (March 2013 shooting). In fact a slightly different Buildings and facilities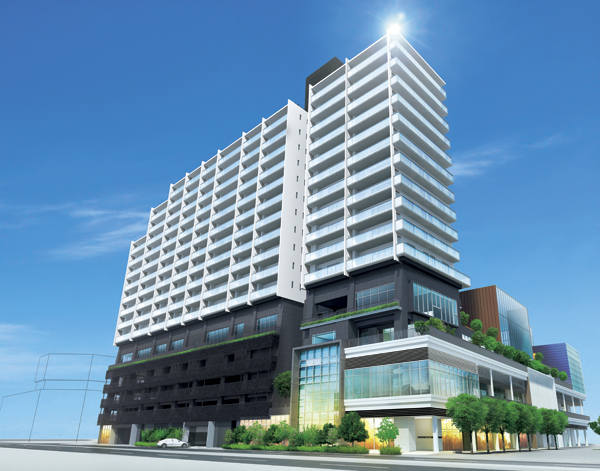 Tower Residence that becomes the "Laurel" brand of flagship. It is the exterior design of the glamorous and modern atmosphere (Exterior view) 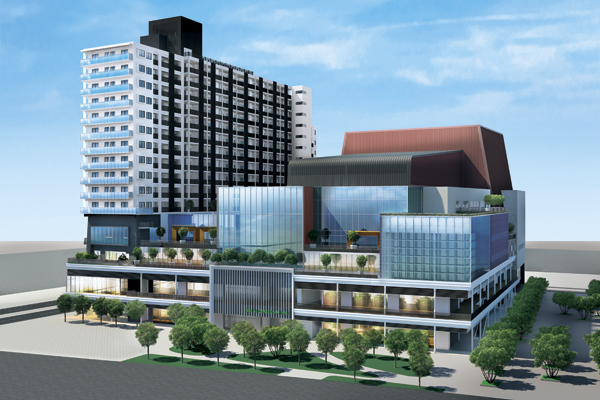 Exterior view of the overall comprehensive cultural facilities were also included 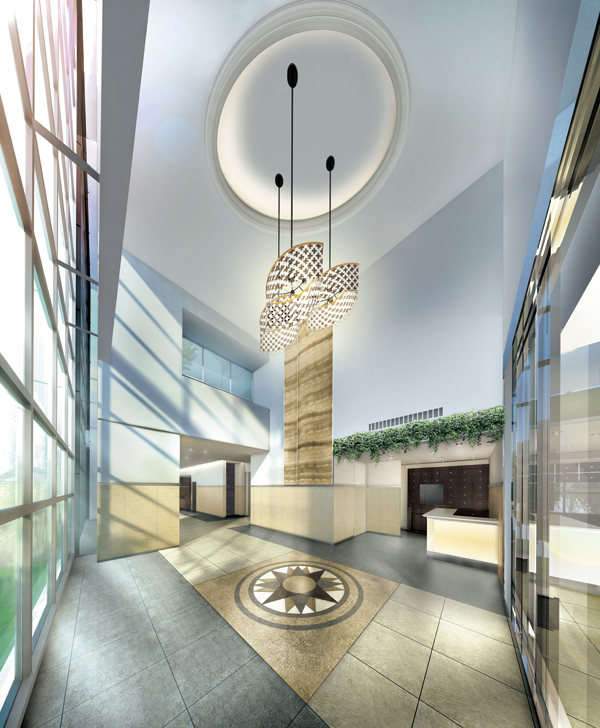 Glazed, Openness of Fukinuki is strike a luxurious atmosphere is the "Entrance Hall" (Entrance Hall Rendering) 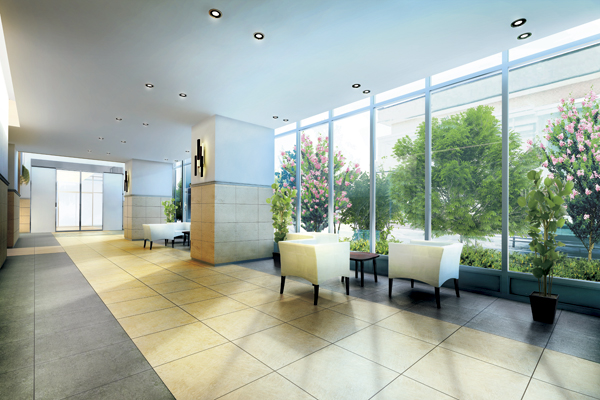 Even as hospitality space, Live is the "Owner's Cafe" in the hotel sense can also be used as a venue for socializing between people (Owner's cafe Rendering) 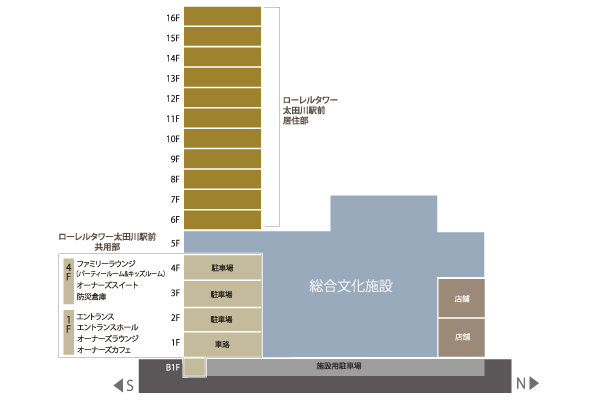 A new culture of Tokai ・ Public facilities is born to be a promotion center for art. Large hall that can be realized orchestra concert in 1000-person capacity, The other was a composite medium-sized multi-purpose hall that is open to the public, Gallery space and practice field, Such as open space that becomes the exchange offices will also be established (re-development building floor illustration) Living![Living. [living ・ dining] In all houses facing south, It enjoyed a sense of openness to bring the space was brightness full of light and spacious, comfortably, Living greet the rich time ・ dining. Wide span, Two-sided lighting, There is a such as the type that can be a Japanese-style and Western-style the next room to Tsuzukiai (A type model room)](/images/aichi/tokai/771922e01.jpg) [living ・ dining] In all houses facing south, It enjoyed a sense of openness to bring the space was brightness full of light and spacious, comfortably, Living greet the rich time ・ dining. Wide span, Two-sided lighting, There is a such as the type that can be a Japanese-style and Western-style the next room to Tsuzukiai (A type model room) ![Living. [dining] The blue sky spread in front of the eye, While watching the starry sky, Fun Mel dining a leisurely meal. Under the open space, While the borrowed landscape views of the city, which spread to the outside of the window, We spend with family and guests and special time (A type model room)](/images/aichi/tokai/771922e02.jpg) [dining] The blue sky spread in front of the eye, While watching the starry sky, Fun Mel dining a leisurely meal. Under the open space, While the borrowed landscape views of the city, which spread to the outside of the window, We spend with family and guests and special time (A type model room) ![Living. [Gas hot water floor heating] living ・ The dining, Adopted slowly warming gas hot water floor heating from below. Unlike the air conditioning formula, It is healthy and not worry about contaminating the dust is generated air (same specifications)](/images/aichi/tokai/771922e13.jpg) [Gas hot water floor heating] living ・ The dining, Adopted slowly warming gas hot water floor heating from below. Unlike the air conditioning formula, It is healthy and not worry about contaminating the dust is generated air (same specifications) Kitchen![Kitchen. [kitchen] Kitchen with face-to-face open style has been adopted. Others functional utility sink considering the ease of use has been adopted, Equipped with items such as dishwashers and water purification function of the shower faucet. Also substantial storage space. Also, Kitchen counter of artificial marble top plate, Ease of care, such as enameled kitchen panel is also attractive, It maintains the integrity of the beauty (A type model room)](/images/aichi/tokai/771922e09.jpg) [kitchen] Kitchen with face-to-face open style has been adopted. Others functional utility sink considering the ease of use has been adopted, Equipped with items such as dishwashers and water purification function of the shower faucet. Also substantial storage space. Also, Kitchen counter of artificial marble top plate, Ease of care, such as enameled kitchen panel is also attractive, It maintains the integrity of the beauty (A type model room) ![Kitchen. [Glass top stove] Dirt, Strongly to scratch, Boil over and also fell easy to adopt a glass top scattering of oil. It is with temperature control function that can adjust the degree of fire, such as deep-fried food (same specifications)](/images/aichi/tokai/771922e14.jpg) [Glass top stove] Dirt, Strongly to scratch, Boil over and also fell easy to adopt a glass top scattering of oil. It is with temperature control function that can adjust the degree of fire, such as deep-fried food (same specifications) ![Kitchen. [Water purification function with single lever faucet] Operation to switch easily water conditioner and shower is also simple, Eco-shower water purification function with a single lever faucet. You can use the clean water (same specifications)](/images/aichi/tokai/771922e15.jpg) [Water purification function with single lever faucet] Operation to switch easily water conditioner and shower is also simple, Eco-shower water purification function with a single lever faucet. You can use the clean water (same specifications) Bathing-wash room![Bathing-wash room. [bathroom] Wash room that simple design with the white tones shine. Including the linen cabinet, Excellent storability such as lower receiving counter of the triple mirror back storage, You can save to organize such as grooming and make-up supplies. Also, By effectively utilizing the space, Health meter yard and three-sided mirror the back of the dryer hook, Such as tissue space is provided (A type model room)](/images/aichi/tokai/771922e11.jpg) [bathroom] Wash room that simple design with the white tones shine. Including the linen cabinet, Excellent storability such as lower receiving counter of the triple mirror back storage, You can save to organize such as grooming and make-up supplies. Also, By effectively utilizing the space, Health meter yard and three-sided mirror the back of the dryer hook, Such as tissue space is provided (A type model room) ![Bathing-wash room. [Three-sided mirror back storage] The back of the three-sided mirror in the storage space, Cosmetics and toothpaste, Storage together, such as cleansing supplies. Okemasu neatly trimmed around counter (same specifications)](/images/aichi/tokai/771922e18.jpg) [Three-sided mirror back storage] The back of the three-sided mirror in the storage space, Cosmetics and toothpaste, Storage together, such as cleansing supplies. Okemasu neatly trimmed around counter (same specifications) ![Bathing-wash room. [Shampoo shower faucet] Smoothly switching between the shower and the water conditioner. Easy-to-use single-lever faucet with sleek design. A hose drawer type, You can also use to such as shampoo and bowl of care (same specifications)](/images/aichi/tokai/771922e19.jpg) [Shampoo shower faucet] Smoothly switching between the shower and the water conditioner. Easy-to-use single-lever faucet with sleek design. A hose drawer type, You can also use to such as shampoo and bowl of care (same specifications) ![Bathing-wash room. [bathroom] Bathroom that has been secured breadth that comfortable relaxing. There is also a bright and refreshing with a window type (A ・ B ・ J ・ K ・ L type). Also substantial economic Samobasu such as the ability to maintain a high mist sauna and hot water temperature of refreshing effect for a long time. Also, Thermo floor, such as to reduce the cold feel to back high-low low-floor bus and foot stride, It is also considered to safety (A type model room)](/images/aichi/tokai/771922e10.jpg) [bathroom] Bathroom that has been secured breadth that comfortable relaxing. There is also a bright and refreshing with a window type (A ・ B ・ J ・ K ・ L type). Also substantial economic Samobasu such as the ability to maintain a high mist sauna and hot water temperature of refreshing effect for a long time. Also, Thermo floor, such as to reduce the cold feel to back high-low low-floor bus and foot stride, It is also considered to safety (A type model room) ![Bathing-wash room. [Bathroom heating dryer] Winter adopted bathroom heating dryer also worked as a preliminary heating. Performed with confidence laundry on a rainy day, Also suppresses the growth of bacteria removal action and mold fungus (same specifications)](/images/aichi/tokai/771922e17.jpg) [Bathroom heating dryer] Winter adopted bathroom heating dryer also worked as a preliminary heating. Performed with confidence laundry on a rainy day, Also suppresses the growth of bacteria removal action and mold fungus (same specifications) ![Bathing-wash room. [Samobasu] In double warming by a dedicated set lid and tub heat insulation material, The temperature decrease after four hours kept to about 2.5 ℃. To keep a comfortable temperature, You can save energy costs for the number of times of Reheating is reduced (conceptual diagram)](/images/aichi/tokai/771922e16.jpg) [Samobasu] In double warming by a dedicated set lid and tub heat insulation material, The temperature decrease after four hours kept to about 2.5 ℃. To keep a comfortable temperature, You can save energy costs for the number of times of Reheating is reduced (conceptual diagram) Toilet![Toilet. [toilet] Toilet low silhouette of LIXIL has been adopted. In water-saving to achieve a powerful cleaning while reducing the amount of water, Strongly care has also been decorated with easy hyper Kira Mick to scratches and dirt. Hand wash counter is installed, Cupboard hanging as a storage location of the toilet paper and detergents have is installed (A type model room)](/images/aichi/tokai/771922e12.jpg) [toilet] Toilet low silhouette of LIXIL has been adopted. In water-saving to achieve a powerful cleaning while reducing the amount of water, Strongly care has also been decorated with easy hyper Kira Mick to scratches and dirt. Hand wash counter is installed, Cupboard hanging as a storage location of the toilet paper and detergents have is installed (A type model room) Balcony ・ terrace ・ Private garden![balcony ・ terrace ・ Private garden. [balcony] Balcony of the depth of about 2m (I type only about 1.6m). Taking advantage of the breadth can also be used as a gardening space, Slop sink and waterproof outlet to help watering and cleaning of gardening have been installed (A type model room)](/images/aichi/tokai/771922e04.jpg) [balcony] Balcony of the depth of about 2m (I type only about 1.6m). Taking advantage of the breadth can also be used as a gardening space, Slop sink and waterproof outlet to help watering and cleaning of gardening have been installed (A type model room) ![balcony ・ terrace ・ Private garden. [Slop sink] Watering Ya gardening water, Soaking wash, such as a convenient slop sink in the dirt of stubborn laundry has been installed (same specifications)](/images/aichi/tokai/771922e20.jpg) [Slop sink] Watering Ya gardening water, Soaking wash, such as a convenient slop sink in the dirt of stubborn laundry has been installed (same specifications) Receipt![Receipt. [Receipt] Installing a trunk room to all households as external storage. Other types of walk-in closet in the master bedroom is provided, There is also large with storage types, such as closet and shoes closet (A type model room)](/images/aichi/tokai/771922e08.jpg) [Receipt] Installing a trunk room to all households as external storage. Other types of walk-in closet in the master bedroom is provided, There is also large with storage types, such as closet and shoes closet (A type model room) Interior![Interior. [Study] Private space for the chic interior was based. Read a book. To work space at a personal computer. write a letter. At will, You can greet the one person of the time (A type model room)](/images/aichi/tokai/771922e03.jpg) [Study] Private space for the chic interior was based. Read a book. To work space at a personal computer. write a letter. At will, You can greet the one person of the time (A type model room) ![Interior. [Master bedroom] Among the calm atmosphere, The main bedroom, which always greet the time of peace in the heart calm. Space is ensured to be arranged a double bed make a clear, With a walk-in closet, Two-sided lighting, etc., Various types has been enhanced (A type model room)](/images/aichi/tokai/771922e05.jpg) [Master bedroom] Among the calm atmosphere, The main bedroom, which always greet the time of peace in the heart calm. Space is ensured to be arranged a double bed make a clear, With a walk-in closet, Two-sided lighting, etc., Various types has been enhanced (A type model room) ![Interior. [Western style room] Private room of a child, Space Tashinamu a hobby, Drawing room, Western-style rooms that can be used for multiple purposes, such as study. Louver surface grid is installed in the shared hallway side, It has also been consideration to privacy (A type model room)](/images/aichi/tokai/771922e06.jpg) [Western style room] Private room of a child, Space Tashinamu a hobby, Drawing room, Western-style rooms that can be used for multiple purposes, such as study. Louver surface grid is installed in the shared hallway side, It has also been consideration to privacy (A type model room) ![Interior. [Entrance] Floor of marble tiles exudes a sense of luxury, The live family, Entrance to welcome guests in elegant look. On the wall surface, Entrance storage of tall size that can be stored in the whole family of the shoes in the room have been installed (A type model room)](/images/aichi/tokai/771922e07.jpg) [Entrance] Floor of marble tiles exudes a sense of luxury, The live family, Entrance to welcome guests in elegant look. On the wall surface, Entrance storage of tall size that can be stored in the whole family of the shoes in the room have been installed (A type model room) Shared facilities![Shared facilities. [Owner's Lounge] Interior with a focus on fireplace, Bring high-quality relaxation is the "Owner's Lounge" (Rendering)](/images/aichi/tokai/771922f07.jpg) [Owner's Lounge] Interior with a focus on fireplace, Bring high-quality relaxation is the "Owner's Lounge" (Rendering) ![Shared facilities. [Party Room] Installation is also a wine cellar in the center of the island kitchen. You can also take advantage of as a family lounge ※ Use fee undecided (Rendering)](/images/aichi/tokai/771922f01.jpg) [Party Room] Installation is also a wine cellar in the center of the island kitchen. You can also take advantage of as a family lounge ※ Use fee undecided (Rendering) ![Shared facilities. [Kids Room] Peace of mind even on a rainy day because indoor. With play toys to become a children's playground is "Kids Room" ※ Use fee undecided (Rendering)](/images/aichi/tokai/771922f02.jpg) [Kids Room] Peace of mind even on a rainy day because indoor. With play toys to become a children's playground is "Kids Room" ※ Use fee undecided (Rendering) ![Shared facilities. [Owner's Suite] It is the "Owner's suite" of nestled like a resort hotel that features a view bus ※ Use fee undecided (Rendering)](/images/aichi/tokai/771922f03.jpg) [Owner's Suite] It is the "Owner's suite" of nestled like a resort hotel that features a view bus ※ Use fee undecided (Rendering) Common utility![Common utility. [All self-propelled platform ・ Covered plane parking] Installing a plane parking lot of all households worth on site (standard-sized car, Small car, Including mini vehicles). Self-propelled, Ring shutter gate to exhibit a high crime prevention has been installed in the entrance. Also, 2 car visitors for parking is also available (image photo)](/images/aichi/tokai/771922f09.jpg) [All self-propelled platform ・ Covered plane parking] Installing a plane parking lot of all households worth on site (standard-sized car, Small car, Including mini vehicles). Self-propelled, Ring shutter gate to exhibit a high crime prevention has been installed in the entrance. Also, 2 car visitors for parking is also available (image photo) Pet![Pet. [Pet] Possible breeding of important pet, Prepare a grooming space of pet dedicated to on-site. Provided also poured filth, From Wash your feet on the way home for a walk, You can enter in the building ※ For pet breeding, There are limited by breeding rules (an example of frog pets)](/images/aichi/tokai/771922f08.jpg) [Pet] Possible breeding of important pet, Prepare a grooming space of pet dedicated to on-site. Provided also poured filth, From Wash your feet on the way home for a walk, You can enter in the building ※ For pet breeding, There are limited by breeding rules (an example of frog pets) Security![Security. [Security system] Adopt an apartment security system by the three stages of the check. Also, To the property is provided with a management staff room, In addition to remote monitoring by the security company, Do the safety measures. Moreover, The Disaster Prevention Center of redevelopment building with apartments, Resident is patrolled 24 hours a day because that is monitoring the fire, To achieve even higher safety management ※ The entire building is only monitoring of fire (illustration)](/images/aichi/tokai/771922f11.gif) [Security system] Adopt an apartment security system by the three stages of the check. Also, To the property is provided with a management staff room, In addition to remote monitoring by the security company, Do the safety measures. Moreover, The Disaster Prevention Center of redevelopment building with apartments, Resident is patrolled 24 hours a day because that is monitoring the fire, To achieve even higher safety management ※ The entire building is only monitoring of fire (illustration) ![Security. [24-hour security system] It partnered with security company, Realize the remote monitoring system of 24-hour-a-day. First floor common areas ・ Security cameras are installed in the elevator, It is within the dwelling unit Ya security sensors, And the like recording function with the interphone, It is when an emergency will make the immediate response security company (illustration)](/images/aichi/tokai/771922f19.gif) [24-hour security system] It partnered with security company, Realize the remote monitoring system of 24-hour-a-day. First floor common areas ・ Security cameras are installed in the elevator, It is within the dwelling unit Ya security sensors, And the like recording function with the interphone, It is when an emergency will make the immediate response security company (illustration) ![Security. [Color monitor with a hands-free intercom] Entrance and, Check the visitor in front of the entrance of the dwelling unit. It is safe because you can check in the audio and video (same specifications)](/images/aichi/tokai/771922f20.jpg) [Color monitor with a hands-free intercom] Entrance and, Check the visitor in front of the entrance of the dwelling unit. It is safe because you can check in the audio and video (same specifications) Features of the building![Features of the building. [Appearance (near entrance)] Befitting the land mark of the new town, "Laurel Tower Ota River Station" was imposing on the ground 16 stories, Dignified, In terms of form with a strong presence has been drawn, It has become a cosmopolitan and stylish design (Rendering)](/images/aichi/tokai/771922f06.jpg) [Appearance (near entrance)] Befitting the land mark of the new town, "Laurel Tower Ota River Station" was imposing on the ground 16 stories, Dignified, In terms of form with a strong presence has been drawn, It has become a cosmopolitan and stylish design (Rendering) Earthquake ・ Disaster-prevention measures![earthquake ・ Disaster-prevention measures. [Elevator control system] When an earthquake occurs, Automatically stop at the nearest floor, So that the door can be evacuated to open the "elevator control system" has been introduced (conceptual diagram)](/images/aichi/tokai/771922f12.gif) [Elevator control system] When an earthquake occurs, Automatically stop at the nearest floor, So that the door can be evacuated to open the "elevator control system" has been introduced (conceptual diagram) ![earthquake ・ Disaster-prevention measures. [Disaster prevention warehouse] As emergency support, Simple stretcher bed in a shared facility, Toilet treatment agent, Halogen projector, etc., Warehouse for standing the relief supplies and disaster prevention equipment have been installed (an example of disaster prevention equipment)](/images/aichi/tokai/771922f13.jpg) [Disaster prevention warehouse] As emergency support, Simple stretcher bed in a shared facility, Toilet treatment agent, Halogen projector, etc., Warehouse for standing the relief supplies and disaster prevention equipment have been installed (an example of disaster prevention equipment) ![earthquake ・ Disaster-prevention measures. [Manual water purifier for disaster] Adopt a convenient manual of water purifier to carry the water purification pump and 10L tank has been installed. The power supply is not required, Up to 1 day to about 4.3 tons, It can supply about 1433 servings of drinking water. Also, Because you are also provided with a filter to remove the bacteria is safe (same specifications)](/images/aichi/tokai/771922f14.jpg) [Manual water purifier for disaster] Adopt a convenient manual of water purifier to carry the water purification pump and 10L tank has been installed. The power supply is not required, Up to 1 day to about 4.3 tons, It can supply about 1433 servings of drinking water. Also, Because you are also provided with a filter to remove the bacteria is safe (same specifications) ![earthquake ・ Disaster-prevention measures. [Emergency generator] As elevators and water supply pump in a power outage caused by such as earthquakes and typhoons will not be stopped, Emergency generator is installed, Ensure the power supply of about two days (about 48 hours). It serves as a reserve power of until restoration ※ The standby power is supplied, It becomes part of the shared facilities (same specifications)](/images/aichi/tokai/771922f17.jpg) [Emergency generator] As elevators and water supply pump in a power outage caused by such as earthquakes and typhoons will not be stopped, Emergency generator is installed, Ensure the power supply of about two days (about 48 hours). It serves as a reserve power of until restoration ※ The standby power is supplied, It becomes part of the shared facilities (same specifications) ![earthquake ・ Disaster-prevention measures. [Vendors Corner] Stop the water supply in an emergency such as an earthquake, When the supply of drinking water is interrupted, It has become the beverage in the vendor corner provided (vending machine) on the first floor to a free-to-drink system ※ There is a case where size and manufacturers may change (same specifications)](/images/aichi/tokai/771922f18.gif) [Vendors Corner] Stop the water supply in an emergency such as an earthquake, When the supply of drinking water is interrupted, It has become the beverage in the vendor corner provided (vending machine) on the first floor to a free-to-drink system ※ There is a case where size and manufacturers may change (same specifications) Building structure![Building structure. [Low-E double-glazing] Adopt the Low-E double-glazing which has been subjected to special metal film on the outdoor side glass. Summer block the solar radiation heat, With winter exhibits a high thermal insulation properties, It can also be suppressed as much as possible the occurrence of condensation (conceptual diagram)](/images/aichi/tokai/771922f10.gif) [Low-E double-glazing] Adopt the Low-E double-glazing which has been subjected to special metal film on the outdoor side glass. Summer block the solar radiation heat, With winter exhibits a high thermal insulation properties, It can also be suppressed as much as possible the occurrence of condensation (conceptual diagram) ![Building structure. [Welding closed girdle muscular] Obisuji to constrain the main bar is a welding closed, Demonstrate the tenacity to bending force and shearing force due to earthquake. It has extended earthquake resistance ※ The main pillar contains the steel frame (except for some of the pillars) (conceptual diagram)](/images/aichi/tokai/771922f15.gif) [Welding closed girdle muscular] Obisuji to constrain the main bar is a welding closed, Demonstrate the tenacity to bending force and shearing force due to earthquake. It has extended earthquake resistance ※ The main pillar contains the steel frame (except for some of the pillars) (conceptual diagram) ![Building structure. [Double reinforcement] The Tosakaikabe, As higher structural strength is obtained, Adopt a double reinforcement of two rows arrangement. Compared to the company's conventional single reinforcement, Exert more tenacity and increase the earthquake resistance (conceptual diagram)](/images/aichi/tokai/771922f16.gif) [Double reinforcement] The Tosakaikabe, As higher structural strength is obtained, Adopt a double reinforcement of two rows arrangement. Compared to the company's conventional single reinforcement, Exert more tenacity and increase the earthquake resistance (conceptual diagram) Surrounding environment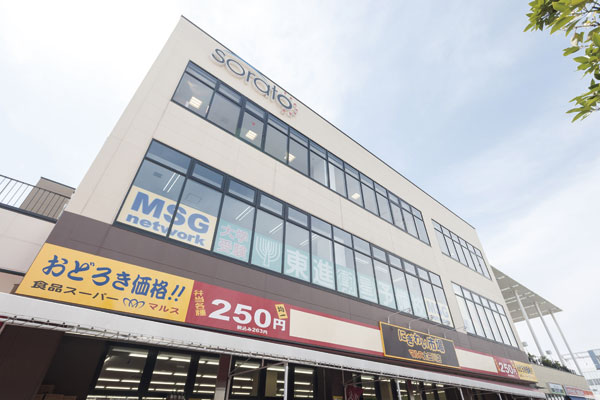 Sorat Ota (3-minute walk ・ About 190m) 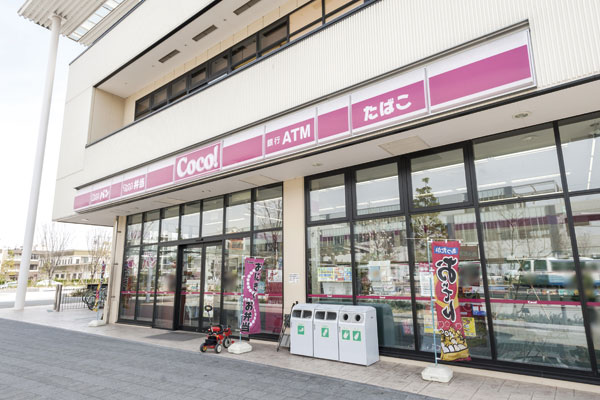 Here store Meitetsu Ota Station shop (in the Sorat Ota) (3-minute walk ・ About 190m) 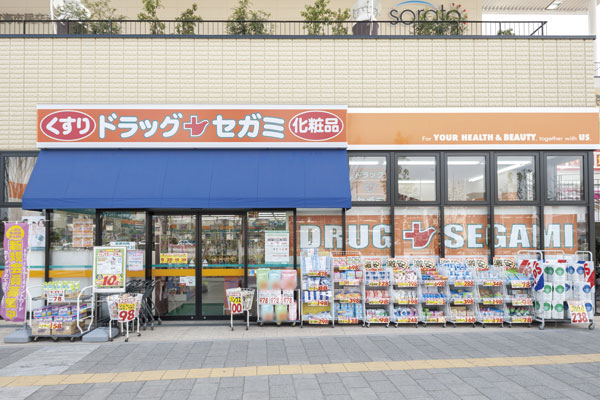 Drag Segami Ota Station store (3-minute walk ・ About 190m) 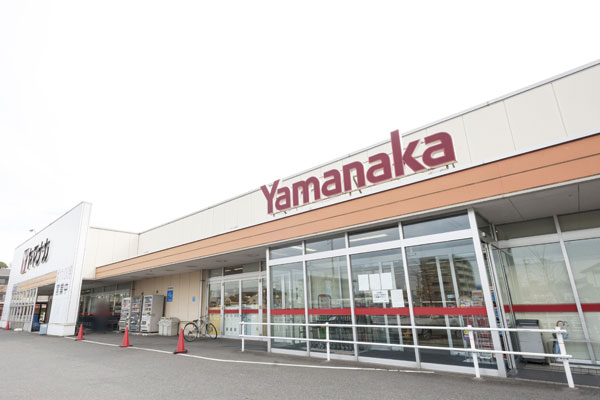 Yamanaka Takayokosuka store (a 15-minute walk ・ About 1190m) 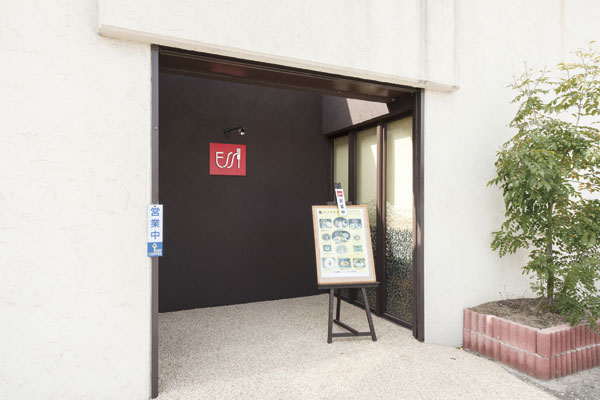 Spaghetti House Eshii (walk 13 minutes ・ About 980m) 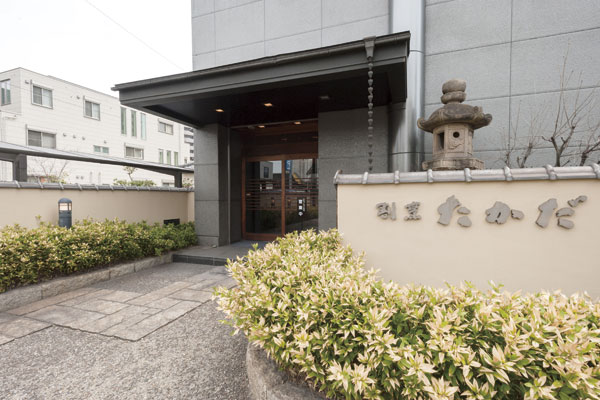 It Culinary Arts Taka (14 mins ・ About 1100m) 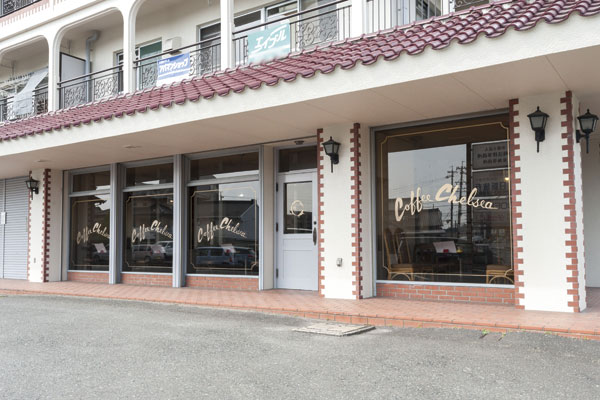 Cherushi Nitcheru (14 mins ・ About 1120m) 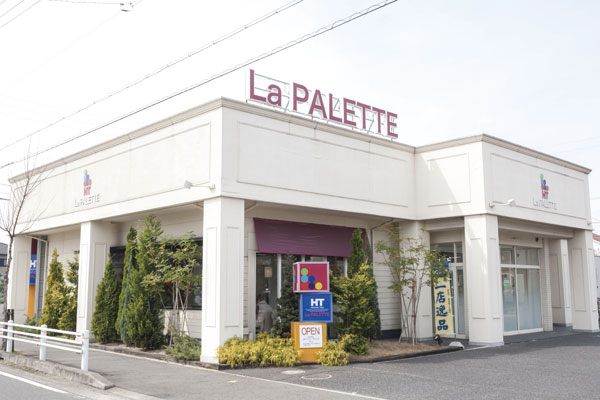 La PALETTE (La Palette) (walk 16 minutes ・ About 1240m) 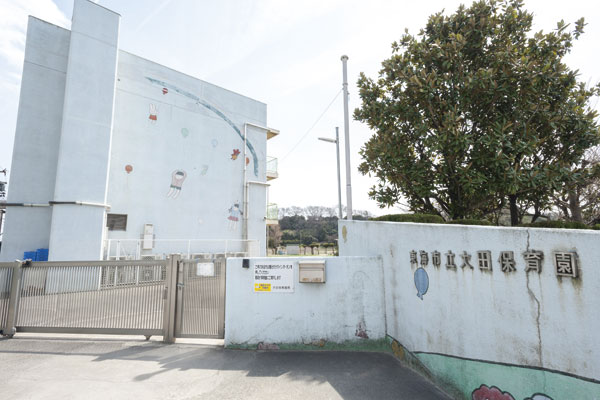 Municipal Daejeon nursery (walk 11 minutes ・ About 880m) 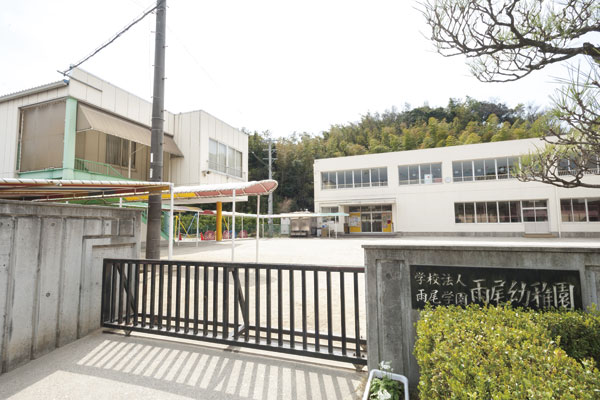 Ameo kindergarten (a 15-minute walk ・ About 1130m) 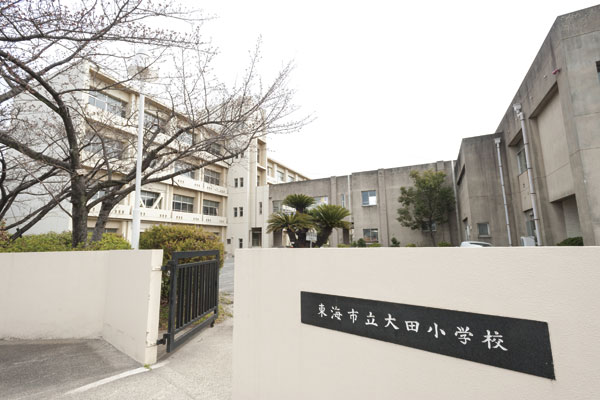 Municipal Ota Elementary School (walk 16 minutes ・ About 1230m) 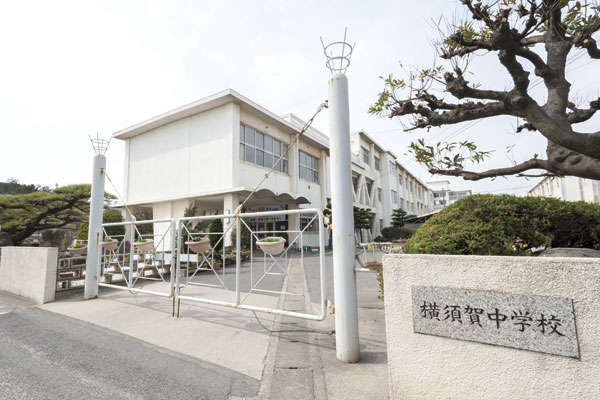 About 11 minutes in the City Yokosuka junior high school (bicycle ・ About 2620m) 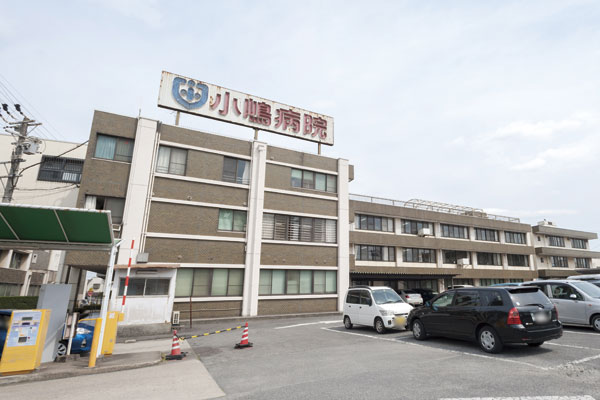 Kojima hospital (3-minute walk ・ About 230m) 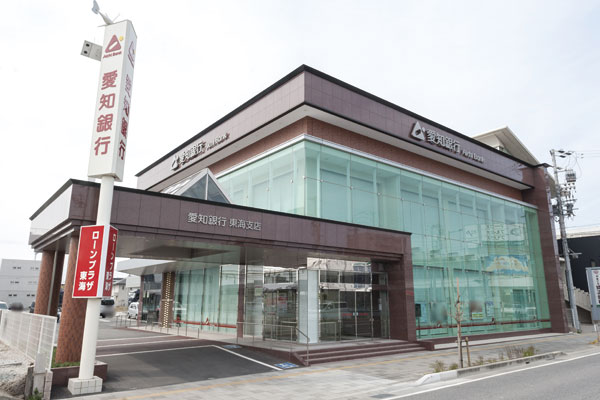 Aichi Bank Tokai Branch (2-minute walk ・ About 130m) 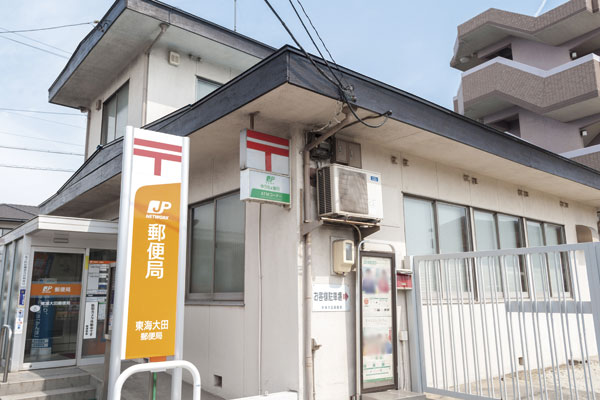 Tokai Ota post office (6-minute walk ・ About 430m) 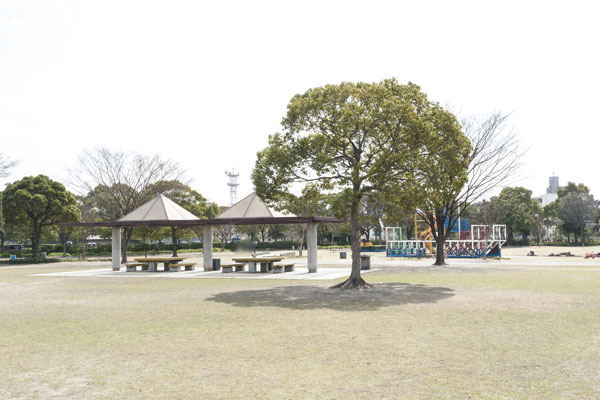 Motohama Park (a 15-minute walk ・ About 1150m) Location | ||||||||||||||||||||||||||||||||||||||||||||||||||||||||||||||||||||||||||||||||||||||||||||||||||||||||||||||||||