Investing in Japanese real estate
2014March
27,900,000 yen ~ 35,200,000 yen, 3LDK ・ 4LDK, 72 sq m ~ 90.31 sq m
New Apartments » Tokai » Aichi Prefecture » Tokai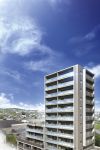 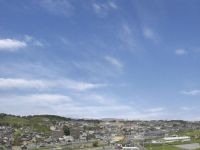
Buildings and facilities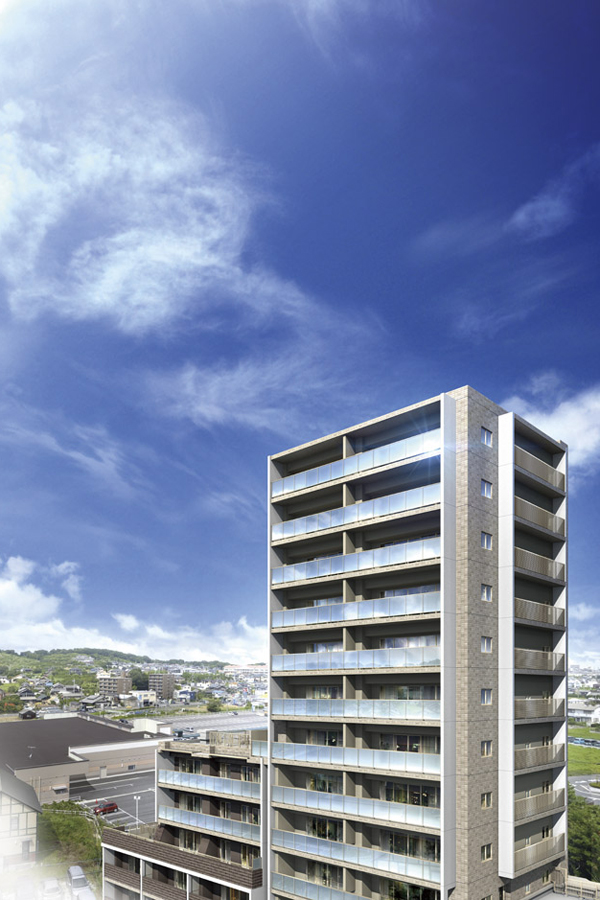 In fact a somewhat different in those subjected to the Exterior - Rendering such as CG processing in the vicinity of the cityscape photo (September 2013 shooting) Surrounding environment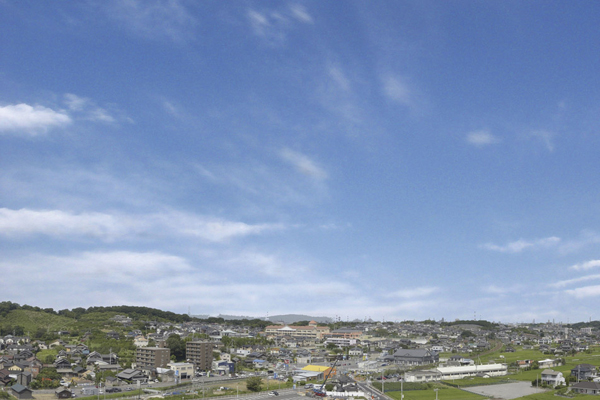 View photos from the local 11th floor equivalent were taken west direction (September 2013 shooting) 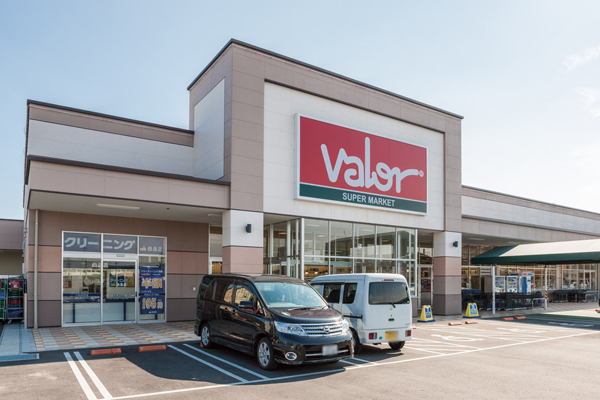 Barrow Kagiya store (1-minute walk ・ About 30m) 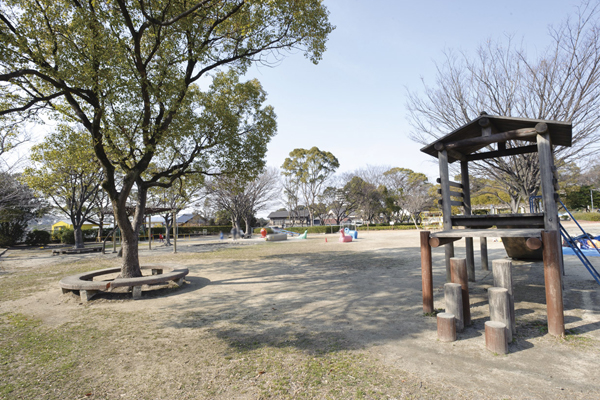 Mitsuikekoen (a 5-minute walk ・ About 330m) 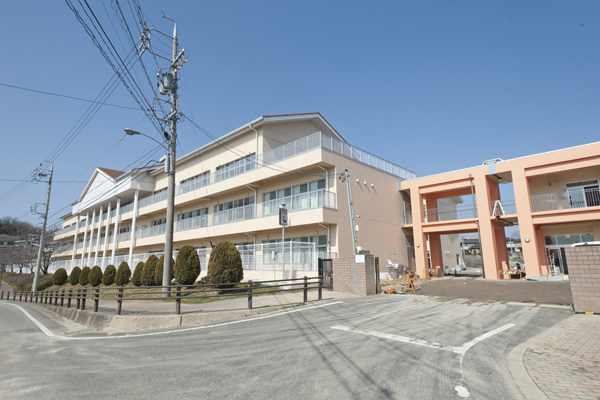 Tokai Municipal Kagiya Elementary School (8-minute walk ・ About 620m) 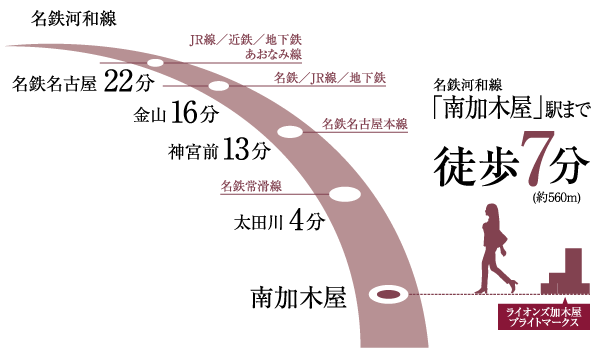 Access view Living![Living. [living ・ dining] F1 type model room](/images/aichi/tokai/231d4ce07.jpg) [living ・ dining] F1 type model room ![Living. [living ・ dining] F1 type model room](/images/aichi/tokai/231d4ce06.jpg) [living ・ dining] F1 type model room Kitchen![Kitchen. [Glass top stove] Care is easy to design has also been stove adoption of beautiful glass top plate (same specifications)](/images/aichi/tokai/231d4ce16.jpg) [Glass top stove] Care is easy to design has also been stove adoption of beautiful glass top plate (same specifications) ![Kitchen. [Dishwasher] Can be expected sanitary and water-saving effect, Housework efficiency has also been dishwasher is adopted to improve (same specifications)](/images/aichi/tokai/231d4ce15.jpg) [Dishwasher] Can be expected sanitary and water-saving effect, Housework efficiency has also been dishwasher is adopted to improve (same specifications) ![Kitchen. [Quiet sink] Sink of sound sounded less noise design of wet work. It has also been consideration to the conversation with the family in the living room (same specifications)](/images/aichi/tokai/231d4ce14.jpg) [Quiet sink] Sink of sound sounded less noise design of wet work. It has also been consideration to the conversation with the family in the living room (same specifications) ![Kitchen. [Water purifier integrated mixing faucet] Water purification ・ Raw water of switching and Straight ・ Water purifier integrated mixing faucet switching of the shower with excellent operability, such as can be at the touch of a button has been adopted (same specifications)](/images/aichi/tokai/231d4ce13.jpg) [Water purifier integrated mixing faucet] Water purification ・ Raw water of switching and Straight ・ Water purifier integrated mixing faucet switching of the shower with excellent operability, such as can be at the touch of a button has been adopted (same specifications) ![Kitchen. [disposer] Crushing the garbage, Decomposition treatment to discharged into the road side ditch in a dedicated processing tank. Hygienically reduce the garbage, It is a system that was also friendly to the environment ※ Processing depending on the type of garbage ・ There are things that can not be turned on (same specifications)](/images/aichi/tokai/231d4ce17.jpg) [disposer] Crushing the garbage, Decomposition treatment to discharged into the road side ditch in a dedicated processing tank. Hygienically reduce the garbage, It is a system that was also friendly to the environment ※ Processing depending on the type of garbage ・ There are things that can not be turned on (same specifications) Bathing-wash room![Bathing-wash room. [Bathroom] "Relax", "peace of mind ・ Safety "and" beautiful "," happy "Bath time is more comfortable in the four contrivances, Is a bathroom cleaning becomes more easier (F1 type model room)](/images/aichi/tokai/231d4ce03.jpg) [Bathroom] "Relax", "peace of mind ・ Safety "and" beautiful "," happy "Bath time is more comfortable in the four contrivances, Is a bathroom cleaning becomes more easier (F1 type model room) ![Bathing-wash room. [Tub to put easier] It straddles easy also to the elderly and small children, Low-floor type of bathtub that was set to be equal to or less than a height of about 45cm has been adopted (same specifications)](/images/aichi/tokai/231d4ce08.jpg) [Tub to put easier] It straddles easy also to the elderly and small children, Low-floor type of bathtub that was set to be equal to or less than a height of about 45cm has been adopted (same specifications) ![Bathing-wash room. [Bathroom ventilation heating dryer] Drying ・ heating ・ In addition to the cool breeze function, Bathroom was equipped with a 24-hour low air flow ventilation function Air Heating dryer. It will also come in handy drying of laundry on a rainy day (the same specification)](/images/aichi/tokai/231d4ce10.jpg) [Bathroom ventilation heating dryer] Drying ・ heating ・ In addition to the cool breeze function, Bathroom was equipped with a 24-hour low air flow ventilation function Air Heating dryer. It will also come in handy drying of laundry on a rainy day (the same specification) ![Bathing-wash room. [Slide bar] Because it can fix the height of the shower head in the position of your choice, The whole family you can use comfortable (same specifications)](/images/aichi/tokai/231d4ce18.jpg) [Slide bar] Because it can fix the height of the shower head in the position of your choice, The whole family you can use comfortable (same specifications) ![Bathing-wash room. [Powder Room] Not only the space, Nor feeling figure of people spend here, To "clean", It is vanity (F1 type model room)](/images/aichi/tokai/231d4ce05.jpg) [Powder Room] Not only the space, Nor feeling figure of people spend here, To "clean", It is vanity (F1 type model room) ![Bathing-wash room. [Three-sided mirror back storage depth] Adjustable shelves housing the tissue box was secured just fits depth has been adopted (same specifications)](/images/aichi/tokai/231d4ce12.jpg) [Three-sided mirror back storage depth] Adjustable shelves housing the tissue box was secured just fits depth has been adopted (same specifications) ![Bathing-wash room. [Clean bowl] Bowl and care easy to bowl an integrated counter that devised the shape of the counter has been adopted (same specifications)](/images/aichi/tokai/231d4ce11.jpg) [Clean bowl] Bowl and care easy to bowl an integrated counter that devised the shape of the counter has been adopted (same specifications) Toilet![Toilet. [Deodorization function with toilet] Start the deodorizing and seated. After use, For those who then use, It sucks the smell more powerful, You comfortable keeping the toilet space (illustration)](/images/aichi/tokai/231d4ce20.gif) [Deodorization function with toilet] Start the deodorizing and seated. After use, For those who then use, It sucks the smell more powerful, You comfortable keeping the toilet space (illustration) ![Toilet. [Torretta cabinet] Long hanging cupboard with increased storage capacity and flexibility. The toilet paper roll 12 can be stored for each bag, Tobiraura is toilet storage that can be taken out as well, such as leave toilet paper sitting in the pocket (same specifications)](/images/aichi/tokai/231d4ce19.jpg) [Torretta cabinet] Long hanging cupboard with increased storage capacity and flexibility. The toilet paper roll 12 can be stored for each bag, Tobiraura is toilet storage that can be taken out as well, such as leave toilet paper sitting in the pocket (same specifications) Interior![Interior. [Private room] F1 type model room](/images/aichi/tokai/231d4ce04.jpg) [Private room] F1 type model room ![Interior. [Private room] F1 type model room](/images/aichi/tokai/231d4ce02.jpg) [Private room] F1 type model room ![Interior. [Private room] F1 type model room](/images/aichi/tokai/231d4ce01.jpg) [Private room] F1 type model room Other![Other. [Center open sash] living ・ Adopt a center open sash to open wide the center of the sash to the south side of the dining. It can be secured inside and outside of continuity, Increases lighting of an open feeling further (H2 type / living ・ Dining Rendering ※ Outside the window of the landscape which was synthesized by CG processing photos taken the south than the local 13-floor equivalent (September 2013 shooting), In fact a slightly different)](/images/aichi/tokai/231d4ce09.gif) [Center open sash] living ・ Adopt a center open sash to open wide the center of the sash to the south side of the dining. It can be secured inside and outside of continuity, Increases lighting of an open feeling further (H2 type / living ・ Dining Rendering ※ Outside the window of the landscape which was synthesized by CG processing photos taken the south than the local 13-floor equivalent (September 2013 shooting), In fact a slightly different) Common utility![Common utility. [Electric car correspondence] It can respond to electric vehicles in anticipation of the future, The next generation motorization corresponding type parking space is available (image photo)](/images/aichi/tokai/231d4cf06.jpg) [Electric car correspondence] It can respond to electric vehicles in anticipation of the future, The next generation motorization corresponding type parking space is available (image photo) Pet![Pet. [Pet Friendly] You can live with a pet. Also, It has set up a pet-only foot washing area on site, Pet Friendly Elevator has been adopted ※ The size of the pet ・ type ・ Suto to there are restrictions. Please ask the attendant for more information (an example of a frog pets)](/images/aichi/tokai/231d4cf03.jpg) [Pet Friendly] You can live with a pet. Also, It has set up a pet-only foot washing area on site, Pet Friendly Elevator has been adopted ※ The size of the pet ・ type ・ Suto to there are restrictions. Please ask the attendant for more information (an example of a frog pets) Security![Security. [Quad lock system] By quadruple advanced security system of, Safety and security of the family have been watched (conceptual diagram)](/images/aichi/tokai/231d4cf12.gif) [Quad lock system] By quadruple advanced security system of, Safety and security of the family have been watched (conceptual diagram) ![Security. [Handsfree key (Rakusesuki)] In the key only approach to leave the receiver was placed in a pocket or bag, You can unlock the auto-lock of the entrance (same specifications)](/images/aichi/tokai/231d4cf01.gif) [Handsfree key (Rakusesuki)] In the key only approach to leave the receiver was placed in a pocket or bag, You can unlock the auto-lock of the entrance (same specifications) ![Security. [Dimple key] The dwelling unit entrance key as measures to prevent picking damage, Adopt a dimple key. In addition the front door is a double lock is adopted that can be locked in two places, Crime prevention has increased (conceptual diagram)](/images/aichi/tokai/231d4cf18.jpg) [Dimple key] The dwelling unit entrance key as measures to prevent picking damage, Adopt a dimple key. In addition the front door is a double lock is adopted that can be locked in two places, Crime prevention has increased (conceptual diagram) ![Security. [Color TV monitor with a hands-free intercom (with recording function)] Recording the intercom that can check the shared entrance of visitors in the image and sound ・ Recording function and voice message memo function, Announcement of the arrival of the delivery box, Operation of security sensors, etc., Advanced features have been installed. Also, To adopt an easy-to-use touch panel, Has also been consideration to usability (same specifications)](/images/aichi/tokai/231d4cf17.gif) [Color TV monitor with a hands-free intercom (with recording function)] Recording the intercom that can check the shared entrance of visitors in the image and sound ・ Recording function and voice message memo function, Announcement of the arrival of the delivery box, Operation of security sensors, etc., Advanced features have been installed. Also, To adopt an easy-to-use touch panel, Has also been consideration to usability (same specifications) ![Security. [Movable surface lattice] By also have to open the window to adjust the angle of the louver, Movable surface lattice that protect the privacy has been installed outside the corridor side window (same specifications)](/images/aichi/tokai/231d4cf20.jpg) [Movable surface lattice] By also have to open the window to adjust the angle of the louver, Movable surface lattice that protect the privacy has been installed outside the corridor side window (same specifications) Features of the building![Features of the building. [appearance] High-rise form of the ground 13 floors to be a landmark of the area. Rich light and wind in the everyday life, And in order to take in the view, Corner dwelling unit center, Zenteiminami direction, Wide span design has been adopted (Rendering)](/images/aichi/tokai/231d4cf02.jpg) [appearance] High-rise form of the ground 13 floors to be a landmark of the area. Rich light and wind in the everyday life, And in order to take in the view, Corner dwelling unit center, Zenteiminami direction, Wide span design has been adopted (Rendering) ![Features of the building. [Main Entrance] The heavy gate of appearance, Entrance to talk about the dignity of the private residence is greeted (Rendering)](/images/aichi/tokai/231d4cf07.jpg) [Main Entrance] The heavy gate of appearance, Entrance to talk about the dignity of the private residence is greeted (Rendering) ![Features of the building. [Location] Kagiya area, Among the Chita Peninsula located above sea level about 14m area in the inland (rich conceptual diagram)](/images/aichi/tokai/231d4cf15.gif) [Location] Kagiya area, Among the Chita Peninsula located above sea level about 14m area in the inland (rich conceptual diagram) ![Features of the building. [Land Plan] Around the site, Planting the people variety of trees and flowers. Seasonal landscape, Along with the trappings of the life of the scene beautifully, Adopted planted 栽計 pictures bring moisture to the city of landscape. Also convenient driveway Ya to the loading and unloading of luggage, Has been adopted is walking vehicle separation type design that increases the safety (site layout)](/images/aichi/tokai/231d4cf16.gif) [Land Plan] Around the site, Planting the people variety of trees and flowers. Seasonal landscape, Along with the trappings of the life of the scene beautifully, Adopted planted 栽計 pictures bring moisture to the city of landscape. Also convenient driveway Ya to the loading and unloading of luggage, Has been adopted is walking vehicle separation type design that increases the safety (site layout) Earthquake ・ Disaster-prevention measures![earthquake ・ Disaster-prevention measures. [Seismic door frame] When a large earthquake has occurred event, As the frame of the entrance door is easy to open and close the door be modified, Clearance (gap) is provided between the frame and the front door, Seismic entrance door frame has been adopted (conceptual diagram)](/images/aichi/tokai/231d4cf08.gif) [Seismic door frame] When a large earthquake has occurred event, As the frame of the entrance door is easy to open and close the door be modified, Clearance (gap) is provided between the frame and the front door, Seismic entrance door frame has been adopted (conceptual diagram) Building structure![Building structure. [24 hours low air flow ventilation system] A 24-hour low air flow ventilation system using the bathroom ventilation dryer. Air supply the outdoor fresh air from the intake port provided in the outer wall, Bathroom ・ bathroom ・ To discharge the dirty air from the ventilation opening of the toilet, Comfortably keep the air circulation in the dwelling unit (conceptual diagram)](/images/aichi/tokai/231d4cf14.gif) [24 hours low air flow ventilation system] A 24-hour low air flow ventilation system using the bathroom ventilation dryer. Air supply the outdoor fresh air from the intake port provided in the outer wall, Bathroom ・ bathroom ・ To discharge the dirty air from the ventilation opening of the toilet, Comfortably keep the air circulation in the dwelling unit (conceptual diagram) ![Building structure. [Void Slab construction method] The company is a traditional apartment you will be small beams in the room, The property is adopted Void Slab construction method does not go out a small beam. This method of construction, Low-beamed type, Relaxed and open living space has been directed (conceptual diagram)](/images/aichi/tokai/231d4cf09.gif) [Void Slab construction method] The company is a traditional apartment you will be small beams in the room, The property is adopted Void Slab construction method does not go out a small beam. This method of construction, Low-beamed type, Relaxed and open living space has been directed (conceptual diagram) ![Building structure. [Outlet of universal design ・ switch] Outlet is placed at a height of about 40cm from the floor, To reduce the burden on the waist reasonable attitude. Also lighting switch is a wide wide switch the area to make it easy to operate, It has been installed at a height of about 1m ※ Except part (conceptual diagram)](/images/aichi/tokai/231d4cf11.gif) [Outlet of universal design ・ switch] Outlet is placed at a height of about 40cm from the floor, To reduce the burden on the waist reasonable attitude. Also lighting switch is a wide wide switch the area to make it easy to operate, It has been installed at a height of about 1m ※ Except part (conceptual diagram) ![Building structure. [Covering depth] Body structure building frame is, For important head thickness in the sense to protect the rebar also, About 10mm Many secure than the number prescribed by the Building Standards Law. Protects the rebar that alkaline concrete is easily oxidized (conceptual diagram)](/images/aichi/tokai/231d4cf19.gif) [Covering depth] Body structure building frame is, For important head thickness in the sense to protect the rebar also, About 10mm Many secure than the number prescribed by the Building Standards Law. Protects the rebar that alkaline concrete is easily oxidized (conceptual diagram) Other![Other. [roof balcony] Providing a spacious roof balcony of the dwelling unit is wrapped in the comfort of light and wind. Open feeling of the open-air, you can enjoy on a daily basis (H1 type / Rendering)](/images/aichi/tokai/231d4cf04.jpg) [roof balcony] Providing a spacious roof balcony of the dwelling unit is wrapped in the comfort of light and wind. Open feeling of the open-air, you can enjoy on a daily basis (H1 type / Rendering) ![Other. [Private garden] Spread is gardening fun, Dwelling unit of a private garden of the detached feeling loose and can relax in the family are available on the first floor (F1 type / Rendering)](/images/aichi/tokai/231d4cf05.jpg) [Private garden] Spread is gardening fun, Dwelling unit of a private garden of the detached feeling loose and can relax in the family are available on the first floor (F1 type / Rendering) ![Other. [Eco-glass] The dry air is sealed between two sheets of flat glass, Adopt the Eco-glass of advanced-type multi-layer glass was further subjected to a special metal film. Warm winter in excellent thermal insulation effect, Summer is to contribute to the cooling efficiency, It demonstrated the energy-saving effect. Also, Difficult condensation, There is also the effect of reducing the ultraviolet (conceptual diagram)](/images/aichi/tokai/231d4cf13.gif) [Eco-glass] The dry air is sealed between two sheets of flat glass, Adopt the Eco-glass of advanced-type multi-layer glass was further subjected to a special metal film. Warm winter in excellent thermal insulation effect, Summer is to contribute to the cooling efficiency, It demonstrated the energy-saving effect. Also, Difficult condensation, There is also the effect of reducing the ultraviolet (conceptual diagram) ![Other. [Samobasu] The effect of thermal insulation of private bath lid and tub, Adopted Samobasu for a long time to realize the warmth. Also does not fall only hot water temperature is about 2 degrees after 6 hours, Even if the spacing of time to enter in the family, It is possible to hold a comfortable water temperature for a long time, Let Reheating count is reduced leading to energy saving (conceptual diagram)](/images/aichi/tokai/231d4cf10.gif) [Samobasu] The effect of thermal insulation of private bath lid and tub, Adopted Samobasu for a long time to realize the warmth. Also does not fall only hot water temperature is about 2 degrees after 6 hours, Even if the spacing of time to enter in the family, It is possible to hold a comfortable water temperature for a long time, Let Reheating count is reduced leading to energy saving (conceptual diagram) Surrounding environment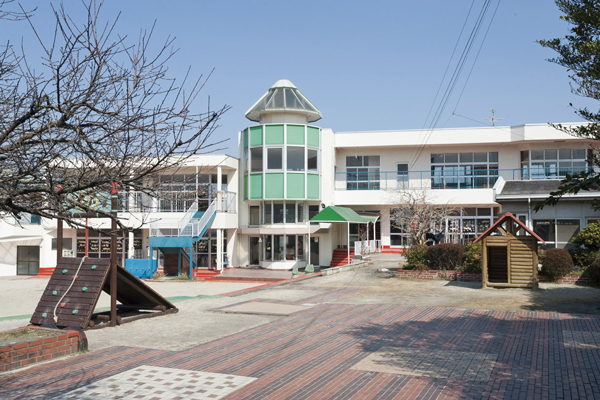 School corporation Akiyoshi Gakuen Akiyoshi kindergarten (3-minute walk ・ About 220m) 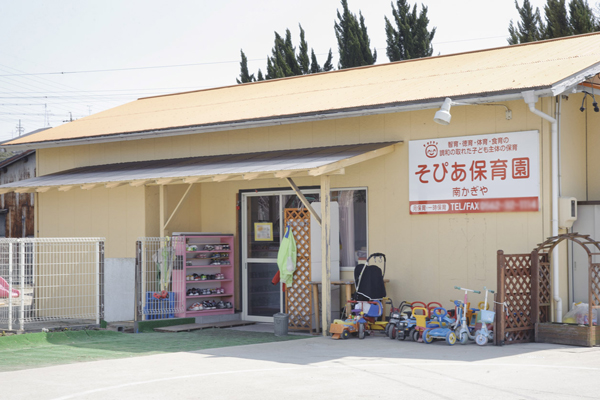 Sopia nursery south locksmith (a 3-minute walk ・ About 170m) 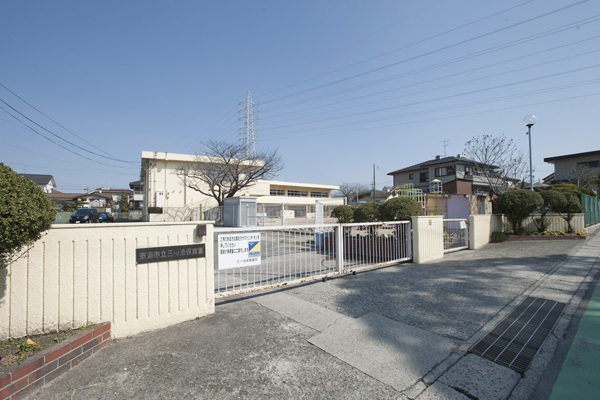 Tokai Municipal Mitsuike nursery (7 min walk ・ About 490m) 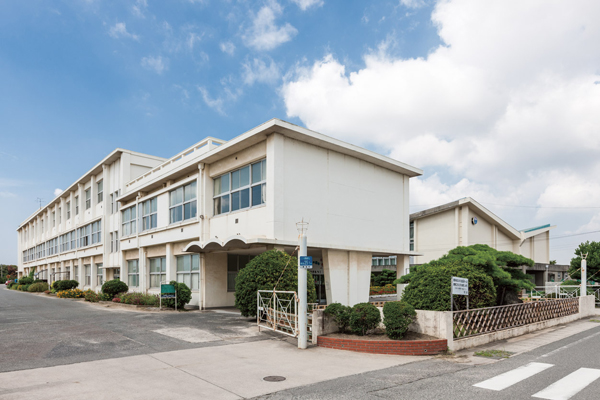 Tokai Municipal Yokosuka Junior High School (walk 17 minutes ・ About 1360m) 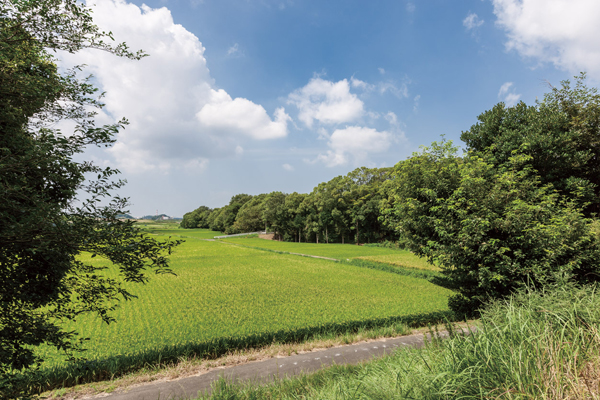 Kagiya green space (a 10-minute walk ・ About 800m) 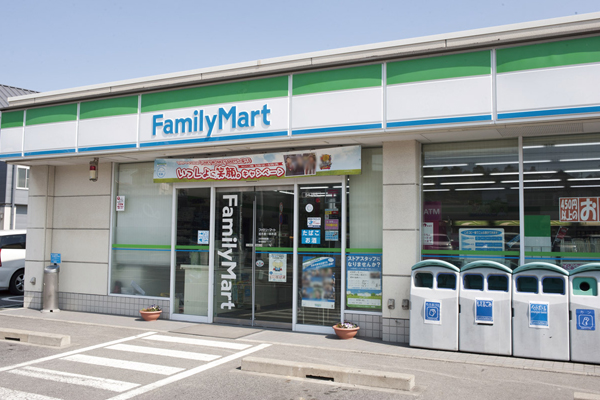 FamilyMart Kagiya one tree store (5-minute walk ・ About 330m) 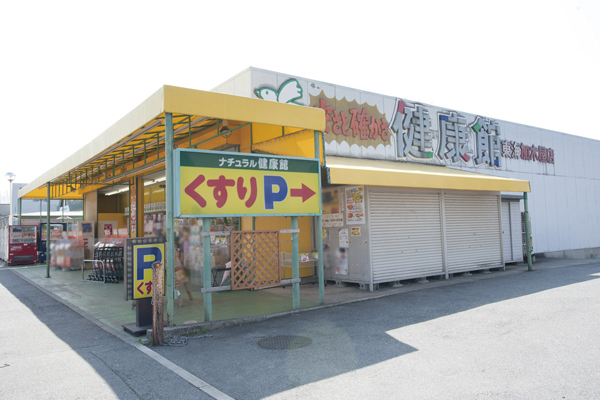 Health museum Tokai Kagiya store (a 9-minute walk ・ About 710m) 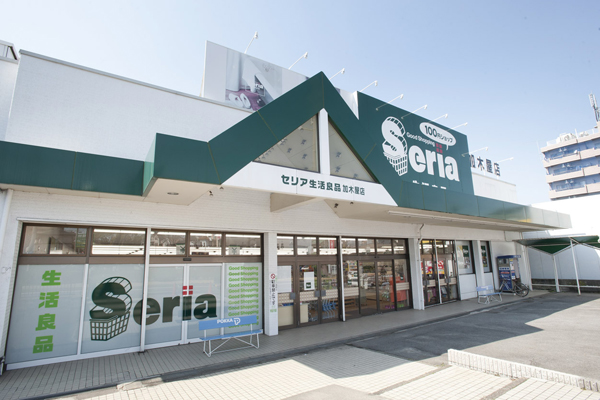 Ceria life good Tokai Kagiya store (a 10-minute walk ・ About 730m) 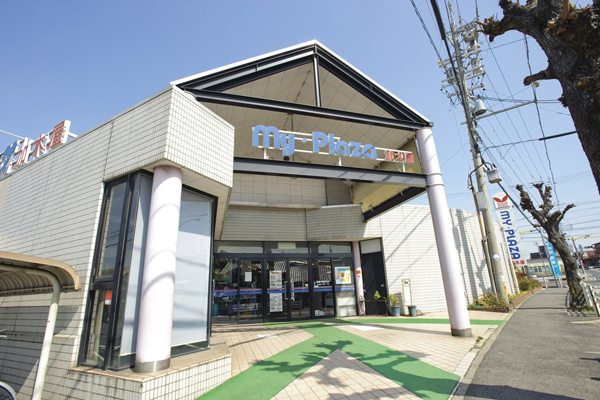 Mai Plaza Kagiya (a 10-minute walk ・ About 760m) 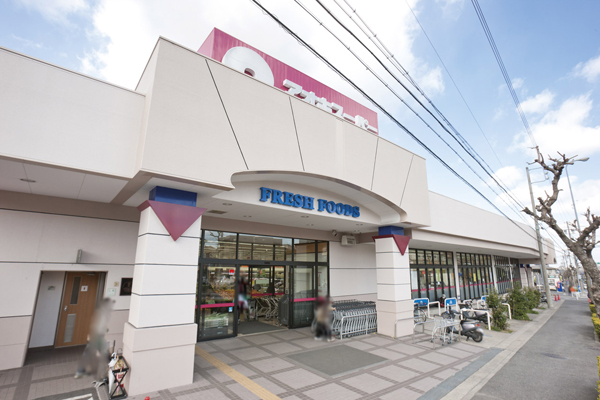 Aoki Super Kagiya store (walk 13 minutes ・ About 1010m) 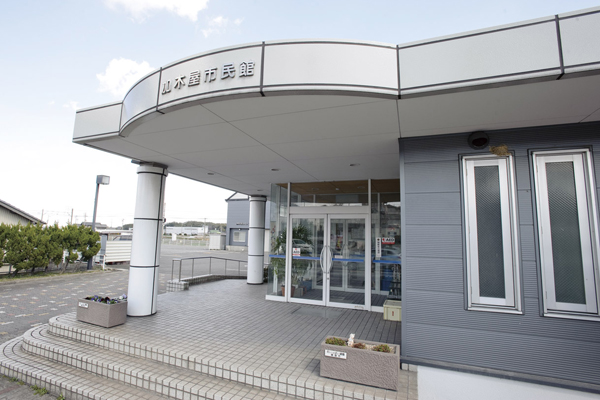 Tokai Municipal Kagiya citizen Museum (6-minute walk ・ About 410m) 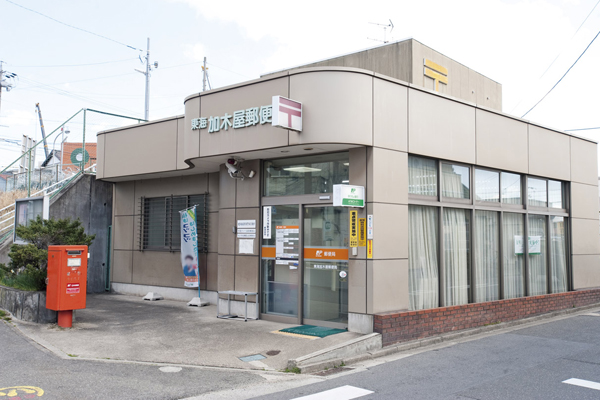 Tokai Kagiya post office (7 minute walk ・ About 520m) 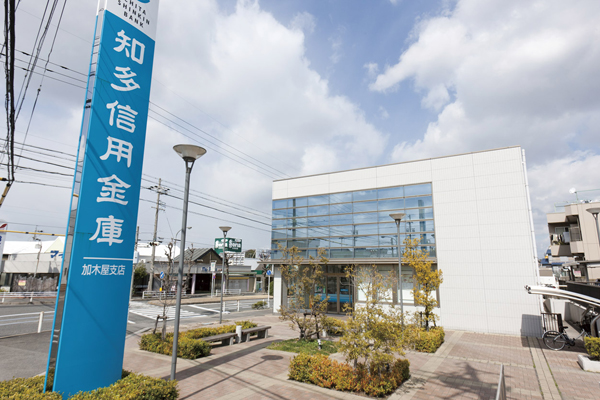 Chita credit union Kagiya branch (a 10-minute walk ・ About 770m) Floor: 3LDK + walk-in closet, the occupied area: 72 sq m, Price: 27.9 million yen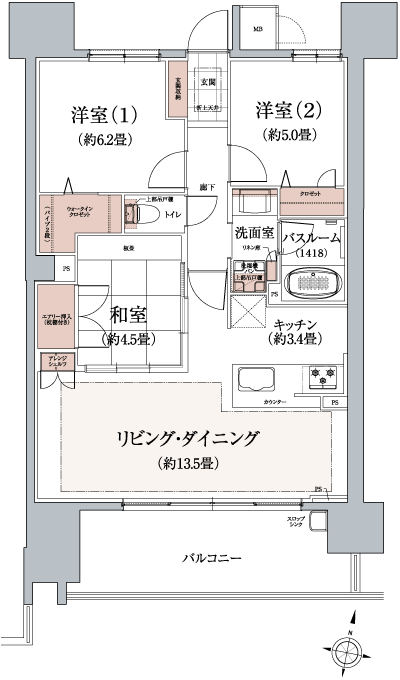 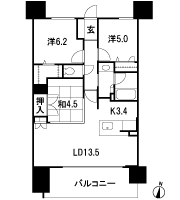 Floor: 4LDK + shoes in cloak + walk-in closet, the occupied area: 90.31 sq m, price: 35 million yen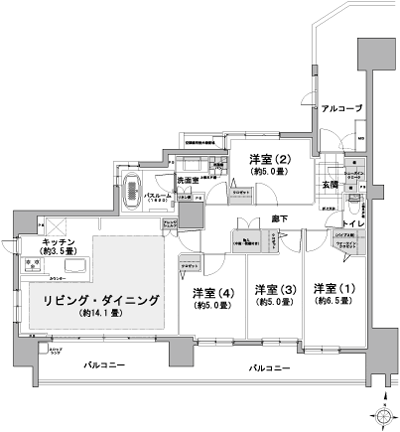 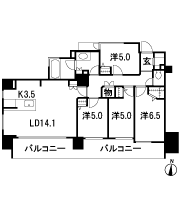 Floor: 4LDK + shoes in cloak + walk-in closet, the occupied area: 85.83 sq m, Price: 34.9 million yen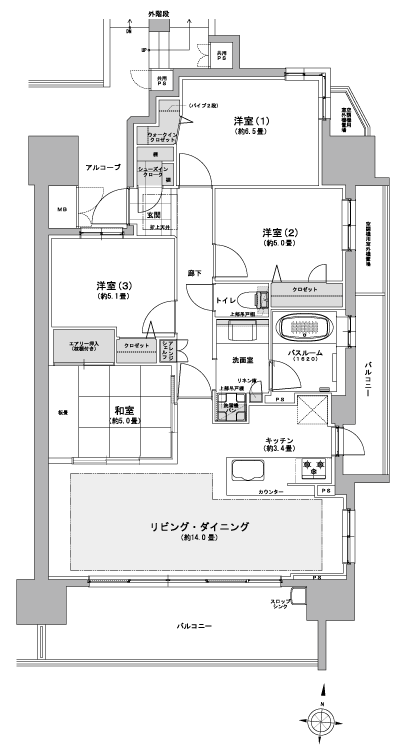 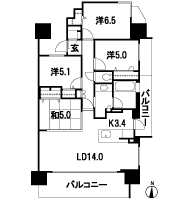 Floor: 4LDK + shoes in cloak + roof balcony, the occupied area: 83.62 sq m, Price: 35.2 million yen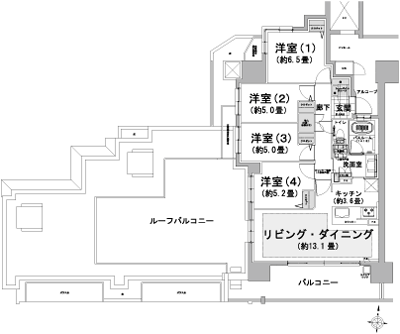 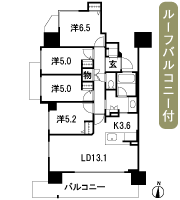 Location | ||||||||||||||||||||||||||||||||||||||||||||||||||||||||||||||||||||||||||||||||||||||||||||||||||||||