New Apartments » Tokai » Aichi Prefecture » Toyota City
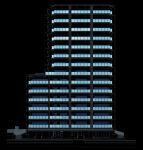 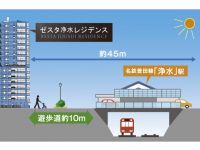
| Property name 物件名 | | Zesta water purification Residences ゼスタ浄水レジデンス | Time residents 入居時期 | | February 2014 late schedule 2014年2月下旬予定 | Price 価格 | | 25,680,000 yen ~ 43,980,000 yen 2568万円 ~ 4398万円 | Floor plan 間取り | | 2LDK ~ 4LDK 2LDK ~ 4LDK | Units sold 販売戸数 | | 12 units 12戸 | Occupied area 専有面積 | | 66.98 sq m ~ 95.72 sq m 66.98m2 ~ 95.72m2 | Address 住所 | | Toyota City, Aichi Prefecture Toyoda water purification specific land readjustment 118 city blocks 13 (provisional replotting number) 愛知県豊田市豊田浄水特定土地区画整理 118街区13(仮換地番号) | Traffic 交通 | | Toyodasen Meitetsu "water purification" walk 3 minutes 名鉄豊田線「浄水」歩3分
| Sale schedule 販売スケジュール | | First-come-first-served basis Application accepted during the application acceptance time / 10:00 ~ 20:00 application accepted location / Zesta water purification Residence building in the model room ※ Per first-come-first-served basis application accepted, Please note that the case already sold. 先着順申込受付中申込受付時間/10:00 ~ 20:00申込受付場所/ゼスタ浄水レジデンス建物内モデルルーム※先着順申込受付につき、販売済みの場合はご了承下さい。 | Completion date 完成時期 | | 2014 end of January schedule 2014年1月末予定 | Number of units 今回販売戸数 | | 12 units 12戸 | Most price range 最多価格帯 | | 30 million yen ・ 35 million yen ・ 43 million yen (each 2 units) 3000万円台・3500万円台・4300万円台(各2戸) | Administrative expense 管理費 | | 11,000 yen ~ 15,000 yen / Month 1万1000円 ~ 1万5000円/月 | Repair reserve 修繕積立金 | | 4600 yen ~ 6500 yen / Month 4600円 ~ 6500円/月 | Repair reserve fund 修繕積立基金 | | 335,000 yen ~ 479,000 yen (lump sum) 33万5000円 ~ 47万9000円(一括払い) | Other area その他面積 | | Balcony area: 13.81 sq m ~ 25.67 sq m , Roof balcony: 40.8 sq m , Outdoor unit yard area: 2.79 sq m ・ 3.09 sq m , Trunk room: including in the occupied area バルコニー面積:13.81m2 ~ 25.67m2、ルーフバルコニー:40.8m2、室外機置場面積:2.79m2・3.09m2、トランクルーム:専有面積に含む | Property type 物件種別 | | Mansion マンション | Total units 総戸数 | | 47 units 47戸 | Structure-storey 構造・階建て | | RC15 story RC15階建 | Construction area 建築面積 | | 466.82 sq m 466.82m2 | Building floor area 建築延床面積 | | 4715.62 sq m 4715.62m2 | Site area 敷地面積 | | 1434 sq m , (Provisional replotting specified area) 1434m2、(仮換地指定面積) | Site of the right form 敷地の権利形態 | | Share of ownership 所有権の共有 | Use district 用途地域 | | Neighborhood commercial district 近隣商業地域 | Parking lot 駐車場 | | 50 cars on-site (fee 2000 yen ~ 9000 yen / Month, Mechanical parking 47 cars ・ Self-propelled plane parking three / Two for 48 cars + visitor's dwelling unit) 敷地内50台(料金2000円 ~ 9000円/月、機械式駐車場47台・自走式平面駐車場3台/住戸用48台+来客者用2台) | Bicycle-parking space 駐輪場 | | 61 cars (fee Mu) flat. 16 units, Rack type 45 units, With indoor roof 61台収容(料金無)平置16台、ラック式45台、屋内屋根付 | Bike shelter バイク置場 | | 4 cars (fee 1000 yen / Month) with an indoor roof 4台収容(料金1000円/月)屋内屋根付 | Management form 管理形態 | | Consignment (commuting) 委託(通勤) | Other overview その他概要 | | Building confirmation number: No. ERI3032745 (2013 July 31, 2008) 建築確認番号:第ERI3032745号(平成25年7月31日)
| About us 会社情報 | | <Employer ・ Seller> Minister of Land, Infrastructure and Transport (4) No. 5396 (one company) Central Association of Realtors member Okaya & Co., Ltd. Co., Ltd. Yubinbango460-8666 Sakae medium Nagoya, Aichi Prefecture-ku, 2-4-18 <employer ・ Seller> Governor of Aichi Prefecture (6) No. 15724 (Corporation) Aichi Prefecture Building Lots and Buildings Transaction Business Association Tokai Real Estate Fair Trade Council member, Ltd. Kawamoto timber shop Yubinbango444-2407 Toyota City, Aichi Prefecture KuwataKazu cho Chukaito 1-1 <marketing alliance (agency)> Minister of Land, Infrastructure and Transport (2) No. 7381 (Corporation) Aichi Prefecture Building Lots and Buildings Transaction Business Association Tokai Real Estate Fair Trade Council member Co., Ltd. Lee Best Yubinbango460-0003 Medium Nagoya, Aichi Prefecture-ku Nishiki 3-23-31 Sakae building 6th floor <事業主・売主>国土交通大臣(4)第5396 号(一社)中部不動産協会会員岡谷鋼機株式会社〒460-8666 愛知県名古屋市中区栄2-4-18<事業主・売主>愛知県知事(6)第15724 号(公社)愛知県宅地建物取引業協会会員 東海不動産公正取引協議会加盟株式会社河本材木店〒444-2407 愛知県豊田市桑田和町中貝戸1-1<販売提携(代理)>国土交通大臣(2)第7381 号(公社)愛知県宅地建物取引業協会会員 東海不動産公正取引協議会加盟株式会社リーベスト〒460-0003 愛知県名古屋市中区錦3-23-31 栄町ビル6階 | Construction 施工 | | (Ltd.) Ando ・ while Nagoya Branch (株)安藤・間 名古屋支店 | Management 管理 | | (Ltd.) Hishisa ・ Bill Ware (株)菱サ・ビルウェア |
Buildings and facilities【建物・施設】 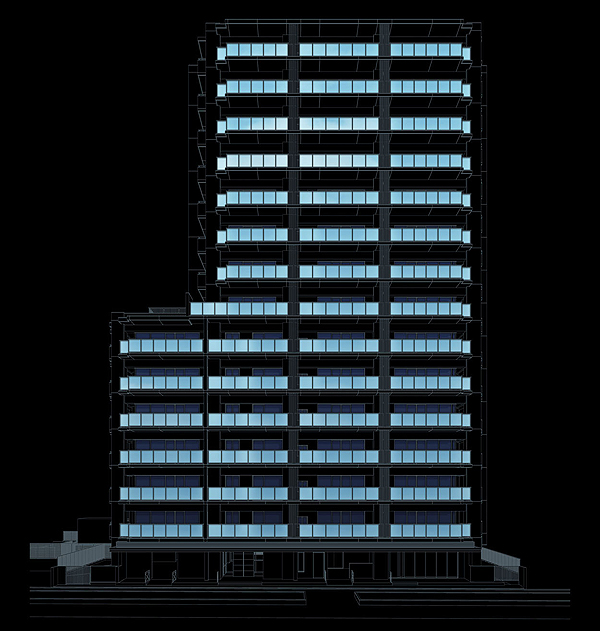 Exterior - Rendering
外観完成予想図
Surrounding environment【周辺環境】 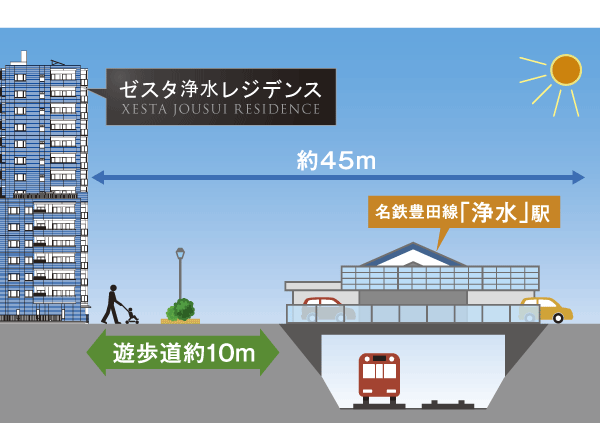 Because the south is to be a promenade with green, Ensure the sunshine and views. View the city of vibrant Toyoda, Sense of openness will spread (rich conceptual diagram)
南側は緑のある遊歩道となるため、日照と眺望を確保。活気に満ちた豊田の市街地を見晴らし、開放感が広がります(立地概念図)
Buildings and facilities【建物・施設】 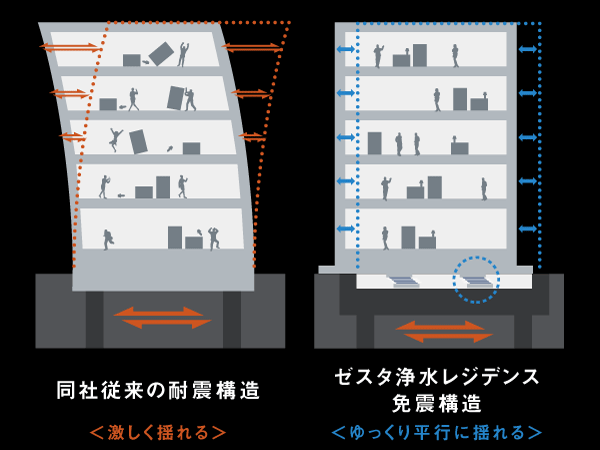 Adopt a seismic isolation structure developed in consideration of the safety (seismically isolated structure diagram)
安全性に配慮した先進の免震構造を採用(免震構造説明図)
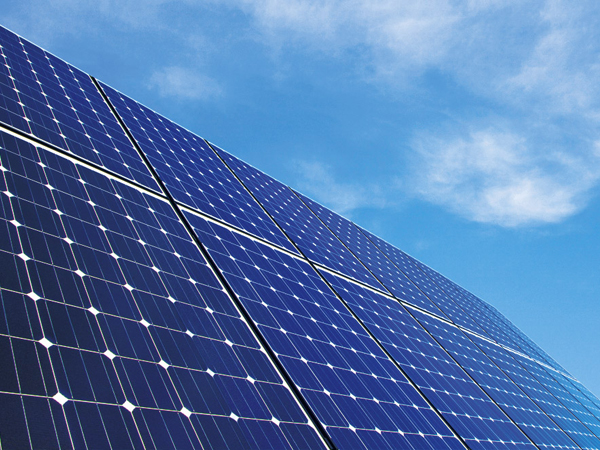 Installing a solar panel for generating electricity without emitting CO2 on the roof. Leverage as a power, such as lighting to be used in a shared space (same specifications)
CO2を排出せずに電力を発生させる太陽光パネルを屋上に設置。共用空間で使用する照明などの電力として活用します(同仕様)
Surrounding environment【周辺環境】 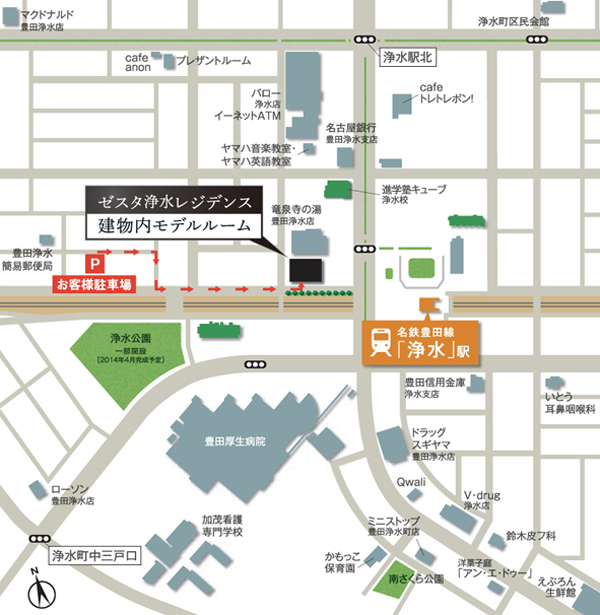 local ・ Building in the model room guide map
現地・建物内モデルルーム案内図
Shared facilities共用施設 ![Shared facilities. [Land Plan] And route a person entering and leaving the building, Adopt a walking car isolation design that divided the route the car and mini-bike and out. It is safe for families with small children (site layout)](/images/aichi/toyota/028e34f01.gif) [Land Plan] And route a person entering and leaving the building, Adopt a walking car isolation design that divided the route the car and mini-bike and out. It is safe for families with small children (site layout)
【ランドプラン】人が建物へ出入りするルートと、車やミニバイクが出入りするルートを分けた歩車分離設計を採用。小さな子どものいる家族にとっても安心です(敷地配置図)
Common utility共用設備 ![Common utility. [Eco Jaws] Until now it had been discharged to the outdoors, Reuse the heat out when the warm hot water, System to warm the water in advance. Preheated water, Heated by a burner with less gas consumption compared to the company's conventional type, It is the water heater energy-saving design (logo)](/images/aichi/toyota/028e34f07.gif) [Eco Jaws] Until now it had been discharged to the outdoors, Reuse the heat out when the warm hot water, System to warm the water in advance. Preheated water, Heated by a burner with less gas consumption compared to the company's conventional type, It is the water heater energy-saving design (logo)
【エコジョーズ】これまで屋外に排出していた、お湯を温める時に出る熱を再利用し、あらかじめ水を温めるシステム。予熱された水を、同社従来タイプに比べて少ないガス消費量でバーナーにより加熱する、省エネ設計の給湯器です(ロゴ)
![Common utility. [Solar panels] Installing a solar panel for generating electricity without emitting CO2 on the roof. It will be used as a power, such as lighting to be used in a shared space (same specifications)](/images/aichi/toyota/028e34f10.jpg) [Solar panels] Installing a solar panel for generating electricity without emitting CO2 on the roof. It will be used as a power, such as lighting to be used in a shared space (same specifications)
【太陽光パネル】CO2を排出せずに電力を発生させる太陽光パネルを屋上に設置。共用空間で使用する照明などの電力として活用されます(同仕様)
Securityセキュリティ ![Security. [Chain gate] Adopting the chain gate to the parking lot entrance. It enhances the effect of preventing the intrusion and theft of a suspicious vehicle (same specifications)](/images/aichi/toyota/028e34f02.jpg) [Chain gate] Adopting the chain gate to the parking lot entrance. It enhances the effect of preventing the intrusion and theft of a suspicious vehicle (same specifications)
【チェーンゲート】駐車場出入口にはチェーンゲートを採用。不審車両の侵入や盗難を防止する効果を高めます(同仕様)
Earthquake ・ Disaster-prevention measures地震・防災対策 ![earthquake ・ Disaster-prevention measures. [Kamado bench] Established a disaster prevention stove bench on site. It becomes the stove and remove the seat surface, You can use, such as the soup kitchen at the time of disaster (same specifications)](/images/aichi/toyota/028e34f03.jpg) [Kamado bench] Established a disaster prevention stove bench on site. It becomes the stove and remove the seat surface, You can use, such as the soup kitchen at the time of disaster (same specifications)
【かまどベンチ】敷地内に防災かまどベンチを設置。座面を取り外すとかまどになり、災害時の炊き出しなどに使用できます(同仕様)
![earthquake ・ Disaster-prevention measures. [Disaster prevention toilet] When the temporary evacuation, So it can be installed directly connected to the sewer, Lifeline can be utilized in until the restoration. Tent in consideration for privacy are also available (same specifications)](/images/aichi/toyota/028e34f04.gif) [Disaster prevention toilet] When the temporary evacuation, So it can be installed directly connected to the sewer, Lifeline can be utilized in until the restoration. Tent in consideration for privacy are also available (same specifications)
【防災トイレ】一時避難の際、下水道と直結して設置できるので、ライフラインが復旧するまでの間に活用できます。プライバシーに配慮したテントも用意されています(同仕様)
![earthquake ・ Disaster-prevention measures. [Disaster prevention equipment cabinet] Disaster prevention equipment boxes have been installed to store and emergency supplies that are required in the event of a disaster (an example of disaster prevention equipment)](/images/aichi/toyota/028e34f05.jpg) [Disaster prevention equipment cabinet] Disaster prevention equipment boxes have been installed to store and emergency supplies that are required in the event of a disaster (an example of disaster prevention equipment)
【防災備品庫】災害時に必要とされる防災用品などを保管する防災備品庫が設置されています(防災備品の一例)
Building structure建物構造 ![Building structure. [Low-E double-glazing] Adopt a multi-layer glass with Low-E film of the high thermal barrier insulation (low-emissivity of special metal film). Summer block the solar heat coming in through the window glass, Reduce the cooling load. Winter will not miss the indoor heating heat outside, Reduce the heating load. It was effective in energy saving, It will also lead to the economy. Also, Also suppresses occurrence of condensation (conceptual diagram)](/images/aichi/toyota/028e34f06.gif) [Low-E double-glazing] Adopt a multi-layer glass with Low-E film of the high thermal barrier insulation (low-emissivity of special metal film). Summer block the solar heat coming in through the window glass, Reduce the cooling load. Winter will not miss the indoor heating heat outside, Reduce the heating load. It was effective in energy saving, It will also lead to the economy. Also, Also suppresses occurrence of condensation (conceptual diagram)
【Low-E複層ガラス】高遮熱断熱のLow-E膜(低放射の特殊金属膜)を使用した複層ガラスを採用。夏は窓ガラスを通して入ってくる日射熱を遮り、冷房負荷を軽減。冬は室内の暖房熱を外に逃さず、暖房負荷を軽減。省エネに効果を発揮し、エコノミーにもつながります。また、結露の発生も抑制します(概念図)
![Building structure. [Tai Sin entrance door frame] In order to avoid the risk of no longer opened door deformed front door frame during an earthquake, Between the door and the frame, Adopted Tai Sin door frame having a space that can withstand deformation. When a large earthquake occurred, It is designed with consideration to ensuring the evacuation route (conceptual diagram)](/images/aichi/toyota/028e34f09.gif) [Tai Sin entrance door frame] In order to avoid the risk of no longer opened door deformed front door frame during an earthquake, Between the door and the frame, Adopted Tai Sin door frame having a space that can withstand deformation. When a large earthquake occurred, It is designed with consideration to ensuring the evacuation route (conceptual diagram)
【対震玄関ドア枠】地震時に玄関枠が変形してドアが開かなくなる危険を回避するため、ドアと枠の間に、変形に耐えうるスペースを設けた対震ドア枠を採用。大きな地震が起こった場合、避難経路を確保することに配慮した設計です(概念図)
Surrounding environment周辺環境 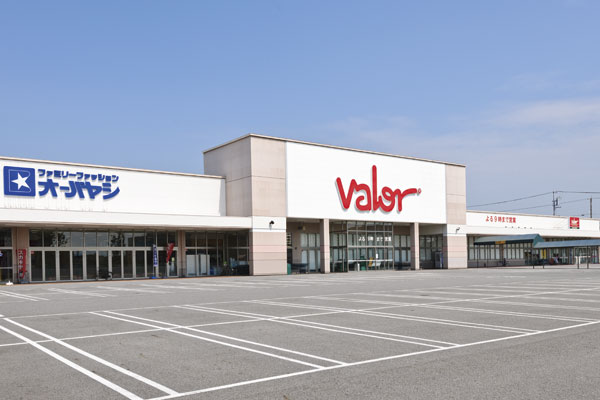 Barrow water purification shop (2-minute walk ・ About 140m)
バロー浄水店(徒歩2分・約140m)
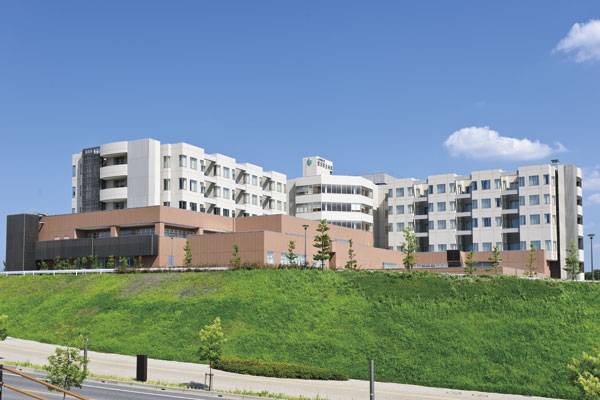 Toyoda Welfare Hospital (2-minute walk ・ About 160m)
豊田厚生病院(徒歩2分・約160m)
Floor: 2LDK, occupied area: 66.98 sq m, Price: 25,680,000 yen ~ 26,580,000 yen間取り: 2LDK, 専有面積: 66.98m2, 価格: 2568万円 ~ 2658万円: 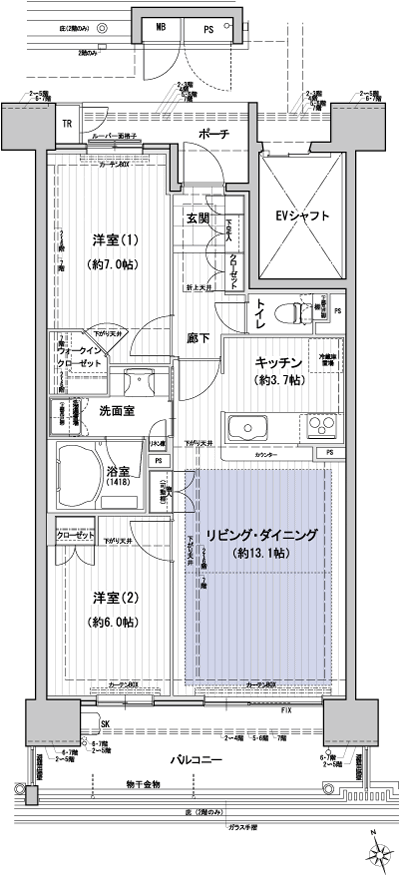
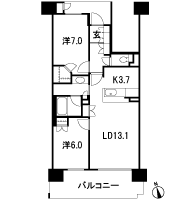
Floor: 3LDK, occupied area: 78 sq m, Price: 29,980,000 yen ~ 32,580,000 yen間取り: 3LDK, 専有面積: 78m2, 価格: 2998万円 ~ 3258万円: 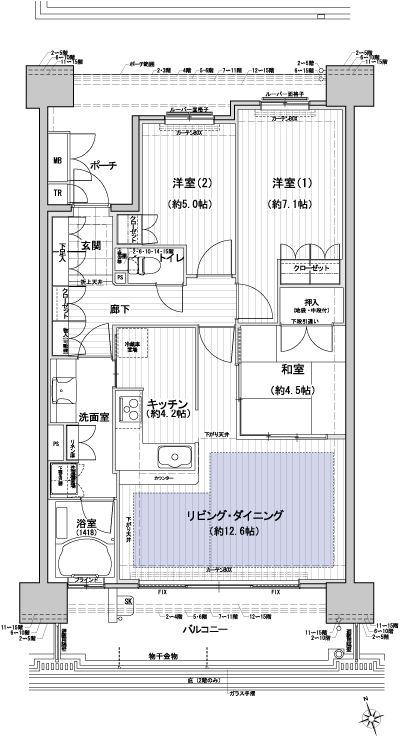
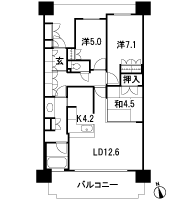
Floor: 4LDK, occupied area: 95.72 sq m, Price: 40,680,000 yen ~ 43,980,000 yen間取り: 4LDK, 専有面積: 95.72m2, 価格: 4068万円 ~ 4398万円: 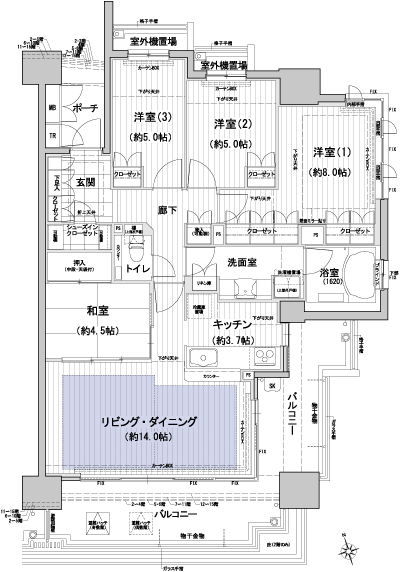
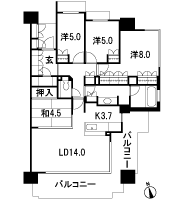
Location
| 






![Shared facilities. [Land Plan] And route a person entering and leaving the building, Adopt a walking car isolation design that divided the route the car and mini-bike and out. It is safe for families with small children (site layout)](/images/aichi/toyota/028e34f01.gif)
![Common utility. [Eco Jaws] Until now it had been discharged to the outdoors, Reuse the heat out when the warm hot water, System to warm the water in advance. Preheated water, Heated by a burner with less gas consumption compared to the company's conventional type, It is the water heater energy-saving design (logo)](/images/aichi/toyota/028e34f07.gif)
![Common utility. [Solar panels] Installing a solar panel for generating electricity without emitting CO2 on the roof. It will be used as a power, such as lighting to be used in a shared space (same specifications)](/images/aichi/toyota/028e34f10.jpg)
![Security. [Chain gate] Adopting the chain gate to the parking lot entrance. It enhances the effect of preventing the intrusion and theft of a suspicious vehicle (same specifications)](/images/aichi/toyota/028e34f02.jpg)
![earthquake ・ Disaster-prevention measures. [Kamado bench] Established a disaster prevention stove bench on site. It becomes the stove and remove the seat surface, You can use, such as the soup kitchen at the time of disaster (same specifications)](/images/aichi/toyota/028e34f03.jpg)
![earthquake ・ Disaster-prevention measures. [Disaster prevention toilet] When the temporary evacuation, So it can be installed directly connected to the sewer, Lifeline can be utilized in until the restoration. Tent in consideration for privacy are also available (same specifications)](/images/aichi/toyota/028e34f04.gif)
![earthquake ・ Disaster-prevention measures. [Disaster prevention equipment cabinet] Disaster prevention equipment boxes have been installed to store and emergency supplies that are required in the event of a disaster (an example of disaster prevention equipment)](/images/aichi/toyota/028e34f05.jpg)
![Building structure. [Low-E double-glazing] Adopt a multi-layer glass with Low-E film of the high thermal barrier insulation (low-emissivity of special metal film). Summer block the solar heat coming in through the window glass, Reduce the cooling load. Winter will not miss the indoor heating heat outside, Reduce the heating load. It was effective in energy saving, It will also lead to the economy. Also, Also suppresses occurrence of condensation (conceptual diagram)](/images/aichi/toyota/028e34f06.gif)
![Building structure. [Tai Sin entrance door frame] In order to avoid the risk of no longer opened door deformed front door frame during an earthquake, Between the door and the frame, Adopted Tai Sin door frame having a space that can withstand deformation. When a large earthquake occurred, It is designed with consideration to ensuring the evacuation route (conceptual diagram)](/images/aichi/toyota/028e34f09.gif)







