Investing in Japanese real estate
2014June
17.8 million yen ~ 32,154,186 yen, 2LDK ・ 3LDK, 55.35 sq m ~ 72.61 sq m
New Apartments » Kanto » Chiba Prefecture » Chuo-ku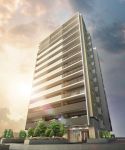 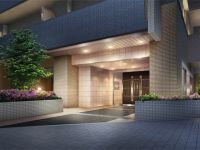
Buildings and facilities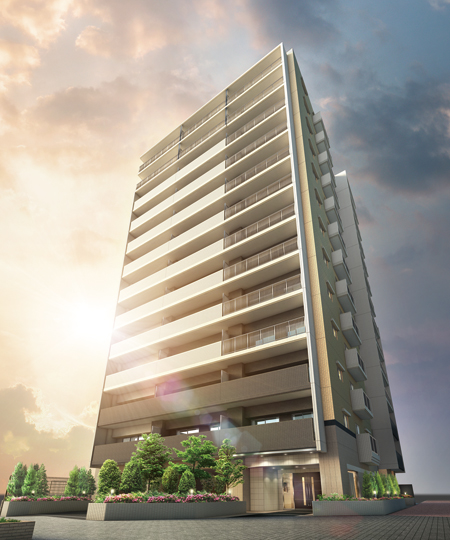 Thought to forever continue to be shining house. It is while inheriting the flavor of the city, Proposal to the new life to create polish it. Its appearance is the 13th floor of the rise and beautiful lines that take advantage of the height with a strong presence draws, Accentuate the sophisticated mansion quality of. (Exterior view) 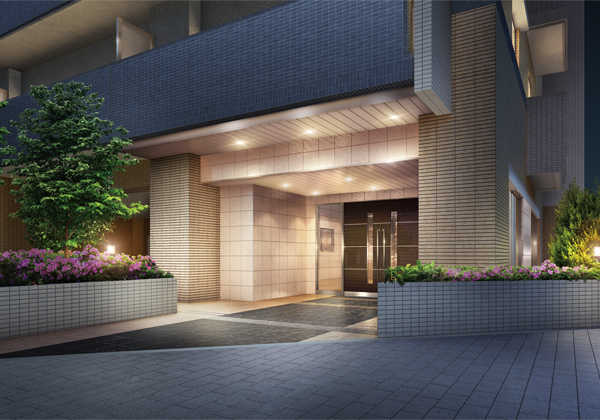 Hospitality the people who live, Entrance approach invites comfortably the visitors. We began to create a graceful Yingbin space of the contest of quaint material has a strong presence. (Entrance approach Rendering) 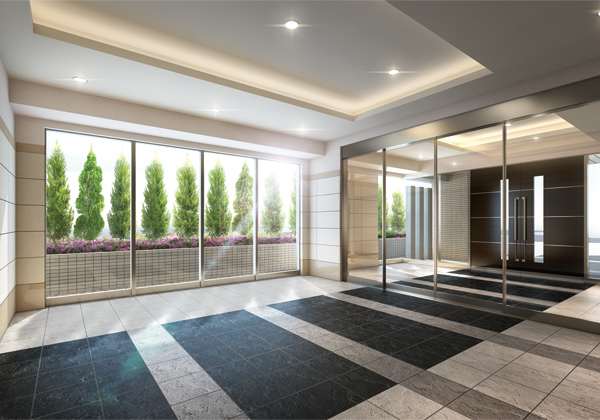 Design a quality space of beautiful tiled from the entrance approach to the entrance hall. It provides a beautiful landscape elegant lighting of the open feeling and folding up the ceiling of the light is a moisture. (Entrance Hall Rendering) Surrounding environment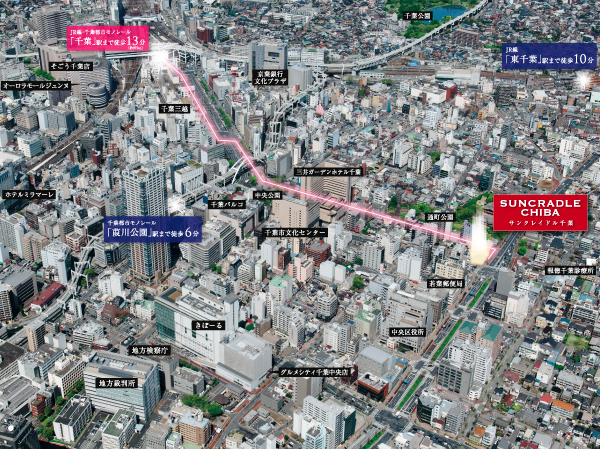 Gorgeously, Prefectural capital of Chiba Prefecture, vibrant energetic, Chiba City Chuo-ku area. The nearest station, Chiba city monorail "Yoshigawa park" station of the 6-minute walk. In addition, "Chiba" station, "Higashichiba" station, Since four of the station is located within walking distance to match, such as "Chiba Central" station, You can respond to a variety of traffic conditions needs. (Which it was subjected to some CG work on aerial photographs of the April 2013 shooting, In fact a slightly different) 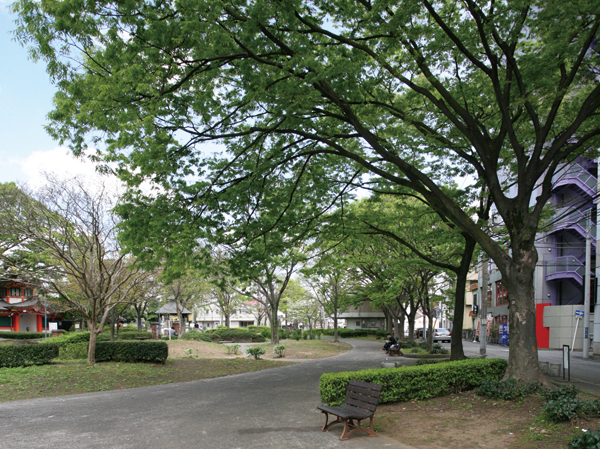 Familiar than the local 1-minute walk Ya "Torimachi park", Green also many, such as in the spring is a Chiba City's first comprehensive park is also known for its cherry blossoms, "Chiba park", Locations that have been wrapped in the peace is the living environment of peace of mind to families with children. (Torimachi park / 1-minute walk ・ About 40m) ※ Published photograph of the April 2013 shooting Room and equipment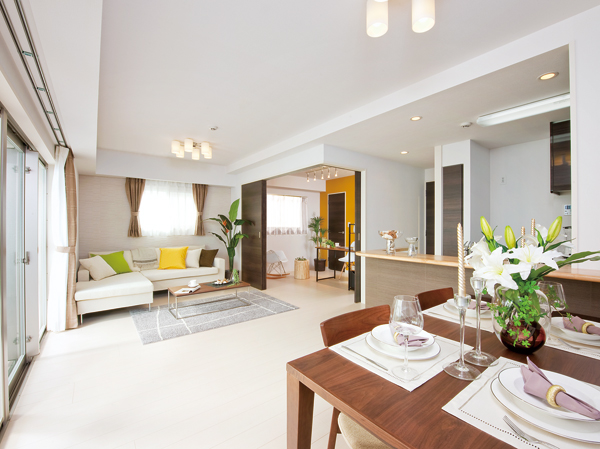 Is an oasis plants gather your family living ・ Dining, We kept in mind the spacious space design with simple eliminating the unnecessary decoration. Because it is simple and the quality of that comes into view what, Bliss of space increase of about in comfort live. Type of room until the family from dink, We have prepared four of planning to choose to suit your lifestyle. ※ Published photograph of furniture was taken April 2013 Togai model room A type ・ option ・ Furniture etc. are not included in the sale price. Living![Living. [Is an oasis plants gather the family living ・ dining] We kept in mind the spacious space design with simple eliminating the unnecessary decoration. Because it is simple and the quality of that comes into view what, Bliss of space increase of about in comfort live. Type of room until the family from dink, We have prepared four of planning to choose to suit your lifestyle. ※ Interior ・ Photos posted on equipment options all buildings outside the model room A type was taken April 2013 ・ furniture ・ Furniture etc. are not included in the sale price.](/images/chiba/chibashichuo/bf2b5ee01.jpg) [Is an oasis plants gather the family living ・ dining] We kept in mind the spacious space design with simple eliminating the unnecessary decoration. Because it is simple and the quality of that comes into view what, Bliss of space increase of about in comfort live. Type of room until the family from dink, We have prepared four of planning to choose to suit your lifestyle. ※ Interior ・ Photos posted on equipment options all buildings outside the model room A type was taken April 2013 ・ furniture ・ Furniture etc. are not included in the sale price. ![Living. [living ・ dining] Accompanied by a color to life, Wider space to deepen the relaxation.](/images/chiba/chibashichuo/bf2b5ee02.jpg) [living ・ dining] Accompanied by a color to life, Wider space to deepen the relaxation. ![Living. [balcony] Wrapped in rich light, Balcony full of open feeling of swaying body and soul to the good air of pleasant if Akehanate the window. You can pleasure son-in-law and also gardening.](/images/chiba/chibashichuo/bf2b5ee03.jpg) [balcony] Wrapped in rich light, Balcony full of open feeling of swaying body and soul to the good air of pleasant if Akehanate the window. You can pleasure son-in-law and also gardening. Kitchen![Kitchen. [kitchen] Usability is that of course Precisely because they use every day, Design that can also be used comfortably forever pursued. It is full of kitchen ingenuity that love is felt enough to use.](/images/chiba/chibashichuo/bf2b5ee04.jpg) [kitchen] Usability is that of course Precisely because they use every day, Design that can also be used comfortably forever pursued. It is full of kitchen ingenuity that love is felt enough to use. ![Kitchen. [Face-to-face counter kitchen] The adoption of the face-to-face counter kitchen, It brings a further sense of openness to the space bouncing of communication.](/images/chiba/chibashichuo/bf2b5ee05.jpg) [Face-to-face counter kitchen] The adoption of the face-to-face counter kitchen, It brings a further sense of openness to the space bouncing of communication. ![Kitchen. [Kitchen knife flap storage] Ensure the flap can hold a kitchen knife before sink. To absorb the shock when opening, It can be opened slowly. With lock function of the peace of mind. Holder can be washed to remove.](/images/chiba/chibashichuo/bf2b5ee06.jpg) [Kitchen knife flap storage] Ensure the flap can hold a kitchen knife before sink. To absorb the shock when opening, It can be opened slowly. With lock function of the peace of mind. Holder can be washed to remove. ![Kitchen. [Stove burner] Adopt a built-in type of stove that has a full-featured. Baked crisp without the trouble to put the water in the grill.](/images/chiba/chibashichuo/bf2b5ee07.jpg) [Stove burner] Adopt a built-in type of stove that has a full-featured. Baked crisp without the trouble to put the water in the grill. ![Kitchen. [Slide cabinet] To sink lower, Adopted also easy to take out slide cabinet thing in the back. Handy for storage, such as a large pot.](/images/chiba/chibashichuo/bf2b5ee08.jpg) [Slide cabinet] To sink lower, Adopted also easy to take out slide cabinet thing in the back. Handy for storage, such as a large pot. ![Kitchen. [Range food] Suction wind speed of range hood, Because it is accelerated by the current plate, Quickly absorb the smoke. Beauty and cleanliness of the kitchen is kept.](/images/chiba/chibashichuo/bf2b5ee10.jpg) [Range food] Suction wind speed of range hood, Because it is accelerated by the current plate, Quickly absorb the smoke. Beauty and cleanliness of the kitchen is kept. Bathing-wash room![Bathing-wash room. [Bathroom] At the beginning and end of the day, Space that is wrapped in hot to peace. It is a bathroom that leads to sincerely relaxing fine relax.](/images/chiba/chibashichuo/bf2b5ee09.jpg) [Bathroom] At the beginning and end of the day, Space that is wrapped in hot to peace. It is a bathroom that leads to sincerely relaxing fine relax. ![Bathing-wash room. [Slide shower bar] The height of the shower ・ Angle has installed an adjustable slide bar.](/images/chiba/chibashichuo/bf2b5ee11.jpg) [Slide shower bar] The height of the shower ・ Angle has installed an adjustable slide bar. ![Bathing-wash room. [Electric bathroom ventilation drying heater] Also to dry out the laundry in the rain of the day or night. Cool breeze ・ Summer and winter in the warm air function, You can comfortably bathe.](/images/chiba/chibashichuo/bf2b5ee12.jpg) [Electric bathroom ventilation drying heater] Also to dry out the laundry in the rain of the day or night. Cool breeze ・ Summer and winter in the warm air function, You can comfortably bathe. ![Bathing-wash room. [Powder Room] Installing a wash bowl counter tops and integrally molded, Beautifully in appearance because there is no joint, Cleaning Easy. Also, A convenient linen shelf disposed in the housing, such as sanitary supplies, We care so that you can maintain the organized space.](/images/chiba/chibashichuo/bf2b5ee13.jpg) [Powder Room] Installing a wash bowl counter tops and integrally molded, Beautifully in appearance because there is no joint, Cleaning Easy. Also, A convenient linen shelf disposed in the housing, such as sanitary supplies, We care so that you can maintain the organized space. ![Bathing-wash room. [Three-sided mirror housing] Available storage space in the back of a large mirror. A convenient storage of cosmetics such as small parts, You can also use the cleaner around the vanity.](/images/chiba/chibashichuo/bf2b5ee14.jpg) [Three-sided mirror housing] Available storage space in the back of a large mirror. A convenient storage of cosmetics such as small parts, You can also use the cleaner around the vanity. ![Bathing-wash room. [Shower toilet] Hygienic shower function which can clean the heating toilet seat of the hot water cleaning, which was friendly to clean and comfortable to use adoption. Gentle water pressure was also equipped.](/images/chiba/chibashichuo/bf2b5ee15.jpg) [Shower toilet] Hygienic shower function which can clean the heating toilet seat of the hot water cleaning, which was friendly to clean and comfortable to use adoption. Gentle water pressure was also equipped. Receipt![Receipt. [Walk-in cloakroom] Also Katazuki neat season supplies and a big thing not only clothing and accessories. ※ Except for some type](/images/chiba/chibashichuo/bf2b5ee18.jpg) [Walk-in cloakroom] Also Katazuki neat season supplies and a big thing not only clothing and accessories. ※ Except for some type ![Receipt. [Footwear input] Footwear, of course, Boots and umbrella, It also can be stored large household goods of volume. ※ Except for some type](/images/chiba/chibashichuo/bf2b5ee19.jpg) [Footwear input] Footwear, of course, Boots and umbrella, It also can be stored large household goods of volume. ※ Except for some type Interior![Interior. [Master bedroom] The main bedroom of flooring can feel the gentle warmth of the wood, Space is also at a bed with a space. Heal the fatigue of the day, Equipped with the comfort of a bedroom to regain the vitality of tomorrow.](/images/chiba/chibashichuo/bf2b5ee16.jpg) [Master bedroom] The main bedroom of flooring can feel the gentle warmth of the wood, Space is also at a bed with a space. Heal the fatigue of the day, Equipped with the comfort of a bedroom to regain the vitality of tomorrow. ![Interior. [bedroom] Children's room or study, Such as space enjoying a hobby, Western-style that can be used in a variety of applications. To make your stay more comfortable and refreshing, Also substantial storage space.](/images/chiba/chibashichuo/bf2b5ee17.jpg) [bedroom] Children's room or study, Such as space enjoying a hobby, Western-style that can be used in a variety of applications. To make your stay more comfortable and refreshing, Also substantial storage space. ![Interior. [24-hour breeze amount of ventilation system] Which is one air-tightness of the height of the apartment features are, Although you have a merit of cooling and heating efficiency is high, On the other hand, Also a disadvantage that air stagnates in the room. there, Standard equipped with a 24-hour breeze amount of ventilation system to improve the flow of air. (Conceptual diagram)](/images/chiba/chibashichuo/bf2b5ee20.gif) [24-hour breeze amount of ventilation system] Which is one air-tightness of the height of the apartment features are, Although you have a merit of cooling and heating efficiency is high, On the other hand, Also a disadvantage that air stagnates in the room. there, Standard equipped with a 24-hour breeze amount of ventilation system to improve the flow of air. (Conceptual diagram) Shared facilities![Shared facilities. [Entrance approach Rendering] Hospitality the people who live, Entrance approach invites comfortably the visitors. We began to create a graceful Yingbin space of the contest of quaint material has a strong presence.](/images/chiba/chibashichuo/bf2b5ef02.jpg) [Entrance approach Rendering] Hospitality the people who live, Entrance approach invites comfortably the visitors. We began to create a graceful Yingbin space of the contest of quaint material has a strong presence. Security![Security. [24-hour remote security system (ALSOK)] Security system of 24 hours a day to protect the lives of the "San cradle Chiba". Emergency warning device installed in each dwelling unit (such as a fire alarm) is, Direct connection to ALSOK guard center via the centralized management system of administrative office. Remote monitoring by camera 24 hours a day, At the time of occurrence of the abnormal state, The department will respond quickly of ALSOK in accordance with the contents of the alarm. (Conceptual diagram)](/images/chiba/chibashichuo/bf2b5ef04.jpg) [24-hour remote security system (ALSOK)] Security system of 24 hours a day to protect the lives of the "San cradle Chiba". Emergency warning device installed in each dwelling unit (such as a fire alarm) is, Direct connection to ALSOK guard center via the centralized management system of administrative office. Remote monitoring by camera 24 hours a day, At the time of occurrence of the abnormal state, The department will respond quickly of ALSOK in accordance with the contents of the alarm. (Conceptual diagram) ![Security. [Color monitor with intercom & auto-lock system] After checking the entrance visitors in a room of the intercom monitor, It is safe because it unlocks the automatic door. (Conceptual diagram)](/images/chiba/chibashichuo/bf2b5ef05.gif) [Color monitor with intercom & auto-lock system] After checking the entrance visitors in a room of the intercom monitor, It is safe because it unlocks the automatic door. (Conceptual diagram) ![Security. [Security cameras (lease)] Installing the security cameras of the 24-hour operation on site. Intimidation effect, There is also a crime prevention effect. ※ Four plans (same specifications)](/images/chiba/chibashichuo/bf2b5ef06.jpg) [Security cameras (lease)] Installing the security cameras of the 24-hour operation on site. Intimidation effect, There is also a crime prevention effect. ※ Four plans (same specifications) ![Security. [Crime prevention thumb turn] Crime prevention type thumb turn is, In the modus operandi of turning the thumb-turn has become the unlocking difficult mechanism. (Same specifications)](/images/chiba/chibashichuo/bf2b5ef07.jpg) [Crime prevention thumb turn] Crime prevention type thumb turn is, In the modus operandi of turning the thumb-turn has become the unlocking difficult mechanism. (Same specifications) ![Security. [Dimple cylinder key] Excellent in crime prevention, Effective as picking measures. Key, Operation since the insertion direction free reversible is also very smooth. (Conceptual diagram)](/images/chiba/chibashichuo/bf2b5ef08.gif) [Dimple cylinder key] Excellent in crime prevention, Effective as picking measures. Key, Operation since the insertion direction free reversible is also very smooth. (Conceptual diagram) Building structure![Building structure. [Pile foundation structure] <San cradle Chiba> is, It adopted a pre-boring expanding root compaction method, Embed the ready-made concrete piles of 31 present in the ground, It supports to stabilize the building. (Conceptual diagram)](/images/chiba/chibashichuo/bf2b5ef09.gif) [Pile foundation structure] <San cradle Chiba> is, It adopted a pre-boring expanding root compaction method, Embed the ready-made concrete piles of 31 present in the ground, It supports to stabilize the building. (Conceptual diagram) ![Building structure. [Outer wall cross-sectional view] In outer wall was put a tile (some spray) to the precursor of greater than or equal to about 150mm structure, We consider the thermal effect put insulation on the inside of the plasterboard. (Conceptual diagram)](/images/chiba/chibashichuo/bf2b5ef11.gif) [Outer wall cross-sectional view] In outer wall was put a tile (some spray) to the precursor of greater than or equal to about 150mm structure, We consider the thermal effect put insulation on the inside of the plasterboard. (Conceptual diagram) ![Building structure. [Tosakaikabe cross section] Tosakaikabe is, About 180mm or more of the precursor, It has adopted a construction method that put a plastic cloth. (Conceptual diagram)](/images/chiba/chibashichuo/bf2b5ef12.gif) [Tosakaikabe cross section] Tosakaikabe is, About 180mm or more of the precursor, It has adopted a construction method that put a plastic cloth. (Conceptual diagram) ![Building structure. [Thermal insulation material] The wall facing the outdoors, Under the floor slab of the lowest floor dwelling unit, The top floor ceiling slab on such, The entire building has a thermal insulation measures. Outside of the roof slab part, Polystyrene foam under the lowest floor slab, On the inner insulation of the outer wall part, It has adopted a foamed rigid urethane foam insulation material of about 20mm. (Conceptual diagram)](/images/chiba/chibashichuo/bf2b5ef13.gif) [Thermal insulation material] The wall facing the outdoors, Under the floor slab of the lowest floor dwelling unit, The top floor ceiling slab on such, The entire building has a thermal insulation measures. Outside of the roof slab part, Polystyrene foam under the lowest floor slab, On the inner insulation of the outer wall part, It has adopted a foamed rigid urethane foam insulation material of about 20mm. (Conceptual diagram) ![Building structure. [Slab thickness of about 200m & double bed + double ceiling] Slab thickness of about 200mm and (except for one floor slab and the top floor ceiling slab), The ceiling of the room with an air layer between the slab double ceiling, It is a double floor structure of the flooring material. (Conceptual diagram)](/images/chiba/chibashichuo/bf2b5ef14.gif) [Slab thickness of about 200m & double bed + double ceiling] Slab thickness of about 200mm and (except for one floor slab and the top floor ceiling slab), The ceiling of the room with an air layer between the slab double ceiling, It is a double floor structure of the flooring material. (Conceptual diagram) ![Building structure. [Entrance door with earthquake-resistant frame] It any chance of the opening and closing function is impaired difficult seismic frame of the door even if the frame is deformed by the earthquake as a standard specification. (Conceptual diagram)](/images/chiba/chibashichuo/bf2b5ef10.gif) [Entrance door with earthquake-resistant frame] It any chance of the opening and closing function is impaired difficult seismic frame of the door even if the frame is deformed by the earthquake as a standard specification. (Conceptual diagram) Other![Other. [Wall-through mailbox] E-mail box from the inside of the auto-lock can receive mail. It is unnecessary and out of troublesome door. (Conceptual diagram)](/images/chiba/chibashichuo/bf2b5ef15.gif) [Wall-through mailbox] E-mail box from the inside of the auto-lock can receive mail. It is unnecessary and out of troublesome door. (Conceptual diagram) ![Other. [Delivery Box (lease)] Even if it is use of absence or when a sudden go out, You can store received in the delivery box. Without worrying about the time, You can go out with confidence. (Same specifications)](/images/chiba/chibashichuo/bf2b5ef16.jpg) [Delivery Box (lease)] Even if it is use of absence or when a sudden go out, You can store received in the delivery box. Without worrying about the time, You can go out with confidence. (Same specifications) ![Other. [Pets live Allowed] In accordance with the management contract, It has to allow living with pets in the residence. ※ Pet type and size, There are a number such as the management contract of the constraints. (Publication photograph of is an example of a pet frog)](/images/chiba/chibashichuo/bf2b5ef17.jpg) [Pets live Allowed] In accordance with the management contract, It has to allow living with pets in the residence. ※ Pet type and size, There are a number such as the management contract of the constraints. (Publication photograph of is an example of a pet frog) ![Other. [High-speed Internet] telephone line, TV terminal, The power was combined into one. You can use clean our room not only easy-to-use features to. ※ You will need a separate application fee for use on your. For more information please contact the person in charge.](/images/chiba/chibashichuo/bf2b5ef18.gif) [High-speed Internet] telephone line, TV terminal, The power was combined into one. You can use clean our room not only easy-to-use features to. ※ You will need a separate application fee for use on your. For more information please contact the person in charge. ![Other. [ [Flat 35] S fit housing] The property is, durability ・ By satisfying the variability of criteria, Housing Finance Agency [Flat 35] Conform to the S (interest rate Plan B). Interest rate of the first five years from borrowing in the use of this system will be cut by 0.3%. Housing Finance Agency [Flat 35] To S (high-quality housing acquisition support system) is, There is a recruitment amount, If it became expected to reach recruitment amounts, There is a case to be accepted end. Please note. ※ Please contact the person in charge, etc. For more information please use conditions. ※ Detail is, Please refer to the view page of the top-right corner of the screen information.](/images/chiba/chibashichuo/bf2b5ef19.gif) [ [Flat 35] S fit housing] The property is, durability ・ By satisfying the variability of criteria, Housing Finance Agency [Flat 35] Conform to the S (interest rate Plan B). Interest rate of the first five years from borrowing in the use of this system will be cut by 0.3%. Housing Finance Agency [Flat 35] To S (high-quality housing acquisition support system) is, There is a recruitment amount, If it became expected to reach recruitment amounts, There is a case to be accepted end. Please note. ※ Please contact the person in charge, etc. For more information please use conditions. ※ Detail is, Please refer to the view page of the top-right corner of the screen information. Surrounding environment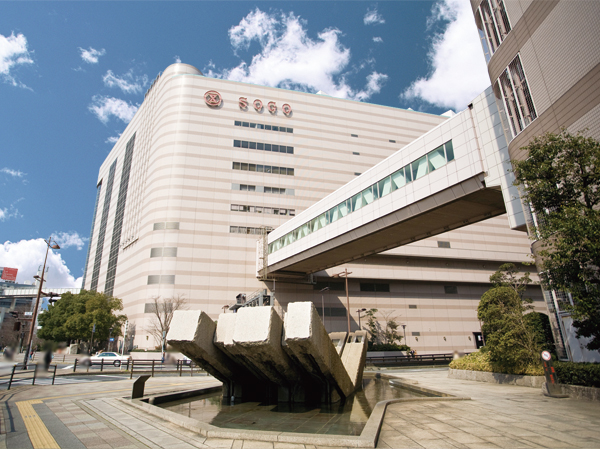 Sogo Chiba store (Aurora Mall Jeune) (a 10-minute walk ・ About 790m) ※ Less than, Surrounding environment photo March 2013 ・ April shooting 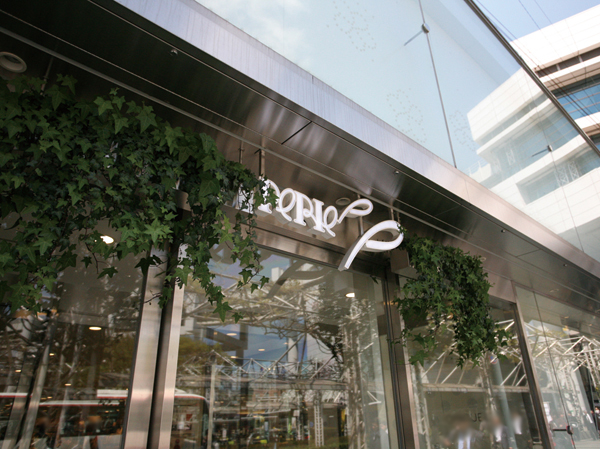 Perrier Chiba (a 12-minute walk ・ About 930m) 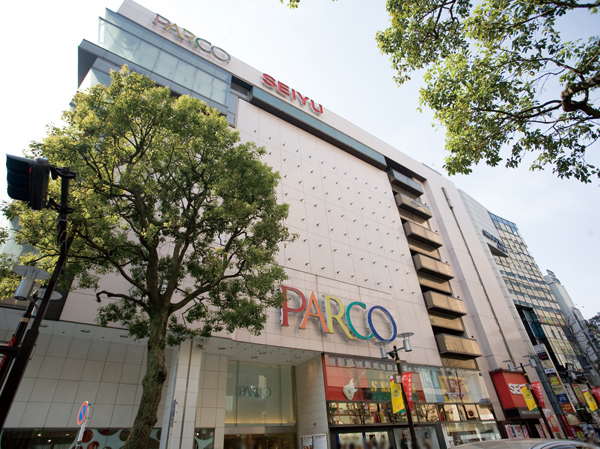 Chiba Parco (Seiyu Chiba Parco store) (a 5-minute walk ・ About 340m) 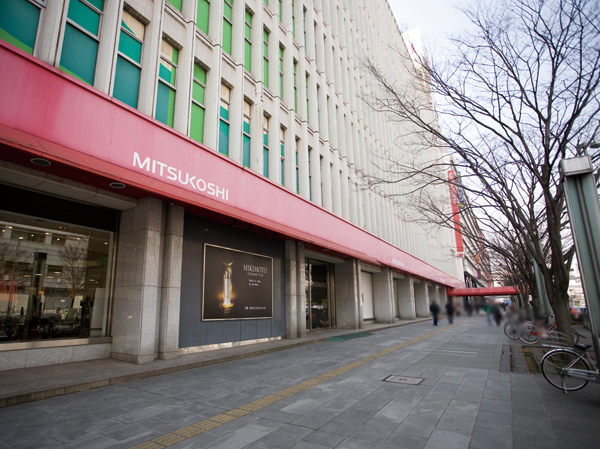 Chiba Mitsukoshi (8-minute walk ・ About 610m) 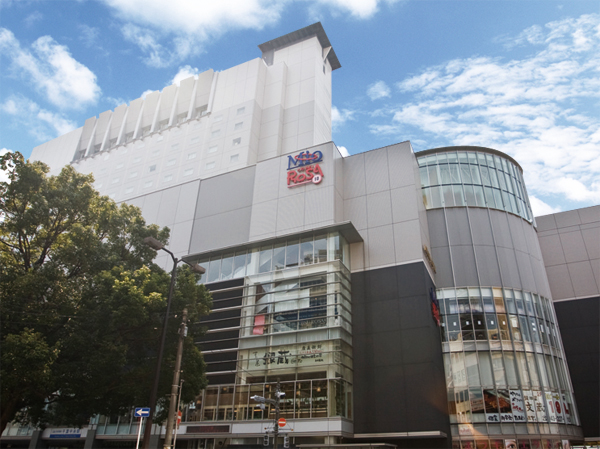 Chiba center shopping center Mio (a 9-minute walk ・ About 710m) 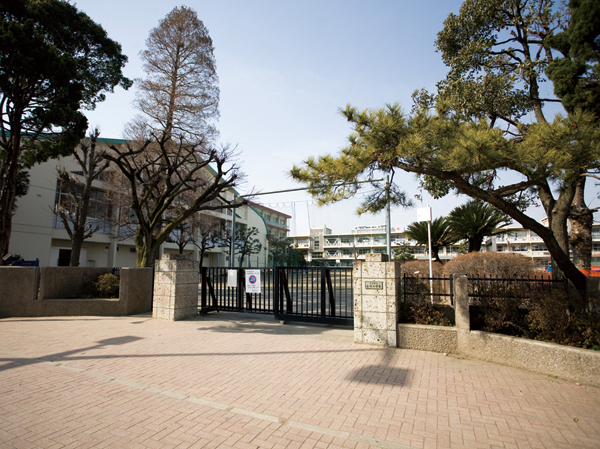 Honcho elementary school (6-minute walk ・ About 450m) 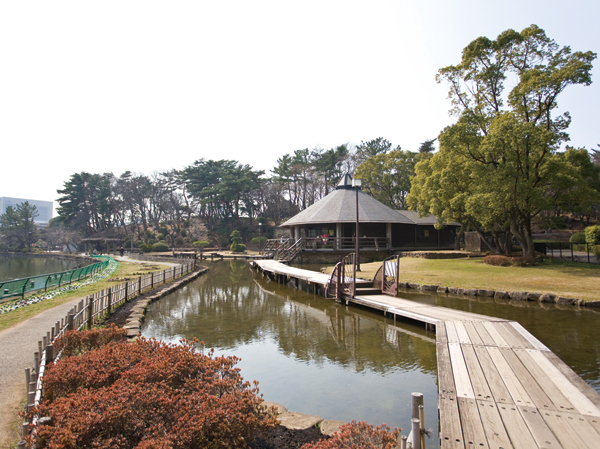 Chiba Park (a 15-minute walk ・ About 1130m) 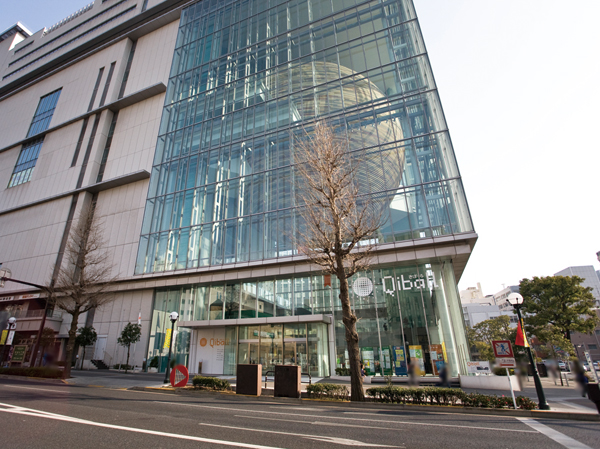 Can ball ※ Chiba City Science Museum (Planetarium) and clinics, Complex that super and enter (a 5-minute walk ・ About 380m) 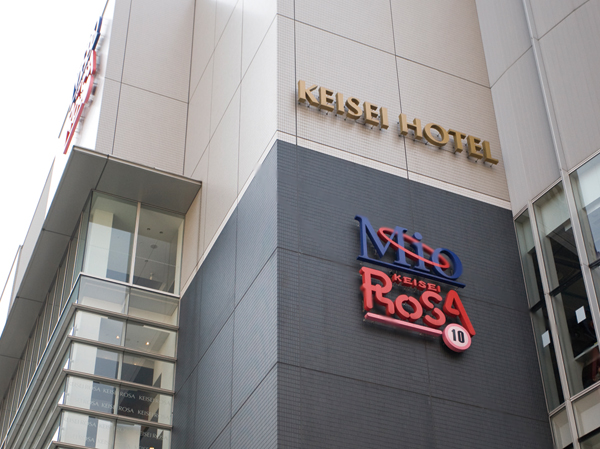 Keisei Rosa (a 9-minute walk ・ About 710m) 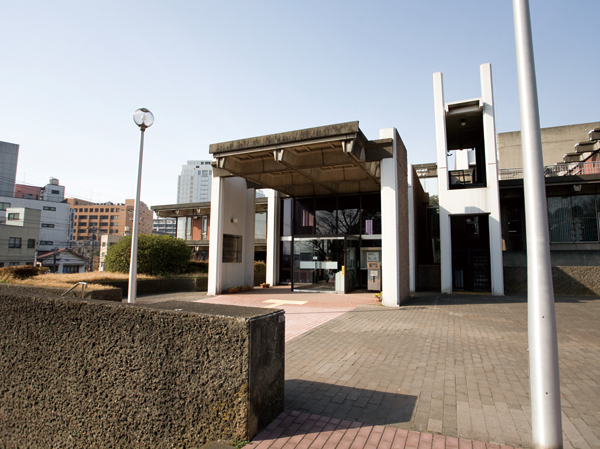 Prefectural Central Library (walk 11 minutes ・ About 850m) Location | |||||||||||||||||||||||||||||||||||||||||||||||||||||||||||||||||||||||||||||||||||||||||||||||||||||||||||||||