Investing in Japanese real estate
2014October
28,900,000 yen ~ 36.5 million yen, 2LDK ~ 4LDK, 57.15 sq m ~ 71.37 sq m
New Apartments » Kanto » Chiba Prefecture » Chuo-ku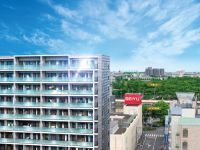 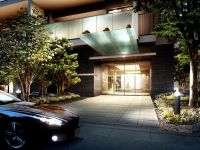
Buildings and facilities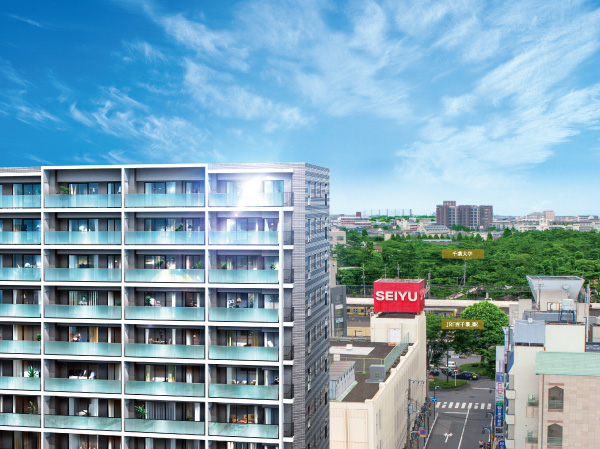 Appearance has created a sharp look by emphasizing Marion a vertical line. Tiles gray is achromatic and foster a cosmopolitan atmosphere, Avant-garde has to express the (advanced) style. Also, By issuing a shadow by changing the surface while using the same gray tile, We care so as not to monotonous. (Exterior CG) ※ View photos (9 floor equivalent / In fact a somewhat different in the July 2013 shooting) those CG synthesis. 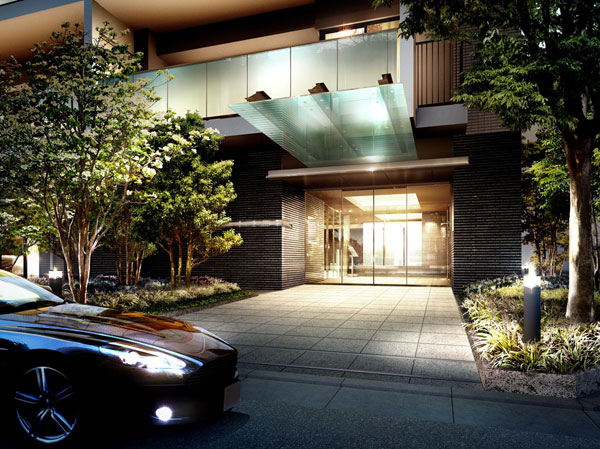 Close to the station, A quiet, This land to close the green of Chiba University, There is a suitable location as a residential area, It was aimed at residence of appropriate quality to its characteristics. Exterior design, Stylish "city-type" condominiums and image, It seeks to form that resonate with users of sensibility. Balcony Ya which arranged the glass handrail to take advantage of the wide span of 7m more than, Private parking with a dwelling unit, such as, With a unique personality in the area, It was aimed at premium apartment. (Entrance Rendering CG) 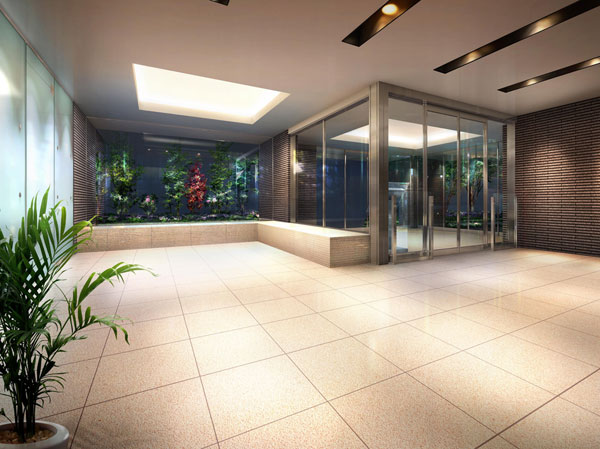 Entrance is, Eaves of Ya glass canopy, Chic border tile with calm in the stately represent the face of the apartment. Windbreak room where we arranged indirect lighting, At the tip of the skeleton of the auto-lock operation panel, Bright and airy entrance hall will appear. Creating a high-quality space along with the floor of the large-format tile. Within the hall, People have set up a bench of paste Kataraeru white distinctive tile. (Entrance Hall Rendering CG) Room and equipment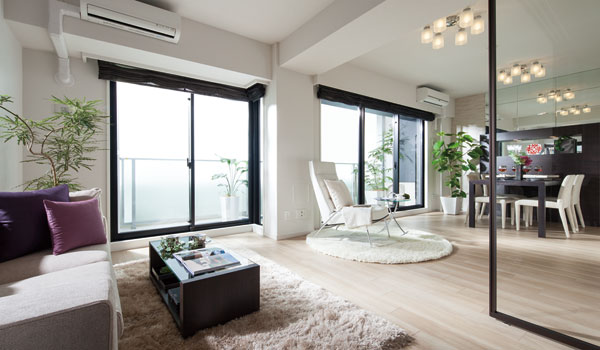 Wide span of the entire mansion 7m than Produce an open living spaces. Clear some living ・ Dining, Gathering the family of smile, This is the main stage of the housing that pleasant conversation with the guests spread. (living ・ dining) ※ Model Room D-type (basic plan 4LDK) a modification to the plan 3LDK, Option plan (paid / Has become the application deadline Yes). 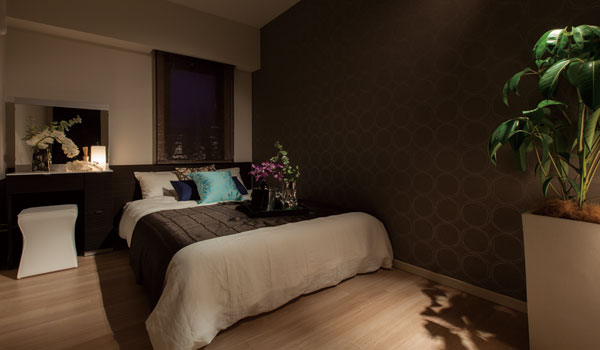 To produce a relaxation of private time, Relaxed some Western-style. Functionally use a variety of storage. Such as the sophistication of the bathroom to deliver a pleasant relaxing time, It is a living space that are friendly to life ease. (Master bedroom / Western-style (1)) ※ Model Room D-type (basic plan 4LDK) a modification to the plan 3LDK, Option plan (paid / Has become the application deadline Yes). Surrounding environment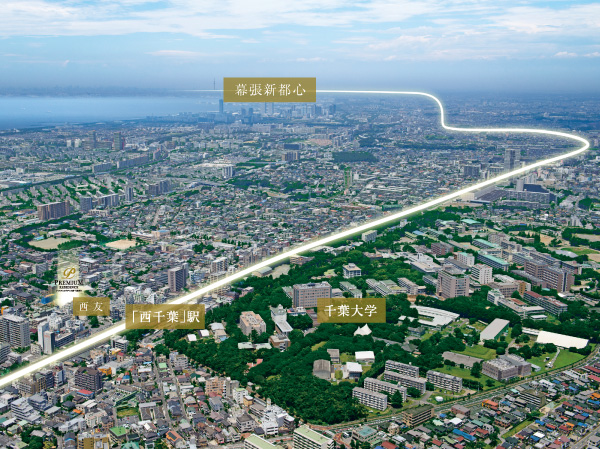 Once, To close the beautiful coastline, Chuo Kasuga neighborhood that was renowned as a health resort and villa ground. You can feel the time of the remnants to rooftops and the mansion that is now also calm. Stage spread pleasant living environment while being near the station. To enjoy premium stage the tranquility and convenience, House that wears the name of the premium is born. ※ In fact it is subjected to some CG work in aerial photographs (July 2013 shooting) and slightly different. Living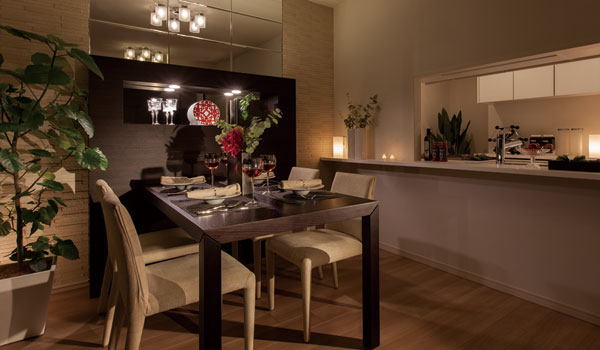 dining ・ kitchen Kitchen![Kitchen. [kitchen] A flat shape top plate that extends to living side, With a large cooking space by approach the sink on one side, It creates a spacious space.](/images/chiba/chibashichuo/c2da4ce03.jpg) [kitchen] A flat shape top plate that extends to living side, With a large cooking space by approach the sink on one side, It creates a spacious space. ![Kitchen. [Water purifier integrated shower faucet] Built-in faucet shower the water purifier, Hose can be done comfortably to every nook and corner is also cleaning sink so extend freely.](/images/chiba/chibashichuo/c2da4ce01.jpg) [Water purifier integrated shower faucet] Built-in faucet shower the water purifier, Hose can be done comfortably to every nook and corner is also cleaning sink so extend freely. ![Kitchen. [Dish washing and drying machine] Standard equipped with a comfortable dish washing and drying machine is cleaning up your diet. Water-saving effect can be expected as compared to hand washing in the efficient washing, And clean and dry.](/images/chiba/chibashichuo/c2da4ce02.jpg) [Dish washing and drying machine] Standard equipped with a comfortable dish washing and drying machine is cleaning up your diet. Water-saving effect can be expected as compared to hand washing in the efficient washing, And clean and dry. ![Kitchen. [Glass top stove] Excellent glass top is beautifully heat resistance to the eye, Care is also smooth the oil stain is hard to per.](/images/chiba/chibashichuo/c2da4ce04.jpg) [Glass top stove] Excellent glass top is beautifully heat resistance to the eye, Care is also smooth the oil stain is hard to per. ![Kitchen. [Current plate with a range hood] In range hood, The current plate of enamel finish has been adopted. Oily smoke also sucked up firm.](/images/chiba/chibashichuo/c2da4ce05.jpg) [Current plate with a range hood] In range hood, The current plate of enamel finish has been adopted. Oily smoke also sucked up firm. ![Kitchen. [All sliding door] Also can be stored cooking utensils and large dishes there is a depth, It was equipped with a take-out easy drawer storage.](/images/chiba/chibashichuo/c2da4ce06.jpg) [All sliding door] Also can be stored cooking utensils and large dishes there is a depth, It was equipped with a take-out easy drawer storage. Bathing-wash room![Bathing-wash room. [bathroom] Beauty ・ health ・ Bathroom was standard equipped with a mist sauna with a relaxing effect. Space of sophistication to deliver a pleasant relaxing time.](/images/chiba/chibashichuo/c2da4ce09.jpg) [bathroom] Beauty ・ health ・ Bathroom was standard equipped with a mist sauna with a relaxing effect. Space of sophistication to deliver a pleasant relaxing time. ![Bathing-wash room. [TES bathroom heating dryer] Bathroom with convenient dryer to dry laundry in the rain. To achieve a comfortable bath time even in winter by heating function.](/images/chiba/chibashichuo/c2da4ce08.jpg) [TES bathroom heating dryer] Bathroom with convenient dryer to dry laundry in the rain. To achieve a comfortable bath time even in winter by heating function. ![Bathing-wash room. [Thermos bathtub] Tightly cover the periphery of the tub with a heat insulating material, Adopt a bathtub with enhanced thermal effect. Reheating is also less economical when home late. (Conceptual diagram)](/images/chiba/chibashichuo/c2da4ce07.jpg) [Thermos bathtub] Tightly cover the periphery of the tub with a heat insulating material, Adopt a bathtub with enhanced thermal effect. Reheating is also less economical when home late. (Conceptual diagram) ![Bathing-wash room. [bathroom] Wash room that was installed Maeru linen cabinet towels and detergent, etc.. Ease of use is also vanity to arrange a personal appearance. Support the comfortable life.](/images/chiba/chibashichuo/c2da4ce12.jpg) [bathroom] Wash room that was installed Maeru linen cabinet towels and detergent, etc.. Ease of use is also vanity to arrange a personal appearance. Support the comfortable life. ![Bathing-wash room. [Bowl-integrated basin counter] In a shape that eliminates the seams of the wash bowl, With less dirt, Also easy day-to-day care.](/images/chiba/chibashichuo/c2da4ce11.jpg) [Bowl-integrated basin counter] In a shape that eliminates the seams of the wash bowl, With less dirt, Also easy day-to-day care. ![Bathing-wash room. [Three-sided mirror back storage] The back of the three-sided mirror, It has secured the space, such as can be stored the cosmetics and hair-dryer.](/images/chiba/chibashichuo/c2da4ce10.jpg) [Three-sided mirror back storage] The back of the three-sided mirror, It has secured the space, such as can be stored the cosmetics and hair-dryer. Interior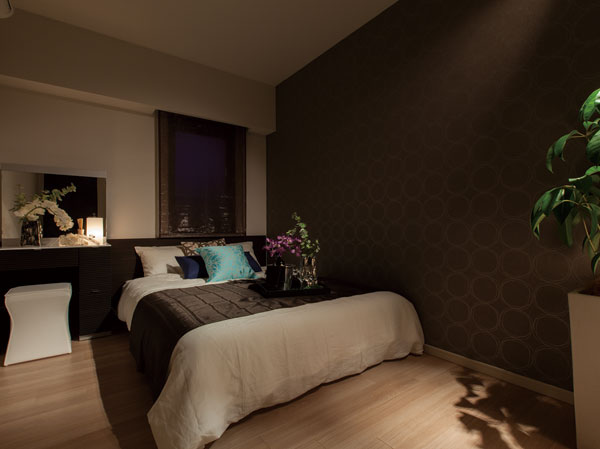 Master bedroom / Western-style (1) 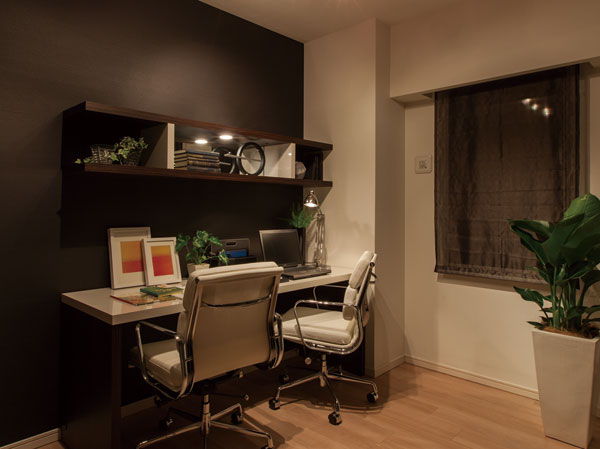 Family DEN / Western-style (2) 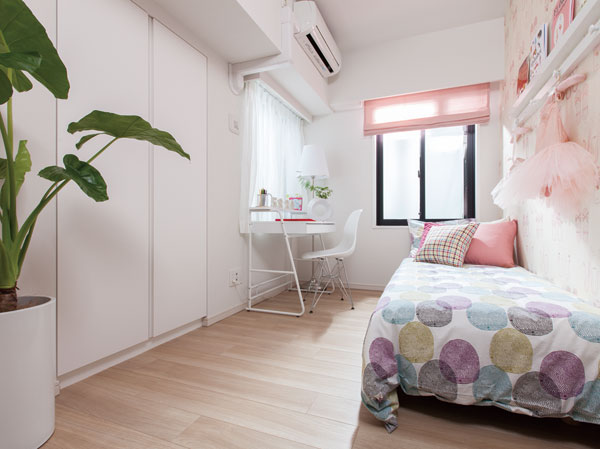 Kids Room / Western-style (3) Other![Other. [Pair glass] Since the air layer between two sheets of glass reduce the conduction of heat, High thermal insulation performance is compared to the one of the glass, Also reduces the occurrence of condensation. (Conceptual diagram)](/images/chiba/chibashichuo/c2da4ce16.gif) [Pair glass] Since the air layer between two sheets of glass reduce the conduction of heat, High thermal insulation performance is compared to the one of the glass, Also reduces the occurrence of condensation. (Conceptual diagram) ![Other. [TES hot water floor heating] living ・ The dining, The floor heating to warm gently the entire room from the ground has been standard equipment in the radiant heat. (Same specifications)](/images/chiba/chibashichuo/c2da4ce19.jpg) [TES hot water floor heating] living ・ The dining, The floor heating to warm gently the entire room from the ground has been standard equipment in the radiant heat. (Same specifications) ![Other. [24-hour ventilation system] It captures the fresh air outside to discharge the indoor air at low air volume, Make the comfortable ventilation at all times. ※ Indoor photo of the web is model room D-type (basic plan 4LDK) a modification to the plan 3LDK, Option plan (paid / Has become the application deadline Yes).](/images/chiba/chibashichuo/c2da4ce20.jpg) [24-hour ventilation system] It captures the fresh air outside to discharge the indoor air at low air volume, Make the comfortable ventilation at all times. ※ Indoor photo of the web is model room D-type (basic plan 4LDK) a modification to the plan 3LDK, Option plan (paid / Has become the application deadline Yes). Security![Security. [24-hour security system by the Central Security Patrols] Fire alarm in the intercom in the dwelling unit ・ Equipped with an emergency button, To the entrance door and part of the window of all dwelling units, such as installing security sensors, Tightly watched by machine remote monitoring, To respond promptly to emergency situation. (Conceptual diagram)](/images/chiba/chibashichuo/c2da4cf04.jpg) [24-hour security system by the Central Security Patrols] Fire alarm in the intercom in the dwelling unit ・ Equipped with an emergency button, To the entrance door and part of the window of all dwelling units, such as installing security sensors, Tightly watched by machine remote monitoring, To respond promptly to emergency situation. (Conceptual diagram) ![Security. [Security sensors] In the window (except for some) of the entrance and first floor dwelling units of all dwelling units, We established a security sensor that emits an alarm by sensing the unauthorized intrusion. (Same specifications) ※ Surface lattice with window, Except for the FIX window.](/images/chiba/chibashichuo/c2da4cf05.jpg) [Security sensors] In the window (except for some) of the entrance and first floor dwelling units of all dwelling units, We established a security sensor that emits an alarm by sensing the unauthorized intrusion. (Same specifications) ※ Surface lattice with window, Except for the FIX window. ![Security. [Surveillance camera] Entrance Hall and in the Elevator, Set up a surveillance camera in the common areas, such as parking, To monitor the suspicious person. (Same specifications) ※ Lease contract.](/images/chiba/chibashichuo/c2da4cf06.jpg) [Surveillance camera] Entrance Hall and in the Elevator, Set up a surveillance camera in the common areas, such as parking, To monitor the suspicious person. (Same specifications) ※ Lease contract. ![Security. [Double security line] And the entrance of the auto-lock door, By adopting the security line by a two-step before dwelling unit entrance, It prevents suspicious person of intrusion. (Conceptual diagram)](/images/chiba/chibashichuo/c2da4cf07.gif) [Double security line] And the entrance of the auto-lock door, By adopting the security line by a two-step before dwelling unit entrance, It prevents suspicious person of intrusion. (Conceptual diagram) ![Security. [Hands-free color TV monitor with intercom] You can check the visitor in the color image and audio, Video recording ・ Set up a recording function also with intercom. Convenient, such as at the time of the housework, It is a hands-free type that you can talk to without a handset. (Same specifications)](/images/chiba/chibashichuo/c2da4cf08.jpg) [Hands-free color TV monitor with intercom] You can check the visitor in the color image and audio, Video recording ・ Set up a recording function also with intercom. Convenient, such as at the time of the housework, It is a hands-free type that you can talk to without a handset. (Same specifications) ![Security. [Non-contact key] The auto-lock of the entrance, Smoothly unlocked only by holding the key. Delivery Box is also available with a single key. (Same specifications)](/images/chiba/chibashichuo/c2da4cf09.jpg) [Non-contact key] The auto-lock of the entrance, Smoothly unlocked only by holding the key. Delivery Box is also available with a single key. (Same specifications) Features of the building![Features of the building. [Landscape that take advantage of the site characteristics, Creation the entrance of 2way] In the "Kasuga Chiba west Premium Residence", The layout of the entrance to the south corner of the site. This land is in consideration of the fact that is easy to approach from the train station, It highlights the benefits of the "station near" in the provision of the entrance to this place. Also, It is to wind dividing room to be able to approach from two sides, Produce a sense of openness. On the other hand, Parking Lot ・ Bicycle parking is striving to "human car separation" with improved safety by arranging to north. (Exterior CG)](/images/chiba/chibashichuo/c2da4cf20.jpg) [Landscape that take advantage of the site characteristics, Creation the entrance of 2way] In the "Kasuga Chiba west Premium Residence", The layout of the entrance to the south corner of the site. This land is in consideration of the fact that is easy to approach from the train station, It highlights the benefits of the "station near" in the provision of the entrance to this place. Also, It is to wind dividing room to be able to approach from two sides, Produce a sense of openness. On the other hand, Parking Lot ・ Bicycle parking is striving to "human car separation" with improved safety by arranging to north. (Exterior CG) ![Features of the building. [Planting plan of sticking to create a moisture rich landscape in all four seasons] The symbol tree, Musashino (zelkova) and adopted Fraxinus griffithii. Safflower Loropetalum chinense bloom red flower feeling of luxury in the spring, White pretty flower of dogwood, Stewartia Pseudocamellia, Hydrangea, Rhododendron, Oleander, etc., You have to lay a variety of tree species to produce a four seasons. Not only heal the feelings of the people who live, Guests can also enjoy the people who live around, It aims to contribute to planting in beautiful cityscape building. (An example of the photo is planting)](/images/chiba/chibashichuo/c2da4cf19.jpg) [Planting plan of sticking to create a moisture rich landscape in all four seasons] The symbol tree, Musashino (zelkova) and adopted Fraxinus griffithii. Safflower Loropetalum chinense bloom red flower feeling of luxury in the spring, White pretty flower of dogwood, Stewartia Pseudocamellia, Hydrangea, Rhododendron, Oleander, etc., You have to lay a variety of tree species to produce a four seasons. Not only heal the feelings of the people who live, Guests can also enjoy the people who live around, It aims to contribute to planting in beautiful cityscape building. (An example of the photo is planting) Building structure![Building structure. [outer wall] Concrete thickness of the outer wall is about 150mm ~ 180mm. Spray the insulation on the inside, Improving the thermal insulation, Also consideration to condensation measures. (Conceptual diagram)](/images/chiba/chibashichuo/c2da4cf12.gif) [outer wall] Concrete thickness of the outer wall is about 150mm ~ 180mm. Spray the insulation on the inside, Improving the thermal insulation, Also consideration to condensation measures. (Conceptual diagram) ![Building structure. [Tosakaikabe] Tosakaikabe will ensure the concrete thickness of greater than or equal to about 230mm between the adjacent dwelling unit. To increase the sound insulation, We consider the privacy. (Conceptual diagram) ※ Except for some.](/images/chiba/chibashichuo/c2da4cf13.gif) [Tosakaikabe] Tosakaikabe will ensure the concrete thickness of greater than or equal to about 230mm between the adjacent dwelling unit. To increase the sound insulation, We consider the privacy. (Conceptual diagram) ※ Except for some. ![Building structure. [Unshakable foundation] 13 This pile of a length of about 31m, To penetrate the strong support ground, It has achieved high earthquake resistance by increasing the stability of the building. (Conceptual diagram)](/images/chiba/chibashichuo/c2da4cf14.gif) [Unshakable foundation] 13 This pile of a length of about 31m, To penetrate the strong support ground, It has achieved high earthquake resistance by increasing the stability of the building. (Conceptual diagram) ![Building structure. [Insulation structure] Such as subjected to thermal insulation material walls and ceiling that is in contact with the outside air, Not influenced by the outside air, Consideration to the prevention of condensation that also cause mold. It is what ingenuity because excellent structure to the air-tightness. (Conceptual diagram)](/images/chiba/chibashichuo/c2da4cf15.gif) [Insulation structure] Such as subjected to thermal insulation material walls and ceiling that is in contact with the outside air, Not influenced by the outside air, Consideration to the prevention of condensation that also cause mold. It is what ingenuity because excellent structure to the air-tightness. (Conceptual diagram) ![Building structure. [Void Slab method and refreshing] The company to increase the thickness of the slab than conventional, And to reduce the weight in the void, rigidity ・ Excellent strength, It is possible to eliminate the small beams, It has to allow a refreshing ceiling surface. (Conceptual diagram)](/images/chiba/chibashichuo/c2da4cf16.gif) [Void Slab method and refreshing] The company to increase the thickness of the slab than conventional, And to reduce the weight in the void, rigidity ・ Excellent strength, It is possible to eliminate the small beams, It has to allow a refreshing ceiling surface. (Conceptual diagram) ![Building structure. [Void Slabs in consideration for sound insulation] The thickness of the floor slab is secure about 275mm (entrance ・ Except for the water around), Flooring has adopted the product of LL-45 grade equivalent, We have to reduce the transmitted of living sound to the downstairs. (Conceptual diagram)](/images/chiba/chibashichuo/c2da4cf17.gif) [Void Slabs in consideration for sound insulation] The thickness of the floor slab is secure about 275mm (entrance ・ Except for the water around), Flooring has adopted the product of LL-45 grade equivalent, We have to reduce the transmitted of living sound to the downstairs. (Conceptual diagram) Other![Other. [Installing the AED] To respond quickly to the event of cardiac arrest, Central Security Patrols has established the AED (automated external defibrillator) provided by the shared section. (Same specifications)](/images/chiba/chibashichuo/c2da4cf10.jpg) [Installing the AED] To respond quickly to the event of cardiac arrest, Central Security Patrols has established the AED (automated external defibrillator) provided by the shared section. (Same specifications) ![Other. [Seismic frame entrance door] It opens the door for the specification does not contact the door and door frame even when the door frame is deformed by an earthquake, It prevents the confined. (Conceptual diagram)](/images/chiba/chibashichuo/c2da4cf11.gif) [Seismic frame entrance door] It opens the door for the specification does not contact the door and door frame even when the door frame is deformed by an earthquake, It prevents the confined. (Conceptual diagram) ![Other. [24-hour garbage can out] Without having to worry about such as the time the night before collection day, You can garbage disposal suit your lifestyle.](/images/chiba/chibashichuo/c2da4cf18.gif) [24-hour garbage can out] Without having to worry about such as the time the night before collection day, You can garbage disposal suit your lifestyle. Surrounding environment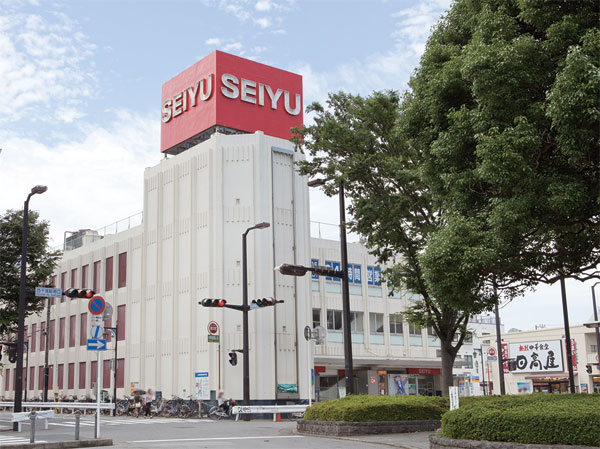 Seiyu west Chiba store (1-minute walk ・ About 10m) 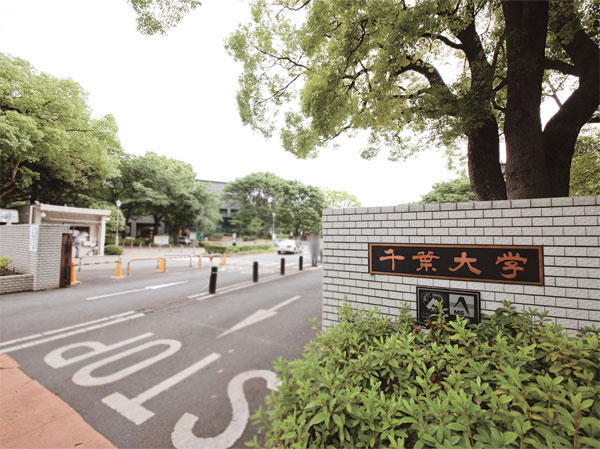 Chiba University (4-minute walk ・ About 280m) 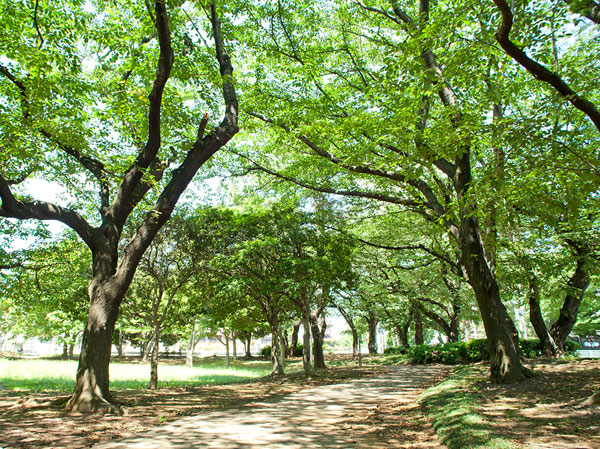 West Chiba Park (11 minutes' walk ・ About 810m) Other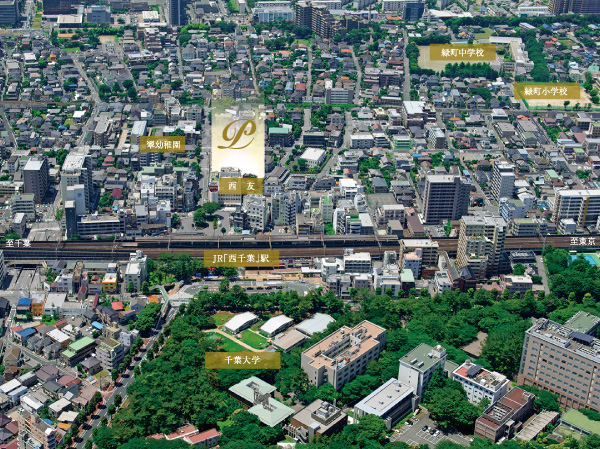 "Nishi Chiba" views from the home of the station, "Kasuga Chiba west Premium Residence". If Nukere front of the station rotary, For us the other home is welcomed. The next there is a super "Seiyu" in the 24-hour, You can stop by to feel free to return your work or going out. Also, Boasts a position that can be for everyday use such as commercial facilities and restaurants were integrated around the station. ※ In fact it is subjected to some CG work in aerial photographs (July 2013 shooting) and slightly different. Floor: 2LDK + N + SIC, the occupied area: 57.15 sq m, Price: 29.6 million yen, currently on sale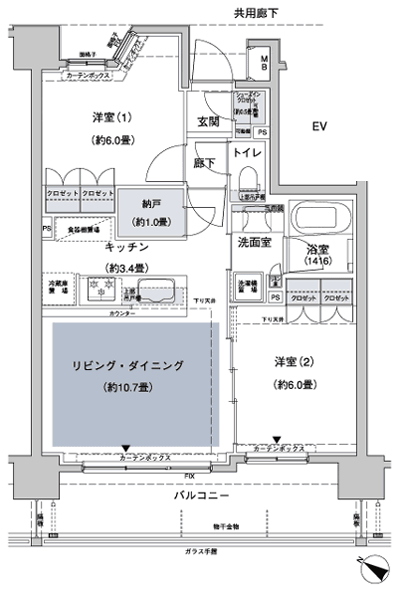 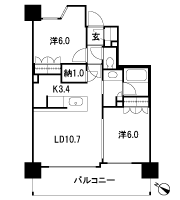 Floor: 4LDK + SIC, the occupied area: 71.37 sq m, Price: 36.5 million yen, currently on sale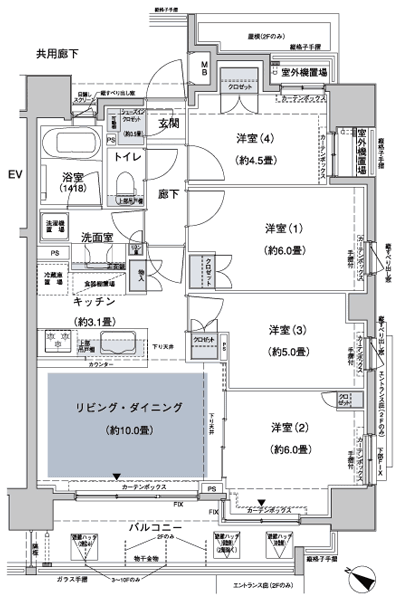 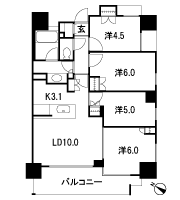 Location | |||||||||||||||||||||||||||||||||||||||||||||||||||||||||||||||||||||||||||||||||||||||||||||||||||||||||