New Apartments » Kanto » Chiba Prefecture » Chuo-ku
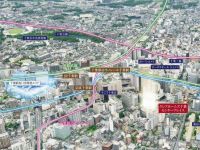 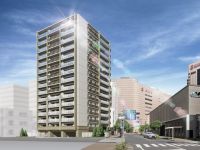
| Property name 物件名 | | Claire Holmes Chiba Center Place クレアホームズ千葉センタープレイス | Time residents 入居時期 | | 2015 end of February schedule 2015年2月末予定 | Floor plan 間取り | | 2LDK ~ 4LDK 2LDK ~ 4LDK | Units sold 販売戸数 | | Undecided 未定 | Occupied area 専有面積 | | 57.15 sq m ~ 81.6 sq m 57.15m2 ~ 81.6m2 | Address 住所 | | Chiba City, Chiba Prefecture, Chuo-ku Shinmachi 3-8 千葉県千葉市中央区新町3-8(地番) | Traffic 交通 | | JR Sobu Line "Chiba" walk 5 minutes
Keisei Chiba line "Keisei Chiba" walk 3 minutes
Chiba city monorail "Chiba" walk 6 minutes JR総武線「千葉」歩5分
京成千葉線「京成千葉」歩3分
千葉都市モノレール「千葉」歩6分
| Sale schedule 販売スケジュール | | Sales scheduled to start 2014 Early March ※ price ・ Units sold is undecided. Or sold separately in a few stage or total sell has not been finalized, Property data for sale dwelling unit has not yet been finalized are inscribed things of all sales target dwelling unit. Determination information will be explicit in the new sale advertising. Acts that lead to secure the contract or reservation of the application and the application order to sale can not be absolutely. 販売開始予定 2014年3月上旬※価格・販売戸数は未定です。全体で売るか数期で分けて販売するかは確定しておらず、販売住戸が未確定のため物件データは全販売対象住戸のものを表記しています。確定情報は新規分譲広告において明示いたします。販売開始まで契約または予約の申し込みおよび申し込み順位の確保につながる行為は一切できません。 | Completion date 完成時期 | | February 2015 early schedule 2015年2月上旬予定 | Number of units 今回販売戸数 | | Undecided 未定 | Predetermined price 予定価格 | | Undecided 未定 | Will most price range 予定最多価格帯 | | Undecided 未定 | Administrative expense 管理費 | | An unspecified amount 金額未定 | Management reserve 管理準備金 | | An unspecified amount 金額未定 | Repair reserve 修繕積立金 | | An unspecified amount 金額未定 | Repair reserve fund 修繕積立基金 | | An unspecified amount 金額未定 | Other area その他面積 | | Balcony area: 11.97 sq m ~ 14.91 sq m , Service balcony area: 2.16 sq m ~ 4.93 sq m バルコニー面積:11.97m2 ~ 14.91m2、 サービスバルコニー面積:2.16m2 ~ 4.93m2 | Other limitations その他制限事項 | | Fire zones 防火地域 | Property type 物件種別 | | Mansion マンション | Total units 総戸数 | | 70 units (other administrative office 1 units) 70戸(他に管理事務室1戸) | Structure-storey 構造・階建て | | RC15 story RC15階建 | Construction area 建築面積 | | 481.78 sq m 481.78m2 | Building floor area 建築延床面積 | | 5700.87 sq m (including volume covered area 652.96 sq m) 5700.87m2(容積対象外面積652.96m2含む) | Site area 敷地面積 | | 842.71 sq m 842.71m2 | Site of the right form 敷地の権利形態 | | Share of ownership 所有権の共有 | Use district 用途地域 | | Commercial area 商業地域 | Parking lot 駐車場 | | 16 units on-site (fee undecided, (Mechanical parking 10 cars ・ Flat parking 6 units)) 敷地内16台(料金未定、(機械式駐車10台・平置き駐車6台)) | Bicycle-parking space 駐輪場 | | 138 cars (fee undecided) (flat rack type 113 units, 25 bunk rack type) 138台収容(料金未定)(平置きラック式113台、2段ラック式25台) | Mini bike shelter ミニバイク置場 | | 7 cars (price TBD) 7台収容(料金未定) | Management form 管理形態 | | Consignment (working arrangements undecided) 委託(勤務形態未定) | Other overview その他概要 | | Building confirmation number: No. H25 Promotion Association No. 00073 (2013 July 11 date),
※ Chiba Station West Exit Redevelopment Project (March 2014 construction work scheduled to be completed) 建築確認番号:第H25普及協会00073号(平成25年7月11日付)、
※千葉駅西口再開発事業(2014年3月工事完了予定) | About us 会社情報 | | <Seller> Minister of Land, Infrastructure and Transport license (10) No. 2432 (Being updated) (one company) Real Estate Association (Corporation) All Japan Real Estate Association (Corporation) metropolitan area real estate Fair Trade Council member Sentorarusogokaihatsu Corporation Yubinbango102-8125 Chiyoda-ku, Tokyo Iidabashi 1-12-5 <seller ・ design ・ Construction> Minister of Land, Infrastructure and Transport (3) No. 6222 Minister of Land, Infrastructure and Transport permit (JP -24) No. 7074 (one company) National Housing Industry Association (Corporation) metropolitan area real estate Fair Trade Council member Shinnihon Corporation Yubinbango261-0021 Chiba City, Mihama-ku Hibino 1-4-3 Shin Nippon Building <marketing alliance (agency)> Minister of Land, Infrastructure and Transport (3) No. 6101 (one company) Property distribution management Association (Corporation) metropolitan area real estate Fair Trade Council member Nomura Real Estate Urban Net Co., Ltd. Yubinbango163-0576 Tokyo Nishi-Shinjuku, Shinjuku-ku, 1-26-2 Shinjuku Nomura Building 26th floor <売主>国土交通大臣免許(10)第2432 号 (更新中)(一社)不動産協会会員 (公社)全日本不動産協会会員 (公社)首都圏不動産公正取引協議会加盟セントラル総合開発株式会社〒102-8125 東京都千代田区飯田橋1-12-5<売主・設計・施工>国土交通大臣(3)第6222 号 国土交通大臣許可(特-24)第7074号(一社)全国住宅産業協会会員 (公社)首都圏不動産公正取引協議会加盟新日本建設株式会社〒261-0021 千葉県千葉市美浜区ひび野1-4-3新日本ビル<販売提携(代理)>国土交通大臣(3)第6101 号(一社)不動産流通経営協会会員 (公社)首都圏不動産公正取引協議会加盟野村不動産アーバンネット株式会社〒163-0576 東京都新宿区西新宿1-26-2 新宿野村ビル26階 | Construction 施工 | | Shin'nihonkensetsu (Ltd.) 新日本建設(株) | Management 管理 | | Central Life Co., Ltd. セントラルライフ(株) |
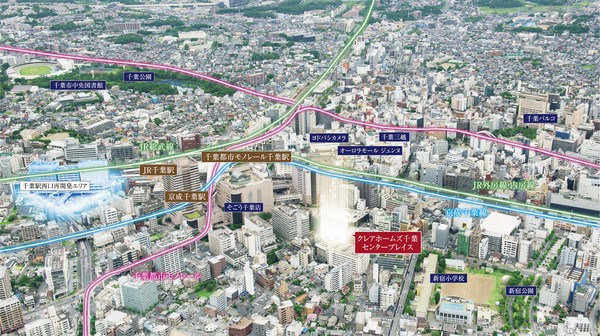 Has been part CG processed into convenient access and lifestyle convenience facilities are well-equipped <Claire Holmes Chiba Center Place> (2013 9 Aerial photos taken in May, In fact a slightly different)
便利なアクセスと生活利便施設が整った〈クレアホームズ千葉センタープレイス〉(2013年9月に撮影した空撮写真に一部CG加工しており、実際とは多少異なります)
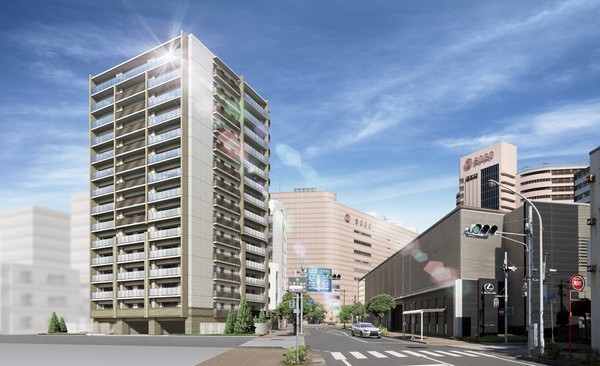 Which was the CG processing building Rendering to the environment photo of <Claire Holmes Chiba Center Place> and Sogo Chiba shop in a 2-minute walk (October 2013 shooting, In fact a slightly different)
〈クレアホームズ千葉センタープレイス〉と徒歩2分にあるそごう千葉店(2013年10月撮影の環境写真に建物完成予想図をCG加工したもので、実際とは多少異なります)
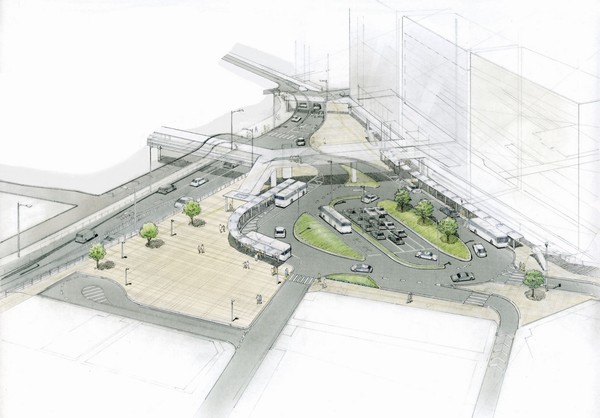 Chiba station square Rendering (to be completed in March 2014)
千葉駅前広場完成予想図(2014年3月完成予定)
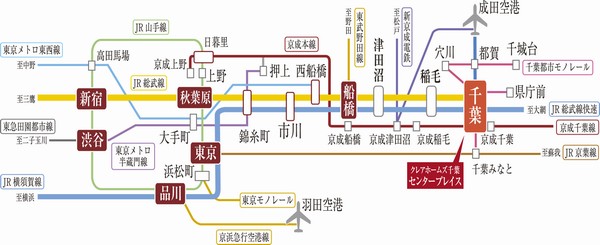 3 stations 7 lines available (access diagram)
3駅7路線利用可能(アクセス図)
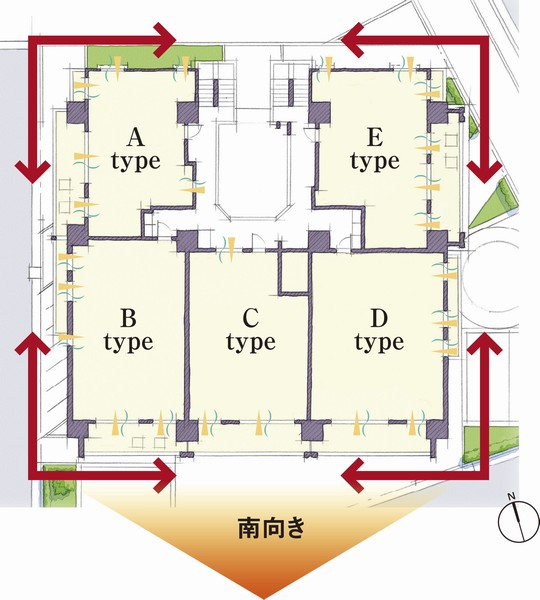 South-facing center ・ Site placement of the corner dwelling unit center (second floor dwelling unit layout)
南向き中心・角住戸中心の敷地配置(2階住戸配置図)
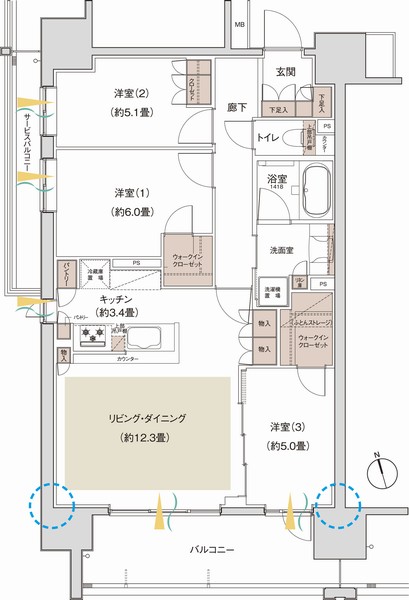 B type ・ 3LDK + 2WIC footprint / 76.30 sq m balcony area / 11.97 sq m service balcony area / 4.93 sq m
Bタイプ・3LDK+2WIC専有面積/76.30m2バルコニー面積/11.97m2サービスバルコニー面積/4.93m2
Surrounding environment周辺環境 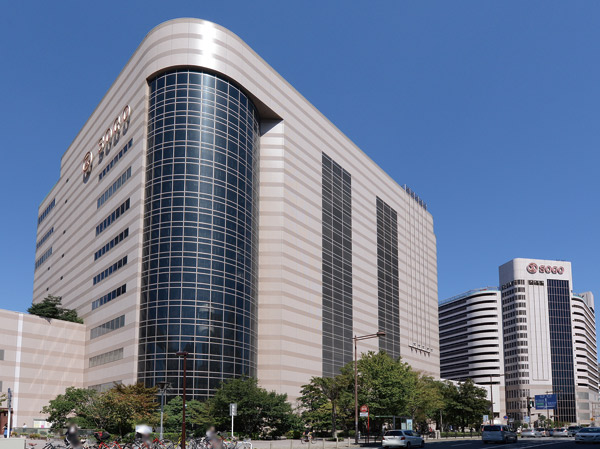 Sogo Chiba store (about 100m ・ A 2-minute walk) / Aurora Mall Jeune (about 160m ・ A 2-minute walk)
そごう千葉店(約100m・徒歩2分)/オーロラモールジュンヌ(約160m・徒歩2分)
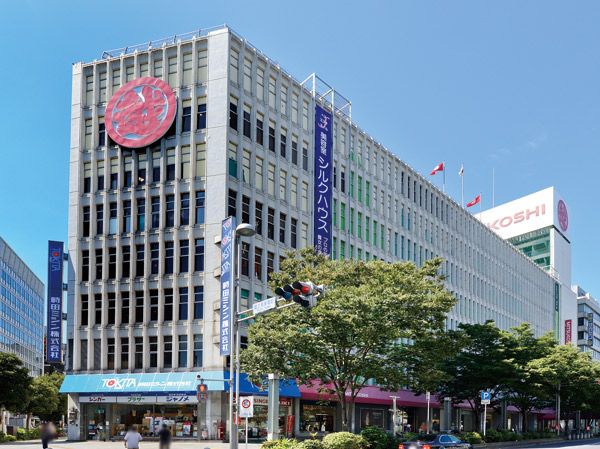 Chiba Mitsukoshi (about 430m ・ 6-minute walk)
千葉三越(約430m・徒歩6分)
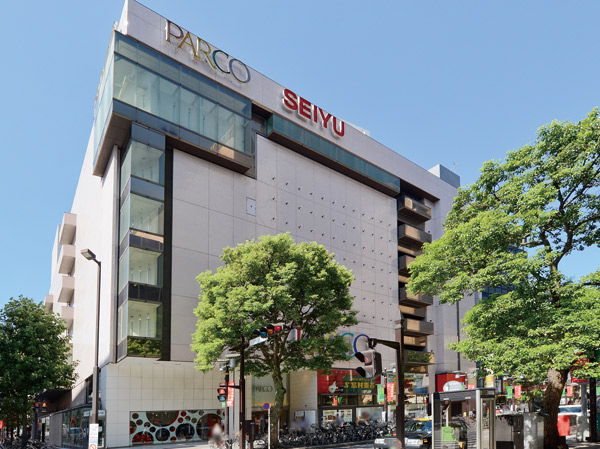 Chiba PARCO (about 620m ・ An 8-minute walk)
千葉PARCO(約620m・徒歩8分)
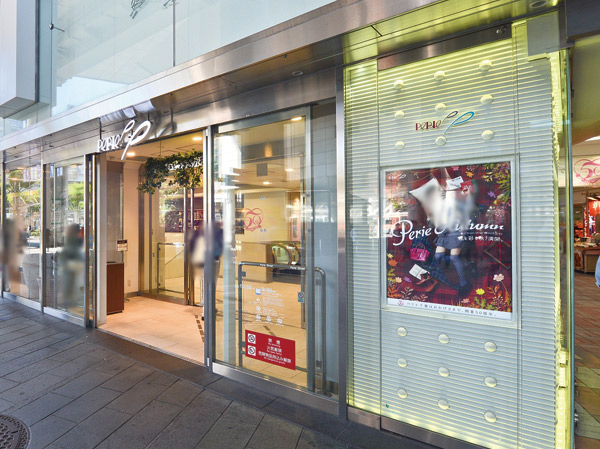 Perrier Chiba (about 280m ・ 4-minute walk)
ペリエ千葉(約280m・徒歩4分)
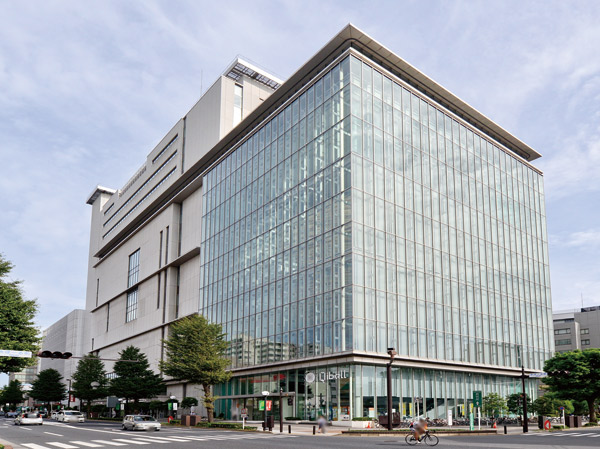 Can ball ・ Chiba City Science Museum (about 950m ・ A 12-minute walk)
きぼーる・千葉市科学館(約950m・徒歩12分)
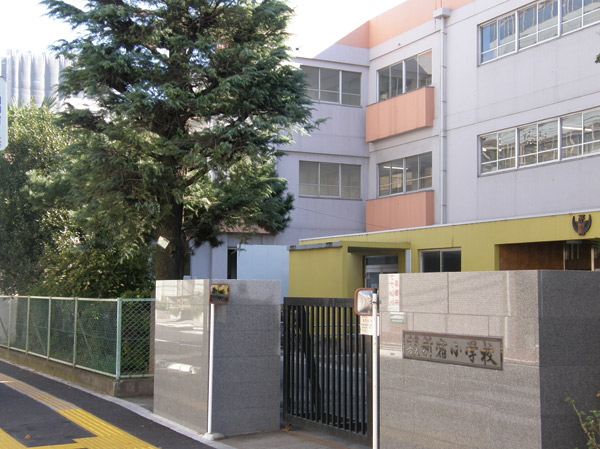 City Shinjuku Elementary School (about 130m ・ A 2-minute walk)
市立新宿小学校(約130m・徒歩2分)
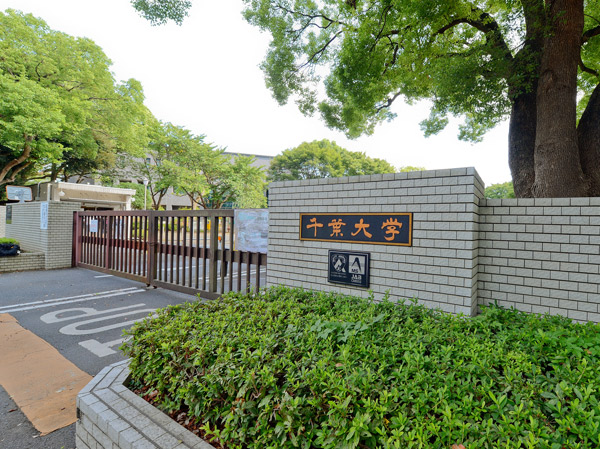 National Chiba University (about 2020m ・ 26 minutes walk)
国立千葉大学(約2020m・徒歩26分)
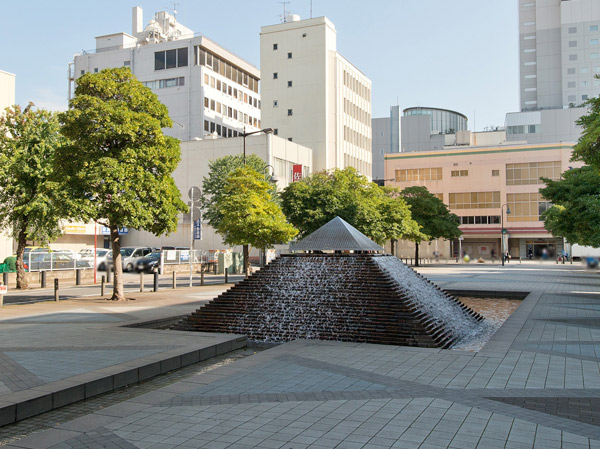 Shinjuku park (about 280m ・ 4-minute walk)
新宿公園(約280m・徒歩4分)
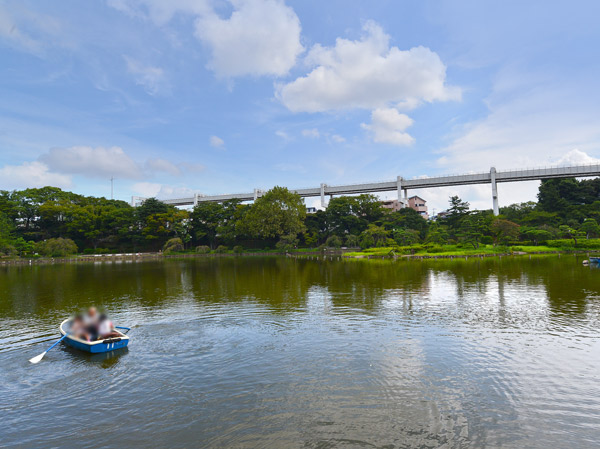 Chiba park (about 1030m ・ Walk 13 minutes)
千葉公園(約1030m・徒歩13分)
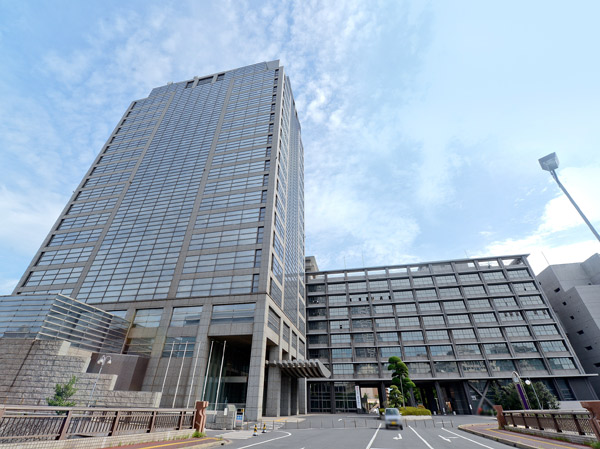 Chiba Prefectural Government (about 1100m ・ A 14-minute walk)
千葉県庁(約1100m・徒歩14分)
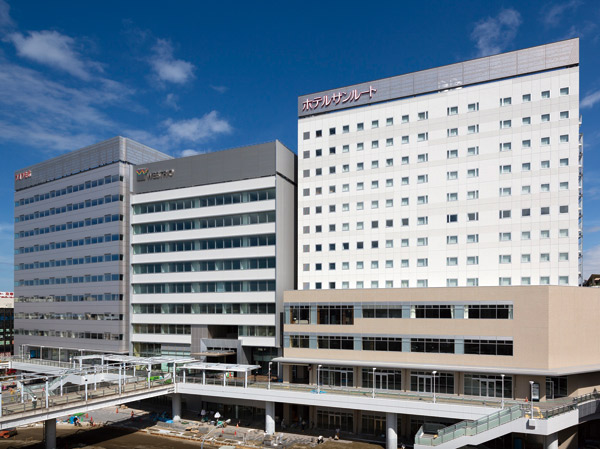 JR Chiba Station West redevelopment building "WESTRIO (West Rio)" (about 560m ・ 7 minutes walk) October 2013, Hotels and shops, JR Chiba Station West consisting of offices and redevelopment building "WESTRIO (West Rio)" is completed. Also, Aiming to 2018 Haruno Station Building the entire opening, Even during the ongoing reconstruction work of JR Chiba Station. As appropriate terminal station at the entrance of Chiba, Reborn in more and more convenient.
JR千葉駅西口再開発ビル「WESTRIO(ウェストリオ)」(約560m・徒歩7分)2013年10月、ホテルや店舗、オフィス等からなるJR千葉駅西口再開発ビル「WESTRIO(ウェストリオ)」が完成。また、2018年春の駅ビル全面開業をめざして、JR千葉駅の建替工事も進行中。千葉の玄関口にふさわしいターミナル駅として、ますます便利に生まれ変わります。
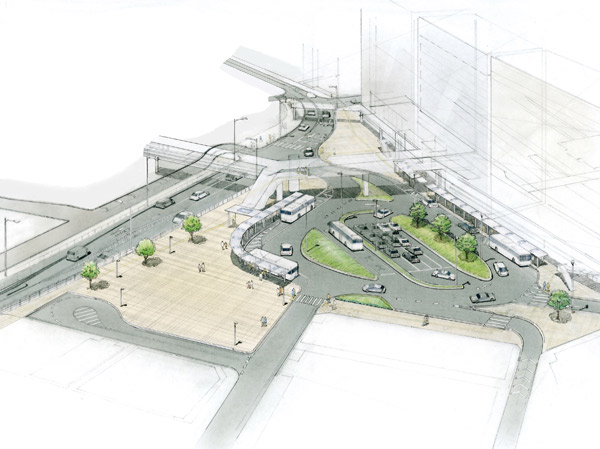 Also station square to fly into the station square Rendering buses and taxis in March 2014 is expected to be completed the development.
駅前広場完成予想図バスやタクシーが乗り入れる駅前広場も2014年3月には整備を完了する予定です。
Floor: 3LDK + 2WIC, the area occupied: 76.3 sq m, Price: TBD間取り: 3LDK+2WIC, 専有面積: 76.3m2, 価格: 未定: 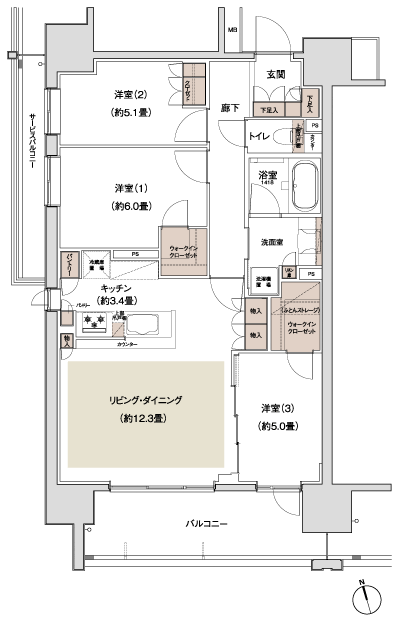
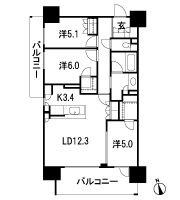
Floor: 3LDK, occupied area: 65.31 sq m, Price: TBD間取り: 3LDK, 専有面積: 65.31m2, 価格: 未定: 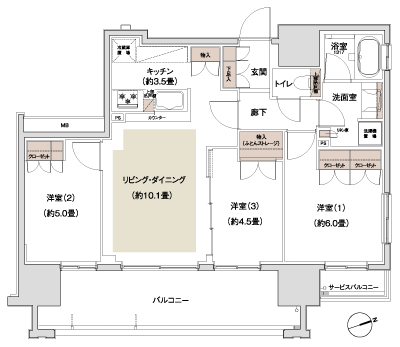
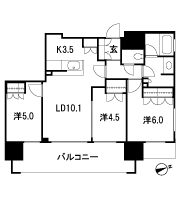
Location
| 






















