Investing in Japanese real estate
2014March
35,280,000 yen ~ 61,180,000 yen, 3LDK ・ 4LDK, 74.47 sq m ~ 101.87 sq m
New Apartments » Kanto » Chiba Prefecture » Inage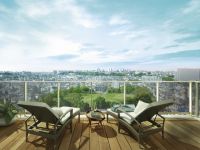 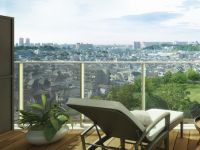
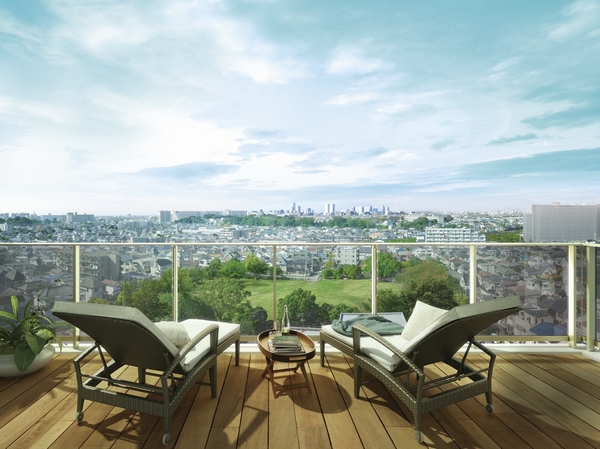 View from the model room EA type (in the model room EA type (March 2013 shooting), The view photos from the local 7-floor equivalent taken synthesized in November 2013, Which was subjected to a CG processing to some, In fact a somewhat different) (model room is actually a slightly different, so we are partially omitted) ( ※ 3) 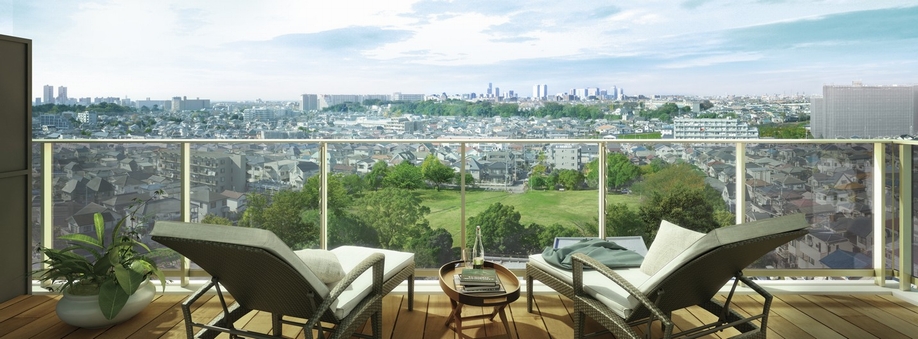 View from the model room EA type (in the model room EA type (March 2013 shooting), The view photos from the local 7-floor equivalent taken synthesized in November 2013, Which was subjected to a CG processing to some, In fact a somewhat different) (model room is actually a slightly different, so we are partially omitted) ( ※ 3) 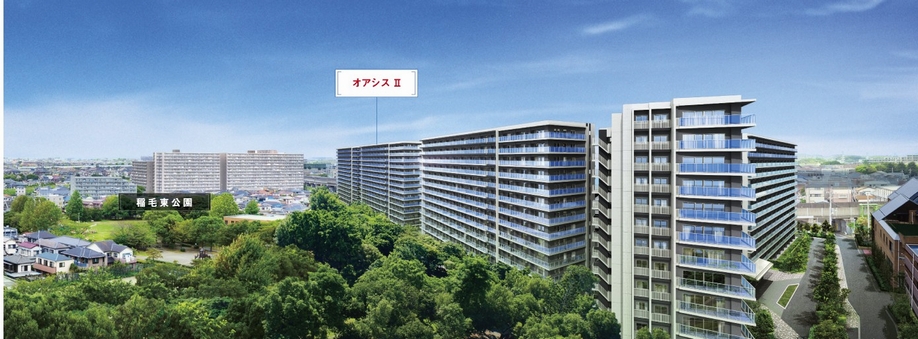 Hoping to under eyes the green of Inagehigashi park (about 10m), It is born on top of the small hill far away overlooking the buildings of Tokyo Bay and Makuhari <Wellith Inage> Rendering. ※ Those that were synthesized view photos from the local 14th floor equivalent (August 2012 shooting), In fact a slightly different ( ※ 3). ![1-minute walk ・ About 30m of [Maruetsu, Inc.] Enhancement also specialty shops and cultural facilities](/images/chiba/chibashiinage/dee518w31.jpg) 1-minute walk ・ About 30m of [Maruetsu, Inc.] Enhancement also specialty shops and cultural facilities 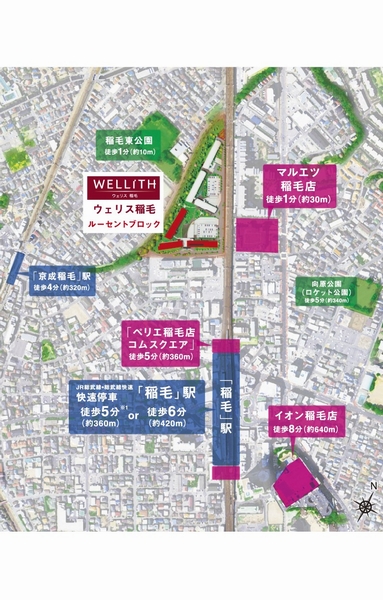 Local and surroundings as seen from the sky. You can see that you are also super also be close to well-equipped park station ※ Which was subjected to a CG processing to an aerial photograph of the November 2012 shooting, In fact a slightly different. ※ 1 Perrier Inage com Square dedicated ticket available at the time (use time / 10:00 ~ 20:30) ![8 min. Walk ・ About 640m of [ion] Large store there is a spacious parking lot](/images/chiba/chibashiinage/dee518w34.jpg) 8 min. Walk ・ About 640m of [ion] Large store there is a spacious parking lot ![Shopping facilities spread under Inage Station overpass [Perrier] Fashion from grocery, Well equipped to bookstores](/images/chiba/chibashiinage/dee518w32.jpg) Shopping facilities spread under Inage Station overpass [Perrier] Fashion from grocery, Well equipped to bookstores ![Front of ・ Of about 10m [Inagehigashi park] There is also the cherry blossoms, I'm looking forward to spring](/images/chiba/chibashiinage/dee518w35.jpg) Front of ・ Of about 10m [Inagehigashi park] There is also the cherry blossoms, I'm looking forward to spring 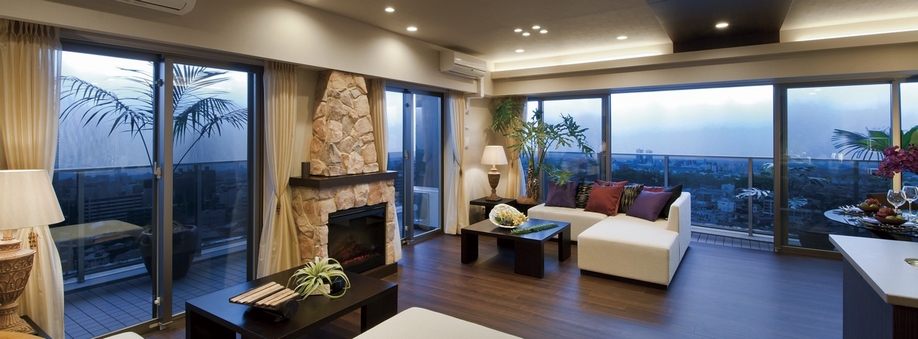 Southeast ・ LD there is a south-west of windows on both sides. Breadth of about 20 tatami mats is, You can truly enjoy the comfort and elegant scenery. ※ 1 or view photos from the local 14th floor equivalent to (August 2012 shooting) which was synthesized, In fact a slightly different 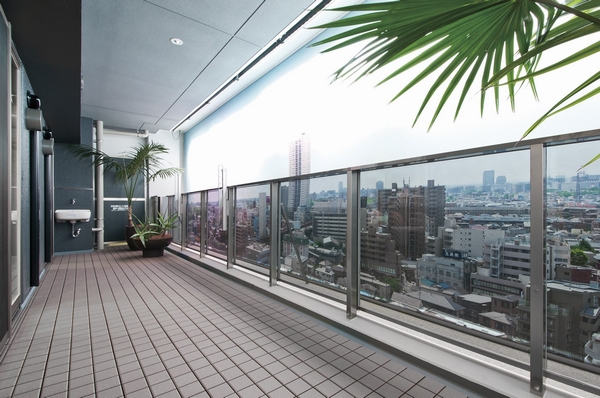 The maximum depth of about 2m, About 31 sq-wide balcony m there is also wide of the. Slop sink is installed, Gardening also feel free to enjoy ( ※ 1) 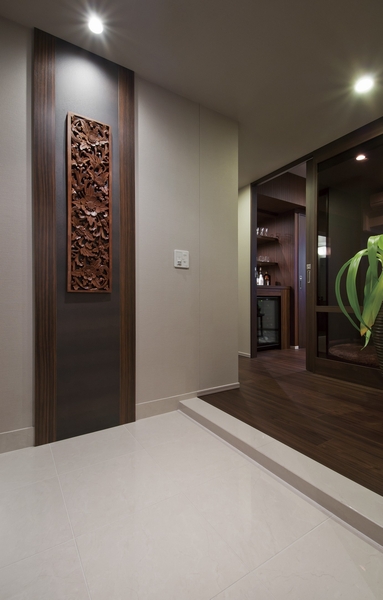 Do not look into the in direct even open the front door, Entrance of the crank-in that consideration to privacy. Full of sense of quality appropriate to greet the customers 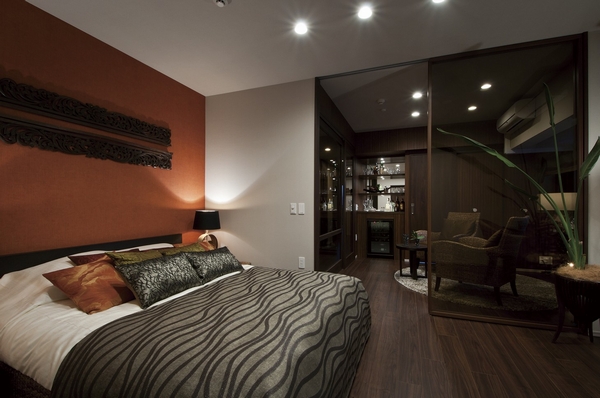 Yashinaeru the vitality of tomorrow, The main bedroom, which was full of composure. Breadth of about 7.8 tatami mats can be placed loose a large bed 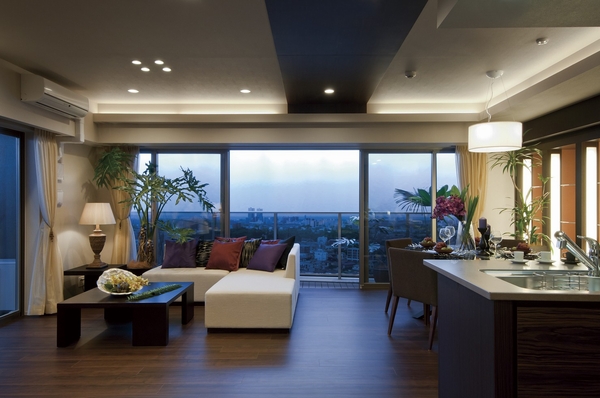 Southwest side of the window has adopted the center open sash. Window with a view to Tokyo Bay, Open feeling is sufficient ( ※ 1) 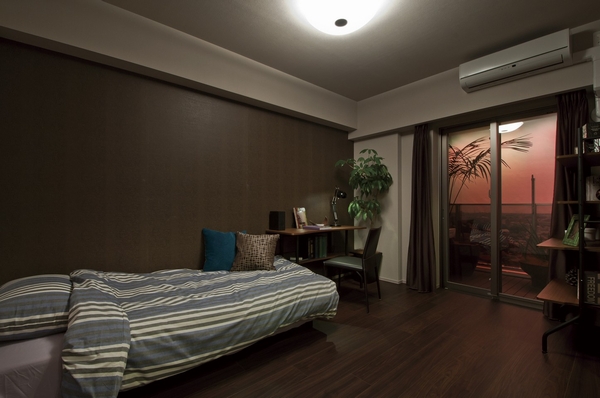 Western-style facing the balcony (2) size of the room of about 6.8 tatami mats have been secured. The longing of a large walk-in closet are also provided here 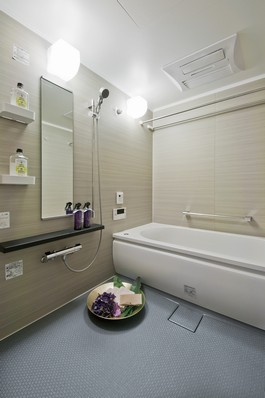 bathroom. Mist sauna and Otobasu, One push drainage plug, etc., Also it has excellent functionality 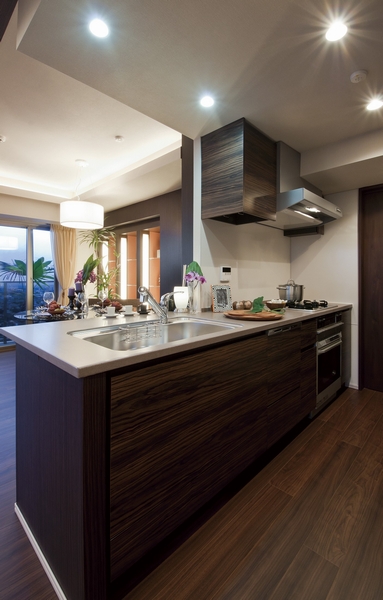 Open style kitchen which adopted the all-slide storage. Not only has excellent functionality, such as dishwasher, You can dish fun while enjoying the views of the outside 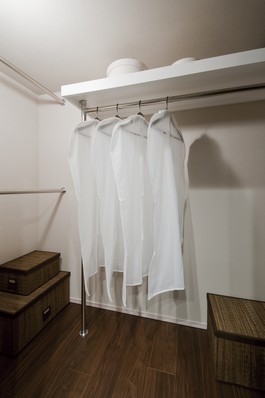 Walk-in closet that there is about 2.9 tatami mats also breadth of which has been installed in the Western-style (1). You can also use the effective room in the adoption of the sliding door 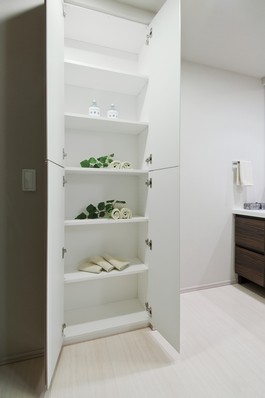 Linen cabinet installation to wash room. It has been beautiful vanity and coordination of Square bowl-integrated artificial marble counter 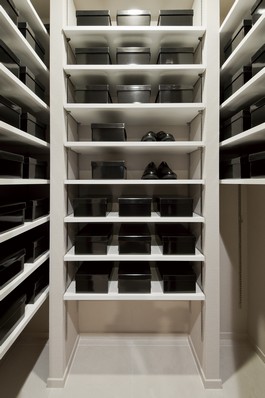 Directions to the model room (a word from the person in charge) 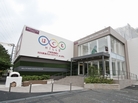 Exhilarating view of the hill + park front to realize. Body and mind to release "Oasis" debut Wellith Inage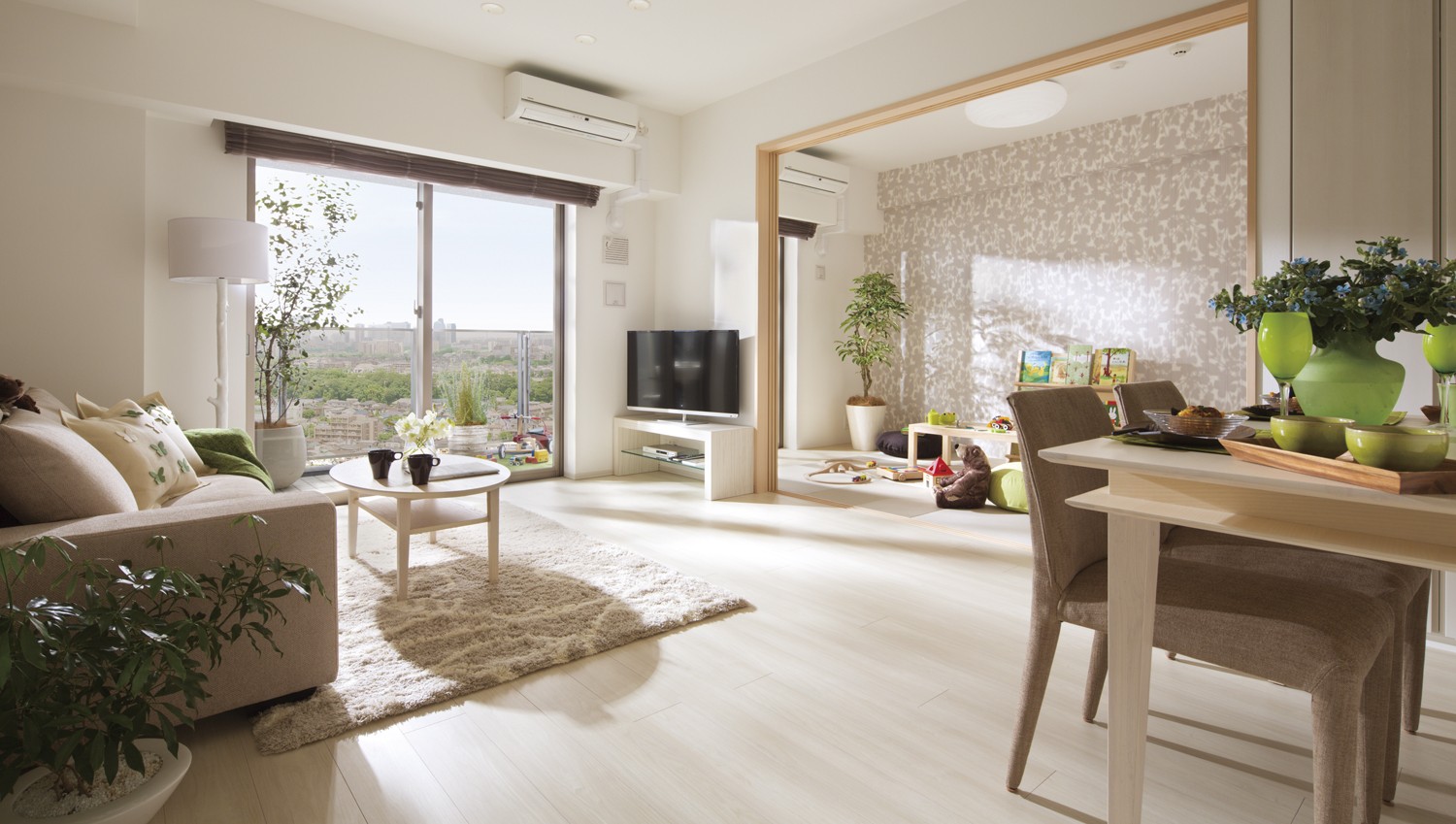 (living ・ kitchen ・ bath ・ bathroom ・ toilet ・ balcony ・ terrace ・ Private garden ・ Storage, etc.) 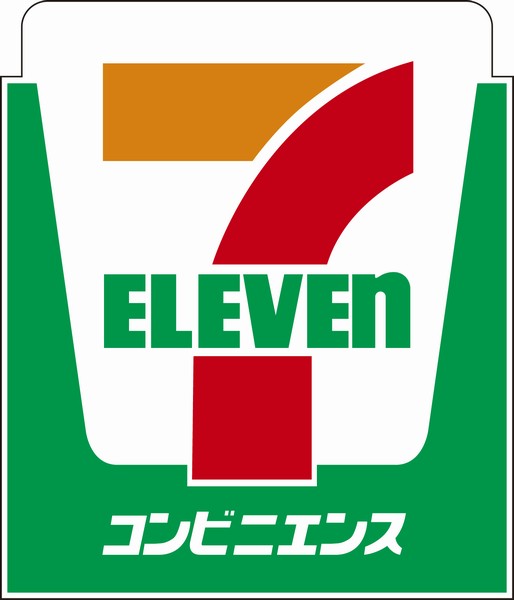 Set up a convenience store "MY store" on site ( ※ 3). You will receive a variety of convenience services 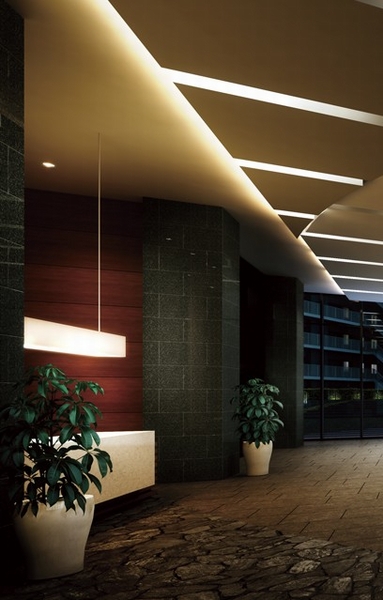 Concierge counter Rendering, which is installed in the reception lounge 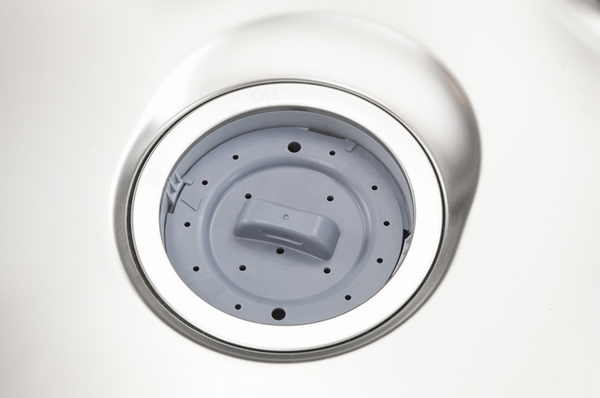 Disposer us with processing by grinding (same specifications) garbage 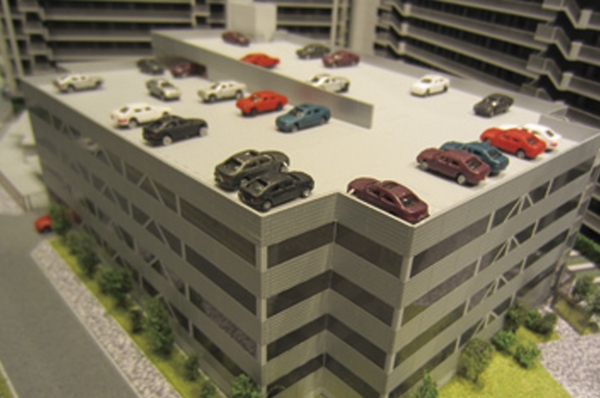 Parking Rendering model of self-propelled. On-site parking has adopted a flat position or self-propelled ( ※ Parking is there is a limit to the type of vehicle) 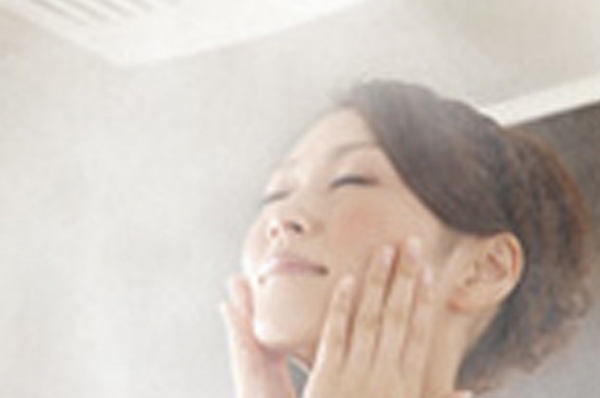 Effect can be expected also in the mist sauna (same specifications) Beauty ![[Grand Entrance Rendering] Hoping the glassed-in entrance lounge to welcome Terrace. Thought of Yingbin is the elegant entrance Revitalizing](/images/chiba/chibashiinage/dee518p31.jpg) [Grand Entrance Rendering] Hoping the glassed-in entrance lounge to welcome Terrace. Thought of Yingbin is the elegant entrance Revitalizing ![[Reception lounge Rendering] Lounge that has been expressed using natural materials such as "wood and stone.". It will be the healing of space, such as a resort hotel lounge](/images/chiba/chibashiinage/dee518p32.jpg) [Reception lounge Rendering] Lounge that has been expressed using natural materials such as "wood and stone.". It will be the healing of space, such as a resort hotel lounge ![[Welcome Terrace & TSUDOI House Rendering] Some of TSUDOI House, Variety of shared facilities is planned to increase the value of the apartment](/images/chiba/chibashiinage/dee518p33.jpg) [Welcome Terrace & TSUDOI House Rendering] Some of TSUDOI House, Variety of shared facilities is planned to increase the value of the apartment ![[Guest Room (modern) Rendering] The valued customers of the accommodation we have provided 2 rooms of Western-style (modern) and a tatami room in Japanese style (Japanese) (paid)](/images/chiba/chibashiinage/dee518p34.jpg) [Guest Room (modern) Rendering] The valued customers of the accommodation we have provided 2 rooms of Western-style (modern) and a tatami room in Japanese style (Japanese) (paid) Living![Living. [living ・ dining] Me looked full of enough sense of openness I want to take a deep breath is resting heart. While the city up close, Relaxation of luxury living, such as the villa ・ dining. (Model Room B-A type in the local 14th floor equivalent than the actual and the view photos of the August 2012 shooting in what was CG processing somewhat different) ※ Me model room photo is all part paid options including the following / Application deadline Yes ・ Application deadline ended by floor, Please contact us for more details.](/images/chiba/chibashiinage/dee518e15.jpg) [living ・ dining] Me looked full of enough sense of openness I want to take a deep breath is resting heart. While the city up close, Relaxation of luxury living, such as the villa ・ dining. (Model Room B-A type in the local 14th floor equivalent than the actual and the view photos of the August 2012 shooting in what was CG processing somewhat different) ※ Me model room photo is all part paid options including the following / Application deadline Yes ・ Application deadline ended by floor, Please contact us for more details. ![Living. [living ・ dining] Also to spend no matter how busy time, Me wrapped family of smile When you come back. Elegance living was to take care of the atmosphere that can be hot ・ dining. (Model Room C-A type in the local 14th floor equivalent than the actual and the view photos of the August 2012 shooting in what was CG processing somewhat different)](/images/chiba/chibashiinage/dee518e18.jpg) [living ・ dining] Also to spend no matter how busy time, Me wrapped family of smile When you come back. Elegance living was to take care of the atmosphere that can be hot ・ dining. (Model Room C-A type in the local 14th floor equivalent than the actual and the view photos of the August 2012 shooting in what was CG processing somewhat different) ![Living. [living ・ dining] And to explore the site while pressing the sunshine filtering through foliage, such as laugh and sparkling, Go overtaking children of voice. Modern living can feel such a shining such a landscape, even in the room ・ dining. (Model Room E-J type in the local 14th floor equivalent than the actual and the view photos of the August 2012 shooting in what was CG processing somewhat different)](/images/chiba/chibashiinage/dee518e19.jpg) [living ・ dining] And to explore the site while pressing the sunshine filtering through foliage, such as laugh and sparkling, Go overtaking children of voice. Modern living can feel such a shining such a landscape, even in the room ・ dining. (Model Room E-J type in the local 14th floor equivalent than the actual and the view photos of the August 2012 shooting in what was CG processing somewhat different) Kitchen![Kitchen. [kitchen] Functional and use good kitchen was stuck to the calm atmosphere in harmony in the living room. (Model Room E-J type in the local 14th floor equivalent than the actual and the view photos of the August 2012 shooting in what was CG processing somewhat different)](/images/chiba/chibashiinage/dee518e12.jpg) [kitchen] Functional and use good kitchen was stuck to the calm atmosphere in harmony in the living room. (Model Room E-J type in the local 14th floor equivalent than the actual and the view photos of the August 2012 shooting in what was CG processing somewhat different) ![Kitchen. [Water purifier integrated shower faucet] Water purifier integral water purification and the normal water is switched at the touch of a button. You will receive water to the entire sink since pulled out a shower nozzle. (Same specifications)](/images/chiba/chibashiinage/dee518e02.jpg) [Water purifier integrated shower faucet] Water purifier integral water purification and the normal water is switched at the touch of a button. You will receive water to the entire sink since pulled out a shower nozzle. (Same specifications) ![Kitchen. [Dishwasher] Equipped with a washable dishwasher about 5 servings of dishes in a slim design, while one time. A variety of dishes is easy to put new ・ It has adopted a smart car. (Same specifications)](/images/chiba/chibashiinage/dee518e01.jpg) [Dishwasher] Equipped with a washable dishwasher about 5 servings of dishes in a slim design, while one time. A variety of dishes is easy to put new ・ It has adopted a smart car. (Same specifications) ![Kitchen. [Hyper-glass coat top gas stove] Strongly to shock and scratches, Hyper-glass coat top gas stove with excellent cleaning properties. Temperature control function equipped, Also it provides anhydrous one side grill. (Same specifications)](/images/chiba/chibashiinage/dee518e11.jpg) [Hyper-glass coat top gas stove] Strongly to shock and scratches, Hyper-glass coat top gas stove with excellent cleaning properties. Temperature control function equipped, Also it provides anhydrous one side grill. (Same specifications) ![Kitchen. [Enamel current plate with a range hood] Easy to wipe off the oil stains, It sucked up efficiently smoke by your easy-to-clean enamel rectifying plate, It prevents the baby-sitter of smell and heat. (Same specifications)](/images/chiba/chibashiinage/dee518e03.jpg) [Enamel current plate with a range hood] Easy to wipe off the oil stains, It sucked up efficiently smoke by your easy-to-clean enamel rectifying plate, It prevents the baby-sitter of smell and heat. (Same specifications) ![Kitchen. [Slide storage] Adopt an easy-to-use slide housed out is smooth. Slowly quietly drawer is closed soft-close function equipped (same specifications)](/images/chiba/chibashiinage/dee518e04.jpg) [Slide storage] Adopt an easy-to-use slide housed out is smooth. Slowly quietly drawer is closed soft-close function equipped (same specifications) Bathing-wash room![Bathing-wash room. [Bathroom] The bathrooms are kept low to high straddle of suppressed and bathtub of the step of the doorway, etc., Friendly low-floor specifications for those of children or your elderly. (Model Room C-A type)](/images/chiba/chibashiinage/dee518e05.jpg) [Bathroom] The bathrooms are kept low to high straddle of suppressed and bathtub of the step of the doorway, etc., Friendly low-floor specifications for those of children or your elderly. (Model Room C-A type) ![Bathing-wash room. [Mist sauna] low temperature ・ They wrapped the body in a high humidity of fog, sweating ・ Moisture retention ・ Keep warm ・ Promote the cleaning. Relaxing effect and the cosmetic effect was also adopted high mist sauna. (Same specifications)](/images/chiba/chibashiinage/dee518e06.jpg) [Mist sauna] low temperature ・ They wrapped the body in a high humidity of fog, sweating ・ Moisture retention ・ Keep warm ・ Promote the cleaning. Relaxing effect and the cosmetic effect was also adopted high mist sauna. (Same specifications) ![Bathing-wash room. [Slide bar shower head] According to the height, Equipped with a slide bar that you can freely adjust the height and angle. Shower head is a water-saving type with one o'clock the water stop button. (Same specifications)](/images/chiba/chibashiinage/dee518e07.jpg) [Slide bar shower head] According to the height, Equipped with a slide bar that you can freely adjust the height and angle. Shower head is a water-saving type with one o'clock the water stop button. (Same specifications) ![Bathing-wash room. [Powder Room] On the back side of the three-sided mirror, Cosmetics and hair care products such as can be stored. At the bottom of the vanity was to ensure the storage space that can accommodate the health meter. (Model Room C-A type)](/images/chiba/chibashiinage/dee518e16.jpg) [Powder Room] On the back side of the three-sided mirror, Cosmetics and hair care products such as can be stored. At the bottom of the vanity was to ensure the storage space that can accommodate the health meter. (Model Room C-A type) ![Bathing-wash room. [Square bowl-integrated artificial marble counter] There is no seam, Adopt a simple bowl-integrated countertop to clean. Top plate of the matte finish will produce a sophisticated space of calm. (Same specifications)](/images/chiba/chibashiinage/dee518e09.jpg) [Square bowl-integrated artificial marble counter] There is no seam, Adopt a simple bowl-integrated countertop to clean. Top plate of the matte finish will produce a sophisticated space of calm. (Same specifications) ![Bathing-wash room. [toilet] Because the toilet is a shape that eliminates the edge, Cut also effort to wipe off the dirt time. Will be beautiful only irregularities wipe quickly without. (Same specifications)](/images/chiba/chibashiinage/dee518e10.jpg) [toilet] Because the toilet is a shape that eliminates the edge, Cut also effort to wipe off the dirt time. Will be beautiful only irregularities wipe quickly without. (Same specifications) Interior![Interior. [balcony] Relaxed panoramic views that spread through the glass handrail has a feeling of opening the sky is felt greatly. (Model Room B-A type in the local 14th floor equivalent than the actual and the view photos of the August 2012 shooting in what was CG processing somewhat different)](/images/chiba/chibashiinage/dee518e08.jpg) [balcony] Relaxed panoramic views that spread through the glass handrail has a feeling of opening the sky is felt greatly. (Model Room B-A type in the local 14th floor equivalent than the actual and the view photos of the August 2012 shooting in what was CG processing somewhat different) ![Interior. [bedroom] Western-style as a children's room is, It produces a casual and sophisticated atmosphere. (Model Room E-J type)](/images/chiba/chibashiinage/dee518e17.jpg) [bedroom] Western-style as a children's room is, It produces a casual and sophisticated atmosphere. (Model Room E-J type) ![Interior. [bedroom] Space that connects the relaxation and sleep, Invite you to the bliss of time. (Model Room B-A type)](/images/chiba/chibashiinage/dee518e14.jpg) [bedroom] Space that connects the relaxation and sleep, Invite you to the bliss of time. (Model Room B-A type) Other![Other. [Floor heating] living ・ To provide a calm and healthy warmth to the dining has established a hot water floor heating. (Same specifications)](/images/chiba/chibashiinage/dee518e20.jpg) [Floor heating] living ・ To provide a calm and healthy warmth to the dining has established a hot water floor heating. (Same specifications) 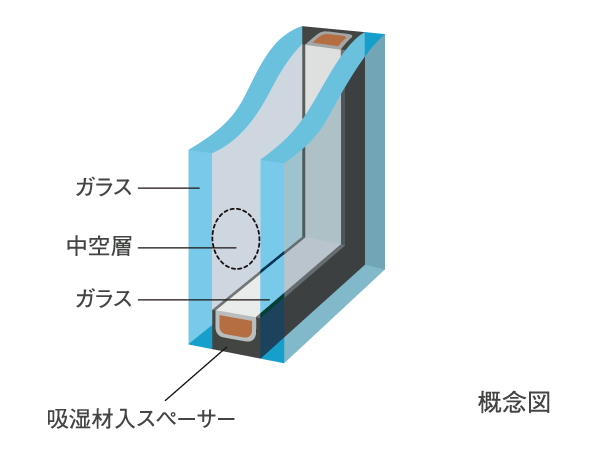 (Shared facilities ・ Common utility ・ Pet facility ・ Variety of services ・ Security ・ Earthquake countermeasures ・ Disaster-prevention measures ・ Building structure ・ Such as the characteristics of the building) Shared facilities![Shared facilities. [Welcome Terrace & TSUDOI House Rendering] A variety of shared facilities to increase the value of the apartment. Some of TSUDOI House, Convenience store "MY store" and a multi-studio, Audio Room, Kitchen with a party room, Popularity of shared facilities are well equipped and a children's room. ※ Some facilities by the Terms of Service fee](/images/chiba/chibashiinage/dee518f03.jpg) [Welcome Terrace & TSUDOI House Rendering] A variety of shared facilities to increase the value of the apartment. Some of TSUDOI House, Convenience store "MY store" and a multi-studio, Audio Room, Kitchen with a party room, Popularity of shared facilities are well equipped and a children's room. ※ Some facilities by the Terms of Service fee ![Shared facilities. [Central lounge Rendering] Terrace invites live towards the to the house to the garden. Place a table and chairs, It brings to meet in a pleasant outdoor.](/images/chiba/chibashiinage/dee518f07.jpg) [Central lounge Rendering] Terrace invites live towards the to the house to the garden. Place a table and chairs, It brings to meet in a pleasant outdoor. ![Shared facilities. [Party Room Rendering] Spacious space of kitchen, Dishes together with everyone. Home parties and birthday party of the other, You can also use the hobby of gathering and cooking classes. ※ With private kitchen](/images/chiba/chibashiinage/dee518f08.jpg) [Party Room Rendering] Spacious space of kitchen, Dishes together with everyone. Home parties and birthday party of the other, You can also use the hobby of gathering and cooking classes. ※ With private kitchen ![Shared facilities. [Kids Room Rendering] Without having to worry about the weather and the seasons, such as a rainy day or a cold day, You can play with confidence the children. Also available in a place of communication between children and parents-sama.](/images/chiba/chibashiinage/dee518f09.jpg) [Kids Room Rendering] Without having to worry about the weather and the seasons, such as a rainy day or a cold day, You can play with confidence the children. Also available in a place of communication between children and parents-sama. ![Shared facilities. [Library Rendering of forest] Become a green and integrated forest, Relax comfortably, It was provided adjacent a space where you can taste the quiet moment in the entrance of the Glow block. Wood terrace facing the forest, Such as the interior decorated with wood grain, It is made with an awareness of connection to nature.](/images/chiba/chibashiinage/dee518f11.jpg) [Library Rendering of forest] Become a green and integrated forest, Relax comfortably, It was provided adjacent a space where you can taste the quiet moment in the entrance of the Glow block. Wood terrace facing the forest, Such as the interior decorated with wood grain, It is made with an awareness of connection to nature. ![Shared facilities. [Guest Room (modern) Rendering] Prepare a guest room in Lucent I (2 floor) to enjoy your stay without hesitation to our valued customers. Western-style luxury nestled in a hotel-like [Guest Room (modern)] Whenese-style room that can also be used to, such as group activities, such as calligraphy and tea ceremony [Guest Room (Japanese)] We have prepared the two chambers of.](/images/chiba/chibashiinage/dee518f12.jpg) [Guest Room (modern) Rendering] Prepare a guest room in Lucent I (2 floor) to enjoy your stay without hesitation to our valued customers. Western-style luxury nestled in a hotel-like [Guest Room (modern)] Whenese-style room that can also be used to, such as group activities, such as calligraphy and tea ceremony [Guest Room (Japanese)] We have prepared the two chambers of. Security![Security. [ALSOK security system] Fire in the dwelling unit in a 24-hour-a-day, Emergency button, Collectively manage the security sensor is ALSOK guard center. ALSOK has established a security system of equal peace of mind to rush to the scene, if necessary. (Conceptual diagram)](/images/chiba/chibashiinage/dee518f17.jpg) [ALSOK security system] Fire in the dwelling unit in a 24-hour-a-day, Emergency button, Collectively manage the security sensor is ALSOK guard center. ALSOK has established a security system of equal peace of mind to rush to the scene, if necessary. (Conceptual diagram) ![Security. [surveillance camera] Installed security cameras in common areas such as on-site and entrance hall. Surveillance camera such as concierge counter conjunction with the emergency communication button, When an abnormality occurs, it is sent to the video guard center (left). Installing a dome-type security camera in the elevator of the building. Also, Because it uses a security window suggests an internal state, Women are also safe when riding alone (on the right in the photo). (Same specifications)](/images/chiba/chibashiinage/dee518f01.jpg) [surveillance camera] Installed security cameras in common areas such as on-site and entrance hall. Surveillance camera such as concierge counter conjunction with the emergency communication button, When an abnormality occurs, it is sent to the video guard center (left). Installing a dome-type security camera in the elevator of the building. Also, Because it uses a security window suggests an internal state, Women are also safe when riding alone (on the right in the photo). (Same specifications) ![Security. [Sickle dead lock] Adopt a sickle dead lock sickle of the dead bolt is caught by the frame. Make it difficult to pry the aggressive door by the bar, etc.. (Same specifications)](/images/chiba/chibashiinage/dee518f14.jpg) [Sickle dead lock] Adopt a sickle dead lock sickle of the dead bolt is caught by the frame. Make it difficult to pry the aggressive door by the bar, etc.. (Same specifications) Features of the building![Features of the building. [Exterior - Rendering] Detached houses spread over the green park. Far ahead has spread the sea of buildings and Inage of Makuhari the. ※ The appearance Rendering drawn on the basis of the drawings of the design stage, In the surrounding cityscape photo (August 2012 shooting) those CG synthesis, In fact a slightly different.](/images/chiba/chibashiinage/dee518f04.jpg) [Exterior - Rendering] Detached houses spread over the green park. Far ahead has spread the sea of buildings and Inage of Makuhari the. ※ The appearance Rendering drawn on the basis of the drawings of the design stage, In the surrounding cityscape photo (August 2012 shooting) those CG synthesis, In fact a slightly different. ![Features of the building. [Grand Entrance Rendering] To the parking lot hoping the glassed-in entrance lounge. Thought of Yingbin is the elegant entrance Revitalizing.](/images/chiba/chibashiinage/dee518f05.jpg) [Grand Entrance Rendering] To the parking lot hoping the glassed-in entrance lounge. Thought of Yingbin is the elegant entrance Revitalizing. ![Features of the building. [Reception lounge Rendering] It reflects the rich natural environment, Lounge that has been expressed using natural materials such as "wood and stone.". It will be the healing of space, such as a resort hotel lounge.](/images/chiba/chibashiinage/dee518f06.jpg) [Reception lounge Rendering] It reflects the rich natural environment, Lounge that has been expressed using natural materials such as "wood and stone.". It will be the healing of space, such as a resort hotel lounge. ![Features of the building. [Self-propelled parking Rendering model] Ensure the parking of 667 cars on site (including three for wheelchair users). Since all flat location or self-propelled, Smooth and out of the car. Also 13 cars and parking for visitors ・ We have a car wash space provided in two cars. ※ Self-propelled parking is limited to the type of vehicle.](/images/chiba/chibashiinage/dee518f10.jpg) [Self-propelled parking Rendering model] Ensure the parking of 667 cars on site (including three for wheelchair users). Since all flat location or self-propelled, Smooth and out of the car. Also 13 cars and parking for visitors ・ We have a car wash space provided in two cars. ※ Self-propelled parking is limited to the type of vehicle. ![Features of the building. [Planning land surrounding terrain concept illustrations] Planning area is located on top of the Shimousa Upland hills above sea level about 20m, Adjacent "Inagehigashi park ※ About 1.3ha (about 10m) "and the deep green of the" Inage park (about 610m) "has spread. It can be overlooking the Inagekaigan, Rich full of sense of openness. ※ Concept illustration topographic map the topography of the surrounding planning areas of me (GSI: It is drawn on the basis of the issue March 2009)](/images/chiba/chibashiinage/dee518f02.gif) [Planning land surrounding terrain concept illustrations] Planning area is located on top of the Shimousa Upland hills above sea level about 20m, Adjacent "Inagehigashi park ※ About 1.3ha (about 10m) "and the deep green of the" Inage park (about 610m) "has spread. It can be overlooking the Inagekaigan, Rich full of sense of openness. ※ Concept illustration topographic map the topography of the surrounding planning areas of me (GSI: It is drawn on the basis of the issue March 2009) Building structure![Building structure. [Anti-foundation] To achieve a strong building to earthquake it is important to the firm ground in accordance with the load of the building and the supporting ground. In <Wellith Inage>, Pile diameter of about 1.4m ~ A pile of 1.9m to support ground has devoted a total of 197 present.](/images/chiba/chibashiinage/dee518f19.gif) [Anti-foundation] To achieve a strong building to earthquake it is important to the firm ground in accordance with the load of the building and the supporting ground. In <Wellith Inage>, Pile diameter of about 1.4m ~ A pile of 1.9m to support ground has devoted a total of 197 present. ![Building structure. [High strength concrete] The concrete used for the structure strength on the main part, In the reference of JASS5 of the Architectural Institute of Japan, Large-scale repairs have adopted the high concrete durability with the aim of "about 100 years" as unnecessary period. (Conceptual diagram)](/images/chiba/chibashiinage/dee518f18.gif) [High strength concrete] The concrete used for the structure strength on the main part, In the reference of JASS5 of the Architectural Institute of Japan, Large-scale repairs have adopted the high concrete durability with the aim of "about 100 years" as unnecessary period. (Conceptual diagram) ![Building structure. [Double floor ・ Double ceiling (except for some)] Double floor ・ Piping in air layer portion of the double ceiling ・ By relying on a wiring, It was realized the excellent house to perform easy update of the future of the renovation and maintenance. Also, Compared to the direct attachment flooring has improved the stepping comfort of goodness by the double floor. (Conceptual diagram)](/images/chiba/chibashiinage/dee518f20.gif) [Double floor ・ Double ceiling (except for some)] Double floor ・ Piping in air layer portion of the double ceiling ・ By relying on a wiring, It was realized the excellent house to perform easy update of the future of the renovation and maintenance. Also, Compared to the direct attachment flooring has improved the stepping comfort of goodness by the double floor. (Conceptual diagram) Other![Other. [Car sharing] Residents has prepared a plug-in hybrid vehicle two in consideration of the environment and fuel economy in a car that can be used to share. ※ It takes use fee. There are usage rules for use. (Image photo)](/images/chiba/chibashiinage/dee518f15.jpg) [Car sharing] Residents has prepared a plug-in hybrid vehicle two in consideration of the environment and fuel economy in a car that can be used to share. ※ It takes use fee. There are usage rules for use. (Image photo) ![Other. [Delivery Box] The luggage was delivered in the absence you can receive 24 hours. Slower and it is away often useful also for those of the return home. (Same specifications)](/images/chiba/chibashiinage/dee518f16.jpg) [Delivery Box] The luggage was delivered in the absence you can receive 24 hours. Slower and it is away often useful also for those of the return home. (Same specifications) ![Other. [Pet breeding Allowed] I could live with cute pet, which is also a member of the family. ※ Breeding can pet type, size, There is a limit, such as the number. For more details on pet breeding, Please refer to the pet breeding bylaws of the management contract. (Publication photograph of, Frog is an example of a pet)](/images/chiba/chibashiinage/dee518f13.jpg) [Pet breeding Allowed] I could live with cute pet, which is also a member of the family. ※ Breeding can pet type, size, There is a limit, such as the number. For more details on pet breeding, Please refer to the pet breeding bylaws of the management contract. (Publication photograph of, Frog is an example of a pet) Surrounding environment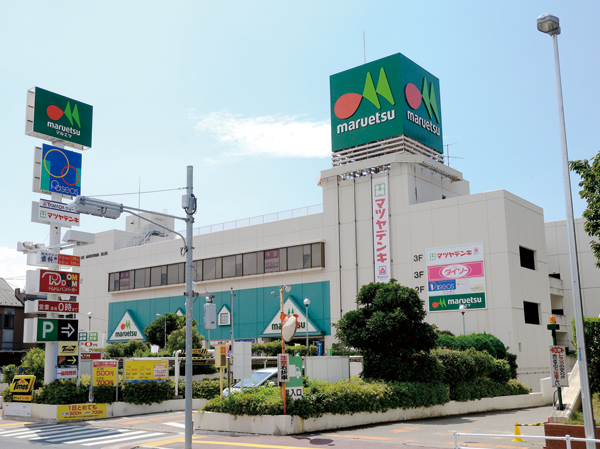 Maruetsu Inage shop (1-minute walk / About 30m) 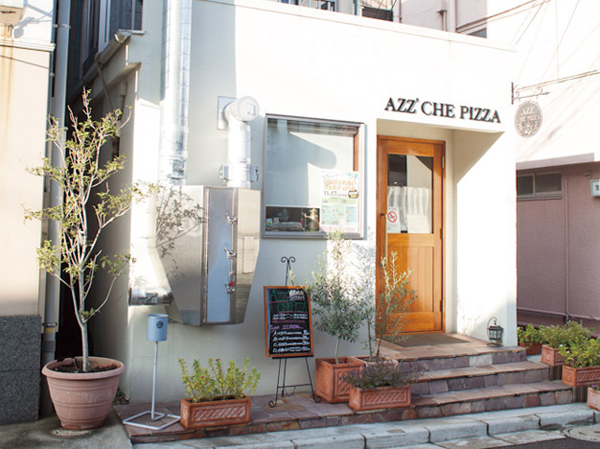 Attu ・ Ke ・ Pizza (a 10-minute walk / About 760m) 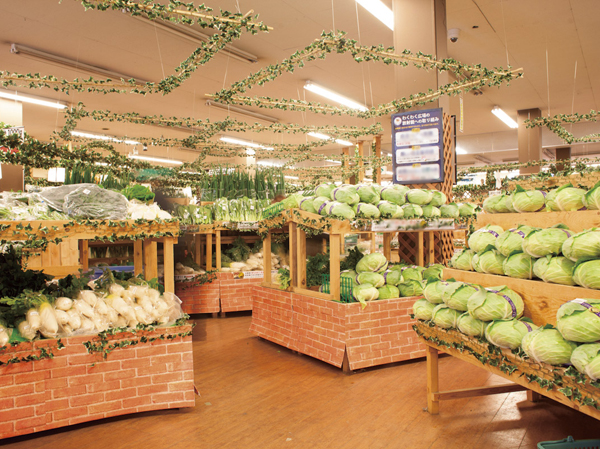 Sato excited Square Inage (a 12-minute walk / About 900m) 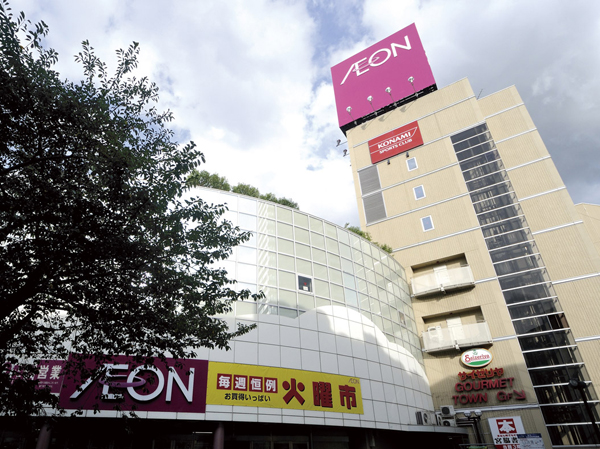 Ion Inage shop (an 8-minute walk / About 640m) 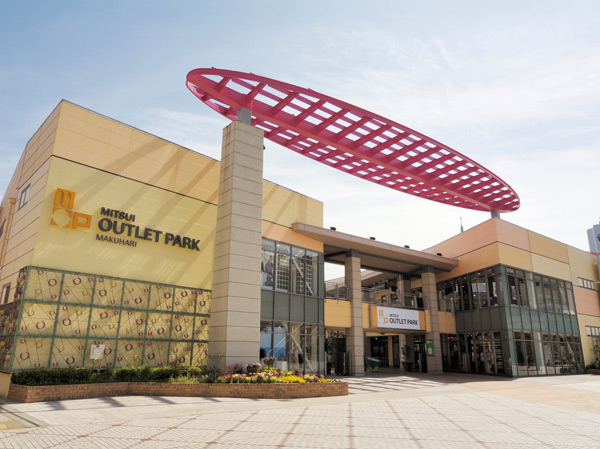 Mitsui Outlet Park Makuhari (bicycle about 27 minutes / About 5.3km) 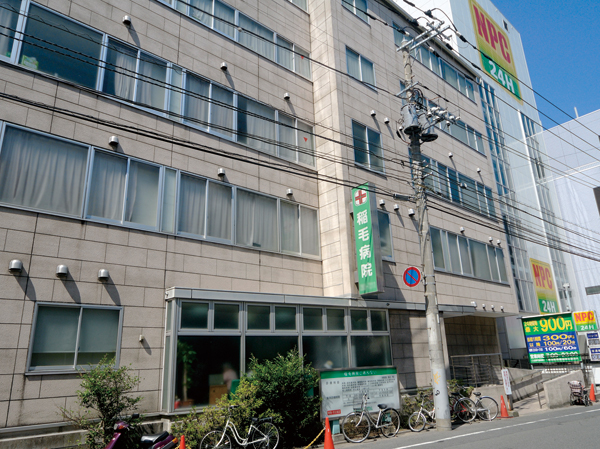 Inage hospital (General) (9-minute walk / About 660m) 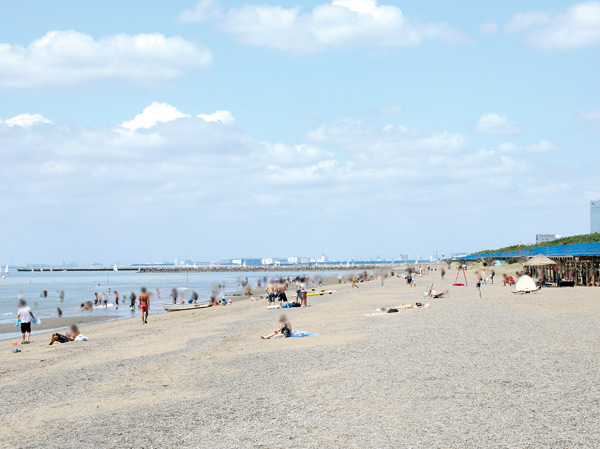 Hama Inage (bicycle about 17 minutes / About 3.4km) 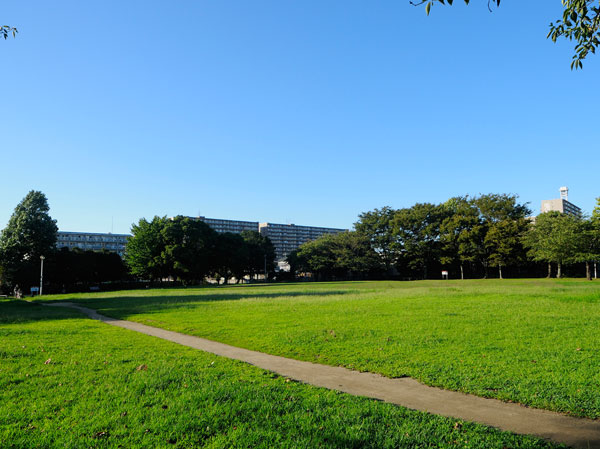 Inagehigashi park ※ About 1.3ha (1-minute walk / About 10m) 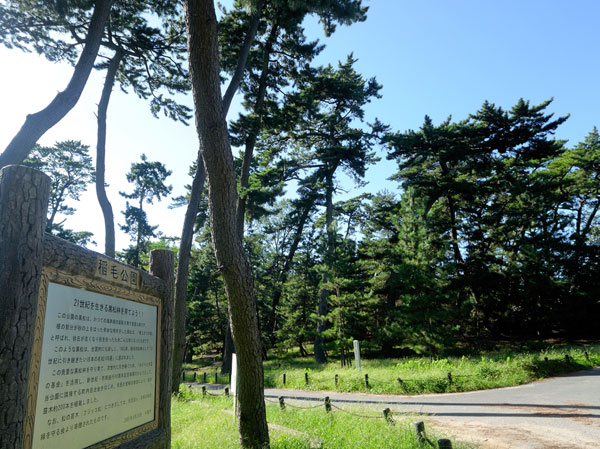 Inage park (8-minute walk / About 610m) 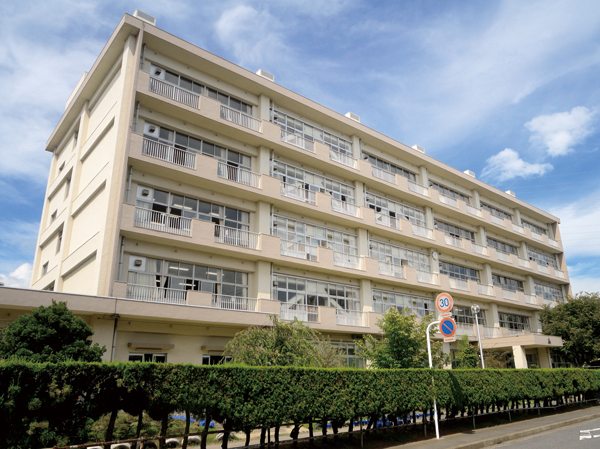 Chiba Municipal Konakadai Minami Elementary School (walk 11 minutes / About 880m) 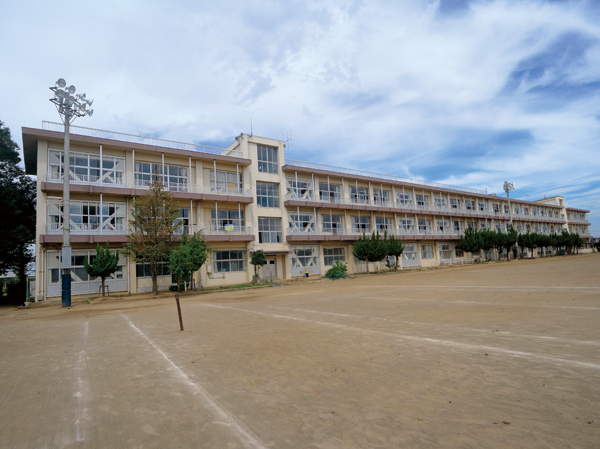 Chiba Municipal Inage junior high school (a 10-minute walk / About 740m) 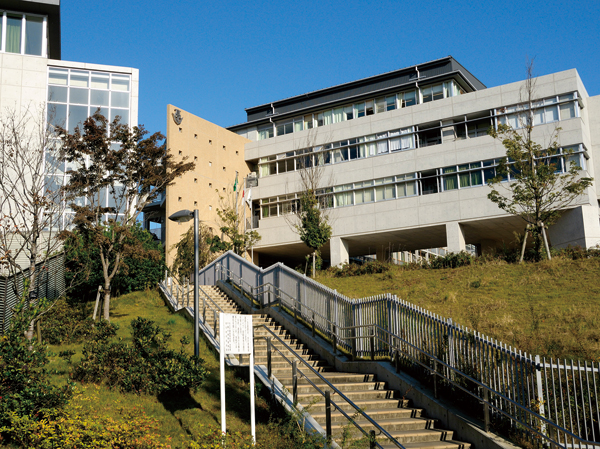 Municipal Chiba High School (walk 11 minutes / About 880m) 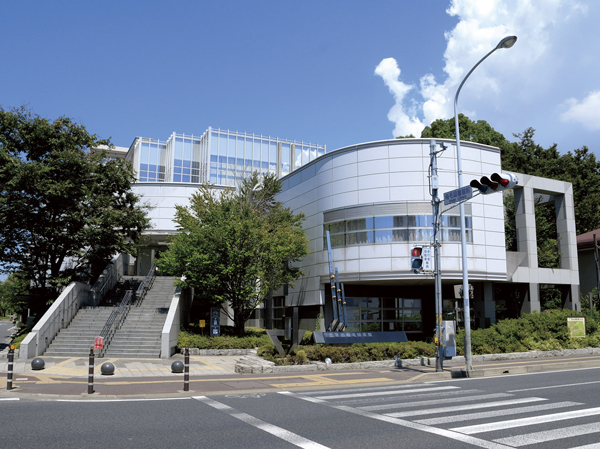 Inage library (a 10-minute walk / About 760m) 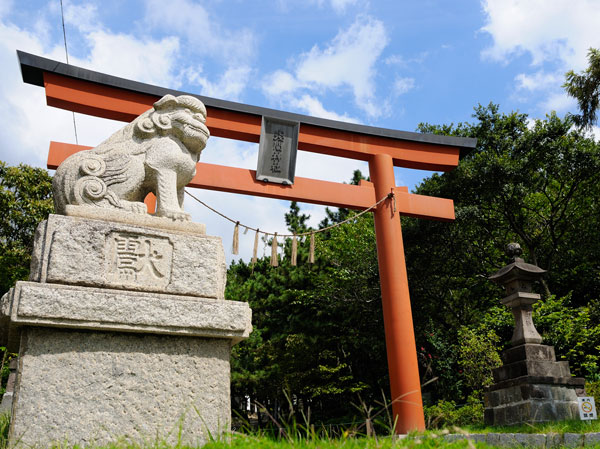 Inage Asama Shrine (7 min walk / About 530m) 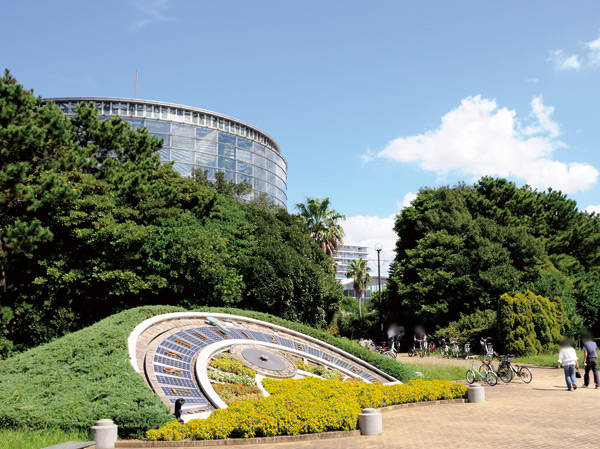 Inage beach park (bicycle about 16 minutes / About 3.2km) ![Surrounding environment. [Holiday also also enjoy a variety of fun weekday] Also Makuhari New City business city has been formed, Resorts and amusement also rich Inagekaigan also, Shopping can enjoy Chiba and Tsudanuma also reasonable sense of distance. You can enjoy a life rich in variety in this town. ( ※ In fact a somewhat different in that the aerial photo of the November 2012 shooting was subjected to a CG processing)](/images/chiba/chibashiinage/dee518l16.jpg) [Holiday also also enjoy a variety of fun weekday] Also Makuhari New City business city has been formed, Resorts and amusement also rich Inagekaigan also, Shopping can enjoy Chiba and Tsudanuma also reasonable sense of distance. You can enjoy a life rich in variety in this town. ( ※ In fact a somewhat different in that the aerial photo of the November 2012 shooting was subjected to a CG processing) Floor: 3LDK + WIC, the occupied area: 75.91 sq m, Price: 36,780,000 yen, now on sale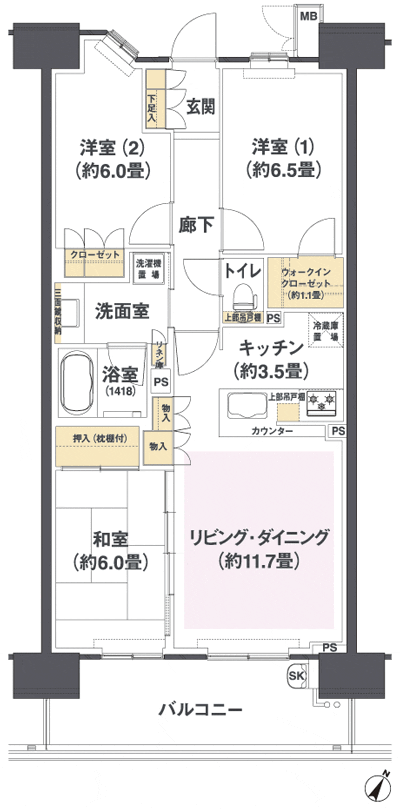 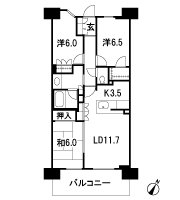 Floor: 3LDK + WIC, the occupied area: 78.23 sq m, Price: 37,080,000 yen, now on sale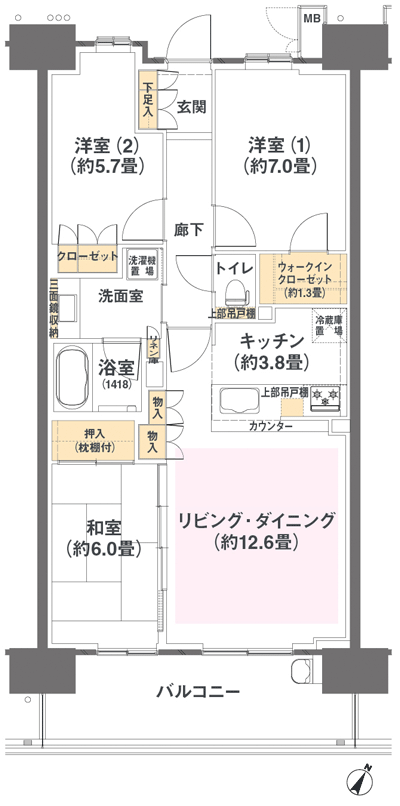 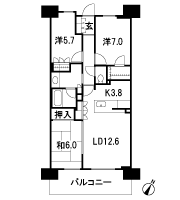 Floor: 3LDK + 2WIC + SC, occupied area: 101.87 sq m, Price: 61,180,000 yen, now on sale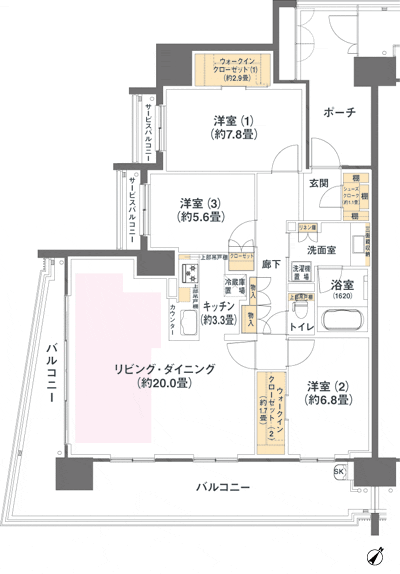 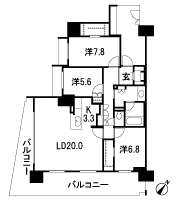 Floor: 3LDK + N + 2WIC, occupied area: 75.08 sq m, Price: 35,880,000 yen, now on sale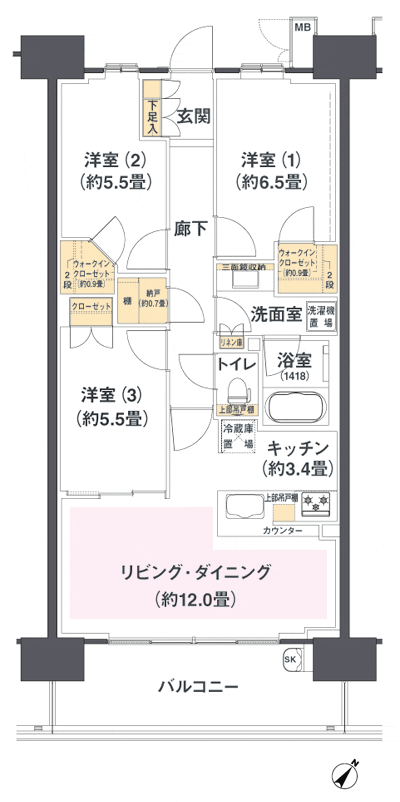 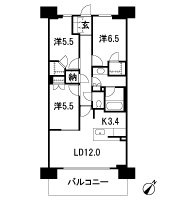 Floor: 3LDK + FC, the occupied area: 90.21 sq m, Price: 45,380,000 yen, now on sale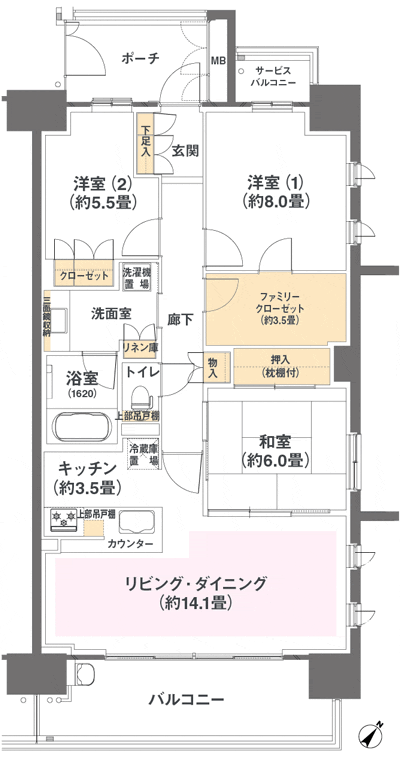 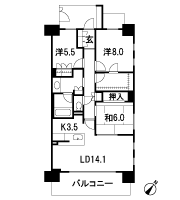 Floor: 4LDK + MC, occupied area: 90.32 sq m, Price: 49,680,000 yen, now on sale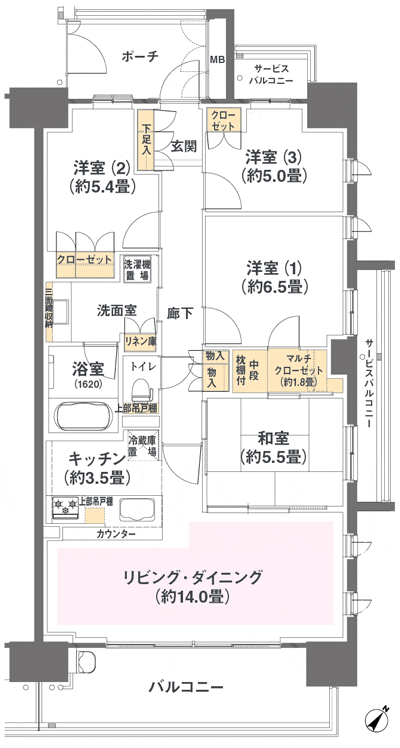 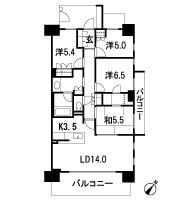 Floor: 4LDK + WIC, the occupied area: 100.01 sq m, price: 56 million yen (tentative)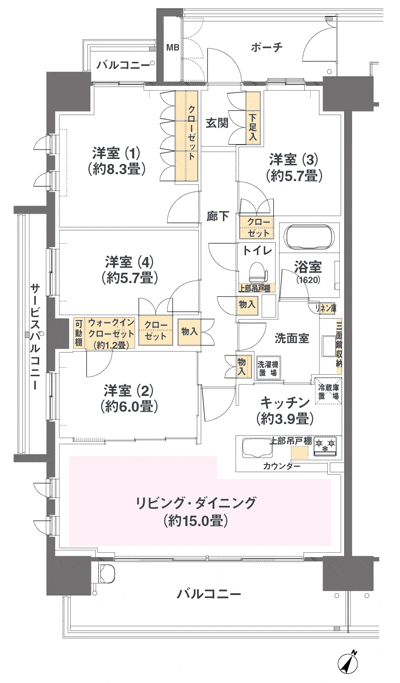 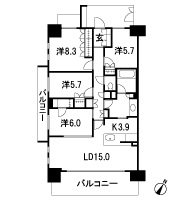 Floor: 3LDK + N + FC, the occupied area: 76.04 sq m, price: 29 million yen (tentative)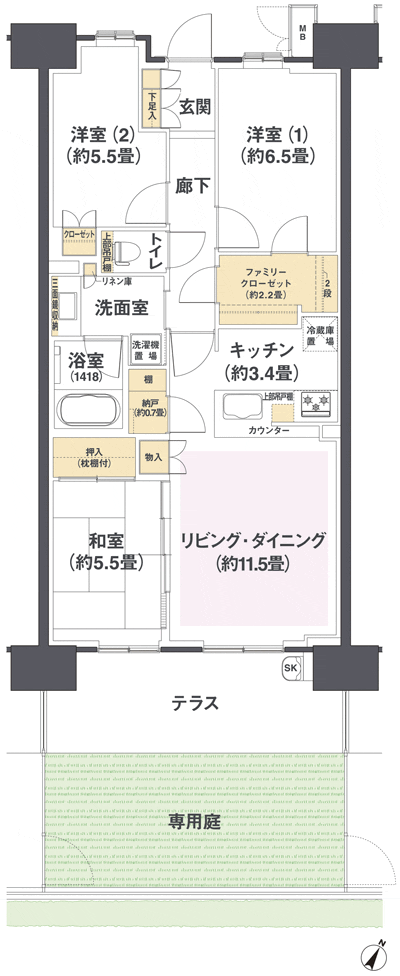 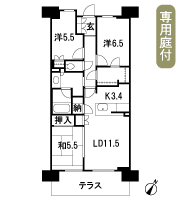 Location | ||||||||||||||||||||||||||||||||||||||||||||||||||||||||||||||||||||||||||||||||||||||||||||||||||||||||||||||||||