Investing in Japanese real estate
2015January
3LDK ~ 4LDK, 68.6 sq m ~ 89.94 sq m
New Apartments » Kanto » Chiba Prefecture » Inage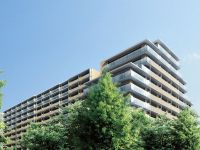 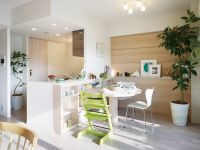
![[Exterior CG] ※ Shape in what caused draw on the basis of the blueprint ・ color ・ Tree species, size, and the like of the planting is slightly different actual and. Details of the appearance shape ・ It does not have a representation for the equipment, etc.. specification ・ Material such as design ・ By reason of the construction, etc., Subject to change](/images/chiba/chibashiinage/4fd343w02.jpg) [Exterior CG] ※ Shape in what caused draw on the basis of the blueprint ・ color ・ Tree species, size, and the like of the planting is slightly different actual and. Details of the appearance shape ・ It does not have a representation for the equipment, etc.. specification ・ Material such as design ・ By reason of the construction, etc., Subject to change ![[70Dd type] dining ※ Photo 2 points of the web is those obtained by photographing the model room 70Dd type (August 2013), With regard to the option of Furniture etc. not included in the sale price.](/images/chiba/chibashiinage/4fd343w11.jpg) [70Dd type] dining ※ Photo 2 points of the web is those obtained by photographing the model room 70Dd type (August 2013), With regard to the option of Furniture etc. not included in the sale price. ![[70Dd type] living ・ Dining living room overlooking the kitchen. From the window of the open sash, It is likely to be felt a pleasant breeze](/images/chiba/chibashiinage/4fd343w12.jpg) [70Dd type] living ・ Dining living room overlooking the kitchen. From the window of the open sash, It is likely to be felt a pleasant breeze ![[Site placement Rendering illustrations] ※ Rendering CG of the web is shaped by those that caused draw on the basis of the blueprint ・ color ・ Tree species, size, and the like of the planting is different from the actual and somewhat. still, Details of the appearance shape ・ Equipment, etc. are not represented. Also, Telephone poles around the site ・ Label ・ It does not do also expressed regarding guardrail, etc.. ※ Use of the shared facilities, we will follow the management contract. Also, Available will be some pay](/images/chiba/chibashiinage/4fd343w21.jpg) [Site placement Rendering illustrations] ※ Rendering CG of the web is shaped by those that caused draw on the basis of the blueprint ・ color ・ Tree species, size, and the like of the planting is different from the actual and somewhat. still, Details of the appearance shape ・ Equipment, etc. are not represented. Also, Telephone poles around the site ・ Label ・ It does not do also expressed regarding guardrail, etc.. ※ Use of the shared facilities, we will follow the management contract. Also, Available will be some pay ![[Access view] The nearest of the JR Sobu Line rapid stop station "Inage" station (12 minutes walk)](/images/chiba/chibashiinage/4fd343w31.jpg) [Access view] The nearest of the JR Sobu Line rapid stop station "Inage" station (12 minutes walk) ![[Local guide illustrations] Flat approach of spacious sidewalk from the train station](/images/chiba/chibashiinage/4fd343w32.jpg) [Local guide illustrations] Flat approach of spacious sidewalk from the train station Park Homes Inage Konakadai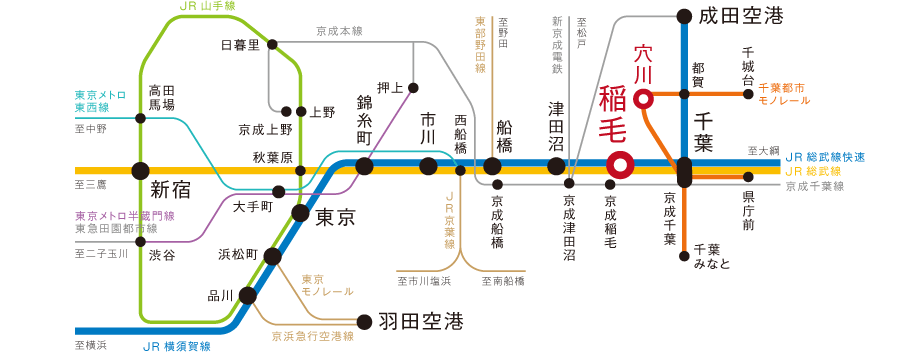 (living ・ kitchen ・ bath ・ bathroom ・ toilet ・ balcony ・ terrace ・ Private garden ・ Storage, etc.) 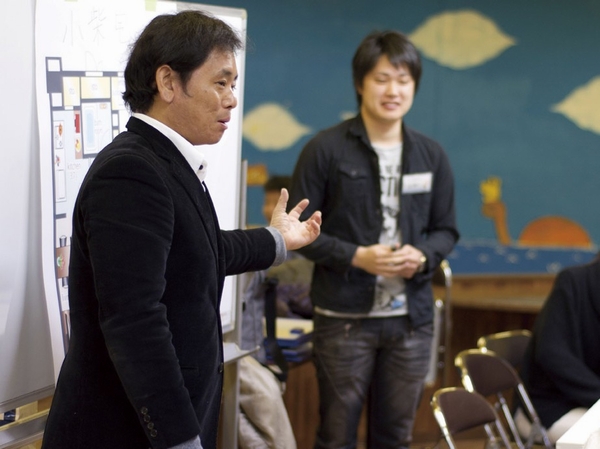 And planners of Mitsui Fudosan Residential Co., Ltd., Held a workshop to consider the residence of the ideal in the Inage of your family 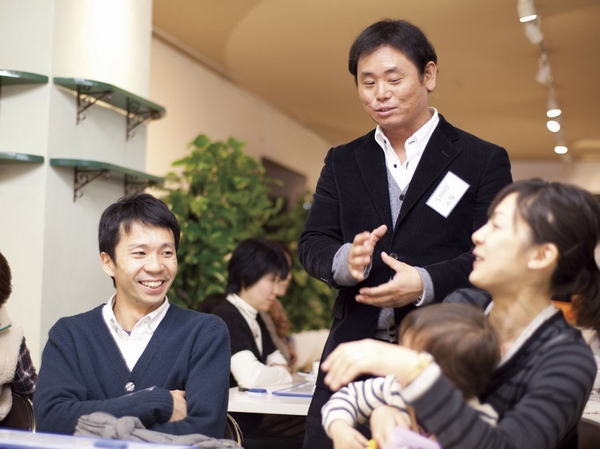 "Many want storage! "" Do not say if there is a cafe in the shared facility "... while listening to the hope of such, Reflected in the apartment of the facilities and common facilities 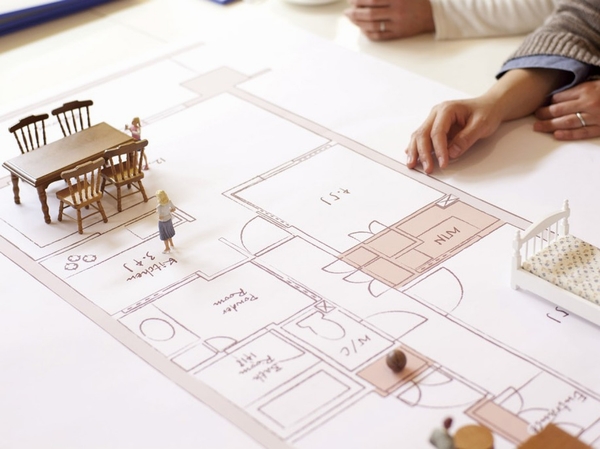 ※ Photo 3 points Consider the residence of the "ideal of held on February 2013! It was taken the workshop. " Kitchen![Kitchen. [kitchen] living ・ Open-minded face-to-face kitchen overlooking the dining. ※ 85C type](/images/chiba/chibashiinage/4fd343e04.jpg) [kitchen] living ・ Open-minded face-to-face kitchen overlooking the dining. ※ 85C type ![Kitchen. [Dish washing and drying machine] Standard equipment to the sink next to. By a small amount circulation cleaning at a high temperature of hot water, Porter efficient and clean wash. ※ 85C type](/images/chiba/chibashiinage/4fd343e05.jpg) [Dish washing and drying machine] Standard equipment to the sink next to. By a small amount circulation cleaning at a high temperature of hot water, Porter efficient and clean wash. ※ 85C type ![Kitchen. [Hyper-glass coat top] The top plate of the stove, It looks beautiful, Care was also a comfortable hyper glass coat top. ※ 85C type](/images/chiba/chibashiinage/4fd343e06.jpg) [Hyper-glass coat top] The top plate of the stove, It looks beautiful, Care was also a comfortable hyper glass coat top. ※ 85C type ![Kitchen. [Quiet wide sink] The kitchen sink has adopted a silent type, Water will reduce the I sound. Big pot is also easy to wash wide specification. ※ 85C type](/images/chiba/chibashiinage/4fd343e07.jpg) [Quiet wide sink] The kitchen sink has adopted a silent type, Water will reduce the I sound. Big pot is also easy to wash wide specification. ※ 85C type ![Kitchen. [Water purifier integrated shower faucet] At any time delicious water is available, Is a water purifier integrated. Single is a lever type with a convenient hand shower. * Replacement of the cartridge will be paid. ※ 70Dd type](/images/chiba/chibashiinage/4fd343e08.jpg) [Water purifier integrated shower faucet] At any time delicious water is available, Is a water purifier integrated. Single is a lever type with a convenient hand shower. * Replacement of the cartridge will be paid. ※ 70Dd type ![Kitchen. [Soft-close function with slide storage] You can use it firmly tabletop cookware troubled in place. Also, You can slowly opened and closed by a soft-close function. ※ 85C type](/images/chiba/chibashiinage/4fd343e09.jpg) [Soft-close function with slide storage] You can use it firmly tabletop cookware troubled in place. Also, You can slowly opened and closed by a soft-close function. ※ 85C type Bathing-wash room![Bathing-wash room. [Bathroom vanity] Achieve a space that can get dressed and calm, even a busy morning. It is also abundant storage, such as a floor cabinet and linen cabinet. ※ 70Dd type](/images/chiba/chibashiinage/4fd343e10.jpg) [Bathroom vanity] Achieve a space that can get dressed and calm, even a busy morning. It is also abundant storage, such as a floor cabinet and linen cabinet. ※ 70Dd type ![Bathing-wash room. [Wash bowl integrated counter] Even dirt, With water also accumulate difficult shape, Easy to clean. ※ 85C type](/images/chiba/chibashiinage/4fd343e11.jpg) [Wash bowl integrated counter] Even dirt, With water also accumulate difficult shape, Easy to clean. ※ 85C type ![Bathing-wash room. [Kagamiura with storage triple mirror] The Kagamiura, Cosmetics, etc., It has designed so that it can better use storage easy-to-use items. ※ 70Dd type](/images/chiba/chibashiinage/4fd343e12.jpg) [Kagamiura with storage triple mirror] The Kagamiura, Cosmetics, etc., It has designed so that it can better use storage easy-to-use items. ※ 70Dd type ![Bathing-wash room. [Bathroom] A space to enjoy the full reverberation time of day, Bathroom. Heal the fatigue of the day with a high-quality space. ※ 85C type](/images/chiba/chibashiinage/4fd343e13.jpg) [Bathroom] A space to enjoy the full reverberation time of day, Bathroom. Heal the fatigue of the day with a high-quality space. ※ 85C type ![Bathing-wash room. [TES-type bathroom heater dryer] Convenient bathroom heating dryer in the winter of preliminary heating. As a drying room, You can use it in the clothes dry on a rainy day. (Same specifications)](/images/chiba/chibashiinage/4fd343e14.jpg) [TES-type bathroom heater dryer] Convenient bathroom heating dryer in the winter of preliminary heating. As a drying room, You can use it in the clothes dry on a rainy day. (Same specifications) ![Bathing-wash room. [Otobasu system] Simply press the switch from the bathroom and kitchen, Hot water clad in automatic, Keep warm, You can Reheating. (Same specifications)](/images/chiba/chibashiinage/4fd343e15.jpg) [Otobasu system] Simply press the switch from the bathroom and kitchen, Hot water clad in automatic, Keep warm, You can Reheating. (Same specifications) Other![Other. [Eco-glass] Coated with a special metal film "Low-E film" to the multi-layer glass. Excellent thermal barrier ・ Enhance the cooling and heating effect in the thermal insulation effect, Also reduced the power consumption of air conditioning. In addition to UV rays, Such as suppressing the generation of condensation, Create a comfortable indoor space. * Wing Terrace ・ It has been adopted on the balcony side and the South Terrace west wife window of the center terrace.](/images/chiba/chibashiinage/4fd343e19.jpg) [Eco-glass] Coated with a special metal film "Low-E film" to the multi-layer glass. Excellent thermal barrier ・ Enhance the cooling and heating effect in the thermal insulation effect, Also reduced the power consumption of air conditioning. In addition to UV rays, Such as suppressing the generation of condensation, Create a comfortable indoor space. * Wing Terrace ・ It has been adopted on the balcony side and the South Terrace west wife window of the center terrace. 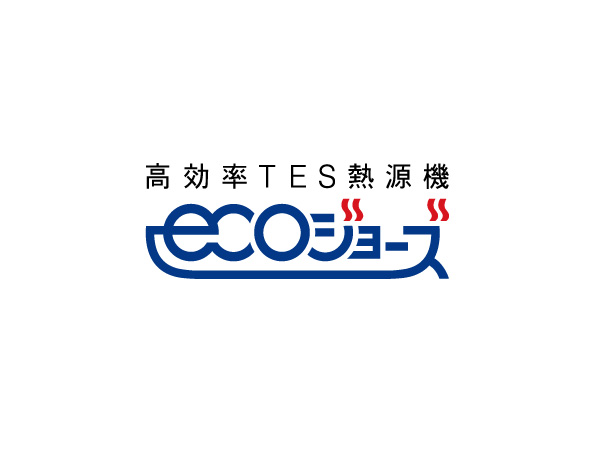 (Shared facilities ・ Common utility ・ Pet facility ・ Variety of services ・ Security ・ Earthquake countermeasures ・ Disaster-prevention measures ・ Building structure ・ Such as the characteristics of the building) Features of the building![Features of the building. [Exterior CG] <Park Homes Inage Konakadai> is along the road to revitalization in greenery, park, Educational institutions, Public library, Is a large-scale environmental creation project that born in Chiba related facilities are dotted a quiet residential area "Inage Konakadai". Create a new 'town' to be embraced without discomfort in this green and moisture full of environment.](/images/chiba/chibashiinage/4fd343f05.jpg) [Exterior CG] <Park Homes Inage Konakadai> is along the road to revitalization in greenery, park, Educational institutions, Public library, Is a large-scale environmental creation project that born in Chiba related facilities are dotted a quiet residential area "Inage Konakadai". Create a new 'town' to be embraced without discomfort in this green and moisture full of environment. ![Features of the building. [Exterior CG] Beautiful tree form a neat triangle impressive Takagi Metasequoia (Orea) is, It sequences along the building. Make a shade increases the green for the summer, Draw in the sunshine down the leaves in winter. The nature of the trees, It is also attractive as a view through a window of a house. Along the tree-lined, Sidewalk continues, There is a bench in some places. Stroll the long tree-lined streets, such as the green tunnel leisurely, It will also sometimes place to talk while sitting on a bench.](/images/chiba/chibashiinage/4fd343f07.jpg) [Exterior CG] Beautiful tree form a neat triangle impressive Takagi Metasequoia (Orea) is, It sequences along the building. Make a shade increases the green for the summer, Draw in the sunshine down the leaves in winter. The nature of the trees, It is also attractive as a view through a window of a house. Along the tree-lined, Sidewalk continues, There is a bench in some places. Stroll the long tree-lined streets, such as the green tunnel leisurely, It will also sometimes place to talk while sitting on a bench. ![Features of the building. [Garden Rendering CG of Fika] Spread so as to be wrapped in a residential building, Large garden also becomes about 1600 sq m of residents-only. In the courtyard to change the beautiful look for each season there is also a kitchen garden and barbecue corner, It is possible to feel a variety of natural. Create a filled 'city' in such a green.](/images/chiba/chibashiinage/4fd343f10.jpg) [Garden Rendering CG of Fika] Spread so as to be wrapped in a residential building, Large garden also becomes about 1600 sq m of residents-only. In the courtyard to change the beautiful look for each season there is also a kitchen garden and barbecue corner, It is possible to feel a variety of natural. Create a filled 'city' in such a green. ![Features of the building. [Grand Entrance approach Rendering CG] Ai sound with the surrounding environment and your neighborhood streets, Only if there connection, Life of 'town' is, I think that it will be more comfortable. When planning, Rather than build on the site fill the building, Ensure the space of room between the public road. there, Become a forum for exchange with your neighborhood "provides park" Ya, Planting Takagi of penetrated the Shigeru zelkova, Draw a view of the moisture in the streets around. By this 'town' is born, Another on the main street of Konakadai, Also adds a nice scenery pleasant to those who walk.](/images/chiba/chibashiinage/4fd343f08.jpg) [Grand Entrance approach Rendering CG] Ai sound with the surrounding environment and your neighborhood streets, Only if there connection, Life of 'town' is, I think that it will be more comfortable. When planning, Rather than build on the site fill the building, Ensure the space of room between the public road. there, Become a forum for exchange with your neighborhood "provides park" Ya, Planting Takagi of penetrated the Shigeru zelkova, Draw a view of the moisture in the streets around. By this 'town' is born, Another on the main street of Konakadai, Also adds a nice scenery pleasant to those who walk. ![Features of the building. [Atrium of the Grand Lobby Rendering CG] cafeteria, Lounge with a fireplace, The lobby of the two-layer blow, Party Room, Kids Room, Barbecue corner, Home garden, etc., Many of the common facilities were image as a place to broaden the communication of the people who live here. Family and workplace, Rather than at school, Here in order to foster the "third community" a new community of people "mutual connection" to live makes this 'town'.](/images/chiba/chibashiinage/4fd343f09.jpg) [Atrium of the Grand Lobby Rendering CG] cafeteria, Lounge with a fireplace, The lobby of the two-layer blow, Party Room, Kids Room, Barbecue corner, Home garden, etc., Many of the common facilities were image as a place to broaden the communication of the people who live here. Family and workplace, Rather than at school, Here in order to foster the "third community" a new community of people "mutual connection" to live makes this 'town'. ![Features of the building. [Site placement Rendering illustrations] <Park Homes Inage Konakadai> is composed of four residential buildings. South-facing "South Terrace" is, There are trees provide park and zelkova in front of the eye, South view you can enjoy. Continuing along the tree-lined avenue of Metasequoia (Orea) "Center Terrace" and "Wing Terrace" is open-minded view attractive. Especially, Recessed "wing Terrace" is located Some wrapped in silence environment. Courtyard-facing residential building "Garden Terrace" is, The courtyard of the green will spread to the windowsill of course.](/images/chiba/chibashiinage/4fd343f06.jpg) [Site placement Rendering illustrations] <Park Homes Inage Konakadai> is composed of four residential buildings. South-facing "South Terrace" is, There are trees provide park and zelkova in front of the eye, South view you can enjoy. Continuing along the tree-lined avenue of Metasequoia (Orea) "Center Terrace" and "Wing Terrace" is open-minded view attractive. Especially, Recessed "wing Terrace" is located Some wrapped in silence environment. Courtyard-facing residential building "Garden Terrace" is, The courtyard of the green will spread to the windowsill of course. ![Features of the building. [Double auto-lock] The main entrance, To suppress the intrusion modus operandi to admission along with the residents and visitors, Double auto-lock system has been set up the auto-lock operation panel with the camera.](/images/chiba/chibashiinage/4fd343f01.jpg) [Double auto-lock] The main entrance, To suppress the intrusion modus operandi to admission along with the residents and visitors, Double auto-lock system has been set up the auto-lock operation panel with the camera. ![Features of the building. [Elevator security measures we consider also the ease of operation of the child] Position of the destination button, Set so that children can be manipulated. Emergency call button is, Installed in a height of about 1.0m as easy to reach the hands of children. When the emergency call button is pressed, it sounds crime prevention buzzer, 3 minutes to stop on each floor, Do the crime prevention operation to open the door.](/images/chiba/chibashiinage/4fd343f02.jpg) [Elevator security measures we consider also the ease of operation of the child] Position of the destination button, Set so that children can be manipulated. Emergency call button is, Installed in a height of about 1.0m as easy to reach the hands of children. When the emergency call button is pressed, it sounds crime prevention buzzer, 3 minutes to stop on each floor, Do the crime prevention operation to open the door. ![Features of the building. [Security sensors ・ Security glass] Installing the security sensors in the front door and some residential units of the window of the total dwelling unit. The sensor will react when the front door or window is opened in crime prevention when setting, To intercom with color monitor "Customer Center" and Sohgo security of (housing information panel) is Mitsuifudosanjutakusabisu from at the same time control room and emit an alarm (ALSOK) will be automatically reported. Also, Sandwiched between a special sheet between the glass and the glass, It has been adopted in some residential units laminated glass difficult to destruction. ※ Locations, please refer to the drawings collection.](/images/chiba/chibashiinage/4fd343f14.jpg) [Security sensors ・ Security glass] Installing the security sensors in the front door and some residential units of the window of the total dwelling unit. The sensor will react when the front door or window is opened in crime prevention when setting, To intercom with color monitor "Customer Center" and Sohgo security of (housing information panel) is Mitsuifudosanjutakusabisu from at the same time control room and emit an alarm (ALSOK) will be automatically reported. Also, Sandwiched between a special sheet between the glass and the glass, It has been adopted in some residential units laminated glass difficult to destruction. ※ Locations, please refer to the drawings collection. ![Features of the building. ["Security of professional" joint development Sohgo guarantee an apartment security system "prism eye" in cooperation with the (ALSOK)] The Mitsui Fudosan Residential, Taking advantage of the many years of knowledge and experience about the house, An apartment security <consider the security from the design (planning)> <consider the security from the functional (system)> <condominium management ・ Classification from management to three items to think about the security (operation)>. Be to work well the three that as the Trinity, We aimed to establish its own security standards to prevent crime in the total perspective from emergency response, such as the design stage of the case intrusion is difficult to create an environment and of the unlikely event of a suspicious person to operational management. (Conceptual diagram)](/images/chiba/chibashiinage/4fd343f04.jpg) ["Security of professional" joint development Sohgo guarantee an apartment security system "prism eye" in cooperation with the (ALSOK)] The Mitsui Fudosan Residential, Taking advantage of the many years of knowledge and experience about the house, An apartment security <consider the security from the design (planning)> <consider the security from the functional (system)> <condominium management ・ Classification from management to three items to think about the security (operation)>. Be to work well the three that as the Trinity, We aimed to establish its own security standards to prevent crime in the total perspective from emergency response, such as the design stage of the case intrusion is difficult to create an environment and of the unlikely event of a suspicious person to operational management. (Conceptual diagram) ![Features of the building. [Solar power] Energy creation in the apartment a renewable energy that does not emit CO2. Generated electric power is supplied to the common areas, It can also reduce common area electricity charges. (Same specifications)](/images/chiba/chibashiinage/4fd343f15.jpg) [Solar power] Energy creation in the apartment a renewable energy that does not emit CO2. Generated electric power is supplied to the common areas, It can also reduce common area electricity charges. (Same specifications) ![Features of the building. [LED lighting] Reduce power consumption and CO2 emissions compared to conventional incandescent lamps. Also last longer life. (Same specifications) ※ From the manufacturer catalog ※ Entrance hall, It has been adopted in the common hallway, etc..](/images/chiba/chibashiinage/4fd343f03.jpg) [LED lighting] Reduce power consumption and CO2 emissions compared to conventional incandescent lamps. Also last longer life. (Same specifications) ※ From the manufacturer catalog ※ Entrance hall, It has been adopted in the common hallway, etc.. Earthquake ・ Disaster-prevention measures![earthquake ・ Disaster-prevention measures. [Disaster recovery centers to be that both help each other one o'clock shelter] On the first floor of the disaster prevention warehouse that houses the disaster prevention equipment, 6 floor and we have established a support post on the 11th floor. This disaster prevention equipment has stocks around the equipment necessary for assistance. Also, Emergency drinking water generation system, Barbecue pit combined emergency rice feeding stove, Also it provides emergency manhole toilet. (Same specifications)](/images/chiba/chibashiinage/4fd343f11.jpg) [Disaster recovery centers to be that both help each other one o'clock shelter] On the first floor of the disaster prevention warehouse that houses the disaster prevention equipment, 6 floor and we have established a support post on the 11th floor. This disaster prevention equipment has stocks around the equipment necessary for assistance. Also, Emergency drinking water generation system, Barbecue pit combined emergency rice feeding stove, Also it provides emergency manhole toilet. (Same specifications) ![earthquake ・ Disaster-prevention measures. [Alarm at the time of fire occurrence to alarm by sensing the occurrence of fire] (1) If a fire occurs kitchen in its own dwelling unit, Installing a fire detector in the living room, etc.. Upon sensing the fire, living ・ Dining intercom with color monitor (housing information panel) is an alarm, Entrance door intercom will broadcast sounds of fire dwelling unit. At the same time when you view a fire dwelling unit number to the control room, Mitsuifudosanjutakusabisu Problem to "Customer Service Center" and Sohgo Security (ALSOK). (2) If a fire in another dwelling unit has occurred fire floor and above floor dwelling unit intercom with color monitor of (housing information panel) is an alarm. ※ It will be reported to the "Customer Center" Mitsuifudosanjutakusabisu.](/images/chiba/chibashiinage/4fd343f12.jpg) [Alarm at the time of fire occurrence to alarm by sensing the occurrence of fire] (1) If a fire occurs kitchen in its own dwelling unit, Installing a fire detector in the living room, etc.. Upon sensing the fire, living ・ Dining intercom with color monitor (housing information panel) is an alarm, Entrance door intercom will broadcast sounds of fire dwelling unit. At the same time when you view a fire dwelling unit number to the control room, Mitsuifudosanjutakusabisu Problem to "Customer Service Center" and Sohgo Security (ALSOK). (2) If a fire in another dwelling unit has occurred fire floor and above floor dwelling unit intercom with color monitor of (housing information panel) is an alarm. ※ It will be reported to the "Customer Center" Mitsuifudosanjutakusabisu. ![earthquake ・ Disaster-prevention measures. [Furniture fall prevention measures to prevent the over-the-counter firmly fixed to the wall] Living in the dwelling unit in which installation of furniture is assumed ・ dining, kitchen, Western-style wall, You can fix the furniture in the furniture anti-tip brackets, etc.. To Tosakai wall and the partition wall, About from floor 170cm ~ To a height of about 210cm we have established the iron plate base. ※ By shaking and the size of the earthquake you may not be able to prevent the fall and move. ※ Locations by type, Installation range is different. (Conceptual diagram)](/images/chiba/chibashiinage/4fd343f13.jpg) [Furniture fall prevention measures to prevent the over-the-counter firmly fixed to the wall] Living in the dwelling unit in which installation of furniture is assumed ・ dining, kitchen, Western-style wall, You can fix the furniture in the furniture anti-tip brackets, etc.. To Tosakai wall and the partition wall, About from floor 170cm ~ To a height of about 210cm we have established the iron plate base. ※ By shaking and the size of the earthquake you may not be able to prevent the fall and move. ※ Locations by type, Installation range is different. (Conceptual diagram) Building structure![Building structure. [Double reinforcement to improve the structural strength and durability (double zigzag reinforcement combination)] In the process of assembling a rebar of the wall surface in a grid-like or box-like, And double reinforcement to partner the rebar to double, Further double zigzag reinforcement partnering staggered ※ It has standard construction. ※ It has adopted the handrail wall or the like. (Same specifications)](/images/chiba/chibashiinage/4fd343f16.jpg) [Double reinforcement to improve the structural strength and durability (double zigzag reinforcement combination)] In the process of assembling a rebar of the wall surface in a grid-like or box-like, And double reinforcement to partner the rebar to double, Further double zigzag reinforcement partnering staggered ※ It has standard construction. ※ It has adopted the handrail wall or the like. (Same specifications) ![Building structure. [Welding closed shear reinforcement to improve the earthquake resistance of the pillars in the high-performance band muscle] Obi muscle of all layers of the pillars of the building ※ It was welded seams to, Adopt a welding closed shear reinforcement of. Than the band muscles of the hook processing only, To shear force and compressive force, And strong resistance. ※ Foundation pillar ・ Except the Beam. (Same specifications)](/images/chiba/chibashiinage/4fd343f17.jpg) [Welding closed shear reinforcement to improve the earthquake resistance of the pillars in the high-performance band muscle] Obi muscle of all layers of the pillars of the building ※ It was welded seams to, Adopt a welding closed shear reinforcement of. Than the band muscles of the hook processing only, To shear force and compressive force, And strong resistance. ※ Foundation pillar ・ Except the Beam. (Same specifications) ![Building structure. [Head thickness of the reinforced concrete to keep the building of degradation to prevent rust of rebar] When the neutralization of concrete advances in the extreme, Rebar in the concrete will be easier to rust. Rebar is expanded with rust, It can cause damage to the concrete. One of the measures to prevent this, To properly secure the thickness of the concrete surrounding the rebar to "head thickness". Inspects, We firmly confirmation.](/images/chiba/chibashiinage/4fd343f18.jpg) [Head thickness of the reinforced concrete to keep the building of degradation to prevent rust of rebar] When the neutralization of concrete advances in the extreme, Rebar in the concrete will be easier to rust. Rebar is expanded with rust, It can cause damage to the concrete. One of the measures to prevent this, To properly secure the thickness of the concrete surrounding the rebar to "head thickness". Inspects, We firmly confirmation. ![Building structure. [Improve the durability in the quality of the concrete Water-cement ratio of 50% or less] Since concrete capable of enhancing the higher the durability is low ratio of water (including admixture), Set the water-cement ratio to below 50%. Density of concrete is increased, Also it aims to place hard building cracks. ※ Due to the nature of the concrete, There are cases where cracks due to expansion and contraction caused by drying shrinkage and temperature changes occur (general structural problem is not). ※ Pile, Workpiece, Except for the multi-storey car park pit (outdoor) and the outer 構部 worth of concrete, Pillars of the building body part ・ Liang ・ Such as slab structure building frame only.](/images/chiba/chibashiinage/4fd343f19.jpg) [Improve the durability in the quality of the concrete Water-cement ratio of 50% or less] Since concrete capable of enhancing the higher the durability is low ratio of water (including admixture), Set the water-cement ratio to below 50%. Density of concrete is increased, Also it aims to place hard building cracks. ※ Due to the nature of the concrete, There are cases where cracks due to expansion and contraction caused by drying shrinkage and temperature changes occur (general structural problem is not). ※ Pile, Workpiece, Except for the multi-storey car park pit (outdoor) and the outer 構部 worth of concrete, Pillars of the building body part ・ Liang ・ Such as slab structure building frame only. ![Building structure. [The quality of concrete to meet the long-term use to enhance the durability] It introduces the concept of a concrete durable design strength (compressive strength that is required for ensuring the durability in accordance with the service life of the structures and members). Also pillar, 30N the design strength for the structural framework, such as the beam / m sq m ※ And one or more, Maximum in part 36N / m sq m ※ It has adopted two of the concrete. ※ 1: 30N / And m sq m is, It means the strength to withstand the compression of about 3,000 tons per 1 sq m. ※ 2 36N / Concrete m sq m is, South Terrace, Center Terrace, Has been adopted to up to four floors from the first floor the rising edge of the wing terrace. ※ Pile, Workpiece, Except for the multi-storey car park pit (outdoor) and the outer 構部 worth of concrete, Pillars of the building body part ・ Liang ・ Such as slab structure building frame only.](/images/chiba/chibashiinage/4fd343f20.jpg) [The quality of concrete to meet the long-term use to enhance the durability] It introduces the concept of a concrete durable design strength (compressive strength that is required for ensuring the durability in accordance with the service life of the structures and members). Also pillar, 30N the design strength for the structural framework, such as the beam / m sq m ※ And one or more, Maximum in part 36N / m sq m ※ It has adopted two of the concrete. ※ 1: 30N / And m sq m is, It means the strength to withstand the compression of about 3,000 tons per 1 sq m. ※ 2 36N / Concrete m sq m is, South Terrace, Center Terrace, Has been adopted to up to four floors from the first floor the rising edge of the wing terrace. ※ Pile, Workpiece, Except for the multi-storey car park pit (outdoor) and the outer 構部 worth of concrete, Pillars of the building body part ・ Liang ・ Such as slab structure building frame only. Surrounding environment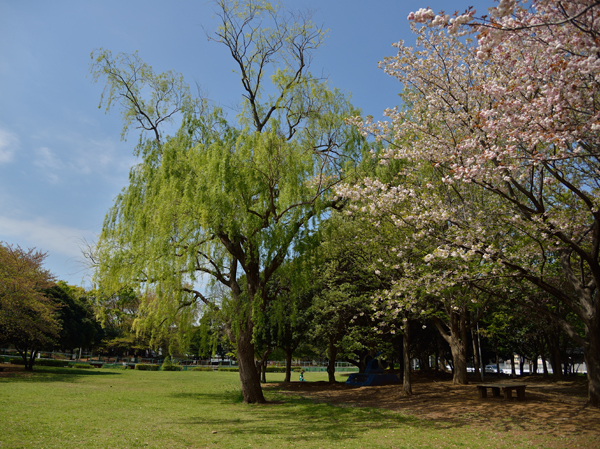 West Chiba park (about 1420m ・ 18-minute walk) 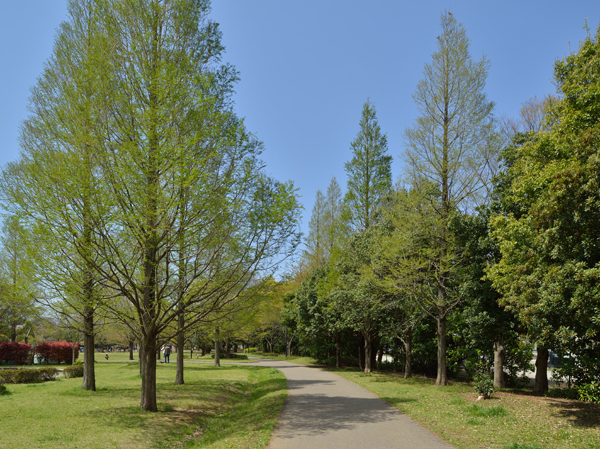 Anagawa Central Park (about 440m ・ 6-minute walk) 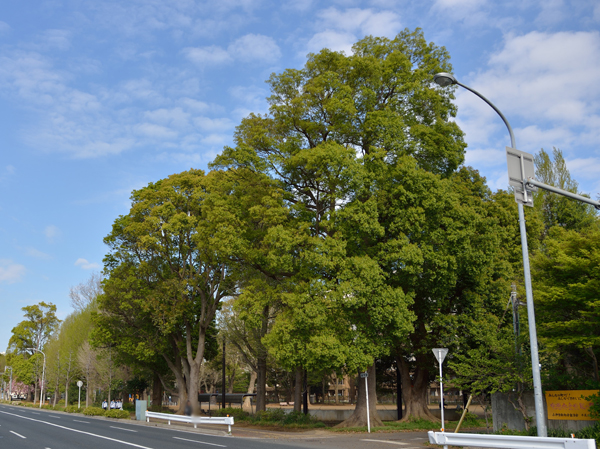 Konakadai 5-chome "good friends park" (about 290m ・ 4-minute walk) 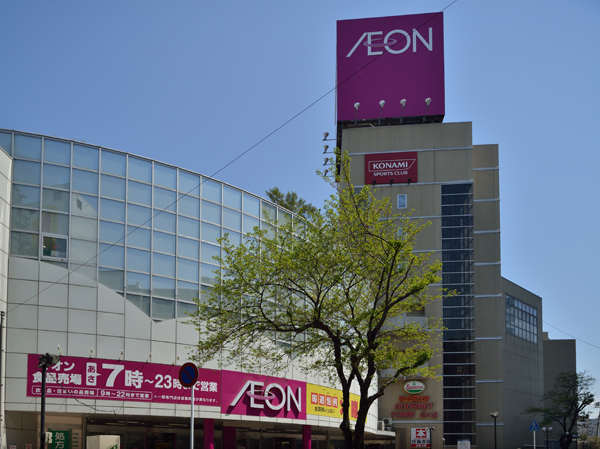 Ion Inage shop (about 790m ・ A 10-minute walk) 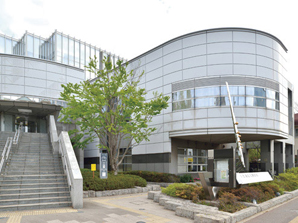 Chiba Inage library (about 420m ・ 6-minute walk) 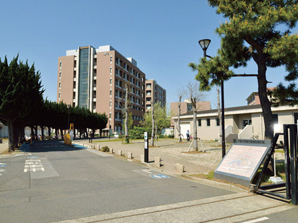 Chiba University (about 1560m ・ A 20-minute walk) Floor: 3LDK + WIC, the occupied area: 70.29 sq m, Price: TBD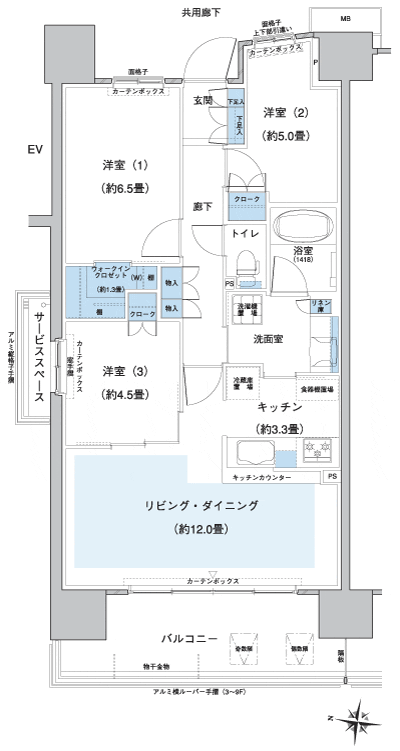 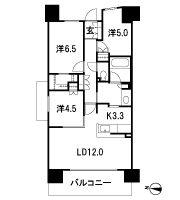 Floor: 3LDK + WIC, the occupied area: 70.45 sq m, Price: TBD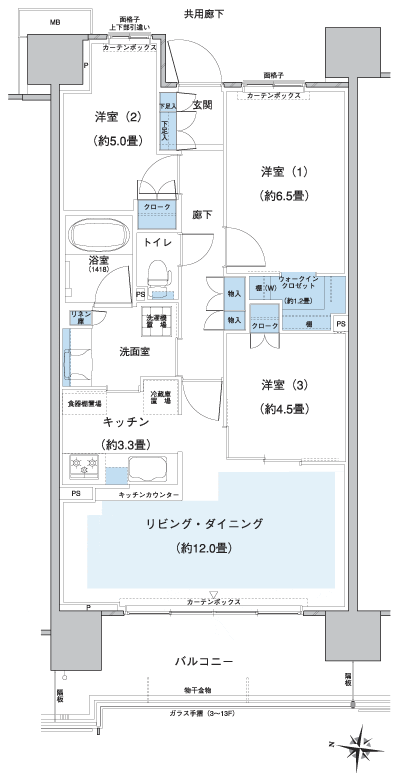 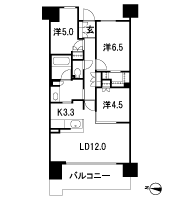 Floor: 3LDK + WIC + N, the occupied area: 70.48 sq m, Price: TBD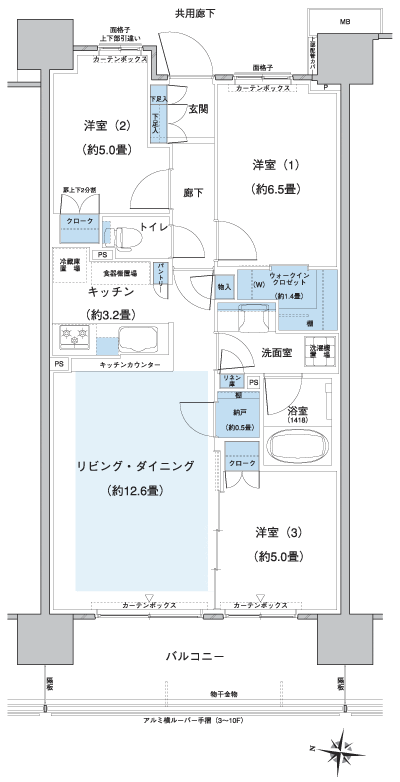 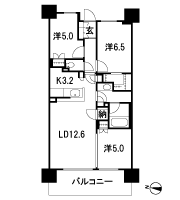 Floor: 3LDK + WTC, the occupied area: 73.03 sq m, Price: TBD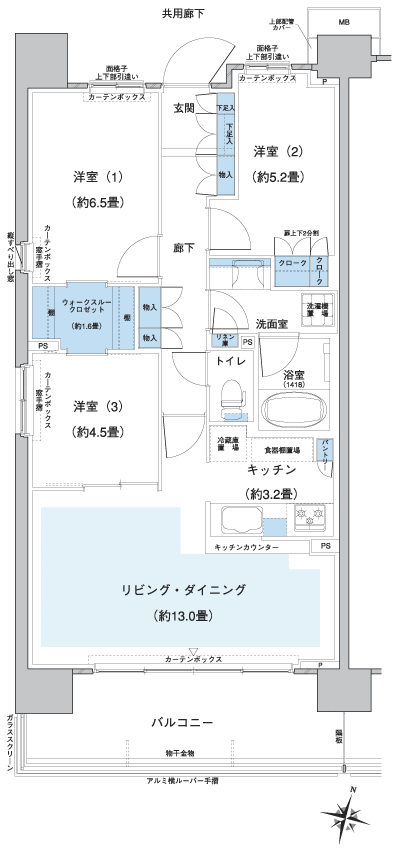 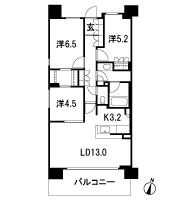 Floor: 3LDK + WIC + N, the occupied area: 75.03 sq m, Price: TBD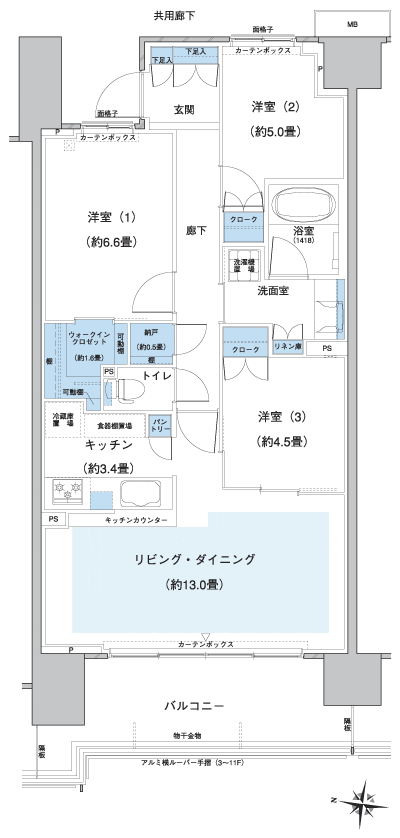 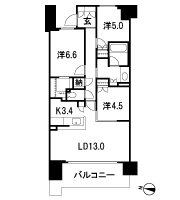 Floor: 3LDK + WIC + N, the occupied area: 75.43 sq m, Price: TBD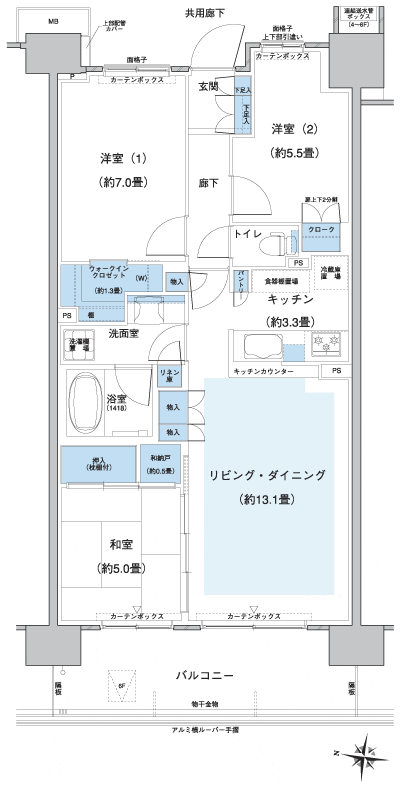 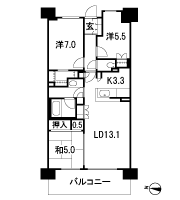 Floor: 4LDK + WIC + N, the occupied area: 82.32 sq m, Price: TBD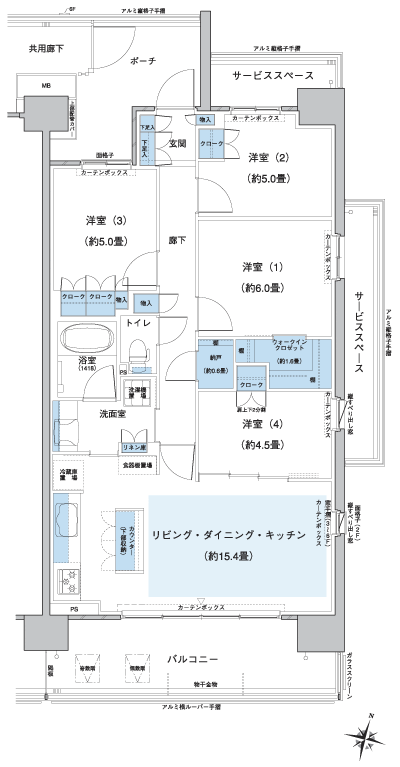 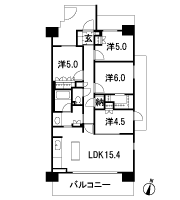 Floor: 4LDK + WIC + N, the occupied area: 82.38 sq m, Price: TBD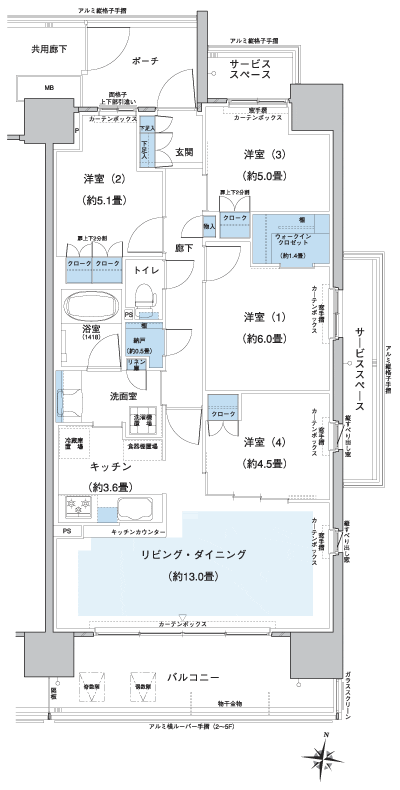 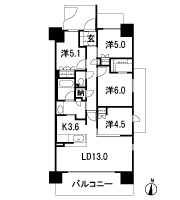 Location | |||||||||||||||||||||||||||||||||||||||||||||||||||||||||||||||||||||||||||||||||||||||||||||||||||||||||