Investing in Japanese real estate
2015February
2LDK + S (storeroom) ~ 3LDK, 72.36 sq m ~ 76.25 sq m
New Apartments » Kanto » Chiba Prefecture » Inage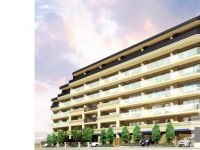 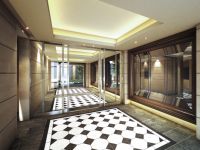
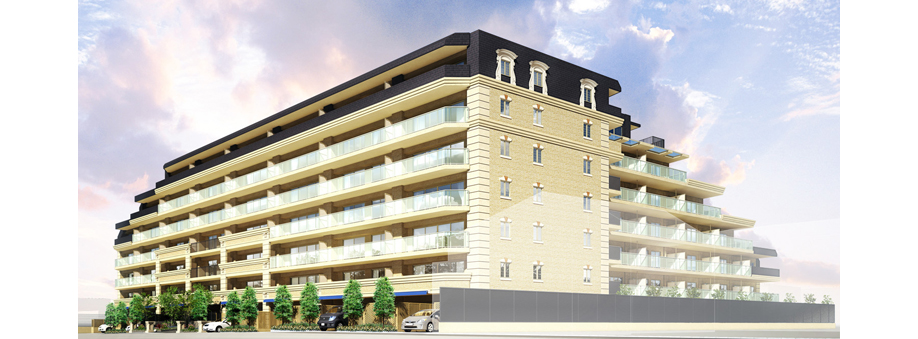 Building Exterior CG 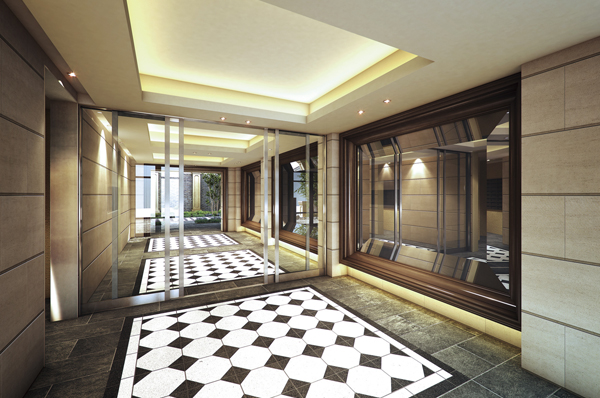 Entrance Hall Rendering CG 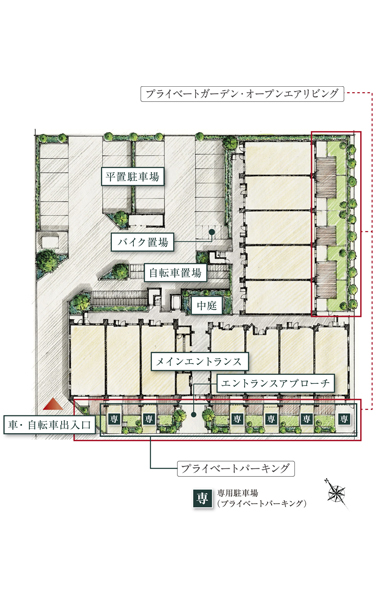 The entire site layout 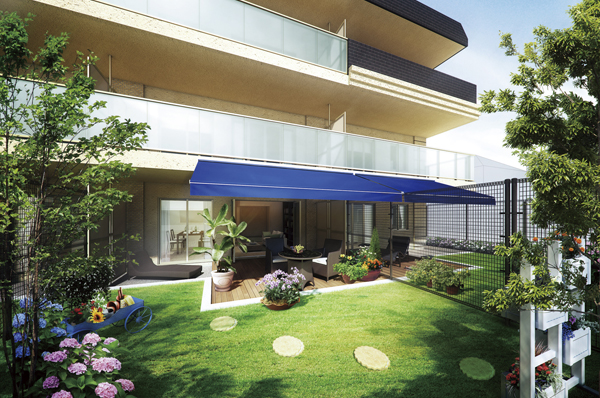 Open-air living Rendering CG (HOL type) 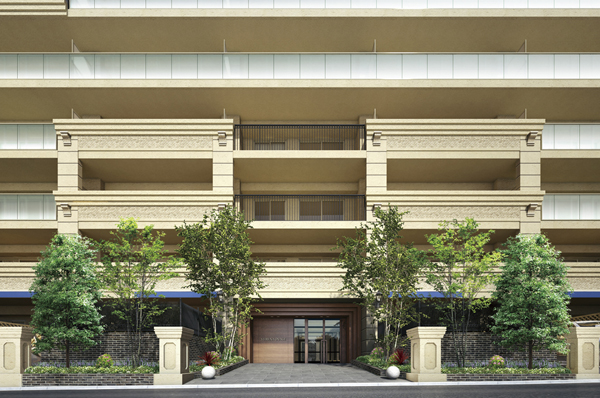 Entrance Rendering CG 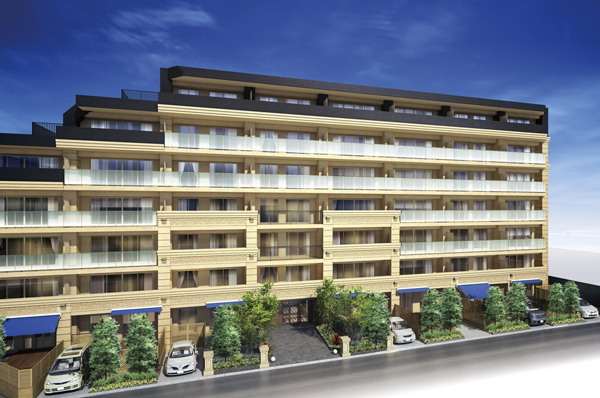 Building Exterior CG 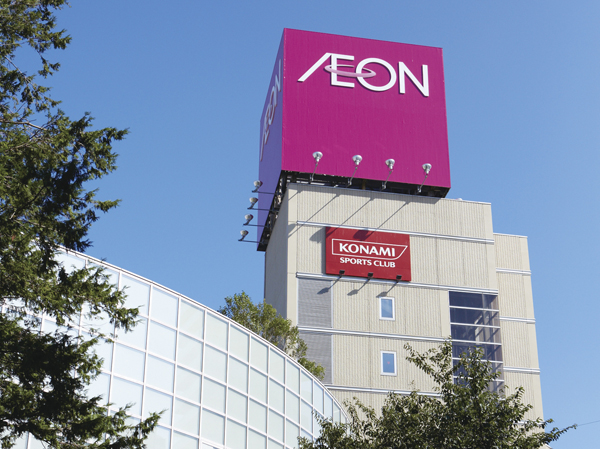 Ion Inage shop (about 1120m / A 14-minute walk) 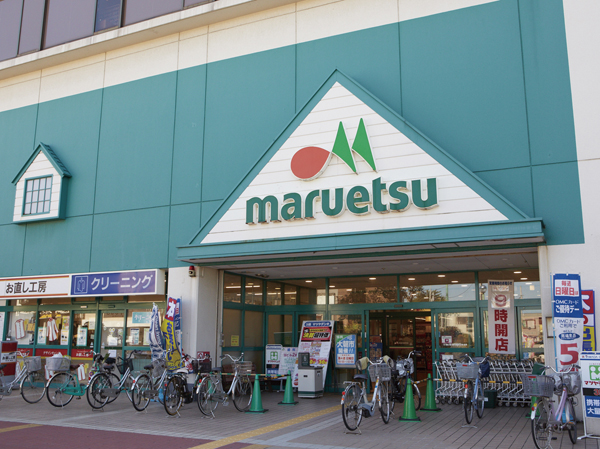 Maruetsu Inage shop (about 780m / A 10-minute walk) 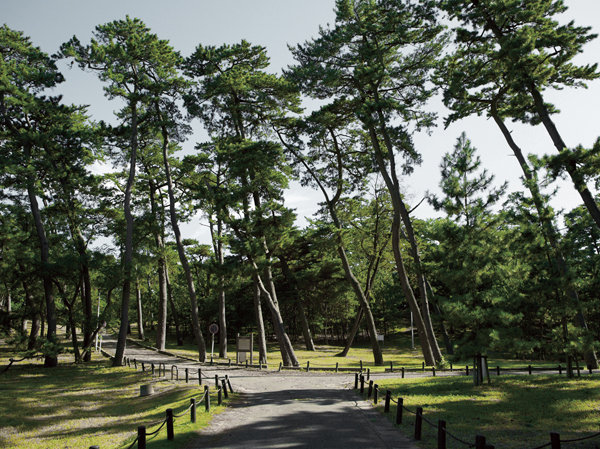 Inage park (about 380m / A 5-minute walk) 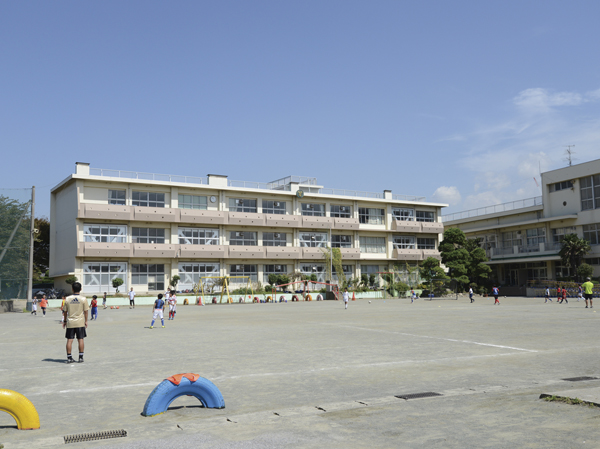 Inage elementary school (about 150m / A 2-minute walk) 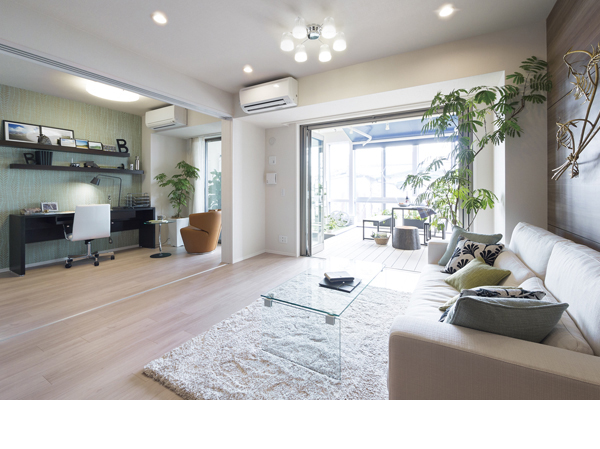 If open the slide wall 18 tatami mats than the spacious living room ・ In the dining 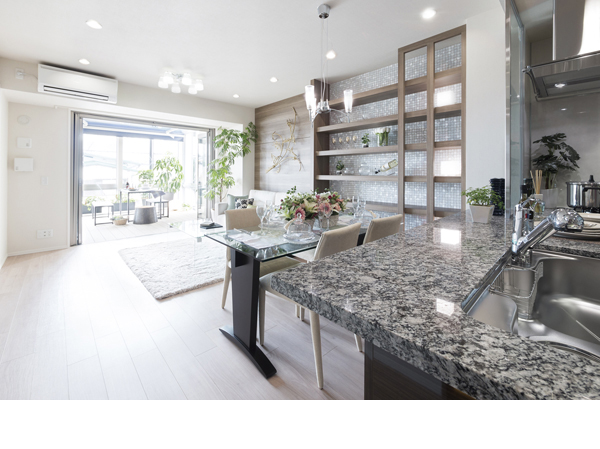 living ・ Open-air living room from the dining ・ Private to Garden, Directing the spread and the open feeling of space 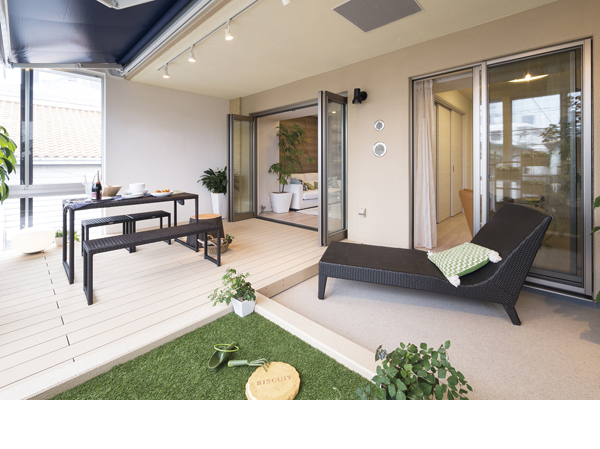 Next to the open-air living, Terrace and private garden (private garden, In the model room we have represented only part. ) 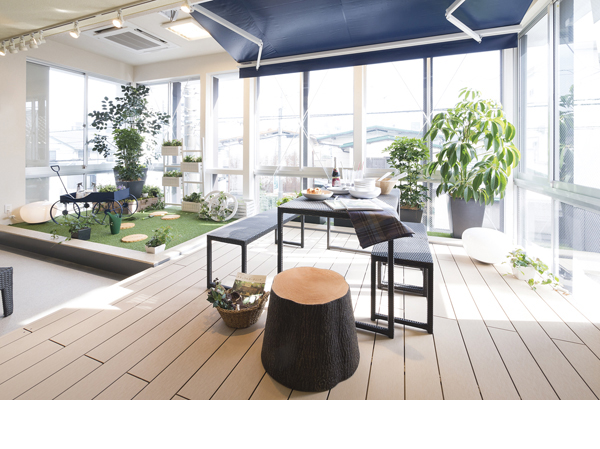 Open-air living room of the depth of about 3.5m 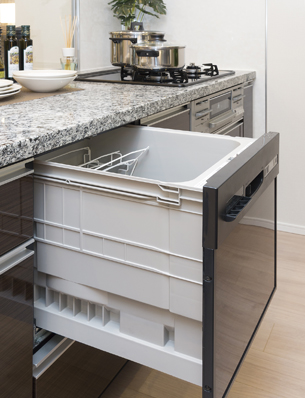 Dishwasher 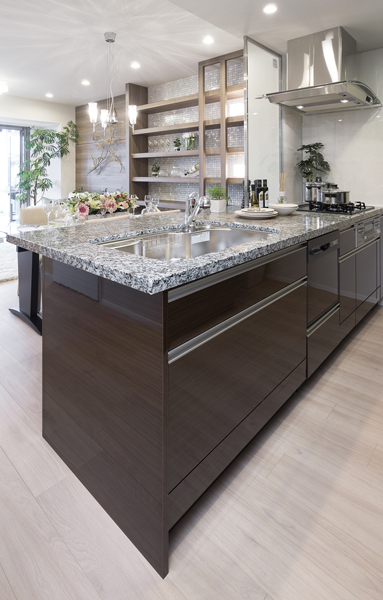 Full of sense of openness kitchen 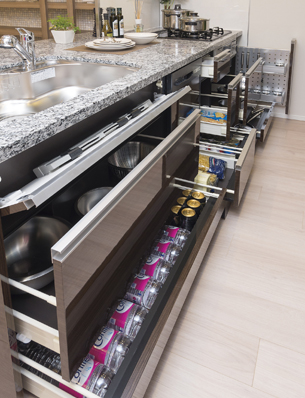 Soft-close function with slide storage 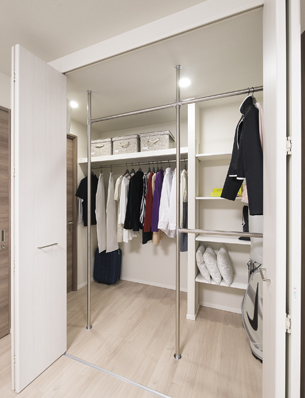 Big walk-in closet 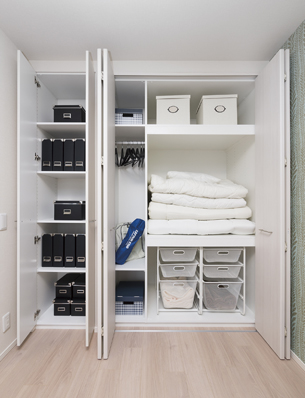 Directions to the model room (a word from the person in charge) 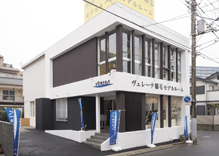 70 sq m ultra 25 million yen ~ 29 million yen (planned). All 77 House to be born in quiet first-class residential area Living![Living. [living ・ dining] Become a spacious space and Akehanatsu the sliding door, It becomes an independent space in the only close the sliding door when the den or children's room is needed. ※ Except part (model room JOL type)](/images/chiba/chibashiinage/598f96e12.jpg) [living ・ dining] Become a spacious space and Akehanatsu the sliding door, It becomes an independent space in the only close the sliding door when the den or children's room is needed. ※ Except part (model room JOL type) ![Living. [living ・ dining] Wind gentle and soft light is connect the indoor and outdoor, Pleasant open feeling like being outdoors but like indoor. (Model Room JOL type)](/images/chiba/chibashiinage/598f96e11.jpg) [living ・ dining] Wind gentle and soft light is connect the indoor and outdoor, Pleasant open feeling like being outdoors but like indoor. (Model Room JOL type) ![Living. [living ・ dining] Zentei southeast ・ Southwestward. 70 sq m stand ・ Mainly 3LDK, Planning of a variety of variations, such as a private garden and private parking plan. (Model Room JOL type)](/images/chiba/chibashiinage/598f96e09.jpg) [living ・ dining] Zentei southeast ・ Southwestward. 70 sq m stand ・ Mainly 3LDK, Planning of a variety of variations, such as a private garden and private parking plan. (Model Room JOL type) Kitchen![Kitchen. [kitchen] Cleanliness and textured natural stone (granite ・ Adopt a work top of Naniwa white). Heat before stove ・ It has established a glass panel in consideration of the durability. (Model Room JOL type)](/images/chiba/chibashiinage/598f96e05.jpg) [kitchen] Cleanliness and textured natural stone (granite ・ Adopt a work top of Naniwa white). Heat before stove ・ It has established a glass panel in consideration of the durability. (Model Room JOL type) ![Kitchen. [Dishwasher] In addition to the lower shower, Wash evenly by spreading the shower from the top. It also effectively clean stubborn oil stains, etc.. (Model Room JOL type)](/images/chiba/chibashiinage/598f96e01.jpg) [Dishwasher] In addition to the lower shower, Wash evenly by spreading the shower from the top. It also effectively clean stubborn oil stains, etc.. (Model Room JOL type) ![Kitchen. [Glass top stove] Germany ・ Adopted Schott heat-resistant ceramic glass top plate of. Of course, beauty, Strongly to heat and shock, Care is easy to specification. (Model Room JOL type)](/images/chiba/chibashiinage/598f96e13.jpg) [Glass top stove] Germany ・ Adopted Schott heat-resistant ceramic glass top plate of. Of course, beauty, Strongly to heat and shock, Care is easy to specification. (Model Room JOL type) ![Kitchen. [Water purifier integrated hand shower faucet] The amount of water in the lever operation one ・ Water purifier is integrated single-lever faucet of the temperature can be adjusted. Sink of care since pulled out of the shower head also done smoothly. ※ Built-in water purification cartridge exchange is a separate fee (model room JOL type)](/images/chiba/chibashiinage/598f96e14.jpg) [Water purifier integrated hand shower faucet] The amount of water in the lever operation one ・ Water purifier is integrated single-lever faucet of the temperature can be adjusted. Sink of care since pulled out of the shower head also done smoothly. ※ Built-in water purification cartridge exchange is a separate fee (model room JOL type) ![Kitchen. [Wide sink] Also wash comfortably wok, etc. in a large sink. Since it has a damping material to sink back, Water is also to reduce it sound and vibration, It is a good specification of comfortable to use. (Model Room JOL type)](/images/chiba/chibashiinage/598f96e15.jpg) [Wide sink] Also wash comfortably wok, etc. in a large sink. Since it has a damping material to sink back, Water is also to reduce it sound and vibration, It is a good specification of comfortable to use. (Model Room JOL type) ![Kitchen. [Soft-close function with slide storage] Easily taken out the things in the storage of kitchen, Organize easy to slide storage are available. Toshimaru quietly in a smooth motion, Software is with close function. ※ Except part (model room JOL type)](/images/chiba/chibashiinage/598f96e16.jpg) [Soft-close function with slide storage] Easily taken out the things in the storage of kitchen, Organize easy to slide storage are available. Toshimaru quietly in a smooth motion, Software is with close function. ※ Except part (model room JOL type) Bathing-wash room![Bathing-wash room. [Mist sauna] Atomized mist wraps the body, Pleasant a sweat you can enjoy a mist sauna that can be refreshed. (Same specifications)](/images/chiba/chibashiinage/598f96e02.jpg) [Mist sauna] Atomized mist wraps the body, Pleasant a sweat you can enjoy a mist sauna that can be refreshed. (Same specifications) ![Bathing-wash room. [Energy look remote control] Saving situation is easy to see at a glance, Equipped with enjoy the energy-saving "Enerukku function", It has established a high-function remote control. (Same specifications)](/images/chiba/chibashiinage/598f96e07.jpg) [Energy look remote control] Saving situation is easy to see at a glance, Equipped with enjoy the energy-saving "Enerukku function", It has established a high-function remote control. (Same specifications) ![Bathing-wash room. [One-stop massage shower] It has adopted a massage shower head, which can adjust the water flow. One o'clock waterproofing can be operated at hand. (Model Room JOL type)](/images/chiba/chibashiinage/598f96e17.jpg) [One-stop massage shower] It has adopted a massage shower head, which can adjust the water flow. One o'clock waterproofing can be operated at hand. (Model Room JOL type) ![Bathing-wash room. [Three-sided mirror back storage] You can clean organize Toiletries, It has adopted a three-sided mirror back storage. You can store plenty of small parts. (Model Room JOL type)](/images/chiba/chibashiinage/598f96e18.jpg) [Three-sided mirror back storage] You can clean organize Toiletries, It has adopted a three-sided mirror back storage. You can store plenty of small parts. (Model Room JOL type) ![Bathing-wash room. [Mixing faucet with a single lever shower] The amount of water in a single lever ・ You can temperature control. It is easy to clean since pulled out of the shower head. (Model Room JOL type)](/images/chiba/chibashiinage/598f96e19.jpg) [Mixing faucet with a single lever shower] The amount of water in a single lever ・ You can temperature control. It is easy to clean since pulled out of the shower head. (Model Room JOL type) ![Bathing-wash room. [Super water-saving toilet ECO6] Large washing 6L, Adopt the shower toilet with enhanced water-saving effect of the "super-water-saving toilet ECO6" unique small cleaning 5L. Slim tank type, Stylish design. (Same specifications)](/images/chiba/chibashiinage/598f96e08.jpg) [Super water-saving toilet ECO6] Large washing 6L, Adopt the shower toilet with enhanced water-saving effect of the "super-water-saving toilet ECO6" unique small cleaning 5L. Slim tank type, Stylish design. (Same specifications) Interior![Interior. [Open-air living room] To produce a graceful moments, Full of sense of openness outdoor space. living ・ Dining and Wood deck and a flexible window to come together, Living visor of movable, Deck lights, etc., Comfortable equipment to produce a wide variety of outdoor space. (Rendering)](/images/chiba/chibashiinage/598f96e10.jpg) [Open-air living room] To produce a graceful moments, Full of sense of openness outdoor space. living ・ Dining and Wood deck and a flexible window to come together, Living visor of movable, Deck lights, etc., Comfortable equipment to produce a wide variety of outdoor space. (Rendering) ![Interior. [Western-style (1)] Easy-to-use space designed in a flexible. Variety of storage will leverage to enable space. (Model Room JOL type)](/images/chiba/chibashiinage/598f96e20.jpg) [Western-style (1)] Easy-to-use space designed in a flexible. Variety of storage will leverage to enable space. (Model Room JOL type) Other![Other. [TES hot water floor heating] Of all dwelling units living ・ The dining, Comfortably the whole room from feet, And it has adopted the warm to clean without making the dust "TES hot water floor heating" system. (Same specifications)](/images/chiba/chibashiinage/598f96e03.jpg) [TES hot water floor heating] Of all dwelling units living ・ The dining, Comfortably the whole room from feet, And it has adopted the warm to clean without making the dust "TES hot water floor heating" system. (Same specifications) ![Other. [Active water purifier "Agua clean"] The internal "Agua clean" which is attached to the pipe when the tap water to pass through, Radiate infrared composite ceramics is far and touch the ceramic ball that is filled. By the water molecules to absorb the far-infrared, Residence of the water will change to "alive water". (Conceptual diagram)](/images/chiba/chibashiinage/598f96e04.jpg) [Active water purifier "Agua clean"] The internal "Agua clean" which is attached to the pipe when the tap water to pass through, Radiate infrared composite ceramics is far and touch the ceramic ball that is filled. By the water molecules to absorb the far-infrared, Residence of the water will change to "alive water". (Conceptual diagram) ![Other. [ECO Jaws (water heater)] By reusing the waste heat that has been discarded as heat dissipation and exhaust gas warms the water, Environmental impact and running costs, Possible to reduce the both. Thus greatly increasing the thermal efficiency, It is the future of the heat source equipment. (Same specifications)](/images/chiba/chibashiinage/598f96e06.jpg) [ECO Jaws (water heater)] By reusing the waste heat that has been discarded as heat dissipation and exhaust gas warms the water, Environmental impact and running costs, Possible to reduce the both. Thus greatly increasing the thermal efficiency, It is the future of the heat source equipment. (Same specifications) Shared facilities![Shared facilities. [appearance] Design theme, Classic Paris and modern fusion of Paris. Of the entrance hall, which was paved with tiles in a mosaic-tone floor, etc., And depth of classical architecture that has been handed down for centuries, Fusion sophisticated beauty to symbolize the modern. Gently resonance in the human mind to live here. (Rendering)](/images/chiba/chibashiinage/598f96f09.jpg) [appearance] Design theme, Classic Paris and modern fusion of Paris. Of the entrance hall, which was paved with tiles in a mosaic-tone floor, etc., And depth of classical architecture that has been handed down for centuries, Fusion sophisticated beauty to symbolize the modern. Gently resonance in the human mind to live here. (Rendering) ![Shared facilities. [entrance] Swaying in green relaxing, Mansion of Shizumi. Spread the rooftops of single-family center, First-class residential area of peaceful residential area have been protected. Rich natural of peace, Access to the airy city center, Convenience of everyday life, And mansion design of sophistication alive the spirit of Europe. (Rendering)](/images/chiba/chibashiinage/598f96f01.jpg) [entrance] Swaying in green relaxing, Mansion of Shizumi. Spread the rooftops of single-family center, First-class residential area of peaceful residential area have been protected. Rich natural of peace, Access to the airy city center, Convenience of everyday life, And mansion design of sophistication alive the spirit of Europe. (Rendering) ![Shared facilities. [Entrance hall] "Verena Inage" of Euro design classic and modern are fused. Magnificent and delicate is bound, True value as a residence to be inherited. It is multi-layered essence, It gives birth a new richness. now, Beating of beautiful residence is echoed quietly. (Rendering)](/images/chiba/chibashiinage/598f96f02.jpg) [Entrance hall] "Verena Inage" of Euro design classic and modern are fused. Magnificent and delicate is bound, True value as a residence to be inherited. It is multi-layered essence, It gives birth a new richness. now, Beating of beautiful residence is echoed quietly. (Rendering) ![Shared facilities. [appearance] Southwest elevational Rendering](/images/chiba/chibashiinage/598f96f03.jpg) [appearance] Southwest elevational Rendering ![Shared facilities. [appearance] Southeast elevation Rendering](/images/chiba/chibashiinage/598f96f04.jpg) [appearance] Southeast elevation Rendering ![Shared facilities. [Southeast ・ Southwest-facing land plan] Southeast on the site of the well-equipped positive shape ・ We arranged two buildings of southwestward, Recruit people car isolation design with consideration to safety. Evergreen, such as evergreen oak trees, Such as Satsuki and bayberry colorful seasonal flowers, It brings peace to the heart. (Site layout)](/images/chiba/chibashiinage/598f96f10.jpg) [Southeast ・ Southwest-facing land plan] Southeast on the site of the well-equipped positive shape ・ We arranged two buildings of southwestward, Recruit people car isolation design with consideration to safety. Evergreen, such as evergreen oak trees, Such as Satsuki and bayberry colorful seasonal flowers, It brings peace to the heart. (Site layout) Security![Security. [24-hour online security] Implement the 24 hours managed by the online with the Central Security Patrols. When an abnormality such as a fire occurs, Automatically Problem by sensing a sensor installed in various places on site. Since it established the emergency button on the intercom in the dwelling unit, Also rushed guards in the event of.](/images/chiba/chibashiinage/598f96f05.jpg) [24-hour online security] Implement the 24 hours managed by the online with the Central Security Patrols. When an abnormality such as a fire occurs, Automatically Problem by sensing a sensor installed in various places on site. Since it established the emergency button on the intercom in the dwelling unit, Also rushed guards in the event of. ![Security. [surveillance camera] The key point of the premises and common areas, Established a "security camera". Watch the lives of safety. (Same specifications)](/images/chiba/chibashiinage/598f96f06.jpg) [surveillance camera] The key point of the premises and common areas, Established a "security camera". Watch the lives of safety. (Same specifications) Building structure![Building structure. [Double ceiling] The living room has become a double ceiling. Piping ・ Reduce the implantation of the concrete slab of wiring, Also consideration corresponding to the future renovation.](/images/chiba/chibashiinage/598f96f12.jpg) [Double ceiling] The living room has become a double ceiling. Piping ・ Reduce the implantation of the concrete slab of wiring, Also consideration corresponding to the future renovation. ![Building structure. [Out frame construction method] Room balcony side has not come out of the pillar type, We have introduced the out-frame construction method. With no indoor waste, Also spread the degree of freedom of the interior layout. ※ Except for some residential units](/images/chiba/chibashiinage/598f96f13.jpg) [Out frame construction method] Room balcony side has not come out of the pillar type, We have introduced the out-frame construction method. With no indoor waste, Also spread the degree of freedom of the interior layout. ※ Except for some residential units ![Building structure. [Firm structure by double reinforcement] Rebar of reinforced concrete shear walls has Haisuji to double. Also we have gained strong structural strength compared to a single reinforcement.](/images/chiba/chibashiinage/598f96f07.jpg) [Firm structure by double reinforcement] Rebar of reinforced concrete shear walls has Haisuji to double. Also we have gained strong structural strength compared to a single reinforcement. ![Building structure. [Welding closed girdle muscular] Welding closed girdle muscular, unlike the company's traditional method, To suppress the conceive out of the main reinforcement of the earthquake by securing stable strength by welding, Also with consideration so as to realize the tenacious pillar to shake. (Conceptual diagram)](/images/chiba/chibashiinage/598f96f08.jpg) [Welding closed girdle muscular] Welding closed girdle muscular, unlike the company's traditional method, To suppress the conceive out of the main reinforcement of the earthquake by securing stable strength by welding, Also with consideration so as to realize the tenacious pillar to shake. (Conceptual diagram) ![Building structure. [outer wall ・ TosakaikabeAtsu] About concrete thickness of the outer wall it is building frame 150mm ~ And 200mm, The inner side of the urethane spray ・ Air layer ・ Gypsum board ・ A multiplexing structure of the plastic cross. Also Tosakai wall also has secured a 200mm. ※ Except for some](/images/chiba/chibashiinage/598f96f11.jpg) [outer wall ・ TosakaikabeAtsu] About concrete thickness of the outer wall it is building frame 150mm ~ And 200mm, The inner side of the urethane spray ・ Air layer ・ Gypsum board ・ A multiplexing structure of the plastic cross. Also Tosakai wall also has secured a 200mm. ※ Except for some ![Building structure. [Concrete design strength] The concrete of the building structure precursor about per 1 sq m 3300 ~ Design criteria strength, which is the degree to withstand the compression of 3600t 33 Newton (N / m sq m ) ※ It has adopted one or more of the concrete. (Building structure building frame ※ Except for the outer wall, etc.) ※ 1.N / m sq m and (Newton) is, Unit indicating the strength of concrete. 1N / And m sq m is, About 10kg / By the c sq m, It is the intensity and degree to withstand the compression of about 10kg.](/images/chiba/chibashiinage/598f96f16.jpg) [Concrete design strength] The concrete of the building structure precursor about per 1 sq m 3300 ~ Design criteria strength, which is the degree to withstand the compression of 3600t 33 Newton (N / m sq m ) ※ It has adopted one or more of the concrete. (Building structure building frame ※ Except for the outer wall, etc.) ※ 1.N / m sq m and (Newton) is, Unit indicating the strength of concrete. 1N / And m sq m is, About 10kg / By the c sq m, It is the intensity and degree to withstand the compression of about 10kg. ![Building structure. [Double-glazing] Adopt a "double-glazing" is the window glass of the dwelling unit. The dry air is sealed between two sheets of glass, It enhances the thermal insulation effect. Condensation little change in temperature of the indoor glass will be less likely to occur.](/images/chiba/chibashiinage/598f96f17.jpg) [Double-glazing] Adopt a "double-glazing" is the window glass of the dwelling unit. The dry air is sealed between two sheets of glass, It enhances the thermal insulation effect. Condensation little change in temperature of the indoor glass will be less likely to occur. ![Building structure. [Get the house performance evaluation] Third-party organization (Minister of Land, Infrastructure and Transport registered received housing performance evaluation institutions) is, We have introduced the "Housing performance evaluation system" to evaluate the performance of the housing on the basis of objective criteria. (All houses subject) ※ For more information see "Housing term large Dictionary"](/images/chiba/chibashiinage/598f96f14.jpg) [Get the house performance evaluation] Third-party organization (Minister of Land, Infrastructure and Transport registered received housing performance evaluation institutions) is, We have introduced the "Housing performance evaluation system" to evaluate the performance of the housing on the basis of objective criteria. (All houses subject) ※ For more information see "Housing term large Dictionary" ![Building structure. [Degradation measures grade 3 (highest grade)] Hundreds of years in one of the collapse of a large earthquake does not do once occur ・ It has been that there is a seismic resistance of the extent that it does not collapse, etc.. Also, 3-generation (roughly 75 ~ Measures have been taken necessary to ensure the durability of up to 90 years).](/images/chiba/chibashiinage/598f96f15.jpg) [Degradation measures grade 3 (highest grade)] Hundreds of years in one of the collapse of a large earthquake does not do once occur ・ It has been that there is a seismic resistance of the extent that it does not collapse, etc.. Also, 3-generation (roughly 75 ~ Measures have been taken necessary to ensure the durability of up to 90 years). Floor: 3LDK + BW, the occupied area: 72.66 sq m, Price: TBD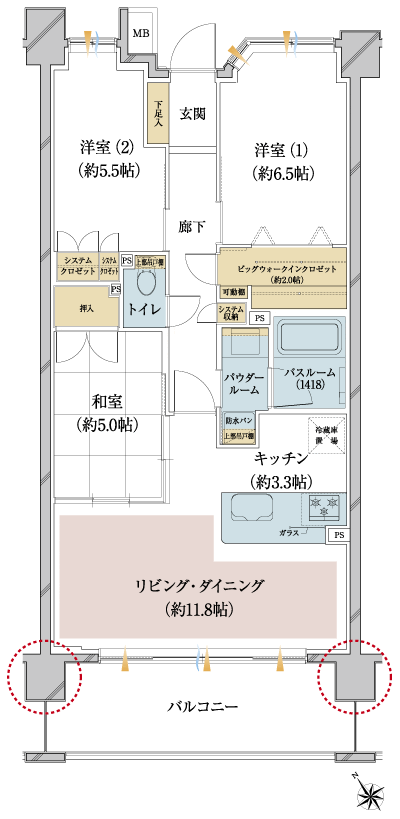 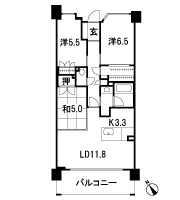 Floor: 3LDK + OL + T + W + N + PG, occupied area: 73.81 sq m, Price: TBD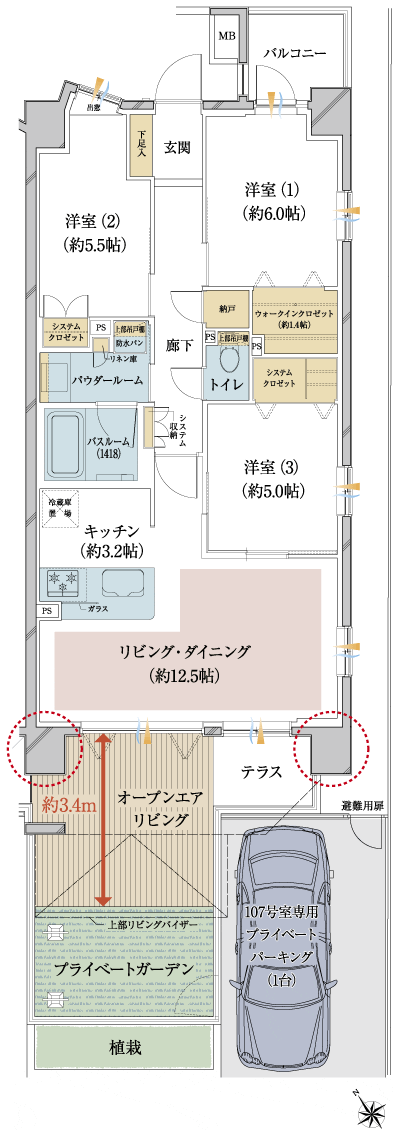 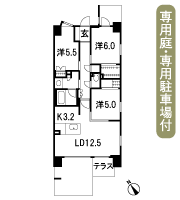 Floor: 3LDK + OS + BW, the occupied area: 76.25 sq m, Price: TBD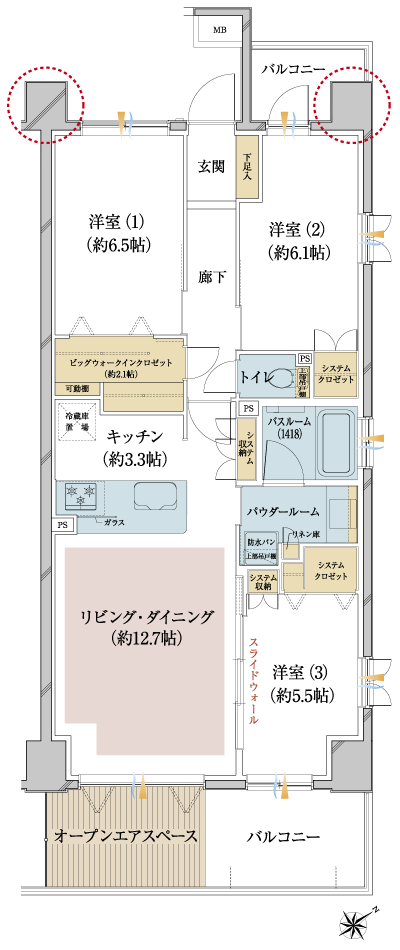 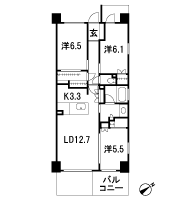 Surrounding environment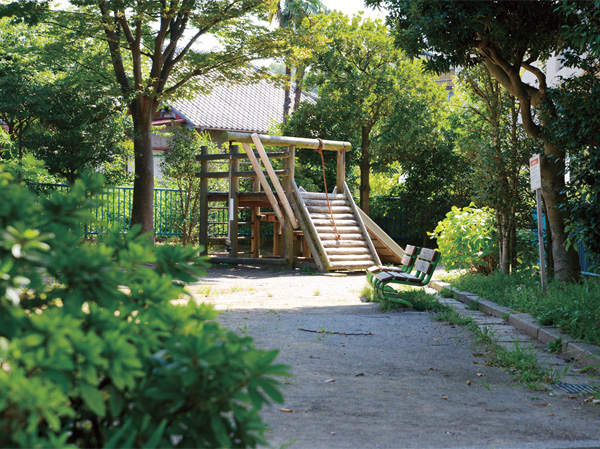 Inage 3-chome park (about 190m / A 3-minute walk) 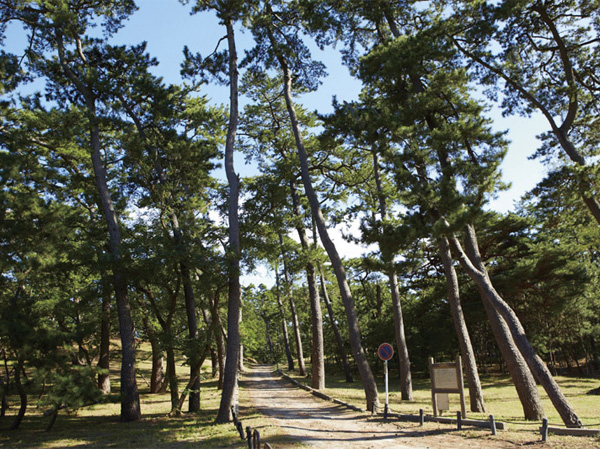 Inage park (about 380m / A 5-minute walk) 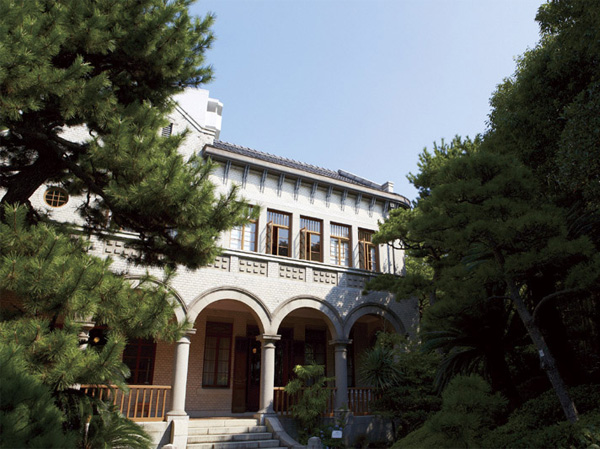 Old Denbe Kamiya Inage Chalet (about 880m / 11-minute walk) 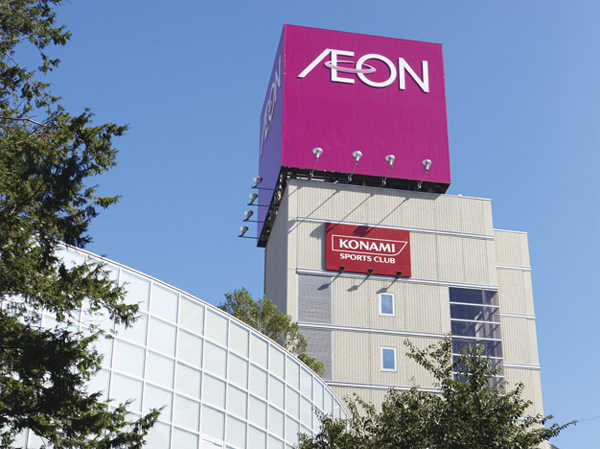 Ion Inage shop (about 1120m / A 14-minute walk) 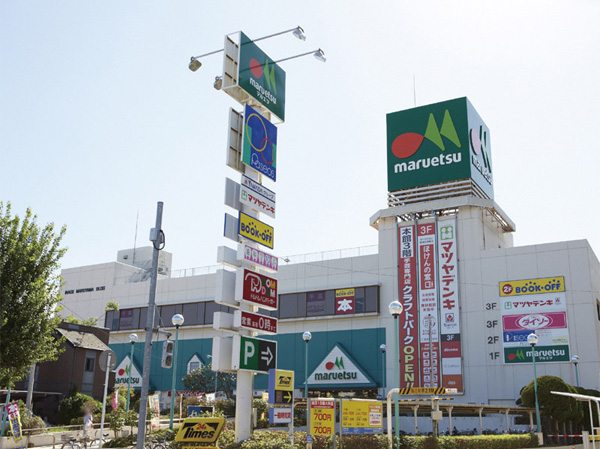 Maruetsu Inage shop (about 780m / A 10-minute walk) 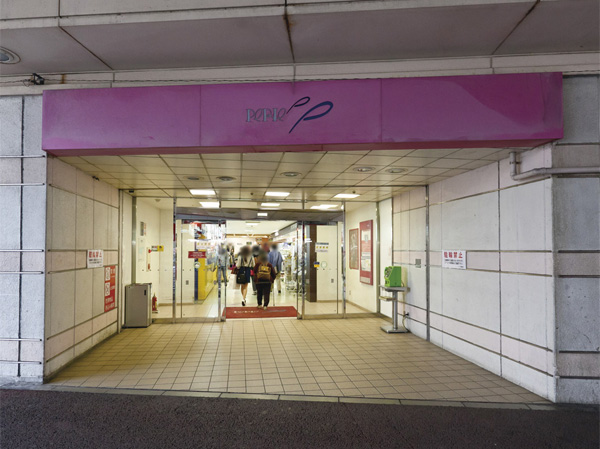 Perrier Inage (about 820m / 11-minute walk) 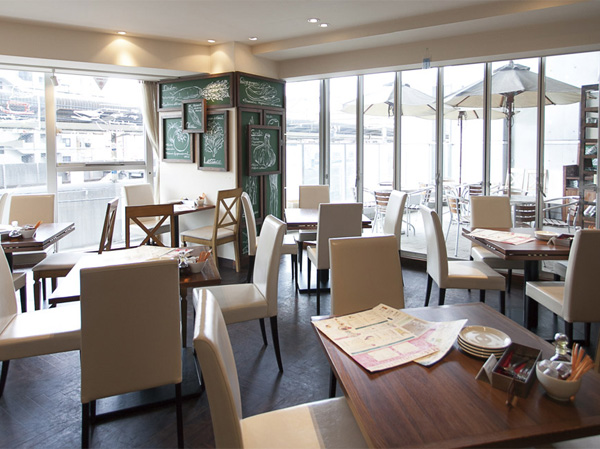 Laperm (about 1070m / A 14-minute walk) 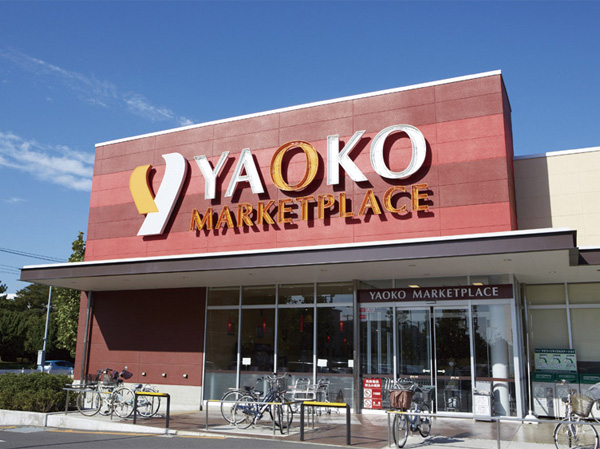 Yaoko Co., Ltd. Inagekaigan store (about 1200m / A 15-minute walk) 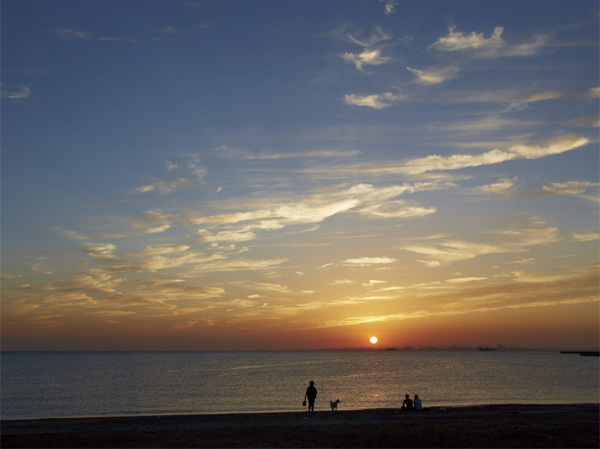 Inagekaigan (about 3100m / Car about 5 minutes) 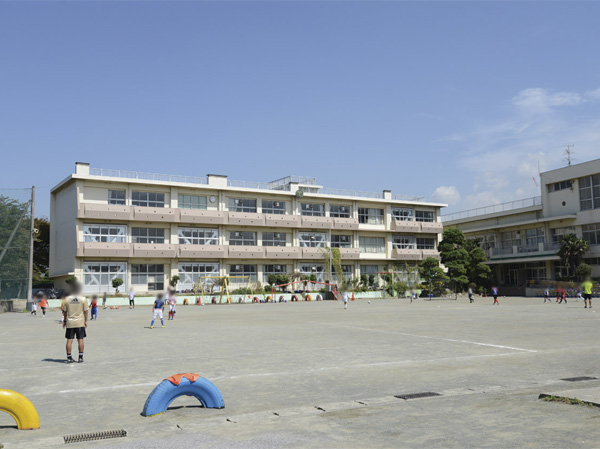 Inage elementary school (about 150m / A 2-minute walk) 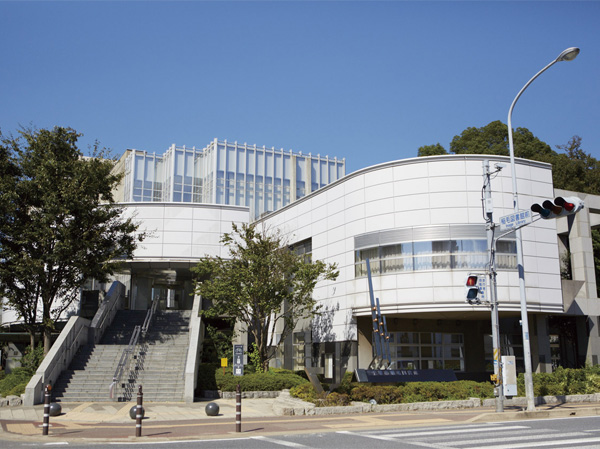 Inage library (about 1280m / 16-minute walk) 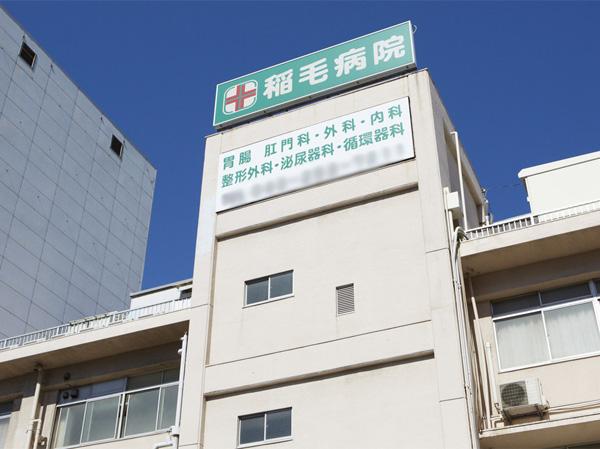 Inage hospital (about 1120m / A 14-minute walk) Location | ||||||||||||||||||||||||||||||||||||||||||||||||||||||||||||||||||||||||||||||||||||||||||||||||||||||