Investing in Japanese real estate
New Apartments » Kanto » Chiba Prefecture » Mihama-ku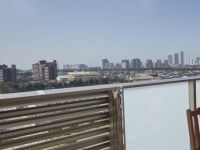 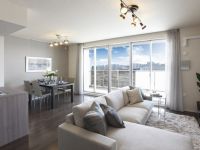
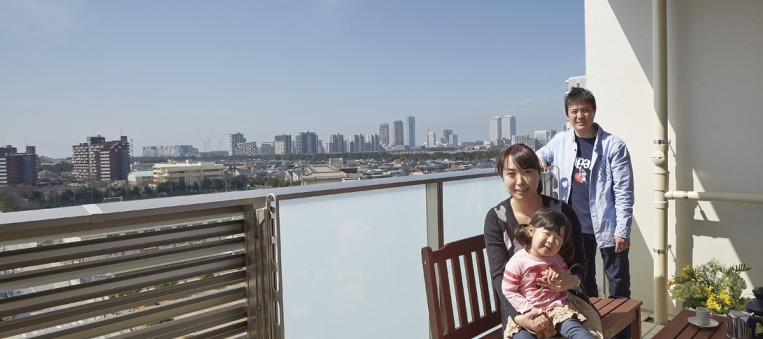 At the local 9th floor. The purchaser T's I heard the reason why you chose this apartment. 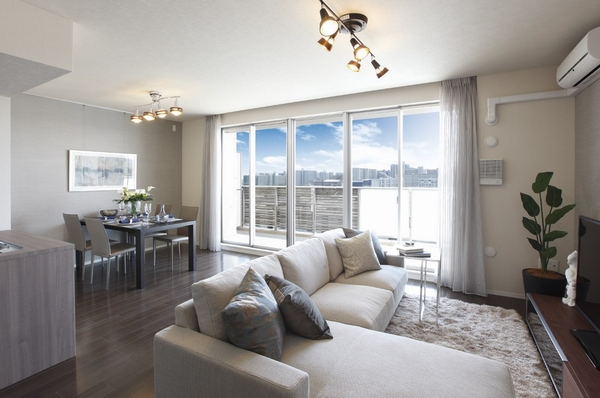 Still room also put a large L-shaped sofa. Spacious room of the LD (83C type model room) 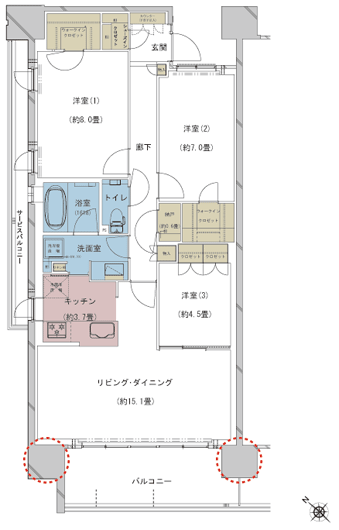 90 sq m more than spacious living space of. Open-minded corner dwelling unit 3LDK there is a window in the kitchen or bathroom. Walk-in closet and the closet, etc., Storage also enhance (90A type Occupied area / 90.50 sq m , Balcony area / 11.53 sq m , Service balcony area / 7.18 sq m ) 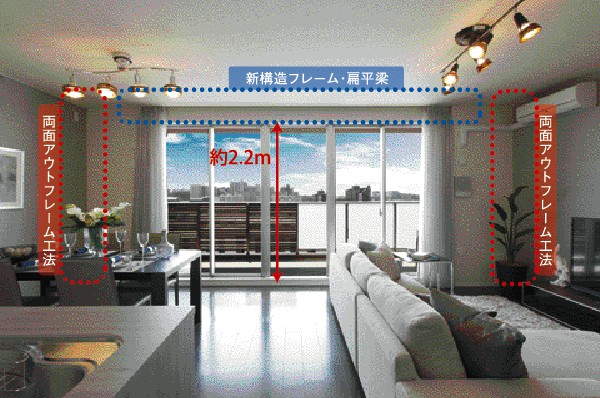 In living space designed to take advantage of natural light and wind, Housing that blows through the cool breeze even without wearing the air conditioning. Living space with no pillars and beams is directing the actual area more open feeling (conceptual diagram) 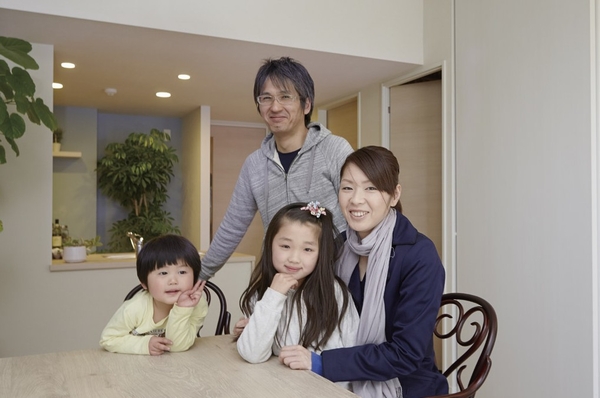 If there is also a 90 sq m, Storage is also room. S's family 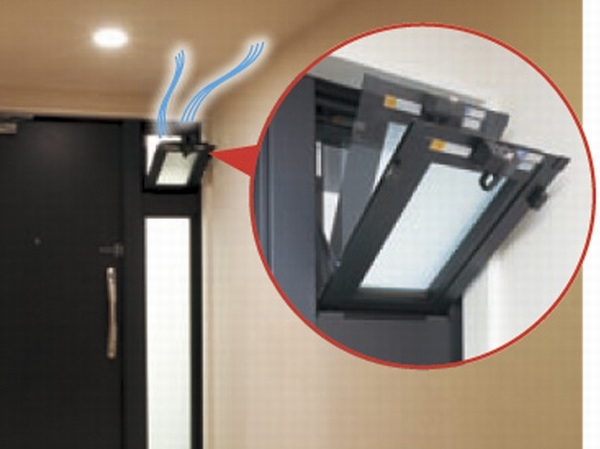 At the entrance of all dwelling units and comes with a light and wind to incorporate window, Corridor also bright, You blow through your room is refreshing wind (same specifications) 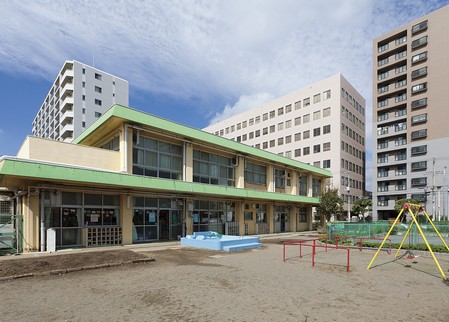 Child-rearing environment in which elementary school and nursery school are aligned to close / Masago second nursery (1-minute walk ・ About 40m) 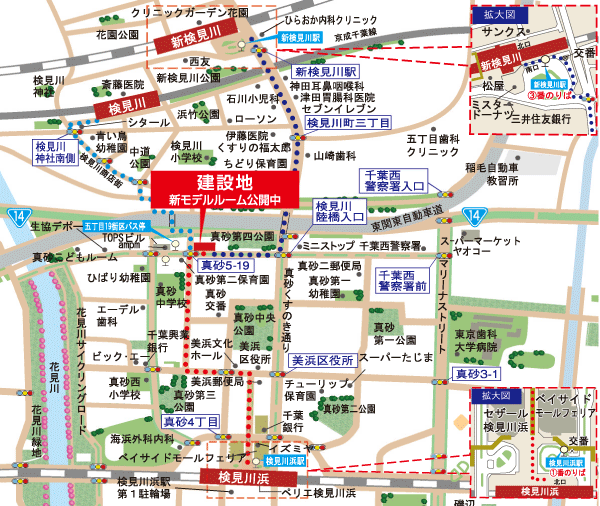 JR Sobu Line and Keiyo Line, Great location 3-wire of Keisei Chiba line is available / Local Area Map 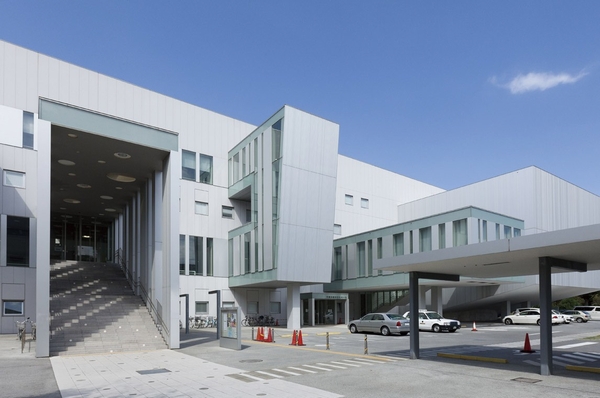 Feel free to enjoy the facilities are also familiar to theater and music appreciation in the family / Mihama Culture Hall 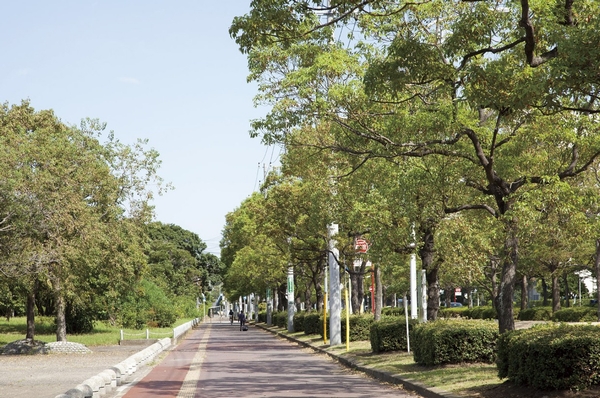 Wide sidewalk, Clean streets. Local neighborhood also ease likely flat road is often run by bicycle / Masago camphor tree street 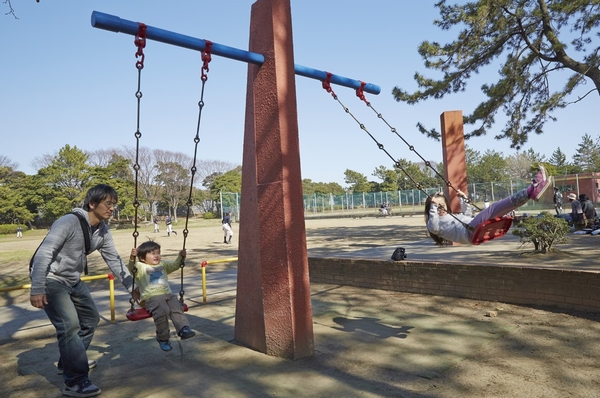 Park to play children have gathered a large number around / 1-minute walk of Masago fourth park (about 80m) Living![Living. [83C type model room] Same property you can see the room that actually live. The actual size and yang per, Spacious living room still room also put a large L-shaped sofa. Ceiling height up to about 2.6m, etc., We chock full of a variety of "tricks" to live in comfort.](/images/chiba/chibashimihama/03d39ee01.jpg) [83C type model room] Same property you can see the room that actually live. The actual size and yang per, Spacious living room still room also put a large L-shaped sofa. Ceiling height up to about 2.6m, etc., We chock full of a variety of "tricks" to live in comfort. ![Living. [83C type model room] Not just wide. Living space designed to be of the same apartment charm to take advantage of natural light and wind. About 2.2m thing ream window Haisasshi Ya, In the design of further columns and beams with no room, Achieve a more open sensitive area. Come check the actual room.](/images/chiba/chibashimihama/03d39ee16.jpg) [83C type model room] Not just wide. Living space designed to be of the same apartment charm to take advantage of natural light and wind. About 2.2m thing ream window Haisasshi Ya, In the design of further columns and beams with no room, Achieve a more open sensitive area. Come check the actual room. Kitchen![Kitchen. [Stylish presence reminiscent of the order furniture] living ・ Ties to dining, Open was to cherish the sense of openness ・ kitchen. Wood grain design is living that follows from the top plate to the side ・ Penetration and dining interior, Carousel exudes a sophisticated look. In the same property is, Shoot a beautiful presence while directing the continuity of the space "stylish ・ Kitchen "and it has been standard equipment. ※ Less than, Published photograph of 83B (next to the living ・ Which was photographed dining) type, We have included some paid options.](/images/chiba/chibashimihama/03d39ee03.jpg) [Stylish presence reminiscent of the order furniture] living ・ Ties to dining, Open was to cherish the sense of openness ・ kitchen. Wood grain design is living that follows from the top plate to the side ・ Penetration and dining interior, Carousel exudes a sophisticated look. In the same property is, Shoot a beautiful presence while directing the continuity of the space "stylish ・ Kitchen "and it has been standard equipment. ※ Less than, Published photograph of 83B (next to the living ・ Which was photographed dining) type, We have included some paid options. ![Kitchen. [Dishwasher] Uneven washable rather than in the shower from the top and bottom, Dishwasher.](/images/chiba/chibashimihama/03d39ee08.jpg) [Dishwasher] Uneven washable rather than in the shower from the top and bottom, Dishwasher. 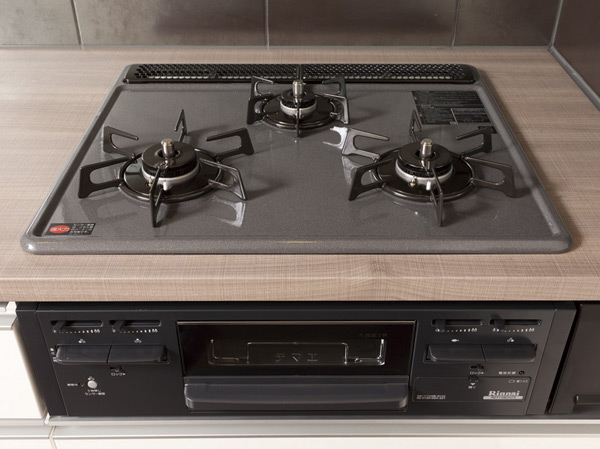 3-neck built-Con Russia ![Kitchen. [Silent type gourmet sink] Water will absorb suppress it sound.](/images/chiba/chibashimihama/03d39ee06.jpg) [Silent type gourmet sink] Water will absorb suppress it sound. ![Kitchen. [Kitchen counter] With less scratches, Strong melamine wide counter to dirt such as fingerprints.](/images/chiba/chibashimihama/03d39ee02.jpg) [Kitchen counter] With less scratches, Strong melamine wide counter to dirt such as fingerprints. 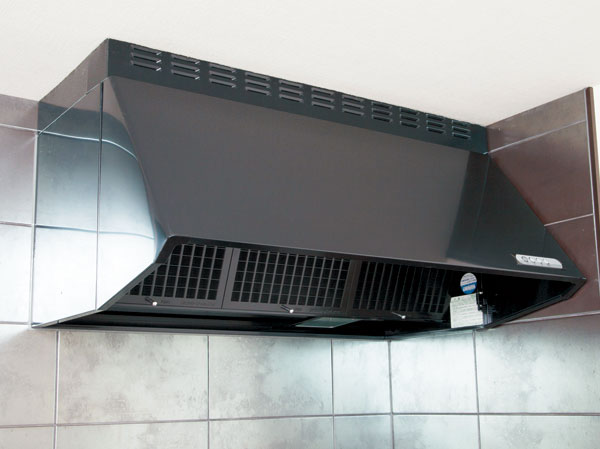 2-stage air volume switching range hood Bathing-wash room![Bathing-wash room. [Bathroom equipped with comfortable features such as bathroom dryer] Full flat bathroom no steps at the entrance, That it is safe spaces such as low-floor type bathtub to the first. , Also, It was equipped with a function for a comfortable bath time, such as intercom function with Otobasu and bathroom ventilation dryer capable of kitchen and conversation.](/images/chiba/chibashimihama/03d39ee11.jpg) [Bathroom equipped with comfortable features such as bathroom dryer] Full flat bathroom no steps at the entrance, That it is safe spaces such as low-floor type bathtub to the first. , Also, It was equipped with a function for a comfortable bath time, such as intercom function with Otobasu and bathroom ventilation dryer capable of kitchen and conversation. 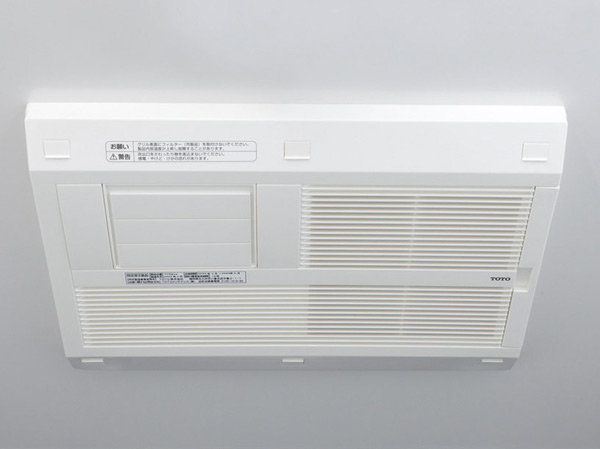 Bathroom ventilation dryer 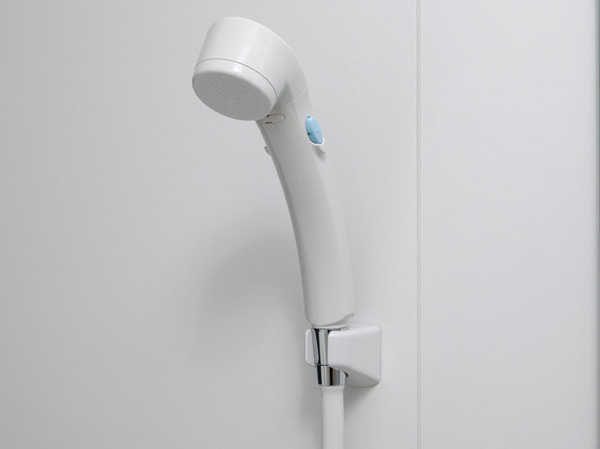 Fushiyu shower head ![Bathing-wash room. [Chic Furniture vanity dresser sense] One side mirror with storage and a square type of bowl, Stylish vanity melamine counter Furniture. It was to ensure the space of the room by placing a wash bowl on the counter one side.](/images/chiba/chibashimihama/03d39ee09.jpg) [Chic Furniture vanity dresser sense] One side mirror with storage and a square type of bowl, Stylish vanity melamine counter Furniture. It was to ensure the space of the room by placing a wash bowl on the counter one side. ![Bathing-wash room. [Kagamiura one side mirror with storage] You can fit the small parts and clean.](/images/chiba/chibashimihama/03d39ee10.jpg) [Kagamiura one side mirror with storage] You can fit the small parts and clean. ![Bathing-wash room. [Water-saving toilet bowl and washing toilet seat] Standard equipped with a water-saving toilet bowl with reduced water consumption to about 40% compared to the company's conventional.](/images/chiba/chibashimihama/03d39ee15.jpg) [Water-saving toilet bowl and washing toilet seat] Standard equipped with a water-saving toilet bowl with reduced water consumption to about 40% compared to the company's conventional. ![Bathing-wash room. [Eco Jaws] Adopt a high-efficiency water heater eco Jaws. (Same specifications)](/images/chiba/chibashimihama/03d39ee12.jpg) [Eco Jaws] Adopt a high-efficiency water heater eco Jaws. (Same specifications) ![Bathing-wash room. [Energy look remote control] The amount of electricity you can check.](/images/chiba/chibashimihama/03d39ee07.jpg) [Energy look remote control] The amount of electricity you can check. Interior![Interior. [Entrance to invite also light and wind. In honor of the brightness and comfort in high-quality space] A window provided on the front door, Achieve a passive design in apartment. The brightness of incorporation from the front door is a residence of the face, It delivers a refreshing breeze in the dwelling unit.](/images/chiba/chibashimihama/03d39ee17.jpg) [Entrance to invite also light and wind. In honor of the brightness and comfort in high-quality space] A window provided on the front door, Achieve a passive design in apartment. The brightness of incorporation from the front door is a residence of the face, It delivers a refreshing breeze in the dwelling unit. ![Interior. [Versatile storage space to clear a breadth is grant] Abundant storage capacity can be used in the family and "family Cloak", "walk-in closet," "closet", "footwear purse", etc., Versatile storage space to fit has been achieved in each of the space applications. (Futon closet conceptual diagram)](/images/chiba/chibashimihama/03d39ee19.jpg) [Versatile storage space to clear a breadth is grant] Abundant storage capacity can be used in the family and "family Cloak", "walk-in closet," "closet", "footwear purse", etc., Versatile storage space to fit has been achieved in each of the space applications. (Futon closet conceptual diagram) ![Interior. [The the private room window to protect the privacy. Surface lattice "Priecia"] The room facing the open corridor, Adopt a blindfold plate with a surface grid where there is also shielding visual effect to open the window. While protecting the privacy, You can lead a clear wind.](/images/chiba/chibashimihama/03d39ee20.jpg) [The the private room window to protect the privacy. Surface lattice "Priecia"] The room facing the open corridor, Adopt a blindfold plate with a surface grid where there is also shielding visual effect to open the window. While protecting the privacy, You can lead a clear wind. Shared facilities![Shared facilities. [Rhythmic design is impressive appearance of milky white glass and metal louvers] In contrast to the stick heavy tile of the building side, Facade sparkle stainless louver and the glass surface is subjected to light, Design and play a light rhythm. Angle of different louver is the light leaking from the house expressively portrays at night, It will produce a beautiful appearance.](/images/chiba/chibashimihama/03d39ef08.jpg) [Rhythmic design is impressive appearance of milky white glass and metal louvers] In contrast to the stick heavy tile of the building side, Facade sparkle stainless louver and the glass surface is subjected to light, Design and play a light rhythm. Angle of different louver is the light leaking from the house expressively portrays at night, It will produce a beautiful appearance. ![Shared facilities. [New standard of living to take advantage of the "light and wind."] While to close the futuristic landscape of Makuhari New City, Location to be filled in the rich light and the wind and the open feeling, Kemigawa beach. now, Residence of the new standard is born to attract the richness of this town to life. Living is a space with increased to a comfortable performance of the next generation in advanced technology the wisdom from the well socialize since ancient times and the nature of grace. (Synthesized view photos of the corresponding 11-floor local appearance Rendering (November 2011 shooting) ・ Which was processed, In fact a slightly different)](/images/chiba/chibashimihama/03d39ef20.jpg) [New standard of living to take advantage of the "light and wind."] While to close the futuristic landscape of Makuhari New City, Location to be filled in the rich light and the wind and the open feeling, Kemigawa beach. now, Residence of the new standard is born to attract the richness of this town to life. Living is a space with increased to a comfortable performance of the next generation in advanced technology the wisdom from the well socialize since ancient times and the nature of grace. (Synthesized view photos of the corresponding 11-floor local appearance Rendering (November 2011 shooting) ・ Which was processed, In fact a slightly different) ![Shared facilities. [Taking advantage of nature's bounty, Dwelling caring nature] All units southwest of planning that take advantage of the location full of sense of openness that 2 interview road. Also incorporating the ecological facilities that are friendly to the natural environment, Delivers a pleasant day-to-day at any time of day. (Site layout)](/images/chiba/chibashimihama/03d39ef02.jpg) [Taking advantage of nature's bounty, Dwelling caring nature] All units southwest of planning that take advantage of the location full of sense of openness that 2 interview road. Also incorporating the ecological facilities that are friendly to the natural environment, Delivers a pleasant day-to-day at any time of day. (Site layout) ![Shared facilities. [Spread calm residential area on the southwest side, Birth in the open District of light and wind] "Blanc Sierra Kemigawa beach Balcony side of mime "is spread streets of low-rise residential center, It is a life stage that was blessed with the light full of the relaxed open space can enjoy. Befitting light and wind in this location, Invite into the comfortable life the blessings of nature, I made such a dwelling. (Rich conceptual diagram)](/images/chiba/chibashimihama/03d39ef03.jpg) [Spread calm residential area on the southwest side, Birth in the open District of light and wind] "Blanc Sierra Kemigawa beach Balcony side of mime "is spread streets of low-rise residential center, It is a life stage that was blessed with the light full of the relaxed open space can enjoy. Befitting light and wind in this location, Invite into the comfortable life the blessings of nature, I made such a dwelling. (Rich conceptual diagram) Security![Security. [24-hour management system "Owl 24"] 24 hours a day, every day, Adopting the security system to keep watch over the peace of mind of living. In cooperation with the security company, Check the emergency dispatch to the situation to the local if the abnormality alarm, such as a fire has occurred. Report such to each institution, And respond appropriately. (summer ・ Year-end and New Year holidays will be absences) (conceptual diagram)](/images/chiba/chibashimihama/03d39ef11.gif) [24-hour management system "Owl 24"] 24 hours a day, every day, Adopting the security system to keep watch over the peace of mind of living. In cooperation with the security company, Check the emergency dispatch to the situation to the local if the abnormality alarm, such as a fire has occurred. Report such to each institution, And respond appropriately. (summer ・ Year-end and New Year holidays will be absences) (conceptual diagram) ![Security. [Auto-lock security] After confirming the image and sound entrance of the visitor by the color TV monitor with intercom in the room, Unlocking the auto lock. In addition residents can unlock the auto-lock of the entrance just holding the touch key to key leader, It is also useful when a lot of luggage. (Conceptual diagram)](/images/chiba/chibashimihama/03d39ef10.gif) [Auto-lock security] After confirming the image and sound entrance of the visitor by the color TV monitor with intercom in the room, Unlocking the auto lock. In addition residents can unlock the auto-lock of the entrance just holding the touch key to key leader, It is also useful when a lot of luggage. (Conceptual diagram) ![Security. [Hands-free intercom] Convenient hands-free intercom that can talk to without a handset. Color video and audio in the set intercom, In front of each dwelling unit entrance is possible to double check can voice confirmation. (Same specifications)](/images/chiba/chibashimihama/03d39ef01.jpg) [Hands-free intercom] Convenient hands-free intercom that can talk to without a handset. Color video and audio in the set intercom, In front of each dwelling unit entrance is possible to double check can voice confirmation. (Same specifications) ![Security. [Progressive cylinder key] Adopt a front door key is difficult to replication with enhanced response to about 100 billion kinds of key patterns and picking, such as incorrect tablets. The key is easy-to-use reversible type. (Conceptual diagram)](/images/chiba/chibashimihama/03d39ef07.jpg) [Progressive cylinder key] Adopt a front door key is difficult to replication with enhanced response to about 100 billion kinds of key patterns and picking, such as incorrect tablets. The key is easy-to-use reversible type. (Conceptual diagram) ![Security. [Crime prevention thumb turn] Crime prevention thumb turn make it difficult to incorrect tablets, such as the tool has been adopted in the front door. (Same specifications)](/images/chiba/chibashimihama/03d39ef06.jpg) [Crime prevention thumb turn] Crime prevention thumb turn make it difficult to incorrect tablets, such as the tool has been adopted in the front door. (Same specifications) ![Security. [Double Rock] Adopting the entrance door of the double-lock type locking lock is marked with two up and down. It is difficult to incorrect tablets, such as picking, It will also lead to the suppression of crime. (Same specifications)](/images/chiba/chibashimihama/03d39ef04.jpg) [Double Rock] Adopting the entrance door of the double-lock type locking lock is marked with two up and down. It is difficult to incorrect tablets, such as picking, It will also lead to the suppression of crime. (Same specifications) ![Security. [Deadbolt lock with sickle] Adopt a dead bolt lock with a sickle with a strong resistance to pry-open at the bar, etc.. (Same specifications)](/images/chiba/chibashimihama/03d39ef05.jpg) [Deadbolt lock with sickle] Adopt a dead bolt lock with a sickle with a strong resistance to pry-open at the bar, etc.. (Same specifications) Earthquake ・ Disaster-prevention measures![earthquake ・ Disaster-prevention measures. [Well up mini] Drinking water generation system in the event of a disaster. (Same specifications)](/images/chiba/chibashimihama/03d39ef16.jpg) [Well up mini] Drinking water generation system in the event of a disaster. (Same specifications) ![earthquake ・ Disaster-prevention measures. [Manhole toilet] Sewer direct connection of manhole toilet that would not mind in the water outage. (Same specifications)](/images/chiba/chibashimihama/03d39ef17.jpg) [Manhole toilet] Sewer direct connection of manhole toilet that would not mind in the water outage. (Same specifications) ![earthquake ・ Disaster-prevention measures. [Disaster prevention warehouse] For emergency you do not know when to happen, It has established a "stretcher", "flashlight" disaster prevention warehouse equipped with emergency equipment such as the "helmet", "water". (Same specifications)](/images/chiba/chibashimihama/03d39ef18.jpg) [Disaster prevention warehouse] For emergency you do not know when to happen, It has established a "stretcher", "flashlight" disaster prevention warehouse equipped with emergency equipment such as the "helmet", "water". (Same specifications) Building structure![Building structure. [Bearing pile conceptual diagram] 15 This cast-in-place steel concrete 拡底 pile, By typing cast-in-place concrete piles 拡底 two of the foundation piles to the ground of solid ground (support layer), We built a safe house well supported the entire building. ※ 1: it will pile bottom circumference, which is calculated as the average shoulder width 45cm of adult male. (Conceptual diagram)](/images/chiba/chibashimihama/03d39ef19.gif) [Bearing pile conceptual diagram] 15 This cast-in-place steel concrete 拡底 pile, By typing cast-in-place concrete piles 拡底 two of the foundation piles to the ground of solid ground (support layer), We built a safe house well supported the entire building. ※ 1: it will pile bottom circumference, which is calculated as the average shoulder width 45cm of adult male. (Conceptual diagram) ![Building structure. [Energy-saving measures grade 4 (Ekonisu II)] The adoption of Haseko energy saving thermal insulation system developed by "Ekonisu II", Has achieved the energy conservation measures grade 4 in the Housing Performance Indication System. (Conceptual diagram)](/images/chiba/chibashimihama/03d39ef13.gif) [Energy-saving measures grade 4 (Ekonisu II)] The adoption of Haseko energy saving thermal insulation system developed by "Ekonisu II", Has achieved the energy conservation measures grade 4 in the Housing Performance Indication System. (Conceptual diagram) ![Building structure. [Precast construction method] By the half precast construction method to set concrete molding the floorboards that was manufactured in a factory in the field, You can use the high-quality concrete member. (Conceptual diagram)](/images/chiba/chibashimihama/03d39ef14.gif) [Precast construction method] By the half precast construction method to set concrete molding the floorboards that was manufactured in a factory in the field, You can use the high-quality concrete member. (Conceptual diagram) ![Building structure. [High-strength concrete] To the main structure of the underlying precursor of residence, Design criteria strength 30N / It was adopted m sq m or more of high-strength concrete. (Conceptual diagram)](/images/chiba/chibashimihama/03d39ef15.gif) [High-strength concrete] To the main structure of the underlying precursor of residence, Design criteria strength 30N / It was adopted m sq m or more of high-strength concrete. (Conceptual diagram) ![Building structure. [Wall structure] Or more outer wall 180mm to a certain structure, To ensure the concrete thickness of at least Tosakaikabe 200mm, It is firm wall structure. Also has adopted a dual structure in which a space between the wall by the underlying skeleton. (Conceptual diagram)](/images/chiba/chibashimihama/03d39ef12.gif) [Wall structure] Or more outer wall 180mm to a certain structure, To ensure the concrete thickness of at least Tosakaikabe 200mm, It is firm wall structure. Also has adopted a dual structure in which a space between the wall by the underlying skeleton. (Conceptual diagram) Floor: 4LDK + WIC + FC, the occupied area: 90.45 sq m, Price: 26,980,000 yen, now on sale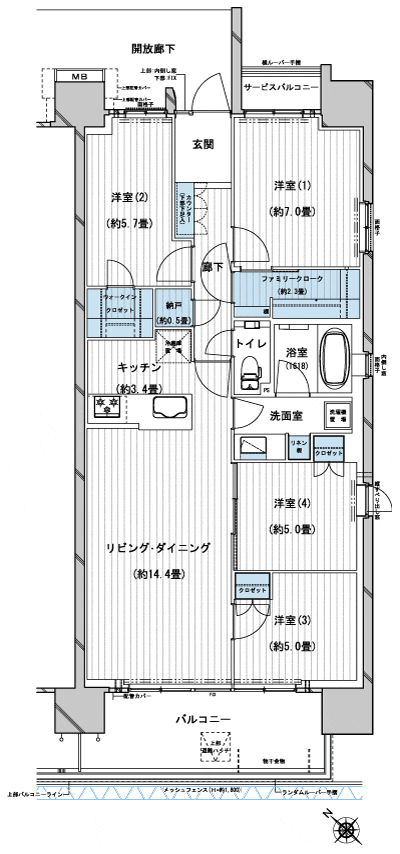 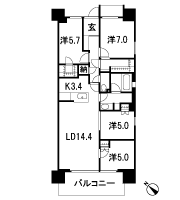 Floor: 4LDK + WIC + N, the area occupied: 90.5 sq m, Price: 33,980,000 yen, now on sale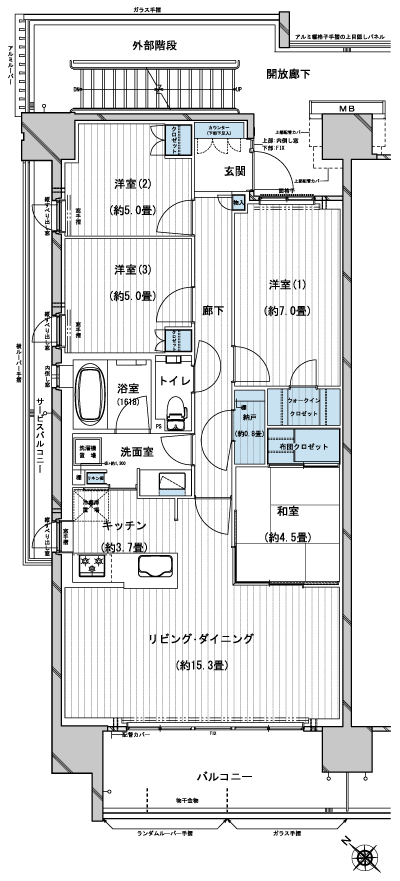 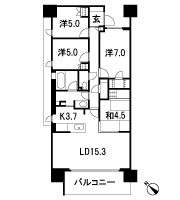 Floor: 3LDK + 2WIC + N + SIC, the area occupied: 90.5 sq m, Price: 37,180,000 yen, now on sale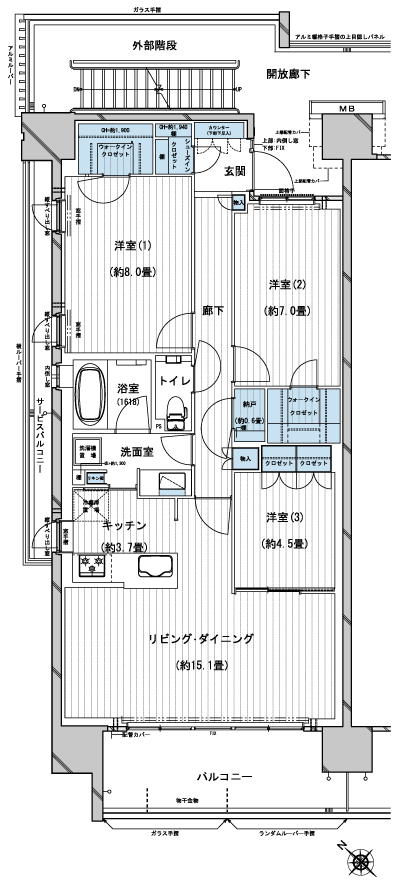 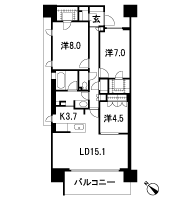 Floor: 4LDK + WIC + N, the area occupied: 90.5 sq m, Price: 38,780,000 yen, now on sale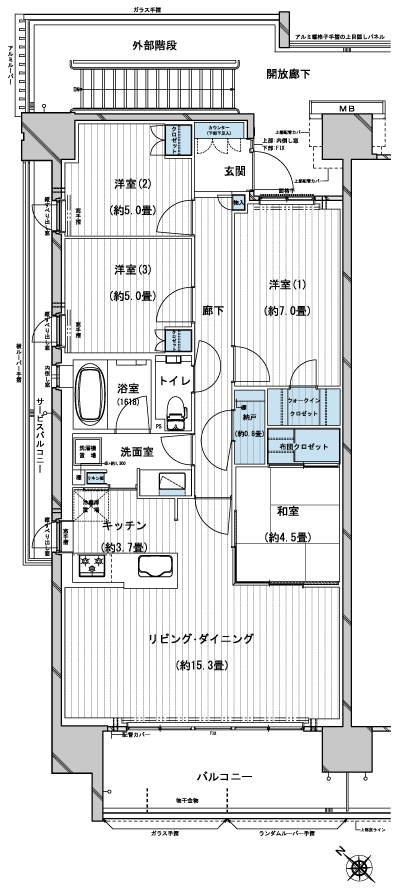 Floor: 3LDK + FC, the occupied area: 83.16 sq m, Price: 31,680,000 yen, now on sale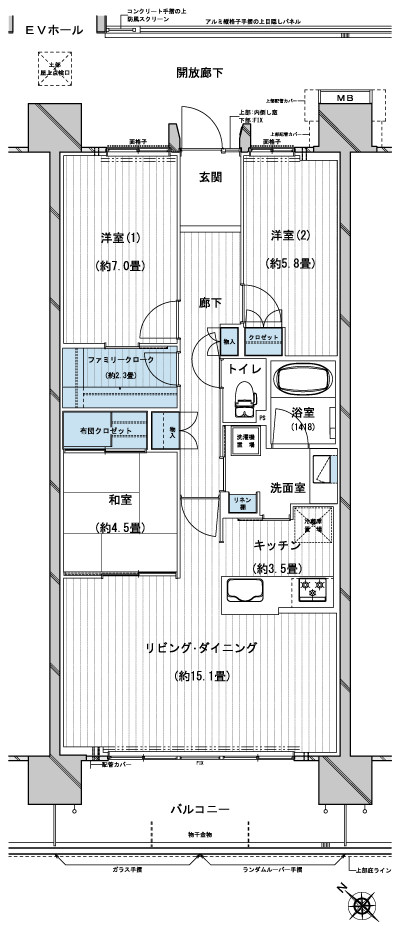 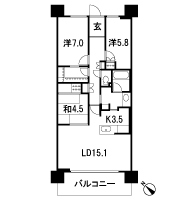 Floor: 3LDK + FC, the occupied area: 83.16 sq m, Price: 34,680,000 yen, now on sale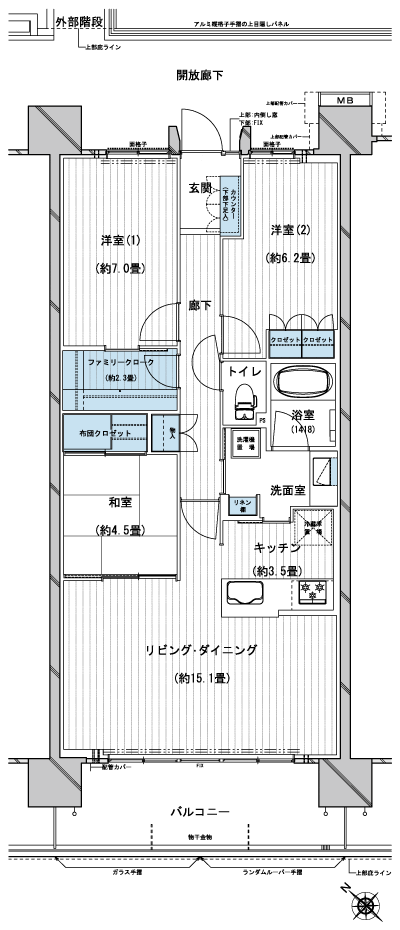 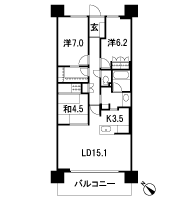 Floor: 3LDK + MR + WIC + FC + N, the occupied area: 90.45 sq m, Price: 32,980,000 yen, now on sale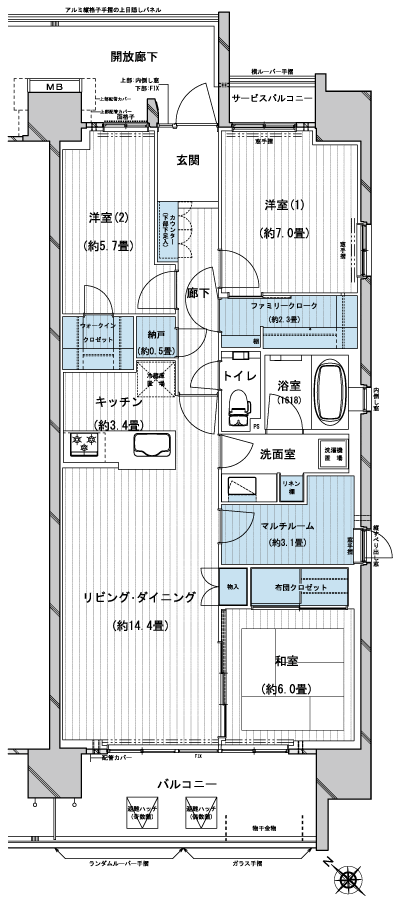 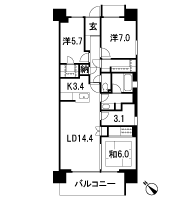 Floor: 3LDK + 2FC, occupied area: 90.45 sq m, Price: 36,180,000 yen, now on sale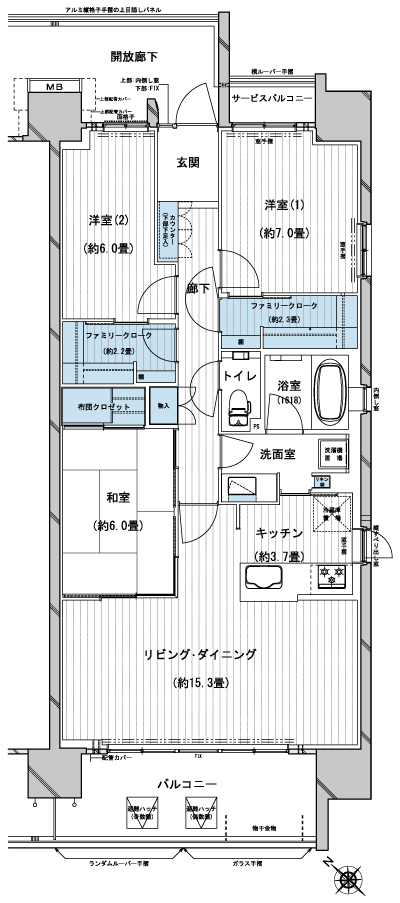 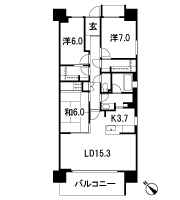 Surrounding environment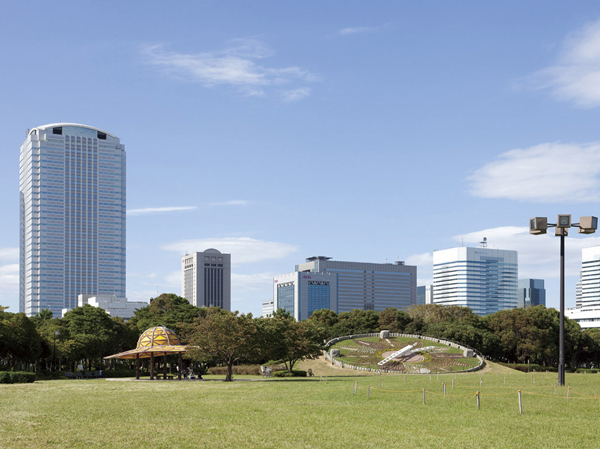 Makuhari Seaside Park (about 2100m, 27 minutes walk) 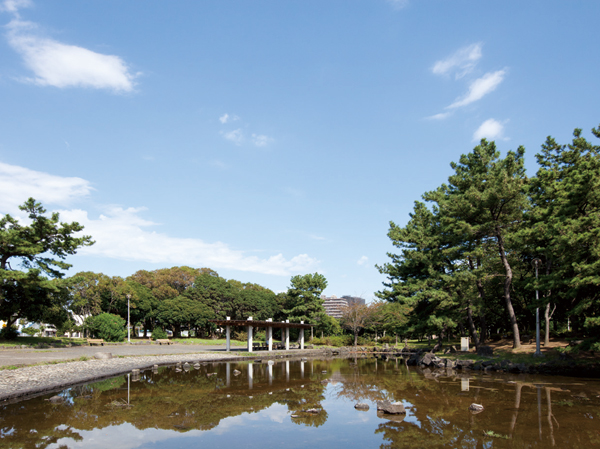 Masago Central Park (about 380m, A 5-minute walk) 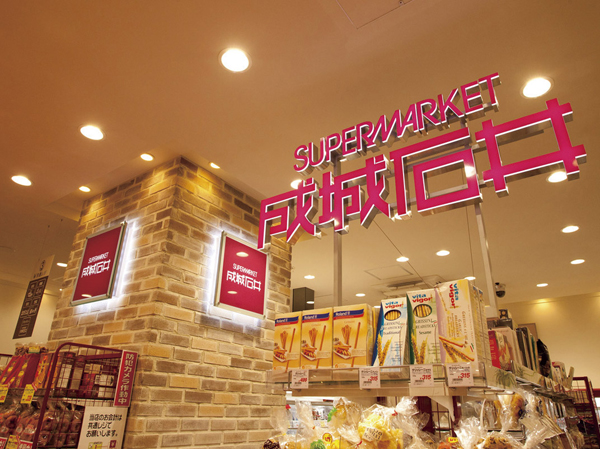 Seijo Ishii Perrier Kemigawa Hamaten (about 1200m, A 15-minute walk) 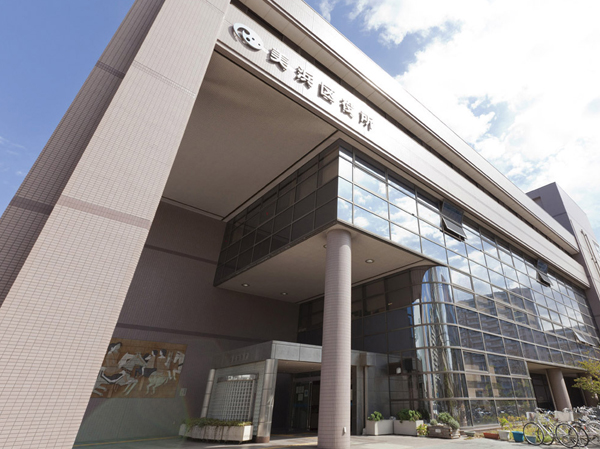 Mihama Ward (about 740m, A 10-minute walk) 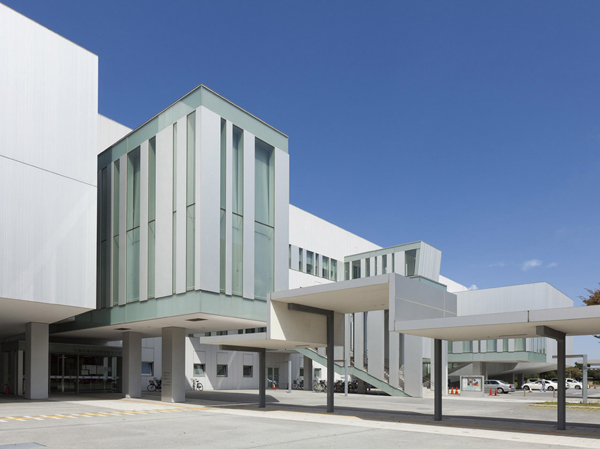 Mihama Culture Hall (about 580m, An 8-minute walk) 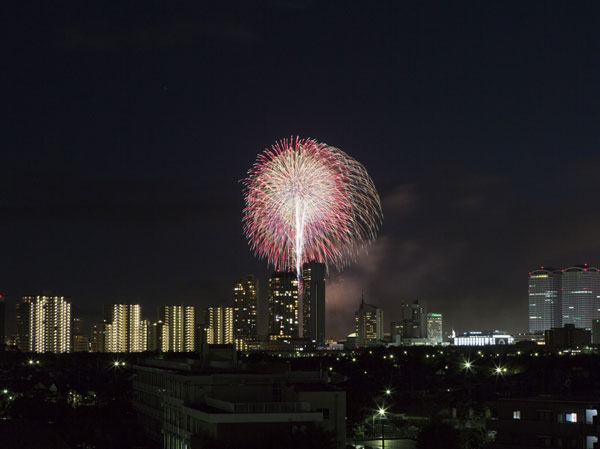 View from the local 7-floor equivalent (Makuhari direction of fireworks, August 2012 shooting) Location | |||||||||||||||||||||||||||||||||||||||||||||||||||||||||||||||||||||||||||||||||||||||||||||||||||||||||