Investing in Japanese real estate
29,900,000 yen ~ 41,600,000 yen, 3LDK ・ 4LDK, 72.19 sq m ~ 82.11 sq m
New Apartments » Kanto » Chiba Prefecture » Mihama-ku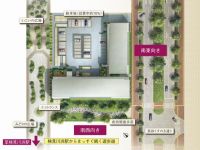 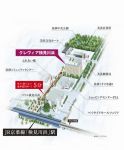
Kurevia Kemigawa beach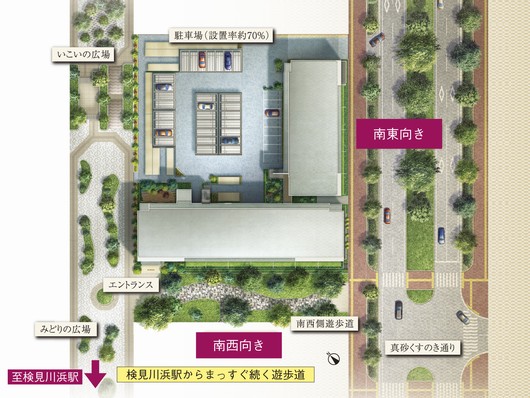 (living ・ kitchen ・ bath ・ bathroom ・ toilet ・ balcony ・ terrace ・ Private garden ・ Storage, etc.) 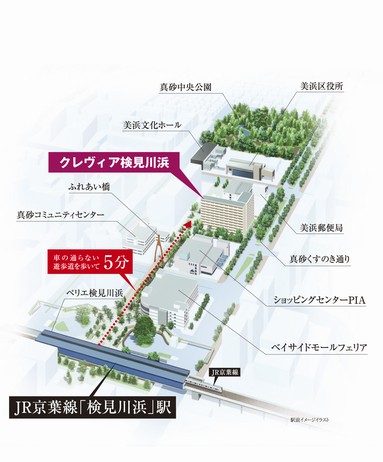 Located a 5-minute walk the promenade to approach view local from the front of the station ※ Which was raised drawn based on map, The shape of the surrounding buildings and the property, Color is slightly different from the actual ones 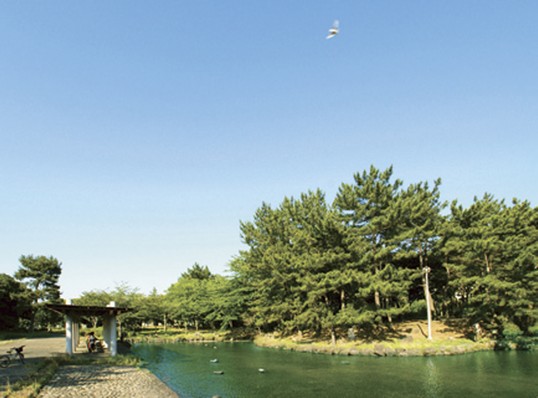 "Masago Central Park" (a 3-minute walk ・ About 190m) space of rest wrapped in green. There is also a pond and lawn open space, Not a holiday only, Glad closeness to go willingly to the morning and evening 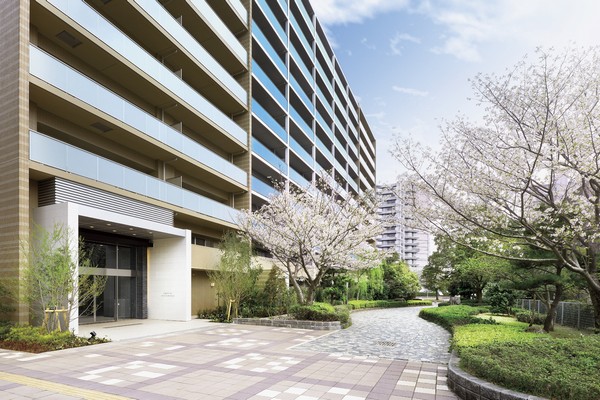 Appearance (March 2013 shooting). Promenade before the southwest side of the entrance, which was wrapped in trees, such as a Yoshino cherry tree. Northwest side promenade to the beach Kemigawa Station district, Southeast side is a highly impressive, tree-lined is facing the subsequent Masago Kusunoki street (about 10m) independence location 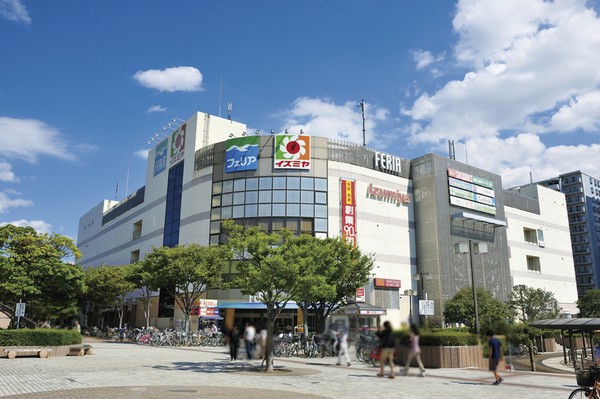 Bayside Mall Feria (super Izumiya, etc.. 3 minutes to about 180m · walk) Facing the Kemigawa beach Station Square, I like the can buy feel free to everyday by bicycle on foot ![[T's] "Super Izumiya, 'm Convenient to shopping Perrier station ticket gate preoral "(wife). Car of the movement is smooth because the "congestion is less. Fishing will go well as a hobby "(husband)](/images/chiba/chibashimihama/137f74p21.jpg) [T's] "Super Izumiya, 'm Convenient to shopping Perrier station ticket gate preoral "(wife). Car of the movement is smooth because the "congestion is less. Fishing will go well as a hobby "(husband) ![[H's] It is good to "storage space is often. Enter a lot by "(wife). "I mist sauna is pleasant to enter the after jogging" (husband), When I spoke to fun](/images/chiba/chibashimihama/137f74p22.jpg) [H's] It is good to "storage space is often. Enter a lot by "(wife). "I mist sauna is pleasant to enter the after jogging" (husband), When I spoke to fun 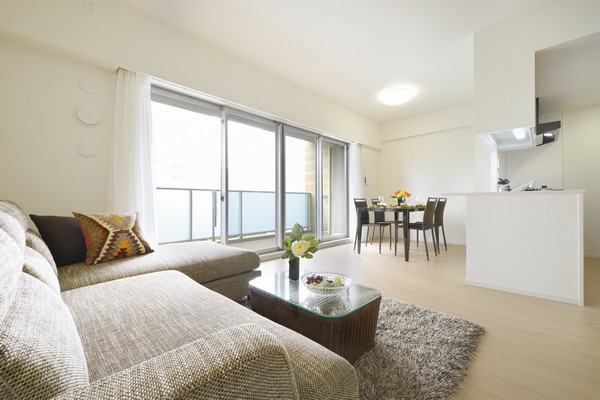 Furnished model room ・ K type 3LDK + WIC Occupied area / 72.59 sq m 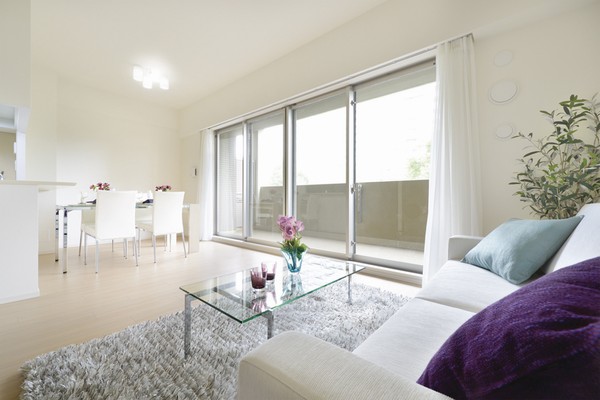 Furnished model room ・ L type 3LDK + WIC + N Occupied area / 73.09 sq m 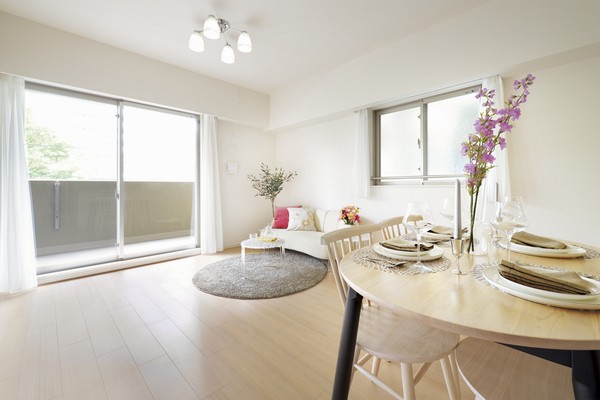 Furnished model room ・ J type 3LDK + 2WIC Occupied area / 72.57 sq m Living![Living. [living ・ dining] ※ Model room I type menu plan (April 2012 shooting, There is paid and application deadline)](/images/chiba/chibashimihama/137f74e10.jpg) [living ・ dining] ※ Model room I type menu plan (April 2012 shooting, There is paid and application deadline) ![Living. [living ・ dining] ※ Model room I type menu plan (April 2012 shooting, There is paid and application deadline)](/images/chiba/chibashimihama/137f74e11.jpg) [living ・ dining] ※ Model room I type menu plan (April 2012 shooting, There is paid and application deadline) ![Living. [living ・ dining] ※ Model Room E type (April 2012 shooting)](/images/chiba/chibashimihama/137f74e12.jpg) [living ・ dining] ※ Model Room E type (April 2012 shooting) Kitchen![Kitchen. [kitchen] ※ Model room I type menu plan (April 2012 shooting, There is paid and application deadline)](/images/chiba/chibashimihama/137f74e14.jpg) [kitchen] ※ Model room I type menu plan (April 2012 shooting, There is paid and application deadline) ![Kitchen. [Enamel rectification Backed range hood] Enamel rectification Backed range hood to suck the powerful smell and smoke of cooking ※ Less than, Amenities Both model room I type menu plan (with paid and application deadline)](/images/chiba/chibashimihama/137f74e13.jpg) [Enamel rectification Backed range hood] Enamel rectification Backed range hood to suck the powerful smell and smoke of cooking ※ Less than, Amenities Both model room I type menu plan (with paid and application deadline) ![Kitchen. [Water purifier integrated hand shower faucet] Head is extended cleaning also comfortable water purifier integrated hand shower faucet](/images/chiba/chibashimihama/137f74e01.jpg) [Water purifier integrated hand shower faucet] Head is extended cleaning also comfortable water purifier integrated hand shower faucet ![Kitchen. [Low-noise specification wide sink] Low-noise specification wide sink to suppress such as water splashing sound](/images/chiba/chibashimihama/137f74e03.jpg) [Low-noise specification wide sink] Low-noise specification wide sink to suppress such as water splashing sound ![Kitchen. [3-neck enamel top stove] Care is easy three-necked enamel top stove](/images/chiba/chibashimihama/137f74e02.jpg) [3-neck enamel top stove] Care is easy three-necked enamel top stove ![Kitchen. [Spice rack] Spice rack that can hold the seasonings to stove aside. Also, Kitchen of the surface material adopts a hard melamine decorative plate attached scratches](/images/chiba/chibashimihama/137f74e15.jpg) [Spice rack] Spice rack that can hold the seasonings to stove aside. Also, Kitchen of the surface material adopts a hard melamine decorative plate attached scratches Bathing-wash room![Bathing-wash room. [bathroom] ※ Model room I type menu plan (April 2012 shooting, There is paid and application deadline)](/images/chiba/chibashimihama/137f74e05.jpg) [bathroom] ※ Model room I type menu plan (April 2012 shooting, There is paid and application deadline) ![Bathing-wash room. [Mist sauna ・ Bathroom heating ventilation dryer] Splash mist sauna that can refresh the mind and body. It can also be used as a bathroom heating ventilation dryer (same specifications)](/images/chiba/chibashimihama/137f74e04.jpg) [Mist sauna ・ Bathroom heating ventilation dryer] Splash mist sauna that can refresh the mind and body. It can also be used as a bathroom heating ventilation dryer (same specifications) ![Bathing-wash room. [Slide bar] Slide bar that you can freely adjust the height of the shower head](/images/chiba/chibashimihama/137f74e06.jpg) [Slide bar] Slide bar that you can freely adjust the height of the shower head ![Bathing-wash room. [bathroom] ※ Model room I type menu plan (April 2012 shooting, There is paid and application deadline)](/images/chiba/chibashimihama/137f74e08.jpg) [bathroom] ※ Model room I type menu plan (April 2012 shooting, There is paid and application deadline) ![Bathing-wash room. [Vanity that can be used side by side two people] Vanity cabinet that can be used side by side two people ※ And synthesizing the figure, In fact a slightly different](/images/chiba/chibashimihama/137f74e07.jpg) [Vanity that can be used side by side two people] Vanity cabinet that can be used side by side two people ※ And synthesizing the figure, In fact a slightly different ![Bathing-wash room. [Mirror cabinet] There mirror in front, Convenient mirror cabinet](/images/chiba/chibashimihama/137f74e09.jpg) [Mirror cabinet] There mirror in front, Convenient mirror cabinet Interior![Interior. [Western-style (1)] ※ Model room I type menu plan (April 2012 shooting, There is paid and application deadline)](/images/chiba/chibashimihama/137f74e17.jpg) [Western-style (1)] ※ Model room I type menu plan (April 2012 shooting, There is paid and application deadline) ![Interior. [Western-style (3)] ※ Model Room E type (April 2012 shooting)](/images/chiba/chibashimihama/137f74e20.jpg) [Western-style (3)] ※ Model Room E type (April 2012 shooting) ![Interior. [Corridor] ※ Model room I type menu plan (April 2012 shooting, There is paid and application deadline)](/images/chiba/chibashimihama/137f74e19.jpg) [Corridor] ※ Model room I type menu plan (April 2012 shooting, There is paid and application deadline) Other![Other. [24 hours low air flow ventilation] Adopted a fresh outside air, 24 hours low air flow ventilation to keep the interior comfortable](/images/chiba/chibashimihama/137f74e16.gif) [24 hours low air flow ventilation] Adopted a fresh outside air, 24 hours low air flow ventilation to keep the interior comfortable 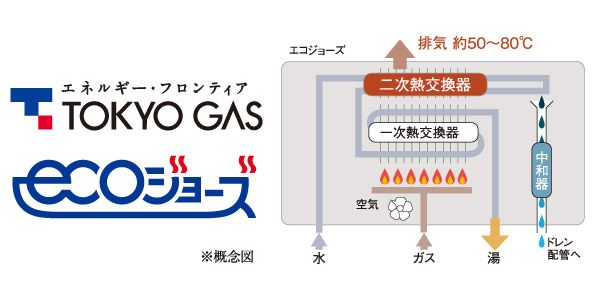 (Shared facilities ・ Common utility ・ Pet facility ・ Variety of services ・ Security ・ Earthquake countermeasures ・ Disaster-prevention measures ・ Building structure ・ Such as the characteristics of the building) Shared facilities![Shared facilities. [In sunny sunshine, Appearance of sophistication and dignity to harmony] To close from the station in front of the station area where you can take a deep breath the green, We wanted to create a new sense of beauty. Sharp form in which the vertical and horizontal straight line to keynote. Fine impression was divided paste the ground color of the tile. Balcony of glass handrail is, It will produce a sophisticated atmosphere. (Local appearance photo ※ 2013 February shooting)](/images/chiba/chibashimihama/137f74f19.jpg) [In sunny sunshine, Appearance of sophistication and dignity to harmony] To close from the station in front of the station area where you can take a deep breath the green, We wanted to create a new sense of beauty. Sharp form in which the vertical and horizontal straight line to keynote. Fine impression was divided paste the ground color of the tile. Balcony of glass handrail is, It will produce a sophisticated atmosphere. (Local appearance photo ※ 2013 February shooting) ![Shared facilities. [Greet people, Kindness that green and building weave] Entrance, such as the promenade that green is strike a moisture to the approach, More than enough considering the harmony with the surrounding environment. Entrance that it can be said that the mansion of the prologue, It has adopted the importance to the atrium comfort and carefree sense of openness. (Local appearance photo ※ 2013 February shooting)](/images/chiba/chibashimihama/137f74f07.jpg) [Greet people, Kindness that green and building weave] Entrance, such as the promenade that green is strike a moisture to the approach, More than enough considering the harmony with the surrounding environment. Entrance that it can be said that the mansion of the prologue, It has adopted the importance to the atrium comfort and carefree sense of openness. (Local appearance photo ※ 2013 February shooting) ![Shared facilities. [Lounge corner overlooking the basis garden to bring the Calm in the mansion] The earlier you exit the door of the entrance, High-ceilinged lounge corner Tsuboniwa can be expected. Nestled a sofa and spacious, We spend the time relaxing as a place of chat of the people who live. ※ 2013 February shooting](/images/chiba/chibashimihama/137f74f17.jpg) [Lounge corner overlooking the basis garden to bring the Calm in the mansion] The earlier you exit the door of the entrance, High-ceilinged lounge corner Tsuboniwa can be expected. Nestled a sofa and spacious, We spend the time relaxing as a place of chat of the people who live. ※ 2013 February shooting Security![Security. [Color TV auto lock system with monitor] To be able to release the auto lock shared entrance from the room, Installing the intercom with a color TV monitor in the dwelling unit. Image also can be found in the voice and the monitor, It is possible to prevent the entry and visit solicitation of a suspicious person.](/images/chiba/chibashimihama/137f74f01.gif) [Color TV auto lock system with monitor] To be able to release the auto lock shared entrance from the room, Installing the intercom with a color TV monitor in the dwelling unit. Image also can be found in the voice and the monitor, It is possible to prevent the entry and visit solicitation of a suspicious person. ![Security. [Online security by ALSOK] Abnormal Ya of the common areas of the facility, Unauthorized intrusion on its own part (security sensors), Steep poor physical condition (emergency push button), Abnormal signal due to fire (heat sensing unit) is, It is immediately automatically reported to ALSOK of the command center, Emergency dispatch to the scene. For your house you in comfortable and safe apartment, It has built an in-depth security system from the planning stage and Sohgo Security (ALSOK).](/images/chiba/chibashimihama/137f74f02.jpg) [Online security by ALSOK] Abnormal Ya of the common areas of the facility, Unauthorized intrusion on its own part (security sensors), Steep poor physical condition (emergency push button), Abnormal signal due to fire (heat sensing unit) is, It is immediately automatically reported to ALSOK of the command center, Emergency dispatch to the scene. For your house you in comfortable and safe apartment, It has built an in-depth security system from the planning stage and Sohgo Security (ALSOK). ![Security. [Installing the security cameras in the common areas (rental correspondence)] By installing security cameras in strategic points in the elevators and common areas, Enhance the deterrent effect of the crime. Also, Stored for a period of time recorded video is in the administrative office. (Less than, Published photograph of the same specifications)](/images/chiba/chibashimihama/137f74f03.jpg) [Installing the security cameras in the common areas (rental correspondence)] By installing security cameras in strategic points in the elevators and common areas, Enhance the deterrent effect of the crime. Also, Stored for a period of time recorded video is in the administrative office. (Less than, Published photograph of the same specifications) ![Security. [Security sensors] Installing the security sensors such as opening the door for sensing a suspicious person of the intrusion (FIX window ・ Surface lattice window ・ Except Tsumakabemado).](/images/chiba/chibashimihama/137f74f04.jpg) [Security sensors] Installing the security sensors such as opening the door for sensing a suspicious person of the intrusion (FIX window ・ Surface lattice window ・ Except Tsumakabemado). ![Security. [Non-contact type reversible dimple key] To auto-lock the control panel of the entrance (windbreak room), Smoothly in and out in just holding up. Convenient not choose the direction in which the plug is at the door of each dwelling unit. Furthermore, Replication also difficult. (Conceptual diagram)](/images/chiba/chibashimihama/137f74f20.jpg) [Non-contact type reversible dimple key] To auto-lock the control panel of the entrance (windbreak room), Smoothly in and out in just holding up. Convenient not choose the direction in which the plug is at the door of each dwelling unit. Furthermore, Replication also difficult. (Conceptual diagram) Earthquake ・ Disaster-prevention measures![earthquake ・ Disaster-prevention measures. [Liquefaction measures that has been subjected to the entire site] "Kurevia Kemigawa beach" is, Among the condominium, which was announced in the Great East Japan Earthquake after, This apartment has been subjected for the first time liquefaction measures in Chiba City (March 2012 MRC survey). Sand pile (the pile of gravel-filled) was also enhanced density of penetration to the original ground for compacting the ground of the site. ※ It is based on the drawings in the Plan, In fact a slightly different. Pile position, It is different from the part building confirmation at the time of application. ※ Penetration point of the sand pile, Hitting 設箇 offices of concrete 拡底 pile, It is those that caused based on the drawings of the planning stage, In fact a slightly different.](/images/chiba/chibashimihama/137f74f16.gif) [Liquefaction measures that has been subjected to the entire site] "Kurevia Kemigawa beach" is, Among the condominium, which was announced in the Great East Japan Earthquake after, This apartment has been subjected for the first time liquefaction measures in Chiba City (March 2012 MRC survey). Sand pile (the pile of gravel-filled) was also enhanced density of penetration to the original ground for compacting the ground of the site. ※ It is based on the drawings in the Plan, In fact a slightly different. Pile position, It is different from the part building confirmation at the time of application. ※ Penetration point of the sand pile, Hitting 設箇 offices of concrete 拡底 pile, It is those that caused based on the drawings of the planning stage, In fact a slightly different. ![earthquake ・ Disaster-prevention measures. [Reach the support layer, Cast-in-place steel concrete 拡底 pile] Compacted by penetration sand pile in the entire site, Ground also increased density. About reach to the supporting layer length 38 ~ 41m of cast-in-place steel concrete 拡底 pile such as a total of 43 this pouring (building certification application target number). Firmly support the weight of the building. Ground is, There in the important base to support the building, By increasing its reliability, It will lead to a safe living over a long period of time.](/images/chiba/chibashimihama/137f74f08.gif) [Reach the support layer, Cast-in-place steel concrete 拡底 pile] Compacted by penetration sand pile in the entire site, Ground also increased density. About reach to the supporting layer length 38 ~ 41m of cast-in-place steel concrete 拡底 pile such as a total of 43 this pouring (building certification application target number). Firmly support the weight of the building. Ground is, There in the important base to support the building, By increasing its reliability, It will lead to a safe living over a long period of time. ![earthquake ・ Disaster-prevention measures. [Penetrating a number of sand pile for compacting the ground] In the "Kurevia Kemigawa beach", It is used in a number of field, Adopted in 1998 has been awarded the (company) Geotechnical Society Technology Development Award "static compaction sand pile construction method (SAVE composer method)". Reduction of the compression subsidence, The liquefaction prevention were conducted liquefaction measures for the purpose of. Penetrate a number of sand pile on the ground, By compacting the ground by the pressure, Equipped to prevent liquefaction. ※ Liquefaction measures are not intended to completely prevent liquefaction, Nor does it guarantee it. Also, There will not be one with enhanced building construction.](/images/chiba/chibashimihama/137f74f15.gif) [Penetrating a number of sand pile for compacting the ground] In the "Kurevia Kemigawa beach", It is used in a number of field, Adopted in 1998 has been awarded the (company) Geotechnical Society Technology Development Award "static compaction sand pile construction method (SAVE composer method)". Reduction of the compression subsidence, The liquefaction prevention were conducted liquefaction measures for the purpose of. Penetrate a number of sand pile on the ground, By compacting the ground by the pressure, Equipped to prevent liquefaction. ※ Liquefaction measures are not intended to completely prevent liquefaction, Nor does it guarantee it. Also, There will not be one with enhanced building construction. ![earthquake ・ Disaster-prevention measures. [Even if unlikely event of disaster, Heart strong location] To about 400m-speaking, Chiba designated evacuation location of six locations so as to surround around ・ There is a facility, Evacuation location of nearby Masago community center also Chiba specified ・ This facility. Dotted also emergency wells and stockpiling warehouse to help in the event of a disaster. further, Masago junior high school zone and Masago Central Park has become a wide-area shelter. (Area conceptual diagram)](/images/chiba/chibashimihama/137f74f18.jpg) [Even if unlikely event of disaster, Heart strong location] To about 400m-speaking, Chiba designated evacuation location of six locations so as to surround around ・ There is a facility, Evacuation location of nearby Masago community center also Chiba specified ・ This facility. Dotted also emergency wells and stockpiling warehouse to help in the event of a disaster. further, Masago junior high school zone and Masago Central Park has become a wide-area shelter. (Area conceptual diagram) ![earthquake ・ Disaster-prevention measures. [Disaster prevention stockpile warehouse] As it prepares for the event of a disaster, Disaster prevention / Established the definitive warehouse to stockpile emergency goods. ※ Stockpile goods, There is an item currently under consideration, And it may be subject to change.](/images/chiba/chibashimihama/137f74f06.jpg) [Disaster prevention stockpile warehouse] As it prepares for the event of a disaster, Disaster prevention / Established the definitive warehouse to stockpile emergency goods. ※ Stockpile goods, There is an item currently under consideration, And it may be subject to change. ![earthquake ・ Disaster-prevention measures. [Emergency drinking water generation system "WELL UP MINI"] And water from the emergency water tank (about 20t) was installed on site, Speedily filtration. Up to 1 day at about 4.8t, It can supply about 1,600 worth of drinking water. ※ You will need the fuel supply to the maximum supply.](/images/chiba/chibashimihama/137f74f05.jpg) [Emergency drinking water generation system "WELL UP MINI"] And water from the emergency water tank (about 20t) was installed on site, Speedily filtration. Up to 1 day at about 4.8t, It can supply about 1,600 worth of drinking water. ※ You will need the fuel supply to the maximum supply. Building structure![Building structure. [Outer wall structure in consideration of the thermal insulation properties] The outer wall and ALC panel (about 100mm) or concrete, Concrete thickness was kept more than about 150mm. Outer wall, It was made porcelain tiles (or spraying tiles).](/images/chiba/chibashimihama/137f74f10.gif) [Outer wall structure in consideration of the thermal insulation properties] The outer wall and ALC panel (about 100mm) or concrete, Concrete thickness was kept more than about 150mm. Outer wall, It was made porcelain tiles (or spraying tiles). ![Building structure. [Tosakaikabe is about 180mm] A wall thickness of between adjacent dwelling unit was made about 180mm.](/images/chiba/chibashimihama/137f74f11.gif) [Tosakaikabe is about 180mm] A wall thickness of between adjacent dwelling unit was made about 180mm. ![Building structure. [Head thickness of the pillars concrete] About 10mm thicker than the minimum head thickness stipulated by the Building Standard Law, Ensure the durability of the building.](/images/chiba/chibashimihama/137f74f09.gif) [Head thickness of the pillars concrete] About 10mm thicker than the minimum head thickness stipulated by the Building Standard Law, Ensure the durability of the building. ![Building structure. [Out frame construction method] By the method of issuing a pillar in the outdoor, Room facing the main balcony, Freedom is the layout of the furniture in the indoor space does not go out of the pillar type.](/images/chiba/chibashimihama/137f74f12.gif) [Out frame construction method] By the method of issuing a pillar in the outdoor, Room facing the main balcony, Freedom is the layout of the furniture in the indoor space does not go out of the pillar type. ![Building structure. [Unbonded method] In the interior of the floor concrete to pass a bunch of PC steel wire, Support the concrete by pulling a bunch of the steel wire. Achieve a clean indoor space less small beams. (Except for some)](/images/chiba/chibashimihama/137f74f14.gif) [Unbonded method] In the interior of the floor concrete to pass a bunch of PC steel wire, Support the concrete by pulling a bunch of the steel wire. Achieve a clean indoor space less small beams. (Except for some) ![Building structure. [Housing Performance Evaluation (planned)] design ・ The construction house performance was reviewed by the third-party organization, Subject to evaluation. Attached evaluation report of the "Specify Housing Performance Evaluation Facility" to all households at the time of delivery (planned) is, Designated housing dispute resolution is available even when the unlikely event of trouble. (Construction performance evaluation is to be acquired) ※ For more information see "Housing term large Dictionary"](/images/chiba/chibashimihama/137f74f13.gif) [Housing Performance Evaluation (planned)] design ・ The construction house performance was reviewed by the third-party organization, Subject to evaluation. Attached evaluation report of the "Specify Housing Performance Evaluation Facility" to all households at the time of delivery (planned) is, Designated housing dispute resolution is available even when the unlikely event of trouble. (Construction performance evaluation is to be acquired) ※ For more information see "Housing term large Dictionary" Surrounding environment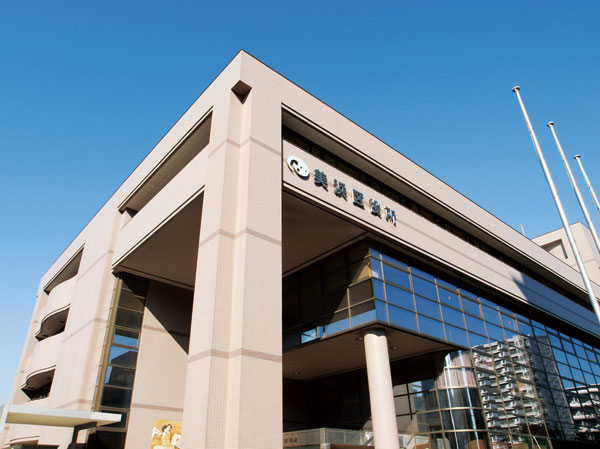 Mihama Ward (about 80m / 1-minute walk) 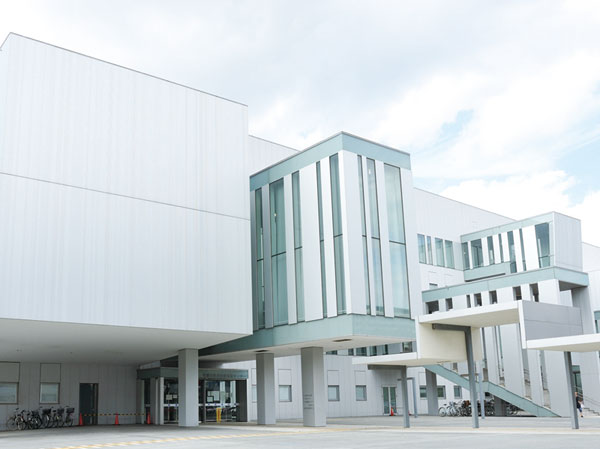 Mihama Culture Hall (about 180m / A 3-minute walk) 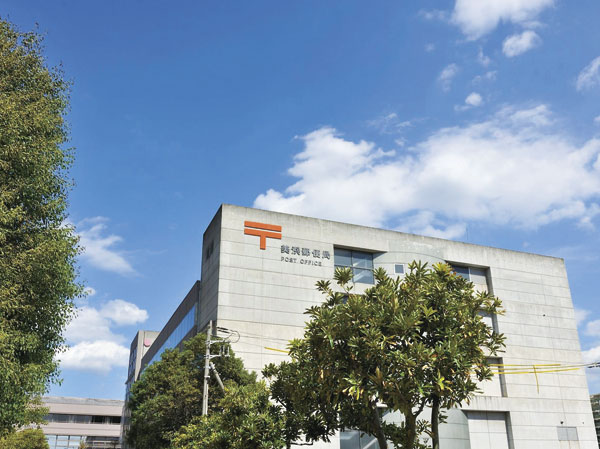 Mihama post office (about 10m / 1-minute walk) 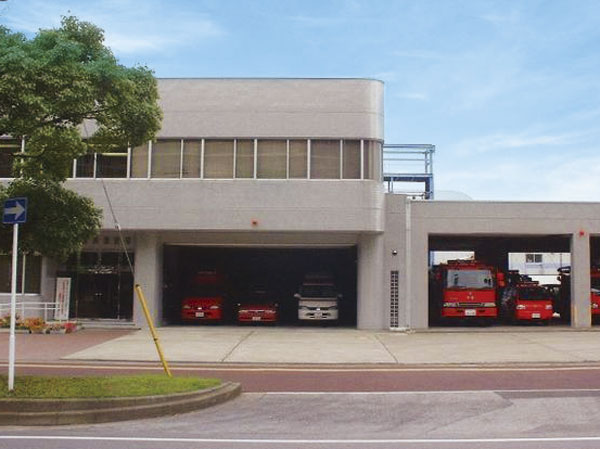 Mihama fire station (about 130m / A 2-minute walk) 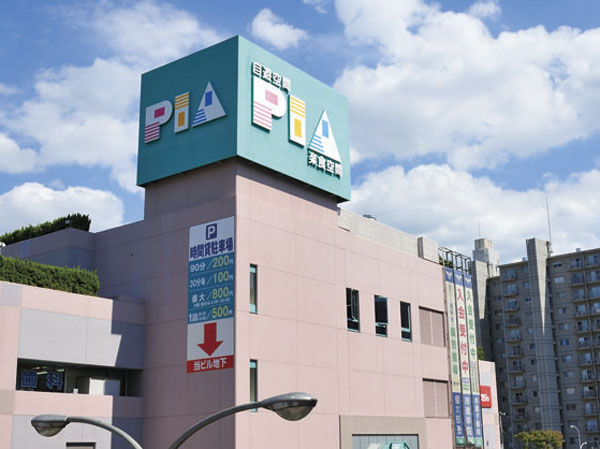 Shopping center PIA (about 40m / 1-minute walk) 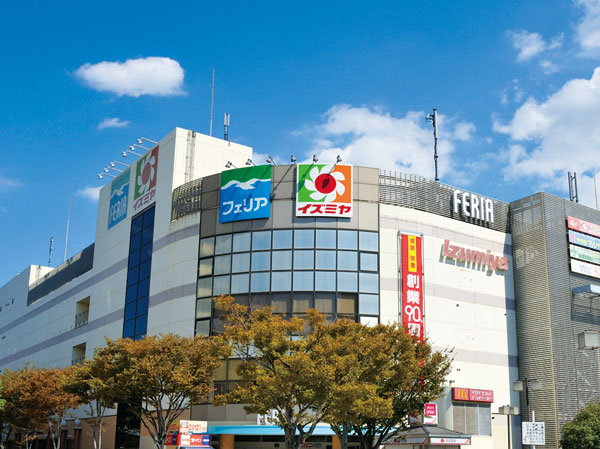 Bayside Mall Feria (about 180m / A 3-minute walk) 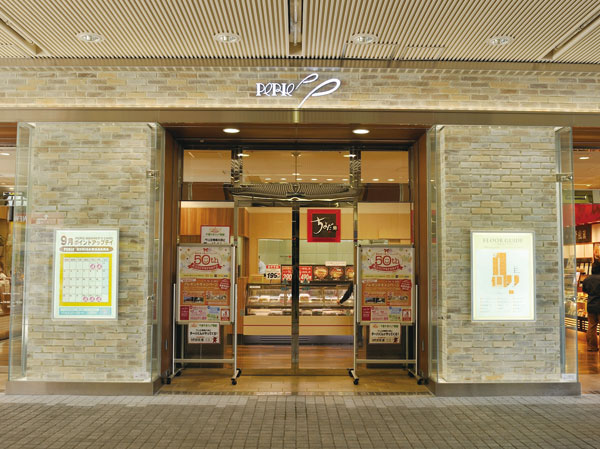 Perrier Kemigawa beach (about 340m / A 5-minute walk) 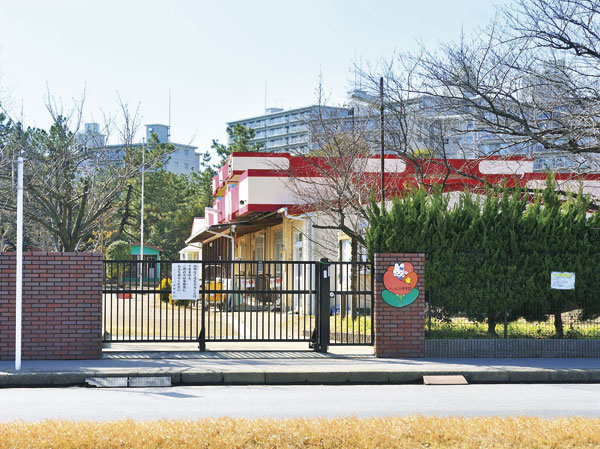 Tulip nursery school (about 260m / 4-minute walk) 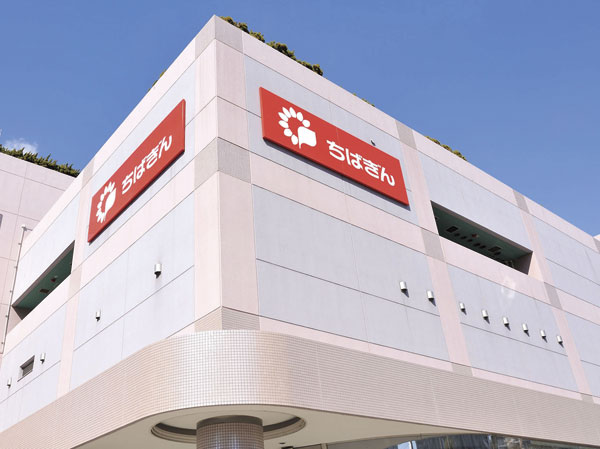 Chiba Bank Masago branch (about 250m / 4-minute walk) 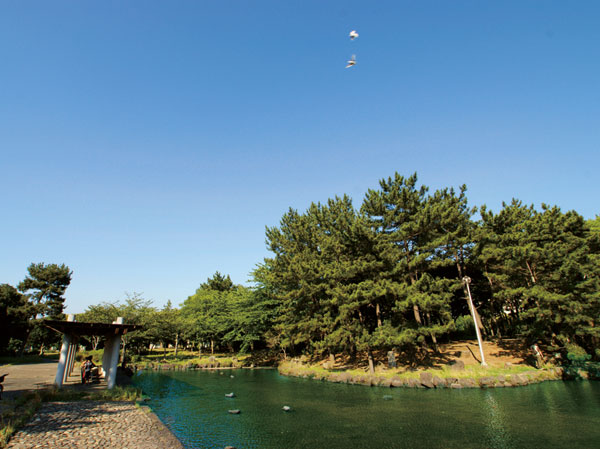 Masago Central Park (about 190m / A 3-minute walk) 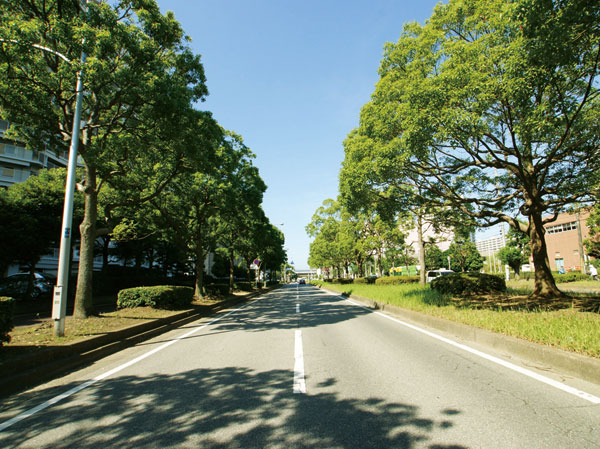 Masago Kusunoki street (about 10m / 1-minute walk) 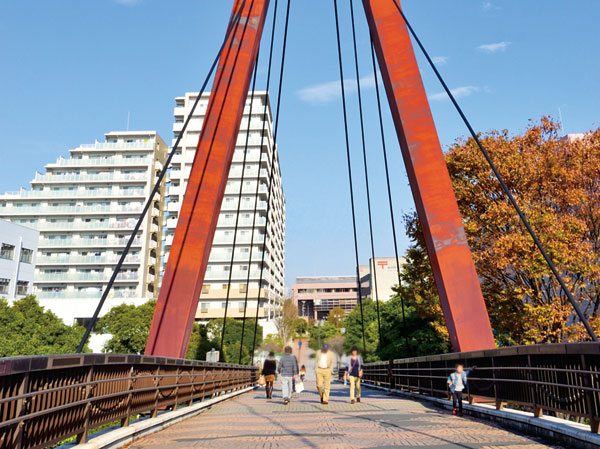 Friendship Bridge (about 60m / 1-minute walk) 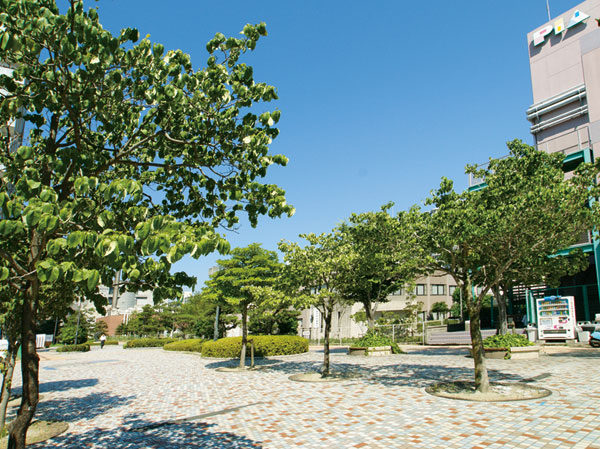 Promenade that follows from "Kemigawa beach" station (about 10m / 1-minute walk) 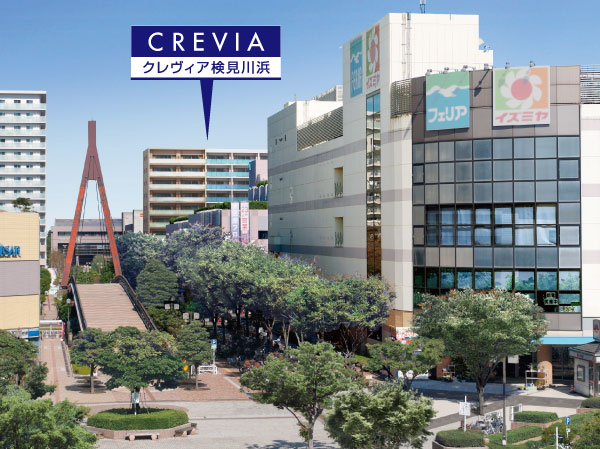 In which the completion expected CG in was taken in front of the station Square neighborhood (October 2011 was subjected to a synthesized image processing, In fact a slightly different) 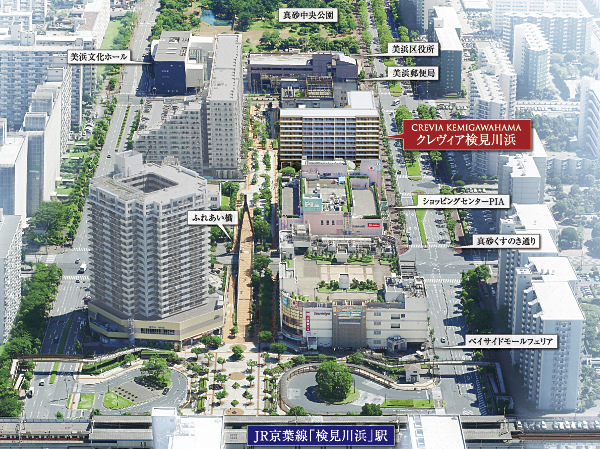 Those obtained by combining the aerial (aerial to Rendering CG was taken in July 2011, In fact a slightly different) Floor: 3LDK + 2WIC, occupied area: 72.57 sq m, price: 34 million yen, currently on sale 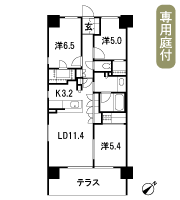 Floor: 3LDK + WIC, the occupied area: 72.59 sq m, Price: 33,600,000 yen, now on sale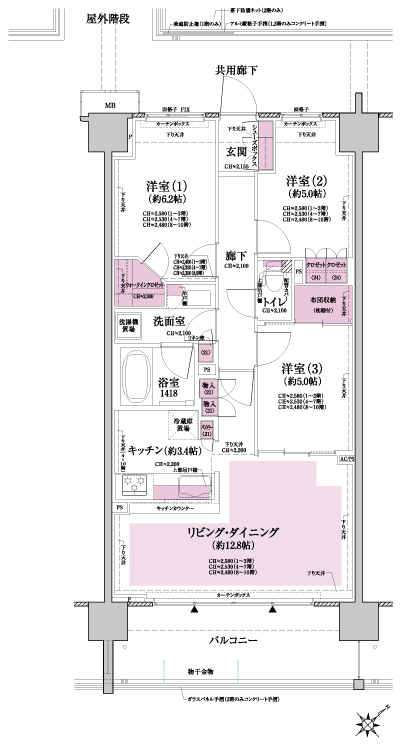 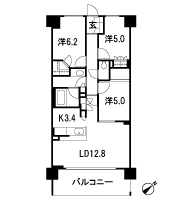 Floor: 3LDK + WIC + N, the occupied area: 73.09 sq m, Price: 33,900,000 yen, now on sale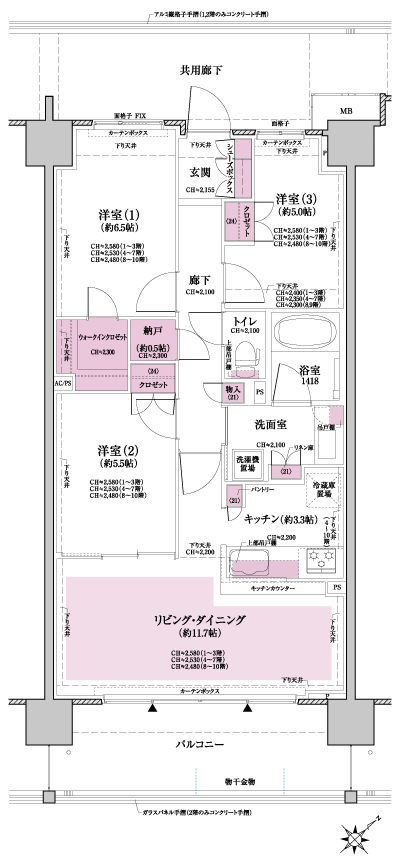 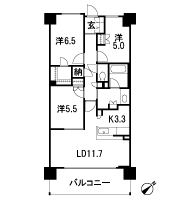 Floor: 3LDK + 2WIC, occupied area: 74.15 sq m, Price: 33,800,000 yen, now on sale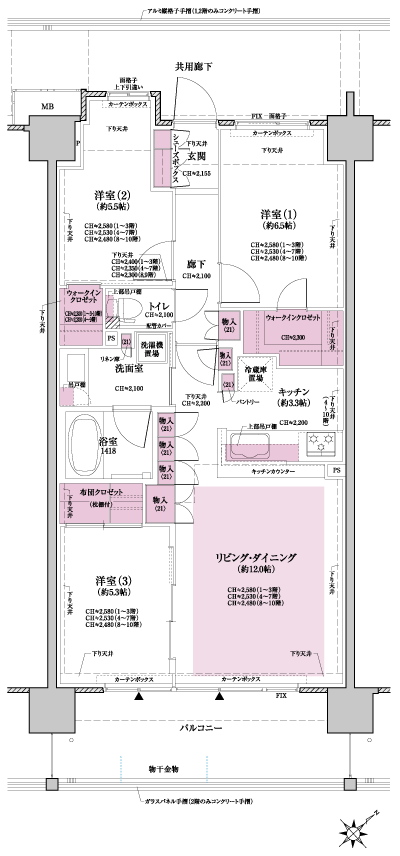 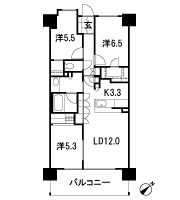 Floor: 3LDK + 2WIC, occupied area: 72.19 sq m, Price: 29,900,000 yen, now on sale 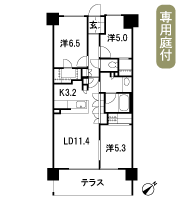 Floor: 4LDK + WIC, the occupied area: 82.11 sq m, Price: 39,800,000 yen, now on sale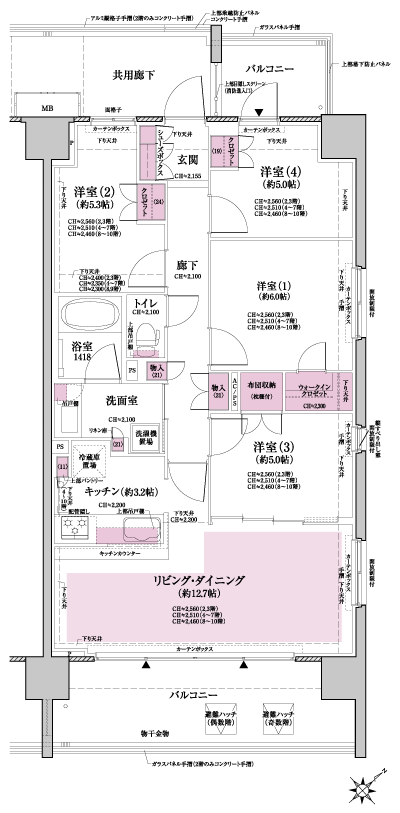 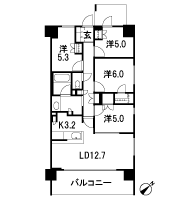 Location | ||||||||||||||||||||||||||||||||||||||||||||||||||||||||||||||||||||||||||||||||||||||||||||||||||||||||||||