Investing in Japanese real estate
2014February
31,380,000 yen ~ 43,280,000 yen ※ Including the right gold, 3LDK ~ 4LDK, 80.12 sq m ~ 107.89 sq m
New Apartments » Kanto » Chiba Prefecture » Mihama-ku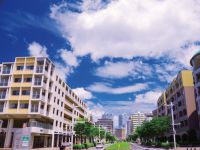 
Building structure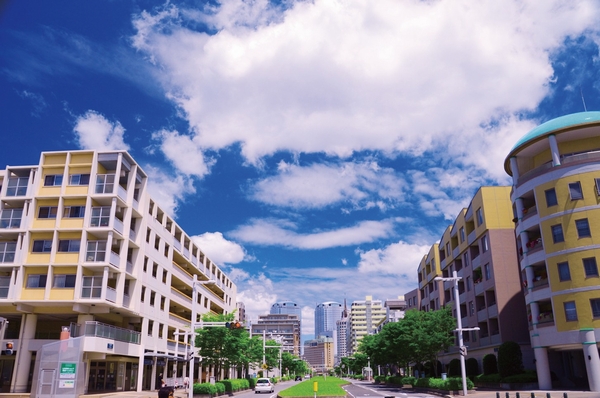 Deliberately designed the charming landscape of advanced town unique to spread "Makuhari Baytown" 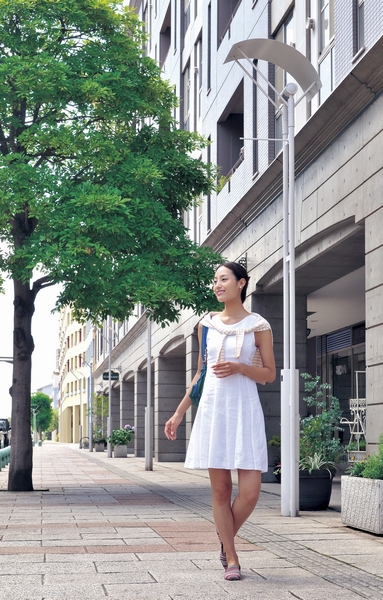 Like it wandered somewhere in the city of Europe, Sophisticated streets followed (all environment Picture taken within about 1580m from local. It has been part CG processing, In fact a slightly different) 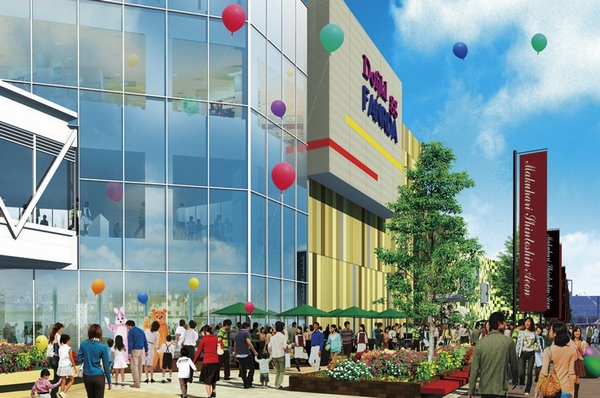 "Aeon Mall Makuhari new urban center" Exterior - Rendering (about 2260m, Walk 29 minutes, Bicycle about 10 minutes) 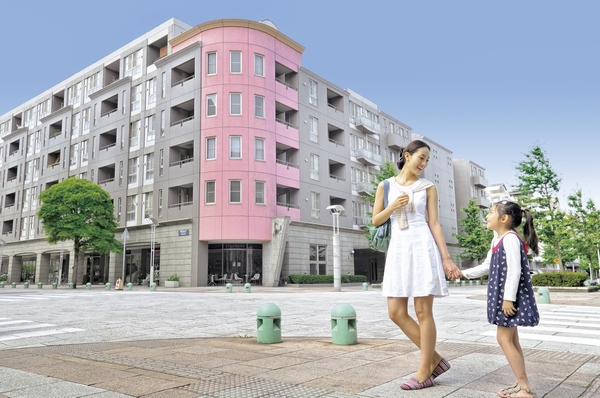 Within the "Makuhari Baytown" is spread flat road network that has been in place. The sidewalk is divided neatly, Leisurely width widely, Stylish and safe to realize the consideration has been urban development also 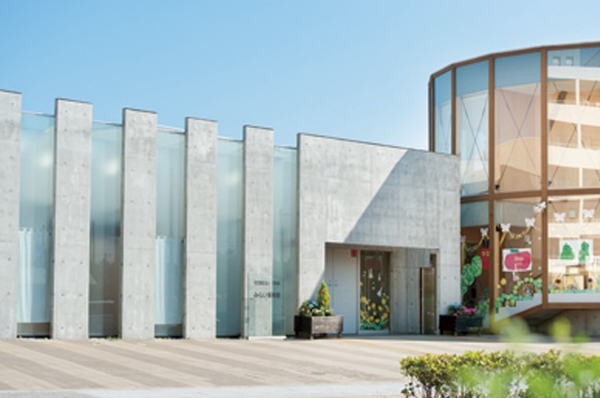 Future nursery school (top photo, About 620m). Mihama Utase 4-minute walk to the elementary school (about 290m) 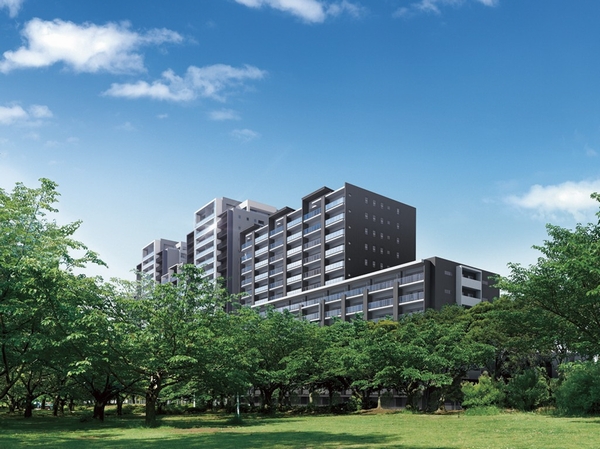 The shape of the building in what was drawn on the basis of the drawings of the appearance Rendering (planning stage wish to Hanamigawa green road over ・ Color, etc. might be actually a somewhat different). Spread the park to three sides of the site, Locations that meet the lush greenery if Dekakere out of step 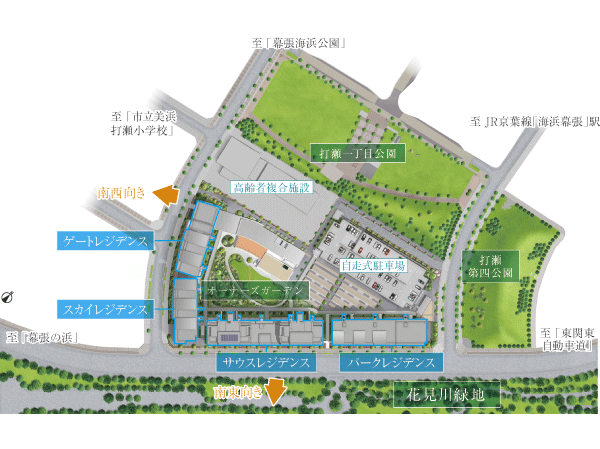 Those that site layout plan (the planning stage of the drawing was raised to draw based on, shape ・ In fact a slightly different color, etc.. Also planting, Tree form the actual tree planting, Shape of tree, It may be different from the shade of leaves and flowers, Does not indicate a particular situation) 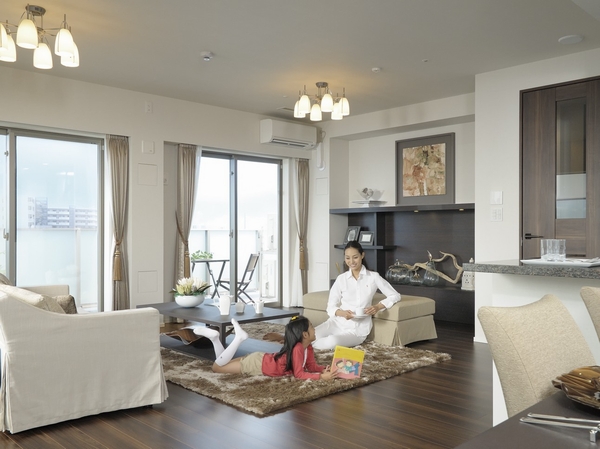 Rich sunshine from the large windows. Outside the window spread a balcony of depth plenty (Model Room C-105F type (menu 2 model room specification, The application of the menu plan was terminated) 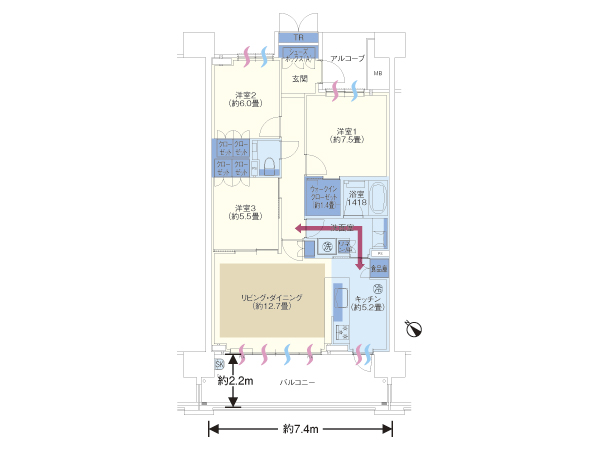 D-85E type ・ 3LDK + walk-in closet + trunk room occupied area / 85.61 sq m Balcony area / 15.84 sq m alcove area / 4.37 sq m Trunk room area / 0.70 sq m 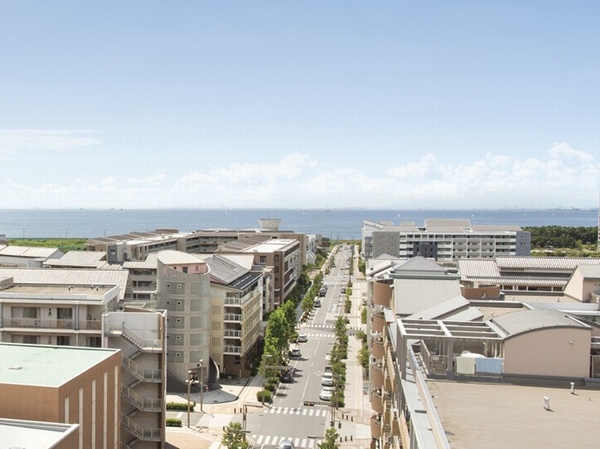 And overlooking the Tokyo Bay which spreads under the big sky (the view from the local gate Residence Building, 10th floor equivalent (August 2012 shooting) and CG processing, In fact a slightly different) 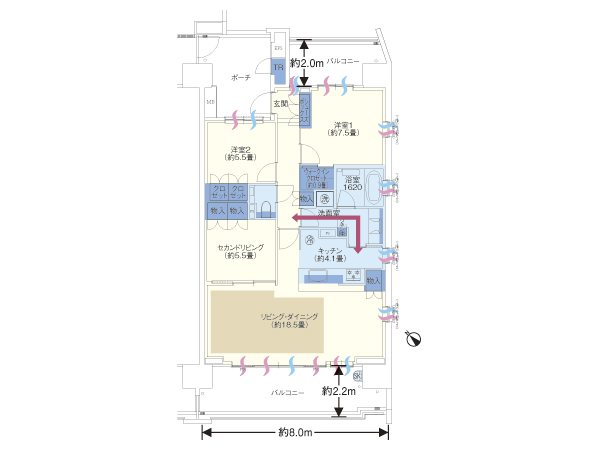 D-90G type menu 2 ・ 3LDK + walk-in closet + trunk room occupied area / 91.73 sq m Balcony area / 26.39 sq m Porch area / 10.90 sq m Trunk room area / 0.72 sq m 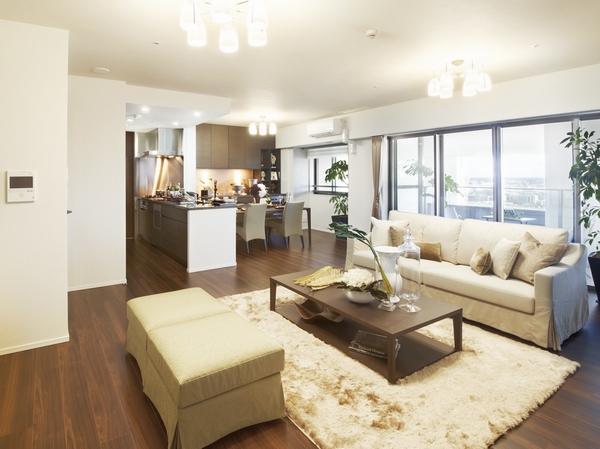 About 22 tatami also of a large living ・ dining 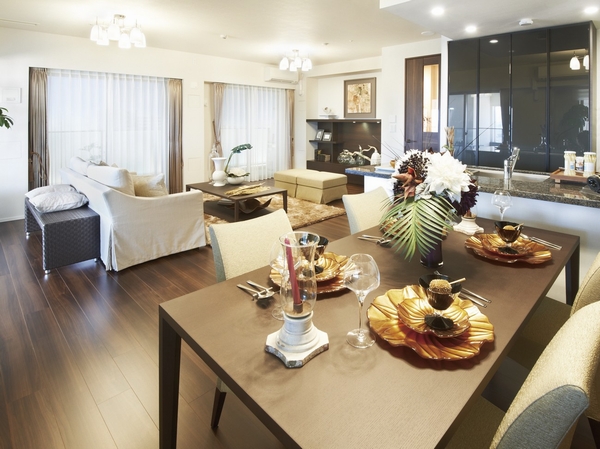 Sunshine full of living ・ dining 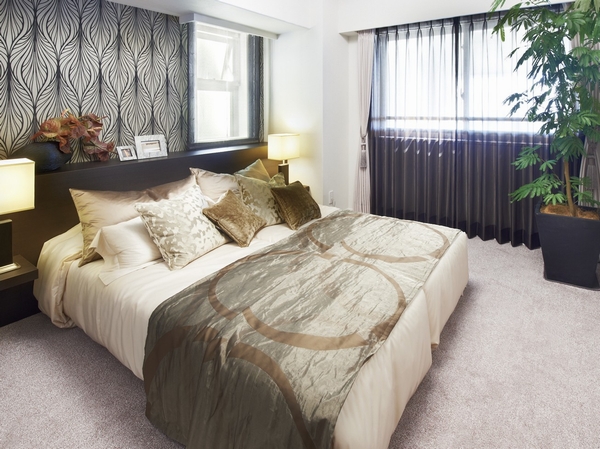 Independent feeling and, Western-style conscious calm to spend a time of peace (1). It is the living room of the corner dwelling units unique with a window to the two-way 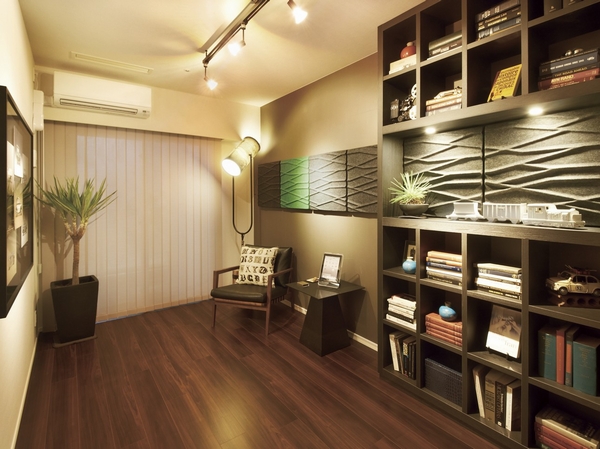 The other side of the window balcony. Close to the living room Western-style (2) are perfect for a den or a personal computer room for use with the whole family 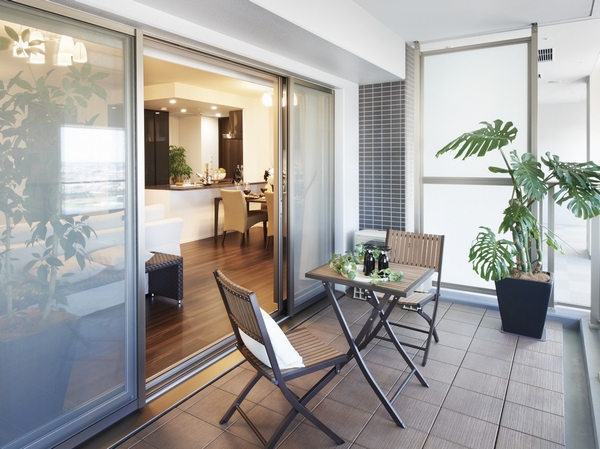 Depth a balcony that has been laid out in an L-shaped. Likely also be a play space of children 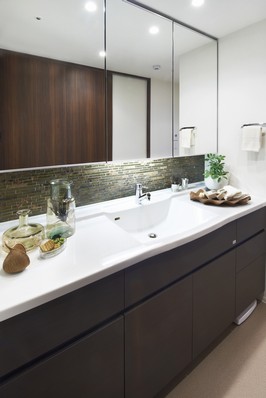 Wash room which adopted the bowl-integrated counter of artificial marble finish. Size that can be used in the morning of the hectic time even family 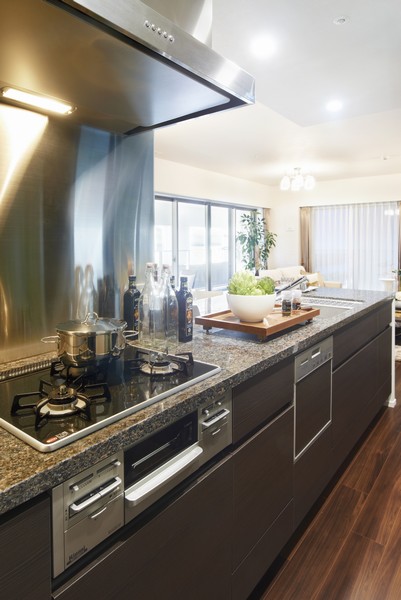 Face-to-face counter-type open kitchen. Nice beautiful natural granite counter as interior 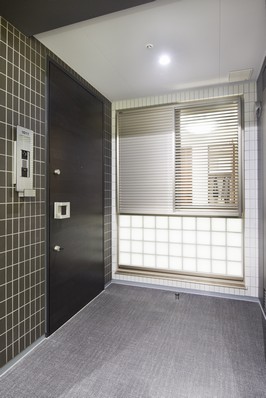 Wide entrance porch. Fashionable glass blocks that mirror the interior of the lamp. Consideration to privacy in the movable louver surface lattice 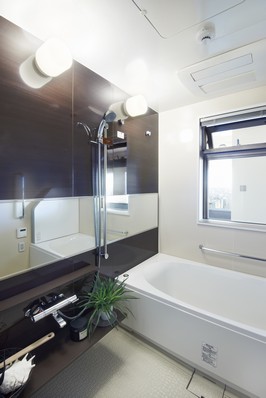 The bathrooms are happy with windows that accent color oozes luxury. Also equipped with full Otobasu and bathroom ventilation heating dryer 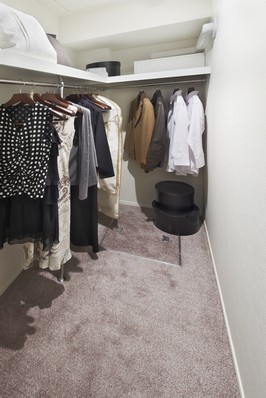 Directions to the model room (a word from the person in charge) 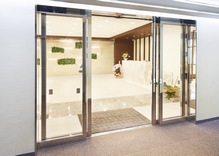 <Makuhari Baytown Gurina> Mansion Gallery, It provided in the "Malibu West," the 34th floor of the World Business Garden, a 5-minute walk from JR Keiyo Line "Kaihinmakuhari" South Exit. Twin Towers is the World Business Garden to look to the right front and the station to the back. The left side of the tower has become a "Malibu West", Please rise you to the 34th floor in the elevator of the upper floors flights. And the C-105F menu 2 type that you introduce in the apartment gallery, It offers two types model room of the D-85C type. When traveling by car, Please use the parking lot of the World Business Garden. Also please bring it to the apartment gallery not forget the parking ticket. We will pay a parking fee. Kitchen![Kitchen. [Dish washing and drying machine] Washed powerful at high temperatures, It dried up every nook and corner in the subsequent hot air. At the same time to achieve the ecology and economy in the energy-saving and water-saving specifications. Also because it is a standard specification the built-in type, Surface material is combined with the housing unit, Kitchen look was refreshing beautifully has been directing. ※ Published photograph of the model room C-105F type (menu 2 (free of charge ・ Application deadline have) model room specification) ・ Which was the model room D85-C type shooting (10 May 2012), There are cases where option (paid) are included.](/images/chiba/chibashimihama/8185d2e01.jpg) [Dish washing and drying machine] Washed powerful at high temperatures, It dried up every nook and corner in the subsequent hot air. At the same time to achieve the ecology and economy in the energy-saving and water-saving specifications. Also because it is a standard specification the built-in type, Surface material is combined with the housing unit, Kitchen look was refreshing beautifully has been directing. ※ Published photograph of the model room C-105F type (menu 2 (free of charge ・ Application deadline have) model room specification) ・ Which was the model room D85-C type shooting (10 May 2012), There are cases where option (paid) are included. ![Kitchen. [Disposer] Built-in disposer that can safely garbage grinding treatment to together with the water in the sink. Hygienic kitchen there is no garbage has been directing. ※ Depending on the type of garbage is also there that can not be processed.](/images/chiba/chibashimihama/8185d2e02.jpg) [Disposer] Built-in disposer that can safely garbage grinding treatment to together with the water in the sink. Hygienic kitchen there is no garbage has been directing. ※ Depending on the type of garbage is also there that can not be processed. ![Kitchen. [Pearl Crystal top stove] Difficult dirt, Adopt a simple pearl crystal top stove to clean. It has also been consideration to durability, such as heat and shock.](/images/chiba/chibashimihama/8185d2e03.jpg) [Pearl Crystal top stove] Difficult dirt, Adopt a simple pearl crystal top stove to clean. It has also been consideration to durability, such as heat and shock. ![Kitchen. [Slide storage (with a soft close function)] Kitchen Storage under the easy take out things in the back slide type. Also smooth features are a plus also for closing.](/images/chiba/chibashimihama/8185d2e04.jpg) [Slide storage (with a soft close function)] Kitchen Storage under the easy take out things in the back slide type. Also smooth features are a plus also for closing. ![Kitchen. [Kitchen sink silent specification] Applying water damping material to sink back will reduce the I sound and falling sound. Also it was made with convenient draining plate.](/images/chiba/chibashimihama/8185d2e05.jpg) [Kitchen sink silent specification] Applying water damping material to sink back will reduce the I sound and falling sound. Also it was made with convenient draining plate. Bathing-wash room![Bathing-wash room. [Mist sauna] Refresh wrapped the body in a gentle mist of mist and steam. Effect of beauty and health promotion is likely to be expected. (Same specifications)](/images/chiba/chibashimihama/8185d2e06.jpg) [Mist sauna] Refresh wrapped the body in a gentle mist of mist and steam. Effect of beauty and health promotion is likely to be expected. (Same specifications) ![Bathing-wash room. [Warm bath] And "dedicated assembly lid" by the tub double heat insulation design of using the "tub heat insulation material", Keeps the temperature of the hot water long not miss the heat. (Conceptual diagram)](/images/chiba/chibashimihama/8185d2e07.gif) [Warm bath] And "dedicated assembly lid" by the tub double heat insulation design of using the "tub heat insulation material", Keeps the temperature of the hot water long not miss the heat. (Conceptual diagram) ![Bathing-wash room. [Oval bathtub] Tub of impressive elliptical form. Drainage is capable built-in drain plug has been adopted by one also push.](/images/chiba/chibashimihama/8185d2e08.jpg) [Oval bathtub] Tub of impressive elliptical form. Drainage is capable built-in drain plug has been adopted by one also push. ![Bathing-wash room. [Housed with three-sided mirror] Adopt a three-sided mirror with a housing that small parts of the basin around is put away clean. The bottom is a beautiful Frost mirror-clad.](/images/chiba/chibashimihama/8185d2e09.jpg) [Housed with three-sided mirror] Adopt a three-sided mirror with a housing that small parts of the basin around is put away clean. The bottom is a beautiful Frost mirror-clad. ![Bathing-wash room. [Square bowl-integrated vanity] Eliminating the seam of the top plate and bowl, Wash bowl was realized the ease of design and care has been adopted.](/images/chiba/chibashimihama/8185d2e10.jpg) [Square bowl-integrated vanity] Eliminating the seam of the top plate and bowl, Wash bowl was realized the ease of design and care has been adopted. ![Bathing-wash room. [Toilet with hand washing counter] Bring a stylish atmosphere and convenience to the bathroom space, With hand washing counter toilet has been adopted.](/images/chiba/chibashimihama/8185d2e11.jpg) [Toilet with hand washing counter] Bring a stylish atmosphere and convenience to the bathroom space, With hand washing counter toilet has been adopted. Interior![Interior. [The storage space of enhancement] Walk-in closet and tall type footwear purse, Storage of the wall on earth, Storage space such as a closet has been colorfully prepared.](/images/chiba/chibashimihama/8185d2e12.jpg) [The storage space of enhancement] Walk-in closet and tall type footwear purse, Storage of the wall on earth, Storage space such as a closet has been colorfully prepared. ![Interior. [TES hot water floor heating] living ・ The dining without winding up the dust by hot air, Floor heating to warm up gently from the ground has been standard equipment. (Same specifications)](/images/chiba/chibashimihama/8185d2e13.jpg) [TES hot water floor heating] living ・ The dining without winding up the dust by hot air, Floor heating to warm up gently from the ground has been standard equipment. (Same specifications) ![Interior. [Eco Jaws] Efficient water heater to make the hot water has been adopted in the re-use and low gas consumption than the general water heater exhaust heat of the combustion gas. (Same specifications)](/images/chiba/chibashimihama/8185d2e14.jpg) [Eco Jaws] Efficient water heater to make the hot water has been adopted in the re-use and low gas consumption than the general water heater exhaust heat of the combustion gas. (Same specifications) Other![Other. [Wide living center] About 7.0 ~ Taking advantage of the wide span of 8.65m, Planning of wide living center has been realized. ※ The following are six points [Limited dwelling unit] Supports.](/images/chiba/chibashimihama/8185d2e15.jpg) [Wide living center] About 7.0 ~ Taking advantage of the wide span of 8.65m, Planning of wide living center has been realized. ※ The following are six points [Limited dwelling unit] Supports. ![Other. [Center open sash] living ・ The dining, Adopting the glass windows open wide from sash center to left and right. It produces a relaxed space.](/images/chiba/chibashimihama/8185d2e16.jpg) [Center open sash] living ・ The dining, Adopting the glass windows open wide from sash center to left and right. It produces a relaxed space. ![Other. [Face-to-face counter kitchen] living ・ You can enjoy conversation and dining of your family, It is planning at the center face-to-face counter kitchen.](/images/chiba/chibashimihama/8185d2e17.jpg) [Face-to-face counter kitchen] living ・ You can enjoy conversation and dining of your family, It is planning at the center face-to-face counter kitchen. ![Other. [90 sq m ultra-dwelling units about 64%] Time of your family, As loose and able spend private time, It has been designed with consideration to the size of the dwelling unit itself.](/images/chiba/chibashimihama/8185d2e18.jpg) [90 sq m ultra-dwelling units about 64%] Time of your family, As loose and able spend private time, It has been designed with consideration to the size of the dwelling unit itself. ![Other. [First floor dwelling unit Terrace] The main opening side of the first floor dwelling unit, Offer a tiled relaxed terrace. Depth to ensure a maximum of about 4.5m, living ・ Time of relaxation as an extension space of dining you can spend. Place tables and chairs, Or produce a windowsill full of moisture to grow ornamental plants enjoy a lunch while immersed in a feeling of opening, Living is decorated in rich scene. (C-80Dt type Rendering) ※ There are restrictions on the use of the terrace. For more information, please see the management contract Collection.](/images/chiba/chibashimihama/8185d2e19.jpg) [First floor dwelling unit Terrace] The main opening side of the first floor dwelling unit, Offer a tiled relaxed terrace. Depth to ensure a maximum of about 4.5m, living ・ Time of relaxation as an extension space of dining you can spend. Place tables and chairs, Or produce a windowsill full of moisture to grow ornamental plants enjoy a lunch while immersed in a feeling of opening, Living is decorated in rich scene. (C-80Dt type Rendering) ※ There are restrictions on the use of the terrace. For more information, please see the management contract Collection. 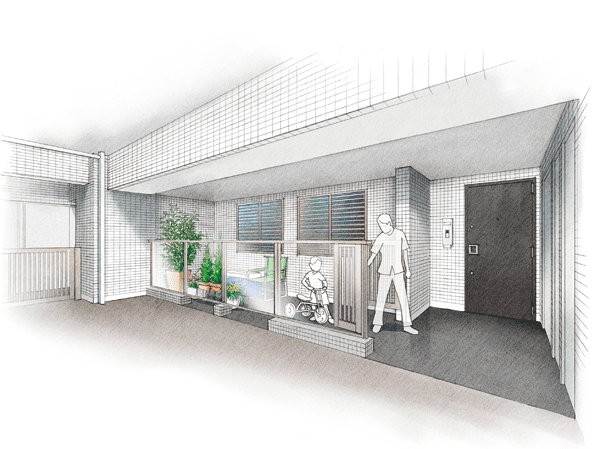 (Shared facilities ・ Common utility ・ Pet facility ・ Variety of services ・ Security ・ Earthquake countermeasures ・ Disaster-prevention measures ・ Building structure ・ Such as the characteristics of the building) Shared facilities![Shared facilities. [Design that connects the completion and the nature of the body temperature of the city] While inheriting the Makuhari Baytown landscape, Facade design, which aims to create an identity. Befits a location that wears the lush greenery blessed with three of the park, It was to cherish the gradual chain of the green scenery. (Exterior CG)](/images/chiba/chibashimihama/8185d2f06.jpg) [Design that connects the completion and the nature of the body temperature of the city] While inheriting the Makuhari Baytown landscape, Facade design, which aims to create an identity. Befits a location that wears the lush greenery blessed with three of the park, It was to cherish the gradual chain of the green scenery. (Exterior CG) ![Shared facilities. [Landscape to provide a scenic piecing the landscape] Landscape with an emphasis on affinity with the three park arranges the green throughout the site, Carefully design the sense of openness. It will deliver a life stage full of moisture. For example, approach leading to the entrance. One is greeted by a sparkling Seascapes corridor. Tree-lined streets that are invited to the Zelkova trees Another. Further, the courtyard "Owner's Garden" where you can look forward to only you who live in the site center. (Entrance approach Rendering CG)](/images/chiba/chibashimihama/8185d2f13.jpg) [Landscape to provide a scenic piecing the landscape] Landscape with an emphasis on affinity with the three park arranges the green throughout the site, Carefully design the sense of openness. It will deliver a life stage full of moisture. For example, approach leading to the entrance. One is greeted by a sparkling Seascapes corridor. Tree-lined streets that are invited to the Zelkova trees Another. Further, the courtyard "Owner's Garden" where you can look forward to only you who live in the site center. (Entrance approach Rendering CG) ![Shared facilities. [Site center of the relaxed garden "Owner's Garden"] As green and chain around, Courtyard planted the walking paths and variety of flowers and trees to "Owner's Garden" on the site center. Expressive landscapes such as the mound-like forests and seasonal planting is, Adorned the day-to-day. ※ The image is an example of planting to be planted.](/images/chiba/chibashimihama/8185d2f05.jpg) [Site center of the relaxed garden "Owner's Garden"] As green and chain around, Courtyard planted the walking paths and variety of flowers and trees to "Owner's Garden" on the site center. Expressive landscapes such as the mound-like forests and seasonal planting is, Adorned the day-to-day. ※ The image is an example of planting to be planted. ![Shared facilities. [Enjoy the courtyard of the landscape while relaxing on the couch "Owner's Lounge"] Space of relaxation facing the green rich "Owner's Garden". Contrast of neat Sulfur butterfly lattice design, Fosters when the sublime fine. (Rendering CG)](/images/chiba/chibashimihama/8185d2f11.gif) [Enjoy the courtyard of the landscape while relaxing on the couch "Owner's Lounge"] Space of relaxation facing the green rich "Owner's Garden". Contrast of neat Sulfur butterfly lattice design, Fosters when the sublime fine. (Rendering CG) ![Shared facilities. [Yingbin space embrace the elegance of a separate building unique "Entrance Hall"] Produce a relaxed open feeling slope ceiling of up to about 5m. Yingbin space available in a separate building from the residential buildings will bring on quality, such as hotels. (Rendering CG)](/images/chiba/chibashimihama/8185d2f09.jpg) [Yingbin space embrace the elegance of a separate building unique "Entrance Hall"] Produce a relaxed open feeling slope ceiling of up to about 5m. Yingbin space available in a separate building from the residential buildings will bring on quality, such as hotels. (Rendering CG) ![Shared facilities. [Accommodation to entertain friends and your parents, "guest room."] Different sum of personality and Western, Available in two types of guest rooms in the club house. Each room providing a clear certain coat, Indoor and outdoor space has a flexible space that can be used in one piece. Or hospitality an important guest, Or use as a place to gather with friends, Available in a variety of applications. (Rendering CG)](/images/chiba/chibashimihama/8185d2f01.jpg) [Accommodation to entertain friends and your parents, "guest room."] Different sum of personality and Western, Available in two types of guest rooms in the club house. Each room providing a clear certain coat, Indoor and outdoor space has a flexible space that can be used in one piece. Or hospitality an important guest, Or use as a place to gather with friends, Available in a variety of applications. (Rendering CG) ![Shared facilities. [To support the day-to-day life, "concierge service"] Offer a shipping agency such as the variety of services of cleaning arrangements and courier, It supports life. ※ It will be part paid. (image)](/images/chiba/chibashimihama/8185d2f08.jpg) [To support the day-to-day life, "concierge service"] Offer a shipping agency such as the variety of services of cleaning arrangements and courier, It supports life. ※ It will be part paid. (image) ![Shared facilities. [To provide a warm bread "cafe bakery"] We established a cafe bakery that provides freshly baked bread on the first floor reception next door. (image)](/images/chiba/chibashimihama/8185d2f03.jpg) [To provide a warm bread "cafe bakery"] We established a cafe bakery that provides freshly baked bread on the first floor reception next door. (image) ![Shared facilities. [Foster community among residents "multi-hole"] Such as events and meetings between residents, Shared hall that can be used for multi-purpose. It is freely play happy space children even on rainy days. (Rendering Illustration)](/images/chiba/chibashimihama/8185d2f18.gif) [Foster community among residents "multi-hole"] Such as events and meetings between residents, Shared hall that can be used for multi-purpose. It is freely play happy space children even on rainy days. (Rendering Illustration) Common utility![Common utility. [Achieve energy creation and energy storage of the shared part power "solar panels + storage battery"] To convert sunlight into energy for use as a power of the common areas, Equipped with a gently economic facilities to the environment. In addition it also includes a rechargeable battery that is accumulate power. (Same specifications)](/images/chiba/chibashimihama/8185d2f04.jpg) [Achieve energy creation and energy storage of the shared part power "solar panels + storage battery"] To convert sunlight into energy for use as a power of the common areas, Equipped with a gently economic facilities to the environment. In addition it also includes a rechargeable battery that is accumulate power. (Same specifications) ![Common utility. [Reduce the electricity tariff of each household "Sorekko (collectively receiving + sunlight)"] By buying the power of condominium dwelling unit, We have adopted a system that offers access to electricity at cheaper than normal. (Conceptual diagram)](/images/chiba/chibashimihama/8185d2f15.gif) [Reduce the electricity tariff of each household "Sorekko (collectively receiving + sunlight)"] By buying the power of condominium dwelling unit, We have adopted a system that offers access to electricity at cheaper than normal. (Conceptual diagram) ![Common utility. [The main part of the common areas of energy saving and long life "LED lighting"] Adopted in the common areas of the LED lighting power consumption to last less. It is equipment that are friendly to the natural environment. ※ Except for some. (Same specifications)](/images/chiba/chibashimihama/8185d2f17.jpg) [The main part of the common areas of energy saving and long life "LED lighting"] Adopted in the common areas of the LED lighting power consumption to last less. It is equipment that are friendly to the natural environment. ※ Except for some. (Same specifications) ![Common utility. [You can charge the car on site "EV vehicles corresponding power supply equipment"] In part of the on-site parking spaces, We prepared the power equipment that can charge electric cars. (Same specifications)](/images/chiba/chibashimihama/8185d2f07.jpg) [You can charge the car on site "EV vehicles corresponding power supply equipment"] In part of the on-site parking spaces, We prepared the power equipment that can charge electric cars. (Same specifications) ![Common utility. [Machine of course watch also by the human eye, "24-hour manned management"] Management employees ・ Security guards and the like are resident in shifts, It was a management system to watch a 24-hour life.](/images/chiba/chibashimihama/8185d2f02.gif) [Machine of course watch also by the human eye, "24-hour manned management"] Management employees ・ Security guards and the like are resident in shifts, It was a management system to watch a 24-hour life. Features of the building![Features of the building. [Exterior CG] JR Keiyo Line "Makuhari" station walk 17 minutes, Bike about 6 minutes, Bus about 10 minutes ・ 2-minute walk from the bus stop. Complex development Residence surrounded by a three-way to the park, All 450 House. ※ Listings Exterior CG is, To synthesize a complete forecast CG in the photo of the peripheral site (June 2012 shooting), Are those which has been subjected to image processing, In fact a slightly different.](/images/chiba/chibashimihama/8185d2f10.jpg) [Exterior CG] JR Keiyo Line "Makuhari" station walk 17 minutes, Bike about 6 minutes, Bus about 10 minutes ・ 2-minute walk from the bus stop. Complex development Residence surrounded by a three-way to the park, All 450 House. ※ Listings Exterior CG is, To synthesize a complete forecast CG in the photo of the peripheral site (June 2012 shooting), Are those which has been subjected to image processing, In fact a slightly different. ![Features of the building. [Complex development project for the elderly complex and integrated] Clinic (3 courses planned), Drug store, Guests scheduled service with the elderly for rental housing. Or available clinic is like a family doctor, Or you can be of daily necessities shopping drugstore .... As a multi-generation is comfortable, We have an eye to the future of vision. ※ Integrated development of those properties and the elderly complex. Yes if subject to change in the future business of the elderly complex is. ※ Elderly complex is building confirmation to be acquired in November 2012, October scheduled to open in 2013. (Exterior CG)](/images/chiba/chibashimihama/8185d2f12.jpg) [Complex development project for the elderly complex and integrated] Clinic (3 courses planned), Drug store, Guests scheduled service with the elderly for rental housing. Or available clinic is like a family doctor, Or you can be of daily necessities shopping drugstore .... As a multi-generation is comfortable, We have an eye to the future of vision. ※ Integrated development of those properties and the elderly complex. Yes if subject to change in the future business of the elderly complex is. ※ Elderly complex is building confirmation to be acquired in November 2012, October scheduled to open in 2013. (Exterior CG) ![Features of the building. [Utase chome park, Such as Hanamigawa green space "green park on three sides of the site."] Beautifully evolving left in the "Makuhari Baytown", Place blessed with a variety of moisture. There snuggle into three park, Resort realism life stage to entertain the courtyard to the bosom. Casual feel the transitory of four seasons in the everyday, Go nurtured in when healthy, Though you can enjoy moments of relaxation as I garden. (Site layout)](/images/chiba/chibashimihama/8185d2f14.gif) [Utase chome park, Such as Hanamigawa green space "green park on three sides of the site."] Beautifully evolving left in the "Makuhari Baytown", Place blessed with a variety of moisture. There snuggle into three park, Resort realism life stage to entertain the courtyard to the bosom. Casual feel the transitory of four seasons in the everyday, Go nurtured in when healthy, Though you can enjoy moments of relaxation as I garden. (Site layout) Building structure![Building structure. ["Ground improvement" by sand compaction pile method] The grounds around the building, The Company has adopted the sand compaction pile method. Subjected to ground improvement compacting the soil itself by press-fitting the crushed stone in the ground deeply as liquefaction measures, Have been made If the ground making that considers the safety provided at the time of the.](/images/chiba/chibashimihama/8185d2f16.gif) ["Ground improvement" by sand compaction pile method] The grounds around the building, The Company has adopted the sand compaction pile method. Subjected to ground improvement compacting the soil itself by press-fitting the crushed stone in the ground deeply as liquefaction measures, Have been made If the ground making that considers the safety provided at the time of the. ![Building structure. [Suppress an increase in the temperature of the road surface kneading a thermal barrier material "heat shielding paving block"] The other to keep the road surface temperature by reflecting sunlight, Also reduces the radiant heat of the summer or at night for hard to heat storage. ※ Except for some. (Conceptual diagram)](/images/chiba/chibashimihama/8185d2f19.gif) [Suppress an increase in the temperature of the road surface kneading a thermal barrier material "heat shielding paving block"] The other to keep the road surface temperature by reflecting sunlight, Also reduces the radiant heat of the summer or at night for hard to heat storage. ※ Except for some. (Conceptual diagram) ![Building structure. [Increase the thermal insulation properties, cold ・ Conscious heating efficiency "double glazing"] Increase the thermal insulation properties, cold ・ Suppress the condensation improves the heating efficiency. It grants a comfortable living space in energy saving.](/images/chiba/chibashimihama/8185d2f20.gif) [Increase the thermal insulation properties, cold ・ Conscious heating efficiency "double glazing"] Increase the thermal insulation properties, cold ・ Suppress the condensation improves the heating efficiency. It grants a comfortable living space in energy saving. Surrounding environment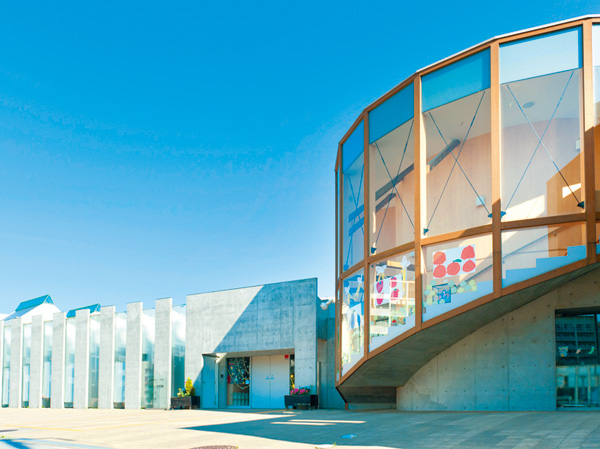 Private future nursery school (about 620m / The theme of 8 minutes) nature of the sun and the water walk, Under the future there is the children of the sun, Helping to grow up freely To healthy. Learn the culture from within the play, It is a nursery school that aims to raise the personality formation. 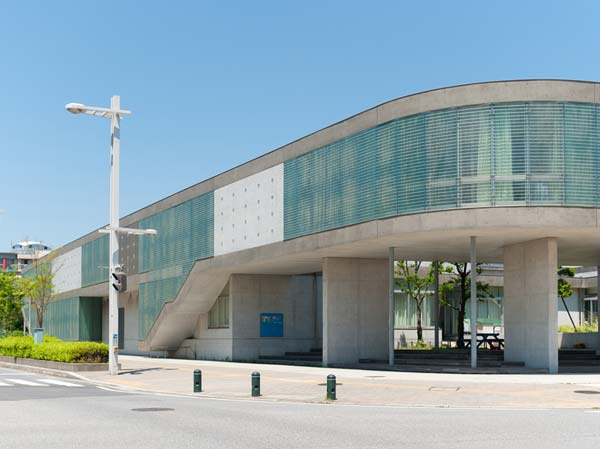 Chiba Municipal Mihama Utase elementary school (about 290m / A 4-minute walk) partition with no design as open school. Fence also gate without any, Ordinary classroom work with the work space in an open system, Achieve an environment that can be performed a variety of learning activities. Also, Special classroom has been considered so that can be used as a lifelong learning facility. 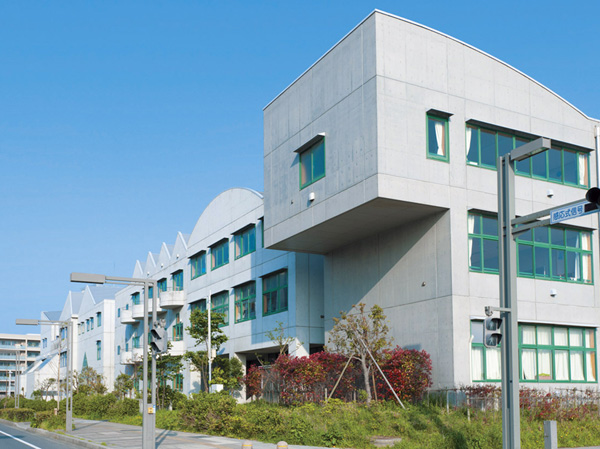 Chiba Municipal Utase junior high school (about 490m / Instead of the traditional special classroom-type system composed of a 7-minute walk) ordinary classrooms and special classrooms, Adopting the subject Center method to configure the appropriate environment to each subject. It not also provided uniforms and school rules, It has a school tradition to cherish the students of manners and autonomy. 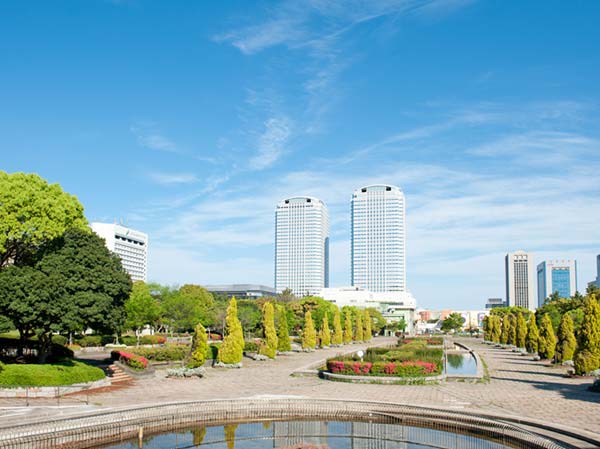 Makuhari Seaside Park (about 770m / A 10-minute walk) lush greenery and water. Them and beautifully harmonious cultural facilities with an attractive park. The park, Flower Square and spread to the relaxed lawn park seasonal flowers overflows, Tranquility drifting Japanese garden "look Hamazono", There is such tearoom "Shoraitei". 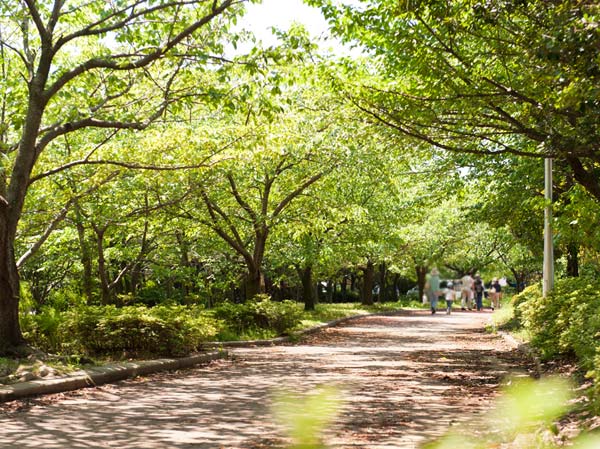 Hanamigawa green space (about 140m / Long green space in the vicinity estuary along the 2-minute walk) Hanamigawa. Lawn of the square and athletic park, Configuration, such as tennis courts and a cycling road. There is also a traffic park, Bicycle and go-kart of various size in the park, Such as deformation bicycle is put. 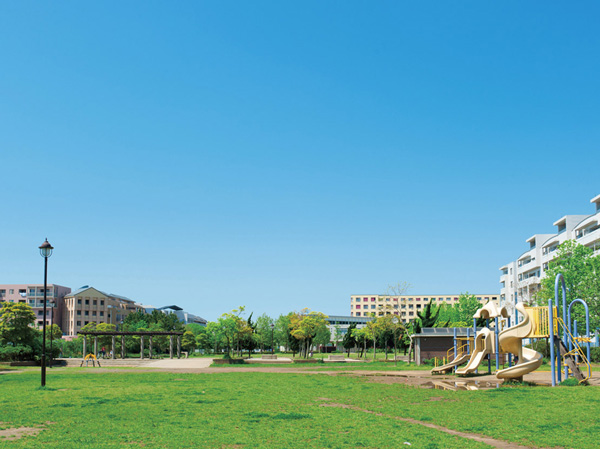 Utase 1-chome park (about 20m / 1 minute walk) Patios Ninth Avenue ・ Facing the 10 Avenue, Open-minded park with a lawn open space. Composite playground equipment can enjoy have been installed small children. Also, There is also such as Ogawa felt even coolness in summer, It felt naturally familiar. 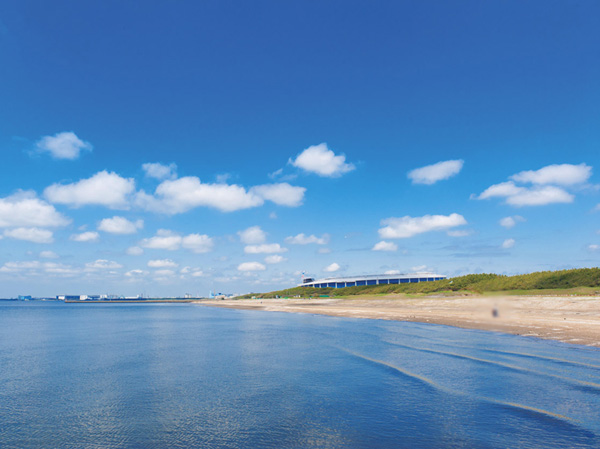 Beach of Makuhari (about 1200m / Bicycle about 5 minutes) Makuhari Metropolitan Kemigawa, Together the beach of Inage total length of about 4320m. Swimming is prohibited but, Crowded with people sunbathing to be a summer on the beach, Makuhari beach fireworks festival and music events, such as, Also will be held fun events. 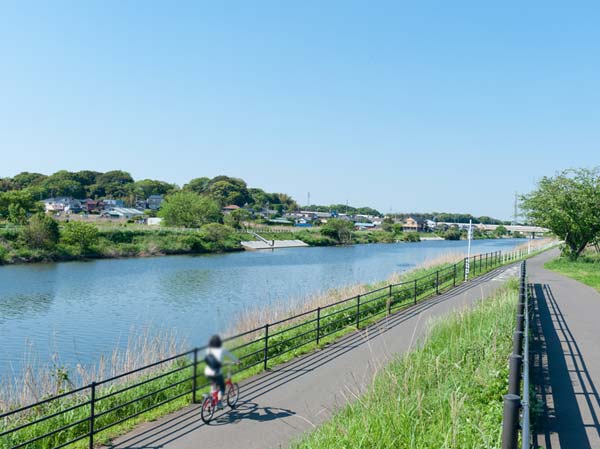 Hanamigawa cycling road (about 650m / A 9-minute walk) 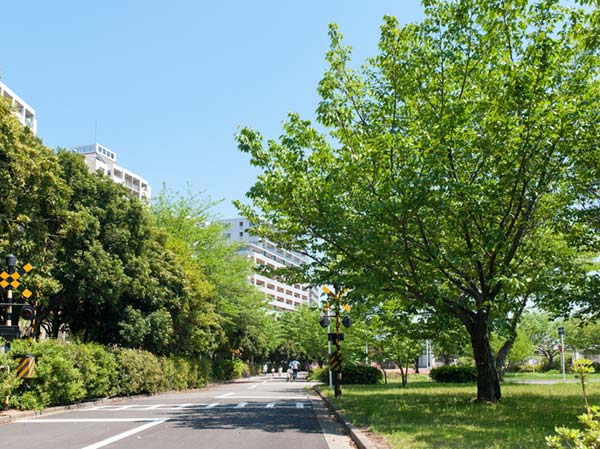 Hanamigawa traffic park (about 240m / A 3-minute walk) 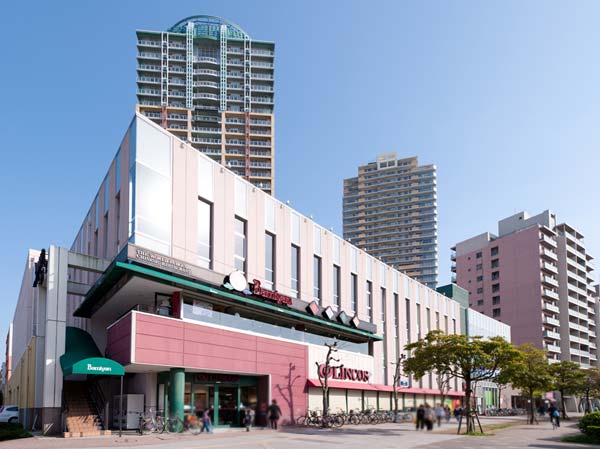 Rinkosu / Baytown store (about 680m / Supermarket equip walk 9 minutes) high quality assortment and service functions. From luxury food in the store, Import food, A wide assortment to private brand. Fruit and vegetables, fresh fish, Fresh food such as meat is, Locality, We stuck to quality. 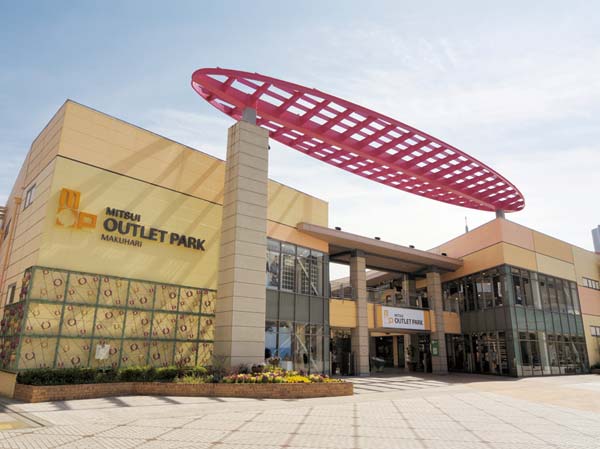 Mitsui Outlet Park Makuhari (about 1240m / Full-scale outlet mall, which spread to the bicycle about 5 minutes) Makuhari Station. In the open-site, which was the "flower" on the theme, Domestic and foreign well-known manufacturers & brand ・ From select shop, Sport, Interior until the goods, Served in the outlet price. 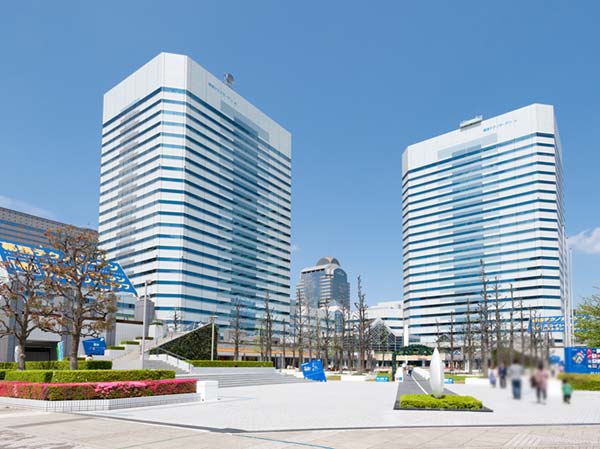 Makuhari Techno Garden (about 1570m / Bike about 7 minutes) 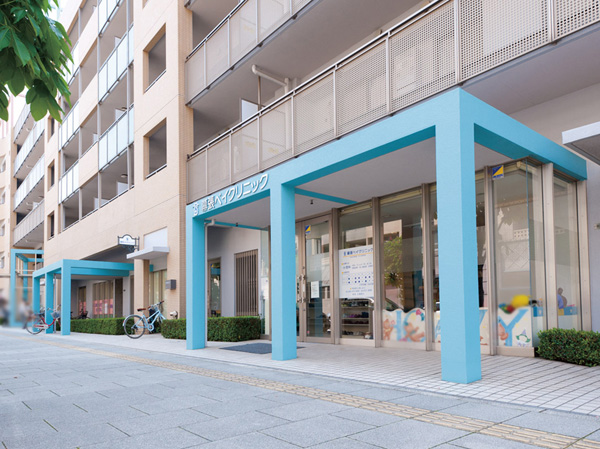 Makuhari Bay clinic (about 360m / Clinic located on the first floor of 5 minutes) Patios 17 Avenue walk. Medical courses, Internal medicine, Pediatrics, Dermatology, Allergy. Closed on date Tuesday ・ Friday ・ Holiday (transfer date) and the first ・ 3 ・ 5 Sunday. Weekends on Saturday and the second ・ 4 Sunday (morning) is medical care. We also support of visits. 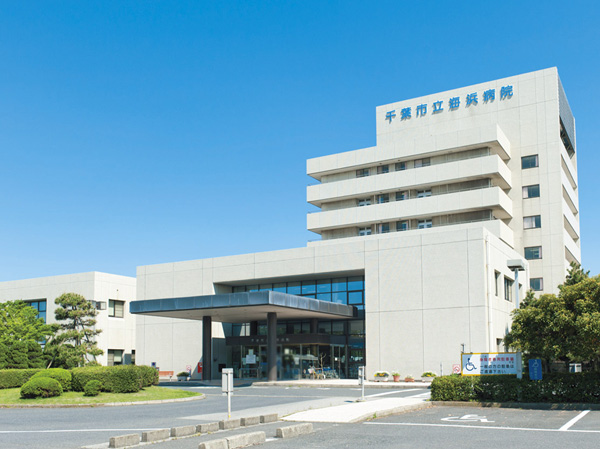 Chiba Municipal beach hospital (about 1490m / General Hospital aims to provide a bicycle about 6 minutes) full medical services. In the night 救診, Chiba Medical Association, Chiba Pharmacists Association, Chiba Radiological Technologists, And with the cooperation of such neighboring medical institutions, It is the initial practice of internal medicine and pediatrics for the night of the sudden illness patients. 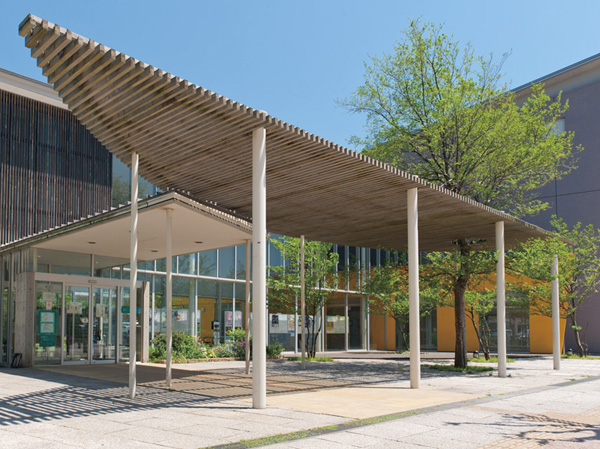 Makuhari Bay Town core (about 120m / 2-minute walk) Community Center, Library Branch, Facility that becomes a community activity of the nucleus of local residents consisting child Room. plan ・ Residents to participate from the design stage, It has also been actively used now. Floor: 3LDK + WTC + N + TR, the occupied area: 88.67 sq m, Price: 35,680,000 yen, now on sale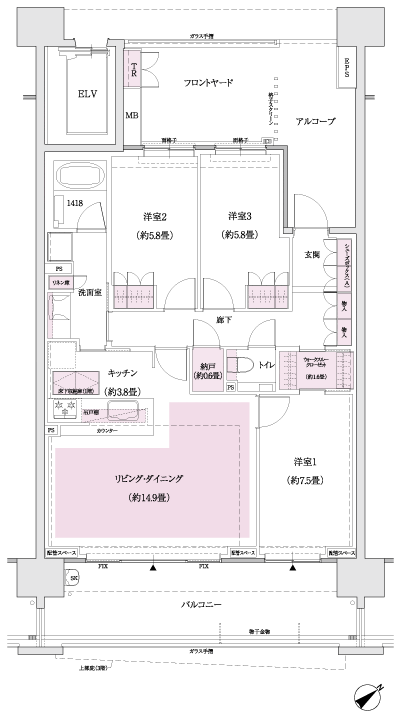 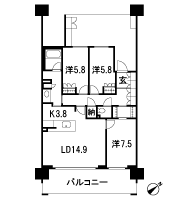 Floor: 4LDK + TR, the occupied area: 107.89 sq m, Price: 43,280,000 yen, now on sale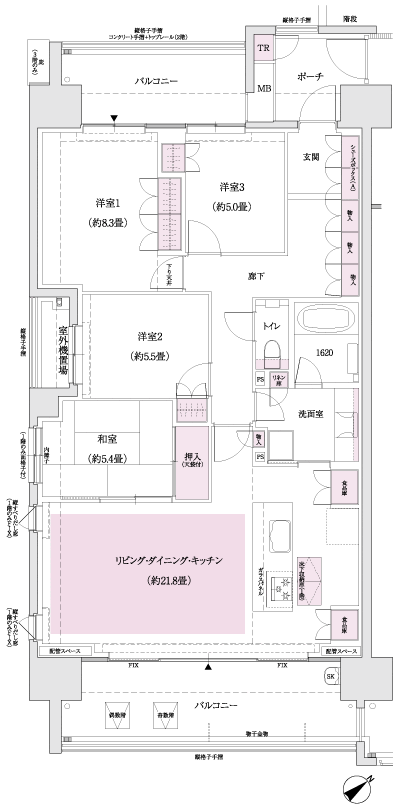 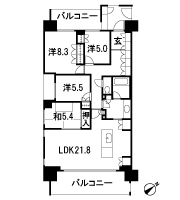 Floor: 3LDK + WIC + TR, the occupied area: 84.77 sq m, Price: 35,280,000 yen, now on sale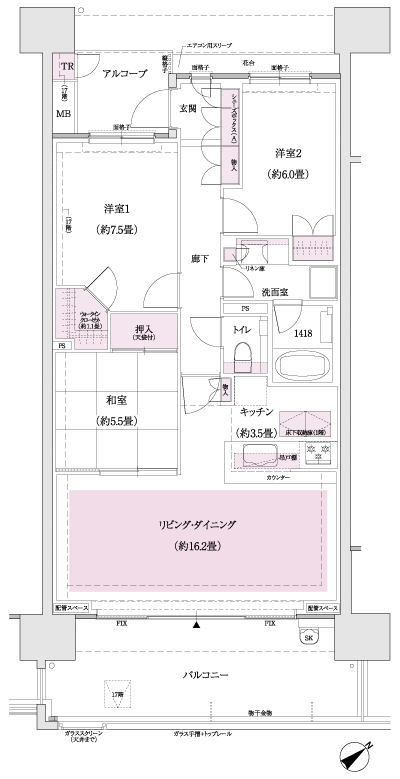 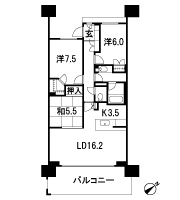 Floor: 3LDK + WIC + TR, the occupied area: 92.39 sq m, Price: 34,280,000 yen, now on sale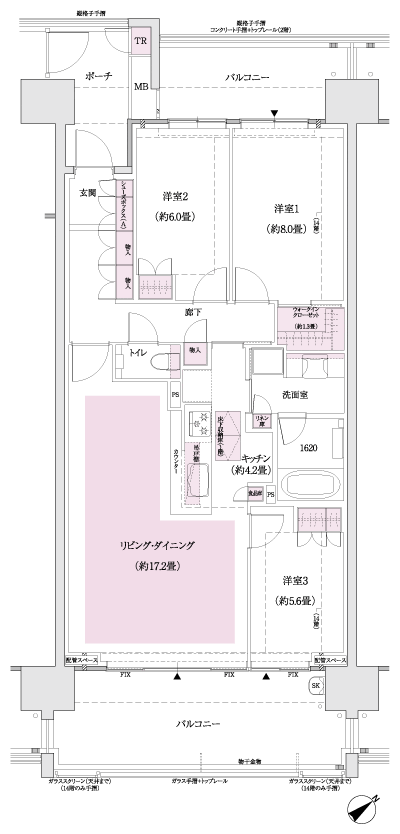 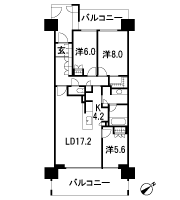 Floor: 3LDK + WIC + N + TR, the occupied area: 94.33 sq m, Price: 36,280,000 yen, now on sale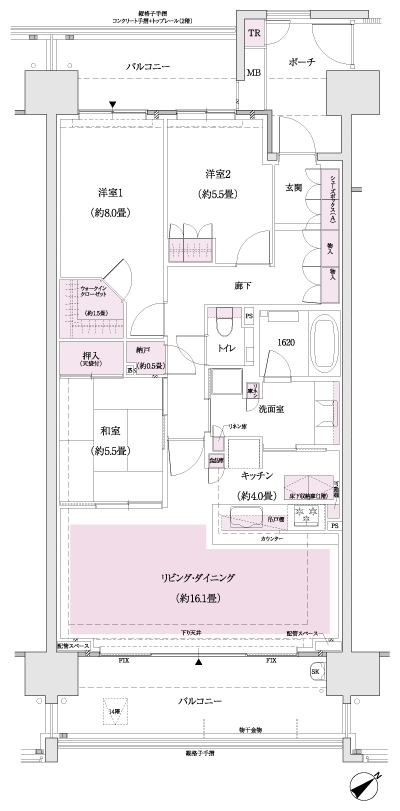 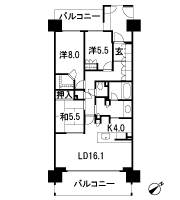 Floor: 3LDK + SIC + TR, the occupied area: 93.39 sq m, Price: 36,380,000 yen, now on sale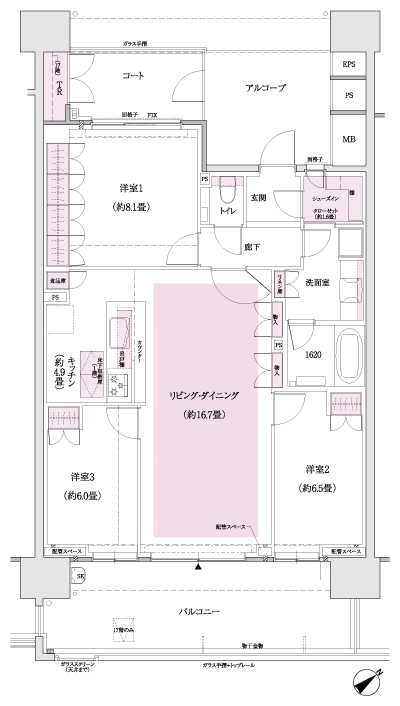 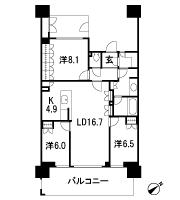 Floor: 4LDK + WIC + OS + TR, the occupied area: 92.87 sq m, Price: 32,780,000 yen, now on sale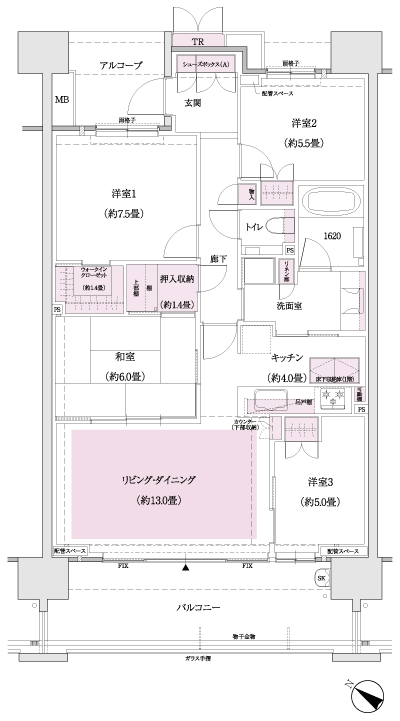 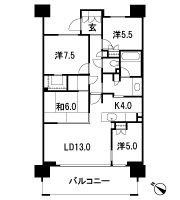 Floor: 3LDK + WIC + TR, the occupied area: 85.61 sq m, Price: 31,380,000 yen, now on sale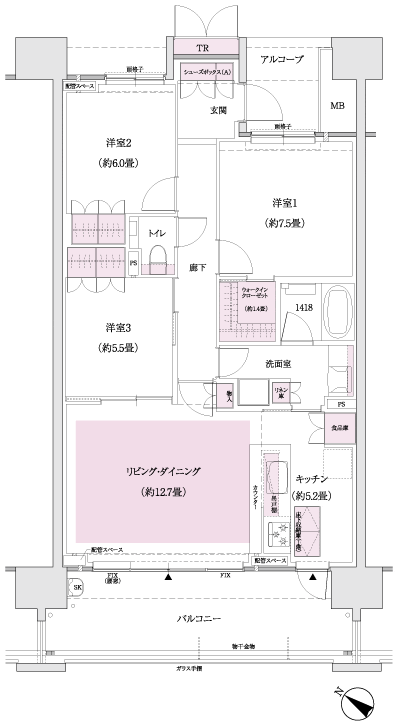 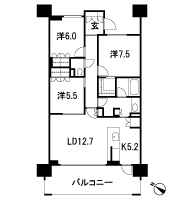 Floor: 4LDK + WIC + TR, the occupied area: 92.03 sq m, Price: 39,980,000 yen, now on sale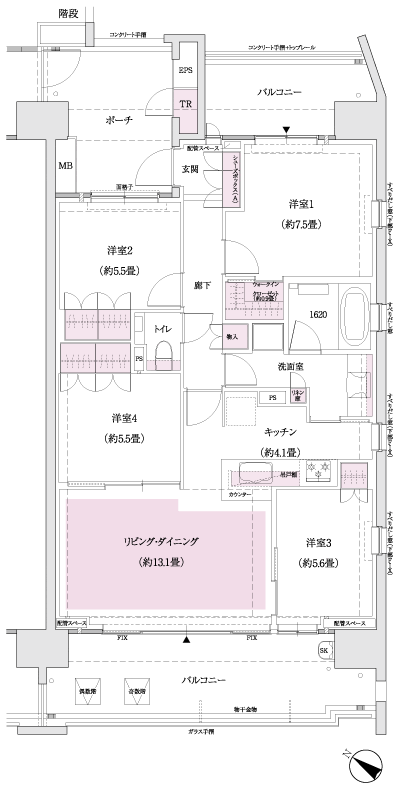 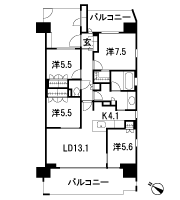 Location | |||||||||||||||||||||||||||||||||||||||||||||||||||||||||||||||||||||||||||||||||||||||||||||||||||||||||||||||||||||