New Apartments » Kanto » Chiba Prefecture » Mihama-ku
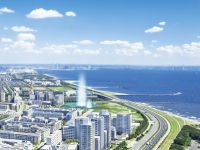 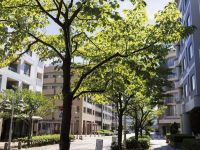
| Property name 物件名 | | THE Makuhari BAYFRONT TOWER & RESIDENCE THE 幕張 BAYFRONT TOWER & RESIDENCE | Time residents 入居時期 | | October 2015 late schedule 2015年10月下旬予定 | Floor plan 間取り | | 3LDK ~ 4LDK 3LDK ~ 4LDK | Units sold 販売戸数 | | Undecided 未定 | Occupied area 専有面積 | | 77.27 sq m ~ 142.08 sq m 77.27m2 ~ 142.08m2 | Address 住所 | | Chiba City, Mihama-ku, Utase 3-13-5 千葉県千葉市美浜区打瀬3-13-5(地番) | Traffic 交通 | | JR Keiyo Line "Makuhari" walk 21 minutes
JR Keiyo Line "Makuhari" bus 7 minutes "Hanamigawa Street" Tomafu 3 minutes JR京葉線「海浜幕張」歩21分
JR京葉線「海浜幕張」バス7分「花見川通り」停歩3分
| Sale schedule 販売スケジュール | | Sales scheduled to start 2014 in late April ※ price ・ Units sold is undecided. Not been finalized or sale divided by the number term or whole sell, Property data for sale dwelling unit has not yet been finalized displays a thing of all sales target dwelling unit. Determination information will be explicit in the new sale ad. Acts that lead to secure the contract or reservation of the application and the application order to sale can not be absolutely. ※ Chiba Prefectural, To those who are working at the Chiba citizens and Makuhari New City, Together we plan to provide 40 percent of the priority sales frame of Total units. We will inform you in this ad for more information. 販売開始予定 2014年4月下旬※価格・販売戸数は未定です。全体で売るか数期で分けて販売するか確定しておらず、販売住戸が未確定のため物件データは全販売対象住戸のものを表示しています。確定情報は新規分譲広告にて明示いたします。販売開始まで契約または予約の申込および申込順位の確保につながる行為は一切できません。※千葉県民、千葉市民および幕張新都心にて就業されている方に対して、合わせて総戸数の40%の優先販売枠を設ける予定です。詳細については本広告にてお知らせいたします。 | Completion date 完成時期 | | In mid-August 2015 2015年8月中旬予定 | Number of units 今回販売戸数 | | Undecided 未定 | Predetermined price 予定価格 | | Undecided 未定 | Will most price range 予定最多価格帯 | | Undecided 未定 | Administrative expense 管理費 | | An unspecified amount 金額未定 | Repair reserve 修繕積立金 | | An unspecified amount 金額未定 | Repair reserve fund 修繕積立基金 | | An unspecified amount 金額未定 | Other expenses その他諸経費 | | Rent: unspecified amount 地代:金額未定 | Other area その他面積 | | Balcony area: 17.98 sq m ~ 44.18 sq m バルコニー面積:17.98m2 ~ 44.18m2 | Property type 物件種別 | | Mansion マンション | Total units 総戸数 | | 308 units 308戸 | Structure-storey 構造・階建て | | RC31-story steel frame part, RC7 basement 1-story steel frame part RC31階建一部鉄骨、RC7階地下1階建一部鉄骨 | Construction area 建築面積 | | 5790.5 sq m 5790.5m2 | Building floor area 建築延床面積 | | 46818.3 sq m 46818.3m2 | Site area 敷地面積 | | 15708.1 sq m 15708.1m2 | Site of the right form 敷地の権利形態 | | Quasi share of leasehold, Normal leasehold, Leasehold rights, Leasehold period remaining 30 years, The site is sublease landowners (sokochi people: Chiba Prefecture, Tenant: the seller companies, Sublease land people: quasi co-purchaser), Division owned building ※ Updatable in leasehold period is building 30 years after completion 借地権の準共有、普通借地権、賃借権、借地期間残存30年、敷地は転借地権(底地人:千葉県、借地人:売主各社、転借地人:ご購入者)の準共有、建物は区分所有※借地期間は建物竣工後30年で更新可 | Use district 用途地域 | | Neighborhood commercial district 近隣商業地域 | Parking lot 駐車場 | | 310 cars on site (fee undecided, Two for Parking Disabled, Including two for the visitors ※ With respect to the total number of units 308 units) 敷地内310台(料金未定、身障者用駐車場2台、来客用2台含む※総戸数308戸に対して) | Bicycle-parking space 駐輪場 | | 616 cars (fee TBD) ※ With respect to the total number of units 308 units 616台収容(料金未定)※総戸数308戸に対して | Bike shelter バイク置場 | | 15 cars (fee TBD) ※ With respect to the total number of units 308 units 15台収容(料金未定)※総戸数308戸に対して | Management form 管理形態 | | Consignment (working arrangements undecided) 委託(勤務形態未定) | Other overview その他概要 | | Building confirmation number: No. UHEC Ken確 25235 (2013 August 30, date),
The UHEC Ken確 24,758 strange No. 1 (2013 September 9 date)
※ There is a sewage treatment facilities in about 120m away to the radio relay stations (towers) and about 250m away of the Property. 建築確認番号:第UHEC建確25235号(平成25年8月30日付)、
第UHEC建確24758変1号(平成25年9月9日付)
※本物件の約120m先に無線中継所(鉄塔)および約250m先に終末処理場があります。 | About us 会社情報 | | <Seller ・ Marketing alliance (agency)> Minister of Land, Infrastructure and Transport (2) No. 7259 (one company) Property distribution management Association (Corporation) metropolitan area real estate Fair Trade Council member Mitsui Fudosan Residential Chiba branch Yubinbango260-0013 Chiba Chuo 1-11-1 Chiba center twin building Building 1 11th floor <seller> Minister of Land, Infrastructure and Transport (12) No. 1081 (During the update procedure) Minister of Land, Infrastructure and Transport (JP -21 ・ General -21) No. 3200 (One company) Real Estate Association (Corporation) metropolitan area real estate Fair Trade Council member Shimizu Corporation Yubinbango104-8370 Tokyo, Chuo-ku Kyobashi 2-16-1 <seller> Minister of Land, Infrastructure and Transport (13) No. 991 (one company) Real Estate Association (Corporation) metropolitan area real estate Fair Trade Council member Kajima Corporation Yubinbango107-8388 Minato-ku, Tokyo Moto-Akasaka 1-3-1 <売主・販売提携(代理)>国土交通大臣(2)第7259 号(一社)不動産流通経営協会会員 (公社)首都圏不動産公正取引協議会加盟三井不動産レジデンシャル千葉支店〒260-0013 千葉県千葉市中央区中央1-11-1 千葉中央ツインビル1号館 11階<売主>国土交通大臣(12)第1081 号 (更新手続中) 国土交通大臣(特-21・般-21)第3200号 (一社)不動産協会会員 (公社)首都圏不動産公正取引協議会加盟清水建設株式会社〒104-8370 東京都中央区京橋2-16-1<売主>国土交通大臣(13)第991 号(一社)不動産協会会員 (公社)首都圏不動産公正取引協議会加盟鹿島建設株式会社〒107-8388 東京都港区元赤坂1-3-1 | Construction 施工 | | Shimizu Corporation (Corporation) 清水建設(株) | Management 管理 | | Mitsuifudosanjutakusabisu (Ltd.) 三井不動産住宅サービス(株) |
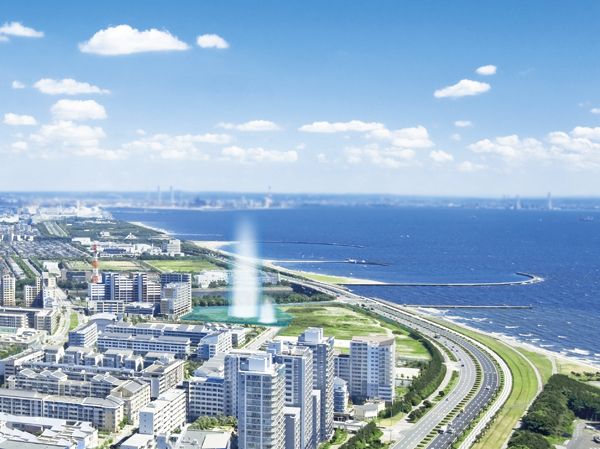 Aerial photo (July 2013 shooting) ※ Has been CG processing the part of Aerial Photography, In fact a slightly different
空撮写真(2013年7月撮影)※空撮写真の一部をCG処理しており、実際とは多少異なります
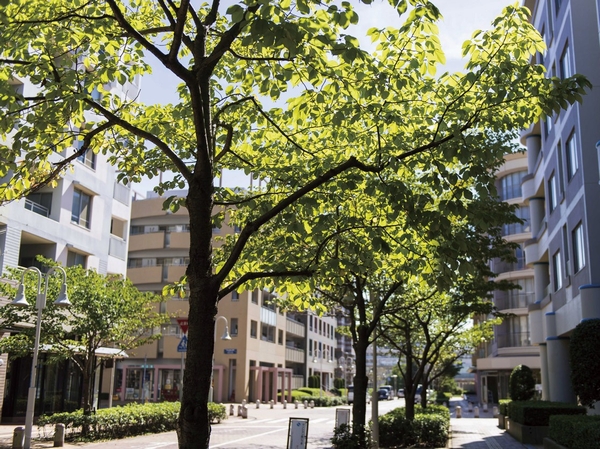 Around the streets (about 810m / 11-minute walk)
周辺の街並み(約810m/徒歩11分)
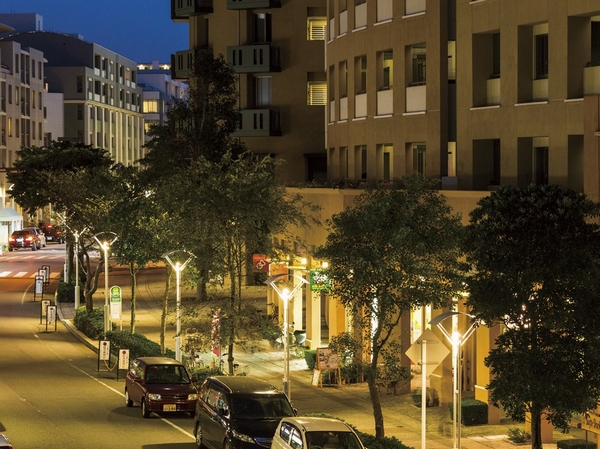 Aerial photo (July 2013 shooting) ※ Has been CG processing the part of Aerial Photography, In fact a slightly different
空撮写真(2013年7月撮影)※空撮写真の一部をCG処理しており、実際とは多少異なります
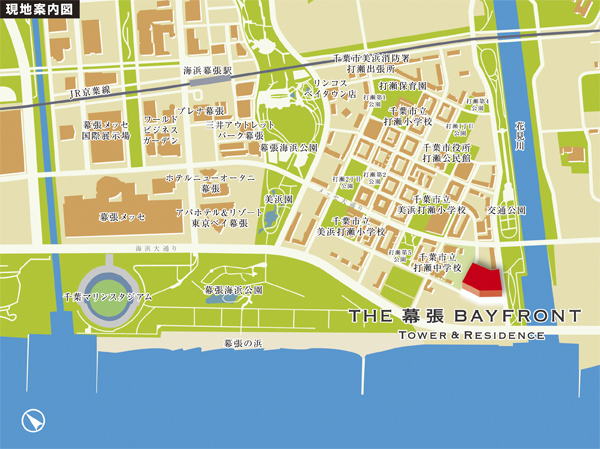 Local guide map
現地案内図
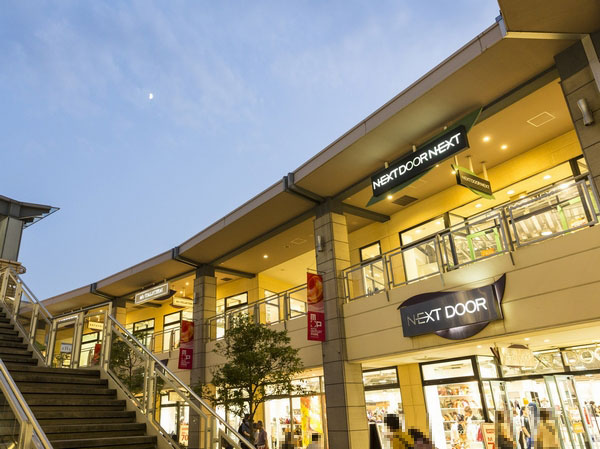 Mitsui Outlet Park Makuhari (about 1420m / 18-minute walk)
三井アウトレットパーク幕張(約1420m/徒歩18分)
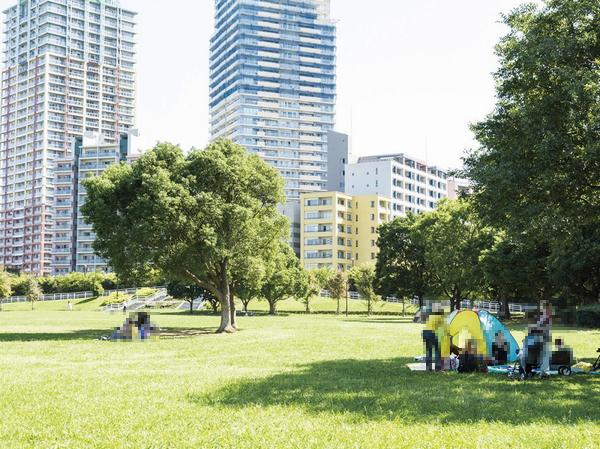 Local guide map
現地案内図
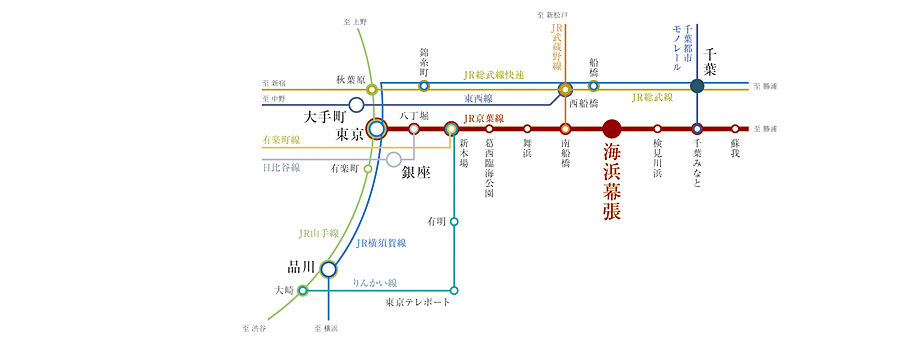 Access view
交通アクセス図
THE Makuhari BAYFRONT TOWER & amp; RESIDENCETHE 幕張 BAYFRONT TOWER & RESIDENCE 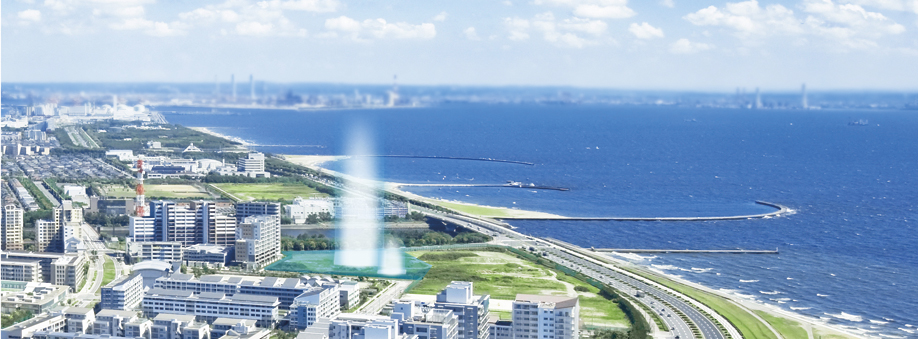 Aerial photo (July 2013 shooting) ※ Has been CG processing the part of Aerial Photography, In fact a slightly different
空撮写真(2013年7月撮影)※空撮写真の一部をCG処理しており、実際とは多少異なります
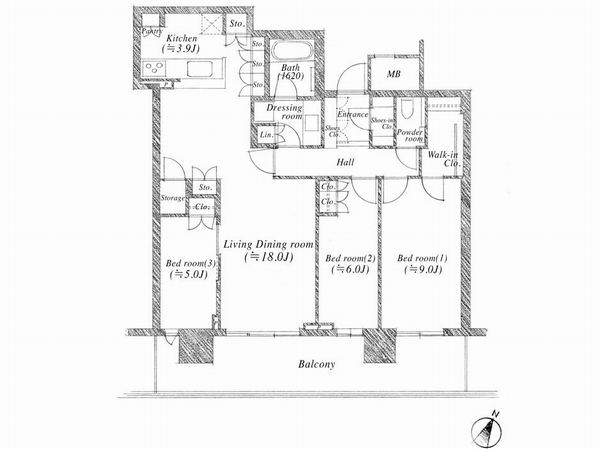 Ta95N-s type 3LDK occupied area: 96.51 sq m balcony area: 20.50 sq m
Ta95N-sタイプ3LDK専有面積:96.51m2バルコニー面積:20.50m2
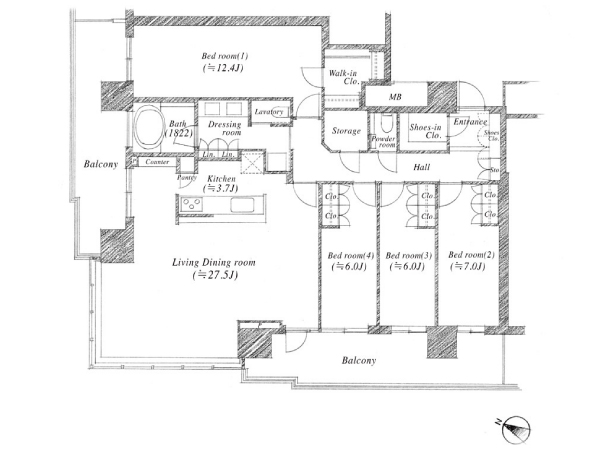 Tp140AE-wn type 4LDK occupied area: 142.08 sq m Balcony area: 34.63 sq m
Tp140AE-wnタイプ4LDK専有面積:142.08m2バルコニー面積:34.63m2
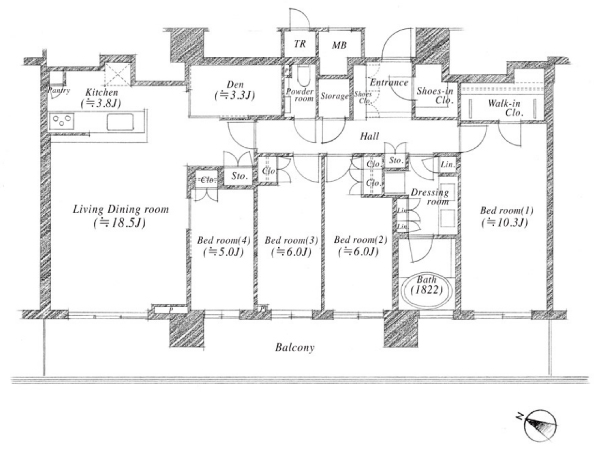 Tp120AB-w type 4LDK occupied area: 121.16 sq m (including the trunk area) balcony area: 31.20 sq m
Tp120AB-wタイプ4LDK専有面積:121.16m2(トランクルーム面積含む)バルコニー面積:31.20m2
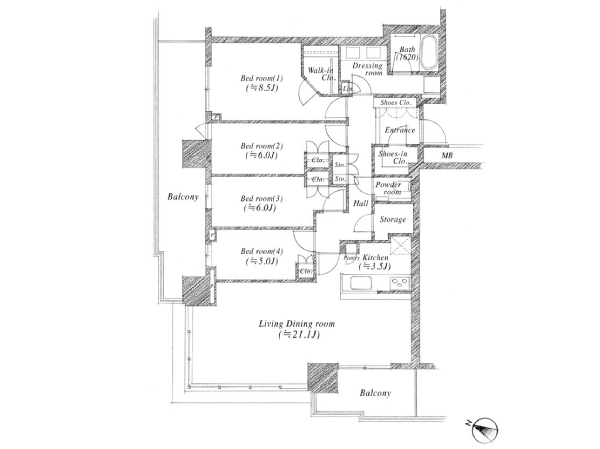 Ta115Z-wn type 4LDK occupied area: 114.99 sq m Balcony area: 26.76 sq m
Ta115Z-wnタイプ4LDK専有面積:114.99m2バルコニー面積:26.76m2
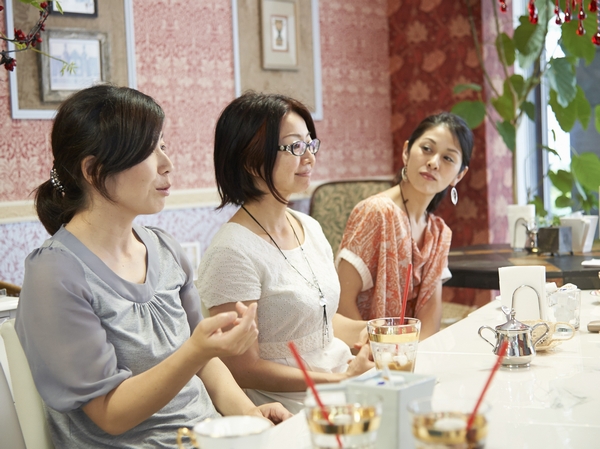 Roundtable state of the (July 2013 shooting)
座談会の様子(2013年7月撮影)
 Roundtable state of the (July 2013 shooting)
座談会の様子(2013年7月撮影)
Surrounding environment周辺環境 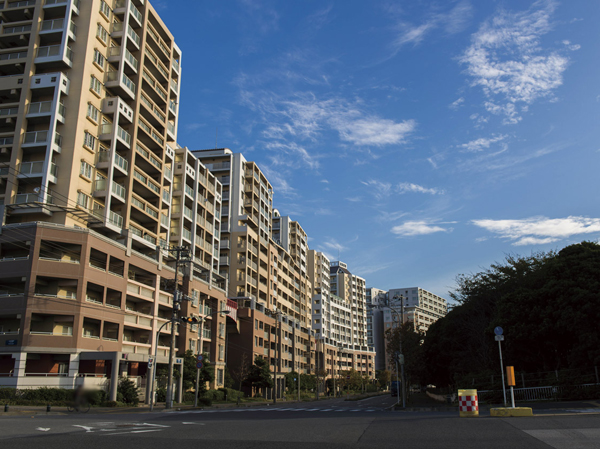 Makuhari Cityscape (about 580m ・ An 8-minute walk) ※ It designed a roadside type house of Europe as a concept "Makuhari Baytown". Such as the streets of cobblestone walkways and electric wires are underground, It will spread good streets to the aesthetics and functionality along the design guidelines.
幕張の街並(約580m・徒歩8分)※ヨーロッパの沿道型住宅をコンセプトとしてデザインされた「幕張ベイタウン」。石畳の歩道や電線が地中化された街並など、デザインガイドラインに沿って美観性と機能性に優れた街並が広がります。
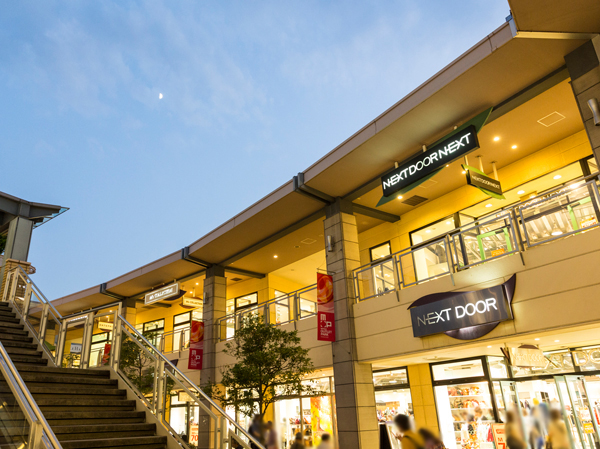 Mitsui Outlet Park Makuhari (about 1420m ・ 18-minute walk) ※ Miscellaneous goods from fashion, Sports such as, Various brands ・ Outlet Mall the select shops.
三井アウトレットパーク幕張(約1420m・徒歩18分)※ファッションから雑貨、スポーツなど、さまざまなブランド・セレクトショップが集まるアウトレットモール。
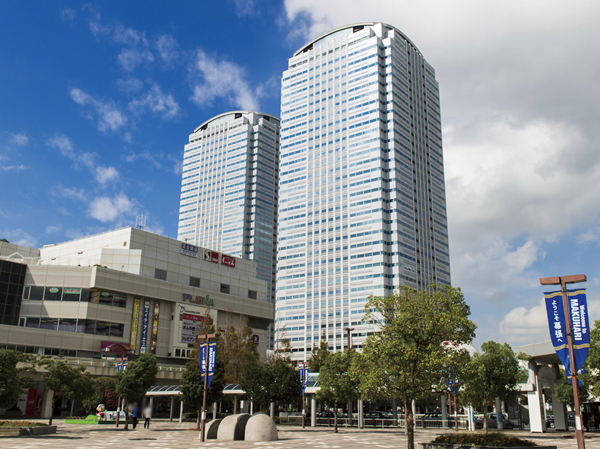 Plenary Makuhari (about 1520m ・ 19 minutes walk) ※ Large shopping mall where you can enjoy from shopping to gourmet. In the second floor of the Hall, You have a variety of events will be held.
プレナ幕張(約1520m・徒歩19分)※ショッピングからグルメまで楽しめる大型ショッピングモール。2階のホールでは、さまざまなイベントが開催されています。
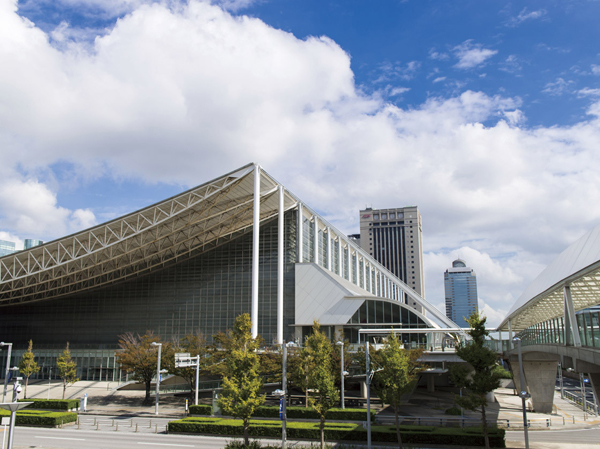 Makuhari Messe (about 1530m ・ A 20-minute walk) ※ Provided with the "International Exhibition Center", "International Conference Hall," "Makuhari Event Hall", Composite convention facility that represents Japan.
幕張メッセ(約1530m・徒歩20分)※「国際展示場」「国際会議場」「幕張イベントホール」を備える、日本を代表する複合コンベンション施設。
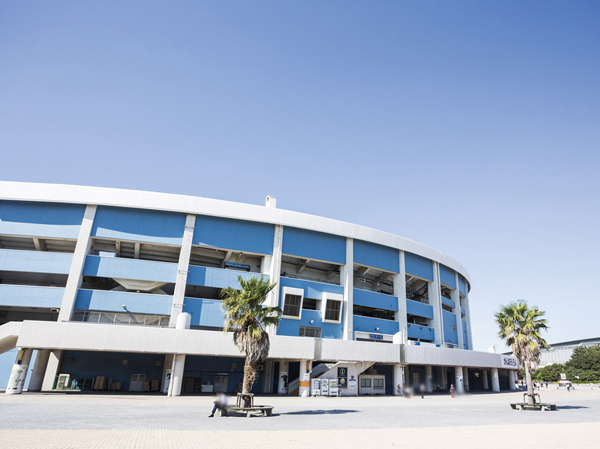 QVC Marine Field (about 1680m ・ 21 minutes walk) ※ Chiba Lotte Marines of the home stadium "QVC Marine Field". In the stadium, which boasts about 30,000 people housed persons, Various sports will be held, such as soccer.
QVCマリンフィールド(約1680m・徒歩21分)※千葉ロッテマリーンズのホームスタジアム「QVCマリンフィールド」。収納人数約3万人を誇るスタジアムでは、サッカーなど各種スポーツが開催されます。
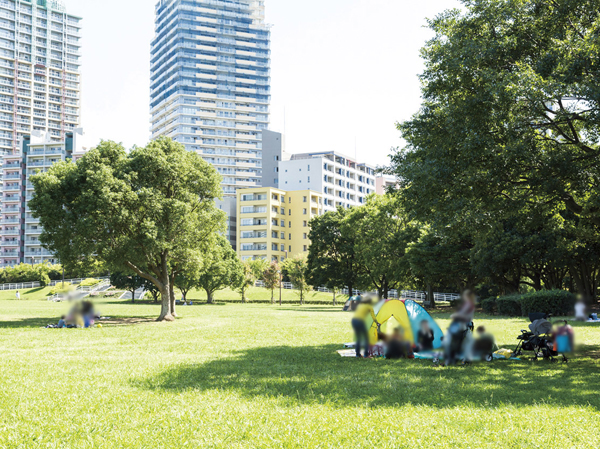 Makuhari Seaside Park (about 690m ・ A 9-minute walk) ※ Home of Outdoor Living, Makuhari park that has been colored by a big sky and green grass.
幕張海浜公園(約690m・徒歩9分)※我が家のアウトドアリビングは、大きな空と緑の芝に彩られた海浜幕張公園。
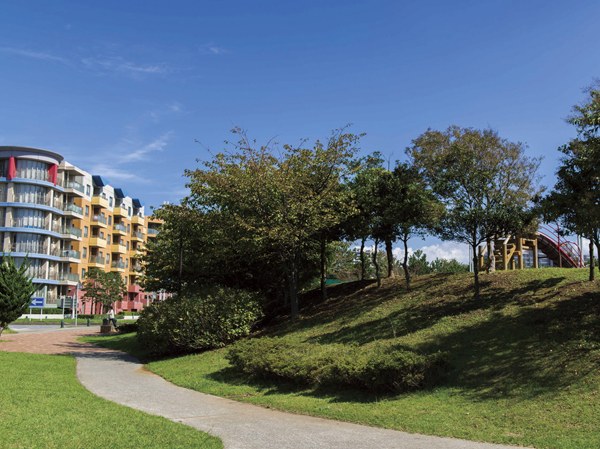 Utase fifth park (about 290m ・ 4-minute walk) ※ Such as the long slide and Tarzan rope, Park there is a popular play equipment for children.
打瀬第5公園(約290m・徒歩4分)※長いすべり台やターザンロープなど、子どもたちに人気の遊具がある公園。
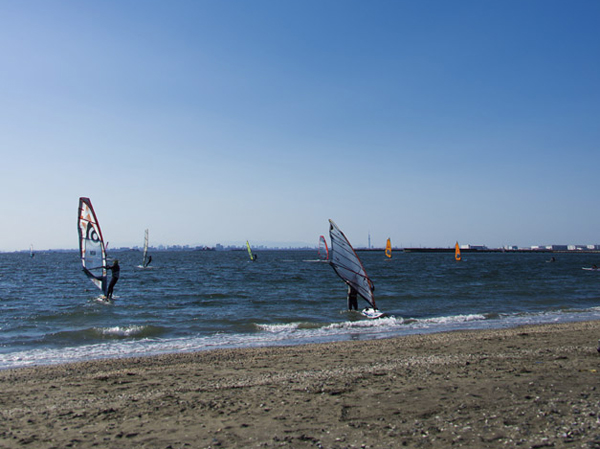 Hama Kemigawa (about 1320m ・ 17 minutes walk) ※ It started kite surfing windsurfing, Fishing, etc., You can enjoy a variety of water sports.
検見川の浜(約1320m・徒歩17分)※ウインドサーフィンをはじめカイトサーフィン、フィッシングなど、様々なマリンスポーツが楽しめます。
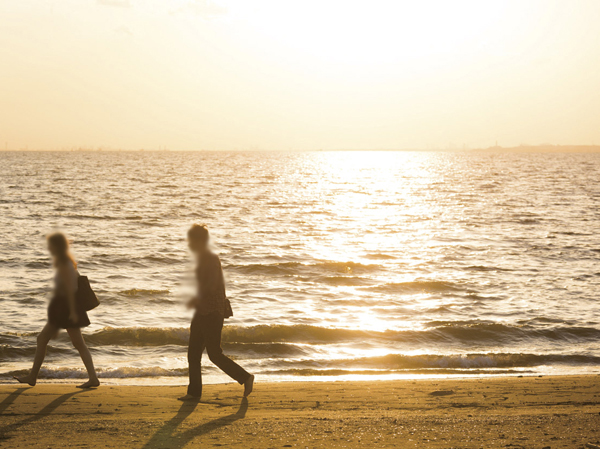 Beach of Makuhari (about 620m ・ An 8-minute walk) ※ Beautifully landscaped artificial beach. Such as walking or jogging while feeling the sea breeze, You can enjoy the elegant moments.
幕張の浜(約620m・徒歩8分)※美しく整備された人工ビーチ。潮風を感じながら散策やジョギングなど、優雅なひとときを楽しむことができます。
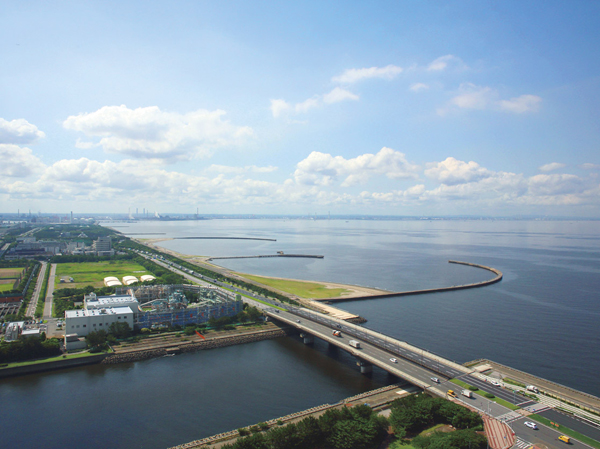 The ground 25 floor equivalent south of view (July 2013 shooting)
地上25階相当南側の眺望(2013年7月撮影)
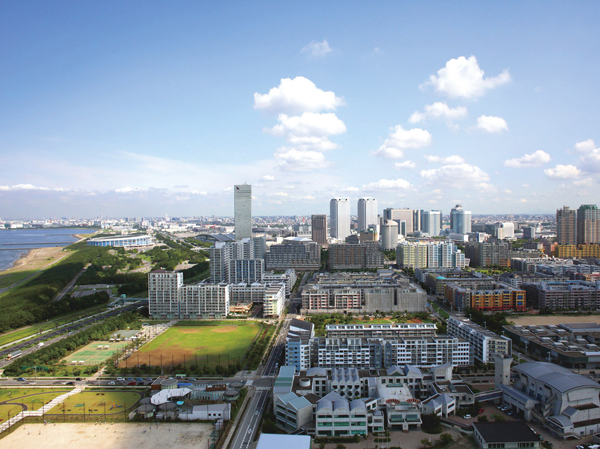 The ground 30 floor equivalent north of view (July 2013 shooting)
地上30階相当北側の眺望(2013年7月撮影)
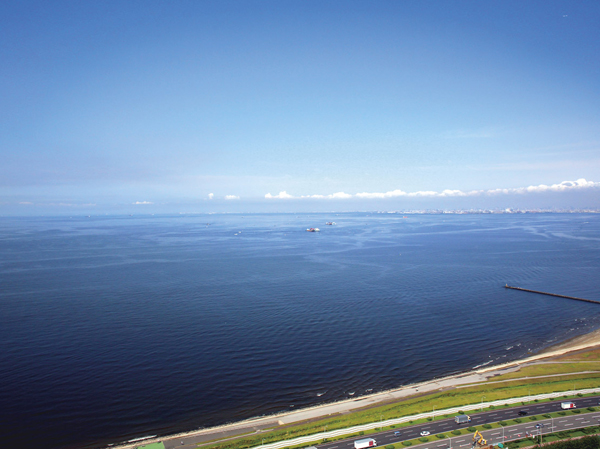 The ground 30 floor equivalent western side of the view (July 2013 shooting)
地上30階相当西側の眺望(2013年7月撮影)
Floor: 4LD ・ K, the occupied area: 114.99 sq m, Price: TBD間取り: 4LD・K, 専有面積: 114.99m2, 価格: 未定: 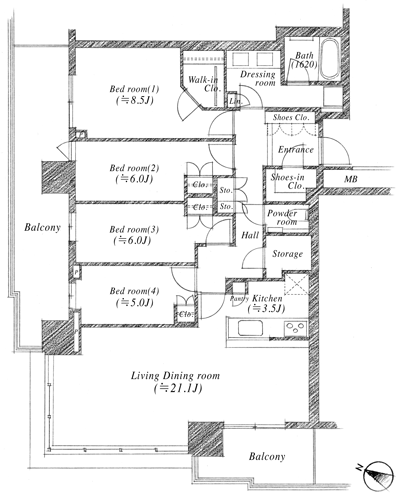
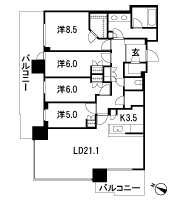
Floor: 3LD ・ K, the occupied area: 96.51 sq m, Price: TBD間取り: 3LD・K, 専有面積: 96.51m2, 価格: 未定: 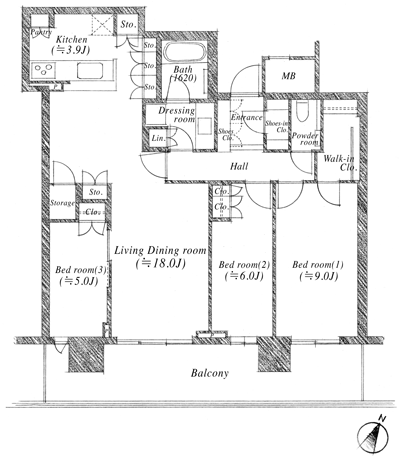
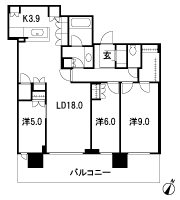
Floor: 4LD ・ K, the occupied area: 120.16 sq m, Price: TBD間取り: 4LD・K, 専有面積: 120.16m2, 価格: 未定: 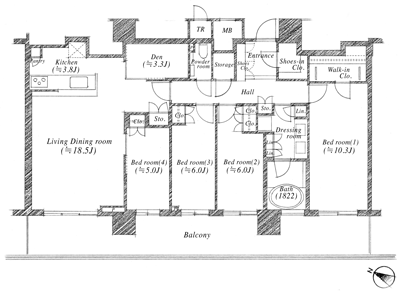
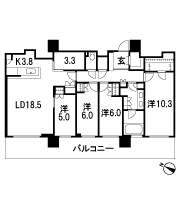
Floor: 4LD ・ K, the occupied area: 142.08 sq m, Price: TBD間取り: 4LD・K, 専有面積: 142.08m2, 価格: 未定: 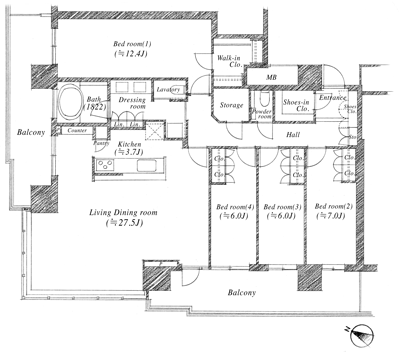
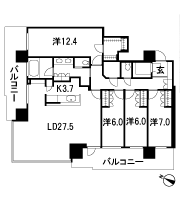
Location
| 


































