Investing in Japanese real estate
2010March
34,700,000 yen ~ 48 million yen, 3LDK ・ 4LDK, 102.04 sq m ~ 106.44 sq m
New Apartments » Kanto » Chiba Prefecture » Mihama-ku 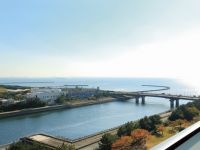
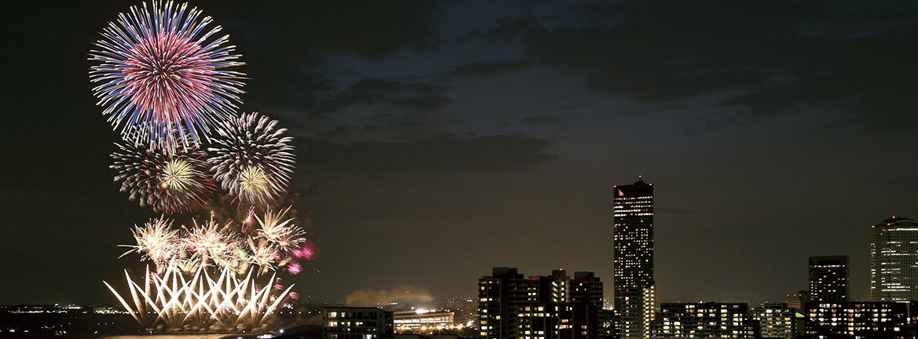 The apartment is located on the southern tip area among the "Makuhari Baytown". Photo this summer made the "35th Makuhari Beach fireworks Festa (Chiba citizen fireworks display)" (overlooking the southwest direction from the Canal Residence 12 floor (August 2013 shooting)). A number of dwelling units that can enjoy the fireworks to be launched from the water from the home balcony 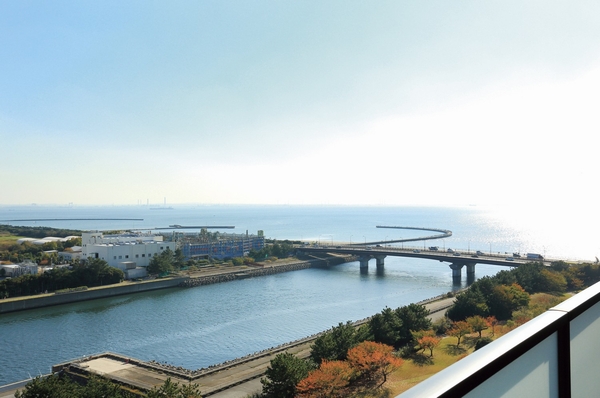 Open-minded view that ahead of Hanamigawa green space intersection and the river and the sea and the sky (P1 type ・ Than 1207, Room building in the model room balcony (2013 November shooting)) ( ※ 1) 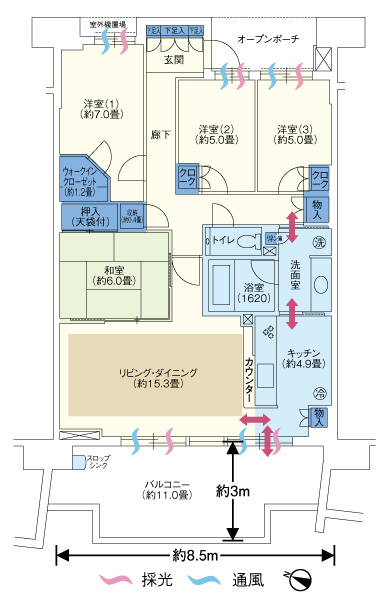 ■ F1 type ・ 4LDK + WIC occupied area / 102.42 sq m balcony area / 22.46 sq m 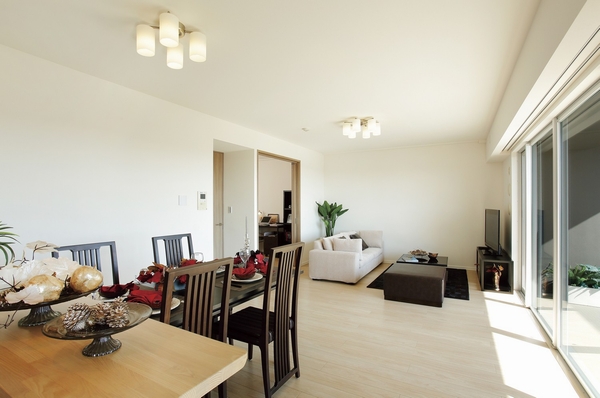 living ・ Ensure a wide and spacious relaxing family in the dining. Plenty of sunshine enter from the wide sash (I2 type ・ 509, Room building in the model room) 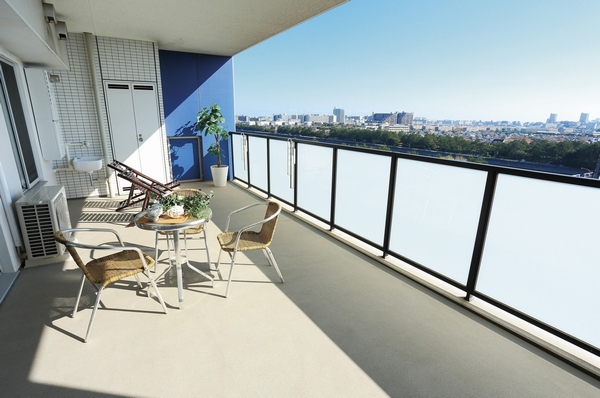 Wide balcony of the depth of up to about 3m. Put the table and chairs, Where you enjoy reading and tea overlooking the sea (T1 type ・ 818, Room building in the model room) 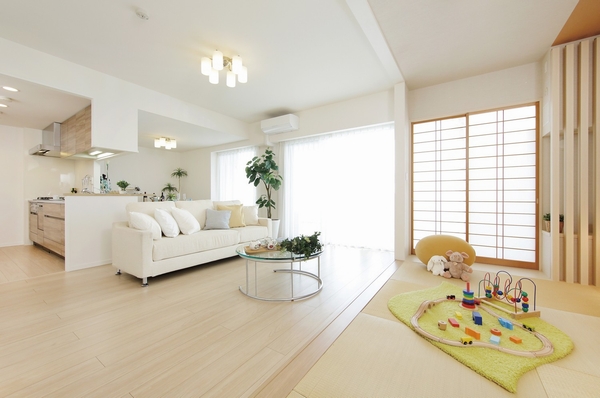 Living with a tatami corner (about 6-mat) ・ dining. Mimamoreru your child's appearance from the sofa and kitchen play with tatami corner (T1 type ・ 818, Room building in the model room) 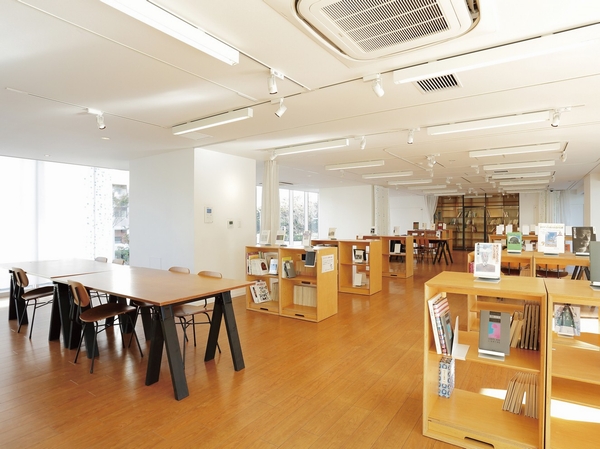 People of the residents has been open as a library and self-study space that can be viewed free "com library" 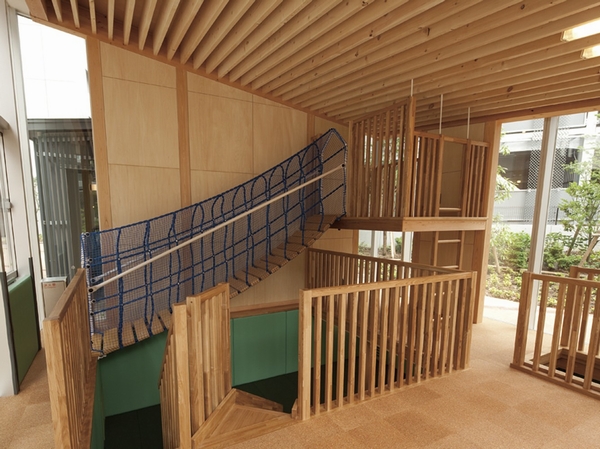 Belvedere Ya to climb in the ladder, Secret base of the only children that there is such as basement sliding down in the slides "Kids Cube" 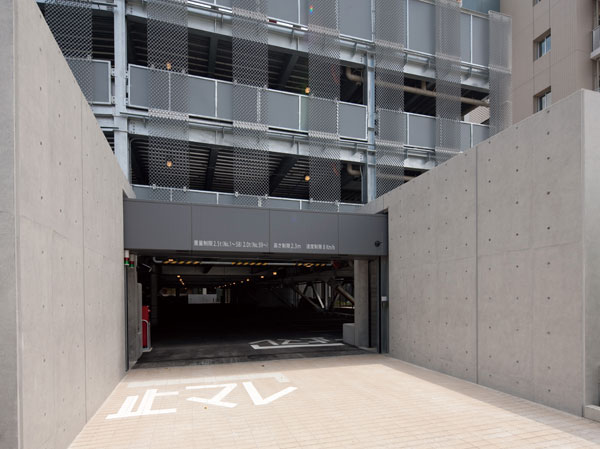 Less waiting time, unlike mechanical, All dwelling units minute installation that can smooth out the "self-propelled parking lot" on site 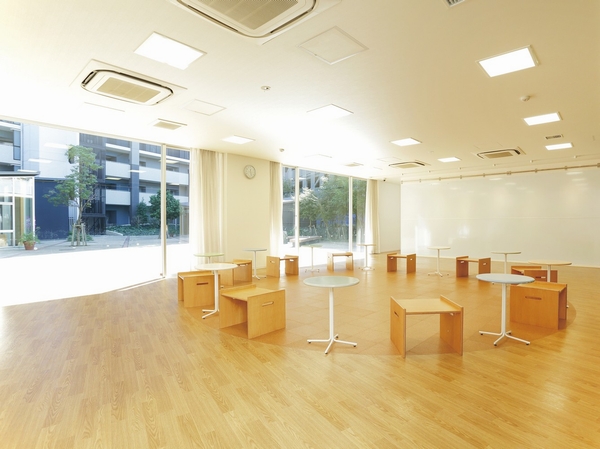 Cork board floor in the center, Adopt a large blackboard and white board on the wall. It can be used for various gathering "com holes" Living![Living. [Wide Freon stage and the large opening] In order to enjoy the wonderful environment of the ocean gate richer, Ensure a wide Freon stage of about 8.5m. Widely it took living an opening ・ In the dining, We have to create a sense of unity with the outdoors. ※ Slightly different from the actual view in what was synthesized model room to about 42m view pictures taken from (the Property the 14th floor or equivalent) from the local sky.](/images/chiba/chibashimihama/c08281e09.jpg) [Wide Freon stage and the large opening] In order to enjoy the wonderful environment of the ocean gate richer, Ensure a wide Freon stage of about 8.5m. Widely it took living an opening ・ In the dining, We have to create a sense of unity with the outdoors. ※ Slightly different from the actual view in what was synthesized model room to about 42m view pictures taken from (the Property the 14th floor or equivalent) from the local sky. ![Living. [living ・ dining] Open dining space from the large opening leads to the open kitchen.](/images/chiba/chibashimihama/c08281e10.jpg) [living ・ dining] Open dining space from the large opening leads to the open kitchen. ![Living. [living ・ dining] From Bay Residence, Sea front, river, And views of the estuary. And chic interior that was valuable to Brown, Sea and sky of blue, which spread to the outside of the window, The contrast of sunlight shine, It portrays the excitement and comfort of the water of life.](/images/chiba/chibashimihama/c08281e11.jpg) [living ・ dining] From Bay Residence, Sea front, river, And views of the estuary. And chic interior that was valuable to Brown, Sea and sky of blue, which spread to the outside of the window, The contrast of sunlight shine, It portrays the excitement and comfort of the water of life. ![Living. [living ・ dining] Even in the youthful brightness, Such as objects that feel the sense is decorated casually, We have created a not too sweet interior space. Kitchen from dining, bathroom, Workroom, Living and round and round excursion can design, And to smooth the raw activity lines and communication of family.](/images/chiba/chibashimihama/c08281e17.jpg) [living ・ dining] Even in the youthful brightness, Such as objects that feel the sense is decorated casually, We have created a not too sweet interior space. Kitchen from dining, bathroom, Workroom, Living and round and round excursion can design, And to smooth the raw activity lines and communication of family. Kitchen![Kitchen. [disposer] Garbage was crushed on the spot, Adopt a disposer which can be passed in the water. It prevents the occurrence of odor and pests by garbage, To achieve a clean and comfortable kitchen at any time.](/images/chiba/chibashimihama/c08281e01.jpg) [disposer] Garbage was crushed on the spot, Adopt a disposer which can be passed in the water. It prevents the occurrence of odor and pests by garbage, To achieve a clean and comfortable kitchen at any time. ![Kitchen. [Water purifier integrated hand shower faucet] Single-lever shower faucet with a built-in water purifier. Since the head is extended, It is very convenient to the sink of care.](/images/chiba/chibashimihama/c08281e02.jpg) [Water purifier integrated hand shower faucet] Single-lever shower faucet with a built-in water purifier. Since the head is extended, It is very convenient to the sink of care. ![Kitchen. [Dish washing and drying machine] Standard equipped with a dish washing and drying machine of the built-in type. Excellent detergency, It is economical compared to hand washing in water-saving.](/images/chiba/chibashimihama/c08281e03.jpg) [Dish washing and drying machine] Standard equipped with a dish washing and drying machine of the built-in type. Excellent detergency, It is economical compared to hand washing in water-saving. ![Kitchen. [Stove with a temperature control function] Such as tempura oil temperature control function, safety ・ Equipped with useful features. Grill in anhydrous both sides grilled type, We do not need the trouble to return the fish. Easy to wipe off the dirt, It has adopted a glass top plate with excellent durability.](/images/chiba/chibashimihama/c08281e04.jpg) [Stove with a temperature control function] Such as tempura oil temperature control function, safety ・ Equipped with useful features. Grill in anhydrous both sides grilled type, We do not need the trouble to return the fish. Easy to wipe off the dirt, It has adopted a glass top plate with excellent durability. ![Kitchen. [kitchen] Enjoy the waterside of the kitchen life "view kitchen". Kitchen use and time again one day, The place to enjoy the scenery, which spread to the waterside. It combines the beauty and ease of use. ※ Ks type is not a view kitchen.](/images/chiba/chibashimihama/c08281e19.jpg) [kitchen] Enjoy the waterside of the kitchen life "view kitchen". Kitchen use and time again one day, The place to enjoy the scenery, which spread to the waterside. It combines the beauty and ease of use. ※ Ks type is not a view kitchen. Bathing-wash room![Bathing-wash room. [Mist sauna function with bathroom heating dryer] Ventilation in the bathroom ・ In addition to dry, heating ・ Equipped with a bathroom heating dryer with a cool breeze function. It comes standard with a mist sauna function of increasing the refresh effect.](/images/chiba/chibashimihama/c08281e05.jpg) [Mist sauna function with bathroom heating dryer] Ventilation in the bathroom ・ In addition to dry, heating ・ Equipped with a bathroom heating dryer with a cool breeze function. It comes standard with a mist sauna function of increasing the refresh effect. ![Bathing-wash room. [Easy discarded hair catcher] Has adopted a "Raku discarded hair catcher" that hair is settled in the momentum of the drainage when the shed body.](/images/chiba/chibashimihama/c08281e06.jpg) [Easy discarded hair catcher] Has adopted a "Raku discarded hair catcher" that hair is settled in the momentum of the drainage when the shed body. ![Bathing-wash room. [Waterside of pleasant relaxation "View bus"] In exciting waterside, In order to enjoy a vacation-like time, Offer a "view bus" plan. Vista is open because there is no building in front in particular, "Bay Residence," "Canal Residence", Also taking advantage of the benefits that protect privacy, It has adopted a number of "view bus" plan.](/images/chiba/chibashimihama/c08281e07.jpg) [Waterside of pleasant relaxation "View bus"] In exciting waterside, In order to enjoy a vacation-like time, Offer a "view bus" plan. Vista is open because there is no building in front in particular, "Bay Residence," "Canal Residence", Also taking advantage of the benefits that protect privacy, It has adopted a number of "view bus" plan. ![Bathing-wash room. [bathroom] Large mirror, Counter-integrated basin bowl, Shower faucet, etc., Beauty and functionality cleanliness full wash room that combines. Three-sided mirror back storage, Other basin counter lower receiving, Set up a linen cabinet to all types, Firmly secure the storage space. Vanity of your family can also tidy, You can use it always clean.](/images/chiba/chibashimihama/c08281e14.jpg) [bathroom] Large mirror, Counter-integrated basin bowl, Shower faucet, etc., Beauty and functionality cleanliness full wash room that combines. Three-sided mirror back storage, Other basin counter lower receiving, Set up a linen cabinet to all types, Firmly secure the storage space. Vanity of your family can also tidy, You can use it always clean. Balcony ・ terrace ・ Private garden![balcony ・ terrace ・ Private garden. [It is met in the open feeling of "3m balcony"] Waterside of openness, Green shine, To help you enjoy plenty of you drenched sunlight, Offer a spacious balcony. A wide frontage of about 8.5m, Balcony of the depth of about 3m. This is the standard specification of <Makuhari Aqua Terrace>. In the upper floor dwelling unit of Canal Residence, Also available in plan provided with a balcony of the depth of about 3.6m. (Depending on the depth in some type)](/images/chiba/chibashimihama/c08281e08.jpg) [It is met in the open feeling of "3m balcony"] Waterside of openness, Green shine, To help you enjoy plenty of you drenched sunlight, Offer a spacious balcony. A wide frontage of about 8.5m, Balcony of the depth of about 3m. This is the standard specification of <Makuhari Aqua Terrace>. In the upper floor dwelling unit of Canal Residence, Also available in plan provided with a balcony of the depth of about 3.6m. (Depending on the depth in some type) ![balcony ・ terrace ・ Private garden. [Slop sink] Balcony of all dwelling units (first floor dwelling unit on the terrace) set up a slop sink in. Since the waterproof type outlet are also available, It can be installed, such as garden light. Balcony life is more spread, such as gardening. ※ Slop sink ・ Both waterproof outlet will be the installation of one place in each dwelling unit. ※ It has different shape in the part of the dwelling unit.](/images/chiba/chibashimihama/c08281e20.jpg) [Slop sink] Balcony of all dwelling units (first floor dwelling unit on the terrace) set up a slop sink in. Since the waterproof type outlet are also available, It can be installed, such as garden light. Balcony life is more spread, such as gardening. ※ Slop sink ・ Both waterproof outlet will be the installation of one place in each dwelling unit. ※ It has different shape in the part of the dwelling unit. Receipt![Receipt. [Entrance hall] Entrance floor ・ Stile ・ Habaki use a natural stone. Footwear put the wall type that ensures the storage capacity by taking the height of the ceiling is basic. Because it is a storage system that can be inside of the recombinant, Also fit and clean high-heeled boots and by changing the position of the movable shelf. Also umbrella stand is also built-in, Okemasu clean and trimmed in the front door.](/images/chiba/chibashimihama/c08281e15.jpg) [Entrance hall] Entrance floor ・ Stile ・ Habaki use a natural stone. Footwear put the wall type that ensures the storage capacity by taking the height of the ceiling is basic. Because it is a storage system that can be inside of the recombinant, Also fit and clean high-heeled boots and by changing the position of the movable shelf. Also umbrella stand is also built-in, Okemasu clean and trimmed in the front door. ![Receipt. [Cloak] Adopt a system storage that can be recombinant freely inside the room. Hats and bags, depending on the type, Suitcase also has established the Maeru walk-in closet.](/images/chiba/chibashimihama/c08281e16.jpg) [Cloak] Adopt a system storage that can be recombinant freely inside the room. Hats and bags, depending on the type, Suitcase also has established the Maeru walk-in closet. Interior![Interior. [Western-style (1)] Brown accent wall of which was taking advantage of the wood grain, Interior to produce a peace. It led both powder room through a walk-through closet, I'm happy luxury, It is a space of peace.](/images/chiba/chibashimihama/c08281e12.jpg) [Western-style (1)] Brown accent wall of which was taking advantage of the wood grain, Interior to produce a peace. It led both powder room through a walk-through closet, I'm happy luxury, It is a space of peace. ![Interior. [Western-style (2)] For the son was always chasing after the father going out to sea, Father handmade sailing ship model is, What a symbol of awe and reverence to the senior sailors. Also values and outlook on life that talks about space, Thing is one that I want to inherit Junior.](/images/chiba/chibashimihama/c08281e13.jpg) [Western-style (2)] For the son was always chasing after the father going out to sea, Father handmade sailing ship model is, What a symbol of awe and reverence to the senior sailors. Also values and outlook on life that talks about space, Thing is one that I want to inherit Junior. ![Interior. [Workroom] Open work room following the living. Among your child is small, in the playground or study room. Easy to distribute the eyes from the kitchen. It is designed to be able to spend with confidence in parent and child. Once your child is moved to a private room, Here as study room and family DEN of your parents. According to the family of the growth is the plan to be considered how to use. ※ All interior photos of the web is model room Ks ・ Shoot the Q type](/images/chiba/chibashimihama/c08281e18.jpg) [Workroom] Open work room following the living. Among your child is small, in the playground or study room. Easy to distribute the eyes from the kitchen. It is designed to be able to spend with confidence in parent and child. Once your child is moved to a private room, Here as study room and family DEN of your parents. According to the family of the growth is the plan to be considered how to use. ※ All interior photos of the web is model room Ks ・ Shoot the Q type Shared facilities![Shared facilities. [KIDS CUBE] Even in the same cube with the other when viewed from the outside, Enter and complete change in the. Basement sliding down in the climb belvedere and slide in the ladder, etc., There is a secret base of only children. Floor friendly wood feel and cork finish, It seems to me gently heal the children cavort.](/images/chiba/chibashimihama/c08281f16.jpg) [KIDS CUBE] Even in the same cube with the other when viewed from the outside, Enter and complete change in the. Basement sliding down in the climb belvedere and slide in the ladder, etc., There is a secret base of only children. Floor friendly wood feel and cork finish, It seems to me gently heal the children cavort. ![Shared facilities. [COM LIBRARY] We have established the "com library" on the second floor of the Deer Residence. I usually open as a library and study space for people of the residents can be free of cost. This spacious characterized by space is partition freely in the curtain. Also available as such as the place of workshop.](/images/chiba/chibashimihama/c08281f17.jpg) [COM LIBRARY] We have established the "com library" on the second floor of the Deer Residence. I usually open as a library and study space for people of the residents can be free of cost. This spacious characterized by space is partition freely in the curtain. Also available as such as the place of workshop. ![Shared facilities. [AQUA SUITE] Offer your serving guest room "Aqua Suite" as a party room in Aqua Residence 10th floor. Green and new downtown park in Baytown over from the living room window, And you can enjoy a wonderful landscape overlooking the sea. Sift the pride of the arm because we will also be equipped with a kitchen, You can also use the dinner party or in the catering.](/images/chiba/chibashimihama/c08281f15.jpg) [AQUA SUITE] Offer your serving guest room "Aqua Suite" as a party room in Aqua Residence 10th floor. Green and new downtown park in Baytown over from the living room window, And you can enjoy a wonderful landscape overlooking the sea. Sift the pride of the arm because we will also be equipped with a kitchen, You can also use the dinner party or in the catering. ![Shared facilities. [Shared space to enjoy the off-time, The courtyard of the CUBE] Scattered in the courtyard, Including the craft and sound, such as the five hobby of cottage CUBE, Shared space, Playful each week in collaboration with diverse creators. (Cube Garden) ※ Public facilities there are things you need some paid and reserved. For more information, please check the use bylaws.](/images/chiba/chibashimihama/c08281f12.jpg) [Shared space to enjoy the off-time, The courtyard of the CUBE] Scattered in the courtyard, Including the craft and sound, such as the five hobby of cottage CUBE, Shared space, Playful each week in collaboration with diverse creators. (Cube Garden) ※ Public facilities there are things you need some paid and reserved. For more information, please check the use bylaws. ![Shared facilities. [Site layout] The courtyard, Play in a variety of game "PLAY CUBE ", Large machine tools can also crafts room "CRAFT CUBE ", Tea in put breath "CAFE CUBE ", Soundproofed music, such as playing a musical instrument can enjoy "SOUND CUBE ", A combination of a slide in the loft space "KIDS Installed five of the CUBE ". Also father and children, Your neighbors also, Everyone will spend a good time together.](/images/chiba/chibashimihama/c08281f18.gif) [Site layout] The courtyard, Play in a variety of game "PLAY CUBE ", Large machine tools can also crafts room "CRAFT CUBE ", Tea in put breath "CAFE CUBE ", Soundproofed music, such as playing a musical instrument can enjoy "SOUND CUBE ", A combination of a slide in the loft space "KIDS Installed five of the CUBE ". Also father and children, Your neighbors also, Everyone will spend a good time together. Common utility![Common utility. [Waste air transport system] In one of the Makuhari Baytown features, With the introduction of this system, It is achieved, such as the anti-scatter of bad odor and dust, Beautiful I rooftops and the environment is maintained. Installing a garbage charging port on the first floor of <Makuhari Aqua Terrace> In Deer Residence. Once it is pooled in the storage tank underground, Through the trash air transport tube in the then joint groove, It will be transported aboard the flow of air to the "Makuhari Clean Center". (Recycling waste is excluded)](/images/chiba/chibashimihama/c08281f09.gif) [Waste air transport system] In one of the Makuhari Baytown features, With the introduction of this system, It is achieved, such as the anti-scatter of bad odor and dust, Beautiful I rooftops and the environment is maintained. Installing a garbage charging port on the first floor of <Makuhari Aqua Terrace> In Deer Residence. Once it is pooled in the storage tank underground, Through the trash air transport tube in the then joint groove, It will be transported aboard the flow of air to the "Makuhari Clean Center". (Recycling waste is excluded) ![Common utility. [Full-time rocker] Since it can also be used to dispatch service of cleaning of the delivery and luggage, delivery ・ It can be reached without having to worry about the take-off time. Locker is tied with online management center (locker installation company), Since it is a call on the phone equipped, Including the event of delivery errors and trouble, To respond promptly to such as when there is no receipt for a long time. (Conceptual diagram) ※ Use of locker might not limited to the building that tenants.](/images/chiba/chibashimihama/c08281f10.gif) [Full-time rocker] Since it can also be used to dispatch service of cleaning of the delivery and luggage, delivery ・ It can be reached without having to worry about the take-off time. Locker is tied with online management center (locker installation company), Since it is a call on the phone equipped, Including the event of delivery errors and trouble, To respond promptly to such as when there is no receipt for a long time. (Conceptual diagram) ※ Use of locker might not limited to the building that tenants. Security![Security. [PRISM EYE (prism eye)] "Design - Planning", "Function - System", "Operation - Operation". Instead of increasing independently the respective, Going to function in the Trinity, That is the prism eye. Professional from the design stage of security, Sogo Keibi Hosho Co., Ltd. (ALSOK) and collaboration, Furthermore Mitsuifudosanjutakusabisu and Sogo Keibi Hosho Co., Ltd. is (ALSOK), It carries out constantly distant monitoring system according to 24-hour manned management and machinery.](/images/chiba/chibashimihama/c08281f07.jpg) [PRISM EYE (prism eye)] "Design - Planning", "Function - System", "Operation - Operation". Instead of increasing independently the respective, Going to function in the Trinity, That is the prism eye. Professional from the design stage of security, Sogo Keibi Hosho Co., Ltd. (ALSOK) and collaboration, Furthermore Mitsuifudosanjutakusabisu and Sogo Keibi Hosho Co., Ltd. is (ALSOK), It carries out constantly distant monitoring system according to 24-hour manned management and machinery. ![Security. [Auto-lock system] In each building entrance, Adopt an auto-lock system. Since the foreign user who can not enter into the building Only after receiving the confirmation of the visited dwelling unit, Peace of mind of living ・ To protect the safety and privacy.](/images/chiba/chibashimihama/c08281f08.jpg) [Auto-lock system] In each building entrance, Adopt an auto-lock system. Since the foreign user who can not enter into the building Only after receiving the confirmation of the visited dwelling unit, Peace of mind of living ・ To protect the safety and privacy. ![Security. [24-hour manned management & security network] Set up a control room in the "Deer Residence". Management staff or security guards will watch over the safety 24 hours a day, 365 days a year. Of emergency contact from the dwelling unit corresponding such as, You prepare for the event of a situation. Also, In the Makuhari Aqua Terrace, Mitsui Fudosan Residential and Mitsuifudosanjutakusabisu, We have introduced the "Mitsui Fudosan Residential of security network" Sohgo guarantee that (ALSOK) operated. (Reference photograph)](/images/chiba/chibashimihama/c08281f19.jpg) [24-hour manned management & security network] Set up a control room in the "Deer Residence". Management staff or security guards will watch over the safety 24 hours a day, 365 days a year. Of emergency contact from the dwelling unit corresponding such as, You prepare for the event of a situation. Also, In the Makuhari Aqua Terrace, Mitsui Fudosan Residential and Mitsuifudosanjutakusabisu, We have introduced the "Mitsui Fudosan Residential of security network" Sohgo guarantee that (ALSOK) operated. (Reference photograph) Features of the building![Features of the building. [Makuhari Baytown open location] Hanamigawa green space ・ Birth to the location where a certain sense of relief facing the Hanamigawa. Green surrounding the sky and the surrounding spread carefree, It gives you the comfort and peace of 100 sq m more than spacious plan. (April 2010 shooting)](/images/chiba/chibashimihama/c08281f13.jpg) [Makuhari Baytown open location] Hanamigawa green space ・ Birth to the location where a certain sense of relief facing the Hanamigawa. Green surrounding the sky and the surrounding spread carefree, It gives you the comfort and peace of 100 sq m more than spacious plan. (April 2010 shooting) ![Features of the building. [Each building entrance has been designed with a theme] While each entrance concert with the building design, Become a symbol of the city blocks, People is rich in theme of the coming and going public space design has been decorated. Main entrance, Facing the Messe Boulevard, Deer residence that becomes the shortest approach to the station direction. (Deer Residence Entrance)](/images/chiba/chibashimihama/c08281f11.jpg) [Each building entrance has been designed with a theme] While each entrance concert with the building design, Become a symbol of the city blocks, People is rich in theme of the coming and going public space design has been decorated. Main entrance, Facing the Messe Boulevard, Deer residence that becomes the shortest approach to the station direction. (Deer Residence Entrance) Building structure![Building structure. [Housing Performance Evaluation] Housing Performance evaluation display system is, With respect to the performance of the housing, Third party on the basis of the criteria that the Ministry of Land, Infrastructure and Transport has determined is the system that makes a decision. Is <Makuhari Aqua Terrace> In the "design performance evaluation report" already acquired "construction performance evaluation". (All houses subject) ※ For more information see "Housing term large Dictionary"](/images/chiba/chibashimihama/c08281f01.gif) [Housing Performance Evaluation] Housing Performance evaluation display system is, With respect to the performance of the housing, Third party on the basis of the criteria that the Ministry of Land, Infrastructure and Transport has determined is the system that makes a decision. Is <Makuhari Aqua Terrace> In the "design performance evaluation report" already acquired "construction performance evaluation". (All houses subject) ※ For more information see "Housing term large Dictionary" ![Building structure. [Foundation engineering] The foundation of the building, Support under load of the building directly, To transmit its power to support ground, It refers to the bottom of the structure. In this apartment, Make a pile foundation of reinforced concrete, It supports the weight of the building. The load was transferred to the pile foundation, Shaft diameter 1.2 ~ The site construction pile of 2.7m, Underground about 34 ~ It tells the strong support ground of 38m. (Conceptual diagram)](/images/chiba/chibashimihama/c08281f02.jpg) [Foundation engineering] The foundation of the building, Support under load of the building directly, To transmit its power to support ground, It refers to the bottom of the structure. In this apartment, Make a pile foundation of reinforced concrete, It supports the weight of the building. The load was transferred to the pile foundation, Shaft diameter 1.2 ~ The site construction pile of 2.7m, Underground about 34 ~ It tells the strong support ground of 38m. (Conceptual diagram) ![Building structure. [Concrete head thickness] Concrete is alkaline, The reaction, such as the outside air of carbon dioxide, And gradually neutralized. And to neutralize rebar is likely to rust, Concrete is pushed out to cause expansion, Cause cracks, Giving you a significant impact on the building frame strength. The thickness of the concrete surrounding the rebar in <Makuhari Aqua Terrace> In order to prevent this neutralize the (head thickness), Also taking about 10mm thicker than the value stipulated in the Building Standards Law construction cases. (Conceptual diagram)](/images/chiba/chibashimihama/c08281f05.jpg) [Concrete head thickness] Concrete is alkaline, The reaction, such as the outside air of carbon dioxide, And gradually neutralized. And to neutralize rebar is likely to rust, Concrete is pushed out to cause expansion, Cause cracks, Giving you a significant impact on the building frame strength. The thickness of the concrete surrounding the rebar in <Makuhari Aqua Terrace> In order to prevent this neutralize the (head thickness), Also taking about 10mm thicker than the value stipulated in the Building Standards Law construction cases. (Conceptual diagram) ![Building structure. [Welding closed shear reinforcement] On the outer periphery band muscles of the lower part of the pillars of the building, Adopt a high-performance shear reinforcement of welding closed with a welded seam ( ※ ). High reinforcing effect to counteract the shear force (a force, such as cut with scissors), To improve the strength of the pillars and shockproof. (Same specifications) ※ Except for the basement](/images/chiba/chibashimihama/c08281f04.jpg) [Welding closed shear reinforcement] On the outer periphery band muscles of the lower part of the pillars of the building, Adopt a high-performance shear reinforcement of welding closed with a welded seam ( ※ ). High reinforcing effect to counteract the shear force (a force, such as cut with scissors), To improve the strength of the pillars and shockproof. (Same specifications) ※ Except for the basement ![Building structure. [Double reinforcement] In the process of assembling a rebar of the wall surface in a grid-like or box-like, The main structure is a double distribution muscle to partner the rebar to double, Standard construction the double reinforcement to partner in a staggered manner. To achieve high strength and durability than the single Haisuji. (Same specifications)](/images/chiba/chibashimihama/c08281f03.jpg) [Double reinforcement] In the process of assembling a rebar of the wall surface in a grid-like or box-like, The main structure is a double distribution muscle to partner the rebar to double, Standard construction the double reinforcement to partner in a staggered manner. To achieve high strength and durability than the single Haisuji. (Same specifications) ![Building structure. [Double floor ・ Double ceiling] Increase the sound insulation, Further, by the floor or ceiling of the space through the electrical wiring and air-conditioning duct, Double floor to facilitate future maintenance ・ It has adopted a double ceiling. (Conceptual diagram)](/images/chiba/chibashimihama/c08281f06.jpg) [Double floor ・ Double ceiling] Increase the sound insulation, Further, by the floor or ceiling of the space through the electrical wiring and air-conditioning duct, Double floor to facilitate future maintenance ・ It has adopted a double ceiling. (Conceptual diagram) Floor: 3LDK + MC + WTC, the occupied area: 103.55 sq m, Price: 39,400,000 yen, now on sale 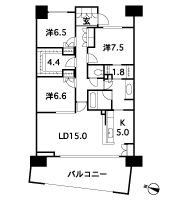 Floor: 2LDK + WTC + WIC + SIC + N, the occupied area: 104.28 sq m, Price: 34,900,000 yen, now on sale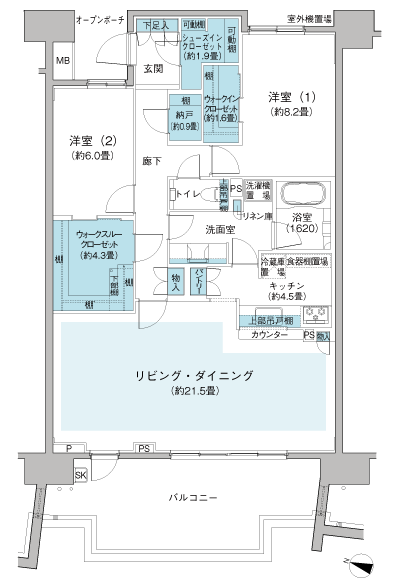 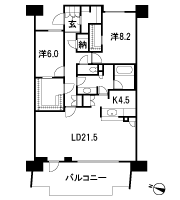 Floor: 3LDK + 2WIC + N, the occupied area: 102.04 sq m, Price: 42,400,000 yen, now on sale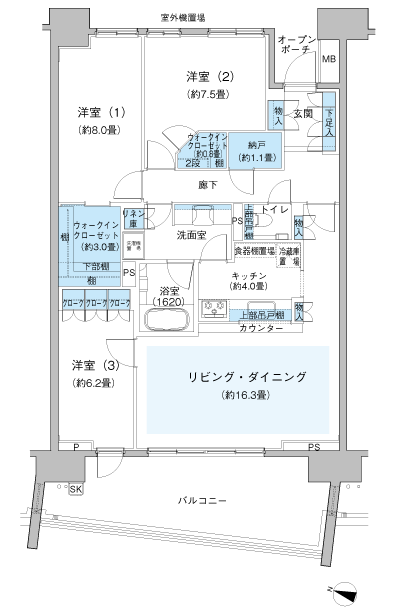 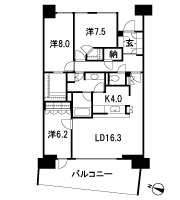 Floor: 4LDK + WIC, the occupied area: 102.42 sq m, Price: 36,600,000 yen, now on sale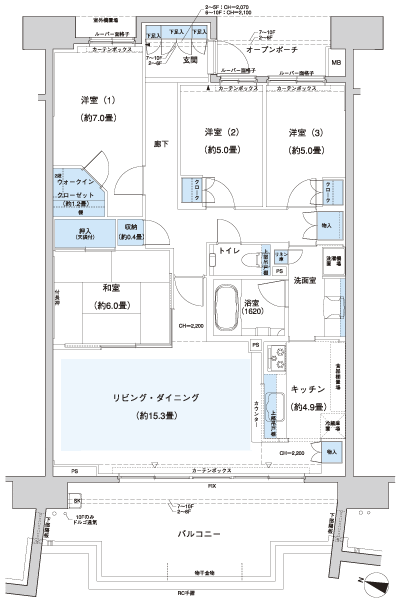 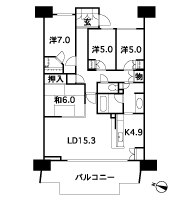 Floor: 3LDK + WIC, the occupied area: 102.42 sq m, Price: 41,500,000 yen, now on sale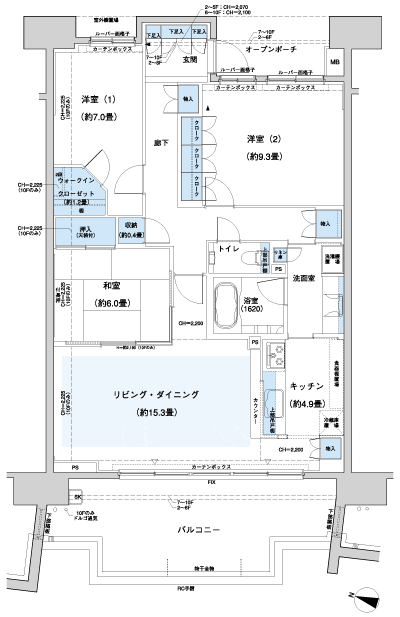 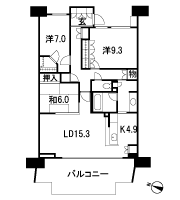 Floor: 4LDK + WIC + N, the occupied area: 103.19 sq m, Price: 44,100,000 yen, now on sale 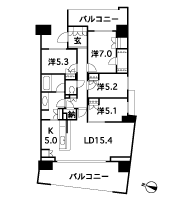 Floor: 4LDK + WIC + N, the occupied area: 106.44 sq m, Price: 37,600,000 yen, now on sale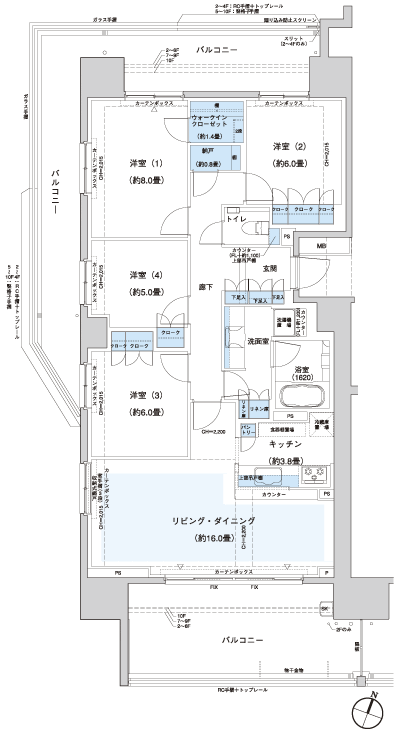 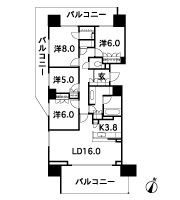 Floor: 3LDK + WIC + SIC + N, the occupied area: 103.63 sq m, Price: 36,800,000 yen ・ 48 million yen, currently on sale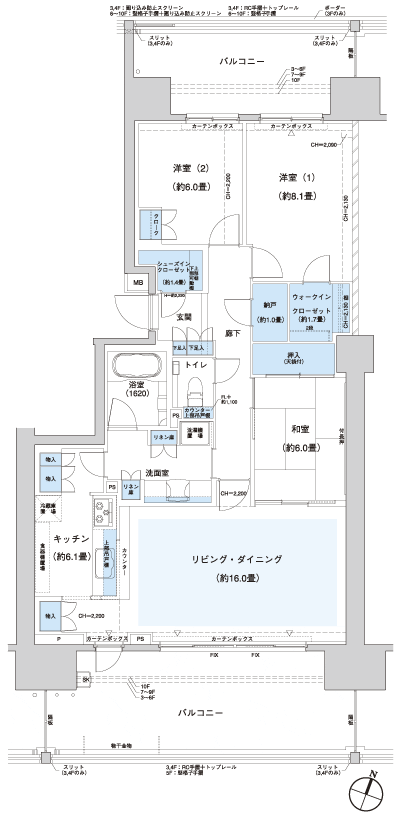 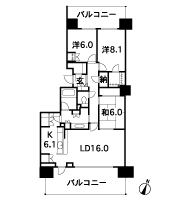 Floor: 3LDK + WIC + SIC + N, the occupied area: 103.63 sq m, Price: 34,700,000 yen, now on sale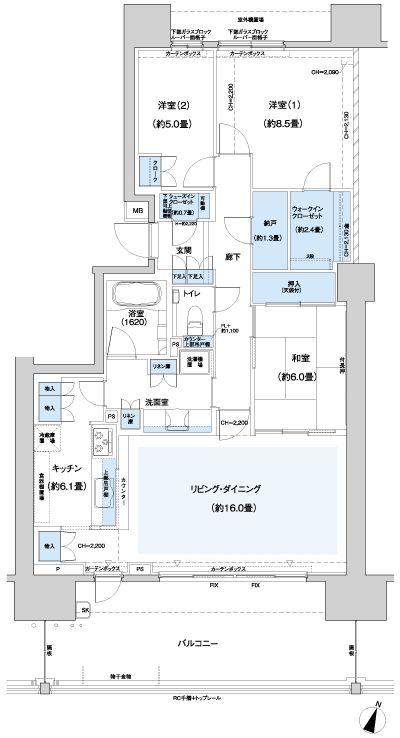 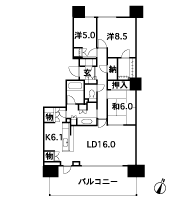 Floor: 3LDK + WIC + SIC + N, the occupied area: 103.63 sq m, Price: 44,800,000 yen, now on sale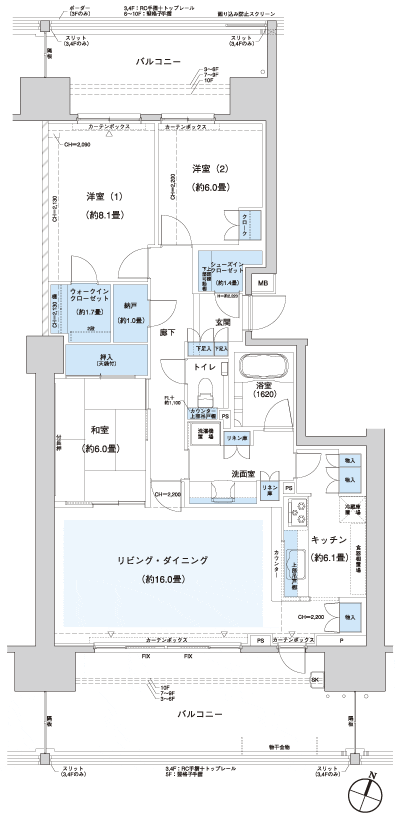 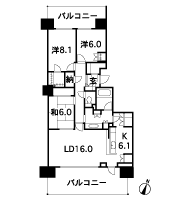 Floor: 3LDK + 2WIC + SIC + N, the occupied area: 103.63 sq m, Price: 46,500,000 yen, now on sale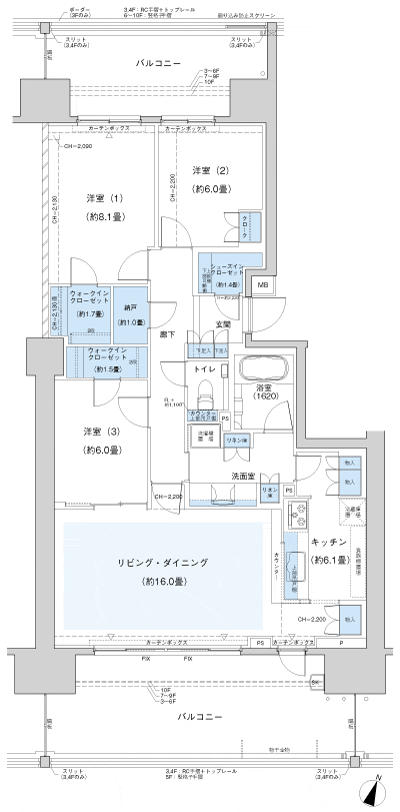 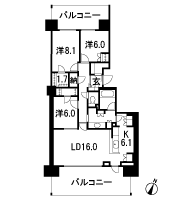 Floor: 4LDK + WIC, the occupied area: 104.77 sq m, Price: 42,400,000 yen, now on sale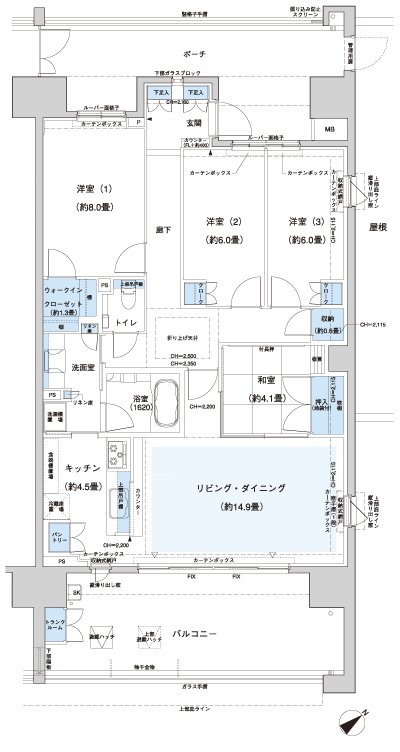 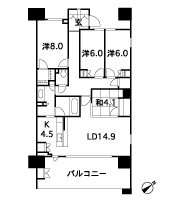 Surrounding environment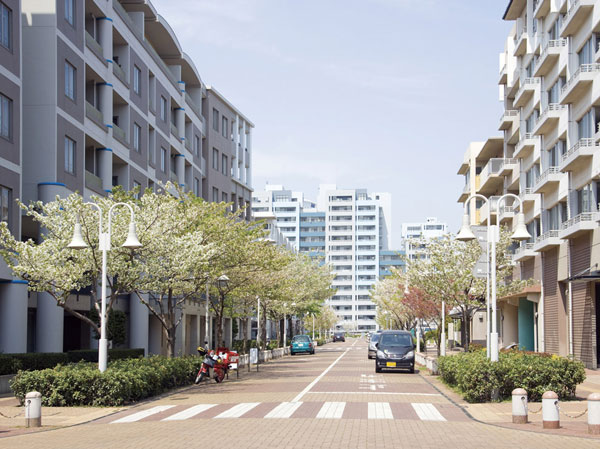 Impressive is beautiful cityscape no utility poles and wires. On both sides of the road, It is provided spacious sidewalk no steps, Small children and the elderly, It is also safe for people to push the stroller-friendly urban development. Because there is a street light, Street at night is also bright and peace of mind. (About 400m) 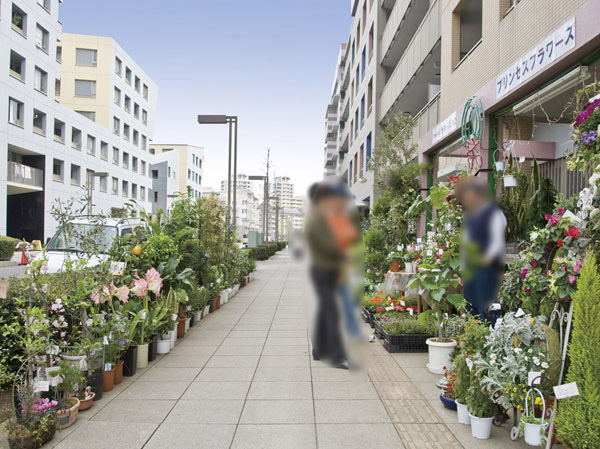 Seasonal flowers and green decorate the storefront "Princess Flowers". Anything for us riding on the consultation to gardening from experienced green advisors bouquet of gift. (About 350m) 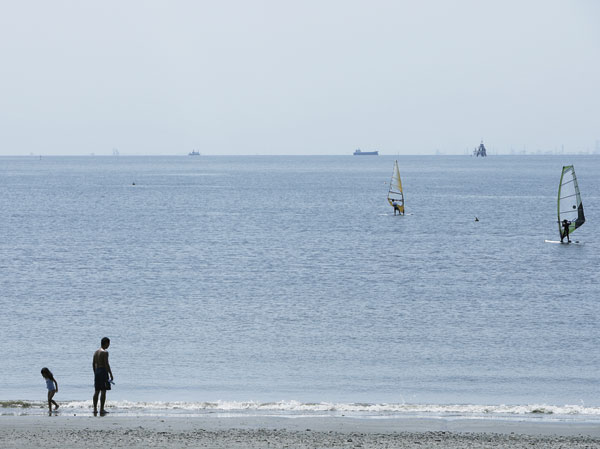 That the coast is walking 8 minutes, Baytown Totteoki location. Stroll the beach early on along with the pet in the morning, Or carried out the sun set on the horizon to see with children. It is a lot of place to dream is jammed. (About 640m) 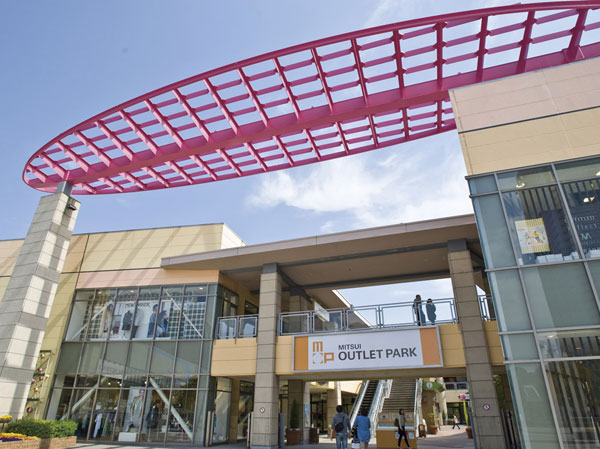 Makuhari Mitsui Outlet Park Makuhari located in front of the station (about 1240m). Domestic and foreign brands ・ Boutiques and trendy restaurants and cafes set, You can enjoy slowly shopping. 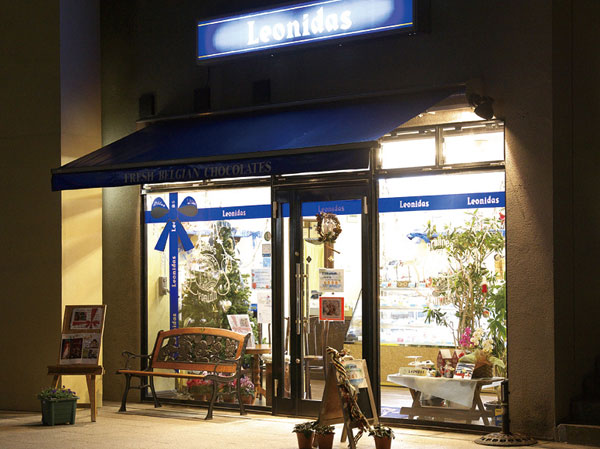 LEONIDAS is deployed in about 40 countries chocolate shop (about 580m ・ An 8-minute walk) 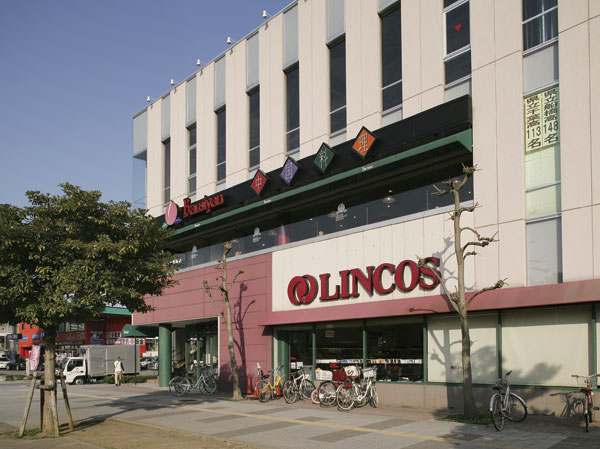 Super, which is open until 10pm ・ Rinkosu Baytown store (about 1060m) 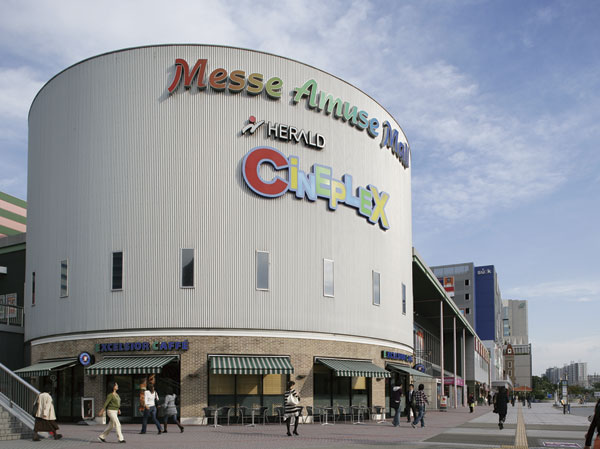 The Late Show and Ladies Day there is also a discount movie theater Cineplex Makuhari (about 1740m) 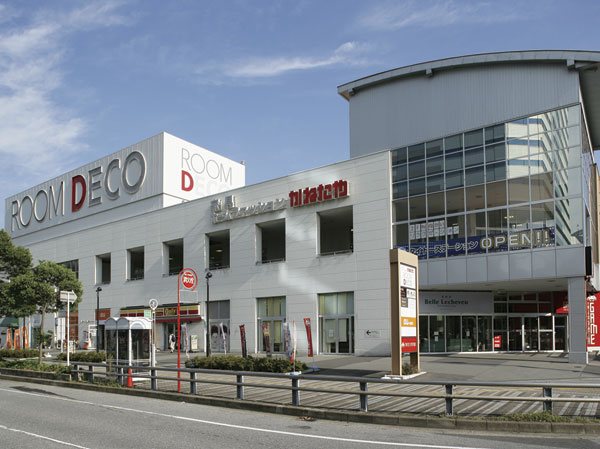 Align a large number of furniture and interior goods ROOM DECO Makuhari new downtown store (about 1900m) 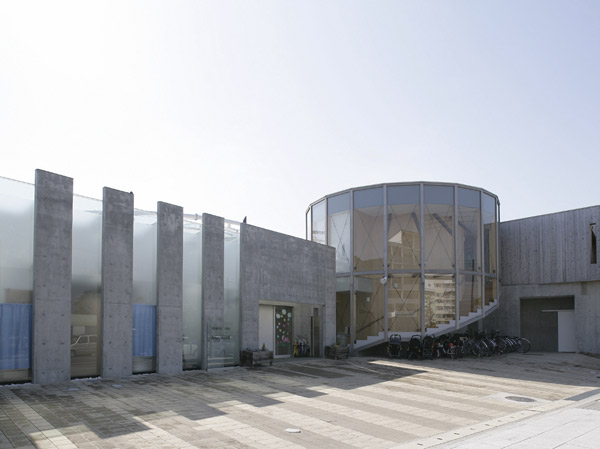 Private future nursery school that day care children from age 0 (about 340m) 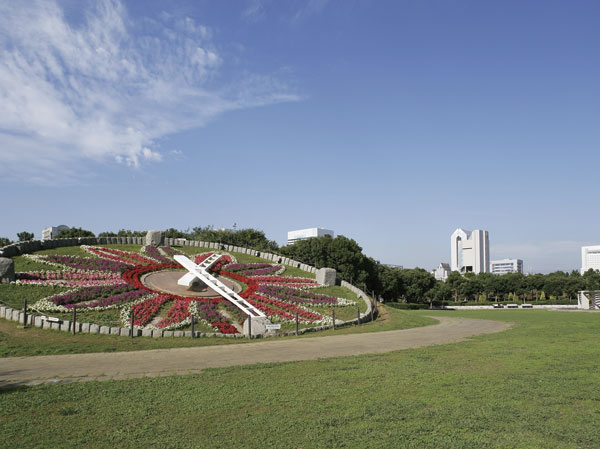 Boasts a vast breadth of 67.9ha Makuhari Seaside Park (about 900m). Who enjoy leisurely walk with the dog, Family to spread the lunch on the lawn open space, Such as people who enjoy reading in the shade of a tree, You can see figure relax in their own way. "Seen Hamazono" is also located in this park. 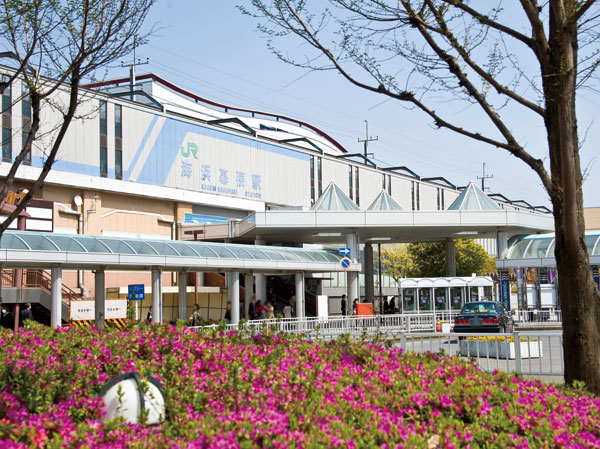 Kaihinmakuhari (about 1560m). Spread is in good condition has been Station Rotary, Also wrapped in fresh mood when visiting. 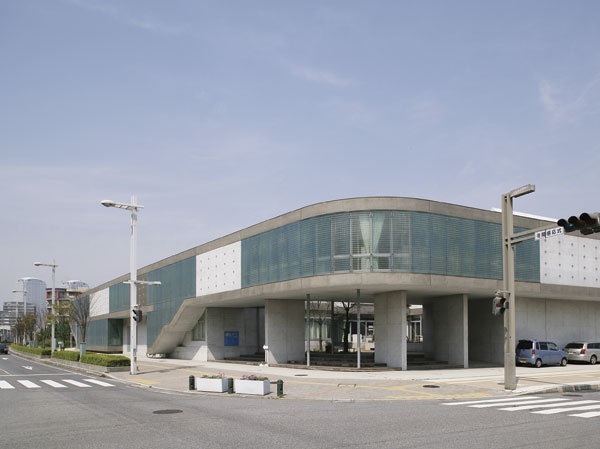 Makuhari Bay Area educational environment are substantial. The school school Mihama Utase elementary school (about 240m) is a 3-minute walk from the apartment. 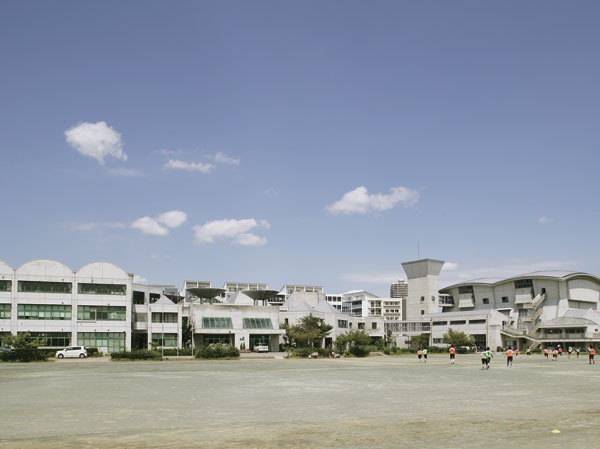 Open schoolyard ・ School building is impressive Utase junior high school (about 300m) is a 4-minute walk. 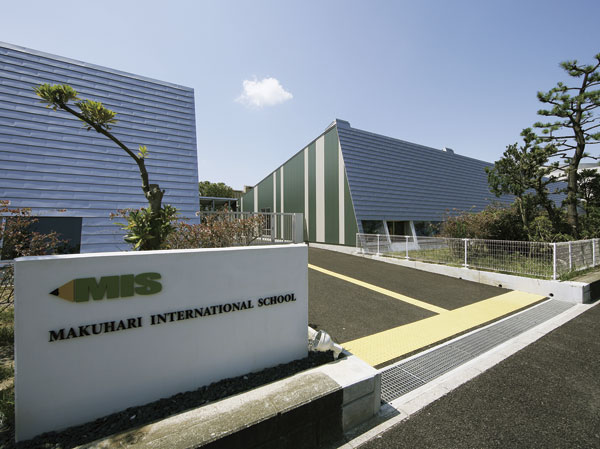 Makuhari International School (about 1660m) 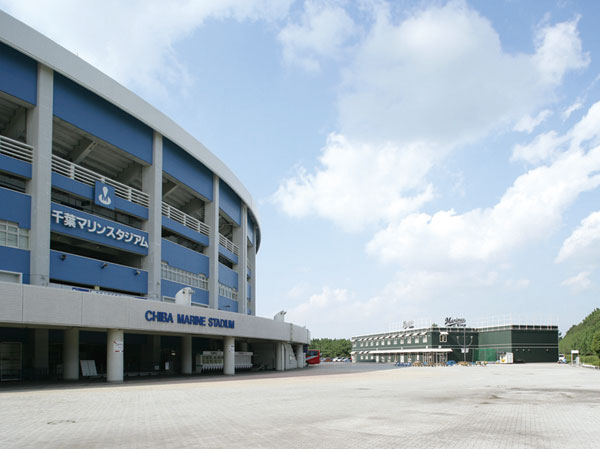 QVC Marine Field (about 2120m) Location | |||||||||||||||||||||||||||||||||||||||||||||||||||||||||||||||||||||||||||||||||||||||||||||||||||||||||