Investing in Japanese real estate
2014February
36,900,000 yen ~ 50,600,000 yen, 2LDK ・ 3LDK, 68.55 sq m ~ 80.05 sq m
New Apartments » Kanto » Chiba Prefecture » Funabashi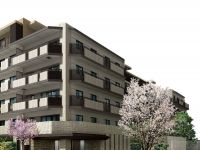 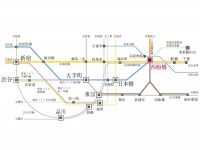
Buildings and facilities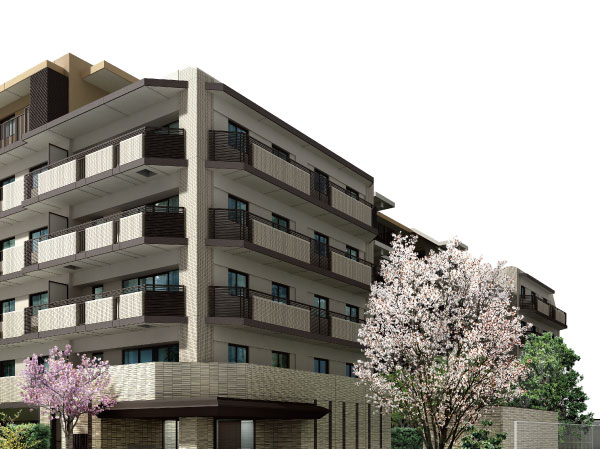 The neat look of the facade, By incorporating trees, Not only the people who live, Planning to deliver the warmth and moisture to the streets. The family to live in the city, It is a private residence of the 55 House to deliver a time of peace. (Exterior CG ※ Rendering CG is, Which it was drawn based on drawing planning stage, shape ・ Color, etc. will differ from the actual) Surrounding environment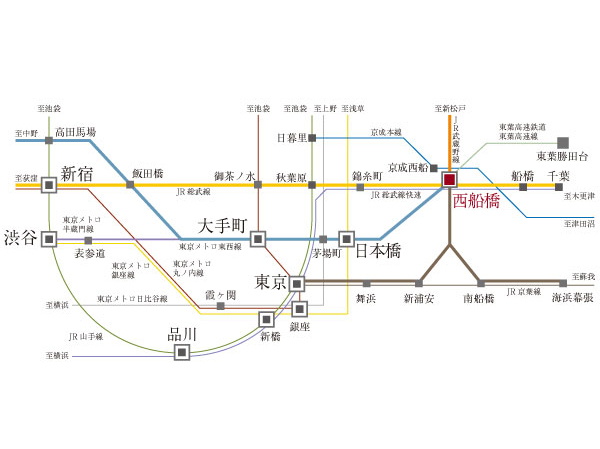 5 routes ( ※ Terminal Station 1) roll up "Funabashi". Not only you can access directly to the "Nihonbashi" and "Tokyo", You can access smoothly to the city of various town. Also, "Funabashi" station is nine 7 o'clock, There is also a commute of 8 o'clock 12 the first train also us to comfort. (Access view) 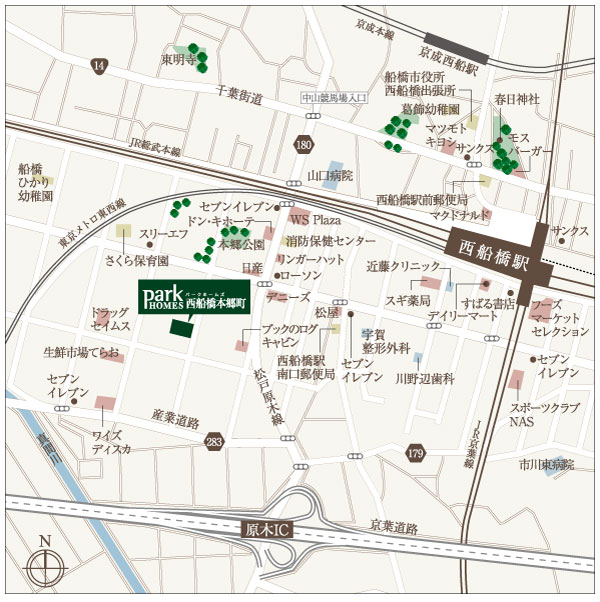 5 routes ( ※ Mastering 1), Terminal "Funabashi" 11 minutes' walk from the station leading to the city center and the smooth. While day-to-day convenience is also equipped with familiar, First-class residential area of spread is a quiet residential area, such as forget about the hustle and bustle of the city center and the station, It is born in Funabashi City Hongo-cho <Park Holmes Funabashi Hongo-cho,> (local guide map) Buildings and facilities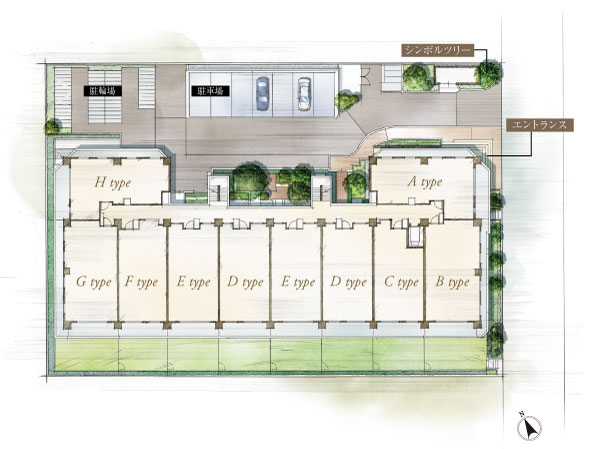 <Park Holmes Funabashi Hongo-cho> is, South-facing dwelling units about 85% of the distribution building. Along with the city and modern appearance, Incorporating trees and wood, It is a house with warmth and moisture. Design with the imposing stance of shaped distribution building of co. Family courtyard that everyone can enjoy, Great symbol tree. And the pride of the people who live, Not only to foster peace, And the expression of sophistication to the surrounding environment, We will continue to plus a green environment. (Site placement illustrations ※ Site placement illustrations, In fact a somewhat different one that was created on the basis of the drawings of the planning stage) Room and equipment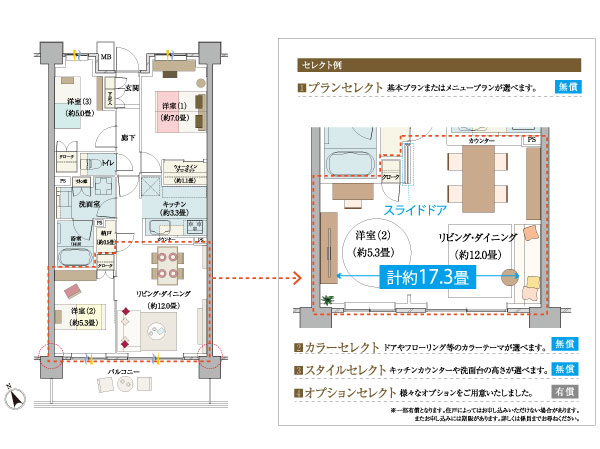 Choose your favorite style and color, "Owner's styling". For example,, living ・ Dining and Western-style (2) select the plan that was adopted a sliding door with a height of up to ceiling between the possible. You can also with LD expansion plan that can also respond flexibly to changes in life style, such as a child's growth. ※ furniture ・ Furniture is not included in the price. (Conceptual diagram) Surrounding environment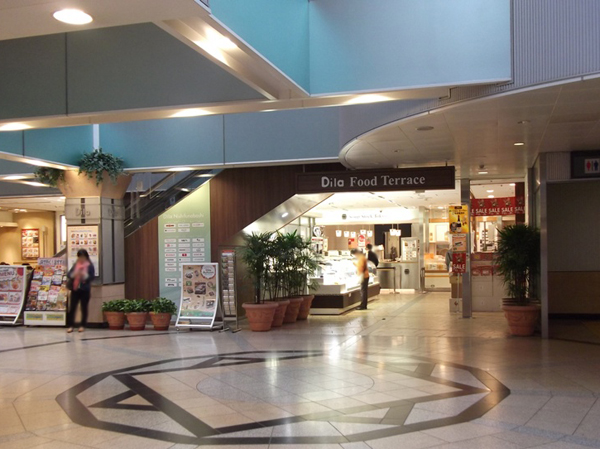 Station building "Dila Funabashi", Not only a variety of convenience facilities, such as in front of the station commercial facility, Supermarkets and education is also within walking distance, Such as medical facilities are integrated. Wait a little leg, "LaLaport TOKYO-BAY" and "Colton Plaza", Spot that brings a living, such as "Gyoda park" to the more prosperous also be imported into the day-to-day. (Dila Funabashi / About 860m ・ 11-minute walk) Kitchen![Kitchen. [kitchen] living ・ Open counter kitchen became dining and human connection. Commitment to ease of use more than anything, Devised to storage, It is conscious, such as the ease of care. Also, Not only functional, Also kept appearance as a space. (Following the indoor photo model Room B type, Each item of some Owner's styling (paid ・ Including free of charge) and option (paid). Application deadline Yes)](/images/chiba/funabashi/40611ee01.jpg) [kitchen] living ・ Open counter kitchen became dining and human connection. Commitment to ease of use more than anything, Devised to storage, It is conscious, such as the ease of care. Also, Not only functional, Also kept appearance as a space. (Following the indoor photo model Room B type, Each item of some Owner's styling (paid ・ Including free of charge) and option (paid). Application deadline Yes) ![Kitchen. [Glass top stove] Washable quickly in boiled spills and oil stains Hitofuki, Glass top stove of sophisticated design. Care is smooth.](/images/chiba/funabashi/40611ee02.jpg) [Glass top stove] Washable quickly in boiled spills and oil stains Hitofuki, Glass top stove of sophisticated design. Care is smooth. ![Kitchen. [Dish washing and drying machine] And built-in kitchen counter dishwashing dryer. Out is the simple full open type.](/images/chiba/funabashi/40611ee03.jpg) [Dish washing and drying machine] And built-in kitchen counter dishwashing dryer. Out is the simple full open type. ![Kitchen. [Water purifier integrated faucet] Water is be attentive to every corner of the sink, Retractable hand shower type. ※ Cartridge exchange is paid. ※ Different position of the faucet by dwelling unit.](/images/chiba/funabashi/40611ee04.jpg) [Water purifier integrated faucet] Water is be attentive to every corner of the sink, Retractable hand shower type. ※ Cartridge exchange is paid. ※ Different position of the faucet by dwelling unit. ![Kitchen. [Filter-less range hood] With less even dirt in the filter-less, Easy day-to-day care. Oily smoke is with a current plate to increase the collection efficiency.](/images/chiba/funabashi/40611ee05.jpg) [Filter-less range hood] With less even dirt in the filter-less, Easy day-to-day care. Oily smoke is with a current plate to increase the collection efficiency. ![Kitchen. [Eye-level shelf cupboard] The cooking space top, Such as it can be stored in the spices and kitchen paper, It adopted a hanging cupboard of folding two-stage structure.](/images/chiba/funabashi/40611ee06.jpg) [Eye-level shelf cupboard] The cooking space top, Such as it can be stored in the spices and kitchen paper, It adopted a hanging cupboard of folding two-stage structure. Bathing-wash room![Bathing-wash room. [Bathroom] Bathroom to ensure a space where you can enjoy a leisurely bath in parent and child. Suppress the straddle height of the tub, Thermos bathtub, To adopt such as water-saving shower head, Functional eco, It is friendly space to the people who use.](/images/chiba/funabashi/40611ee07.jpg) [Bathroom] Bathroom to ensure a space where you can enjoy a leisurely bath in parent and child. Suppress the straddle height of the tub, Thermos bathtub, To adopt such as water-saving shower head, Functional eco, It is friendly space to the people who use. ![Bathing-wash room. [Bathroom heating dryer] It comes standard with a convenient bathroom heating dryer for drying of the ventilation and laundry after bathing. Also features a cool breeze function.](/images/chiba/funabashi/40611ee08.jpg) [Bathroom heating dryer] It comes standard with a convenient bathroom heating dryer for drying of the ventilation and laundry after bathing. Also features a cool breeze function. ![Bathing-wash room. [Water-saving shower head] Adopt a switch shower head the switching of the shower on and off can be operated by hand. Water-saving ・ It will help to save energy.](/images/chiba/funabashi/40611ee09.jpg) [Water-saving shower head] Adopt a switch shower head the switching of the shower on and off can be operated by hand. Water-saving ・ It will help to save energy. ![Bathing-wash room. [Dressing room] Set up a three-sided mirror back storage and linen cabinet, And Shimae and clean, Dressing room to fulfill a simple space. Such as adopting a wash bowl of counter integrated, It also stuck to the ease of care. Easy to use, It was in a location that cleanly maintained.](/images/chiba/funabashi/40611ee10.jpg) [Dressing room] Set up a three-sided mirror back storage and linen cabinet, And Shimae and clean, Dressing room to fulfill a simple space. Such as adopting a wash bowl of counter integrated, It also stuck to the ease of care. Easy to use, It was in a location that cleanly maintained. ![Bathing-wash room. [Kagamiura storage with triple mirror] It is the entire storage specifications that can effectively take advantage of the back of the three-sided mirror. Help organize, such as cosmetics and hair accessories, You can store plenty.](/images/chiba/funabashi/40611ee11.jpg) [Kagamiura storage with triple mirror] It is the entire storage specifications that can effectively take advantage of the back of the three-sided mirror. Help organize, such as cosmetics and hair accessories, You can store plenty. ![Bathing-wash room. [Single lever pull-out faucet] The pursuit of ease of use when you wash the bowl cleaning and hair, Adopt the pullout of foam spouting. It is a sophisticated faucet with a single lever.](/images/chiba/funabashi/40611ee12.jpg) [Single lever pull-out faucet] The pursuit of ease of use when you wash the bowl cleaning and hair, Adopt the pullout of foam spouting. It is a sophisticated faucet with a single lever. Receipt![Receipt. [Linen cabinet] Convenient linen warehouse in stock, such as towels and detergent. Adjustment is also possible in the height of the shelves to match the one that housed.](/images/chiba/funabashi/40611ee13.jpg) [Linen cabinet] Convenient linen warehouse in stock, such as towels and detergent. Adjustment is also possible in the height of the shelves to match the one that housed. ![Receipt. [Compartment] In order to take advantage of the living space more effectively, It has established throughout a convenient compartment for storage of small items and stock goods.](/images/chiba/funabashi/40611ee14.jpg) [Compartment] In order to take advantage of the living space more effectively, It has established throughout a convenient compartment for storage of small items and stock goods. Other![Other. [TES hot water floor heating] Suppressing the generation of airflow wind dust and dust, It has adopted a floor heating to warm comfortably the entire space from the foot.](/images/chiba/funabashi/40611ee15.jpg) [TES hot water floor heating] Suppressing the generation of airflow wind dust and dust, It has adopted a floor heating to warm comfortably the entire space from the foot. ![Other. [LED lighting] Suppressing the power consumption than incandescent bulbs and fluorescent lamps, Also reduce CO2 emissions. Lighting friendly to the global environment.](/images/chiba/funabashi/40611ee16.jpg) [LED lighting] Suppressing the power consumption than incandescent bulbs and fluorescent lamps, Also reduce CO2 emissions. Lighting friendly to the global environment. ![Other. [Wide panel switch] To switch, such as lighting, Adopted a large wide-switch of the operation surface. Easy operation is, Easily available.](/images/chiba/funabashi/40611ee17.jpg) [Wide panel switch] To switch, such as lighting, Adopted a large wide-switch of the operation surface. Easy operation is, Easily available. ![Other. [Passive window] Equipped with opening limit stopper in the window. It is devised for Komu takes to live the nature of the wind and air to open the window.](/images/chiba/funabashi/40611ee18.jpg) [Passive window] Equipped with opening limit stopper in the window. It is devised for Komu takes to live the nature of the wind and air to open the window. ![Other. [Foot security lighting] The corridor, Installing security lighting that automatically lights when became a power outage. It can also be used as a flashlight to remove.](/images/chiba/funabashi/40611ee19.jpg) [Foot security lighting] The corridor, Installing security lighting that automatically lights when became a power outage. It can also be used as a flashlight to remove. ![Other. [Multi-media outlet] phone ・ tv set ・ Internet outlet ・ It summarizes the outlet, You can aggregate the various codes in one place.](/images/chiba/funabashi/40611ee20.jpg) [Multi-media outlet] phone ・ tv set ・ Internet outlet ・ It summarizes the outlet, You can aggregate the various codes in one place. Security![Security. [Double auto-lock] The main entrance, To suppress the intrusion modus operandi to admission along with the residents and visitors, Double auto-lock system has been set up the auto-lock operation panel with the camera. ※ It depends on the route. (Conceptual diagram)](/images/chiba/funabashi/40611ef13.jpg) [Double auto-lock] The main entrance, To suppress the intrusion modus operandi to admission along with the residents and visitors, Double auto-lock system has been set up the auto-lock operation panel with the camera. ※ It depends on the route. (Conceptual diagram) ![Security. [surveillance camera] Security cameras to deter suspicious person off-limits. (Same specifications)](/images/chiba/funabashi/40611ef14.jpg) [surveillance camera] Security cameras to deter suspicious person off-limits. (Same specifications) ![Security. [Front door security sensors] Effective to trespassing, such as burglar. (Same specifications)](/images/chiba/funabashi/40611ef15.jpg) [Front door security sensors] Effective to trespassing, such as burglar. (Same specifications) ![Security. ["Security of professional" joint development Sohgo guarantee an apartment security system "prism eye" in cooperation with the (ALSOK)] The Mitsui Fudosan Residential, Taking advantage of the many years of knowledge and experience about the house, An apartment security <consider the security from the design (planning)> <consider the security from the functional (system)> <condominium management ・ Classification from management to three items to think about the security (operation)>. Be to work well the three that as the Trinity, We aimed to establish its own security standards to deter crime in the total perspective from emergency response, such as the design stage of the case intrusion is difficult to create an environment and of the unlikely event of a suspicious person to operational management. (Conceptual diagram)](/images/chiba/funabashi/40611ef07.jpg) ["Security of professional" joint development Sohgo guarantee an apartment security system "prism eye" in cooperation with the (ALSOK)] The Mitsui Fudosan Residential, Taking advantage of the many years of knowledge and experience about the house, An apartment security <consider the security from the design (planning)> <consider the security from the functional (system)> <condominium management ・ Classification from management to three items to think about the security (operation)>. Be to work well the three that as the Trinity, We aimed to establish its own security standards to deter crime in the total perspective from emergency response, such as the design stage of the case intrusion is difficult to create an environment and of the unlikely event of a suspicious person to operational management. (Conceptual diagram) ![Security. [CP certified security entrance door] Conducted a crime prevention performance test, It can only building parts that pass the security criteria to display the "CP mark".](/images/chiba/funabashi/40611ef16.jpg) [CP certified security entrance door] Conducted a crime prevention performance test, It can only building parts that pass the security criteria to display the "CP mark". ![Security. [Security glass] Suppress the modus operandi to invade breaking the window glass. (Conceptual diagram) ※ 1st floor: installed in all windows except the surface lattice with glass C ・ F type: installed in a window with no surface lattice facing the shared hallway I type: installed in all windows](/images/chiba/funabashi/40611ef17.jpg) [Security glass] Suppress the modus operandi to invade breaking the window glass. (Conceptual diagram) ※ 1st floor: installed in all windows except the surface lattice with glass C ・ F type: installed in a window with no surface lattice facing the shared hallway I type: installed in all windows Features of the building![Features of the building. [I want to be in the mind at ease entrance every time to be greeted] Large eaves impressive entrance of the L-shape. It was nestled a dignified stance accept the people from the north and east of the two directions. Generous greeted the people, We deliver peace to those who visit. (Entrance Rendering CG)](/images/chiba/funabashi/40611ef10.jpg) [I want to be in the mind at ease entrance every time to be greeted] Large eaves impressive entrance of the L-shape. It was nestled a dignified stance accept the people from the north and east of the two directions. Generous greeted the people, We deliver peace to those who visit. (Entrance Rendering CG) ![Features of the building. [Entrance Hall found the richness of as space] Simple and consists of a modern shape and warm material entrance hall. In a space that incorporates a soft look of the courtyard of the trees, You can feel the day-to-day sense of the season. (Entrance Hall Rendering CG)](/images/chiba/funabashi/40611ef11.jpg) [Entrance Hall found the richness of as space] Simple and consists of a modern shape and warm material entrance hall. In a space that incorporates a soft look of the courtyard of the trees, You can feel the day-to-day sense of the season. (Entrance Hall Rendering CG) ![Features of the building. [Private garden to symbolize the warmth of the house] By placing in the center of the house, Courtyard with live people is aimed at any time place to feel the green of warmth. Green volume and natural materials, It brings peace and relaxation in the living. (Private garden Rendering CG)](/images/chiba/funabashi/40611ef09.jpg) [Private garden to symbolize the warmth of the house] By placing in the center of the house, Courtyard with live people is aimed at any time place to feel the green of warmth. Green volume and natural materials, It brings peace and relaxation in the living. (Private garden Rendering CG) ![Features of the building. [Distribution building plan of the south-facing center] By the distribution wing of the U-shaped building, About 85% ensure a south-facing dwelling unit. Incorporating trees and wood, It is a house with warmth and moisture. Family courtyard that everyone can enjoy, Great symbol tree. And the pride of the people who live, Not only to foster peace, And the expression of sophistication to the surrounding environment, We will continue to plus a green environment. (Site placement illustrations ※ Site placement illustrations, In fact a somewhat different one that was created on the basis of the drawings of the planning stage)](/images/chiba/funabashi/40611ef02.jpg) [Distribution building plan of the south-facing center] By the distribution wing of the U-shaped building, About 85% ensure a south-facing dwelling unit. Incorporating trees and wood, It is a house with warmth and moisture. Family courtyard that everyone can enjoy, Great symbol tree. And the pride of the people who live, Not only to foster peace, And the expression of sophistication to the surrounding environment, We will continue to plus a green environment. (Site placement illustrations ※ Site placement illustrations, In fact a somewhat different one that was created on the basis of the drawings of the planning stage) ![Features of the building. [Solar power] Power generation at the time of energy creation in the apartment a renewable energy that does not emit CO2. (Same specifications)](/images/chiba/funabashi/40611ef18.jpg) [Solar power] Power generation at the time of energy creation in the apartment a renewable energy that does not emit CO2. (Same specifications) Building structure![Building structure. [Double reinforcement (double zigzag reinforcement combination)] In the process of assembling a rebar of the wall surface in a grid-like or box-like, And double reinforcement to partner the rebar to double, Further double zigzag reinforcement partnering staggered ※ It has standard construction. ※ 6 floor has been adopted on the wall with a thickness of 150mm. (Same specifications)](/images/chiba/funabashi/40611ef03.jpg) [Double reinforcement (double zigzag reinforcement combination)] In the process of assembling a rebar of the wall surface in a grid-like or box-like, And double reinforcement to partner the rebar to double, Further double zigzag reinforcement partnering staggered ※ It has standard construction. ※ 6 floor has been adopted on the wall with a thickness of 150mm. (Same specifications) ![Building structure. [Welding closed shear reinforcement] It was welded seams in a band muscle of the pillars of all layers of the building, Adopt a welding closed shear reinforcement of. Than the band muscles of the hook processing only, To shear force and compressive force, And strong resistance. ※ Except for the Joint part of the beam. (Same specifications)](/images/chiba/funabashi/40611ef04.jpg) [Welding closed shear reinforcement] It was welded seams in a band muscle of the pillars of all layers of the building, Adopt a welding closed shear reinforcement of. Than the band muscles of the hook processing only, To shear force and compressive force, And strong resistance. ※ Except for the Joint part of the beam. (Same specifications) ![Building structure. [Head thickness of the reinforced concrete] When the neutralization of concrete advances in the extreme, Rebar in the concrete will be easier to rust. Rebar is expanded with rust, It can cause damage to the concrete. One of the measures to prevent this, To properly secure the thickness of the concrete surrounding the rebar to "head thickness". Inspects, We firmly confirmation. (Conceptual diagram)](/images/chiba/funabashi/40611ef05.jpg) [Head thickness of the reinforced concrete] When the neutralization of concrete advances in the extreme, Rebar in the concrete will be easier to rust. Rebar is expanded with rust, It can cause damage to the concrete. One of the measures to prevent this, To properly secure the thickness of the concrete surrounding the rebar to "head thickness". Inspects, We firmly confirmation. (Conceptual diagram) ![Building structure. [Water-cement ratio of 50% or less] Since concrete capable of enhancing the higher the durability is low ratio of water (including admixture), Set the water-cement ratio to below 50%. Density of concrete is increased, Also it aims to place hard building cracks. ※ Due to the nature of the concrete, There are cases where cracks due to expansion and contraction caused by drying shrinkage and temperature changes occur (general structural problem is not). ※ Garbage yard, Except for the multi-storey car park pit (outdoor) and the outer 構部 worth of concrete, Pillars of the building body part ・ Liang ・ Such as slab structure building frame only.](/images/chiba/funabashi/40611ef08.jpg) [Water-cement ratio of 50% or less] Since concrete capable of enhancing the higher the durability is low ratio of water (including admixture), Set the water-cement ratio to below 50%. Density of concrete is increased, Also it aims to place hard building cracks. ※ Due to the nature of the concrete, There are cases where cracks due to expansion and contraction caused by drying shrinkage and temperature changes occur (general structural problem is not). ※ Garbage yard, Except for the multi-storey car park pit (outdoor) and the outer 構部 worth of concrete, Pillars of the building body part ・ Liang ・ Such as slab structure building frame only. ![Building structure. [The quality of the concrete] It introduces the concept of the concrete durability design strength (compressive strength that is required for ensuring the structure and durability in accordance with the service life of the member), Pillar, 30N the design strength for the structural framework, such as the beam / m sq m ※ It is one or more. ※ 1: 30N / And m sq m is, It means the strength to withstand the compression of about 3,000 tons per 1 sq m.](/images/chiba/funabashi/40611ef12.jpg) [The quality of the concrete] It introduces the concept of the concrete durability design strength (compressive strength that is required for ensuring the structure and durability in accordance with the service life of the member), Pillar, 30N the design strength for the structural framework, such as the beam / m sq m ※ It is one or more. ※ 1: 30N / And m sq m is, It means the strength to withstand the compression of about 3,000 tons per 1 sq m. ![Building structure. [Eco-glass] Excellent thermal barrier ・ Also reduces the power consumption of air conditioning in the heat insulation effect. ※ Installed in a window facing the outside of the dwelling unit.](/images/chiba/funabashi/40611ef20.jpg) [Eco-glass] Excellent thermal barrier ・ Also reduces the power consumption of air conditioning in the heat insulation effect. ※ Installed in a window facing the outside of the dwelling unit. ![Building structure. [Energy-saving grade 4] In the "energy-saving measures" in the "design house performance evaluation", Get the "4" of the highest grade. To enhance the thermal insulation performance, It will contribute to energy saving.](/images/chiba/funabashi/40611ef19.jpg) [Energy-saving grade 4] In the "energy-saving measures" in the "design house performance evaluation", Get the "4" of the highest grade. To enhance the thermal insulation performance, It will contribute to energy saving. ![Building structure. [Get the design house performance evaluation report, Acquisition scheduled for construction housing performance evaluation report] Objectively and fairly evaluate the items related to housing performance that is determined by the Minister of Land, Infrastructure and Transport third party ・ Judges Housing Performance Indication System. In the Property, Get this design house performance evaluation report (construction housing performance evaluation report to be acquired is). We aim certainly a dwelling boasts a reliable basic performance. ※ For more information see "Housing term large Dictionary"](/images/chiba/funabashi/40611ef06.jpg) [Get the design house performance evaluation report, Acquisition scheduled for construction housing performance evaluation report] Objectively and fairly evaluate the items related to housing performance that is determined by the Minister of Land, Infrastructure and Transport third party ・ Judges Housing Performance Indication System. In the Property, Get this design house performance evaluation report (construction housing performance evaluation report to be acquired is). We aim certainly a dwelling boasts a reliable basic performance. ※ For more information see "Housing term large Dictionary" Surrounding environment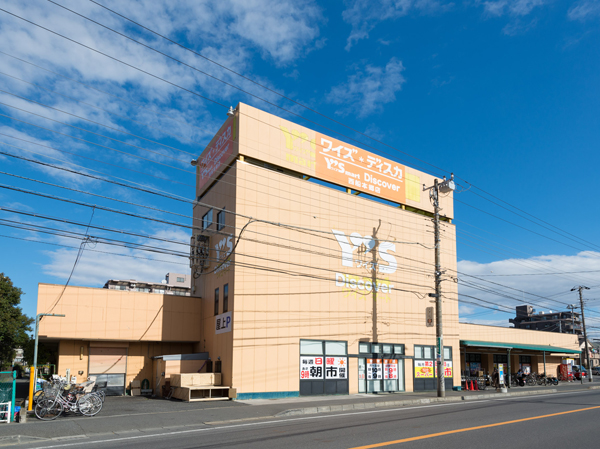 Wise * Discoverable Nishifuna Hongo store (about 280m ・ 4-minute walk) 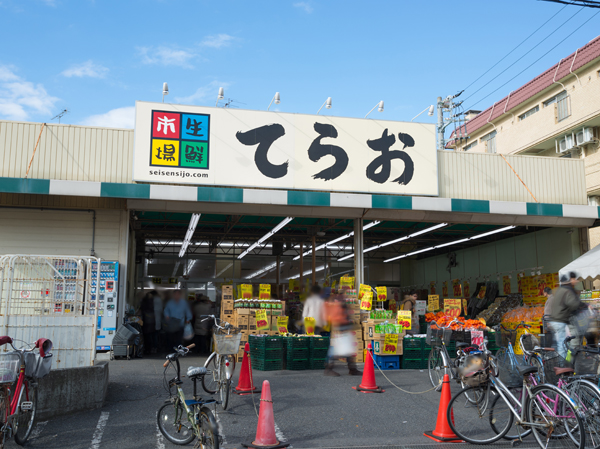 Fresh market Terao (about 200m ・ A 3-minute walk) 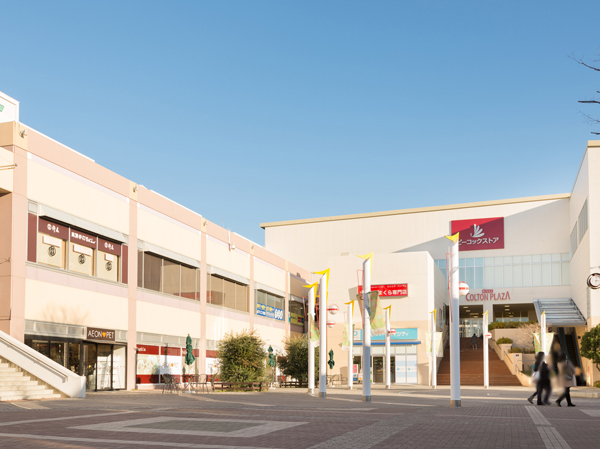 Colton Plaza (about 1.8km ・ 23 minutes walk) 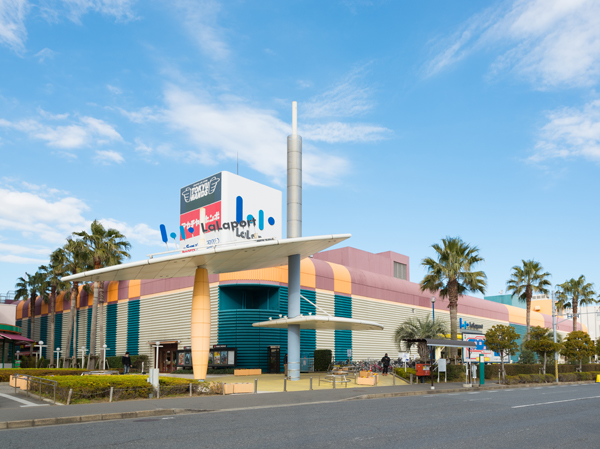 LaLaport TOKYO-BAY (about 4.4km ・ 55-minute walk) 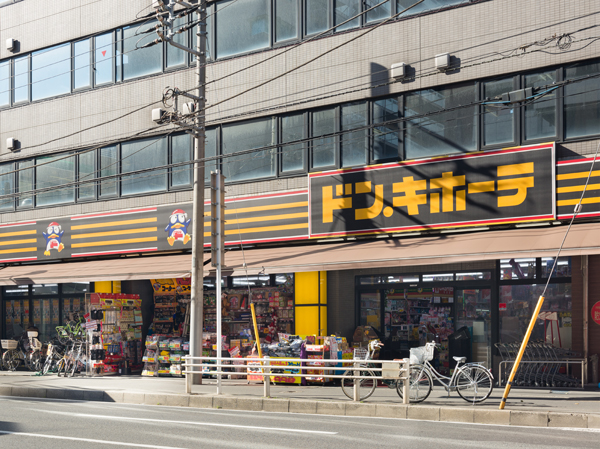 Don ・ Quixote Atsugi Funabashi store (about 340m ・ A 5-minute walk) 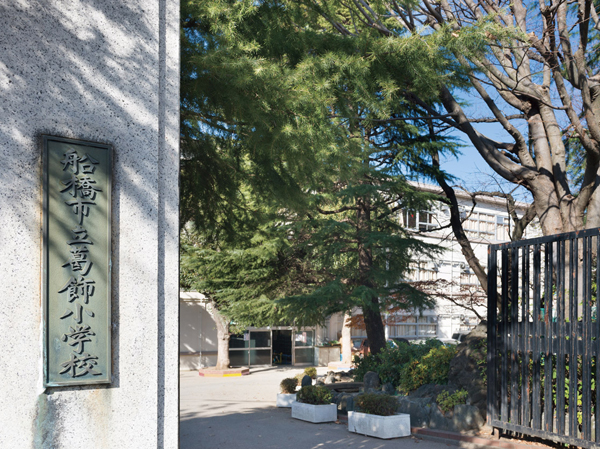 Municipal Katsushika elementary school (about 1100m ・ A 14-minute walk) 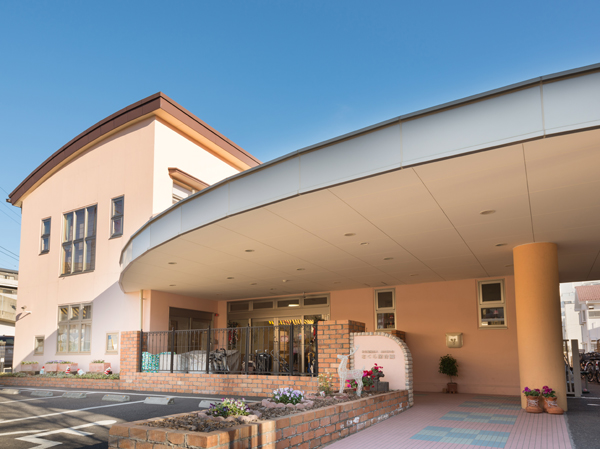 Sakura nursery school (about 400m ・ A 5-minute walk) 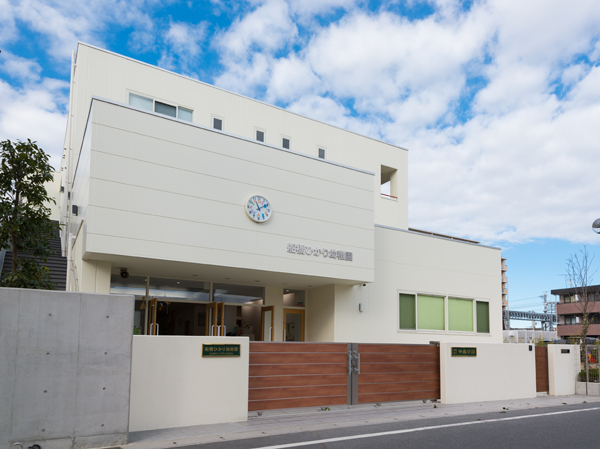 Akira Funabashi kindergarten (about 580m ・ An 8-minute walk) 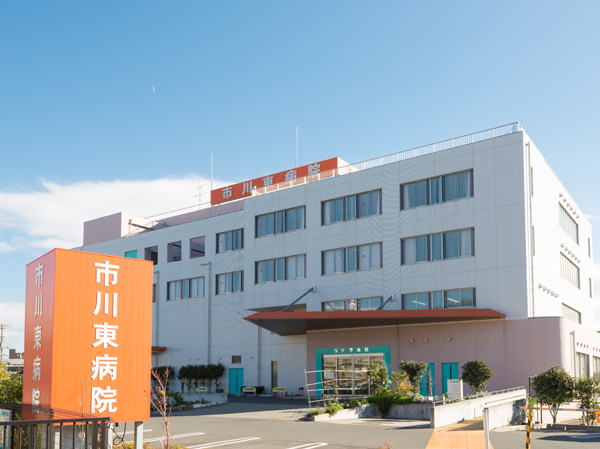 Ichikawa Higashibyoin (about 900m ・ A 12-minute walk) 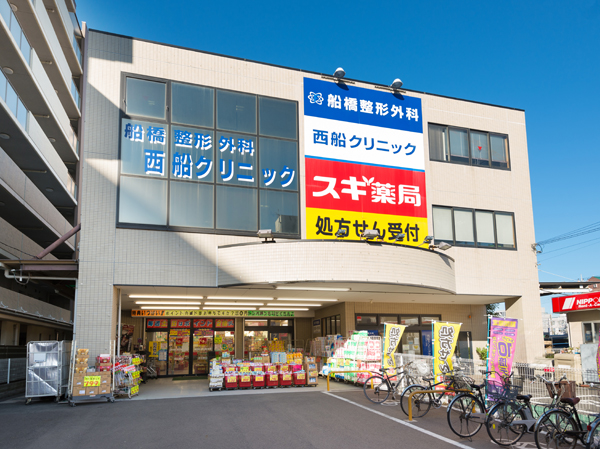 Cedar pharmacy Funabashi Station store (about 730m ・ A 10-minute walk) 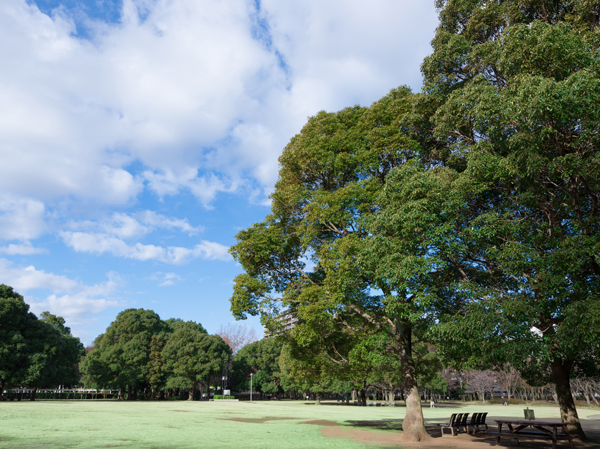 Prefectural Gyoda park (about 2.6km ・ 33 minutes walk) Floor: 3LD ・ K + SIC, the occupied area: 73.28 sq m, Price: 41,900,000 yen, now on sale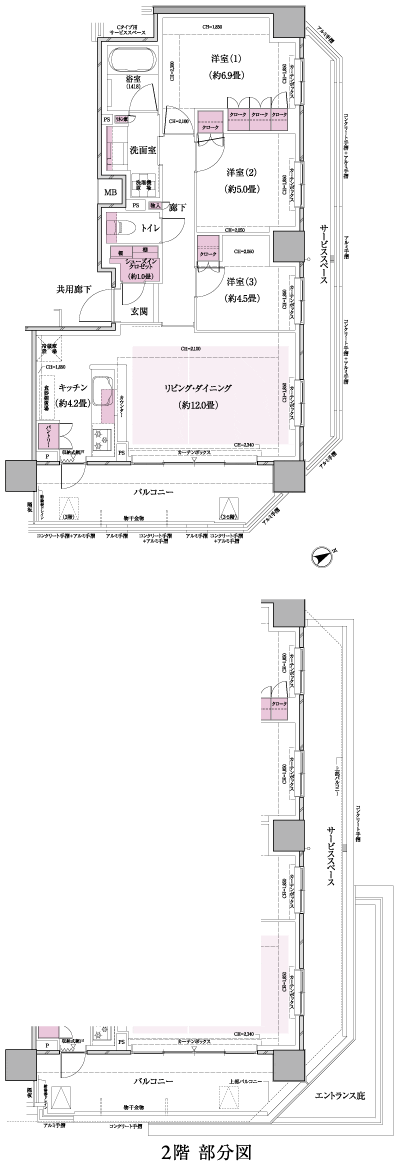 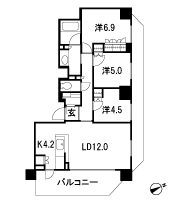 Floor: 3LD ・ K + N, the occupied area: 80.05 sq m, Price: 50,600,000 yen, now on sale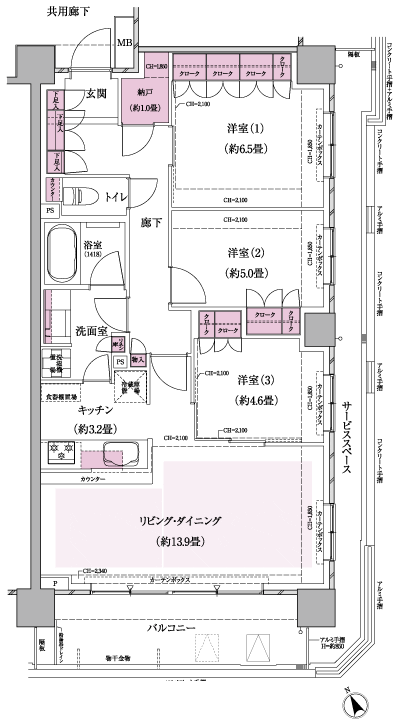 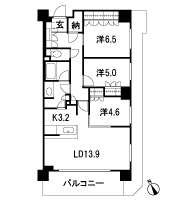 Floor: 3LD ・ K + N + WIC, the area occupied: 71.1 sq m, Price: 42,600,000 yen, now on sale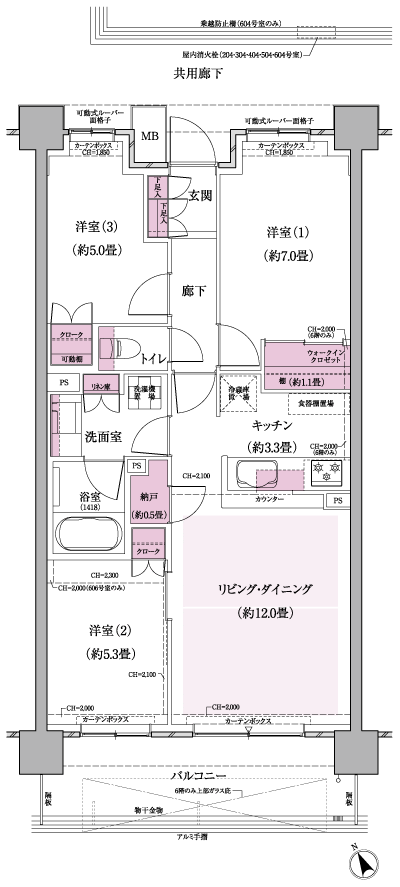 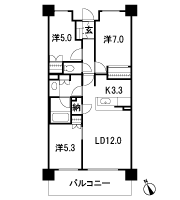 Floor: 3LD ・ K, the area occupied: 71.1 sq m, Price: 36,900,000 yen ・ 37,800,000 yen, now on sale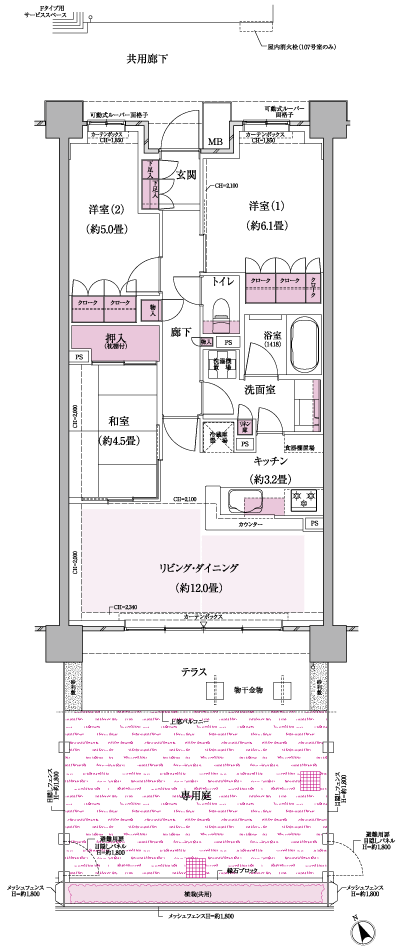 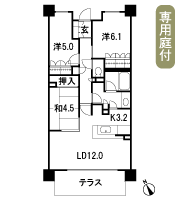 Floor: 2LD ・ K + N + WTC, the occupied area: 68.55 sq m, Price: 38,700,000 yen, now on sale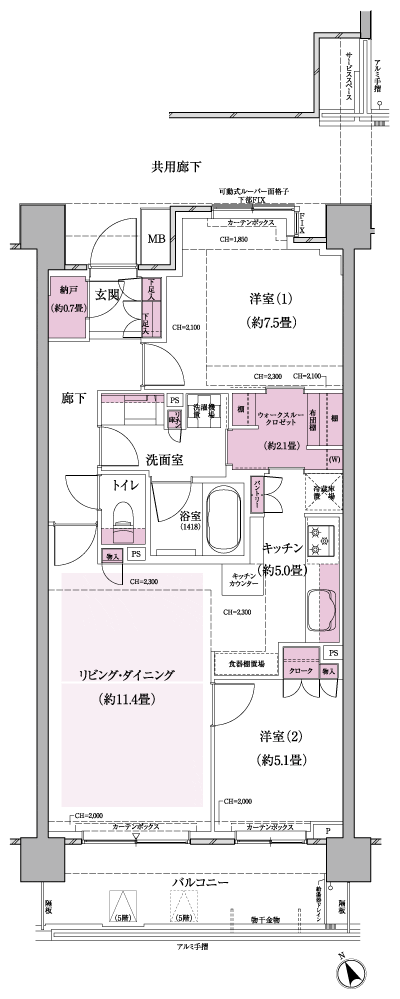 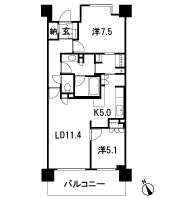 Floor: 3LD ・ K, the occupied area: 76.32 sq m, Price: 45,900,000 yen, now on sale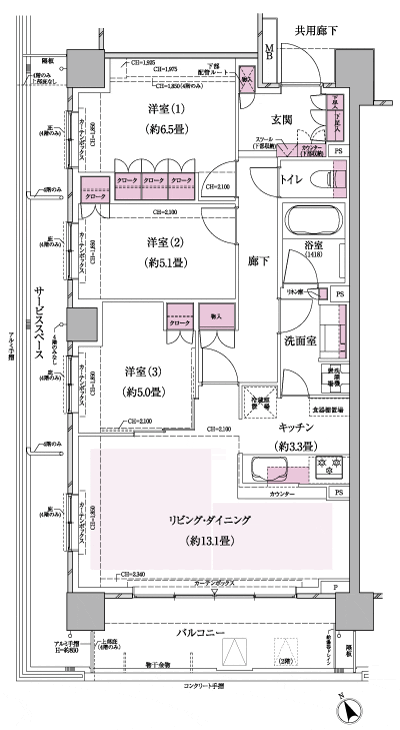 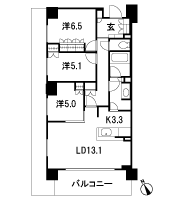 Location | ||||||||||||||||||||||||||||||||||||||||||||||||||||||||||||||||||||||||||||||||||||||||||||||||