Investing in Japanese real estate
New Apartments » Kanto » Chiba Prefecture » Funabashi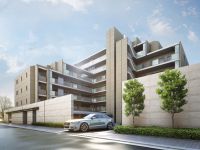 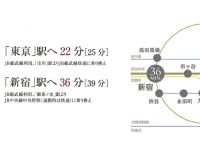
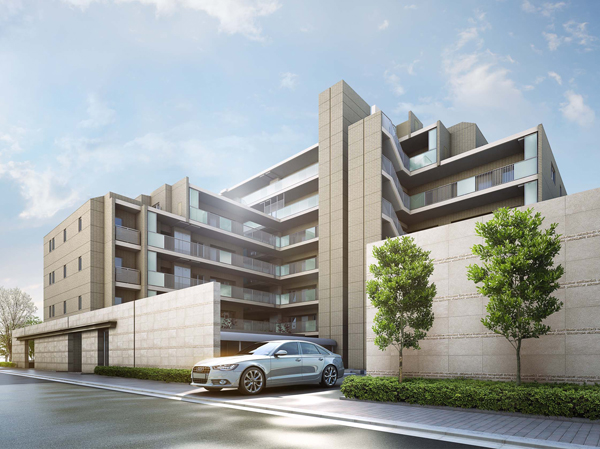 Building Exterior - Rendering ※ Rendering of the web is actually a somewhat different in those drawn on the basis of the drawings of the planning stage 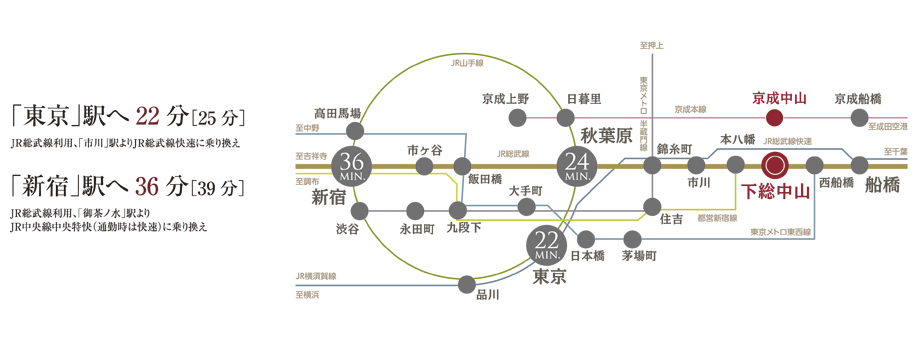 Access view ※ : To "Tokyo" is available JR Sobu Line, Transfer to the JR Sobu Line rapid than "Ichikawa" station. JR is to "Shinjuku" Sobu use, "Ochanomizu" change to the JR Chuo Line Tokukokoroyo (commuting time is fast) from the station. The time required of the web is a thing of the time during the day normal. transfer ・ It does not include waiting time, etc.. Inner will be the time required at the time of commuting. 2013 September. 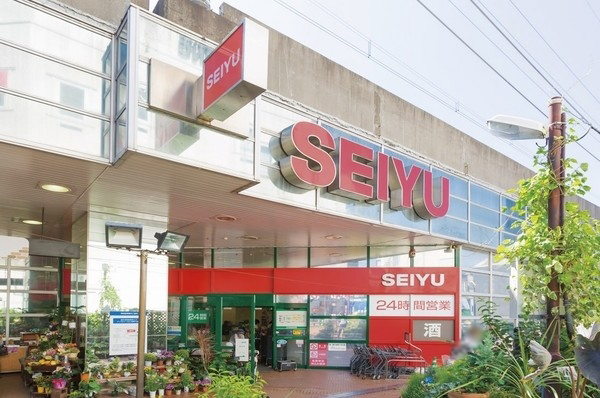 Seiyu Shimousa Nakayama store (about 360m / A 5-minute walk) 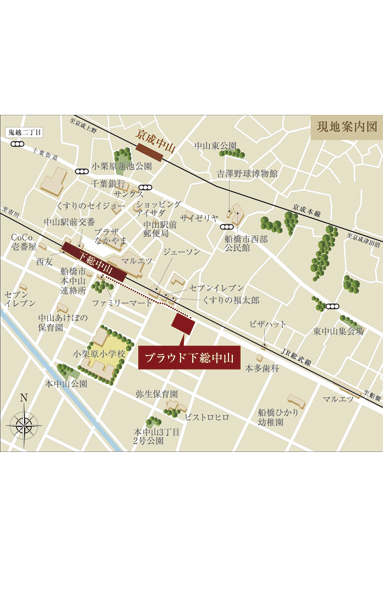 Local guide map 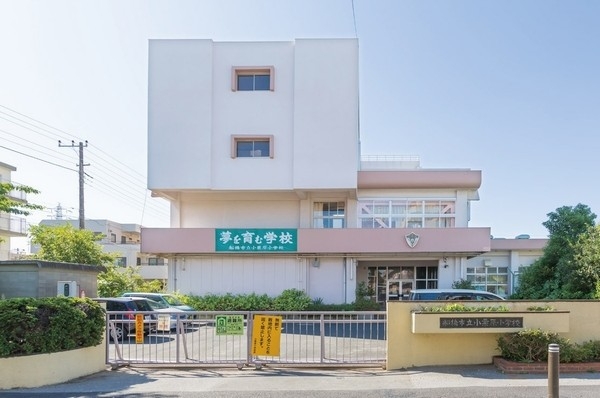 Municipal Small Kurihara elementary school (about 280m / 4-minute walk) 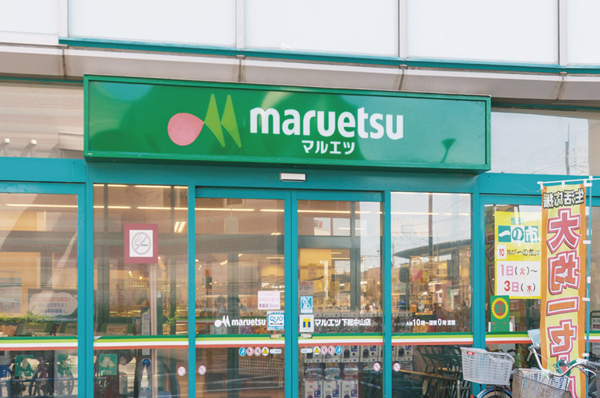 Maruetsu Shimousa Nakayama store (about 250m / 4-minute walk) 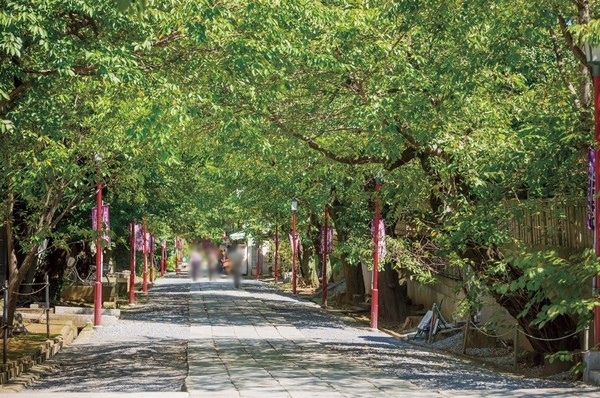 Zhongshan approach (about 800m / A 10-minute walk) 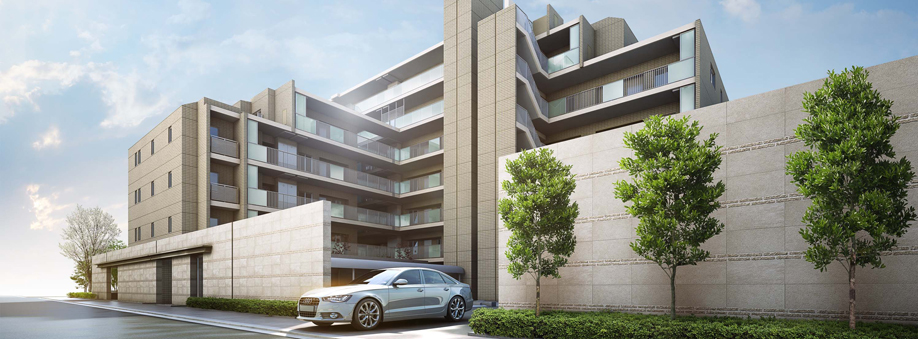 Building Exterior - Rendering Proud Shimousa Nakayama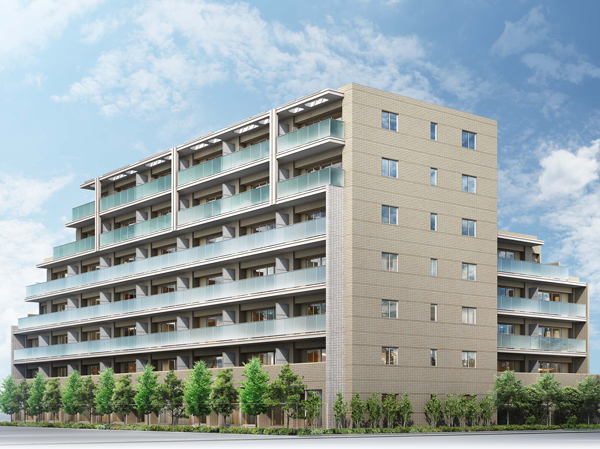 (Shared facilities ・ Common utility ・ Pet facility ・ Variety of services ・ Security ・ Earthquake countermeasures ・ Disaster-prevention measures ・ Building structure ・ Such as the characteristics of the building) 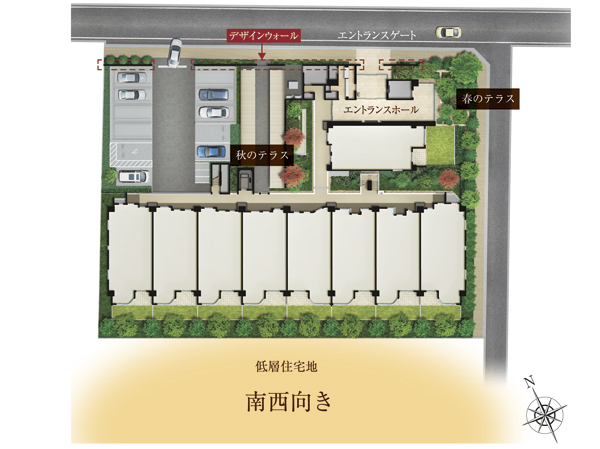 Site layout ![[Nr type] 4LDK + N + WIC occupied area / 93.62 sq m balcony area / 16.16 sq m roof balcony area / 26.75 sq m](/images/chiba/funabashi/c6f4d6p21.jpg) [Nr type] 4LDK + N + WIC occupied area / 93.62 sq m balcony area / 16.16 sq m roof balcony area / 26.75 sq m ![[Cg type] 3LDK + conservatory + N + WIC occupied area / 77.98 sq m private garden area / 13.86 sq m terrace area / 5.94 sq m](/images/chiba/funabashi/c6f4d6p22.jpg) [Cg type] 3LDK + conservatory + N + WIC occupied area / 77.98 sq m private garden area / 13.86 sq m terrace area / 5.94 sq m ![[System Wall storage] (Same specifications)](/images/chiba/funabashi/c6f4d6p31.jpg) [System Wall storage] (Same specifications) ![[Rakumoa conceptual diagram] "Luxmore (Rakumoa)" is, Ya annoyances of everyday "live hand" feels, Listen to the commitment to live, The form of manufacturing that reflects the needs of the house. Rakumoa that has been developed in pursuit of the living comfort is, It will bring the good life by the "live hand".](/images/chiba/funabashi/c6f4d6p33.jpg) [Rakumoa conceptual diagram] "Luxmore (Rakumoa)" is, Ya annoyances of everyday "live hand" feels, Listen to the commitment to live, The form of manufacturing that reflects the needs of the house. Rakumoa that has been developed in pursuit of the living comfort is, It will bring the good life by the "live hand". ![[Closet-type storage] (Same specifications)](/images/chiba/funabashi/c6f4d6p34.jpg) [Closet-type storage] (Same specifications) ![[Three-sided mirror back storage] (Same specifications)](/images/chiba/funabashi/c6f4d6p32.jpg) [Three-sided mirror back storage] (Same specifications) ![[Shoe box] (Same specifications)](/images/chiba/funabashi/c6f4d6p35.jpg) [Shoe box] (Same specifications) Features of the building![Features of the building. [It is born in the near calm residential area station, Mansion full of a feeling of Residence] (Exterior view) ※ Rendering of the web is actually a somewhat different in those that caused draw based on the drawings of the planning stage. It should be noted, Details of appearance ・ Equipment ・ Piping ・ Lighting equipment, and the like, and peripheral building ・ Utility pole ・ Overhead line ・ Signs, etc., it has some omitted or simplified. Not a representation of the status of a particular season With regard to planting, It does not grow to about Rendering at the time of completion. ※ Regarding tile and various member is, Thing and texture ・ There is a case where the appearance of such a different color.](/images/chiba/funabashi/c6f4d6f01.jpg) [It is born in the near calm residential area station, Mansion full of a feeling of Residence] (Exterior view) ※ Rendering of the web is actually a somewhat different in those that caused draw based on the drawings of the planning stage. It should be noted, Details of appearance ・ Equipment ・ Piping ・ Lighting equipment, and the like, and peripheral building ・ Utility pole ・ Overhead line ・ Signs, etc., it has some omitted or simplified. Not a representation of the status of a particular season With regard to planting, It does not grow to about Rendering at the time of completion. ※ Regarding tile and various member is, Thing and texture ・ There is a case where the appearance of such a different color. ![Features of the building. [Corner location blessed of the two-way road. Dwelling unit located in the south-west-facing center] Daylighting ・ Corner location that ventilation was blessed with easy to obtain. Southwestward center ( ※ 1), High distribution building plan of the corner dwelling unit ratio ( ※ 2) and, It has a light and wind were considered so inviting enough. By distribution building apart further the residential building from the road, Grant the calm life. ( ※ 1): 49 units of the total 57 units, ( ※ 2): 18 units out of the total 57 units (site layout Rendering)](/images/chiba/funabashi/c6f4d6f02.jpg) [Corner location blessed of the two-way road. Dwelling unit located in the south-west-facing center] Daylighting ・ Corner location that ventilation was blessed with easy to obtain. Southwestward center ( ※ 1), High distribution building plan of the corner dwelling unit ratio ( ※ 2) and, It has a light and wind were considered so inviting enough. By distribution building apart further the residential building from the road, Grant the calm life. ( ※ 1): 49 units of the total 57 units, ( ※ 2): 18 units out of the total 57 units (site layout Rendering) ![Features of the building. [Located in first-class residential area, Open feeling of the southwest side of low-rise housing] Planning area is located in the Ekiminami side, While a 4-minute walk station, First-class residential area. Also "living environment maintained in the master plan of Funabashi ・ Have been This is the area specified in the improvement district. ". It is on the south side of the planning area of low-rise building central residential area ( ※ ) Is spread, You spend your life that was filled with a feeling of opening. ( ※ ) The surrounding environment does not guarantee the future. (Rich conceptual diagram) ※ The position of the building location conceptual diagram of me ・ shape ・ size ・ height ・ Orientation, etc. are slightly different actual and. It should be noted, Around the building, etc., we have some omissions and simplifications.](/images/chiba/funabashi/c6f4d6f03.jpg) [Located in first-class residential area, Open feeling of the southwest side of low-rise housing] Planning area is located in the Ekiminami side, While a 4-minute walk station, First-class residential area. Also "living environment maintained in the master plan of Funabashi ・ Have been This is the area specified in the improvement district. ". It is on the south side of the planning area of low-rise building central residential area ( ※ ) Is spread, You spend your life that was filled with a feeling of opening. ( ※ ) The surrounding environment does not guarantee the future. (Rich conceptual diagram) ※ The position of the building location conceptual diagram of me ・ shape ・ size ・ height ・ Orientation, etc. are slightly different actual and. It should be noted, Around the building, etc., we have some omissions and simplifications. Surrounding environment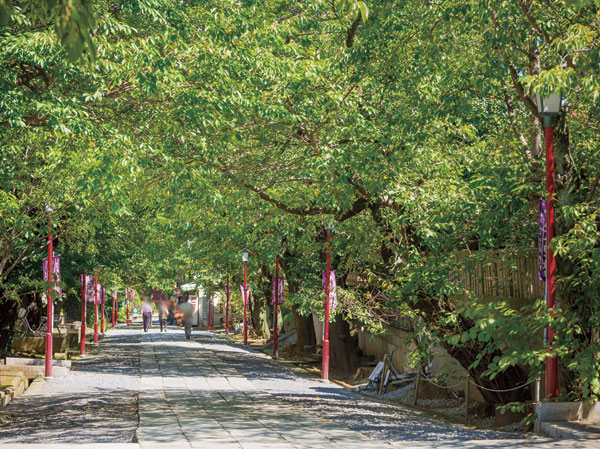 Zhongshan approach (about 800m ・ A 10-minute walk) 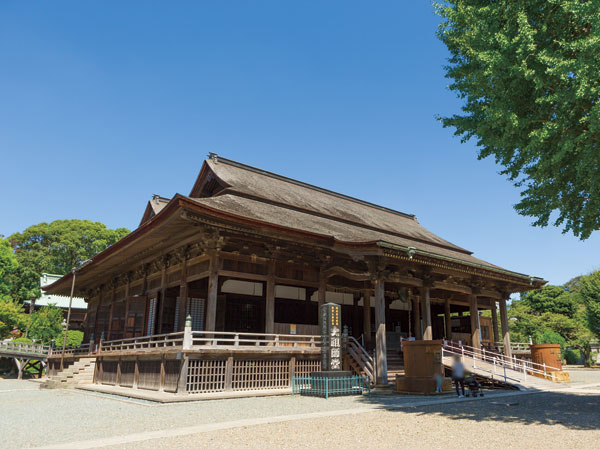 Lotus Sutra temple (about 1060m ・ A 14-minute walk) 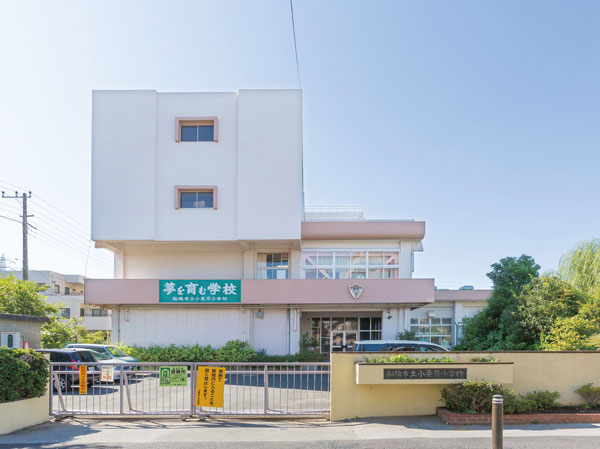 Funabashi City Small Kurihara elementary school (about 280m ・ 4-minute walk) 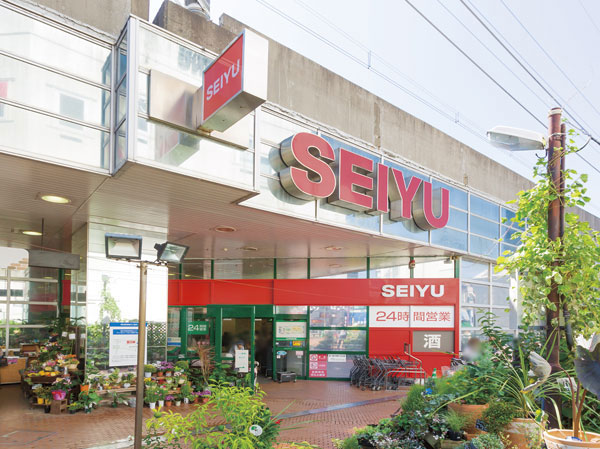 Seiyu Shimousa Nakayama store (about 360m ・ A 5-minute walk) 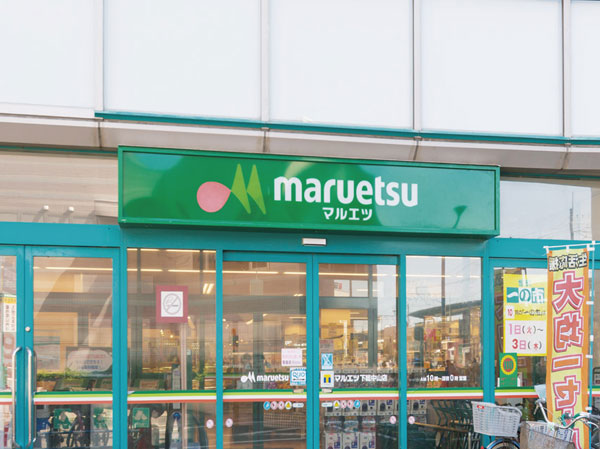 Maruetsu Shimousa Nakayama store (about 250m ・ 4-minute walk) 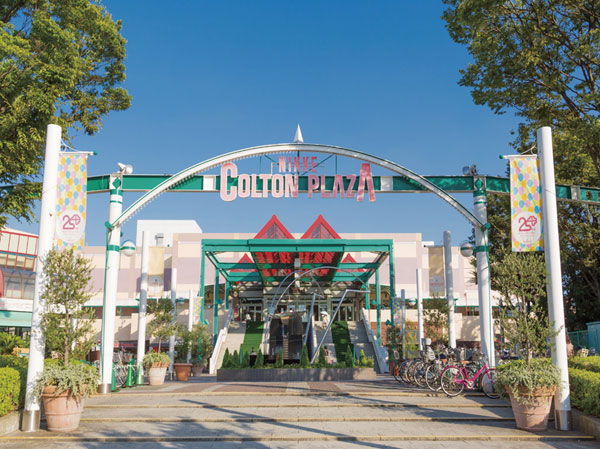 Colton Plaza (about 1030m ・ Walk 13 minutes) 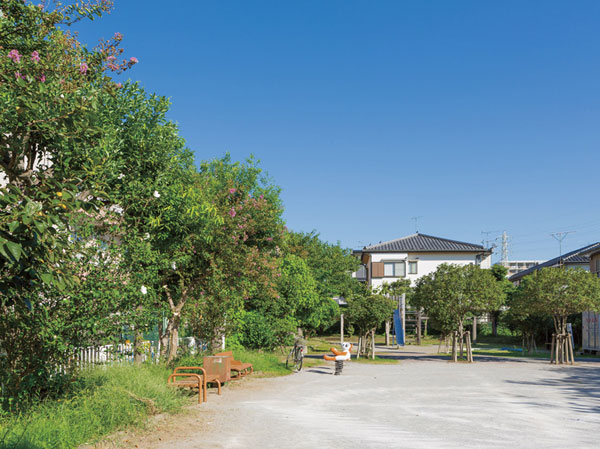 Motonakayama park (about 440m ・ 6-minute walk) 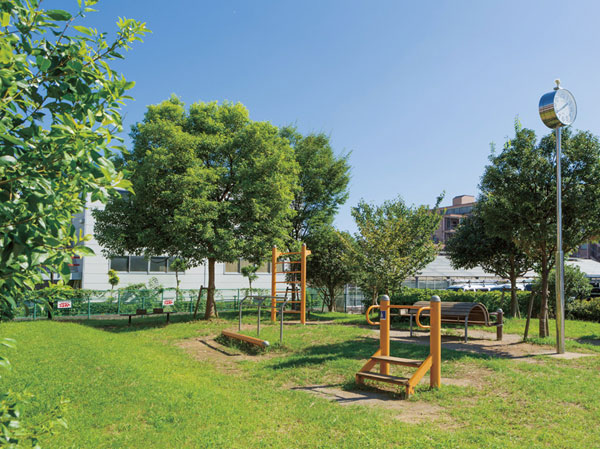 Futako the town park (about 360m ・ A 5-minute walk) Floor: 4LDK + N + WIC, the occupied area: 93.62 sq m, Price: TBD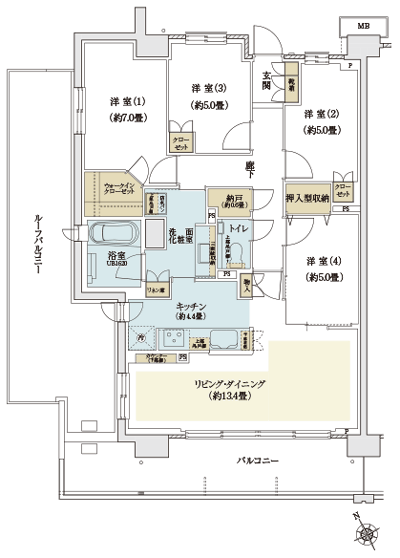 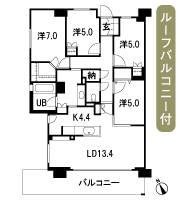 Location | ||||||||||||||||||||||||||||||||||||||||||||||||||||||||||||||||||||||||||||||||||||||||||||||||||||||